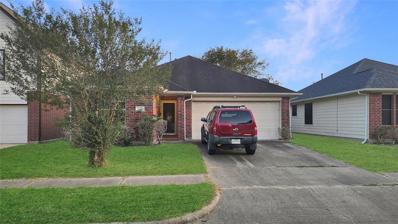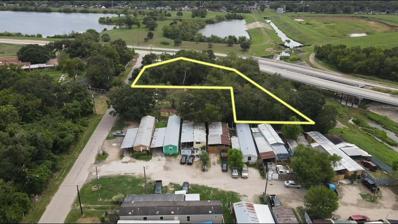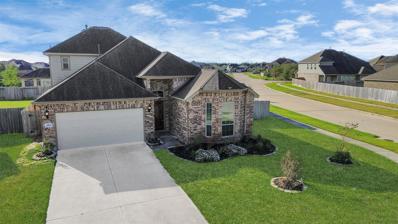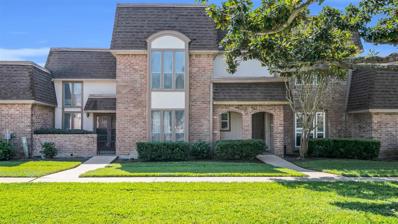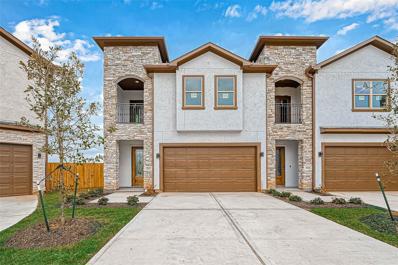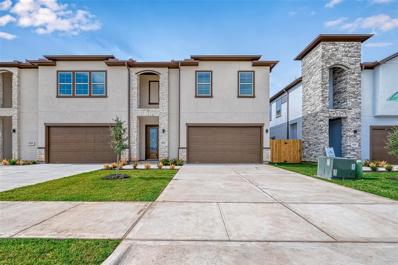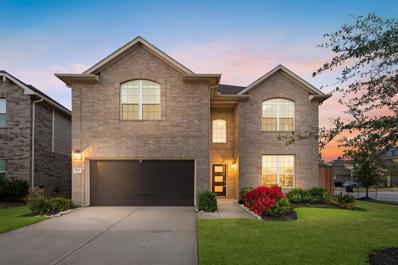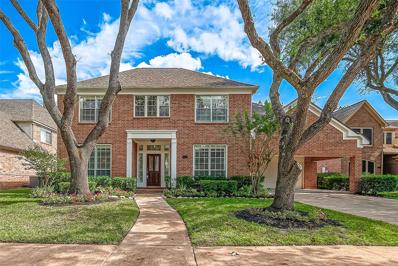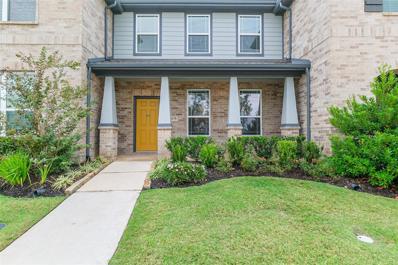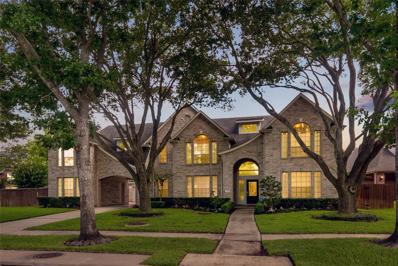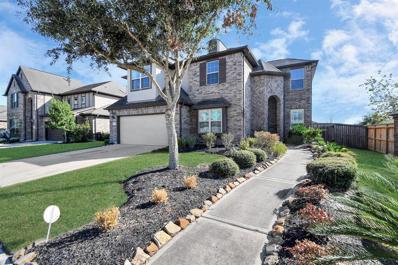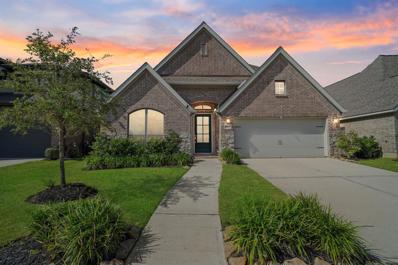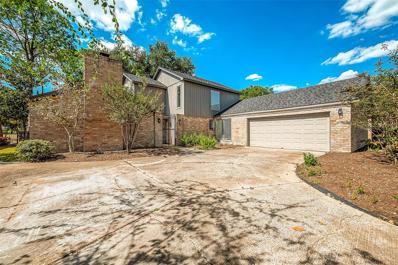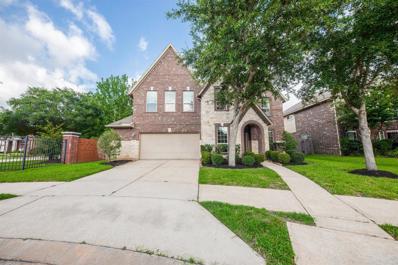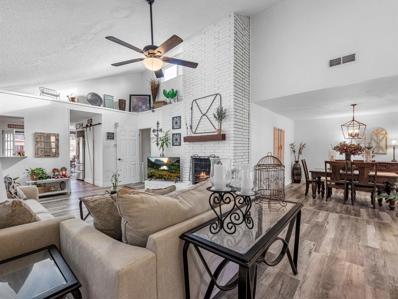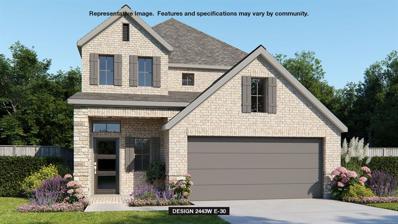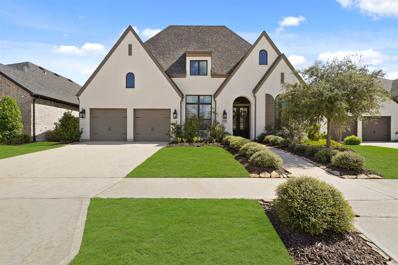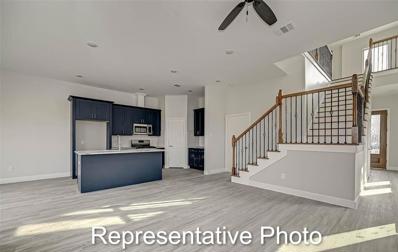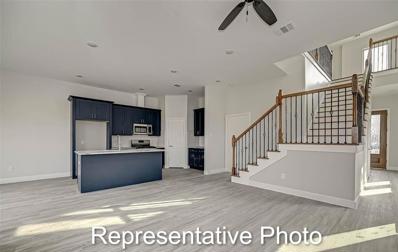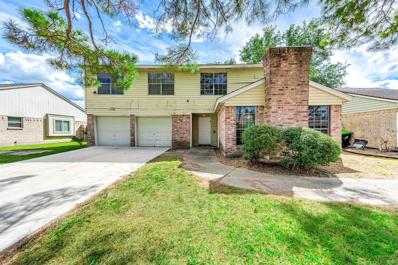Missouri City TX Homes for Rent
- Type:
- Single Family
- Sq.Ft.:
- 1,629
- Status:
- Active
- Beds:
- 3
- Lot size:
- 0.1 Acres
- Year built:
- 2004
- Baths:
- 2.00
- MLS#:
- 54726131
- Subdivision:
- The Woods
ADDITIONAL INFORMATION
Nestled within a serene and intimate subdivision in Missouri City, this beautiful home offers a tranquil retreat complemented by its proximity to excellent schools and convenient access to Highway 59 and popular shopping destinations like First Colony Mall.
- Type:
- Land
- Sq.Ft.:
- n/a
- Status:
- Active
- Beds:
- n/a
- Lot size:
- 1.4 Acres
- Baths:
- MLS#:
- 70975925
- Subdivision:
- Wm Neal
ADDITIONAL INFORMATION
Approximately 1.39 acres in the heart of Missouri City. This lot has no HOA, and is zoned as Retail Commercial, ready for a large shop, retail center or mobile home park (buyer to verify with city). Bring your development ideas or commercial plans, this is the place to make your vision come alive! Access from Packer Ln right off Independence Blvd, this property has plenty of frontage and road visibility for signage.
- Type:
- Single Family
- Sq.Ft.:
- 3,805
- Status:
- Active
- Beds:
- 4
- Lot size:
- 0.21 Acres
- Year built:
- 2018
- Baths:
- 3.10
- MLS#:
- 4099558
- Subdivision:
- Sienna
ADDITIONAL INFORMATION
Experience water front living with this gorgeous home with custom upgrades and design selections and breathtaking views. Fantastic open-concept living & dining spaces with triple sliding doors allowing for unobstructed lake views. Chef's island kitchen boasts elegant granite counters accented by decorative tile backsplash, farmhouse sink, & modern SS appliances including built in fridge. Private executive study behind French doors & impressive wine cellar. 2 bedrooms down, including Primary Suite with spa-like en-suite bathroom & enormous walk-in closet connected to utility room. Upstairs game room + 2 bedrooms & jack & jill bath for sharing. Many energy efficient features. Extended covered patio (plumbed for water and gas for future outdoor kitchen) overlooks the sparkling lake. Walking distance to unbeatable Sienna amenities including pool, park, splash pad, club house, volleyball courts, & the new Sawmill Lake Club. Walk to nearby elem & middle schools.
- Type:
- Single Family
- Sq.Ft.:
- 2,944
- Status:
- Active
- Beds:
- 3
- Year built:
- 2018
- Baths:
- 3.00
- MLS#:
- 36880561
- Subdivision:
- Olympia Estates
ADDITIONAL INFORMATION
Welcome to this beautiful 1.5 story cul-de-sac home. People who are downsizing this is your ideal home. A game room upstairs with full bathroom and a large closet with living area. Very spacious master bedroom and two other bedrooms down with a full baths (jack & jill) Spacious out door covered kitchen with AC those who have a passion for cooking !!.Beautiful back yard has fruit trees .Sprinkler system installed front & back .Home is ideally located to access all major free ways .Fort bend toll road is minutes away. Shopping complexes , Movie theaters ,first colony mall are in very close proximity.
- Type:
- Condo/Townhouse
- Sq.Ft.:
- 1,850
- Status:
- Active
- Beds:
- 3
- Year built:
- 1973
- Baths:
- 2.10
- MLS#:
- 8901220
- Subdivision:
- Quail Valley Twnhms Sec 2
ADDITIONAL INFORMATION
Welcome to this exceptional custom remodeled townhome in sought-after Quail-valley. Recently upgraded with New 3 1/2 ton HVAC, New Windows, New soft closing kitchen cabinets and drawers, New quartz counters, New stainless steel appliances, New vanities in all restrooms and New plumbing throughout. New hot water heater, New ceiling fans in bedrooms with Hepa filters. New updated ceramic tile in both restrooms upstairs and New soft closing his and her vanities in primary bedroom with walk-in closets. New luxury water proof vinyl on 1st level. New 2 inch blinds throughout. This meticulously renovated property showcases quality craftsmanship and attention to detail. Come experience the beauty of 2814 Cambridge LN. Schedule your private showing today. This property will not last.
- Type:
- Condo/Townhouse
- Sq.Ft.:
- 2,243
- Status:
- Active
- Beds:
- 3
- Year built:
- 2022
- Baths:
- 2.10
- MLS#:
- 10013435
- Subdivision:
- Murphy Village Twnhms
ADDITIONAL INFORMATION
Welcome Home to Murphy Village. Missouri City's newest Gated Luxury Townhome Community. This community will feature 66 beautifully crafted townhomes. This one of a kind townhome which features 10 ft ceilings shows a spacious, open-concept main floor. Kitchen features include Granite Counter tops, large pantry and tile flooring. Upstairs, the primary bedroom provides a private retreat with a beautiful Ensuite bathroom and spacious walk-in closet. Also on the upper level, youâ??ll find a flexible study/loft space, and two bedrooms with a connecting bathroom. Features, options, floor plans, elevations, colors, sizes and photographs are for illustration purposes and will vary from homes built. Please see your community specialist for details. FREE FRIDGE, WASHER, AND DRYER!!
- Type:
- Condo/Townhouse
- Sq.Ft.:
- 2,786
- Status:
- Active
- Beds:
- 4
- Year built:
- 2022
- Baths:
- 3.10
- MLS#:
- 92050634
- Subdivision:
- Murphy Village Twnhms
ADDITIONAL INFORMATION
Welcome Home to Murphy Village, Missouri City's newest luxury townhome gated community! This community will feature 66 beautifully crafted townhomes. This one-of-a-kind townhome has towering 10 ft ceilings and an open-concept main floor. Kitchen features include granite counter tops, raised panel 42" soft-closing cabinets, large pantry and tile flooring. The downstairs primary bedroom provides a private retreat with a beautiful ensuite bathroom and spacious walk-in closet. On the upper level, youâ??ll find a flexible study/loft space, two bedrooms with a connecting bathroom, plus one more secondary bedroom and bath. Features, options, floor plans, elevations, colors, sizes and photographs are for illustration purposes and may vary slightly than actual home built. Please see your community specialist for details. FREE FRIDGE, WASHER, AND DRYER!!
- Type:
- Condo/Townhouse
- Sq.Ft.:
- 2,083
- Status:
- Active
- Beds:
- 3
- Year built:
- 2022
- Baths:
- 2.10
- MLS#:
- 77522692
- Subdivision:
- Murphy Village Twnhms
ADDITIONAL INFORMATION
Welcome Home to Murphy Village. Missouri City's newest Gated Luxury Townhome Community. This community will feature 66 beautifully crafted townhomes. This one of a kind townhome which features 10 ft ceilings shows a spacious, open-concept main floor. Kitchen features include Granite Counter tops, large pantry and tile flooring. Upstairs, the primary bedroom provides a private retreat with a beautiful Ensuite bathroom and spacious walk-in closet. Also on the upper level, youâ??ll find a flexible study/loft space, and two bedrooms with a connecting bathroom. Features, options, floor plans, elevations, colors, sizes and photographs are for illustration purposes and will vary from homes built. Please see your community specialist for details. FREE FRIDGE, WASHER, AND DRYER!!
- Type:
- Condo/Townhouse
- Sq.Ft.:
- 2,243
- Status:
- Active
- Beds:
- 3
- Year built:
- 2022
- Baths:
- 2.10
- MLS#:
- 10770334
- Subdivision:
- Murphy Village Twnhms
ADDITIONAL INFORMATION
Welcome Home to Murphy Village. Missouri City's newest Gated Luxury Townhome Community. This community will feature 66 beautifully crafted townhomes. This one of a kind townhome which features 10 ft ceilings shows a spacious, open-concept main floor. Kitchen features include Granite Counter tops, large pantry and tile flooring. Upstairs, the primary bedroom provides a private retreat with a beautiful Ensuite bathroom and spacious walk-in closet. Also on the upper level, youâ??ll find a flexible study/loft space, and two bedrooms with a connecting bathroom. Features, options, floor plans, elevations, colors, sizes and photographs are for illustration purposes and will vary from homes built. Please see your community specialist for details. FREE FRIDGE, WASHER, AND DRYER!!
- Type:
- Single Family
- Sq.Ft.:
- 2,574
- Status:
- Active
- Beds:
- 4
- Lot size:
- 0.17 Acres
- Year built:
- 1991
- Baths:
- 2.10
- MLS#:
- 7344456
- Subdivision:
- Plantation Creek Sec 1
ADDITIONAL INFORMATION
Welcome to this two-story home featuring four bedrooms and 2.5 baths, designed with a combination of brick and Hardy exterior. This home includes a convenient two-car garage. Upon entering, you are greeted by a two-story foyer that leads to a dining room. The heart of the home is an open-concept layout that connects the kitchen and family room, creating a space for everyday living. The kitchen boasts laminate countertops and sleek black appliances, making it both functional and stylish. Cozy up in the family room, highlighted by a gas-burning fireplace. The primary bedroom is located on the first floor, just off the family room. Adjacent to the garage, youâ??ll find a laundry room for added convenience. The second floor features two versatile flex spaces, ideal for a theater room or home office, along with additional secondary bedrooms and a bath. With a combination of vinyl flooring and carpeting throughout, this home strikes a perfect balance of comfort and modern design
- Type:
- Single Family
- Sq.Ft.:
- 2,933
- Status:
- Active
- Beds:
- 5
- Lot size:
- 0.18 Acres
- Year built:
- 2019
- Baths:
- 3.10
- MLS#:
- 46988085
- Subdivision:
- Dry Creek Village Sec 1
ADDITIONAL INFORMATION
This gem boasts a stunning open-concept layout that invites effortless flow between the living and kitchen areas. Sunlight fills the spacious living room through wide windows, while the breakfast area provides easy access to the expansive backyard. The kitchen is a chefâ??s dream, featuring a vast granite countertop, sophisticated white cabinets, and stainless steel appliances, complemented by a stylish tile backsplash. Enjoy meals in the cozy dining area, with its convenient layout just steps from the kitchen. For those working from home, the study room provides a quiet retreat, ideal for focused work or reading. Retreat to the primary bedroom suite on the main floor, complete with wood flooring, broad windows, and en suite bathroom. Upstairs, youâ??ll find a bright and spacious game room, along with four more inviting bedrooms. Outside, a beautifully manicured backyard awaitsâ??ideal for relaxing weekends or intimate gatherings. Listing agent is related to the seller.
- Type:
- Single Family
- Sq.Ft.:
- 3,537
- Status:
- Active
- Beds:
- 4
- Lot size:
- 0.21 Acres
- Year built:
- 1994
- Baths:
- 3.10
- MLS#:
- 38175512
- Subdivision:
- Lakeshore Point At Brightwater Sec 1
ADDITIONAL INFORMATION
Welcome to this stunning lakefront home with a pool in Lakes of Brightwater. This bright and sunny property features high ceilings, new carpet, fresh paint, and updated appliances and recent roof and scenic glass windows in 2019, the unobstructed view of the sparkling pool and lake can be enjoyed from multiple rooms. The first floor boasts new tile flooring, and all appliances are included. this 4-bedroom, 3.5 bathroom home is a true gem. Don't miss out on the opportunity to own this beautiful property at 2119 Tradewinds easy to show. Please verify square footage, school and subdivision information independently
- Type:
- Condo/Townhouse
- Sq.Ft.:
- 1,457
- Status:
- Active
- Beds:
- 3
- Year built:
- 2023
- Baths:
- 2.10
- MLS#:
- 76045470
- Subdivision:
- Sienna
ADDITIONAL INFORMATION
MOVE-IN READY! Built by HistoryMaker Homes. In the heart of Missouri Citys master-planned community Sienna. Miles of trails, parks, fitness facilities, and golf course has access to over 10,000 acres of amenities including multiple pools, sport and fitness facilities, and even an 18-hole golf course. Sienna Stables, Camp Sienna, and Sawmill Lake Club top the list of on-site community entertainment spots. As you enter into our Travis plan you are surrounded by elegance, from our wood look tile floors and 9ft ceiling throughout the first floor, kitchen cabinets with crown molding, granite countertops and stainless-steel appliances. Donâ??t forget to check out our amazing primary bedroom with 2 separate closets, dual sinks and oversized walk-in shower. Refrigerator and washer/dryer will stay with the property.
- Type:
- Single Family
- Sq.Ft.:
- 4,825
- Status:
- Active
- Beds:
- 5
- Lot size:
- 0.32 Acres
- Year built:
- 2002
- Baths:
- 3.10
- MLS#:
- 90967970
- Subdivision:
- Riverstone
ADDITIONAL INFORMATION
Price Reduced! Massive 5 BDRM, 3.5 BATH TRENDMAKER home in Riverstone. Cul-de-sac location on a large corner lot. Spacious floor plan with custom double fireplace. Gourmet kitchen with stainless steel appliances and huge island. Primary suite with sitting room, fireplace, and luxurious bathroom. Second floor features game room, media room, study station, and hidden room. High ceilings, bay windows, and balcony. Covered patio for outdoor living. Perfect blend of luxury and functionality. Ideal for any size family or multi-generational living. Don't miss out on this exceptional property, take the photo and virtual video tour, then schedule a private tour today!
- Type:
- Single Family
- Sq.Ft.:
- 3,288
- Status:
- Active
- Beds:
- 4
- Lot size:
- 0.2 Acres
- Year built:
- 2016
- Baths:
- 3.10
- MLS#:
- 57240685
- Subdivision:
- Sienna Plantation
ADDITIONAL INFORMATION
Welcome to the BEST deal in Sienna! At a shocking $136/sqft, you can't afford NOT to buy this home. This classic Newmark floorplan will have you planning your future and living out your dreams in the celebrated master planned community of Sienna. Boasting over 3,200 sqft on a Corner Lot with luscious landscaping, this home features an Open Layout, High Ceilings, 4 bedrooms PLUS a media room, a formal dining room, and a sizeable separate bonus room downstairs that can be utilized as a Study or Formal Living. Luxury features draw you in, such as the rich Wood Floors, Plantation Shutters, and Granite countertops. Sienna is packed with amenities including a Neighborhood Gym, resort-style Pools and Water Park, Playgrounds and Parks, Tennis and Pickleball courts, Golf Course and Grille, Festivals, Recreation Complex, and more! Fond of nature? The neighborhood Ducks frequently visit the front yard as this is their favorite home, and soon to be yours as well! Schedule your tour TODAY!!
- Type:
- Single Family
- Sq.Ft.:
- 2,469
- Status:
- Active
- Beds:
- 4
- Lot size:
- 0.16 Acres
- Year built:
- 2020
- Baths:
- 3.00
- MLS#:
- 77178698
- Subdivision:
- Sienna
ADDITIONAL INFORMATION
Experience the epitome of comfort and convenience in this Expansive 1-Story PERRY HOME - ALL BEDROOMS DOWN! The 4 bed / 3 bath floor plan with private office. Upon entering just off the foyer, you will find 2 spacious bedrooms with walk-in closets and shared bath. An impressive, study with French doors is perfect for a work from home office. A third-bedroom en-suite bath is perfect for guests. The private office with French doors has easy access to the kitchen. The sun-lit great room features high ceilings, a wall of windows, and open to the gourmet chefâ??s kitchen with large center island. The Primary suite is a dream w/ en-suite bath with soaking tub separating 2 vanities, spacious walk-in shower, and huge walk in closet and built-ins. Relax outdoors on the covered back porch. Don't miss this opportunity for luxurious living in a prime location and a community with outstanding amenities. Washer / dryer/ fridge included.
- Type:
- Single Family
- Sq.Ft.:
- 2,570
- Status:
- Active
- Beds:
- 4
- Lot size:
- 0.23 Acres
- Year built:
- 1973
- Baths:
- 2.10
- MLS#:
- 10052297
- Subdivision:
- Quail Valley La Quinta
ADDITIONAL INFORMATION
Introducing Your Stunning, Completely Remodeled Home! This 2024 remodeled masterpiece is ready to impress! With fresh paint throughout inside and out, brand-new roof, dual HVAC systems, updated water heater, stainless steel appliances, lighting fixtures, outlets, countertops, and PEX plumbing just to name a few. Step inside and be captivated by the spacious open-concept layout, perfect for entertaining. The 2.5 bathrooms have been completely remodeled with luxurious showers and fixtures. Imagine waking up to breathtaking views of the Quail Valley golf course right from your backyard! This prime location offers a serene and peaceful setting. With 4 bedrooms and 2.5 baths, this home provides ample space for your family's needs. Don't miss out on this incredible opportunity to own a stunning, completely remodeled home in a highly desirable location! Contact me today to schedule your private viewing!
- Type:
- Single Family
- Sq.Ft.:
- 3,124
- Status:
- Active
- Beds:
- 4
- Lot size:
- 0.16 Acres
- Year built:
- 2010
- Baths:
- 3.10
- MLS#:
- 65581332
- Subdivision:
- Stonebrook At Riverstone Sec 1
ADDITIONAL INFORMATION
Located in the Riverstone Masterplanned community, this custom-built 4 bed, 3.5 bath home in Stonebrook exudes luxury living. With high ceilings, island kitchen, cul-de-sac location, luxury vinyl wood flooring, stone fireplace, home office/study, intercom system, game room, media room with screen and projector, primary bedroom with walk-in closet, garden tub, and shower, this property has it all. Enjoy the spacious backyard with covered patio and gas connections, along with a two-car garage with extended storage space. No flooding here. Owner/Landlord is a licensed Realtor. Don't miss out on this beautiful home with stainless steel appliances and more!
- Type:
- Condo/Townhouse
- Sq.Ft.:
- 1,748
- Status:
- Active
- Beds:
- 2
- Year built:
- 1972
- Baths:
- 2.00
- MLS#:
- 89771146
- Subdivision:
- Quail Valley Townhomes
ADDITIONAL INFORMATION
Welcome to this beautifully updated one-story townhome, featuring 2 bedrooms and 2 newly updated baths. Step inside to discover an open dining and living area with a cozy fireplace and natural light. The kitchen boasts stainless steel appliances and granite counter tops that seamlessly connect to the bright breakfast nook. The large primary suite offers a generous closet and luxuriously updated ensuite bath while the second private bedroom is ideal for guest or a home office. Enjoy outdoor living in your private courtyard perfect for morning coffee or entertaining. Additional highlights include a detached garage for convenient parking and storage. Updated flooring throughout, and a newer ac. Don't miss the opportunity to make this charming property your new home! Schedule a viewing today!
- Type:
- Single Family
- Sq.Ft.:
- 2,443
- Status:
- Active
- Beds:
- 5
- Year built:
- 2024
- Baths:
- 3.00
- MLS#:
- 3319835
- Subdivision:
- Sienna
ADDITIONAL INFORMATION
Welcoming entry extends past the kitchen, family room and dining area. Island kitchen with built-in seating space and a walk-in pantry. Generous family room with 19-foot ceiling, wood mantel fireplace and three large windows. Primary suite offers a wall of windows. Primary bathroom features a French door entry, dual vanities, garden tub, separate glass enclosed shower, a large walk-in closet and private access to the utility room. An additional bedroom downstairs. The second floor hosts three secondary bedrooms with walk-in closets and a full bathroom with dual vanities. Utility room additional closet and storage space and a linen closet completes this spacious design. Covered backyard patio. Mud room just off the two-car garage.
- Type:
- Single Family
- Sq.Ft.:
- 3,054
- Status:
- Active
- Beds:
- 4
- Lot size:
- 0.19 Acres
- Year built:
- 2020
- Baths:
- 3.10
- MLS#:
- 28913759
- Subdivision:
- Sienna
ADDITIONAL INFORMATION
This stunning 4-bedroom, 3.5-bathroom home in the highly desirable Sienna community offers over 3,000 square feet of elegant living space, perfect for todayâ??s lifestyle. The open-concept design features soaring ceilings that create a bright and airy feel throughout. The modern kitchen is equipped with stainless steel appliances and quartz countertops, ideal for cooking and entertaining. Step outside to the covered back porch, a great spot to unwind or enjoy outdoor meals. Additional highlights include a dedicated office space, perfect for remote work or study -a GINORMOUS 150 sq foot laundry room AND a MEDIA Room! This homeâ??s thoughtful layout and beautiful finishes make it a must-see in one of the most popular neighborhoods around!
- Type:
- Condo/Townhouse
- Sq.Ft.:
- 1,794
- Status:
- Active
- Beds:
- 3
- Baths:
- 2.10
- MLS#:
- 77420347
- Subdivision:
- Murphy Village Twnhms
ADDITIONAL INFORMATION
FLOORPLAN "K" TO BE BUILT ON THIS LOT. Welcome Home to Murphy Village! Missouri City's newest Gated Luxury Townhome Community. This community will feature 66 beautifully crafted townhomes. This one of a kind townhome which features 10 ft ceilings shows a spacious, open-concept main floor. Kitchen features include Granite Counter tops, upgraded cabinets and a single deep sink. Upstairs, the primary bedroom provides a private retreat with a beautiful Ensuite bathroom and spacious walk-in closet. Also on the upper level, youâ??ll find a flexible study/loft space, and two bedrooms with a connecting bathroom. Features, options, floor plans, elevations, colors, sizes and photographs are for illustration purposes and will vary from homes built. Please see your community specialist for details. FREE FRIDGE, WASHER, AND DRYER!! Construction time is 6 months after signing contract.
- Type:
- Condo/Townhouse
- Sq.Ft.:
- 1,794
- Status:
- Active
- Beds:
- 3
- Baths:
- 2.10
- MLS#:
- 54068699
- Subdivision:
- Murphy Village Twnhms
ADDITIONAL INFORMATION
FLOORPLAN "K" TO BE BUILT ON THIS LOT. Welcome Home to Murphy Village! Missouri City's newest Gated Luxury Townhome Community. This community will feature 66 beautifully crafted townhomes. This one of a kind townhome which features 10 ft ceilings shows a spacious, open-concept main floor. Kitchen features include Granite Counter tops, upgraded cabinets and a single deep sink. Upstairs, the primary bedroom provides a private retreat with a beautiful Ensuite bathroom and spacious walk-in closet. Also on the upper level, youâ??ll find a flexible study/loft space, and two bedrooms with a connecting bathroom. Features, options, floor plans, elevations, colors, sizes and photographs are for illustration purposes and will vary from homes built. Please see your community specialist for details. FREE FRIDGE, WASHER, AND DRYER!! Construction time is 6 months after signing contract.
- Type:
- Single Family
- Sq.Ft.:
- 1,693
- Status:
- Active
- Beds:
- 4
- Lot size:
- 0.17 Acres
- Year built:
- 1977
- Baths:
- 2.10
- MLS#:
- 71764043
- Subdivision:
- Hunters Glen Sec 3
ADDITIONAL INFORMATION
Welcome to 1223 Gentle Bend Dr, a charming 3-bedroom, 2-bath home in Missouri City. This 1,693 sq. ft. residence features a spacious living room, perfect for relaxation and gatherings. The generously sized primary bedroom offers comfort and privacy, while all bedrooms include their own closets for ample storage. Additional highlights include a 2-car garage and a well-designed layout, providing both convenience and functionality. Located in a quiet neighborhood, this home offers a great living experience with easy access to local amenities.
- Type:
- Single Family
- Sq.Ft.:
- 2,027
- Status:
- Active
- Beds:
- 4
- Lot size:
- 0.16 Acres
- Year built:
- 1997
- Baths:
- 2.00
- MLS#:
- 8077255
- Subdivision:
- Hunters Glen Sec 5b1
ADDITIONAL INFORMATION
Beautiful One-Story Updated home with 4 bedrooms and 2 baths. All new floorings, new paint and new Marble countertop in the kitchen with some new cabinets. This home is perfectly located mins from shopping, dining and entertainment. It has easy access to BW8 and HW 59. Schedule your private showing today.
| Copyright © 2024, Houston Realtors Information Service, Inc. All information provided is deemed reliable but is not guaranteed and should be independently verified. IDX information is provided exclusively for consumers' personal, non-commercial use, that it may not be used for any purpose other than to identify prospective properties consumers may be interested in purchasing. |
Missouri City Real Estate
The median home value in Missouri City, TX is $445,000. This is higher than the county median home value of $357,400. The national median home value is $338,100. The average price of homes sold in Missouri City, TX is $445,000. Approximately 77.29% of Missouri City homes are owned, compared to 18.47% rented, while 4.24% are vacant. Missouri City real estate listings include condos, townhomes, and single family homes for sale. Commercial properties are also available. If you see a property you’re interested in, contact a Missouri City real estate agent to arrange a tour today!
Missouri City, Texas has a population of 73,682. Missouri City is less family-centric than the surrounding county with 30.59% of the households containing married families with children. The county average for households married with children is 44.56%.
The median household income in Missouri City, Texas is $88,426. The median household income for the surrounding county is $102,590 compared to the national median of $69,021. The median age of people living in Missouri City is 40.7 years.
Missouri City Weather
The average high temperature in July is 94 degrees, with an average low temperature in January of 42.6 degrees. The average rainfall is approximately 49.7 inches per year, with 0 inches of snow per year.
