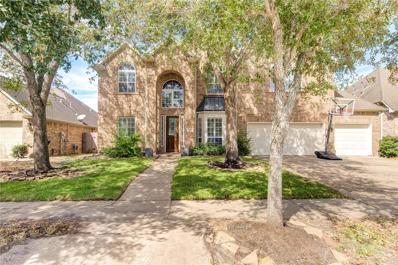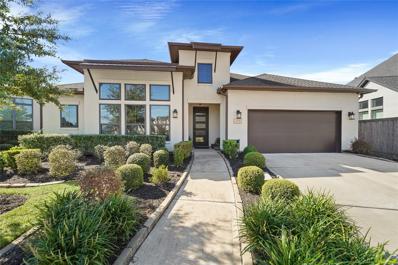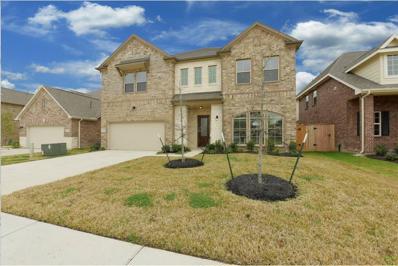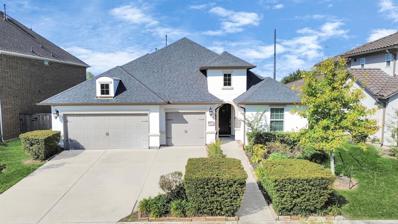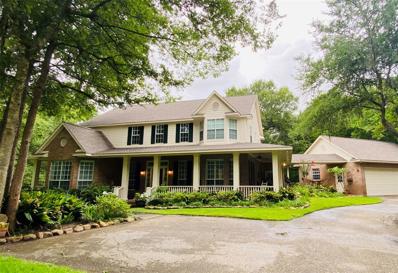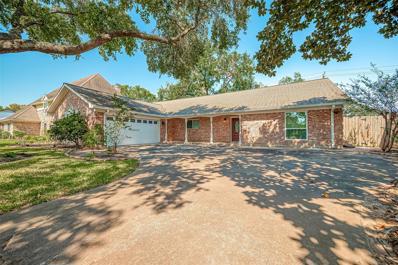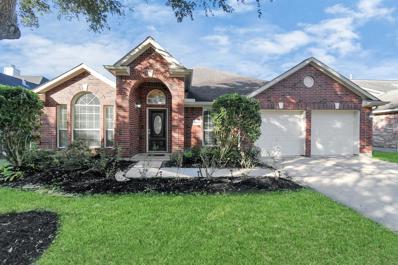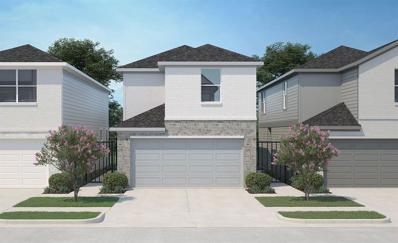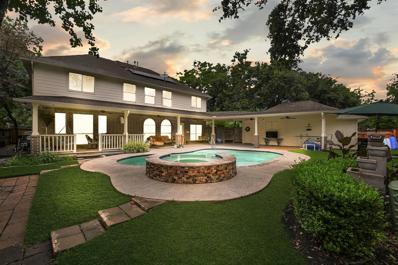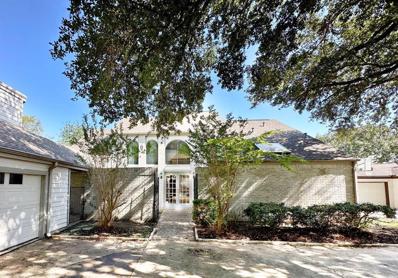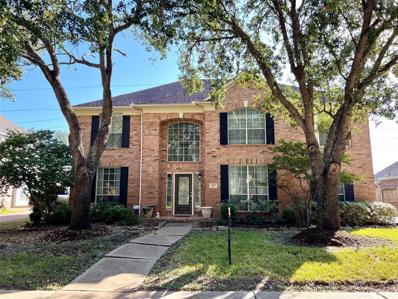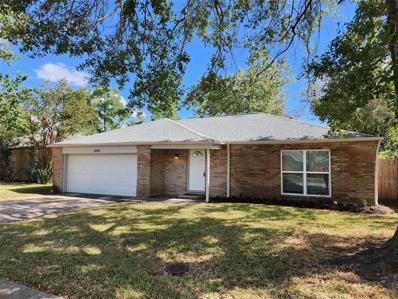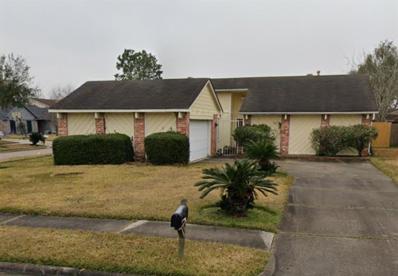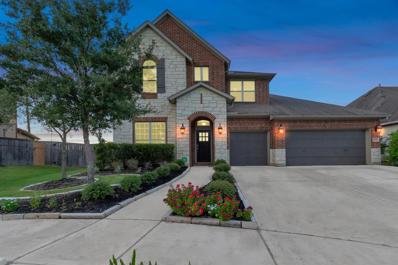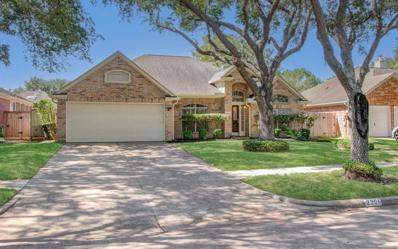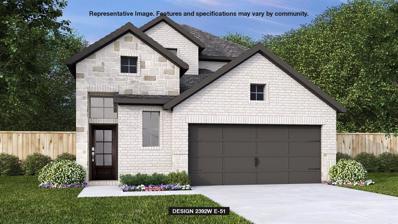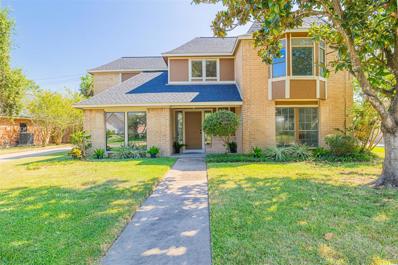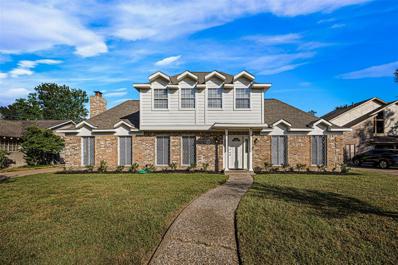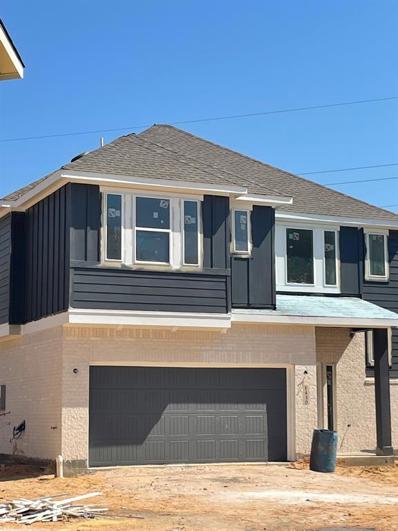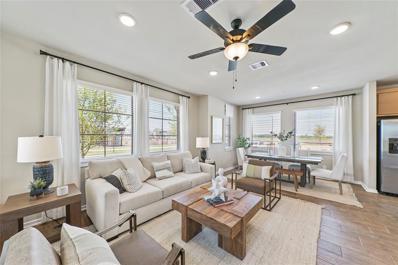Missouri City TX Homes for Rent
- Type:
- Single Family
- Sq.Ft.:
- 4,235
- Status:
- Active
- Beds:
- 5
- Lot size:
- 0.2 Acres
- Year built:
- 2008
- Baths:
- 3.20
- MLS#:
- 24803181
- Subdivision:
- Sienna Village Of Waters Lake Sec 17
ADDITIONAL INFORMATION
Great school district and family oriented neighborhood. Is that what you are looking for? Don't Blink or this one will be gone! In this highly sought after home, located in Missouri City/Sienna area. You will discover a haven of comfort and elegance. This beautiful brick contemporary/modern home has 5 bedrooms, 3/2 bathrooms.When first entering to your right is the office space with french doors making it a perfect place to work from home. The large living room transitions effortlessly to a open concept kitchen . Lets not forget the extra features:home movie room, a game room with wet bar and of course the 3 car attached garage. Wait, still a lot more the pool with the waterfall making you feel you are far from home. This 4,235 sqft home has so much to offer. Lets make this place your home!
- Type:
- Single Family
- Sq.Ft.:
- 3,519
- Status:
- Active
- Beds:
- 4
- Lot size:
- 0.23 Acres
- Year built:
- 2019
- Baths:
- 3.00
- MLS#:
- 84853110
- Subdivision:
- Sienna Plantation Sec 40-A
ADDITIONAL INFORMATION
Welcome to this Unique 1.5 Story Toll Bros Stucco/Brick Home! Enter into The foyer with its high tray ceilings, Beautiful Wood Flooring in Common Areas take you to 3 spacious Secondary bedrooms with walk-in closets. Enter through French doors into a stunning study with cathedral ceiling. A cozy fireplace will add ambiance while entertaining in the Family rm which opens to the Beautiful Island kitchen, Stainless Steel Appliances, Butlers Pantry, Large Walk-In Pantry & A causal dining space that provides extra rm for entertaining. First Floor MEDIA Rm! Relax in the owner's 's retreat & Spa-Like Bath that includes 2 vanities separated by a large soaking tub, Large shower with seat & two walk-in closets. Take the party upstairs to the second floor with a thoughtfully-designed secluded game room or the Beautiful Backyard POOL/SPA & LG Covered Patio! Plenty of Green space left for kiddos and fur-babies! Sienna offers gyms, golf, tennis, pools, ball fields, parks, lakes, & much more! CALL US!
- Type:
- Single Family
- Sq.Ft.:
- 3,913
- Status:
- Active
- Beds:
- 5
- Year built:
- 2017
- Baths:
- 3.10
- MLS#:
- 14212551
- Subdivision:
- Lake Shore Harbour Sec 6
ADDITIONAL INFORMATION
Introducing The 3410 Plan by Saratoga Homes, featuring a stunning stone front porch on a spacious lot with lush landscaping and a covered rear patio. This elegant home offers a 3-car tandem garage, a dramatic 2-story foyer with balconies, large tile flooring, arched doorways, and 2â blinds throughout. The formal dining room flows into a gourmet kitchen with granite countertops, custom tile backsplash, and Frigidaire stainless steel appliances, opening into a grand family room with soaring ceilings, double-pane windows, and a stone fireplace. The primary suite downstairs includes a luxurious bath with dual vanities, garden tub, walk-in shower, and a spacious closet. Upstairs features a large game room, media room, and 4 bedrooms, one with a private bath and a Jack-and-Jill bathroom.
- Type:
- Single Family
- Sq.Ft.:
- 3,094
- Status:
- Active
- Beds:
- 4
- Lot size:
- 0.21 Acres
- Year built:
- 2019
- Baths:
- 3.10
- MLS#:
- 82403187
- Subdivision:
- Sienna Plantation Sec 12
ADDITIONAL INFORMATION
Welcome to this stunning 1-story French Country-style stucco home built by Shea Homes, blending luxury and comfort with an open-concept layout perfect for entertaining. This exquisite residence features 4 spacious bedrooms, 3.5 beautifully appointed bathrooms, a private study with glass French doors, and a versatile bonus room ideal for a game or media space. The home boasts a rare true 3-car garage, offering ample storage. The large family room opens to a covered outdoor living area, complete with electric shades. The gourmet kitchen features double ovens, a gas cooktop, and a spacious walk-in pantry. The primary suite offers a spa-like bath with a separate shower and tub. Elegant wood flooring runs throughout the home, with carpet in the bedrooms. Located in the prestigious Sienna community, residents enjoy access to parks, pools, and scenic trails. Zoned to the renowned Ridge Point High School, this home offers a perfect balance of luxury living and excellent education
- Type:
- Single Family
- Sq.Ft.:
- 3,281
- Status:
- Active
- Beds:
- 4
- Lot size:
- 2.73 Acres
- Year built:
- 1999
- Baths:
- 3.10
- MLS#:
- 48503502
- Subdivision:
- Sienna Point
ADDITIONAL INFORMATION
This beautifully updated home in the heart of Sienna Point is perfectly situated on a wooded corner lot on a quiet cul-de-sac. Traditional brick front elevation with large wraparound front porch has plenty of room for rocking chairs or a porch swing. New roof in Sept. 2024! Fresh paint throughout the interior Oct. 2024. Recently replaced AC. Backyard includes fenced area complete with playset. Wonderful floorplan for entertaining! Huge family room has high ceilings, new flooring, wet bar, and large storage closet. Custom cabinetry and stainless steel appliances in the spacious kitchen that is open to the family room. Primary suite on 1st floor with 3 large bedrooms and 2 bathrooms upstairs. Long driveway leads to a free-standing building which includes a flex room that was used for home schooling. Other side provides TONS of extra storage in addition to the 3-car detached garage. Amazing opportunity to get away from the city and enjoy peace and quiet in a gorgeous custom built home!
- Type:
- Single Family
- Sq.Ft.:
- 2,184
- Status:
- Active
- Beds:
- 3
- Lot size:
- 0.26 Acres
- Year built:
- 1975
- Baths:
- 2.00
- MLS#:
- 88056300
- Subdivision:
- Quail Valley Eldorado
ADDITIONAL INFORMATION
Discover your dream home in this peaceful, established neighborhood. This one-story gem sits on a large premium golf course lot, offering stunning views and a tranquil backyard oasis. Inside, you'll find a spacious living area with high ceilings, wood beams, and a beautiful brick fireplace. The open-concept layout is perfect for entertaining, with abundant counter space and cabinetry in the kitchen. Recent updates include a new A/C unit (2019), updated flooring, quartz countertops, a wine refrigerator, stainless steel oven/microwave, LED lighting, and completely updated bathrooms. Enjoy the luxury of living in the Quail Valley golf course community, with easy access to Sugar Land and major highways. This home is priced below market value to allow for customization and potential upgrades like a new roof. Don't miss this opportunity to create your perfect living space!
- Type:
- Single Family
- Sq.Ft.:
- 2,978
- Status:
- Active
- Beds:
- 4
- Lot size:
- 0.16 Acres
- Year built:
- 2004
- Baths:
- 3.00
- MLS#:
- 29680589
- Subdivision:
- Sienna Village Of Shipmans Landing
ADDITIONAL INFORMATION
This well-maintained single-story home in Sienna is located just a short walk from Ridge Point High School. 4-bedroom, 3 full bathroom home with laminate wood flooring & tiles (no carpet) is designed to offer both luxury and functionality. The master suite features bay windows, en-suite bathroom with jetted tub, separate shower, dual vanities, and a large walk-in closet. The large formal dining with additional living is perfect for hosting family get-togethers. Enjoy a private, quiet workspace with French doors, ideal for those who work from home or need a dedicated study. The kitchen, flooded with natural light from a sky light, includes 3 year old SS appliances, generous countertops, and plenty of cabinetry. The family room with a fireplace is open to breakfast area and the kitchen. A large two-car garage offers ample storage and easy access to the home. House is equipped with water softner and sprinkler. 2024 HVAC system. No direct back neighbor & in a cul-de-sac street
- Type:
- Condo/Townhouse
- Sq.Ft.:
- 1,436
- Status:
- Active
- Beds:
- 3
- Baths:
- 2.10
- MLS#:
- 69212943
- Subdivision:
- Lexington Village
ADDITIONAL INFORMATION
Lexington Village is ideally located with a small-town feel that grants easy access to big-city amenities. Just a short drive to Sugar Land, youâll find tons of shopping at First Colony Mall and neighboring town squares with a variety of charming shops and restaurants. This new construction townhome is a 2-story, 3 beds, 2.5 baths with 2-car garage. The first floor is an open concept design with the kitchen opening up to the family room. The kitchen features canvas colored cabinets, granite countertops & laminate flooring. The second floor features all bedrooms and utility room. The townhome is currently under construction with an estimated completion date of February 2025.
- Type:
- Condo/Townhouse
- Sq.Ft.:
- 1,436
- Status:
- Active
- Beds:
- 3
- Baths:
- 2.10
- MLS#:
- 68789075
- Subdivision:
- Lexington Village
ADDITIONAL INFORMATION
Lexington Village is ideally located with a small-town feel that grants easy access to big-city amenities. Just a short drive to Sugar Land, youâll find tons of shopping at First Colony Mall and neighboring town squares with a variety of charming shops and restaurants. This new construction townhome is a 2-story, 3 beds, 2.5 baths with 2-car garage. The first floor is an open concept design with the kitchen opening up to the family room. The kitchen features thimble colored cabinets, granite countertops & laminate flooring. The second floor features all bedrooms and utility room. The townhome is currently under construction with an estimated completion date of February 2025.
- Type:
- Condo/Townhouse
- Sq.Ft.:
- 1,436
- Status:
- Active
- Beds:
- 3
- Baths:
- 2.10
- MLS#:
- 27100669
- Subdivision:
- Lexington Village
ADDITIONAL INFORMATION
Lexington Village is ideally located with a small-town feel that grants easy access to big-city amenities. Just a short drive to Sugar Land, youâll find tons of shopping at First Colony Mall and neighboring town squares with a variety of charming shops and restaurants. This new construction townhome is a 2-story, 3 beds, 2.5 baths with 2-car garage. The first floor is an open concept design with the kitchen opening up to the family room. The kitchen features linen colored cabinets, granite countertops & laminate flooring. The second floor features all bedrooms and utility room. The townhome is currently under construction with an estimated completion date of February 2025.
- Type:
- Single Family
- Sq.Ft.:
- 2,741
- Status:
- Active
- Beds:
- 4
- Year built:
- 2024
- Baths:
- 3.00
- MLS#:
- 19867336
- Subdivision:
- Sienna 50'
ADDITIONAL INFORMATION
Newmarkâs newest dynamic plan Portrait Series in Siennaâs newest section Crescent Spring- The PRESIDIO features a private Courtyard, Separate Retreat from main home with half bath. Roomy private main suite with views to courtyard. Flex room as you enter home can serve as dining, living or work space. Spacious 2 story family room with wall of windows open to island kitchen with walk-in pantry and breakfast area. Double doors open to large covered patio for outdoor grilling and entertainment. ÂUpstairs -3 bedrooms, 2 baths and large game room . ÂLight gray stacked kitchen cabinets, porcelain countertops and hard wood floors throughout main areas downstairs. ÂEnergy efficiency features include spray foam insulation, tankless water heater. Full sprinkler system and full gutters.
- Type:
- Single Family
- Sq.Ft.:
- 3,958
- Status:
- Active
- Beds:
- 5
- Lot size:
- 0.26 Acres
- Year built:
- 1998
- Baths:
- 3.10
- MLS#:
- 42685849
- Subdivision:
- Sienna Steep Bank Village Sec 2-A
ADDITIONAL INFORMATION
This stunning oasis has been meticulously maintained with numerous recent updates. Situated on an oversized corner lot, this home boasts many exceptional features. Including solar panels, a new tankless water heater, and attic radiant barrier wrap, installed in 2022 for added energy efficiency. An outdoor paradise that includes an extended covered patio, a heated pool/spa with a waterfall feature installed in 2020. Perfect for both relaxing and entertaining. Additional recent upgrades consists of two new AC furnaces and condenser units installed in 2022, a fairly new roof installed in 2016, primary bathroom remodeled in 2023, and kitchen remodeled in 2016. The private computer loft and two staircases add to the functional layout. The 3-car garage features custom built-in cabinets, providing ample storage space. Last but not least this home is conveniently located in the front of Sienna offering quick and easy access to Sienna Pkwy, Hwy 6, and McKeever Rd, leading to FM 521 and 288.
- Type:
- Single Family
- Sq.Ft.:
- 2,588
- Status:
- Active
- Beds:
- 5
- Year built:
- 2024
- Baths:
- 4.00
- MLS#:
- 41635511
- Subdivision:
- Sienna Village Of Bees Creek
ADDITIONAL INFORMATION
This Stunning Shea Home has 5 Bedroom, 4 Bathrooms and a 2 Car Garage. Oversized Premium Lot. Home is stunning in design and Ideal for Modern Lifestyle. Brand New and Never lived in. It is a Must See!!! Has all the bells and whistles included and many upgrades! Wood Floors downstairs and staircase. Upgraded Kitchen to include Double Ovens, Pull Out Spice Rack and Pot Filler. Master as separate tub and shower. Beautiful Fireplace, Surround Sound in living area, and extended outdoor patio. Complete Sprinkler System front and back. Custom Blinds and Shades are in place. Ready for Immediate Move in!!! Owner reserves the refrigerator, washer and dryer.
- Type:
- Single Family
- Sq.Ft.:
- 3,582
- Status:
- Active
- Beds:
- 4
- Lot size:
- 0.3 Acres
- Year built:
- 1976
- Baths:
- 3.10
- MLS#:
- 80898294
- Subdivision:
- Quail Valley Thunderbird Sec 1
ADDITIONAL INFORMATION
Don't wait - Beautiful home in well established, diverse Quail Valley on the Golf Course. Natural light floods in through two storied windows overlooking private pool and fairway. This home features large rooms, cathedral ceilings, terracotta tiled floors, spacious open areas, and a large oversized primary first floor bathroom with double showers, sinks and walk in closets plus Jacuzzi tub. The upper game-room overlooks the living area and fireplace - you can add the pool table or stationary bike. Enjoy your morning coffee on 2nd floor porch overlooking the golf greens. The home is recently painted and updated with new flooring, porch, front doors and foundation levelling with a lifetime warranty. Sellers Disclosure not required Estate Sale. Home is vacant - some images are virtually created.
- Type:
- Single Family
- Sq.Ft.:
- 3,264
- Status:
- Active
- Beds:
- 5
- Lot size:
- 0.3 Acres
- Year built:
- 1996
- Baths:
- 3.00
- MLS#:
- 94472656
- Subdivision:
- Lakeshore At Brightwater Sec 2
ADDITIONAL INFORMATION
This home boasts 5 bedrooms and 3 baths, with the primary suite being on the 1st floor. The open-concept family room with its soaring 2-story ceiling is the central focus of the home and offers an expansive living space that is open to the kitchen. The kitchen boasts granite counters, a center island with the 5-burner gas stove top, stainless steel appliances, walk in pantry, and breakfast room. The laundry room is just off the kitchen. The primary suite has a soaking tub & separate shower, double sinks & 2 big closets. A second bedroom & full bath are down as well, perfect for a home office or nursery if desired. Upstairs has a massive game room, full bath & 3 more bedrooms (5 beds total). The enormous backyard is deep & the views are just perfect with no back neighbors! Brand New HVAC system. All room sizes are approximate.
- Type:
- Single Family
- Sq.Ft.:
- 1,667
- Status:
- Active
- Beds:
- 3
- Lot size:
- 0.16 Acres
- Year built:
- 1968
- Baths:
- 2.00
- MLS#:
- 44055860
- Subdivision:
- Woodland West Sec 3
ADDITIONAL INFORMATION
Beautifully updated 3 bedrooms and 2 baths home. New double pane window throughout and new 2" faux wood blinds. Fresh paint inside out. New carpet in bedroom #1. Kitchen boast updated solid oak cabinets, granite countertops, and stainless-steel appliances. New back fence and gate. AC and roof are less than 10 years old. AC air ducts were replaced in June 2023. Both bathroom vanities were updated with solid wood custom-built cabinets. Home is walking distance to E.A. Jones Elementary and Missouri City Middle school (across the street). Walking distance to neighborhood park, 2 houses away) Professional foundation repair done with lifetime transferable warranty. Easy access to Highway 90, Beltway 8, and 59.
- Type:
- Single Family
- Sq.Ft.:
- 1,590
- Status:
- Active
- Beds:
- 3
- Lot size:
- 0.16 Acres
- Year built:
- 1983
- Baths:
- 2.00
- MLS#:
- 32011037
- Subdivision:
- Hunters Glen Sec 4
ADDITIONAL INFORMATION
Nestled in a charming neighborhood, this spacious home on a corner lot offers 3 bedrooms, 2 bathrooms, a kitchen with breakfast nook, and a cozy living room with a wood burning fireplace. Make this home your own. The opportunities are outstanding for customizing and designing your perfect home. The backyard has possibilities for entertaining, recreation or landscaping. The property also features a two-car garage and is conveniently located near schools, parks, and shopping. Don't miss the opportunity to make this house your home! Contact me for more details. Home being offered "as is".
- Type:
- Single Family
- Sq.Ft.:
- 3,241
- Status:
- Active
- Beds:
- 4
- Lot size:
- 0.21 Acres
- Year built:
- 2016
- Baths:
- 3.10
- MLS#:
- 92820972
- Subdivision:
- Sienna Village Of Destrehan
ADDITIONAL INFORMATION
WELCOME HOME 2627 Lazy Vine Lane! This lovely 2 story home is located in the master planned community of Sienna! This charming home offers 4 spacious bedrooms, 3 full bathrooms, one half bath & an attached 3 car garage. You have sensational curb appeal with an elegant craftsman inspired elevation, gleaming windows & lush landscape. Inside the home you will find an open layout, high ceilings and soft decorator paint throughout. The home cook will love the large island kitchen that is equipped with a gas range stove, solid wood cabinetry and SS Frigidaire appliances! Retreat to the primary suite to enjoy a large en suite bath and massive walk in closet. 3 spacious guest suites. Private home study enclosed by French doors creates the perfect work from home office! Step outside to enjoy your covered patio and mature landscape that is fully sprinkled by the in ground sprinkler system. Excellent location, amenities and schools! Shopping and restaurants are easily accessible!
- Type:
- Single Family
- Sq.Ft.:
- 2,325
- Status:
- Active
- Beds:
- 4
- Year built:
- 1997
- Baths:
- 2.00
- MLS#:
- 59122605
- Subdivision:
- OYSTER CREEK PLANTATION SEC
ADDITIONAL INFORMATION
This home features hardwood and tile flooring throughout, along with upgraded 6-inch gutters. The roof and skylight were replaced in 2016, and the AC system has been updated with a new condenser unit and blower fan in 2020, as well as an evaporator coil in 2021. Enjoy a spacious 16 x 32 concrete slab patio, complete with natural gas line access at the back. The playground set will stay with the property, and the neighborhood is the only one in the area with school bus access for elementary, middle, and high schools conveniently located right in front of the house. A must-see for anyone looking for comfort, style, and convenience!
- Type:
- Single Family
- Sq.Ft.:
- 1,878
- Status:
- Active
- Beds:
- 4
- Year built:
- 2024
- Baths:
- 3.00
- MLS#:
- 46555507
- Subdivision:
- Sienna
ADDITIONAL INFORMATION
Front porch opens into entryway lined with windows. The utility room is located off of the main entry. As you walk into the family room you are greeted by a wall if windows. The dining area connects the living area with the kitchen. The kitchen features an island with built-in seating and a corner pantry. Past the kitchen is the private primary bedroom featuring three large windows. The primary bathroom hosts dual vanities, a large glass enclosed shower and an oversized walk-in closet. Secondary bedrooms with full bathrooms complete this floor plan. Covered backyard patio. Mud room off of the two-car garage.
- Type:
- Single Family
- Sq.Ft.:
- 2,392
- Status:
- Active
- Beds:
- 4
- Year built:
- 2024
- Baths:
- 3.10
- MLS#:
- 51855389
- Subdivision:
- Sienna
ADDITIONAL INFORMATION
Step through the front entrance to a spacious entryway with three large windows. Off the entrance is the utility room. The family room features 19-foot ceilings. The corner kitchen has an island with seating and a walk-in pantry. The adjacent dining area is bathed in natural light. The private primary suite has a wall of windows. French doors lead to the primary bath with dual vanities, a glass-enclosed shower, and two walk-in closets. Upstairs, thereâs an open game room. The secondary bedrooms have walk-in closets and share a full bathroom. A private guest suite with a full bathroom completes the upstairs. Outside is an extended covered patio. A mud room is located off the two-car garage.
- Type:
- Single Family
- Sq.Ft.:
- 2,714
- Status:
- Active
- Beds:
- 4
- Lot size:
- 0.23 Acres
- Year built:
- 1982
- Baths:
- 2.10
- MLS#:
- 75074642
- Subdivision:
- Quail Valley Glenn Lakes Sec 2
ADDITIONAL INFORMATION
Welcome to 4007 Greenbriar Drive, a must see, fully remodeled home in the heart of Quail Valley, Missouri City, Texas. This 2 story home sits on just over 10,000 square feet of land that offers endless possibilities for your dream backyard oasis! This 2,714 sqft home features 4 bedrooms, 2.5 baths, a formal dining and a large family room overlooking a beautiful fireplace. With close proximity to Highway 6, there is easy access to restaurants, shopping plazas, entertainment, and first colony mall. Recent updates include new stainless steel appliances, new flooring and paint, new chandeliers, new recess lights, new 15 SEER Carrier HVAC systems, a 30 year shingle roof and new plumbing throughout the home, just to name a few. This home was completely remodeled with new interior sheetrock, new wall insulation, attic insulation, new cabinetry, and new quartz countertops. This community has a beautiful golf course, great schools, and beautiful mature trees. Call for more information today.
- Type:
- Single Family
- Sq.Ft.:
- 2,963
- Status:
- Active
- Beds:
- 4
- Lot size:
- 0.21 Acres
- Year built:
- 1972
- Baths:
- 2.10
- MLS#:
- 61495573
- Subdivision:
- Quail Valley Eldorado
ADDITIONAL INFORMATION
Welcome to this stunning two-story home in the heart of Missouri City! Featuring 4 spacious bedrooms and 2.1 baths, this property provides ample room for comfortable living. Each bedroom is filled with natural light, creating a bright and welcoming atmosphere. Enjoy the elegant formal living and dining areas, perfect for hosting gatherings with friends and family, or relax in the cozy family room complete with a fireplace. The recently updated kitchen boasts new cabinets and sleek Quartz countertops, making it a chefâ??s delight. Beautiful tile flooring flows throughout the home, adding a touch of sophistication. With two detached garages, the property feels even more expansive. Experience a luxurious lifestyle with access to communal amenities, all in a home that offers both comfort and convenience. This is the ideal choice for discerning buyers seeking the perfect blend of space, style, and location.
- Type:
- Single Family
- Sq.Ft.:
- 1,977
- Status:
- Active
- Beds:
- 3
- Year built:
- 2023
- Baths:
- 2.10
- MLS#:
- 43654710
- Subdivision:
- Sienna
ADDITIONAL INFORMATION
This two-story Single Family home in the highly desireable Sienna Community sits on a premium Lot with no neighbors behind. Three bedrooms with Two and a half baths. Huge open flex room upstairs w/ balcony. This home includes an oversized balcony, 42" Espresso Stained Cabinets, with 3cm White Quartz countertops in Kitchen. Black Plumbing Package, lighting and door hardware. Double sinks in the master bath with large walk-in shower. Wood-look tile in most common areas; with light colored alternate shower tiles. Sprinklers front and rear, fully landscaped front yard and grass in back, 2" faux wood blinds, security system, covered front porch and back patio. Kitchen includes stainless steel appliance package. Note: The home is under construction, as such, photos are REPRESENTATIVE and not of the actual home. A photo of the actual selections planned for this home is included in the photo gallery. For more info, contact Chesmar Homes in Sienna. DECEMBER estimated completion date.
- Type:
- Single Family
- Sq.Ft.:
- 1,838
- Status:
- Active
- Beds:
- 3
- Year built:
- 2024
- Baths:
- 2.10
- MLS#:
- 69570642
- Subdivision:
- Sienna
ADDITIONAL INFORMATION
This two-story Single Family home in the highly desireable Sienna Community. Walking distance to the elementary school and newly planned Sienna Oaks Recreation Center. Three bedrooms with Two and a half baths. Flex room upstairs w/ balcony. 42" White Cabinets, with 3cm White Quartz countertops in Kitchen. Black Plumbing Package, lighting and door hardware. Double sinks in the master bath with large walk-in shower. Porcelain tile in most common areas and primary bedroom; with light colored alternate shower tiles. Gutters are fully installed. Sprinklers front and rear, fully landscaped front yard and grass in back, 2" faux wood blinds, security system, covered front porch and back patio. Kitchen includes stainless steel appliance package. Note: The home is under construction, as such, photos are REPRESENTATIVE and not of the actual home. A photo of the actual selections planned for this home is included in the photo gallery. For more info, contact Chesmar Homes in Sienna.
| Copyright © 2024, Houston Realtors Information Service, Inc. All information provided is deemed reliable but is not guaranteed and should be independently verified. IDX information is provided exclusively for consumers' personal, non-commercial use, that it may not be used for any purpose other than to identify prospective properties consumers may be interested in purchasing. |
Missouri City Real Estate
The median home value in Missouri City, TX is $445,000. This is higher than the county median home value of $357,400. The national median home value is $338,100. The average price of homes sold in Missouri City, TX is $445,000. Approximately 77.29% of Missouri City homes are owned, compared to 18.47% rented, while 4.24% are vacant. Missouri City real estate listings include condos, townhomes, and single family homes for sale. Commercial properties are also available. If you see a property you’re interested in, contact a Missouri City real estate agent to arrange a tour today!
Missouri City, Texas has a population of 73,682. Missouri City is less family-centric than the surrounding county with 30.59% of the households containing married families with children. The county average for households married with children is 44.56%.
The median household income in Missouri City, Texas is $88,426. The median household income for the surrounding county is $102,590 compared to the national median of $69,021. The median age of people living in Missouri City is 40.7 years.
Missouri City Weather
The average high temperature in July is 94 degrees, with an average low temperature in January of 42.6 degrees. The average rainfall is approximately 49.7 inches per year, with 0 inches of snow per year.
