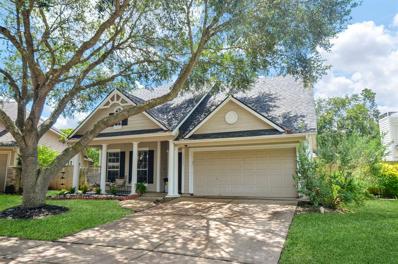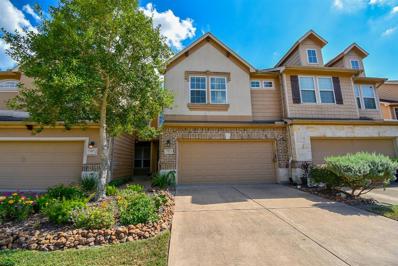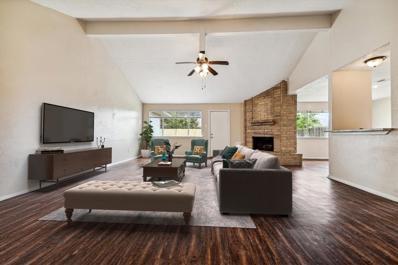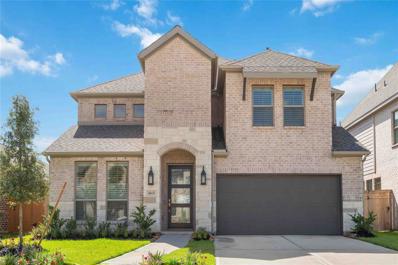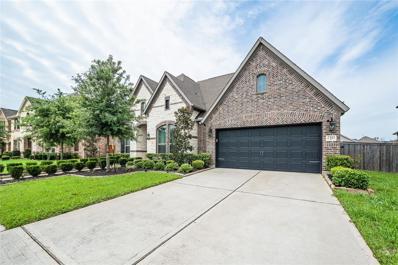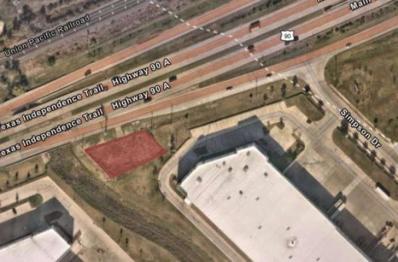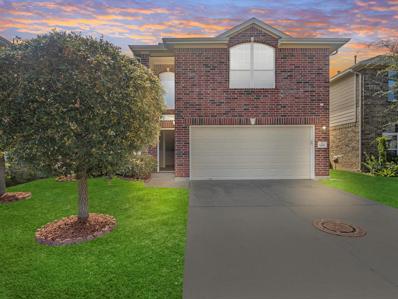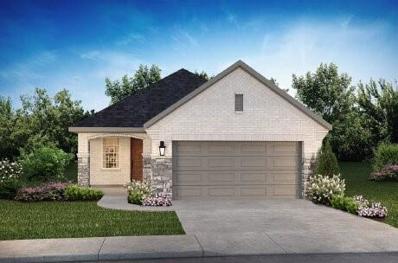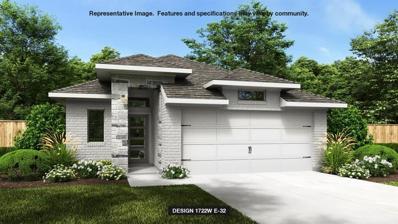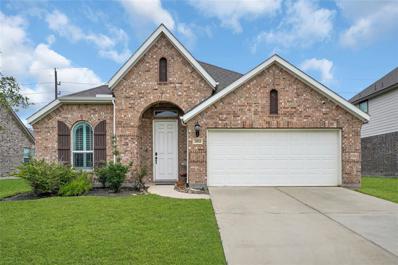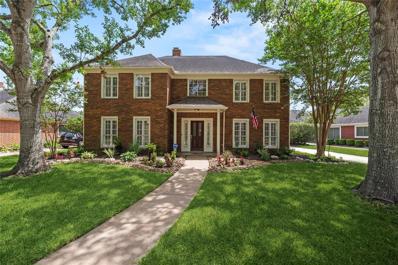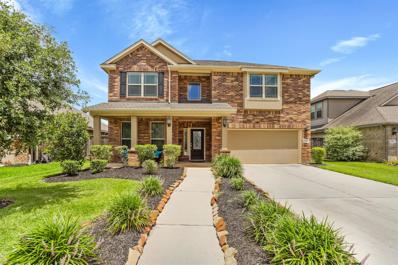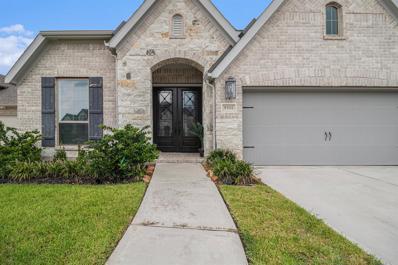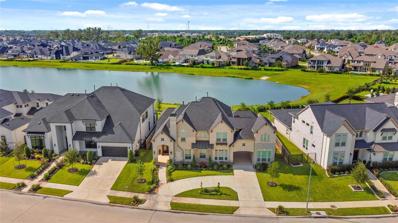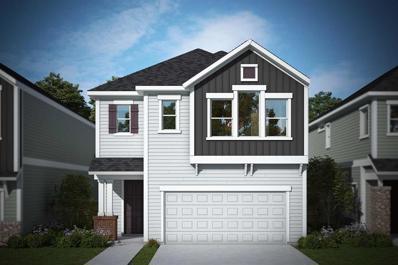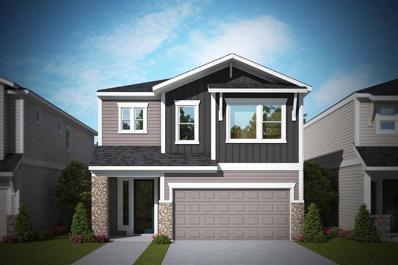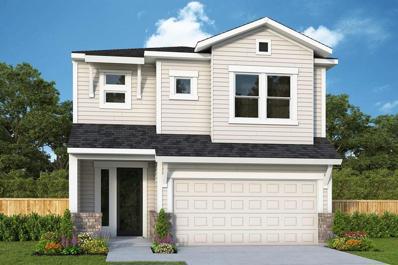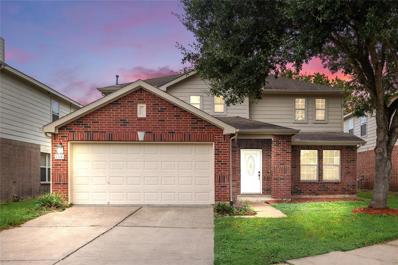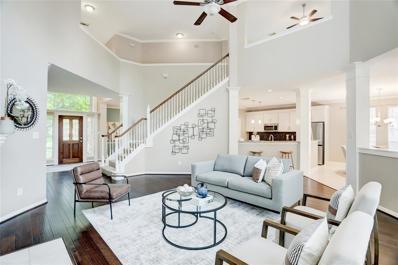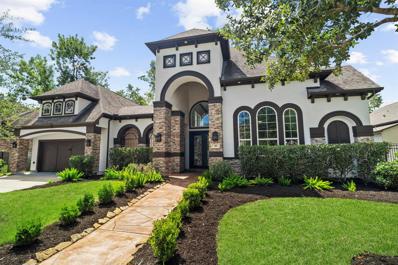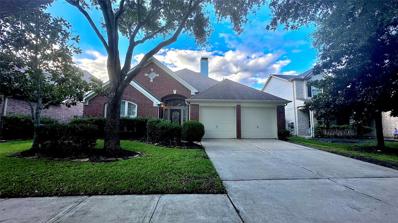Missouri City TX Homes for Rent
- Type:
- Single Family
- Sq.Ft.:
- 2,092
- Status:
- Active
- Beds:
- 3
- Lot size:
- 0.18 Acres
- Year built:
- 2001
- Baths:
- 2.00
- MLS#:
- 61098072
- Subdivision:
- Sienna
ADDITIONAL INFORMATION
Beautifully updated One story home situated on a cul-de-sac lot in the heart of Sienna. Large Front porch is perfect for morning Coffee moments! Upgraded High-end Laminate floors gracefully flow throughout home. Tall ceilings, dramatic arches & carefully planned spaces make this home feel both cozy & grand. Gourmet island kitchen w/ built-in appliances including a new stainless steel dishwasher, gas cooktop & a coffee bar area that opens to the family room. Enjoy the Cozy fireplace and a wall of picturesque windows of the spacious Family room. The primary suite comes complete w/ a window seat, walk-in closet and Beautifully remodeled en-suite bathroom. Secondary bedrooms are conveniently located on opposite sides of the gameroom/flex space. French doors open to the extended patio & spacious backyard w/ endless possibilities. New AC replaced in August 2022. Partial New fence July 2024. Walking distance to Sienna Crossing Elementary!
- Type:
- Condo/Townhouse
- Sq.Ft.:
- 1,785
- Status:
- Active
- Beds:
- 3
- Year built:
- 2008
- Baths:
- 2.10
- MLS#:
- 74153591
- Subdivision:
- Lexington Grove
ADDITIONAL INFORMATION
Beautifully Remodeled 3/2.5/2 in sought after Lexington Grove! Inviting Open Floor Plan with Captivating Upgrades! Spacious Master with Large Walk-in Closet! Luxurious Master Bath! Great Location, Great Schools!
- Type:
- Single Family
- Sq.Ft.:
- 1,837
- Status:
- Active
- Beds:
- 3
- Lot size:
- 0.15 Acres
- Year built:
- 1981
- Baths:
- 2.00
- MLS#:
- 76960355
- Subdivision:
- Quail Green West Sec 1
ADDITIONAL INFORMATION
Welcome to this charming single-level residence with 3 bedrooms and 2 bathrooms, perfect for first-time homeowners or savvy investors. This property is in good condition and ready for your personal touch. Located off Texas PKwy near HWY 90, fort bend toll, and beltway 8, convenience is at your doorstep. With 1837 square feet of living space and a 6600 square foot lot, this home offers the ideal blend of comfort and potential. Don't miss out on the opportunity to make 1911 Summer Place your own.
- Type:
- Single Family
- Sq.Ft.:
- 3,048
- Status:
- Active
- Beds:
- 5
- Lot size:
- 0.17 Acres
- Year built:
- 2021
- Baths:
- 4.10
- MLS#:
- 98068607
- Subdivision:
- Sienna Sec 32a & 32b
ADDITIONAL INFORMATION
Experience luxury living in the highly desired Master Planned Community of Sienna, renowned for its resort-style amenities. This move-in-ready Perry Home boasts a meticulously crafted open-concept floor plan designed for modern living and entertaining. As you enter, you are greeted by a stunning 2-story family room and dining room with soaring 19â ceilings. The home offers 5 spacious bedrooms and 4.5 bathrooms, ensuring privacy and convenience for every family member and guest. A home office with French doors is ideally situated at the 2-story entryway, making it an excellent space for remote work. The chefâs kitchen overlooks the family room adorned with a wall of windows, flooding the space with natural light. The massive primary suite is a true retreat, complete with two walk-in closets, double vanities, a stand-up shower, a separate spa tub, and a private toilet room. An added bonus is the secondary bedroom with a full ensuite bathroom on the first floor.
- Type:
- Single Family
- Sq.Ft.:
- 3,737
- Status:
- Active
- Beds:
- 4
- Lot size:
- 0.24 Acres
- Year built:
- 2019
- Baths:
- 4.00
- MLS#:
- 49730709
- Subdivision:
- Sienna Village Of Destrehan
ADDITIONAL INFORMATION
Welcome to this stunning single story open-concept home featuring 13â high ceilings that flow seamlessly from the moment you step in. This well kept home offers 4 bedrooms with en-suite bathroom in each secondary bedroom. Contemporary sliding glass door opens up to the spacious covered patio equipped with an outdoor kitchen. The gas fireplace is accented with luxurious floor-to-ceiling split face quartz stone veneers. Throughout the house, the beautiful flooring is tiled with durable porcelain and engineered wood. The kitchen encompasses a massive island with quartz countertop, glass cabinets, stainless steel appliances, wine cooler, and a walk-in pantry. Grand master suite features bay windows that allows ample natural light, master baths with oversized shower, huge tub and dual walk-in closets. This award-winning community offers top-rated schools and many amenities, including a golf course, many parks, swimming pools, tennis courts, and biking trails.
- Type:
- Single Family
- Sq.Ft.:
- 3,106
- Status:
- Active
- Beds:
- 5
- Lot size:
- 0.17 Acres
- Year built:
- 1994
- Baths:
- 3.00
- MLS#:
- 64129416
- Subdivision:
- Brightwater Point Estate
ADDITIONAL INFORMATION
*OPEN HOUSE 10/27 SUNDAY 1-4PM*Stunning two story home in the most popular frost lake community - Brightwater Pointe of Estates. David Weekly Home builder with tall ceilings and plenty of windows for natural light! Awesome layout 5 bedrooms, two bedrooms plus a study downstairs, 3 full bathrooms, 3 good size guest bedrooms and the game room on the second floor. Grand open foyer entry, Double high ceiling in large family room with full of natural light through all large standing windows, Open concept kitchen, Detached two cars garage, Extended driveway, perfect size backyard/patio, great location, easy access to hwy 90, 59 and hwy 6. Low tax, Top-rated FBISD schools, call for private showing today!
- Type:
- Land
- Sq.Ft.:
- n/a
- Status:
- Active
- Beds:
- n/a
- Lot size:
- 0.27 Acres
- Baths:
- MLS#:
- 81299714
- Subdivision:
- Bbb & C Ry
ADDITIONAL INFORMATION
±0.2653-acre (11,556 sq. ft.) tract being out of Lot 3, Block A, M.M. Craven Subdivision in Section 8 of B.B.B.&C. R.R. Co. Survey, A-180, Fort Bend County, TX.
- Type:
- Single Family
- Sq.Ft.:
- 2,481
- Status:
- Active
- Beds:
- 4
- Lot size:
- 0.1 Acres
- Year built:
- 2014
- Baths:
- 2.10
- MLS#:
- 96678546
- Subdivision:
- Garden Park Village
ADDITIONAL INFORMATION
Well kept 2-story in the heart of Missouri City's Garden Park Village. Charming red brick, 2-car garage elevation and a welcoming front yard landscaping. The interior floor plan is functional and spacious, offering first floor with living spaces, including a front entry dining room/or study, open concept kitchen w/ granite surfaces and adjacent breakfast area, and a large family room. Upstairs includes 4 bedrooms, including a comfortably sized primary suite, a game room/ secondary living area, and 3 secondary bedrooms, sharing the second full bathroom. Enjoy the comforts of your own private backyard with an expansive custom, covered back patio, featuring elegant stained ceilings and recessed lighting/fan.
- Type:
- Single Family
- Sq.Ft.:
- 1,714
- Status:
- Active
- Beds:
- 3
- Year built:
- 2024
- Baths:
- 2.00
- MLS#:
- 24046219
- Subdivision:
- Sienna Village Of Bees Creek
ADDITIONAL INFORMATION
Perfectly sized one-story, 3 bedroom, 2 bath home with study and high ceilings throughout creating a comfortable open kitchen, dining, and living space with wood-like tile spanning the area. A built-in Wi-Fi oven inspires the kitchen with an air-fryer option and a 36-inch five-burner gas stove top. The primary bedroom continues with high ceilings and large windows that let in lots of light, while the bathroom offers a large walk-in shower. The entire home has smart home capabilities and comes included with a built-in Wi-Fi router that will help you connect all the smart features of your Shea home. We are building in the front of Sienna just 2 miles from HWY 6 in the village of Bees Crossing. Shea Homes builds smart functional homes for todayâ??s living without compromising form and function.
- Type:
- Single Family
- Sq.Ft.:
- 1,722
- Status:
- Active
- Beds:
- 3
- Year built:
- 2024
- Baths:
- 2.10
- MLS#:
- 55705303
- Subdivision:
- Sienna
ADDITIONAL INFORMATION
Entry leads past utility room and mud room. Home office with French door entry. Large family room opens to dining area. Kitchen hosts a corner walk-in pantry. Secluded primary suite. Primary bath features dual vanities, a walk-in closet, linen closet, and a large glass enclosed shower. Secondary bedrooms with walk-in closets. Covered backyard patio. Two-car garage.
- Type:
- Single Family
- Sq.Ft.:
- 3,621
- Status:
- Active
- Beds:
- 5
- Lot size:
- 0.16 Acres
- Year built:
- 2016
- Baths:
- 3.10
- MLS#:
- 79550940
- Subdivision:
- Lake Shore Harbour Sec 6
ADDITIONAL INFORMATION
A wonderful 5 bedroom, 3.5 bathroom, 2 car garage home in Lake Shore Harbour. Home has granite countertops and stainless steel appliances in kitchen. Master bedroom downstairs with separate shower/bath and granite counters in master bathroom, game room upstairs. Upstairs has covered balcony where you can enjoy the views. Home has spectacular views of water and a fishing pier.
- Type:
- Single Family
- Sq.Ft.:
- 3,447
- Status:
- Active
- Beds:
- 5
- Lot size:
- 0.21 Acres
- Year built:
- 2019
- Baths:
- 4.00
- MLS#:
- 30739880
- Subdivision:
- Sienna
ADDITIONAL INFORMATION
Stunning 5/4/3 lakefront home in Sienna w/a modern open floor plan w/2 bedrooms downstairs. Features include LVP flooring, neutral paint, soaring ceilings w/chic lighting & fans, wood window shutters & other high-end finishes throughout. Private study w/French doors is perfect for the at-home pro. An impressive family room offers a romantic gas-log fireplace & a full sliding glass wall that opens to a covered patio w/picturesque lake views. Island kitchen features granite counters, designer tile backsplash, sleek SS appliances & a large pantry. Luxurious owner's suite has bay windows, a huge walk-in closet & a spa-like bath w/a soaking tub, oversized shower & dual sinks. Upstairs find a large game room, 3 roomy guest bedrooms + 2 full baths. Double-hung windows & water softener. Covered patio w/summer kitchen. Gate access to lake for fishing & kayaking. Resort-style amenities include golf, tennis, a water park & multiple pools, a fitness center, parks, practice fields & more.
- Type:
- Single Family
- Sq.Ft.:
- 2,026
- Status:
- Active
- Beds:
- 3
- Lot size:
- 0.15 Acres
- Year built:
- 2019
- Baths:
- 2.00
- MLS#:
- 47490365
- Subdivision:
- Venetian Village Sec 1
ADDITIONAL INFORMATION
This gorgeous house offers everything. Three bedrooms, two complete bathrooms with showers and tubs, two home offices, and spacious family area. There are no backyard neighbors, this house features 4-sided brick and a long covered patio. Kitchen is open to the family & ding area, laminate flooring throughout, Granite countertops, built-in microwave pendant lighting, stainless steel appliances, gas stove, ceiling fans throughout home, master bath has sperate bath and shower, double sink with plenty of storage, master has a walk-in closet. Subdivision pool, tennis facilities, basketball courts, walking paths, pond with waterfall. Closeby stores, restaurants, theater.
- Type:
- Single Family
- Sq.Ft.:
- 2,991
- Status:
- Active
- Beds:
- 4
- Lot size:
- 0.2 Acres
- Year built:
- 1987
- Baths:
- 2.10
- MLS#:
- 13369504
- Subdivision:
- Lakeshore At Brightwater
ADDITIONAL INFORMATION
Gorgeous 2-story home is move-in ready in Lakeshore at Brightwater. Beautiful updates throughout including LVP flooring, fresh paint, new fixtures, new carpet and so much more. This home is perfect for entertaining with a formal living room and dining room. Light and bright island kitchen features granite countertops, white cabinetry, tile backsplash and stainless steel appliances. All 4 bedrooms are conveniently located upstairs. The primary suite is complete with a dual sink granite vanity, jetted tub, separate shower and walk-in closet. Step outside to the backyard oasis including a refreshing pool/spa! Walking distance to the community lake. Zoned to Fort Bend ISD. Close to dining, shopping, entertainment and medical facilities. You don't want to miss this one! Make your showing appointment today!
- Type:
- Single Family
- Sq.Ft.:
- 2,609
- Status:
- Active
- Beds:
- 4
- Lot size:
- 0.15 Acres
- Year built:
- 2019
- Baths:
- 2.10
- MLS#:
- 10173955
- Subdivision:
- Sienna
ADDITIONAL INFORMATION
Gorgeous home situated on a wooded lot zoned to Ridge Point High School and close to popular Sawmill Lake Club features high ceilings, crown moulding, window coverings and tile floors throughout the living areas. Two-story foyer w/wrought iron staircase has balcony views from above with space for accent furniture and leads to an open floor plan with formal dining and living room with windows & glass door overlooking the backyard. Gourmet kitchen with breakfast/serving bar touts 42â?? painted cabinets highlighted by granite counters & tiled back splash, S/S appliances including a 5-burner gas range, walk-in pantry & refrigerator stays. Nearby utility room includes washer & dryer. Spacious ownerâ??s suite has private bath with dual sinks, soaking tub, shower with seating & two walk-in closets. Game room up with secondary bedrooms & second full bath. Fenced backyard is ideal for entertaining with a 20x10 covered patio, gas connection for a barbecue grill, side yards and a sprinkler system.
- Type:
- Single Family
- Sq.Ft.:
- 2,577
- Status:
- Active
- Beds:
- 4
- Lot size:
- 0.18 Acres
- Year built:
- 2022
- Baths:
- 3.00
- MLS#:
- 51122253
- Subdivision:
- Sienna Sec 33d
ADDITIONAL INFORMATION
Built in 2022 by Perry Homes; this house comes with four bedrooms, three full baths, a study plus an extended covered patio. This gorgeous house comes with many upgrades such as front double doors, kitchen cabinets, and beautiful tile flooring, starting from the entry to the family room. The seller also upgraded the kitchen counter top, light fixtures, and a luxurious primary bathroom mudset shower. The house also has surround sound speakers in the family room and in the covered patio. The house has several windows with amazing natural lighting. Located in Sienna with resort style amenities like swimming pools, several tennis courts, golf course, parks and amazing schools closed by.
- Type:
- Single Family
- Sq.Ft.:
- 4,753
- Status:
- Active
- Beds:
- 5
- Year built:
- 2021
- Baths:
- 4.10
- MLS#:
- 27714094
- Subdivision:
- Sienna Plantation
ADDITIONAL INFORMATION
Discover the elegance of this stunning custom Tri Pointe, lake lot home, featuring 5 bedrooms and 4.5 baths. Built in 2021. This Champagne plan from Tri Pointeâ??s collection offers a loft game room, media room, two downstairs bedroomsâ??one of which is the primary suiteâ??a formal dining room, breakfast nook, open-concept living area, wine room, walk-in pantry, 3 car garage and many more impressive features you'll love.
- Type:
- Single Family
- Sq.Ft.:
- 2,105
- Status:
- Active
- Beds:
- 3
- Baths:
- 2.10
- MLS#:
- 82538819
- Subdivision:
- Sienna
ADDITIONAL INFORMATION
Welcome home to the Adrian plan!ÂEscape to the comfort of your luxurious Owner's Retreat whichÂfeaturesÂa tall vaulted ceiling along with large windows that allow for an abundanceÂof natural light. Your Owner's Bath offers a walk-in closet, garden tub, shower, and double vanity. Each spare bedroom features enhanced privacy with ample living space and walk in closets. Design your ideal family fun and games room or movie theater in the inviting upstairs loft. The first story presents an elegant open-concept floor plan that's just as suited to social gatherings as it is to daily family life. Cook up culinary delights in the streamlined kitchen that features split countertops and a presentation island. **ESTIMATED COMPLETION: December 2025
- Type:
- Single Family
- Sq.Ft.:
- 2,072
- Status:
- Active
- Beds:
- 3
- Baths:
- 2.10
- MLS#:
- 64679831
- Subdivision:
- Sienna
ADDITIONAL INFORMATION
Welcome home to the Colville plan!ÂEscape to the comfort of your deluxe Owner's Retreat, featuring a sun-lit sitting area that makes a great home office or reading nook. Your Owner's Bath offers a walk-in closet, oversized super shower, and double vanity. Each spare bedroom features enhanced privacy with ample living space and walk in closets. Design your ideal family fun and games room or movie theater in the inviting upstairs loft. The first story presents an elegant open-concept floor plan that's just as suited to social gatherings as it is to daily family life. Cook up culinary delights in the streamlined kitchen that features split countertops and a presentation island. **ESTIMATED COMPLETION: December 2024
- Type:
- Single Family
- Sq.Ft.:
- 2,105
- Status:
- Active
- Beds:
- 3
- Baths:
- 2.10
- MLS#:
- 24653120
- Subdivision:
- Sienna
ADDITIONAL INFORMATION
Welcome home to the Adrian plan!ÂEscape to the comfort of your luxurious Owner's Retreat whichÂfeaturesÂa tall vaulted ceiling along with large windows that allow for an abundanceÂof natural light. Your Owner's Bath offers a walk-in closet, garden tub, shower, and double vanity. Each spare bedroom features enhanced privacy with ample living space and walk in closets. Design your ideal family fun and games room or movie theater in the inviting upstairs loft. The first story presents an elegant open-concept floor plan that's just as suited to social gatherings as it is to daily family life. Cook up culinary delights in the streamlined kitchen that features split countertops and a presentation island. **ESTIMATED COMPLETION: December 2025
- Type:
- Single Family
- Sq.Ft.:
- 2,068
- Status:
- Active
- Beds:
- 3
- Baths:
- 2.10
- MLS#:
- 72873626
- Subdivision:
- Sienna
ADDITIONAL INFORMATION
Welcome home to the Colville plan!ÂEscape to the comfort of your deluxe Owner's Retreat, featuring a sun-lit sitting area that makes a great home office or reading nook. Your Owner's Bath offers a walk-in closet, oversized super shower, and double vanity. Each spare bedroom features enhanced privacy with ample living space and walk in closets. Design your ideal family fun and games room or movie theater in the inviting upstairs loft. The first story presents an elegant open-concept floor plan that's just as suited to social gatherings as it is to daily family life. Cook up culinary delights in the streamlined kitchen that features split countertops and a presentation island. Don't miss out on this final close-out opportunity in Sienna!
- Type:
- Single Family
- Sq.Ft.:
- 2,863
- Status:
- Active
- Beds:
- 4
- Lot size:
- 0.12 Acres
- Year built:
- 2004
- Baths:
- 2.10
- MLS#:
- 17903742
- Subdivision:
- Lexington Square Sec 3
ADDITIONAL INFORMATION
Welcome to 3506 Lanesborough Dr, a beautifully updated four-bedroom home in the heart of Missouri City. Built by KB Home, this residence offers modern comfort and style throughout. The interior features elegant wood and vinyl flooring with freshly painted interior, creating a crisp, inviting atmosphere. With 2,863 square feet of living space, this home provides generous room for both relaxation and entertainment. Situated in a prime location, youâ??ll have convenient access to major highways, shoppings, and a variety of dining options. Plus, with low taxes and a low HOA, this home is both a great find and a smart investment.
- Type:
- Single Family
- Sq.Ft.:
- 3,647
- Status:
- Active
- Beds:
- 4
- Lot size:
- 0.24 Acres
- Year built:
- 2002
- Baths:
- 3.10
- MLS#:
- 21628411
- Subdivision:
- Sienna Village Of Shipmans Landing
ADDITIONAL INFORMATION
Gorgeous Perry home situated on an expansive corner lot across the street from a beautiful greenspace and community pool. It showcases beautiful wood & tile floors, crown moldings, high ceilings, abundant natural light & a remodeled kitchen featuring soft close cabinets, oversized drawers, SS appliances, granite counters & flows seamlessly through the butlerâ??s pantry to the dining room. The cozy family room boasts a gas fireplace with floor to ceiling windows offering views of the private patio & tree-filled yard. The remodeled primary retreat on the main floor includes dual sinks, a jetted tub, free-standing shower & spacious closet. Upstairs you will find an expansive game room, 3 bedrooms & 2 baths providing plenty of space for family and friends. Enjoy Sienna's fantastic amenities, including tennis, swimming and splash pads, parks and playgrounds, hiking and biking trails, a workout facility, golf, and much more.
$1,319,000
39 Lake Como Drive Missouri City, TX 77459
- Type:
- Single Family
- Sq.Ft.:
- 5,631
- Status:
- Active
- Beds:
- 4
- Lot size:
- 0.35 Acres
- Year built:
- 2014
- Baths:
- 4.10
- MLS#:
- 51247708
- Subdivision:
- Sienna Village Of Bees Creek
ADDITIONAL INFORMATION
Gorgeous LAKEFRONT Mediterranean-style luxury home nestled on a quiet cul de sac in Sienna Village of Bees Creek. Built by J. Patrick Homes an award-winning premier luxury homebuilder. High ceilings and expansive rooms with lake views exude elegance and sophistication. New interior & exterior paint. Family room with central fireplace flanked by custom cabinets and large windows overlooking the lake. Gourmet kitchen features Benedettini cabinets and high-end Thermador appliances. Spacious home office/study. Fabulous GAME ROOM with French doors to a covered balcony overlooking the lake. Media room features surround sound, projector & screen. 2 PRIMARY SUITES! 1st floor guest bedroom with en suite bath. Enchanting courtyard with OUTDOOR FIREPLACE and French doors to dining room. HUGE LOT with delightful covered patio including an OUTDOOR KITCHEN with stainless gas grill, sink & granite counter. 3-car oversized garage. Award-winning Sienna Amenities. Call today to schedule a private tour.
- Type:
- Single Family
- Sq.Ft.:
- 2,108
- Status:
- Active
- Beds:
- 3
- Lot size:
- 0.14 Acres
- Year built:
- 2007
- Baths:
- 2.00
- MLS#:
- 24165453
- Subdivision:
- Sienna Village Of Anderson Spgs Sec 4-C
ADDITIONAL INFORMATION
| Copyright © 2024, Houston Realtors Information Service, Inc. All information provided is deemed reliable but is not guaranteed and should be independently verified. IDX information is provided exclusively for consumers' personal, non-commercial use, that it may not be used for any purpose other than to identify prospective properties consumers may be interested in purchasing. |
Missouri City Real Estate
The median home value in Missouri City, TX is $445,000. This is higher than the county median home value of $357,400. The national median home value is $338,100. The average price of homes sold in Missouri City, TX is $445,000. Approximately 77.29% of Missouri City homes are owned, compared to 18.47% rented, while 4.24% are vacant. Missouri City real estate listings include condos, townhomes, and single family homes for sale. Commercial properties are also available. If you see a property you’re interested in, contact a Missouri City real estate agent to arrange a tour today!
Missouri City, Texas has a population of 73,682. Missouri City is less family-centric than the surrounding county with 30.59% of the households containing married families with children. The county average for households married with children is 44.56%.
The median household income in Missouri City, Texas is $88,426. The median household income for the surrounding county is $102,590 compared to the national median of $69,021. The median age of people living in Missouri City is 40.7 years.
Missouri City Weather
The average high temperature in July is 94 degrees, with an average low temperature in January of 42.6 degrees. The average rainfall is approximately 49.7 inches per year, with 0 inches of snow per year.
