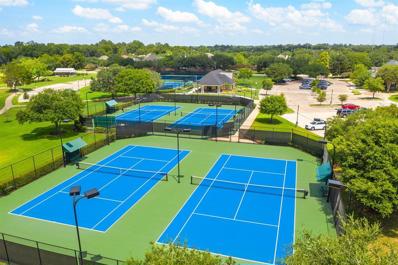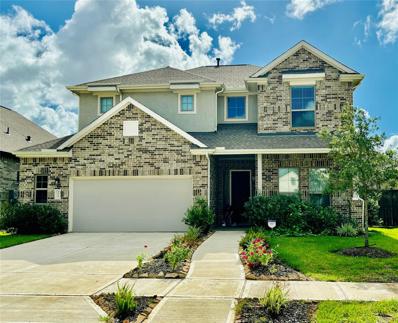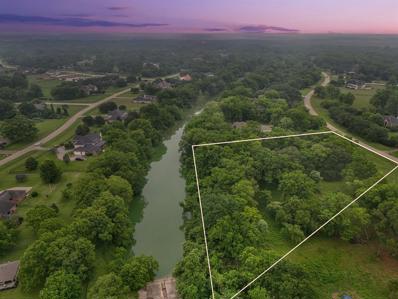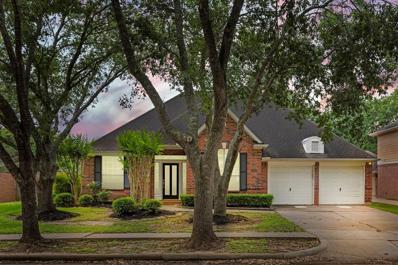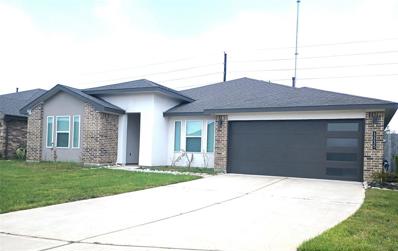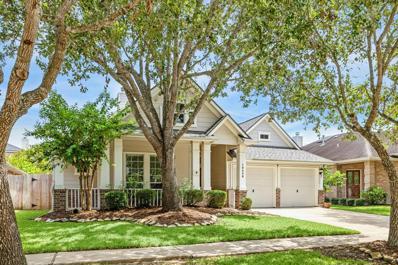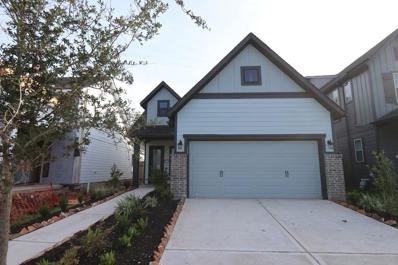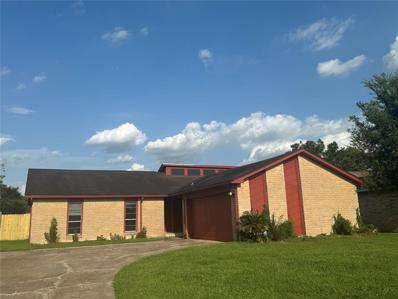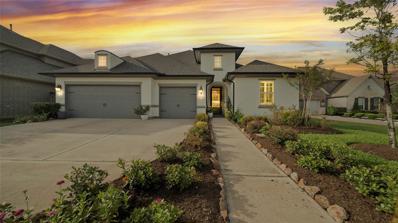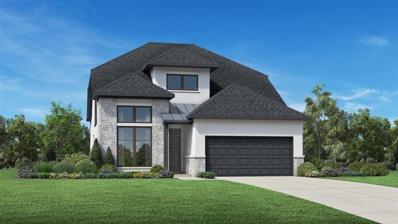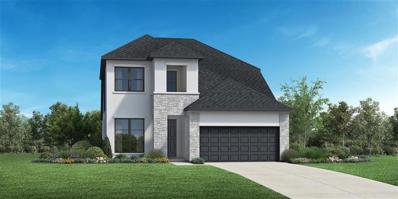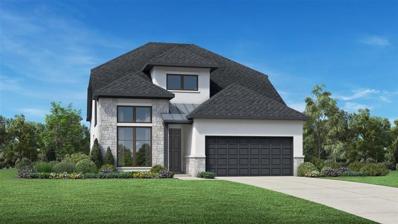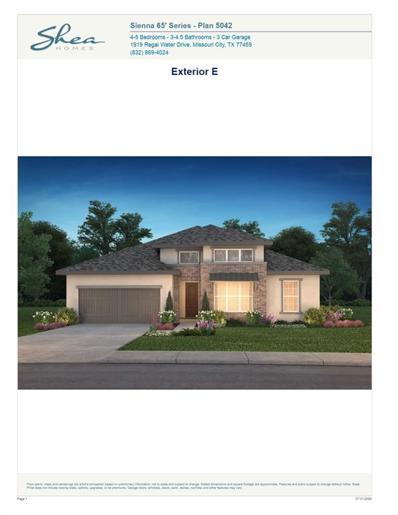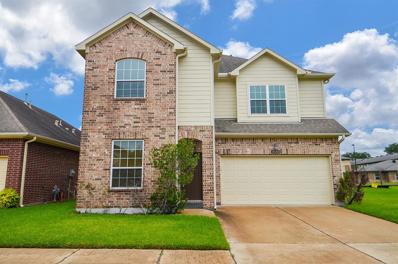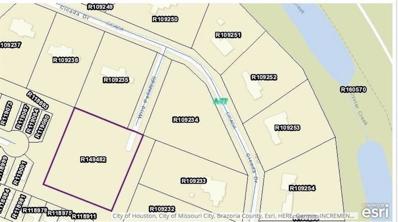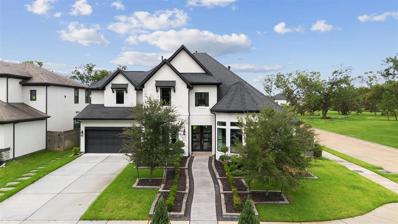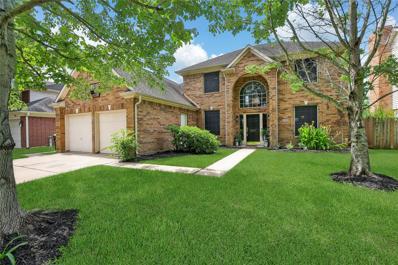Missouri City TX Homes for Rent
- Type:
- Single Family
- Sq.Ft.:
- 1,990
- Status:
- Active
- Beds:
- 3
- Lot size:
- 0.17 Acres
- Year built:
- 2004
- Baths:
- 2.00
- MLS#:
- 19319181
- Subdivision:
- Crescent Oak Village At Lake Olympia
ADDITIONAL INFORMATION
READY FOR A REFRESH!! Nestled in the highly sought-after Lake Olympia community, this Beazer home offers convenient access to the Fort Bend Toll Road. The exterior boasts a low-maintenance lawn shaded by mature trees & spacious 2-car garage. Inside, the thoughtfully designed layout boasts NO carpet & lofty ceilings. An office w/ French doors provides a quiet workspace, while the formal dining can host intimate gatherings. The large living room, featuring a cozy fireplace flows into an open kitchen w/ ample cabinet and counter space, stainless steel gas appliances, a serving bar, and a charming breakfast nook. The owner's suite is a private retreat, sharing no walls with other bedrooms and featuring double doors that lead to an en-suite bath with double sinks, a soaking tub, and a separate shower. Two additional well-sized bedrooms share a full bath. Enjoy the expansive, fully fenced backyard, perfect for hosting your next BBQ!
- Type:
- Single Family
- Sq.Ft.:
- 2,399
- Status:
- Active
- Beds:
- 4
- Year built:
- 2024
- Baths:
- 3.10
- MLS#:
- 18679163
- Subdivision:
- Sienna
ADDITIONAL INFORMATION
Front porch with two-story entry. Large family room with wall of windows. Home office with French door entry just off the family room. Island kitchen with built-in seating space and a corner walk-in pantry opens to the dining area. Secluded primary suite. Primary bath offers dual vanities, walk-in closet and a large glass enclosed shower. Second level offers a large game room with a wall of windows, secondary bedrooms with walk-in closets, full bathroom and a linen closet. Covered backyard patio. Utility room just off two-car garage.
- Type:
- Single Family
- Sq.Ft.:
- 3,231
- Status:
- Active
- Beds:
- 5
- Lot size:
- 0.17 Acres
- Year built:
- 2021
- Baths:
- 4.00
- MLS#:
- 2383254
- Subdivision:
- Sienna Plantation Sec 13a & 13b Pt Rep 3
ADDITIONAL INFORMATION
This rare find a Exquisite 5 bedroom, 4 bathroom 2-story home with "mother in law suit" down stair(2 bedroom downstair )!upgrades in Sienna with impeccable design and modern finishes. Featuring a game room, media room, and luxurious owner's suite . Enjoy the gourmet kitchen with granite counters and stainless steel appliances. Outdoor oasis with covered patio and spacious yard. Walk to lakes , community pool, Tennis Court, Kids play grand ,community club house and much more ... Thursday Dinning out beside the lake with a community party. all in desirable Sienna!! A must-see property!
- Type:
- Land
- Sq.Ft.:
- n/a
- Status:
- Active
- Beds:
- n/a
- Lot size:
- 3.35 Acres
- Baths:
- MLS#:
- 3192444
- Subdivision:
- Sienna Point Sec 2
ADDITIONAL INFORMATION
Build Your Dream Home on 3.3 Acres of Waterfront Paradise in Sienna Point. Discover the perfect canvas for your dream home on this stunning 3.3-acre lot, nestled in the highly sought-after Sienna Point subdivision, just south of Houston. Surrounded by gorgeous, mature oak trees, this property offers a serene and private setting, with the added luxury of waterfront views. Imagine waking up each morning to the gentle sounds of nature, with plenty of space to design and create the custom home you've always envisioned. With easy access to the vibrant city of Houston, yet far enough to enjoy peaceful suburban living, this lot combines the best of both worlds. Don't miss the opportunity to own a slice of paradise in one of the area's most prestigious communities.
- Type:
- Single Family
- Sq.Ft.:
- 2,818
- Status:
- Active
- Beds:
- 4
- Lot size:
- 0.23 Acres
- Year built:
- 2000
- Baths:
- 3.00
- MLS#:
- 91715699
- Subdivision:
- Sienna Village Of Shipmans Lndg Sec 11
ADDITIONAL INFORMATION
Welcome to 3203 Five Oaks Ln in the award winning neighborhood of Sienna. This 4 Bedroom, 3 Bathroom, 1 Story home features a BRAND NEW ROOF, formal dining room, formal living room, spacious and open family room, and no back neighbors. This home has been freshly painted a designer neutral color, refinished kitchen cabinets, brand new granite countertops in the Primary Bathroom, and brand new carpet. The 4th Bedroom is situated right next to a full bathroom separate from the other secondary rooms...making it perfect for a guest room. Primary Bedroom is a great size, features large windows which allow tons of natural lighting, a nicely updated bathroom and large walk in closet. *Home has been professionally evaluated for Mold (Low Spore Count & no remediation suggested). Seller did have vents professionally cleaned by Air Quality Express. Zoned to award winning schools! Make an appointment TODAY!
- Type:
- Single Family
- Sq.Ft.:
- 2,158
- Status:
- Active
- Beds:
- 4
- Lot size:
- 0.18 Acres
- Year built:
- 2022
- Baths:
- 2.00
- MLS#:
- 94685465
- Subdivision:
- Parks Edge Sec 19
ADDITIONAL INFORMATION
Beautiful practically brand new home features 4 bedrooms, 2 baths, formal dining, breakfast nook, oversized covered patio and 2 car garage. The open concept floor plan with kitchen, formal dining, and family room keeps family connected! Attractive contemporary exterior of stucco and brick, the interior upgrades are equally beautiful with Quartz countertops, 42" cabinets in the kitchen vinyl floors throughout and stainless steel appliances. Smart home package and tankless water heater, brick and all four sides, a large covered patio & 2 car garage complete this home. Park's Edge is a 300-acre master-planned community with over 6 miles of walking trails with a pedestrian bridge connecting to Missouri City's Park & Recreation Center to enjoy year-round activities. Parks Edge offers resort-style amenities-waterpark, a pool, a playground & sports field. Plus, easy commute to downtown, Galleria & Pearland w/ nearby Fort Bend Tollroad. Call to schedule an appointment now!
- Type:
- Single Family
- Sq.Ft.:
- 5,010
- Status:
- Active
- Beds:
- 5
- Lot size:
- 0.26 Acres
- Baths:
- 5.10
- MLS#:
- 42790268
- Subdivision:
- Estates Of Waterford Sec 2
ADDITIONAL INFORMATION
This home features 5 bedrooms and 5.5 baths, providing ample space and privacy for family and guests. The chef's kitchen is a culinary dream, equipped with a 48" range, stainless steel appliances, and sleek white oak flooring throughout. The soaring 20-foot ceilings create an open and airy ambiance, enhancing the home's grandeur. The first floor includes a private guest suite, perfect for hosting visitors, a sophisticated office ideal for remote work or study, and a luxurious primary bedroom that serves as a serene retreat with high-end finishes. The expansive layout continues with a large game room and a state-of-the-art media room. Additionally, there is an optional pool to be built, offering a refreshing retreat in your own backyard. This home exemplifies sophisticated design and modern functionality, providing unparalleled luxury and comfort.
- Type:
- Single Family
- Sq.Ft.:
- 2,215
- Status:
- Active
- Beds:
- 3
- Lot size:
- 0.14 Acres
- Year built:
- 2003
- Baths:
- 2.00
- MLS#:
- 83215340
- Subdivision:
- Sienna
ADDITIONAL INFORMATION
Stunning 1-story near 1 of Sienna's fabulous parks. Charming covered front porch invites you inside to find beautiful features; wood & tile flooring, neutral & designer paint, raised ceilings w/chic lighting & fans, custom built-ins, arched doorways, & more. Formal dining room is ideal for entertaining. Private study or 4th bedroom offers custom built-ins & French doors. Open family room features a romantic gas-log fireplace & stacked windows w/picture-perfect views. Kitchen has Corian countertops, tons of cabinetry, sleek SS appliances & a large pantry. Posh owner's retreat features a custom walk-in closet & spa-like ensuite bathroom w/dual sinks, a soaking tub & separate shower. Guest bedrooms are roomy w/large closets & easy access to a full bathroom. Updates include water heater 06/2024, roof 05/2023 & A/C 06/2021. Screened back porch overlooks large fenced yard. Amenities include golf, tennis, pro shop, pools & splash pads, scenic trails, lakes, a fitness center & so much more.
- Type:
- Single Family
- Sq.Ft.:
- 1,520
- Status:
- Active
- Beds:
- 3
- Baths:
- 2.00
- MLS#:
- 61033967
- Subdivision:
- Sienna
ADDITIONAL INFORMATION
Welcome to The Wooded Bliss- the Westlake plan! This corner home-site will be sure to impress those who seek privacy yet value the beautiful and majestic scenery that surrounds this 1-story home! Enjoy a low maintenance lifestyle with impressive interior finishes that include timeless white shaker style cabinetry plus tall tray ceilings in the family room and owners retreat. The owners retreat is tucked away at the back of the home near the covered rear patio with breathtaking views of the private wooded reserves behind your new home! Don't miss out on this RARE opportunity in The Cottages in Sienna!
- Type:
- Single Family
- Sq.Ft.:
- 1,649
- Status:
- Active
- Beds:
- 3
- Lot size:
- 0.15 Acres
- Year built:
- 1978
- Baths:
- 2.10
- MLS#:
- 24768059
- Subdivision:
- Quail Run Sec 1
ADDITIONAL INFORMATION
**Charming 3-Bedroom Home in Peaceful Established Subdivision** Welcome to your dream home! Nestled in a quiet and well-established subdivision of Quail Run, this delightful 3-bedroom, 2-bathroom residence offers the perfect blend of comfort and convenience. As you step inside, you'll be greeted by an inviting open floor plan that seamlessly connects the living, dining, and kitchen areas. Lots of natural light, creating a warm and welcoming atmosphere. Step outside to your private backyard oasis, where you can entertain friends, or simply enjoy the tranquility of your surroundings.
- Type:
- Single Family
- Sq.Ft.:
- 3,266
- Status:
- Active
- Beds:
- 4
- Lot size:
- 0.18 Acres
- Year built:
- 2019
- Baths:
- 3.10
- MLS#:
- 30657013
- Subdivision:
- Sienna Plantation Sec 15a
ADDITIONAL INFORMATION
Yes, this is it! A beautiful property that one can truly call home. The great distribution of the layout makes for easy navigation and creates a warm and inviting atmosphere. The beautiful countertops add a touch of elegance to the space, while the concept of the design ensures that every inch of the property is utilized to its fullest potential. Is the perfect place for entertaining guests or simply enjoying a quiet evening. The master bedroom provides a secluded and tranquil retreat, Upstairs, you will find a massive game room and theater area, perfect for movie nights or hosting game nights with friends and family plus great-sized bedrooms. The property also boasts a water softener and an Osmosis treatment filter in the kitchen, ensuring that you have access to clean and purified water at all times. Additionally, keep the landscaping looking pristine full sprinklers system, Solar panels, gutters and more
- Type:
- Single Family
- Sq.Ft.:
- 1,739
- Status:
- Active
- Beds:
- 4
- Year built:
- 2024
- Baths:
- 2.10
- MLS#:
- 55121568
- Subdivision:
- Arcadia
ADDITIONAL INFORMATION
MLS#55121568 Built by Taylor Morrison. Ready Now â The Cello II floor plan offers a welcoming and inviting space you'll cherish for years to come. Enjoy quiet evenings on your front porch before entering the harmonious downstairs layout. This home is both open-concept and modern, featuring a kitchen that flows seamlessly into the dining room and great room. The highly sought-after downstairs primary suite boasts an oversized walk-in closet. Upstairs, you'll find three additional bedrooms and a tech area perfect for working from home, gaming, and more.
- Type:
- Single Family
- Sq.Ft.:
- 3,121
- Status:
- Active
- Beds:
- 4
- Lot size:
- 0.26 Acres
- Year built:
- 2018
- Baths:
- 3.10
- MLS#:
- 28005601
- Subdivision:
- Sienna
ADDITIONAL INFORMATION
This spectacular one-story on an oversized lakefront lot checks all the boxes for an elevated lifestyle! Built by Shea Homes, this unique floorplan has four bedrooms, a study and a game room. The contemporary oak hardwoods, custom built-ins, high ceilings and updated lighting offer an urban vibe. The kitchen has matte quartz countertops, an abundance of cabinets and modern pendant lighting over the huge island. The dining area overlooks the fabulous outdoor living space. Let the outside in by opening the wall of sliding doors. Primary suite has a spacious bedroom overlooking the pool. Primary bath has an oversized shower with marble subway tile, quartz countertops and a large soaking tub. Bath connects to a large closet and the laundry room! Plantation Shutters throughout. Resort style backyard is situated on a lake and offers an outdoor kitchen and fire pit. The heated pool with a large tanning shelf, hot tub, removable safety fence and sheer descents is nothing short of FABULOUS!
- Type:
- Single Family
- Sq.Ft.:
- 2,375
- Status:
- Active
- Beds:
- 4
- Year built:
- 2024
- Baths:
- 3.00
- MLS#:
- 78015666
- Subdivision:
- Toll Brothers At Sienna
ADDITIONAL INFORMATION
MLS# 78015666 - Built by Toll Brothers, Inc. - November completion! ~ The Emily Modern home has an impressive exterior with a sleek stucco finish and stone accents. The moment you enter, a foyer with a decorative tray ceiling leads into a gorgeous kitchen with a center island, stainless steel appliances, ample counter space, and a large walk-in pantry. The open casual dining space is sure to be the gathering place while entertaining and providing a smooth transition into the great room. A secluded bedroom with a walk-in closet and shared hall bath is conveniently located near the laundry room. Take respite in the primary bedroom, highlighted with a tray ceiling and backyard views. A resort-style primary bath with a luxurious freestanding tub and separate shower, dual vanities, and generous walk-in closet is the perfect place to end the day. The upstairs opens into a generous loft space with upgraded workspace and two additional bedrooms with a shared hall bath.
- Type:
- Single Family
- Sq.Ft.:
- 2,590
- Status:
- Active
- Beds:
- 4
- Year built:
- 2024
- Baths:
- 3.00
- MLS#:
- 7073857
- Subdivision:
- Toll Brothers At Sienna
ADDITIONAL INFORMATION
MLS# 7073857 - Built by Toll Brothers, Inc. - November completion! ~ Stylish and sophisticated is what the Blaise Modern home is all about. The contemporary stucco and stone exterior makes an impressive statement and boasts curb appeal. Upon entering the two-story foyer with a 20-foot ceiling, you are guided into a stunning open kitchen with stainless steel appliances, a center island, tons of cabinet space, and a walk-in pantry. The casual dining area creates a seamless transition into the great room. The modern 60 linear fireplace adds warmth to any occasion. Hosting overnight guests is easy with the secluded bedroom with shared hall bath and walk-in closet located on the main floor. A decorative tray ceiling enhances the primary bedroom suite, which includes a luxe bath with a dual-sink vanity, a separate tub and shower, and a sizable walk-in closet. The upper floor welcomes you into a spacious loft to use however you see fit and two generous secondary bedrooms.
- Type:
- Single Family
- Sq.Ft.:
- 2,375
- Status:
- Active
- Beds:
- 4
- Year built:
- 2024
- Baths:
- 3.00
- MLS#:
- 43123661
- Subdivision:
- Sienna
ADDITIONAL INFORMATION
MLS# 43123661 - Built by Toll Brothers, Inc. - November completion! ~ Designed with the quality and craftsmanship you expect, the Emily Modern features a welcoming foyer enhanced with a decorative tray ceiling and a private office attached near the entry of the home. The chef-inspired kitchen is open to the great room and includes a center island and generous walk-in pantry. The casual dining area creates a seamless transition into the great room, which boasts large windows that allow natural light to fill the room. A relaxing bedroom with a walk-in closet and shared hall bath is the perfect place to host overnight guests. A decorative tray ceiling in the primary bedroom suite adds a luxurious feel, and the attached full bath comes with a stunning freestanding tub, separate shower, dual vanities, and a sizable walk-in closet. The upper level greets you into a versatile loft space that is upgraded with a designated workspace and two substantial bedrooms with walk-in closets.
- Type:
- Single Family
- Sq.Ft.:
- 3,300
- Status:
- Active
- Beds:
- 5
- Year built:
- 2024
- Baths:
- 4.00
- MLS#:
- 92045512
- Subdivision:
- Sienna
ADDITIONAL INFORMATION
Your search has ended with a Shea Home in Sienna! 1 story home, 3 car garage,4 bedrooms, 3.5 bathroom, study, flex room. This is a true beauty with an open concept, cozy fireplace in the great room. The primary suite has a bay window & bathroom w/-a freestanding tub and an extended cover patio. Come live the difference in this gorgeous Shea Home!
- Type:
- Single Family
- Sq.Ft.:
- 3,241
- Status:
- Active
- Beds:
- 4
- Year built:
- 2024
- Baths:
- 3.10
- MLS#:
- 34633599
- Subdivision:
- Sienna
ADDITIONAL INFORMATION
One of a kind 1 story home with a 3-car garage, perfectly blending modern design. This home features four spacious bedrooms and 3 1/2 bathrooms, offering ample space for family and guest. Open concept layout to family room and casual dining. The kitchen is a cook's delight with a massive island. And cover patio for entertainment. Come live the difference in this gorgeous Shea Home!
- Type:
- Single Family
- Sq.Ft.:
- 4,183
- Status:
- Active
- Beds:
- 4
- Lot size:
- 0.27 Acres
- Year built:
- 2003
- Baths:
- 4.10
- MLS#:
- 71237231
- Subdivision:
- Sienna Village Of Shipmans Landing
ADDITIONAL INFORMATION
Charming two-story four bedroom, four and a half bath home with a bonus game room, fireplace and a fantastic open layout. You will never miss out on the action from the spacious kitchen overlooking the backyard, living room and dining area! Neutral colors and wood look floors allow you to make this home your own. Spend time outdoors in this private welcoming backyard. Book a tour today and feel right at home!
Open House:
Saturday, 11/16 12:00-5:00PM
- Type:
- Single Family
- Sq.Ft.:
- 1,519
- Status:
- Active
- Beds:
- 3
- Year built:
- 2024
- Baths:
- 2.00
- MLS#:
- 92461195
- Subdivision:
- Sienna
ADDITIONAL INFORMATION
Perfectly sized one story, 3 bedroom, 2 bath home with high ceilings creating a comfortable open kitchen, dining and living space with wood like tile spanning the area. The kitchen is inspired with a built in Wi-Fi oven with air-fryer option and 36 inch five burner gas stove top. The primary bedroom has an inviting bay window allowing for a small seating area, while the bathroom offers a large walk-in shower. The entire home has smart home capabilities and comes included with a built in Wi-Fi router that will help you connect all the smart features of your Shea home. We are building in the front of Sienna just 2 miles from HWY 6 in the village of Bees Crossing. Shea Homes builds smart functional homes for todayâ??s living without compromising form and function.
- Type:
- Single Family
- Sq.Ft.:
- 2,805
- Status:
- Active
- Beds:
- 3
- Year built:
- 2000
- Baths:
- 3.00
- MLS#:
- 58885045
- Subdivision:
- Sienna
ADDITIONAL INFORMATION
This pristine updated one-story, with TWO PRIMARY SUITES, is better than new. This unique home has both formals, three bedrooms and three baths. Extensive updates and updates make this home better than new($102K in 2021) Updates include a fabulous new kitchen...custom shaker style cabinets that extend to the ceiling, granite countertops and a stainless appliance package including double ovens. Gorgeous contemporary wide plank oak hardwoods extend through all living areas. Bedrooms have upgraded carpet which is soft and cushy under your feet. The cocktail pool was recently re-surfaced and is fully enclosed by a screened enclosure. You will enjoy your time by the pool without the pesky mosquitoes! The full house GENERAC generator will keep you comfortable, no matter what the Texas weather forecast! Fence was recently replaced. No backyard neighbors. Enjoy all the amenities that Sienna has to offer...multiple waterparks and pools, two fitness centers, Camp Sienna sports complex and more!
- Type:
- Single Family
- Sq.Ft.:
- 2,940
- Status:
- Active
- Beds:
- 5
- Lot size:
- 0.1 Acres
- Year built:
- 2016
- Baths:
- 3.10
- MLS#:
- 18512605
- Subdivision:
- Talia Wood Patio Homes
ADDITIONAL INFORMATION
Being the former model home for the builder in Talia Woods adds a unique charm & prestige to the property! With 5 bedrooms & 3.5 bathrooms, it offers ample space or extra rooms for guests or hobbies. The rich wood cabinetry & granite countertops in the island kitchen really elevate the space. The addition of under-cabinet lighting creates a warm, inviting atmosphere & highlights the tile backsplash beautifully. Having a guest bedroom with its own ensuite is a fantastic feature for visitors, and the study's ample storage adds to the home's functionality. One of the spacious rooms on the lower level offers versatile options & maybe transformed into a cozy bedroom or a stylish home office. The massive game room upstairs not only provides a great space for fun & relaxation but also offers versatilityâideal for movie nights or playdates! The covered patio and fenced yard are great for outdoor living and entertaining. Tax rate 2.38, this home has a remarkable blend of comfort and style!
- Type:
- Land
- Sq.Ft.:
- n/a
- Status:
- Active
- Beds:
- n/a
- Lot size:
- 1.92 Acres
- Baths:
- MLS#:
- 22116087
- Subdivision:
- E Roark
ADDITIONAL INFORMATION
INCREDIBLE OPPORTUNITY TO BUILD YOUR DREAM HOME ON THIS 1.9 ACRE LOT IN A GATED COMMUNITY! LOCATED JUST OFF HIGHWAY 6 AND CLOSE TO SHOPPING, DINING, FORT BEND TOLLROAD, 59 AND BELTWAY 8. USE YOUR OWN BUILDER. RARE FIND!
- Type:
- Single Family
- Sq.Ft.:
- 3,820
- Status:
- Active
- Beds:
- 4
- Lot size:
- 0.24 Acres
- Year built:
- 2021
- Baths:
- 4.10
- MLS#:
- 39658647
- Subdivision:
- Sienna Sec 35a
ADDITIONAL INFORMATION
Gorgeous never lived in former Coventry model home with over $260k of upgrades. Located in the beautiful master planned community of Sienna, you will discover this charming stucco two-story home featuring 4-bedrooms, 4.5 baths & a 3 car garage! As you enter through the double front doors, you'll love the extended foyer, large winding staircase & open concept design. A spacious study is off the foyer & is the perfect spot to work from home. Hardwood floors lead you from the foyer into the heart of this fantastic home. The gourmet kitchen is equipped with a massive island that overlooks the dining & family room; it also features quartz counters & gas cooktop. The family room has beautiful natural light, soaring ceiling & a cozy corner fireplace. The 1st floor also has an additional guest bedroom & media room/gameroom. Upstairs are 2 secondary bedrooms + an additional gameroom. Huge covered back patio + outdoor kitchen. Check out the virtual tour to walk thru this amazing home right now!
- Type:
- Single Family
- Sq.Ft.:
- 2,667
- Status:
- Active
- Beds:
- 4
- Lot size:
- 0.15 Acres
- Year built:
- 1989
- Baths:
- 2.10
- MLS#:
- 36528699
- Subdivision:
- Palmer Plnt-Lake Olympia Sec 1
ADDITIONAL INFORMATION
Welcome to this beautifully remodeled 4-bedroom, 2.5-bathroom home, boasting an extensive 2022 renovation. This property offers a blend of luxury, comfort, and unique amenities perfect for modern living. Step inside to discover new flooring, fresh paint, updated bathrooms and completely remodeled kitchen, featuring top-of-the-line appliances, elegant countertops, and ample storage, making it a chef's dream. Upstairs, you'll find three bedrooms and a large game room, perfect for family fun. Downstairs, the den has been transformed into a sophisticated bourbon room, offering a unique and cozy space for relaxation. The outdoor space is equally impressive with a sparkling pool, ideal for those hot summer days. The backyard backs up to a school, providing a serene and private setting with no immediate neighbors behind. This home truly has it all â from modern upgrades to unique features, it's ready to welcome you. Don't miss the chance to make this stunning property your own!
| Copyright © 2024, Houston Realtors Information Service, Inc. All information provided is deemed reliable but is not guaranteed and should be independently verified. IDX information is provided exclusively for consumers' personal, non-commercial use, that it may not be used for any purpose other than to identify prospective properties consumers may be interested in purchasing. |
Missouri City Real Estate
The median home value in Missouri City, TX is $335,300. This is lower than the county median home value of $357,400. The national median home value is $338,100. The average price of homes sold in Missouri City, TX is $335,300. Approximately 77.29% of Missouri City homes are owned, compared to 18.47% rented, while 4.24% are vacant. Missouri City real estate listings include condos, townhomes, and single family homes for sale. Commercial properties are also available. If you see a property you’re interested in, contact a Missouri City real estate agent to arrange a tour today!
Missouri City, Texas has a population of 73,682. Missouri City is less family-centric than the surrounding county with 30.59% of the households containing married families with children. The county average for households married with children is 44.56%.
The median household income in Missouri City, Texas is $88,426. The median household income for the surrounding county is $102,590 compared to the national median of $69,021. The median age of people living in Missouri City is 40.7 years.
Missouri City Weather
The average high temperature in July is 94 degrees, with an average low temperature in January of 42.6 degrees. The average rainfall is approximately 49.7 inches per year, with 0 inches of snow per year.

