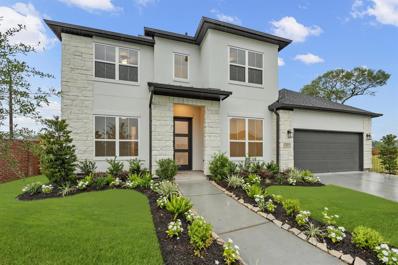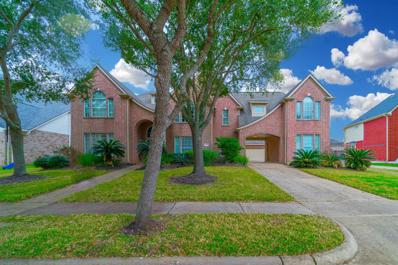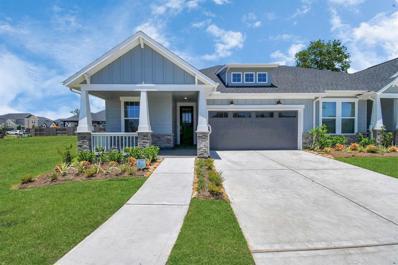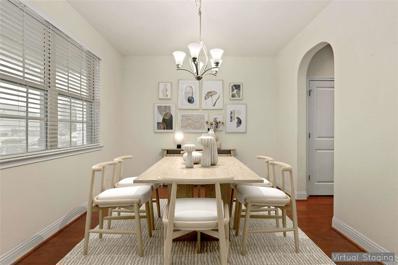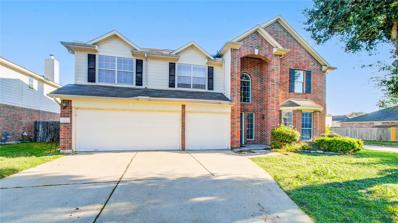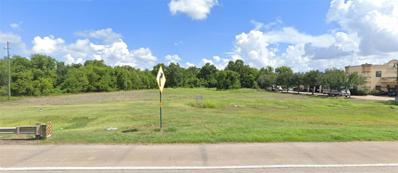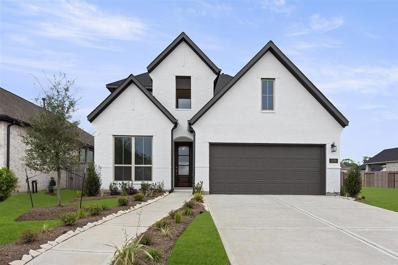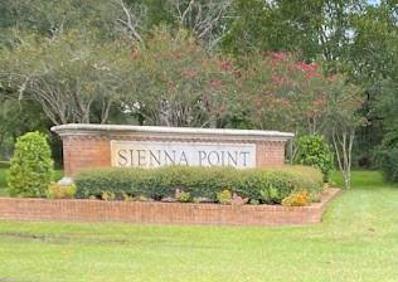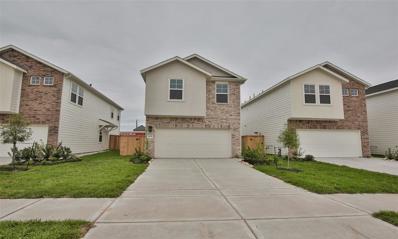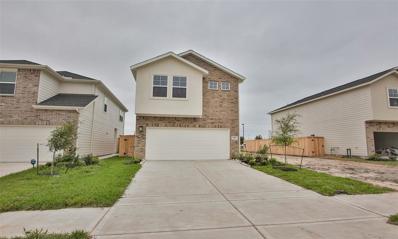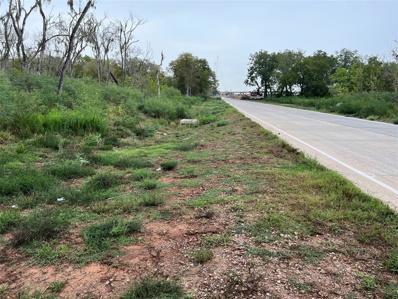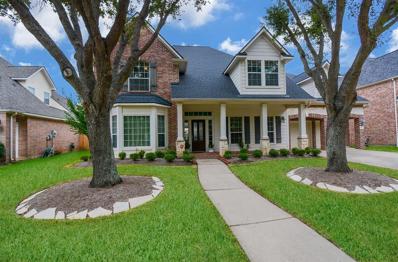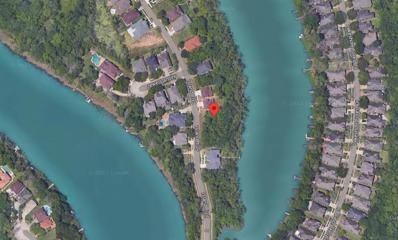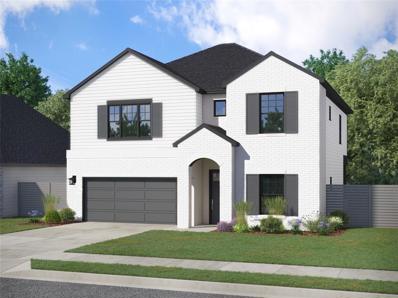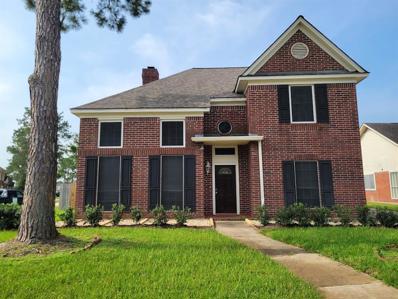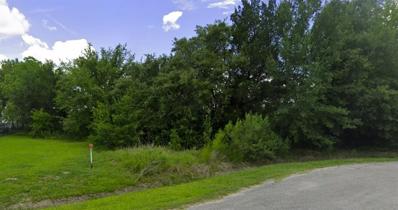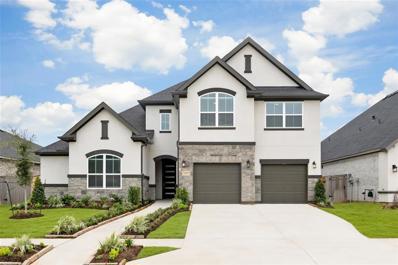Missouri City TX Homes for Rent
- Type:
- Single Family
- Sq.Ft.:
- 3,767
- Status:
- Active
- Beds:
- 5
- Year built:
- 2023
- Baths:
- 4.10
- MLS#:
- 81528254
- Subdivision:
- Toll Brothers At Sienna - Select Collect
ADDITIONAL INFORMATION
MLS# 81528254 - Built by Toll Brothers, Inc. - Ready Now! ~ Nestled on a corner, cul-de-sac homesite with no rear neighbors, this Lansing Modern home boast curb appeal with an upgraded front door that compliments the bronze and stucco finish. The open foyer features an attached home office with double-door entry and impressive curved staircase. A versatile bedroom suite with full bath can be used for multigenerational living or overnight guests. The great room features soaring ceilings and multi-slide doors that open to the covered patio. The chef-inspired kitchen comes complete with stainless appliances, island, casual dining area and walk-in closet. A relaxing primary bedroom suite includes a stunning bath with dual vanities, oversized shower, and two walk-in closets. Additional highlights include a spacious loft with attached media room, 3 spacious bedrooms with walk-in closets, upgraded patio with gas line, electric fireplace in great room and so much more!
- Type:
- Single Family
- Sq.Ft.:
- 4,792
- Status:
- Active
- Beds:
- 5
- Lot size:
- 0.24 Acres
- Year built:
- 2002
- Baths:
- 3.20
- MLS#:
- 89940284
- Subdivision:
- Sienna Village Of Waters Lake Sec 6-A
ADDITIONAL INFORMATION
5 bedroom, 5 bathroom (3 full and 2 half) with spacious primary suite and separate office on the first floor. Four sides brick with large custom pool on a cul de sac within walking distance of golf course, community amenities (playground, tennis courts, and pickleball). Recent painting, hardware and light fixture upgrades throughout.
- Type:
- Land
- Sq.Ft.:
- n/a
- Status:
- Active
- Beds:
- n/a
- Lot size:
- 1 Acres
- Baths:
- MLS#:
- 46308836
- Subdivision:
- M Shipman (Oakwick Forest Estates)
ADDITIONAL INFORMATION
Don't miss out on this rare opportunity to build your custom dream home in the desirable Oakwick Forest Estates neighborhood. One acre lot with mature trees. Located close to Highway 6 and near Fort Bend Tollway for easy access to the Medical Center and Downtown Houston.
- Type:
- Condo/Townhouse
- Sq.Ft.:
- 1,621
- Status:
- Active
- Beds:
- 2
- Year built:
- 2023
- Baths:
- 2.00
- MLS#:
- 68354776
- Subdivision:
- Sienna
ADDITIONAL INFORMATION
Youâ??ll love every moment spent in this gorgeous Beazer Home in Sienna, boasting tile flooring, energy efficient feature, studywith French doors, and a covered patio. Whip up meals for guests in the kitchen, equipped with quartz countertops, tilebacksplash, crown molding, 42â?? upper cabinets, and pendant lighting. The community of Sienna offers acres of parks, lakes, afitness center, 160-acre sports park & golf course, waterslides, swimming pools & splash pad, an outdoor amphitheater, andon-site stables and horseback riding. Located off Hwy 6, residents are close to Silverlake Village, First Colony Mall, and SugarLand Town Center. Zoned to Fort Bend ISD. This is your dream home â?? call now!
- Type:
- Single Family
- Sq.Ft.:
- 2,542
- Status:
- Active
- Beds:
- 4
- Lot size:
- 0.19 Acres
- Year built:
- 2017
- Baths:
- 3.10
- MLS#:
- 41621073
- Subdivision:
- Sienna Plantation
ADDITIONAL INFORMATION
Freshly updated Calatlantic Home located in the coveted Sienna Plantation community, renowned for its extensive amenities & exceptional golf course. Situated on a generous-sized lot in a prime location w/ no rear neighbors, providing privacy & serene backdrop. You'll be greeted by an open concept layout showcasing abundant natural light, creating a warm & inviting atmosphere throughout the home. The open kitchen is a chef's dream, featuring granite counters, SS appliances, & ample storage space, ideal setting for entertaining friends & family. The 1st floor is highlighted by the almost completely updated primary suite, providing a private haven w/ an ensuite bath & spacious walk-in closet. Upstairs, you'll find 3 additional bedrooms & 2 well-appointed bathrooms. The game room on the 2nd floor adds an extra layer of versatility to the layout. Don't miss the opportunity to make this meticulously updated home your own & experience the unparalleled lifestyle Sienna Plantation has to offer!
- Type:
- Single Family
- Sq.Ft.:
- 2,926
- Status:
- Active
- Beds:
- 4
- Lot size:
- 0.14 Acres
- Year built:
- 2003
- Baths:
- 2.10
- MLS#:
- 41530196
- Subdivision:
- Quail Green South Sec 2
ADDITIONAL INFORMATION
Tenant occupied, needs to make appointment with listing agent.The house is designated to Quail Junior High! This home offers an abundance of space, perfect for a large group. With multiple rooms and generous storage options, this home is designed to accommodate your every need. The first-floor study room and one bedroom serves as a versatile space, easily transformed into an additional bedroom for added convenience.The absence of carpets throughout the house not only enhances the aesthetic appeal but also makes maintenance a breeze. As you enter, you're greeted by a grand high-ceilinged foyer, creating a sense of openness and elegance. Situated on a corner lot, the house boasts a spacious yard, providing a perfect outdoor retreat. The tranquility of the surroundings ensures a peaceful living experience. Whether you're looking to relax indoors or enjoy the outdoors, this cozy haven offers the best of both worlds.
$2,100,000
15565 Fondren Drive Missouri City, TX 77489
- Type:
- Land
- Sq.Ft.:
- n/a
- Status:
- Active
- Beds:
- n/a
- Lot size:
- 4 Acres
- Baths:
- MLS#:
- 53877876
- Subdivision:
- 0280 - J Lafayette
ADDITIONAL INFORMATION
This expansive parcel, strategically positioned for optimal convenience, presents an unparalleled canvas for your vision. In a prime location, the property offers access to major highways, tollways, and public transportation, ensuring seamless connectivity for residents, businesses, and commuters. In a thriving community, this land is a gateway to endless possibilities. With its proximity to key transportation arteries, easy access to essential amenities, schools, and recreational facilities. The strategic placement makes it an ideal canvas for residential developments, commercial ventures, or a combination of both, catering to the diverse needs of prospective buyers. The robust infrastructure surrounding the property enhances its appeal, making it a strategic investment in the heart of Missouri City's growth. Whether you're a developer envisioning a new project or an investor seeking a promising opportunity, this 4-acre tract promises a blend of accessibility and potential.
$2,425,797
8701 Hwy 6 Missouri City, TX 77459
ADDITIONAL INFORMATION
AS PER OWNER Relevent Trade Area Info. COMMERCIAL LAND FOR SALE 8701 HWY 6, MISSOURI CITY, TX T7459 SIENNA RETAIL CENTER Proposed Building SUITABLE FOR HOTEL/MOTEL/FRANCHISÃ BUSINESS/ MEDICAL BUILDING/OFFICE BUILDING/ SHOP *Great for Development and/or Investment* Located in Fort Bend County Frontage: +/- 182' on SH 6 Near 4-way traffic light of SH 6 & Sienna Village Approx. 1 miles to Fort Bend Pkwy Toll Rd (recently extended into Sienna and offers direct access to US-90 ALT And MEDICAL CENTER) Property Description Approx. 8 miles to Southwest Fwy 59/1-69 Residential developments: Heritage Park (a 10,800 acre community) Ravella at Sienna (luxury apartments), etc. Retail Development: Sienna Crossing, Fort Bend Town Center II, etc AGGRESIVE SELLER SEND ALL OFFERS IMMEDIATLEY
- Type:
- Single Family
- Sq.Ft.:
- 2,678
- Status:
- Active
- Beds:
- 3
- Year built:
- 2023
- Baths:
- 2.10
- MLS#:
- 66169798
- Subdivision:
- Toll Brothers At Sienna
ADDITIONAL INFORMATION
MLS# 66169798 - Built by Toll Brothers, Inc. - Ready Now! ~ The Mirabeau Classic plan features a classic brick exterior with a covered front entry. The two-story foyer with soaring ceilings is flanked with a spacious home office with double-door entry. The well-appointed kitchen comes complete with stainless steel appliances and a center island that is sure to be the gathering place while entertaining. A generous casual dining area provides connectivity to the great room that has an elegant and contemporary fireplace. Multi-slide doors open to the expanded covered patio, opening your living space to the outdoors. A relaxing primary bedroom, located on the main floor is enhanced with a tray ceiling and luxurious bath with separate tub and shower, dual sink vanity, linen closet and walk-in closet. Additional highlights included spacious secondary bedrooms, a sizeable loft and 3-car tandem garage!!
- Type:
- Land
- Sq.Ft.:
- n/a
- Status:
- Active
- Beds:
- n/a
- Lot size:
- 4.18 Acres
- Baths:
- MLS#:
- 87047353
- Subdivision:
- Sienna Point Sec 1
ADDITIONAL INFORMATION
Excellent Cul de sac lot 4.175 acres. Start with a blank canvas and build your dream home. Please verify everything that is important to you.
- Type:
- Condo/Townhouse
- Sq.Ft.:
- 1,395
- Status:
- Active
- Beds:
- 2
- Year built:
- 2023
- Baths:
- 2.00
- MLS#:
- 42610115
- Subdivision:
- Lexington Village
ADDITIONAL INFORMATION
Lexington Village is ideally located with a small-town feel that grants easy access to big-city amenities. Just a short drive to Sugar Land, youâ??ll find tons of shopping at First Colony Mall and neighboring town squares with a variety of charming shops and restaurants. This new construction townhome is a 2-story, 2 beds, 2 baths with 2-car garage. The first floor is an open concept design with the kitchen opening up to the family room. The kitchen features linen colored cabinets, nebula countertops & tile flooring. The second floor features Master bedroom and utility room. This townhome is move-in ready!
- Type:
- Condo/Townhouse
- Sq.Ft.:
- 1,395
- Status:
- Active
- Beds:
- 2
- Year built:
- 2023
- Baths:
- 2.00
- MLS#:
- 97529745
- Subdivision:
- Lexington Village
ADDITIONAL INFORMATION
Lexington Village is ideally located with a small-town feel that grants easy access to big-city amenities. Just a short drive to Sugar Land, youâ??ll find tons of shopping at First Colony Mall and neighboring town squares with a variety of charming shops and restaurants. This new construction townhome is a 2-story, 2 beds, 2 baths with 2-car garage. The first floor is an open concept design with the kitchen opening up to the family room. The kitchen features Durango colored cabinets, omega stone countertops & tile flooring. The second floor features Master bedroom and utility room. This townhome is move-in ready!
$2,200,000
0 Knights Road Missouri City, TX 77545
- Type:
- Land
- Sq.Ft.:
- n/a
- Status:
- Active
- Beds:
- n/a
- Lot size:
- 9.52 Acres
- Baths:
- MLS#:
- 17587135
- Subdivision:
- M Shipman
ADDITIONAL INFORMATION
+-10 Acre land ideal land located very close to the new Missouri city town center development. It can be developed for businesses or single story homes or apartments or condominiums. Cities drainage and water line available. Great Invesment opportunity. This land wont last long. Investors make a move fast .
$1,000,000
0 Texas Parkway Missouri City, TX 77489
- Type:
- Land
- Sq.Ft.:
- n/a
- Status:
- Active
- Beds:
- n/a
- Lot size:
- 3 Acres
- Baths:
- MLS#:
- 70758650
- Subdivision:
- Missouri City
ADDITIONAL INFORMATION
Location is what matters, this location is great for investment property or to build your business. This 3-acre property can be used for multiple purposes. It is centrally located in Missouri City and has easy access to Hwy90 and 59. Just 15 minutes to Downtown and Medical Center. Established amenities in the area with vast growth potential. See it for yourself, this land is priced to sell!
- Type:
- Single Family
- Sq.Ft.:
- 4,263
- Status:
- Active
- Beds:
- 5
- Lot size:
- 0.2 Acres
- Year built:
- 2001
- Baths:
- 3.10
- MLS#:
- 83713580
- Subdivision:
- The Terrace At Riverstone Sec 1
ADDITIONAL INFORMATION
Beautiful 5-bedroom home with heated pool and large covered patio that is perfect for entertaining friends and family. The spacious master suite comes with a large walk-in closet and a luxurious separate jetted tub in the master bath. The home office/study is conveniently attached to the master suite, so it makes the morning commute even shorter for remote work at home. Upstairs, the four bedrooms are easy to access from the spacious living room upstairs that can be used as a game room.
ADDITIONAL INFORMATION
SWC Vicksburg Blvd & Lake Olympia Pkwy Missouri City, Tx 77459 8.6782 Acres of Corner Commercial Land for Sale. $18 Per SQF Hot Opportunities for business: ? PRIME LOCATION for Commercial Business ? Great for Bank, Fast Food, Gas Station, Offices, Stores, Party Halls etc. ? Zoning: PD (Planned Development) - Gas Station ? Onsite Detention NOT required ? Close proximity to Amazon Distribution Center ? Corner Lot - Vicksburg Blvd & Lake Olympia Pkwy ? Major intersection (Traffic Signal) ? Heavy Traffic on Vicksburg Blvd & Lake Olympia Pkwy ? Frontage on both Lake Olympia Pkwy & Vicksburg Blvd ? ¾ mile to Fort Bend Toll Road ? Located in Missouri City and near Sugar Land, TX ? Surrounded by multiple residential developments with over 66,000 homes within 5 miles, located in the heart of Fort Bend County. The fastest growing county in the nation ? Nice & Safe neighborhood
- Type:
- Land
- Sq.Ft.:
- n/a
- Status:
- Active
- Beds:
- n/a
- Baths:
- MLS#:
- 78687477
- Subdivision:
- Jade Island Lake Olympia Sec 1
ADDITIONAL INFORMATION
BEAUTIFUL LAKEFRONT LOT WITH A PANAROMIC WATERVIEW! BUILD YOUR DREAM HOME in the stunning PRIVATE GATED COMMUNITY of Jade Island at Lake Olympia! Surrounded by beautiful views all around, this property is sure to impress! Enjoy watching wildlife roam among the nature reserve or you can relax next to the beautiful natural lake which spans over 130 acres! Amenities include swimming pools, tennis courts, playground, jogging trails, a boat dock & a marina! LOW TAX RATE, NO HOA BUILD TIME RESTRICTIONS, BUY AND HOLD ! Great location near schools, shopping & dining! Easy access to Hwy 6, Fort Bend Tollway and Beltway 8! This property is a true gem! Don't miss out! TWO ADJACENT LOTS TO BUILD A BEAUTIFUL LARGE HOME
- Type:
- Single Family
- Sq.Ft.:
- 2,351
- Status:
- Active
- Beds:
- 4
- Year built:
- 2023
- Baths:
- 3.00
- MLS#:
- 56473015
- Subdivision:
- Beverlywood
ADDITIONAL INFORMATION
Welcome to the beautiful Bolton model, a stunning 4-bedroom, 3-bathroom home spanning 2,351 square feet. From the moment you step inside, you'll be greeted by a grand two-story entrance that sets the stage for the modern elegance found throughout.This home embraces an open-concept design, seamlessly integrating the gathering and eating areas to create a spacious and welcoming atmosphere. As you make your way upstairs, you'll discover a versatile game room, offering a separate space for recreation and entertainment. Whether you envision it as a playroom for children, a home theater, or a space for hobbies, the game room provides endless possibilities to suit your lifestyle. This home also caters to the needs of modern living. The two-car garage includes an electric car charger port, allowing you to conveniently charge your electric vehicle from the comfort of your own home. This thoughtful addition showcases the home's commitment to sustainability and forward-thinking design.
- Type:
- Single Family
- Sq.Ft.:
- 2,548
- Status:
- Active
- Beds:
- 4
- Year built:
- 2023
- Baths:
- 3.00
- MLS#:
- 69658996
- Subdivision:
- Beverlywood
ADDITIONAL INFORMATION
Step into this exquisite 5-bedroom home, where open-concept living meets modern design. Upstairs, an inviting game room overlooks the family space, providing an ideal setting for recreation. With a seamless connection to the living room below, the game room allows for easy interaction and entertainment. The living room itself is a focal point of the home, featuring soaring ceilings and abundant natural light that streams in through large windows, creating an airy and inviting atmosphere. The game room, with its elevated vantage point, offers a unique perspective and adds a touch of excitement to the overall living space. In addition to its captivating features, this home also caters to the needs of modern living. The two-car garage includes an electric car charger port, allowing you to conveniently charge your electric vehicle from the comfort of your own home. This thoughtful addition showcases the home's commitment to sustainability and forward-thinking design.
- Type:
- Single Family
- Sq.Ft.:
- 2,563
- Status:
- Active
- Beds:
- 5
- Year built:
- 2023
- Baths:
- 3.00
- MLS#:
- 79685995
- Subdivision:
- Beverlywood
ADDITIONAL INFORMATION
For those seeking even more space, "The Bolton X" takes it a step further. This enhanced version of the Bolton offers an additional fifth bedroom and expanded living areas, allowing for even greater versatility and comfort. Whether you desire a dedicated home office, a guest room, or a hobby space, this home provides the room you need to bring your vision to life. Upstairs, an inviting game room awaits, providing a versatile space for relaxation and entertainment. Whether you envision hosting game nights or creating a cozy retreat for unwinding, this room offers endless possibilities.One of the standout features of "The Bolton X" is the master bathroom. Prepare to be pampered in the spacious and elegant master bath, featuring a soaking tub that beckons you to unwind and relax. Indulge in soothing baths after a long day, allowing the stress to melt away. Additionally, the master bath boasts a separate stand-up shower, providing convenience and versatility for your daily routine.
- Type:
- Single Family
- Sq.Ft.:
- 2,434
- Status:
- Active
- Beds:
- 4
- Year built:
- 2023
- Baths:
- 3.00
- MLS#:
- 83044534
- Subdivision:
- Beverlywood
ADDITIONAL INFORMATION
"The Conway," a stunning residence that combines elegance, functionality, and modern design. This exceptional home offers a versatile layout with 3 or 4 bedrooms and 3 bathrooms, providing ample space for comfortable living and accommodating various lifestyle needs. With a total living area of 2,434 square feet, this home ensures both room to grow and a cozy atmosphere for everyday living. Step inside, and you'll be greeted by an inviting atmosphere and an open-concept floor plan. The main living areas seamlessly flow together, creating an ideal setting for both relaxation and entertaining. The generous living room welcomes you with its warm ambiance and abundant natural light, offering the perfect space to unwind.The two-car garage includes an electric car charger port, allowing you to conveniently charge your electric vehicle from the comfort of your own home. This thoughtful addition showcases the home's commitment to sustainability and forward-thinking design.
- Type:
- Single Family
- Sq.Ft.:
- 2,590
- Status:
- Active
- Beds:
- 4
- Lot size:
- 0.17 Acres
- Year built:
- 1991
- Baths:
- 2.10
- MLS#:
- 57434796
- Subdivision:
- Lexington Point Sec 1
ADDITIONAL INFORMATION
Offering The Designer Series Perry Home with Great Features including High Ceilings, Neutral Decor, Open 1st Floor with Primary Bedroom Suite with Separate Tub & Shower, Raised Ceilings, Light & Airy Open Floor Plan, Plus Neutral Color Paint Thru-Out! Includes Refrigerator, Washer & Dryer, Peaceful Location, Close To Everything, E-Z Care Yard, Recent Roof, Secured Gated Patio & Garage Access with Detached Garage. Call for more details.
$199,000
Pine Meadow Missouri City, TX 77489
- Type:
- Land
- Sq.Ft.:
- n/a
- Status:
- Active
- Beds:
- n/a
- Baths:
- MLS#:
- 12965454
- Subdivision:
- Pine Meadow
ADDITIONAL INFORMATION
Residential lot available to build your dream home!
Open House:
Monday, 11/25 10:30-5:30PM
- Type:
- Single Family
- Sq.Ft.:
- 3,455
- Status:
- Active
- Beds:
- 4
- Year built:
- 2023
- Baths:
- 3.10
- MLS#:
- 16740747
- Subdivision:
- Sienna - Select Collection
ADDITIONAL INFORMATION
MLS# 16740747 - Built by Toll Brothers, Inc. - Ready Now! ~ Modern luxury meets elegant design in this stunning Langdon High Plains home. A soaring two-story foyer showcases the curved oak staircase with upgraded spindles. The spacious kitchen boasts name-brand appliances, upgraded countertops, and ample cabinet space and is open to the great room with tall windows that allow for an abundance of natural light. The primary bedroom features a dramatic cathedral ceiling and bath with dual-sink vanity, free-standing tub, and large shower with seat. A large flex,game room has an attached media room, making it ideal for entertaining. Additional highlights include a spacious home office, generous secondary bedrooms with walk-in closets, huge laundry room and covered patio. Discover what luxury living truly means and schedule a tour of this beautiful home!
- Type:
- Other
- Sq.Ft.:
- n/a
- Status:
- Active
- Beds:
- n/a
- Lot size:
- 1.88 Acres
- Baths:
- MLS#:
- 17565702
- Subdivision:
- J Layfayette
ADDITIONAL INFORMATION
MUST SEE! DESIRABLE ACREAGE AT ATTRACTIVE PRICE! Survey available. Owner is non-profit church, so tax records are minimal. Beautiful cleared acreage, gently sloping to Fondren. No known flooding in area ever. Elevation Certificate shows minimum 60-foot elevation. Property is slightly irregular. City of Houston ETJ for permitting, located in Fort Bend County. Opportunity Zone with all utilities to this site; ready for development, with fiber optic cable installed April 2023! New warehouse development directly across Chasewind.
| Copyright © 2024, Houston Realtors Information Service, Inc. All information provided is deemed reliable but is not guaranteed and should be independently verified. IDX information is provided exclusively for consumers' personal, non-commercial use, that it may not be used for any purpose other than to identify prospective properties consumers may be interested in purchasing. |
Missouri City Real Estate
The median home value in Missouri City, TX is $445,000. This is higher than the county median home value of $357,400. The national median home value is $338,100. The average price of homes sold in Missouri City, TX is $445,000. Approximately 77.29% of Missouri City homes are owned, compared to 18.47% rented, while 4.24% are vacant. Missouri City real estate listings include condos, townhomes, and single family homes for sale. Commercial properties are also available. If you see a property you’re interested in, contact a Missouri City real estate agent to arrange a tour today!
Missouri City, Texas has a population of 73,682. Missouri City is less family-centric than the surrounding county with 30.59% of the households containing married families with children. The county average for households married with children is 44.56%.
The median household income in Missouri City, Texas is $88,426. The median household income for the surrounding county is $102,590 compared to the national median of $69,021. The median age of people living in Missouri City is 40.7 years.
Missouri City Weather
The average high temperature in July is 94 degrees, with an average low temperature in January of 42.6 degrees. The average rainfall is approximately 49.7 inches per year, with 0 inches of snow per year.
