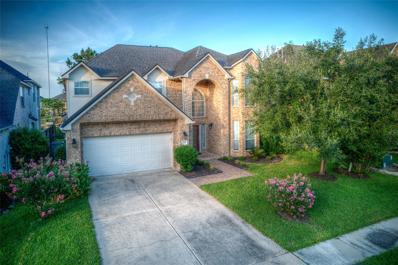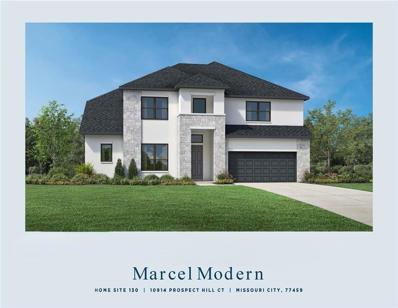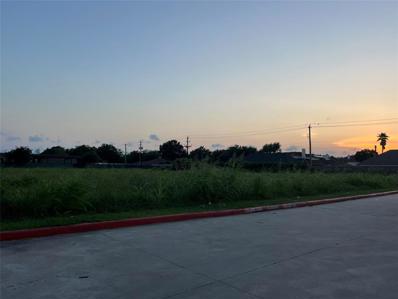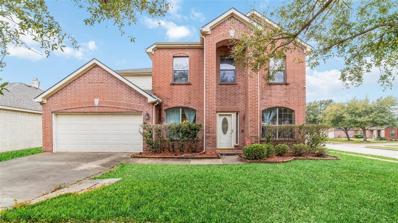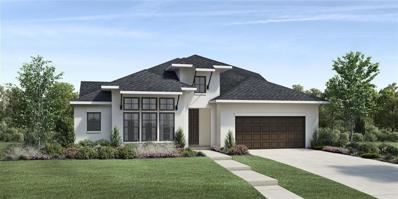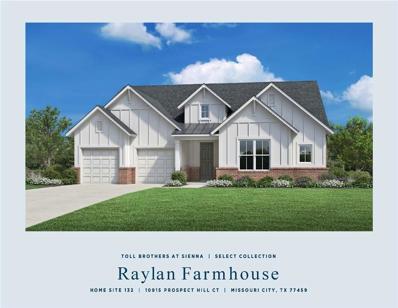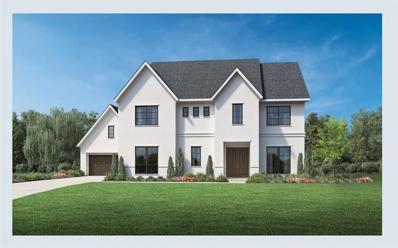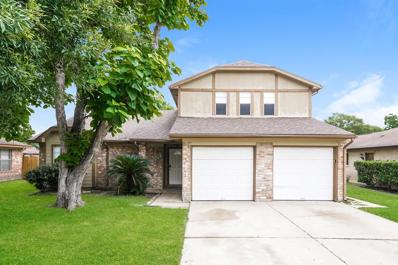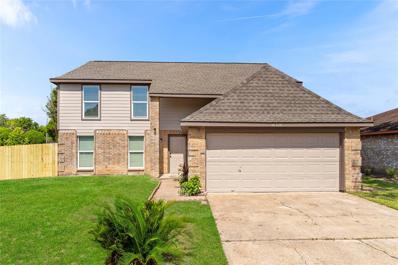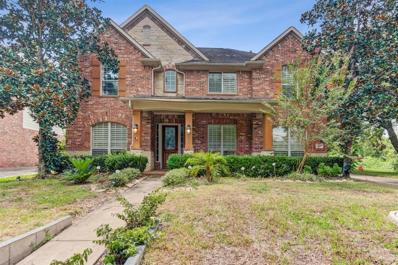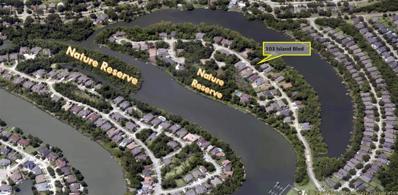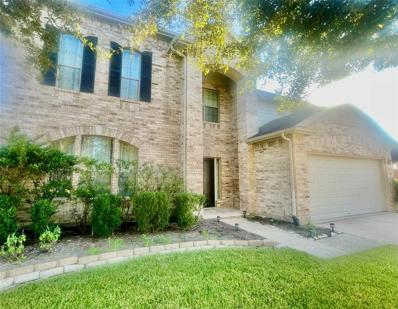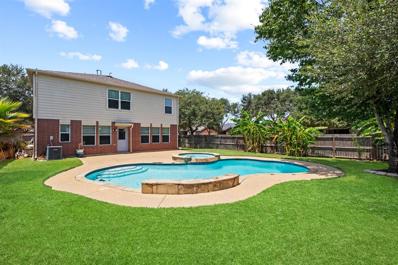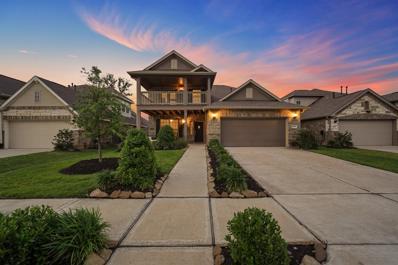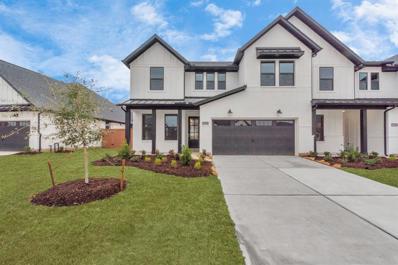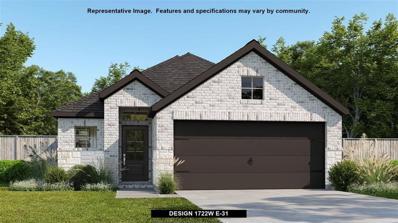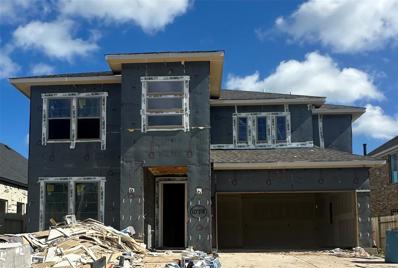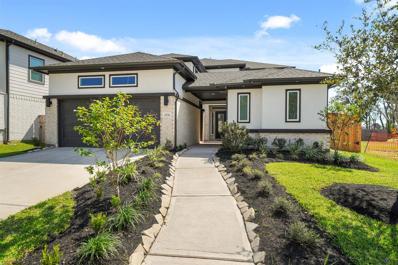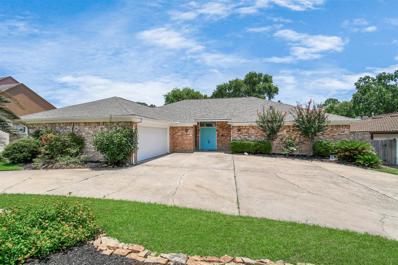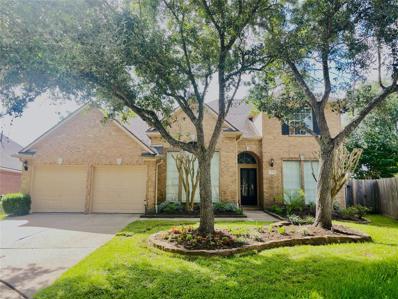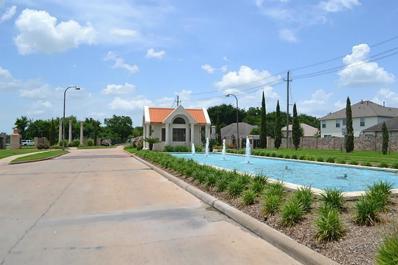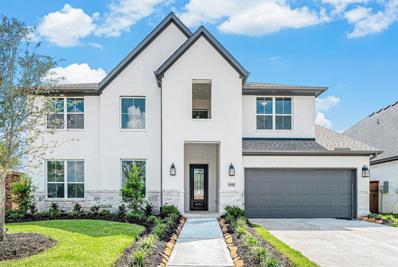Missouri City TX Homes for Rent
- Type:
- Single Family
- Sq.Ft.:
- 3,799
- Status:
- Active
- Beds:
- 6
- Lot size:
- 0.16 Acres
- Year built:
- 2008
- Baths:
- 3.10
- MLS#:
- 96041275
- Subdivision:
- Lake Shore Harbour Sec 3
ADDITIONAL INFORMATION
Welcome to your new gorgeous home! Amazing breathtaking waterfront view. Lots of natural light throughout the house. Huge bonus bedroom upstairs that you can use as your home office or a second primary bedroom. Zoned to highly sought after Fort Bend ISD schools. Located within minutes from Highway 6 and the Fort Bend Tollway. Schedule a tour today!
- Type:
- Single Family
- Sq.Ft.:
- 3,782
- Status:
- Active
- Beds:
- 4
- Year built:
- 2024
- Baths:
- 3.10
- MLS#:
- 73546748
- Subdivision:
- Sienna
ADDITIONAL INFORMATION
MLS# 73546748 - Built by Toll Brothers, Inc. - Ready Now! ~ The Marcel Modern home is designed with all the features you are looking for. This spacious home opens into a foyer decorated with a tray ceiling. A sizable home office with glass doors provides space to manage schedules and has a large storage closet. The great room boasts 14-foot ceilings and a multi-slide glass door system that opens to the expanded covered patio. A prestigious kitchen with stainless steel appliances, a center island, a large pantry, and a casual dining area is ideal for entertaining. The gorgeous primary bedroom suite includes a resort-style bath with dual vanities separated by a drying space, a separate tub and shower, and a generous walk-in closet. The distinctive curved staircase leads to a huge loft with an attached media room, giving you added living and entertaining space.
$1,250,000
0 S Gessner Road Missouri City, TX 77489
- Type:
- Land
- Sq.Ft.:
- n/a
- Status:
- Active
- Beds:
- n/a
- Lot size:
- 1.31 Acres
- Baths:
- MLS#:
- 33045587
- Subdivision:
- Gessner Road Commerce Park Sec 1
ADDITIONAL INFORMATION
- Type:
- Single Family
- Sq.Ft.:
- 4,175
- Status:
- Active
- Beds:
- 5
- Lot size:
- 0.17 Acres
- Year built:
- 2003
- Baths:
- 2.10
- MLS#:
- 4374329
- Subdivision:
- Sedona Creek Sec 3
ADDITIONAL INFORMATION
Welcome to this spacious 5-bedroom house located on a corner lot in a highly sought-after neighborhood. This home provides convenient access to top-rated schools, recreational parks, and major commuter routes. The open-concept design enhances the sense of space and flow throughout the home along with big windows which allow natural light to illuminate every corner of the house, creating a warm and inviting atmosphere. House offers beautiful wood flooring throughout the primary floor. This house is spacious for any family and well maintained. Schedule your showing today!
- Type:
- Single Family
- Sq.Ft.:
- 3,491
- Status:
- Active
- Beds:
- 4
- Year built:
- 2024
- Baths:
- 3.00
- MLS#:
- 96185962
- Subdivision:
- Sienna
ADDITIONAL INFORMATION
MLS# 96185962 - Built by Toll Brothers, Inc. - Ready Now! ~ The Celeste Transitional has a versatile floor plan that gives you space to create the living spaces you need. An elongated foyer decorated with tray ceilings is flanked by a short hall that leads to two spacious bedrooms and a shared hall bath. The office boasts a cathedral ceiling and double glass doors for privacy. Hosting overnight visitors is easy in the third bedroom, which has a full bath and walk-in closet. Entertain in the centralized media room with convenient access to the butler's pantry for snacks on movie night. A well-appointed kitchen with a walk-in pantry and stainless steel appliances opens to a casual dining space with easy access to the covered patio. The open great room features multi-slide doors that expand your living space to the outdoors and a contemporary fireplace that adds elegance and warmth to any occasion. Come tour this amazing home today!
- Type:
- Single Family
- Sq.Ft.:
- 3,078
- Status:
- Active
- Beds:
- 4
- Year built:
- 2024
- Baths:
- 3.00
- MLS#:
- 41612050
- Subdivision:
- Sienna
ADDITIONAL INFORMATION
MLS# 41612050 - Built by Toll Brothers, Inc. - Ready Now! ~ The single-story Raylan Farmhouse plan is a stately home with everything you need on one floor. The covered front porch entry opens into a foyer with tray ceilings and views into the great room beyond. Two spacious secondary bedrooms with walk-in closets and a shared hall bath are at the front of the home. A sizable home office has double doors for added privacy while working remotely. A lovely bedroom suite with a full bath and walk-in closet is perfect for overnight guests. A generous great room with multi-slide doors that open to the covered patio expands your living and entertaining space to the outdoors. The chef-inspired kitchen includes a center island, casual dining space, ample counter and cabinet space, a walk-in pantry, and a butler's pantry. Entertaining is easy with the centralized media room.
- Type:
- Single Family
- Sq.Ft.:
- 5,400
- Status:
- Active
- Beds:
- 5
- Year built:
- 2024
- Baths:
- 5.10
- MLS#:
- 4082233
- Subdivision:
- Sienna Executive Collection
ADDITIONAL INFORMATION
MLS# 4082233 - Built by Toll Brothers, Inc. - January completion! ~ An entertainer's dream home, is what this Ashby Transitional home is all about. This spacious home boasts a two-story foyer that is sure to impress friends and family. The home office is secluded from the main living area and features French doors for added privacy. The formal dining has easy access to the kitchen via the butlers pantry. The gourmet kitchen includes stainless steel appliances, center island, walk-in pantry and casual dining space. The great room includes a contemporary fireplace that adds ambiance to any occasion and a wine room for your favorite collection. Upstairs greets you with a spacious loft and three sizable secondary bedrooms with full baths and walk-in closets. Additional highlights include a main-floor guest suite, versatile flex room, covered patio and 3- car split garage. Come tour this amazing home in a community with resident exclusive ammenities..
- Type:
- Land
- Sq.Ft.:
- n/a
- Status:
- Active
- Beds:
- n/a
- Lot size:
- 2.21 Acres
- Baths:
- MLS#:
- 63276513
- Subdivision:
- Rustlers Crossing
ADDITIONAL INFORMATION
RARE FIND! In the center of Missouri City, a remarkable treasure! Perfect for constructing your own bespoke home in a gated community of great value. A few miles from the First Colony Mall and quite near to the Fort Bend Toll Road and State Highway 6. Very close to shopping centers, restaurants, and entertainment. Take advantage of the neighborhood's beauty and the low tax rate. This lot did not flood during Harvey. Recently platted, refer to the pics to get the right lot dimension and size(The lot info in the HAR is not updated yet). The adjacent lot is also for sale. According to HOA, if two lots are brought together, three homes could be possible. Contact the Agent for more details.
- Type:
- Single Family
- Sq.Ft.:
- 2,129
- Status:
- Active
- Beds:
- 4
- Lot size:
- 0.16 Acres
- Year built:
- 1975
- Baths:
- 2.00
- MLS#:
- 485238
- Subdivision:
- Briargate Sec 3
ADDITIONAL INFORMATION
Welcome Home to Mccullum Rd. This charming home is ready for its next family! Head inside and you will start planning your next chapter! Priced to sell quickly this home offers a primary bedroom downstairs with the additional bedrooms upstairs.The spacious dining room could double up as an additional living room space. The lush backyard is ready to host your next BBQ! Come check it out!
- Type:
- Single Family
- Sq.Ft.:
- 1,672
- Status:
- Active
- Beds:
- 4
- Lot size:
- 0.15 Acres
- Year built:
- 1979
- Baths:
- 2.10
- MLS#:
- 62667450
- Subdivision:
- Quail Run Sec 2
ADDITIONAL INFORMATION
Welcome Home! This fully renovated property will warm your heart once you enter. Inviting tall ceilings in the living room with a cozy, functional brick fireplace. 4 spacious bedrooms with two bathrooms, and a convenient half bathroom. Fully Updated Kitchen with Brand New Cabinets and Quartz Countertops. This house is the perfect blend of comfort and convenience for peaceful living with the New Roof, New 2024 Pex Plumbing, Brand New Air Conditioner, and new fixtures all over the house. Don't miss this opportunity; it won't last long on the market!
- Type:
- Single Family
- Sq.Ft.:
- 3,203
- Status:
- Active
- Beds:
- 5
- Lot size:
- 0.25 Acres
- Year built:
- 2007
- Baths:
- 3.00
- MLS#:
- 6589329
- Subdivision:
- Sienna Village Of Shipmans Lndng Sec 19
ADDITIONAL INFORMATION
Welcome to this luxurious residence combined with elegance and comfort, offering an open-concept living area bathed in natural light. The gourmet kitchen boasts high-end stainless steel appliances and a spacious center island, perfect for culinary enthusiasts. The home features several well-appointed bedrooms, including a primary suite with a luxurious en-suite bathroom, complete with a soaking tub, separate shower, and dual vanities. The spacious living and dining areas are ideal for entertaining and family gatherings. Step outside to your private backyard oasis, featuring a heated pool and hot tub for year-round relaxation. The beautifully landscaped yard provides a serene escape, perfect for unwinding after a long day. Located close to top-rated schools, shopping, and dining, this home offers the perfect blend of convenience and luxury. Donâ??t miss the opportunity to make 10502 Ginger Glen your dream home. Schedule a showing today!
- Type:
- Land
- Sq.Ft.:
- n/a
- Status:
- Active
- Beds:
- n/a
- Lot size:
- 0.18 Acres
- Baths:
- MLS#:
- 54120376
- Subdivision:
- Jade Island Lake Olympia Sec 1
ADDITIONAL INFORMATION
A rare find! Large natural lakefront property located in a privately gated community approximately 5 minutes from Houston. Build your dream home on this quiet peninsula located in the prestigious community of Lake Olympia. You can enjoy the serenity of being surrounded by a natural lake and yet only be 20 minutes away from the Medical Center and The Galleria. New retail and entertainment developments in Missouri City are making this area extremely popular for growth and expansion. This lot is in an enclosed iron wrought fence which will be removed. Just minutes from the Fort Bend Tollway, Beltway 8, Hwy 59/69 and Hwy 90, making Missouri City only minutes away from Sugarland, Houston, Pearland and Stafford. Property is Broker Owned
- Type:
- Single Family
- Sq.Ft.:
- 2,697
- Status:
- Active
- Beds:
- 4
- Lot size:
- 0.16 Acres
- Year built:
- 2001
- Baths:
- 2.00
- MLS#:
- 19100261
- Subdivision:
- Heritage Colony Sec 4
ADDITIONAL INFORMATION
- Type:
- Single Family
- Sq.Ft.:
- 2,852
- Status:
- Active
- Beds:
- 4
- Lot size:
- 0.2 Acres
- Year built:
- 2002
- Baths:
- 2.10
- MLS#:
- 89097366
- Subdivision:
- Sedona Creek
ADDITIONAL INFORMATION
This is Your DREAM HOME! Come and enjoy this Lovely & Beautiful 2 Story 4 Bedroom 2.5 Bathroom Home with a Game Room. This home is move in ready and located in a very quiet neighborhood. Upgrades all throughout the house. Upgrades include: Jacuzzi Hot Tub, Generator Hookup, Extended Back Patio with Cover and Fans, Sprinkler System, New A/C Units, All New Stainless Steel Kitchen Appliances with Backsplash, New Fence, New Carpet, Fresh Paint, Smart Fans. Call Today!
- Type:
- Single Family
- Sq.Ft.:
- 2,610
- Status:
- Active
- Beds:
- 4
- Lot size:
- 0.16 Acres
- Year built:
- 2004
- Baths:
- 2.10
- MLS#:
- 47592491
- Subdivision:
- Sienna
ADDITIONAL INFORMATION
MAGNIFICENT RENOVATED 2-Story Home w/ SPARKLING POOL & NEW appliances located in highly desired community of Sienna. Home sits on a PREMIUM corner lot and is loaded with UPGRADES! The EXQUISITE Entryway is accompanied w/upgraded wood flooring, crown molding, & DIVINE Dining Area w/ upgraded LED lighting! Step into the LUXURIOUS Living Room featuring a wall of windows, crown molding,& easy access to the Gourmet Kitchen. OPEN GOURMET Kitchen w/ granite island, breakfast bar for additional seating, under cabinet lighting, & beautiful cabinets that looks into that family room. PRISTINE Primary suite w/ wood flooring, enormous amounts of natural lighting, charming primary closet, and spa-like primary bath.GIGANTIC GAMEROOM upstairs along with spacious secondary bedrooms. The home boasts a NEW AC UNIT AND ROOF. Step outside to enjoy your sparkling pool and yard. WALKING DISTANCE TO RIDGE POINT HIGH!ALSO AVAILABLE FOR LEASE! LEASE W/ OPTION TO BUY! **Seller May Contribute to Buyer Expenses**
- Type:
- Single Family
- Sq.Ft.:
- 2,337
- Status:
- Active
- Beds:
- 3
- Baths:
- 2.10
- MLS#:
- 43948691
- Subdivision:
- Sienna
ADDITIONAL INFORMATION
Welcome to The Sunset Cottage- Braden by David WeekleyÂHomes. Welcome home to the Braden plan! Excellent design and attention to detail show throughout this open concept floor plan. Your spacious study is the perfect place for a productive home office or lounge. Share your culinary masterpieces on the over-sized presentation island in your modern kitchen adorned with modern whiteÂcabinets and spaciousÂcounter tops. Natural light shines through the large windows of your Owner's Retreat and luxury touches stand-out in the Owner's Bathroom with walk-in closet. Enjoy relaxing evenings on your large covered outdoor living space that overlooks the breathtaking nature reserve located behind your home. The incredible upstairs retreat presents a unique place to create an ultimate family fun zone.
- Type:
- Single Family
- Sq.Ft.:
- 2,783
- Status:
- Active
- Beds:
- 4
- Lot size:
- 0.17 Acres
- Year built:
- 2021
- Baths:
- 3.10
- MLS#:
- 69398671
- Subdivision:
- Sienna
ADDITIONAL INFORMATION
Welcome to this beautifully appointed 4 bed, 3.5 bath home nestled on a spacious lot with NO BACK NEIGHBORS in Sienna! Newly built in 2021, enjoy the "new construction" feel of this lightly lived-in home & take advantage of the upgrades! Impressive brick & stone exterior w/ charming front porch & oversized balcony adds the perfect touch. Open concept living featuring a study located off entry, gourmet kitchen w/ granite counter tops & stainless steel appliances seamlessly opens to the breakfast room & spacious family room w/ wall of windows, offering lots of natural light. Perfect for entertaining. Neutral tile flows throughout the main living areas. 1st floor primary suite w/ walk-in closet. Soak your cares away in the ensuite bath w/ soaker tub, separate shower & double sinks. Upstairs you will find the perfect layout offering a game room, 3 beds & 2 baths. Relax and unwind under the covered patio overlooking the spacious backyard w/ endless possibilities.
- Type:
- Condo/Townhouse
- Sq.Ft.:
- 2,098
- Status:
- Active
- Beds:
- 3
- Year built:
- 2023
- Baths:
- 2.10
- MLS#:
- 42487420
- Subdivision:
- Sienna
ADDITIONAL INFORMATION
Welcome to this charming Enchante Duet in the vibrant Sienna community of Missouri City! This home has 3 bedrooms, 2.5 bathrooms, spans 2,098 sq. ft. and is set on a west-facing homesite. The open-concept layout is perfect for modern living, with a versatile loft on the second floor, ideal as an office or game room. The kitchen features sleek quartz countertops, a spacious island with a sink, and built-in stainless steel appliances for a modern touch. The primary bath offers a relaxing shower and tub combination. Enjoy outdoor entertaining on the extended covered patio, and the main living areas are enhanced with stylish Vicinity White tile. French doors at the study provide a perfect work-from-home space. This home combines elegance and functionality for your ideal living experience!
- Type:
- Single Family
- Sq.Ft.:
- 1,722
- Status:
- Active
- Beds:
- 3
- Year built:
- 2024
- Baths:
- 2.10
- MLS#:
- 20929084
- Subdivision:
- Sienna
ADDITIONAL INFORMATION
Ready for Move-in! Entry leads past utility room and mud room. Home office with French door entry. Large family room opens to dining area. Kitchen hosts a corner walk-in pantry. Secluded primary suite. Primary bath features dual vanities, a walk-in closet, linen closet, and a large glass enclosed shower. Secondary bedrooms with walk-in closets. Covered backyard patio. Two-car garage.
- Type:
- Single Family
- Sq.Ft.:
- 3,032
- Status:
- Active
- Beds:
- 5
- Year built:
- 2024
- Baths:
- 4.00
- MLS#:
- 85518220
- Subdivision:
- Sienna 50'
ADDITIONAL INFORMATION
Brand new NEWMARK HOME in SIENNA. The popular VERONA, our previous model plan, offers 5 bedrooms, 4 baths, gameroom, and media room. The brick elevation features high ceilings in the front exterior entry with 8 ft front door and upgraded hardwood floors throughout the main common areas. Downstairs boasts 2 bedrooms down plus a study. The main bedroom has lots of natural light with its bay window. The chef's dream kitchen w/ built in appliances & upgraded porcelain countertops overlook the breakfast room. The open railing stairs lead to the upstairs entertainment hot spot gameroom and media room. Enjoy the oversized extended covered patio & low maintenance backyard outfitted w/ full sprinkler system and full gutters. Spray foam insulation & a tankless hot water heater are just a few of the Newmark energy saving standards.
- Type:
- Single Family
- Sq.Ft.:
- 3,073
- Status:
- Active
- Beds:
- 5
- Year built:
- 2024
- Baths:
- 4.10
- MLS#:
- 51440784
- Subdivision:
- Sienna 50'
ADDITIONAL INFORMATION
Brand new NEWMARK HOME in SIENNA. This new Pozzalana plan has a dramatic entry with a courtyard as well as soaring ceilings in the family room.5 bedrooms, 4.5 baths, gameroom, 2 car garage. This unique floor plan features a separate retreat area with slider doors looking out to the courtyard for a study/flex room with a half bath. Open floor plan with a wall of windows in the family room, making the downstairs light and bright. Open kitchen has beautiful upgraded porcelain countertops and cabinets with 5 burner cooktop and built in oven. Hardwood floors throughout Entry, Dining, Kitchen, and Family room. Rear covered patio perfect for family and friends. Energy efficient features include spray foam insulation and tankless water heater. Full gutters and sprinkler system are also included.
- Type:
- Single Family
- Sq.Ft.:
- 2,118
- Status:
- Active
- Beds:
- 3
- Lot size:
- 0.22 Acres
- Year built:
- 1973
- Baths:
- 2.10
- MLS#:
- 65073038
- Subdivision:
- Quail Valley Eldorado
ADDITIONAL INFORMATION
Walking distance to Quail Valley Country Club this newly remodeled, Sparkling home will amaze you when you walk in the front door and see the sparkling pool area thru the glass wall. This baby has a new roof, new pool euipment, pumps and filters and all!!! The newly remodeled kitchen has stone countertops with an island that can be converted into a wine cooler or a number of other possibilities. Walking into this open concept design you will view a large living room with fireplace adjoined by a dining area and open kitchen. With a glass back wall fitted with privacy sun protective film the beauty of the vibrant pool and patio is an eye popping site. The master bedroom has a sitting area and fireplace with a master bath featuring a jetted tub and free standing glass shower that will blow you away. An extra closed room with French doors awaits an office or dining room. Ceiling fans galore inside and out. Quiet community. Come see this baby!!
- Type:
- Single Family
- Sq.Ft.:
- 2,845
- Status:
- Active
- Beds:
- 4
- Lot size:
- 0.19 Acres
- Year built:
- 1998
- Baths:
- 2.10
- MLS#:
- 73395024
- Subdivision:
- Heritage Colony
ADDITIONAL INFORMATION
Welcome Home! This beautiful home located in the desirable Heritage Colony offers comfort, convenience, & charm. ** Key Features:4 Bedrooms, 2 ½ Baths; Attached 2-Car Garage; Recent Appliances; Primary Bedroom Downstairs; Outdoor Kitchen ** Prime Location: Near Schools, Pools, & Shopping; Situated on a Cul-de-Sac Street; Close to Highways, Grocery Stores, Dining, & Walking Trails ** Interior Highlights: Fresh Interior Paint; Spacious Family Room w/ Gas Log Fireplace; Large Kitchen w/ Recessed Lighting, Refrigerator Included, Granite Countertops, & Ample Cabinet Space; 2 1/2' Blinds Throughout, Tankless Water Heater ** Exterior Amenities: Outdoor Kitchen-a Gorgeous Covered Patio Leading to a Lush Green Backyard; No Back Neighbors. This home combines modern conveniences w/ a welcoming community atmosphere, making it perfect for families & individuals alike. Donâ??t miss the opportunity to make this beautiful house your new home!
- Type:
- Land
- Sq.Ft.:
- n/a
- Status:
- Active
- Beds:
- n/a
- Lot size:
- 0.14 Acres
- Baths:
- MLS#:
- 91566867
- Subdivision:
- Jade Island Lake Olympia Sec 1
ADDITIONAL INFORMATION
Great opportunity to own a lot in the prestigious Jade Island at Lake Olympia gated community. Situated in a serene cul-de-sac surrounded by stunning lakes, boat docks, a community pool, and tennis courts, this prime location offers a convenient & luxurious lifestyle. Enjoy quick access to Quail Valley Golf, making it a haven for golf enthusiasts. The partially wooded lot provides a perfect blend of natural beauty and potential for your dream home. Act fast before this rare opportunity is gone, and make your mark in the sought-after Jade Island community.
- Type:
- Single Family
- Sq.Ft.:
- 3,793
- Status:
- Active
- Beds:
- 5
- Lot size:
- 0.17 Acres
- Year built:
- 2024
- Baths:
- 4.10
- MLS#:
- 4911906
- Subdivision:
- Sienna
ADDITIONAL INFORMATION
MOVE IN READY!! Westin Homes NEW Construction (Cooper, Elevation AP) Two story. 5 bedrooms. 4.5 baths. Family room, dining room, and study. Spacious island kitchen open to family room. Primary suite with large double walk-in closets and secondary bedroom on first floor. Spacious game room and media room on second floor. Covered patio and attached 3-car tandem garage. When you buy a home in Sienna Plantation, you enjoy an impressive array of amenities, including 100+ acres of parks, miles of walking trails, waterparks, Sienna Golf Club + Grille, Sienna Stables, Camp Sienna Sports Park, Club Sienna and more. You also have immediate access to shopping, dining and professional services. Stop by the Westin Homes sales office today to find out more about Sienna!
| Copyright © 2024, Houston Realtors Information Service, Inc. All information provided is deemed reliable but is not guaranteed and should be independently verified. IDX information is provided exclusively for consumers' personal, non-commercial use, that it may not be used for any purpose other than to identify prospective properties consumers may be interested in purchasing. |
Missouri City Real Estate
The median home value in Missouri City, TX is $445,000. This is higher than the county median home value of $357,400. The national median home value is $338,100. The average price of homes sold in Missouri City, TX is $445,000. Approximately 77.29% of Missouri City homes are owned, compared to 18.47% rented, while 4.24% are vacant. Missouri City real estate listings include condos, townhomes, and single family homes for sale. Commercial properties are also available. If you see a property you’re interested in, contact a Missouri City real estate agent to arrange a tour today!
Missouri City, Texas has a population of 73,682. Missouri City is less family-centric than the surrounding county with 30.59% of the households containing married families with children. The county average for households married with children is 44.56%.
The median household income in Missouri City, Texas is $88,426. The median household income for the surrounding county is $102,590 compared to the national median of $69,021. The median age of people living in Missouri City is 40.7 years.
Missouri City Weather
The average high temperature in July is 94 degrees, with an average low temperature in January of 42.6 degrees. The average rainfall is approximately 49.7 inches per year, with 0 inches of snow per year.
