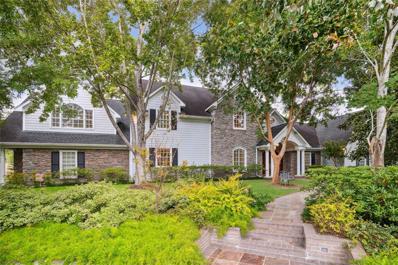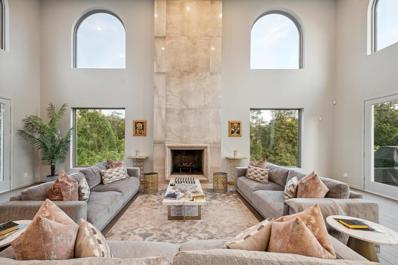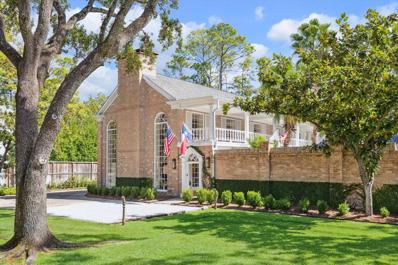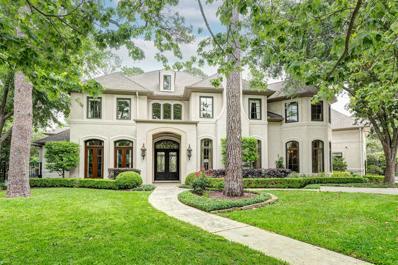Hunters Creek Village TX Homes for Rent
The median home value in Hunters Creek Village, TX is $2,059,200.
This is
higher than
the county median home value of $268,200.
The national median home value is $338,100.
The average price of homes sold in Hunters Creek Village, TX is $2,059,200.
Approximately 91.46% of Hunters Creek Village homes are owned,
compared to 0.79% rented, while
7.75% are vacant.
Hunters Creek Village real estate listings include condos, townhomes, and single family homes for sale.
Commercial properties are also available.
If you see a property you’re interested in, contact a Hunters Creek Village real estate agent to arrange a tour today!
- Type:
- Single Family
- Sq.Ft.:
- 7,633
- Status:
- NEW LISTING
- Beds:
- 5
- Lot size:
- 1.03 Acres
- Year built:
- 2000
- Baths:
- 6.30
- MLS#:
- 58133595
- Subdivision:
- Hunters Creek Village
ADDITIONAL INFORMATION
Nestled on a heavily wooded 45,010 SF lot (HCAD) in Hunters Creek Village, this exceptional home is designed for an indoor-outdoor lifestyle. The property's outdoor sanctuary is remarkable, w/picturesque pool, manicured gardens, & unique air-conditioned Zen Pavilion that offers an extraordinary space for al fresco dining or wellness studio, complemented by expansive decking, summer kitchen & fire pit. The impressive New England facade introduces a home that effortlessly blends formal & casual spaces. Chefâ??s kitchen w/furniture-quality island, premium appliances including SubZero & a tucked-away home office, creating an ideal environment for both entertaining & daily living. Primary suite w/private study access, separate baths & dedicated exercise room. The handsome library enjoys beautiful views of the resort style grounds. Gameroom. A/C storage. Oversized 3 car garage, GENERATOR. Gated neighborhood w/evening-manned gate, this extraordinary home offers comfort, privacy, & tranquility.
- Type:
- Single Family
- Sq.Ft.:
- 9,300
- Status:
- Active
- Beds:
- 5
- Lot size:
- 0.62 Acres
- Year built:
- 1979
- Baths:
- 6.10
- MLS#:
- 9507034
- Subdivision:
- Bayou Bend Estates
ADDITIONAL INFORMATION
Welcome to your little piece of paradise at 3 Magnolia Bend, a stunning architectural gem nestled on a serene ½-acre cul-de-sac in Memorial with no back neighbors! Reimagined in 2021, this sleek, light-filled home offers the perfect blend of elegance and modern convenience. 1st floor features expansive entertaining spaces with white Italian tile, a 900-bottle temperature controlled wine vault, bar area and walls of sliding glass doors that open to a covered patio and fenced yard. 2nd floor boasts formal living and dining areas, a soaring family room, and a fully updated kitchen- perfect for any chef who loves to cook, with a stunning terrace overlooking the backyard. 2 spacious bedrooms, w/ en-suite baths, provide luxurious comfort. 3rd floor, the primary suite is complemented by an open flex space w/ 2 en-suite bedrooms, ideal for guest quarters or extended family. 2021 updates include new elevator to all 3 floors, windows, AC, Full Renovation! A very RARE Memorial find!
- Type:
- Single Family
- Sq.Ft.:
- 6,099
- Status:
- Active
- Beds:
- 4
- Lot size:
- 0.73 Acres
- Year built:
- 1971
- Baths:
- 4.10
- MLS#:
- 36987159
- Subdivision:
- Hunters Grove
ADDITIONAL INFORMATION
A remarkable retreat situated on well over half an acre of park-like grounds combining a classic Charleston Colonial design with resort-style amenities surrounding a sizable swimming pool terrace in a highly coveted Hunters Creek location. Elegant Entry Hall with sweeping staircase opens to dramatic reception spaces including a voluminous Living Room with double height ceiling and accompanying wet bar for effortless entertaining. Distinguished Formal Dining Room with barrel vaulted brick ceiling and reclaimed wooden walls with built-in wine storage. Island Kitchen opens to an informal living area with built-in breakfast bar and cozy Den. Primary Suite down with multiple closets and vintage bath. 3 Bedrooms up + lofted study or media space. A poolside ground-level Guest Casita is equipped with a kitchenette and full bath. Motor Court with porte-cochere and ample off-street parking leads to a 2-car Garage.
- Type:
- Single Family
- Sq.Ft.:
- 7,515
- Status:
- Active
- Beds:
- 5
- Lot size:
- 0.56 Acres
- Year built:
- 2007
- Baths:
- 6.20
- MLS#:
- 10401870
- Subdivision:
- Creekside Manor
ADDITIONAL INFORMATION
â??Inside Vossâ?? in desirable Creekside. SBISD/Hunterâ??s Creek Elem. (Buyer to verify eligibility). Outstanding traditional home on quiet cul-de-sac. 1st-Floor primary suite. Pool. Open floorplan for easy daily living & entertaining. Limestone & hardwd flrs; granite & marble countertops; banks of French doors & full-length windows; stone fireplaces. Full walk-in bar w/ serving window. Open gathering kitchen w/ large island w/ seating; Wolf range, wall ovens, counter steamer; commercial-grade glass-front ref. w/frzer drawers; walk-in & butlerâ??s pantries. Breakfast rm & family rm w/fireplace overlook summer kitchen, loggia, pool. Mud rm w/pool bath. Primary suite w/sitting area & glass drs to patio. Lavish primary bath w/inlaid flr, 2 water closets, marble sink decks, glass/marble shower, air tub. 2 custom-fitted walk-in closets w/packing island. 2nd floor w/gameroom; study hub; home theater w/tiered seating; en-suite bedrms; large, light-filled flex rm w/full bath. Rear lawn for activities.
| Copyright © 2024, Houston Realtors Information Service, Inc. All information provided is deemed reliable but is not guaranteed and should be independently verified. IDX information is provided exclusively for consumers' personal, non-commercial use, that it may not be used for any purpose other than to identify prospective properties consumers may be interested in purchasing. |



