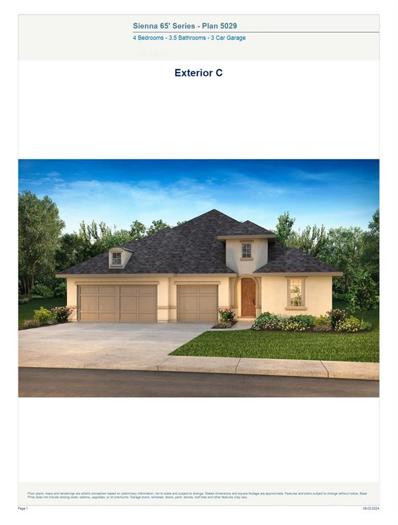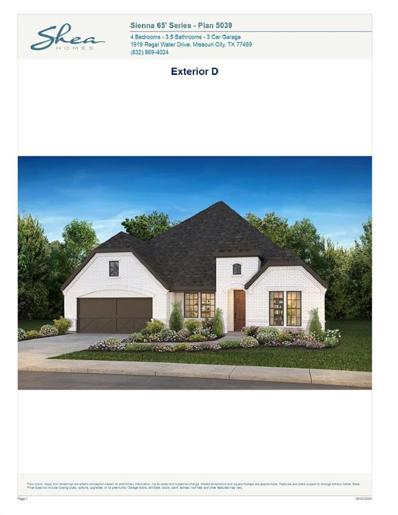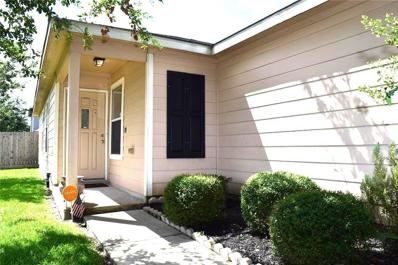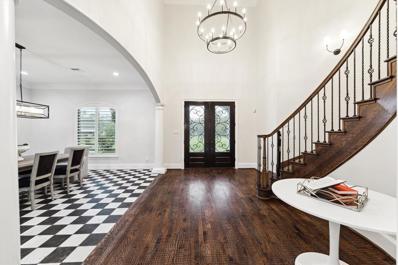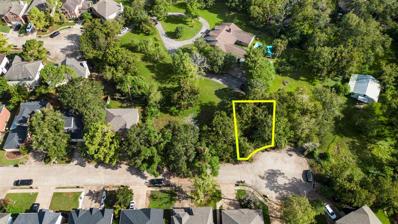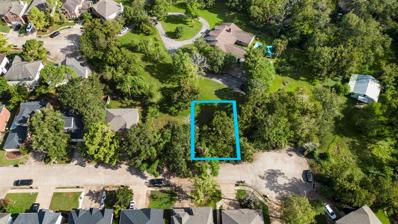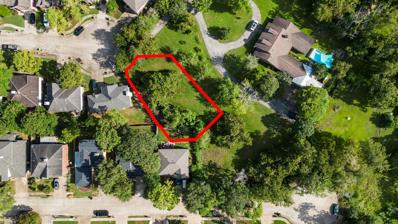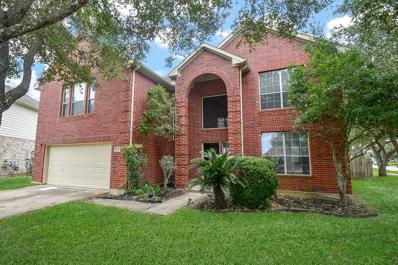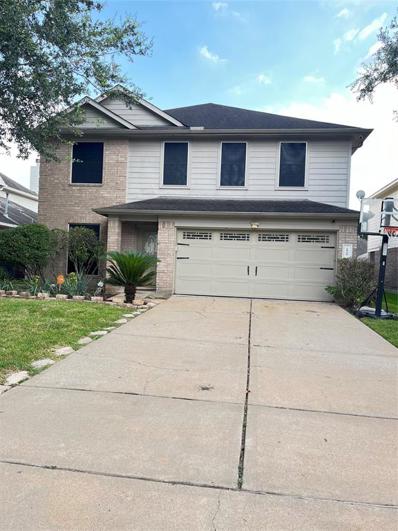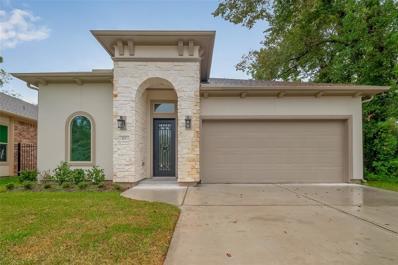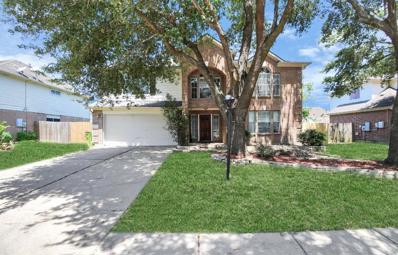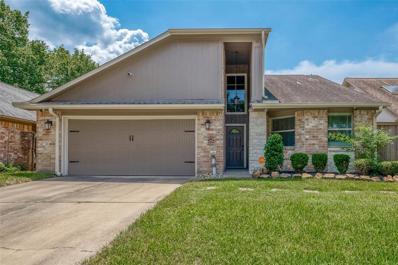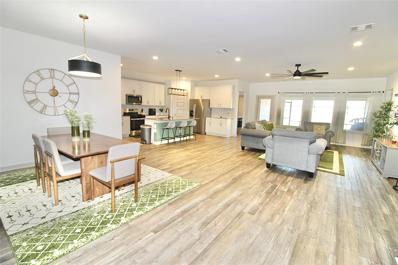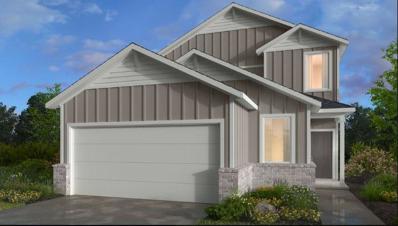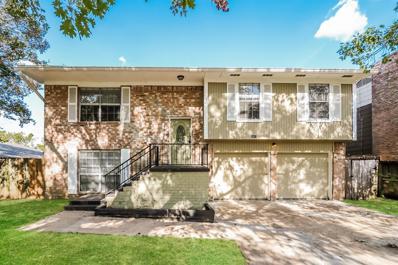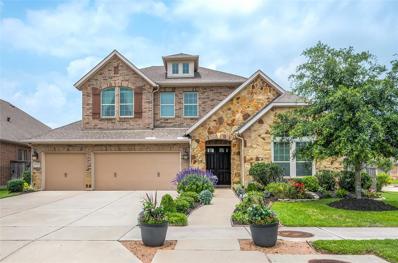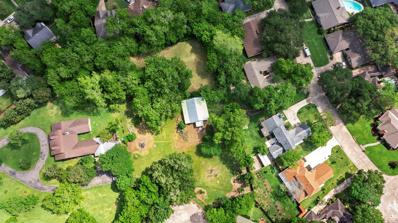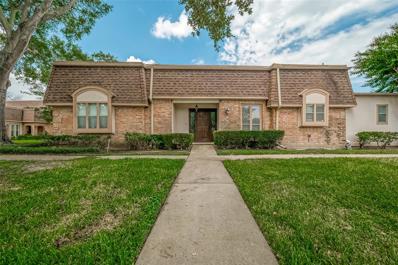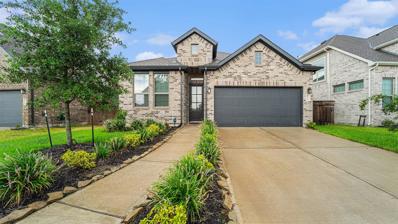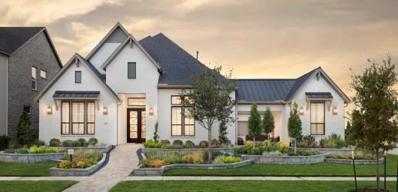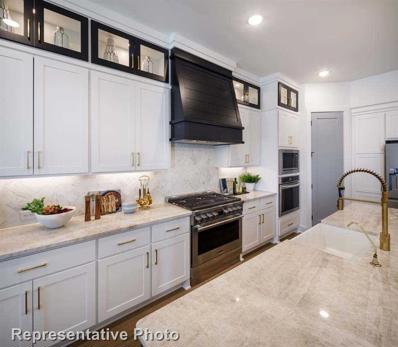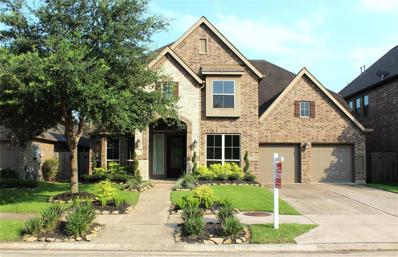Missouri City TX Homes for Rent
- Type:
- Single Family
- Sq.Ft.:
- 3,116
- Status:
- Active
- Beds:
- 4
- Year built:
- 2024
- Baths:
- 3.10
- MLS#:
- 41646741
- Subdivision:
- Sienna
ADDITIONAL INFORMATION
Your search has ended come check out this stunning 1 story home with a 3-car garage, perfectly blending modern design. This home features four spacious bedrooms and 3 1/2 bathrooms, offering ample space for family and guest. Open concept layout to family room, casual dining, flex room and study. The kitchen is a cook's delight with a massive island. And cover patio for entertainment. Come live the difference in this gorgeous Shea Home!
- Type:
- Single Family
- Sq.Ft.:
- 2,814
- Status:
- Active
- Beds:
- 4
- Year built:
- 2024
- Baths:
- 3.10
- MLS#:
- 15550503
- Subdivision:
- Sienna
ADDITIONAL INFORMATION
One of a kind 1 story home with a 3-car garage, perfectly blending modern design. This home features four spacious bedrooms and 3 1/2 bathrooms, offering ample space for family and guest. Open concept layout to family room, casual dining, flex room and study. The kitchen is a cook's delight with a massive island. And cover patio for entertainment. Come live the difference in this gorgeous Shea Home!
- Type:
- Single Family
- Sq.Ft.:
- 1,214
- Status:
- Active
- Beds:
- 3
- Lot size:
- 0.14 Acres
- Year built:
- 2008
- Baths:
- 2.00
- MLS#:
- 84128797
- Subdivision:
- Parkway Trails Sec 2
ADDITIONAL INFORMATION
Location..Location..Location! LOW TAX RATE. Check out this well-maintained, spacious, 1-story, 3-bed/2-bath/2-car garage house located in a quiet, pleasant neighborhood with easy access to major highways (Hwy-90/Fort Bend Pkwy/Beltway-8/Hwy-6) and shopping centers. Home is only about 20-minutes to downtown and medical center and is zoned to acclaimed FBISD school district. Home features an open floor plan with large family room, spacious kitchen/breakfast combo, carpet in all bedrooms, tile floors in living room, fenced backyard for privacy, and lot more. Kitchen has plenty of counter and cabinet space. Do not miss out on this opportunity to live in a great neighborhood! Call/Text for more info.
- Type:
- Single Family
- Sq.Ft.:
- 2,987
- Status:
- Active
- Beds:
- 4
- Year built:
- 2024
- Baths:
- 3.10
- MLS#:
- 12451578
- Subdivision:
- Sienna 50'
ADDITIONAL INFORMATION
BRAND NEW NEWMARK HOME in Sienna! The KOBLENZ is our model floor plan and defines open-concept living. Modern elevation with stunning stucco and brick. Soaring ceilings in family room with lots of natural light. Open island kitchen with modern cabinets, luxurious porcelein countertops, and upgraded backsplash and also features a pocket study with window near the kitchen! Main and secondary bedroom down with ensuite bath. High foyer entry with view of curved staircase. Hardwood floors in Entry, Kitchen, Breakfast nook, and Formal Dining! Gameroom and media room upstairs. Covered back patio for entertaining and enjoying the outdoors. Newmark Energy efficiency standards include spray foam insulation, tankless water heater, full sod, full sprinklers, and full gutters are included.
- Type:
- Single Family
- Sq.Ft.:
- 6,847
- Status:
- Active
- Beds:
- 5
- Lot size:
- 3.69 Acres
- Year built:
- 2012
- Baths:
- 4.20
- MLS#:
- 46859638
- Subdivision:
- Sienna Point Sec 1
ADDITIONAL INFORMATION
Enjoy the good life in spacious Sienna Point! This open floor plan is perfect for entertaining, with lots of natural light coming in through the numerous windows that allow for a picturesque view of your private, gated 3.7 acres on a cul-de-sac. The primary bedroom is down with a spacious bathroom and walk-in closet. The breathtaking backyard includes an amazing pool, covered patio, and courtyard. The expansive kitchen is complete with a double island, breakfast bar, double ovens, gas range with a custom hood fan, custom Beneditini cabinets, and a massive walk in pantry. The interior consists of hand scraped hardwoods, travertine tile, two staircases, & a massive media room. One of the highlights downstairs is the gorgeous fireplace made of Cambria quartz. The casita offers a one bed, one bath guest house for in laws or guests in town visiting. The property has a 3 car attached garage, storage shed, & extra parking area. All 4 AC units were replaced in March of 2024.
- Type:
- Land
- Sq.Ft.:
- n/a
- Status:
- Active
- Beds:
- n/a
- Lot size:
- 0.09 Acres
- Baths:
- MLS#:
- 43568129
- Subdivision:
- D Bright
ADDITIONAL INFORMATION
Very Special Property with no HOA! Infill lot in the established golf coarse community of Quail Valley. Perfect for building the brand-new home of your choice with the best of what Quail Valley has to offer. World Class Golf Courses, public pool, tennis courts parks, walking trails and no HOA! Easy access to HWY 45 and Beltway 8. Commuting to the Medical Center? This is the place for you.
- Type:
- Land
- Sq.Ft.:
- n/a
- Status:
- Active
- Beds:
- n/a
- Lot size:
- 0.12 Acres
- Baths:
- MLS#:
- 23304297
- Subdivision:
- D Bright
ADDITIONAL INFORMATION
Very Special Property with no HOA! Infill lot in the established golf coarse community of Quail Valley. Perfect for building the brand-new home of your choice with the best of what Quail Valley has to offer. World Class Golf Courses, public pool, tennis courts parks and walking trails and no HOA! Easy access to HWY 45 and Beltway 8. Commuting to the Medical Center? This is the place for you.
- Type:
- Land
- Sq.Ft.:
- n/a
- Status:
- Active
- Beds:
- n/a
- Lot size:
- 0.17 Acres
- Baths:
- MLS#:
- 84599278
- Subdivision:
- D Bright
ADDITIONAL INFORMATION
Very Special Property with no HOA! Infill lot in the established golf coarse community of Quail Valley. Perfect for building the brand-new home of your choice with the best of what Quail Valley has to offer. World Class Golf Courses, public pool, tennis courts parks, walking trails and no HOA! Shopping and restaurants of your choice are close by. Easy access to HWY 45 and Beltway 8. Commuting to the Medical Center? This is the perfect place for you. Thought you had to live in a new cookie cutter, track home builder subdivision waiting for the local grocery story to be built? Think again.
- Type:
- Single Family
- Sq.Ft.:
- 3,253
- Status:
- Active
- Beds:
- 5
- Lot size:
- 0.32 Acres
- Year built:
- 2003
- Baths:
- 3.10
- MLS#:
- 12123473
- Subdivision:
- Crescent Oak Village At Lake Olympia
ADDITIONAL INFORMATION
Stunning home, 5-bedroom, 3.5 bathrooms, prime location near Hwy 6 and Fort Bend Parkway Toll Rd. Located in a CUL-DE-SAC, near plenty of restaurants, new development, entertainment and more. Newly remodeled kitchen, NEW fence, NEW paint, NEW plush carpet and flooring, NEW 5 burner gas cooktop, SS GE appliances, and built-in pantry with pullouts. Formal Dining room, bay windows in the primary bedroom, high ceilings on the second floor and so much more. Come make an appointment to see it today!
- Type:
- Single Family
- Sq.Ft.:
- 2,730
- Status:
- Active
- Beds:
- 4
- Year built:
- 2005
- Baths:
- 2.10
- MLS#:
- 32505817
- Subdivision:
- Bradford Village
ADDITIONAL INFORMATION
A MUST SEE WILL NOT LAST LONG. Fabulous 2700+ sqft, 4 bed, 2.5 bath, 2 story home in a great neighborhood. This home features laminate wood floors, a game room, & so much more. Upon entering you are greeted by tiled living and dining area. You then enter the kitchen with a gas stove, all appliances, an island for extra preparation, & a breakfast nook. This home stands out with upgrades like granite countertops, backsplash, deep kitchen sink, new dishwasher, and new microwave-all less than 1 yr old. The 1st floor boasts a main level primary suite with an oversized vanity with two sinks, a garden tub, & lots of storage. The second level features 3 bedrooms and a full bath with a shower, an oversized laundry room, a large game room, and plenty of storage. Great home for everyday living & entertaining because the theater speakers provides an optimal home entertainment experience. The seller is eager to sell, so bring your best offer. You donât miss out on this opportunity.
- Type:
- Single Family
- Sq.Ft.:
- 3,281
- Status:
- Active
- Beds:
- 4
- Lot size:
- 0.17 Acres
- Year built:
- 2023
- Baths:
- 3.00
- MLS#:
- 24072880
- Subdivision:
- Jade Island Lake Olympia Sec 1
ADDITIONAL INFORMATION
Nestled in Lake Olympia's prestigious Jade Island gated community, 91 Island Blvd is a masterpiece of luxury and timeless design. This custom-built home harmoniously blends sophisticated architecture with unparalleled comfort, offering a unique living experience. The open-concept floor plan features soaring ceilings and windows that bathe the interior in natural light. The gourmet kitchen is equipped with upgraded appliances, custom cabinetry, quartz countertops, and a large walk in pantry. The master suite serves as a private sanctuary, featuring a soaking tub, a rainfall shower, dual vanities and walk-in closet. Then a private backyard retreat, with lake-view and covered patio surrounded by lush nature. Additional amenities include large formal dining, home office, and a spacious garage equipped with EV charger. This home is conveniently located near Fort Bend Toll Rd and Beltway 8.
- Type:
- Single Family
- Sq.Ft.:
- 2,920
- Status:
- Active
- Beds:
- 4
- Lot size:
- 0.18 Acres
- Year built:
- 1998
- Baths:
- 3.10
- MLS#:
- 57425136
- Subdivision:
- Waters Edge At Colony Lakes Sec 2
ADDITIONAL INFORMATION
Welcome to 6610 Portuguese Bend Drive â Your Lakefront Sanctuary in a gated community and within the award-winning Fort Bend School District! Experience lakeside luxury with this exquisite 7-bedroom, 3.5-bathroom home. It offers stunning lake views and a seamless blend of modern elegance and natural beauty. Enjoy panoramic lake views through expansive windows and sliding doors. This Open-Concept Living has a light-filled living room with a cozy fireplace that flows into the dining area and gourmet kitchen, perfect for entertaining. The gourmet kitchen is equipped with high-end appliances, custom cabinetry, and a large island, this kitchen combines style with functionality. The Master Suite is a private retreat with a luxurious en-suite bathroom and a spacious walk-in closet. 6610 Portuguese Bend Drive offers a unique lakeside lifestyle of elegance and serenity. Schedule your private showing today and discover your new waterfront paradise!!
- Type:
- Single Family
- Sq.Ft.:
- 2,811
- Status:
- Active
- Beds:
- 5
- Lot size:
- 0.19 Acres
- Year built:
- 1999
- Baths:
- 2.10
- MLS#:
- 49616638
- Subdivision:
- Meadowcreek Sec 5
ADDITIONAL INFORMATION
Welcome to this charming and neighborly community! As you enter, you'll be greeted by a foyer featuring a stunning gold mosaic tile accent wall, adding a touch of elegance to your welcome. On the first floor, you'll find a versatile flex room right off the kitchenâperfect as a playroom, media room, or even a mini in-law suite. This room offers plenty of space for everyone to enjoy. The open-concept kitchen flows seamlessly into the breakfast area and family room, making it ideal for entertaining while maintaining functionality. Upstairs, discover a spacious bedroom, measuring 22x16, along with other generously sized bedrooms. This expansive home offers a wealth of possibilities and a gigantic backyard that's perfect for creating lasting memories. Whether you envision a trampoline, playground, or even a future pool or jacuzzi, the opportunities are endless in this vast outdoor space. A portion of the back patio is covered, providing the ideal spot for outdoor gatherings.
- Type:
- Single Family
- Sq.Ft.:
- 1,450
- Status:
- Active
- Beds:
- 3
- Lot size:
- 0.11 Acres
- Year built:
- 1984
- Baths:
- 2.00
- MLS#:
- 32579104
- Subdivision:
- Quail Valley Thunderbird West
ADDITIONAL INFORMATION
This beautiful and well maintained home is tucked away in Quail Valley Thunderbird West with quick access to Hwy 6, all of its shops and amenities, and a quick drive to US 59/69! The 3 bedroom / 2 bath property features a bright living room with a vaulted ceiling and a lovely fireplace, a spacious kitchen with granite countertops and a pass through window, and a well appointed primary suite with en suite bath (double sinks, standing shower, seperate tub). This home has a 2 car garage with room for storage and a backyard that is ready for entertaining and your decorative touch. The home's interior was freshly painted in 2022, and all new kitchen appliances have been recently installed. Close to Quail Valley Middle School, parks, golf, restaurants, medical offices, grocery and retail stores, and much more. This is a property is a must see! Zoned to Fort Bend ISD.
- Type:
- Single Family
- Sq.Ft.:
- 3,219
- Status:
- Active
- Beds:
- 4
- Lot size:
- 0.22 Acres
- Year built:
- 1975
- Baths:
- 3.10
- MLS#:
- 94946049
- Subdivision:
- Quail Valley Glenn Lakes
ADDITIONAL INFORMATION
Nestled in a charming neighborhood, this property offers spacious living areas, modern amenities, and a serene backyard perfect for relaxation. The open floor plan and large windows create a bright and inviting atmosphere throughout the home. The kitchen boasts stainless steel appliances and granite countertops, ideal for entertaining guests. The master suite features a luxurious ensuite bathroom and ample closet space. With easy access to nearby parks and shopping centers, this home is the perfect blend of comfort and convenience. Don't miss out on the opportunity to make this your dream home!
- Type:
- Single Family
- Sq.Ft.:
- 2,691
- Status:
- Active
- Beds:
- 5
- Lot size:
- 0.2 Acres
- Year built:
- 2022
- Baths:
- 3.00
- MLS#:
- 76552429
- Subdivision:
- Parks Edge
ADDITIONAL INFORMATION
Welcome to this charming 5-bedroom, 3-bathroom single-story home, where comfort and convenience meet. Interior was freshly painted 11/2024. The open-concept kitchen seamlessly flows into the inviting living room, perfect for both entertaining and relaxing. Step outside to your private backyard oasis, complete with a screened-covered porch, ideal for enjoying serene mornings or cozy evenings. With spacious bedrooms and modern amenities, this home offers the perfect blend of style and functionality. Don't miss out!
- Type:
- Single Family
- Sq.Ft.:
- 2,030
- Status:
- Active
- Beds:
- 4
- Year built:
- 2023
- Baths:
- 2.10
- MLS#:
- 72255419
- Subdivision:
- Arcadia
ADDITIONAL INFORMATION
MLS#72255419 Built by Taylor Morrison, Ready Now! The Legato II two-story floor plan offers the perfect environment for growth and comfort. Step into the welcoming foyer, which opens to a flexible space and a convenient powder room, both featuring plenty of storage. Enjoy cozy nights in the gathering room, where you can take in views of the covered patio and backyard. The kitchen is thoughtfully positioned to connect seamlessly with both the gathering and dining rooms and includes a desirable corner island and walk-in pantry. Upstairs, you'll find three spacious bedrooms. The 2-car garage adds the finishing touch to this thoughtfully designed, open-concept home. Design upgrades added include: Luxury vinyl plank and granite countertops.
- Type:
- Single Family
- Sq.Ft.:
- 2,279
- Status:
- Active
- Beds:
- 3
- Lot size:
- 0.17 Acres
- Year built:
- 1976
- Baths:
- 2.10
- MLS#:
- 13486876
- Subdivision:
- Quail Valley East Sec 5
ADDITIONAL INFORMATION
Beautiful 3 bedroom, 2 1/2 bathroom home with a 2 car garage attached. This split level home features a living room with a cozy fireplace on the first floor, great for entertaining. On the second floor is the kitchen, which includes stainless steel appliances, white cabinetry, and a breakfast bar, as well as a balcony with great views.
- Type:
- Single Family
- Sq.Ft.:
- 3,365
- Status:
- Active
- Beds:
- 5
- Lot size:
- 0.22 Acres
- Year built:
- 2018
- Baths:
- 3.00
- MLS#:
- 49478154
- Subdivision:
- Sienna
ADDITIONAL INFORMATION
YOU CAN HAVE IT ALL! No need to add a POOL, SPA, Whole-home GENERATOR & WATER FILTRATION SYSTEM, Low-E Windows, Oversized 3-Car Garage, TANKLESS Water Heater, Motorized Blinds, FIREPLACE Remote Controls, SMART Features: 2-zone Thermostats, Garage Door, Alarm, Security Cameras and Pool. Too many UPGRADES to list! ABSOLUTELY STUNNING, brick & stone, 2-story with HIGH CEILINGS and amazing views of private backyard oasis. Spectacular kitchen with expansive center island, gas cooktop, double convection ovens and custom cabinetry with pull-out shelves. 5 BEDROOMS â?? 2 on the 1st floor! HOME OFFICE & GAME ROOM. 5th bedroom with built-ins could be used as a FLEX/CRAFT ROOM. Storage shed for pool equipment & gardening tools. Fantastic covered patio, pergola and built-in seating area. WATCH THE SUNSET AT SAWMILL LAKE just outside your front door. Short walk to fitness center, club house, playground & resort-style pool. Kids will LOVE Camp Sienna Sports Complex, Adventure Water Parks & Stables.
- Type:
- Land
- Sq.Ft.:
- n/a
- Status:
- Active
- Beds:
- n/a
- Lot size:
- 1 Acres
- Baths:
- MLS#:
- 45566583
- Subdivision:
- Bright Acres
ADDITIONAL INFORMATION
Welcome to your own hidden piece of paradise. Approximately one acre in the heart of Missouri City. This lot has no HOA, and ready for a large home and a shop. Bring your development ideas or dream home plans, this is the place. Property does have a wood frame structure that may be used as a shop or barn. Have your piece of the country, all while being in the city. Potential for property to be subdivided. Call to verify property size and dimensions.
- Type:
- Condo/Townhouse
- Sq.Ft.:
- 1,678
- Status:
- Active
- Beds:
- 2
- Year built:
- 1973
- Baths:
- 2.00
- MLS#:
- 72467614
- Subdivision:
- Quail Valley Twnhms
ADDITIONAL INFORMATION
Discover the potential in this 2-bedroom, 2-bath townhome with attached garage, a true diamond in the rough needing some TLC. This corner unit features vaulted ceilings, an enclosed atrium, and a formal dining room. The kitchen was updated in 2021, and the roof was replaced by the HOA 4 years ago. Located in the desirable Quail Valley Golf Course community, it's close to shopping, restaurants, and just 15 minutes from Sugar Land Town Center. A great opportunity to customize and create your dream home!
- Type:
- Single Family
- Sq.Ft.:
- 2,070
- Status:
- Active
- Beds:
- 4
- Lot size:
- 0.16 Acres
- Year built:
- 2022
- Baths:
- 3.00
- MLS#:
- 71951583
- Subdivision:
- Sienna Sec 29b
ADDITIONAL INFORMATION
Impeccably maintained single-story home featuring 4 bedrooms, 3 baths, built in 2022, complete with a 3-car tandem garage and backing to a serene green belt. This residence boasts numerous upgrades, including a stunning wood and glass front door, high ceilings, and an open concept layout. The gourmet kitchen showcases an island and stainless steel appliances. Enjoy the elegant family room with beamed ceilings, connected to a casual dining area with views of the back patio and yard. DONT MISS THE GENERAC GENERATOR!!! The primary bedroom is flooded with natural light and offers a luxurious en suite bath. Additional highlights include carpeted bedrooms, wood-look tile floors, ceiling fans, epoxy garage floors, and a covered and screened back patio perfect for entertaining. Must-see!
- Type:
- Single Family
- Sq.Ft.:
- 4,015
- Status:
- Active
- Beds:
- 4
- Year built:
- 2024
- Baths:
- 4.10
- MLS#:
- 25871592
- Subdivision:
- Sienna
ADDITIONAL INFORMATION
The Carigan floorplan - This beautiful open-concept, one-story home has just the right amount of space with 4 bedrooms, 4.5 baths and a 3-car garage. Bask in an abundance of natural light and host any gathering in the gourmet kitchen featuring a large island, breakfast area and spacious family room. Binge watch your favorite show in the gameroom and benefit from the mud room for shoes and backpack. Or retreat to the large master suite with a walk-in closet and separate vanities. Select from plan options such as sliders at family room,sliders at casual dining, sliders at gameroom, coffered ceiling at family room,beams at primary suite, groin vault ceiling at primary suite, 2nd primary suite from garage and gameroom, media room from garage, drop-in tub, bath 4, 2-car garage.
- Type:
- Single Family
- Sq.Ft.:
- 3,926
- Status:
- Active
- Beds:
- 5
- Year built:
- 2024
- Baths:
- 5.10
- MLS#:
- 81022703
- Subdivision:
- Sienna
ADDITIONAL INFORMATION
MLS# 81022703 - Built by Highland Homes - January completion! ~ No back neighbors! Grand double door entry w/ 20' ceilings. Downstairs media room & open floor plan concept are perfect for entertaining. Cozy fireplace in family room w/ sliding glass door. Chef's kitchen w/ lots of cabinets along w/ built in hutch. Wood stairs lead up to the spacious game room & oversized secondary bedrooms each w/ own bath. Wood floors in all main areas including the primary bedroom! Spacious backyard w/ extended covered patio.
- Type:
- Single Family
- Sq.Ft.:
- 3,798
- Status:
- Active
- Beds:
- 4
- Lot size:
- 0.17 Acres
- Year built:
- 2014
- Baths:
- 3.10
- MLS#:
- 87000674
- Subdivision:
- Sienna Village Of Bees Creek Sec 22
ADDITIONAL INFORMATION
Nestled in Sienna's established, wooded community, this beautiful 2-story home offers convenient access to both Sienna and Fort Bend Parkway. Gorgeous family room w/gas-log fireplace & casual dining area open to a stunning Island kitchen w/granite countertops, tile backsplash, stainless appliances, butlerâ??s pantry & large walk-in pantry. Ownerâ??s retreat has a wall of windows, spa-like ensuite bathroom & 2 custom walk-in closets. Wired for surround sound. Walk-in shower, separate tub & 2 separate vanities. Fun & games upstairs w/2 spacious bedrooms, 1 bathroom, game room & media room. Help keep lawn beautiful with auto sprinkler system - 2 car tandem garage. Enjoy easy access to amenities such as pools, fitness centers, parks, golf courses, and top-rated schools. This stunning property is truly a must-see! Take a tour today!
| Copyright © 2024, Houston Realtors Information Service, Inc. All information provided is deemed reliable but is not guaranteed and should be independently verified. IDX information is provided exclusively for consumers' personal, non-commercial use, that it may not be used for any purpose other than to identify prospective properties consumers may be interested in purchasing. |
Missouri City Real Estate
The median home value in Missouri City, TX is $445,000. This is higher than the county median home value of $357,400. The national median home value is $338,100. The average price of homes sold in Missouri City, TX is $445,000. Approximately 77.29% of Missouri City homes are owned, compared to 18.47% rented, while 4.24% are vacant. Missouri City real estate listings include condos, townhomes, and single family homes for sale. Commercial properties are also available. If you see a property you’re interested in, contact a Missouri City real estate agent to arrange a tour today!
Missouri City, Texas has a population of 73,682. Missouri City is less family-centric than the surrounding county with 30.59% of the households containing married families with children. The county average for households married with children is 44.56%.
The median household income in Missouri City, Texas is $88,426. The median household income for the surrounding county is $102,590 compared to the national median of $69,021. The median age of people living in Missouri City is 40.7 years.
Missouri City Weather
The average high temperature in July is 94 degrees, with an average low temperature in January of 42.6 degrees. The average rainfall is approximately 49.7 inches per year, with 0 inches of snow per year.
