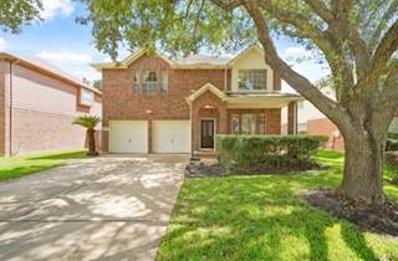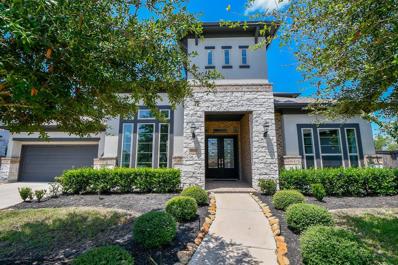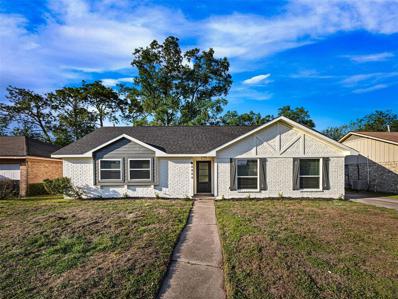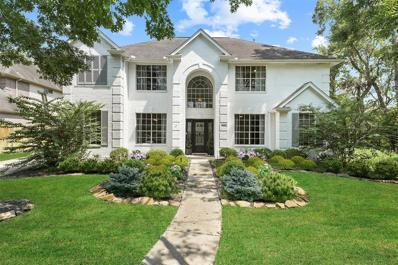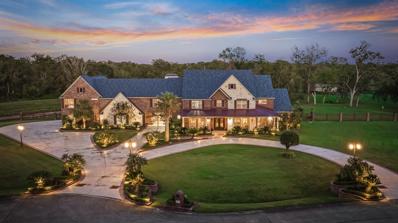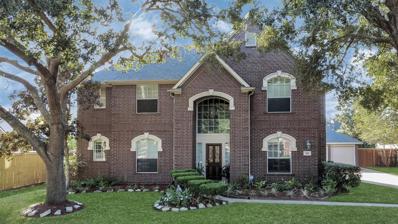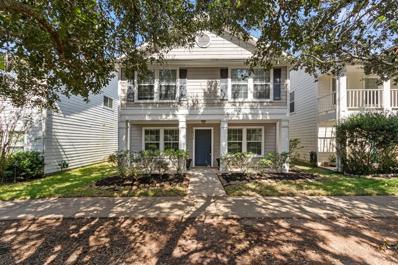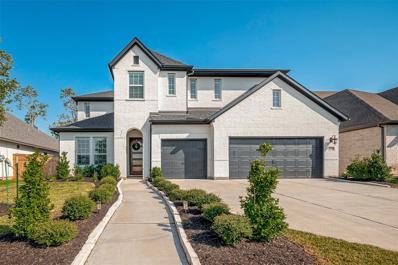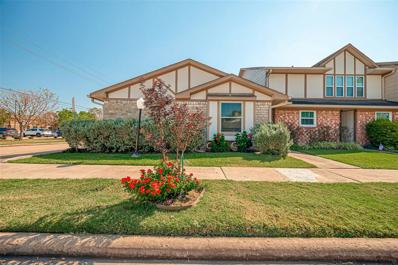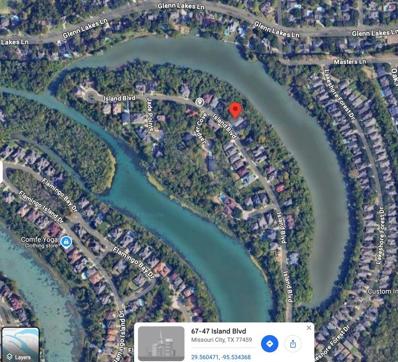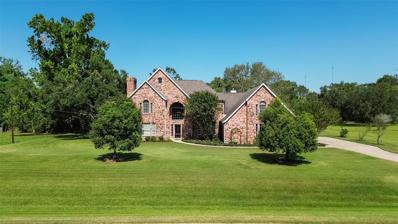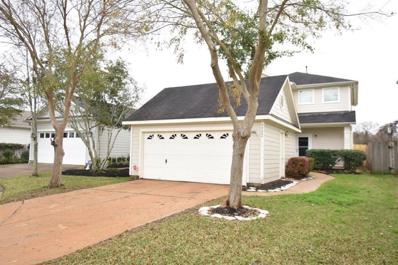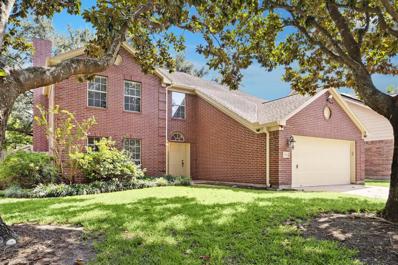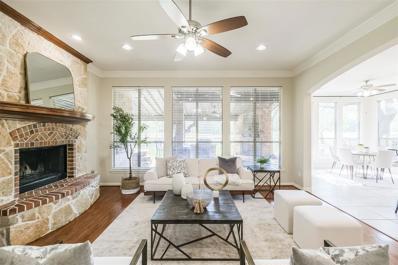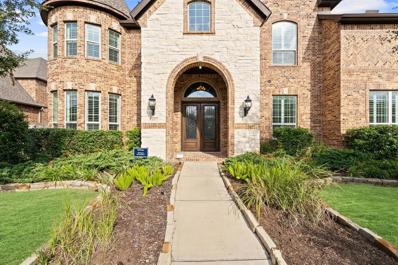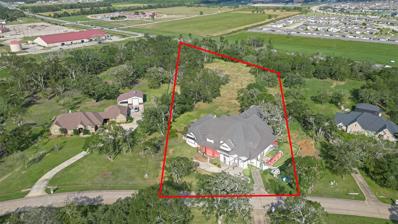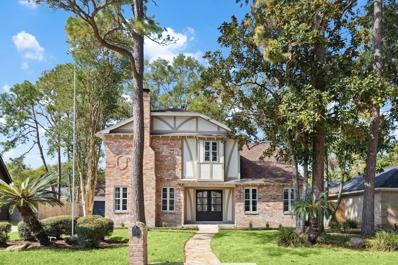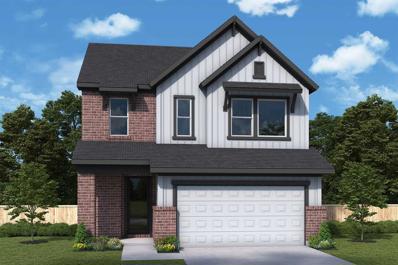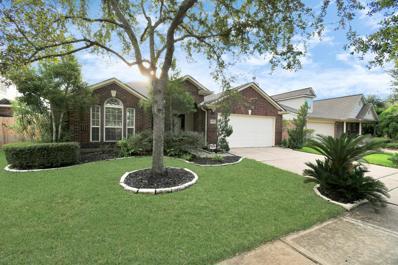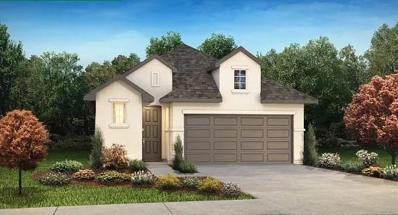Missouri City TX Homes for Rent
- Type:
- Single Family
- Sq.Ft.:
- 1,931
- Status:
- Active
- Beds:
- 4
- Lot size:
- 0.16 Acres
- Year built:
- 1997
- Baths:
- 2.10
- MLS#:
- 88910870
- Subdivision:
- Colony Lakes
ADDITIONAL INFORMATION
Prepare to make this stunning brick home your own. With fresh paint and thick plush carpeting, it boasts modern updates you'll adore. The kitchen features all-new appliances that are included with the home, while the primary bathroom offers a serene retreat with a large jacuzzi tub and newer tile flooring. You'll appreciate the spacious bedrooms and inviting family room with its raised ceiling. The front porch is an ideal spot for morning coffee and the backyard is perfect for outdoor gatherings. Nestled in a peaceful cul-de-sac with no through traffic, this home is sure to sell quickly.
- Type:
- Single Family
- Sq.Ft.:
- 4,714
- Status:
- Active
- Beds:
- 5
- Lot size:
- 0.43 Acres
- Year built:
- 2020
- Baths:
- 5.10
- MLS#:
- 10485266
- Subdivision:
- Sienna Plantation
ADDITIONAL INFORMATION
This very light and bright barely lived in home is a must see. The oversize cul-de-sac lot is perfect for a pool to be added and a sports court for those days when you want to entertain your guests. The property has 5 large bedrooms (2 of them are downstairs) and 5 full baths. Formal Dining, Formal Living, Gameroom, Media room, upstairs loft, Private courtyard, study, Solar Panels, Water Softener, and much more. The natural light hits you as soon as you walk thru the front door. The property is filled with positive energy throughout. The island kitchen has gas cooking and double ovens along with a pot filler. The backyard has a covered patio and no neighbors behind. The media room (located off the game room) is perfect for the stay-at-home date nights. This is a must-see property, and it will not last long. Motivated seller says bring offers.
- Type:
- Single Family
- Sq.Ft.:
- 1,614
- Status:
- Active
- Beds:
- 3
- Lot size:
- 0.16 Acres
- Year built:
- 1975
- Baths:
- 2.00
- MLS#:
- 18140619
- Subdivision:
- Briargate Sec 3
ADDITIONAL INFORMATION
This beautifully renovated home features a new 30-year roof and fresh interior and exterior paint, enhancing durability and curb appeal. It offers a detached garage and a versatile second living room that could serve as an office, additional living area, or another room. The house includes updated Plex plumbing in the bathrooms and kitchen, new luxury vinyl flooring throughout, and modern light fixtures. The kitchen showcases brand-new quartz countertops, a gas stove, and a dishwasher. Both bathrooms have been renovated, with a new glass door added to the primary bathroom. A new boiler has also been installed, and energy-efficient windows are fitted in the front of the house and the living room for cost savings and comfort.
- Type:
- Single Family
- Sq.Ft.:
- 3,064
- Status:
- Active
- Beds:
- 4
- Lot size:
- 0.29 Acres
- Year built:
- 1998
- Baths:
- 3.10
- MLS#:
- 16775208
- Subdivision:
- Peninsulas At Lake Olympia Sec 2
ADDITIONAL INFORMATION
Welcome to your oasis in Lake Olympia, nestled in a peaceful cul-de-sac. This beautifully upgraded home features 4 spacious bedrooms and 3.5 elegant bathrooms, offering a lifestyle of comfort and sophistication. Step into the soaring 2-story living room, where natural light pours in through a wall of windows, complemented by a cozy gas log fireplace for intimate gatherings. The gourmet kitchen is a chefâs dream, showcasing sleek quartz countertops, modern stainless steel appliances, and double ovensâideal for hosting dinner parties. Enjoy your morning coffee in the serene private backyard, accessed through double French doors from the tranquil primary suite. Freshly painted inside and out, every detail radiates modern elegance. The home office, featuring built-in cabinetry and double French doors, is perfect for productivity. Upstairs, the expansive game room is ideal for movie nights. Living in Lake Olympia offers serene lake views and exclusive amenities. Schedule a showing soon!
- Type:
- Single Family
- Sq.Ft.:
- 2,840
- Status:
- Active
- Beds:
- 4
- Lot size:
- 0.26 Acres
- Year built:
- 1973
- Baths:
- 2.10
- MLS#:
- 414263
- Subdivision:
- Quail Valley North Sec
ADDITIONAL INFORMATION
Welcome to this beautiful and spacious 4-bedroom, 2.5-bath home in Missouri City. With over 2,800 sq.ft. of living space, this two-story gem offers endless possibilities for customization. Located on a peaceful cul-de-sac, this property is perfect for both entertaining and everyday family living. The home features multiple versatile spaces, including a formal dining room, formal living room, cozy breakfast nook, and a large family roomâ??plenty of room to accommodate your lifestyle. The true highlight of this property is the outdoor oasis. Step into the enclosed patio with a built-in bar, perfect for relaxing year-round, then venture out to the beautifully landscaped backyard featuring a large pool and covered deckâ??ideal for summer gatherings and entertaining. With a little TLC this can be your dream home. Donâ??t miss out on this fantastic opportunity in the wonderful Quail Valley community. Schedule your tour today!
- Type:
- Single Family
- Sq.Ft.:
- 9,900
- Status:
- Active
- Beds:
- 8
- Lot size:
- 4.34 Acres
- Year built:
- 2005
- Baths:
- 6.10
- MLS#:
- 32281815
- Subdivision:
- Sienna Point Sec 2
ADDITIONAL INFORMATION
Discover an unparalleled luxury compound spanning over 10,000 square feet of exquisite living space, on a sprawling 4-acre estate. The main house greets you with multiple inviting living areas and a gourmet kitchen equipped with top-of-the-line appliances and custom cabinetry. The owner's suite is a private sanctuary, featuring a dedicated office, a cozy sitting room, and designed for ultimate relaxation. Upstairs, you'll find spacious bedroom suites, a game room, and beautifully custom bathrooms. Step outside to your resort-style outdoor oasis, complete with a sparkling pool, hot tub, and a stunning stone fireplace. The custom outdoor kitchen provides the perfect setting for entertaining guests against a picturesque backdrop. Additional features include a luxurious 2-bedroom guest house with its own serene pool, along with a warehouse for storing all your recreational toys. This compound offers a lifestyle of unmatched elegance and comfort, making it truly one of a kind.
- Type:
- Single Family
- Sq.Ft.:
- 3,218
- Status:
- Active
- Beds:
- 4
- Lot size:
- 0.26 Acres
- Year built:
- 2000
- Baths:
- 3.10
- MLS#:
- 28920901
- Subdivision:
- Sienna Steep Bank Village Sec 6a
ADDITIONAL INFORMATION
Do not miss this elegant Plantation Home-shows like a dream! Awesome cul-de-sac location/3 car garage w/wide drive/gorgeous hardwoods in living,study,and dining room tinted sunroom. Kit has designer under mount Corian sink, built-in desk, GÃ? microwave oven, gas range, side by side GE refrigerator w/washer/dryer inc,42 inch maple wood cabinets Throughout the kitchen.2 story entry and fam room .Black out shades in master, Plantation shutters,2 inch wood blinds, built-in speakers. This home is really set up perfectly for entertaining or just to enjoy family life. Excellent school district . Minutes to walk to the sienna crossing elementary which has great ratings .
- Type:
- Single Family
- Sq.Ft.:
- 1,752
- Status:
- Active
- Beds:
- 3
- Lot size:
- 0.07 Acres
- Year built:
- 2003
- Baths:
- 2.10
- MLS#:
- 73895988
- Subdivision:
- Sienna
ADDITIONAL INFORMATION
This delightful residence faces a park-like setting that invites you to relax and enjoy the beauty of your surroundings. With the garage and parking conveniently located at the back, youâ??ll have easy access to everything you need. Step inside to discover a move-in ready haven featuring tasteful, neutral paint throughout. The downstairs area showcases spacious living and dining rooms, a bright kitchen with a cozy breakfast nook, and a generous family roomâ??perfect for entertaining or everyday living. Upstairs, youâ??ll find a versatile game room along with a spacious master bedroom complete with an ensuite bath, and two nicely sized secondary bedrooms that provide ample space for family or guests. The backyard is an oasis of tranquility, featuring a lovely deck and greenspace
- Type:
- Single Family
- Sq.Ft.:
- 3,696
- Status:
- Active
- Beds:
- 5
- Lot size:
- 0.23 Acres
- Year built:
- 2022
- Baths:
- 4.20
- MLS#:
- 71715185
- Subdivision:
- Sienna Sec 34b
ADDITIONAL INFORMATION
Discover luxurious living in this expansive 2-story home, featuring 5 bedrooms, 4 full baths, and 2 half baths, designed to accommodate lively gatherings. The heart of this home is the chef's kitchen equipped with top-of-the-line double ovens, a 5-burner gas cooktop, and two islands. It's a culinary dream with a walk-in pantry and ample storage. The primary bedroom offers a sanctuary with its cozy bay window and a spacious walk-in closet. Indulge in the signature Spa Bath, showcasing a comforting enclosed tub and a separate shower, creating a daily spa experience. The entertainment bar and sliding windows open to an extended patio, merging indoor elegance with outdoor charm. The second floor with three additional bedrooms each with walk-in closets. The media room and game room stand ready to host your next movie night or gaming session. Enjoy all the amenities of Sienna 5 pools, fitness centers, dog park, parks, walking trails, pickleball, tennis, and sports facilities.
- Type:
- Single Family
- Sq.Ft.:
- 2,240
- Status:
- Active
- Beds:
- 4
- Year built:
- 2024
- Baths:
- 3.00
- MLS#:
- 34668011
- Subdivision:
- Arcadia
ADDITIONAL INFORMATION
MLS# 34668011 REPRESENTATIVE PHOTOS ADDED. Built by Taylor Morrison, December Completion! Welcome to the Cadenza II at Arcadia, a floor plan that offers a bright, airy, and inviting living space you'll cherish for years. Step onto the charming front porch and through the foyer, where youâll find a spacious 2-car garage, a cozy entryway, and a secondary bedroom and bathroom to the side. Moving further into the home, you'll discover a beautifully designed open-concept layout, featuring a gourmet kitchen that seamlessly flows into the dining and gathering rooms, ideal for entertaining. The ground floor also includes a convenient laundry room and a private primary suite, complete with a spa-like bathroom and an expansive walk-in closet. Upstairs, you'll find two additional bedroomsâone with its own walk-in closetâa full bathroom, a flexible game room that overlooks the living space below, a storage closet, and a versatile tech room. Structural options added include: Covered outdoor living.
- Type:
- Single Family
- Sq.Ft.:
- 2,081
- Status:
- Active
- Beds:
- 3
- Year built:
- 2018
- Baths:
- 2.10
- MLS#:
- 38288705
- Subdivision:
- Sienna Plantation
ADDITIONAL INFORMATION
This charming one-story home features three spacious bedrooms, each filled with natural light and offering plenty of closet space. The open-concept living area flows seamlessly into a modern kitchen, where sleek granite countertops create a striking contrast against the beautiful cabinetry and stainless steel appliances. A dedicated home office, tucked away from the main living areas, provides a quiet and productive space for work or study. The primary bedroom boasts an ensuite bathroom, while the remaining two bedrooms share a well-appointed bathroom. With its thoughtful layout and high ceilings, this home is both stylish and functional.
- Type:
- Condo/Townhouse
- Sq.Ft.:
- 1,552
- Status:
- Active
- Beds:
- 3
- Year built:
- 1976
- Baths:
- 2.00
- MLS#:
- 29219926
- Subdivision:
- Quail Village Twnhs
ADDITIONAL INFORMATION
Welcome to this charming single-story townhome, perfectly designed for modern living. The home features a spacious open layout adorned with tile & laminate wood flooring that adds warmth and elegance. The updated kitchen and bathrooms boast beautiful granite countertops, stainless appliances, elevating both style and functionality. All windows and patio doors are recent energy efficient. Enjoy outdoor living with two lovely patio areas with additional lighting, ideal for relaxation or entertaining. The convenience of a two-car detached garage completes this delightful residence, all set in a fantastic location that offers easy access to local amenities and attractions. Included in the monthly fee are the Yard maintenance, recreation facilities, insurance on exterior.
- Type:
- Land
- Sq.Ft.:
- n/a
- Status:
- Active
- Beds:
- n/a
- Lot size:
- 0.15 Acres
- Baths:
- MLS#:
- 56744800
- Subdivision:
- Jade Island Lake Olympia Sec 1
ADDITIONAL INFORMATION
Discover the perfect canvas for your dream luxury home in this prestigious gated community of Jade Island. This prime waterfront lot offers ample space for your vision to come to life. Situated in a serene setting, the lot is designed to capture stunning views and provide privacy, making it ideal for your future residence. Plans for a modern architectural masterpiece are available, ensuring a seamless integration of indoor and outdoor living. The community features upscale amenities such as pool, tennis and pickle ball courts enhancing your lifestyle with comfort and convenience. Enjoy easy access to Fortbend Tollroad, Hwy 6 and plenty of shopping, combining tranquility with accessibility. Donât miss this rare opportunity to build the luxurious home youâve always envisioned!
- Type:
- Single Family
- Sq.Ft.:
- 2,733
- Status:
- Active
- Beds:
- 3
- Lot size:
- 0.1 Acres
- Year built:
- 2000
- Baths:
- 2.10
- MLS#:
- 66271558
- Subdivision:
- The Enclave Sec 1
ADDITIONAL INFORMATION
This meticulously renovated home, situated near entertainment hubs, restaurants, lakeside walking trails, the YMCA, and country clubs, offers unparalleled convenience. The interior boasts a level of fine detail and finish that's truly exceptional, creating an ambiance that captivates. The kitchen showcases new premium built-in Bosch appliances, seamlessly combining style and functionality, the living/dining area has an impressing wow factor, perfect for relaxing and entertaining. Home comes with the assurance of a builder's 1/2/10 warranty. This home is not just a residence; it's a statement of refined living. The list of premium features is extensive and best appreciated in person. Schedule a showing to indulge in the luxury and sophistication that awaits. See it, love it, want itâyour dream home is here.
- Type:
- Single Family
- Sq.Ft.:
- 4,410
- Status:
- Active
- Beds:
- 3
- Lot size:
- 1.06 Acres
- Year built:
- 1995
- Baths:
- 3.10
- MLS#:
- 62774089
- Subdivision:
- Oakwick Forest Estates
ADDITIONAL INFORMATION
This home will impress you from the moment you arrive. Quiet, serene location yet quickly accessible to shopping, dining, golf. Gourmet kitchen features gorgeous granite, stainless appliances & flows seamlessly into breakfast & family rooms allowing easy entertaining. And what a view!! Floor-to-ceiling windows overlook pool & private backyard. Private home office has its own full bath. Formal dining & living areas offer more intimate entertaining. All bedrooms are located on the 2nd floor. The primary bedroom is like a fancy hotel with its floor-to-ceiling windows opening to a fabulous balcony & views of pool & private backyard. En-suite spa-like bath offers soaking tub, separate shower, & spacious vanity area. HUGE gameroom sits over the 4-car garage--perfect for a man-cave, TV/media room, kids area and more. And yes - there is a 4 car garage w/epoxy flooring, workbench & hooks for bikes & tools! Covered patio overlooking pool/spa the whole family will enjoy.
- Type:
- Single Family
- Sq.Ft.:
- 1,565
- Status:
- Active
- Beds:
- 3
- Year built:
- 2006
- Baths:
- 2.10
- MLS#:
- 39532407
- Subdivision:
- Sienna Village Of Anderson Springs
ADDITIONAL INFORMATION
LOCATED ON A QUIET CULDESAC STREET IN AWARD WINNING MASTER-PLANNED COMMUNITY - SIENNA! FEATURES: 2 STORIES, 3 BEDROOMS (ALL UPSTAIRS), 2 1/2 BATHS, FORMAL DINING ROOM AND A SPACIOUS FAMILY ROOM (DEN) WHICH IS OPEN TO THE KITCHEN & BREAKFAST AREA. "HOME SWEET HOME!"
- Type:
- Single Family
- Sq.Ft.:
- 2,513
- Status:
- Active
- Beds:
- 4
- Lot size:
- 0.16 Acres
- Year built:
- 1994
- Baths:
- 2.10
- MLS#:
- 22727042
- Subdivision:
- LAKE OLYMPIA
ADDITIONAL INFORMATION
Welcome to this Wonderful 4-Bedroom, 2.5-Bathroom Home, Perfectly Situated on a Large Corner Cul-De-Sac Lot with No Back Neighbors, Offering Privacy and Ample Outdoor Space. Upon Entry, youâ??ll be Greeted by a Private Study with Elegant Double French Doorsâ??Ideal for Remote Work or a Quiet Reading Spaceâ??and a Formal Dining Room, Perfect for Entertaining. The Home has Been Beautifully Refreshed in 2024 with New Paint Throughout, Brand New Carpet Upstairs, and Stylish New Tile Flooring in the Master Bathroom. The Master Bathroom Cabinets have Been Freshly Painted, Adding a Touch of Modern Elegance. HUGE Master Walk-in Closet. Step Outside to Enjoy your Morning Coffee or Evening Gatherings on the Spacious Covered Patio, Perfect for Relaxing or Entertaining. Additional Updates include a 2021 Water Heater, Ensuring Comfort and Efficiency. This Home Seamlessly Blends Style and Functionality, Making it a Perfect Place to Call your Own!
- Type:
- Single Family
- Sq.Ft.:
- 4,142
- Status:
- Active
- Beds:
- 4
- Lot size:
- 0.18 Acres
- Year built:
- 2006
- Baths:
- 3.10
- MLS#:
- 38733175
- Subdivision:
- Sienna Village Of Waters Lake Sec 26-B
ADDITIONAL INFORMATION
This beautiful 4 bedroom 3.5 bath is loaded with upgrades. Downstairs you'll find wood floors, beautiful formal dining, private home office w/French doors and a second downstairs office or bedroom with French doors and closet. The spacious family room with stone fireplace is open to kitchen and surrounded by beautiful views of the golf course. The kitchen offers granite counters, ample cabinets, gas cooktop, pendant lighting, stone backsplash, sunny breakfast area, a large walk-in pantry and butler's pantry. Private owner's retreat w/remote shades & lovely en-suite with separate soaking tub, frameless shower & huge walk-in closet. Upstairs offers 3 large bedrooms, 2 full baths a huge game room w/balcony overlooking the golf course and a large media room w/built-in speakers. Relax or entertain in your private retreat out back complete w/fireplace, outdoor kitchen and plunge pool overlooking the green! Don't miss out on this Water's Lake Village beauty on the Sienna Golf course!
$1,150,000
2327 Red Fox Drive Missouri City, TX 77459
- Type:
- Single Family
- Sq.Ft.:
- 5,633
- Status:
- Active
- Beds:
- 5
- Lot size:
- 0.33 Acres
- Year built:
- 2017
- Baths:
- 4.10
- MLS#:
- 59978996
- Subdivision:
- Sienna Village Of Destrehan Sec 6
ADDITIONAL INFORMATION
Photos / Videos Coming Soon
- Type:
- Land
- Sq.Ft.:
- n/a
- Status:
- Active
- Beds:
- n/a
- Lot size:
- 3.95 Acres
- Baths:
- MLS#:
- 22162164
- Subdivision:
- Sienna Point
ADDITIONAL INFORMATION
One of a kind opportunity. Large 3.9 acres good location lot. Perfect land for your DREAM home to be built on. The photos of the 3.9 acres lot with an image of the beautiful mansion are available for buyers to view and imagine what they can build on the lot. This property offers PRIVACY. Located near Hwy 288 and Fort Bend Toll, and a short drive to downtown of Houston and the Texas medical center. Many beautiful shade trees for a nice view. LOW TAX rate. Surrounding by very beautiful houses in the subdivision. Bring all offers. Buyer to verify information about the lot. All information is to be verified by buyer.
- Type:
- Single Family
- Sq.Ft.:
- 3,166
- Status:
- Active
- Beds:
- 4
- Lot size:
- 0.22 Acres
- Year built:
- 1975
- Baths:
- 2.10
- MLS#:
- 66195486
- Subdivision:
- Quail Valley Glenn Lakes
ADDITIONAL INFORMATION
Welcome Home! This stunning single-story home brims with elegance and thoughtful design, nestled in a peaceful, tree-lined neighborhood. Inside, you'll find both a formal living room and a cozy family room, each bathed in natural light and perfect for gathering or relaxing by the inviting fireplace. A spacious first-floor game room adds a fun, versatile space for entertainment. The gourmet kitchen sparkles with sleek stainless steel appliances, luxurious granite countertops, and custom cabinetry. The primary suite is a tranquil escape with a spa-like en-suite and a generous walk-in closet. Outside, enjoy a lush landscaped yard and a serene covered patio. Seller will consider buyer offers asking for concessions! Inquire today!
- Type:
- Single Family
- Sq.Ft.:
- 2,377
- Status:
- Active
- Beds:
- 4
- Baths:
- 3.00
- MLS#:
- 60997918
- Subdivision:
- Sienna
ADDITIONAL INFORMATION
Welcome home to the DeSoto Plan! Innovative design features stand out on this sprawling 2-story home. Tall 12' ceilings in the Family Room allow for additional windows tat are sure to brighten up your day while the Owners Retreat showcases an impressive cathedral ceiling that adds to the charm and character of this home! Enjoy the versatility of having a secondary bedroom and bathroom on the ground floor while also having an upstairs retreat space with 2 additional bedrooms, a full bathroom, and a walk-in attic for easy storage and access to mechanical systems. Enjoy a Guaranteed heating and cooling usage for three years with our Environments for Living program! Don't miss out on this final opportunity to live in Sienna! **ESTIMATED COMPLETION JANUARY 2025
- Type:
- Single Family
- Sq.Ft.:
- 2,350
- Status:
- Active
- Beds:
- 3
- Baths:
- 2.10
- MLS#:
- 31202504
- Subdivision:
- Sienna
ADDITIONAL INFORMATION
Welcome to the Beckley plan! This spacious 2-story home is sure to impress visitors with a remarkable open concept layout that showcases functionality and style throughout. Guests will be impressed by your gourmet chefs kitchen that' showcases an oversized 9' kitchen island for entertaining and a beautiful wall of windows that line the family room and sunroom with an abundance of natural light. The owners retreat on the ground floor provides recluse after a long day along with privacy thanks to no rear neighbors! Guest will also appreciate large secondary bedrooms and a spacious upstairs retreat. Enjoy a Guaranteed heating and cooling usage for three years with our Environments for Living program! Don't miss out on this final opportunity to live in Sienna! **ESTIMATED COMPLETION: January 2025
- Type:
- Single Family
- Sq.Ft.:
- 2,151
- Status:
- Active
- Beds:
- 3
- Lot size:
- 0.14 Acres
- Year built:
- 2005
- Baths:
- 2.00
- MLS#:
- 92773229
- Subdivision:
- Sienna Village Of Anderson Spgs Sec 4-A
ADDITIONAL INFORMATION
Experience the charm of this single-story, all-brick home nestled in the wonderful Sienna community. Upon arrival, you'll be welcomed by its gorgeous curb appeal and fabulous front porch. Tall ceilings and thoughtfully designed spaces create a cozy yet grand atmosphere. Off the entry, you'll find a spacious study with French doors and a formal dining area. The gourmet island kitchen boasts granite counters, ample cabinetry, and seamlessly opens to the expansive family room with a gas log fireplace. Natural light fills this open concept floor plan. The primary suite features a large window seat, walk-in closet, and ensuite bath with dual vanities, a jetted Jacuzzi, and a separate shower. Spacious secondary bedrooms, a generous backyard, and a sprinkler system make this home a fantastic choice. Freshly painted with new fencing on two sides, new wood flooring installed in 2024, and a 4-year-old roof. Conveniently located at the front of Sienna with easy access to Hwy 6 and Fort Bend Toll.
- Type:
- Single Family
- Sq.Ft.:
- 1,847
- Status:
- Active
- Beds:
- 3
- Baths:
- 2.10
- MLS#:
- 22437547
- Subdivision:
- Sienna
ADDITIONAL INFORMATION
At the entry of this 3 bedroom, 2.5 bath, one story home you are greeted with a beautiful re-tundra ceiling at the entry to your study. With high ceilings creating a comfortable open kitchen, dining and living space with wood like tile spanning the area. Enjoy your evenings on the extended outdoor living space. The kitchen has a built in oven with a drop in 36" 5 burner cook-top. The primary bedroom has an ample space while the bathroom offers a large walk-in shower. The entire home has smart home capabilities and comes included with a built in Wi-Fi router that will help you connect all the smart features of your Shea home. We are building in the front of Sienna just 2 miles from HWY 6 in the village of Bees Crossing. Shea Homes builds smart functional homes for todayâ??s living without compromising form and function. come live the differance in a Shea home.
| Copyright © 2024, Houston Realtors Information Service, Inc. All information provided is deemed reliable but is not guaranteed and should be independently verified. IDX information is provided exclusively for consumers' personal, non-commercial use, that it may not be used for any purpose other than to identify prospective properties consumers may be interested in purchasing. |
Missouri City Real Estate
The median home value in Missouri City, TX is $445,000. This is higher than the county median home value of $357,400. The national median home value is $338,100. The average price of homes sold in Missouri City, TX is $445,000. Approximately 77.29% of Missouri City homes are owned, compared to 18.47% rented, while 4.24% are vacant. Missouri City real estate listings include condos, townhomes, and single family homes for sale. Commercial properties are also available. If you see a property you’re interested in, contact a Missouri City real estate agent to arrange a tour today!
Missouri City, Texas has a population of 73,682. Missouri City is less family-centric than the surrounding county with 30.59% of the households containing married families with children. The county average for households married with children is 44.56%.
The median household income in Missouri City, Texas is $88,426. The median household income for the surrounding county is $102,590 compared to the national median of $69,021. The median age of people living in Missouri City is 40.7 years.
Missouri City Weather
The average high temperature in July is 94 degrees, with an average low temperature in January of 42.6 degrees. The average rainfall is approximately 49.7 inches per year, with 0 inches of snow per year.
