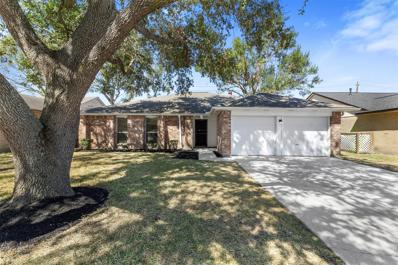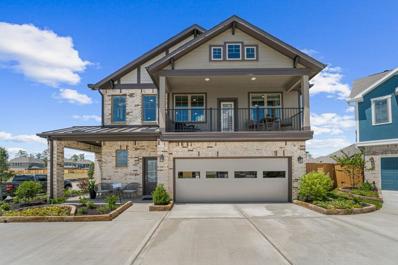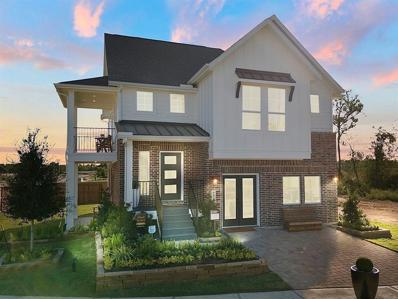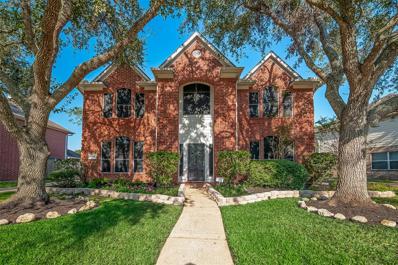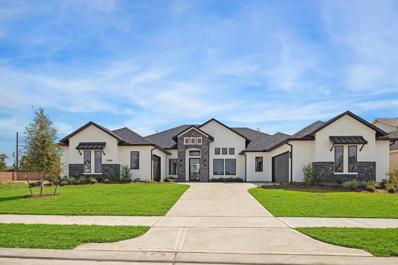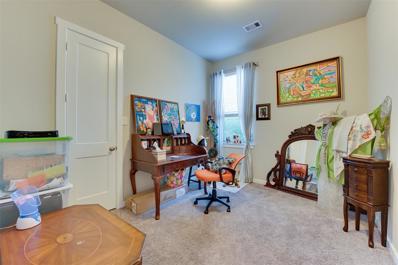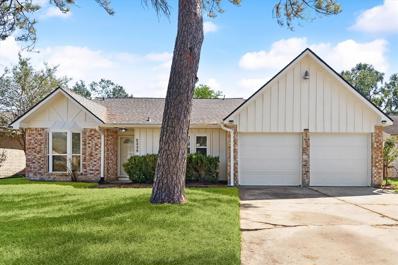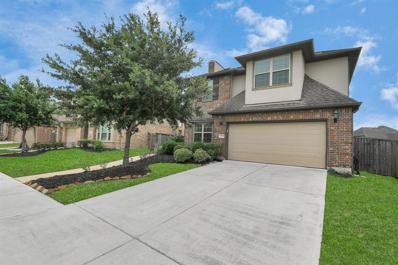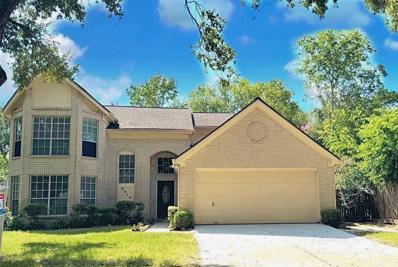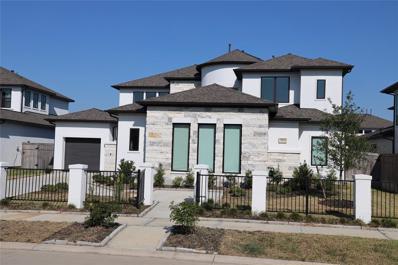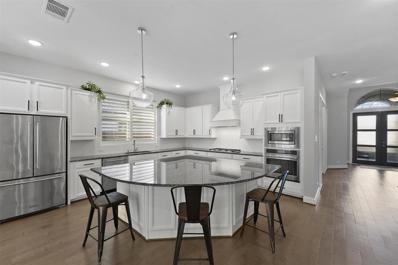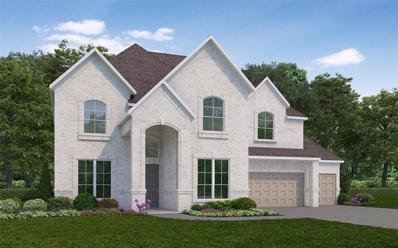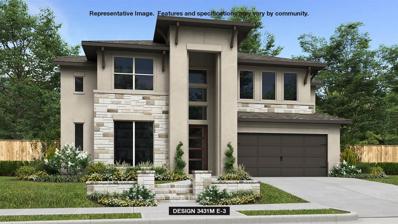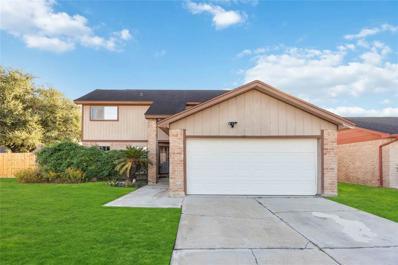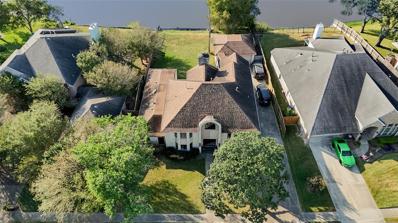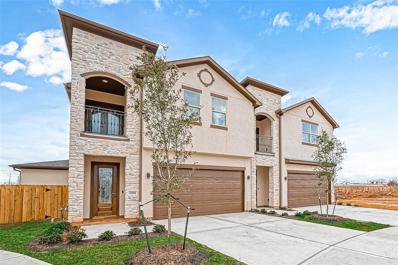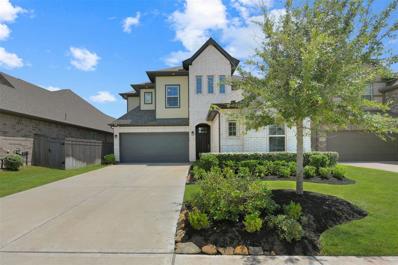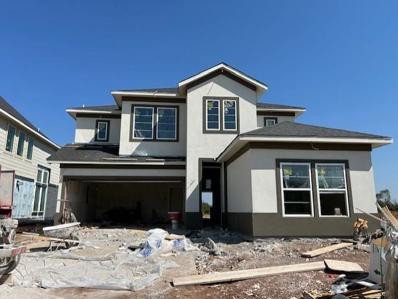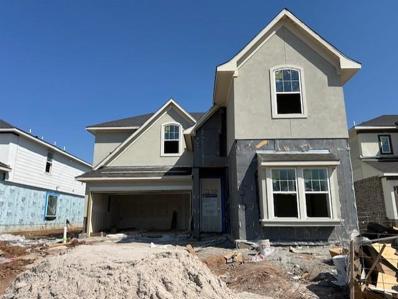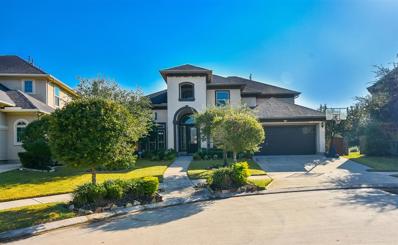Missouri City TX Homes for Rent
- Type:
- Single Family
- Sq.Ft.:
- 1,836
- Status:
- Active
- Beds:
- 4
- Year built:
- 1980
- Baths:
- 2.00
- MLS#:
- 22485748
- Subdivision:
- Quail Green West
ADDITIONAL INFORMATION
Welcome to your forever home, designed by the renowned interior design company Love by Design! This fully renovated gem features a stunning new kitchen with top-of-the-line appliances and an open-concept layout perfect for entertaining. Enjoy fresh, modern finishes with brand-new flooring, updated bathrooms, and beautiful moldings throughout. Step outside to a fenced backyard oasis, ideal for gatherings and play. Located in a friendly community with a nearby park, this charming home offers the perfect blend of comfort and style for your family.
- Type:
- Single Family
- Sq.Ft.:
- 1,977
- Status:
- Active
- Beds:
- 3
- Year built:
- 2024
- Baths:
- 2.10
- MLS#:
- 70201159
- Subdivision:
- Sienna
ADDITIONAL INFORMATION
This two-story Single Family home in the highly desireable Sienna Community. Walking distance to the elementary school and newly planned Sienna Oaks Recreation Center. Three bedrooms with Two and a half baths. Flex room upstairs w/ balcony. 42" White Cabinets, with 3cm White Quartz countertops in Kitchen. Black Plumbing Package, lighting and door hardware. Double sinks in the master bath with large walk-in shower. Porcelain tile in most common areas and primary bedroom; with light colored alternate shower tiles. Gutters are fully installed. Sprinklers front and rear, fully landscaped front yard and grass in back, 2" faux wood blinds, security system, covered front porch and back patio. Kitchen includes stainless steel appliance package. Note: The home is under construction, as such, photos are REPRESENTATIVE and not of the actual home. A photo of the actual selections planned for this home is included in the photo gallery. For more info, contact Chesmar Homes in Sienna.
- Type:
- Single Family
- Sq.Ft.:
- 1,474
- Status:
- Active
- Beds:
- 3
- Year built:
- 2024
- Baths:
- 2.00
- MLS#:
- 38518883
- Subdivision:
- Sienna
ADDITIONAL INFORMATION
This two-story Single Family home in the highly desirable Sienna Community sits on a premium Lot with no neighbors behind. Walking distance to the elementary school and newly planned Sienna Oaks Recreation Center. 2 bedrooms with 2 baths. This home includes 42"" Off-White painted Cabinets, with 3"" thick Ivory Quartz countertops in Kitchen. Double sinks in the master bath with large walk-in shower. Wood-look tile in all common and wet areas; with travertine tiles in Master Bath. Gutters are fully installed. Sprinklers front and rear, fully landscaped front yard and grass in back, 2"" faux wood blinds, security system, covered front porch and back patio. Note: The home is under construction, as such, photos are REPRESENTATIVE and not of the actual home. A photo of the actual selections planned for this home is included in the photo gallery. For more info, contact Chesmar Homes in Sienna. NOVEMBER/DECEMBER 2024 estimated completion date. "
- Type:
- Single Family
- Sq.Ft.:
- 1,714
- Status:
- Active
- Beds:
- 3
- Year built:
- 2024
- Baths:
- 2.00
- MLS#:
- 29578394
- Subdivision:
- Sienna
ADDITIONAL INFORMATION
This two-story Single-Family home in the highly desirable Sienna sits on a premium Lot with no neighbors behind. Walking distance to the elementary school and newly planned Sienna Oaks Recreation Center. 3 bedrooms with 2 Baths and a study nook. This home includes an oversized balcony, 42" White Painted Cabinets, with Gray Quartz countertops in Kitchen. Black Plumbing Package, lighting and door hardware. Double sinks in the master bath with large walk-in shower. Luxury Vinyl Wood Planks in most common areas; with charcoal tiles on the Shower-walls and wet areas. Gutters are fully installed. Sprinklers front and rear, fully landscaped front yard and grass in back, 2" faux wood blinds, security system, balcony, covered front porch and back patio. Kitchen includes stainless steel appliance package. Note: The home is under construction, as such, photos are REPRESENTATIVE and not of the actual home. A photo of the actual selections planned for this home is included in the photo gallery.
- Type:
- Single Family
- Sq.Ft.:
- 2,704
- Status:
- Active
- Beds:
- 3
- Lot size:
- 0.22 Acres
- Year built:
- 1998
- Baths:
- 2.10
- MLS#:
- 39357729
- Subdivision:
- Sienna Steep Bank Village Sec 1
ADDITIONAL INFORMATION
Welcome to 3918 N Barnett Way, a stunning home nestled in the heart of Missouri City, TX. This spacious 4-bedroom, 2.5-bathroom residence offers 2,704 square feet of comfortable living space, perfect for families seeking both style and functionality. As you step inside, you'll be greeted by an inviting open floor plan that seamlessly connects the living, dining, and kitchen areas, ideal for entertaining guests or enjoying family time. The modern kitchen boasts ample counter space and storage, catering to all your culinary needs. Retreat to the generous master suite, complete with a luxurious en-suite bathroom. The additional bedrooms provide plenty of space for family, guests, or a home office. Situated on a generous 9,383 square foot lot, the backyard offers endless possibilities for outdoor activities and relaxation. Located in a friendly neighborhood with easy access to local amenities, this home is a true gem. Don't miss the opportunity to make it yours!
- Type:
- Single Family
- Sq.Ft.:
- 4,207
- Status:
- Active
- Beds:
- 5
- Lot size:
- 0.33 Acres
- Year built:
- 2024
- Baths:
- 5.10
- MLS#:
- 54409913
- Subdivision:
- Sienna
ADDITIONAL INFORMATION
Fantastic new construction by custom builder Jamestown Estate Homes, located in the new estate section of Sienna. Whole house generator included! Sought-after motor court at the front of the home, flanked by garages. Dining room with 11' ceiling and butler's pantry/bar. Family room with 12' ceiling and near floor to ceiling windows with views to the covered patio. Kitchen with cabinets to 10' and high-end JennAir appliances including a 48" range and built-in refrigerator/freezer. Gameroom with wall of windows that opens to a second covered patio. Stunning primary suite with coffered ceiling to 11', and primary bath with large vanities, a 67" soaking tub and an oversized shower, plus 2 huge closets. Guest suite on it's own wing of the home. 3 add'l bedrooms with walk-in closets and ensuite baths. Laundry room with dog wash and ample countertop and storage space. Backyard with plenty of room for a pool. Tankless water heaters, foam attic insulation and Uponor PEX lines.
- Type:
- Single Family
- Sq.Ft.:
- 2,680
- Status:
- Active
- Beds:
- 4
- Lot size:
- 0.2 Acres
- Year built:
- 2020
- Baths:
- 3.00
- MLS#:
- 21005430
- Subdivision:
- Sienna Plantation Sec 13a & 13b Pt Rep 3
ADDITIONAL INFORMATION
This pristine one story home has a high ceiling.Windows over looking the beautiful lakes that surrounds the entire house where Sunrise & Sunset view is at best while you relax at side SEN garden or watch the lake view @ the wide green backyard with extended covered patio. OPEN CONCEPT: Family room with Fireplace and kitchen with huge Quartz Island Table wrapped around by 42" White Cabinets easy Drawers w/ under cabinet lights. Upgraded Cook Top . Separate Microwave. All Stainless GE appliances:Dish washer. Upgraded single wide sink. Samsung Refrigerator, Washer & Dryer Included . .Foyer Swarovski chandelier Optional. Media Room. Study with glass French Door. 3 Full baths .MB double stone sink with vanity and wide framed mirror. Secondary: Tab & Shower with stone sink & framed mirrors. Floor Tiles & Luxury Vinyl ."Media Room" Carpet , 2 car "extended" garage. Bricks & stone. Security systems : Optional Strictly by Appointment . Also for lease! ASK for Assumable loan w/ lower interest.
$1,250,000
9227 Fox Bend Lane Missouri City, TX 77459
- Type:
- Single Family
- Sq.Ft.:
- 4,519
- Status:
- Active
- Beds:
- 5
- Lot size:
- 0.35 Acres
- Year built:
- 2020
- Baths:
- 5.10
- MLS#:
- 13947849
- Subdivision:
- Sienna
ADDITIONAL INFORMATION
Nestled in the prestigious gated community of Fox Bend, this stunning Jamestown one-story home was the former model.Upon entering, youâre welcomed by french oak stained flooring complimented by designer lighting. The private study adorned with elegant double French doors offers views of front vistas. The formal living/dining room is complemented by a convenient in-room butler's pantry.The heart of the home is the kitchen, anchored by a massive quartz island boasting Thermador appliances, & ample cabinetry. This space seamlessly flows into a bright great room & cozy breakfast area, perfect for gatherings. Retreat to the serene primary suite, designed for relaxation, offering 2 spacious closets & a luxurious bath w freestanding soaking tub & walk-through shower. The layout includes four additional bedrooms each w private en-suite baths. A split three-car garage completes this exceptional home.
- Type:
- Single Family
- Sq.Ft.:
- 1,652
- Status:
- Active
- Beds:
- 3
- Lot size:
- 0.15 Acres
- Year built:
- 1974
- Baths:
- 2.00
- MLS#:
- 52129148
- Subdivision:
- Quail Valley East
ADDITIONAL INFORMATION
Beautifully updated 3/2/2 in the highly desired Quail Valley East! Step inside to find fantastic updates & features including designer tile flooring, neutral paint, updated lighting & fans, a wood-burning fireplace w/built-ins, a dry-bar, raised dining area & stunning improvements to the kitchen & both bathrooms. Open living & raised dining are perfect for entertaining. Kitchen offers Quartz countertops & coordinating subway tile backsplash, painted cabinetry & SS appliances. Spacious ownerâ??s retreat offers durable laminate flooring, a brick accent wall, walk-in closet & updated ensuite w/dual sink vanity & walk-in shower. Both guest bedrooms are roomy w/large closets & easy access to a full updated bathroom. Improvements include insulated doors & low-E windows, roof (appox. 3 yrs), reverse osmosis & water softener. Expansive covered & uncovered patio & sprawling fenced yard. Resort-style amenities, pools, parks, scenic trails, public golf courses & more!
- Type:
- Single Family
- Sq.Ft.:
- 3,283
- Status:
- Active
- Beds:
- 5
- Lot size:
- 0.19 Acres
- Year built:
- 2015
- Baths:
- 4.00
- MLS#:
- 67121768
- Subdivision:
- Sienna Village Of Destrehan Sec 3
ADDITIONAL INFORMATION
This captivating 5-bedroom, 4-bathroom, 2-story home showcases a well-thought-out layout with 2 bedrooms on the main floor and 3 bedrooms upstairs. The main floor's primary bedroom boasts a delightful bay window and a lavish en-suite with dual vanities, a garden tub, a shower, and a walk-in closet. Upstairs, two full bathrooms serve all bedrooms, each equipped with its own walk-in closet also features a spacious game room for entertainment The gourmet kitchen is a culinary haven, boasting granite countertops, an oversized island, stainless steel appliances, 42" dark wood cabinetry, and a tile backsplash. It seamlessly flows into the spacious family room, ideal for hosting gatherings and socializingand an additional spice kitchen for culinary enthusiasts. Zoned to the prestigious Fort Bend ISD high schoolâ??Ridge Point High School. With its numerous upgrades, this home is sure to attract attentionâ??act fast!
- Type:
- Single Family
- Sq.Ft.:
- 2,025
- Status:
- Active
- Beds:
- 4
- Lot size:
- 0.22 Acres
- Year built:
- 1987
- Baths:
- 2.10
- MLS#:
- 42513831
- Subdivision:
- Lake Colony Sec 2
ADDITIONAL INFORMATION
Beautiful home in desirable First colony community. Great schools. Excellent open floorplan with hi-ceilings in family room, dining room, compare with many homes in the area with low ceilings & less open, this great floorplan makes the home look bigger, feel spacious & comfortable, is hard to find in this price range in the mature neighborhood. Many features and updates, gorgeous staircase spindles only seen in more expensive homes. New paint, new woodlike floors in the whole house except wet areas. Nice, clean & EZ to maintain. updated kitchen with new granite counters, new cabinet paint & new SS appliances, sprinkler sys! Wall of windows for lots of natural light! Walk to lake, FC Waterpark and Elementary school. Close to shopping & dining, HWY 6, 59 90. GREAT Fort Bend Schools! Low taxes! Donâ??t miss!
$1,299,000
9015 Orchard Cove Missouri City, TX 77459
- Type:
- Single Family
- Sq.Ft.:
- 4,423
- Status:
- Active
- Beds:
- 5
- Year built:
- 2023
- Baths:
- 4.10
- MLS#:
- 38851376
- Subdivision:
- Sienna - Valencia By Perry Homes
ADDITIONAL INFORMATION
Secluded front courtyard leads to porch and generous two-story entry with 21-foot ceiling. Formal dining room frames entry. Two-story family room with three large windows and a wood mantel fireplace. Island kitchen with built-in seating space, two wall ovens, a 5-burner gas cooktop, a walk-in pantry and large butler's pantry. Morning area with a wall of windows. Secluded primary suite features a bed room with a bowed wall of windows, dual vanities, garden tub, separate glass enclosed shower and a large walk-in closet. Home office just off the family room with private access to front courtyard. Guest suite with full bathroom and a walk-in closet completes the first level. Second floor boasts a media room, game room, an additional guest suite with full bathroom and walk-in closet and secondary bedrooms with a Hollywood bathroom. Utility room just off the butler's pantry. Two-story covered backyard patio. Three-car split garage.
- Type:
- Single Family
- Sq.Ft.:
- 3,150
- Status:
- Active
- Beds:
- 4
- Year built:
- 2020
- Baths:
- 3.10
- MLS#:
- 35743652
- Subdivision:
- Sienna Plantation
ADDITIONAL INFORMATION
Nestled in the prestigious master-planned community of Sienna, this elegant home offers a luxurious blend of style and comfort. With 4 bedrooms, 3.5 baths, a study, and a versatile retreat, this thoughtfully designed single-story home is perfect for modern living. The gourmet kitchen features a large island and sleek white cabinetry. The owner's suite is a true sanctuary, complete with a private seating area, a spa-like bathroom, and an oversized walk-in closet with custom shelving and a built-in mirror. Designed for multi-generational living, the home also offers a flex space near two secondary bedrooms and full bath, perfect as a second living area or game room. Unwind by the inviting pool, with a covered patio offering the perfect spot for outdoor gatherings.
- Type:
- Single Family
- Sq.Ft.:
- 3,330
- Status:
- Active
- Beds:
- 4
- Baths:
- 3.10
- MLS#:
- 64639854
- Subdivision:
- Sienna
ADDITIONAL INFORMATION
Entry framed by home office with French door entry and staircase. Open family room features a wood mantel fireplace, wall of windows and extends to kitchen and dining area. Island kitchen with built-in seating space, 5-burner gas cooktop and a large walk-in pantry. Secluded primary suite offers a wall of windows, double door entry to the primary bathroom, dual vanities, garden tub, separate glass enclosed shower and two walk-in closets. Second floor hosts an open game room, media room with French door entry, a guest suite with full bathroom and walk-in closet, additional bedrooms and a Hollywood bathroom. Extended covered backyard patio. Mud room and utility room just off the three-car garage.
- Type:
- Single Family
- Sq.Ft.:
- 4,600
- Status:
- Active
- Beds:
- 6
- Year built:
- 2024
- Baths:
- 5.20
- MLS#:
- 39319204
- Subdivision:
- Sienna
ADDITIONAL INFORMATION
Introducing the new Auburn II plan by award-winning builder J. Patrick Homes featuring a stunning white brick exterior with bronze windows. This home has it all for the family that wants it all! It features 6 bedrooms (with 2 down), 5 full and 2 half baths, study, media room, game room and a 3-car garage. Entertain with ease in the chefâ??s kitchen that includes stainless steel appliances with double ovens, Quartz countertops and custom cabinetry. Enjoy indoor-outdoor living in the two-story family room with 16â?? sliding glass doors leading to the covered patio. Primary suite includes a bay window with sitting area and a spa-like bath with wet room including a freestanding bathtub and shower all enclosed in glass. Designer selections and upgrades throughout. Smart home package and healthy air features included. Visit the model home at 10127 Stately Crown Drive for showings.
- Type:
- Single Family
- Sq.Ft.:
- 3,431
- Status:
- Active
- Beds:
- 4
- Baths:
- 3.10
- MLS#:
- 79913050
- Subdivision:
- Sienna
ADDITIONAL INFORMATION
Large front porch welcomes you to this home. Two-story entry leads you to the two-story family room with a wood mantel fireplace and wall of windows. Home office with French doors. Formal dining room gives you access through the Butler's pantry to the kitchen. Kitchen has a large pantry, 5-burner gas cooktop and an island with built-in seating space. Morning area has five windows. Primary bedroom features a curved wall of windows. Primary bath had dual vanities, garden tub, a separate glass-enclosed shower and two large walk-in closets. Second level features game room, media room and secondary bedrooms. Extended covered backyard patio. Mud room off three car garage.
- Type:
- Single Family
- Sq.Ft.:
- 1,618
- Status:
- Active
- Beds:
- 3
- Lot size:
- 0.17 Acres
- Year built:
- 1978
- Baths:
- 2.00
- MLS#:
- 72070284
- Subdivision:
- Quail Run Sec 1
ADDITIONAL INFORMATION
A true gem! Discover this inviting two-story home, tucked away in a peaceful cul-de-sac within the quiet, well-established Quail Run neighborhood. The beautiful features of this unique home truly stand out from the high ceilings and cozy wood-burning fireplace to the charming balcony off the upstairs bedroom. The granite countertops, brand-new refrigerator and stove are perfect for your culinary adventures. Retreat to the downstairs primary bedroom with ensuite and walk-in closet. Work or study from home in the converted office. Let your imagination soar in the upstairs flex room, which overlooks the living area below. Step outside to a spacious fenced backyard. With a mix of carpet and laminate flooring throughout, this well-loved home blends comfort and practicality. Be amazed! Conveniently located near Fort Bend and Beltway 8 tollways: easy access to Highway 288: surrounded by shopping centers and medical facilities. This home has never flooded.
- Type:
- Single Family
- Sq.Ft.:
- 2,049
- Status:
- Active
- Beds:
- 4
- Lot size:
- 0.18 Acres
- Year built:
- 2020
- Baths:
- 2.00
- MLS#:
- 38485064
- Subdivision:
- Sienna
ADDITIONAL INFORMATION
This is a must see!!!Must see wonderful one-story Home in Sienna! 4 Bedrooms, 2 Full Bathrooms & Playroom! Beautifully decorated with a great floorplan. Fabulous Kitchen with wraparound Island open to Family Room! Granite Countertops & Stainless Appliances! Nice-size Primary Bedroom with walk-in Closets. Covered Patio with a great size Backyard! New Shed in back stays with Home. New A/C Coil installed 10/24! Very well maintained Home and wonderful neighbors! Great Schools within the community! Beautiful Parks, Pools, Lakes, Camp Sienna Baseball & Soccer Fields, Fitness Centers and so much more!
- Type:
- Single Family
- Sq.Ft.:
- 4,338
- Status:
- Active
- Beds:
- 4
- Lot size:
- 0.25 Acres
- Year built:
- 1983
- Baths:
- 2.20
- MLS#:
- 17481588
- Subdivision:
- Quail Valley Thunderbird Sec 2
ADDITIONAL INFORMATION
Gorgeous waterfront home with spacious 4-bedrooms, 2.5-bathroom with Study and Game room on a huge lot in desirable golf course community. Beautiful water views from backyard and balcony. This home boasts a generous layout and ready to make it yours. !!Priced at a Steal of a Deal!! As you step inside, youâ??ll be greeted by a bright and airy living space, perfect for both entertaining and relaxing. The large windows flood the rooms with natural light with panoramic views of the lake. Gorgeous remodeled open-concept kitchen features ample cabinet space perfect for all culinary levels. Primary bedroom is a true retreat on the 1st floor, complete with an en-suite bathroom and 2 huge closets plenty of closet space. Three additional bedrooms and game room on 2nd floor. Large backyard right on the water perfect for entertaining with waterview from yard and upstairs balcony. Schedule a showing today and explore the possibilities of turning this house into your dream home.
- Type:
- Single Family
- Sq.Ft.:
- 3,484
- Status:
- Active
- Beds:
- 4
- Year built:
- 2024
- Baths:
- 3.10
- MLS#:
- 77157766
- Subdivision:
- Sienna
ADDITIONAL INFORMATION
Two story entry with 19-foot ceilings. Home office with French doors just off the foyer with an adjacent circular staircase. Two story family room with a wood mantel fireplace and grand wall of windows extends to the dining area. Island kitchen with built-in seating space, 5-burner gas cooktop and a corner walk-in pantry. Secluded primary suite features bedroom with 12-foot ceilings, double door entry to primary bathroom, dual vanities, center garden tub, separate glass enclosed shower, two walk-in closets and additional private entry to the utility room. Guest suite with full bathroom and a walk-in closet on first floor. Second floor hosts a generous game room that overlooks the family room and dining area, media room, a Hollywood bathroom and secondary bedrooms. Covered backyard patio. Three-car garage.
- Type:
- Condo/Townhouse
- Sq.Ft.:
- 2,534
- Status:
- Active
- Beds:
- 4
- Year built:
- 2022
- Baths:
- 3.10
- MLS#:
- 12300996
- Subdivision:
- Murphy Village Twnhms
ADDITIONAL INFORMATION
Welcome Home to Murphy Village, Missouri City's newest luxury townhome gated community! This community will feature 66 beautifully crafted townhomes. This one-of-a-kind townhome has towering 10 ft ceilings and an open-concept main floor. Kitchen features include granite counter tops, raised panel 42" soft-closing cabinets, large pantry and tile flooring. The downstairs primary bedroom provides a private retreat with a beautiful ensuite bathroom and spacious walk-in closet. On the upper level, youâ??ll find a flexible study/loft space, two bedrooms with a connecting bathroom, plus one more secondary bedroom and bath. Features, options, floor plans, elevations, colors, sizes and photographs are for illustration purposes and may vary slightly than actual home built. Please see your community specialist for details.
- Type:
- Single Family
- Sq.Ft.:
- 2,827
- Status:
- Active
- Beds:
- 4
- Lot size:
- 0.14 Acres
- Year built:
- 2021
- Baths:
- 3.00
- MLS#:
- 59857197
- Subdivision:
- Sienna Plantation
ADDITIONAL INFORMATION
Welcome home to this beautiful two story located in the premier master-planned community of Sienna. Features include 4 bedrooms (2 down), 3 full baths, a gameroom, media room & covered rear patio. The gourmet kitchen boasts a center island with pendant lighting above, stainless steel appliances & a walk-in pantry. The kitchen flows seamlessly into the family room that has soaring ceilings & a wall of windows. Spacious primary suite with a bay window, dual vanities, soaking tub, separate shower & generous walk-in closet. A guest bedroom & full bath are also located on the 1st floor. Upstairs you will find two large guest bedrooms that both have walk-in closets, the gameroom, media room & an office nook. Sienna offers numerous amenities, and this home is within walking/biking distance to a park that has a playground, splash pad & dog park. Zoned to acclaimed Fort Bend ISD schools. Don't miss this one!
- Type:
- Single Family
- Sq.Ft.:
- 2,228
- Status:
- Active
- Beds:
- 4
- Year built:
- 2024
- Baths:
- 3.00
- MLS#:
- 62591622
- Subdivision:
- Sienna 50'
ADDITIONAL INFORMATION
Welcome to Newmark Homes Portrait Series in Siennaâs new section in Crescent Spring The KENDALL Plan- Elev Aâ 4 bedroom ( w/ 2 down) 3 full baths, 2 story family room, game room, media ,study nook up. Large island kitchen and breakfast bar and eating area. This beauty offers open concept living space, and dramatic architectural design. Plenty of natural light with arched vault soaring ceilings and wall of windows . Double doors lead out to large covered patio for outdoor grilling and entertainment. Open kitchen with large prep island /eating area concept. Modern finishes include porcelain countertops,wood-look tile floors in main areas. Energy efficiency features include spray foam insulation, tankless water heater. Full sprinkler system and gutters.
- Type:
- Single Family
- Sq.Ft.:
- 2,650
- Status:
- Active
- Beds:
- 5
- Year built:
- 2024
- Baths:
- 4.00
- MLS#:
- 80689046
- Subdivision:
- Sienna 50'
ADDITIONAL INFORMATION
Newmarkâs popular DONLEY plan in Sienna- Gorgeous exterior is highlighted with Brick, Stone and Stucco for amazing curb appeal! Ideal 2 story with 5 bed ( 2 down) and 3 up. 4 Full Baths . Large game room up for entertainment. Plenty of natural light with soaring pointed vault ceilings and wall of windows and double doors lead out to large covered patio for grilling and outdoor entertainment! Open kitchen with expansive prep island and breakfast area. Modern finishes include elegant porcelain countertops and wood floors throughout the main areas downstairs. Energy efficiency features include Spray foam insulation, tankless water heater, full sprinkler system and full gutters.
- Type:
- Single Family
- Sq.Ft.:
- 3,809
- Status:
- Active
- Beds:
- 5
- Lot size:
- 0.25 Acres
- Year built:
- 2015
- Baths:
- 4.10
- MLS#:
- 4079669
- Subdivision:
- Avalon At Sienna Plantation Sec 1
ADDITIONAL INFORMATION
Absolutely Gorgeous !! 5 bedroom, 4.5 bathroom house with an out door kitchen and balcony !! Additional bedroom with a full bath on first floor !! home office is perfect for your remote work or study. High ceilings, gleaming floors and expansive windows that flood the interior with natural light. The gourmet kitchen is a culinary dream complete with high-end appliances, cabinetry and upgraded granite counter top. Media room is ideal for your movie nights or sports event. Game room is large enough for your family entertainment, Outdoor kitchen comes with built in grill, granite counter top, and a spacious patio area, perfectly designed for entertaining! Upgrades galore!! Large manicured back yard. All in a prestigious gated community. Highly rated schools !! easy access to highways, shopping entertainment and restaurants near by, Call now for your private tour !!
| Copyright © 2024, Houston Realtors Information Service, Inc. All information provided is deemed reliable but is not guaranteed and should be independently verified. IDX information is provided exclusively for consumers' personal, non-commercial use, that it may not be used for any purpose other than to identify prospective properties consumers may be interested in purchasing. |
Missouri City Real Estate
The median home value in Missouri City, TX is $445,000. This is higher than the county median home value of $357,400. The national median home value is $338,100. The average price of homes sold in Missouri City, TX is $445,000. Approximately 77.29% of Missouri City homes are owned, compared to 18.47% rented, while 4.24% are vacant. Missouri City real estate listings include condos, townhomes, and single family homes for sale. Commercial properties are also available. If you see a property you’re interested in, contact a Missouri City real estate agent to arrange a tour today!
Missouri City, Texas has a population of 73,682. Missouri City is less family-centric than the surrounding county with 30.59% of the households containing married families with children. The county average for households married with children is 44.56%.
The median household income in Missouri City, Texas is $88,426. The median household income for the surrounding county is $102,590 compared to the national median of $69,021. The median age of people living in Missouri City is 40.7 years.
Missouri City Weather
The average high temperature in July is 94 degrees, with an average low temperature in January of 42.6 degrees. The average rainfall is approximately 49.7 inches per year, with 0 inches of snow per year.
