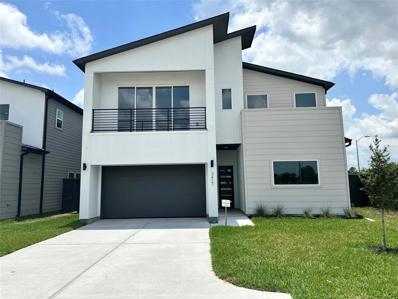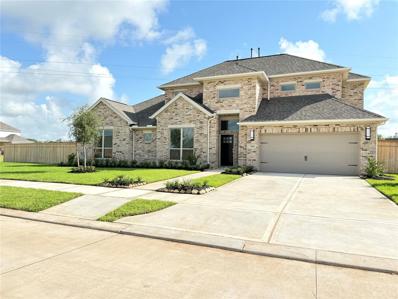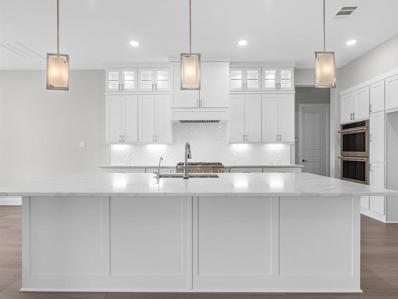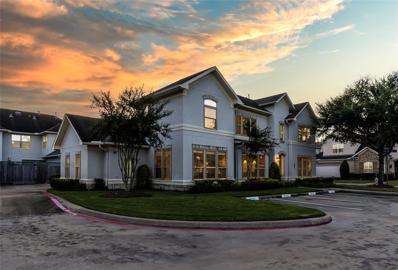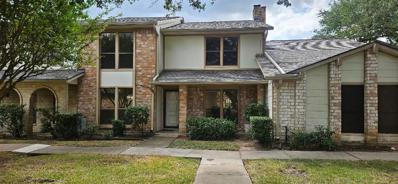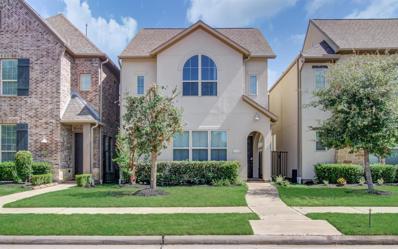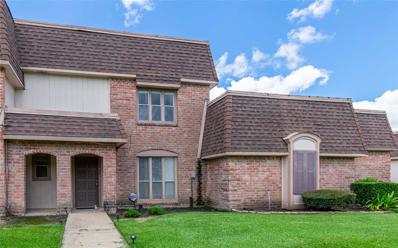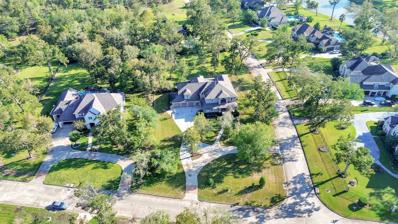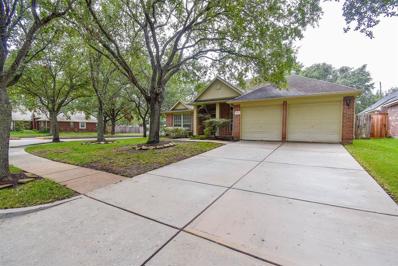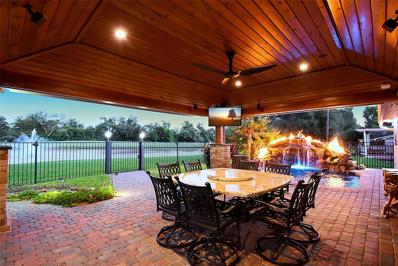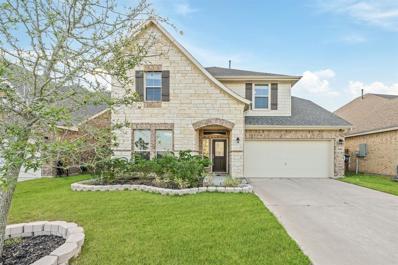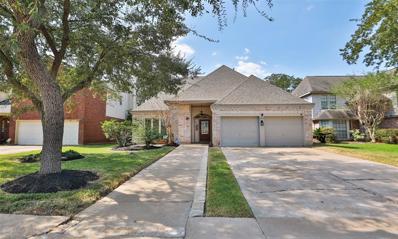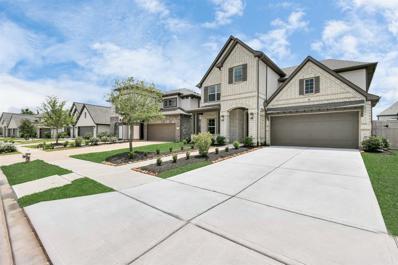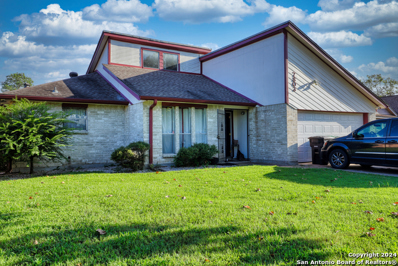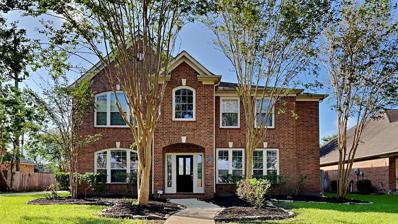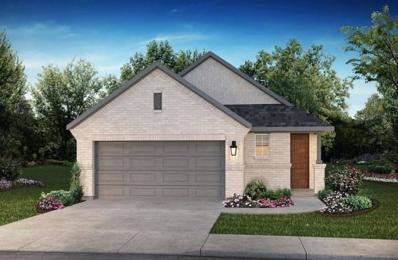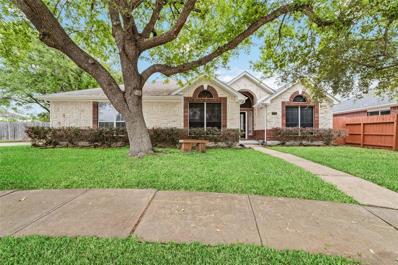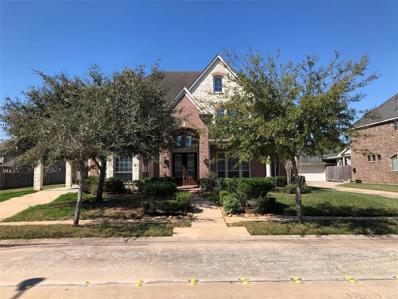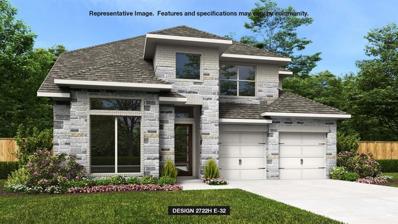Missouri City TX Homes for Rent
- Type:
- Single Family
- Sq.Ft.:
- 2,400
- Status:
- Active
- Beds:
- 5
- Baths:
- 3.10
- MLS#:
- 47867315
- Subdivision:
- Greyden Estates
ADDITIONAL INFORMATION
Introducing Greyden Estates A community of one & two level contemporary residences. Multiple floor plan options designed for the modern lifestyle, with living areas on the main level, 11â?? ceilings, balconies, sizable private yard spaces. Level I is complete w/ wide-plank luxury vinyl flooring, dine-in kitchen garnished w/ SS appliances, select plumbing fixtures, modern quartz countertops & euro style cabinetry. For homes with two levels, they feature the Owners Primary Suite, two guest suites, & a vast game room. The expansive window lined primary bedroom is complete w luxury vinyl flooring, a stunning bath complete with dual vanities, freestanding soaking tub, glass enclosed shower & a massive dual walk-in closets with built-ins. Substantial secondary bedrooms are both en-suite with walk-in closets & tub/shower combos. *This Home is UNDER CONSTRUCTION*
- Type:
- Single Family
- Sq.Ft.:
- 2,821
- Status:
- Active
- Beds:
- 4
- Baths:
- 4.10
- MLS#:
- 32827829
- Subdivision:
- Greyden Estates
ADDITIONAL INFORMATION
Introducing Greyden Estates A community of one & two level contemporary residences. Multiple floor plan options designed for the modern lifestyle, with living areas on the main level, 11â?? ceilings, balconies, sizable private yard spaces. Level I is complete w/ wide-plank luxury vinyl flooring, dine-in kitchen garnished w/ SS appliances, select plumbing fixtures, modern quartz countertops & euro style cabinetry. For homes with two levels, they feature the Owners Primary Suite, two guest suites, & a vast game room. The expansive window lined primary bedroom is complete w luxury vinyl flooring, a stunning bath complete with dual vanities, freestanding soaking tub, glass enclosed shower & a massive dual walk-in closets with built-ins. Substantial secondary bedrooms are both en-suite with walk-in closets & tub/shower combos. *This Home is UNDER CONSTRUCTION*
- Type:
- Single Family
- Sq.Ft.:
- 3,238
- Status:
- Active
- Beds:
- 4
- Year built:
- 2009
- Baths:
- 3.00
- MLS#:
- 93126442
- Subdivision:
- Sienna Village Of Waters Lake
ADDITIONAL INFORMATION
OPPORTUNITY! Located in Village of Waters Lake, this house offers elegance and comfort. Featuring a brick veneer, high ceilings, tile flooring, a wall of windows, and a gas log fireplace, it includes a study with French doors, separate game and media (fully equipped upgraded Sony Theater) rooms. The spacious backyard is perfect for relaxation, with a covered patio, outdoor kitchen, and pool. The island kitchen has granite countertops, a gas cooktop, stainless steel appliances, a breakfast bar, formal breakfast. The serene primary suite offers a walk-in closet, dual vanities, a Whirlpool® jetted tub, and a separate shower. Refrigerator, washer and dryer are included. Sienna residents enjoy amenities including an amphitheater, pools, tennis courts, fitness centers, a golf club, a dog park, sports fields, trails, and more. Zoned to Fort Bend ISD schools.
- Type:
- Single Family
- Sq.Ft.:
- 2,646
- Status:
- Active
- Beds:
- 4
- Year built:
- 2024
- Baths:
- 3.00
- MLS#:
- 44005720
- Subdivision:
- Sienna Village Of Bees Creek
ADDITIONAL INFORMATION
Welcome to 4046 Colony Lane, a brand new 4-bedroom, 3-bathroom home in the sought-after Sienna community. This beautifully designed property features an open floor plan, a gourmet kitchen with upgraded granite countertops and GE stainless steel appliances, and a serene primary suite with a spa-like bathroom. Energy-efficient with high-end finishes, including brick and stone exteriors, this home offers modern living at its best. Enjoy a versatile game room, smart home technology, and a two-car garage. Located near top-rated schools, parks, and shopping, this home combines luxury, convenience, and style. Don't miss this exceptional opportunity, it wont last longâ Schedule your tour today!
- Type:
- Single Family
- Sq.Ft.:
- 3,915
- Status:
- Active
- Beds:
- 5
- Baths:
- 4.10
- MLS#:
- 28330381
- Subdivision:
- Sienna
ADDITIONAL INFORMATION
Our New Stunning 2 story home with a 3-car garage, perfectly blending modern design. Open concept layout, where the family room with soaring high ceilings. The kitchen is a cooks delight with a massive island. This home features five spacious bedrooms, 4 and 1/2 bathrooms, primary room, guest bedroom and media room. The home has a spacious study, game room. Come live the difference in this gorgeous Shea Home!
- Type:
- Single Family
- Sq.Ft.:
- 2,805
- Status:
- Active
- Beds:
- 4
- Lot size:
- 0.19 Acres
- Year built:
- 1998
- Baths:
- 2.10
- MLS#:
- 35121338
- Subdivision:
- Parkview Village At Lake Olympia Sec 2
ADDITIONAL INFORMATION
Welcome to this two-story home featuring 4 bedrooms and 2.5 baths, highlighted by a brick and Hardy exterior. The property includes a detached two-car garage connected by a breezeway for easy access. Upon entering, youâ??re greeted by a two-story foyer. To the right, you'll find the formal dining room, while the kitchen, located off the dining room, flows into a breakfast room. The kitchen is equipped with laminate countertops and white appliances, all in working condition. The laundry room is located just off the breakfast area. The family room, accessible from the entry, features a gas-burning fireplace, perfect for relaxing evenings. The primary bedroom is situated on the first floor, just off the family room. Upstairs, you'll discover additional bedrooms, a full bath, and a spacious flex space. The home boasts a mix of vinyl, tile, and carpeting throughout, offering both comfort and style. Donâ??t miss your chance to make this home your own!
- Type:
- Single Family
- Sq.Ft.:
- 5,241
- Status:
- Active
- Beds:
- 5
- Year built:
- 2024
- Baths:
- 5.10
- MLS#:
- 98620679
- Subdivision:
- Sienna
ADDITIONAL INFORMATION
The Casoria floorplan - Welcome home to this two-story plan with 5 bedrooms (2 downstairs), 5.5 baths and a 3- car garage. The family room is open plan making hosting easy. Gather in the formal dining for good food and company or retreat to the private study to read a good book. The upstairs media room and gameroom are perfect for entertainment. Plus the hidden storage room is an added bonus. Relax on the back covered patio on the weekends. This home sits on 17,000 Sq ft lot LAKE VIEW in a Cul-de-Sac.
- Type:
- Condo/Townhouse
- Sq.Ft.:
- 2,734
- Status:
- Active
- Beds:
- 3
- Year built:
- 2007
- Baths:
- 2.10
- MLS#:
- 90774713
- Subdivision:
- Manors At Riverstone Sec 1
ADDITIONAL INFORMATION
This stunning 3-bedroom, 2.5-bath townhome in the desirable Manors at Riverstone offers 2,734 sq. ft. of beautifully upgraded living space. Featuring Pella tinted SunRepel windows (2023), a brand-new HVAC system with all-new ductwork (2024), and elegant quartzite countertops with a marble backsplash, the kitchen is fully equipped with all-new stainless KitchenAid appliances (check out the immaculate oven!). The custom-built, solid oak staircase is complemented by fresh paint throughout, including walls, trim, ceilings, and baseboards to add a bright, fresh feel. Upstairs carpet was replaced in 2022, upstairs bathrooms were remodeled in 2024 and the powder bath was remodeled in 2023 with floor-to-ceiling glass tile, new plumbing, and fixtures. See realtor comments for listing of over $150 thousand in upgrades; this home is move-in ready and gorgeous inside!
- Type:
- Condo/Townhouse
- Sq.Ft.:
- 2,384
- Status:
- Active
- Beds:
- 3
- Year built:
- 1976
- Baths:
- 2.10
- MLS#:
- 24402370
- Subdivision:
- Quail Village Twnhs Sec 2
ADDITIONAL INFORMATION
Updated and remodeled 3 Bedroom Townhome with new flooring, fresh paint. More make ready in process. Easy to show. Pool on site nearby. larger unit with 3 Bedroom, 2-1/2 Bath, 2 car garage. Sellers Disclosure not required Estate Sale. Roof with 7 year warranty installed 5/23/24
- Type:
- Single Family
- Sq.Ft.:
- 2,518
- Status:
- Active
- Beds:
- 4
- Lot size:
- 0.08 Acres
- Year built:
- 2018
- Baths:
- 3.00
- MLS#:
- 78618486
- Subdivision:
- Avalon At Sienna Plantation Sec 6
ADDITIONAL INFORMATION
Gated community of Avalon at Sienna Plantation. Loaded with upgrades, hard wood floors, tall cabinets , stainless steel appliances, high ceilings with 8â?? doors . Built by Darling Homes, this stunning two-story home features an open concept plan with 1st Floor Living, Located on the first floor is a one full bedroom & bathroom perfect for a house guest. The kitchen is beautifully outfitted with granite counters and a large island. Upstairs is the large Primary Suite and other 2 secondary bedrooms and game room. This home is perfectly located minutes from Fort Bend Tollway, 59 and highway 6. 15 minutes to the Medical Center and 10 minutes to Sugar land. Additional upgraded features include water softener, garage with extra storage space, double closets for primary bedroom. Enjoy Sienna's amenities, along with private lake and trail just minutes from home. Easy to show! Wonâ??t last long!
- Type:
- Condo/Townhouse
- Sq.Ft.:
- 1,850
- Status:
- Active
- Beds:
- 3
- Year built:
- 1973
- Baths:
- 2.10
- MLS#:
- 78507435
- Subdivision:
- Quail Valley Twnhms
ADDITIONAL INFORMATION
Price Improvement! Enjoy the best of both worlds: a low-maintenance lifestyle and your own private space. This townhome is nestled in a peaceful neighborhood with a community pool and clubhouse. The HOA handles the yard, water, and exterior upkeep, giving you more time to relax and entertain on your private patio. This move-in-ready gem offers a delightful blend of comfort and modern touches, ideal for families seeking a vibrant lifestyle. Upstairs has three bedrooms and open floor plan downstairs provide ample space for everyone to unwind and recharge. The updated bathrooms, also featuring granite countertops tile floors makes cleaning a breeze. Convenience is key! Grocery stores, easy access to Highway 6, and the Missouri City Recreation Center are all just minutes away. This delightful townhome is more than just a place to live; it's a launching pad for an enriching lifestyle. Don't miss your chance to experience it firsthand. Contact us today to schedule a showing!
$1,100,000
15 Bees Creek Court Missouri City, TX 77459
- Type:
- Single Family
- Sq.Ft.:
- 6,345
- Status:
- Active
- Beds:
- 6
- Lot size:
- 1.23 Acres
- Year built:
- 2003
- Baths:
- 4.20
- MLS#:
- 21006444
- Subdivision:
- Sienna Acreage Estates Ph 1
ADDITIONAL INFORMATION
Discover the allure of this stunning custom home nestled on a prime 1.23-acre wooded corner lot. The grand two-story entry, complete with a wrought-iron staircase, sets the tone for the elegance throughout the residence. The spacious sunroom and media room provide perfect spaces for relaxation and entertainment. The gourmet kitchen boasts custom-stained cabinets, stainless steel appliances,built-in refrigerator, commercial gas cooktop, and granite countertops, making it a chef's dream. The private master suite features a cozy fireplace, luxurious custom cabinets, and a beautifully appointed bathroom with granite finishes. Generously proportioned rooms and refined finishes create a world-class living, while a flowing layout accommodates a contemporary, active lifestyle. The grand covered patio overlooks a spacious backyard, offering ample room for entertaining. Additional highlights include two utility rooms (one upstairs and one downstairs), cast stone fireplace, and custom built ins
- Type:
- Single Family
- Sq.Ft.:
- 3,281
- Status:
- Active
- Beds:
- 3
- Lot size:
- 0.18 Acres
- Year built:
- 1990
- Baths:
- 2.10
- MLS#:
- 8646028
- Subdivision:
- Vicksburg Village Of Shiloh Sec 1
ADDITIONAL INFORMATION
Step into this stunning, bright, and airy residence designed for modern living. With its impressive three-story layout, this home features a spacious third-floor game room/theaterâ??perfect for entertaining friends or enjoying cozy family movie nights. Recent updates, including new brickwork and fresh exterior paint, elevate the home's curb appeal and make a striking first impression. The large portrait windows flood the living spaces with natural light, creating an inviting atmosphere youâ??ll love coming home to. For those moments of relaxation, the garage transforms into a unique man cave, complete with a built-in bar, bathroom, and A/C unitâ??ideal for unwinding after a long day. This home perfectly blends style and functionality, making it a must-see!
- Type:
- Single Family
- Sq.Ft.:
- 2,345
- Status:
- Active
- Beds:
- 4
- Lot size:
- 0.18 Acres
- Year built:
- 1998
- Baths:
- 2.00
- MLS#:
- 31911581
- Subdivision:
- Heritage Colony
ADDITIONAL INFORMATION
Looking for a 4 bedroom home in Heritage Colony? This 1-story home all brick home on a cul-de-sac has both formal living and dining rooms, plus a family room, making for a very flexible floor plan. Heritage Colony is known for its community feel and attractive amenities, making it a great choice. Living close to neighborhood amenities and major thoroughfares adds a lot of convenience, making daily tasks easier and reducing commute times. Conveniently located near grocery stores, dining & schools. Enjoy the amenities in FCCSA such as Aquatic Center with lap pool, tennis & pickleball courts, Heritage Colony Clubhouse, parks, walking trails & neighborhood pools. Recent A/C and fresh paint will make this move in ready home one you must come see today!
- Type:
- Single Family
- Sq.Ft.:
- 2,103
- Status:
- Active
- Beds:
- 3
- Lot size:
- 0.19 Acres
- Year built:
- 1977
- Baths:
- 3.10
- MLS#:
- 55261866
- Subdivision:
- Quail Valley Thunderbird W
ADDITIONAL INFORMATION
LUXURY CUSTOM RANCH STYLE HOME ON GOLF COURSE & LAKE W/BACKYARD OASIS! Serene view of lake w/water spray! No expense spared! Better than new construction. 3 BDRMS/3.5 Baths/Gameroom/2 Car Oversized Garage w/epoxy floor & cabinets! Whole house water filtration! Heated/CHILLED Pool w/waterfall & lava rock fire feature! Large covr'd patio w/cedar ceiling, Paver decking wraps around house, Pergola w/wood benches, auto-outdoor lights front & back w/Sprklr Sys+Sonos sound & POOL BATH w/teakwood cabinets! Stamped concrete drive, ALL windows DBL pane Low E, ROOF (2022), Leaf filter Gutters, PEX Pipes, 400 AMP service, LED lights, ceiling fans, solar screens, attic floored! Stacked stone walls, Knotty wood doors, cedar closets! Living w/vaulted ceiling, fireplace & view of golf course! Kitchen & ALL baths 100% renovated w/custom cabinets, granite, fixtures, tile, commodes, glass doors! Hardwood floors! Vivint alarm system! Must see feature sheet & video tour! Never flooded! LOW taxes/HOA dues!
- Type:
- Single Family
- Sq.Ft.:
- 3,273
- Status:
- Active
- Beds:
- 5
- Lot size:
- 0.15 Acres
- Year built:
- 2021
- Baths:
- 3.10
- MLS#:
- 48002528
- Subdivision:
- Dry Creek Village
ADDITIONAL INFORMATION
Beautiful two-story K. Hovnanian home features 5 bedrooms, 3.5 baths and 2 car garage. Convenient home office with storage tucked off foyer. Open dining room located off hall. Beautiful maple cabinets, quartz countertops and farmhouse sink in the kitchen. Huge owner's walk-in closet, double sinks and separate tub and shower in owner's bath. Upstairs, you'll find a cozy loft space and all secondary bedrooms. Unwind after a long day at your covered patio. No back neighbor. The house is a few steps from the community pool.
- Type:
- Single Family
- Sq.Ft.:
- 2,545
- Status:
- Active
- Beds:
- 4
- Lot size:
- 0.14 Acres
- Year built:
- 2020
- Baths:
- 2.10
- MLS#:
- 29297235
- Subdivision:
- Sienna Plantation Sec 14
ADDITIONAL INFORMATION
Nestled in Sienna's desirable neighborhood, this stunning 4-bedroom, 2.5-bathroom home offers modern living blended with serene surroundings. Built in 2020 by renowned MI Homes, boasting quality craftsmanship. Spacious living areas seamlessly flow into the extended outdoor patio, perfect for entertaining and enjoying beautiful weather. The well-appointed kitchen is a chef's delight with stainless steel appliances and ample counter space. Retreat to the luxurious master suite with his and her closets, offering ample storage. Upstairs, a generous bonus room serves as a home office, playroom, or cozy media room. Additional bedrooms thoughtfully designed for privacy and comfort. Outside, the beautifully landscaped backyard is an oasis with fruit trees, ensuring utmost privacy backing up to a reserve, ensuring no back neighbors. Conveniently located near highly rated schools, offering luxury living and exceptional educational opportunities.
- Type:
- Single Family
- Sq.Ft.:
- 1,906
- Status:
- Active
- Beds:
- 3
- Lot size:
- 0.14 Acres
- Year built:
- 1984
- Baths:
- 2.00
- MLS#:
- 59344242
- Subdivision:
- Palmer Plnt-Lake Olympia Sec 1
ADDITIONAL INFORMATION
Don't miss this exceptional opportunity to own this charming single-story home!!! Home is near highly acclaimed schools and close to shopping/entertainment. This lovely home boasts 3 bedrooms and 2 baths with a 2-car attached garage. You will be impressed by the light-filled, open concept living area with high ceilings. Kitchen is open to family room; the primary bedroom has two generous walk-in closets for ample storage space. This is a must SEE!!!
- Type:
- Single Family
- Sq.Ft.:
- 3,407
- Status:
- Active
- Beds:
- 5
- Lot size:
- 0.17 Acres
- Year built:
- 2022
- Baths:
- 4.10
- MLS#:
- 52311427
- Subdivision:
- Sienna Sec 32a & 32b
ADDITIONAL INFORMATION
Discover the elegance of this stunning 5-bedroom, 4.5-bathroom residence. It features a cozy fireplace and bay windows in both the primary bedroom and breakfast room. The open concept design is highlighted by high ceilings, upgraded flooring, and modern light fixtures. The kitchen shines with quartz countertops and an island that opens to the breakfast and family rooms. The master suite is a retreat with double vanities, a seamless glass shower, a soaking tub, and an oversized closet. Upstairs, enjoy an expansive game room, a theater room, two bedrooms with a jack and jill bathroom, and another bedroom with a private bathroom for guests. Energy-efficient features include a tankless water heater and a fully sodded, irrigated yard. Plus, it's VA assumable loan eligible. Don't miss out on this extraordinary opportunity!
- Type:
- Single Family
- Sq.Ft.:
- 1,895
- Status:
- Active
- Beds:
- 3
- Lot size:
- 0.2 Acres
- Year built:
- 1979
- Baths:
- 2.00
- MLS#:
- 1813138
- Subdivision:
- N/A
ADDITIONAL INFORMATION
This charming 3-bedroom, 2-bath home offers an inviting and spacious layout, perfect for those looking for a comfortable living space. Nestled in a quiet neighborhood, the home features an open living and dining area, providing a great space for entertaining guests or cozy nights in. The kitchen is designed with functionality in mind, offering plenty of counter space and storage. The primary bedroom includes an en-suite bathroom, creating a private retreat, while the other two bedrooms offer flexibility for family, guests, or a home office. The large backyard is ideal for outdoor activities, gardening, or simply enjoying the Texas weather. Conveniently located near schools, parks, and shopping, this home is also just minutes away from major highways, making commuting a breeze. Don't miss this opportunity to own a lovely home in the heart of Houston!
- Type:
- Single Family
- Sq.Ft.:
- 3,320
- Status:
- Active
- Beds:
- 4
- Lot size:
- 0.23 Acres
- Year built:
- 2005
- Baths:
- 3.10
- MLS#:
- 23939826
- Subdivision:
- Sienna Village Of Waters Lake Sec 21-C
ADDITIONAL INFORMATION
Welcome Home to the Well desired, Master planned Community of Sienna at 2806 Grand Mesa Pass! This beautiful 4/5 bedroom/ Media room option, 3.5 bath home with detached garage, is a Steal! Grand entry with soaring ceilings, extended foyer,both formals. Freshly painted interior, New carpet. Open concepts with kitchen overlooking the grand family room with cozy fireplace . Kitchen has beautiful wood cabinets, granite countertops, new stainless steel appliances with loads of cabinet & counter space, a chefs dream! . Owners retreat provides complete privacy downstairs offering a hugh bedroom suite, en-suite bathroom featuring dual sinks, separate tub, & shower and two Hugh walk-in closets. Second level offers 3 spacious guest bedrooms a flow full bathrooms, and a 5th bedroom option or media room. Zoned to exemplary Ft Bend ISD, easy access to Highway 6 & Ft Bend Tollway. Donât miss you chance to call Sienna home! Boom now!
Open House:
Saturday, 11/30 12:00-5:00PM
- Type:
- Single Family
- Sq.Ft.:
- 1,624
- Status:
- Active
- Beds:
- 3
- Year built:
- 2024
- Baths:
- 2.00
- MLS#:
- 60173296
- Subdivision:
- Sienna
ADDITIONAL INFORMATION
Shea Homes builds smart functional homes for todayâ??s living without compromising form and function. Perfectly sized one story, 3 bedroom, 2 bath home with high ceilings creating a comfortable open kitchen, dining and living space with wood like tile spanning the area. The kitchen is inspired with a built in Wi-Fi oven option and 36-inch five burner gas stove top. The primary bedroom tucked away in the back of the home, while the primary bathroom offers a large walk-in shower. The entire home has smart home capabilities and comes included with a built in Wi-Fi router that will help you connect all the smart features of your Shea home. We are building in the front of Sienna just 2 miles from HWY 6 in the village of Bees Crossing.
- Type:
- Single Family
- Sq.Ft.:
- 2,421
- Status:
- Active
- Beds:
- 3
- Lot size:
- 0.24 Acres
- Year built:
- 1997
- Baths:
- 2.00
- MLS#:
- 76687704
- Subdivision:
- Lexington Settlement Sec 3
ADDITIONAL INFORMATION
LOW TAX 1.73% & GREAT LOCATION!!! Welcome to this beautiful and spacious one-story home situated on a cul-de-sac big lot within the desirable Lexington Community. Featuring 3 bedrooms plus a study room that could serve as a 4th bedroom, this residence offers ample space and versatility. With NO CARPET, fresh paint, and new vinyl flooring, the interior exudes modern elegance. Step outside to discover a large backyard complete with a deck, pergola, and tranquil fish pond, formerly a swimming pool. Enjoy the convenience of a newly epoxy-coated garage and a prime location just 6 minutes from major highways including Highway 6, Freeway 59, and Beltway 8. Nearby amenities include grocery stores, First Colony Mall, parks, and more. Schedule a showing today; your dream home awaits!
- Type:
- Single Family
- Sq.Ft.:
- 4,247
- Status:
- Active
- Beds:
- 5
- Lot size:
- 0.24 Acres
- Year built:
- 2006
- Baths:
- 3.10
- MLS#:
- 94975206
- Subdivision:
- Sienna Village Of Waters Lake Sec 25-A
ADDITIONAL INFORMATION
This home showcases sophisticated design and modern luxury, with every detail carefully selected and crafted to high standards. The living room features impressive 20-foot ceilings and seamless wood and tile flooring, making it ideal for entertaining. The recently renovated gourmet kitchen is equipped with professional-grade appliances, illuminated ceiling-height cabinetry with upper glass inlays, and a spacious walk-in pantry. The master suite includes tray ceilings and large windows, along with a luxurious en-suite bathroom that features a soaking tub and a separate glass shower. A sweeping staircase leads to private bedroom suites, stylish bathrooms, a large playroom, and a media room. The private motor court provides access to two separate garages, accommodating three cars and offering additional storage. This home is conveniently located just steps away from the highly sought-after Scanlan Oaks Elementary School and within walking distance of Sienna's sports complex.
- Type:
- Single Family
- Sq.Ft.:
- 3,023
- Status:
- Active
- Beds:
- 5
- Year built:
- 2024
- Baths:
- 4.00
- MLS#:
- 19063418
- Subdivision:
- Stonecreek Estates
ADDITIONAL INFORMATION
Home office with French doors set at two-story entry. Open kitchen offers deep walk-in pantry, 5-burner gas cooktop and generous island with built-in seating space. Dining area opens to two-story family room with wall of windows. Primary suite with 10-foot ceiling. Dual vanities, garden tub, separate glass-enclosed shower and large walk-in closet in primary bath. A second bedroom is downstairs. A game room and secondary bedrooms are upstairs. Covered backyard patio and 6-zone sprinkler system. Mud room off two-car garage.
| Copyright © 2024, Houston Realtors Information Service, Inc. All information provided is deemed reliable but is not guaranteed and should be independently verified. IDX information is provided exclusively for consumers' personal, non-commercial use, that it may not be used for any purpose other than to identify prospective properties consumers may be interested in purchasing. |

Missouri City Real Estate
The median home value in Missouri City, TX is $445,000. This is higher than the county median home value of $357,400. The national median home value is $338,100. The average price of homes sold in Missouri City, TX is $445,000. Approximately 77.29% of Missouri City homes are owned, compared to 18.47% rented, while 4.24% are vacant. Missouri City real estate listings include condos, townhomes, and single family homes for sale. Commercial properties are also available. If you see a property you’re interested in, contact a Missouri City real estate agent to arrange a tour today!
Missouri City, Texas has a population of 73,682. Missouri City is less family-centric than the surrounding county with 30.59% of the households containing married families with children. The county average for households married with children is 44.56%.
The median household income in Missouri City, Texas is $88,426. The median household income for the surrounding county is $102,590 compared to the national median of $69,021. The median age of people living in Missouri City is 40.7 years.
Missouri City Weather
The average high temperature in July is 94 degrees, with an average low temperature in January of 42.6 degrees. The average rainfall is approximately 49.7 inches per year, with 0 inches of snow per year.

