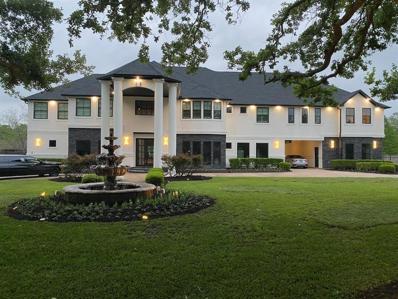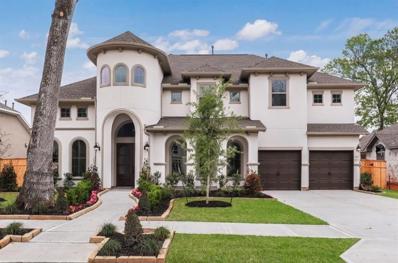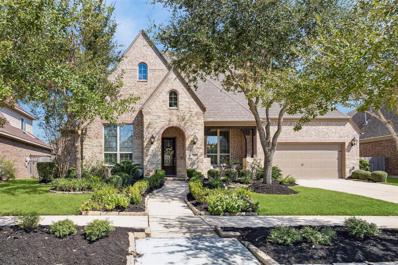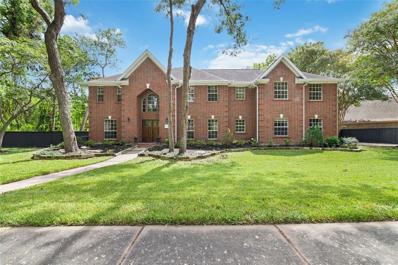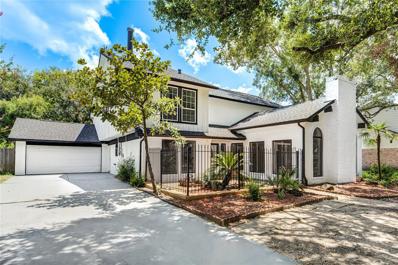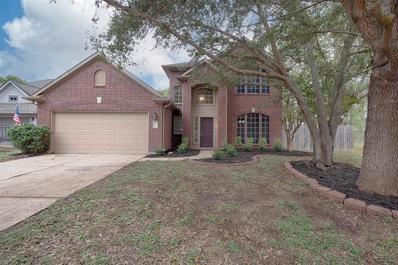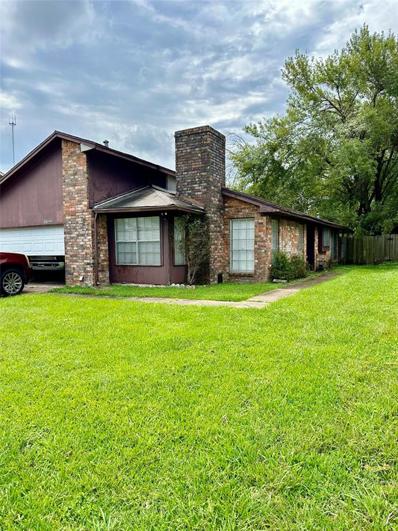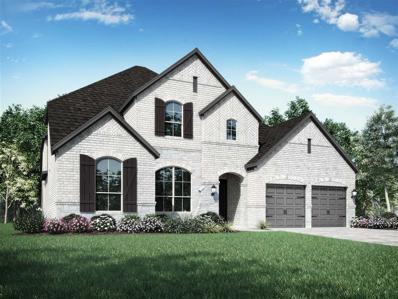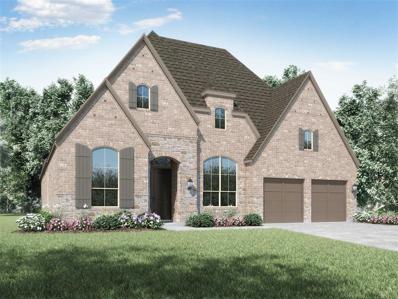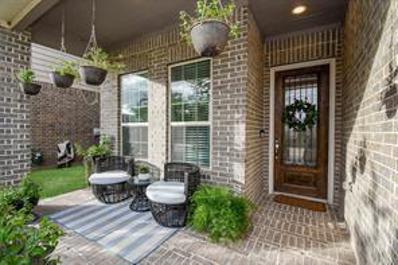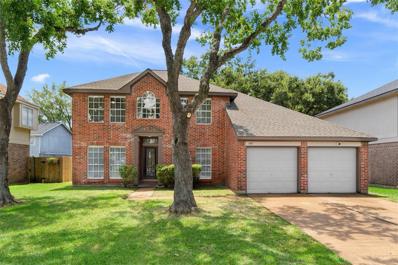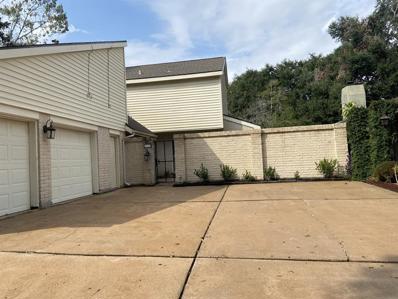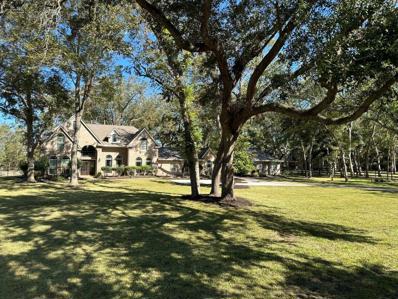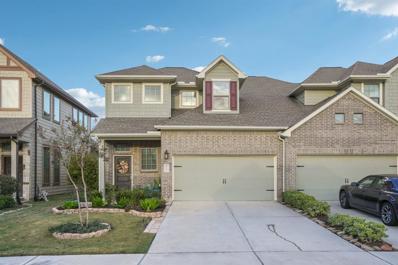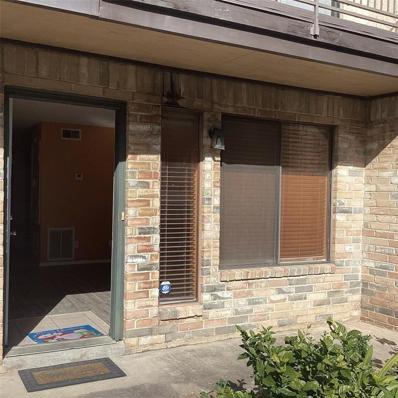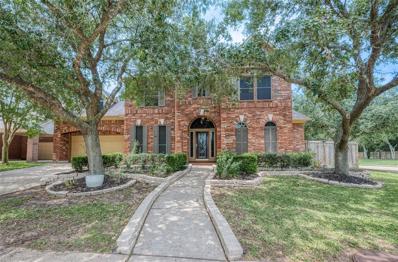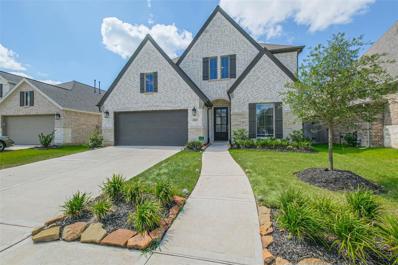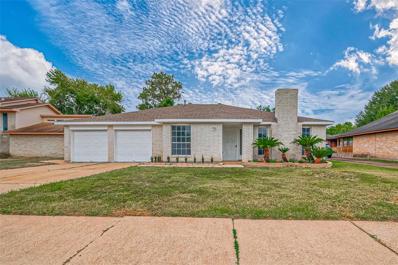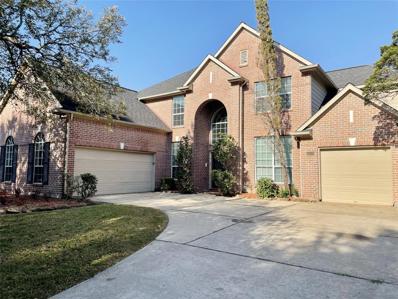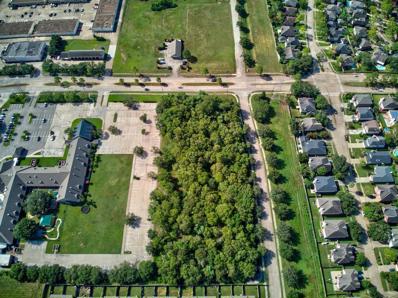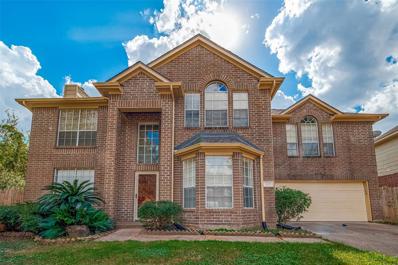Missouri City TX Homes for Rent
- Type:
- Single Family
- Sq.Ft.:
- 9,500
- Status:
- Active
- Beds:
- 8
- Lot size:
- 1 Acres
- Year built:
- 2002
- Baths:
- 5.20
- MLS#:
- 83135540
- Subdivision:
- Silver Ridge
ADDITIONAL INFORMATION
One of the most desirable estates in the Missouri City area has just come on the market. This one-of-a-kind estate is perfect for entertaining. You can feel the positive energy as soon as the gate open to let you on the property. The entire 1 acre, luxury estate has been totally remodeled from top to bottom. The entire property is gated with a porte cochere and circular driveway. The pool is salt water and it's speaking for itself. All bedrooms are large with walk-in closets. The guest quarters has a vibe all by itself. The home has (4) Recent A.C. units, a water softener, Recent Solar panels, Recent generator, Recent Roof, Recent exterior Stone and Paint. Recent makeover on the Saltwater pool, and much more. The Primary bedroom has 2 closets and views of the backyard resort. The Iron front doors open, and you see the sweeping staircase with a centerpiece that makes your mouth open. I almost forgot to mention the gym and sauna located on the property. This is a must-see property.
- Type:
- Single Family
- Sq.Ft.:
- 1,357
- Status:
- Active
- Beds:
- 3
- Lot size:
- 0.15 Acres
- Year built:
- 1979
- Baths:
- 2.00
- MLS#:
- 10295817
- Subdivision:
- Briargate Sec 9
ADDITIONAL INFORMATION
Welcome to this beautifully remodeled one-story home offering 3 bedrooms, 2 bathrooms, and a modern open concept living space. The huge kitchen boasts stunning granite countertops, new cabinets, new fixtures, and comes fully equipped with all appliances! The bathrooms have been fully updated with new tile and fixtures. Throughout the home youâ??ll find fresh paint, new vinyl flooring (no carpet at all!), and upgraded lighting and hardware. The backyard features a brand new fence all around perfect for play, pets and privacy. Inside, a new dry bar adds the ideal touch for hosting or game-day entertaining. This property is nestled in a cozy community with easy access to schools and major highways!
$1,200,000
2510 Serene Path Missouri City, TX 77459
- Type:
- Single Family
- Sq.Ft.:
- 4,242
- Status:
- Active
- Beds:
- 4
- Lot size:
- 0.24 Acres
- Year built:
- 2018
- Baths:
- 4.10
- MLS#:
- 52814710
- Subdivision:
- Sienna Village Of Destrehan
ADDITIONAL INFORMATION
Luxury at its best! This grand stucco home has a castle-like Mediterranean elevation with double front doors that opens into a gorgeous two-story dramatic entry. The downstairs is thoughtfully designed with hardwood floors throughout, an open concept family room, and the kitchen with custom cabinetry, granite countertops, a custom vent hood, and stainless-steel appliances. The master suite is tucked away in the back corner of the house for privacy. Upstairs, there is a large game room and media room which are great for entertaining. Enjoy evenings relaxing in your oversized backyard on the covered patio with an outdoor kitchen, which includes a large, heated pool and hot tub. All the details and architectural design in this home make it a work of art, with lots of storage space. It's a Smart Home with Tech shield attic barrier, High efficiency appliances and Low e windows. With all Sienna amenities. This is your dream home; it has everything you need! Call today to schedule a showing.
Open House:
Sunday, 12/1 1:00-3:00PM
- Type:
- Single Family
- Sq.Ft.:
- 3,758
- Status:
- Active
- Beds:
- 4
- Lot size:
- 0.23 Acres
- Year built:
- 2015
- Baths:
- 4.10
- MLS#:
- 85324843
- Subdivision:
- Sienna Village Of Destrehan
ADDITIONAL INFORMATION
Welcome to this charming 4-bed, 4.5-bath home in Sienna Village of Destrehan built by Highland Homes. The home features engineered hardwoods, high ceilings & plantation shutters throughout. Upon entering, youâ??ll find an office, dining room, powder bath & dry bar. The open kitchen features GE Cafe' Series stainless-steel appliances, ample storage & a large island with granite countertops, flowing into the breakfast area & airy living room with a stone-surround fireplace. The downstairs primary suite includes a cozy sitting area, ensuite bath, & large walk-in closet. Two additional bedrooms complete the 1st floor. Upstairs, find a spacious game room, a true media room & an additional bedroom with a hallway bath. Recent extended back patio features an open pergola & summer kitchen with a prep sink, beverage fridge & gas grill, overlooking the large yard. Enjoy the many amenities of the award-winning master-planned community & easy commute to the Medical Center. See attached feature sheet!
- Type:
- Single Family
- Sq.Ft.:
- 4,001
- Status:
- Active
- Beds:
- 6
- Year built:
- 1992
- Baths:
- 3.20
- MLS#:
- 62935256
- Subdivision:
- Peninsulas At Lake Olympia Sec 2
ADDITIONAL INFORMATION
Experience luxury living in this 6 bedrooms, 5 bathrooms exquisite waterfront home located in an upscale neighborhood. Recent updates including new black galaxy countertops, luxury vinyl flooring, updated bathrooms, new appliances such as a cooktop with a downdraft exhaust system. The interior has also been enhanced with new hardwares, modern fans, recessed lights, a new chandelier, and a mahogany front door. The open floor-plan kitchen/breakfast nook/living room is perfect for entertaining, while the master bedroom's balcony and backyard offer breathtaking views of the lake. The game room can double as a guest apartment with its own kitchen and stairway access. Additionally, this property features a cozy fireplace creating a warm and inviting ambiance. The home also includes an epoxy garage floor and a 3 car garage. Located in a family-friendly community, this home provides the perfect blend of tranquility, privacy, and elegance for a high-end living experience.
- Type:
- Single Family
- Sq.Ft.:
- 2,829
- Status:
- Active
- Beds:
- 4
- Lot size:
- 0.22 Acres
- Year built:
- 1975
- Baths:
- 2.10
- MLS#:
- 62291323
- Subdivision:
- Quail Valley Glenn Lakes
ADDITIONAL INFORMATION
Experience the best of both worlds with this stunningly renovated home. This property has been meticulously updated to blend modern luxuries with classic elegance, ensuring it's move-in ready for its new owners. Key Features: New Roof (2024): Recently installed to provide years of worry-free living. Modern Flooring: Brand new floors throughout the home for a contemporary look and feel. Fresh Paint: Expertly painted from top to bottom, inside and out, with a neutral palette to suit any decor. Updated Kitchen: Equipped with new appliances and sleek finishes for a chef's dream environment. Renovated Bathrooms: Fully modernized for comfort and style. No Carpet: Easy maintenance and allergen-free living spaces. Spacious Garden: A large and inviting backyard, perfect for relaxation and entertainment. Please reach out to schedule a visit or to get more information . ALL REASONABLE OFFERS CONSIDERED
- Type:
- Single Family
- Sq.Ft.:
- 2,392
- Status:
- Active
- Beds:
- 4
- Lot size:
- 0.19 Acres
- Year built:
- 2000
- Baths:
- 2.10
- MLS#:
- 27331613
- Subdivision:
- Sienna Steep Bank Village Sec 10b
ADDITIONAL INFORMATION
Beautiful updated home with no side OR rear neighbors on an open greenbelt! Great location subdivision lot! Updates include - all new stainless appliances, BRAND NEW 3 AND 4 TON AC units (To be installed mid November) New granite in kitchen and master with tile backsplash. Master bedroom on 1st floor with double sinks and walk in closet! Great game room upstairs off the secondary bedrooms. Come check it out today and enjoy all of Sienna Plantation's famous amenities!
- Type:
- Land
- Sq.Ft.:
- n/a
- Status:
- Active
- Beds:
- n/a
- Lot size:
- 0.16 Acres
- Baths:
- MLS#:
- 46784395
- Subdivision:
- Quail Green Sec 2
ADDITIONAL INFORMATION
Vacant lot in established subdivision ready for custom home or rental home new build. Set of plans available with purchase to save on soft costs. Plans for a 4BR 2.5 BTH 2-story with 2082 sqft. Utilities accessible. Convenient access to Hwy 90, Ft Bend Toll, or Beltway 8 for reasonable commutes to the Medical Center, Galleria or Downtown. New construction in Missouri City priced well in the $300s on much smaller 40' lots. Save money building your own with specs and selections customized to your liking and with plenty of space between your neighbors. No neighbors directly behind for added privacy. Located on a quiet cul-de-sac street where the pride of home ownership shows. Drive-by and send your offer today. Rare opportunity with low HOA fees, 65' lot and coveted Fort Bend ISD.
- Type:
- Single Family
- Sq.Ft.:
- 1,676
- Status:
- Active
- Beds:
- 3
- Lot size:
- 0.19 Acres
- Year built:
- 1979
- Baths:
- 2.00
- MLS#:
- 33128841
- Subdivision:
- Quail Glen Sec 1
ADDITIONAL INFORMATION
Property for sale "As IS". Unlock the potential of this promising property located in the desirable Missouri City. This home presents a remarkable opportunity to capitalize. It's a 3-bedroom single family home that awaits your TLC. Don't miss out on this opportunity!
- Type:
- Single Family
- Sq.Ft.:
- 3,926
- Status:
- Active
- Beds:
- 5
- Year built:
- 2024
- Baths:
- 5.10
- MLS#:
- 87731067
- Subdivision:
- Sienna
ADDITIONAL INFORMATION
MLS# 87731067 - Built by Highland Homes - March completion! ~ No back neighbors! Grand double door entry w/ 20' ceilings. Downstairs media room & open floor plan concept are perfect for entertaining. Cozy fireplace in family room w/ sliding glass door. Chef's kitchen w/ lots of cabinets along w/ built in hutch. Wood stairs lead up to the spacious game room & oversized secondary bedrooms each w/ own bath. Wood floors in all main areas including the primary bedroom! Spacious backyard w/ extended covered patio.
- Type:
- Single Family
- Sq.Ft.:
- 3,009
- Status:
- Active
- Beds:
- 4
- Year built:
- 2024
- Baths:
- 3.10
- MLS#:
- 39807789
- Subdivision:
- Sienna
ADDITIONAL INFORMATION
MLS# 39807789 - Built by Highland Homes - March completion! ~ No Back Neighbors! Stunning floor plan w/ 13' ceilings, abundance of natural light, & functional design await you on this beautiful home. Double door entry with open concept living. 12' kitchen island w/ custom hutch & built in beverage fridge. Sliding glass doors lead out to the spacious back patio. Study & media room included! Cozy fireplace at family room. Formal dining room for those holiday gatherings!
- Type:
- Single Family
- Sq.Ft.:
- 2,716
- Status:
- Active
- Beds:
- 4
- Lot size:
- 0.13 Acres
- Year built:
- 2018
- Baths:
- 3.00
- MLS#:
- 56649845
- Subdivision:
- Sienna Plantation Sec 23 Final
ADDITIONAL INFORMATION
4 Bedrooms, 3 Full Baths and located on a tree-lined cul-de-sac street. Primary Suite AND Secondary Bedroom with Full Bath Downstairs! Perfect set-up for guests, elderly parents, or small children to keep close by. This home offers a charming front porch to welcome your guests. Modern elegance with high-end finishes continue throughout. Wood-look tile flooring, soaring ceilings and open-concept layout is great for entertaining. Home Office on first floor facing the front and a covered Back Patio and plenty of yard for kids & pets to run & play. The large Game Room upstairs makes a great Media Room. The serene color palette & super clean - this home is Ready for Move-In! What a perfect place to call HOME! Check out the tours & links for a home video tour and information about Sienna & HOA. You won't believe all of the amenities that Sienna has to offer!
- Type:
- Single Family
- Sq.Ft.:
- 2,625
- Status:
- Active
- Beds:
- 4
- Lot size:
- 0.15 Acres
- Year built:
- 1986
- Baths:
- 2.10
- MLS#:
- 3935163
- Subdivision:
- Hunters Point Estates
ADDITIONAL INFORMATION
- Type:
- Single Family
- Sq.Ft.:
- 2,203
- Status:
- Active
- Beds:
- 3
- Lot size:
- 0.11 Acres
- Year built:
- 1973
- Baths:
- 2.20
- MLS#:
- 42856813
- Subdivision:
- Quail Valley Patio Homes
ADDITIONAL INFORMATION
Beautifully updated patio home on a prime corner lot in the fabulous Quail Valley Golf Course Community. No back neighbors and views from every window. 3 bedroom/2 full baths/2 half baths (one in house and a bonus one in the garage!)/2 car oversized garage. This home has dramatic vaulted ceilings in the living area and has been updated with wood look tile floors downstairs in the living area, updated windows, stainless appliances, fresh paint throughout, and new roof in 2021! Stunning views of the community green space and small creek from the living room and primary bedroom that opens up to the relaxing outdoor patio with pergola. Just a block from City Centre Golf Club!
- Type:
- Single Family
- Sq.Ft.:
- 1,601
- Status:
- Active
- Beds:
- 3
- Lot size:
- 0.15 Acres
- Year built:
- 1981
- Baths:
- 2.00
- MLS#:
- 73125630
- Subdivision:
- Quail Green West Sec 1
ADDITIONAL INFORMATION
The seller will install a new roof before closing as this charming property boasts spacious living areas, modern kitchen appliances, and a lush backyard perfect for outdoor entertaining. With easy access to schools, parks, and shopping centers, this home is ideal for families looking for convenience and comfort. The open floor plan and natural light create a warm and inviting atmosphere, making it the perfect place to call home. Contact me for more details and to schedule a showing today!
- Type:
- Single Family
- Sq.Ft.:
- 4,474
- Status:
- Active
- Beds:
- 5
- Lot size:
- 2.14 Acres
- Year built:
- 2002
- Baths:
- 3.10
- MLS#:
- 23939455
- Subdivision:
- Sienna Point Sec 2
ADDITIONAL INFORMATION
910 Saint Elmos Court is located on a cul-de-sac in the premium acreage community of Sienna Point. Set on over 2 acres and surrounded by mature trees, this property features beautiful views of woods and meadows as well as the surrounding million dollar+ homes. This home features a long, gated driveway leading to a spacious 3-car garage. Inside the main home, you'll find 4 bedrooms, 3.5 baths, elegant formal living and dining areas, a study, game room, and media room. The detached guest house offers a bedroom, bathroom, living room, full kitchen, and laundry roomâ??perfect for visitors or extended family. Recent updates include a new fence and auto gate October 2024, new gutters September 2024, new water feature August 2024, new landscaping May 2024, new appliances April 2023, new concrete parking June 2023, new garage overhead storage August 2024, new well pump and electric system January 2024, new septic cleaning and circulation pump August 2023, plus many others.
- Type:
- Condo/Townhouse
- Sq.Ft.:
- 2,073
- Status:
- Active
- Beds:
- 3
- Year built:
- 2020
- Baths:
- 3.00
- MLS#:
- 36625141
- Subdivision:
- Sienna Plantation Sec 17a
ADDITIONAL INFORMATION
Welcome to Sienna! This beautiful Chesmar townhome is located in a serene master-planned community. It features 3 bedrooms, 3 full baths, and a versatile second-floor game room perfect for family activities or a home office. Youâ??ll love the upgraded luxury vinyl plank flooring, granite countertops, soft-close cabinets, gas cooktop, and electric fireplace. The property includes a private driveway, a side patio yard, a covered back patio with green space and an HOA that includes roof repair and exterior home maintenance! Enjoy community amenities such as pickleball courts, swimming pools, and walking trails. This turnkey home awaits youâ??schedule your private showing today!
- Type:
- Condo/Townhouse
- Sq.Ft.:
- 1,122
- Status:
- Active
- Beds:
- 2
- Year built:
- 1984
- Baths:
- 2.00
- MLS#:
- 96590478
- Subdivision:
- Park Lake Condo
ADDITIONAL INFORMATION
A must see beautiful townhome. Unit Well maintained with new flooring and painting. Large walk-in pantry. Large upstairs master bedroom with a walk-in closet and secondary bedroom with 2 large closets. Two full individual bathrooms. There's a balcony on the second floor and a covered patio off the breakfast area on the first floor. A large 2 car garage. Park Lake Amenities include community clubhouse, pool, lake and tennis court with a huge lake view walking trail in back. Condos are right Across the street from Starbucks and CVS s. Great location close to parks, schools, shopping and Murphy Road (1082) and Lexington Blvd. Call today to schedule a tour today.
- Type:
- Single Family
- Sq.Ft.:
- 4,180
- Status:
- Active
- Beds:
- 4
- Lot size:
- 0.27 Acres
- Year built:
- 1999
- Baths:
- 3.10
- MLS#:
- 53535276
- Subdivision:
- Lakeshore Forest Estates
ADDITIONAL INFORMATION
Beautiful Home! Ready to move-in has been Remodeled with laminate wood floors, Tile, Carpet, Granite Counter tops, new Interior Paint, Fireplace, New Designers Patio with built in BBQ pit & fire pit. This Property is a must see and Excellent Condition.
- Type:
- Single Family
- Sq.Ft.:
- 2,896
- Status:
- Active
- Beds:
- 4
- Lot size:
- 0.15 Acres
- Year built:
- 2021
- Baths:
- 3.10
- MLS#:
- 22612534
- Subdivision:
- Sienna - Heritage Grove
ADDITIONAL INFORMATION
Light & Bright, Modern, and Classy - All wrapped up in one gorgeous package! Enjoy all the amenities this home has to offer, starting with its soaring 2-story entry. Tall ceilings continue into the sleek home office/study, formal dining area, gorgeous kitchen with attached breakfast area, open living room, and finally exiting to the extended covered back patio overlooking the large back yard. You'll enjoy the spacious owner's retreat with its well-appointed en-suite where you can relax in luxury. For added convenience, a secondary bedroom and additional full bath are also located on the first floor. Upstairs features an oversized game room with plenty of space for entertainment as well as 2 additional bedrooms and another full bath. This home is conveniently located in Sienna with quick access to FM 521, HWY 6, and the Fort Bend Tollroad. Nearby shopping and schools plus countless neighborhood amenities make life here simple and exciting!
- Type:
- Single Family
- Sq.Ft.:
- 1,869
- Status:
- Active
- Beds:
- 3
- Lot size:
- 0.19 Acres
- Year built:
- 1977
- Baths:
- 2.00
- MLS#:
- 37050462
- Subdivision:
- Thunderbird North
ADDITIONAL INFORMATION
This charming property offers a spacious layout with modern upgrades throughout. The open concept kitchen features stainless steel appliances and granite countertops. The master suite boasts a walk-in closet and en-suite bathroom. Enjoy the backyard oasis with a covered patio and lush landscaping, perfect for entertainment. Contact me for more information and to schedule a showing.
- Type:
- Single Family
- Sq.Ft.:
- 4,432
- Status:
- Active
- Beds:
- 5
- Lot size:
- 0.36 Acres
- Year built:
- 2001
- Baths:
- 3.10
- MLS#:
- 91445465
- Subdivision:
- Sienna Village Of Waters Lake Sec 3
ADDITIONAL INFORMATION
This beautiful two-story home features a grand exterior and entrance, formal dining and living spaces with high ceilings, and a large family room with wall-to-wall windows with views of the lake and pool. An inviting fireplace creates a cozy retreat for cool evenings. The open layout includes a roomy breakfast nook and a gourmet kitchen that would delight any chef. Upstairs, there is a media room, a study/office nook, and a game room that opens to a balcony, providing another splendid view of the lake and pool. The backyard boasts a built-in pool and hot tub, a spacious covered patio, and a tranquil lake setting.
- Type:
- Land
- Sq.Ft.:
- n/a
- Status:
- Active
- Beds:
- n/a
- Lot size:
- 2.95 Acres
- Baths:
- MLS#:
- 59631970
- Subdivision:
- Wm Stafford
ADDITIONAL INFORMATION
Explore 2.9 acres of prime land in Missouri City, TX, ready to fulfill your residential or development ambitions. Whether you're planning a vibrant business, a multi-family complex, or a spacious dream home, this property offers the perfect foundation. Conveniently located near major highways, shopping centers, and amenities, itâs positioned in an area poised for future growth. Donât miss the chance to invest in versatile real estate in a rapidly developing region. Take this opportunity to make your vision a reality!
- Type:
- Single Family
- Sq.Ft.:
- 2,152
- Status:
- Active
- Beds:
- 4
- Lot size:
- 0.15 Acres
- Year built:
- 1995
- Baths:
- 2.10
- MLS#:
- 65405841
- Subdivision:
- Quail Park Patio Homes
ADDITIONAL INFORMATION
Welcome to 3307 Twelve Oaks Ln, a charming home in Missouri City, TX. This well-designed residence features spacious living areas, a functional kitchen with modern appliances, and a large backyard ideal for entertaining. With four bedrooms and three bathrooms, it provides ample space for families. The open floor plan connects indoor and outdoor spaces, creating a welcoming environment for gatherings. Located in a quiet neighborhood, this property is just minutes from schools, parks, and shopping. The landscaped yard enhances curb appeal, while the private patio offers a peaceful spot to unwind. Donât miss the chance to see this great homeâschedule a showing today at 3307 Twelve Oaks Ln!
- Type:
- Single Family
- Sq.Ft.:
- 1,946
- Status:
- Active
- Beds:
- 4
- Lot size:
- 0.21 Acres
- Year built:
- 1970
- Baths:
- 2.00
- MLS#:
- 14858384
- Subdivision:
- Chasewood R/P Sec 1
ADDITIONAL INFORMATION
NICE 4 BEDROOM WITH LIVING ROOM, DINING ROOM AND DEN, CEILING FANS, HARDWOOD FLOORS.
| Copyright © 2024, Houston Realtors Information Service, Inc. All information provided is deemed reliable but is not guaranteed and should be independently verified. IDX information is provided exclusively for consumers' personal, non-commercial use, that it may not be used for any purpose other than to identify prospective properties consumers may be interested in purchasing. |
Missouri City Real Estate
The median home value in Missouri City, TX is $445,000. This is higher than the county median home value of $357,400. The national median home value is $338,100. The average price of homes sold in Missouri City, TX is $445,000. Approximately 77.29% of Missouri City homes are owned, compared to 18.47% rented, while 4.24% are vacant. Missouri City real estate listings include condos, townhomes, and single family homes for sale. Commercial properties are also available. If you see a property you’re interested in, contact a Missouri City real estate agent to arrange a tour today!
Missouri City, Texas has a population of 73,682. Missouri City is less family-centric than the surrounding county with 30.59% of the households containing married families with children. The county average for households married with children is 44.56%.
The median household income in Missouri City, Texas is $88,426. The median household income for the surrounding county is $102,590 compared to the national median of $69,021. The median age of people living in Missouri City is 40.7 years.
Missouri City Weather
The average high temperature in July is 94 degrees, with an average low temperature in January of 42.6 degrees. The average rainfall is approximately 49.7 inches per year, with 0 inches of snow per year.
