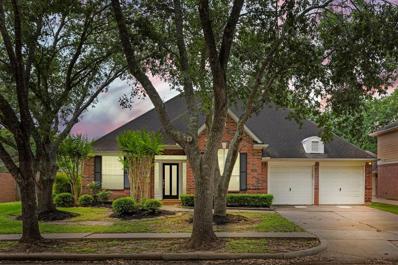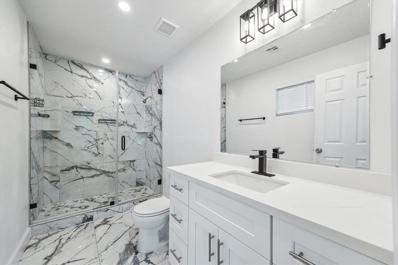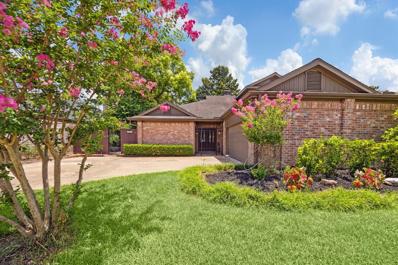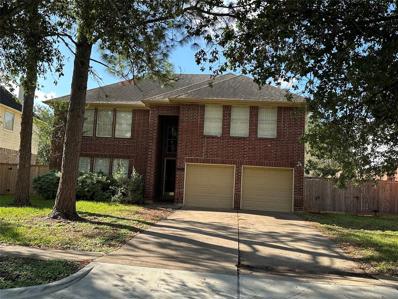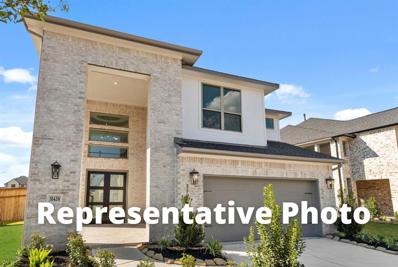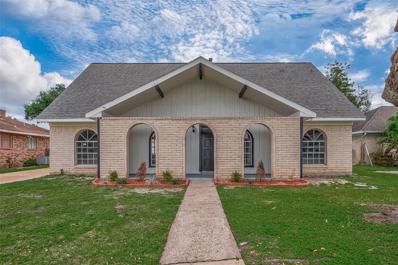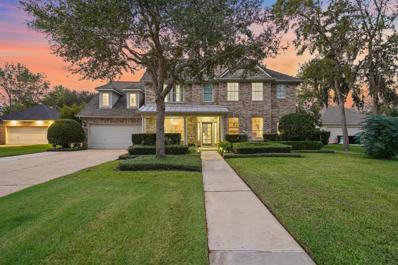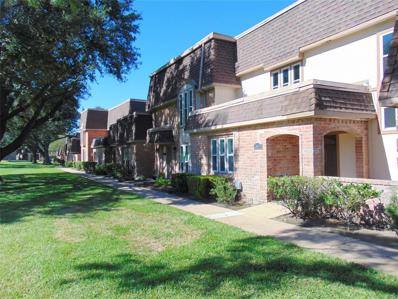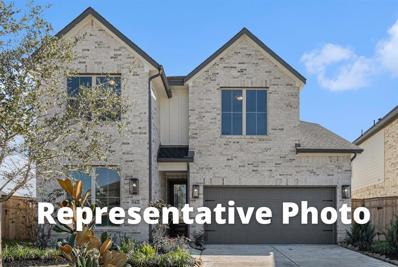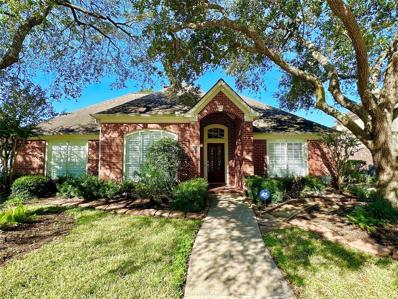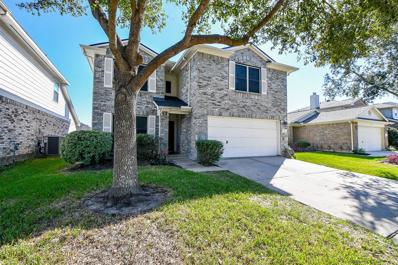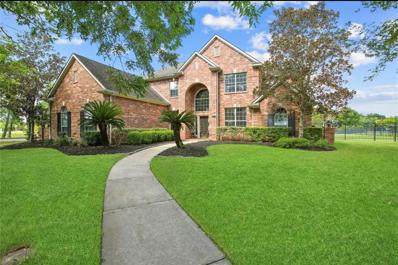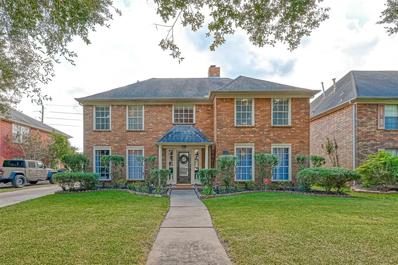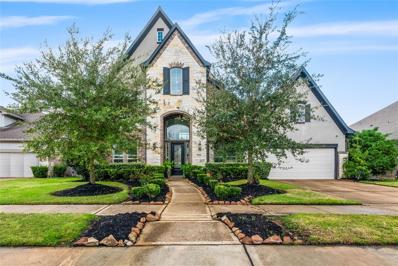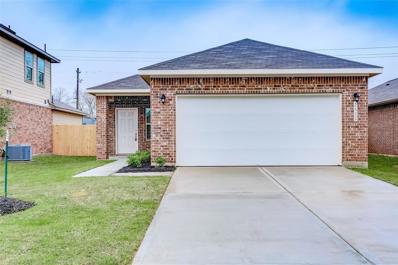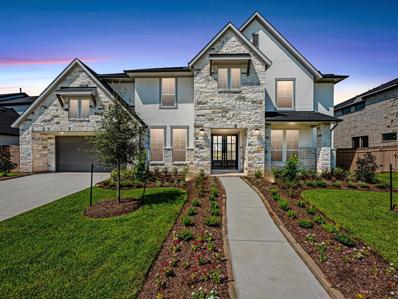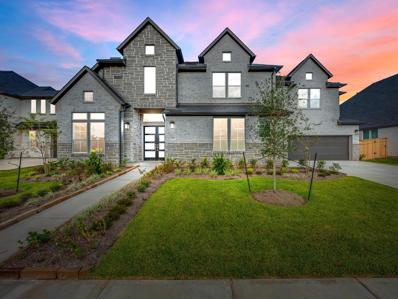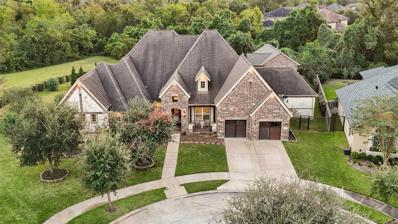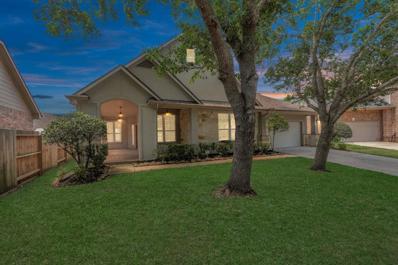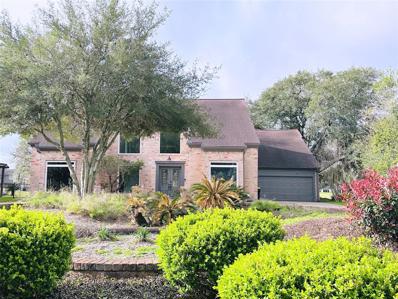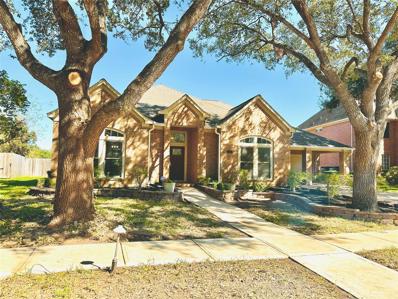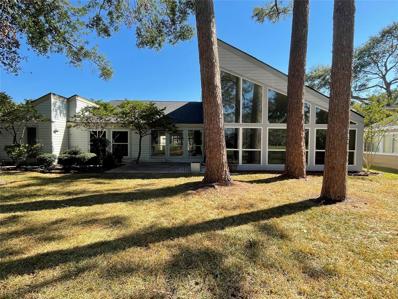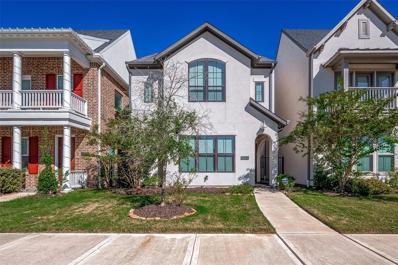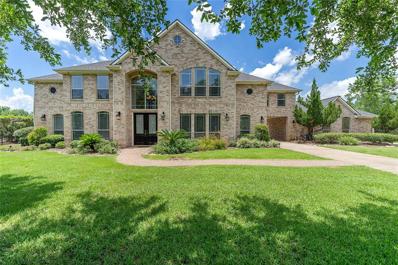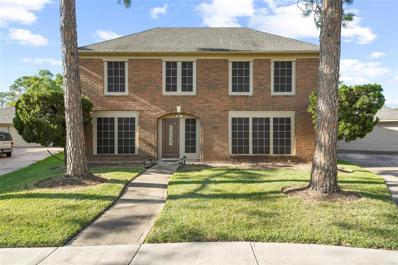Missouri City TX Homes for Rent
- Type:
- Single Family
- Sq.Ft.:
- 2,818
- Status:
- NEW LISTING
- Beds:
- 4
- Lot size:
- 0.23 Acres
- Year built:
- 2000
- Baths:
- 3.00
- MLS#:
- 39516866
- Subdivision:
- Sienna Village Of Shipmans Lndg Sec 11
ADDITIONAL INFORMATION
Welcome to 3203 Five Oaks Ln in the award winning neighborhood of Sienna. This 4 Bedroom, 3 Bathroom, 3 Car Garage 1 Story home features a BRAND NEW ROOF, formal dining room, formal living room, spacious and open family room, and no back neighbors. This home has been freshly painted a designer neutral color, refinished kitchen cabinets, brand new granite countertops in the Primary Bathroom, and brand new carpet. The 4th Bedroom is situated right next to a full bathroom separate from the other secondary rooms...making it perfect for a guest room. Primary Bedroom is a great size, features large windows which allow tons of natural lighting, a nicely updated bathroom and large walk in closet. *Home has been professionally evaluated for Mold (Low Spore Count & no remediation suggested). Seller did have vents professionally cleaned by Air Quality Express. Zoned to award winning schools! Make an appointment TODAY!
- Type:
- Single Family
- Sq.Ft.:
- 1,630
- Status:
- NEW LISTING
- Beds:
- 3
- Lot size:
- 0.16 Acres
- Year built:
- 1978
- Baths:
- 2.10
- MLS#:
- 87756410
- Subdivision:
- Hunters Glen Sec 1
ADDITIONAL INFORMATION
This beautifully renovated single-story home offers modern updates throughout, making it move-in ready! With a one-year-old roof and HVAC, as well as updated PEX plumbing, you can enjoy peace of mind for years to come. The kitchen boasts quartz countertops, new soft-close cabinets, and stainless steel appliances, perfect for the home chef. Featuring 3 bedrooms and 2.5 baths, the master suite includes a spacious walk-in closet and a luxurious ensuite bath. Conveniently located near Highway 90 and the Sam Houston Tollway, this home provides easy access to schools, parks, and all the essentials.
- Type:
- Single Family
- Sq.Ft.:
- 2,496
- Status:
- NEW LISTING
- Beds:
- 3
- Lot size:
- 0.15 Acres
- Year built:
- 1981
- Baths:
- 2.10
- MLS#:
- 93348630
- Subdivision:
- Quail Valley Thunderbird Sec 2
ADDITIONAL INFORMATION
Just what you've been waiting for! A charming patio home located in Quail Valley! A gated outside entry opens up to a large open floor plan with beautiful views of the well-maintained backyard. Backyard features a covered patio with a separate pergola and new wood deck, perfect for Al fresco dining. Featuring 3 bedrooms, 2.5 bathrooms with vaulted ceilings. Lots of private windows offering plenty of natural light. Recently updated kitchen has sleek porcelain countertops & back-splash, ss & black appliances. The spacious primary suite includes a wood burning fireplace & sitting/office area en-suite bathroom provides double sinks, oversize jetted tub & separate shower with his/her closets. Two bedrooms upstairs with full bath. One of the massive upstairs rooms could be used as a game room or second primary. Roof 2016; A/C 2024/2017; Carpet (Down 2024/ Up 2018); Exterior paint 2017; Leaf Filter gutters 2019; Water heater 2021
- Type:
- Single Family
- Sq.Ft.:
- 2,466
- Status:
- NEW LISTING
- Beds:
- 4
- Lot size:
- 0.16 Acres
- Year built:
- 1989
- Baths:
- 2.10
- MLS#:
- 30140016
- Subdivision:
- Lexington Colony Sec 2
ADDITIONAL INFORMATION
New Gas Stove/Oven Oct.2024, ceiling fans
- Type:
- Single Family
- Sq.Ft.:
- 2,800
- Status:
- NEW LISTING
- Beds:
- 4
- Baths:
- 3.10
- MLS#:
- 88480667
- Subdivision:
- Sienna
ADDITIONAL INFORMATION
Westin Homes NEW Construction (Soho, Elevation B) CURRENTLY BEING BUILT. Two story. 4 bedrooms. 3.5 baths. Spacious island kitchen open to Informal Dining and Family Room. Primary suite with large double walk-in closets. Three additional bedrooms and game room and media room upstairs. Covered patio with 3-car tandem garage. When you buy a home in Sienna, you enjoy an impressive array of amenities, including 100+ acres of parks, miles of walking trails, waterparks, Sienna Golf Club + Grille, Sienna Stables, Camp Sienna Sports Park, Club Sienna and more. You also have immediate access to shopping, dining and professional services. Stop by the Westin Homes sales office today to find out more about Sienna!
- Type:
- Single Family
- Sq.Ft.:
- 2,211
- Status:
- NEW LISTING
- Beds:
- 4
- Lot size:
- 0.17 Acres
- Year built:
- 1976
- Baths:
- 3.10
- MLS#:
- 42693009
- Subdivision:
- Thunderbird North
ADDITIONAL INFORMATION
This charming property offers a spacious layout with modern upgrades, perfect for or those who love to entertain. The open-concept kitchen features stainless steel appliances and granite countertops, while the backyard oasis is ideal for outdoor gatherings. Located in a desirable neighborhood with top-rated schools and easy access to parks and shopping. The master suite boasts a luxurious en-suite bathroom and walk-in closet. Don't miss out on this fantastic opportunity to own a beautiful home in a great location. Contact me today for more information.
- Type:
- Single Family
- Sq.Ft.:
- 3,300
- Status:
- NEW LISTING
- Beds:
- 4
- Lot size:
- 0.35 Acres
- Year built:
- 2002
- Baths:
- 3.10
- MLS#:
- 78513723
- Subdivision:
- Sienna
ADDITIONAL INFORMATION
You will love the elevated lifestyle that this gorgeous highly customized home in Steep Bank West offers! Stunning chef's kitchen is complete with a butcher block and stainless island, Carrera marble countertops, custom painted cabinets and Thermador oven with 6-burner gas cooktop. This home boasts extensive updates and upgrades, including real hardwoods throughout, Plantation shutters downstairs and custom built-ins. The resort style backyard has a pool and hot tub, as well as rock waterfall, slide and tanning ledge with bubblers. Huge covered patio, with vaulted wood plank ceiling and wood beams, extends your living space exponentially. The patio has stamped "wood" concrete flooring, while the deck around the pool is "Cool Deck." The gated side yard, with turf, is currently used for "grillin & chillin" but could be used as a play area for kids or even pets! The fire pit can almost be used year round! The location is fantastic, with easy access to Highway 6 and the Ft. Bend Toll Road!
- Type:
- Condo/Townhouse
- Sq.Ft.:
- 1,971
- Status:
- NEW LISTING
- Beds:
- 3
- Year built:
- 1973
- Baths:
- 2.10
- MLS#:
- 40684777
- Subdivision:
- Quail Valley Twnhms Sec 2
ADDITIONAL INFORMATION
On the Quail Valley golf course, this home has awesome front row seats to rolling green grass, grassy knolls, majestic trees and peaceful ponds, all maintained by someone else. Natural wood beams in the expansive living room add style and create a cozy feel, centered by a dramatic fireplace. The dining room is presently used as an intimate movie theater room, a place to relax and watch the golfing activity. The kitchen has stainless steel appliances, farmhouse style sink, and soft closing cabinets . Down the hall is the large main bedroom with ENSUITE bathroom featuring DOUBLE vanities, private and enclosed toilet and just renovated bathtub and tile work. Upstairs are 2 bedrooms with separate vanities, sharing a bathtub and toilet. Lots of storage, walk in closets, low e windows and smooth sliding doors. 2024 RENOVATIONS include AC, all plumbing, main bath, luxury vinyl floor downstairs, carpet and water heater. Feel like you're on vacation while you're home; you deserve this!
- Type:
- Single Family
- Sq.Ft.:
- 2,800
- Status:
- NEW LISTING
- Beds:
- 4
- Baths:
- 3.10
- MLS#:
- 20695153
- Subdivision:
- Sienna
ADDITIONAL INFORMATION
Westin Homes NEW Construction (Broadway, Elevation A) CURRENTLY BEING BUILT. Two story. 4 bedrooms. 3.5 baths. Spacious island kitchen open to Informal Dining and Family Room. Primary suite with large double walk-in closets. Private Study on first floor. Three additional bedrooms and game room room upstairs. Covered patio with 2-car garage. When you buy a home in Sienna, you enjoy an impressive array of amenities, including 100+ acres of parks, miles of walking trails, waterparks, Sienna Golf Club + Grille, Sienna Stables, Camp Sienna Sports Park, Club Sienna and more. You also have immediate access to shopping, dining and professional services. Stop by the Westin Homes sales office today to find out more about Sienna!
- Type:
- Single Family
- Sq.Ft.:
- 2,547
- Status:
- NEW LISTING
- Beds:
- 4
- Lot size:
- 0.21 Acres
- Year built:
- 1994
- Baths:
- 2.00
- MLS#:
- 46601873
- Subdivision:
- Brightwater Point Estates
ADDITIONAL INFORMATION
*Open house 11/24 Sunday from 2 to 5pm*Welcome home to 4218 Lake Terrace Ct! Nestled in the Lakes of Brightwater and zone to Fort Bend ISD, this stunning Perry home is a true gem. With 4 spacious bedrooms and 2 meticulously full baths, this residence has been lovingly cared for by the original owner. Home features an open floor plan, both formal dining and formal living room. Newer wood flooring & carpet. Soaring ceilings and plantation shutters throughout. Gourmet kitchen w/granite countertops & electric cooktops. Cozy family room w/fireplace & large windows. Backyard paradise complete with large patio & gazebo- perfect for outdoor gatherings. The home is also equipped with an exterior lighting system, sprinkler system, rear yard drainage system, Wi-Fi water digital shut off control, insulated workshop and extra in the garage. Home situated just a few minute's walk to Frost Lake and community amenities area. Don't miss the opportunity to make this exceptional property yours!
- Type:
- Single Family
- Sq.Ft.:
- 2,346
- Status:
- NEW LISTING
- Beds:
- 4
- Lot size:
- 0.1 Acres
- Year built:
- 2006
- Baths:
- 2.10
- MLS#:
- 8994146
- Subdivision:
- Meadow Crest Sec 1
ADDITIONAL INFORMATION
Beautiful 2 story home that's move in ready and in a great location! Easy accessibility to the freeways. Large open living area and Kitchen. Perfect for family gathering and entertainment. Large upstairs game room perfect for children with Spa tub in the master bathroom that's perfect for relaxation.New roof added in 2024 with new AC units added 2 years ago.
- Type:
- Single Family
- Sq.Ft.:
- 4,878
- Status:
- NEW LISTING
- Beds:
- 6
- Lot size:
- 1.12 Acres
- Year built:
- 2003
- Baths:
- 4.00
- MLS#:
- 34512048
- Subdivision:
- Sienna Acreage Estates Ph 1
ADDITIONAL INFORMATION
Experience resort-style living in this stunning home, nestled on an expansive waterfront acreage lot in the award-winning Sienna Golf Course Community *with NO MUD TAX!* Offering unparalleled privacy, this extraordinary property is surrounded by a serene nature preserve, two picturesque lakes, and a spacious easement that enhances the already generous yard. Inside, youâ??re greeted by soaring ceilings and a wall of windows filling the home with natural light. The chefâ??s island kitchen boasts a gas stovetop, abundant cabinets and counters, a breakfast bar, and a spacious breakfast room. This home features six bedrooms, with three on the first floor and three on the second. The luxurious primary suite offers a spa-like bath, double sinks, and a vanity area. The game room overlooks the expansive yard and lakes. The home includes a whole-house generator. Step outside to a large covered patio, a fenced play area for kids or pets, and an expansive green yard ready for the pool of your dreams.
- Type:
- Single Family
- Sq.Ft.:
- 3,021
- Status:
- NEW LISTING
- Beds:
- 4
- Lot size:
- 0.19 Acres
- Year built:
- 1988
- Baths:
- 2.10
- MLS#:
- 67419746
- Subdivision:
- Lake Colony Sec 1
ADDITIONAL INFORMATION
Introducing 2911 Rimrock Dr, a stunning 4-bedroom, 2.5-bath home in the master-planned community of First Colony, Missouri City. This residence combines elegance with modern comforts. The formal living and dining areas are perfect for entertaining. The master suite offers a newly renovated bathroom with upscale finishes. The kitchen features updated cabinetry and premium appliances, ideal for any gourmet chef. Outdoors, enjoy a pool with a water chiller and a private hot tub nestled in lush greenery. As a First Colony resident, youâ??ll enjoy access to multiple pools, tennis and pickleball courts, scenic walking trails, parks, lakes, playgrounds, and the Greater Houston Rowing Club at the Oyster Creek Boat House, where members can check out kayaks. All within the top-rated FBISD school zone, with easy access to Hwy 6, this home isnâ??t just a place to liveâ??itâ??s a lifestyle.
Open House:
Sunday, 12/1 3:00-5:00PM
- Type:
- Single Family
- Sq.Ft.:
- 4,101
- Status:
- NEW LISTING
- Beds:
- 4
- Lot size:
- 0.24 Acres
- Year built:
- 2018
- Baths:
- 4.10
- MLS#:
- 57166022
- Subdivision:
- Sienna Village Of Destrehan Sec 7b
ADDITIONAL INFORMATION
Step into your dream home with this stunning 4-bedroom, 4.5-bath, 2-story beauty in the prestigious Sienna community. With a 3-car garage and a wealth of luxurious features, this Newmark home offers the perfect blend of comfort and style. The spacious primary suite and an additional bedroom with an en-suite bath are conveniently located on the first floor, while two more bedrooms with private baths are upstairsâ??ideal for family and guests. Natural light floods the home, complemented by custom window treatments. The formal living/study leads to a spacious kitchen with an island, walk-in pantry, and butler's pantry connecting to the formal dining room. The primary bath offers double vanities, a soaking tub, separate shower, and a large walk-in closet. Upstairs, enjoy a game room and media room for hours of entertainment. Outside, an outdoor kitchen, patio, pool, and spa create the perfect space for relaxation and entertaining. Schedule a visit today!
- Type:
- Single Family
- Sq.Ft.:
- 1,549
- Status:
- NEW LISTING
- Beds:
- 3
- Year built:
- 2019
- Baths:
- 2.00
- MLS#:
- 56683831
- Subdivision:
- LIBERTY RIDGE
ADDITIONAL INFORMATION
ALL BEDROOMS HAVE BEEN REPLACED TO LAMINATE FLOORS! Stunning One-Story Home with modern amenities located in Missouri City, Tx. The perfect blend of comfort and convenience in this beautifully designed, open-concept home that seamlessly flows from the Family Room to the Kitchen is one of a kind for the area. This spacious residence boasts 3 bedrooms, 2 bathrooms, and a 2-car garage . The Master Bedroom features a HUGE walk-in closet. Two additional large bedrooms share a full bath, providing plenty of space for family or guests. Enjoy the outdoors on the rear covered patio. Ready to move in!
- Type:
- Single Family
- Sq.Ft.:
- 5,069
- Status:
- NEW LISTING
- Beds:
- 5
- Year built:
- 2024
- Baths:
- 5.10
- MLS#:
- 96266686
- Subdivision:
- Sienna
ADDITIONAL INFORMATION
The Lucca floorplan - Showstopping two-story home. Enter through the 8' double front door into the grand foyer, showcasing a grand curved staircase. Off from the foyer, create your perfect at-home office and save time on your daily commute. This home is built for entertaining, hosting holidays, or a dinner party in the formal dining room area. Flow guests easily through the great room that overlooks both the kitchen and casual dining area. Test out new recipes in the gourmet kitchen with a large central island, GE appliances, a 36â?? built-in gas cooktop, white cabinetry, Lumataj quartz countertops, and a spacious pantry. Wind down in the primary suite featuring dual vanities and large walk-in closets. Head upstairs and play your favorite board game in the game room or binge-watch a new series in the cozy media room. End your day by catching the summer sunset under the covered outdoor living.
- Type:
- Single Family
- Sq.Ft.:
- 4,878
- Status:
- NEW LISTING
- Beds:
- 5
- Year built:
- 2024
- Baths:
- 5.10
- MLS#:
- 93886391
- Subdivision:
- Sienna
ADDITIONAL INFORMATION
The Trieste Floorplan -Imagine the space you will have in this two-story homeplan with 5 bedrooms (2 down), 5.5 baths and a 3-car garage. Make an impression with the grand entrance featuring a curved staircase. The private study makes working from home easy and the formal dining is just the ticket for hosting dinners. Grab the popcorn and head up to the gameroom and catch the latest series in the media room. After a long week, relax on the covered patio before retiring to the primary suite bath for some R&R. This home also has a Sliding Door in the living room, Pre-Kitchen and extended Patio.
- Type:
- Single Family
- Sq.Ft.:
- 5,907
- Status:
- NEW LISTING
- Beds:
- 6
- Lot size:
- 0.95 Acres
- Year built:
- 2013
- Baths:
- 6.10
- MLS#:
- 69269959
- Subdivision:
- Sienna
ADDITIONAL INFORMATION
This exquisite, single-story home offers a private retreat on a secluded street. With three master bedrooms, including one with a private entrance, it provides ample space and comfort. The backyard oasis, featuring a modern pool, Jacuzzi, and breathtaking forest views, creates a serene escape. The French brick style home boasts spacious interiors, high ceilings, and luxurious amenities like granite counter-tops, Jenn-Air appliances, and electric curtains. Enjoy the tranquility of bird songs, firefly displays, and the harmonious sounds of nature. The property is secured with surveillance cameras and includes an indoor and outdoor sound system. Additionally, there is a sprinkler system surrounding the house and a two-car garage. Perfect for those seeking a peaceful, modern lifestyle with easy access to nature's beauty. This exclusive property offers a unique blend of luxury and tranquility, making it an ideal home for discerning buyers who appreciate the finer things in life.
- Type:
- Single Family
- Sq.Ft.:
- 3,299
- Status:
- NEW LISTING
- Beds:
- 4
- Lot size:
- 0.2 Acres
- Year built:
- 2007
- Baths:
- 3.10
- MLS#:
- 45683157
- Subdivision:
- Sienna Village Of Shipmans Landing
ADDITIONAL INFORMATION
Welcome home! This 2-story brick/stucco/stone beauty that boasts a 2023 ROOF, NEWER AC UNITS & FRESH INTERIOR PAINT is nestled nicely on a cul-de-sac lot in highly-coveted Sienna. Huge wrap-around front porch & a pergola-covered, extended back porch! Secluded, private study (or 5th bedroom?) off the entry, curved archways, soaring ceilings, crown molding & more! Spacious, open floor plan with 3 bedrooms down with NEW CARPET features a huge family room with an extended gas fireplace mantel. A gourmet kitchen awaits with granite counters & island, SS appliances, cherry cabinets, gas cooktop & wrap-around breakfast bar. Kitchen FRIDGE STAYS! Luxurious primary retreat features hardwoods & tray ceiling while the bath boasts a tiled shower, separate vanities & whirlpool tub! Upstairs, a huge gameroom & 4th bedroom with 3rd full bath. Built-in desk nook, iron balusters, oak starter step, too! Relax in the huge backyard with stone flooring, pergola & covered patio-perfect for BBQs. Come see!
- Type:
- Single Family
- Sq.Ft.:
- 3,985
- Status:
- NEW LISTING
- Beds:
- 4
- Lot size:
- 0.32 Acres
- Year built:
- 1974
- Baths:
- 3.20
- MLS#:
- 27746414
- Subdivision:
- Quail Valley La Quinta
ADDITIONAL INFORMATION
This beautifully home in Quail Valley, situated right on the golf course, is your next dream home! Offering 4-5 bedrooms, 3 full bathrooms, 2 half bathrooms, a home office, a 4-car garage with a workshop, and a media room, this property has it all. The open floor plan, high ceilings, and stunning golf course views create a spacious and elegant living experience.
- Type:
- Single Family
- Sq.Ft.:
- 3,386
- Status:
- NEW LISTING
- Beds:
- 4
- Lot size:
- 0.24 Acres
- Year built:
- 1996
- Baths:
- 3.00
- MLS#:
- 25858534
- Subdivision:
- Brightwater Point Estates
ADDITIONAL INFORMATION
Guiding you home to this spacious 1 STORY home with a WATERFRONT view of Brightwater Lake awaiting your updates and improvements. Upon entry there is a grand foyer with beautiful green marble opening to the formal dining and living area. As you walk toward the back of the home you entry the great room for entertaining with a large family room with fireplace, kitchen, and kitchenette overlooking the lake with a patio. The patio is the perfect spot to enjoy the view and add your personal outdoor touches. This property features 4 bedrooms and 3 baths. The Primary is at the back of the home overlooking the lake with Hollywood style bath. There are three spacious bedrooms at the front of the home, one having a private bath. The third bathroom has a walk in bathtub/shower for handicap access. This home is in need of updates. The house is all original and being sold "as is". However, this is a rare 1 story find in a great community!
- Type:
- Single Family
- Sq.Ft.:
- 2,491
- Status:
- NEW LISTING
- Beds:
- 4
- Lot size:
- 0.27 Acres
- Year built:
- 1976
- Baths:
- 3.00
- MLS#:
- 41983218
- Subdivision:
- Quail Valley Thunderbird
ADDITIONAL INFORMATION
Total renovations being completed. 4 bedrooms & 3 full baths in this 1 story home, that is on the famous Candy Cane Lane. Backyard view is a pond & the El Dorado golf course. This home is a must see. The home will have two huge islands, double ovens, gas cooktop & a pantry, plus tons of storage. On the back of the kitchen is a HUGE walk-in pantry, for all the overflows & appliances, etc... The kitchen island has room for barstools, plus there is room for a kitchen table. The kitchen looks out to the back golf course. If you're not familiar with this neighborhood, ask me any questions, there is so much to this awesome neighborhood. There are 2 - 18 hole golf courses, a disc golf course, parks, lots of walkers in the neighborhood, plus this is a big golf cart neighborhood, with a very active organization that hosts many social events. New Roof Oct 2024.
- Type:
- Single Family
- Sq.Ft.:
- 2,549
- Status:
- NEW LISTING
- Beds:
- 3
- Lot size:
- 0.08 Acres
- Year built:
- 2021
- Baths:
- 3.10
- MLS#:
- 27034901
- Subdivision:
- Avalon At Sienna Plantation Sec 6
ADDITIONAL INFORMATION
BRING YOUR BUYERS! This Highly Sought After Sienna Avalon Beauty in A Secured GATED Community has it all! Gorgeous 3 yr old Well Kept Open concept floor plan home has rooms that has BARELY been used! Boasting High Ceilings & Natural Lighting thru-out, formal living flows seamlessly into an Amazingly designed Kitchen, featuring GE CAFE Appliances, Soft closing cabinets/drawers, beautiful granite countertops, 42in Cabinets, LG Island w/Hot water spigot, & more! Luxury Vinyl Plank Floors, 10FT Sliding Patio Door w/Custom Motorized blinds. 1ST Floor Bedrm W/Ensuite is perfect for parents or guests. Grand 2nd floor opens to GM room & Media room, incl/a Luxurious 2nd Floor Primary that has it ALL-Grandiose oversize shower, LG walk-in closet, & BONUS room for storage, Xtra closet, office, or how you choose. LG 3rd bdrm completes this perfect floorplan. Sienna has it all, lakes, jog/walking trails, & much more! A few minutes to Ft Bend Toll, Hwy 6, & 15 min to Med center. Make your Appts NOW!
- Type:
- Single Family
- Sq.Ft.:
- 4,626
- Status:
- NEW LISTING
- Beds:
- 5
- Lot size:
- 1.24 Acres
- Year built:
- 2002
- Baths:
- 3.10
- MLS#:
- 71135652
- Subdivision:
- Estates Of Silver Ridge Sec 1
ADDITIONAL INFORMATION
This 5 bedroom home offers gated entry, serene views and step outside to find a sparkling, resort-style poolâ??perfect for summer days, evening swims, or hosting unforgettable gatherings with friends and family. Inside, the home offers a timeless design, with high-end finishes and thoughtful details throughout. From the grand entry to the soaring ceilings and open-concept living areas, this home exudes elegance at every turn. Large windows bathe the interior in natural light, highlighting the impeccable craftsmanship that defines every space. The spacious kitchen is a chef's dream, featuring, abundant counter space and great views of the out door patio. The master suite is a true sanctuary, complete with a spa-like bathroom and generous walk-in closet. The Estates of Silver Ridge is home to some of the finest residences in Missouri City, and opportunities like this are few and far between.
- Type:
- Single Family
- Sq.Ft.:
- 3,263
- Status:
- Active
- Beds:
- 4
- Lot size:
- 0.23 Acres
- Year built:
- 1989
- Baths:
- 2.10
- MLS#:
- 79915469
- Subdivision:
- Lexington Point Sec 1
ADDITIONAL INFORMATION
This freshly updated 4-bedroom, 2.5-bath home offers a spacious and versatile layout, ideal for comfortable living and entertaining. The property features two large living areas, a formal dining room, and an open kitchen, providing a welcoming space for family and guests. Additionally, thereâ??s a dedicated flex room upstairs, offering extra space for work or recreation. The master bedroom is generously sized, and the three additional bedrooms provide ample room for family or visitors. The entire home has been newly painted with a modern color palette, and the large backyard offers plenty of space for outdoor activities. Located in a desirable community and zoned to Fort Bend ISD, this home is ready to welcome its next owner.
| Copyright © 2024, Houston Realtors Information Service, Inc. All information provided is deemed reliable but is not guaranteed and should be independently verified. IDX information is provided exclusively for consumers' personal, non-commercial use, that it may not be used for any purpose other than to identify prospective properties consumers may be interested in purchasing. |
Missouri City Real Estate
The median home value in Missouri City, TX is $445,000. This is higher than the county median home value of $357,400. The national median home value is $338,100. The average price of homes sold in Missouri City, TX is $445,000. Approximately 77.29% of Missouri City homes are owned, compared to 18.47% rented, while 4.24% are vacant. Missouri City real estate listings include condos, townhomes, and single family homes for sale. Commercial properties are also available. If you see a property you’re interested in, contact a Missouri City real estate agent to arrange a tour today!
Missouri City, Texas has a population of 73,682. Missouri City is less family-centric than the surrounding county with 30.59% of the households containing married families with children. The county average for households married with children is 44.56%.
The median household income in Missouri City, Texas is $88,426. The median household income for the surrounding county is $102,590 compared to the national median of $69,021. The median age of people living in Missouri City is 40.7 years.
Missouri City Weather
The average high temperature in July is 94 degrees, with an average low temperature in January of 42.6 degrees. The average rainfall is approximately 49.7 inches per year, with 0 inches of snow per year.
