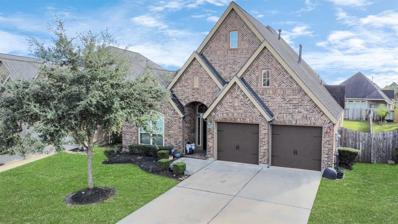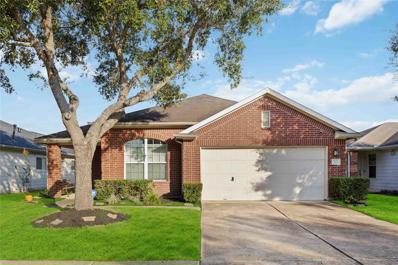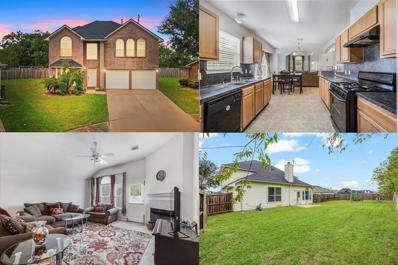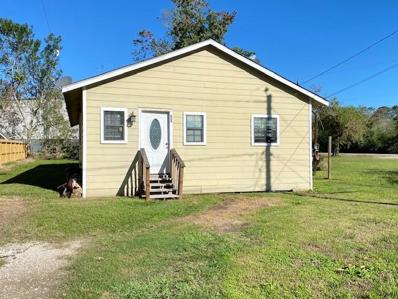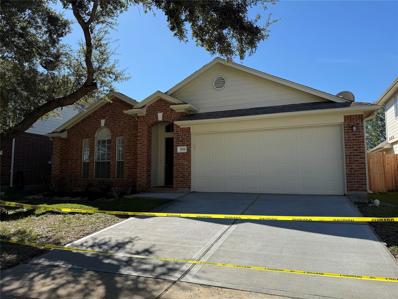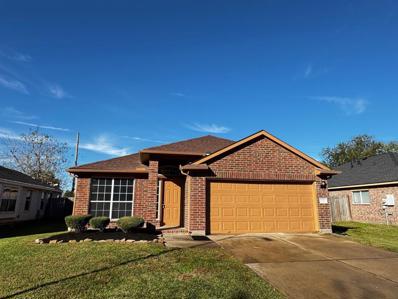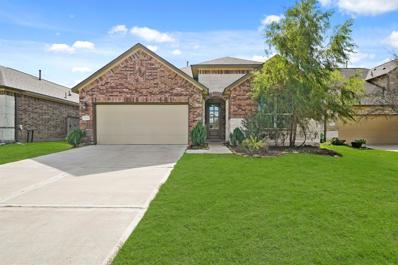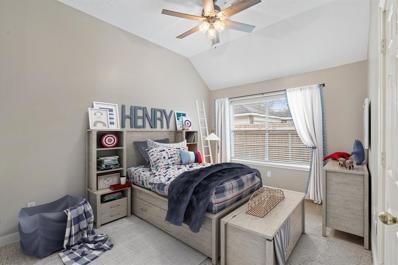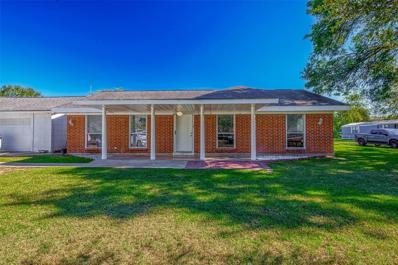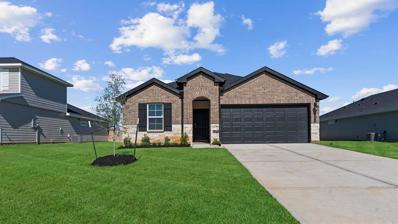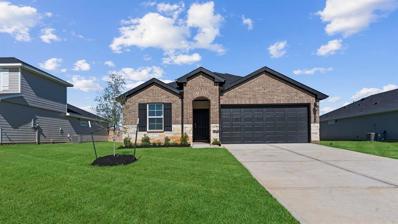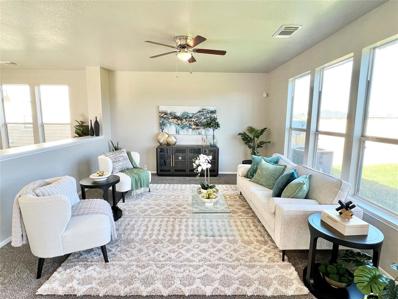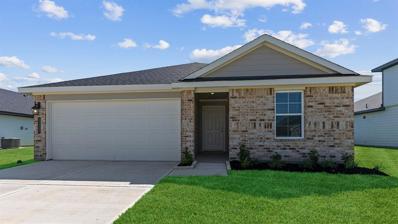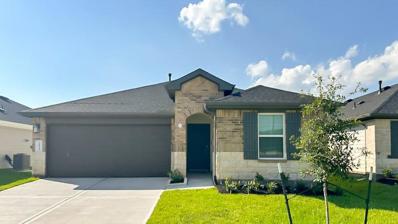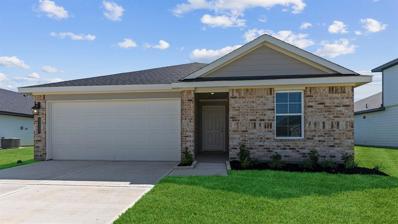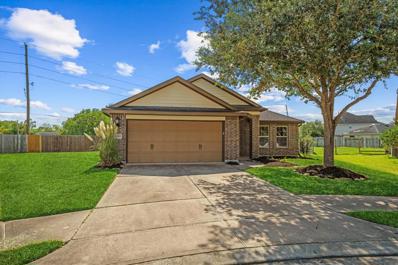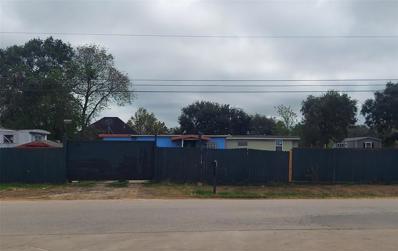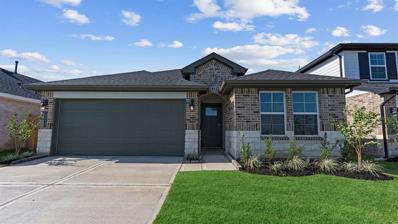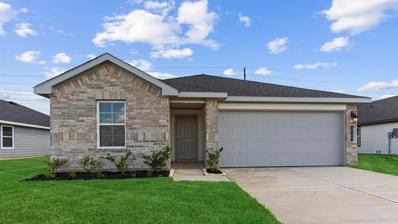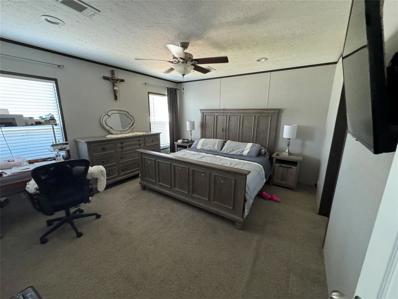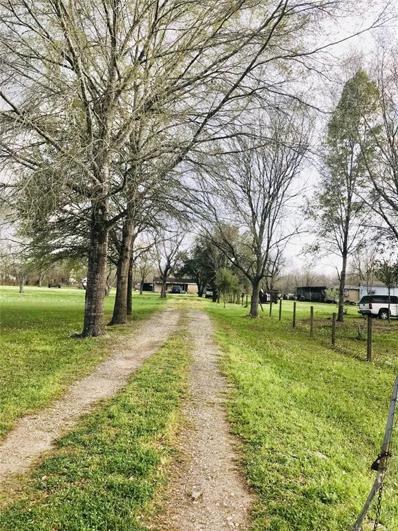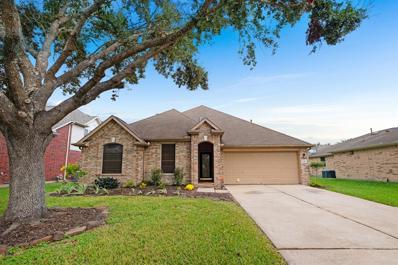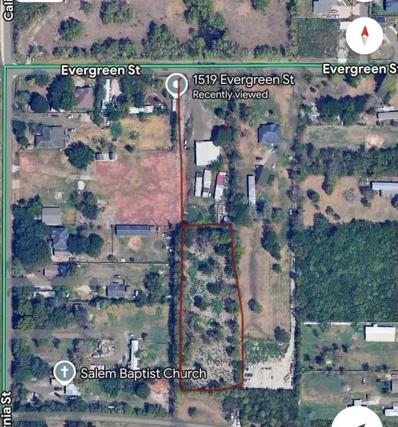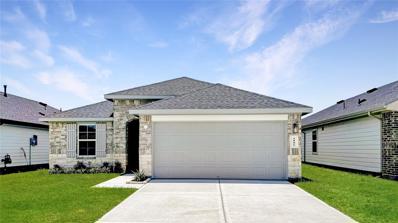Fresno TX Homes for Rent
The median home value in Fresno, TX is $281,400.
This is
lower than
the county median home value of $357,400.
The national median home value is $338,100.
The average price of homes sold in Fresno, TX is $281,400.
Approximately 78.29% of Fresno homes are owned,
compared to 16.99% rented, while
4.73% are vacant.
Fresno real estate listings include condos, townhomes, and single family homes for sale.
Commercial properties are also available.
If you see a property you’re interested in, contact a Fresno real estate agent to arrange a tour today!
- Type:
- Single Family
- Sq.Ft.:
- 2,774
- Status:
- NEW LISTING
- Beds:
- 4
- Lot size:
- 0.17 Acres
- Year built:
- 2013
- Baths:
- 3.00
- MLS#:
- 65772980
- Subdivision:
- Creekmont North Sec 2
ADDITIONAL INFORMATION
Charming and meticulously maintained one-story home nestled on a peaceful cul-de-sac in a quiet neighborhood. This 4-bedroom, 3-bath residence boasts a welcoming extended entry with soaring 13-ft ceilings. A library with French doors and a formal dining room enhance the home's elegance. The spacious family room, adorned with a wall of windows, seamlessly connects to the kitchen and morning area, creating a bright and open living space. The kitchen features an island with built-in seating, an abundance of cabinetry with under-cabinet lighting, a walk-in pantry, and granite countertops throughout. The generously sized bedrooms offer ample closet space, including a private master suite. The master bath is a retreat with a corner garden tub, separate glass-enclosed shower, dual vanities, a linen closet, and a large walk-in closet. Relax outdoors on the covered backyard patio, perfect for enjoying quiet moments or entertaining.
- Type:
- Single Family
- Sq.Ft.:
- 1,990
- Status:
- NEW LISTING
- Beds:
- 3
- Lot size:
- 0.12 Acres
- Year built:
- 2003
- Baths:
- 2.00
- MLS#:
- 5542396
- Subdivision:
- Teal Run
ADDITIONAL INFORMATION
Explore the allure of the Teal Run subdivision in the burgeoning city of Fresno, Texas. Ideally situated for convenient access to downtown Houston and the Medical Center via the Fort Bend Tollroad and Beltway 8, this residence boasts a 3-bedroom, 2-bathroom layout with a split floor plan for the homeowner's privacy, an office/study, and a versatile formal dining or flex room. Delight in the covered patio, perfect for outdoor entertainment or leisure, and a quaint front porch. A stately mature oak tree casts generous shade, ideal for the warm Houston climate. The kitchen radiates warmth and hospitality, featuring granite countertops and an open concept leading into the living space, complete with a welcoming fireplace. Book your viewing appointment today!
- Type:
- Single Family
- Sq.Ft.:
- 2,371
- Status:
- NEW LISTING
- Beds:
- 4
- Lot size:
- 0.19 Acres
- Year built:
- 2005
- Baths:
- 2.10
- MLS#:
- 50045932
- Subdivision:
- Teal Run Sec 16
ADDITIONAL INFORMATION
Explore the spacious elegance of this home, featuring high ceilings and a thoughtful layout designed for comfort. The formal living room offers a perfect setting for entertaining guests, while the family room, complete with a corner fireplace, provides a cozy space for relaxation. The expansive kitchen is equipped with gas cooking and ample space for culinary exploration. On the main level, the ownerâ??s suite boasts an ensuite with dual vanities, a soaking tub, and a separate shower, providing a luxurious retreat. Upstairs, a gameroom adds extra space for entertainment and leisure. The large, fully fenced backyard ensures privacy with no back neighbors, creating a tranquil outdoor setting. Conveniently located with HEB just 8 minutes away and easy access to commuter routes, this home combines style, functionality, and an ideal location for a truly comfortable living experience.
$225,000
606 N Locust Street Fresno, TX 77545
- Type:
- Single Family
- Sq.Ft.:
- 1,092
- Status:
- NEW LISTING
- Beds:
- 3
- Lot size:
- 0.17 Acres
- Year built:
- 1950
- Baths:
- 1.10
- MLS#:
- 6061133
- Subdivision:
- Fresno Gardens
ADDITIONAL INFORMATION
Ideal for first-time buyers, this charming 2-3 bedroom, 1 bath home offers versatility with a smaller front bedroom perfect for a home office or study. Sold as is, this handyman special sits on a spacious corner lot over 7k sq ft, surrounded by new developments. Enjoy the privacy of no back neighbors and convenient access to Beltway 8, 288 Highway 6, and Pearland Town Center. Water is provided by Fort Bend County. Don't miss out on this opportunity, schedule your showing today!
- Type:
- Single Family
- Sq.Ft.:
- 1,954
- Status:
- NEW LISTING
- Beds:
- 4
- Year built:
- 2001
- Baths:
- 2.00
- MLS#:
- 94479482
- Subdivision:
- TEAL RUN MEADOWS SEC 2
ADDITIONAL INFORMATION
Nice one story 4 bedroom home with both formals. Fresh paint, tile throughout. Open kitchen with new appliances. Walking distance to the pool.
- Type:
- Single Family
- Sq.Ft.:
- 1,870
- Status:
- NEW LISTING
- Beds:
- 3
- Lot size:
- 0.17 Acres
- Year built:
- 2005
- Baths:
- 2.00
- MLS#:
- 33503037
- Subdivision:
- Estates Of Teal Run
ADDITIONAL INFORMATION
This is a GREAT HOME with updated features!...Freshly painted in and out...NEW PLUSH Carpet in all the bedrooms... Stainless-steel appliances NEW flooring NEW hardware throughout Primary bathrooms has a LARGE standing shower with a beautiful new shower door and a separate soaking tub Welcoming backyard with deck perfect for BBQs and entertainment...too many updates!! you must see it for yourself Your search is over! DON'T MISS OUT!!
- Type:
- Single Family
- Sq.Ft.:
- 2,179
- Status:
- NEW LISTING
- Beds:
- 4
- Lot size:
- 0.14 Acres
- Year built:
- 2021
- Baths:
- 3.00
- MLS#:
- 3656559
- Subdivision:
- Shipmans Cove Sec 1
ADDITIONAL INFORMATION
Welcome to this beautiful home in Shipmanâ??s Cove, ideally located near top-rated Fort Bend ISD schools. Step into the spacious foyer that sets the stage for the charm within. To the right are generously sized bedrooms with walk-in closets and a shared full bath. On the left, find garage access and a utility room. Continue through the foyer to discover two additional bedrooms and another full bath, while an elegant formal dining room on the left is perfect for gatherings. The open-concept kitchen flows into the Texas-sized family room, offering a perfect space for daily living and entertaining. The grand master suite is a luxurious retreat with double vanities, a jacuzzi tub, a separate shower, and ample cabinetry. Conveniently located off Highway 6, this home features thoughtful upgrades and new features, blending comfort and style seamlessly.
$300,000
4607 Twin Elm Drive Fresno, TX 77545
Open House:
Saturday, 11/30 1:00-4:00PM
- Type:
- Single Family
- Sq.Ft.:
- 2,290
- Status:
- NEW LISTING
- Beds:
- 3
- Lot size:
- 0.21 Acres
- Year built:
- 1997
- Baths:
- 2.00
- MLS#:
- 28027922
- Subdivision:
- Teal Run Sec 02
ADDITIONAL INFORMATION
This charming brick home features three spacious bedrooms and two full bathrooms, perfect for comfortable living. As you approach, you're greeted by a well-maintained exterior with a tidy lawn, enhanced by a sprinkler system that keeps the landscaping lush and green year-round. Upon entering, youâ??ll notice the high ceilings that add an airy and open feel to the home. The living room is cozy and inviting, centered around a gas fireplace thatâ??s perfect for relaxing during cooler evenings. The layout flows seamlessly into the kitchen, which comes fully equipped with modern appliances, including a refrigerator. Washer and dryer connections are also available, making laundry a breeze. In addition to the main living areas, the home includes a separate study or officeâ??ideal for working from home or creating a quiet retreat for reading and hobbies. Located in a quaint, quiet neighborhood, this home offers a peaceful environment while being close to local amenities.
$390,000
3315 Ohio Street Fresno, TX 77545
- Type:
- Single Family
- Sq.Ft.:
- 2,192
- Status:
- NEW LISTING
- Beds:
- 5
- Lot size:
- 0.5 Acres
- Year built:
- 1970
- Baths:
- 3.10
- MLS#:
- 24889651
- Subdivision:
- Fresno Ranchos
ADDITIONAL INFORMATION
This charming 5-bedroom, 3.5 bathroom single-story home offers ample space and classic appeal. Situated on a spacious 22,000 square foot lot, this property provides plenty of room for outdoor activities and the 2,219 square foot interior features well maintained living spaces, including a cozy living room, a functional kitchen, and comfortable bedrooms providing plenty of room for family and guests. Originally built in 1970, the property underwent a significant expansion in 2019, resulting in the addition of extra rooms and a separate guest house with its own kitchen. To accommodate the expanded living space, a second AC unit was also installed in 2019. The home's convenient location near Hwy 6, Fort Bend Tollway, and 521 offers easy access to major commuting routes and local amenities.
$347,990
5122 Sunset Oaks Dr Fresno, TX 77545
- Type:
- Single Family
- Sq.Ft.:
- 1,831
- Status:
- Active
- Beds:
- 4
- Year built:
- 2024
- Baths:
- 2.10
- MLS#:
- 97316774
- Subdivision:
- Post Oak Pointe
ADDITIONAL INFORMATION
Welcome to D.R. Horton's Harris floorplan located in the beautiful community of Post Oak Pointe! With just over 1800 sqft of living space, this one story plan offers the perfect modern open concept layout. You will find 4 bedrooms and 2.5 baths as well as a spacious living, dining, and kitchen area featuring Bianco Carrera granite countertops, stainless steal appliances, and lots of natural light. Through the main living area leads out to the gorgeous covered patio, great for entertaining! Nimbus Oak Revwood flooring can be found throughout the home, perfect for everyday living. The exterior of this home features a more traditional look with an all brick face. Post Oak is the place to be, with great community amenities and great location in the growing city of Fresno! *Images and 3D tour are for illustration only and options may vary from home as built.
$350,990
5103 Sunset Oaks Dr Fresno, TX 77545
- Type:
- Single Family
- Sq.Ft.:
- 1,831
- Status:
- Active
- Beds:
- 4
- Year built:
- 2024
- Baths:
- 2.10
- MLS#:
- 68803027
- Subdivision:
- Post Oak Pointe
ADDITIONAL INFORMATION
Welcome to D.R. Horton's Harris floorplan located in the beautiful community of Post Oak Pointe! With just over 1800 sqft of living space, this one story plan offers the perfect modern open concept layout. You will find 4 bedrooms and 2.5 baths as well as a spacious living, dining, and kitchen area featuring Bianco Carrera granite countertops, stainless steal appliances, and lots of natural light. Through the main living area leads out to the gorgeous covered patio, great for entertaining! Nimbus Oak Revwood flooring can be found throughout the home, perfect for everyday living. The exterior of this home features a more traditional look with an all brick face. Post Oak is the place to be, with great community amenities and great location in the growing city of Fresno! *Images and 3D tour are for illustration only and options may vary from home as built.
- Type:
- Single Family
- Sq.Ft.:
- 2,294
- Status:
- Active
- Beds:
- 3
- Lot size:
- 0.11 Acres
- Year built:
- 2006
- Baths:
- 2.10
- MLS#:
- 84075418
- Subdivision:
- Winfield Lakes Sec 6
ADDITIONAL INFORMATION
Just Listed! This beautifully remodeled 2-story home is a must-see, featuring a modern kitchen with all-new stainless steel appliances, stunning granite countertops, and a fresh, contemporary look. With brand-new carpet and fresh paint throughout, updated bathroom vanities, and stylish new ceiling fans, this home is move-in ready. Upstairs, you'll find all bedrooms plus a versatile loft/flex room perfect for a home office or play area. Outside, enjoy the privacy of a newly installed back fence. Donâ??t miss this opportunity to own a home that combines style, comfort, and functionalityâ??schedule your tour today
$341,990
5111 Sunset Oaks Dr Fresno, TX 77545
- Type:
- Single Family
- Sq.Ft.:
- 1,831
- Status:
- Active
- Beds:
- 4
- Year built:
- 2024
- Baths:
- 2.10
- MLS#:
- 83898374
- Subdivision:
- Post Oak Pointe
ADDITIONAL INFORMATION
Welcome to D.R. Horton's Harris floorplan located in the beautiful community of Post Oak Pointe! With just over 1800 sqft of living space, this one story plan offers the perfect modern open concept layout. You will find 4 bedrooms and 2.5 baths as well as a spacious living, dining, and kitchen area featuring Bianco Carrera granite countertops, stainless steal appliances, and lots of natural light. Through the main living area leads out to the gorgeous covered patio, great for entertaining! Nimbus Oak Revwood flooring can be found throughout the home, perfect for everyday living. The exterior of this home features a more traditional look with an all brick face. Post Oak is the place to be, with great community amenities and great location in the growing city of Fresno! *Images and 3D tour are for illustration only and options may vary from home as built.
$326,990
5115 Sunset Oaks Dr Fresno, TX 77545
- Type:
- Single Family
- Sq.Ft.:
- 1,595
- Status:
- Active
- Beds:
- 3
- Year built:
- 2024
- Baths:
- 2.00
- MLS#:
- 60815221
- Subdivision:
- Post Oak Pointe
ADDITIONAL INFORMATION
Welcome to D.R. Horton's Caden floorplan located in the gorgeous community of Post Oak Point! This home has a lot to offer its future residents, with just under 1600 sqft of living space, 3 bedrooms and 2 full bathrooms. Explore the open concept main living and kitchen area, boasting gorgeous waterfall granite countertops and stainless steal appliances. Through the living room is the entrance to the covered back patio, perfect for entertaining. The spacious primary suite offers an attractive primary bath with dual vanities and walk in closet. Silversmith LVP flooring can be seen throughout the home. The front exterior offers a more traditional look with a brick and stone face. Post Oak is the place to be, with great community amenities and great location in the growing city of Fresno! *Images and 3D tour are for illustration only and options may vary from home as built.
$366,990
5107 Sunset Oaks Dr Fresno, TX 77545
- Type:
- Single Family
- Sq.Ft.:
- 2,257
- Status:
- Active
- Beds:
- 4
- Year built:
- 2024
- Baths:
- 3.00
- MLS#:
- 17382347
- Subdivision:
- Post Oak Pointe
ADDITIONAL INFORMATION
Welcome to the Mitchell floorplan at Post Oak Pointe, located in the fast growing city of Fresno, Texas. This two story home has a lot to offer, with 4 bedrooms, 3 full bathrooms, and 2,257 sqft of living space.This unique plan offers two bedrooms downstairs and two upstairs. Through the entrance and foyer, past the first bedroom and bathroom, this home opens up to the kitchen and dining area across from the stairway. This open concept kitchen, living, and dining space provides great features for both everyday living and entertaining guests including stainless steal appliances, granite countertops, and a spacious corner pantry. Through the back door is a covered patio great for entertaining. On the second story is the large game room with windows for natural light, as well as the remaining 2 bedrooms directly next to it. All bedrooms feature carpeted floors as well as individual closets.
- Type:
- Single Family
- Sq.Ft.:
- 2,348
- Status:
- Active
- Beds:
- 3
- Lot size:
- 0.3 Acres
- Year built:
- 2011
- Baths:
- 2.00
- MLS#:
- 5020431
- Subdivision:
- Cambridge Falls Sec 2
ADDITIONAL INFORMATION
This beautifully updated 3-bedroom, 2-bathroom home offers an open layout perfect for family time. The modern kitchen flows seamlessly into a bright family room, creating an inviting space for gatherings. The spacious primary suite offers a private retreat, while upgraded flooring throughout parts of the home adds style and comfort. A newly replaced motor in the AC ensures efficient cooling. The large backyard is ideal for kids and outdoor entertaining, with no immediate back neighbors for added privacy. Nestled in a quiet cul-de-sac in the family-friendly Cambridge Falls community, you're close to top-rated schools, parks, and daily conveniences. A perfect home to grow and create lasting memories!
- Type:
- Land
- Sq.Ft.:
- n/a
- Status:
- Active
- Beds:
- n/a
- Lot size:
- 0.21 Acres
- Baths:
- MLS#:
- 88900222
- Subdivision:
- Ridgewood Estates
ADDITIONAL INFORMATION
This affordable property offers a mobile home on a spacious lot, complete with utilities already in place. Located with easy access to Highway 521, this is a great opportunity for anyone looking for a low-maintenance, ready-to-move-in home or investment property.
$340,990
5123 Sunset Oaks Dr Fresno, TX 77545
- Type:
- Single Family
- Sq.Ft.:
- 1,778
- Status:
- Active
- Beds:
- 4
- Year built:
- 2024
- Baths:
- 2.00
- MLS#:
- 53309779
- Subdivision:
- Post Oak Pointe
ADDITIONAL INFORMATION
Welcome to the Gaven plan by D.R. Horton, located in the highly sought-after community of Post Oak Point! with almost 1800 square feet, this home offers spacious one story, open concept living. With 4 bedrooms and 2 full baths, this is a great opportunity for those downsizing or upgrading. The kitchen and living room open up to each other and feature granite countertops, stainless steal appliances, and a beautiful view of the back yard and covered patio. Nimbus Oak REVWood floors can be seen throughout the home. The traditional exterior features an elegant brick exterior. Post Oak is the place to be, with great community amenities and great location in the growing city of Fresno! *Images and 3D tour are for illustration only and options may vary from home as built.
$350,160
5110 Sunset Oaks Dr Fresno, TX 77545
- Type:
- Single Family
- Sq.Ft.:
- 1,778
- Status:
- Active
- Beds:
- 4
- Year built:
- 2024
- Baths:
- 2.00
- MLS#:
- 63764903
- Subdivision:
- Post Oak Pointe
ADDITIONAL INFORMATION
Welcome to the Gaven plan by D.R. Horton, located in the highly sought-after community of Post Oak Point! with almost 1800 square feet, this home offers spacious one story, open concept living. With 4 bedrooms and 2 full baths, this is a great opportunity for those downsizing or upgrading. The kitchen and living room open up to each other and feature granite countertops, stainless steal appliances, and a beautiful view of the back yard and covered patio. Nimbus Oak REVWood floors can be seen throughout the home. The traditional exterior features an elegant brick exterior. Post Oak is the place to be, with great community amenities and great location in the growing city of Fresno! *Images and 3D tour are for illustration only and options may vary from home as built.
$244,900
4010 Peridot Street Fresno, TX 77545
- Type:
- Single Family
- Sq.Ft.:
- n/a
- Status:
- Active
- Beds:
- 3
- Lot size:
- 0.21 Acres
- Year built:
- 2020
- Baths:
- 2.00
- MLS#:
- 95863750
- Subdivision:
- Jewel Park
ADDITIONAL INFORMATION
Gorgeous hidden gem in the heart of Fresno Tx phenomenal 3-bedroom 2 bath 2 car garage. Entry to an open concept living kitchen island with seating overlooking living room area. Home is contemporary in style with good sized rooms as well as a large master bedroom with walk in Closet. Patio oversees backyard perfect for family gatherings and hosting parties. Home is equipped to make it energy efficient. Extras include 50-amp generator transfer switch to facilitate energy transfer from utility to generator, air scrubber/ AC UV filter, AC Soft start to regulate air compressor making it more energy efficient. New water heater
- Type:
- Single Family
- Sq.Ft.:
- 810
- Status:
- Active
- Beds:
- 2
- Lot size:
- 3.4 Acres
- Year built:
- 2003
- Baths:
- 1.00
- MLS#:
- 31811520
- Subdivision:
- Magnolia Place
ADDITIONAL INFORMATION
Beautiful acreage property. 3.395 acres. This is perfect to make a new home, bring your new trailer home. Lovely property to start a new family!!Bring your chickens,goats, to this unrestricted property...PUBLIC WATER, SEPTIC SYSTEM!!!! Come and see this lovely property you wont regret it!!!!!
- Type:
- Single Family
- Sq.Ft.:
- 2,482
- Status:
- Active
- Beds:
- 3
- Lot size:
- 0.16 Acres
- Year built:
- 2002
- Baths:
- 2.00
- MLS#:
- 79387713
- Subdivision:
- Teal Run
ADDITIONAL INFORMATION
This is home! This 3 bedroom, 2 bathroom home sits in a wonderful subdivision, with a convenient commute into Houston. Cozy up in front of the fireplace or sprawl out on the huge covered patio. Upstairs, enjoy a massive home theater and game room, with the pre-installed theater equipment staying during the sale! The open-concept design seamlessly connects the spacious living and dining areas, making it perfect for both entertaining and everyday living. As a bonus, the floor of the two-car garage has been polyaspartic coated for a clean appearance.
- Type:
- Single Family
- Sq.Ft.:
- 2,963
- Status:
- Active
- Beds:
- 4
- Lot size:
- 0.2 Acres
- Year built:
- 2008
- Baths:
- 3.00
- MLS#:
- 85583498
- Subdivision:
- Creekmont Sec 3
ADDITIONAL INFORMATION
Welcome to this beautifully updated 4-bedroom, 3-full-bath home, featuring a modern, renovated kitchen and stylishly upgraded bathrooms. The kitchen boasts sleek countertops, contemporary cabinetry, and stainless-steel appliances, creating an inviting space for cooking and entertaining. Each bathroom has been redesigned with elegant fixtures and finishes, adding a touch of luxury throughout. The floors are finished with durable, easy-to-maintain vinyl planks in the main living areas and cozy tile in the bathrooms, combining style and practicality. Spacious bedrooms, ample natural light, and thoughtful upgrades make this home move-in ready and perfect for comfortable family living!
- Type:
- Land
- Sq.Ft.:
- n/a
- Status:
- Active
- Beds:
- n/a
- Lot size:
- 1.56 Acres
- Baths:
- MLS#:
- 15476395
- Subdivision:
- Magnolia Place
ADDITIONAL INFORMATION
1 ACRE READY TO BUILD ON! COME SEE IT TODAY!
- Type:
- Single Family
- Sq.Ft.:
- 1,409
- Status:
- Active
- Beds:
- 3
- Year built:
- 2024
- Baths:
- 2.00
- MLS#:
- 30300265
- Subdivision:
- Post Oak Pointe
ADDITIONAL INFORMATION
Welcome to the Baxtor floorplan by D.R. Horton, located in the beautiful community of Post Oak Point! This 1409 sqft home offers 3 bedrooms and 2 full bathrooms all in one story. The open concept kitchen and living area features gorgeous granite counter tops, stainless steal appliances, and plenty of space for hosting. Through the back door in the fenced in backyard is the perfect covered back patio for everyday use or entertaining guests. In the primary suite, you will find a walk in closet as well as dual vanities and a walk-in shower. The exterior boasts a more traditional style with a brick and stone face. Post Oak is the place to be, with great community amenities and great location in the growing city of Fresno! *Images and 3D tour are for illustration only and options may vary from home as built.
| Copyright © 2024, Houston Realtors Information Service, Inc. All information provided is deemed reliable but is not guaranteed and should be independently verified. IDX information is provided exclusively for consumers' personal, non-commercial use, that it may not be used for any purpose other than to identify prospective properties consumers may be interested in purchasing. |
