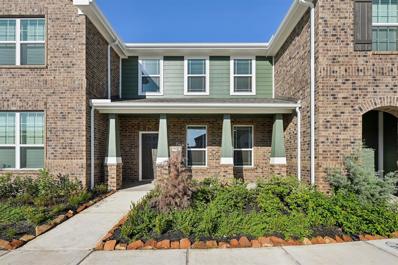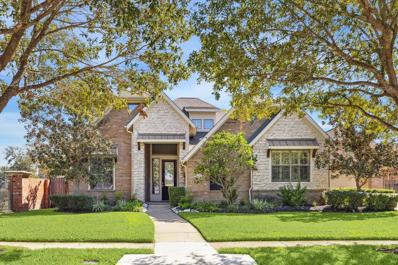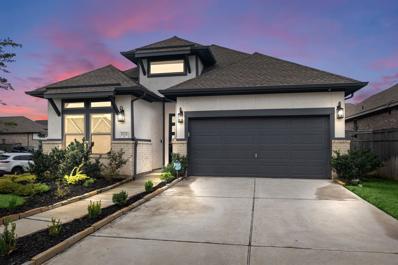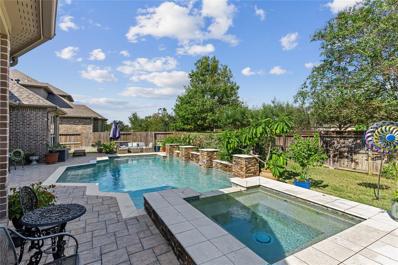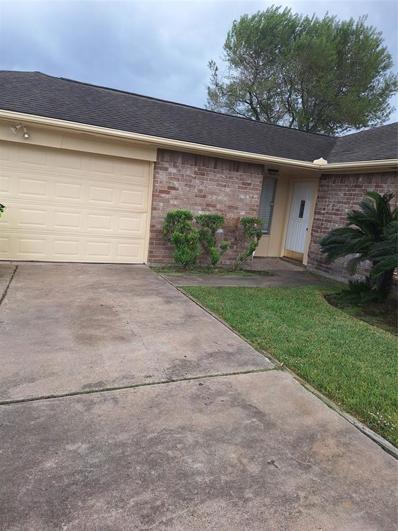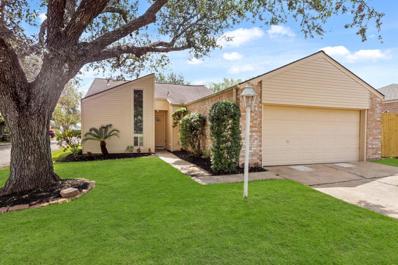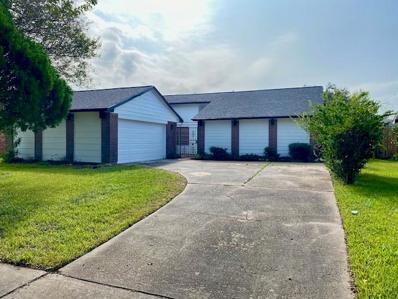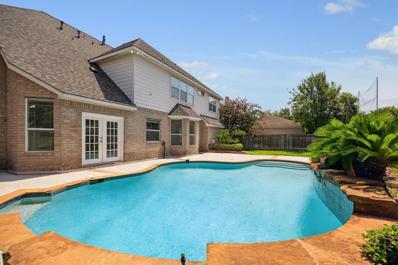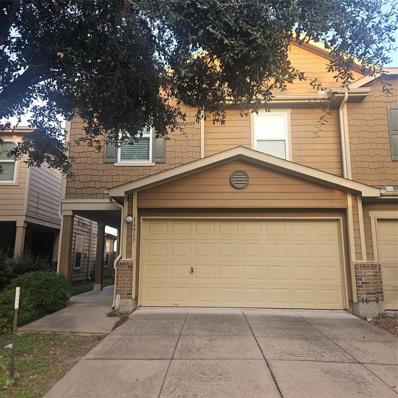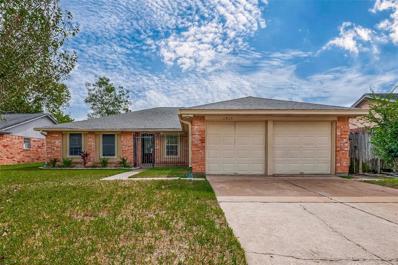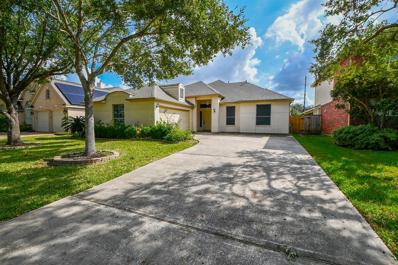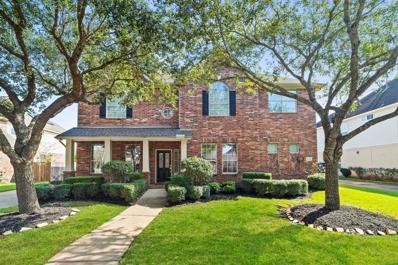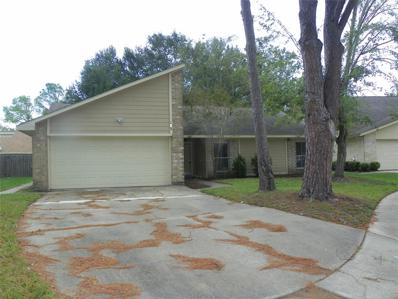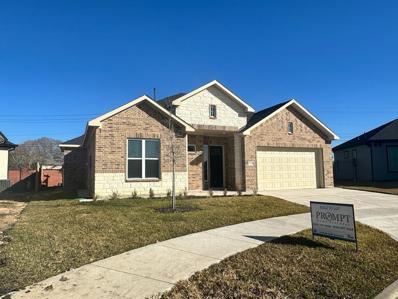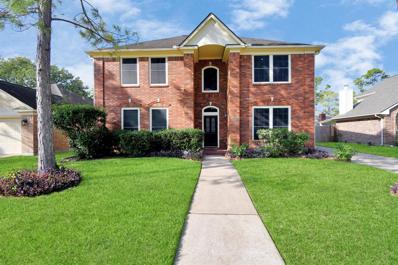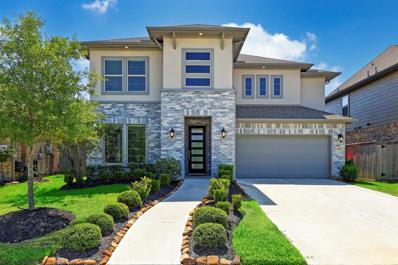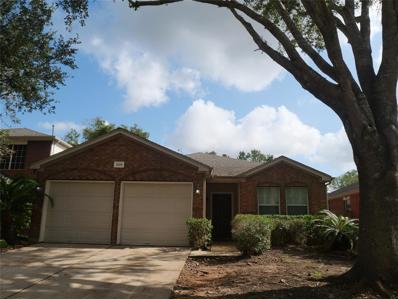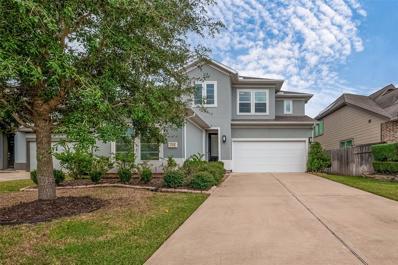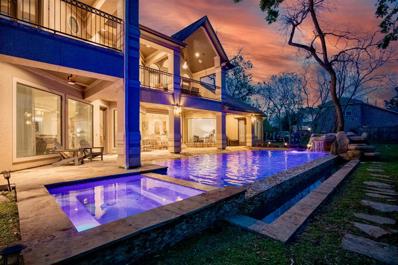Missouri City TX Homes for Rent
Open House:
Tuesday, 11/26 10:00-1:00PM
- Type:
- Condo/Townhouse
- Sq.Ft.:
- 1,457
- Status:
- Active
- Beds:
- 3
- Year built:
- 2024
- Baths:
- 2.10
- MLS#:
- 42744307
- Subdivision:
- Sienna Townhomes At Parkway Place
ADDITIONAL INFORMATION
Built by HistoryMaker Homes - Ready Now! ~ Right in the heart of Missouri City is Sienna. This master-planned community with miles of trails, parks, fitness facilities, and golf course has access to over 10,000 acres of amenities including multiple pools, sport and fitness facilities, and even an 18-hole golf course. Sienna Stables, Camp Sienna, and Sawmill Lake Club top the list of on-site community entertainment spots. As you enter into our Travis plan you are surrounded by elegance, from our wood look tile floors and 9ft ceiling throughout the first floor, kitchen cabinets with crown molding, granite countertops and stainless steel appliances. Donâ??t forget to check out our amazing primary bedroom with 2 separate closets, dual sinks and oversized walk in shower!!
- Type:
- Single Family
- Sq.Ft.:
- 3,160
- Status:
- Active
- Beds:
- 4
- Lot size:
- 0.24 Acres
- Year built:
- 2006
- Baths:
- 4.00
- MLS#:
- 17810315
- Subdivision:
- Sienna Village Of Waters Lake Sec 24-A
ADDITIONAL INFORMATION
A Gorgeous single story home in the Spectacular Waters Lake of Sienna. 4 BR, 4 En-suite Bathrooms, formal dining, and breakfast area. Open concept kitchen with granite countertops and custom cabinets. W/D and 2 Stainless Refrigerators included. Living Room features gas log fireplace and built-in cabinets. Hardwood flooring in front hallway, living area and bedroom. Primary Bedroom is spacious with amazing natural light from picture windows. Large secondary Bedroom created from previous open space with remodeled secondary en-suite bathroom with beautiful new shower installation. Recent updates include paint, carpets, and light fixtures. Custom shutters and stainless steel appliances. 3 Car Garage, Corner Lot, Large covered patio. Beautiful landscaping, outdoor water fountain and no neighbors behind the home. Perfect for entertaining. Schedule a showing today!
- Type:
- Single Family
- Sq.Ft.:
- 2,046
- Status:
- Active
- Beds:
- 4
- Lot size:
- 0.17 Acres
- Year built:
- 2021
- Baths:
- 3.00
- MLS#:
- 92224936
- Subdivision:
- Sienna Plantation
ADDITIONAL INFORMATION
Welcome to this stunning 1-story Coventry home, built in 2021, nestled on a spacious corner lot in the highly sought-after Sienna community. This 4-bedroom, 3-bathroom beauty offers modern elegance and exceptional design, perfect for families or those who love to entertain. The gourmet kitchen is a chef's dream, featuring sleek quartz countertops, a large island, upgraded lighting, and a stylish backsplash, creating the perfect space for cooking and gathering. Outside, enjoy the convenience of a fully equipped sprinkler system in both the front and back yards, ensuring lush, green landscaping year-round. Sienna is renowned for its resort-style amenities, including pools, parks, and walking trails, offering endless opportunities for recreation and relaxation. Top-rated schools are conveniently located within the community, making this an ideal location. Donâ??t miss the chance to call this incredible property your new home!
- Type:
- Single Family
- Sq.Ft.:
- 3,848
- Status:
- Active
- Beds:
- 4
- Lot size:
- 0.22 Acres
- Year built:
- 2010
- Baths:
- 3.10
- MLS#:
- 90895224
- Subdivision:
- Sienna Village Of Anderson Spgs Sec 10-B
ADDITIONAL INFORMATION
Gorgeous 2-story Trendmaker home in Sienna Village of Anderson Springs. 4BR, 3.5BA, 3848 sqft, 9709 sqft lot size & 3-car attached garage. Property offers a perfect blend of modern living & luxury w/ high ceilings & a functional layout. 1 yo roof, beautiful contemporary chandelier at the entry. MBA & an additional BR on the 1st floor, and the remaining BRs, gameroom & media room upstairs. Ideal for both family life & entertaining. Spacious living areas, walk out to a large modern pool & hot tub. Professional landscaping! Kitchen comes w/ modern appliances, double oven, oversized marble countertops w/ bronze backsplash & abundant cabinetry. MBA offers a double vanity, jetted tub, separate shower & walk-in closet. Upgrades include osmosis drinking water filter, whole house surge protector etc. Easy access to FB tollway. Free gyms, pools; community events, concerts, July 4th fireworks, walking trails.
- Type:
- Single Family
- Sq.Ft.:
- 2,096
- Status:
- Active
- Beds:
- 3
- Lot size:
- 0.16 Acres
- Year built:
- 2019
- Baths:
- 2.00
- MLS#:
- 63699076
- Subdivision:
- Sienna Village Of Anderson Spgs
ADDITIONAL INFORMATION
Welcome to this beautiful 3 bedroom, 2 bathroom home available for lease! Vibrant space and limitless potential. The epicurean kitchen supports your culinary adventures and includes a granite summit white presentation island as well as Tahoe Painted Pewter Glazed Cabinets. Design your perfect home office or music studio in the peaceful enclosed study. The extra bedrooms provide inspiring spaces for unique personalities to flourish. Your glorious master bedroom offers a scenic backyard view, expansive walk in closet, and an everyday-spa bathroom. Washer, Dryer & Refrigerator is Inclusive. Hurry Up!!! Schedule your appointment Today!!!
- Type:
- Single Family
- Sq.Ft.:
- n/a
- Status:
- Active
- Beds:
- 3
- Year built:
- 1981
- Baths:
- 2.00
- MLS#:
- 17917935
- Subdivision:
- Quail Greeen West
ADDITIONAL INFORMATION
- Type:
- Single Family
- Sq.Ft.:
- 1,696
- Status:
- Active
- Beds:
- 3
- Lot size:
- 0.11 Acres
- Year built:
- 1977
- Baths:
- 2.00
- MLS#:
- 75037818
- Subdivision:
- Meadowcreek Sec 4
ADDITIONAL INFORMATION
Lovely home in the heart of Missouri City. 3-bedroom, 2-bath home located at 2203 Cottonwood Court in the great subdivision of Meadowcreek Sec 4 of Missouri City, Fort Bend County. This beautifully updated property features a spacious 1,696 sq ft layout with stainless steel appliances and an island kitchen perfect for culinary enthusiasts. The bathrooms have been elegantly renovated to enhance comfort and style. The roof has is brand spanking new. Nestled in a vibrant community near essential amenities, this home promises a blend of convenience and luxury. Built in 1977, it sits on a well-sized lot of 4,969 sq ft, making it ideal for both families and entertainers. Donâ??t miss the chance to own a piece of Missouri City real estate with this ready-to-move-in gem. Perfect for those seeking a modern, upgraded living space in a prime location.
- Type:
- Single Family
- Sq.Ft.:
- 1,590
- Status:
- Active
- Beds:
- 3
- Lot size:
- 0.17 Acres
- Year built:
- 1981
- Baths:
- 2.00
- MLS#:
- 83397207
- Subdivision:
- Hunters Glen Sec 4
ADDITIONAL INFORMATION
This beautifully updated home features freshly painted exterior, along with remodeled kitchens and bathrooms. The bedrooms have newly steamed carpets, adding a fresh touch throughout. Enjoy the elegance of stainless steel appliances and granite countertops in the kitchen and bathrooms, complemented by a cozy gas log fireplace and soaring high ceilings in both the primary bedroom and living area. A gated front courtyard provides a private space for entertaining, while the oversized backyard offers plenty of room for pets to run and play. A perfect blend of style, comfort, and functionality! Roof under two years old! New exterior paint along with one year old garage door and Liftmaster motor!
- Type:
- Single Family
- Sq.Ft.:
- 3,997
- Status:
- Active
- Beds:
- 5
- Lot size:
- 0.19 Acres
- Year built:
- 2001
- Baths:
- 3.10
- MLS#:
- 81669007
- Subdivision:
- The Terrace At Riverstone Sec 1
ADDITIONAL INFORMATION
This beautifully designed Ashton Woods home has 5 bedrooms, 4.5 bathrooms, a private pool, and is located in the master planned community of Riverstone. This stunning home sits on a cul-de-sac and boasts many coveted features such as soaring ceilings, alcoves, wood floors, crown molding, built-in bookcases, and more! Black granite countertops, stainless steel appliances, including double ovens, and a French door refrigerator grace the kitchen. An accented recessed ceiling and French doors lead to the pool and backyard from the first floor's primary bedroom. The home includes spacious bedrooms, multiple living areas, a butler's pantry, a washer & dryer, as well as a concealed safe/flex room. Riverstone is a highly desired community boasting parks, trails, pools, clubhouses close to major shopping centers, restaurants, Hwy 6, and 59S. Submit your offers today before this one is gone!
- Type:
- Condo/Townhouse
- Sq.Ft.:
- 2,157
- Status:
- Active
- Beds:
- 3
- Year built:
- 2012
- Baths:
- 2.10
- MLS#:
- 35074196
- Subdivision:
- Covenant Crest Sec 1
ADDITIONAL INFORMATION
Welcome home to Fairway Villas in the heart of Missouri City! This charming 3 bedroom, 2.5 bathroom townhome with 2 car attached garage offers the perfect blend of space and comfort. Downstairs, enjoy easy living with tiled flooring throughout the spacious family room, dining, and kitchen areas. The kitchen is opened to the family room and has a huge island large enough for guests to sit while you entertain. Your private, fenced backyard has no back neighbors for added privacy. Upstairs, unwind in the spacious primary bedroom with en-suite bathroom. A dedicated game room offers a space for fun and family time, while the secondary bedrooms boast ample space with large closets. Don't forget the downstairs utility room and plentiful storage throughout the home. Plus, the location is unbeatable being minutes away from Beltway 8, Highway 90, and only about a 10 minute drive to NRG Stadium! This townhome is what you've been looking for. Don't miss out on your chance to make it your own!
- Type:
- Single Family
- Sq.Ft.:
- 1,854
- Status:
- Active
- Beds:
- 4
- Lot size:
- 0.16 Acres
- Year built:
- 1978
- Baths:
- 4.00
- MLS#:
- 90691414
- Subdivision:
- Hunters Glen Sec 1
ADDITIONAL INFORMATION
Nestled in a desirable neighborhood, 1411 Twining Oaks boasts 4 bedrooms, 2 bathrooms, and 1854 square feet of living space. This charming Single-Family home, built in 1978, sits on a generous lot of 6930 square feet. Enjoy the spacious layout and ample natural light throughout the property. Perfect for families or individuals looking for a comfortable and inviting living space. Contact me for more details on this lovely home.
- Type:
- Single Family
- Sq.Ft.:
- 2,853
- Status:
- Active
- Beds:
- 3
- Lot size:
- 0.18 Acres
- Year built:
- 2004
- Baths:
- 2.10
- MLS#:
- 70551465
- Subdivision:
- Mustang Crossing At Lake Olympia Sec 1
ADDITIONAL INFORMATION
Welcome to this spacious and charming one-story home in the heart of Lake Olympia. This beautifully designed residence with a brand new roof features three generously sized bedrooms, two full bathrooms, and a convenient half bath, ideal for guests. Inside, you'll find an inviting open-concept layout with a dedicated office, perfect for working from home, and a formal dining room for entertaining. The laundry room is conveniently located for easy access, and ample storage is found throughout. Natural light fills the rooms, and the modern layout is ideal for both relaxation and hosting. With thoughtful details and a comfortable flow, this property combines functionality and style in a desirable single-story design. Whether you're looking for a space to grow or a welcoming environment to call home, this property has it all.
- Type:
- Condo/Townhouse
- Sq.Ft.:
- 1,678
- Status:
- Active
- Beds:
- 2
- Year built:
- 1973
- Baths:
- 2.00
- MLS#:
- 68209381
- Subdivision:
- Quail Valley Twnhms
ADDITIONAL INFORMATION
Discover a beautifully renovated 2-bedroom, 2-bathroom townhouse in the prestigious Quail Valley Golf Course community! This one-story corner unit offers an open and inviting layout, featuring high ceilings in the living room, elegant hardwood floors, and a formal dining room that opens to a serene atrium, ideal for relaxing or enjoying your morning coffee. The modern kitchen features stylish cabinetry, sleek quartz countertops, and stainless-steel appliances making it perfect for cooking and entertaining. Both bathrooms have been fully updated with stylish, contemporary finishes. This home is ideally located near popular shopping and dining options, and itâ??s just a quick 15-20 minute drive to Sugar Land or Pearland Town Center. Experience luxurious living in a prime location with access to golf and recreational amenities. Surrounded by beautiful green spaces. Don't miss the chance to call this stunning townhouse your new home!
- Type:
- Single Family
- Sq.Ft.:
- 4,066
- Status:
- Active
- Beds:
- 5
- Lot size:
- 0.21 Acres
- Year built:
- 2003
- Baths:
- 4.10
- MLS#:
- 82538100
- Subdivision:
- Riverstone
ADDITIONAL INFORMATION
Welcome to 4338 Roundtree Lane! This stunning home sits on a spacious lot! Showcasing a handsome dining room, game room, large living room with fireplace and built-in bookshelf, high ceilings, island with gas cooktop in the kitchen, and stainless steel appliances, plenty of cabinet space, large primary bedroom with en-suite bathroom. Second floor has the spacious game room - and 4 additional bedrooms! The backyard oasis features a covered patio and huge backyard with plenty of green space! The garage has its own kitchen with gas range, dishwasher, spacious counters, and stainless steel sink! Conveniently situated near HWY 6 and Fort Bend Parkway Toll Road, this residence offers easy access to major transportation routes, ensuring a seamless connection to surrounding amenities, shopping centers, and entertainment options. Schedule your private showing today!
- Type:
- Single Family
- Sq.Ft.:
- 1,694
- Status:
- Active
- Beds:
- 3
- Lot size:
- 0.16 Acres
- Year built:
- 1977
- Baths:
- 2.00
- MLS#:
- 76655302
- Subdivision:
- Quail Valley East Sec 5
ADDITIONAL INFORMATION
Beautiful 3 bedroom 2 bath home located in the heart of Quail Valley. Recently renovated with fresh paint and new flooring throughout. The bedrooms are spacious and inviting, perfect for a growing family or someone looking for extra space. Don't miss out on this opportunity to own a stunning property in a desirable neighborhood. Contact me for more information and to schedule a showing today.
- Type:
- Single Family
- Sq.Ft.:
- 4,627
- Status:
- Active
- Beds:
- 5
- Lot size:
- 0.42 Acres
- Year built:
- 2013
- Baths:
- 4.10
- MLS#:
- 48597676
- Subdivision:
- Sienna
ADDITIONAL INFORMATION
Stunning Perry home w/a 3-car garage, a summer kitchen & a sparkling pool/spa ideally located on a massive cul-de-sac lot. Beautiful finishes inside include wood & tile flooring, designer paint, arched doorways, custom built-ins, plantation shutters on almost all windows, soaring ceilings w/elegant lighting & fans & ample space for family & friends. Open floor plan has 2 suites downstairs, an elegant formal dining room, private study & a spectacular island kitchen that opens to a spacious family room w/a romantic gas-log fireplace & breakfast area. Chefâ??s island kitchen offers granite countertops, stone backsplash, sleek SS appliances, a walk-in pantry + a butlerâ??s pantry. Upstairs find 3 more bedrooms, a huge game room, media room & 2 full bathrooms. Covered patio w/summer kitchen has SS implements & a bar for poolside entertaining. Find a large patio, firepit, pool/spa, & sprinkler system. Amenities include golf, tennis, pools & splashpads, scenic trails, parks & playgrounds & more.
- Type:
- Single Family
- Sq.Ft.:
- 1,900
- Status:
- Active
- Beds:
- 3
- Lot size:
- 0.06 Acres
- Year built:
- 2023
- Baths:
- 2.10
- MLS#:
- 16207711
- Subdivision:
- Knanaya Homes
ADDITIONAL INFORMATION
A beautiful home equipped with specious extra spice kitchen and all stainless steel appliances, granite countertop with wooden cabinet all across the house. Master bedroom build with engineered wood flooring and walk in closets. Walk in showers with benches along with Tub / shower combo in guest bathroom are enhancing the beauty of the house. Master closed have Data and Cable wiring with ON-Q Hub. The house has LED lights and Tile flooring throughout. PEX plumbing along with Pre plumbing for water softeners. House is built with a High Efficiency 16 Seer Air Conditioners along with double Pane blindâ??s enabled Low-E windows. Electric Fireplaces Property have remote controlled garage door openers.
- Type:
- Single Family
- Sq.Ft.:
- 3,692
- Status:
- Active
- Beds:
- 4
- Lot size:
- 0.15 Acres
- Year built:
- 1992
- Baths:
- 2.10
- MLS#:
- 53092938
- Subdivision:
- Vicksburg Village Of Cumberland
ADDITIONAL INFORMATION
Looking for a Beautiful New Renovated Home, Well here it is! This 4 Bedroom 2.5 Bath home features recessed lighting, fresh paint, new LVP floors and carpet throughout. As well as New kitchen cabinets, vanities and countertops. Home also has all new fixtures and baseboards! Its Only a few minutes to the Fort Bend Tollway or Hwy 6 which makes your commute easy whichever way you need to go! Seller willing to contribute to rate buy down!
- Type:
- Single Family
- Sq.Ft.:
- 2,624
- Status:
- Active
- Beds:
- 3
- Lot size:
- 0.17 Acres
- Year built:
- 2002
- Baths:
- 2.10
- MLS#:
- 69240245
- Subdivision:
- SIENNA
ADDITIONAL INFORMATION
Discover contemporary living in this 3-bed, 2.5-bath, 2,624 sq. ft. home in the sought-after Sienna Village community. Recently refreshed with new paint, this home blends style and functionality perfectly. You'll find a study with French doors and built-in bookshelves, ideal for work or relaxation. Crown molding and a welcoming atrium add elegance, while the bedrooms' ceramic tile floors and laminate wood enhance the home's modern appeal. The primary suite offers a whirlpool tub, dual sinks, and a standing shower. The kitchen features granite countertops, a tiled backsplash, double ovens, an elevated dishwasher, a walk-in pantry, and a 5-burner gas cooktop. Custom cabinetry provides ample storage. Outside, enjoy a 10x20 gable roof-covered patio with a granite table, sink, natural gas BBQ grill, and sprinkler systemâ??great for entertaining. The 2-car garage adds convenience. Experience the vibrant community and amenities of Sienna Village. Schedule a tour today to your dream home!
- Type:
- Single Family
- Sq.Ft.:
- 3,358
- Status:
- Active
- Beds:
- 4
- Lot size:
- 0.15 Acres
- Year built:
- 2019
- Baths:
- 3.10
- MLS#:
- 41696346
- Subdivision:
- Sienna Plantation Sec 16
ADDITIONAL INFORMATION
Wonderful 4 bed, 3.5 bath home in Sienna. This home has an open floorplan with true dining room space as well as a breakfast area in the kitchen. Kitchen is open to the spacious family room and features plenty of storage, quartz countertops, center island with seating, as well as a walk-in pantry! Large first floor primary bedroom with beautiful en suite bath and large walk-in closet. Three spacious bedrooms and game room on the second floor. Media room is also located on the second floor. This home is conveniently located with close proximity to shopping and highways and located across the street from a park!
- Type:
- Condo/Townhouse
- Sq.Ft.:
- 1,770
- Status:
- Active
- Beds:
- 3
- Year built:
- 2024
- Baths:
- 2.00
- MLS#:
- 24541998
- Subdivision:
- Sienna
ADDITIONAL INFORMATION
Discover the perfect blend of comfort and convenience in Sienna, Missouri City, TX! This charming 3-bedroom, 2-bathroom duet offers 1,770 sq. ft. of low-maintenance living with no exterior lawn care, ideal for easy living. Located in a vibrant community, enjoy world-class amenities just steps from your door, including acres of parks, lakes, and convenient access to Highway 6. Sienna features a community center, pools, tennis courts, fitness centers, and a golf course. Take advantage of on-site horse stables, an outdoor amphitheater for live music, waterslides, and splash pads. Embrace the Sienna lifestyle today!
- Type:
- Single Family
- Sq.Ft.:
- 1,661
- Status:
- Active
- Beds:
- 3
- Lot size:
- 0.12 Acres
- Year built:
- 2004
- Baths:
- 2.00
- MLS#:
- 10385823
- Subdivision:
- Sienna Village Of Shipmans Landing
ADDITIONAL INFORMATION
This starter home is located at green belt w/o backyard neighbor in a master planned community. It features an open concept for kitchen and living areas. Updated kitchen features granite countertop and big island. Study room perfectly fits for study from home. Tile flooring and new paint throughout. No backyard neighbor allows you to enjoy your family activities with privacy. Also have opportunity to live within this community that features amenities such as multiple parks, pools, golf courses, water parks, & workout facilities. Great K12 schools in FBISD. Minutes away from shops, restaurants, grocery stores, & the Fort Bend Tollway. Easy commute to Sugar Land area and Medical Center.
- Type:
- Single Family
- Sq.Ft.:
- 2,030
- Status:
- Active
- Beds:
- 4
- Year built:
- 2024
- Baths:
- 2.10
- MLS#:
- 5534719
- Subdivision:
- Arcadia
ADDITIONAL INFORMATION
MLS#5534719 Built by Taylor Morrison, Ready Now! The Legato II at Arcadia is a two-story floor plan is an ideal space for growth and comfort. Start your journey in the inviting foyer, leading to a flexible room and a convenient powder room, both offering ample storage. Enjoy cozy evenings in the gathering room with a view of your covered patio and backyard. The kitchen, strategically located for easy access to both the gathering and dining rooms, boasts a coveted corner island and a walk-in pantryâ??perfect for culinary creations. Upstairs, discover three generously sized bedrooms. Completing this open-concept home is a 2-car garage, adding to its practicality. Design selections include: Luxury vinyl plank flooring and granite countertops.
- Type:
- Single Family
- Sq.Ft.:
- 2,322
- Status:
- Active
- Beds:
- 4
- Lot size:
- 0.15 Acres
- Year built:
- 2019
- Baths:
- 3.00
- MLS#:
- 5017498
- Subdivision:
- Sienna Plantation
ADDITIONAL INFORMATION
Nestled in one of the city's top master-planned communities, this well maintained home offers a perfect blend of comfort and style. With two bedrooms on the main floor, itâ??s an ideal setup for multi-generational living or hosting guests. The inviting open-concept design features a spacious living area, casual dining space, and hardwood floors throughout. The gourmet kitchen is a chef's dream, complete with quartz countertops, stainless steel appliances, and a layout that encourages effortless entertaining. The primary bedroom is a true retreat, featuring a bay window that invites plenty of natural light. Upstairs, enjoy a game room and media room, perfect for family fun or movie nights. Step outside to a two-story covered patio, ideal for outdoor gatherings or relaxation. Solar panels provide eco-friendly energy savings. With easy access to downtown, the Medical Center, Sugar Land and Pearland, this home offers both luxury and convenience in one of the city's most desirable locations.
$1,399,000
66 Bees Creek Road Missouri City, TX 77459
- Type:
- Single Family
- Sq.Ft.:
- 5,423
- Status:
- Active
- Beds:
- 5
- Lot size:
- 1.35 Acres
- Year built:
- 2005
- Baths:
- 4.10
- MLS#:
- 44135144
- Subdivision:
- Sienna Acreage Estates
ADDITIONAL INFORMATION
THIS TRUE CUSTOM HOME IS SITUATED IN THE THE EXCLUSIVE SIENNA ACREAGE ESTATES & SITS MAJESTICALLY ON A PRIVATE 1.3 ACRE LOT! THE STATELY DOUBLE DOORS OPEN TO AN IMPRESSIVE FOYER ENHANCED W/STUNNING STONE FLOORS & A SWEEPING STAIRWAY W/CUSTOM IRON RAILNG! THE SPACIOUS KITCHEN IS A COOKâ??S DREAM & INCLUDES A HUGE GRANITE ISLAND, STAINLESS APPLIANCES, WARMING DRAWER & BUILT-IN FRIDGE! THE PRIMARY BEDROOM SUITE INCLUDES A SPA-LIKE ENSUITE BATHROOM & HAS A WALL OF GLASS FRAMING THE PRIVATE PARK-LIKE SETTING! THE SECOND FLOOR INCLUDES A SPRAWLING COVERED BALCONY OVERLOOKING THE TREE--FILLED GROUNDS! THE INCREDIBLE BACKYARD PARADISE BEGINS W/ A SPACIOUS COVERED PATIO, EXPANSIVE FLAGSTONE DECKING & A SPARKLING POOL W/ GROTTO, WATER FEATURES & SPA! IT IS COMPLETE W/MATURE TREES & PRISTINE LANDSCAPING! THIS AMAZING PROPERTY INCLUDES A 4-CAR GARAGE & AMPLE PARKING! THE CRAFTSMANSHIP IS INCREDIBLE, THE LOT IS PHENOMENAL & THE LOCATION IS EXCELLENT!! THIS GEM IS A MUST SEE!!!
| Copyright © 2024, Houston Realtors Information Service, Inc. All information provided is deemed reliable but is not guaranteed and should be independently verified. IDX information is provided exclusively for consumers' personal, non-commercial use, that it may not be used for any purpose other than to identify prospective properties consumers may be interested in purchasing. |
Missouri City Real Estate
The median home value in Missouri City, TX is $445,000. This is higher than the county median home value of $357,400. The national median home value is $338,100. The average price of homes sold in Missouri City, TX is $445,000. Approximately 77.29% of Missouri City homes are owned, compared to 18.47% rented, while 4.24% are vacant. Missouri City real estate listings include condos, townhomes, and single family homes for sale. Commercial properties are also available. If you see a property you’re interested in, contact a Missouri City real estate agent to arrange a tour today!
Missouri City, Texas has a population of 73,682. Missouri City is less family-centric than the surrounding county with 30.59% of the households containing married families with children. The county average for households married with children is 44.56%.
The median household income in Missouri City, Texas is $88,426. The median household income for the surrounding county is $102,590 compared to the national median of $69,021. The median age of people living in Missouri City is 40.7 years.
Missouri City Weather
The average high temperature in July is 94 degrees, with an average low temperature in January of 42.6 degrees. The average rainfall is approximately 49.7 inches per year, with 0 inches of snow per year.
