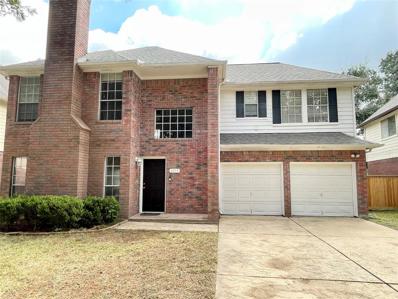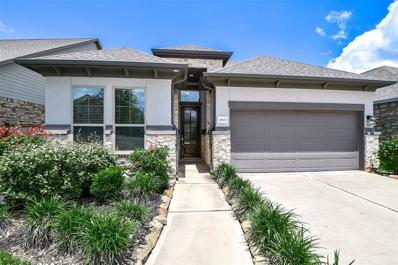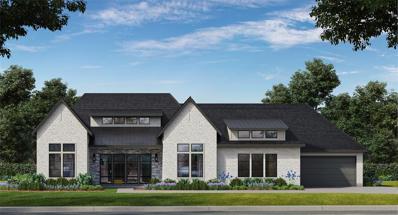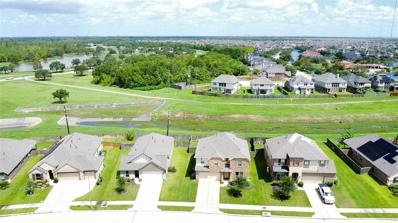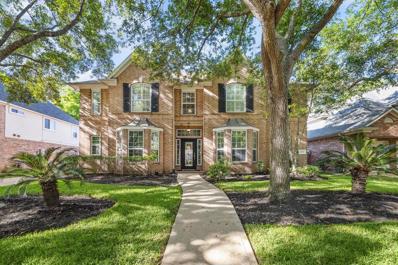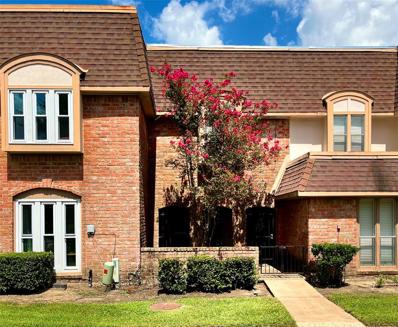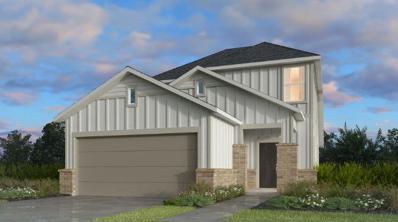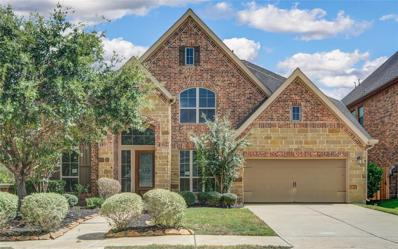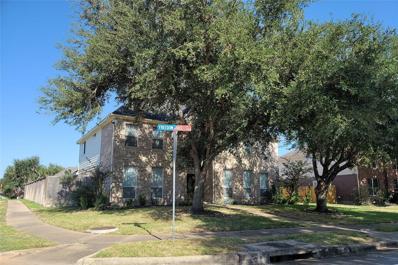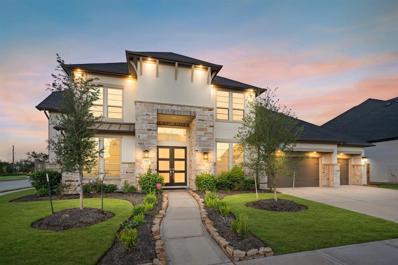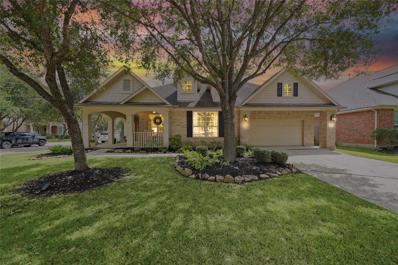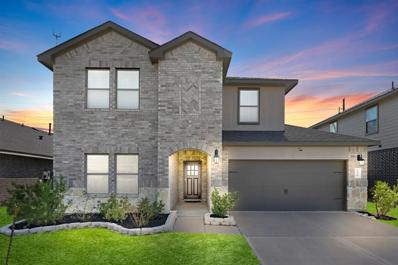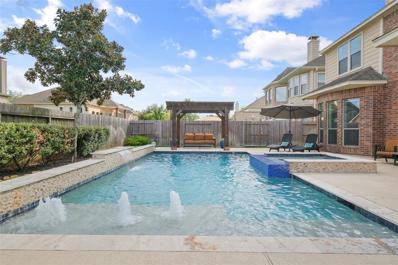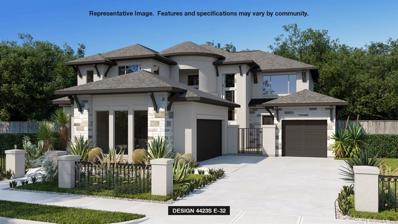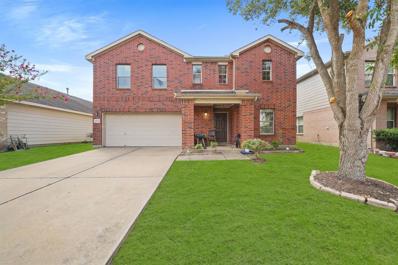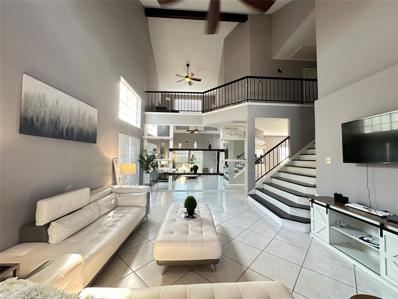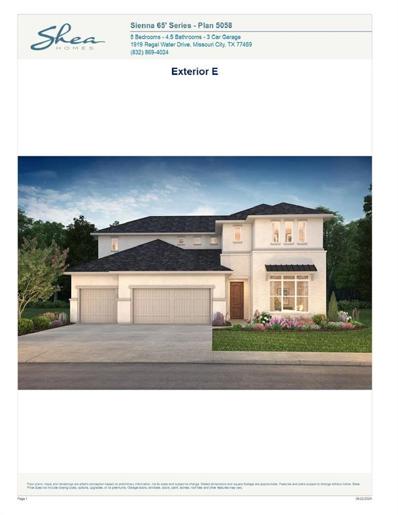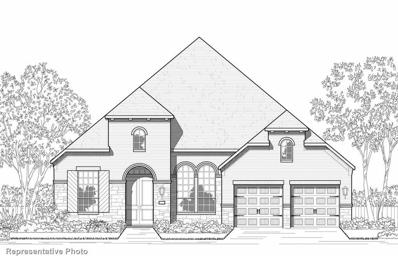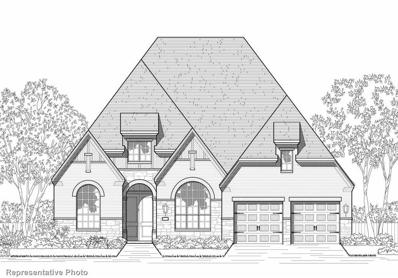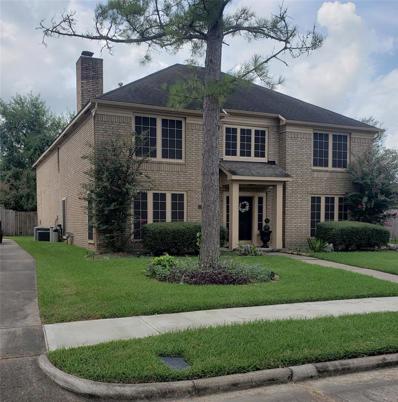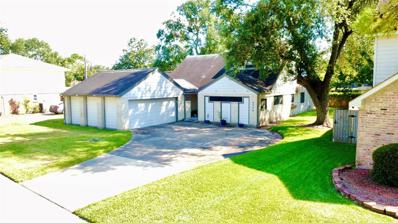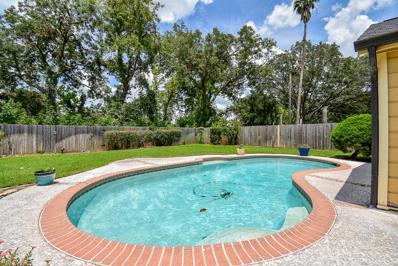Missouri City TX Homes for Rent
- Type:
- Single Family
- Sq.Ft.:
- 2,949
- Status:
- Active
- Beds:
- 4
- Year built:
- 2024
- Baths:
- 3.10
- MLS#:
- 55777968
- Subdivision:
- Sienna
ADDITIONAL INFORMATION
Home office with French doors set at entry with 12-foot ceiling. Game room with French doors and formal dining room adjoin the extended entry with coffered ceiling. Family room with a wood mantel fireplace and wall of windows opens to kitchen and morning area. Kitchen features walk-in pantry, 5-burner gas cooktop and generous island with built-in seating space. Primary suite includes primary bath with dual vanity, garden tub, separate glass-enclosed shower and two walk-in closets. A guest suite adds to this four-bedroom home. Extended covered backyard patio. Mud room off two-car garage.
- Type:
- Single Family
- Sq.Ft.:
- 3,431
- Status:
- Active
- Beds:
- 4
- Year built:
- 2024
- Baths:
- 3.10
- MLS#:
- 36927240
- Subdivision:
- Sienna
ADDITIONAL INFORMATION
Large front porch welcomes you to this home. Two-story entry leads you to the two-story family room with a wood mantel fireplace and wall of windows. Home office with French doors. Formal dining room gives you access through the Butler's pantry to the kitchen. Kitchen has a large pantry, 5-burner gas cooktop and an island with built-in seating space. Morning area has five windows. Primary bedroom features a curved wall of windows. Primary bath had dual vanities, garden tub, a separate glass-enclosed shower and two large walk-in closets. Second level features a media room, game room and secondary bedrooms. Extended covered backyard patio. Mud room off three car garage.
- Type:
- Single Family
- Sq.Ft.:
- 2,149
- Status:
- Active
- Beds:
- 4
- Lot size:
- 0.14 Acres
- Year built:
- 1989
- Baths:
- 2.10
- MLS#:
- 9644032
- Subdivision:
- Lexington Colony Sec 1
ADDITIONAL INFORMATION
Wonderfully maintained two-story bricked home in the tree lined neighborhood of Lexington Colony with 4 bedrooms, 2.5 baths and no back neighbors. Remodeled kitchen with granite countertops, stainless steel appliances, new microwave (gas stove and gas dryer connections and new roof (8/2024) freshly painted. Spacious family room with fireplace and formal dining room. Master suite has a walk-in closet. A true master-planned community near southwest Houston located in Fort Bend County, Lexington Colony has surpassed amenities and conveniences with a sense of family & community. Access to Tennis Courts (4) and multiple pool locations are included. Well maintained streets, lakes, parks, and greenbelts. Excellent location with easy access to Highway 6, US 90, Highway 59 and Beltway 8. Zoned to Fort Bend ISD schools! Schedule youâ??re showing today!
- Type:
- Single Family
- Sq.Ft.:
- 2,086
- Status:
- Active
- Beds:
- 3
- Lot size:
- 0.14 Acres
- Year built:
- 2018
- Baths:
- 2.10
- MLS#:
- 23369767
- Subdivision:
- Sienna Plantation Sec 23 Final
ADDITIONAL INFORMATION
Welcome to this stunning one story home located at the heart of Sienna- Master Planed Community! Delightful curb appeal with beautiful Stucco/Stone elevation and nice landscape. This home has open concept living and high celling, 3 bedrooms and a study, two full bath, one half bath next to the study. Split floor plan perfect for privacy. Beautiful laminated wood flooring through entrance to the living area. The amazing kitchen with quartz island open to dining and living. Primary bedroom featuring tray ceiling and upgraded bay window. The En-suite bath has double sink, oversized showing and soaking tub. Home upgrades:8ft doors, Quartz Kitchen Counter Top, Grey Cabinets in primary bath, Texas Size covered patio with gas line, sprinkler system! Community features resort-style amenities, walking trails, golf course, tennis court, waterpark and pools! Great location, easy access to Fort bend Pkwy, Hwy 6, ,521, 288 and Hwy 59.House zoned to Ridge Point High School! This home is a must see!
- Type:
- Single Family
- Sq.Ft.:
- 5,135
- Status:
- Active
- Beds:
- 5
- Lot size:
- 0.33 Acres
- Year built:
- 2024
- Baths:
- 6.10
- MLS#:
- 84465430
- Subdivision:
- Sienna
ADDITIONAL INFORMATION
Fantastic new construction by custom builder Jamestown Estate Homes, located on a 100â wide lot. Whole house generator included! Contemporary 1-story design with 5 bedrooms, 6.5 baths and a split 4 car garage. Covered front porch with near floor to ceiling windows. Open concept foyer and dining room with a 12' ceiling. Dramatic two-story family room with clerestory windows to bring in natural light. Gorgeous kitchen with oversized island and high-end appliances, plus a working pantry and Costco pantry. Fabulous primary bedroom with a beamed vaulted ceiling. Primary bath with freestanding tub, âcarwashâ shower and huge closet with two sections. Entertainment spaces include a gameroom with wetbar and a media room. Home gym/flex space with many possible uses, located at the back of the home. Private guest suite at the front of the home. 3 additional bedrooms, all with ensuite baths. Jamestown homes include foam attic insulation, instant water heaters and Uponor PEX water lines.
- Type:
- Single Family
- Sq.Ft.:
- 3,070
- Status:
- Active
- Beds:
- 4
- Year built:
- 2019
- Baths:
- 3.10
- MLS#:
- 72316904
- Subdivision:
- Venetian Village
ADDITIONAL INFORMATION
Beautiful Gehan Homes MAGNOLIA plan, dead end both ways, with no back neighbors. 4 bedroom, 3.5 baths, open floor plan with formal dining room, upgraded kitchen cabinets with stainless Whirlpool built-in appliances, upgraded carpets, covered patio, brick in the back. Spacious master suite with bay window. 2" faux wood blinds throughout, plus much more! This is a great home!
- Type:
- Single Family
- Sq.Ft.:
- 3,574
- Status:
- Active
- Beds:
- 4
- Lot size:
- 0.19 Acres
- Year built:
- 2003
- Baths:
- 3.10
- MLS#:
- 47429599
- Subdivision:
- Sienna
ADDITIONAL INFORMATION
Roof replaced Sept 2024. Stunning home on a quiet street next to a scenic trail & short walk to Brushy Lake Park, Pool & Fitness Center. This Sienna masterpiece offers updated tile flooring, arched doorways, elevated ceilings w/chic lighting & fans, crown molding, bay windows, Juliette balconies, 2 staircases & more. Elegant formal dining room is perfect for entertaining. Private study w/French doors is ideal for the at-home pro. Spacious family room w/a romantic gas fireplace opens to a casual dining area & a spectacular kitchen. Updated kitchen offers rich wood cabinetry, Quartz countertops, tile backsplash w/under-cabinet lights & sleek SS appliances. Posh ownerâs suite has a large walk-in closet & spa-like ensuite. Upstairs find a super-sized game room, 3 bedrooms + 2 full bathrooms. SmartHome features. Trees in front, lush landscaping w/automated sprinkler system in front & back. Covered patio w/stamped concrete extension. Resort-style amenities: golf, tennis, parks, pools & more.
- Type:
- Condo/Townhouse
- Sq.Ft.:
- 2,223
- Status:
- Active
- Beds:
- 4
- Year built:
- 1973
- Baths:
- 3.00
- MLS#:
- 25204407
- Subdivision:
- Quail Valley Twnhms Sec 3
ADDITIONAL INFORMATION
Welcome to Nottingham, a beautiful new townhome located in the heart of Missouri City. This 4-bedroom, 3-bathroom home offers a unique design, spacious layouts, and some updated finishes. **Key Features:** - Open-concept living and dining areas with natural light - Gourmet kitchen - Private master suite with walk-in closet and spa-like en suite bathroom -2-car garage and ample storage space - Energy-efficient appliances and smart home features - Private outdoor space, perfect for relaxing or entertaining - Located close to Quail Valley Gold Course, and Sugar Land Town Center Enjoy the convenience of low-maintenance living with all the benefits of a single-family home. Whether you're a first-time homebuyer or looking to downsize, this townhome offers both luxury and practicality.
- Type:
- Single Family
- Sq.Ft.:
- 1,739
- Status:
- Active
- Beds:
- 4
- Year built:
- 2024
- Baths:
- 2.10
- MLS#:
- 88004609
- Subdivision:
- Arcadia
ADDITIONAL INFORMATION
MLS#88004609 REPRESENTATIVE PHOTOS ADDED. Built by Taylor Morrison, December Completion - The Cello II in Arcadia offers a warm and inviting atmosphere from the moment you step inside. The open-concept kitchen effortlessly connects to the dining room and great room, creating a harmonious flow. You'll also find a desirable downstairs primary suite with an expansive walk-in closet. Upstairs, there are three additional bedrooms along with a convenient tech area.
- Type:
- Single Family
- Sq.Ft.:
- 2,030
- Status:
- Active
- Beds:
- 4
- Year built:
- 2024
- Baths:
- 2.10
- MLS#:
- 36626807
- Subdivision:
- Arcadia
ADDITIONAL INFORMATION
MLS#36626807 REPRESENTATIVE PHOTOS ADDED. Built by Taylor Morrison, November Completion - Enter the inviting foyer of the Legato II in Arcadia, leading to a flexible room and a convenient powder room with ample storage. The open-concept kitchen connects seamlessly to the gathering and dining rooms, boasting a corner island and walk-in pantry. The main-level primary suite offers a spa-like bathroom and spacious walk-in closet. Upstairs, you'll find three roomy secondary bedrooms and a game room for relaxation and fun.
- Type:
- Single Family
- Sq.Ft.:
- 3,967
- Status:
- Active
- Beds:
- 5
- Lot size:
- 0.22 Acres
- Year built:
- 2014
- Baths:
- 4.10
- MLS#:
- 56683321
- Subdivision:
- Sienna Village Of Bees Creek Sec 21
ADDITIONAL INFORMATION
Looking for a 5 bedroom, 4.5 bath home in Sienna, with Formal LR/or Study, Formal DR, spacious Kitchen with Breakfast Area, 2 bedrooms down including the Primary, & 3 more bedrooms upstairs, along with a Game Room & an Extra Room/or Home Theater?? Take a look at this one! Home is situated on a larger than average corner lot, & has a 3 car tandem garage. Island kitchen with granite counters, & a walk-in pantry. Seller just completed installing brand new carpet, disposal & kitchen sink faucet. The interior needs painting & probably other updates. Take a look at the floor plan sketch in the photo gallery.
- Type:
- Single Family
- Sq.Ft.:
- 3,999
- Status:
- Active
- Beds:
- 4
- Lot size:
- 0.26 Acres
- Year built:
- 2002
- Baths:
- 3.10
- MLS#:
- 58450290
- Subdivision:
- Villa Del Lago Lake Olympia Sec 2
ADDITIONAL INFORMATION
This is an occupied property. No trespassing. Do not disturb the occupants.2-story home in Villa Del Lago Lake Olympia.
- Type:
- Single Family
- Sq.Ft.:
- 4,836
- Status:
- Active
- Beds:
- 5
- Lot size:
- 0.28 Acres
- Year built:
- 2022
- Baths:
- 4.10
- MLS#:
- 45897288
- Subdivision:
- Sienna Sec 26
ADDITIONAL INFORMATION
A stunning contemporary home with TONS of upgrades in the sought-after Sienna community. Corner lot, tinted windows, surrounded speakers, wood tile floor, premium carpet, massive quartz island, and more. This property can give you more that what you expect. The open-concept living room impresses with soaring ceilings, a cozy fireplace, and expansive windows with shades , J-Kraft cabinetry, pendant lighting, high-end SS appliances, and a modern tile backsplash, all seamlessly connected to the breakfast area with patio access. The master suite, located downstairs, provides a serene retreat with large windows and plush carpet. Secondary down-stairs suite offers more convenience. Upstairs, you'll find a game room, media room with tray ceilings, and three additional bedrooms. The outdoor space offers a covered patio and a huge backyard (can build a swimming pool), ideal for relaxation or entertaining.
- Type:
- Single Family
- Sq.Ft.:
- 3,303
- Status:
- Active
- Beds:
- 4
- Lot size:
- 0.19 Acres
- Year built:
- 2006
- Baths:
- 3.10
- MLS#:
- 79541768
- Subdivision:
- Sienna
ADDITIONAL INFORMATION
This charming home is a rare find! It is situated in the heart of Sienna and is walking distance to Scanlan Oaks Elementary, catch & release lakes and the Sienna Sports Complex. The large corner lot and inviting wrap-around front porch add to the great curb appeal. Whole house GENERAC, on cement platform, installed 2021. The upstairs consists of a game room, bedroom and full bath. Three other bedrooms are downstairs. Gorgeous hardwood flooring extends throughout the downstairs living areas. Floorplan offers both a formal dining room and formal living room, which could be used as flex space - a study, playroom, etc.. Family room is spacious and has a 2-story ceiling. The fabulous kitchen has granite and stainless appliances, including double ovens! You will find an abundance of cabinets and counterspace, including a large wrap-around bar. Whole house water filtration system. All toilets recently replaced. Recent interior paint. WiFi controlled thermostat and sprinkler system.
- Type:
- Single Family
- Sq.Ft.:
- 2,396
- Status:
- Active
- Beds:
- 4
- Lot size:
- 0.14 Acres
- Year built:
- 2021
- Baths:
- 3.00
- MLS#:
- 33521304
- Subdivision:
- Parks Edge Sec 10
ADDITIONAL INFORMATION
Wonderful 4 Bedroom, Two Story, Brick & Stone Accent Home set on Quiet Street in Desirable Parks Edge. Ultra Versatile Floorplan with Two Bedrooms & Two Full Baths Down! Island Kitchen with 42â?? Cappuccino Cabinets, Granite Counters, Stainless Appliances, Walk-In Pantry & Breakfast Bar that opens to Dining Area and Central Family Room. Primary Suite offers Dual Sinks, Oversize Shower, and Huge Walk-In Closet. Guest Suite/Second Bedroom with Excellent Closet Space & Access to Full Bath. Gameroom and Two Generous Secondary Bedrooms Up (One with Walk-In Closet). Tankless Water Heater, Extended Covered Patio and modern Solar Panels enhancing energy efficiency and savings. Community Amenities include Pool, Park, Playground, Sports Fields. Easy access to Fort Bend Tollway, Hwy 90 and Beltway. Welcome Home!
- Type:
- Single Family
- Sq.Ft.:
- 4,142
- Status:
- Active
- Beds:
- 5
- Lot size:
- 0.2 Acres
- Year built:
- 2010
- Baths:
- 4.10
- MLS#:
- 64868988
- Subdivision:
- Sienna Village Of Waters Lake Sec 17
ADDITIONAL INFORMATION
This stunning Perry Home sits proudly in one of Missouri City's most prestigious neighborhoods, Sienna. As you enter, you are greeted with a spacious foyer opening up to the family room equipped with vaulted ceilings, a luxurious stone fireplace, tile flooring and beautiful bay windows hosting plenty of natural lighting. The open concept floor plan then flows into the kitchen which is dressed with trendy 42-inch white cabinetry, a large island with storage space, GE Profile stainless steel appliances, granite counter tops and a dreamy breakfast area. This versatile floor plan features a total of 2 bedrooms on the first floor with 3 bedrooms, The Game Room and designated Media Room on the second floor. Stepping outside to your backyard oasis which features a refreshing pool, a cascading waterfall, a relaxing hot tub and a cozy fire pit. Sprawling room sizes, elegant finishes, lush landscaping and a 3 car tandem garage makes this home a perfect fit for you.
- Type:
- Single Family
- Sq.Ft.:
- 4,423
- Status:
- Active
- Beds:
- 5
- Year built:
- 2024
- Baths:
- 4.10
- MLS#:
- 31430209
- Subdivision:
- Sienna
ADDITIONAL INFORMATION
Secluded front courtyard leads to porch and generous two-story entry with 21-foot ceiling. Formal dining room frames entry. Hardwood floors throughout living areas. Two-story family room with a sliding glass door and a wood mantel fireplace. Island kitchen with built-in seating space, two wall ovens, 5-burner gas cooktop, a walk-in pantry and large butler's pantry. Morning area with a wall of windows. Secluded primary suite features a bedroom with a bowed wall of windows, dual vanities, freestanding tub, separate glass enclosed shower and a large walk-in closet. Home office just off the family room with private access to front courtyard. Guest suite with full bathroom and a walk-in closet completes the first level. Second floor boasts a media room, game room, an additional guest suite with full bathroom and walk-in closet and secondary bedrooms with a Hollywood bathroom. Utility room just off the butler's pantry. Two-story covered backyard patio. Four-car split garage.
- Type:
- Single Family
- Sq.Ft.:
- 2,868
- Status:
- Active
- Beds:
- 4
- Lot size:
- 0.12 Acres
- Year built:
- 2005
- Baths:
- 2.10
- MLS#:
- 61418833
- Subdivision:
- Lexington Square Sec 3
ADDITIONAL INFORMATION
Welcome home! This home offers a master bedroom on the 2nd floor w/large walk-in closet (15x7). Study with French doors and a half bath just off the entryway. Spacious living room with recent carpeting added throughout the home. The kitchen has decorated backsplash, a recent stove, an island and lots of cabinets. Tons of upgrades were added to house in 2022 and 2023. Prime Location Minutes to Hwy 6, and Hwy 59 . Close to shopping, restaurants, and parks. No back neighbors.
- Type:
- Single Family
- Sq.Ft.:
- 2,052
- Status:
- Active
- Beds:
- 3
- Lot size:
- 0.14 Acres
- Year built:
- 1986
- Baths:
- 2.10
- MLS#:
- 59609801
- Subdivision:
- Palmer Plnt-Lake Olympia
ADDITIONAL INFORMATION
*OPEN HOUSE SUNDAY 9/29 FROM 2 to 5PM* This charming home in Lake Olympia won't last long! Upgraded features, high ceilings, and a great layout make this property a must-see. With all bedrooms upstairs featuring hardwood floors, a versatile game room/study that could be used as a fourth bedroom, and resort-style amenities, this home offers both comfort and convenience. All appliances included. Located near schools, parks, and shopping, this property is perfect for families looking for a peaceful community with plenty of activities. Don't miss out on this opportunity to make this house your home!
- Type:
- Single Family
- Sq.Ft.:
- 3,802
- Status:
- Active
- Beds:
- 5
- Baths:
- 4.10
- MLS#:
- 17102365
- Subdivision:
- Sienna
ADDITIONAL INFORMATION
Our New Stunning 2 story home with a 3 car garage, perfectly blending modern design. Open concept layout, where the family room with soaring high ceilings. The kitchen is a cooks delight with a massive island. This home features five spacious bedrooms, 4 and 1/2 bathrooms, primary room, guest bedroom and media room downstairs. he home has a spacious study, game room. Come live the difference in this gorgeous Shea Home!
- Type:
- Single Family
- Sq.Ft.:
- 3,050
- Status:
- Active
- Beds:
- 4
- Year built:
- 2024
- Baths:
- 3.10
- MLS#:
- 84727714
- Subdivision:
- Sienna
ADDITIONAL INFORMATION
MLS# 84727714 - Built by Highland Homes - January completion! ~ No Back Neighbors! Popular model plan, double door entry w/ 13' ceilings & open floorplan concept. Beautiful white painted brick exterior! Sliding glass door at dining. Chef's dream kitchen w/ 2 islands along w/ upgraded custom kitchen cabinet elevation. Cozy fireplace at keeping room, study & media room included! 67 freestanding tub at primary bath! Private guest bedroom w/ en-suite bath. Wood floors in all main areas including the primary bedroom. Texas sized patio!!! Pool sized lot!
- Type:
- Single Family
- Sq.Ft.:
- 3,009
- Status:
- Active
- Beds:
- 4
- Year built:
- 2024
- Baths:
- 3.10
- MLS#:
- 83151459
- Subdivision:
- Sienna
ADDITIONAL INFORMATION
MLS# 83151459 - Built by Highland Homes - January completion! ~ Breathtaking floor plan w/ 13' ceilings, abundance of natural light, & functional design await you on this beautiful home. Double door entry with open concept living. 12' kitchen island w/ custom hutch & built in beverage fridge. Sliding glass doors lead out to the spacious back patio. Study & media room included! Cozy fireplace at family room. Formal dining room for those holiday gatherings!
- Type:
- Single Family
- Sq.Ft.:
- 3,648
- Status:
- Active
- Beds:
- 4
- Lot size:
- 0.24 Acres
- Year built:
- 1989
- Baths:
- 2.10
- MLS#:
- 33448552
- Subdivision:
- Vicksburg Village Of Cumberland
ADDITIONAL INFORMATION
Texas size brick home w/spacious rooms. Beautiful living room w/gas log fireplace. Spacious formal dining room. Huge kitchen with island and lots of wood cabinets. Beautiful spacious primary bedroom located on the 1st floor, primary bath w/tub and separate shower. Three Texas size bedrooms upstairs*Also a Texas size game room. Large lot w/3 car detached garage.
- Type:
- Single Family
- Sq.Ft.:
- 2,435
- Status:
- Active
- Beds:
- 3
- Lot size:
- 0.22 Acres
- Year built:
- 1973
- Baths:
- 2.10
- MLS#:
- 8916608
- Subdivision:
- Quail Valley East Sec 2
ADDITIONAL INFORMATION
This spacious and thoughtfully designed 3 bedroom, 2.5 bathroom home, boasting 2,435 square feet of living space, offers the perfect balance of comfort and functionality. The main living area features an open layout, perfect for family gatherings or entertaining friends. A stylish bar in the living room enhances the entertainment vibe. The home includes a bonus room that can easily serve as an office, bedroom, or movie room, depending on your needs. With its flexible layout and added features, this home is perfect for modern living and hosting guests in style. Upstairs, you'll find two additional generously sized bedrooms, ensuring everyone has their own private space. For added convenience, the home features an extra bonus room in the garage that can serve as additional storage or be transformed into a hangout areaâperfect for a game room. With its modern amenities, flexible spaces, and great flow for entertaining, this home is ready to meet all your lifestyle needs.
- Type:
- Single Family
- Sq.Ft.:
- 2,798
- Status:
- Active
- Beds:
- 4
- Lot size:
- 0.3 Acres
- Year built:
- 1980
- Baths:
- 3.00
- MLS#:
- 93483582
- Subdivision:
- Quail Valley Thunderbird Sec 2
ADDITIONAL INFORMATION
One Story Home with a Swimming Pool & No Back Neighbors! You will love this soaring, open floor plan with high ceilings & plenty of natural light. Huge Family Room and Dining Room feature sliding glass doors & large windows that overlook the swimming pool & large back yard, which is actually very private with no back neighbors. Home Office/Flex Room has beautiful wood accent wall with skylights/windows. Quail Valley is a much loved Golf Course Community with mature shade trees and a great sense of community. Many residents are original homeowners that love it here! Easy access to major highways - hwy 6, Hwy 90, Hwy 59, Beltway 8, Fort Bend Toll Road - provides an easy work commute. Also close to great restaurants, shopping, entertainment, schools, etc. You really need to visit this home to appreciate all that it has to offer.
| Copyright © 2024, Houston Realtors Information Service, Inc. All information provided is deemed reliable but is not guaranteed and should be independently verified. IDX information is provided exclusively for consumers' personal, non-commercial use, that it may not be used for any purpose other than to identify prospective properties consumers may be interested in purchasing. |
Missouri City Real Estate
The median home value in Missouri City, TX is $445,000. This is higher than the county median home value of $357,400. The national median home value is $338,100. The average price of homes sold in Missouri City, TX is $445,000. Approximately 77.29% of Missouri City homes are owned, compared to 18.47% rented, while 4.24% are vacant. Missouri City real estate listings include condos, townhomes, and single family homes for sale. Commercial properties are also available. If you see a property you’re interested in, contact a Missouri City real estate agent to arrange a tour today!
Missouri City, Texas has a population of 73,682. Missouri City is less family-centric than the surrounding county with 30.59% of the households containing married families with children. The county average for households married with children is 44.56%.
The median household income in Missouri City, Texas is $88,426. The median household income for the surrounding county is $102,590 compared to the national median of $69,021. The median age of people living in Missouri City is 40.7 years.
Missouri City Weather
The average high temperature in July is 94 degrees, with an average low temperature in January of 42.6 degrees. The average rainfall is approximately 49.7 inches per year, with 0 inches of snow per year.


