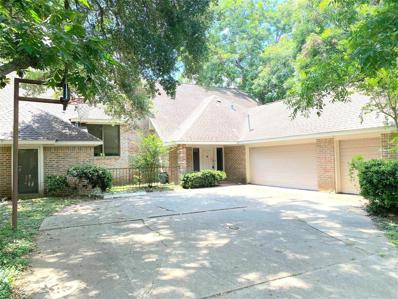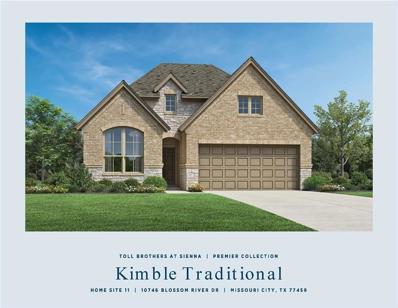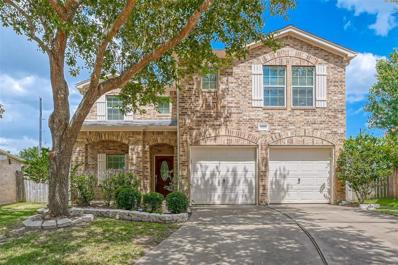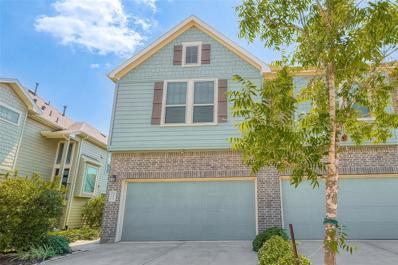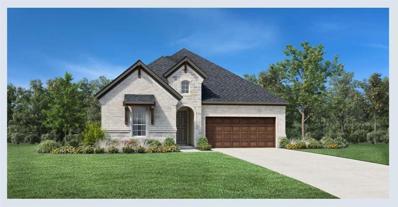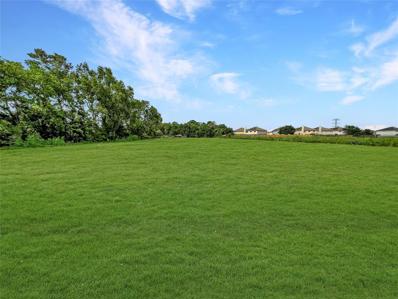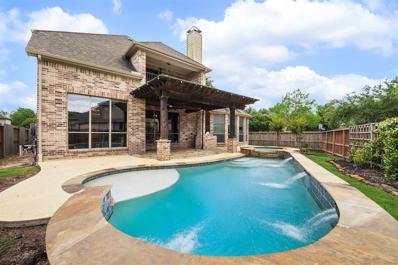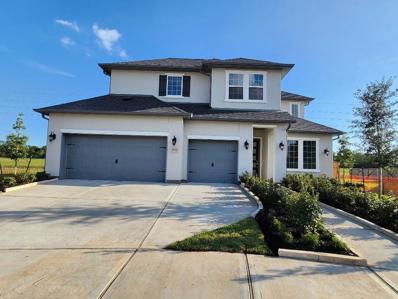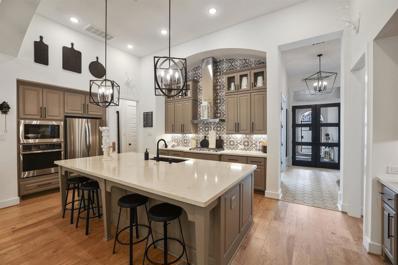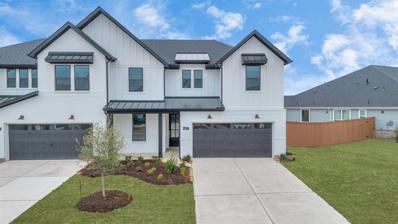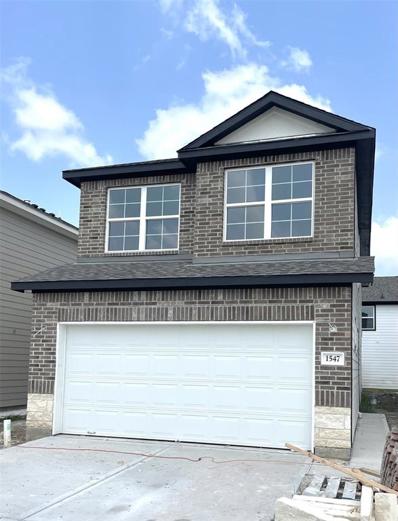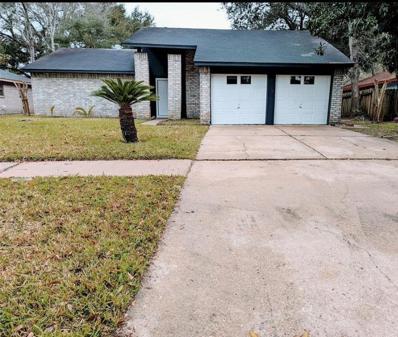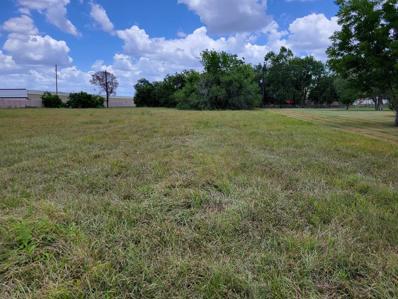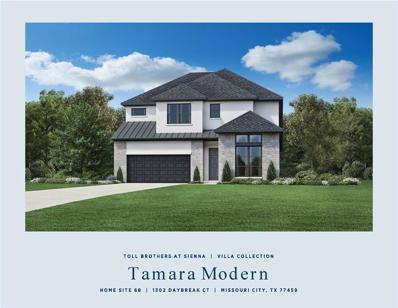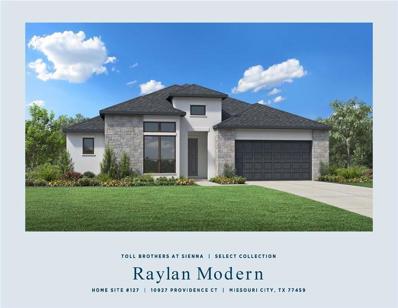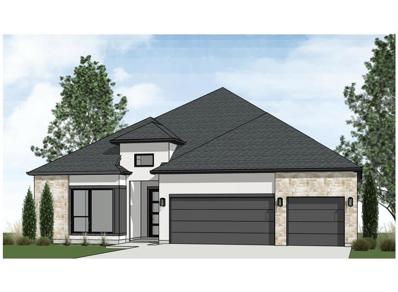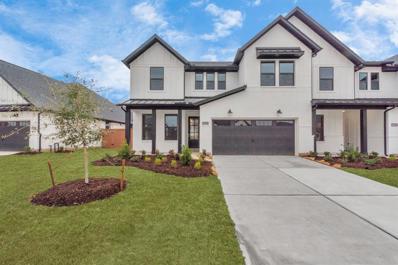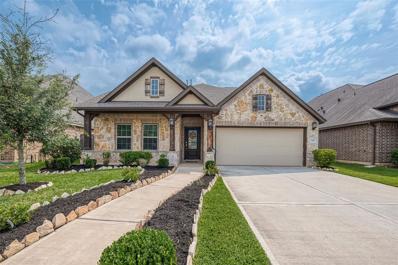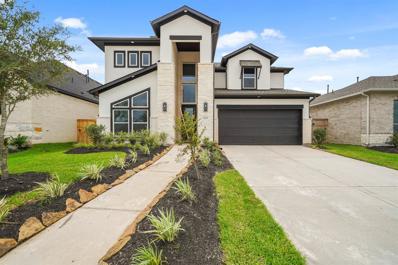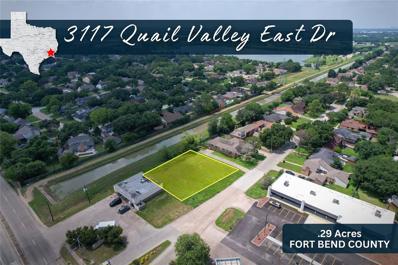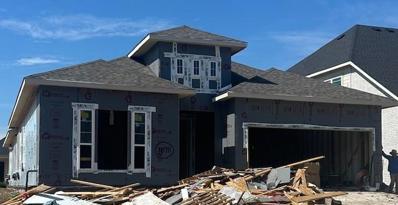Missouri City TX Homes for Rent
- Type:
- Single Family
- Sq.Ft.:
- 4,274
- Status:
- Active
- Beds:
- 3
- Lot size:
- 0.32 Acres
- Year built:
- 2013
- Baths:
- 4.10
- MLS#:
- 86532965
- Subdivision:
- Quail Valley Glenn Lakes
ADDITIONAL INFORMATION
GRAND HOME POTENTIAL. As a part of an estate liquidation this property is being offered "AS IS". Perfect for the buyer who wants to make it their own, or enjoy doing luxury flips. Water front living in Quail Valley. A big home for those big decor ideas. Almost the entire home offers large windows with water views. 3 Outdoor patio areas, with space for the outdoor kitchen. Additional game room and plumbing stubbed in upstairs for a quick finish out. No this property is not move in ready, and it is not for the faint of heart, but what an incredible opportunity to finish out such a wonderful home.
- Type:
- Single Family
- Sq.Ft.:
- 2,520
- Status:
- Active
- Beds:
- 4
- Year built:
- 2024
- Baths:
- 3.00
- MLS#:
- 91987116
- Subdivision:
- Sienna Premier Collection
ADDITIONAL INFORMATION
MLS# 91987116 - Built by Toll Brothers, Inc. - Ready Now! ~ The spacious two-story Emily Traditional plan features a lovely covered front porch that opens into a foyer graced with a tray ceiling. A convenient home office with French doors provides space for homework or managing family schedules. A secluded bedroom suite off the kitchen is ideal for multi-generational living or overnight company. The well-appointed kitchen includes stainless steel appliances, center island, generous walk-in pantry and casual dining space. The open great room features a contemporary electric fireplace and views to the expanded covered patio. The primary bedroom suite is enhanced with a tray ceiling and full bath with double-doors, separate vanities,soaking tub and shower and a spacious walk-in closet. A large loft provides added entertaining and living space and two large bedrooms and shared hall bath provide space and privacy for all.!
- Type:
- Single Family
- Sq.Ft.:
- 2,040
- Status:
- Active
- Beds:
- 4
- Year built:
- 2024
- Baths:
- 3.00
- MLS#:
- 4711717
- Subdivision:
- Sienna Premier Collection
ADDITIONAL INFORMATION
MLS# 4711717 - Built by Toll Brothers, Inc. - November completion! ~ The Kimble Traditional plan is a single-story home with a classic brick exterior. The covered front porch opens into a foyer embellished with tray ceilings. A short hall leads to two spacious bedrooms and a shared hall bath. Your overnight guests will appreciate the secluded bedroom with full bath after a day of travel. The open kitchen boasts a center island and tons of cabinet and counter space. The casual dining space opens to the great room making a seamless traffic flow while entertaining. A dramatic cathedral ceiling in the great room extends to the covered patio. The primary bedroom suite includes a stunning bath with dual-sink vanity, separate tub and shower, walk-in linen closet and generous walk-in closet. Added highlights include a centralized laundry room and 2-car garage!
- Type:
- Single Family
- Sq.Ft.:
- 1,816
- Status:
- Active
- Beds:
- 3
- Lot size:
- 0.16 Acres
- Year built:
- 1976
- Baths:
- 2.00
- MLS#:
- 78742260
- Subdivision:
- Quail Valley East Sec 4
ADDITIONAL INFORMATION
This beautiful home boasts over 1800 square feet and features 3 bedrooms, 2 bathrooms, and a 2-car garage. It's situated in a nice, clean, and quiet neighborhood with convenient access to the school and a nearby shopping center. The exterior has been newly painted. Upon entering, you'll be greeted by a spacious living room with a cathedral ceiling. The interior has fresh, updated paint throughout, and the floors have been upgraded to luxurious wood vinyl. New appliances, including a cooking range, microwave, and dishwasher, have been installed. This home is move-in ready and perfect for enjoying your new and sweet home.
- Type:
- Single Family
- Sq.Ft.:
- 2,495
- Status:
- Active
- Beds:
- 3
- Lot size:
- 0.21 Acres
- Year built:
- 2003
- Baths:
- 2.10
- MLS#:
- 75795926
- Subdivision:
- Sienna Village Of Shipmans
ADDITIONAL INFORMATION
Home is settled in a Cul-de-sac environment. In a beautifully treed matured community in Missouri City! The floor plan features a sitting area that flows into a formal dining or office area. The great room and breakfast area are off an open kitchen concept. The home was built in 2003, but the interior updates and remodifications say 2024. Master suite on the 1st floor away from everyone! A Gameroom and upstairs family are more than enough to accommodate a flowing upstairs living feature. So much detail and a color scheme that will assist the newest of furnishings. Come see...
- Type:
- Condo/Townhouse
- Sq.Ft.:
- 1,820
- Status:
- Active
- Beds:
- 3
- Year built:
- 2019
- Baths:
- 2.10
- MLS#:
- 10281915
- Subdivision:
- Sienna Plantation
ADDITIONAL INFORMATION
METICULOUSLY MAINTAINED 3 bed, 2.5 bath Townhome located in the amenity-rich Sienna Plantation Community. Features include beautiful landscaping, high ceilings, hard surface floors throughout the main level & open-concept living. The first floor boasts a spacious living room, open dining area, convenient powder room & well-appointed kitchen w/custom backsplash, Quartz counters, gas range, pantry & a center island w/seating and ample storage. The upper level features a large game room, two guest bedrooms, a full guest bath & large laundry. The primary bedroom includes vaulted ceilings, natural light, and a spa-like bath & walk-in closet. Fully fenced backyard w/large patio. 2-car garage. Amenities include a 12-acre recreation complex, with 2 fitness centers, tennis courts, 5 pools, 2 water parks, 34 parks, 2 community centers, dog parks, and miles of walking trails! Also for lease under MLS# 93399517.
- Type:
- Single Family
- Sq.Ft.:
- 2,359
- Status:
- Active
- Beds:
- 4
- Year built:
- 2024
- Baths:
- 3.00
- MLS#:
- 83414181
- Subdivision:
- Sienna - Villa Collection
ADDITIONAL INFORMATION
MLS# 83414181 - Built by Toll Brothers, Inc. - November completion! ~ The Galveston Manor plan is a spacious single-story home with a covered front porch entry leading into a foyer with tray ceilings. Two spacious bedrooms and a shared hall bath provide space and privacy for all. A versatile home office is embellished with French doors for added privacy. Overnight guests will appreciate the secluded bedroom with full bath and walk-in closet. The open kitchen boasts a center island and walk-in pantry. The casual dining space creates a seamless transition into the great room with fireplace. The primary bedroom is decorated with a tray ceiling and has a luxe bath with dual-sink vanity, separate tub and shower, linen closet and generous walk-in closet. Added highlights include a centralized laundry room and 2-car garage..
- Type:
- Land
- Sq.Ft.:
- n/a
- Status:
- Active
- Beds:
- n/a
- Lot size:
- 1.78 Acres
- Baths:
- MLS#:
- 23032025
- Subdivision:
- Bbb & C Ry
ADDITIONAL INFORMATION
Discover a golden investment opportunity on Texas Parkway! This expansive 1.78-acre lot, coupled with two additional 0.183-acre parcels, is a prime piece of real estate ripe for development. Located strategically between Adams and 5th, this high-traffic area offers unparalleled visibility and accessibility, making it ideal for a myriad of ventures. With minor zoning restrictions, the possibilities are endless: envision a bustling commercial hub, a state-of-the-art industrial complex, a vibrant retail space, luxurious residential developments, or even a dynamic non-profit center of sorts. The flexibility and potential of this property are unmatched. Seize the chance to transform this blank canvas into a profitable and thriving enterprise. Contact me today to unlock the limitless potential of this prime Texas Parkway location!
- Type:
- Single Family
- Sq.Ft.:
- 3,781
- Status:
- Active
- Beds:
- 5
- Lot size:
- 0.23 Acres
- Year built:
- 2007
- Baths:
- 4.00
- MLS#:
- 72010661
- Subdivision:
- Sienna Village Of Waters Lake Sec 26-B
ADDITIONAL INFORMATION
Well appointed on a large corner lot, this Highland Home, showcases a distinguished stone and brick elevation. 5 bedrooms, 4 full bathrooms with the convenience of two (Primary and Guest Suite) situated on the first floor. The open floorplan seamlessly connects the den to a gourmet kitchen, featuring a large island and stainless steel appliances. Enhance your work-life balance with a private study and an entertaining game room and media room. The home includes a massive 3-car, side by side garage with durable epoxy flooring, and outside, a sparkling pool with hot tub/spa awaits. Set in the vibrant Sienna community, enjoy access to 5 area pools and a wealth of amenities including two state of the art gyms. Walking distance to Scanlan Oaks Elementary School!! Quick commute to Houston Med Ctr., Downtown, Sugar Land and Pearland. Great Shopping and Restaurants closeby. Your luxurious and convenient lifestyle starts here.
- Type:
- Single Family
- Sq.Ft.:
- 3,374
- Status:
- Active
- Beds:
- 4
- Year built:
- 2024
- Baths:
- 3.10
- MLS#:
- 13764584
- Subdivision:
- Sienna
ADDITIONAL INFORMATION
Stunning 2-story home with a 3 car garage, perfectly blending modern design. This home features four spacious bedrooms and 3 1/2 bathrooms, offering ample space for family and guests. Open concept layout, where the family room boasts soaring high ceilings. The kitchen is a cooking delight with a massive island. One of the standout features of this home is the beautifully wrapped around back porch. Come live the difference in this gorgeous Shea Home!
- Type:
- Single Family
- Sq.Ft.:
- 3,321
- Status:
- Active
- Beds:
- 5
- Lot size:
- 0.18 Acres
- Year built:
- 2021
- Baths:
- 4.10
- MLS#:
- 45489592
- Subdivision:
- Sienna
ADDITIONAL INFORMATION
FULLY UPGRADED AND THAT IS NOT AN UNDERSTATEMENT! MULTI-GENERATIONAL HOME WITH AMAZING AND PRIVATE COURTYARD! This 5BR 4.5B Highland Home in Sienna offers an exceptional living experience. The attention to detail is immediately evident. Custom floor tiles grace the front entrance and casita, while built-in bookshelves in the study/dining room provide elegant storage. The kitchen features custom cabinetry, upgraded backsplash tiles, and a stunning kitchen hutch. The bathrooms have been meticulously upgraded, with designer tile selections and custom wall tile designs extending to the ceiling. An amazing mother in law suite provides opportunities for all of your guests! Upstairs, are an added game room, bathroom, and bedroom. The master bedroom creates an indulgent retreat. The laundry room has been transformed into a butler's pantry with cabinetry, granite countertop. Outdoor living impresses with a sliding glass door to an extended, enclosed screened patio. Call for a private tour!
- Type:
- Single Family
- Sq.Ft.:
- 2,199
- Status:
- Active
- Beds:
- 3
- Lot size:
- 0.2 Acres
- Year built:
- 1977
- Baths:
- 3.00
- MLS#:
- 37484352
- Subdivision:
- Quail Valley Thunderbird W
ADDITIONAL INFORMATION
Welcome Home! Check out this charming house in the heart of the desired Quail Valley subdivision. This 3 bedroom house features a spacious living room with a fireplace. A beauifully remodeled kitchen which opens up to the living room. Enjoy the amazing views of the green space right from the living room! The large primary room has an ensuite bathroom which has been updated. The nice sized secondary bedrooms both have walk in closets. The loft is upstairs has great potential to be a game room or a guest suite. The options are endless! Enjoy your evenings in the backyard with no back neighbors and the green belt right in front of you! Close to many grocery stores, restaurants and everything else you need. Check it out today!
- Type:
- Single Family
- Sq.Ft.:
- 2,712
- Status:
- Active
- Beds:
- 4
- Lot size:
- 0.29 Acres
- Year built:
- 1978
- Baths:
- 2.10
- MLS#:
- 56014255
- Subdivision:
- Quail Valley Glenn Lakes
ADDITIONAL INFORMATION
Great one story on the dogleg of the 9th fairway, La Quinta. Large corner lot just over 1/4 acre, Skylights, big windows and a great view of the golf course. Huge Private pool plus party area coming off the kitchen, fully fenced for privacy. Recent appliances, paint, practically impervious wood-look hard laminate flooring, extra flooring for more enhancements, and recent carpet. Primary with private covered patio to look out to the course, 2 large closets, retiled shower, separate tub, large vanity area with 2 sinks. Hall bath has plenty of storage, tub/shower & double sinks. One bedroom can be a great study with French doors, opens to the entry living area with skylights, great area for plants & a coffee table. Expanded closets throughout, enclosed patio, plantation shutters, kitchen island with cooktop, great Quail Valley pantry, wet bar between living room & kitchen, cathedral ceiling in family room with fireplace, this home has so much for you. Easy to show. Come see!!
- Type:
- Condo/Townhouse
- Sq.Ft.:
- 2,286
- Status:
- Active
- Beds:
- 4
- Year built:
- 2024
- Baths:
- 2.10
- MLS#:
- 4036215
- Subdivision:
- Sienna
ADDITIONAL INFORMATION
Welcome to your dream home in Missouri City's Sienna community! This southeast-facing Prosperity duet boasts 4 bedrooms, 2.5 bathrooms, and 2,286 sq. ft. of well-designed living space. Enjoy the captivating covered patio, perfect for outdoor entertainment. The unique primary closet door connects to the laundry room for seamless convenience. The home features Choice Kitchen B with an island sink, Choice Primary Bath B with both shower and tub, built-in stainless steel appliances, elegant quartz kitchen countertops, two-toned kitchen cabinets, and stunning Mercato Bianco tile in living areas. This home is a blend of style and functionality.
- Type:
- Single Family
- Sq.Ft.:
- 1,680
- Status:
- Active
- Beds:
- 3
- Year built:
- 2024
- Baths:
- 2.10
- MLS#:
- 72089364
- Subdivision:
- Lexington Village
ADDITIONAL INFORMATION
LEXINGTON VILLAGE -- Introducing our Patio Homes Collection by Skymark Homes. Efficient design with modern finishes. Take this opportunity to secure your future home at an amazing price. Newly Redesigned Floor Plan 1680 features 3 bedrooms/2.5 baths. Loads of wonderful upgrades! Ceramic Wood-like planks, kitchen cabinets includes hardware, quartz counter-tops, undermount sink, Stainless Steel Appliances, pendant lights, spacious pantry, gas cooking, primary bedroom with walk-in closet, dual sinks, oversize shower, great secondary bedrooms, ceiling fan in all bedrooms, iron spindles. Easy Access to freeways. Low Tax Rate. Amazing Quality at Affordable Price!
- Type:
- Single Family
- Sq.Ft.:
- n/a
- Status:
- Active
- Beds:
- 3
- Baths:
- 2.00
- MLS#:
- 82566283
- Subdivision:
- Hunters Glen Sec 1
ADDITIONAL INFORMATION
- Type:
- Land
- Sq.Ft.:
- n/a
- Status:
- Active
- Beds:
- n/a
- Lot size:
- 1.25 Acres
- Baths:
- MLS#:
- 23237614
- Subdivision:
- Oakwick Forest Estates
ADDITIONAL INFORMATION
CLEARED 1.2 ACRE LOT ready for you to build your dream home in Oakwick Forest Estates, a custom home community with deed restrictions. Walking distance to shopping, restaurants, and other amenities. Easy access to Highway 6 South and Trammel Fresno, 288 and the Ft. Bend Tollroad.
- Type:
- Single Family
- Sq.Ft.:
- 2,896
- Status:
- Active
- Beds:
- 5
- Year built:
- 2024
- Baths:
- 4.00
- MLS#:
- 30896321
- Subdivision:
- Sienna - Villa Collection
ADDITIONAL INFORMATION
MLS# 30896321 - Built by Toll Brothers, Inc. - December completion! ~ The Tamara Modern has a versatile floor plan so that you can create the space needed to fit your lifestyle. The two-story foyer has soaring 20-foot ceilings and an attached flex room to use as an added den, home office, or playroom. The open kitchen includes a center island, ample cabinet space, a walk-in pantry, and a casual dining area. A dramatic cathedral ceiling in the great room extends to the covered patio, making the space feel open and bright. A secluded bedroom with a shared hall bath is ideal for hosting overnight guests or multi-gen living. A relaxing primary bedroom suite is decorated with a tray ceiling and full bath with dual vanities separated by a gorgeous freestanding tub, a separate shower, and a sizable walk-in closet. Upstairs, you will find a generous loft that could be a game room, fitness room, or media room. Three spacious bedrooms, one with a private bath, complete this amazing home.
- Type:
- Single Family
- Sq.Ft.:
- 3,078
- Status:
- Active
- Beds:
- 4
- Year built:
- 2024
- Baths:
- 3.00
- MLS#:
- 70259482
- Subdivision:
- Sienna
ADDITIONAL INFORMATION
MLS# 70259482 - Built by Toll Brothers, Inc. - November completion! ~ The sleek stucco exterior with stone accents and smooth lines adds to the curb appeal of the Raylan Modern home. This single-story home boasts a covered front porch entry that opens into an elongated foyer with 11-foot tray ceilings. Two spacious bedrooms with walk-in closets and a shared hall bath are at the front of the home. A convenient home office has double glass doors for added privacy. Overnight guests will love the full bedroom with a private bath and walk-in closet. The open great room provides space to roam and has views to the covered patio beyond. The well-appointed kitchen includes a center island with a breakfast bar, stainless steel appliances, a convenient butler's pantry, a walk-in pantry, and a casual dining space with easy access to the patio. Entertaining friends and family is easy with the centralized media room that has access to the butler's pantry, making snack retrieval easy!
- Type:
- Single Family
- Sq.Ft.:
- 3,080
- Status:
- Active
- Beds:
- 4
- Year built:
- 2024
- Baths:
- 3.00
- MLS#:
- 52261589
- Subdivision:
- Sienna
ADDITIONAL INFORMATION
MLS# 52261589 - Built by Toll Brothers, Inc. - November completion! ~ The classic Belmore Mission is a spacious single-story home filled with everything you need. The elongated foyer features a tray ceiling and is flanked by a short hall leading to a spacious bedroom with full bath and walk-in closet. A centralized media room is ideal for entertaining and hosting movie night. The open great room boasts a gorgeous cathedral ceiling that extends into the casual dining space. The chef's kitchen is host to a center island, stainless steel appliances, and generous walk-in pantry. Another spacious bedroom with full bath just off the kitchen provides privacy for all. A versatile flex room is created for you to use how you see fit. A cathedral ceiling in the primary bedroom enlarges the space and the connecting bath features dual vanities, separate tub and shower, linen closet and walk-in closet!
- Type:
- Condo/Townhouse
- Sq.Ft.:
- 2,098
- Status:
- Active
- Beds:
- 3
- Year built:
- 2024
- Baths:
- 2.10
- MLS#:
- 49677290
- Subdivision:
- Sienna
ADDITIONAL INFORMATION
Welcome to this beautiful southeast-facing Enchante duet in Sienna, Missouri City, TX! This home features 3 bedrooms and 2.5 bathrooms spread across 2,098 sq. ft. The study, located off the foyer, is perfect for a quiet workspace. Upstairs, you'll find a spacious loft, great for family gatherings or a game room. The modern kitchen has built-in stainless steel appliances, a sink on the island, and stunning Soapstone Mist quartz countertops. The living areas feature luxury vinyl flooring, combining style with durability. Step outside to the extended covered patio for outdoor entertaining. This home offers comfort and convenience in its thoughtful design!
- Type:
- Single Family
- Sq.Ft.:
- 2,437
- Status:
- Active
- Beds:
- 4
- Lot size:
- 0.16 Acres
- Year built:
- 2019
- Baths:
- 3.10
- MLS#:
- 72611198
- Subdivision:
- Sienna Plantation
ADDITIONAL INFORMATION
Discover this exceptional property featuring a stunning 1.5 Story smart home with 4 bedrooms, 3.5 bathrooms, and a spacious 2 Car Garage. The chef's dream kitchen boasts an Incredible Island, Granite Countertops, and a Large Pantry. Enjoy a Game Room, Dining Room, and Elegant Tile Floors throughout. The Primary Suite offers a Huge Walk-In Closet and the Oversized yard with no rear neighbors provides privacy and space. This gem of a property is waiting for you to make it your home! ********SEE FLOOR PLAN UNDER ATTACHMENTS****************
- Type:
- Single Family
- Sq.Ft.:
- 3,127
- Status:
- Active
- Beds:
- 5
- Year built:
- 2024
- Baths:
- 4.10
- MLS#:
- 28009674
- Subdivision:
- Sienna 50'
ADDITIONAL INFORMATION
POPULAR - Newmark Homes - KOBLENZ is our model floor plan. Modern Elevation - 2 story home, 5 bed 4.5 baths, and a 3 car garage. Main and secondary bedroom down with en-suite bath. Guest Powder room as well! 2 bedrooms up with jack and jill bath. High foyer entry with view of curved staircase, high ceilings and the massive wall of windows in Family Room. Open Kitchen concept with large island, 5-burner Gas Cooktop, upgraded porcelain countertops, and beautiful backsplash. Upgraded tile floors in Entry, Kitchen, Breakfast nook and Formal Dining! Game Room and Media room upstairs. Covered back patio for entertaining and enjoying the outdoors! Energy efficient features: Spray Foam Insulation, Tankless water heater, full irrigation and full gutters all included.
- Type:
- Land
- Sq.Ft.:
- n/a
- Status:
- Active
- Beds:
- n/a
- Lot size:
- 0.29 Acres
- Baths:
- MLS#:
- 89783911
- Subdivision:
- Meadowcreek Sec 2
ADDITIONAL INFORMATION
EXTREMELY RARE LOT for this area with prominent frontage near the HARD CORNER of Cartwright and Quail Valley Dr. ! HIGH VISIBILITY HIGH TRAFFIC The only thing missing is YOUR Ideas to turn this GREAT opportunity into ANYTHING YOU DESIRE from commercial investment standpoint. ALL UTILITIES ON-SITE. Ready for your shopping, business, commerce, restaurants, shops, galleries, warehousing, storage, distribution center, parking, business storefront, sales office, corporate headquarters and SO MUCH MORE! This is the investment opportunity you've been looking for, and they donâ??t come to market often IN THE HEART OF MISSOURI CITY! see attached and uploaded zoning reference guide for all allowed commercial uses!
- Type:
- Single Family
- Sq.Ft.:
- 2,815
- Status:
- Active
- Beds:
- 4
- Year built:
- 2024
- Baths:
- 3.10
- MLS#:
- 62833399
- Subdivision:
- Sienna 50'
ADDITIONAL INFORMATION
Welcome to NEWMARK HOMES 50' series in SIENNA. The must see UMBRIA features 4 bedrooms, 3.5 baths, open formal dining and living room, gameroom up, with a 3 car garage. This open concept 1.5 story has 10 ft ceilings throughout with high ceilings in the extended entry and endless design options including breakfast bay window and extended covered patio. The large island kitchen has polished porcelain tops and hardwood floors throughout the main living areas. The enchanting main suite has a bay windows bringing in tons of light to your own personal paradise. Main bath features a mudset shower, separate garden tub, and double sinks with porcelain countertops. Energy efficient features include spray foam insulation, a tankless hot water heater, full sprinklers, & full gutters included.
| Copyright © 2024, Houston Realtors Information Service, Inc. All information provided is deemed reliable but is not guaranteed and should be independently verified. IDX information is provided exclusively for consumers' personal, non-commercial use, that it may not be used for any purpose other than to identify prospective properties consumers may be interested in purchasing. |
Missouri City Real Estate
The median home value in Missouri City, TX is $445,000. This is higher than the county median home value of $357,400. The national median home value is $338,100. The average price of homes sold in Missouri City, TX is $445,000. Approximately 77.29% of Missouri City homes are owned, compared to 18.47% rented, while 4.24% are vacant. Missouri City real estate listings include condos, townhomes, and single family homes for sale. Commercial properties are also available. If you see a property you’re interested in, contact a Missouri City real estate agent to arrange a tour today!
Missouri City, Texas has a population of 73,682. Missouri City is less family-centric than the surrounding county with 30.59% of the households containing married families with children. The county average for households married with children is 44.56%.
The median household income in Missouri City, Texas is $88,426. The median household income for the surrounding county is $102,590 compared to the national median of $69,021. The median age of people living in Missouri City is 40.7 years.
Missouri City Weather
The average high temperature in July is 94 degrees, with an average low temperature in January of 42.6 degrees. The average rainfall is approximately 49.7 inches per year, with 0 inches of snow per year.
