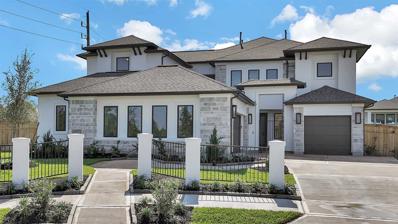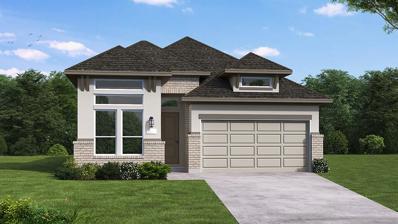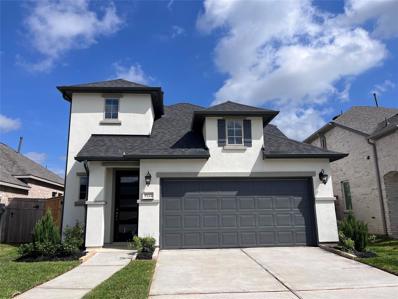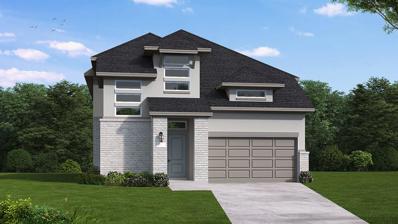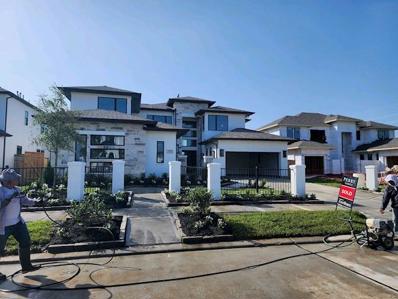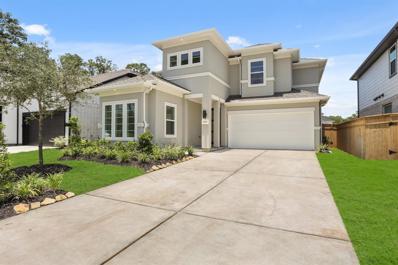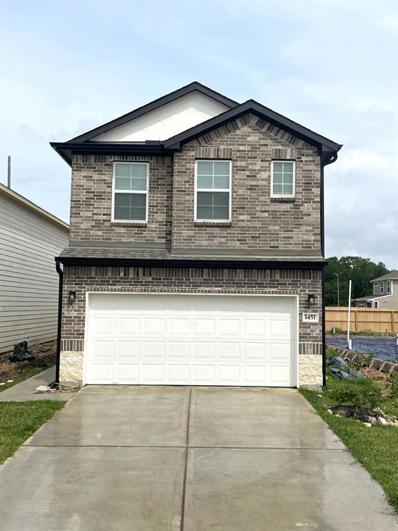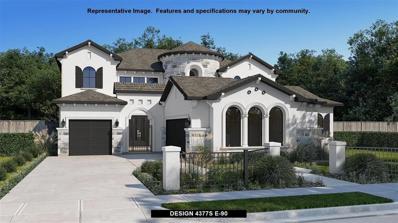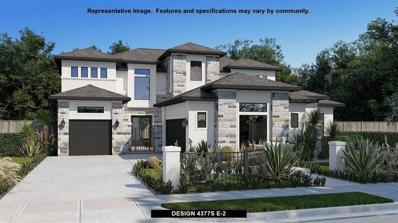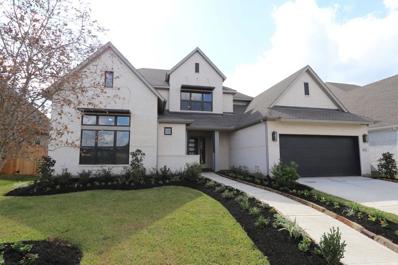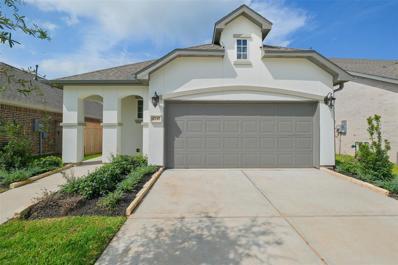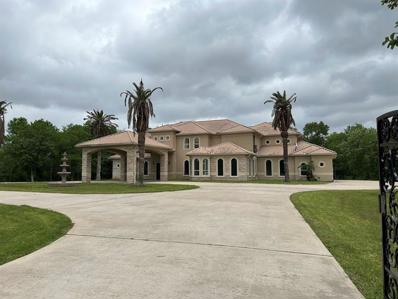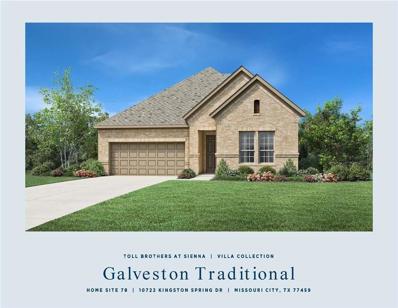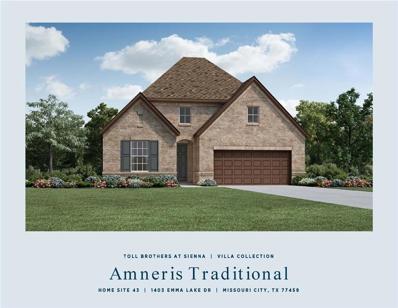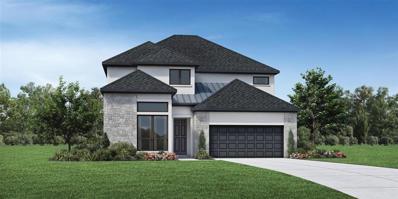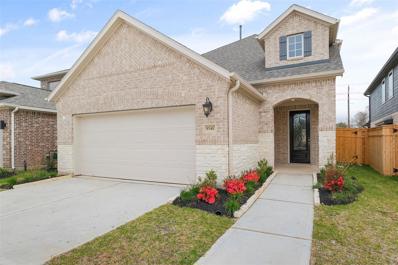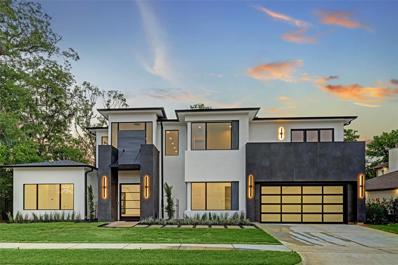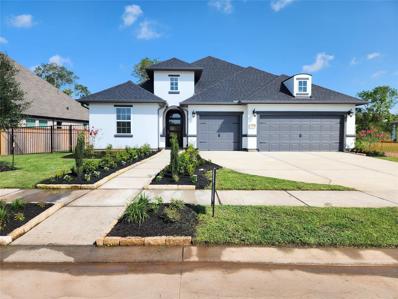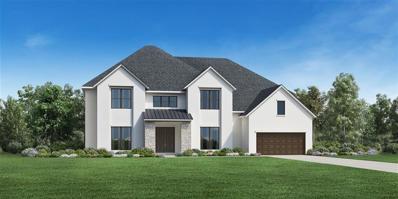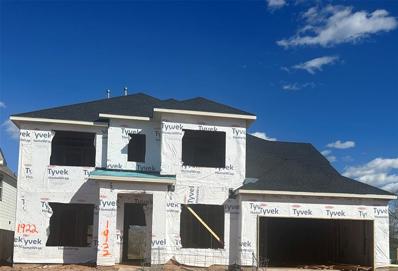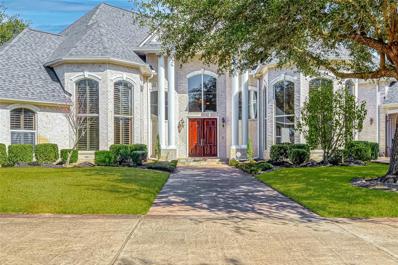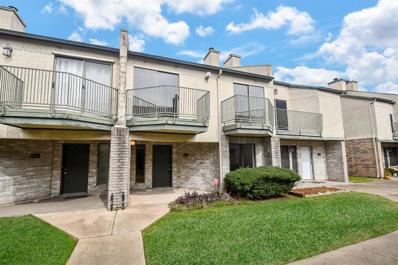Missouri City TX Homes for Rent
- Type:
- Single Family
- Sq.Ft.:
- 4,379
- Status:
- Active
- Beds:
- 5
- Year built:
- 2024
- Baths:
- 4.10
- MLS#:
- 65201038
- Subdivision:
- Sienna - Valencia By Perry Homes
ADDITIONAL INFORMATION
Ready for Move-in! Gorgeous courtyard offers dual entry into home through home office and front door. Hardwood floors throughout living areas. Entry framed by home office with French doors. Two-story family room with soaring 20-foot ceilings, sliding glass door and a wood mantel fireplace. Formal dining room with three large windows extend through the butler's pantry to kitchen area. Island kitchen with built-in seating space, two wall ovens, 5-burner gas cooktop and a walk-in pantry. Dedicated morning area with generous natural lighting. Primary suite hosts a grand wall of windows. Primary bathroom features a double door entry, dual vanities, garden tub, glass enclosed shower, linen closet and a large walk-in closet. Guest suite with full bathroom and walk-in closet. Second floor hosts a game room, media room with French doors, additional bedrooms and a Hollywood bathroom. Two-story covered backyard patio with balcony. Three-car split garage.
- Type:
- Single Family
- Sq.Ft.:
- 2,086
- Status:
- Active
- Beds:
- 4
- Year built:
- 2023
- Baths:
- 3.00
- MLS#:
- 50691716
- Subdivision:
- Sienna
ADDITIONAL INFORMATION
The Melissa - This gorgeous one-story home is complemented with an elegant exterior, sure to grab your attention. As you enter, you will discover soaring ceilings in the foyer leading to the heart of the home. The open-concept design in the gourmet kitchen is equipped with built-in appliances, a walk-in pantry, and an oversized island, ideal for entertaining family and friends. The spacious primary suite features a bowed window and a spa-like bathroom complete with a separate tub, shower, and dual closets. After a long day, relax on the oversized covered back patio and enjoy the sunset. This home is situated on a lot with no rear neighbors. Visit this fabulous home today!
Open House:
Saturday, 11/30 12:00-5:00PM
- Type:
- Single Family
- Sq.Ft.:
- 2,346
- Status:
- Active
- Beds:
- 4
- Year built:
- 2024
- Baths:
- 3.00
- MLS#:
- 59471910
- Subdivision:
- Sienna
ADDITIONAL INFORMATION
The 3049-C Plan is a beautiful 2-story home, with a stucco exterior, 2 bedrooms down and 2 up, 3 baths, a game room with an open wrought iron railing along the stairs and looking over into the great room, and a large covered outdoor living space. The primary bath has our oversized walk-in Baja mudset shower, tiled from floor to ceiling. This home will include 8' doors on the first floor, built-in SS appliances, including a 36" cooktop, built-in oven and microwave, beautiful wood cabinetry, wood-look laminate floors, designer tile, quartz countertops, and so much more. Start your journey today toward your dream home and experience the difference in a Shea Home!
- Type:
- Single Family
- Sq.Ft.:
- 2,843
- Status:
- Active
- Beds:
- 5
- Year built:
- 2024
- Baths:
- 3.00
- MLS#:
- 45904807
- Subdivision:
- Sienna
ADDITIONAL INFORMATION
This elegant 2-story home boasts a modern brick & stucco elevation with tons of windows. Upon entry, you will be greeted by a grand foyer with soaring ceilings. The gourmet kitchen is open to the dining and family room, ideal for entertaining. It boasts an abundance of countertop space, built-in stainless-steel appliances, and a huge walk-in pantry. Relax in the exquisite primary suite, complete with a bowed window. The primary bath features a tub, shower & walk-in closet. This home offers an additional guest bedroom downstairs as well as a study! Upstairs, an open-to-below game room makes it easy to keep an eye on the children from the 1st floor. The amazing lot with no rear neighbors & covered patio is the perfect place to relax and entertain guests. Come and visit this luxurious home today!
- Type:
- Single Family
- Sq.Ft.:
- 2,187
- Status:
- Active
- Beds:
- 4
- Lot size:
- 0.15 Acres
- Year built:
- 1997
- Baths:
- 2.10
- MLS#:
- 47672773
- Subdivision:
- Quail Green Sec 2
ADDITIONAL INFORMATION
Welcome to this spacious and recently renovated two story home. Located in a tranquil and desirable neighborhood. This 4-bedroom home features an inviting atmosphere with many recent updates. Has new carpet, fresh paint, updated kitchen granite countertops and updated bathrooms. Home has 1 downstairs bedroom and 3 upstairs with plenty of closet space. This home is spacious and ideal for a growing household. Additionally, has a nice size backyard and comes with a much sought-after detached garage with plenty of room for storage. It is located conveniently close to Toll Roads for easy access and commute. Schedule your showing today.
- Type:
- Condo/Townhouse
- Sq.Ft.:
- 2,059
- Status:
- Active
- Beds:
- 2
- Year built:
- 2004
- Baths:
- 2.00
- MLS#:
- 56456416
- Subdivision:
- Manors At Riverstone Sec 1
ADDITIONAL INFORMATION
New on market! Located in a prime area is the highly desirable gated Townhome community of MANORS AT RIVERSTONE! Great flexible and open floor plan, this end unit is in the heart of Fort Bend County area. The foyer sets the stage... Exquisite architectural and trim details throughout. Gourmet island kitchen has granite tops, walk in pantry, rich wood cabinetry and a nice adjoining dinning space. Extensive floor tiles. Flexibility allows the game room to be used for Media, enjoy the existing Study with French doors, or use as an elegant living room, possibly convert the existing study to a 3rd bedroom if needed. Relaxing private/fenced patio and 2-Car rear entry garage! Water softener. A great lock and leave suburban jewel in well maintained Townhome complex with no neighbors upstairs! Desirable schools and low 2.4% tax rate. Be surrounded by excellence, nearby amenities, all you can want and need to live your best lifestyle now! Call your Realtor for a private showing appointment!
- Type:
- Single Family
- Sq.Ft.:
- 4,621
- Status:
- Active
- Beds:
- 5
- Lot size:
- 0.28 Acres
- Year built:
- 2023
- Baths:
- 5.10
- MLS#:
- 58993474
- Subdivision:
- Sienna Sec 19
ADDITIONAL INFORMATION
Welcome to this gorgeous modern/mediterranean style home that is an entertainers dream. The home boasts of over 4600 square feet with 5 bedrooms, 5.5 bathrooms, 3 car garage, a massive kitchen with ample seating area for guest, a study, huge game room, and a media room with high quality surround sound speakers already installed. The home also features a primary bedroom suite that is tucked away in its own wing, a large primary bathroom with his and her walk in closets, as well as custom cabinetry and shelving, shutters, whole home gutters, smart lighting, smart thermostat and smart garage door openers. The home has one of the largest lots in the section so there is plenty room to add your backyard oasis. Lived in for less than a year, this home is full of upgrades and shows like a new model.
- Type:
- Single Family
- Sq.Ft.:
- 2,444
- Status:
- Active
- Beds:
- 4
- Year built:
- 2024
- Baths:
- 3.00
- MLS#:
- 61539565
- Subdivision:
- Sienna 45'
ADDITIONAL INFORMATION
Welcome to Newmark Homes Portrait Series in Siennaâ??s Crescent Springs! Popular Duval Plan- Elev C â?? 4 bedroom ( w/ 2 down) 3 full baths, 2 story family room, game room and study nook with built in desk. This beauty offers open concept living space with dramatic architectural elements. Plenty of natural light with pointed vault soaring ceilings and wall of windows . Double doors lead out to large, covered patio. Upgraded chefâ??s kitchen island and open dining area concept. Modern finishes include porcelain countertops, wood floors in main areas. Energy efficiency features include spray foam insulation, tankless water heater. Full sprinkler system and gutters.
- Type:
- Single Family
- Sq.Ft.:
- 1,907
- Status:
- Active
- Beds:
- 3
- Year built:
- 2024
- Baths:
- 2.10
- MLS#:
- 66174870
- Subdivision:
- Lexington Village
ADDITIONAL INFORMATION
READY TO MOVE IN!!! LEXINGTON VILLAGE -- Introducing our Patio Homes Collection by Skymark Homes. Efficient design with modern finishes. Take this opportunity to secure your future home at an amazing price. Floor Plan 1907 features 3 bedrooms/2.5 baths on a small community. Loads of wonderful upgrades! Ceramic Wood-like planks, kitchen cabinets includes hardware, quartz counter-tops, undermount sink, Stainless Steel Appliances, pendant lights, spacious pantry, gas cooking, primary bedroom with walk-in closet, dual sinks, separate soaking tub and shower. great secondary bedrooms, ceiling fan in all bedrooms, iron spindles, backyard space with covered patio. Easy Access to freeways. Amazing Quality at Affordable Price!
- Type:
- Single Family
- Sq.Ft.:
- 4,377
- Status:
- Active
- Beds:
- 5
- Year built:
- 2024
- Baths:
- 4.10
- MLS#:
- 15920869
- Subdivision:
- Sienna
ADDITIONAL INFORMATION
Ready for Move-in! Private courtyard office access to the home office or front porch. Two-story entry with 21-foot ceilings framed by home office with French doors and formal dining room. Grand two-story family room features 21-foot ceilings, corner fireplace and a wall of windows. Kitchen offers an island with built-in seating space, walk-in pantry, butler's pantry and additional access to the formal dining room with a wall of windows. Morning area offers ample natural lighting with a gorgeous view of the backyard. Secluded primary suite with a grand wall of windows. Double doors lead to the primary bath with dual vanities, garden tub, separate glass enclosed shower and a double walk-in closet. Guest suite with full bathroom and walk-in closet on first floor. Second level hosts a large game room, media room, additional bedrooms and a Hollywood bathroom. Two-story covered backyard patio. Utility room. Mud room just off the three-car split garage.
- Type:
- Single Family
- Sq.Ft.:
- 4,377
- Status:
- Active
- Beds:
- 5
- Year built:
- 2024
- Baths:
- 4.10
- MLS#:
- 48336804
- Subdivision:
- Sienna
ADDITIONAL INFORMATION
Ready for Move-in! Private courtyard office access to the home office. 2-story entry with 21-foot ceilings framed by home office with French doors and formal dining room. Grand 2-story family room features 21-foot ceilings, wood mantel fireplace and a sliding glass door. Kitchen offers an island with built-in seating space, walk-in pantry, butler's pantry, 2 wall ovens, 5-burner gas cooktop and additional access to the formal dining room with a wall of windows. Morning area offers ample natural lighting with a gorgeous view of the backyard. Secluded primary suite with a grand wall of windows. Double doors lead to the primary bath with dual vanities, garden tub, separate glass enclosed shower and a double walk-in closet. Guest suite with full bathroom and walk-in closet on first floor. Second level hosts a large game room, media room, additional bedrooms and a Hollywood bathroom. Two-story covered backyard patio with balcony. Utility room. Mud room just off the 3-car split garage.
Open House:
Saturday, 11/30 1:00-5:00PM
- Type:
- Single Family
- Sq.Ft.:
- 4,194
- Status:
- Active
- Beds:
- 4
- Baths:
- 3.20
- MLS#:
- 46981018
- Subdivision:
- Sienna
ADDITIONAL INFORMATION
NEW DAVID WEEKLEY HOME! Guaranteed heating and cooling usage for three years with our Environments for Living program! New Model Plan: The LAYTON features 5 bedrooms, 2 down and 2 up, 4 full bath, 1 half bath. Open concept Kitchen and family presents a decorator's delight. The gourmet kitchen features a corner walk in pantry and a full-function island. Stepping through sliding doors access: large covered patio which presents a sensational place for calm evenings and weekend cook-outs opens to greenbelt view with wrought iron fence! Lots of natural light! A perfect sunlit study and the downstairs suite offers privacy and convenience for overnight guests. Your glorious master bedroom features a large backyard view, expansive walk in closet, and a spacious bathroom. The spacious gameroom creates space for family fun. Color scheme includes a combination of gray, taupe and white: Grey cool quartz ctops, taupe flooring with black hardware and light fixtures,
Open House:
Saturday, 11/30 12:00-5:00PM
- Type:
- Single Family
- Sq.Ft.:
- 1,624
- Status:
- Active
- Beds:
- 3
- Year built:
- 2024
- Baths:
- 2.00
- MLS#:
- 45655283
- Subdivision:
- Sienna
ADDITIONAL INFORMATION
Beautiful stucco home, 3 bedrooms, 2 baths, with open-living concept, space well utilized. Built-in stainless Whirlpool appliances, including a 5-burner cooktop, separate oven, microwave and dishwasher. Upgraded cabinets, quartz countertops, and tile flooring throughout except for bedrooms. On-demand tankless water heater, full gutters, sprinkler system, front and rear sod. Smart home comes with the latest technology, including Ring doorbell, security trim, wi-fi enabled garage door opener, climate control, lighting, Eero Wi-Fi router, and Amazon Echo Show. Come live the difference in a Shea home!
- Type:
- Single Family
- Sq.Ft.:
- 9,822
- Status:
- Active
- Beds:
- 7
- Lot size:
- 3.56 Acres
- Year built:
- 2006
- Baths:
- 5.30
- MLS#:
- 89975968
- Subdivision:
- Sienna Point Sec 1
ADDITIONAL INFORMATION
Welcome to 8422 Thompson Lake Dr, a magnificent gated estate in Missouri City, TX, offering 9,822 sqft of luxurious living space. With 7 bedrooms, 5 full bathrooms, and 3.5 half bathrooms, this home is ideal for both comfortable living and lavish entertaining. The impressive foyer leads to soaring ceilings and intricate stairways, creating an inviting atmosphere. The open concept design seamlessly connects living spaces, including a spacious family room and a gourmet kitchen with white wooden cabinets, granite countertops, and a breakfast bar. The home also features an elegant library and a designated media room for family entertainment. Outside, enjoy a basketball court. Situated on over 3.5 acres of land, the property offers ample outdoor space for gardening and recreation. Nearby amenities include Northwinds Park, Thompson Lake, and Oyster Creek, while top schools are within reach. Don't miss this epitome of luxury living in Missouri City, contact us today for more infromation!
- Type:
- Single Family
- Sq.Ft.:
- 2,232
- Status:
- Active
- Beds:
- 3
- Year built:
- 2023
- Baths:
- 2.00
- MLS#:
- 29355368
- Subdivision:
- Sienna - Villa Collection
ADDITIONAL INFORMATION
MLS# 29355368 - Built by Toll Brothers, Inc. - Ready Now! ~ The Galveston Traditional home features a classic brick exterior and covered front porch entry. The foyer is enhanced with a tray ceiling and views into the great room beyond. Two spacious bedrooms and shared hall bath are located at the front of the home, away from the common areas allowing for privacy. A convenient home office provides space for remote work or managing family schedules. The open kitchen features an expanded island, tons of cabinet and counter space, and walk-in pantry. The casual dining space connects the great room making entertaining easy. A tray ceiling decorates the great room and the electric fireplace adds ambiance to any occasion. The stunning primary bedroom suite offers a full bath with expanded shower with seat, dual sink vanity, linen closet and spacious walk-in closet!
- Type:
- Single Family
- Sq.Ft.:
- 2,436
- Status:
- Active
- Beds:
- 4
- Year built:
- 2024
- Baths:
- 3.00
- MLS#:
- 61215827
- Subdivision:
- Sienna - Villa Collection
ADDITIONAL INFORMATION
MLS# 61215827 - Built by Toll Brothers, Inc. - November completion! ~ The single-story Amneris Traditional home welcomes you with a covered front porch entry into an elongated foyer decorated with tray ceilings. Two generous bedrooms and shared hall bath are at the front of the home. An additional bedroom suite with full bath and walk-in closet provides space for multigenerational living or overnight guests. The office boasts double doors and a cathedral ceiling adding a sense of drama to the space. An open kitchen with island, stainless steel appliances and walk-in pantry is open to the great room with cathedral ceiling that extends to the covered patio via a multi-slide glass door. The impressive primary bedroom suite offers two walk-in closets and luxe bath with dual-sink vanity, separate tub and shower and added linen closet. Additional highlights include a centralized laundry room and spacious 2-car garage!
- Type:
- Single Family
- Sq.Ft.:
- 2,652
- Status:
- Active
- Beds:
- 4
- Year built:
- 2024
- Baths:
- 3.00
- MLS#:
- 16600604
- Subdivision:
- Sienna - Villa Collection
ADDITIONAL INFORMATION
MLS# 16600604 - Built by Toll Brothers, Inc. - November completion! ~ The Bautista Modern home boasts a two-story foyer with 20-foot ceilings and views to great room beyond. A secluded front bedroom with walk-in closet and shared hall bath allow privacy for overnight guests. A convenient home office with double doors provides space to work from home or manage family schedules. The great room features an open-concept with high ceilings and gas fireplace. The chef-inspired kitchen includes a center island, tons of cabinet and counter space, casual dining area and walk-in pantry. A covered patio overlooks the backyard and expands your living space to the outdoors. The opulent primary bedroom suite is enhanced with a tray ceiling and beautiful full bath with dual vanities separated by a luxurious freestanding tub, a separate shower, and generous walk-in closet. Added highlights include 2 upper-level bedrooms with shared hall bath and spacious loft to entertain in..
Open House:
Saturday, 11/30 12:00-5:00PM
- Type:
- Single Family
- Sq.Ft.:
- 2,588
- Status:
- Active
- Beds:
- 5
- Year built:
- 2023
- Baths:
- 4.00
- MLS#:
- 46405958
- Subdivision:
- Sienna
ADDITIONAL INFORMATION
This beautiful home has 5 bedrooms, 4 bathrooms, a Study, and a Game Room with a two-car garage. The stunning brick and stone elevation is showcased on all sides of the home exterior, complemented by a large covered rear outdoor living space. The Kitchen features stainless steel BUILT-IN appliances with a 36" gas cooktop, a sleek & smart built-in oven, an impressive wood hood vent, a microwave surrounded by cabinetry, and a dishwasher - perfected with a large island, quartz countertops, and cabinets galore! The large Primary Suite includes a modern free-standing tub, a glass-framed mud set shower, and a large walk-in closet. The downstairs guest bath has a stand-up shower. Features include 5-1/4 baseboards, rounded sheetrock corners, Ring Doorbell, Eero Mesh Device, Keyless Entry Lock, Full Gutters, Fully Automated Sprinkler System, Professional Landscaping package, Amazon Video display, Smart home Capabilities, and much, much more. Come live the difference in a Shea Home!
- Type:
- Single Family
- Sq.Ft.:
- 3,799
- Status:
- Active
- Beds:
- 5
- Lot size:
- 0.18 Acres
- Year built:
- 2023
- Baths:
- 4.00
- MLS#:
- 98911896
- Subdivision:
- Flamingo Island At Lake Olympia
ADDITIONAL INFORMATION
Sixty Six Flamingo A harmony of sleek lines, minimalist design, and captivating elegance awaits you in this ultra-contemporary residence. A symphony of open spaces adorned with massive windows, allowing natural light to cascade throughout the home. The fusion of artistry and architecture is evident in every detail, from the meticulously crafted glass enclosed floating staircase to the carefully curated finishes - that exude sophistication. Entertain in the spacious living area, where the boundaries between indoor and outdoor living blur effortlessly through sliding glass doors, revealing an oasis of lush landscaping & nature; Perfect for family memories and a future glistening pool. Retreat to the primary suite, a spa-inspired ensuite bath that rivals the most luxurious resorts. Your vision of luxurious living has found its perfect canvas in this extraordinary Lake Olympia residence.
- Type:
- Single Family
- Sq.Ft.:
- 3,116
- Status:
- Active
- Beds:
- 4
- Year built:
- 2024
- Baths:
- 3.10
- MLS#:
- 18455315
- Subdivision:
- Sienna
ADDITIONAL INFORMATION
Your search has ended with a Shea Home in Sienna! 1 story home, 3 car garage,4 bedrooms, 3.5 bathroom, study, flex room. This is a true beauty with an open concept, cozy fireplace in the great room. The primary suite has a bay window & bathroom w/-a freestanding tub and an extended cover patio. Come live the difference in this gorgeous Shea Home!
- Type:
- Single Family
- Sq.Ft.:
- 5,746
- Status:
- Active
- Beds:
- 5
- Year built:
- 2023
- Baths:
- 5.10
- MLS#:
- 90876210
- Subdivision:
- Sienna Executive Collection
ADDITIONAL INFORMATION
MLS# 90876210 - Built by Toll Brothers, Inc. - Ready Now! ~ The Veronica Transitional home is a stately home with room to roam. The covered front porch entry leads into a two-story foyer with attached office. A distinctive formal dining room has easy access to the gourmet kitchen with expanded island, pantry and casual dining area. The open great room boasts a contemporary fireplace multi-slide doors to the covered patio. A luxurious primary bedroom is ideal for winding down and includes a stunning bath with dual sinks, separate tub and shower, linen closet and two walk-in closets. A convenient bedroom suite with full bath, just off the kitchen is perfect for visitors. Three spacious bedrooms with full baths and walk-in closets surround the loft and media room, providing privacy and space for all. Located in a resort-style community with impressive amenities, this is the last home you will ever want!
- Type:
- Single Family
- Sq.Ft.:
- 3,767
- Status:
- Active
- Beds:
- 5
- Year built:
- 2023
- Baths:
- 4.10
- MLS#:
- 95710523
- Subdivision:
- Sienna - Select Collection
ADDITIONAL INFORMATION
MLS# 95710523 - Built by Toll Brothers, Inc. - Ready Now! ~ The lovely Lansing Modern home features a stunning foyer with curved staircase flanked by a spacious office with glass doors. A secluded bedroom suite with full bath and walk-in closet makes the ideal place for overnight guests. The two-story great room features a contemporary electric fireplace and multi-slide doors that open to the covered patio. The open kitchen boasts a center island and casual dining area, walk-in pantry and stainless steel appliances. The primary bedroom is enhanced with a decorative tray ceiling and luxe bath with dual vanities, separate tub and shower, and two walk-in closets. Additional highlights include spacious secondary bedrooms, versatile loft, media room, covered patio and 3-car tandem garage!
- Type:
- Condo/Townhouse
- Sq.Ft.:
- 2,864
- Status:
- Active
- Beds:
- 2
- Year built:
- 1980
- Baths:
- 2.00
- MLS#:
- 4209919
- Subdivision:
- Camden Park Twnhs
ADDITIONAL INFORMATION
Duplex within walking distance from elementary and middle schools. Fridge, washer and dryer are included. TLC will be completed before sale. Roof is less than 2 years old. Gas connection from Center Point is active. Electricity and water are disconnected.
- Type:
- Single Family
- Sq.Ft.:
- 4,246
- Status:
- Active
- Beds:
- 4
- Lot size:
- 1.9 Acres
- Year built:
- 2003
- Baths:
- 4.10
- MLS#:
- 95448583
- Subdivision:
- Sienna Point
ADDITIONAL INFORMATION
This 4200+ sq ft luxury home on nearly 2 acres in Sienna Point boasts 4 beds, 4.5 baths, a gourmet kitchen, office, game room, and pool. With 3 garage bays, porte-cochere, and circle driveway, this property offers ample parking. Don't miss this rare gem in a highly sought-after estate community! Contact me today to schedule a showing. ***CLICK VIDEO REEL TO SEE 2 VIDEOS & ATTACHMENTS TO SEE THE FLOOR PLANS***
- Type:
- Condo/Townhouse
- Sq.Ft.:
- 1,364
- Status:
- Active
- Beds:
- 3
- Year built:
- 1984
- Baths:
- 2.10
- MLS#:
- 65872367
- Subdivision:
- Park Lake Condo
ADDITIONAL INFORMATION
This 3/2 has a nice floorplan, cute courtyard for morning coffee and a fireplace to snuggle in front of on those cold winter nights! Nicely located close to area commerce and transportation arteries for easy commutes. Make your offer today! Don't wait!
| Copyright © 2024, Houston Realtors Information Service, Inc. All information provided is deemed reliable but is not guaranteed and should be independently verified. IDX information is provided exclusively for consumers' personal, non-commercial use, that it may not be used for any purpose other than to identify prospective properties consumers may be interested in purchasing. |
Missouri City Real Estate
The median home value in Missouri City, TX is $445,000. This is higher than the county median home value of $357,400. The national median home value is $338,100. The average price of homes sold in Missouri City, TX is $445,000. Approximately 77.29% of Missouri City homes are owned, compared to 18.47% rented, while 4.24% are vacant. Missouri City real estate listings include condos, townhomes, and single family homes for sale. Commercial properties are also available. If you see a property you’re interested in, contact a Missouri City real estate agent to arrange a tour today!
Missouri City, Texas has a population of 73,682. Missouri City is less family-centric than the surrounding county with 30.59% of the households containing married families with children. The county average for households married with children is 44.56%.
The median household income in Missouri City, Texas is $88,426. The median household income for the surrounding county is $102,590 compared to the national median of $69,021. The median age of people living in Missouri City is 40.7 years.
Missouri City Weather
The average high temperature in July is 94 degrees, with an average low temperature in January of 42.6 degrees. The average rainfall is approximately 49.7 inches per year, with 0 inches of snow per year.
