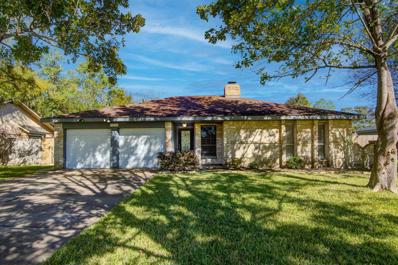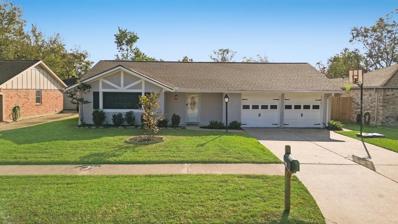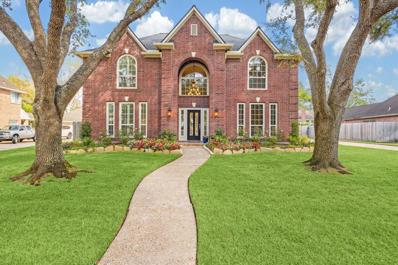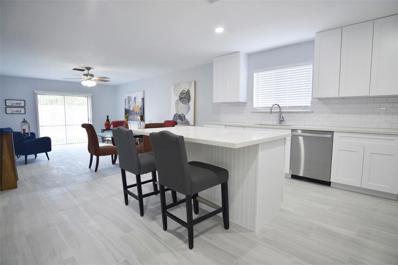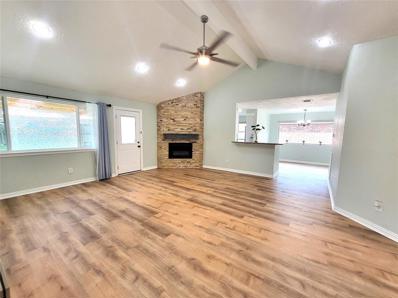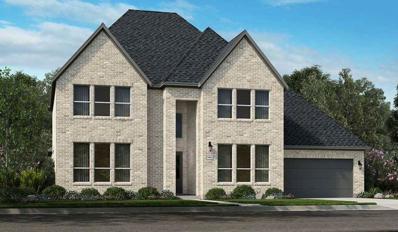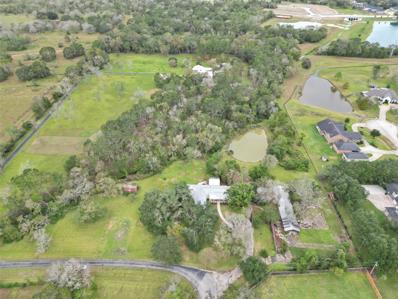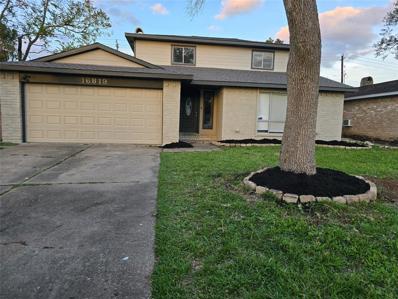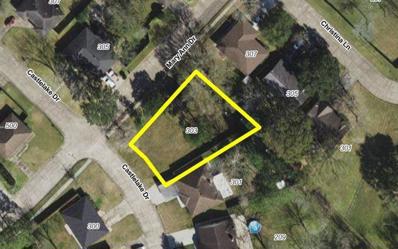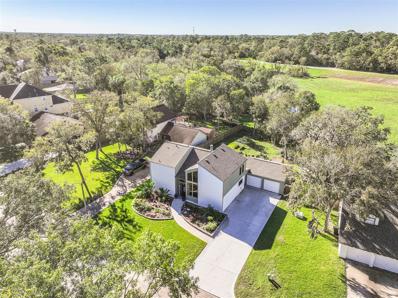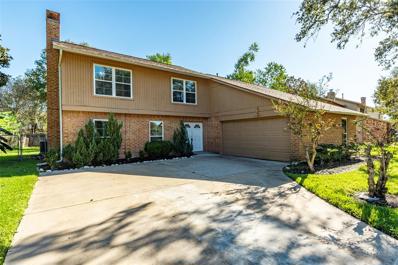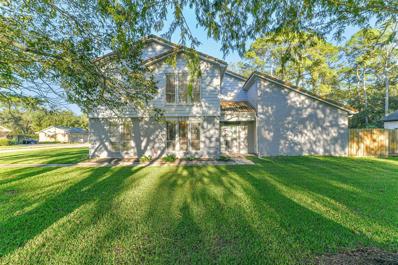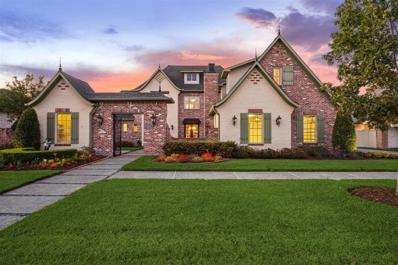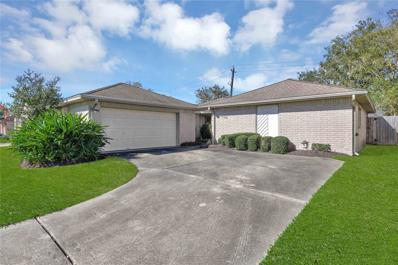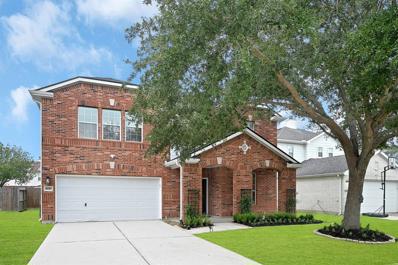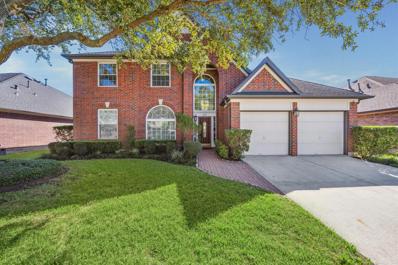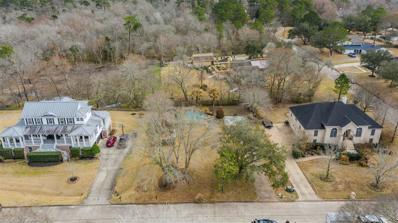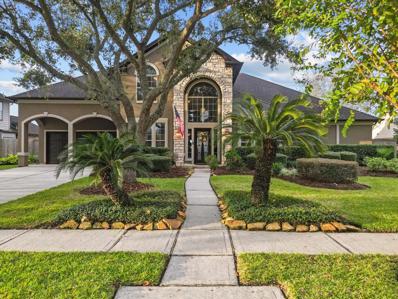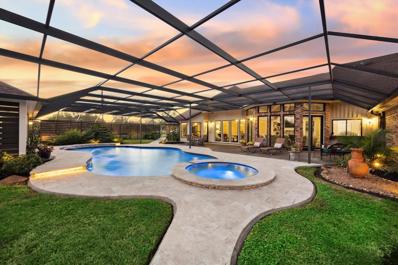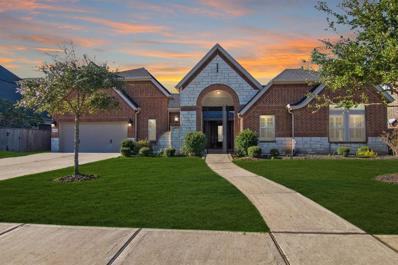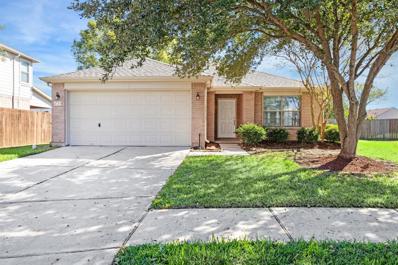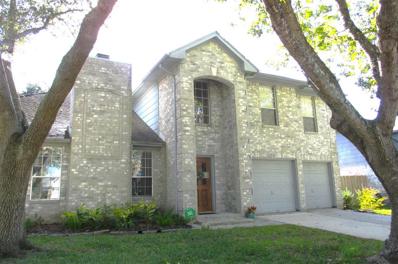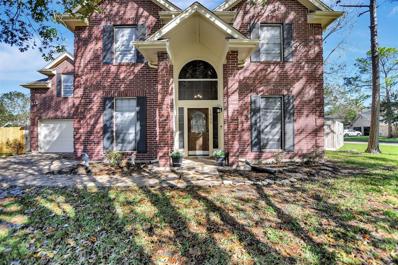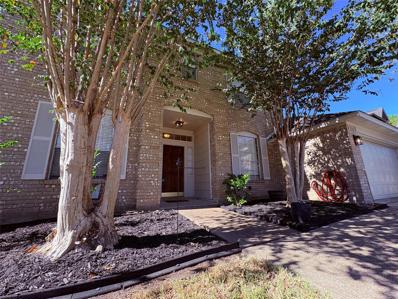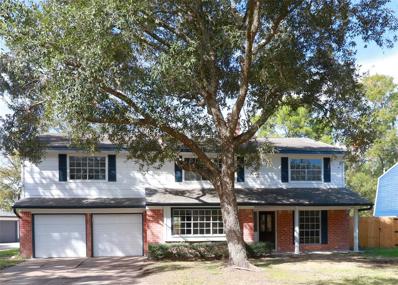Friendswood TX Homes for Rent
The median home value in Friendswood, TX is $203,000.
This is
lower than
the county median home value of $316,600.
The national median home value is $338,100.
The average price of homes sold in Friendswood, TX is $203,000.
Approximately 73.57% of Friendswood homes are owned,
compared to 20.76% rented, while
5.67% are vacant.
Friendswood real estate listings include condos, townhomes, and single family homes for sale.
Commercial properties are also available.
If you see a property you’re interested in, contact a Friendswood real estate agent to arrange a tour today!
- Type:
- Single Family
- Sq.Ft.:
- 1,254
- Status:
- NEW LISTING
- Beds:
- 3
- Lot size:
- 0.2 Acres
- Year built:
- 1966
- Baths:
- 2.00
- MLS#:
- 52453847
- Subdivision:
- Anna Alea Kingspark/Whitehall
ADDITIONAL INFORMATION
This cozy home boasts a floor plan with vaulted beam ceilings that add a sense of openness and character. The home is entirely carpet-free, featuring beautiful wood-look plank flooring throughout all rooms, offering both durability and warmth. The kitchen is a standout with its updated quartz countertops and coordinating backsplash, complemented by sleek stainless steel appliances, including a refrigerator. The Breakfast Room provides a convenient dining space. The laundry room is conveniently located inside the home, making chores a bit easier. Both bathrooms have been tastefully updated adding to the home's fresh appeal. Step outside to a generous backyard that's fully fenced, offering plenty of space for outdoor activities or relaxation. Located within the highly-rated Friendswood ISD and just a short drive to the Intermediate School, this home is perfect for families seeking comfort and convenience. Make this Home Sweet Home yours today!
- Type:
- Single Family
- Sq.Ft.:
- 1,535
- Status:
- NEW LISTING
- Beds:
- 4
- Lot size:
- 0.16 Acres
- Year built:
- 1969
- Baths:
- 2.00
- MLS#:
- 39181441
- Subdivision:
- Wedgewood Village Sec 03
ADDITIONAL INFORMATION
Welcome to 15722 Edenvale Street, located in the desirable Westwood Village subdivision in Friendswood, TX. This stunning home has been fully updated in 2021, showcasing modern finishes, stylish upgrades, and exceptional attention to detail. With a new roof, new fence, 3-year-old HVAC, swimming pool, and large covered patio, this property offers everything you need for comfortable living and entertaining. The living area features abundant natural light and seamlessly flows into the updated kitchen, which boasts modern appliances, sleek countertops, and ample storage space. The large covered patio is perfect for outdoor dining or lounging, while the swimming pool provides the perfect place to cool off and relax. Enjoy easy access to shopping, dining, and entertainment options, and proximity to major highways for quick commutes. Local parks and recreational areas are just minutes away, providing plenty of opportunities for outdoor enjoyment.
- Type:
- Single Family
- Sq.Ft.:
- 3,694
- Status:
- NEW LISTING
- Beds:
- 5
- Lot size:
- 0.27 Acres
- Year built:
- 1992
- Baths:
- 3.10
- MLS#:
- 15054208
- Subdivision:
- Eagle Lakes
ADDITIONAL INFORMATION
Situated in the highly sought-after Eagle Lakes Subdivision within the well-regarded Friendswood ISD, this stunning updated home offers a thoughtfully designed floor plan, with five large true bedrooms, three full and one half bath. Inside the elegant two-story entry you'll find the home office/study is enclosed with classic French doors, providing a private and sophisticated workspace. The living room is drenched in natural light and hosts a corner set gas log fireplace. The island kitchen features a breakfast bar, granite countertops, stainless steel appliances and quick access to both dining areas. The primary bedroom is conveniently located on the main floor, offering privacy and a spa like ensuite. Upstairs, you'll find additional bedrooms, including a Jack-and-Jill bathroom that connects to a spacious game room, ideal for family fun or entertaining guests. A detached three-car garage provides ample storage, while the expansive, lush backyard, offers a serene outdoor retreat.
$289,900
404 Ella Court Friendswood, TX 77546
- Type:
- Single Family
- Sq.Ft.:
- 1,700
- Status:
- NEW LISTING
- Beds:
- 3
- Lot size:
- 0.18 Acres
- Year built:
- 1964
- Baths:
- 2.00
- MLS#:
- 11164161
- Subdivision:
- Anna Alea
ADDITIONAL INFORMATION
FRIENDSWOOD ISD, BEAUTIFUL CONTEMPORARY, 1 STORY 3 BED 2 BATHS, 2 LIVING ROOMS, ALL NEW CABINETRY - KITCHEN & BATHS. KITCHEN FEATURES HUGE ISLAND, QUARTZ COUNTER TOPS, TILED BACK SPLASH AND OPENS TO HUGE DINING/LIVING ROOM! HOME ALSO FEATURES A HUGE SECOND LIVING AREA, STUDY OR GAMEROOM FOR THE KIDS! ALL BEDROOMS FEATURE LARGE CLOSETS AND PRIMARY SUITE FEATURES BRAND NEW TILED AND OVERSIZED SHOWER WITH GLASS DOOR, QUARTZ COUNTER TOP, TILED FLOORING. NEW CARPET IN BEDROOMS, REST OF THE HOME FEATURES GORGEOUS TILE FLOORING. BEAUTIFUL CURB APPEAL AND LOCATED ON A QUIET CUL-DE-SAC! NEWER ROOF AND HVAC. COPPER WATER PIPES & RECENTLY REPLACED PVC DRAIN PLUMBING. NEW/NEWER FENCES ON 2 SIDES. EXTRA WORKSHOP/STORAGE ROOM APPX 20X4 INSIDE GARAGE!
- Type:
- Single Family
- Sq.Ft.:
- 1,470
- Status:
- NEW LISTING
- Beds:
- 3
- Lot size:
- 0.14 Acres
- Year built:
- 1979
- Baths:
- 2.00
- MLS#:
- 86447256
- Subdivision:
- Heritage Park Sec 06
ADDITIONAL INFORMATION
Super cute home!! Features--three bedrooms, two full baths and a two car garage!!Vinyl/Tiles floors! Large open family room/dining with high ceilings & fireplace!! Private backyard with nice sized covered back patio and extended concrete walkway!! New diswasher/New microwave. Low Tax Rate and highly rated Clear Creek School District.
$1,138,279
1559 River Point Drive Friendswood, TX 77546
- Type:
- Single Family
- Sq.Ft.:
- 4,378
- Status:
- NEW LISTING
- Beds:
- 5
- Baths:
- 5.10
- MLS#:
- 93344890
- Subdivision:
- Avalon At Friendswood 90'S
ADDITIONAL INFORMATION
MLS#93344890 REPRESENTATIVE PHOTOS ADDED. Built by Taylor Morrison, June Completion. The Vienna at Avalon at Friendswood. Featuring a dramatic entry way and soaring ceilings, this floor plan fits all your needs. Off the foyer secondary bedroom and full bath, media room, game room and study. The expansive gathering room and open kitchen are great for family time. Your ownerâ??s suite has everything you need for a peaceful retreat. In the ownerâ??s bath you find a drop in tub for ultimate relaxation as well as a separate shower encased in glass. Dual sink vanities provide sinks for two while the commode is tucked away behind a privacy door. From the bathroom you go into an expansive walk-in closet. The laundry is located near the ownerâ??s suite for convenient use. The dramatic staircase takes you upstairs, where the three remaining bedrooms include full baths and walk-in closets. Design upgrades feature stacked upper kitchen cabinets, island pendant lighting and red oak stair treads.
$1,100,000
2600 Ware Dairy Road Friendswood, TX 77546
- Type:
- Single Family
- Sq.Ft.:
- 3,918
- Status:
- NEW LISTING
- Beds:
- 5
- Lot size:
- 4.46 Acres
- Year built:
- 1913
- Baths:
- 3.00
- MLS#:
- 86628332
- Subdivision:
- SLOAN SUR TR 5
ADDITIONAL INFORMATION
Spacious 4.5-Acre Estate in Friendswood ISD. Nestled on a private 4.46 acre lot in the highly sought-after land in Friendswood, this stunning property offers the perfect combination of rural charm and suburban convenience. This property offers 6-bedrooms and 3 full bathrooms. The main home is currently being used as 4 bedrooms and an office, not including the great room and the huge library/dance/flex room. The separate guest quarters is an apartment with private access, a living room, bedroom, full bath, and kitchen. Perfect for guests or additional income. Also on-site is a working lab with A/C, a BBQ house, 3-car carport, and dedicated parking area. The expansive acreage allows for plenty of space for a new build, outdoor activities, gardening, the addition of barns and stables, or whatever your heart desires. Call to schedule your tour today.
- Type:
- Single Family
- Sq.Ft.:
- 1,618
- Status:
- NEW LISTING
- Beds:
- 3
- Lot size:
- 0.15 Acres
- Year built:
- 1975
- Baths:
- 2.10
- MLS#:
- 13428314
- Subdivision:
- Forest Bend Sec 06
ADDITIONAL INFORMATION
Location, Location, beautiful, elegant two-story fully renovated 3-bedroom, 2.5-bath gem located in the sought-after Forest Bend neighborhood of Friendswood. This two-story home with a stunning transformation, the costly upgrades done for you- new roof, new kitchen, new flooring, freshly painted inside and out. This beautiful home has an open floor plan concept, seamlessly connecting the spacious living room and the new kitchen. The expansive living area features abundant natural light, creating a warm and inviting atmosphere. The brand-new kitchen boasts sleek countertops and new cabinetry making it a chef's dream. The living room has a wet bar, which is perfect for entertaining with a wood-burning fireplace, with stylish touches throughout, this home is move-in ready, Youâ??ll be just minutes from excellent schools, parks, Baybrook mall, grocery stores, and many other amenities. It's a must-see!
- Type:
- Land
- Sq.Ft.:
- n/a
- Status:
- NEW LISTING
- Beds:
- n/a
- Lot size:
- 0.25 Acres
- Baths:
- MLS#:
- 56261603
- Subdivision:
- Anna Alea Kingspark/Whitehall
ADDITIONAL INFORMATION
Discover the perfect setting to build your dream home on this spacious residential lot. Nestled in a peaceful, well-established neighborhood with mature trees and scenic surroundings, this property offers a tranquil retreat without sacrificing convenience. Ideally located in the heart of Friendswood, it provides access to top-rated schools, a relaxed lifestyle, and a thriving community. With essential utilities like water, electricity, and sewer readily available, this lot is ready for your vision. Enjoy the benefits of nearby major highways, shopping, dining, and recreational parks, all just a short drive away. Per the tax rolls there is currently a 550 SF garage on the property.
- Type:
- Single Family
- Sq.Ft.:
- 2,481
- Status:
- NEW LISTING
- Beds:
- 3
- Lot size:
- 0.3 Acres
- Year built:
- 1977
- Baths:
- 2.00
- MLS#:
- 95282797
- Subdivision:
- Wedgewood Village Sec 08 U/R
ADDITIONAL INFORMATION
This home is truly stunning, and offers so many wonderful features! This beauty is one of very few homes with NO HOA! The exterior has been freshly painted, the driveway was redone to include a garage trench drain, the back yard has a huge deck perfect for entertaining or relaxing. Luxury vinyl plank flooring through out the home (no carpet), floor to ceiling windows to enjoy natural lighting, both bathrooms have been updated with quartz counter tops and tiled showers, the kitchen offers beautiful backsplash, stone, quartz countertops, soft close cabinets and drawers, stainless steal appliances including a Zline 6 burner gas stove. The primary en suite, family room, dining room, office/study/breakfast (you have options for this space) are all located on the 1st floor. The loft game room/ living area with a full sink/bar, 2 guest bedrooms and full bath are located on the 2nd floor. Lastly in 2023 a new Generac was installed that is still under warranty and service contract.
- Type:
- Single Family
- Sq.Ft.:
- 2,014
- Status:
- NEW LISTING
- Beds:
- 4
- Lot size:
- 0.23 Acres
- Year built:
- 1977
- Baths:
- 2.10
- MLS#:
- 40008786
- Subdivision:
- Sunmeadow
ADDITIONAL INFORMATION
This charming 4-bedroom, 2.5-bathroom home has so much to offer. You'll find plenty of natural light from the new energy efficient windows. The kitchen features a breakfast bar that flows into a cozy breakfast area, while the spacious living room includes a gas fireplace. Sliding doors in both the breakfast area and primary bedroom lead to a covered patio and backyard, perfect for outdoor enjoyment. A formal dining room provides an elegant space for entertaining. The primary suite includes an updated vanity in the en-suite bathroom. Upstairs you will find the secondary bedrooms and a Jack-and-Jill bathroom, ideal for family or guests. Recent updates include Low-E energy-efficient windows (2023), a new roof with a 10-year warranty (2022), and a double-wide driveway (installed in 2019). The home also offers a two-car garage for added convenience. With a blend of classic charm and modern updates, this home is ready for you to make it your own!
- Type:
- Single Family
- Sq.Ft.:
- 2,515
- Status:
- NEW LISTING
- Beds:
- 4
- Lot size:
- 0.79 Acres
- Year built:
- 1981
- Baths:
- 2.10
- MLS#:
- 24742589
- Subdivision:
- Polly Ranch Estates Rep
ADDITIONAL INFORMATION
Fantastic opportunity on nearly 1 acre in Polly Ranch Estates! Nestled on a treed lot with in-ground pool and expansive driveway, welcome to 2009 McKissick Drive. A stately brick exterior and tile roof greet you upon arrival. Enter and you'll find a formal dining off the front entry which leads to a sprawling living room with large slate fireplace. Open to the living room both the breakfast room and kitchen provide a very functional layout with pantry, laundry and a half bath nearby. The primary suite, located downstairs, offers soaring vaulted ceilings, views of the outdoors and a primary bath with 2 walk-in closets, separate walk-in shower, tub and dual vanities. Upstairs, 3 secondary bedrooms with ample closet space, a full secondary bathroom with 2 vanity areas and a game room with large storage closet. Outdoors, a beautiful sparking pool, 2 car detached garage and huge back yard! The possibilities are endless for this property from renovating to building new to make it your own!
$1,795,000
304 Terra Nova Court Friendswood, TX 77546
- Type:
- Single Family
- Sq.Ft.:
- 6,056
- Status:
- NEW LISTING
- Beds:
- 5
- Lot size:
- 0.46 Acres
- Year built:
- 2008
- Baths:
- 4.20
- MLS#:
- 97070208
- Subdivision:
- Monte Bello 2008
ADDITIONAL INFORMATION
Palatial French country estate in the heart of Friendswood! A picturesque, gated courtyard with a quaint fireplace sets the stage for this custom home with lavish finishes, rich wood floors, and charming exposed brick accent walls. The living area features an elegant dining room, study with Venetian plaster walls, & an inviting family room with wet bar, cozy fireplace, & breathtaking backyard views. The chef-inspired kitchen showcases quartzite counters with Ansachs tile backsplash, built-in fridge, Thermador cooktop with griddle & pot filler, dual ovens, and a must-see pantry. In the master suite, note the direct patio access & spa-worthy bath with 3 closets & abundant built-ins! Upstairs, youâ??ll find a spacious game room with study nook, 3 beautifully appointed bedrooms, 2 1/2 baths, & a huge bonus room. There's also a first-floor guest suite with full bath that connects to the outdoor oasis boasting a covered patio with fireplace, luxurious pool with spa, & stunning landscaping.
- Type:
- Single Family
- Sq.Ft.:
- 1,600
- Status:
- NEW LISTING
- Beds:
- 3
- Lot size:
- 0.17 Acres
- Year built:
- 1983
- Baths:
- 2.00
- MLS#:
- 53835220
- Subdivision:
- Heritage Park
ADDITIONAL INFORMATION
Wonderful opportunity in Heritage Park. This home boasts 3 bedrooms and 2 bathrooms. The generous kitchen includes a dedicated breakfast nook and a convenient pantry. The open floor plan flows seamlessly into the dining room, which connects to the inviting main living area, complete with vaulted ceilings and a cozy gas log fireplace. Leading to the fully fenced backyard you'll find a wood deck, with ample green space. Featuring a two car garage. With endless potential, this home is ready to be customized to fit your unique vision!
- Type:
- Single Family
- Sq.Ft.:
- 2,847
- Status:
- NEW LISTING
- Beds:
- 3
- Lot size:
- 0.32 Acres
- Year built:
- 2005
- Baths:
- 2.10
- MLS#:
- 33486595
- Subdivision:
- Heritage Park Sec 29
ADDITIONAL INFORMATION
This stunning open-concept home offers a bright and airy living space, ideally located near restaurants and bustling shopping centers. The oversized yard provides ample space for outdoor activities and gardening, while the expansive game room is perfect for hosting family and friends. With modern finishes and thoughtful design, this home combines convenience and comfort in a prime location. Your dream home awaits!
- Type:
- Single Family
- Sq.Ft.:
- 2,352
- Status:
- NEW LISTING
- Beds:
- 4
- Lot size:
- 0.15 Acres
- Year built:
- 1991
- Baths:
- 2.10
- MLS#:
- 33211411
- Subdivision:
- Heritage Park
ADDITIONAL INFORMATION
Discover this beautifully maintained gem in the desirable Heritage Park community, offering 4 spacious bedrooms, 2.5 bathrooms, and a layout thoughtfully designed for both comfort and functionality. The main living areas feature hard surface flooring, crown molding, and large windows that bathe the space in natural light. The kitchen showcases high-end granite countertops, custom cherry wood cabinetry, two pantries, and swift access to both dining areasâ??perfect for everyday meals or entertaining. Retreat to the luxurious primary suite, where youâ??ll find a spacious bedroom and a stunning en suite with dual vanities, Italian marble countertops, a spa-like soaking tub, a separate shower, and a generous walk-in closet. Upstairs, enjoy the versatility of a large game room, along with three additional bedrooms to suit your needs. Step outside to the extended covered back patio surrounded by a meticulously landscaped backyard. Schedule your tour today!
- Type:
- Land
- Sq.Ft.:
- n/a
- Status:
- NEW LISTING
- Beds:
- n/a
- Lot size:
- 0.34 Acres
- Baths:
- MLS#:
- 93585536
- Subdivision:
- Heritage Estates
ADDITIONAL INFORMATION
Embrace the rare opportunity to build your dream home in Friendswood ISD's coveted Heritage Estates neighborhood! Situated on a spacious 1/3 acre lot adorned with mature oak trees, this cleared and ready-to-build property promises a tranquil haven near the end of a quiet street. Enjoy the luxury of an in-ground swimming pool surrounded by tropical landscaping, providing a private oasis. The convenience extends with an extra-long driveway leading to the existing garage foundation. Heritage Estates offers low HOA fees, no MUD tax, and easy access to FM 518 and FM 2351, as well as proximity to restaurants, parks, schools, and shopping centers. Seize the chance to turn this serene canvas into your dream residenceâ??call now to schedule your exclusive showing!
- Type:
- Single Family
- Sq.Ft.:
- 3,640
- Status:
- NEW LISTING
- Beds:
- 4
- Lot size:
- 0.29 Acres
- Year built:
- 2001
- Baths:
- 3.10
- MLS#:
- 82347654
- Subdivision:
- Friendswood Lakes Sec 1 2002
ADDITIONAL INFORMATION
Discover this stunning 4-bedroom, 3.5-bath cul-de-sac gem in the sought-after Friendswood Lakes community, offering breathtaking lake views that set the tone for ultimate relaxation. Enjoy serene mornings or vibrant gatherings on the spacious back patio or upstairs balcony, seamlessly connected to the indoors by elegant French doors for a perfect indoor-outdoor flow, with outdoor kitchen and stunning pool. The home has a bonus room in the garage, ideal for a workout space, second office, or air-conditioned storage, catering to a variety of needs. With its open design and picturesque setting, this home is truly an entertainerâ??s dream and a haven for peaceful living. The stocked lakes are great for fishing, canoeing and family fun. The Friendswood Lakes community has tennis courts, a community pool, lakes and is conveniently close to Cline and FJH. Refrigerator in kitchen and washer/dryer will stay and other furniture is negotiable!!! Schedule your private showing today!!
$1,975,000
503 W Viejo Drive Friendswood, TX 77546
- Type:
- Single Family
- Sq.Ft.:
- 3,764
- Status:
- NEW LISTING
- Beds:
- 5
- Lot size:
- 3.24 Acres
- Year built:
- 1985
- Baths:
- 5.10
- MLS#:
- 75611584
- Subdivision:
- Rancho Viejo
ADDITIONAL INFORMATION
This expansive ranch home offers the perfect blend of country living and city conveniences. Inside the double front doors is the breathtaking living room with large windows providing stunning views of the fully screened pool and separate pool house/guest quarters. The island kitchen boasts a spacious breakfast area, granite countertops, new ZLine appliances and an abundance of storage space. Adjoining the luxurious primary bedroom is a spa-like ensuite that transforms daily routines into indulgent experiences. This exquisite bathroom boasts a freestanding soaking tub, a walk-in glass shower, dual vanities and dual walk-in closets. Five additional bedrooms offer flexibility for family or guests. Beyond the sparkling pool/hot tub, you'll find the guest house complete with a living area, wet bar, additional bedroom and full bath. Within the sprawling 3+ acres is a 5-stall barn equipped with a fly spray system, 3 turnouts, loafing shed, hay loft, and a paved drive leading from the house.
- Type:
- Single Family
- Sq.Ft.:
- 3,236
- Status:
- NEW LISTING
- Beds:
- 5
- Year built:
- 2018
- Baths:
- 3.10
- MLS#:
- 68058310
- Subdivision:
- Sterling Creek
ADDITIONAL INFORMATION
Discover your dream home in the prestigious, Sterling Creek community! This elegant 5/bedroom, 3.5/bath residence offers a luxurious yet functional layout, zoned to the highly sought-after Friendswood ISD. Enjoy an inviting entertaining area with high ceilings, creating a warm and comfortable atmosphere. An outdoor entrance that welcomes guests with elegance, featuring space for seating and enhanced with ample natural lighting. The kitchen is a chefâ??s dream, complete with high-end appliances, custom cabinetry, and an island ideal for meal prep and gathering. The expansive backyard is pool-ready, providing an ideal setting for future outdoor enjoyment and relaxation. The layout prioritizes both style and function, this home is move-in ready and designed for comfort and space GALORE. This gated community adds security and exclusivity. This luxurious home is truly one-of-a-kind, combining beautiful design, space, and elegance both indoors and out. Donâ??t miss your chance to call it yours!
- Type:
- Single Family
- Sq.Ft.:
- 1,678
- Status:
- Active
- Beds:
- 3
- Lot size:
- 0.19 Acres
- Year built:
- 2004
- Baths:
- 2.20
- MLS#:
- 69953054
- Subdivision:
- Heritage Park
ADDITIONAL INFORMATION
Immaculate 1-story home is located on a quiet cul-de-sac street near neighborhood amenities including a sparkling pool, park w/a playground, tennis courts, a scenic walking trail & more. ROOF REPLACED 11/2024! Step inside to find fresh paint & recent carpet in a fabulous open floor plan. An inviting family room opens to a spacious dining area w/a stylish chandelier & a convenient passthrough bar to the kitchen. This eat-in kitchen has granite countertops, tile backsplash, sleek SS appliances, crisp white cabinetry + a large pantry. The owner's retreat offers a spacious layout w/a walk-in closet & an updated ensuite w/a soaking tub & separate walk-in shower. Roomy guest bedrooms have ceiling fans, large closets & easy access to a full bathroom. Outside, the sprawling fenced backyard offers endless possibilities for outdoor play w/plenty of room for a pool. Enjoy the convenience of nearby schools, shopping, dining, & entertainment options + an easy commute to work w/quick access to I-45.
- Type:
- Single Family
- Sq.Ft.:
- 2,652
- Status:
- Active
- Beds:
- 4
- Lot size:
- 0.15 Acres
- Year built:
- 1992
- Baths:
- 2.10
- MLS#:
- 26268334
- Subdivision:
- Heritage Park Sec 17 Amd
ADDITIONAL INFORMATION
This beautiful spacious home welcomes you with a grand 2-story foyer. The large family room featuring a cozy gas log fireplace, flows into a bright dining and breakfast room. Your family chef will appreciate the gas range, double stainless steel sink, ample counter space, pantry, pass through bar and loads of cabinet space. The main level owner's suite is a luxurious retreat, offering an ensuite with dual vanities, garden tub, separate shower and walk in closet. Upstairs, a huge game room offers additional space for entertainment or relaxation. The fully fenced backyard provides privacy and plenty of room for outdoor activities, covered patio and provides a storage shed. Located in a desirable neighborhood with a recreation center, pool, and playground, this home offers both comfort and convenience, with easy access to commuter routes, schools, and nearby amenities.
- Type:
- Single Family
- Sq.Ft.:
- 2,980
- Status:
- Active
- Beds:
- 4
- Lot size:
- 0.25 Acres
- Year built:
- 1992
- Baths:
- 2.10
- MLS#:
- 16698421
- Subdivision:
- Mission Estates
ADDITIONAL INFORMATION
Make this house, located on a fabulous corner lot with mature trees, your new home! This property offers both a formal living room and dining room, ideal for entertaining guests, along with an open-concept kitchen, breakfast area, and family room that create a warm and inviting atmosphere for everyday living. Upstairs, you'll find all four bedrooms. The primary suite boasts a luxurious sunken bathroom with a jetted tub, separate shower, dual sinks, a vanity area, and two walk-in closets. Two additional bedrooms share a Hollywood bath, with a door leading to the upstairs hallway for easy access. Step outside and enjoy the backyard, featuring a spacious 16 x 22 wooden deck with a retractable awning and grilling station, perfect for entertaining or unwinding. Two ceiling fans keep you cool during the hot summers. Also get a Genrac generator.
- Type:
- Single Family
- Sq.Ft.:
- 1,959
- Status:
- Active
- Beds:
- 3
- Lot size:
- 0.15 Acres
- Year built:
- 1990
- Baths:
- 2.10
- MLS#:
- 45072985
- Subdivision:
- Heritage Park Sec 14
ADDITIONAL INFORMATION
Welcome to this inviting 3-bedroom, 2.5-bath home with a dedicated study, perfect for working from home or a playroom. Situated in a tranquil neighborhood, and zoned to CCISD schools, this home offers a blend of comfort and style with several recent updates. The exterior was freshly repainted in 2023, giving the home a crisp, modern look. Brand-new exterior light fixtures add to this homes charm. Inside, you'll enjoy peace of mind with a recently replaced HVAC system, ensuring comfort all year round. The kitchen has been updated with granite countertops and a designer backsplash. Step into the backyard oasis where a large concrete patio provides the perfect space for outdoor entertaining. The beautifully shaded yard is ideal for relaxing with friends and family and is fully enclosed with a recently updated fence. Donâ??t miss your chance to own this well-maintained home that combines modern updates with timeless comfort. Schedule a tour today!
- Type:
- Single Family
- Sq.Ft.:
- 2,782
- Status:
- Active
- Beds:
- 5
- Lot size:
- 0.23 Acres
- Year built:
- 1970
- Baths:
- 2.10
- MLS#:
- 24161862
- Subdivision:
- Enchanted Woods
ADDITIONAL INFORMATION
Welcome to this stunning 5-bedroom home in a serene neighborhood with full renovations. Modern updated kitchen with quartz countertops, stainless steel appliances, Viking gas range and walk-in pantry. New A/C, water heater, electrical panel, bathrooms, driveway, walkways and much much more! Nice front porch to great your guest and a large back patio/deck overlooking your spacious private yard. Top-rated schools in FISD. Close to 1776 Park and Bike trails. A true gen in a sought-after location.
| Copyright © 2024, Houston Realtors Information Service, Inc. All information provided is deemed reliable but is not guaranteed and should be independently verified. IDX information is provided exclusively for consumers' personal, non-commercial use, that it may not be used for any purpose other than to identify prospective properties consumers may be interested in purchasing. |
