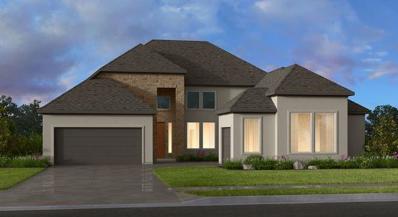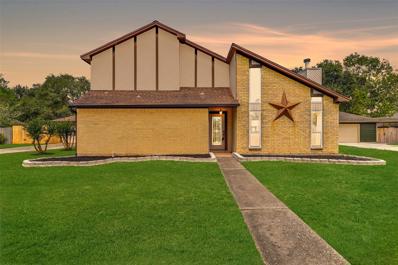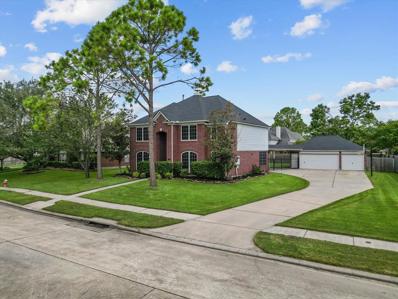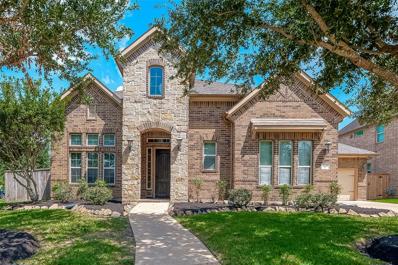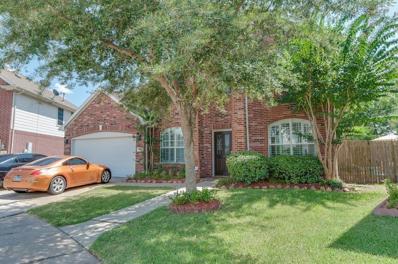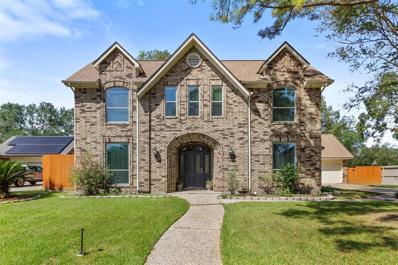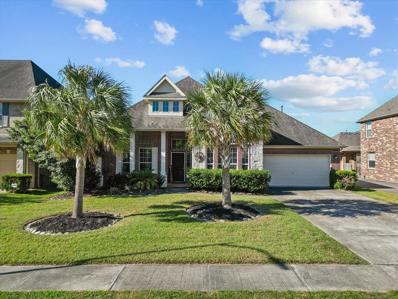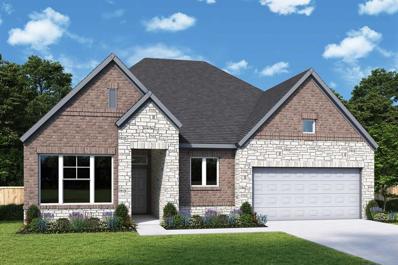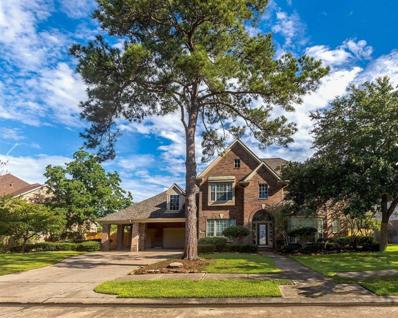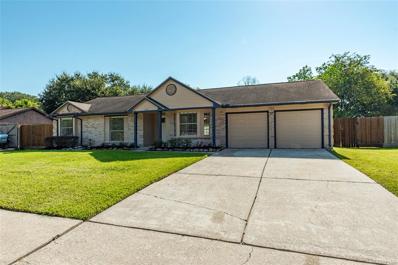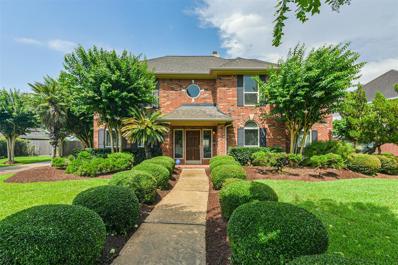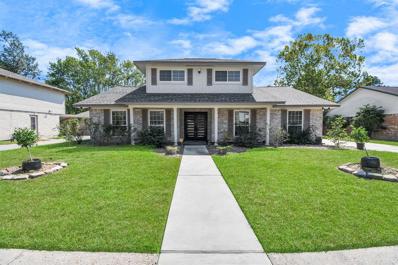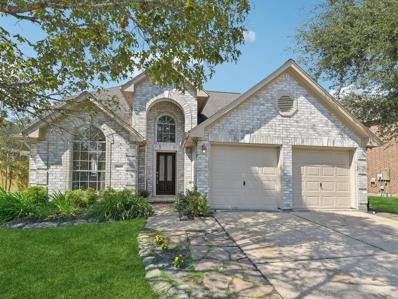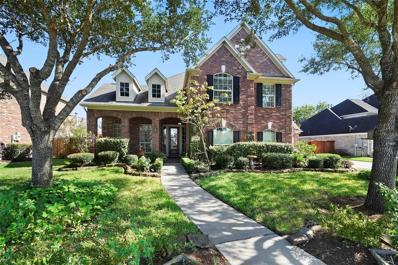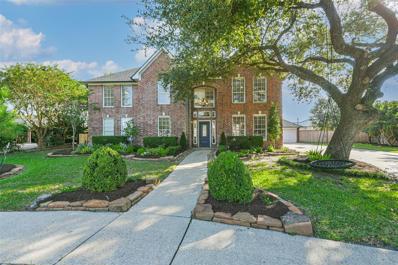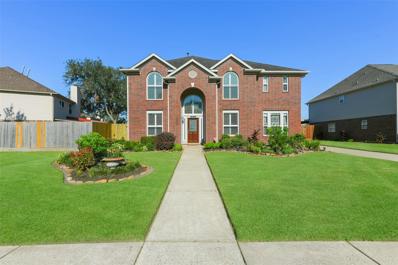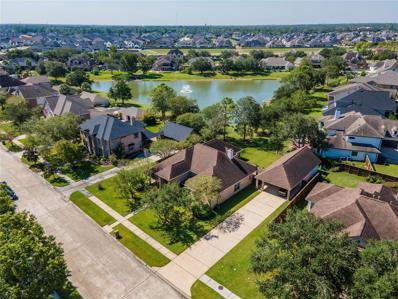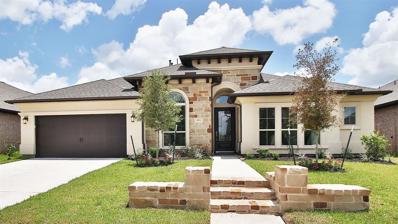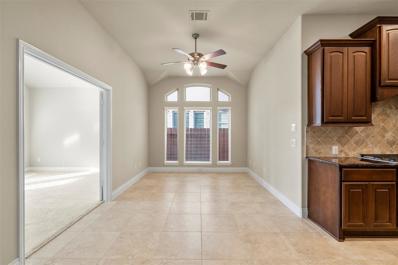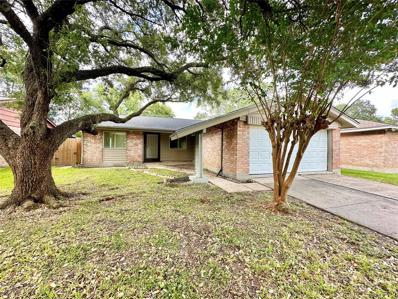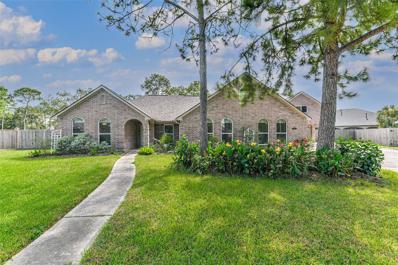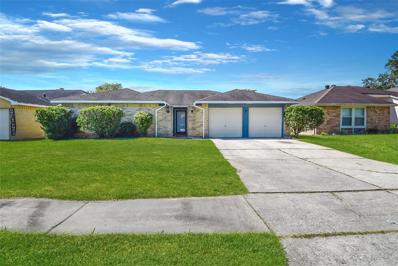Friendswood TX Homes for Rent
- Type:
- Single Family
- Sq.Ft.:
- 3,230
- Status:
- Active
- Beds:
- 4
- Baths:
- 3.10
- MLS#:
- 51085911
- Subdivision:
- Avalon At Friendswood
ADDITIONAL INFORMATION
MLS#51085911 REPRESENTATIVE PHOTOS ADDED. Built by Taylor Morrison, March Completion - The Bonita floor plan in Avalon at Friendswood boasts generous living space with four bedrooms and three and a half baths all on one level. At the heart of the home is an open-concept area that blends the kitchenâfeaturing a large island and breakfast barâwith an expansive pantry. The gathering room, complete with a corner fireplace, seamlessly opens to a covered patio. The ownerâs suite offers a serene retreat, with a bedroom extension and a luxurious bath that includes a garden tub, a separate glass-enclosed shower, dual vanities, and a spacious walk-in closet with built-in storage. Three additional bedrooms provide ample privacy, while a nearby game room enhances the covered outdoor living area. Structural options added include: extended primary suite, 42 inch door at front entry, and raised ceiling at foyer, dining, gathering room and kitchen.
- Type:
- Single Family
- Sq.Ft.:
- 2,256
- Status:
- Active
- Beds:
- 4
- Lot size:
- 0.29 Acres
- Year built:
- 1979
- Baths:
- 2.10
- MLS#:
- 57013071
- Subdivision:
- Eagles Point
ADDITIONAL INFORMATION
Nestled on a well-established street in the coveted Eagles Point neighborhood, this beautifully updated 4-bedroom home with a sparkling pool is a rare find! Enter the home to a family room with soaring vaulted ceilings, neutral paint, Travertine floors, double-paned windows, a dry bar, & a charming brick fireplace, an inviting dining room with designer lighting & French doors to the patio, and direct access to the fully renovated island kitchen featuring stunning quartz countertops, a farmhouse sink, an appliance garage, stainless appliances, white cabinetry, & a clever utility/mud room. The first-floor primary suite offers real wood floors, double vanities & separate his & hers closets. A beautiful wood staircase with wrought iron balusters leads upstairs to 3 secondary bedrooms with a shared bath. Outside youâ??ll find an expansive covered back patio that overlooks a sparkling pool & plenty of yard/entertaining space with a new fence on the sides & an included storage shed.
- Type:
- Single Family
- Sq.Ft.:
- 3,136
- Status:
- Active
- Beds:
- 4
- Lot size:
- 0.31 Acres
- Year built:
- 1998
- Baths:
- 3.10
- MLS#:
- 92510518
- Subdivision:
- The Forest Sec 1 99
ADDITIONAL INFORMATION
Beautiful 2 story home zoned to highly acclaimed FISD in The Forest of Friendswood! The home features 4 bedrooms, 3 and a half bathrooms, detached 3 car garage with a massive driveway with plenty of room for parking and all of your toys/tools. On the main level you will find a large open concept living room containing a gas log fireplace with vaulted ceilings and a wall of windows for ample natural lighting, eat in kitchen, home office, formal dining, and primary bedroom boasting his and her sinks and a large walk in closet with plenty of room for storage. Upstairs contains a large game room/flex space, 2 full bathrooms and 3 bedrooms featuring walk in closets! Don't miss out on this large, beautifully kept backyard with professional landscaping making it perfect for entertaining with enough space to add a future pool if you wish. NEW roof installed July 2024, NEW INT. PAINT 11/12. Downstairs A/C unit replaced in 2023. This home is sure to please, call to schedule your showing today!
- Type:
- Single Family
- Sq.Ft.:
- 4,196
- Status:
- Active
- Beds:
- 5
- Lot size:
- 0.34 Acres
- Year built:
- 2012
- Baths:
- 4.10
- MLS#:
- 10561507
- Subdivision:
- West Ranch West Lake Sec 1
ADDITIONAL INFORMATION
This beautifully renovated home, nestled on an oversized corner lot in a peaceful cul-de-sac, combines modern convenience with timeless elegance. Inside, you'll find new floors, fresh paint, and plush carpet, alongside updated bathrooms. With five bedrooms and four full baths, including two bedrooms on the main floor, the layout offers both flexibility and comfort. Outdoors, enjoy a recently installed pool and a cozy fire pit, perfect for gatherings. Most lights, fans, and the pool are smart-enabled, operable by your phone. Within walking distance to Cline Elementary and Friendswood Junior High, this home also features a theatre room for entertainment. Schedule a private showing today and experience this exceptional property first hand!
- Type:
- Single Family
- Sq.Ft.:
- 4,212
- Status:
- Active
- Beds:
- 6
- Lot size:
- 0.23 Acres
- Year built:
- 2002
- Baths:
- 3.10
- MLS#:
- 92899600
- Subdivision:
- Heritage Park Sec 26
ADDITIONAL INFORMATION
Welcome to your dream home! This spacious 2-story residence boasts 7 bedrooms, 3.5 bathrooms, and a 2-car garage, situated on one of the largest lots in the neighborhood. Enjoy a beautifully landscaped backyard, perfect for outdoor gatherings and relaxation. Step inside to discover an open-concept floor plan that showcases breathtaking views of the custom pool. The gourmet island kitchen, complete with granite countertops, is a chef's delight, while the elegant master bath provides a serene retreat. Additional highlights include a study with French doors, gorgeous tile, wood, and laminate flooring throughout, and classic white wood shutters on all first-floor windows. With ample space for entertaining and a dedicated game room on the second floor, this home is perfect for both relaxation and lively gatherings. Don't miss your chance to own this exceptional property in a sought-after location!
- Type:
- Single Family
- Sq.Ft.:
- 2,763
- Status:
- Active
- Beds:
- 3
- Lot size:
- 0.34 Acres
- Year built:
- 1985
- Baths:
- 2.10
- MLS#:
- 44449307
- Subdivision:
- Falcon Ridge
ADDITIONAL INFORMATION
Come tour YOUR NEW HOME in the HEART OF FRIENDSWOOD, this beautiful home offers 3 bedrooms and two completely remodeled beautiful bathrooms, new kitchen counters, recently updated roof, new installed fence for more privacy, water softener system and newly updated windows. This home also offers a complete open concept with great backyard views with no direct back neighbors. Schedule your tour today this home will not last long! ***ALL MEASUREMENTS TO BE VERIFIED***
- Type:
- Single Family
- Sq.Ft.:
- 2,710
- Status:
- Active
- Beds:
- 3
- Lot size:
- 0.18 Acres
- Year built:
- 2012
- Baths:
- 3.00
- MLS#:
- 41401653
- Subdivision:
- Autumn Lakes Sec 4
ADDITIONAL INFORMATION
Welcome to your dream home in the serene Autumn Lakes community of Friendswood! This stunning property features a large primary suite, two secondary bedrooms, and a versatile office that could easily serve as an additional bedroom if needed. Rich 5'' plank maple wood floors flow through the entry, extended hallway, and dining area, creating a warm and inviting atmosphere. The elegant kitchen boasts 18'' tile flooring, premium granite countertops, and a stylish upgraded backsplash, complemented by beautiful maple cabinets for ample storage. With three full baths adorned with high-quality finishes, comfort and style abound. Crown molding enhances the charm of the entry, dining, and family rooms. Finally, enjoy the spacious 6x20 covered front porch, perfect for relaxing with a morning coffee, as well as a 10x20 covered back porch ideal for outdoor entertaining or unwinding after a long day. This home perfectly blends elegance and comfortâ??truly a must-see!
- Type:
- Single Family
- Sq.Ft.:
- 2,609
- Status:
- Active
- Beds:
- 4
- Baths:
- 3.00
- MLS#:
- 10148898
- Subdivision:
- Sterling Creek
ADDITIONAL INFORMATION
This stunning Omaha floor plan in Sterling Creek is in a gated section with no rear neighbors, offering style and comfort in Friendswood, Texas. Enjoy the open-concept family room, or unwind in the Owner's Bath with its oversized shower and garden tub. Guests will love the en suite bathroom. The home features custom dining room cabinets, extended Owner's Retreat, an extended covered patio, and a spacious three-car garage. Vaulted ceilings add grandeur, while French doors provide privacy for the study. The kitchen boasts quartz countertops, under-cabinet lighting, and upgraded GE appliances. Eight-foot doors and full landscaping with gutters and sprinklers complete this elegant home. **Estimated Completion: February 2025
- Type:
- Single Family
- Sq.Ft.:
- 3,789
- Status:
- Active
- Beds:
- 5
- Lot size:
- 0.31 Acres
- Year built:
- 2001
- Baths:
- 3.10
- MLS#:
- 9280739
- Subdivision:
- Autumn Creek Sec 05
ADDITIONAL INFORMATION
Beautiful and Spacious 5/.3.5/5, 3 Car garage with porte-cochere. Double wide lot, large backyard with custom pool and spa. Avanza kitchen countertops with custom cabinets. Crown molding throughout. Huge gameroom upstairs with 4 bedrooms, study and primary down. Primary has sitting area with 2 walk-ins, oversized shower, double sinks and freestanding tub. Ceiling fans in everyroom! 3 Car Garage and Porte Cochere that will cover 3 more cars. Stunning home that will not last long.
- Type:
- Single Family
- Sq.Ft.:
- 3,539
- Status:
- Active
- Beds:
- 4
- Lot size:
- 0.18 Acres
- Year built:
- 2006
- Baths:
- 2.10
- MLS#:
- 66029457
- Subdivision:
- Autumn Lakes
ADDITIONAL INFORMATION
Tucked away in the heart of Autumn Lakes, one of Friendswood's most-enjoyable subdivisions, this home is well maintained and ready for a new owner. The traditional 4-bedroom home has an impressive entry foyer with tile flooring, tall ceilings and a spacious layout. The kitchen boasts an inviting island with granite countertops, tons of cabinet space, huge walk-in pantry, and is open to the family room and breakfast area. Both formals, light-filled windows, cozy fireplace, game room, and plenty of storage throughout the home. Upstairs, the primary retreat w/ensuite bath features a separate shower, oversized bathtub, double vanities and one-of-a kind custom closet. Enjoy the low tax rate and the exemplary CCISD. Generously sized backyard that can easily accommodate a pool and play-set. Easy access to Baybrook shopping, dining and I-45. The home has the best combination of design, functionality and location.
- Type:
- Single Family
- Sq.Ft.:
- 1,764
- Status:
- Active
- Beds:
- 3
- Lot size:
- 0.27 Acres
- Year built:
- 1984
- Baths:
- 2.00
- MLS#:
- 72989374
- Subdivision:
- Wilderness Trails
ADDITIONAL INFORMATION
Home is ready for a new family. Convenient to all FISD campuses w/bus transportation. Granite counters, Stainless Steel Appliances. Washer/Dryer (2023) & Side By Side Refrigerator/Freezer with ice maker stay. New tile floor in living areas and laminate in 3 bedrooms. New paint inside. Faux blinds on every window. Ceiling fans in each room. New furnace/air handler 10-2023. Large back yard. New window screens. New, sturdy fence in 2021 to keep family pets safe and at home. Extra large covered area/deck so kids can play outside when it rains. Large back yard too. 2 car garage with floored attic space and painted floor. Garage door system w/2 openers. Irrigation system front and back. Area pool and great playground. Fresh Landscaping in front yard. Termite Guard Bait Station Contract is assumable. 5 miles +- to I-45 Gulf Freeway. Vacant and easy to show.
- Type:
- Single Family
- Sq.Ft.:
- 3,387
- Status:
- Active
- Beds:
- 5
- Lot size:
- 0.29 Acres
- Year built:
- 1993
- Baths:
- 3.10
- MLS#:
- 64300415
- Subdivision:
- Keystone Meadows
ADDITIONAL INFORMATION
Welcome to your dream home in Keystone Meadows! Stunning 2-story, 5-bedroom residence exudes curb appeal w/its pristine landscaping & convenient garage w/loads of storage. Inside you are greeted by gorgeous wood floors & a vaulted ceiling foyerâflanked by formal living & dining rooms. Kick back & relax in the cozy living room, featuring a gas fireplace, abundant natural light & seamless flow to the redone kitchen. Enjoy this chefâs delight w/counter-height seating, island w/ample storage & all stainless-steel appliances. Enjoy meals in the adjacent breakfast nook, offering picturesque views & 2nd staircase. Primary suite is a spacious retreat, boasting an updated bathroom w/dual vanities, separate shower/bathtub & large closet. Upstairs, a generous game room offers endless possibilities, complemented by 4 bedrooms & 2 updated bathrooms. Outside, relax or entertain w/large pool/hot tub, extensive decking & opportunity for your green thumb to shine. Carpet discussion will be considered!
- Type:
- Single Family
- Sq.Ft.:
- 2,572
- Status:
- Active
- Beds:
- 5
- Lot size:
- 0.21 Acres
- Year built:
- 1980
- Baths:
- 2.10
- MLS#:
- 4247484
- Subdivision:
- Sunmeadow 1
ADDITIONAL INFORMATION
This spacious, significantly remodeled residence seamlessly blends contemporary design with functionality. An open-concept layout invites natural light throughout, showcasing a stylish kitchen with high-end appliances and sleek countertopsâ??perfect for entertaining. The inviting living area, adorned with modern finishes, creates a cozy atmosphere for gatherings. Retreat to the luxurious primary suite, featuring a spa-like bathroom and ample closet space, while additional generously sized bedrooms offer comfort for family or guests. Enjoy outdoor living in your private backyard oasis, ideal for barbecues and relaxation. With upgraded flooring, smart home features, and energy-efficient systems, this home is designed for modern living. Just some of the updates: New Roof(2023), Pex conversion, HVAC system and ducts replaced, top brand appliances, kitchen remodel, bathroom remodels, baluster replacement with metal, and the list goes on and on....
- Type:
- Single Family
- Sq.Ft.:
- 2,076
- Status:
- Active
- Beds:
- 4
- Lot size:
- 0.16 Acres
- Year built:
- 1998
- Baths:
- 2.10
- MLS#:
- 19084994
- Subdivision:
- Heritage Park
ADDITIONAL INFORMATION
This fantastic home has a bright, open floor plan that invites light and life into every corner. Tile flooring adorns most of the first floor, leading you into an updated kitchen fit for a chef. With sleek quartz counters & stainless steel appliances, preparing meals is delightful. The Family Room is the the place for afternoon conversations about the day's events. It features soaring ceilings and a corner fireplace. Retreat to your private primary bedroom, a peaceful haven with an updated ensuite that offers loads of comfort. Generously sized secondary bedrooms ensure everyone has their own space. The updated secondary bathroom sparkles with modern flair. Outside finds a generous backyard, perfect for entertaining or unwinding. The patio is where you'll host countless gatherings, while the vegetable planters are ready for your green thumb to flourish. Situated close to the community park and pond, which offers serene walking trails. Never flooded.
- Type:
- Single Family
- Sq.Ft.:
- 3,759
- Status:
- Active
- Beds:
- 4
- Lot size:
- 0.25 Acres
- Year built:
- 2011
- Baths:
- 3.10
- MLS#:
- 65234624
- Subdivision:
- West Ranch
ADDITIONAL INFORMATION
Discover this charming and spacious 4-bedroom home in Friendswood ISD, ideally situated with no back neighbors & personal gate access to the expansive green space. The spacious first floor has three bedrooms including the primary & large guest suite or game room w/full bath upstairs. The kitchen is a dream for any home chef, enhanced w/pot filler, ample cabinetry, generous walk-in pantry, double oven, gas cooktop, & oversized island. This beautiful home has professional interior design throughout. Additional highlights include granite countertops throughout the home, dedicated theater room, private office, expansive crown molding, custom interior paint throughout, outdoor kitchen w/gas grill, sink, & refrigerator. You'll appreciate the extensive attic space w/an abundance of decking (ideal for holiday storage), storm-rated garage doors, built-in cabinets in the third car garage, & expansive driveway. The beautifully landscaped front yard & large front porch complete this lovely home.
- Type:
- Single Family
- Sq.Ft.:
- 3,628
- Status:
- Active
- Beds:
- 5
- Lot size:
- 0.56 Acres
- Year built:
- 1990
- Baths:
- 3.10
- MLS#:
- 13706836
- Subdivision:
- Laurelfield
ADDITIONAL INFORMATION
Welcome to your dream home in the heart of Friendswood! This stunning 5-bedroom, 3.5-bath home sits on over half an acre in the sought-after FISD School District. Just minutes from parks and local favorites, it offers both convenience and charm. The beautifully updated kitchen features new stainless steel appliances, granite countertops, a tile backsplash, and recessed lighting. The spacious primary bedroom includes an extra AC unit for added comfort, and the expansive backyard, complete with a pergola, offers plenty of room to entertain or even add a pool. The 3-car detached garage with built-in cabinetry provides excellent storage. Freshly painted in neutral tones, the home also boasts a new roof, AC units, furnaces, ductwork, new carpets, and 6-inch gutters. The kitchen shines with freshly painted cabinets, soft-close hinges, and a new double oven and gas cooktop. This is a rare opportunityâschedule your tour today!
- Type:
- Single Family
- Sq.Ft.:
- 2,920
- Status:
- Active
- Beds:
- 4
- Lot size:
- 0.17 Acres
- Year built:
- 1991
- Baths:
- 3.00
- MLS#:
- 32632647
- Subdivision:
- Mission Estates 2
ADDITIONAL INFORMATION
Completely updated move-in ready home in Mission Estates boasts contemporary farmhouse touches & a backyard oasis with no back neighbors! Enter to find soaring vaulted ceilings, fresh paint, wood floors, & plantation shutters throughout a formal dining, a flex-use living/study, & a large den with corner windows & a stone surround gas fireplace. The updated kitchen showcases oak cabinets, a double oven, loads of storage, & a breakfast bar. The first floor offers a guest suite with full bath while the second floor hosts a game room, the master suite, & 2 generous bedrooms with plush new carpet, walk-in closets, & updated baths with granite vanities, a garden tub & rain head shower. Additional updates include low-e windows, a recent water heater & fence, hardi plank, gutters, soffits, exterior paint, & more! Relax outdoors under any of 3 covered patio vignettes in the private backyard with farmhouse fans, patio lights, & electricity for TV hook-up! Nearby parks, NO FLOODING!
- Type:
- Single Family
- Sq.Ft.:
- 2,832
- Status:
- Active
- Beds:
- 4
- Lot size:
- 0.3 Acres
- Year built:
- 2002
- Baths:
- 3.00
- MLS#:
- 60552410
- Subdivision:
- Friendswood Lakes
ADDITIONAL INFORMATION
Beautiful one story home in popular Friendswood Lakes located in highly sought after Friendswood school district. Dramatic stone elevation adorns the entry of this home w/lake views! Covered front porch. Plantation shutters throughout. Dining area with wood floors as you enter. Open living area with gas fireplace and wood floors! Island kitchen features lots of cabinet space and stainless double ovens for those chefs in your life. Oversized laundry area. Primary suite is over-sized with access to gigantic covered back patio. Lovely primary bath with his & hers closets and dual sinks. 4 bedrooms and three full baths. Enjoy the lake views from your backyard. Relax on the covered back patio while listening to the water feature from the lake. Original owners of this well kept home. Engineer owned! Porte Cache & oversized garage with room for a workshop and fixed stairs leading to second story with storage area. Move-in ready Low tax rate, no mud. Surveillance on property.
- Type:
- Single Family
- Sq.Ft.:
- 3,078
- Status:
- Active
- Beds:
- 4
- Lot size:
- 0.2 Acres
- Year built:
- 2019
- Baths:
- 3.10
- MLS#:
- 78498065
- Subdivision:
- Arbor Gate/West Ranch Sec 5
ADDITIONAL INFORMATION
Beautiful 1 story Perry home built in 2019 with soaring ceilings in immaculate condition with oversized driveway. Seller added gutters around entire house and sprinkler system as well as a gas line in the backyard for a grill. Built in 2019 and still in brand new condition. Tile floors throughout living spaces and carpet in the bedrooms. Oversized kitchen with quartz countertops.
- Type:
- Single Family
- Sq.Ft.:
- 2,998
- Status:
- Active
- Beds:
- 4
- Baths:
- 3.00
- MLS#:
- 66528415
- Subdivision:
- Avalon At Friendswood
ADDITIONAL INFORMATION
MLS#66528415 REPRESENTATIVE PHOTOS ADDED! Built by Taylor Morrison, March Completion. The Jade at Avalon at Friendswood is a spacious one-story home designed for open living and effortless style. Past the foyer, you'll find formal and casual dining areas, plus a large gathering room that flows into the kitchenâideal for family life or entertaining. The owner's suite offers a luxurious bath with dual sinks, a large shower, a garden tub, and a private commode. Additional features include a convenient laundry room and a covered outdoor living area, perfect for hosting guests. Structural options added include: Upgraded brick color.
- Type:
- Single Family
- Sq.Ft.:
- 3,030
- Status:
- Active
- Beds:
- 4
- Lot size:
- 0.19 Acres
- Year built:
- 2017
- Baths:
- 3.00
- MLS#:
- 26541856
- Subdivision:
- Arbor Gate/West Ranch Sec 1
ADDITIONAL INFORMATION
Pristine, pet-free one story in Arbor Gate-West Ranch! Enjoy the security and exclusivity of living on the most stately gated community in FISD. No back neighbors! Over $15,000 in builder upgrades. Arbor Gates is the premier section of West Ranch. Light & bright; Open-concept layout, private office with French doors, spacious dining area, lots of bar seating, covered patio, and a 3-car garage. Enjoy a gourmet kitchen with island, quartz counters & upgraded cabinetry. Primary bedroom has sitting area. Easy to maintain backyard with covered patio. Fridge, washer & dryer included. Move-in ready. Walking trail and lake is just across the street. West Ranch has 2 luxury pools, a clubhouse; and several parks in close proximity. Arbor Gate is located between FISD's new Cline Elementary and FISD's only Junior High. This quiet circle has an annual block party/potluck, Women's Book Club, and a 55+ lunch bunch. Take your tour today and invite family and friends over for the holidays.
- Type:
- Single Family
- Sq.Ft.:
- 1,415
- Status:
- Active
- Beds:
- 3
- Lot size:
- 0.15 Acres
- Year built:
- 1973
- Baths:
- 2.00
- MLS#:
- 22649109
- Subdivision:
- Forest Bend Sec 06
ADDITIONAL INFORMATION
This house is ready to go! Off the front entry are the homes formal living & dining room which could easily be converted to a playroom or office depending on the personal needs of your lifestyle. The spacious family room features tile floors, vaulted ceilings & is open to the kitchen making entertaining a breeze. Chefs will appreciate all the updates in the kitchen including recent cabinets, granite counters, stainless appliances (refrigerator included!) & recessed lights. The primary retreat offers plush carpet + an ensuite bath with granite counters, updated cabinets & tile surround. There are two additional bedrooms that are ideal for children & guests alike as well as another full bath that also has updated tile surround, granite & recent cabinets. The backyard has a covered patio which makes enjoying the outdoor space so much more enjoyable as well as mature shade trees. Hosting backyard BBQs for your friends has never been easier! Fantastic location!
- Type:
- Single Family
- Sq.Ft.:
- 4,228
- Status:
- Active
- Beds:
- 5
- Lot size:
- 0.66 Acres
- Year built:
- 2001
- Baths:
- 4.10
- MLS#:
- 80020762
- Subdivision:
- The Forest Sec 7 2001
ADDITIONAL INFORMATION
Priced under $700,000, a rare find, featuring a huge, oversized lot, 700 Piney Ridge Drive offers a 3430 sq ft main house with rentable 798 sq ft garage apartment. Featuring a total of 5-6 bedrooms, 4.5 bathrooms, generously sized study, living & dining areas. Recent updates include:roof (2021), hardwood floors (2022), tankless water heater (2022), windows & storm doors (2023) & many more updates (see attached list). The kitchen includes an island with built-in electric cooktop (and gas access), double ovens, ample counter, cabinet & pantry space. The primary suite features a remodeled bathroom (circa 2020) with wheelchair accessibility & a large walk-in closet. Step outside to a tiled back patio and conversation fire pit area. Steps away, the large 3 car tandem garage with front & rear loading doors, 2 car porte-cochere, 1/2 bath on the ground level & upstairs, a 798 sq ft garage apartment with a flexible floor plan currently accommodating 2 bedrooms, a full bathroom & dinette space.
- Type:
- Single Family
- Sq.Ft.:
- 6,881
- Status:
- Active
- Beds:
- 5
- Lot size:
- 1.61 Acres
- Year built:
- 1987
- Baths:
- 5.10
- MLS#:
- 14776924
- Subdivision:
- Coward Creek
ADDITIONAL INFORMATION
Quiet luxury living in the exclusive Cowards Creek neighborhood! At just under two acres, this property affords you all of the space to relax & entertain. Featuring a grand entrance w/circular drive, carport & four-car garage. Step inside the double doors to discover a stunning Cinderella staircase beneath soaring vaulted ceilings. Custom in-laid flooring, intricate millwork, & bespoke cabinetry elevate every corner of this home. Entertain in the elegant & grand living room, or retreat to the oversized den, complete w/wet bar, perfect for catching all of the games. Chefâs kitchen is a culinary dream, equipped w/a Thermador oven/range, prep island & abundant storage in the Butler's Pantry. Unwind in the primary en-suite, enjoying the dual-sided fireplace, sitting room & spa-like bath. First floor bedroom w/full bath is perfect for guests.Enjoy your fitness routine w/serene views in the dedicated gym & host gatherings in the idyllic backyard oasis-w/oversized pool & expansive decking.
Open House:
Friday, 11/29 12:00-3:00PM
- Type:
- Single Family
- Sq.Ft.:
- 1,491
- Status:
- Active
- Beds:
- 3
- Lot size:
- 0.16 Acres
- Year built:
- 1980
- Baths:
- 2.00
- MLS#:
- 63004419
- Subdivision:
- Heritage Park Sec 06
ADDITIONAL INFORMATION
Welcome to this delightful 3-bedroom, 2-bath home located in the highly sought-after Heritage Park community of Friendswood. This charming residence is perfectly situated just minutes away from shopping, healthcare facilities, and a variety of restaurants, making it an ideal choice for convenience and accessibility. With its inviting layout, this home is perfect for first-time buyers, those looking to downsize, or savvy investors seeking a promising property. The spacious living areas provide a warm and welcoming atmosphere, while the well-appointed kitchen is ready for your culinary adventures. The bedrooms offer comfortable retreats, and the two bathrooms ensure convenience for family and guests alike. Outside, you'll find a lovely yard that provides ample space for outdoor activities or gardening. This home is not just a property; itâ??s a place where memories are made. Donâ??t miss out on the opportunity to make this gem your own in a prime location!
| Copyright © 2024, Houston Realtors Information Service, Inc. All information provided is deemed reliable but is not guaranteed and should be independently verified. IDX information is provided exclusively for consumers' personal, non-commercial use, that it may not be used for any purpose other than to identify prospective properties consumers may be interested in purchasing. |
Friendswood Real Estate
The median home value in Friendswood, TX is $203,000. This is lower than the county median home value of $316,600. The national median home value is $338,100. The average price of homes sold in Friendswood, TX is $203,000. Approximately 73.57% of Friendswood homes are owned, compared to 20.76% rented, while 5.67% are vacant. Friendswood real estate listings include condos, townhomes, and single family homes for sale. Commercial properties are also available. If you see a property you’re interested in, contact a Friendswood real estate agent to arrange a tour today!
Friendswood, Texas has a population of 40,780. Friendswood is more family-centric than the surrounding county with 38.39% of the households containing married families with children. The county average for households married with children is 33.48%.
The median household income in Friendswood, Texas is $114,516. The median household income for the surrounding county is $79,328 compared to the national median of $69,021. The median age of people living in Friendswood is 38.9 years.
Friendswood Weather
The average high temperature in July is 91.4 degrees, with an average low temperature in January of 44.2 degrees. The average rainfall is approximately 54.7 inches per year, with 0.1 inches of snow per year.
