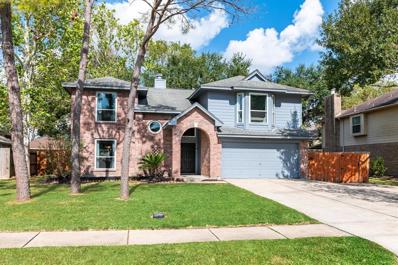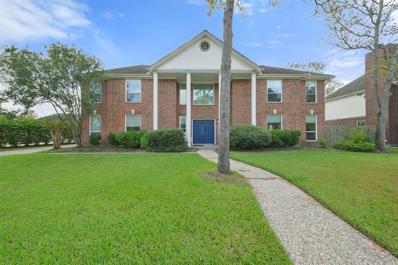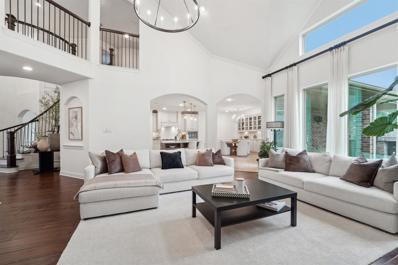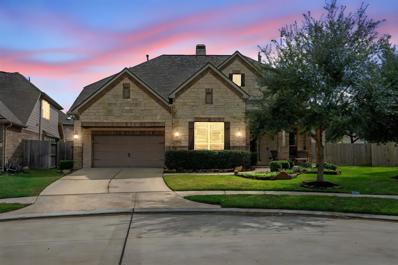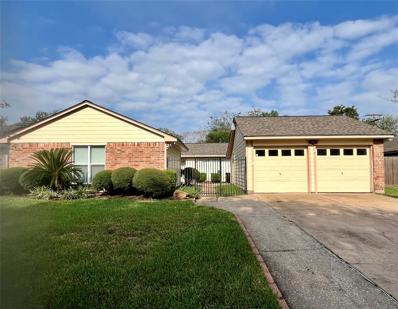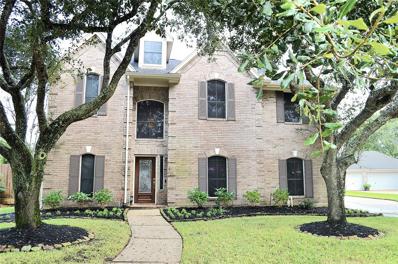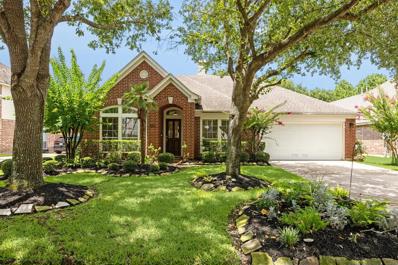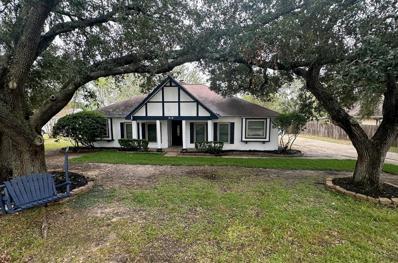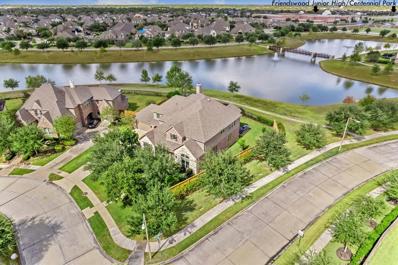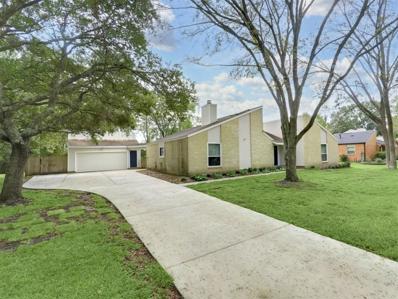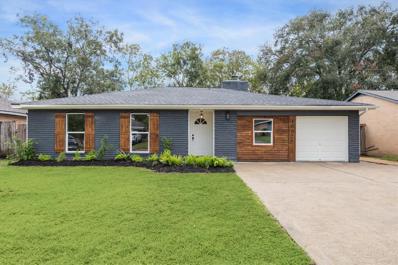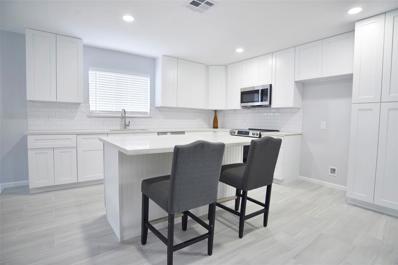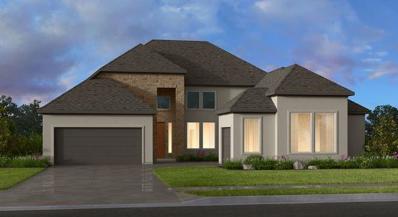Friendswood TX Homes for Rent
- Type:
- Single Family
- Sq.Ft.:
- 2,370
- Status:
- NEW LISTING
- Beds:
- 4
- Lot size:
- 0.17 Acres
- Year built:
- 1986
- Baths:
- 2.10
- MLS#:
- 52539057
- Subdivision:
- Mission Estates
ADDITIONAL INFORMATION
Welcome to 1903 Coronado Stâ??a beautifully maintained home in the desirable Friendswood ISD, ideally situated near top-rated schools and a variety of amenities. As you step inside, youâ??re greeted by a stunning all-brick fireplace and soaring ceilings that create a sense of spaciousness. The home is bathed in natural light, thanks to updated windows throughout. The expansive master suite, located on the main floor at the rear of the home, features charming bench window seats, providing a cozy space to relax. Upstairs, you'll find three additional bedrooms and a fully renovated secondary bathroom, completed in 2021. The backyard is an entertainer's dream, with a large wooden deck perfect for gatherings. Additionally, there's extra parking on the side of the home, ideal for a boat or RV and easily accessible behind the front fence. This home boasts numerous updates: a new roof (2016), HVAC system (2017), new windows and siding (2021), and fresh attic insulation in 2024. Never flooded!
- Type:
- Single Family
- Sq.Ft.:
- 1,945
- Status:
- NEW LISTING
- Beds:
- 4
- Lot size:
- 0.12 Acres
- Year built:
- 1996
- Baths:
- 2.10
- MLS#:
- 21809691
- Subdivision:
- Heritage Park Sec 20
ADDITIONAL INFORMATION
Welcome to this stunning one-owner home located in the highly sought-after Heritage Park subdivision in Friendswood. The heart of the home is undoubtedly the chef's dream kitchen, which has been completely remodeled with top-of-the-line finishes and state-of-the-art appliances. Featuring custom cabinetry, granite countertops, and a professional-grade gas range. Spacious downstairs primary bedroom has a double sink bath with separate shower/tub. Upstairs, you'll find spacious secondary bedrooms. The layout ensures privacy and comfort for everyone in the household. The backyard oasis is the perfect setting. The resort-style pool and spa offer a serene environment to unwind, while the large covered patio provides ample space for lounging and dining. The outdoor kitchen, complete with a built-in grill, sink, and plenty of counter space is incredibly relaxing. All this and a short drive from major highways, shopping & restaurants.
- Type:
- Single Family
- Sq.Ft.:
- 2,693
- Status:
- NEW LISTING
- Beds:
- 5
- Lot size:
- 0.27 Acres
- Year built:
- 1985
- Baths:
- 2.10
- MLS#:
- 45973074
- Subdivision:
- Falcon Ridge
ADDITIONAL INFORMATION
Welcome to this stately home in the desirable Falcon Ridge community! Step through double front doors into an impressive entry with high ceilings that flow into the expansive, light-filled family room, featuring large windows and a cozy fireplace. The spacious kitchen boasts granite countertops, a walk-in pantry, and an open layout that connects seamlessly to the breakfast area, offering natural light and scenic backyard views. On the main floor, enjoy the privacy of a primary suite, while upstairs hosts four generous bedrooms, including one with an additional sink and vanity. The laundry room provides extra storage and a handy sink. Step outside to relax on the covered deck overlooking a large backyard, perfect for outdoor gatherings, with ample space to add a pool. Completing the home is a detached two-car garage, offering both charm and functionality. This beautifully maintained home is ready for your personal touchesâ??everything youâ??ve been looking for awaits!
- Type:
- Single Family
- Sq.Ft.:
- 4,161
- Status:
- NEW LISTING
- Beds:
- 5
- Lot size:
- 0.22 Acres
- Year built:
- 2016
- Baths:
- 4.00
- MLS#:
- 35862195
- Subdivision:
- West Ranch
ADDITIONAL INFORMATION
Welcome to this fabulous home in gated section Arbor Gate of West Ranch, where luxury meets design in every detail! This stunning 5-bedroom, 4-bathroom residence is a true showstopper, featuring a grand entry with custom moldings and high-end light fixtures that set the tone for the several elegant upgrades throughout the home. The open living room flows seamlessly into the remodeled kitchen, where quartz countertops and designer touches create a space straight out of Architectural Digest. The main floor boasts both a luxurious primary suite, a guest suite and office offering comfort and convenience for all. Upstairs you'll find 3 additional bedrooms, a game room, & a media room. Located in Arbor Gate, this home offers the perfect blend of style, functionality, and security. The backyard features an outdoor kitchen, no back neighbors, and pool-sized yard. Don't miss your chance to own this exceptional propertyâ??schedule your private showing today!
Open House:
Sunday, 11/17 3:00-5:00PM
- Type:
- Single Family
- Sq.Ft.:
- 3,383
- Status:
- NEW LISTING
- Beds:
- 4
- Lot size:
- 0.27 Acres
- Year built:
- 2011
- Baths:
- 3.10
- MLS#:
- 87834056
- Subdivision:
- West Ranch Lake Ridge Sec 1
ADDITIONAL INFORMATION
Welcome to this stunning home in the desirable West Ranch community. REMODELED in 2021, this luxury property boasts high-end finishes such as QUARTZ COUNTERTOPS, LUXURY VINYL PLANK FLOORING, HERRINGBONE PATTERN BACKSPLASH, and PAINTED SOFT CLOSE KITCHEN CABINETS. Super open floorplan with soaring ceilings. With REPLACED A/C, FURNACES, WATER HEATER, and ROOF all in 2024, this home is move-in ready! Enjoy a spacious second-floor retreat with a large game room, study nook, 3 additional bedrooms and 2 bath. The .27+ acre lot offers ample space for outdoor entertaining and room to create your personal back yard paradise. Covered patio, exterior gas connection, and sprinkler system. Spacious 3 car tandem garage. Located on a fantastic cul-de-sac lot and close to parks, schools, walking trails, and MORE! Don't miss out on the opportunity to call this exquisite property your own.
- Type:
- Single Family
- Sq.Ft.:
- 1,608
- Status:
- Active
- Beds:
- 3
- Lot size:
- 0.22 Acres
- Year built:
- 1976
- Baths:
- 2.00
- MLS#:
- 62655043
- Subdivision:
- Sunmeadow 2
ADDITIONAL INFORMATION
A welcoming court yard leads to this stunning move in ready home! The living room boasts high ceilings, pretty modern electric fireplace & is open to the dining area & bar, perfect for dinner parties or holiday gatherings! A great kitchen with stainless appliances, white cabinetry, & a breakfast nook offers form & function. Plantation shutters cover many of the newer windows & let you control the natural light. Tasteful vinyl plank flooring runs throughout a large portion of the home. The spacious primary suite has a spot for your home office or a reading corner, an updated bath w/double vanity & a walk in cedar lined closet & built ins. Two additional bedrooms & pretty updated guest bath will accomodate all other family, friends or guests. Do you enjoy the outdoors or have a hobby that needs it's own space? Don't miss the screened 24x11 porch, the 30x12 workshop, pretty fenced yard & the detached garage with additioanl workroom! HURRY & make this your home by the end of 2024!
- Type:
- Single Family
- Sq.Ft.:
- 3,526
- Status:
- Active
- Beds:
- 5
- Lot size:
- 0.27 Acres
- Year built:
- 2001
- Baths:
- 4.00
- MLS#:
- 89450756
- Subdivision:
- Windsor Estates Sec 2 2000
ADDITIONAL INFORMATION
Welcome to this exquisite 5-bedroom, 4-bathroom home in Windsor Estates. With luxury flooring, soaring ceilings, and a gas fireplace, this property offers a spacious living area overlooking a sparkling pool. The kitchen boasts granite countertops, tile backsplash, and under cabinet lighting. The primary suite on the main floor includes a large private bath and huge closet. Upstairs, you'll find 4 more bedrooms, 2 baths, a laundry room, and a game room. The outdoor space features a large 3-car garage wired for 220V. Located in the coveted FISD district, this gem won't last long!
- Type:
- Single Family
- Sq.Ft.:
- 2,545
- Status:
- Active
- Beds:
- 4
- Lot size:
- 0.18 Acres
- Year built:
- 2003
- Baths:
- 3.00
- MLS#:
- 29876012
- Subdivision:
- Autumn Creek Sec 06 02 Amd
ADDITIONAL INFORMATION
Make the established neighborhood of Autumn Creek home in this one story brick home with 4 bedrooms & 3 bathrooms. Inside you'll find an open floor plan with high ceilings, fresh flooring & paint throughout. The den area is a great flex space for an in home office, playroom or additional entertainment space. The living room is spacious, flooded with natural light & hosts a fireplace with gas connections. The island kitchen is complete with a breakfast bar, granite countertops, updated appliances & an abundance of cabinet space. The large primary bedroom offers an ensuite complete with dual sinks, a vanity area, large shower & walk-in closet. Three additional well-sized bedrooms offer flexibility for family & guests. Outside you can relax, dine or entertain under the covered back patio that extends into the lush backyard. Zoned to the highly desirable Clear Creek ISD. Located just minutes from a multitude of shopping & dining options. Schedule your showing today!
Open House:
Saturday, 11/16 10:00-2:00PM
- Type:
- Single Family
- Sq.Ft.:
- 2,025
- Status:
- Active
- Beds:
- 4
- Year built:
- 1977
- Baths:
- 2.10
- MLS#:
- 24193470
- Subdivision:
- Sunmeadow 1 Golf Frontage
ADDITIONAL INFORMATION
*Stunning 4-Bedroom Home with Pool in Friendswood.* Welcome to your dream family home in the highly sought-after Friendswood area! This beautifully remodeled 4-bedroom, 2.5-bathroom residence boasts modern finishes and an inviting atmosphere, perfect for entertaining and creating lasting memories. Step outside to your private backyard oasis, which boasts a sparkling swimming pool perfect for hot summer days and weekend fun. This gorgeous quaint home is nestled between two beautifully mature oak trees. Located in the welcoming community of Sun Meadow, Friendswood is known for its family-friendly atmosphere and serene surroundings. Additionally, this home is zoned to the top-rated Friendswood Independent School District, which has a 98% graduation rate, ensuring access to quality education for your children. Donâ??t miss your chance to own this exceptional property! Schedule a showing today and experience everything this home has to offer.
- Type:
- Single Family
- Sq.Ft.:
- 2,738
- Status:
- Active
- Beds:
- 4
- Lot size:
- 0.18 Acres
- Year built:
- 1986
- Baths:
- 2.10
- MLS#:
- 97398921
- Subdivision:
- Carmel Village Ph I
ADDITIONAL INFORMATION
Stunning property in FISD! Well-designed with formals and spacious living room for gatherings. Kitchen features granite counters and ample pantry space. Upstairs boasts a Game Room and four roomy bedrooms with generous closets. Primary suite includes whirlpool tub, separate shower, and dual sinks. Backyard is perfect for a pool with extended deck and new fence.
- Type:
- Single Family
- Sq.Ft.:
- 4,784
- Status:
- Active
- Beds:
- 5
- Lot size:
- 0.31 Acres
- Year built:
- 2014
- Baths:
- 4.10
- MLS#:
- 12780955
- Subdivision:
- West Ranch Lakeside Sec 1
ADDITIONAL INFORMATION
Your premier lakeside lot has one of the best views and most desirable locations in West Ranch, tucked between NEW Cline Elementary and Friendswood Jr High, with a fabulous Highland 5/4.5/4 floor plan that delivers everything on your wish list! This beautiful home is great for entertaining and still feels warm and cozy with your favorite people. Your back patio and yard overlook the idyllic pedestrian bridge that leads to the community pool and splash pad, as well as FJH and Centennial Park. You have the PERFECT open water location to watch 4th of July Fireworks! The primary suite is palatial, and there's a second bedroom/full bath down, plus a classic study, formal dining, breakfast room, massive utility room, and a beautiful open kitchen/living room. There are 3 generous bedrooms, 2 baths, a large game room with sitting area, a homework nook, and a media room upstairs. There are 4 garage bays and a covered patio/outdoor kitchen overlooking the lake. Don't miss this rare FISD gem!
- Type:
- Single Family
- Sq.Ft.:
- 2,808
- Status:
- Active
- Beds:
- 4
- Lot size:
- 0.65 Acres
- Year built:
- 1980
- Baths:
- 2.00
- MLS#:
- 95079593
- Subdivision:
- Heritage Estates
ADDITIONAL INFORMATION
Nestled at the end of a tranquil, tree-lined street in the heart of Friendswood, 517 Pilgrim Ln offers an extraordinary opportunity to own a unique 0.65-acre double lot. This contemporary 4-bedroom, 2-bathroom home impresses with tasteful modern updates and an open-concept design, perfect for comfortable living and entertaining. The main living area, with its high ceilings and abundant natural light, flows seamlessly into a beautifully updated kitchen featuring generous pantry storage and sleek tile floors throughout. The spacious primary suite and updated baths add a touch of luxury. Step outside to discover a backyard oasis with a sparkling pool and a versatile pool house complete with a kitchen and bathroomâ??ideal as guest quarters, an ADU, or an event-ready space for cherished gatherings. The expansive yard is a dream for outdoor enthusiasts, with ample room for gardening, pets, or relaxation. This home combines the best of style, space, and serenityâ??donâ??t miss out!
- Type:
- Condo/Townhouse
- Sq.Ft.:
- 1,589
- Status:
- Active
- Beds:
- 2
- Year built:
- 2001
- Baths:
- 2.00
- MLS#:
- 94988362
- Subdivision:
- Quaker Village Twnhms
ADDITIONAL INFORMATION
Welcome to this beautifully maintained Quaker Village townhome, nestled just blocks away from downtown Friendswood. Set within a peaceful, green community, this 2-bedroom, 2-bath residence offers a perfect blend of comfort & low-maintenance living. Step inside to discover a spacious, well-designed floor plan w/ high ceilings, tile & laminate flooring, & plantation shutters throughout. The open living area flows seamlessly, creating an inviting space to relax or entertain. The recently updated HVAC system & dishwasher add extra peace of mind. Enjoy your own private outdoor retreat in the fenced backyard, complete with a covered patio & fresh, vibrant landscaping. The 2-car detached garage w/ breezeway & additional single-car carport make parking convenient & add extra storage options. A recent roof replacement rounds out this well-cared-for home. Zoned to the highly regarded Friendswood ISD! Don't miss the chance to tour this gem in a hidden enclave. Schedule your private showing today!
- Type:
- Single Family
- Sq.Ft.:
- 3,487
- Status:
- Active
- Beds:
- 4
- Lot size:
- 0.23 Acres
- Year built:
- 1993
- Baths:
- 3.10
- MLS#:
- 92215576
- Subdivision:
- Heritage Park Sec 18
ADDITIONAL INFORMATION
Located in a sought-after neighborhood, this charming property offers modern amenities and a spacious layout perfect for entertaining. The open-concept kitchen boasts stainless steel appliances and granite countertops. The master suite provides a luxurious retreat with a spa-like bathroom and walk-in closet. Enjoy the lush backyard oasis, ideal for relaxing or hosting gatherings. Conveniently situated near schools, parks, and shopping, this home is perfect for those seeking comfort and style. With 5 bedrooms, 3 bathrooms, and a huge lot in a cul-de-sac, this property has great potential. Don't miss out on this wonderful opportunity to make it your own.
Open House:
Sunday, 11/17 12:00-2:00PM
- Type:
- Single Family
- Sq.Ft.:
- 1,750
- Status:
- Active
- Beds:
- 4
- Lot size:
- 0.15 Acres
- Year built:
- 1971
- Baths:
- 2.00
- MLS#:
- 57480267
- Subdivision:
- Forest Bend
ADDITIONAL INFORMATION
Come take a look at this beautifully re-modeled home in Forest Bend! This 4 bedroom has 2 full baths, inside utility room and so many updates! Freshly updated paint on outside, new roof (2024), landscaping, foundation with warranty (2024) and new windows! Inside you are greeted with new luxury vinyl plank flooring throughout, fresh paint and new fixtures! Your new kitchen has brand new stainless steel appliances, Quartz counters and gorgeous white soft close cabinetry! Primary suite has beautiful new walk-in shower with double sinks! Three other bedrooms share a brand new full bath with gorgeous tile surround and beautiful finishes! Charge your EV in garage w appropriate outlets! Outside you have a covered porch, fully fenced yard and 10x20 shed! Close to the freeway, shops, restaurants and highly acclaimed CCISD! Must see this move-in ready home with LOW tax rate and LOW HOA! Come take a look today!
- Type:
- Single Family
- Sq.Ft.:
- 4,460
- Status:
- Active
- Beds:
- 4
- Lot size:
- 0.24 Acres
- Year built:
- 2015
- Baths:
- 3.10
- MLS#:
- 98308145
- Subdivision:
- West Ranch West Lake Sec 3 20
ADDITIONAL INFORMATION
Ready for an offer! Stunning Home in West Ranch, Friendswood! This exquisite 4-bedroom, 3-and-a-half bathroom residence offers luxury and comfort. Nestled in a sought-after neighborhood zoned to Friendswood ISD, it boasts a sparkling pool and a backyard oasis. The master suite features a cozy sitting area with a fireplace and a spacious California closet. The second level includes an outdoor balcony perfect for sunset views over the pool. Entertainment is a breeze with a dedicated media room and a game room. This home blends style and functionality, ideal for both relaxation and entertaining. Donâ??t miss your chance to own this exceptional property!
- Type:
- Single Family
- Sq.Ft.:
- 2,870
- Status:
- Active
- Beds:
- 4
- Year built:
- 2024
- Baths:
- 3.10
- MLS#:
- 47422188
- Subdivision:
- Sterling Creek
ADDITIONAL INFORMATION
This is the one you have been looking for! Large one story in the newest gated section of Sterling Creek. Coming home is the best part of each day in the beautiful and spacious Birkshire home plan. Perfect your culinary skills and explore new horizons of cuisine with the aid of split count tops, a deluxe pantry, and a full-function island in this epicurean kitchen. Your open floor plan provides a sunny and cheerful place to host family dinners, social gatherings and your favorite times together. Assemble your ideal lounge, or office in the versatile study. The spare bedrooms offer endless personalization opportunities for your growing residents. A luxury owner's retreat bathroom and bedroom-sized walk-in closet. Experience all the lifestyle benefits of this new Energy Saver home plan.
- Type:
- Single Family
- Sq.Ft.:
- 2,292
- Status:
- Active
- Beds:
- 4
- Lot size:
- 0.15 Acres
- Year built:
- 1991
- Baths:
- 2.10
- MLS#:
- 31890668
- Subdivision:
- Heritage Park Sec 15
ADDITIONAL INFORMATION
This beautiful, spacious home welcomes you with a grand 2-story foyer and high ceilings, offering a sense of openness. Tucked away from the hustle and bustle, yet conveniently close to all amenities, this home provides the perfect blend of tranquility and accessibility. The large family room, featuring a cozy wood-burning fireplace, flows into a bright breakfast room and kitchen, complete with white cabinets, stainless steel appliances, and ample counter space. The main level owner's suite is a luxurious retreat, offering an ensuite with dual vanities, a jetted tub, and a separate shower. Upstairs, a huge gameroom offers additional space for entertainment or relaxation. The fully fenced backyard provides privacy and plenty of room for outdoor activities. Located in a desirable neighborhood with a recreation center, pool, and playground, this home offers both comfort and convenience, with easy access to commuter routes, schools, and nearby amenities.
- Type:
- Single Family
- Sq.Ft.:
- 1,999
- Status:
- Active
- Beds:
- 3
- Lot size:
- 0.23 Acres
- Year built:
- 1965
- Baths:
- 2.10
- MLS#:
- 4839269
- Subdivision:
- Friendswood Sub Lts 1 To 12
ADDITIONAL INFORMATION
Discover limitless potential with this versatile property, zoned in the Friendswood Downtown District! Perfectly situated for both residential, commercial (first floor only)âor bothâ all-brick, 3 bed, 2.5 bath home offers an ideal split usage space, allowing for creative options to fit your needs. Enjoy seamless access to the vibrant 77546 community, surrounded by the lush greenery that Friendswood is famous for. Step inside to a generous living room featuring French doors that open to your backyard oasis. The large open kitchen, complete with an adjoining breakfast nook, is perfect for family meals or entertaining. An ample utility/mud room adds convenience for laundry & storage. Outside, unwind under the expansive covered patio, or bask in the sun by the sparkling pool with rock waterfall. As night falls, gather around the cozy fire pit amidst mature landscaping that enhances your outdoor experience year-round. Donât miss the opportunity to own this unique space & make it your own!
- Type:
- Single Family
- Sq.Ft.:
- 3,240
- Status:
- Active
- Beds:
- 4
- Year built:
- 2016
- Baths:
- 3.10
- MLS#:
- 56616301
- Subdivision:
- Tower Estates
ADDITIONAL INFORMATION
Introducing a truly exceptional custom home in the desirable Friendswood ISD! This remarkable one-story residence is situated on nearly half an acre, offering both space & privacy. Boasting 4 bedrooms, a study, & an additional versatile room perfect for a media space or man cave, this home is designed for modern living. Enjoy the freedom of no HOA, along with ample parking for your boat or RV. The expansive backyard provides plenty of room for a future pool or workshop, perfect for outdoor enthusiasts. The open-concept layout is ideal for entertaining, featuring a spacious kitchen with two islands and two large pantries for all your culinary needs. The thoughtful split bedroom design ensures privacy, while the secondary bedroom with its own private bathroom makes an excellent in-law suite or guest room. The custom covered patio has been extended to enhance your outdoor experience. This home has never flooded, is move-in ready, and boasts a low tax rate with no MUD tax.
- Type:
- Single Family
- Sq.Ft.:
- 1,664
- Status:
- Active
- Beds:
- 3
- Lot size:
- 0.2 Acres
- Year built:
- 1983
- Baths:
- 2.10
- MLS#:
- 85914284
- Subdivision:
- Regency Estates 2
ADDITIONAL INFORMATION
Welcome to this enchanting three-bedroom, two-and-a-half-bathroom abode, gracefully nestled in the heart of Friendswood. This delightful two-story residence seamlessly marries comfort with convenience, offering a sanctuary of peace and tranquility. Revel in the assurance of no MUD taxes and a reassuring history of never flooding. The location is truly unparalleled, providing effortless access to highways 288 and 45, ensuring your commutes are nothing short of a breeze. With top-rated schools and a myriad of shopping centers just a short drive away, all your daily desires are effortlessly catered to. Seize the opportunity to call this magnificent property your new home!
- Type:
- Single Family
- Sq.Ft.:
- 2,088
- Status:
- Active
- Beds:
- 4
- Lot size:
- 0.17 Acres
- Year built:
- 1988
- Baths:
- 2.00
- MLS#:
- 10461954
- Subdivision:
- Heritage Park
ADDITIONAL INFORMATION
Welcome home to this adorable 4/2/2 1 story located on a corner lot, in the highly sought neighborhood of Heritage Park/Friendswood! NEVER FLOODED! CCISD! Spacious living room with a warm inviting fireplace, dining room and kitchen big enough for a breakfast area! Open and split floor plan with primary on one side and 3 bedrooms on the other side of the home. Mud room/laundry off the garage, All brick exterior. Close to fantastic amenities- Baybrook Mall, HEB tons of top rated restaurants, and quick access to I-45 for easy commuting. Original owner family. Don't miss out on calling this wonderful home yours!
$289,900
404 Ella Court Friendswood, TX 77546
- Type:
- Single Family
- Sq.Ft.:
- 1,700
- Status:
- Active
- Beds:
- 3
- Lot size:
- 0.18 Acres
- Year built:
- 1964
- Baths:
- 2.00
- MLS#:
- 49030881
- Subdivision:
- Anna Alea
ADDITIONAL INFORMATION
FRIENDSWOOD ISD, BEAUTIFUL CONTEMPORARY, 1 STORY 3 BED 2 BATHS, 2 LIVING ROOMS, ALL NEW CABINETRY - KITCHEN & BATHS. KITCHEN FEATURES HUGE ISLAND, QUARTZ COUNTER TOPS, TILED BACK SPLASH AND OPENS TO HUGE DINING/LIVING ROOM! HOME ALSO FEATURES A HUGE SECOND LIVING AREA, STUDY OR GAMEROOM FOR THE KIDS! ALL BEDROOMS FEATURE WALK-IN CLOSETS AND PRIMARY SUITE FEATURES BRAND NEW TILED AND OVERSIZED SHOWER WITH GLASS DOOR, QUARTZ COUNTER TOP, TILED FLOORING. NEW CARPET IN BEDROOMS, REST OF THE HOME FEATURES GORGEOUS TILE FLOORING. BEAUTIFUL CURB APPEAL AND LOCATED ON A QUIET CUL-DE-SAC! NEWER ROOF AND HVAC. COPPER WATER PIPES & RECENTLY REPLACED PVC DRAIN PLUMBING. EXTRA WORKSHOP/STORAGE ROOM APPX 20X9 INSIDE GARAGE!
- Type:
- Single Family
- Sq.Ft.:
- 1,932
- Status:
- Active
- Beds:
- 3
- Lot size:
- 0.18 Acres
- Year built:
- 1976
- Baths:
- 2.00
- MLS#:
- 19823282
- Subdivision:
- Wedgewood Village Sec 06 R/P
ADDITIONAL INFORMATION
Home has Some TLC. Come and explore this beautifully updated home just one block from Wedgewood Elementary. Featuring a formal living and dining combination, the kitchen boasts granite countertops, a ceramic tile backsplash, an undermount sink, and updated cabinets with modern hardware. The breakfast bar opens to a cozy den. The home is adorned with wood laminate and tile flooring throughout. A/C system/condensor installed in 2022. New Plumbing and Breaker panel. Situated on a nicely shaded corner lot with no back neighbors, it also offers a covered back patio. The master bathroom includes a whirlpool tub, while the hall bath provides easy access to both secondary bedrooms.
- Type:
- Single Family
- Sq.Ft.:
- 3,230
- Status:
- Active
- Beds:
- 4
- Baths:
- 3.10
- MLS#:
- 51085911
- Subdivision:
- Avalon At Friendswood
ADDITIONAL INFORMATION
MLS#51085911 REPRESENTATIVE PHOTOS ADDED. Built by Taylor Morrison, March Completion - The Bonita floor plan in Avalon at Friendswood boasts generous living space with four bedrooms and three and a half baths all on one level. At the heart of the home is an open-concept area that blends the kitchenâfeaturing a large island and breakfast barâwith an expansive pantry. The gathering room, complete with a corner fireplace, seamlessly opens to a covered patio. The ownerâs suite offers a serene retreat, with a bedroom extension and a luxurious bath that includes a garden tub, a separate glass-enclosed shower, dual vanities, and a spacious walk-in closet with built-in storage. Three additional bedrooms provide ample privacy, while a nearby game room enhances the covered outdoor living area. Structural options added include: extended primary suite, 42 inch door at front entry, and raised ceiling at foyer, dining, gathering room and kitchen.
| Copyright © 2024, Houston Realtors Information Service, Inc. All information provided is deemed reliable but is not guaranteed and should be independently verified. IDX information is provided exclusively for consumers' personal, non-commercial use, that it may not be used for any purpose other than to identify prospective properties consumers may be interested in purchasing. |
Friendswood Real Estate
The median home value in Friendswood, TX is $413,300. This is higher than the county median home value of $316,600. The national median home value is $338,100. The average price of homes sold in Friendswood, TX is $413,300. Approximately 73.57% of Friendswood homes are owned, compared to 20.76% rented, while 5.67% are vacant. Friendswood real estate listings include condos, townhomes, and single family homes for sale. Commercial properties are also available. If you see a property you’re interested in, contact a Friendswood real estate agent to arrange a tour today!
Friendswood, Texas has a population of 40,780. Friendswood is more family-centric than the surrounding county with 38.39% of the households containing married families with children. The county average for households married with children is 33.48%.
The median household income in Friendswood, Texas is $114,516. The median household income for the surrounding county is $79,328 compared to the national median of $69,021. The median age of people living in Friendswood is 38.9 years.
Friendswood Weather
The average high temperature in July is 91.4 degrees, with an average low temperature in January of 44.2 degrees. The average rainfall is approximately 54.7 inches per year, with 0.1 inches of snow per year.
