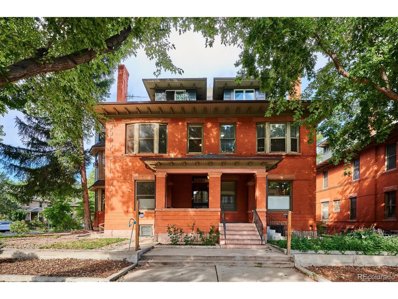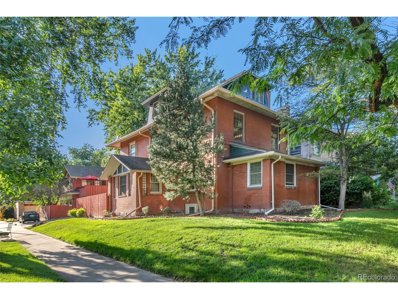Denver CO Homes for Rent
- Type:
- Other
- Sq.Ft.:
- 1,757
- Status:
- Active
- Beds:
- 2
- Lot size:
- 0.38 Acres
- Year built:
- 1892
- Baths:
- 2.00
- MLS#:
- 8598052
- Subdivision:
- Cheesman Park
ADDITIONAL INFORMATION
Welcome to this extraordinary residence nestled in Denver's prestigious Cheesman Park neighborhood. Prepare to be captivated by the allure of timeless elegance as you enter the full main floor of this exquisite 1892 built Denver Square home. Approximately 1,757 main floor square feet includes two bedrooms, two baths & a versatile sunroom/flex space. The charm of yesteryear is beautifully preserved with exquisite crown molding, intricate millwork & hardwood floors exuding warmth & character. High ceilings create an airy & spacious atmosphere, while large windows flood the home with natural light. You'll love the gorgeous built-in cabinets including the full wall built-in hutch in the dining room, the extensive wainscoting & the cozy ambiance provided by gas fireplaces in both the living room & the sunroom. The kitchen & baths have been tastefully renovated, adding a touch of modern elegance to this charming residence. Recent updates include newer kitchen appliances, newly painted kitchen cabinets, new tile floors, primary bath closet built-ins, updated light fixtures, new interior paint, fully updated baths. You'll appreciate the convenience of in-unit laundry, the secure basement storage area, & the 2 deeded parking spaces with easy access to your personal entrance. Outside, your private yard awaits, offering space for a firepit, hot tub, garden & more. Note: A fence enclosing the yard is being installed with a combination wrought iron/wood fence - see photos. HOA fees cover electricity, gas, heat, water, trash, recycling, insurance, exterior structure, roof, snow removal, common grounds maintenance, capital reserves & insurance - everything but internet/TV. Fabulous location convenient to Cheesman Park, Denver Botanic Gardens, downtown Denver, Cherry Creek North, retail, dining, entertainment, shopping & more. Own a piece of Denver's history! View the property website: www.1401NFranklinSt1.com & schedule a tour today!
- Type:
- Other
- Sq.Ft.:
- 851
- Status:
- Active
- Beds:
- 2
- Year built:
- 1905
- Baths:
- 2.00
- MLS#:
- 8546699
- Subdivision:
- Cheesman Park
ADDITIONAL INFORMATION
MOTIVATED SELLER! Welcome to this gorgeous 2-bedroom, 2-bathroom condo nestled within a beautifully restored Victorian home in the heart of Cheeseman Park. This rare and unique 2-story layout, offers a blend of classic architectural features and modern comforts, creating an inviting and serene living space. Upon entering, you're greeted by the character and elegance of the Victorian era, with intricate crown moldings, solid hardwood floors, exposed brick, Italian gas range, white quartz countertops, and large windows. The open-concept living and dining area provides an ideal space for relaxation and entertainment, offering a seamless flow from room to room. This light-filled unit combines old world charm with modern city living with parks, transit, restaurants, bars, and coffee shops all right outside your door. This property has an in unit washer/dryer, generous storage space in the basement, and a secure private entrance. This unit has the building's only covered parking. Welcome home to your sanctuary in the city! HOA fees include all utilities.
| Listing information is provided exclusively for consumers' personal, non-commercial use and may not be used for any purpose other than to identify prospective properties consumers may be interested in purchasing. Information source: Information and Real Estate Services, LLC. Provided for limited non-commercial use only under IRES Rules. © Copyright IRES |
Denver Real Estate
The median home value in Denver, CO is $576,000. This is higher than the county median home value of $531,900. The national median home value is $338,100. The average price of homes sold in Denver, CO is $576,000. Approximately 46.44% of Denver homes are owned, compared to 47.24% rented, while 6.33% are vacant. Denver real estate listings include condos, townhomes, and single family homes for sale. Commercial properties are also available. If you see a property you’re interested in, contact a Denver real estate agent to arrange a tour today!
Denver, Colorado 80218 has a population of 706,799. Denver 80218 is less family-centric than the surrounding county with 28.55% of the households containing married families with children. The county average for households married with children is 32.72%.
The median household income in Denver, Colorado 80218 is $78,177. The median household income for the surrounding county is $78,177 compared to the national median of $69,021. The median age of people living in Denver 80218 is 34.8 years.
Denver Weather
The average high temperature in July is 88.9 degrees, with an average low temperature in January of 17.9 degrees. The average rainfall is approximately 16.7 inches per year, with 60.2 inches of snow per year.

