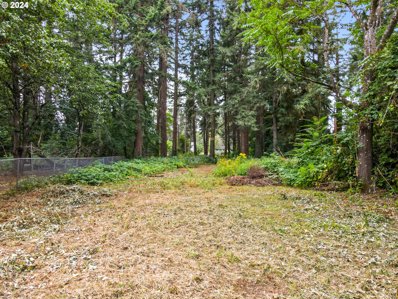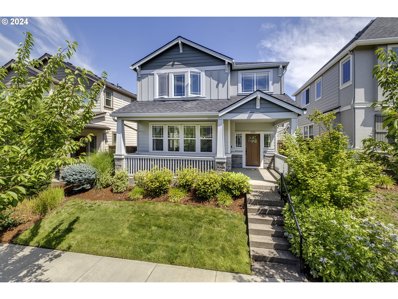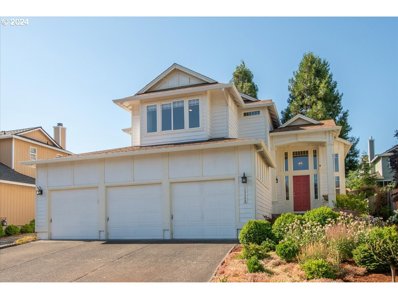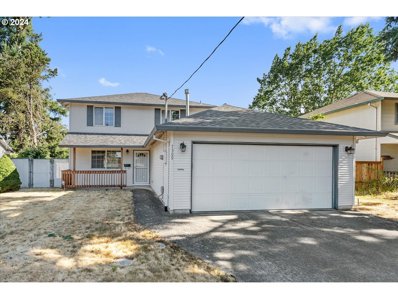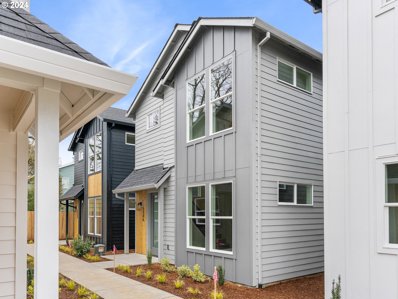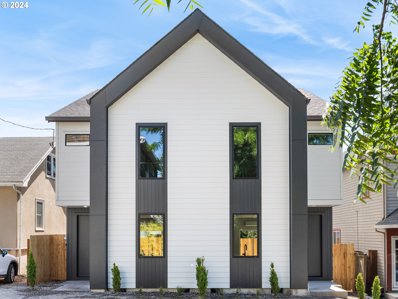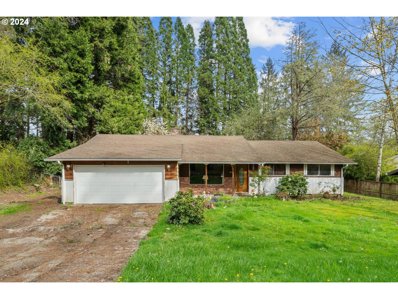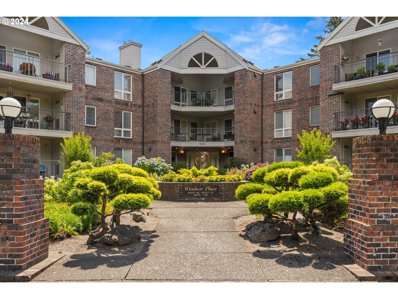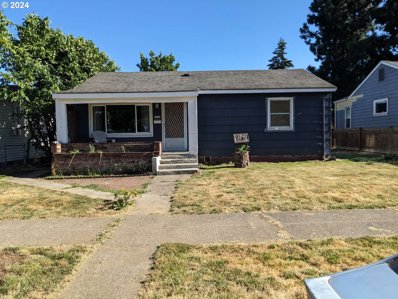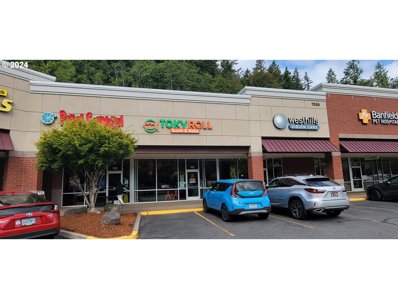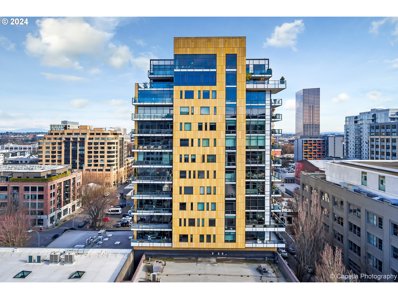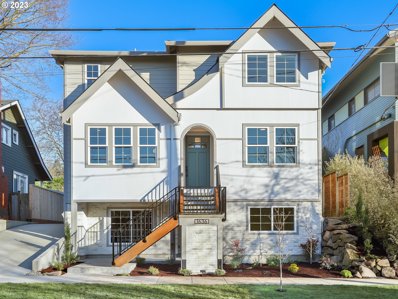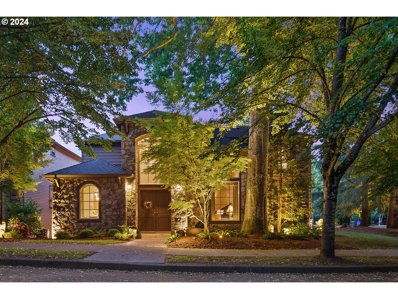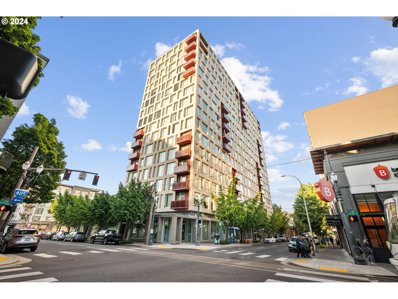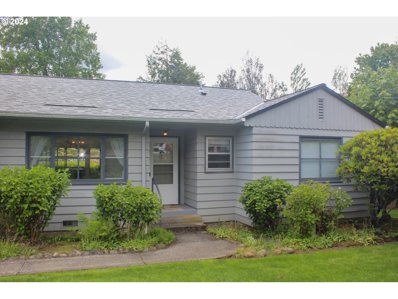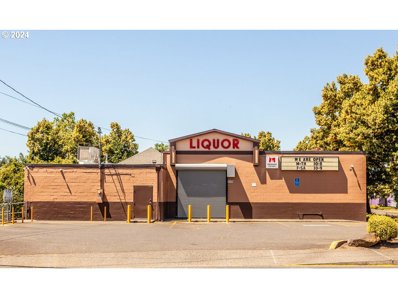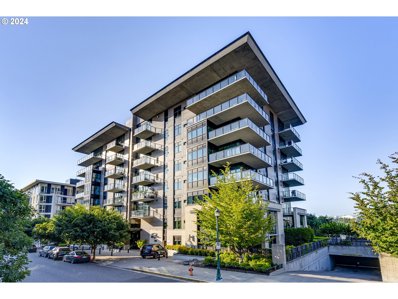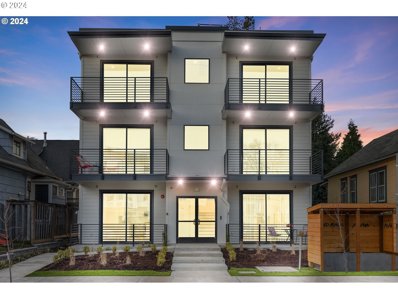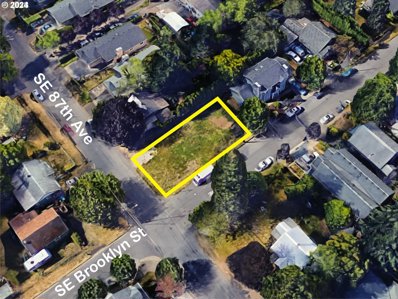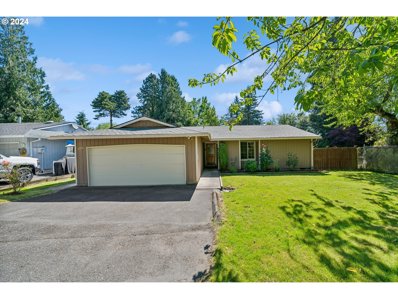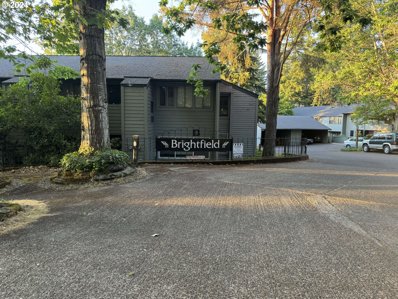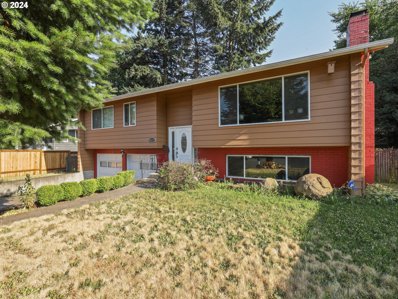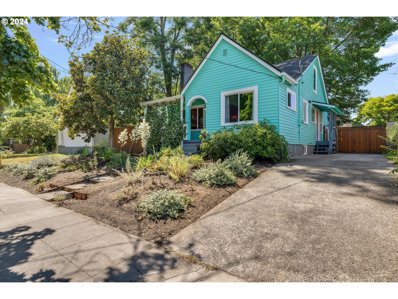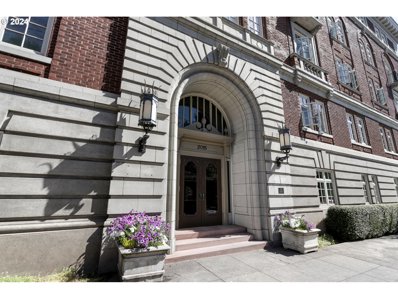Portland OR Homes for Rent
- Type:
- Land
- Sq.Ft.:
- n/a
- Status:
- Active
- Beds:
- n/a
- Lot size:
- 0.74 Acres
- Baths:
- MLS#:
- 24001946
ADDITIONAL INFORMATION
Level .74 Acre treed lot near city & nature zoned R7...a great opportunity to build single family home, 4 plex, subdivide into multiple lots, or other uses. Buyer to do due diligence on possible uses and utilities. Owner has site plans for his potential 10 cottage cluster plan. Minutes to nearby conveniences (Gilbert Heights Elementary School, stores, restaurants), Gilbert Heights Park, and Portland's second largest park, 611 Acre Powell Butte Nature Park with over 8 miles of trails.
- Type:
- Single Family
- Sq.Ft.:
- 1,793
- Status:
- Active
- Beds:
- 3
- Lot size:
- 0.06 Acres
- Year built:
- 2019
- Baths:
- 3.00
- MLS#:
- 24436038
- Subdivision:
- Bethany Creek Falls
ADDITIONAL INFORMATION
Discover the perfect blend of comfort and convenience in this charming, move-in ready gem in Bethany Creek Falls. As you approach, the inviting front porch sets a welcoming tone. Step inside to a spacious open-concept main level, featuring modern stainless steel appliances, a granite slab kitchen island with bar-style seating, and a cozy gas fireplace. A slider opens to a low-maintenance yard, ideal for relaxation and outdoor gatherings.Upstairs, a versatile loft space awaits, perfect for a tech corner, homework area, or reading nook. The primary bedroom is a luxurious retreat with a walk-in shower, dual-sink vanity, and a huge walk-in closet. Twp additional bedrooms and a convenient laundry room complete the upper level. The property has a pristine, move-in-ready condition. The attached 2-car garage provides ample storage and parking.Bethany Creek Falls offers a host of community amenities, including a neighborhood community center, fitness center, swimming pool, parks, and trails. Enjoy a Portland address within the top-rated Beaverton School District (Sato Elementary, Stoller Middle, and Westview High) and the benefit of Washington County taxes.Make this beautiful Bethany Creek Falls home yours and enjoy a lifestyle of ease and comfort!
- Type:
- Single Family
- Sq.Ft.:
- 2,258
- Status:
- Active
- Beds:
- 4
- Lot size:
- 0.13 Acres
- Year built:
- 1997
- Baths:
- 3.00
- MLS#:
- 24262231
- Subdivision:
- BETHANY MEADOWS
ADDITIONAL INFORMATION
This stunning North Facing single-family residence in the highly sought-after Bethany neighborhood of Washington County offers the perfect blend of elegance and comfort. Situated in the picturesque Bethany neighborhood, known for its family-friendly atmosphere and top-rated schools (Sato, Stoller & Westview). Brazilian Cherry Hardwood floors on the main. Vaulted Ceilings that enhance the sense of space and light throughout the home. Seamless flow between the living, dining, and kitchen areas, perfect for entertaining and family gatherings. With 4 Bedrooms, 3 Full Baths it is ideal for family living, includes a convenient bedroom and full bathroom downstairs, Enjoy the beautifully landscaped backyard, perfect for outdoor dining and relaxation. Easy access to US 26 and Bethany Village shopping, providing a variety of shopping, dining, and recreational options. New Roof in 2020.
- Type:
- Single Family
- Sq.Ft.:
- 1,508
- Status:
- Active
- Beds:
- 3
- Lot size:
- 0.17 Acres
- Year built:
- 1997
- Baths:
- 3.00
- MLS#:
- 24423076
- Subdivision:
- R134
ADDITIONAL INFORMATION
PRICE IMPROVED! POTENTIAL FOR ADU ! Owning a piece of property that is situated on over 7000 sq ft lot in the center of SE Portland TODAY ! Neighboring to South Tabor Neighborhood, this one owner property is meticulously well maintained and ready for move in. This house has a great potential to be customized as you wish. This home sweet home has a charm of the traditional home layout, which includes a family room, a living room with a gas fireplace, a formal dining room, a breakfast nook and a kitchen on the main floor and three bedrooms including the extra large primary suite on the second floor. Large windows in each room bring in abundant sunshine. The details and quality of the wood trims around the windows are hard to find nowaday. Skylights are in both bathrooms. Relax in the fenced backyard where all three sides connect to neighbor’s yards and all you see are trees and greens. The awning patio provides a nice coverage from rain and shine. The long driveway offers extra parking spaces. The roof was replaced in 2017. The home is in the central location to countless well-known restaurants, Eastport Plaza, brand new Phong Phat grocery center and highway 205. It is also easy to access downtown Portland and PDX airport. The brand new county library is just 3 mins walk. For 27 years, this has been a no pet and no smokers home. Schedule today to tour this city gem. Sell as is. [Home Energy Score = 6. HES Report at https://rpt.greenbuildingregistry.com/hes/OR10231298]
$369,900
5506 SE Rural St Portland, OR 97206
- Type:
- Single Family
- Sq.Ft.:
- 906
- Status:
- Active
- Beds:
- 2
- Year built:
- 2024
- Baths:
- 3.00
- MLS#:
- 24505999
- Subdivision:
- BRENTWOOD - DARLINGTON
ADDITIONAL INFORMATION
No money down - 100% financing options available! This is not a condo, no HOA! Hip, Brentwood-Darlington location meets elevated design + modern architecture! Impeccably designed, find warm tones across this open concept floor plan boasting expansive windows for a light + bright feel with coveted AC! High-end finishes grace each space with custom kitchen featuring modern + warm cabinetry, quartz counters, extensive tile backsplash + SS appliance package! Phenomenal 98BikeScore puts you in great proximity to SEs vibrant restaurants, shops + coffee! Just 0.3mi to Brentwood City Park, 0.2 mi to coffee + bakeries! Enjoy a 1-year builder warranty with peace of mind from a local boutique builder! (List price is subject to the buyer qualifying for the Portland Housing Bureau - System Development Charge exemption program to promote affordable housing in Portland, call for more info.)
- Type:
- Multi-Family
- Sq.Ft.:
- 2,788
- Status:
- Active
- Beds:
- n/a
- Lot size:
- 0.05 Acres
- Year built:
- 2024
- Baths:
- MLS#:
- 24250830
- Subdivision:
- BRIDGETON
ADDITIONAL INFORMATION
New duplex just steps away from the stunning Columbia River! This impeccably designed property embraces the essence of modern living with its open concept layouts and expansive windows that flood the space with natural light, creating an airy ambiance throughout. Each unit offers 3 bedrooms + 2.1 bathrooms. Inside each unit, the chef's kitchen showcases exquisite tilework, sleek modern cabinetry, floating shelves, and gleaming stainless steel appliances. Ample storage, including a spacious pantry, ensures functionality without compromising on style. Flowing seamlessly from the kitchen is a well-appointed dining area adorned with designer lighting. Adjacent to the dining area is the spacious living room, featuring a slider that opens onto a private covered patio space. Upstairs, the spacious primary suite offers a walk-in-closet, and luxurious bathrooms with stunning tilework.Two additional bedrooms complemented by a beautifully appointed bathroom finish off the upper level. Situated for optimal convenience, this duplex not only offers unparalleled comfort and style but also provides easy access to parks, shopping, restaurants, and grocery stores, making it a perfect blend of luxury and convenience. Bolster your investment portfolio or supplement your mortgage and enjoy peace of mind with a 1 year builder warranty.
$499,999
8170 SW 87TH Ave Portland, OR 97223
- Type:
- Single Family
- Sq.Ft.:
- 1,333
- Status:
- Active
- Beds:
- 3
- Lot size:
- 0.38 Acres
- Year built:
- 1959
- Baths:
- 2.00
- MLS#:
- 24369502
ADDITIONAL INFORMATION
This ranch-style home boasts 3 bedrooms and 1.1 bathrooms, offering ample space for comfortable living. Although the property requires some renovation, it presents a fantastic opportunity for buyers willing to invest in its potential. The expansive lot has the potential to be divided through county regulations, although buyers must conduct their due diligence in this regard. The living room is adorned with a charming wood beam ceiling, complemented by large windows that flood the space with natural light, and a striking brick fireplace adds a cozy ambiance. The kitchen features an abundance of cabinets for storage and a spacious eat-in area with a sliding door leading to the back patio, perfect for outdoor dining or relaxation. The oversized lot is fully fenced and wooded, providing privacy and serenity. Situated in the sought-after Garden Home area, this property offers both convenience and tranquility. Don't miss out on this incredible opportunity to make this house your dream home!
- Type:
- Condo
- Sq.Ft.:
- 1,457
- Status:
- Active
- Beds:
- 3
- Year built:
- 1991
- Baths:
- 2.00
- MLS#:
- 24097044
ADDITIONAL INFORMATION
Welcome to 55 + Windsor I and a rare top floor 3 bedroom condo. Beautiful vinyl plank flooring throughout the main living areas gives way to a breathtaking forested like view. This spacious 3-bed, 2-bath unit spans 1,457 sq. ft., providing ample living space. Enjoy cozy evenings by the gas fireplace in the inviting living room and a generous sized dining area. In unit full size laundry. The primary suite includes double closets and a walk-in shower. The building has an attractive secured entry and provides the convenience of a tuck-under garage complete with your own storage and parking space. Additional amenities include an elevator, a commons area, a workout room, and a social room. As part of the Summerplace HOA, you gain access to the clubhouse amenities, enhancing your lifestyle. The convenience of low maintenance luxury condo living awaits. Call to schedule an appointment.
$359,900
6654 N ASTOR St Portland, OR 97203
- Type:
- Single Family
- Sq.Ft.:
- 912
- Status:
- Active
- Beds:
- 2
- Lot size:
- 0.12 Acres
- Year built:
- 1960
- Baths:
- 1.00
- MLS#:
- 24114382
ADDITIONAL INFORMATION
Single family home built in 1960 on its own private 50 by 100 foot lot. Sale price to include washer, dryer, refridgerator, stove, microwave, dishwasher and yard care equipment. Being sold as is where is. Perfect starter home for first time buyer Seperat garage and deck. Must see.
- Type:
- Business Opportunities
- Sq.Ft.:
- 1,100
- Status:
- Active
- Beds:
- n/a
- Lot size:
- 6.43 Acres
- Year built:
- 1999
- Baths:
- MLS#:
- 24392964
ADDITIONAL INFORMATION
Business Opportunity Only - No Real Estate involved. Small suahi & poke restaurant in a high end local palza with QFC Supermarket. Ample on-site parking. About 18 seats and possibly outdoor seatings. About 7 years remaining on lease & option to renew. Open 6 days a week and with potential to grow business by opening 7 days plus deliveries. Please Do Not disturb business nor talk with employees. To be shown by appt only.
- Type:
- Condo
- Sq.Ft.:
- 2,074
- Status:
- Active
- Beds:
- 2
- Year built:
- 2007
- Baths:
- 3.00
- MLS#:
- 24224682
- Subdivision:
- Pearl District / Casey
ADDITIONAL INFORMATION
A stunning luxury home in one of the Pearl's most desirable buildings, The Casey. This 4th floor SE corner home features elegantly proportioned rooms and a smart layout - an understated formal entry leads to the open concept living area - complete with exotic hardwood floors, high ceilings, and walls of glass that showcase the views of the neighborhood around you. The living space is anchored by a bold marble fireplace and also offers access to a private patio with gas and electric hook ups. Top of the line kitchen features incredible amounts of storage, a center island, quartz counters, as well as Miele, Sub-Zero and Wolf appliances. Primary suite has a walk in closet and an elegant stone bathroom with a double vanity, soaking tub, and separate shower. Guest bedroom is also a suite. Spacious utility room offers extra storage. Deeded storage unit is conveniently located on the same floor as the unit! Top level service and security from full time building concierge and security. Includes 2 deeded parking spaces.
$1,699,000
1636 SE 52ND Ave Portland, OR 97215
- Type:
- Single Family
- Sq.Ft.:
- 4,500
- Status:
- Active
- Beds:
- 6
- Lot size:
- 0.13 Acres
- Year built:
- 2023
- Baths:
- 6.00
- MLS#:
- 24309209
ADDITIONAL INFORMATION
HUGE PRICE DROP!!! MOTIVATED SELLER! Schedule a showing directly with the seller. Stunning new home and ADU. A rare opportunity in one of Portland's most sought-after neighborhoods, Mt. Tabor; recently ranked 7th friendliest neighborhood in the whole country! One of the very last chances to buy a new construction home of this size due to changes in city zoning. Not only are you tucked away on a quiet and established neighborhood street, but you are a stone's throw from amazing restaurants and offerings of famed Hawthorne Blvd while also being just down the street from Mt. Tabor, the first and only certified "quiet park" in the country. This modern take on a Tudor style home blends into the fun and eclectic vibe of the neighborhood. Enjoy a well thought-out modern chef's kitchen off your private interior courtyard; complete with a gas fireplace to keep you and your company cozy during those fall/winter nights, unless of course you prefer to enjoy a fire inside, admiring your 100+ year old reclaimed mantle. Speaking of having company over, show off the entertainer's dream, a finished basement with its own bar, media room, along with another bedroom and full bath. After a night of entertaining, retreat to the owner's retreat with a spacious bedroom, huge walk-in closet and an en-suite that has to be seen in person; complete with a high-end dual shower wet room and soaking tub. If you have been looking for a chance to live in the city and be close to all the fun but remain tucked away from all the noise then this is a home you need to come see. Built by a local family, this is truly a work of art and one of a kind. It is luxurious yet inviting, cozy and comfortable at the same time.
$1,224,999
6444 SW SANTA MONICA Ct Portland, OR 97221
- Type:
- Single Family
- Sq.Ft.:
- 4,135
- Status:
- Active
- Beds:
- 3
- Lot size:
- 0.19 Acres
- Year built:
- 2001
- Baths:
- 4.00
- MLS#:
- 24434935
- Subdivision:
- Clarion/Bridlemile
ADDITIONAL INFORMATION
NW Remodeled Rustic in Bridlemile on a flat cul de sac in prime Westside Portland location! This home exudes quality and sophistication both inside and out. Stunning entry with beautiful open staircase. High ceilings on main floor offer visual drama. The kitchen is an entertainers dream: granite island, generous counter space and cabinetry, two ovens, gas six burner Viking range and Viking refrigerator, hot water tap, large walk in pantry, butler's pantry and so much more. Living room adjacent features a gas fireplace, built in bar/wine cooler - incredibly spacious and lovely. Main floor provides for modern living - office for remote work or 4th bedroom, laundry room with utility sink / washer and dryer, attached 3 car garage with built in workbench/ California closet storage system, main floor is also ada accessible. Formal living room with fireplace. Formal dining room. Powder room. 2nd floor includes primary bedroom and two en-suites + media room. The primary bedroom features a newly remodeled bath including jetted tub, heated floors, walk in shower with two rain shower heads and separate toilet room, double sinks and custom storage, large walk in closet. Every detail, comfort and amenity one could want in a Primary is all here. The media room up with beamed ceiling perfect for any myriad of uses - such great space and unexpected. 3 gas fireplaces (primary, living room and family room). Sound system delivers music throughout both inside and out. Exterior considerations are significant: extensive stonework, cedar siding in a rustic wavy pattern, sprinkler system, landscaping lights patio with hot tub hookup, brand new deck. Stunning home in the Clarion subdivision of Bridlemile.
- Type:
- Condo
- Sq.Ft.:
- 945
- Status:
- Active
- Beds:
- 1
- Year built:
- 2008
- Baths:
- 1.00
- MLS#:
- 24407976
- Subdivision:
- PEARL DISTRICT
ADDITIONAL INFORMATION
Striking views from every angle in this beautifully maintained one bedroom plus den unit. Enjoy light pouring in all times of the year with stunning floor to ceiling windows throughout. With its timeless clean lines and finishes it's an easy fit for anyone. Featuring a generous and cleverly designed den complete with a Murphy bed. Thoughtful intention in each room expertly packs everything in allowing for no compromise and plenty of essential storage options. Programable lighting, motorized/blackout shades, upgraded frameless shower door are just a few of the enjoyable conveniences. Centrally located in the heart of the Pearl, steps away from the streetcar and bus line, or an ideal walking distance to just about anything you need. All of this packed into a highly efficient LEED Platinum rated building.
$655,000
7250 SW SYLVAN Ct Portland, OR 97225
- Type:
- Single Family
- Sq.Ft.:
- 1,770
- Status:
- Active
- Beds:
- 3
- Lot size:
- 0.41 Acres
- Year built:
- 1940
- Baths:
- 2.00
- MLS#:
- 24593074
ADDITIONAL INFORMATION
Motivated Sellers! Classically beautiful 3 bedroom 2 bath home in the desirable West Slope of the Sylvan Hills neighborhood. Full of midcentury character. Serene landscape meticulously taken care of can be viewed from the large back covered deck. Must see to truly appreciate.
- Type:
- General Commercial
- Sq.Ft.:
- 2,473
- Status:
- Active
- Beds:
- n/a
- Lot size:
- 0.15 Acres
- Year built:
- 1953
- Baths:
- MLS#:
- 24475368
ADDITIONAL INFORMATION
Busy corner commercial building that has a liquor store as tenant. Building is well maintained inside and out. Half bath. Newer roof, HVAC and exterior paint. Six parking spaces including one ADA space with access from Powell Blvd and SE 52nd. Bollards installed to keep building safe from car crashes. Building is for sale. Liquor Store is not for sale. DO NOT CONTACT TENANT.
- Type:
- Condo
- Sq.Ft.:
- 539
- Status:
- Active
- Beds:
- n/a
- Year built:
- 2008
- Baths:
- 1.00
- MLS#:
- 24133559
- Subdivision:
- RIVERSCAPE PACIFICA TOWER
ADDITIONAL INFORMATION
Modern studio with great views off its large deck that faces the West Hills for gorgeous sunsets. The condo has just been painted throughout; bathroom shower tile sealed, and wood cabinets treated. Condo offers slab granite and marble countertops, stainless steel appliances, wood and travertine tile floors, 10 ft ceilings, floor to ceiling windows for a very light and bright space, walk-in closet, deeded parking space in secure attached garage along with storage space. Come walk along the Willamette River and out on the pier, enjoy nearby restaurants and shopping.
- Type:
- Condo
- Sq.Ft.:
- 953
- Status:
- Active
- Beds:
- 2
- Year built:
- 2024
- Baths:
- 2.00
- MLS#:
- 24037163
- Subdivision:
- WILLIAMS CORRIDOR
ADDITIONAL INFORMATION
CONCESSIONS AVAILABLE. Prime location alert! This newly constructed, modern-style condo just off bustling Williams Avenue offers the epitome of a walkable or bikeable lifestyle. Within minutes, indulge in Portland's hottest dining spots, cafes, shops, and entertainment venues such as Matador, New Seasons, Coco Donuts, and Rovente Pizzeria! The hassle-free living experience is enhanced by HOA dues covering secure entry, water, sewer, trash removal, and pet-friendly policies. Step onto your private covered patio from this top-floor unit and immerse yourself in sleek and luxurious surroundings. Impeccable finishes including quartz countertops, stainless steel appliances, a walk-in tiled shower in the primary suite, and a stylish full bathtub and shower combination in the hall bath elevate the allure of this perfect abode at the 'Mississippi Stacks' condominiums!
- Type:
- Land
- Sq.Ft.:
- n/a
- Status:
- Active
- Beds:
- n/a
- Lot size:
- 0.1 Acres
- Baths:
- MLS#:
- 24114252
ADDITIONAL INFORMATION
Level PDX lot with versatile RM1 zoning. Original home has been removed. Desirable city location with a walk score of 82 and a bike score of 94. Quick commute to downtown.
- Type:
- Single Family
- Sq.Ft.:
- 2,374
- Status:
- Active
- Beds:
- 4
- Year built:
- 2008
- Baths:
- 3.00
- MLS#:
- 24585849
- Subdivision:
- Macleay Overlook
ADDITIONAL INFORMATION
Tucked away in a peaceful and private community, this move-in ready condo lives like a detached home with no attached walls and a private view to the west. Vaulted ceilings, a huge gourmet kitchen, tons of natural light, and beautiful views of the landscaped grounds and sunsets. The living room has a gas fireplace with lovely built-ins for storage and French doors that open to the large deck with a retractable awning and plenty of space for entertaining and enjoying the outdoors. The kitchen has tons of storage, temperature-controlled wine storage, and a large island with counter seating adjacent to the open dining room. Primary suite with vaulted ceilings, French doors to a balcony and beautiful sunset views, spa bath with soaking tub, large separate shower & walk-in closet. Two bedrooms and a full bathroom on the main level, large family room or 4th bedroom suite downstairs with en-suite bathroom and walk-in closet, two washer & dryer hookups (garage and on the main level) with the washer and dryer in the garage included. Expansive common areas with valley views. Convenient to outdoor activities, amenities, Sunset Corridor, and downtown Portland. Lincoln High School.
$479,900
2974 SE 109TH Ave Portland, OR 97266
- Type:
- Single Family
- Sq.Ft.:
- 1,162
- Status:
- Active
- Beds:
- 3
- Lot size:
- 0.19 Acres
- Year built:
- 1980
- Baths:
- 2.00
- MLS#:
- 24194655
ADDITIONAL INFORMATION
Meticulously maintained single-level on a secluded flag lot! This is the one you've been waiting for! Recently updated inside, the home boasts gleaming engineered hardwood floors, a living room with a stone fireplace & a bright picture window, and a primary bedroom with walk-in closet & en suite bathroom. The refreshed kitchen features newer quartz counters, oak shaker-style cabinets, & easy maintenance tile floor. Outside, enjoy a expansive fully fenced yard with a covered patio, mature fruit trees, and tool shed. Vinyl windows, AC, & composition roof! Next to Kelly Butte Nature Area. Don't miss! [Home Energy Score = 5. HES Report at https://rpt.greenbuildingregistry.com/hes/OR10230323]
- Type:
- Condo
- Sq.Ft.:
- 916
- Status:
- Active
- Beds:
- 2
- Year built:
- 1974
- Baths:
- 1.00
- MLS#:
- 24621735
ADDITIONAL INFORMATION
Quiet cozy 2 Bedroom 1 bath Condo close to RedTail Golf Course. Covered parking, on-site laundry facilities, storage, gym and pool. Conveniently located near transit, shopping center and grocery stores. Condo pet Policy:35 pounds Washer and dryer facility in basement. $2,500 for paint/carpet allowance.
$474,900
16624 NE Hoyt St Portland, OR 97230
- Type:
- Single Family
- Sq.Ft.:
- 1,751
- Status:
- Active
- Beds:
- 3
- Lot size:
- 0.16 Acres
- Year built:
- 1973
- Baths:
- 3.00
- MLS#:
- 23047681
ADDITIONAL INFORMATION
Welcome to this beautiful split-level home, built in 1973 and located in a cul-de-sac! This home features 3 bedrooms, 3 full bathrooms, AC for our hot Summer days, deck, stainless steal appliances, and fully fenced backyard! Enjoy Fall/Winter nights with two fireplaces, one in the Living room and Family room! Recent upgrades include remodeled downstairs bathroom, double pane windows, tankless water heater, and sewer line replacement. This home is near many conveniences to parks, restaurants, coffee shops and grocery stores. Don't miss this opportunity to call this place your home, schedule a showing to see all this home has to offer!
- Type:
- Single Family
- Sq.Ft.:
- 2,094
- Status:
- Active
- Beds:
- 5
- Lot size:
- 0.12 Acres
- Year built:
- 1928
- Baths:
- 2.00
- MLS#:
- 24309453
- Subdivision:
- ARBOR LODGE
ADDITIONAL INFORMATION
Welcome to this beautiful 5-bedroom, 2-bathroom English Tudor home located in the desirable Arbor Lodge area of Portland. With 2,094 sq ft of living space, this property offers a perfect blend of classic charm and modern updates.The home features new LVP flooring throughout, providing a fresh and contemporary feel. Both the interior and exterior have been recently painted, and a new roof has been installed, ensuring peace of mind for years to come. The finished basement, complete with egress windows, adds additional living space and versatility. Plus, there's potential for building an ADU, offering an excellent investment opportunity.Outside, you'll find a spacious fenced backyard, perfect for outdoor activities and entertaining. The property also includes RV parking, ideal for adventurers. With no HOA, you'll have more freedom and flexibility.Situated with easy access to I-5, public transportation, bicycle commuter routes, grocery stores, cafes, and pubs, this home is conveniently located for commuting and exploring all that Portland has to offer. With its spacious layout and prime location, this home also has great potential as a rental property.Don't miss the opportunity to make this charming Tudor your own! Home energy score= 3.
- Type:
- Condo
- Sq.Ft.:
- 417
- Status:
- Active
- Beds:
- n/a
- Year built:
- 1925
- Baths:
- 1.00
- MLS#:
- 24459994
- Subdivision:
- ALPHABET DISTRICT/ THE EMBASSY
ADDITIONAL INFORMATION
Plumbing assessment has been paid in full by Seller-and all plumbing in building has been replaced! Welcome to the historic Embassy Condominiums #213, nestled in the heart of the Alphabet district where old-world charm seamlessly blends with modern convenience. As you step through the grand building's entrance, sunlight filters in, illuminating the exquisite wood detailing. This studio condo boasts stunning hardwood floors throughout and lofty ceilings that create an airy ambiance. The versatile Murphy Bed ensures flexibility in your living space. No unit below so no need to tiptoe around! The kitchen, adorned with charming tilework and updated cabinetry, features a range, fridge and cozy dining nook. The walk-in closet provides ample storage space. Gaze out into the tranquil garden courtyard, a serene oasis adorned with fragrant Jasmine flowers and lovely landscaping. Outdoor relaxation and dining await on the courtyard, complete with comfortable patio furniture and a barbecue area. Your urban essentials find a home in the included storage unit. Building amenities include elevator access, a laundry room, and a well-equipped weight room. The Embassy Condominiums are ideally situated in the vibrant Alphabet district, NW 21st and NW 23rd, where culinary gems and stylish boutiques beckon. Welcome to your urban retreat!

Portland Real Estate
The median home value in Portland, OR is $539,000. This is higher than the county median home value of $478,700. The national median home value is $338,100. The average price of homes sold in Portland, OR is $539,000. Approximately 50.37% of Portland homes are owned, compared to 44% rented, while 5.63% are vacant. Portland real estate listings include condos, townhomes, and single family homes for sale. Commercial properties are also available. If you see a property you’re interested in, contact a Portland real estate agent to arrange a tour today!
Portland, Oregon has a population of 647,176. Portland is less family-centric than the surrounding county with 31.59% of the households containing married families with children. The county average for households married with children is 31.66%.
The median household income in Portland, Oregon is $78,476. The median household income for the surrounding county is $76,290 compared to the national median of $69,021. The median age of people living in Portland is 37.9 years.
Portland Weather
The average high temperature in July is 80.5 degrees, with an average low temperature in January of 36.4 degrees. The average rainfall is approximately 42.8 inches per year, with 2.6 inches of snow per year.
