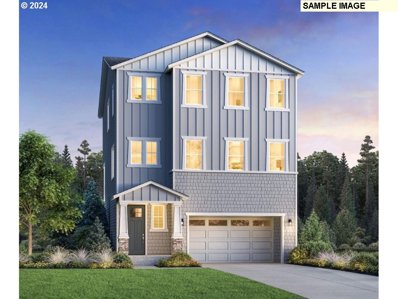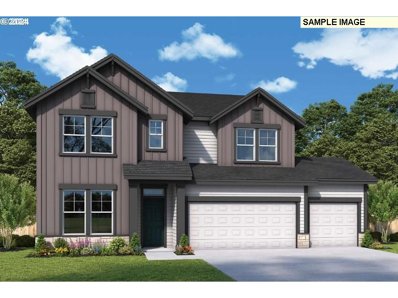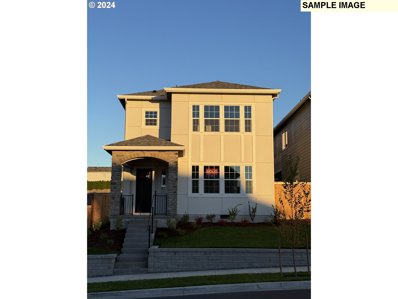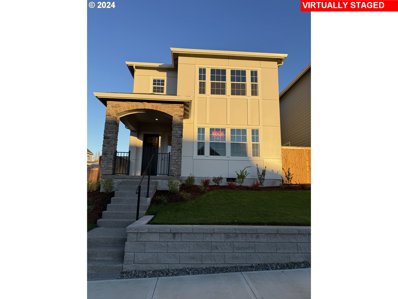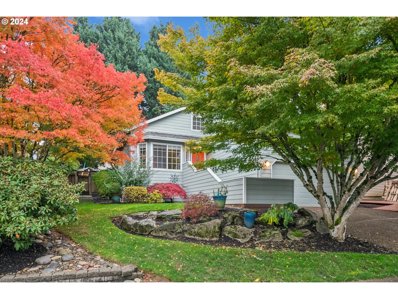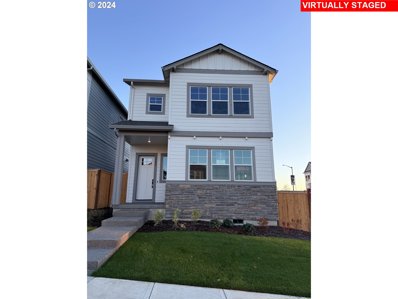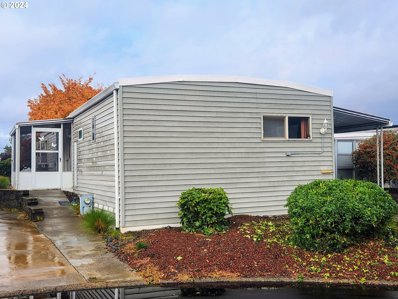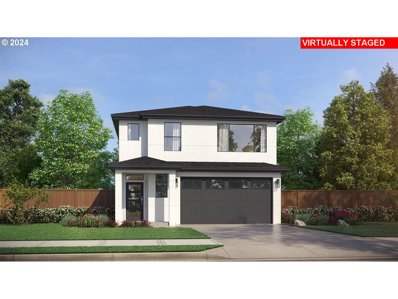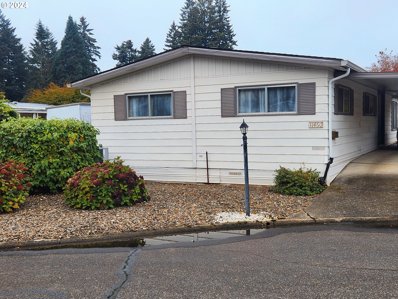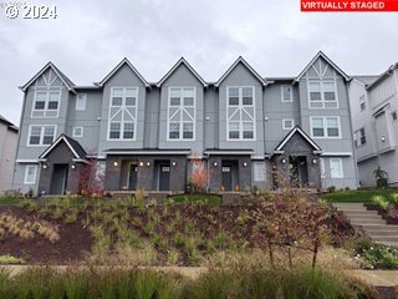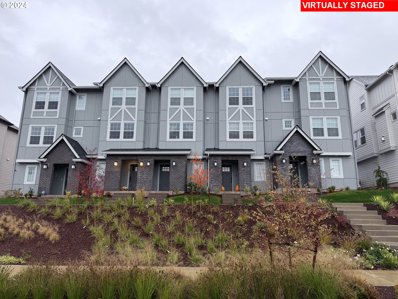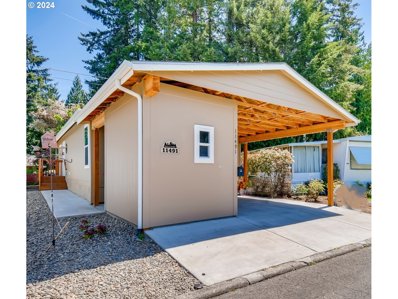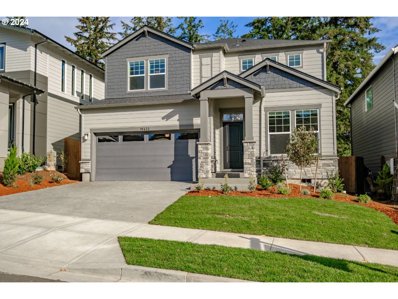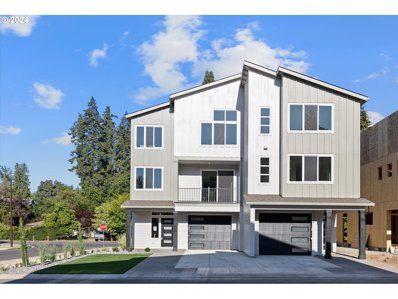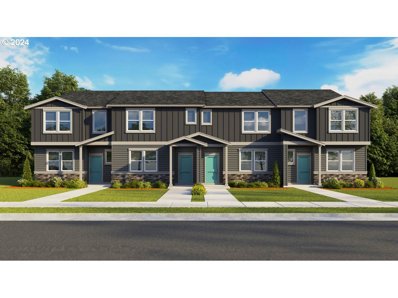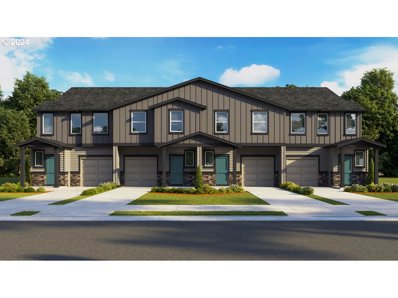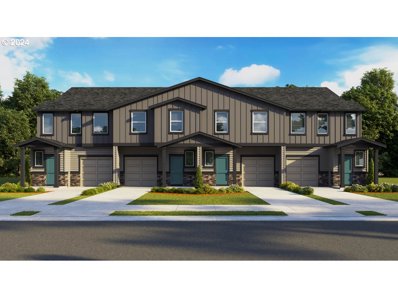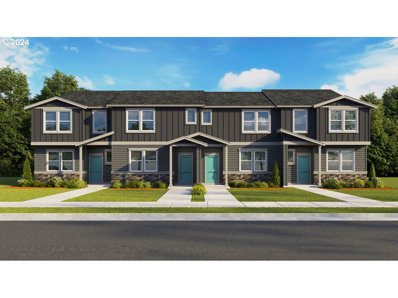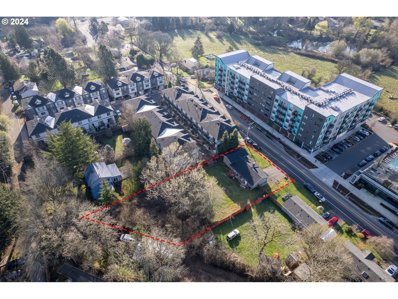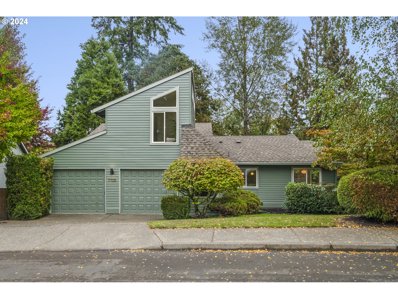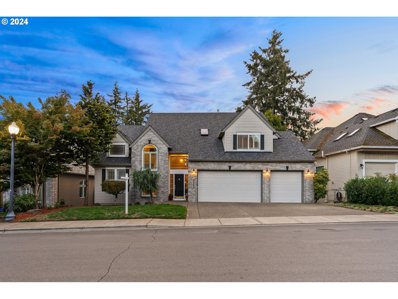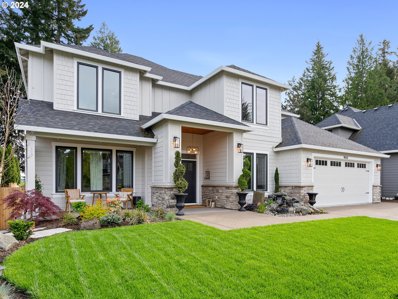Tigard OR Homes for Rent
The median home value in Tigard, OR is $662,280.
This is
higher than
the county median home value of $545,400.
The national median home value is $338,100.
The average price of homes sold in Tigard, OR is $662,280.
Approximately 60.71% of Tigard homes are owned,
compared to 35.09% rented, while
4.21% are vacant.
Tigard real estate listings include condos, townhomes, and single family homes for sale.
Commercial properties are also available.
If you see a property you’re interested in, contact a Tigard real estate agent to arrange a tour today!
- Type:
- Single Family
- Sq.Ft.:
- 2,341
- Status:
- NEW LISTING
- Beds:
- 4
- Year built:
- 2024
- Baths:
- 3.00
- MLS#:
- 24520829
- Subdivision:
- Lennar Heights Bull Mountain
ADDITIONAL INFORMATION
**Flex credit/closing cost incentive available when financing with preferred lender! Use towards rate buydown and closing costs. The popular Jade home on Bull Mountain is here! 4 bedrooms & 3 full bathrooms. The main floor bedroom/full bathroom are great for guests. HUGE Bonus room upstairs with a closet could be 5th bedroom. Open kitchen with island featuring gorgeous quartz countertops & walk-in pantry. Spacious great room has fireplace with floating mantel. Primary suite includes soaking tub, separate shower & double vanity. Sample pictures are of plan not of actual home. Renderings and sample photos are artist conceptions only. Photos are of similar or model home so features and finishes will vary. Homesite #26
- Type:
- Single Family
- Sq.Ft.:
- 3,039
- Status:
- NEW LISTING
- Beds:
- 5
- Baths:
- 4.00
- MLS#:
- 24556911
- Subdivision:
- RIVER TERRACE SPRING
ADDITIONAL INFORMATION
Personalization Opportunity - Mertz Craftsman! Contact sales office for current promotion for upgrade and closing cost credit! Be amongst the first to secure a home in our preliminary phase! Build to suit opportunity Mertz Craftsman, Est completion Summer '25. Beautiful plan 2-story entry, 10' ceilings on main floor, bed/full bath on main/kitchen level, covered patio with 9' stacking slider at great room included. 3 beds, loft up. Additional bed/bath and bonus room on entry level. No other builder offers quite the same experience, and you can be sure you will love every detail of your new home. Included features contemporary metal railing, 10' main floor ceiling/9' 2nd floor, 9'+ basement ceiling, quartz in kitchen, main floor and primary bathroom countertops, free-standing primary spa tub, laminate throughout main floor living spaces, kitchen and dining, AC & zoned HVAC, front/back landscaping and rear yard fencing. Structural options of Alternate primary bedroom location, main floor bedroom and full bathroom, second walk in pantry and 9' stacking slider at main floor great room. All plans feature covered patios and main floor/basement bedrooms with a full bathroom. Distinguished by its desirable location & top-rated schools, Spring Collection is the newest neighborhood addition to thriving River Terrace. Experience the difference! Photos represent a model home with a similar floorplan.
$999,990
14935 SW Butte Ter Tigard, OR 97224
- Type:
- Single Family
- Sq.Ft.:
- 2,885
- Status:
- NEW LISTING
- Beds:
- 4
- Year built:
- 2024
- Baths:
- 3.00
- MLS#:
- 24468211
- Subdivision:
- East Butte
ADDITIONAL INFORMATION
A very rare find! Stunning new home on over 8,000 square ft. lot with 3-car garage! This home will have everything you have been searching for. Enjoy the extended outdoor patio and large yard with room for everyone at your next BBQ. Small, secluded 12 home community lined with trees in lovely Tigard area, just minutes from shopping and necessities. Walk to James Templeton Elementary and Twality Middle School. Tigard High district. Large open floorplan for family and friend entertaining. Oversized abundant windows offer light-filled rooms and gathering space. Near completion. This is a new construction home. Don't miss out on this amazingly rare home. By appointment please. Sample photos and video of similar floorplan. Homesite #5
$652,990
13941 SW 165th Ave Tigard, OR 97223
- Type:
- Single Family
- Sq.Ft.:
- 2,476
- Status:
- NEW LISTING
- Beds:
- 4
- Year built:
- 2024
- Baths:
- 3.00
- MLS#:
- 24259328
- Subdivision:
- AXIOM AT RIVER TERRACE
ADDITIONAL INFORMATION
Pick your interior design finishes and move in by February! Tucked into a quiet corner of the coveted River Terrace community Axiom by New Home Co. Experience the charming main street living in the coveted River Terrace Master Plan community. Farmhouse exterior with spacious front porch for morning coffees! This four-bedroom open floorplan boasts 10-foot ceilings, Large Bonus room on Main floor perfect for game/rec room, movie theater or hobby of your liking, office, the possibilities are endless. Abundant windows flood the space with natural light, highlighting the expansive living and dining space perfect for hosting dinners and parties. Enjoy soaking in your tub in the spa like primary bath! Come explore our new community and town center, pickleball court, play structure, fenced dog park, walking trails. Enjoy a suburban setting with urban energy that includes over 25,000 sq. ft. of retail and recreation spaces including a town center, walking paths, dog park and more! Come today to tour with an on-site representative! This is a gem! Not many homes with this much functionality!
$599,990
13950 SW 166th Ave Tigard, OR 97223
- Type:
- Single Family
- Sq.Ft.:
- 1,958
- Status:
- NEW LISTING
- Beds:
- 4
- Year built:
- 2024
- Baths:
- 3.00
- MLS#:
- 24177382
- Subdivision:
- AXIOM AT RIVER TERRACE
ADDITIONAL INFORMATION
Hurry to make your own interior finish selection. Join the latest community Axiom by New Home Co. and experience the charming main street living in the coveted River Terrace Master Plan community. This spacious four-bedroom open floorplan boasts 10-foot ceilings, creating an airy and inviting ambiance. Abundant windows flood the space with natural light, highlighting the refined architectural details throughout. Come explore our new community and town center. Enjoy a suburban setting with urban energy that includes over 25,000 sq. ft. of retail and recreation spaces including a town center, pickleball court, walking paths, fenced dog park, Ampitheater and more! Come tour today with an on-site representative! Be a part of our vibrant neighborhood today!
$595,000
11892 SW 128TH Ave Tigard, OR 97223
- Type:
- Single Family
- Sq.Ft.:
- 1,686
- Status:
- NEW LISTING
- Beds:
- 3
- Lot size:
- 0.15 Acres
- Year built:
- 1994
- Baths:
- 3.00
- MLS#:
- 24634143
ADDITIONAL INFORMATION
Lovely two-story traditional ideally located a block from Summerlake Park! Inside, the home features stunning Brazilian teak hardwood floors throughout the main level, a living room with soaring vaults & a bright bay window, and a vaulted primary bedroom with a walk-in closet & ensuite bathroom. The spacious kitchen boasts gas cooking and a cozy breakfast nook encircled by windows. Outside, enjoy the well established yard, large deck, and rustic tool shed. Walking distance to Summerlake Park & Mary Woodward, near Progress Ridge & Washington Square shopping & restaurants. Don't Miss! (Carpet credit available.)
$582,990
13938 SW 166th Ave Tigard, OR 97223
- Type:
- Single Family
- Sq.Ft.:
- 1,597
- Status:
- NEW LISTING
- Beds:
- 3
- Year built:
- 2024
- Baths:
- 3.00
- MLS#:
- 24198410
- Subdivision:
- AXIOM AT RIVER TERRACE
ADDITIONAL INFORMATION
Pick your interior design finishes! Intrest Rate Promo!! Inquire today and tour our community! Join our latest community Axiom by New Home Co. and experience the charming main street living in the coveted River Terrace Master Plan community. This spacious three-bedroom open floorplan boasts 10-foot ceilings, wood wrapped windows on main floor, quartz countertops throughout and open concept great room creating an airy and inviting ambiance. Abundant windows flood the space with natural light, highlighting the refined architectural details throughout. Come explore our new community and town center. Enjoy a suburban setting with urban energy that includes over 25,000 sq. ft. of retail and recreation spaces including a town center, walking paths, dog parks, ampitheater and more! Come tour today with a on-site representative! Be a part of our vibrant neighborhood today!
- Type:
- Manufactured/Mobile Home
- Sq.Ft.:
- 1,080
- Status:
- Active
- Beds:
- 2
- Year built:
- 1969
- Baths:
- 2.00
- MLS#:
- 24182895
ADDITIONAL INFORMATION
This 2 Bedroom/2 bath home in a fantastic 55+ community is move-in ready and has been well maintained and cared for. Roof and siding were both replaced around 2014. Great layout with spacious living area upon entry, dining room with slider to an enclosed porch, 2 good-sized bedrooms with built-in features and also separate laundry room with exterior door. The kitchen has a pantry along with plenty of cupboard and counter space. Refrigerator, Cooktop, Built-in Microwave/convection unit and stackable Washer/Dryer included. This home also has a 20'x10' bonus room with many different potential uses - craft room, office, den or whatever you like! (Not included in square footage) 55+ Community includes access to Swimming Pool, Community Room, Exercise Room, Library, Pet areas and more for just $1156/mo. (buyer to verify). Call today to learn more or schedule a time to see inside!
$725,000
13425 SW 115TH Ave Tigard, OR 97223
Open House:
Sunday, 11/17 11:00-2:00PM
- Type:
- Single Family
- Sq.Ft.:
- 2,052
- Status:
- Active
- Beds:
- 4
- Lot size:
- 0.83 Acres
- Year built:
- 1970
- Baths:
- 3.00
- MLS#:
- 24476469
- Subdivision:
- CPO4B BULL MTN - Derry Dell
ADDITIONAL INFORMATION
OPEN HOUSE SUNDAY NOV. 17, 11 AM-2PM. Private, quiet .83 Acre lot nestled in nature in Derry Dell neighborhood and terrific Tigard location. One level mid-century home with spacious fully fenced back yard. Backs to year-round creek and Terrace Trails Greenway. Explore nearby Pathfinder Genesis Trail. Zoned R2, with plenty of back yard space for placing an accessory dwelling unit. Utility shed already on site. This owner-built home has been lovingly cared for and maintained for 50 plus years. First time ever on market. Super clean, move in ready. Blueprints available. Indoor to outdoor connections as you are greeted by skylights at covered porch and entry, then immediate views of park like back yard through picture windows in the great room. Living room slider to big partially covered deck for outdoor dining and entertaining. Kitchen garden window views to green space. Pantry, several hall closets provide storage space throughout. All kitchen appliances included. Semi-formal dining room for special indoor gatherings or could be casual den or office. 4 Bedrooms, 2 1/2 baths. Primary bedroom WI closet, shower bath, and slider to back yard. Double closets all other bedrooms. Laundry/mud room has built-ins, sink, washer/dryer included. No stairs. Comfortable radiant heated floors with dedicated boiler system, and wood burning floor to ceiling stone fireplace. Double, oversized garage has overhead storage, ladder, work bench, built ins, and sink. Deeded easement road access to big back yard for ease in maintenance activities. Expanded driveway for RV parking and tall car port. Great classic home as is or bring your creative finishes to this solid-state canvas and make it your contemporary style NW dream home. Residential lots this large are rare this location. One level home plus junior acre with space and opportunity to expand equates to a great value proposition. Seller is selling home “as is”. Schedule your tour today.
- Type:
- Single Family
- Sq.Ft.:
- 2,358
- Status:
- Active
- Beds:
- 4
- Year built:
- 2024
- Baths:
- 4.00
- MLS#:
- 24388733
- Subdivision:
- RIVER TERR CROSSING
ADDITIONAL INFORMATION
QUICK MOVE IN! Brand New Home Community! The proposed home will have 4 Bed/3.5 bath/loft/ office/den and covered back patio. Gourmet Kitchen layout displays slab quartz and large feature island with stainless steel appliances (dishwasher, double oven, micro and gas cooktop). Great room features timeless shiplap masonry fireplace and large windows. 2nd Primary suite on the main. Whole home Smart Home Technology and much more. Build Permit in review- Buyer may still be able to select interior palette and finishes with builder's professional designer. Nationally awarded local builder with excellent Warranty program.
- Type:
- Manufactured/Mobile Home
- Sq.Ft.:
- 1,248
- Status:
- Active
- Beds:
- 2
- Year built:
- 1972
- Baths:
- 2.00
- MLS#:
- 24663008
- Subdivision:
- ROYAL VILLAS
ADDITIONAL INFORMATION
This home lives large and has been well maintained. Large living area upon entry that connects to dining room with Built-in Cabinets. Huge Primary bedroom with 2 closets and an attached bathroom with a step-in shower. 2nd Bedroom has built-in features and good closet space as well. 2nd Bathroom provided for bathtub/shower option and linen storage. There is a wonderful covered patio with new vinyl fencing installed 2019. Other major updates: new roof in 2018, Heat Pump in 2011/2012 and new gutters too! 55+ Community includes access to Pool, Community Room, Exercise Room, Library, Pet areas and More! Contingent on buyer submitting park application and obtaining approval. Space rent is $1156/month. This is one you definitely do not want to miss! Call today to learn more or schedule a time to see inside
- Type:
- Single Family
- Sq.Ft.:
- 1,208
- Status:
- Active
- Beds:
- 2
- Year built:
- 2024
- Baths:
- 2.00
- MLS#:
- 24199406
- Subdivision:
- AXIOM AT RIVER TERRACE
ADDITIONAL INFORMATION
ASK ABOUT RATE PROMOTION! Lowest priced 2 bed & 2 bath! Move-in Estimated January. Interest rate is great for this townhome! You can select your interior finishes today! Chic 2-Bed Townhome situated in the heart of River Terrace. This community offers 25,000sqft of retail shops and recreation spaces including a town center, pickleball court, play structure, walking paths, biking paths, fenced in dog parks, basketball and more! The kitchen designed for special meals to be enjoyed at the island, and a trendy pantry for all your lifestyle needs. You'll enjoy looking out the window situated over the sink to enjoy the Western Sunsets. The living area is flooded with natural light coming from the East where the sun rises. Enjoy special times on your patio which will pick up the sunrise, perfect for relaxing or entertaining. Come tour today with an on-site representative! Be a part of this vibrant location. First 1 of only 11 we will build here at Axiom in this last phase.
- Type:
- Single Family
- Sq.Ft.:
- 1,597
- Status:
- Active
- Beds:
- 3
- Year built:
- 2024
- Baths:
- 3.00
- MLS#:
- 24018995
ADDITIONAL INFORMATION
AAK ABOUT RATE PROMOTION! Chic 3-Bed Townhome! Step into the future of living with our brand-new 3-bed townhome in the heart of River Terrace. This isn't just a home; it's an experience designed for contemporary living. The sleek kitchen is a chef's dream, featuring an expansive island for casual dining, and a trendy pantry for all your lifestyle needs.The living area is flooded with natural light through large windows, creating a vibrant space. Extend the good times to your covered patio, perfect for relaxation or entertaining.Outside, our townhome flaunts designer flair with cool stone touches, making it a style statement.Three bedrooms promise cozy nights, and the bathrooms? Pure aesthetic goals with modern fixtures.Park your ride in the spacious garage, offering convenience and extra storage for all your belongings.Located near Axiom's future mixed-use amenities, this isn't just a home; it's the epicenter of your social and work life. Enjoy a suburban setting with urban energy that includes over 25,000 sq. ft. of retail and recreation spaces including a town center, walking paths, dog parks, basketball, picke ball and more! Come tour today with a on-site representative! Be a part of our vibrant neighborhood today!
- Type:
- Manufactured/Mobile Home
- Sq.Ft.:
- 1,152
- Status:
- Active
- Beds:
- 2
- Year built:
- 2018
- Baths:
- 2.00
- MLS#:
- 24430114
- Subdivision:
- ROYAL VILLAS
ADDITIONAL INFORMATION
This is a must-see! Spacious floorplan for this 2018 double-wide manufactured home that is move-in ready! High ceilings throughout, covered Deck and Firepit in back with views of greenspace, low maintenance yard. 55+ Community includes access to Pool, Community Room, Exercise Room, Library, Pet areas and More! Contingent on buyer submitting park application and obtaining approval. Space rent is $1156/month. This is one you definitely do not want to miss! Call today to learn more or schedule a time to see inside
- Type:
- Single Family
- Sq.Ft.:
- 2,625
- Status:
- Active
- Beds:
- 3
- Year built:
- 2024
- Baths:
- 3.00
- MLS#:
- 24667112
- Subdivision:
- RIVER TERRACE CROSSING AT BULL
ADDITIONAL INFORMATION
Fabulous Greenspace location!**OPEN HOUSE SAT AND SUN 12-4PM**** Enjoy the nature space from your covered patio and yard. This Cabot plan features open concept living with main level study. Gourmet kitchen has oversized kitchen island with quartz countertops, built in oven, built in microwave, 36in cooktop, and hard surface flooring. Designer selections. Loft/ Retreat for secondary living space upstairs! AC included! Builder Incentive towards closing costs/ rate Buy down through the preferred lender!
- Type:
- Single Family
- Sq.Ft.:
- 2,743
- Status:
- Active
- Beds:
- 4
- Year built:
- 2024
- Baths:
- 4.00
- MLS#:
- 24107611
ADDITIONAL INFORMATION
Innovation strikes again with this expertly crafted townhome in Tigard's desirable Brookside subdivision. This ones got it all & it's far from your typical townhome. With 2743 SQFT of living space, there's room for everyone. The ground floor offers a unique living experience with a studio style ADU?/Guest Quarters?/Home Office? equipped with a kitchen, full bathroom, washer/dryer hookup, storage, separate access, lockout from primary residence, & back patio! On the second floor you'll find the main level of the primary dwelling with laminate flooring throughout and host of the kitchen, dinning room, great room, and powder room. Large open kitchen with quartz countertops, island with eat bar, stainless steel appliances, & pantry. Glass sliding door off the dinning room leads to a gorgeous deck. The great room is ready for entertaining with an electric fireplace and built-in features! The 3rd level of the home has three bedrooms & 2 full bathrooms (including the primary suite), along with a utility room. Primary suite has ensuite bathroom with walk-in shower & a huge walk-in closet. Home has a modern touch & beautiful interior design.
$439,995
13890 SW 171st Ave Tigard, OR 97140
- Type:
- Single Family
- Sq.Ft.:
- 1,417
- Status:
- Active
- Beds:
- 3
- Year built:
- 2024
- Baths:
- 3.00
- MLS#:
- 24390445
ADDITIONAL INFORMATION
Don’t wait on finding your new home at D.R. Horton’s fabulous newest community, Scholls Meadow! Our community in Tigard offers easy access to nature and nearby shopping. With close proximity to the highway and minutes from Progress Ridge and Murray Hill shopping centers, it’s the perfect location for shopping and dining. This west facing Woodbridge two-story floor plan has 3 bedrooms plus a tech niche, 2.5 bathrooms, and an attached garage, this modern yet comfortable townhome offers 1,417 square feet of living space sure to fit your needs. Walking in you’ll be welcomed by a charming great room that includes the dining room and kitchen. A fireplace keeps the great room cozy while you curl up for movie nights. The kitchen offers plenty of space and amenities to create your favorite meals. It sports solid quartz countertops, shaker-style cabinets, stainless-steel appliances, and a pantry for added storage. The primary bedroom is spacious and features a walk-in closet, en suite bathroom with a walk-in shower, and an extra linen closet. The laundry room is upstairs for added convenience. Receive a closing cost credit with use of builder’s preferred lender, ask sales agent for more details. Photos are representative of plan only and may vary as built. Come visit Scholls Meadow and claim your Woodbridge today!
- Type:
- Single Family
- Sq.Ft.:
- 1,555
- Status:
- Active
- Beds:
- 3
- Year built:
- 2024
- Baths:
- 3.00
- MLS#:
- 24316057
ADDITIONAL INFORMATION
Incredible new construction by D.R. Horton! Enjoy Tigard shopping and dining at Progress Ridge or Murray Hill shopping centers as well as wonderful nature trails nearby! This striking west facing Glacier two-story townhome features 3 bedrooms, 2.5 bathrooms, an attached garage, and offers 1,555 square feet of space with extended flooring. Past the entryway, the space opens into a seamless and sparkling great room with a fireplace that flows into the kitchen and dining area. Foodies will rejoice in the chef-inspired kitchen that features solid quartz countertops with full-height tile backsplash, a spacious pantry, and stainless-steel appliances. The upstairs features a lovely tech niche, and the laundry room for added convenience. Waltz around the spacious primary suite, which holds a spacious walk-in closet and double vanity. The second and third bedroom are situated at the back of the home by the secondary bathroom, offering the flexibility to create a home gym or office. Receive a closing cost credit with use of builder’s preferred lender, ask sales agent for more details. Photos are representative of plan only and may vary as built. Come visit Scholls Meadow and claim your Glacier today!
- Type:
- Single Family
- Sq.Ft.:
- 1,671
- Status:
- Active
- Beds:
- 3
- Year built:
- 2024
- Baths:
- 3.00
- MLS#:
- 24057143
ADDITIONAL INFORMATION
Now’s your chance to explore D.R. Horton’s fabulous newest community, Scholls Meadow! Located in Tigard, Scholls Meadow is just minutes away from the highway for easy access to Progress Ridge for shopping and dining! This beautiful 1,671 square foot west facing Pepperwood two-story townhome floor plan has 3 bedrooms and a loft, 2.5 bathrooms, and a lovely loft area on the second level. The great room invites you into the open and modern kitchen that flows into the living and dining areas. Come together for a meal at the island with a breakfast bar. The kitchen features quartz countertops, a reach-in pantry, shaker-style cabinets, and stainless-steel appliances. On the opposite wall, a fireplace warms up the spacious great room. Upstairs, you’ll find a versatile loft area that can be used as an entertainment room or play area. The primary bedroom offers a spacious walk-in closet, walk-in shower, and double vanity. Receive a closing cost credit with use of builder’s preferred lender, ask sales agent for more details. Photos are representative of plan only and may vary as built. Come visit Scholls Meadow and claim your Pepperwood today!
$459,995
13882 SW 171st Ave Tigard, OR 97140
- Type:
- Single Family
- Sq.Ft.:
- 1,465
- Status:
- Active
- Beds:
- 3
- Year built:
- 2024
- Baths:
- 3.00
- MLS#:
- 24298543
ADDITIONAL INFORMATION
Don’t miss out on your chance to explore D.R. Horton’s newest community in Tigard! Scholls Meadow is just minutes from the highway for easy access to outstanding shopping centers like Progress Ridge Townsquare. This west facing 1,465 square foot Forest floor plan is a lovely two-story townhome with 3 bedrooms, 2.5 bathrooms, and an attached garage, fitting neatly into every stage in life. Upon entering there is a great room with a fireplace that is connected to the dining room and a kitchen. There is extended flooring on the main, making this space perfect for hosting. Come together for mealtimes at the island with a breakfast bar. Match any decorating style with solid quartz countertops, shaker-style cabinets, and stainless-steel appliances, creating a dashing elegance. The primary bedroom boasts ample amount of space along with a spacious walk-in closet, double vanity sink, walk-in shower, and an extra linen closet. The second and third bedroom both have walk-in closets, making it a great location to store extra clothes. Receive a closing cost credit with use of builder’s preferred lender, ask sales agent for more details. Photos are representative of plan only and may vary as built. Come visit Scholls Meadow and claim your Forest today!
$534,900
8935 SW OAK St Tigard, OR 97223
- Type:
- Single Family
- Sq.Ft.:
- 1,596
- Status:
- Active
- Beds:
- 3
- Lot size:
- 0.42 Acres
- Year built:
- 1930
- Baths:
- 2.00
- MLS#:
- 24307421
ADDITIONAL INFORMATION
Calling all builders, developers, and investors. This listing offers a tri-level home situated on a 0.42 zoned MUR-1. Level lot in a hot development area. New luxury apartments across the street.Prime location with easy access to I-5 and Highway 217. Roof and windows were replaced in 2016. Lower kitchen cabinet with granite countertop in 2018. Investors note, rent out the existing home while you build a plex in the back. This project could pencil with a high-value return! Schedule a viewing with your realtor today!
Open House:
Friday, 11/15 2:00-5:00PM
- Type:
- Single Family
- Sq.Ft.:
- 2,760
- Status:
- Active
- Beds:
- 4
- Year built:
- 2024
- Baths:
- 3.00
- MLS#:
- 24171226
- Subdivision:
- RIVER TERRACE CROSSING AT BULL
ADDITIONAL INFORMATION
Model home open house at 15554 Peace Ave 10-5PM FRI-SUN! MOVE IN BY END OF 2024 AND SAVE! Prepare holiday meals in your beautifully appointed Gourmet Kitchen with extra large quartz island countertop, shaker cabinets and pantry. 8' sliding glass doors open to extended rear patio and yard. Coveted bedroom and full bathroom on the main level! Sample photos from Model home - finishes and flex space options/upgrades vary.
- Type:
- Single Family
- Sq.Ft.:
- 2,411
- Status:
- Active
- Beds:
- 4
- Lot size:
- 0.16 Acres
- Year built:
- 1983
- Baths:
- 3.00
- MLS#:
- 24640456
- Subdivision:
- Gentle Woods
ADDITIONAL INFORMATION
Desirable updated contemporary retreat on Fanno Creek! Live like you're on vacation every day of the year with peaceful water views from the deck and out every back window. This property features soaring vaulted ceilings, unique architectural details, an updated kitchen with brand new appliance package and designer tile, and an open-concept great room with skylights and stunning fireplace. There are four true bedrooms here, including a spacious, hotel-like primary retreat with renovated ensuite bath and large walk-in closet. Spend your weekends in the sun-soaked bonus room with clerestory windows that's perfect for movie watching, listening to records, creating art, or as a home office. Extensive updates include brand new white oak engineered flooring, new carpets, updated paint and lighting, new hot water heater, and so much more. Enjoy living in this ideal location on a quiet street that's just minutes to schools, transit, and shopping and dining at Bridgeport Village.
Open House:
Saturday, 11/16 11:00-1:00PM
- Type:
- Single Family
- Sq.Ft.:
- 3,957
- Status:
- Active
- Beds:
- 5
- Lot size:
- 0.23 Acres
- Year built:
- 1999
- Baths:
- 4.00
- MLS#:
- 24451984
- Subdivision:
- Arlington Heights No. 2
ADDITIONAL INFORMATION
Stunning Bull Mountain home, located in the sought-after Arlington Heights neighborhood. This spacious & well-maintained property offers 5 bedrooms, 3.5 bathrooms & is designed to provide comfortable living. Once inside, the inviting main level greets you with a warm & elegant atmosphere. The floor plan flows seamlessly from room to room, making it ideal for entertaining or simply enjoying time with family. Upstairs you will find an incredible primary suite, primary bathroom, 2 additional bedrooms, laundry room & extra bathroom. The heart of the home is the gourmet kitchen, beautifully updated with newer quartz countertops that lend a sleek, modern feel. High-end Viking appliances offer a professional-grade cooking experience, perfect for any chef. Step outside and discover a large deck & backyard oasis that is both private & serene. The landscaped yard is enhanced by an amazing water feature that cascades to the lower level of the property. Whether you’re hosting summer barbecues or enjoying a quiet afternoon, the backyard is a true extension of the home’s living space & perfect for outdoor enjoyment. The daylight basement is one of the standout features of this home, offering a spacious bonus room with beautiful LVP flooring; perfect for game nights, complete with a high-end Connelly pool table. Two bedrooms & a bathroom downstairs make this space ideal for separate living quarters. Don’t miss the extra unfinished room perfect for additional storage, a wine cellar, or a multitude of other uses. Incredible schools, parks, shopping & dining options within a short proximity. New roof in 2024. All appliances & 75” bonus room TV included. Don’t miss out on this exceptional Arlington Heights home!
$1,375,000
9010 SW INEZ St Tigard, OR 97224
- Type:
- Single Family
- Sq.Ft.:
- 4,283
- Status:
- Active
- Beds:
- 4
- Lot size:
- 0.16 Acres
- Year built:
- 2017
- Baths:
- 3.00
- MLS#:
- 24638438
ADDITIONAL INFORMATION
Custom Craftsman in Tigard! Remodeled and ravishing. An entertainer's dream. The layout lures with 4 Bedrooms plus a large bonus room and den. The bedroom and office on the main make for the perfect guest quarters or mother-in-law lounge. The floorpan is open and outstanding with high ceilings and large lovely windows welcoming all the natural light. Top of the line updates include new engineered hardwood floors downstairs, eco-friendly Triexta carpet upstairs, new interior and exterior paint, lighting, and hardware. The primary is a sanctuary with two colossal closets and chandeliers. Show stopper. The gourmet kitchen includes new high-end Bosch appliances, THOR double oven and gas range with flat top (chef's kiss), quartz countertops, an inviting island, and plus size custom California Closets pantry. The covered outdoor patio is perfect. Private and peaceful with a fabulous fireplace and new hot tub for all the rejuvenation and relaxation. Conveniently located close to major freeways for easy commuting, shopping, restaurants, and parks. Sought after schools. A harmonious blend of suburban tranquility and urban conveniences. A MUST SEE!


