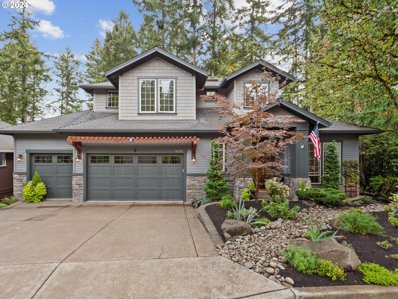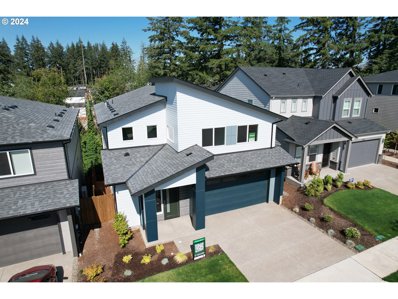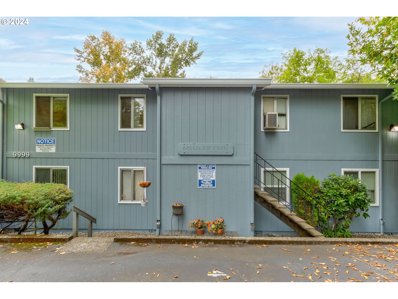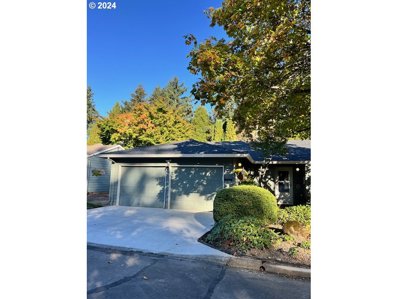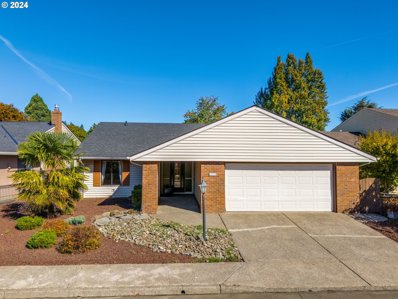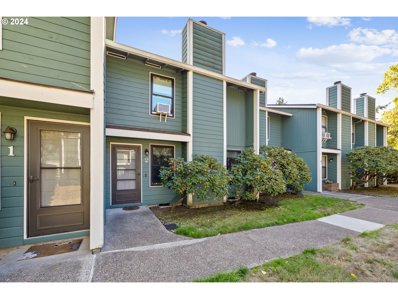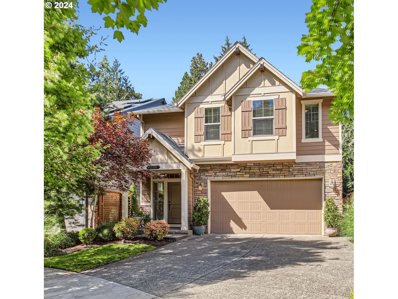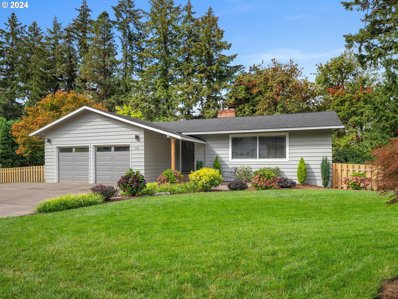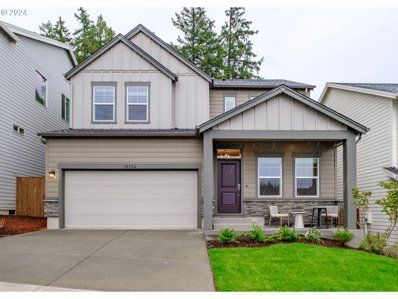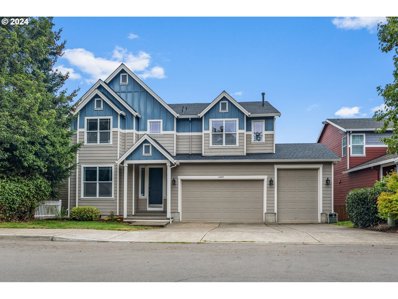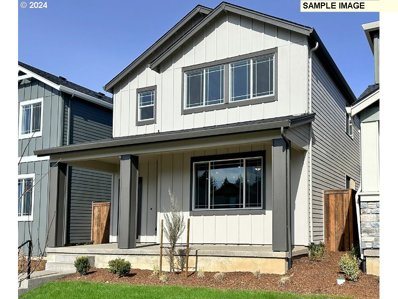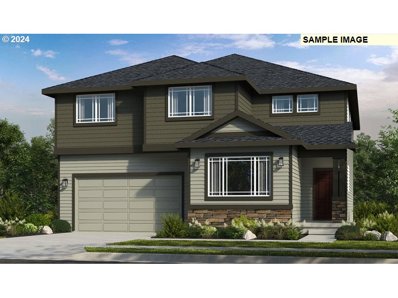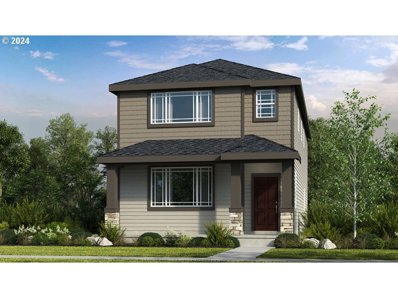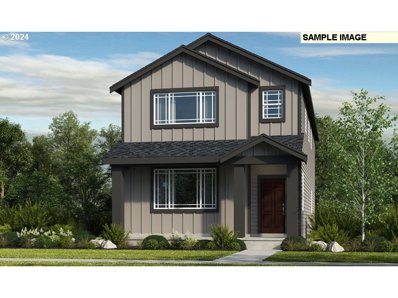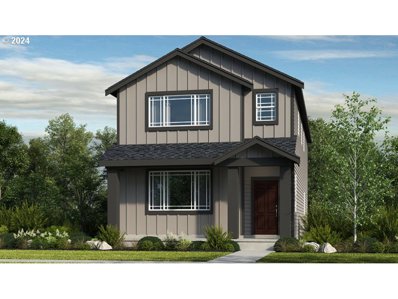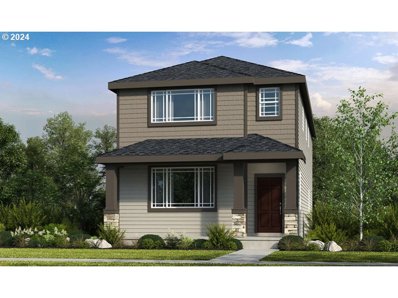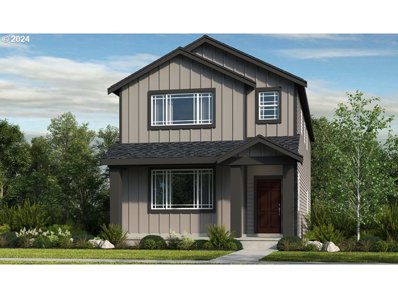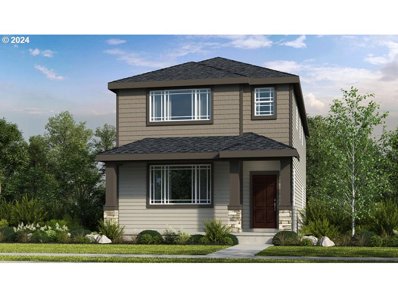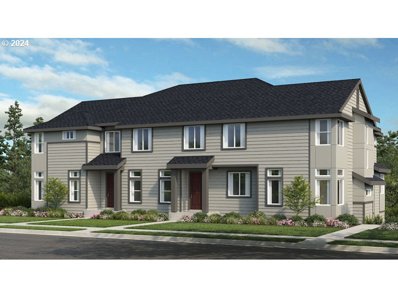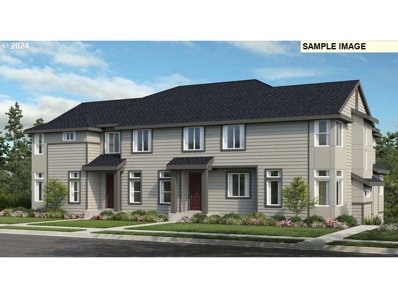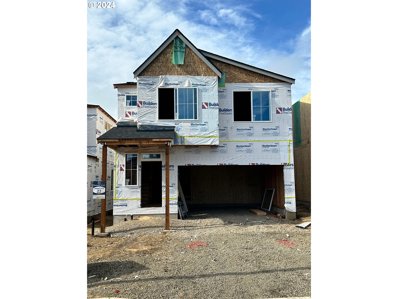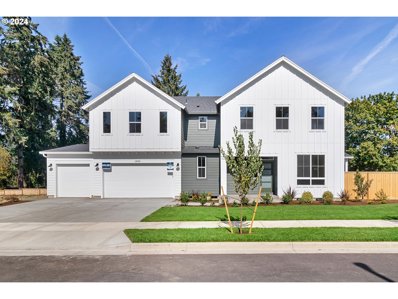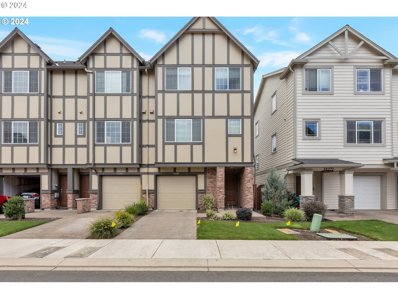Tigard OR Homes for Rent
$1,249,900
14030 SW KARLEY Ct Tigard, OR 97223
- Type:
- Single Family
- Sq.Ft.:
- 4,313
- Status:
- Active
- Beds:
- 5
- Lot size:
- 0.35 Acres
- Year built:
- 2007
- Baths:
- 4.00
- MLS#:
- 24483406
ADDITIONAL INFORMATION
No detail spared on this stunning estate backing to greenspace on quiet cul-de-sac. 2 story entryway; refinished white oak hardwoods, 8 foot tall knotty Alder doors and stunning millwork. Great room floorplan with floor to ceiling windows with complete privacy looking out on serene greenspace. Formal dining room with wainscoting, coved ceilings with additional lighting. Wide molding, crown molding and wood columns throughout! Great room with brick fireplace with honed granite seat, crown molding, and built-ins. Chef's kitchen with leathered granite countertops, stainless gas appliances, tile backsplash, pantry, wine bar and eating bar. Lower level with knotty Alder woodwork and Alder molding, coved ceilings, stone fireplace. Wrought iron staircase with large skylight opening to grand entry. Primary suite with vaulted ceiling, fireplace, built-ins. Double sinks, jet tub, tile shower and tile floors, walk-in closet. 2nd and 3rd bedroom with Jack and Jill bathroom with double sinks and walk-in closet. Unbelievable yard with 2 teak decks; one covered. Gazebo for covered year-round outdoor living. Turf, pavers, fenced yard backing to greenspace. Certified Natural Habitat! High ceilings throughout and amazing storage! 3 car oversized garage.
- Type:
- Single Family
- Sq.Ft.:
- 2,752
- Status:
- Active
- Beds:
- 4
- Lot size:
- 0.09 Acres
- Year built:
- 2024
- Baths:
- 3.00
- MLS#:
- 24550037
ADDITIONAL INFORMATION
Move-in ready home! $25k Flex Cash Buyer bonus + Special Pricing. Air conditioning included! ICHIJO USA brings authentic modern design and energy efficiency to Tigard. The Oxford plan has bedroom & full bath on main. Upstairs loft family room. Come & see our unique features including fully functional kitchen organization system, custom piano-finish cabinets w/convenient pull-down shelving & seismic detectors. Stylish quartz counters, LVP flooring. Open floor-plan w/convenient bed/bath on lower, main-floor. Owners' suite w/5-piece primary bath. This home sits next to protected greenspace for extra privacy. Covered back patio w/lighting great for outdoor entertaining. ICHIJO USA is a premier, platinum award-winning energy efficient home-builder. Come & see ICHIJO Technological Homes!
- Type:
- Condo
- Sq.Ft.:
- 776
- Status:
- Active
- Beds:
- 2
- Year built:
- 1979
- Baths:
- 1.00
- MLS#:
- 24690539
ADDITIONAL INFORMATION
Welcome to this cute 2 bedroom 1 bath condo in a park-like setting with a deck overlooking Fanno Creek. When you enter the home you’re welcomed with all new Premium LVT flooring and fresh paint throughout. Adjacent to beautiful Metzger Park with basketball and tennis courts. The location has excellent access to both 217 north and south as well as Pacific Hwy. It's less than one mile to Washington Square Mall and less than two miles to Costco, Winco and Wal-Mart. Don't let this rare gem slip away!
$399,900
14890 SW 106TH Ave Tigard, OR 97224
Open House:
Sunday, 11/17 2:00-5:00PM
- Type:
- Single Family
- Sq.Ft.:
- 1,328
- Status:
- Active
- Beds:
- 3
- Year built:
- 1972
- Baths:
- 2.00
- MLS#:
- 24340101
ADDITIONAL INFORMATION
Absolutely the best one in this 77 unit complex. Rare one story townhouse with only one common wall. Attached finished garage 508 sq ft., double doors, opener. SO WHY is it the best? It is only one of six single story, 3bd 2bth, double attached two doors finished garage. and a new kitchen 2001 with soft close kitchen doors and drawers with under cabinet and overhead lights all with dimmers, plus new laminate floors throughout except for bedrooms. Oh and how about the large Kohler jetted tub in the hall bath. And a large walk in shower in the primary bath. Both baths have grab bars for safety.The primary bedroom and living room have sliding doors to the back fenced patio area. The view out the back is to a lawn area maintained by the HOA. Probably the first thing you see when you enter is the beautiful beaned, vaulted ceiling in the living room with a gas fireplace nestled in the corner. Now, if that isn't enough you might like the community pool that is open during the warm time of the year and is along side the community room that can be reserved for private functions. By the way in addition to being an owner I am also a real estate broker. Great HOA officers and excellent management company. No age restrictions.
- Type:
- Single Family
- Sq.Ft.:
- 1,272
- Status:
- Active
- Beds:
- 2
- Lot size:
- 0.1 Acres
- Year built:
- 1973
- Baths:
- 2.00
- MLS#:
- 24077118
- Subdivision:
- Summerfield
ADDITIONAL INFORMATION
Welcome home, Summerfield! A hole in one opportunity to live in a wonderful home located along the first fairway of Summerfield's picturesque golf course. Imagine the delight of one level living in a home with a spacious and accommodating floor plan. Central kitchen with newer appliances and optimal storage opens to generous living room and dining areas, easy entertaining and a joy to spend time. Two spacious bedrooms located on their own side of the home, primary with ensuite bathroom, second bedroom and another full bathroom accessible in the hall. The true je ne sais quoi of this home are the astonishing, sweeping northern views - lush and manicured grasses stretch endlessly interwoven with majestic trees. Move through the double sliding glass doors to your covered patio space and immerse yourself further into the glorious moment. Choice updates completed - this home is ready for residence! Sunmerfield is such a special community, so vibrant and friendly, and with so many amenities and options. Experience a home that you won't want to leave!
- Type:
- Condo
- Sq.Ft.:
- 1,160
- Status:
- Active
- Beds:
- 3
- Year built:
- 1982
- Baths:
- 2.00
- MLS#:
- 24010392
ADDITIONAL INFORMATION
Charming condo in the heart of Tigard, featuring beautiful granite countertops, newer stainless steel appliances, new windows with custom blinds throughout and a brand new deck! This well-maintained home offers a blend of modern comfort and style with ample natural light and thoughtful updates. Enjoy the outdoors with easy access to nearby walking trails and the serene Fanno Creek, perfect for nature lovers. Plus, you're just minutes away from premier shopping and dining at Washington Square and Bridgeport Village! Conveniently located near 217, I-5 and Pacific Hwy. Whether you're relaxing on your private deck or exploring the neighborhood, this home offers the perfect balance of convenience and tranquility. Don't miss out on this move-in ready gem! HOA fees include water, sewer, garbage, Comcast cable and landscaping and outdoor building maintenance.
$859,990
13738 SW 165th Ave Tigard, OR 97223
- Type:
- Single Family
- Sq.Ft.:
- 3,157
- Status:
- Active
- Beds:
- 5
- Year built:
- 2024
- Baths:
- 3.00
- MLS#:
- 24370982
- Subdivision:
- AXIOM AT RIVER TERRACE
ADDITIONAL INFORMATION
Move-in-ready for the holiday gatherings!Impressive grand double door entry & our gorgeous Eclectic White cabinetry design with black hardware throughout. Move-in November-early December. Stunning open and light living and dining room flow to the gourmet kitchen with spacious island for gathering & entertaining. Built-in oven and microwave. Gas cook top with hood, and a nice pantry. Interior pics of similar home with different finishes. Standard 10ft ceilings. This spacious Five-bedroom plus bonus room creates an airy and inviting ambiance. Covered patio and large fenced yard. 3 car garage. Abundant windows flood the space with natural light, highlighting the refined architectural details throughout. Come explore our new community and town center. Enjoy a suburban setting with urban energy that includes over 25,000 sq. ft. of retail and recreation spaces including a town center, pickleball court, walking path, dog park, Ampitheater and more! Come tour today with our on-site representative! Be a part of this vibrant neighborhood today!
$874,990
13726 SW 165th Ave Tigard, OR 97223
- Type:
- Single Family
- Sq.Ft.:
- 3,157
- Status:
- Active
- Beds:
- 5
- Year built:
- 2024
- Baths:
- 3.00
- MLS#:
- 24409936
- Subdivision:
- AXIOM AT RIVER TERRACE
ADDITIONAL INFORMATION
It's time to make this home your own, select your finishes today. Move-in January. Large, fenced yard. Love this Grand Double-Door Entry to this home. Interior pics of similar home. Standard 10ft ceilings. Come experience the charming main street living in the coveted River Terrace Master Plan community. This spacious Five-bedroom plus bonus room creates an airy and inviting ambiance. Covered patio and large fenced yard. 3 car garage. Abundant windows flood the space with natural light, highlighting the refined architectural details throughout. Come explore our new community and town center. Enjoy a suburban setting with urban energy that includes over 25,000 sq. ft. of retail and recreation spaces including a town center, pickleball court, walking path, dog park, Ampitheater and more! Come tour today with our on-site representative! Be a part of this vibrant neighborhood today!
$735,000
13359 SW BEDFORD St Tigard, OR 97224
- Type:
- Single Family
- Sq.Ft.:
- 2,429
- Status:
- Active
- Beds:
- 4
- Lot size:
- 0.09 Acres
- Year built:
- 2013
- Baths:
- 3.00
- MLS#:
- 24637424
- Subdivision:
- Castle Oaks South
ADDITIONAL INFORMATION
This lovely home in the desirable private neighborhood of Castle Oaks South features an open main floor with spacious rooms, high ceilings, a stunning kitchen, and a stone-stacked fireplace in the great room. The outdoor area boasts a beautiful paver patio with a covered sitting space and a serene backdrop of trees. Upstairs, there is a large primary suite with dual sinks, a walk-in shower, a separate toilet, and a walk-in closet, along with two additional bedrooms, a bonus room or fourth bedroom, laundry, and a full bath. Set in a peaceful cul-de-sac, this home is conveniently located near a pathway to King City Park, which offers soccer, baseball and softball fields, a tennis court, a basketball court, and playgrounds. You will truly love living here.
$795,000
7710 SW CHERRY Dr Tigard, OR 97223
- Type:
- Single Family
- Sq.Ft.:
- 2,850
- Status:
- Active
- Beds:
- 4
- Lot size:
- 0.38 Acres
- Year built:
- 1962
- Baths:
- 3.00
- MLS#:
- 24503376
ADDITIONAL INFORMATION
This home is completely, tastefully renovated, with attention paid to every detail! It really is like buying a new home. All new windows, new floors, new kitchen and baths. Every closet has closet organizers. 2 Primary suites, 2 utility rooms and the newer appliances will stay! The kitchen is gorgeous and has quartz countertops, Fisher Paykel 6 burner gas range, and LVP flooring. The skylight and painted white cabinets keep it bright. Lower level is fully finished, with second Primary, built-in office and huge family room.
$723,044
15734 SW Peace Ave Tigard, OR 97224
Open House:
Thursday, 11/14 10:00-5:00PM
- Type:
- Single Family
- Sq.Ft.:
- 2,625
- Status:
- Active
- Beds:
- 4
- Year built:
- 2024
- Baths:
- 3.00
- MLS#:
- 24265212
- Subdivision:
- River Terrace Crossing Bull Mt
ADDITIONAL INFORMATION
Nicknamed the "Woodsey Owl" for its serene presence and the neighborhood trees that house local owls, this home offers it all! Plus, Builder Incentive towards closing costs and rate buy down through the preferred lender! Energy Efficient New Construction and Warranty from reputable builder since 1976. 4 full bedrooms plus enclosed main level den offer each their own space. Designer finishes including Quartz countertops, island storage, hard surface flooring and walk in pantry. Back Covered Patio and fenced yard for play. Move in Ready Now!
$799,900
13670 SW 124TH Ave Tigard, OR 97223
- Type:
- Single Family
- Sq.Ft.:
- 3,397
- Status:
- Active
- Beds:
- 4
- Lot size:
- 0.14 Acres
- Year built:
- 2004
- Baths:
- 3.00
- MLS#:
- 24454146
ADDITIONAL INFORMATION
Just updated & move in ready! All new wood look flooring, interior trim & paint, Quartz countertops, tile backslashes & much more. Don't miss the new luxury primary bath - just waiting on the frameless glass shower surround. Situated in desirable SW Tigard, on the north side of Bull Mountain, in the Tigard-Tualitin school district & near shopping, easy freeway access for commuters. Over 3k sf of comfort with multiple living & entertaining spaces. Main level offers an open kitchen w/breakfast bar, new Forno gas range & Stainless Steel French door refrigerator, Bosch dishwasher, Quartz counters & full height backsplash, deck access. Large family room w/gas burning fireplace w/ledgestone surround & ceiling fan. Formal dining space w/adjacent living room off 2 story vaulted entry. Powder bath w/shiplap accents. Split staircase leads to movie room/den or huge bonus area at the center of all bedrooms. Double doors to the massive primary w/walk-in closet & new bath w/soaking tub, tile shower w/pebble floor. Addional spacious bedrooms & full bath. Designer lighting & plumbing fixtures throughout. Carpets just cleaned & HVAC serviced. Triple car garage w/sprinter height bay, over 500 sf of basement storage space, low maintenance landscape w/sprinklers. Newer roof & exterior paint too!
- Type:
- Single Family
- Sq.Ft.:
- 1,875
- Status:
- Active
- Beds:
- 4
- Year built:
- 2024
- Baths:
- 3.00
- MLS#:
- 24212258
- Subdivision:
- SOUTH RIVER TERRACE
ADDITIONAL INFORMATION
MLS#24212258 REPRESENTATIVE PHOTOS ADDED. Ready Now! The Keystone floor plan beautifully blends charm and modern design. Step through the inviting front porch and foyer to discover an expansive open-concept living space. The spacious great room, complete with a cozy fireplace, flows seamlessly into the dining area and a gourmet kitchen that any chef would adore. The first floor also features a convenient powder room, a 2-car garage, and a delightful patio. Upstairs, you'll find two bedrooms, a bathroom, and a laundry room on one side. On the other side, there's an additional bedroom and a luxurious primary suite, boasting a walk-in closet and a spa-like primary bathroom, perfect for relaxation and rejuvenation. Design upgrades feature motion sense wave one handle faucet and upgraded hardware.
$849,990
14581 SW 165TH Ave Tigard, OR 97224
- Type:
- Single Family
- Sq.Ft.:
- 3,127
- Status:
- Active
- Beds:
- 5
- Year built:
- 2024
- Baths:
- 3.00
- MLS#:
- 24181873
- Subdivision:
- SOUTH RIVER TERRACE
ADDITIONAL INFORMATION
MLS#:24181873 February 2025 Completion! The Sauvignon floor plan at South River Terrace is designed to suit your lifestyle perfectly! Begin your journey on the welcoming front porch and step into the classic foyer, where you’ll find a bedroom and a bathroom. Continue into the heart of the home, where open-concept living shines: a great room with a fireplace seamlessly flows into the dining area and gourmet kitchen, leading to a deck that’s perfect for cozy evenings. The first floor also includes a convenient 3-car garage. Upstairs, you'll find three additional bedrooms, a bathroom, a spacious loft, a laundry room, and a stunning primary suite featuring a walk-in closet and a spa-inspired primary bathroom. Relax, unwind, and fall in love with your new home!
$663,439
16542 SW PERTH Rd Tigard, OR 97224
- Type:
- Single Family
- Sq.Ft.:
- 2,315
- Status:
- Active
- Beds:
- 5
- Year built:
- 2024
- Baths:
- 3.00
- MLS#:
- 24166505
ADDITIONAL INFORMATION
MLS#24166505 REPRESENTATIVE PHOTOS ADDED. November Completion! The 3-level Aspen at South River Terrace offers a generous layout with two stories of living space and a lower-level garage basement. The thoughtfully designed main level features an open-concept layout, where the island kitchen seamlessly connects to the dining area and a bright great room with a cozy fireplace. A sliding glass door from the dining area leads to a side patio, perfect for outdoor relaxation. Additionally, a spacious bonus room can serve as a guest bedroom, home office, or media room. Upstairs, you’ll find all four bedrooms, including a luxurious primary suite with a large walk-in closet and a spa-inspired bathroom. Design upgrades feature rev wood extension in bonus room.
$662,537
16528 SW PERTH Rd Tigard, OR 97224
- Type:
- Single Family
- Sq.Ft.:
- 2,315
- Status:
- Active
- Beds:
- 5
- Year built:
- 2024
- Baths:
- 3.00
- MLS#:
- 24609222
- Subdivision:
- SOUTH RIVER TERRACE
ADDITIONAL INFORMATION
MLS#24609222 REPRESENTATIVE PHOTOS ADDED. November Completion! The 3-level Aspen at South River Terrace is a spacious home with 2-stories of living space and a lower-level garage basement. Thoughtfully designed, the main level has an open concept layout with the island kitchen open to the dining area and bright great room with a cozy fireplace. Sliding glass door off the dining area opens to the side patio. A large bonus room can be used as a guest bedroom, home office, or media room. Upstairs are all 4 bedrooms including the primary suite with a large walk-in closet and spa-inspired bath. Design upgrades feature Therma-tru craftsman shaker fiberglass door, motion sense wave one handle faucet and upgraded hardware.
$670,926
16810 SW PERTH Rd Tigard, OR 97224
- Type:
- Single Family
- Sq.Ft.:
- 2,315
- Status:
- Active
- Beds:
- 5
- Year built:
- 2024
- Baths:
- 3.00
- MLS#:
- 24336573
- Subdivision:
- SOUTH RIVER TERRACE
ADDITIONAL INFORMATION
MLS# 24336573 REPRESENTATIVE PHOTOS ADDED. December Completion! The 3-level Aspen at South River Terrace features a spacious layout, offering two stories of living space along with a lower-level garage basement. The main level showcases a well-designed open-concept layout, where the island kitchen seamlessly connects to the dining area and a bright great room with a cozy fireplace. A sliding glass door in the dining area leads to a side patio, perfect for outdoor gatherings. Additionally, a flexible bonus room can serve as a guest bedroom, home office, or media room. Upstairs, you'll find all four bedrooms, including a luxurious primary suite with a generous walk-in closet and a spa-like bathroom. Design upgrades feature Therma-tru craftsman shaker fiberglass door, motion sense wave one handle faucet and upgraded hardware.
$677,847
16516 SW PERTH Rd Tigard, OR 97224
- Type:
- Single Family
- Sq.Ft.:
- 2,315
- Status:
- Active
- Beds:
- 5
- Year built:
- 2024
- Baths:
- 3.00
- MLS#:
- 24162892
- Subdivision:
- SOUTH RIVER TERRACE
ADDITIONAL INFORMATION
MLS#24162892 REPRESENTATIVE PHOTOS ADDED. December Completion! The 3-level Aspen at South River Terrace boasts a spacious design with two stories of living space plus a lower-level garage basement. The main level features a thoughtfully crafted open-concept layout, where the island kitchen flows effortlessly into the dining area and a bright great room complete with a cozy fireplace. A sliding glass door from the dining area opens to a side patio, ideal for outdoor enjoyment. There’s also a versatile bonus room that can be used as a guest bedroom, home office, or media room. Upstairs, you’ll find all four bedrooms, including a luxurious primary suite with a generous walk-in closet and a spa-inspired bathroom. Design upgrades feature Therma-tru craftsman shaker fiberglass door, motion sense wave one handle faucet and upgraded hardware.
$690,657
16504 SW PERTH Rd Tigard, OR 97224
- Type:
- Single Family
- Sq.Ft.:
- 2,315
- Status:
- Active
- Beds:
- 5
- Year built:
- 2024
- Baths:
- 3.00
- MLS#:
- 24278968
- Subdivision:
- SOUTH RIVER TERRACE
ADDITIONAL INFORMATION
MLS#24278968 REPRESENTATIVE PHOTOS ADDED. December Completion! The 3-level Aspen at South River Terrace boasts a spacious design, featuring two stories of living space and a lower-level garage basement. The main level presents a thoughtfully designed open-concept layout, where the island kitchen flows effortlessly into the dining area and a bright great room with a cozy fireplace. A sliding glass door from the dining area opens to a side patio, ideal for outdoor entertaining. There’s also a versatile bonus room that can function as a guest bedroom, home office, or media room. Upstairs, you’ll discover all four bedrooms, including a luxurious primary suite with a spacious walk-in closet and a spa-inspired bathroom. Design upgrades feature Therma-tru craftsman shaker fiberglass door, motion sense wave one handle faucet and upgraded hardware.
$678,725
16824 SW PERTH Rd Tigard, OR 97224
- Type:
- Single Family
- Sq.Ft.:
- 2,315
- Status:
- Active
- Beds:
- 5
- Year built:
- 2024
- Baths:
- 3.00
- MLS#:
- 24205223
ADDITIONAL INFORMATION
MLS#24205223 REPRESENTATIVE PHOTOS ADDED. December Completion! The 3-level Aspen at South River Terrace features a generous layout, offering two stories of living space along with a lower-level garage basement. The main level showcases a well-thought-out open-concept design, where the island kitchen seamlessly connects to the dining area and a bright great room with a cozy fireplace. A sliding glass door in the dining area leads to a side patio, perfect for outdoor gatherings. Additionally, a flexible bonus room can serve as a guest bedroom, home office, or media room. Upstairs, you’ll find all four bedrooms, including a luxurious primary suite with a spacious walk-in closet and a spa-inspired bathroom. Design upgrades feature Therma-tru craftsman shaker fiberglass door, motion sense wave one handle faucet and upgraded hardware.
$535,990
14650 SW 165TH Ave Tigard, OR 97224
- Type:
- Single Family
- Sq.Ft.:
- 2,308
- Status:
- Active
- Beds:
- 5
- Year built:
- 2024
- Baths:
- 3.00
- MLS#:
- 24478007
- Subdivision:
- SOUTH RIVER TERRACE INNOVATE
ADDITIONAL INFORMATION
MLS#24478007 REPRESENTATIVE PHOTOS ADDED. Ready Now! If you love flexibility, this plan has something for everyone. Take your pick of two living rooms, one adjacent to the dining room to the left of the kitchen, and a second family room on the other side of the kitchen leading out onto the deck. Bedroom five can be converted into a den and bedroom four is also available as a bonus room. The garage includes shop space for hobbies or extra storage. Enjoy the luxury of a private at-home getaway with a true primary suite that features a walk-in closet accessed directly through the primary bath along with an enclosed WC, dual sinks and vanities, a dedicated shower and a drop-in tub. Design upgrades feature cabinet-pull out shelves, motion sense wave one handle faucet and upgraded hardware.
- Type:
- Single Family
- Sq.Ft.:
- 2,018
- Status:
- Active
- Beds:
- 4
- Year built:
- 2024
- Baths:
- 3.00
- MLS#:
- 24064015
- Subdivision:
- SOUTH RIVER TERRACE INNOVATE
ADDITIONAL INFORMATION
MLS#24064015 REPRESENTATIVE PHOTOS ADDED. Ready Now! Welcome to the Pioneer at South River Terrace. The top level of this plan is designed to give everyone the bedroom experience they’re looking for. All three upstairs bedrooms feature a walk-in closet and the secondary bathroom offers two sinks for sharing. The primary suite is well-equipped with a separate tub and shower plus generous walk-in closet, private walk-in-closet and spacious primary bath. On the main floor, an additional bedroom at the back of the plan is perfect for a home office, den, or guest room. Unique to this layout, the dining room and living room are located on opposite ends of the kitchen for those who prefer a more traditional separation between eating and social areas. Design upgrades feature motion sense wave one handle faucet and upgraded hardware.
- Type:
- Single Family
- Sq.Ft.:
- 2,466
- Status:
- Active
- Beds:
- 5
- Year built:
- 2024
- Baths:
- 3.00
- MLS#:
- 24478100
- Subdivision:
- SCHOLLS MEADOW
ADDITIONAL INFORMATION
Lot 22 at Scholls Meadow by Riverside Homes is the 2466 plan with 5 bedrooms including a main level bedroom and full bathroom ideal for guests or multi-generational living. Bright, open layout in the living spaces including great room with gas fireplace, dining room with sliding door access to covered patio, and a spacious kitchen with gas range, island, quartz and walk-in pantry. Stain grade cabinets throughout. Bonus loft upstairs makes a great media room or workout space. Luxurious primary suite includes tiled shower and soaking tub, double vanity, and huge walk-in closet. Traditional two car front load, attached garage with driveway and on street parking. Fully fenced and landscaped backyard with gate. Popular Farmhouse exterior. Must see to appreciate the style, beautiful finishes, and functionality of these homes! Photos and video of similar home. Model Open Thurs-Mon 12:00-5:00pm (13867 SW 172nd AVE)
Open House:
Friday, 11/15 12:00-5:00PM
- Type:
- Single Family
- Sq.Ft.:
- 2,887
- Status:
- Active
- Beds:
- 5
- Lot size:
- 0.17 Acres
- Year built:
- 2024
- Baths:
- 3.00
- MLS#:
- 24467294
- Subdivision:
- JAMESTOWNE VILLAGE
ADDITIONAL INFORMATION
Open house every Friday-Sunday 12pm-5pm! SPECIAL BUILDER INCENTIVES OFFERED, CALL FOR MORE DETAILS! Move-in ready new construction at Jamestowne Village - Where your dream home awaits! This quiet community of only nine homes features large home sites rarely seen in new construction. Designed with bright and open living spaces, this 2887 square foot floor plan on two levels features a main level bedroom and full bathroom. You will love the heart of the home - a spacious great room that seamlessly combines living, dining, and kitchen areas creating the perfect space for relaxation and entertainment. Upstairs the primary suite and spare bedrooms are perfectly laid out next to the open loft/bonus space, the full bathroom with double sinks and a true laundry room with cabinetry and a utility sink. Luxury amenities, ample natural light, storage galore and stylish finishes throughout will impress. The spacious covered patio overlooks the large side yard. The lot is ~7500 square feet which is such a rare and special find! Plus a 3-car garage! Schedule your private showing of this unique boutique subdivision today and ask about other lots that are available!
- Type:
- Single Family
- Sq.Ft.:
- 1,514
- Status:
- Active
- Beds:
- 3
- Lot size:
- 0.04 Acres
- Year built:
- 2021
- Baths:
- 3.00
- MLS#:
- 24667394
ADDITIONAL INFORMATION
This immaculate 3-bedroom, 2.5-bathroom townhome in Bull Mountain features an open floor concept, high ceilings, and natural light. The living room has an electric fireplace and a slider to a balcony. The tile foyer leads to a gourmet kitchen with a dishwasher, gas range, microwave, fridge, granite countertops, island, and ample cabinet space, plus a cozy dining area. Built-in pantry with countertop, wine glass rack and space for small wine cooler. Upstairs, find generously sized bedrooms. The large primary suite includes an ensuite and custom window coverings. This like-new end unit townhome offers recreational facilities with a kitchen, workout room, office, inground pool, and nearby play structure and basketball court. Enjoy the low-maintenance, fenced backyard with an entrance from the side of the home. Extra-deep garage with storage space. The HOA covers front yard landscaping, exterior maintenance and commons. Conveniently located near walking and biking trails.

Tigard Real Estate
The median home value in Tigard, OR is $662,280. This is higher than the county median home value of $545,400. The national median home value is $338,100. The average price of homes sold in Tigard, OR is $662,280. Approximately 60.71% of Tigard homes are owned, compared to 35.09% rented, while 4.21% are vacant. Tigard real estate listings include condos, townhomes, and single family homes for sale. Commercial properties are also available. If you see a property you’re interested in, contact a Tigard real estate agent to arrange a tour today!
Tigard, Oregon has a population of 54,750. Tigard is less family-centric than the surrounding county with 35.71% of the households containing married families with children. The county average for households married with children is 36.2%.
The median household income in Tigard, Oregon is $93,532. The median household income for the surrounding county is $92,025 compared to the national median of $69,021. The median age of people living in Tigard is 38.6 years.
Tigard Weather
The average high temperature in July is 80.4 degrees, with an average low temperature in January of 37.2 degrees. The average rainfall is approximately 41.1 inches per year, with 1.5 inches of snow per year.
