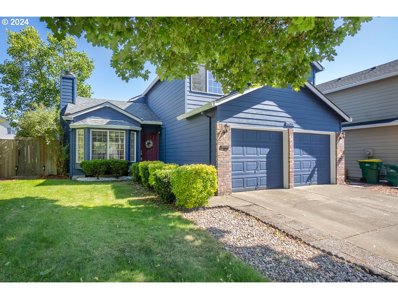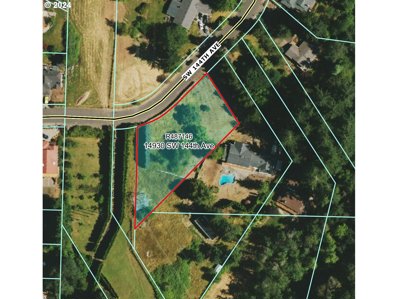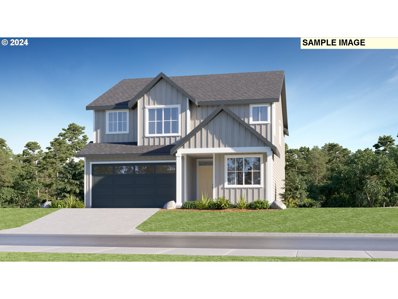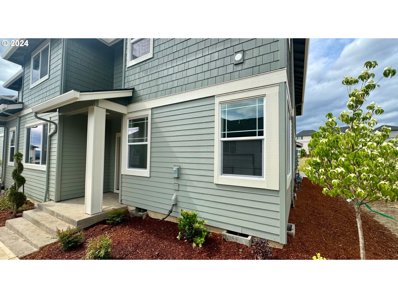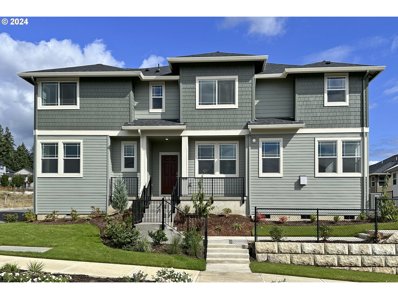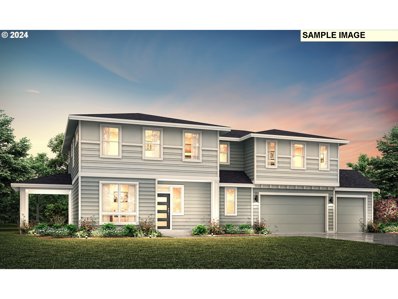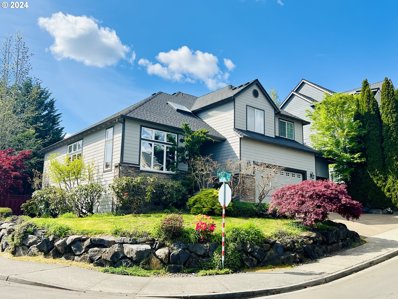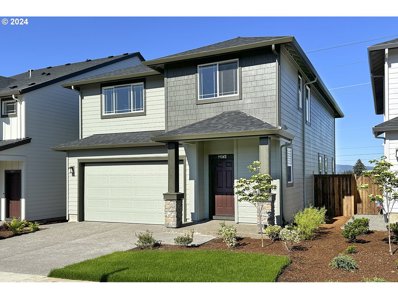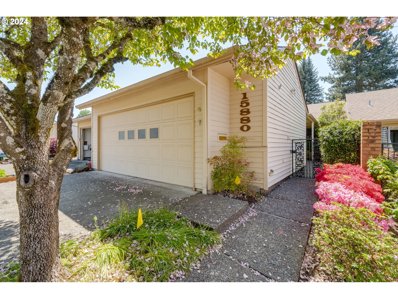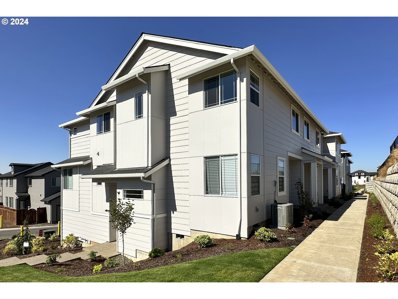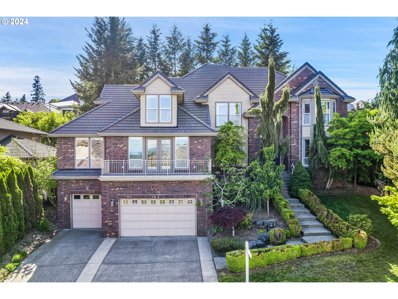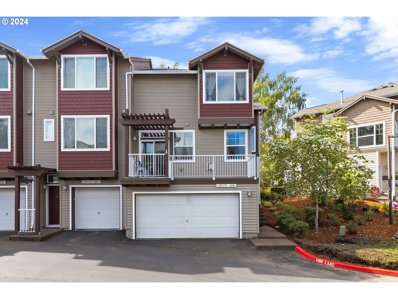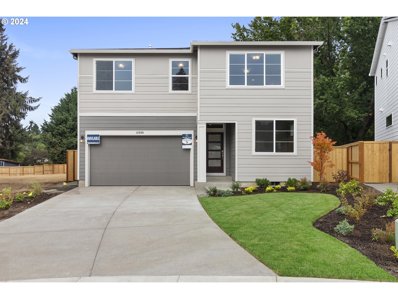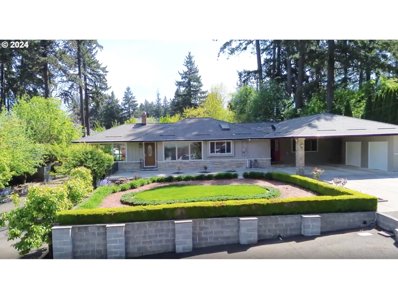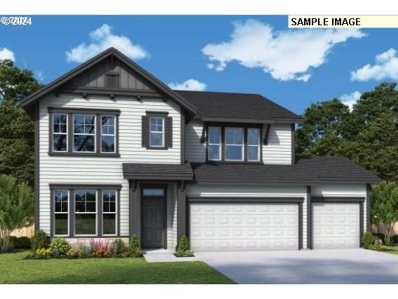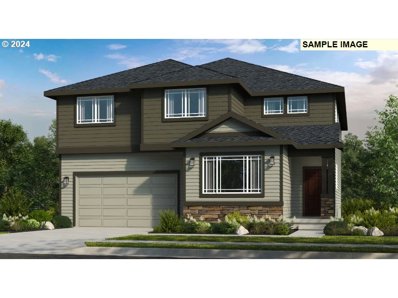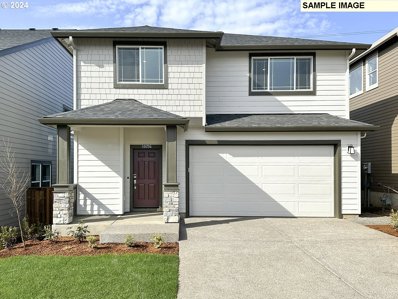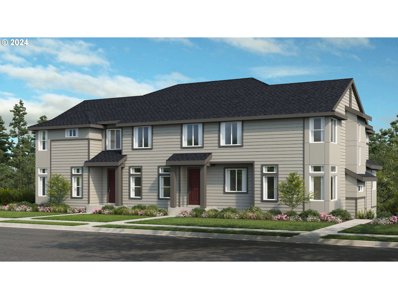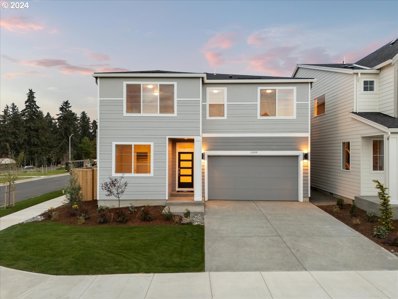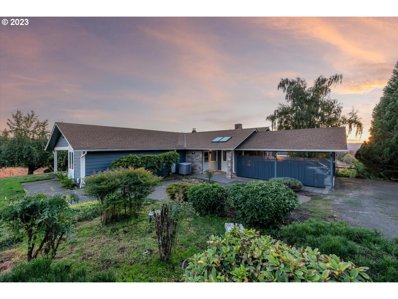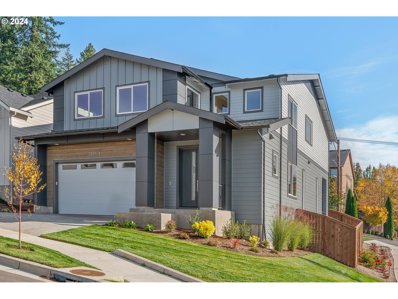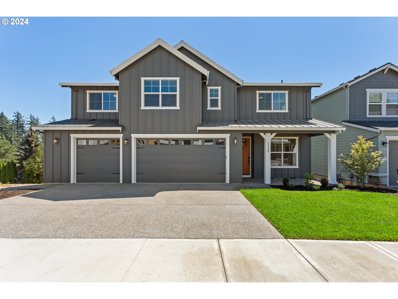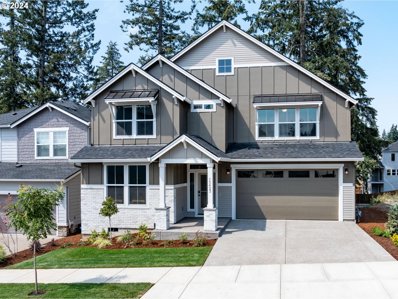Tigard OR Homes for Rent
Open House:
Saturday, 11/16 12:00-2:00PM
- Type:
- Single Family
- Sq.Ft.:
- 1,473
- Status:
- Active
- Beds:
- 3
- Lot size:
- 0.13 Acres
- Year built:
- 1994
- Baths:
- 3.00
- MLS#:
- 24623984
ADDITIONAL INFORMATION
Just updated and incredible value! By far the best backyard in this price range, featuring an expansive Trex deck—perfect for entertaining or relaxing. New, premium LVP floors throughout the entire main level give the home a fresh, modern feel. Don’t miss this stunning 2-story home in the desirable Bull Mountain Meadows neighborhood near Progress Ridge. Great floorplan on a quiet street, with soaring vaulted ceilings in the dining and living rooms that provide an abundance of natural light. The spacious primary suite comes with a walk-in closet. New AC and furnace in 2021. Fantastic location with easy access to Progress Ridge shopping, dining, and entertainment. Located within the Mountainside High boundary. Don’t miss this amazing opportunity!
$300,000
14930 SW 144TH Ave Tigard, OR 97224
- Type:
- Land
- Sq.Ft.:
- n/a
- Status:
- Active
- Beds:
- n/a
- Lot size:
- 0.71 Acres
- Baths:
- MLS#:
- 24374490
ADDITIONAL INFORMATION
Calling all builders, developers, and creatives looking for just the right place. You won't want to miss out on this .71 acre buildable lot (zoned R6) on sought-after Bull Mountain. Cut-out for the existing driveway in the sidewalk. Single lot with beautiful valley views, in an established neighborhood, this is a unique opportunity, full of potential for a new home site in a private location. Don't miss out on this perfect blend of city living and tranquility! Washington County has stated that the property is buildable - see county contact information in the documents provided. Buyer to do all due diligence.
- Type:
- Single Family
- Sq.Ft.:
- 2,341
- Status:
- Active
- Beds:
- 4
- Year built:
- 2024
- Baths:
- 3.00
- MLS#:
- 24027987
ADDITIONAL INFORMATION
**Flex credit/closing cost incentive available when financing with preferred lender! Use towards rate buydown and closing costs. Discover your new home at Bull Mountain. The Jade plan features an open Great Room which serves as the focal point of the home. A sought-after main floor bedroom (or den/office) and bath. Expansive bonus room offers versatile space for media room, crafts, workout equip, and more. Renderings and sample photos are artist conceptions only. Photos are of similar or model home so features and finishes will vary. Taxes not yet assessed. Homesite #28
$508,689
14594 SW 165th Ave Tigard, OR 97224
- Type:
- Single Family
- Sq.Ft.:
- 1,729
- Status:
- Active
- Beds:
- 3
- Year built:
- 2024
- Baths:
- 3.00
- MLS#:
- 24682876
ADDITIONAL INFORMATION
MLS#24682876 Ready Now! A perfect choice for those seeking a tranquil work-from-home office, this plan offers a tranquil den tucked away in a quiet space beyond the kitchen on the ground floor next to a half bath. The main level rounds out with a well-equipped kitchen with pantry and extra storage, plus an open-plan entertaining space that curls around to the stairs. On the second floor, both the primary bath and secondary bath feature dual sinks and vanities. Bedroom two includes a walk-in closet and the owner?s suite is situated at the end of the hallway for added privacy. Close into Progress Ridge - Entertainment/Shopping/Restaurants - Easy Access to HWY 217 and Downtown Portland / Washington Square Mall - Oregon Beaches and Wine Country!
$489,990
14596 SW 165TH Ave Tigard, OR 97224
- Type:
- Single Family
- Sq.Ft.:
- 1,625
- Status:
- Active
- Beds:
- 3
- Year built:
- 2024
- Baths:
- 3.00
- MLS#:
- 24632749
ADDITIONAL INFORMATION
MLS#24632749 Ready Now! The Ferndale floorplan - Center Unit boasts a delightfully open layout, with the front door entry adding extra square footage to the main living area. The living room and dining room merge into a spacious, flexible area that can easily adapt to your changing needs. Just around the corner from the kitchen, a convenient half bath is located, along with direct access from the garage to the pantry for effortless unloading. Upstairs, the primary suite and secondary bedroom are situated across the hall from each other, both featuring walk-in closets. The owner?s bath includes dual sinks and vanities. Down the hall, a bonus room offers additional flexibility, allowing the space to be used as an extra bedroom if needed. Close into Progress Ridge - Entertainment/Shopping/Restaurants - Easy Access to HWY 217 and Downtown Portland / Washington Square Mall - Oregon Beaches and Wine Country!
Open House:
Friday, 11/15 12:00-5:00PM
- Type:
- Single Family
- Sq.Ft.:
- 2,887
- Status:
- Active
- Beds:
- 5
- Lot size:
- 0.17 Acres
- Year built:
- 2024
- Baths:
- 3.00
- MLS#:
- 24566639
- Subdivision:
- Jamestowne Village
ADDITIONAL INFORMATION
CALL FOR SPECIAL INCENTIVE DETAILS, PRE-SALE OPPORTUNITIES & OTHER PLANS/LOTS AVAILABLE IN THIS COMMUNITY THAT ARE MOVE-IN READY! OPEN HOUSE EVERY FRIDAY-SUNDAY 12-5p! Welcome to Jamestowne Village - Where your dream home awaits! This quiet community of only nine homes features large home sites rarely seen in new construction. Designed with bright and open living spaces, this 2887 square foot floor plan on two levels features a main level bedroom and full bathroom. You will love the heart of the home - a spacious great room that seamlessly combines living, dining, and kitchen areas creating the perfect space for relaxation and entertainment. Upstairs the primary suite and spare bedrooms are perfectly laid out next to the open loft/bonus space, the full bathroom with double sinks and a true laundry room with cabinetry and a utility sink. Luxury amenities, ample natural light, storage galore and stylish finishes throughout will impress. The spacious covered patio overlooks the large side yard. The lot is ~7500 square feet which is such a rare and special find! Plus there is a 3-car garage! Construction has not yet begun on this lot #8 so now is the time to choose all your own surfaces and colors directly from the design studio. Approx. build time is 4-5 months. Schedule your private showing of this unique boutique subdivision today!
$789,900
15287 SW 107TH Ter Tigard, OR 97224
- Type:
- Single Family
- Sq.Ft.:
- 3,092
- Status:
- Active
- Beds:
- 4
- Lot size:
- 0.25 Acres
- Year built:
- 2000
- Baths:
- 3.00
- MLS#:
- 24640738
- Subdivision:
- SOUTHVIEW
ADDITIONAL INFORMATION
Discover this exquisite custom-built Renaissance home on an over-sized corner lot with territorial and valley views. Located in a serene neighborhood with easy access to parks, schools, shopping, and entertainment, it offers a lifestyle of relaxation and convenience. An inviting foyer with newly refinished hardwood floors and high ceilings welcomes you. Enjoy abundant natural light in the formal living room and office, while the cozy family room offers a perfect blend of style and functionality. The updated kitchen boasts newer stainless steel appliances, custom cabinetry, granite counter tops, and an island?ideal for culinary delights. The primary suite features an over-sized closet, dual sinks, and a Jacuzzi tub overlooking the spacious, private backyard. Benefit from a 3-car garage, interior sprinkler system, newer high-efficiency furnace, and ample storage. This is the opportunity you've been waiting for. The asking price is reduced. Take advantage!
$663,990
14582 SW 169TH Ave Tigard, OR 97224
- Type:
- Single Family
- Sq.Ft.:
- 2,266
- Status:
- Active
- Beds:
- 4
- Lot size:
- 0.1 Acres
- Year built:
- 2024
- Baths:
- 3.00
- MLS#:
- 24665423
ADDITIONAL INFORMATION
MLS#24665423 Ready Now! The Malbec at South River Terrace is ideal for entertaining, featuring a bright, open floor plan. The well-appointed kitchen boasts a long island overlooking the great room with a fireplace and dining area. A slider opens to a cozy patio, offering seamless indoor/outdoor living. Upstairs, the primary suite includes a spacious walk-in closet and a spa-inspired bath. The second floor also has three additional bedrooms and a convenient laundry room. Located near Progress Ridge, you'll enjoy easy access to shops, restaurants, and entertainment. With quick connections to Scholls Ferry and HWY 217, Washington Square Mall and Downtown Portland are just minutes away. Additionally, wine country and Oregon beaches are a short drive to the west.
$399,900
15880 SW GREENS Way Tigard, OR 97224
- Type:
- Single Family
- Sq.Ft.:
- 1,099
- Status:
- Active
- Beds:
- 2
- Year built:
- 1974
- Baths:
- 2.00
- MLS#:
- 24265075
- Subdivision:
- SUMMERFIELD
ADDITIONAL INFORMATION
Lovely remodeled one level 55+ community on Summerfield Fairway. Just a block to Club House with pool, tennis courts, weight room, and 9 hole golf course. Easy access to nereby shopping and transportation. Beautifully updated kitchen with Corian counters, newer cabinets and stainless appliances. Living room with cozy gas fireplace. Private covered patio to enjoy the view of the golf course. Primary bedroom with double closets and attached bath with walk-in shower and double sinks. Additional half bath in hall. Large attached double car garage, New Trader Joes in the neighborhood! Buyer pays prorated Summerfield Civic Assocaiton dues for the remainder of the year ($700.00 per year PP). There is a one time move-in fee for buyer of $2,000 to SCA. In addition, there is an underlying Townhouse association (STSA #1) with a transfer fee of 1/2 of 1% of sales price. Monthly HOA dues are only $296.00. This is a wonderful well kept community.
$499,990
14632 SW 165th Ave Tigard, OR 97224
- Type:
- Single Family
- Sq.Ft.:
- 2,018
- Status:
- Active
- Beds:
- 4
- Year built:
- 2024
- Baths:
- 3.00
- MLS#:
- 24146610
ADDITIONAL INFORMATION
MLS #:24146610 Ready Now! The upper level of this design caters to everyone's bedroom needs. Each of the three upstairs bedrooms boasts a walk-in closet, while the secondary bathroom provides convenience with two sinks. The primary suite offers ample amenities, including a separate tub and shower, a spacious walk-in closet, a private WC, and a generous primary bath. On the main floor, an extra bedroom at the rear of the layout serves as a versatile space for a home office, den, or guest room. Notably, the dining room and living room are positioned at opposite ends of the kitchen, providing a more traditional division between eating and social areas.
$1,049,900
13163 SW BROADMOOR Pl Tigard, OR 97223
- Type:
- Single Family
- Sq.Ft.:
- 4,748
- Status:
- Active
- Beds:
- 4
- Lot size:
- 0.23 Acres
- Year built:
- 2000
- Baths:
- 5.00
- MLS#:
- 24267867
ADDITIONAL INFORMATION
Spacious home in Bull Mountain, located on a dead end street with stunning mount hood views throughout! Large private backyard, fully fenced with storage shed/play house + mature fruit trees (cherry, apply, pear, fig) and vegetable garden. Oversized 3 car garage with tons of storage + walk-in crawlspace access, leading inside to mudroom/half bath with utility sink, plus additional storage closet. Elevator shaft already built in and ready for elevator install if desired. Main floor features office, half bath, massive bonus room, kitchen with island + gas cooktop and walk-in pantry, family room with fireplace, dining room, and living room with second fireplace. Upper level features primary bedroom with stunning mount hood views thru bay windows, gas fireplace, and large attached bathroom with shower and jacuzzi tub + walk-in closet. Bedroom 1+2 connect through jack and jill bathroom. Spacious upper level laundry with mt hoot views, and 4th bedroom with extra deep storage closets + desk nook with view. Don't miss the built in intercom system & 2 furnaces + 2 AC units on a split system. You'll also love the central vacuum. Very functional floorplan with tons of storage and room for all!
- Type:
- Condo
- Sq.Ft.:
- 1,460
- Status:
- Active
- Beds:
- 3
- Year built:
- 2006
- Baths:
- 3.00
- MLS#:
- 24219112
ADDITIONAL INFORMATION
HOA FEE INCLUDES WATER, INSURANCE AND EXTERIOR MAINTENANCE. Welcome to your cozy 3-bedroom haven! Tucked away in a peaceful corner, this townhome invites you with plenty of natural light and cool central air. The expansive 3-car garage offers ample storage and even a workshop area, while front and back decks beckon for serene moments outdoors. Inside, maple wood accents add warmth to the kitchen and dining areas, perfectly complementing the stainless steel appliances. Relax by the gas fireplace in the family room, with easy access to the deck for seamless indoor-outdoor living. With a dependable HOA covering maintenance including sewer, water and insurance and a convenient location near shopping and highways, this home promises comfort and ease at every turn.
Open House:
Friday, 11/15 12:00-5:00PM
- Type:
- Single Family
- Sq.Ft.:
- 2,574
- Status:
- Active
- Beds:
- 5
- Lot size:
- 0.18 Acres
- Year built:
- 2024
- Baths:
- 3.00
- MLS#:
- 24474299
- Subdivision:
- Jamestowne Village
ADDITIONAL INFORMATION
Call for info regarding builder incentives offered! Welcome to Jamestowne Village! This is the last lot available with this floor plan! This home is move-in ready and open every Friday-Sunday 12-5p. Stop by and take a tour of this brand new neighborhood of nine homes with big yards on large, flat lots located in the heart of Tigard. You'll love the privacy tucked away on a dead-end cul-de-sac. This 2574 square foot home on lot 5 is loaded with tons of upgrades and has a HUGE backyard ~ the lot is almost 8000 square feet! Such a rare and special opportunity to find brand new quality construction on such a large home site. The functional layout features a main level bedroom and full bathroom, greatroom concept living area plus a tech space. The gourmet kitchen offers a large island with eating bar, quartz counters, full height tile backsplash and 42" upgraded cabinets. The primary suite is complete with a spacious walk-in closet and a luxurious bathroom with a large soaking tub, shower and double sinks. Nice sized spare bedrooms and the open loft creates endless possibilities for bonus space. Storage galore throughout! Convenient location close to Progress Ridge, Bridgeport Mall, Jack Park, schools and easy freeway access. Call for more information regarding the other move-in ready homes available along with pre-sale opportunities that are also available for you to customize from the ground up. Schedule your tour of this small boutique neighborhood today!
$775,000
11330 SW 92ND Ave Tigard, OR 97223
- Type:
- Single Family
- Sq.Ft.:
- 3,199
- Status:
- Active
- Beds:
- 4
- Lot size:
- 0.5 Acres
- Year built:
- 1951
- Baths:
- 3.00
- MLS#:
- 24274038
ADDITIONAL INFORMATION
Beautiful sprawling daylight ranch style home on a quiet Tigard cul-de-sac! Oversized 1/2-acre lot with the possibility to divide, verify with the City of Tigard. Close to a variety of grocery stores, Costco and Washington square. Convenient access to 217 and I-5. New roof in 2021, new window and furnace in 2020 and new A/C in 2022! Extra parking on the side of the house along with a separate downstair entrance, perfect for renters or house quests. Well established landscaping with a variety of fruit trees, flowers and raised garden beds for planting your favorite vegetables. Landscape lighting and water throughout the backyard. A true garden paradise!
$1,039,533
14902 SW Butte Ter Tigard, OR 97224
- Type:
- Single Family
- Sq.Ft.:
- 2,885
- Status:
- Active
- Beds:
- 4
- Lot size:
- 0.24 Acres
- Year built:
- 2024
- Baths:
- 3.00
- MLS#:
- 24469968
- Subdivision:
- East Butte
ADDITIONAL INFORMATION
A very rare find! Stunning new construction home on 11,000 square foot homesite perfect for that peace and privacy you crave. Large yard and oversized patio encourages those big friends & family gatherings, gardening or just that extra large hot tub! The elusive 3-car side by side garage just adds to the rareness of this under construction home. Open floorplan and chef's kitchen offers abundant space for entertaining while a dedicated office provides "work from home" space tucked away from the rest of your home life. Have the need for a separate hangout space for the kids or teens? The oversized, open loft is the answer. This home also offers a private guest suite and full bath with walk-in shower in the daylight basement. This is the perfect space for visiting friends and family. East Butte is a small 12-home cul da sac neighborhood located in an established community surrounded by trees and greenery. Come out and see that you really can have everything you have been looking for in your new home. By appointment please. Photos and video of sample home of same plan.
$865,990
14651 SW 165th Ave Tigard, OR 97224
- Type:
- Single Family
- Sq.Ft.:
- 3,127
- Status:
- Active
- Beds:
- 5
- Year built:
- 2024
- Baths:
- 3.00
- MLS#:
- 24641639
ADDITIONAL INFORMATION
MLS#:24641639 REPRESENTATIVE PHOTOS ADDED.The Sauvignon at South River Terrace presents a spacious haven, boasting 5 bedrooms plus a loft and over 3,127 sqft of meticulously crafted living space. Revel in its thoughtful design, featuring an open-concept layout with a large patio, perfect for entertaining. Indulge in the impressive chef's kitchen and abundant entertaining areas, alongside a main-level bedroom with a full bath. Luxuriate in the deluxe owner's suite, complete with a spa-inspired bath. Experience a low-maintenance lifestyle within a master-planned community offering ample amenities. Conveniently situated near shopping centers, restaurants, and Progress Lake, with easy access to Scholls Ferry and HWY 217, leading to Washington Square Mall and Downtown Portland. Explore the nearby wine country and Oregon beaches to the West. Close to Downtown Portland, PDX Airport, Washington Square Mall, Wine Country & Oregon Coast. Nearby entertainment, shopping and restaurants.
$638,990
14656 SW 169th Ave Tigard, OR 97224
ADDITIONAL INFORMATION
MLS#24564997 Ready Now! The Malbec at South River Terrace epitomizes entertaining with its luminous, expansive layout. The impeccably designed kitchen features an elongated island overlooking the inviting great room with a fireplace and dining space. Seamlessly transition between indoor and outdoor living via the slider that connects to the charming patio. Upstairs, the primary suite offers a spacious walk-in closet and a luxurious spa-inspired bath. Three additional bedrooms and a convenient laundry room round out the second floor. Positioned near Progress Ridge shopping, dining, and entertainment, with effortless access to Downtown Portland, Oregon Beaches, and Wine Country. Design options include: Signature Canvas Collection - Encore.
$513,990
14646 SW 165th Ave Tigard, OR 97224
- Type:
- Single Family
- Sq.Ft.:
- 2,018
- Status:
- Active
- Beds:
- 4
- Year built:
- 2024
- Baths:
- 3.00
- MLS#:
- 24520250
ADDITIONAL INFORMATION
MLS#24520250 REPRESENTATIVE PHOTOS ADDED. Ready Now! Welcome to the Pioneer at South River Terrace. The top level prioritizes individual bedroom comfort with three bedrooms, each boasting a walk-in closet. The secondary bathroom facilitates sharing with two sinks. The primary suite offers luxury with a separate tub, shower, ample walk-in closet, private WC, and spacious bath. On the main floor, an extra bedroom at the rear suits various needs like a home office or guest room. Notably, the layout features a traditional separation between dining and living areas, appealing to those seeking distinct eating and social spaces. Design highlights include: Signature Canvas ~ Harmony Collection
$739,950
13919 SW 172nd Ave Tigard, OR 97140
- Type:
- Single Family
- Sq.Ft.:
- 2,574
- Status:
- Active
- Beds:
- 5
- Year built:
- 2024
- Baths:
- 3.00
- MLS#:
- 24312338
- Subdivision:
- SCHOLLS MEADOW
ADDITIONAL INFORMATION
MOVE IN READY! SPECIAL LENDER INCENTIVE!! Please contact co-list (*must qualify with builders preferred lenders) Full of Upgrades including Grand Kitchen and upgraded appliances, upgraded cabinets, plumbing, lighting and much more. Fully fenced and landscaped and also includes a EAST FACING. Lot 35 is the 2574 Plan with an open floor plan, high ceilings & 5 bedrooms. Main level bedroom and full bathroom for multi-generational living. Great room features a gas fireplace & dining space with access to the covered patio on a desirable CORNER LOT with private,fully fenced back yard. Spacious kitchen with quartz countertops, gas range, walk-in pantry and large island. Mudroom with bench just off the garage. Great tech space/office on main.Primary bedroom creates a relaxing space with soaking tub, walk-in shower with tile walls, double sinks & walk-in closet. Flexible loft space upstairs. Two car garage with a driveway and additional on street parking! Conveniently located near Progress Ridge, Sabrina Park & Murrayhill. MODEL OPEN THURS-MON 12:00-5:00PM. (13867 SW 172nd AVE)
$1,175,000
15025 SW 161ST Ave Tigard, OR 97224
- Type:
- Single Family
- Sq.Ft.:
- 3,398
- Status:
- Active
- Beds:
- 5
- Lot size:
- 1.28 Acres
- Year built:
- 1968
- Baths:
- 3.00
- MLS#:
- 24578219
ADDITIONAL INFORMATION
Striking views on over an acre nestled on top of Bull Mtn in premiere location! So many opportunities! Remodel this quality built home with a primary on the main floor to create the home of your dreams. Welcome to this classic mid century ranch with strong floor plan! Three main floor bedrooms and beautiful westerly views from the living and dining rooms. The kitchen is spacious and includes a built in nook also with views! The lower level includes two additional bedrooms, a full bath and family room opening out onto the yard to enjoy. OR; buy, remodel AND develop out additional lots for a fantastic investment opportunity or long term hold = Straight forward development and building opportunity. This property is idyllic and is ready for the new owner to develop this dream setting into its own place to call home!
$737,490
15804 SW Peace Ave Tigard, OR 97224
- Type:
- Single Family
- Sq.Ft.:
- 2,752
- Status:
- Active
- Beds:
- 4
- Year built:
- 2024
- Baths:
- 3.00
- MLS#:
- 24592433
ADDITIONAL INFORMATION
Move-in ready, Air Conditioning included! ICHIJO USA brings authentic modern design and energy efficiency to Tigard. Come & see our unique features including fully functional kitchen organization system, custom piano-finish cabinets w/convenient pull-down shelving & seismic detectors. Stylish quartz counters, LVP flooring. Open floor-plan w/convenient bed/bath on lower, main-floor. Owners' suite w/5-piece master bath. ICHIJO USA is a premier, platinum award-winning energy efficient home-builder. Come & see!
- Type:
- Single Family
- Sq.Ft.:
- 3,620
- Status:
- Active
- Beds:
- 5
- Year built:
- 2024
- Baths:
- 4.00
- MLS#:
- 24467880
- Subdivision:
- RIVER TERRACE CROSSING
ADDITIONAL INFORMATION
3 car garage! Generational suite with kitchenette, lounge and 2nd suite bedroom! Classic shaker stained cabinetry with multiple upgrades. Quartz slab countertops with undermount sinks in kitchen and bathrooms. Stainless steel appliances including Verona dual fuel range, KitchenAid wall oven and wall microwave, dishwasher and a Broan chimney hood vent. Primary suite includes 5'x4' all tile shower, dual sink vanity, garden tub, and walk-in closet with closet system. Tankless water heater, central air conditioning with Nest Thermostat. Fully landscaped front and rear yard with sprinkler system on timer, fenced rear yard with two gates. Spacious 16'6x10' covered Trex deck with BBQ gas line hookup. Earth Advantage Certified!
- Type:
- Single Family
- Sq.Ft.:
- 2,941
- Status:
- Active
- Beds:
- 4
- Year built:
- 2024
- Baths:
- 3.00
- MLS#:
- 24666807
- Subdivision:
- River Terrace Crossing
ADDITIONAL INFORMATION
Design studio home! Flex Cash Credit! Select your finishes on this design studio home. ICHIJO USA brings authentic modern design and energy efficiency to Tigard. Presenting the Oxford plan with our unique ICHIJO features including fully functional kitchen organization system, custom piano-finish cabinets w/convenient pull-down shelving & seismic detectors. Stylish quartz counters, stylish and durable luxury vinyl flooring. Open floor-plan w/convenient bed & full-bath on lower, main-floor. Owners' suite w/5-piece master bath. ICHIJO is a premier, platinum award-winning energy efficient home-builder and winner of the 2023 Most Platinum Homes awards from earth advantage. Come & see! For a limited time, when using builder preferred lender,
$1,085,000
14880 SW 144TH Ave Tigard, OR 97224
Open House:
Saturday, 11/16 11:00-1:00PM
- Type:
- Single Family
- Sq.Ft.:
- 4,737
- Status:
- Active
- Beds:
- 5
- Lot size:
- 2.33 Acres
- Year built:
- 1981
- Baths:
- 4.00
- MLS#:
- 24128080
- Subdivision:
- Vantage Crest
ADDITIONAL INFORMATION
Welcome to your perfect urban retreat on Bull Mountain, featuring two lots, one of which is a .71-acre buildable lot. This expansive 4,737 square foot home, nestled on 2.3 acres, offers five bedrooms, three and a half baths, and an oversized three-car garage, ensuring ample space for all your needs. The main floor's primary suite, featuring a designer ensuite bath, fireplace, and back deck access, provides both luxury and accessibility. With over 2,300 square feet in the lower level there is plenty of opportunity to entertain or convert to a secondary living space. Step outside to your private oasis, complete with a heated saltwater pool, hot tub, and spacious patio with a gazebo?perfect for gatherings and relaxation. With perks like RV/boat parking and a 15x50 storage shed, accommodating all your recreational gear is a breeze. Embrace the privacy and endless possibilities this property offers, whether you dream of a hobby farm, space for horses, or constructing a large shop. Don't miss out on this perfect blend of city living and tranquility.
Open House:
Saturday, 11/16 10:00-5:00PM
- Type:
- Single Family
- Sq.Ft.:
- 2,527
- Status:
- Active
- Beds:
- 4
- Lot size:
- 0.1 Acres
- Year built:
- 2024
- Baths:
- 3.00
- MLS#:
- 24176588
- Subdivision:
- RIVER TERRACE
ADDITIONAL INFORMATION
Move in Ready! Explore the Community of River Terrace and all there is to offer with award-winning builder. In addition to enjoying the privacy of green space from your back deck, the moment you enter your brand new Rogue you'll feel right at home with a large spacious entry and plenty natural light. Features include a downstairs bedroom and full bath, extended garage, spacious bedrooms, and living areas. The heart of the home has a two story great room, a kitchen with a walk-in pantry and island, and a dining area with patio access. Upstairs includes a primary suite, additional bedrooms, and a large laundry room.

Tigard Real Estate
The median home value in Tigard, OR is $662,280. This is higher than the county median home value of $545,400. The national median home value is $338,100. The average price of homes sold in Tigard, OR is $662,280. Approximately 60.71% of Tigard homes are owned, compared to 35.09% rented, while 4.21% are vacant. Tigard real estate listings include condos, townhomes, and single family homes for sale. Commercial properties are also available. If you see a property you’re interested in, contact a Tigard real estate agent to arrange a tour today!
Tigard, Oregon has a population of 54,750. Tigard is less family-centric than the surrounding county with 35.71% of the households containing married families with children. The county average for households married with children is 36.2%.
The median household income in Tigard, Oregon is $93,532. The median household income for the surrounding county is $92,025 compared to the national median of $69,021. The median age of people living in Tigard is 38.6 years.
Tigard Weather
The average high temperature in July is 80.4 degrees, with an average low temperature in January of 37.2 degrees. The average rainfall is approximately 41.1 inches per year, with 1.5 inches of snow per year.
