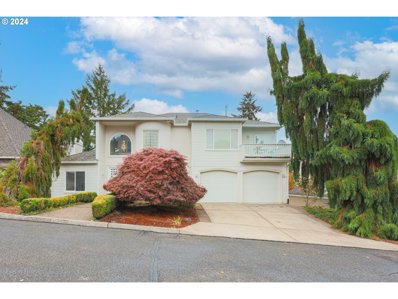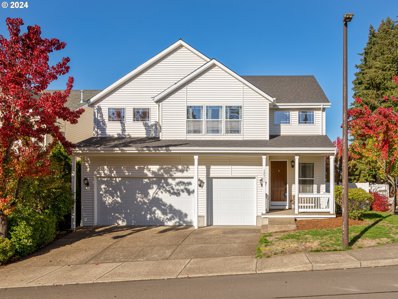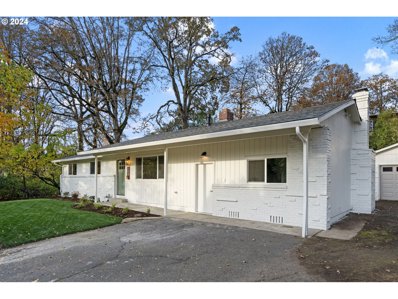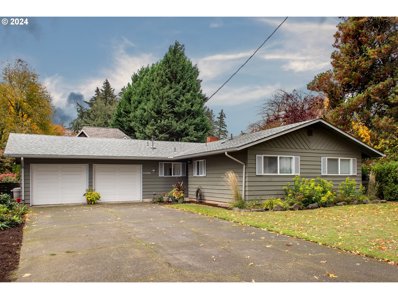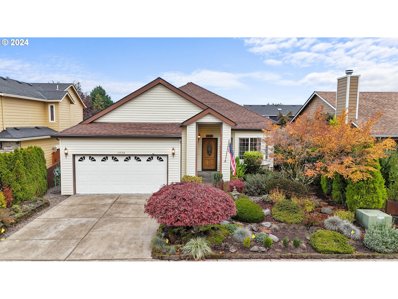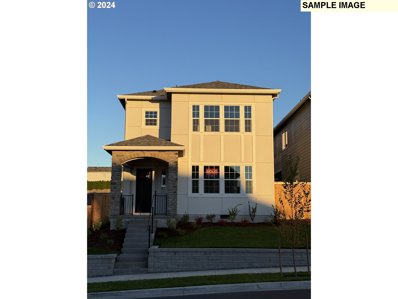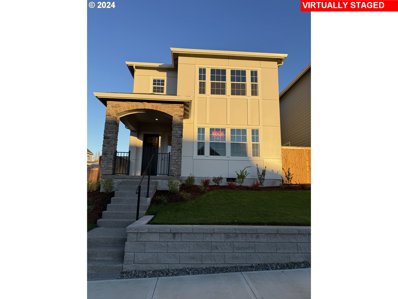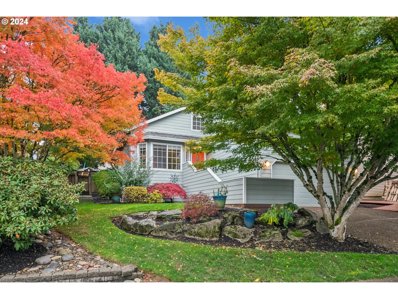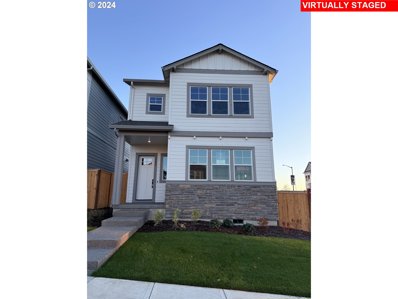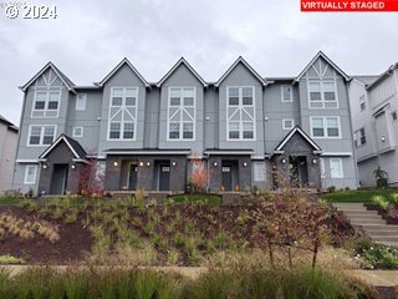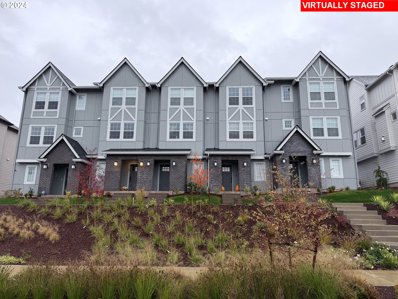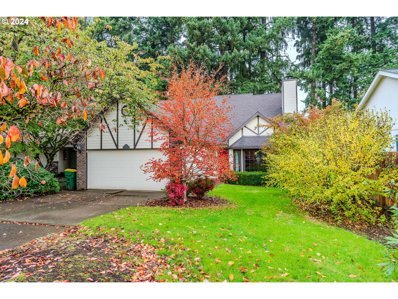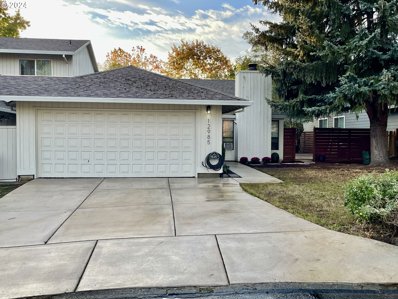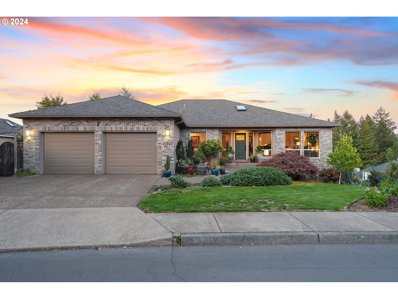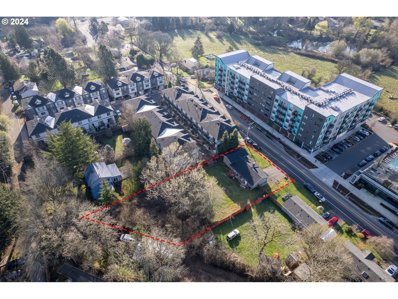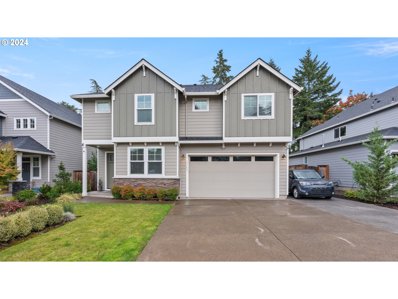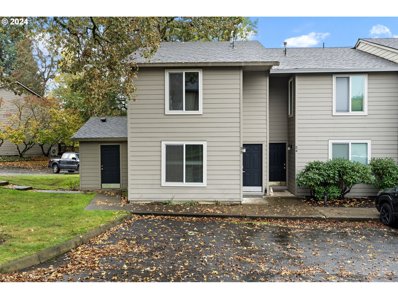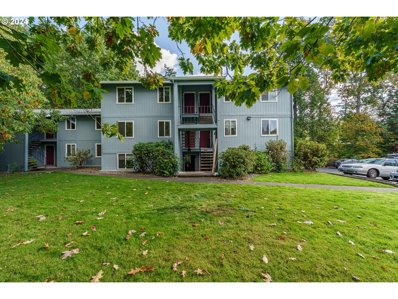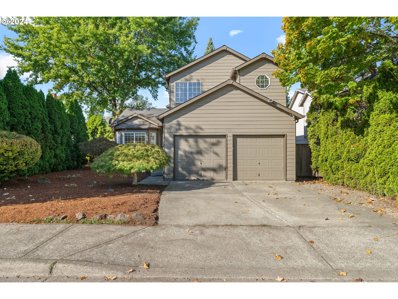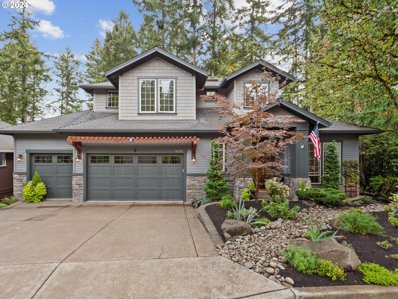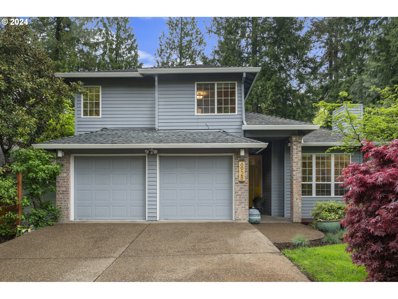Portland OR Homes for Rent
The median home value in Portland, OR is $555,400.
This is
higher than
the county median home value of $545,400.
The national median home value is $338,100.
The average price of homes sold in Portland, OR is $555,400.
Approximately 60.71% of homes in Portland, OR are owned,
compared to 35.09% rented, while
4.21% of homes in Portland, OR are vacant.
Portland real estate listings include condos, townhomes, and single family homes for sale.
Commercial properties are also available.
If you’re interested in one of our properties for sale in Portland, Oregon, contact a Portland real estate agent to arrange a tour today!
- Type:
- Single Family
- Sq.Ft.:
- 1,726
- Status:
- NEW LISTING
- Beds:
- 3
- Lot size:
- 0.15 Acres
- Year built:
- 1993
- Baths:
- 3.00
- MLS#:
- 24499165
ADDITIONAL INFORMATION
This charming Traditional home is in a quiet neighborhood just a couple blocks from Progress Ridge. Cozy living room with vaulted ceilings and gas fireplace. New luxury vinyl plank flooring throughout the main floor. Fully equipped kitchen with updates, new stainless steel appliances, eat bar, and pantry! Primary suite with walk-in closet and private bath with soaking tub and shower! New fully fenced great yard with extended patio - hot tub and gazebo included. Across the street from Northview Park. Walking distance to shopping, play, and restaurants in Progress Ridge! Great school district. Brand new carpet, a new 50 year roof with attic fans, new gutters, and a gutter cleanout for each downspout. Crawlspace sealed and redone with vapor barriers, new ducting for heating and a new sump pump.
$440,000
13838 SW ANNA Ct Portland, OR 97223
- Type:
- Single Family
- Sq.Ft.:
- 1,506
- Status:
- NEW LISTING
- Beds:
- 3
- Lot size:
- 0.06 Acres
- Year built:
- 2006
- Baths:
- 3.00
- MLS#:
- 24278385
- Subdivision:
- GABRIEL WOODS
ADDITIONAL INFORMATION
OPEN HOUSE SUN 11/17 1-3PM! This beautifully maintained end-unit townhome in the desirable Progress Ridge area combines style and comfort in every detail. The open floor plan is filled with natural light, highlighting the hardwood floors, high ceilings, and large windows throughout the main level. The spacious kitchen features stainless steel appliances, granite countertops, and a large island, opening seamlessly into the cozy living room with a gas fireplace and direct access to the fenced backyard—ideal for morning coffee or outdoor relaxation. Upstairs, the primary suite offers a generous walk-in closet, and a luxurious bath with a large soaking tub, double sinks, and a separate shower. Extra guest parking is available on the side of the building. All kitchen appliances, washer, dryer included! HOA includes all exterior maintenance and front yard landscaping. Near walking paths, restaurants, shopping and so many more amenities!
$525,000
8827 SW THORN St Portland, OR 97223
- Type:
- Single Family
- Sq.Ft.:
- 1,836
- Status:
- NEW LISTING
- Beds:
- 3
- Lot size:
- 0.06 Acres
- Year built:
- 2020
- Baths:
- 4.00
- MLS#:
- 24256990
- Subdivision:
- THORNWOOD MEADOWS
ADDITIONAL INFORMATION
The one you've been waiting for! Beautiful, light filled end unit in a quiet area of only 6 townhomes, just a few minutes to Washington Square, Hwy 99, 217 and many restaurants, bars, big box shopping, seasonal farmer's market and an easy stroll to Metzger Park. Built in 2020 and good as new with a modern flare! Two large primary suites upstairs with full bathrooms, walk-in closets and laundry. The main level boasts a cozy fireplace centered in an open, 'great room' floor plan for easy entertaining, along with a cook's dream kitchen with tons of storage and plenty of workspace. The lower level provides a 3rd bedroom and a full bathroom, along with a huge area for additional storage. This bedroom has a sliding door that could be used as a separate entry. The large, quiet back patio is set in pavers and comes with a twinkle light lit, hardtop gazebo. The patio accesses the HOA maintained pet friendly 'open space,' complete with horseshoe pit, mature trees and drip irrigated garden beds exclusively for the use of this unit. The side yard is turfed, and would make a perfect dog run or is large enough for additional storage. A/C included, and high efficiency gas furnace. Come see this one today...you will be happy you did!
Open House:
Saturday, 11/16 1:00-3:00PM
- Type:
- Single Family
- Sq.Ft.:
- 4,350
- Status:
- NEW LISTING
- Beds:
- 3
- Lot size:
- 0.23 Acres
- Year built:
- 1995
- Baths:
- 3.00
- MLS#:
- 24431967
ADDITIONAL INFORMATION
Custom designed for the lot with windows located for maximum Sun light and the views.Glass blocks and sky lights bring even more lights to the rooms. Very large primary bed room with 2 sided fireplace, jette tub,separate shower and large walkin closet with window. Patio with view of city lights. Brand new presidential shake roof. New flooring throughout the house. Two large decks on the back of main and lower levels. Property backs to large Green space. Seller is licensed realtor in the state of Oregon. The daylight basement is over 50% completed, with potential for another Bed rm, full bath and a very large game room and home theater. Home is located on a quiet and private street, among larger homes.
- Type:
- Single Family
- Sq.Ft.:
- 3,398
- Status:
- NEW LISTING
- Beds:
- 5
- Lot size:
- 0.13 Acres
- Year built:
- 2001
- Baths:
- 3.00
- MLS#:
- 24020962
ADDITIONAL INFORMATION
Rare 3-Car Garage! This spacious 3,398 sq ft custom home on a corner lot is a fantastic find under $690,000! Located in an established Tigard neighborhood just steps from the local park, this property is move-in ready with a new roof (2022), furnace and AC (2024), and water heater (2023) for years of worry-free living. The home features 5 large bedrooms, 2.1 baths, an upper bonus loft, and a versatile 5th bedroom or office on the main floor. The oversized primary suite offers a walk-in closet, dual sinks, and a soaking tub, while the main floor impresses with high ceilings, a living and dining area, and a soaring two-story foyer. The open family room with a gas fireplace flows into a spacious kitchen, complete with an eating bar and breakfast nook—perfect for entertaining. Conveniently located off SW 121st with easy access to highways 217 and 99W!
- Type:
- Single Family
- Sq.Ft.:
- 1,488
- Status:
- NEW LISTING
- Beds:
- 3
- Lot size:
- 0.26 Acres
- Year built:
- 1973
- Baths:
- 2.00
- MLS#:
- 24615702
ADDITIONAL INFORMATION
Tastefully updated single-level ranch on just over a quarter of an acre in Tigard! Enjoy a private lot surrounded by lush landscaping and natural beauty. Inside you'll find light oak-colored vinyl plank floors, bright and open spaces, and a cozy stone fireplace. The kitchen is fully upgraded, featuring soft-close white shaker cabinets, quartz countertops, a designer tile backsplash, and stainless steel appliances. Every detail in the home feels fresh, with new fixtures, millwork, doors, and warm interior paint enhancing the inviting atmosphere. A beautifully tiled bathroom completes the home’s polished look. A brand-new roof, windows, and garage doors - this home offers peace of mind and top-notch quality throughout. Three main bedrooms and two additional versatile rooms provide flexibility for all your needs—perfect as his-and-hers offices, a gym, guest quarters, or whatever you envision. Step outside to your private, fenced backyard, complete with a grassy lawn and patio perfect for outdoor entertaining. The oversized detached garage and expansive driveway offer endless possibilities—store your RV, boat, or work vehicles with ease. The garage is ideal for use as a shop, studio, or hobby space, catering to any project or passion. Well-located home with easy access to HWY 99 and 217, shops, restaurants, washington square mall, and so much more!. Comfort, style and unmatched quality come together to create the perfect haven to call home.
$490,000
11435 SW 90TH Ave Portland, OR 97223
- Type:
- Single Family
- Sq.Ft.:
- 1,118
- Status:
- NEW LISTING
- Beds:
- 3
- Lot size:
- 0.17 Acres
- Year built:
- 1964
- Baths:
- 2.00
- MLS#:
- 24444089
ADDITIONAL INFORMATION
Charming rancher in established neighborhood, ready for its next owner! Original features include oak hardwood floors in living room, bedrooms and hallway. Sweet floor to ceiling brick fireplace! All interior rooms recently painted. Both bathrooms just updated with new fixtures and bath/shower tile surrounds. New sewer line 2022. Deep setback from street- room in driveway for RV or boat parking. Enjoy evening cool on the pleasant 15' wide covered deck off the dining room. Wide eaves front and back provide ample shade and protection from weather. Room to play and tinker in spacious 2 car garage. Short drive to highways, freeway, plus Washington Square and Bridgeport Village. 83 Bike Score. All appliances included!
- Type:
- Single Family
- Sq.Ft.:
- 1,819
- Status:
- NEW LISTING
- Beds:
- 3
- Lot size:
- 0.11 Acres
- Year built:
- 1995
- Baths:
- 2.00
- MLS#:
- 24215116
ADDITIONAL INFORMATION
Spacious one-level home nestled in a desirable Bull Mountain Meadows cul-de-sac. This open floor plan features soaring ceilings and abundant natural light throughout. The vaulted great room includes a cozy gas fireplace, a well-equipped kitchen, and an eating area with a slider to the back deck. Formal living and dining rooms provide additional space for entertaining. The primary suite offers two closets, including a walk-in, and a private bathroom with dual sinks and a step-in shower. Two additional generously sized bedrooms complete the layout. Outside, a private, fully fenced backyard offers multiple seating areas, including a covered deck for year-round enjoyment. Located in a quiet neighborhood near Progress Ridge shopping center for easy access to shopping, dining, and entertainment.
$652,990
13941 SW 165th Ave Tigard, OR 97223
- Type:
- Single Family
- Sq.Ft.:
- 2,476
- Status:
- Active
- Beds:
- 4
- Year built:
- 2024
- Baths:
- 3.00
- MLS#:
- 24259328
- Subdivision:
- AXIOM AT RIVER TERRACE
ADDITIONAL INFORMATION
Pick your interior design finishes and move in by February! Tucked into a quiet corner of the coveted River Terrace community Axiom by New Home Co. Experience the charming main street living in the coveted River Terrace Master Plan community. Farmhouse exterior with spacious front porch for morning coffees! This four-bedroom open floorplan boasts 10-foot ceilings, Large Bonus room on Main floor perfect for game/rec room, movie theater or hobby of your liking, office, the possibilities are endless. Abundant windows flood the space with natural light, highlighting the expansive living and dining space perfect for hosting dinners and parties. Enjoy soaking in your tub in the spa like primary bath! Come explore our new community and town center, pickleball court, play structure, fenced dog park, walking trails. Enjoy a suburban setting with urban energy that includes over 25,000 sq. ft. of retail and recreation spaces including a town center, walking paths, dog park and more! Come today to tour with an on-site representative! This is a gem! Not many homes with this much functionality!
$599,990
13950 SW 166th Ave Tigard, OR 97223
- Type:
- Single Family
- Sq.Ft.:
- 1,958
- Status:
- Active
- Beds:
- 4
- Year built:
- 2024
- Baths:
- 3.00
- MLS#:
- 24177382
- Subdivision:
- AXIOM AT RIVER TERRACE
ADDITIONAL INFORMATION
Hurry to make your own interior finish selection. Join the latest community Axiom by New Home Co. and experience the charming main street living in the coveted River Terrace Master Plan community. This spacious four-bedroom open floorplan boasts 10-foot ceilings, creating an airy and inviting ambiance. Abundant windows flood the space with natural light, highlighting the refined architectural details throughout. Come explore our new community and town center. Enjoy a suburban setting with urban energy that includes over 25,000 sq. ft. of retail and recreation spaces including a town center, pickleball court, walking paths, fenced dog park, Ampitheater and more! Come tour today with an on-site representative! Be a part of our vibrant neighborhood today!
$595,000
11892 SW 128TH Ave Tigard, OR 97223
- Type:
- Single Family
- Sq.Ft.:
- 1,686
- Status:
- Active
- Beds:
- 3
- Lot size:
- 0.15 Acres
- Year built:
- 1994
- Baths:
- 3.00
- MLS#:
- 24634143
ADDITIONAL INFORMATION
Lovely two-story traditional ideally located a block from Summerlake Park! Inside, the home features stunning Brazilian teak hardwood floors throughout the main level, a living room with soaring vaults & a bright bay window, and a vaulted primary bedroom with a walk-in closet & ensuite bathroom. The spacious kitchen boasts gas cooking and a cozy breakfast nook encircled by windows. Outside, enjoy the well established yard, large deck, and rustic tool shed. Walking distance to Summerlake Park & Mary Woodward, near Progress Ridge & Washington Square shopping & restaurants. Don't Miss! (Carpet credit available.)
$582,990
13938 SW 166th Ave Tigard, OR 97223
- Type:
- Single Family
- Sq.Ft.:
- 1,597
- Status:
- Active
- Beds:
- 3
- Year built:
- 2024
- Baths:
- 3.00
- MLS#:
- 24198410
- Subdivision:
- AXIOM AT RIVER TERRACE
ADDITIONAL INFORMATION
Pick your interior design finishes! Intrest Rate Promo!! Inquire today and tour our community! Join our latest community Axiom by New Home Co. and experience the charming main street living in the coveted River Terrace Master Plan community. This spacious three-bedroom open floorplan boasts 10-foot ceilings, wood wrapped windows on main floor, quartz countertops throughout and open concept great room creating an airy and inviting ambiance. Abundant windows flood the space with natural light, highlighting the refined architectural details throughout. Come explore our new community and town center. Enjoy a suburban setting with urban energy that includes over 25,000 sq. ft. of retail and recreation spaces including a town center, walking paths, dog parks, ampitheater and more! Come tour today with a on-site representative! Be a part of our vibrant neighborhood today!
$725,000
13425 SW 115TH Ave Tigard, OR 97223
Open House:
Sunday, 11/17 11:00-2:00PM
- Type:
- Single Family
- Sq.Ft.:
- 2,052
- Status:
- Active
- Beds:
- 4
- Lot size:
- 0.83 Acres
- Year built:
- 1970
- Baths:
- 3.00
- MLS#:
- 24476469
- Subdivision:
- CPO4B BULL MTN - Derry Dell
ADDITIONAL INFORMATION
OPEN HOUSE SUNDAY NOV. 17, 11 AM-2PM. Private, quiet .83 Acre lot nestled in nature in Derry Dell neighborhood and terrific Tigard location. One level mid-century home with spacious fully fenced back yard. Backs to year-round creek and Terrace Trails Greenway. Explore nearby Pathfinder Genesis Trail. Zoned R2, with plenty of back yard space for placing an accessory dwelling unit. Utility shed already on site. This owner-built home has been lovingly cared for and maintained for 50 plus years. First time ever on market. Super clean, move in ready. Blueprints available. Indoor to outdoor connections as you are greeted by skylights at covered porch and entry, then immediate views of park like back yard through picture windows in the great room. Living room slider to big partially covered deck for outdoor dining and entertaining. Kitchen garden window views to green space. Pantry, several hall closets provide storage space throughout. All kitchen appliances included. Semi-formal dining room for special indoor gatherings or could be casual den or office. 4 Bedrooms, 2 1/2 baths. Primary bedroom WI closet, shower bath, and slider to back yard. Double closets all other bedrooms. Laundry/mud room has built-ins, sink, washer/dryer included. No stairs. Comfortable radiant heated floors with dedicated boiler system, and wood burning floor to ceiling stone fireplace. Double, oversized garage has overhead storage, ladder, work bench, built ins, and sink. Deeded easement road access to big back yard for ease in maintenance activities. Expanded driveway for RV parking and tall car port. Great classic home as is or bring your creative finishes to this solid-state canvas and make it your contemporary style NW dream home. Residential lots this large are rare this location. One level home plus junior acre with space and opportunity to expand equates to a great value proposition. Seller is selling home “as is”. Schedule your tour today.
- Type:
- Single Family
- Sq.Ft.:
- 1,208
- Status:
- Active
- Beds:
- 2
- Year built:
- 2024
- Baths:
- 2.00
- MLS#:
- 24199406
- Subdivision:
- AXIOM AT RIVER TERRACE
ADDITIONAL INFORMATION
ASK ABOUT RATE PROMOTION! Lowest priced 2 bed & 2 bath! Move-in Estimated January. Interest rate is great for this townhome! You can select your interior finishes today! Chic 2-Bed Townhome situated in the heart of River Terrace. This community offers 25,000sqft of retail shops and recreation spaces including a town center, pickleball court, play structure, walking paths, biking paths, fenced in dog parks, basketball and more! The kitchen designed for special meals to be enjoyed at the island, and a trendy pantry for all your lifestyle needs. You'll enjoy looking out the window situated over the sink to enjoy the Western Sunsets. The living area is flooded with natural light coming from the East where the sun rises. Enjoy special times on your patio which will pick up the sunrise, perfect for relaxing or entertaining. Come tour today with an on-site representative! Be a part of this vibrant location. First 1 of only 11 we will build here at Axiom in this last phase.
- Type:
- Single Family
- Sq.Ft.:
- 1,597
- Status:
- Active
- Beds:
- 3
- Year built:
- 2024
- Baths:
- 3.00
- MLS#:
- 24018995
ADDITIONAL INFORMATION
AAK ABOUT RATE PROMOTION! Chic 3-Bed Townhome! Step into the future of living with our brand-new 3-bed townhome in the heart of River Terrace. This isn't just a home; it's an experience designed for contemporary living. The sleek kitchen is a chef's dream, featuring an expansive island for casual dining, and a trendy pantry for all your lifestyle needs.The living area is flooded with natural light through large windows, creating a vibrant space. Extend the good times to your covered patio, perfect for relaxation or entertaining.Outside, our townhome flaunts designer flair with cool stone touches, making it a style statement.Three bedrooms promise cozy nights, and the bathrooms? Pure aesthetic goals with modern fixtures.Park your ride in the spacious garage, offering convenience and extra storage for all your belongings.Located near Axiom's future mixed-use amenities, this isn't just a home; it's the epicenter of your social and work life. Enjoy a suburban setting with urban energy that includes over 25,000 sq. ft. of retail and recreation spaces including a town center, walking paths, dog parks, basketball, picke ball and more! Come tour today with a on-site representative! Be a part of our vibrant neighborhood today!
$574,900
11591 SW 134TH Pl Portland, OR 97223
- Type:
- Single Family
- Sq.Ft.:
- 1,662
- Status:
- Active
- Beds:
- 3
- Lot size:
- 0.13 Acres
- Year built:
- 1985
- Baths:
- 2.00
- MLS#:
- 24185594
- Subdivision:
- Summerlake
ADDITIONAL INFORMATION
Don't miss this Spectacular Light & Bright Open spotless English Cottage in desirable Summer Lake Park neighborhood! Home is on a quiet cul-d-sac in one of south Beaverton's most desirable neighborhoods and top school districts. As you approach the home you enjoy the quaint entry! Formal Entry and Living room have dramatic hi-vaulted ceilings, gleaming brazilian wood floors, a bay window and a mantled wood burning fireplace with granite hearth! Spacious Formal Dining room has Wainscotting, gleaming wood floors and picture window. You'll love the Gourmet Kitchen with gas cooking, undermount cabinet lighting, slide out shelves, some glass front cabinets, crown moldings and gleaming hardwoods; all of this open to charming family room with built-ins, wall of windows, door to back yard, crown moldings, built-in speakers and gleaming hardwoods! Spacious master on the main has double closets with organizers and access to bath with italian tile floor! Gorgeous wood stairs lead to another spacious master with hi-vaulted ceilings, double closets with organizers, a storage room with a sliding shelf and access to remodeled bath with beautiful marble shower & tile floor! 3rd bedroom also has hi-vaulted ceilings. Relaxing and peaceful landscaped fenced yard features patio and deck partially covered perfect for entertaining and enjoying the luscious greenery. House has been cross tied for earthquake safety. AC. Close proximity to Summer Lake Park, Washington Square, Murray Hill, Progress Ridge, Restaurants, Hwy 217 and so much more! Don't miss the opportunity to call this home!
- Type:
- Single Family
- Sq.Ft.:
- 1,428
- Status:
- Active
- Beds:
- 3
- Lot size:
- 0.11 Acres
- Year built:
- 1981
- Baths:
- 2.00
- MLS#:
- 24030540
- Subdivision:
- SUMMER LAKE
ADDITIONAL INFORMATION
Welcome to your new home, ideally located just a short walk from Summerlake's recreational amenities, including tennis/pickleball courts, basketball court, children's play area and scenic walking trails. This property offers three bedrooms and two bathrooms, with vaulted ceilings that enhance the open, airy feel in multiple rooms. Key upgrades include a brand-new furnace (2024), hot water heater (2024), new driveway (2023), along with a new modern fence (2024) for added privacy. Enjoy easy access to Starbucks and other local conveniences, making this home as walkable as it is comfortable.
$1,199,900
13995 SW MISTLETOE Dr Portland, OR 97223
- Type:
- Single Family
- Sq.Ft.:
- 4,144
- Status:
- Active
- Beds:
- 4
- Lot size:
- 0.23 Acres
- Year built:
- 1994
- Baths:
- 4.00
- MLS#:
- 24589107
- Subdivision:
- WEST TIGARD
ADDITIONAL INFORMATION
All aboard!! Pride of ownership is at its highest level with this stunning Bull Mountain designer renovated 4 bed ranch style home w/full basement! This home provides single-level living & ample space! No details were missed w/classic & elegant updates throughout, pops of bold patterns & high end finishes. Kitchen boasts custom cabinets, Wolfe Steam oven, Thermador gas range/dishwasher, Bosch refrigerator, quartz countertops w/huge Island & extra sink, beverage bar, all of which opens to a gorgeous family room w/custom built ins & deck w/breathtaking views of Mt. Saint Helens, Mt. Adams and the valley! Primary bedroom w/views has a dream bathroom and deck access. Steam shower w/Zero edge entry, soaking tub, heated tile floor, dual closets, ADA access, bidet toilet, custom cabinets w/2 sinks & more! Full basement is as usable & unique as they come w/bonus game room, 2020 pellet stove, half bath, fridge, tons of counter space, RV garage, and partially finished 1300 square foot model train room with additional ample storage. Choo Choo! Let's not forget to buzz over the extraordinary G Gauge Hobby Train room creating unique, magical, and endless entertainment! You don't want to miss this truly unique, one-of-a-kind home with unmatched warmth and beauty!
$534,900
8935 SW OAK St Tigard, OR 97223
- Type:
- Single Family
- Sq.Ft.:
- 1,596
- Status:
- Active
- Beds:
- 3
- Lot size:
- 0.42 Acres
- Year built:
- 1930
- Baths:
- 2.00
- MLS#:
- 24307421
ADDITIONAL INFORMATION
Calling all builders, developers, and investors. This listing offers a tri-level home situated on a 0.42 zoned MUR-1. Level lot in a hot development area. New luxury apartments across the street.Prime location with easy access to I-5 and Highway 217. Roof and windows were replaced in 2016. Lower kitchen cabinet with granite countertop in 2018. Investors note, rent out the existing home while you build a plex in the back. This project could pencil with a high-value return! Schedule a viewing with your realtor today!
- Type:
- Single Family
- Sq.Ft.:
- 2,513
- Status:
- Active
- Beds:
- 6
- Lot size:
- 0.19 Acres
- Year built:
- 2020
- Baths:
- 3.00
- MLS#:
- 24474682
ADDITIONAL INFORMATION
Welcome to this spacious and modern 6-bedroom, 2.5-bath home offering 2,513 sq. ft. of comfortable living space. Built in 2020, this home boasts contemporary finishes, an open-concept layout, and plenty of natural light. The gourmet kitchen features ample storage and flows seamlessly into the living and dining areas—perfect for entertaining. Upstairs, you’ll find generously sized bedrooms, including a luxurious primary suite. With a 2-car garage, this home provides plenty of parking and storage. Don’t miss this opportunity to own a like-new home in a great location!
- Type:
- Condo
- Sq.Ft.:
- 1,323
- Status:
- Active
- Beds:
- 3
- Year built:
- 1981
- Baths:
- 2.00
- MLS#:
- 24558278
ADDITIONAL INFORMATION
Welcome to this beautifully updated two-level condo, ideally located near Washington Square. With three spacious bedrooms and two charming fireplaces (one gas, one wood), this home combines comfort and style. The inviting interior features wood laminate flooring, chic fixtures from Schoolhouse Electric, and stylish champagne bronze accents. A pantry provides ample storage, while the adorable updated half bathroom boasts a penny tile floor, trendy wallpaper, and stylish fixtures. Step outside to two private decks, perfect for relaxing or entertaining. Covered carport parking space included and rentals allowed. Near Highway 217 and shopping. Don't miss out on this fantastic opportunity!
- Type:
- Condo
- Sq.Ft.:
- 776
- Status:
- Active
- Beds:
- 2
- Year built:
- 1979
- Baths:
- 1.00
- MLS#:
- 24401458
ADDITIONAL INFORMATION
Welcome to your move-in ready oasis! This inviting 2-bedroom, 1-bathroom condo boasts 776 sqft of comfortable living space, perfect for relaxation and entertaining. Recently upgraded with a new roof, insulation in the roof, water heated 4-5 years old, and fresh exterior paint, this home combines modern convenience with a warm, welcoming atmosphere. Nestled Metzger Park, you’ll enjoy the perfect blend of tranquility and accessibility. Take advantage of the nearby Washington Square Mall and a variety of shopping centers and convenience stores just minutes away. Don't miss the opportunity to make this beautifully maintained condo your own! Whether you’re a first-time homebuyer or looking to downsize, this gem is ready for you to move in and start living. Schedule your showing today!
$569,900
13203 SW 161ST Pl Portland, OR 97223
- Type:
- Single Family
- Sq.Ft.:
- 1,485
- Status:
- Active
- Beds:
- 3
- Lot size:
- 0.12 Acres
- Year built:
- 1995
- Baths:
- 3.00
- MLS#:
- 24214254
- Subdivision:
- Bull Mountain Meadows
ADDITIONAL INFORMATION
This charming home is in an established neighborhood one mile from the Progress Ridge town center. Step inside to a large living space with an open staircase and vaulted ceilings. Move into the updated kitchen where you'll find a stainless steel appliances and range hood, as well as a dining nook, breakfast bar and separate dining space. The three bedrooms upstairs include a master suite with a walk in closet. The main floor features updated flooring throughout and a new slider door out into the amazing garden and peaceful backyard; the perfect place to wind down, relax and play!
$1,249,900
14030 SW KARLEY Ct Tigard, OR 97223
- Type:
- Single Family
- Sq.Ft.:
- 4,313
- Status:
- Active
- Beds:
- 5
- Lot size:
- 0.35 Acres
- Year built:
- 2007
- Baths:
- 4.00
- MLS#:
- 24483406
ADDITIONAL INFORMATION
No detail spared on this stunning estate backing to greenspace on quiet cul-de-sac. 2 story entryway; refinished white oak hardwoods, 8 foot tall knotty Alder doors and stunning millwork. Great room floorplan with floor to ceiling windows with complete privacy looking out on serene greenspace. Formal dining room with wainscoting, coved ceilings with additional lighting. Wide molding, crown molding and wood columns throughout! Great room with brick fireplace with honed granite seat, crown molding, and built-ins. Chef's kitchen with leathered granite countertops, stainless gas appliances, tile backsplash, pantry, wine bar and eating bar. Lower level with knotty Alder woodwork and Alder molding, coved ceilings, stone fireplace. Wrought iron staircase with large skylight opening to grand entry. Primary suite with vaulted ceiling, fireplace, built-ins. Double sinks, jet tub, tile shower and tile floors, walk-in closet. 2nd and 3rd bedroom with Jack and Jill bathroom with double sinks and walk-in closet. Unbelievable yard with 2 teak decks; one covered. Gazebo for covered year-round outdoor living. Turf, pavers, fenced yard backing to greenspace. Certified Natural Habitat! High ceilings throughout and amazing storage! 3 car oversized garage.
$790,000
6928 SW 67TH Ave Portland, OR 97223
- Type:
- Single Family
- Sq.Ft.:
- 2,955
- Status:
- Active
- Beds:
- 4
- Lot size:
- 0.15 Acres
- Year built:
- 1989
- Baths:
- 3.00
- MLS#:
- 24534641
- Subdivision:
- GARDEN HOME
ADDITIONAL INFORMATION
Open Sat. 11/9, 1:30-3:30pm; Garden Home beauty set amongst the trees. Flexible floor plan with 2,995 sf on 3-levels with 4 beds and 3 full baths. Multi-gen living at its best. Thoughtfully updated throughout including kitchen with quartz counters, eating bar, and SS appliance suite. The formal living room features a wood-burning fireplace and high ceilings while the formal dining is clad in wainscotting. The family room on the main flows into the informal dining area and kitchen and looks out to the yard and decks. Like to entertain? You will love the multi-level decks with outdoor lighting that enhances the natural setting. The home's upper level has a landing with storage bench and is flooded with natural light. The primary bedroom is generously sized and has dual walk-in closets. An oversized bathroom with soaking tub and walk-in shower plus a 2nd bedroom with walk-in closet completes the uppermost level. Need guest space or a home office with exterior access? The downstairs daylight level can be that space. It features LVP flooring throughout the 2nd family room and 2 additional bedrooms. The full bath has a tiled shower/tub surround and floor. Large laundry room with sink plus an unfinished, walk-in storage room(17'x11'). The garage features a custom workbench and cabinets on the main. This home is move-in ready and tucked into the neighborhood on a quiet cul-de-sac. You'll love the proximity to Trader Joe's, Garden Home Rec Center, coffee, shopping, parks, and more.



