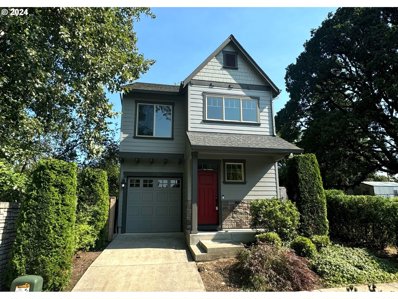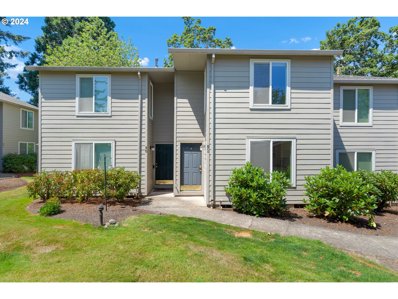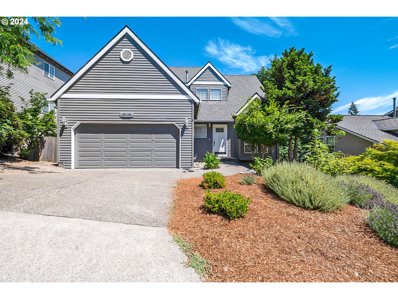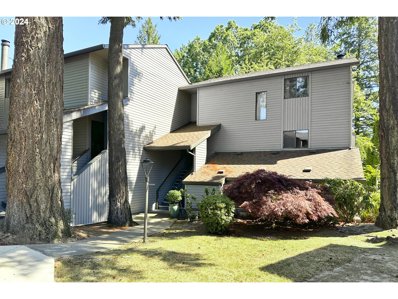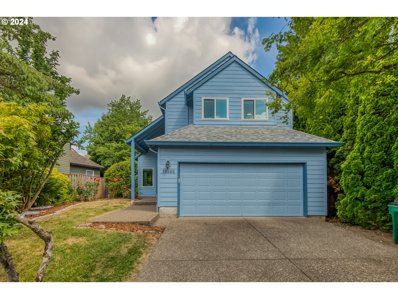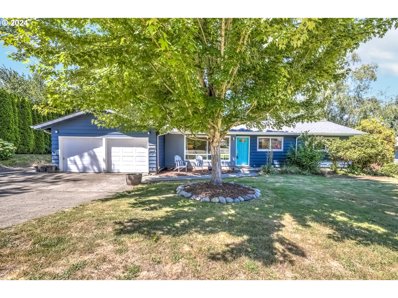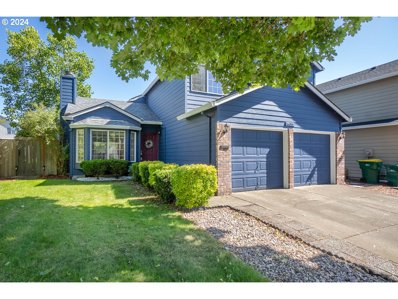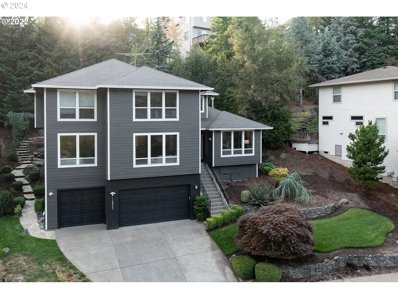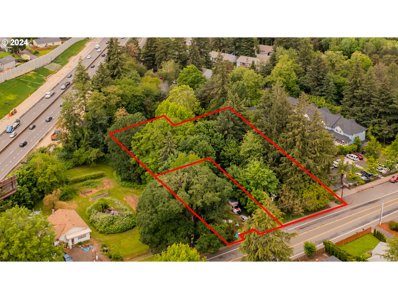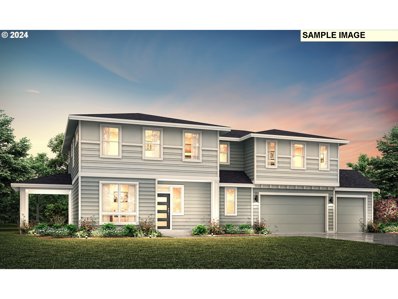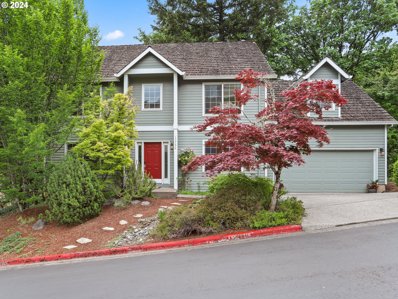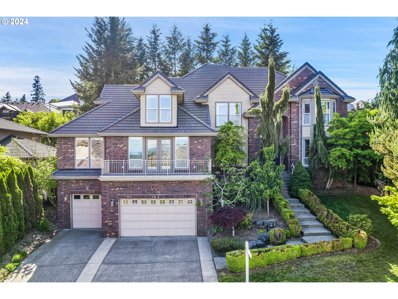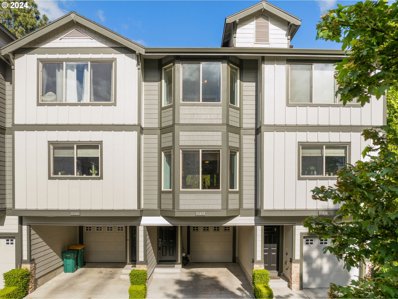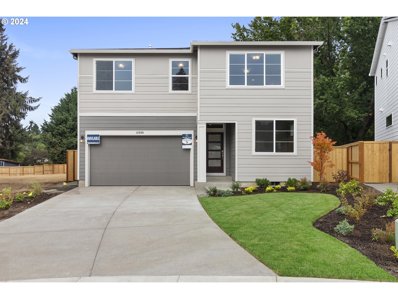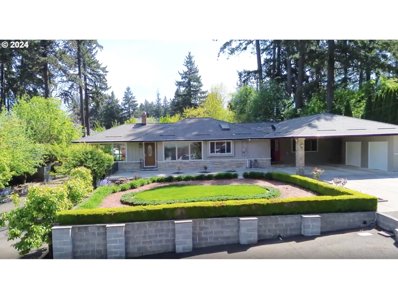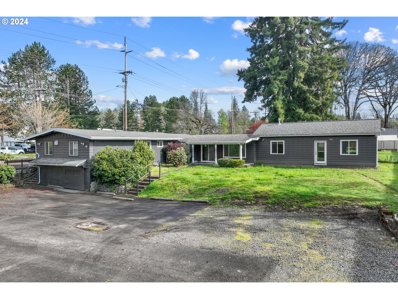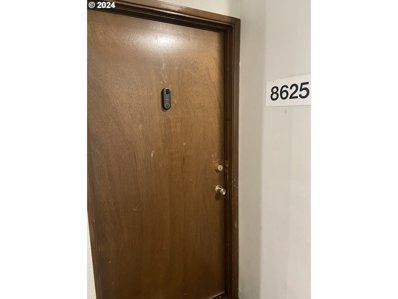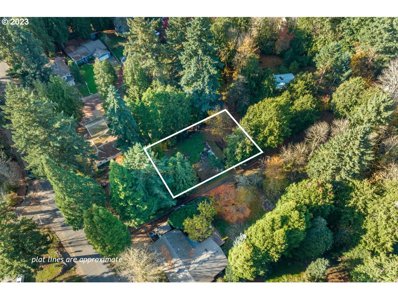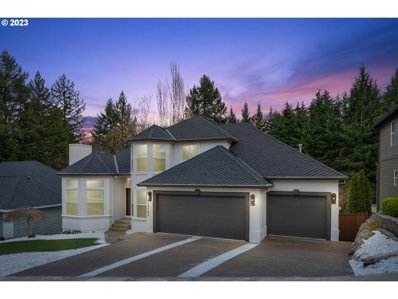Portland OR Homes for Rent
- Type:
- Single Family
- Sq.Ft.:
- 2,173
- Status:
- Active
- Beds:
- 3
- Lot size:
- 0.06 Acres
- Year built:
- 2012
- Baths:
- 3.00
- MLS#:
- 24042667
ADDITIONAL INFORMATION
Nestled in a serene, quiet neighborhood, this delightful home offers the perfect blend of style, convenience, and stress-free living. Inside you will find a functional floor plan featuring an open living room with a gas fireplace, dining room, and contemporary kitchen. The kitchen boasts stainless-steel appliances, granite countertops, pantry, eat-in bar, and contemporary laminate flooring. The main level of the home is complete with a half bathroom. Easy access from the dining room to the fenced patio and yard continues the ease of indoor/outdoor entertainment. The patio also features a gate that opens to the wonderful expansive lot owned by the HOA with a beautiful heritage tree, offering privacy, a place to entertain, and play- it is like having your own private park! Venturing upstairs, you will find a generously sized primary bedroom with walk-in closet and a lovely bathroom suite featuring a soaking tub, double sinks, and a tiled walk-in shower. Down the hall are two additional bedrooms, a full bathroom, and laundry for easy living. The top level is a huge bonus room, perfect for a movie room, home gym, or game room - the possibilities are endless! Don't miss the attached single-car garage. Enjoy easy access to shopping, Fred Meyer, 217, I-5, and downtown Portland! Live less than 2 miles to downtown Tigard where you can spend the day on Main Street, check out restaurants, the Tigard Farmers Market, and explore Fanno Creek Trail. You will also be situated perfectly near highway 99, Lake Oswego, Washington Square Mall, and Tigard Public Library.
- Type:
- Condo
- Sq.Ft.:
- 1,163
- Status:
- Active
- Beds:
- 2
- Year built:
- 1981
- Baths:
- 2.00
- MLS#:
- 24550943
- Subdivision:
- TIGARD WOODS
ADDITIONAL INFORMATION
Discover your dream home in the desirable and quiet Tigard Woods Complex! This charming 2-story condo offers a comfortable and convenient lifestyle with a host of modern amenities. The open concept 2-bedroom, 1.5-bath home spans 1,163 sq. ft. and boasts a sliding back door that opens to a deck with a private space to relax under the trees. The kitchen is a chef's delight with an under-mount stainless steel sink, wood laminate flooring, a ceiling fan, and a sleek quartz countertop. Enjoy the comfort of air conditioning, the convenience of a washer/dryer on the 2nd floor, and two refrigerators, with one conveniently located in the garage. Cozy up by one of the two gas fireplaces, including one in the primary bedroom, and stay cool with four ceiling fans throughout the home. A tech nook at the top of the stairs provides a perfect space for remote work or study. This beautifully designed condo features fully wrapped wood painted millwork around the windows, all-white cabinetry, and elegant mantels above the tiled gas fireplaces in both the primary suite and the family room. With deeded detached 10 x 20 garage offering ample vertical storage, you'll have plenty of space for your vehicles and belongings. Washington County taxes in the Metzger neighborhood. Quick access to improved Hwy 99W, I-5, and Hwy 217 allow for easy commutes to downtown Tigard, Portland, Beaverton and beyond. Conveniently located near restaurants, shopping, schools, and parks, including Cook Park, which is perfect for paddle-boarding or kayaking on the Tualatin River, this condo offers the best of both comfort and location. Don't miss the opportunity to make this lovely home yours
- Type:
- Single Family
- Sq.Ft.:
- 2,649
- Status:
- Active
- Beds:
- 4
- Lot size:
- 0.17 Acres
- Year built:
- 1992
- Baths:
- 3.00
- MLS#:
- 24170491
ADDITIONAL INFORMATION
Fantastic layout for SEPARATE LIVING QUARTERS, MULTI-GNERATIONAL LIVING, a potential ADU, or AIRBNB. Views! Views! Views! Nestled in the charming Benchview Estates, this stunning tri-level home on a quiet cul-de-sac offers amazing views of the city skyline, Mt. Hood, and Mt. Tabor. Inside, high-quality vinyl plank flooring spans the entire home. The main living area features soaring vaulted ceilings, large windows, and a cozy fireplace, perfect for relaxing evenings or entertaining guests.The modern kitchen, remodeled in 2020, boasts top-of-the-line stainless steel appliances, sleek quartz countertops, a split-level waterfall "baker's" island and a bright eat-in nook with access to the upper deck, ideal for enjoying morning coffee, evening drinks and just soaking in the territorial and mountain views. The first of two laundry rooms is on this level which can also be used as a walk in pantry.The upper level hosts a spacious primary suite with incredible views, vaulted ceilings, a large walk-in closet, and a luxurious private bath with a jetted tub and dual sinks. An additional bedroom on this floor offers flexibility for a home office or guest room. The lower level is a comfortable retreat with another fireplace and French doors leading to a lovely deck. It includes two more bedrooms, a full bath, and a 2nd laundry room. Conveniently located near great dining, shopping, and parks, this home combines luxury and convenience with easy access to 99W for seamless commuting. Buyer due diligence on all data.
$317,995
8937 SW FAIRVIEW Pl Tigard, OR 97223
- Type:
- Condo
- Sq.Ft.:
- 1,376
- Status:
- Active
- Beds:
- 2
- Year built:
- 1980
- Baths:
- 3.00
- MLS#:
- 24097917
ADDITIONAL INFORMATION
Discover the perfect blend of comfort and sophistication with this exceptional Fairview condo. This condo is a desirable end unit, offering great views of the adjacent Red Tail Golf Course, providing a feeling of both privacy and natural beauty. Inside you'll find vaulted ceilings that enhance the spacious layout, creating an inviting atmosphere perfect for both entertaining and everyday living. The main-level office, complete with built-ins and a wrap-around desk, offers versatility for the ideal remote work area or you could use it as an additional bedroom. Retreat to the expansive primary suite with its attached bathroom. Additional features include a charming loft area for hobbies or relaxation, as well as a covered deck overlooking the golf course with storage space.Enjoy a hassle-free lifestyle with the HOA covering exterior maintenance, water, sewer, and garbage services and No Rental Cap. This condo is conveniently located across from Washington Square and provides close proximity to everything the community offers. The location provides access to public transportation and major highways, making commuting a breeze. Whether you're a first-time homebuyer or seasoned investor, this condo offers an exceptional opportunity to own a piece of tranquility with all the conveniences at your doorstep. Don?t miss out on your opportunity to purchase this cute loving home!
$614,614
10545 SW Windsor Pl Tigard, OR 97223
Open House:
Saturday, 11/16 12:00-2:00PM
- Type:
- Single Family
- Sq.Ft.:
- 2,051
- Status:
- Active
- Beds:
- 4
- Lot size:
- 0.1 Acres
- Year built:
- 1990
- Baths:
- 3.00
- MLS#:
- 24252685
- Subdivision:
- Windsor Place
ADDITIONAL INFORMATION
Welcome to this beautifully updated 2 story contemporary home located in a quiet Tigard cul-de-sac. This 4 bedroom, 2.5 bath home is perfect for entertaining, featuring a large living room with gas fireplace, updated engineered hardwood floors and a slider leading to a private deck, paver patio with fire pit and yard. The spacious kitchen offers white cabinetry, slab granite countertops, garden window, pantry and all stainless steel appliances. The oversized primary bedroom includes vaulted ceilings, a huge walk-in closet with custom organizers and a full bath with double vanity and walk-in shower. Recent upgrades, totaling over $70,000, include triple pane windows, an Ecobee thermostat, new dishwasher, central air conditioning, 30 year composition roof and solar panels. The solar system contributes to a smart energy score of 7/10 with estimated energy costs under $80 per month. This home is near Fanno Creek Trail, parks and shopping, offering a blend of tranquility and convenience. With the recent $35,000 in price reductions and a motivated seller, this is a smart investment. Schedule a tour today and see the value and quality first hand.
- Type:
- Single Family
- Sq.Ft.:
- 2,052
- Status:
- Active
- Beds:
- 4
- Lot size:
- 0.37 Acres
- Year built:
- 1957
- Baths:
- 2.00
- MLS#:
- 24522343
ADDITIONAL INFORMATION
Charming home combines great curb appeal w/modern touches, offering more space than meets the eye. Lots of windows & hardwood floors. Living room has floor-to-ceiling fireplace. Kitchen has large pantry w/French doors & opens to the dining & family rooms. Primary and main bathroom have been updated w/tile. Spacious bonus provides additional living area. Large backyard is perfect for entertaining, gardening & relaxing. New roof 2018. RV Parking. Conveniently located near dining, shopping, school and Hwy-99.
- Type:
- Single Family
- Sq.Ft.:
- 1,473
- Status:
- Active
- Beds:
- 3
- Lot size:
- 0.13 Acres
- Year built:
- 1994
- Baths:
- 3.00
- MLS#:
- 24623984
ADDITIONAL INFORMATION
Just updated and incredible value! By far the best backyard in this price range, featuring an expansive Trex deck—perfect for entertaining or relaxing. New, premium LVP floors throughout the entire main level give the home a fresh, modern feel. Don’t miss this stunning 2-story home in the desirable Bull Mountain Meadows neighborhood near Progress Ridge. Great floorplan on a quiet street, with soaring vaulted ceilings in the dining and living rooms that provide an abundance of natural light. The spacious primary suite comes with a walk-in closet. New AC and furnace in 2021. Fantastic location with easy access to Progress Ridge shopping, dining, and entertainment. Located within the Mountainside High boundary. Don’t miss this amazing opportunity!
- Type:
- Single Family
- Sq.Ft.:
- 1,506
- Status:
- Active
- Beds:
- 3
- Lot size:
- 0.04 Acres
- Year built:
- 2006
- Baths:
- 3.00
- MLS#:
- 24112681
- Subdivision:
- GABRIEL WOODS
ADDITIONAL INFORMATION
Stylish and vibrant, this charming townhome has so much to offer! With a smartly designed layout, quality finishes and a top-notch location this one's an all-around winner. The expansive entryway greets you with real hardwood floors that continue throughout the main level. Multiple high ceilings and vaults abound creating an open and airy vibe. The great room style floorplan is warm and welcoming with a cozy gas fireplace in the living room. The kitchen's desirable flow allows the chef of the home to cook with ease on the granite kitchen island and features a gas range, pantry, stainless steel appliances and classic subway tile. The primary suite offers a spacious bath complete with double sinks, dedicated storage closet, restorative soaking tub, and walk-in closet. The primary bedroom windows are professionally treated with 85/15 window tinting for privacy and heat reflection. The upstairs utility room with handy drying rod and built-ins includes the washer and dryer. Relax & recharge on the patio in your private backyard and enjoy the architectural interest of the pergola, unique potting shed & trees, with plenty of space for container gardening. Garage includes dual storage racks to keep you organized & a brand new water heater in August 2024. When convenience counts the fabulous central location is a dream for busy lifestyles. Less than one mile to Progress Ridge with an array of shopping, dining, & entertainment options such as New Season's, Big Al's, AMC Theatre, and La Provence. Quick access to 217 and Washington Square too. But it's not all urban living here. Get back to nature at nearby Summerlake Park with a whopping 30 acres including multiple trails, tennis, pickleball, playgrounds, & dog park. HOA includes exterior maintenance (including front yard) and a comprehensive master insurance policy with some interior coverage. One year AHS home warranty included, along with a $5,000 credit of Buyer's choosing such as a rate buy-down or closing costs, etc.
- Type:
- Single Family
- Sq.Ft.:
- 2,002
- Status:
- Active
- Beds:
- 4
- Lot size:
- 0.15 Acres
- Year built:
- 1993
- Baths:
- 3.00
- MLS#:
- 24355420
ADDITIONAL INFORMATION
Welcome to your dream home in Tigard's coveted Harts Landing neighborhood! This stunning 4-bedroom,2.1-bathroom traditional residence promises comfort, style, and convenience. Upon entry, the warmth of engineered hardwood floors welcomes you, creating an inviting ambiance throughout the main level. The cozy family room, adorned with a gas fireplace, provides the perfect spot to unwind or gather with loved ones on chilly evenings.Prepare delicious meals with ease in the well-appointed kitchen and a convenient eating area for casual dining or serving in the spacious formal dining room. Upstairs, the expansive primary suite offers a peaceful retreat to relax and recharge. Bay windows flood the room with natural light, creating a serene atmosphere, while a generous walk-in closet within the en-suite bathroom ensures plenty of storage space.Outside,the private fenced yard beckons with a spacious deck, ideal for entertaining guests, or simply soaking up the sunshine in tranquility.Located just moments away from the picturesque Fanno Creek Trail, outdoor enthusiasts will delight in the endless opportunities for walking, biking, and exploring nature right at their doorstep. Meanwhile, easy access to I-5 and OR 217 ensures a seamless commute to nearby amenities, including shopping, dining, and entertainment options at the renowned Washington Square area. Don't miss your chance to experience the epitome of suburban living in this impeccable Tigard residence. Schedule your private showing today and make this house your forever home!
- Type:
- Single Family
- Sq.Ft.:
- 3,561
- Status:
- Active
- Beds:
- 5
- Lot size:
- 0.19 Acres
- Year built:
- 1998
- Baths:
- 3.00
- MLS#:
- 24146080
ADDITIONAL INFORMATION
Step into a world of refined elegance and unparalleled luxury in this meticulously upgraded residence. Key Features include a Gourmet Kitchen where custom cabinets, quartz countertops, and high-end appliances await. Impress guests with features like the built-in wine refrigerator, gas cooktop, and built-in coffee machine. Retreat to the spa-like bathrooms, where travertine floors, granite countertops, and new fixtures create an oasis of tranquility. Bathed in natural light and adorned with updated lighting fixtures, these bathrooms offer a serene escape from the everyday hustle and bustle. The entire home has been refreshed with Sherwin Williams paint, both inside and out, ensuring a flawless finish that radiates timeless appeal. The garage has been transformed into a polished space with fresh paint and epoxy flooring, providing a stylish backdrop for your vehicles and storage needs. Step outside to the back patio, now upgraded with natural stone, creating a seamless transition to outdoor living and entertaining. Immerse yourself in the beauty of nature while enjoying the upgraded landscaping and low-voltage lighting that enhances the outdoor ambiance.Embrace the convenience of smart home features, including security cameras surrounding the property and a 240 V Tesla/Electric Vehicle (EV) charging station in the garage. Experience peace of mind knowing that your home is equipped with state-of-the-art technology to enhance security, efficiency, and overall comfort. This exceptional property represents the epitome of luxury living, where every detail has been thoughtfully curated to create an unparalleled living experience. From the gourmet kitchen to the spa-like bathrooms and beyond, no expense has been spared in transforming this residence into a sanctuary of style and sophistication. Don't miss the opportunity to make this extraordinary home yours and elevate your lifestyle to new heights.
$3,500,000
11185 SW HALL Blvd Portland, OR 97223
- Type:
- Land
- Sq.Ft.:
- n/a
- Status:
- Active
- Beds:
- n/a
- Lot size:
- 0.96 Acres
- Baths:
- MLS#:
- 24132981
ADDITIONAL INFORMATION
Opportunity for development! Two tax lots: 11215 SW Hall Boulevard at .26 acres and 11185 SE Hall Boulevard at .70 acres, for a total of .96 acres. A house is currently on each lot. The property is zoned Mixed-Use Residential (MUR).
Open House:
Friday, 11/15 12:00-5:00PM
- Type:
- Single Family
- Sq.Ft.:
- 2,887
- Status:
- Active
- Beds:
- 5
- Lot size:
- 0.17 Acres
- Year built:
- 2024
- Baths:
- 3.00
- MLS#:
- 24566639
- Subdivision:
- Jamestowne Village
ADDITIONAL INFORMATION
CALL FOR SPECIAL INCENTIVE DETAILS, PRE-SALE OPPORTUNITIES & OTHER PLANS/LOTS AVAILABLE IN THIS COMMUNITY THAT ARE MOVE-IN READY! OPEN HOUSE EVERY FRIDAY-SUNDAY 12-5p! Welcome to Jamestowne Village - Where your dream home awaits! This quiet community of only nine homes features large home sites rarely seen in new construction. Designed with bright and open living spaces, this 2887 square foot floor plan on two levels features a main level bedroom and full bathroom. You will love the heart of the home - a spacious great room that seamlessly combines living, dining, and kitchen areas creating the perfect space for relaxation and entertainment. Upstairs the primary suite and spare bedrooms are perfectly laid out next to the open loft/bonus space, the full bathroom with double sinks and a true laundry room with cabinetry and a utility sink. Luxury amenities, ample natural light, storage galore and stylish finishes throughout will impress. The spacious covered patio overlooks the large side yard. The lot is ~7500 square feet which is such a rare and special find! Plus there is a 3-car garage! Construction has not yet begun on this lot #8 so now is the time to choose all your own surfaces and colors directly from the design studio. Approx. build time is 4-5 months. Schedule your private showing of this unique boutique subdivision today!
Open House:
Saturday, 11/16 10:00-12:00AM
- Type:
- Single Family
- Sq.Ft.:
- 3,126
- Status:
- Active
- Beds:
- 5
- Lot size:
- 0.21 Acres
- Year built:
- 1995
- Baths:
- 3.00
- MLS#:
- 24217684
- Subdivision:
- BULL MOUNTAIN
ADDITIONAL INFORMATION
Nestled atop Bull Mountain on a quiet cul-de-sac and cradled by a lush, private wooded backdrop, this home promises an unparalleled living experience. This stunning home spans an impressive layout, featuring 5 generously sized bedrooms and 2.5 bathrooms, designed for both comfort and elegance. A partially finished bathroom on the lower level is ready for your finishing touches. The home also has brand new carpet upstairs, new interior paint, freshly stained decks, and new flooring. The property seamlessly connects to the Bull Mountain Park trails, offering endless opportunities for outdoor adventures right at your doorstep. The beautifully landscaped grounds harmonize with the natural surroundings, creating a secluded haven where privacy and scenic beauty are yours to relish. Update: Seller has added brand new staircase leading from back lower deck into backyard.
$1,049,900
13163 SW BROADMOOR Pl Tigard, OR 97223
- Type:
- Single Family
- Sq.Ft.:
- 4,748
- Status:
- Active
- Beds:
- 4
- Lot size:
- 0.23 Acres
- Year built:
- 2000
- Baths:
- 5.00
- MLS#:
- 24267867
ADDITIONAL INFORMATION
Spacious home in Bull Mountain, located on a dead end street with stunning mount hood views throughout! Large private backyard, fully fenced with storage shed/play house + mature fruit trees (cherry, apply, pear, fig) and vegetable garden. Oversized 3 car garage with tons of storage + walk-in crawlspace access, leading inside to mudroom/half bath with utility sink, plus additional storage closet. Elevator shaft already built in and ready for elevator install if desired. Main floor features office, half bath, massive bonus room, kitchen with island + gas cooktop and walk-in pantry, family room with fireplace, dining room, and living room with second fireplace. Upper level features primary bedroom with stunning mount hood views thru bay windows, gas fireplace, and large attached bathroom with shower and jacuzzi tub + walk-in closet. Bedroom 1+2 connect through jack and jill bathroom. Spacious upper level laundry with mt hoot views, and 4th bedroom with extra deep storage closets + desk nook with view. Don't miss the built in intercom system & 2 furnaces + 2 AC units on a split system. You'll also love the central vacuum. Very functional floorplan with tons of storage and room for all!
- Type:
- Condo
- Sq.Ft.:
- 1,206
- Status:
- Active
- Beds:
- 2
- Year built:
- 2007
- Baths:
- 3.00
- MLS#:
- 24118064
ADDITIONAL INFORMATION
Welcome to your urban oasis in the heart of Tigard! This captivating townhouse combines modern amenities with a prime location. Boasting two bedrooms, two and a half baths, and a private attached garage with a driveway, convenience is at your doorstep. Inside, you'll find 9' ceilings, new granite countertops, a gas range, hardwood floors, and stainless steel appliances, including a brand new microwave. Enjoy the comfort of central air conditioning and the warmth of a modern gas fireplace in the living room, which opens to a balcony, perfect for entertaining. With dual master suites, tile accents, and proximity to Washington Square Mall and trendy dining spots like the Margarita Factory, this property offers the best of urban living. Don't miss out! Schedule your viewing today!
Open House:
Friday, 11/15 12:00-5:00PM
- Type:
- Single Family
- Sq.Ft.:
- 2,574
- Status:
- Active
- Beds:
- 5
- Lot size:
- 0.18 Acres
- Year built:
- 2024
- Baths:
- 3.00
- MLS#:
- 24474299
- Subdivision:
- Jamestowne Village
ADDITIONAL INFORMATION
Call for info regarding builder incentives offered! Welcome to Jamestowne Village! This is the last lot available with this floor plan! This home is move-in ready and open every Friday-Sunday 12-5p. Stop by and take a tour of this brand new neighborhood of nine homes with big yards on large, flat lots located in the heart of Tigard. You'll love the privacy tucked away on a dead-end cul-de-sac. This 2574 square foot home on lot 5 is loaded with tons of upgrades and has a HUGE backyard ~ the lot is almost 8000 square feet! Such a rare and special opportunity to find brand new quality construction on such a large home site. The functional layout features a main level bedroom and full bathroom, greatroom concept living area plus a tech space. The gourmet kitchen offers a large island with eating bar, quartz counters, full height tile backsplash and 42" upgraded cabinets. The primary suite is complete with a spacious walk-in closet and a luxurious bathroom with a large soaking tub, shower and double sinks. Nice sized spare bedrooms and the open loft creates endless possibilities for bonus space. Storage galore throughout! Convenient location close to Progress Ridge, Bridgeport Mall, Jack Park, schools and easy freeway access. Call for more information regarding the other move-in ready homes available along with pre-sale opportunities that are also available for you to customize from the ground up. Schedule your tour of this small boutique neighborhood today!
$775,000
11330 SW 92ND Ave Tigard, OR 97223
- Type:
- Single Family
- Sq.Ft.:
- 3,199
- Status:
- Active
- Beds:
- 4
- Lot size:
- 0.5 Acres
- Year built:
- 1951
- Baths:
- 3.00
- MLS#:
- 24274038
ADDITIONAL INFORMATION
Beautiful sprawling daylight ranch style home on a quiet Tigard cul-de-sac! Oversized 1/2-acre lot with the possibility to divide, verify with the City of Tigard. Close to a variety of grocery stores, Costco and Washington square. Convenient access to 217 and I-5. New roof in 2021, new window and furnace in 2020 and new A/C in 2022! Extra parking on the side of the house along with a separate downstair entrance, perfect for renters or house quests. Well established landscaping with a variety of fruit trees, flowers and raised garden beds for planting your favorite vegetables. Landscape lighting and water throughout the backyard. A true garden paradise!
- Type:
- General Commercial
- Sq.Ft.:
- 3,513
- Status:
- Active
- Beds:
- n/a
- Lot size:
- 0.66 Acres
- Year built:
- 2003
- Baths:
- MLS#:
- 24578152
ADDITIONAL INFORMATION
Excellent opportunity to own a prime I-P-zoned property nestled on a generous 0.66-acre lot, with an expansive layout ideal for a range of commercial uses. This meticulously designed space includes a convenient lower-level storage area, perfect for managing inventory or expanding workspace options. Ample parking spaces ensure easy access for employees and clients alike. Situated in a thriving commercial area, this property presents a rare opportunity for businesses seeking a strategic location with room for growth and functionality.
- Type:
- Condo
- Sq.Ft.:
- 916
- Status:
- Active
- Beds:
- 2
- Year built:
- 1974
- Baths:
- 1.00
- MLS#:
- 24450694
ADDITIONAL INFORMATION
Freshly painted and move-in ready! New windows, kitchen & bathroom cabinets, washer/dryer and solid surface counters in 2015. Great main level home (w/ no steps) to live-in or rent. Fantastic location, pool, exercise room, BBQ area & gated entry. Has been rented 100% of the time for over 5 years. Seller related to listing broker.
- Type:
- Single Family
- Sq.Ft.:
- 1,598
- Status:
- Active
- Beds:
- 2
- Lot size:
- 0.02 Acres
- Year built:
- 1998
- Baths:
- 3.00
- MLS#:
- 24119487
ADDITIONAL INFORMATION
Welcome to this stunning property for sale that exudes charm and elegance! Step into the spacious living area featuring a cozy fireplace, perfect for cuddling up on chilly evenings. The natural color palette throughout the home creates a warm and inviting atmosphere. The kitchen boasts a nice backsplash that adds a touch of sophistication to the space. With additional rooms for flexible living, you can easily create a home office, gym, or playroom to suit your needs. The primary bathroom offers good under sink storage, keeping your essentials organized and within reach. Don't miss this opportunity to make this exceptional property your own! This home has been virtually staged to illustrate its potential.
- Type:
- Land
- Sq.Ft.:
- n/a
- Status:
- Active
- Beds:
- n/a
- Lot size:
- 0.22 Acres
- Baths:
- MLS#:
- 23649995
ADDITIONAL INFORMATION
This property is tucked away in a beautiful, natural setting that sits peacefully off the beaten path yet close to all city amenities. The outstanding location offers easy Freeway Access, Close Proximity to Washington Square Mall, Neighborhood Schools, Downtown Tigard, Parks, Golf and More! Zoned Res B potentially allowing for multiple options. Buyer to perform all due diligence. Small tear down house on property.
$1,450,000
13784 SW HILLSHIRE Dr Tigard, OR 97223
- Type:
- Single Family
- Sq.Ft.:
- 4,459
- Status:
- Active
- Beds:
- 5
- Lot size:
- 0.24 Acres
- Year built:
- 1998
- Baths:
- 4.00
- MLS#:
- 22477366
ADDITIONAL INFORMATION
Stunning High End Luxury Renovation.NEW, Never Lived In Since! No Expense Spared.Elegant Appointments & Finishes.Spacious/Open Floor Plan. High Ceilings, Abundance of Light.Extensive Hardwoods & Slabs. Master Retreat w/Fireplace & Spa Bath.Custom Wine Cellar.Second Kitchenette/Private Guest Apartment.Level Yard Backs to Private Wooded Space. Walk Out Decks Off Main Floor for Alfresco Dining. Sport Court.3 Car Garage.Will Not Disappoint Your Most Discerning Buyer.

Portland Real Estate
The median home value in Portland, OR is $555,400. This is higher than the county median home value of $545,400. The national median home value is $338,100. The average price of homes sold in Portland, OR is $555,400. Approximately 60.71% of Portland homes are owned, compared to 35.09% rented, while 4.21% are vacant. Portland real estate listings include condos, townhomes, and single family homes for sale. Commercial properties are also available. If you see a property you’re interested in, contact a Portland real estate agent to arrange a tour today!
Portland, Oregon 97223 has a population of 54,750. Portland 97223 is less family-centric than the surrounding county with 33.72% of the households containing married families with children. The county average for households married with children is 36.2%.
The median household income in Portland, Oregon 97223 is $93,532. The median household income for the surrounding county is $92,025 compared to the national median of $69,021. The median age of people living in Portland 97223 is 38.6 years.
Portland Weather
The average high temperature in July is 80.4 degrees, with an average low temperature in January of 37.2 degrees. The average rainfall is approximately 41.1 inches per year, with 1.5 inches of snow per year.
