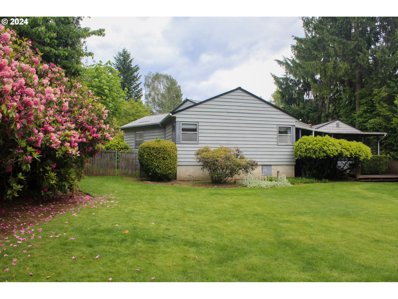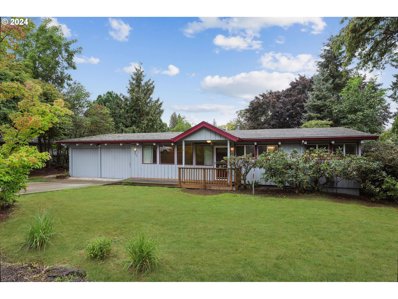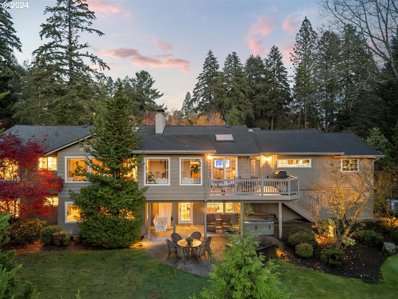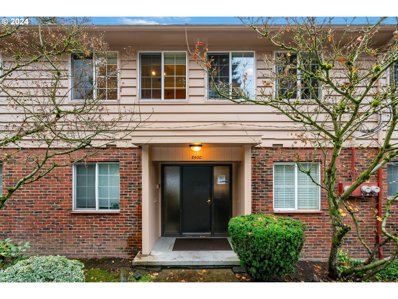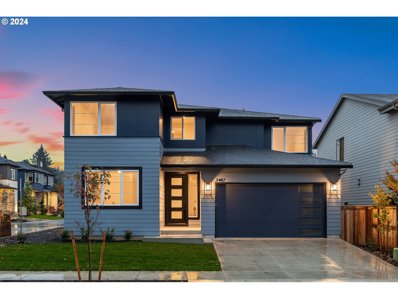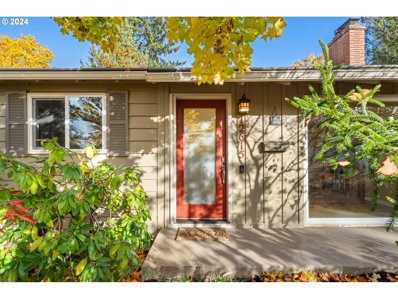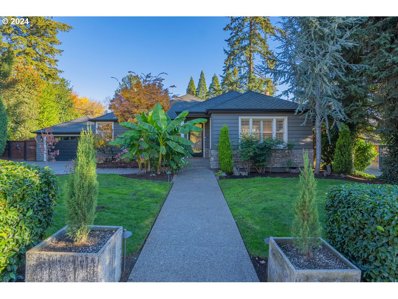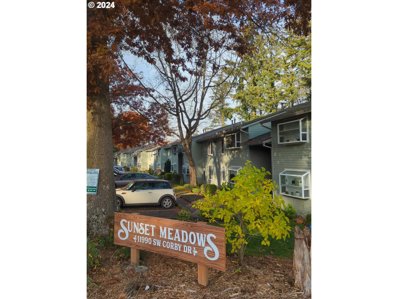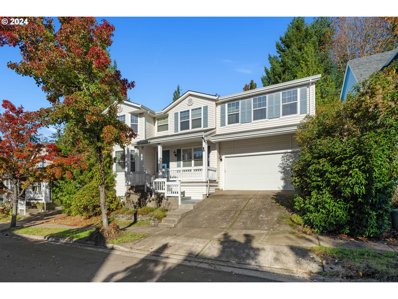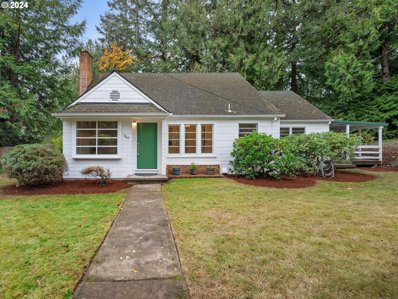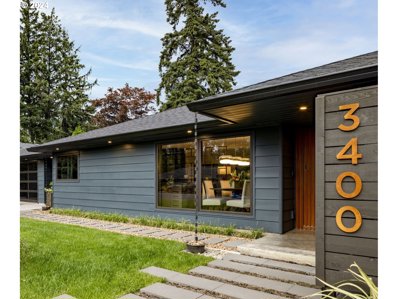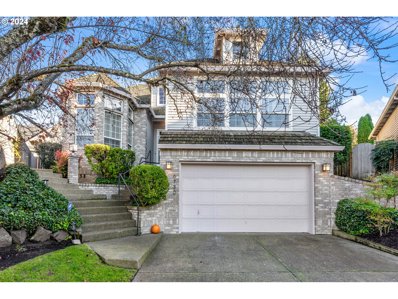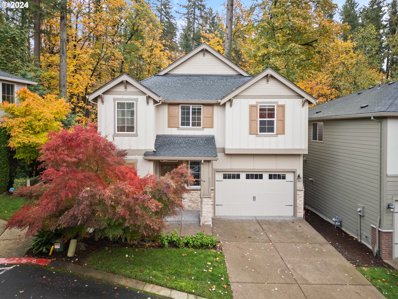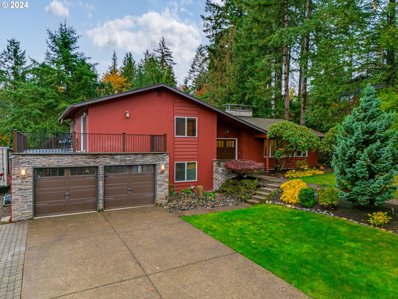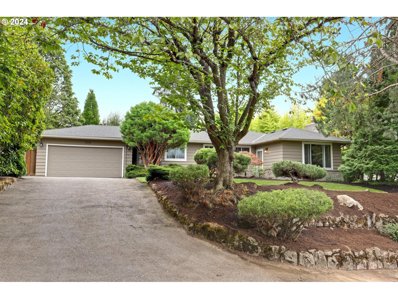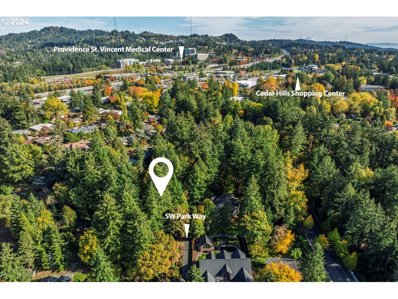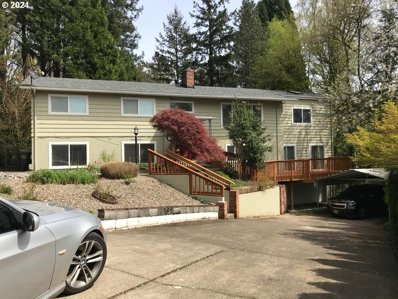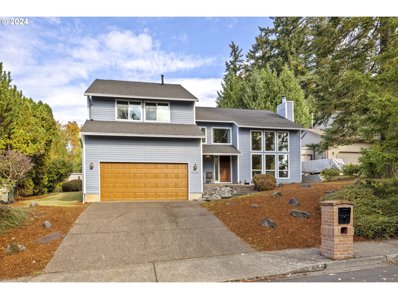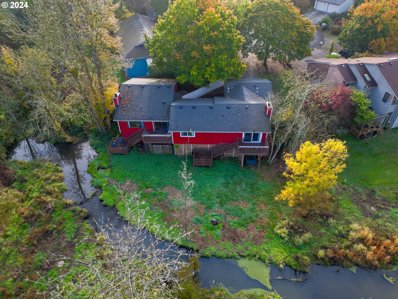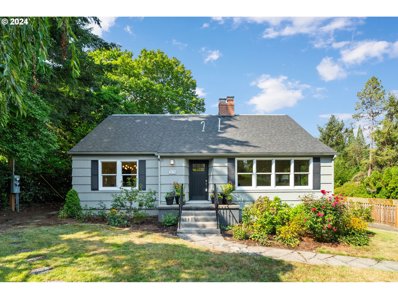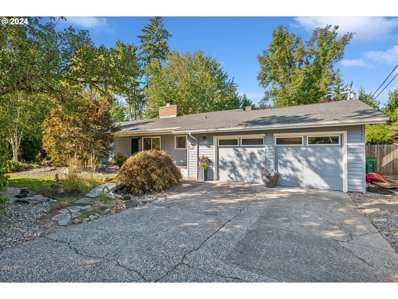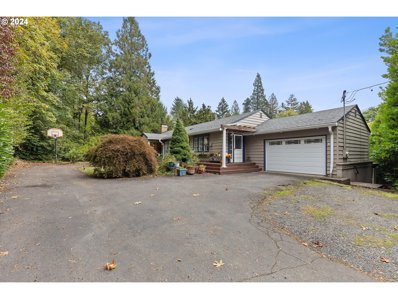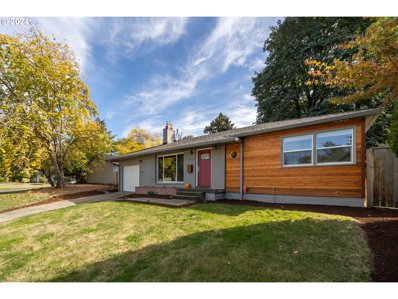Portland OR Homes for Rent
The median home value in Portland, OR is $654,100.
This is
higher than
the county median home value of $545,400.
The national median home value is $338,100.
The average price of homes sold in Portland, OR is $654,100.
Approximately 45.94% of homes in Portland, OR are owned,
compared to 44.68% rented, while
9.39% of homes in Portland, OR are vacant.
Portland real estate listings include condos, townhomes, and single family homes for sale.
Commercial properties are also available.
If you’re interested in one of our properties for sale in Portland, Oregon, contact a Portland real estate agent to arrange a tour today!
- Type:
- Single Family
- Sq.Ft.:
- 1,748
- Status:
- NEW LISTING
- Beds:
- 3
- Lot size:
- 0.22 Acres
- Year built:
- 1950
- Baths:
- 2.00
- MLS#:
- 24278446
ADDITIONAL INFORMATION
Welcome to your dream home! Nestled in the heart of Cedar Hills, Beaverton, this charming 1950s gem is ready to steal your heart. Featuring 3 bedrooms and 2 bathrooms across 1,748 square feet, this enchanting home is filled with warmth and character. The spacious 9,797 square foot lot is ideal for outdoor fun, whether you're hosting gatherings, gardening, or simply enjoying some quiet time outside.Inside, you'll find a cozy living room perfect for relaxing, along with a roomy dining area that makes entertaining a breeze. Plus, the location couldn't be better—you're just minutes away from Nike Headquarters and Cedar Hills Crossing, with fantastic shopping, dining, and entertainment options at your fingertips.
- Type:
- Condo
- Sq.Ft.:
- 1,128
- Status:
- NEW LISTING
- Beds:
- 2
- Year built:
- 1983
- Baths:
- 2.00
- MLS#:
- 24318371
ADDITIONAL INFORMATION
Discover the perfect blend of location, potential, and charm with this 2-bedroom, 2-bathroom condo in the heart of Cedar Hills. Situated a short distance to grocery stores, cozy coffee shops, buzzing bars, and delicious restaurants, this home places convenience right outside your door. Once inside, this condo offers a functional layout with generously sized bedrooms, two full baths, and an open concept living space. While it could benefit from a little sprucing up, it’s a fantastic opportunity to add value and make this home your own. Whether you’re a first-time buyer, a savvy investor, or someone looking for a rewarding project, this property is a true diamond in the rough.The location is unbeatable, with parks, top-rated schools, and major commuter routes just minutes away. This is your chance to craft your ideal home in one of Cedar Hills’ most sought-after neighborhoods. Opportunities like this don’t last long—schedule your tour today and start imagining the possibilities!
$640,000
7250 SW SYLVAN Ct Portland, OR 97225
- Type:
- Single Family
- Sq.Ft.:
- 1,770
- Status:
- NEW LISTING
- Beds:
- 3
- Lot size:
- 0.41 Acres
- Year built:
- 1940
- Baths:
- 2.00
- MLS#:
- 24566568
ADDITIONAL INFORMATION
A well maintained property by the same owner for almost 40 years. Large covered peaceful patio looking out onto a beautiful backyard. The perfect outdoor living space in a classic 3 bedroom, 2 bath home with two wood burning fireplaces. Full of mid century charm. Located in the desirable West Slope of Sylvan Hills neighborhood. Minutes to Portland and downtown Beaverton. A gem that must be seen to truly appreciate.
$599,500
1625 SW 87TH Ave Portland, OR 97225
- Type:
- Single Family
- Sq.Ft.:
- 1,667
- Status:
- NEW LISTING
- Beds:
- 3
- Lot size:
- 0.34 Acres
- Year built:
- 1955
- Baths:
- 3.00
- MLS#:
- 24459134
- Subdivision:
- WEST HAVEN
ADDITIONAL INFORMATION
NEW ROOF 11/2024 -- Welcome to “The Town & Country”, a 1954 NW Contemporary design by Architect & Builder W. Mark Perrault. Sitting proudly on on over a third of an acre in the sleepy neighborhood of West Haven, this one-level post & beam construction has been cherished by the same owners since 1969. Originally marketed as a “modular floorplan w/ advantages”, this property lives large w/ true primary suite, a bedroom w/ reading loft, an additional bedroom/den, and a family room w/ full bath. Refinish the red oak hardwood floors (under all carpet) & expose the cedar ceilings to bring back the original character; or remodel the property to your Mid-Century vision! All this just 7 minutes to NW 23rd, 7 minutes to Nike, or two blocks to Providence St. Vincent's!
$1,495,000
2775 SW 106TH Ave Portland, OR 97225
- Type:
- Single Family
- Sq.Ft.:
- 3,933
- Status:
- NEW LISTING
- Beds:
- 5
- Lot size:
- 0.39 Acres
- Year built:
- 1962
- Baths:
- 3.00
- MLS#:
- 24358252
- Subdivision:
- Vista Hills
ADDITIONAL INFORMATION
Nestled in the highly sought-after Vista Hills neighborhood, this meticulously maintained Daylight Ranch offers the perfect blend of luxury, comfort, and functionality. Boasting a spacious, private lot, with a thoughtfully designed floor plan that caters to both family living and large gatherings. Step inside to discover an open and airy layout, where rich natural light floods the living spaces, highlighting the exquisite hardwood floors and high-end finishes throughout. The gourmet kitchen is a true chef’s haven, featuring top-of-the-line appliances, custom cabinetry, and an oversized island—ideal for both meal prep and casual dining. The kitchen seamlessly opens into the family room. There is also a cozy sunroom filled with light & views of the colorful landscaping. A convenient butler's pantry and mudroom provide ample storage and help keep your living spaces organized. There is large deck that overlooks the lush, private backyard—an ideal setting for relaxing or hosting summer gatherings. The home is equipped with a state-of-the-art Sonos sound system, offering high-quality audio both inside and out, so you can enjoy your favorite tunes no matter where you are in the house. Cozy gas fireplaces in living room and another in the family room, creating a warm, inviting atmosphere throughout. The master suite has a delightful window seat and multiple closets with plenty of space, and a remodeled ensuite. Three additional bedrooms are generously sized, offering ample room for family, guests, or a home office. The lower level is designed for maximum functionality, featuring spacious living area, a large billiards room with wet bar, two more bedrooms, and additional storage. There is also a large covered patio w/hot tub & secret potting room/workshop. NEW A/C. Need extra room for a playroom, home gym, or hobby space? You'll have endless possibilities. This Vista Hills ranch is a rare find. Open House SATURDAY 12-5pm and SUNDAY 3-5pm *Please submit offers by 10am Mon*
- Type:
- Condo
- Sq.Ft.:
- 938
- Status:
- NEW LISTING
- Beds:
- 2
- Year built:
- 1954
- Baths:
- 1.00
- MLS#:
- 24471077
- Subdivision:
- West Slope View
ADDITIONAL INFORMATION
Discover comfort and convenience at this West Slope condo.The bright and airy space features large windows flooding the space with natural light, creating an inviting atmosphere throughout. The recently updated bathroom features stylish finishes with a fresh spa-like vibe, while the original kitchen adds a touch of vintage charm —with potential for personalization. Discover the benefits of home ownership with fewer maintenance responsibilities and lower utility costs than a traditional home. Lower upkeep demands and shared amenities create a convenient lifestyle, allowing more time to enjoy your favorite activities, while still offering privacy and independence, and a sense of community. Your new best friend may even live in the building.Great for first-time buyers, downsizers, or investors looking for a well-maintained property in a desirable West Slope location, or someone who needs a pet sitter across the hall.Updated windows, water heater and plumbing. Dedicated storage area in basement. Close proximity to shopping, dining, and public transportation options, with easy access to local parks and recreational areas.
$1,175,000
3482 SW 90TH Ave Portland, OR 97225
- Type:
- Single Family
- Sq.Ft.:
- 2,966
- Status:
- Active
- Beds:
- 5
- Lot size:
- 0.16 Acres
- Year built:
- 2024
- Baths:
- 3.00
- MLS#:
- 24377530
ADDITIONAL INFORMATION
Take advantage of the last chance to own in the premier Hayden Meadows neighborhood, brought to you by Bella Terra Homes! This lot is the most sought-after in the community, located on a corner with a considerably large backyard. The 2024-built NW contemporary features all the amenities required for today's modern and efficient living. This 2,966-square-foot home comprises of five bedrooms (or four bedrooms + a den/office on the main level), three full bathrooms, and laundry on the same level as the primary. Designed with entertaining in mind, the open-concept great room with the kitchen, living, and dining areas extend to the covered patio. The gourmet chef's kitchen includes an oversized quartz island, Kitchen Aid appliances, a six-burner gas range, a built-in oven, subway tile, and a large walk-in pantry. Escape upstairs to the primary bedroom suite with a soaking tub, walk-in shower with dual shower heads, double sink vanity, and an extensive walk-in closet with an organization system. You'll love the floor-to-ceiling linear fireplace with custom built-in cabinets flanking each side, a wood beam accent in the great room, and a functional mud room off the garage with a sink and built-in bench. This newly constructed home is close to highway access and only 10 minutes from the High-Tech corridor & downtown Portland.
- Type:
- Single Family
- Sq.Ft.:
- 1,264
- Status:
- Active
- Beds:
- 3
- Lot size:
- 0.17 Acres
- Year built:
- 1953
- Baths:
- 2.00
- MLS#:
- 24130687
ADDITIONAL INFORMATION
Picture perfect mid-century ranch in Cedar Hills! Darling, well-maintained home with all new electrical panel/wiring/grounding, updated kitchen, bathrooms, windows, tankless water heater, and beautiful pecan wood floors. Imagine cozying up to a fire in the wood-burning fireplace on cold evenings and entertaining in the warmer months on the covered back patio while looking out over a beautiful, master-gardener landscaped yard lush with perennials, Japanese maples, and raised garden beds. All of this in a great location close to Nike, restaurants, shopping, and highway access. Don't miss it!
$1,250,000
3190 SW RIDGEWOOD Ave Portland, OR 97225
- Type:
- Single Family
- Sq.Ft.:
- 2,617
- Status:
- Active
- Beds:
- 4
- Lot size:
- 0.27 Acres
- Year built:
- 1947
- Baths:
- 2.00
- MLS#:
- 24069091
ADDITIONAL INFORMATION
This beautifully remodeled 4-bedroom daylight ranch in the desirable Raleigh Park Neighborhood offers a perfect blend of modern updates and comfort. Freshly painted interiors, engineered hardwood floors, and stylish lighting create an inviting atmosphere throughout. The main level offers 3 bedrooms including a primary bedroom and bath. The kitchen has been thoughtfully updated with attractive features including a large quartz peninsula, granite countertops, tile backsplash, stainless steel appliances, and classic white cabinetry. The seamless flow between the living room, dining area, and kitchen is perfect for entertaining and everyday living. The lower level features two spacious entertainment areas, perfect for a home theater, recreation room, gym, or lounge, along with a fourth bedroom, laundry room, and full bath. Three cozy gas fireplaces add warmth and charm, creating a welcoming ambiance. A large private lot with extensive updates and multiple backyard patios makes it a true retreat, park-like oasis. This home is perched up high with beautiful sky and tree-lined views and is perfectly set up to entertain both inside and out. The oversized driveway provides ample parking space and offers room for larger toys. Located minutes from top-rated schools, shops, restaurants, and just steps to Raleigh Park, which includes a pool, tennis & pickleball courts, elementary school, fields, walking paths & more. Enjoy Unincorporated Washington County taxes with a Portland address & great access to downtown Portland & Beaverton! Truley a gem, this home is ready to offer its new owners the best of modern living!
- Type:
- Condo
- Sq.Ft.:
- 1,128
- Status:
- Active
- Beds:
- 2
- Year built:
- 1983
- Baths:
- 2.00
- MLS#:
- 24302537
ADDITIONAL INFORMATION
This beautifully maintained 2nd-floor condo offers a serene escape with modern comforts and a stunning view of cedar-lined green space and a peaceful creek from the private balcony. Inside, enjoy the vaulted ceilings, and a cozy dual wood/gas fireplace in the living room. The property includes a detached garage with an additional parking spot and features a small community garden and shared yard space, perfect for enjoying the outdoors. Nestled in a secluded yet convenient location, this condo combines privacy with proximity to everything you need. HOA covers communal water and sewer, making this charming home an incredible find. Schedule your viewing today!
$799,900
10909 SW ADELE Dr Portland, OR 97225
- Type:
- Single Family
- Sq.Ft.:
- 3,002
- Status:
- Active
- Beds:
- 4
- Lot size:
- 0.11 Acres
- Year built:
- 2002
- Baths:
- 3.00
- MLS#:
- 24252006
ADDITIONAL INFORMATION
Wonderful Peterkort Village home with a versatile floorplan to meet all your family's needs, inviting front porch with tall entry. Solar panels on roof to help cut down utility bills. Great Room w/ gas fireplace, gourmet kitchen w/granite countertop, SS appliances, breakfast bar and pantry. Large bonus room upstairs off of master suite. Sumptuous master suite w/ free-standing soak tub, standing shower, large walk-in closet & storage. Quiet with minimal work backyard sanctuary. Office or option for 5th bedroom on the main floor. New 75 gallon water heater also. Convenient location! Easy access to Hwy 26 & 217. Close to parks/trails & minutes to Nike, St Vincent's, Sunset Transit Station & downtown.
$624,900
7865 SW WALNUT Ln Portland, OR 97225
- Type:
- Single Family
- Sq.Ft.:
- 1,783
- Status:
- Active
- Beds:
- 3
- Lot size:
- 0.26 Acres
- Year built:
- 1950
- Baths:
- 2.00
- MLS#:
- 24421536
- Subdivision:
- WEST SLOPE
ADDITIONAL INFORMATION
Charming mid century West Slope cottage. Lovely period character with a light and airy floorplan. With fantastic curb appeal, the main floor includes a bright living room with a wood burning fireplace and built in bookshelves, a dining room with quaint built ins, two bedrooms, a full bathroom, a kitchen with stainless steel appliances, a family room, plus a utility/laundry room. Upstairs boasts a large primary suite with a full bathroom, plus two generously sized storage areas. Fresh interior paint throughout, new carpet upstairs, modern vinyl flooring in the kitchen, and newly refinished gleaming oak hardwood floors in the living room, dining room, and two main floor bedrooms. You’ll love the covered side deck, back patio, and lush yard for summer BBQ’s. Enjoy its large shed and even more additional storage in the carport. All this with highly rated schools, Washington County taxes, and just minutes to 26, 217, OHSU, Cedar Hills, Catlin Gabel, OES, Jesuit, and St. Vincent's Hospital. Ideal opportunity to build equity in the highly sought after West Slope neighborhood. Welcome home!
$2,195,000
3400 SW 100TH Ave Portland, OR 97225
- Type:
- Single Family
- Sq.Ft.:
- 3,026
- Status:
- Active
- Beds:
- 4
- Lot size:
- 0.33 Acres
- Year built:
- 1951
- Baths:
- 4.00
- MLS#:
- 24322034
ADDITIONAL INFORMATION
If you desire one-level understated luxury in a mid-century modern, this is your next home! Tucked in private Vista Hills, minutes from the chaos of traffic and modern life, this quiet 0.33 acre urban oasis will change how you live. From welcoming guests through the hidden entry pivot door to an indulgent espresso from the owners suite morning bar, every room lives like a luxury resort. Integrating high-quality natural materials with a stellar floor plan, this 2024 turn-key renovation by a known interior architect offers a living experience unlike anything else on the market. Discover every facet of this passion-project by clicking the virtual tour link, then schedule an exclusive showing today.
$875,000
6730 SW Amber Ln Portland, OR 97225
- Type:
- Single Family
- Sq.Ft.:
- 3,346
- Status:
- Active
- Beds:
- 3
- Lot size:
- 0.16 Acres
- Year built:
- 1994
- Baths:
- 3.00
- MLS#:
- 24197496
ADDITIONAL INFORMATION
Prepare to be amazed! Stunning features include Brazilian cherry hardwds, library/office with handcrafted cherry millwork and library ladder plus in home theatre with all equipment! Wide foyer opens to expansive great room with vaulted ceilings, fireplace, gourmet kitchen and informal eating area with French doors to patio for indoor/outdoor entertaining. Gleaming cherry floors and cabinetry frame stainless appliances and spacious granite island with eating bar. Entertainers will delight in so many possibilities which includes large formal dining room with lovely millwork and hdwd floors. Main floor includes primary suite with spa-like bath opening to private deck, fit for a hot tub, plus large custom walk-in closet. A second suite for guests completes the first floor living. Upstairs find a 3rd bedroom suite and an incomparable in-home theatre with sound system, comfy raised seats for the full movie and tv viewing experience. The lower level offers an oversized garage, a wine cellar, a shop area and storage room. An incomparable property minutes to shopping, Garden Home library, and easy commutes yet hidden down a private street in a small gated community. And Washington County taxes. Come see for yourself!
$699,000
9278 SW CHOPIN Ln Portland, OR 97225
- Type:
- Single Family
- Sq.Ft.:
- 2,038
- Status:
- Active
- Beds:
- 3
- Lot size:
- 0.06 Acres
- Year built:
- 2016
- Baths:
- 3.00
- MLS#:
- 24127064
ADDITIONAL INFORMATION
Located on the greenway and wrapped in treed natural green space, it feels like you are nested in the forest, Central Portland Location , easy commute to many places including downtown Portland, Zoo, Washington Park, Intel and Nike. walk to Catlin Gabel. Open floor plan and functional, gorgeous primary suite with view, laundry w/Super Linen closet. The heart of the home, is an expansive open area that encompasses the kitchen, dining and family room , fenced backyard.
$945,900
2785 SW SCENIC Dr Portland, OR 97225
- Type:
- Single Family
- Sq.Ft.:
- 2,912
- Status:
- Active
- Beds:
- 4
- Year built:
- 1968
- Baths:
- 3.00
- MLS#:
- 24463699
- Subdivision:
- VISTA HILLS
ADDITIONAL INFORMATION
2785 SW Scenic Drive in Portland is a stunning property located in beautiful Vista Hills community of West Slope that boasts several impressive features. This 4 bedroom, 3 bath home offers expansive decks perfect for entertaining, featuring a large hot tub and front yard water feature. Inside, the gourmet kitchen is a chef’s dream, equipped with high-end stainless appliances and ample granite counter space. The living areas feature vaulted ceilings and skylights, flooding the house with natural light and enhancing the sense of openness.The primary suite is a luxurious retreat, designed with comfort and elegance in mind. It features a custom walk-in closet and modern amenities, providing a serene and spacious environment. The primary bath has dual vanities and walk in shower. All bedrooms are generously sized, with great closets, ensuring comfort and privacy for family and guests alike. Updated bathrooms throughout the home feature modern fixtures and finishes and custom tile work throughout.For wine enthusiasts, there is a dedicated wine room off the garage, complete with a 300-bottle fridge, perfect for storing and showcasing your collection. Additionally, the home includes access doors for a work-at-home office, making it convenient and practical for remote work needs. The family room features a stylish wet bar with a wine fridge, quartz countertops, and a sink, providing the perfect spot for entertaining. Patio doors offer access to the backyard decks. This home is an entertainers dream!
$799,000
7315 SW SYLVAN Ct Portland, OR 97225
- Type:
- Single Family
- Sq.Ft.:
- 2,237
- Status:
- Active
- Beds:
- 3
- Lot size:
- 0.28 Acres
- Year built:
- 1950
- Baths:
- 2.00
- MLS#:
- 24231144
ADDITIONAL INFORMATION
A rare combination: Portland Public Schools w/ Wash.Co. Taxes, & a big flat lot with peekaboo views of the coastal range; someone pinch me! This One-Level Mid-Century Ranch in the envious West Slope neighborhood will have you swooning with its endless hardwoods & generous floorplan. Built in 1950 but updated in all the right ways: triple-pane windows, new Furnace & AC, new HW-heater, new appliances, newer roof, & more! The flat backyard is fenced & private, with mature trees & flowering plants. Why settle for a lengthy commute when you can be ~10min from most of the city? While proximate to Sunset Highway, it's far less present than you would expect.
- Type:
- Land
- Sq.Ft.:
- n/a
- Status:
- Active
- Beds:
- n/a
- Lot size:
- 0.49 Acres
- Baths:
- MLS#:
- 24153874
- Subdivision:
- Forest Hills
ADDITIONAL INFORMATION
Build your dream home in the desireable Cedar Hills area. A rare find, this .49 acre lot located in Washington County is convenient to Cedar Hills Crossing, Sunset Transit Center, St. Vincent's Hospital, Lifetime Fitness & freeway access. Zoned R-5. Buyer to do due diligence.
$1,285,000
20 SW 97TH Ave Portland, OR 97225
- Type:
- Single Family
- Sq.Ft.:
- 3,930
- Status:
- Active
- Beds:
- 8
- Lot size:
- 0.33 Acres
- Year built:
- 1968
- Baths:
- 6.00
- MLS#:
- 24049018
ADDITIONAL INFORMATION
Unique, large home on a dead-end street in a beautiful neighborhood! Formally used as a Foster Care Home. This 2 level home features 3 kitchens, 2 living rooms, 1 family room, 8 bedrooms, 5.5 baths, 2 fireplaces, 2 car garage and can be used as three separate living quarters! The exterior features a large, fenced backyard, small year-round creek, front and back deck, storage shed, carport and more. Close to freeways, downtown Portland, and Beaverton. The house is in need of some TLC after being vacated, as it was used by the previous tenant for eight years. The owner is in the process of hiring help for doing small repairs but is willing to discount the property $40,000 if purchased as is before repairs are completed. Discount will decrease as repairs go forward.
$775,000
10185 SW TODD St Portland, OR 97225
- Type:
- Single Family
- Sq.Ft.:
- 2,545
- Status:
- Active
- Beds:
- 4
- Lot size:
- 0.22 Acres
- Year built:
- 1984
- Baths:
- 3.00
- MLS#:
- 24241522
- Subdivision:
- Merritt Orchard
ADDITIONAL INFORMATION
Located in a highly sought-after area, this home boasts a functional layout with impressive high ceilings and an abundance of windows that seamlessly connect the indoors with the natural beauty outside. The formal and informal living spaces create a perfect setting for entertaining guests. In addition to the four spacious bedrooms, the home features a main-level office/den and an upper-level bonus room, offering flexibility to suit any lifestyle needs. The beautifully landscaped backyard, often visited by wildlife, provides a serene retreat with an expansive deck for outdoor enjoyment. A garden shed offers additional storage. This home is ready for its next chapter—don’t miss out!
$850,000
392 SW 121ST Pl Portland, OR 97225
- Type:
- Single Family
- Sq.Ft.:
- 2,192
- Status:
- Active
- Beds:
- 5
- Year built:
- 1979
- Baths:
- 4.00
- MLS#:
- 24418450
ADDITIONAL INFORMATION
Welcome to 390-392 SW 121st Place, a unique duplex retreat offering spacious living areas, stylish features, and serene outdoor spaces overlooking a natural area and creek. Unit 390: Enter into the generous living room featuring a wood-burning fireplace with a charming brick hearth and surround. Entertain guests easily with the slider leading to two back decks—both offering views of the natural area. The upper deck includes an eat-bar, perfect for casual dining. The kitchen boasts a full-height tile backsplash, gas cooktop, and refrigerator that stays. Enjoy meals in the connected dining area, which flows effortlessly from the kitchen and living room. The primary suite is a true retreat, offering a walk-in closet and an en-suite bathroom with a contemporary vanity and walk-in shower. Two additional well-sized bedrooms and a hall bath with a tub/shower combo. A convenient laundry nook includes upper shelving, and the washer/dryer stay completes the unit. Unit 392: Bright and airy, this unit’s living room features a wood-burning fireplace with a tile surround. The kitchen shines with granite countertops, a gas cooktop stove, and a refrigerator that stays. Enjoy seamless indoor-outdoor living with a dining area that opens to the upper and lower decks. The large primary suite includes wall-to-wall carpeting and a ceiling fan for comfort, while the en-suite bathroom features a custom vanity and walk-in shower. The second bedroom is generously sized, and the hall bathroom includes a tub/shower combo. A convenient laundry area with a stackable washer/dryer stays, and this unit also features a relaxing patio seating area with a hot tub. Both units have central air conditioning, each has a garage, and the property is convenient schools, restaurants, shopping, parks, and trails. Whether you choose to live in one unit and rent the other, or keep both as income-generating rentals, this property offers flexibility and an incredible location!
- Type:
- Multi-Family
- Sq.Ft.:
- 3,100
- Status:
- Active
- Beds:
- n/a
- Year built:
- 1939
- Baths:
- MLS#:
- 24065172
ADDITIONAL INFORMATION
Welcome to this delightful, updated duplex home that seamlessly blends modern upgrades with charming vintage touches. Nestled on a generous 0.37-acre lot, this home offers ample space for outdoor hobbies, gardening, and entertainment. Step inside to discover a host of recent improvements. The sunlit interior boasts refinished hardwood floors, energy-efficient windows, fresh paint, and luxury vinyl plank flooring in the lower level. Enjoy cozy evenings by the electric fireplace or whip up gourmet meals in the stylishly upgraded kitchen featuring stainless steel appliances, solid surface countertops, a chic tile backsplash, and a sunny breakfast nook perfect for morning coffee. On the main floor, a delightful period bathroom with classic pink and black tiles transports you back in time, while modern French doors in the bedroom open directly to a serene deck—your perfect outdoor retreat. The lower level offers versatility with a spacious entertainment room, third bedroom, full bath, and a utility room for convenience. Upstairs, a permitted ADU with its exterior entrance awaits—ideal for potential rental income or easily converted into a stunning primary suite with bonus living space, thanks to the intact stairwell. Outside, the large lot is surrounded by mature landscaping, creating a private oasis. Spend evenings by the outdoor patio’s fireplace, or let your green thumb flourish in the expansive yard. This home offers endless possibilities for modern living with timeless appeal. Don’t miss the chance to make it yours!
$644,000
5150 SW DOVER Ln Portland, OR 97225
- Type:
- Single Family
- Sq.Ft.:
- 1,287
- Status:
- Active
- Beds:
- 3
- Lot size:
- 0.2 Acres
- Year built:
- 1956
- Baths:
- 2.00
- MLS#:
- 24459872
ADDITIONAL INFORMATION
Welcome to your SW Portland dream home in! This beautifully maintained Mid-century Modern features 3 bedrooms and 2 full baths. Upon entering, you'll be captivated by the lushly landscaped private front yard, complete with a tranquil koi pond—ideal for relaxation and enjoying the great outdoors. Step inside to discover a bright and airy living room adorned with vaulted ceilings and a cozy fireplace. The primary suite boasts an ensuite bathroom, offering a private retreat to unwind after a long day. The level fenced backyard is an entertainer's paradise, featuring ample space for gardening, barbecues, or simply soaking up the sun. Roof is 5 years old, with transferable 40 year warranty, double pane windows, and home has been well maintained. Located in coveted Hemstreet Heights, you'll have easy access to grocery stores, charming coffee shops, and local amenities. Portland address, Beaverton schools, in Washington County!
$829,000
7450 SW CANYON Rd Portland, OR 97225
- Type:
- Single Family
- Sq.Ft.:
- 2,724
- Status:
- Active
- Beds:
- 3
- Lot size:
- 0.58 Acres
- Year built:
- 1952
- Baths:
- 2.00
- MLS#:
- 24568529
ADDITIONAL INFORMATION
HUGE PRICE REDUCTION. This beautiful West Slope house with 3 bedrooms, 2 bathrooms, an office and a pool truly sounds like a dream home! With its blend of luxurious details and practical features, it seems perfect for both entertaining and everyday living. The extensive new decks, along with the heated pool and hot tub, offer fantastic outdoor spaces for relaxation and gatherings. The private driveway and ample parking are great for hosting visitors, and its proximity to both downtown Portland and Beaverton adds to its convenience. Inside, the home boasts rich details such as hardwood and tile floors, coffered ceilings, and extensive crown molding. The formal dining room and family room with built-ins add to its charm. The gourmet kitchen with quartz counters, custom cabinets, and stainless-steel appliances is a highlight, along with the elegant primary suite featuring a huge walk-in closet, sitting room, and fireplace. The sunroom/office with a view of trees & garden, and the large laundry room are excellent additions. The new garage door with an opener and rain gutter system are practical updates. NEAR Highways 26 and 217; Washington Park & Portland Zoo 3.1 miles; Nike HQ 3.5 miles; Providence St. Vincent 3.8 miles; downtown Portland 4.6 miles. Seller will consider concession to buyer at time of written offer.
- Type:
- Single Family
- Sq.Ft.:
- 1,935
- Status:
- Active
- Beds:
- 3
- Lot size:
- 0.18 Acres
- Year built:
- 1953
- Baths:
- 2.00
- MLS#:
- 24313529
- Subdivision:
- CEDAR HILLS-CEDAR MILL
ADDITIONAL INFORMATION
This spotless, 1935sf home with new roof has been lovingly cared for and is ready for its new steward. The spacious living room is the heart of the home, open to the kitchen and dining areas so everyone feels connected. A large picture window bathes the space in natural light and shows off the hardwood floors while the handsome gas fireplace provides warmth and ambiance on those chilly Pacific Northwest evenings. Two spacious bedrooms and a full bath complete the main level, while the lower level offers a large bonus room, full bath and two versatile rooms that can adapt to your lifestyle—whether it’s for family, guests, or a home office. Step outside into your own backyard oasis, plenty of lawn and garden space to cultivate your favorite summer veggies or throw the ball for your furry friends. The patio is perfect for entertaining and hosting weekend barbecues and a generously-sized, dry, garden shed offers ample storage for sports equipment and camping gear or the potential to become a personal retreat—think hobby space or relaxation haven. This home is in an unbeatable location - blocks to Cedar Hills Park, Shake Shack and all the amenities of the Cedar Hills shopping mecca. Easy access to freeways to downtown or the high tech corridor. Washington Co. taxes.


