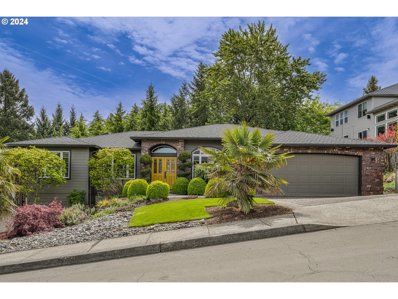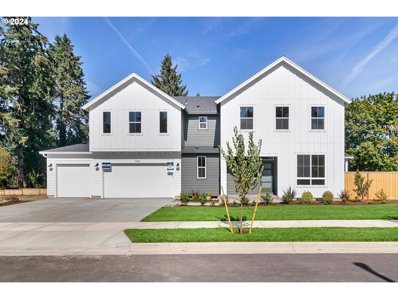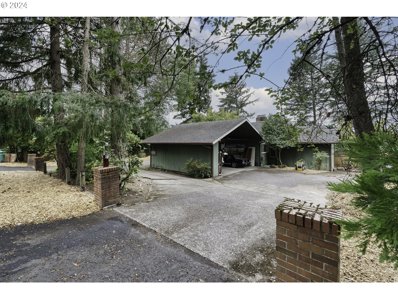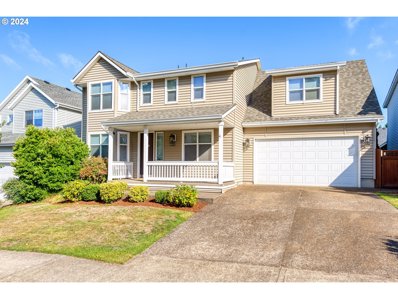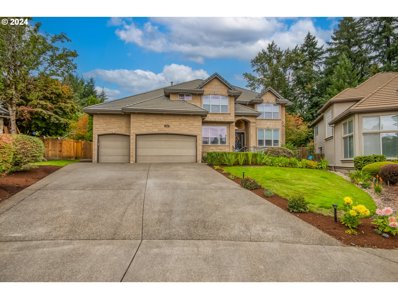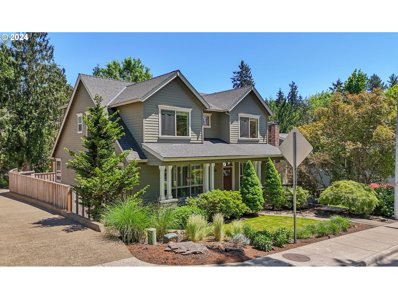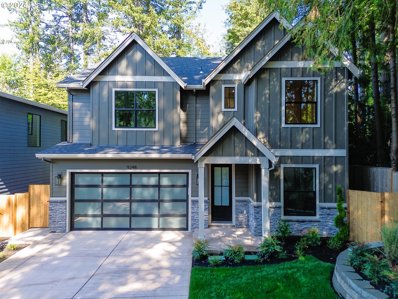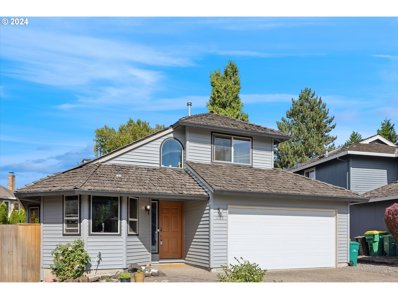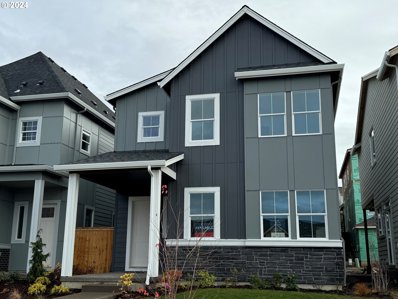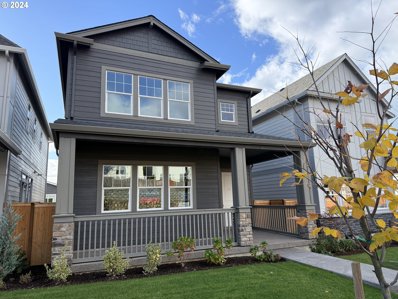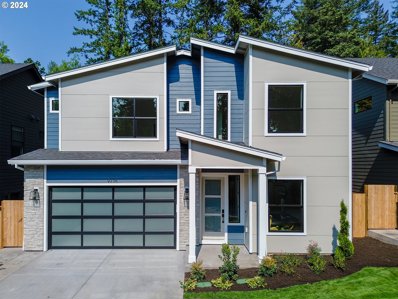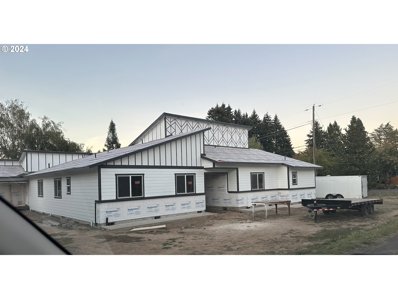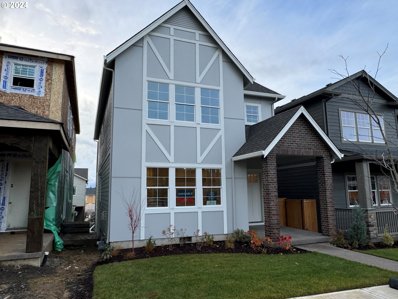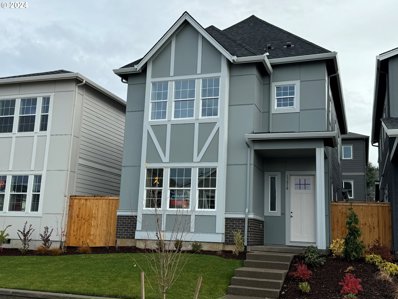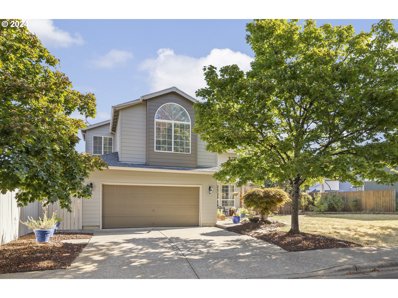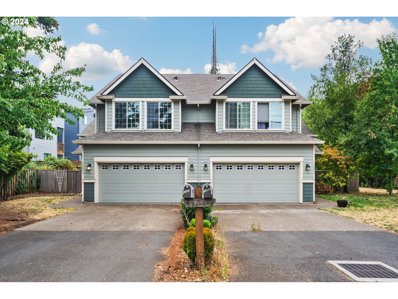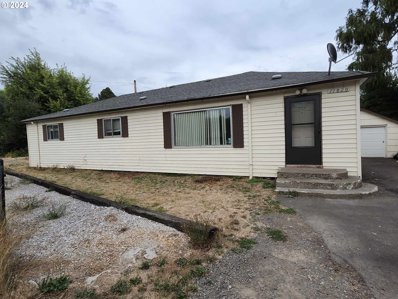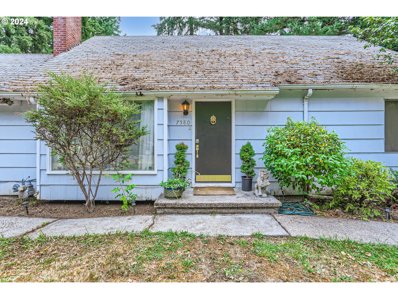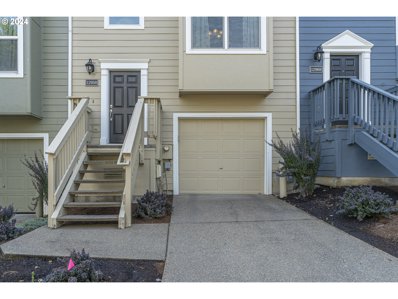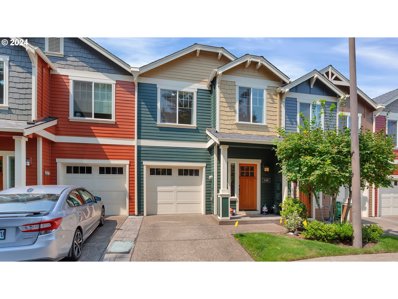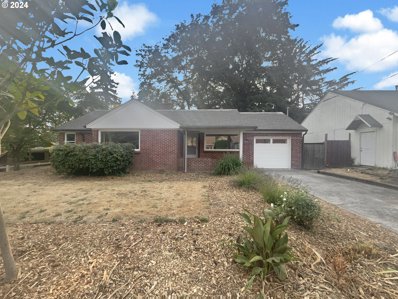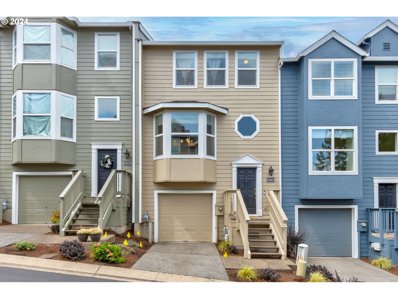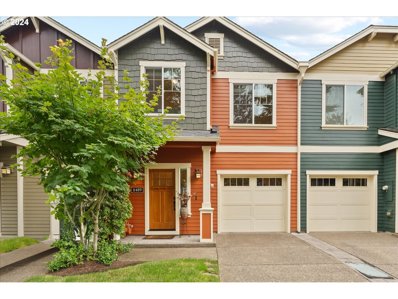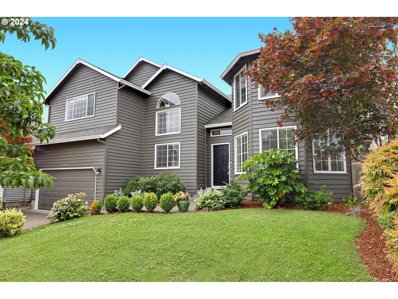Portland OR Homes for Rent
- Type:
- Single Family
- Sq.Ft.:
- 4,228
- Status:
- Active
- Beds:
- 5
- Lot size:
- 0.24 Acres
- Year built:
- 1997
- Baths:
- 4.00
- MLS#:
- 24589846
ADDITIONAL INFORMATION
Stunning east-facing home on Bull Mountain, located in the highly sought-after Hillshire Estates. Step in through grand entryway with gorgeous chandelier & soaring ceilings and you will discover a family/sitting room and office, offering versatile spaces to relax and unwind. The living room beckons with its gleaming Brazilian oak floors and gas fireplace, providing ambiance with peaceful greenspace views. Off the living room you will find an all-seasons deck complete with a new louvered pergola.Indulge in the joy of hosting your loved ones in the formal dining room, an ideal setting for all your holiday gatherings. The kitchen is a culinary enthusiast's dream, featuring stainless steel appliances, quartz countertops, an inviting eating bar, and an abundance of cabinet space, ensuring both style and functionality. Spacious primary bedroom on the main level offers walk-in closet & private balcony access. The attached bath is a sanctuary of relaxation, featuring quartz counters, a rejuvenating walk-in shower, and a luxurious jetted tub with a privacy window shade. The middle level boasts two additional bedrooms, two full bathrooms, a media room and a generous family room with exterior access to a large deck. This versatile space offers endless possibilities for entertainment leisure, and possible separate living quarters.Venture down to the lower level with exterior access to a second backyard deck. Here, you will discover an additional bedroom, a spacious storage area, and a bonus room that can be transformed into a tranquil yoga or art studio.The beautifully landscaped private backyard invites you to immerse yourself in nature's splendor, providing a serene oasis.Convenient to highways, schools & shopping but feels worlds away. Don't miss out!
Open House:
Friday, 11/29 12:00-5:00PM
- Type:
- Single Family
- Sq.Ft.:
- 2,887
- Status:
- Active
- Beds:
- 5
- Lot size:
- 0.17 Acres
- Year built:
- 2024
- Baths:
- 3.00
- MLS#:
- 24467294
- Subdivision:
- JAMESTOWNE VILLAGE
ADDITIONAL INFORMATION
Open house every Friday-Sunday 12pm-5pm! SPECIAL BUILDER INCENTIVES OFFERED, CALL FOR MORE DETAILS! Move-in ready new construction at Jamestowne Village - Where your dream home awaits! This quiet community of only nine homes features large home sites rarely seen in new construction. Designed with bright and open living spaces, this 2887 square foot floor plan on two levels features a main level bedroom and full bathroom. You will love the heart of the home - a spacious great room that seamlessly combines living, dining, and kitchen areas creating the perfect space for relaxation and entertainment. Upstairs the primary suite and spare bedrooms are perfectly laid out next to the open loft/bonus space, the full bathroom with double sinks and a true laundry room with cabinetry and a utility sink. Luxury amenities, ample natural light, storage galore and stylish finishes throughout will impress. The spacious covered patio overlooks the large side yard. The lot is ~7500 square feet which is such a rare and special find! Plus a 3-car garage! Schedule your private showing of this unique boutique subdivision today and ask about other lots that are available!
- Type:
- Single Family
- Sq.Ft.:
- 3,116
- Status:
- Active
- Beds:
- 4
- Lot size:
- 0.29 Acres
- Year built:
- 1967
- Baths:
- 3.00
- MLS#:
- 24542494
ADDITIONAL INFORMATION
Centrally located between Red Tail Golf Course and the Portland Golf Club in Garden Home, this thoughtfully designed home offers the option of 3116 square foot two level living with 2 bedrooms and 2 bathrooms on the upper level and 2 bedrooms and a bathroom on the lower level or lock the door at the bottom of the stairs connecting them for two separate living spaces with separate entry. Lower level offers a fully functional Auxillary living unit with it's own laundry, kitchen, fireplace, and bathroom. Two gas furnaces, one for upper and one for lower, shared gas and electric. Upper level provides an open layout with vaulted ceilings and floor to ceiling windows looking out over an expansive deck and a territorial view. Cherry and European character Hickory wood floors. Pool has been filled in and the pool house is ideal as a 3rd unit or a giant shop with attached covered patio (seller estimates 1200 sq.ft.)
- Type:
- Single Family
- Sq.Ft.:
- 2,580
- Status:
- Active
- Beds:
- 4
- Lot size:
- 0.14 Acres
- Year built:
- 2000
- Baths:
- 3.00
- MLS#:
- 24660843
- Subdivision:
- Dairy Dell
ADDITIONAL INFORMATION
Gorgeous 4-bedroom and/or 3-bedroom plus huge bonus, 2.5-bath traditional on extra large lot unique for this neighborhood with total outdoor entertaining vibe. 23 X 16 4th bedroom could also be used as bonus or media room and comes with a built-in projector and screen. The spacious primary suite with a walk-in closet includes an updated ensuite bath with tile floors, glass-enclosed, tile walk-in shower, and double vanity. The open-concept kitchen has been updated with glass tile backsplash, stainless steel appliances, walk-in pantry, gas range, tons of cabinet and counter space and flows into a cozy dining nook, with a slider to spacious, fully fenced backyard and family room featuring a gas fireplace and custom built-ins perfect for gatherings. Upstairs, find all three bedrooms, the additional bonus room, and laundry with sink for convenience. The backyard is an entertainer's dream, perfect for gardening, pets, and outdoor activities, with large concrete seating areas, lush lawn, and plenty of garden space. Located in the top-rated Tigard High School District and just one house away from the neighborhood park, this home offers easy access to shopping, dining, and entertainment at Progress Ridge, Murray Hill, Scholls Ferry, and downtown Tigard, with nearby favorites like New Seasons and Whole Foods. Additional features include easy care laminate floors throughout the main level, updated lighting, fixtures, newer roof and AC.
$1,199,990
13025 SW BROADMOOR Pl Portland, OR 97223
- Type:
- Single Family
- Sq.Ft.:
- 4,395
- Status:
- Active
- Beds:
- 5
- Lot size:
- 0.26 Acres
- Year built:
- 1997
- Baths:
- 4.00
- MLS#:
- 24602758
ADDITIONAL INFORMATION
Tigard's Best! Beautiful and large move-in ready home on cul-de-sac in highly desirable and quiet Bull Mountain neighborhood! Sitting on little over 1/4 acre lot this home boasts 5 bedrooms (with main level bedroom/den), 4 full bathrooms, a large bonus with wine cellar and a theatre room perfect for your entertainment needs! Centrally located with quick access freeways. Nearby parks, Progress Ridge TownSquare, popular grocery stores & restaurants, theatre, Big Als, 24-hour Fitness and many more amenities. Too many to list! Numerous primary updates include: newer interior paint throughout various rooms (entry, dining, downstairs bedroom & living); new matching hardwood floors installed in downstairs bedroom and living room; refinished hardwood flooring in entry, kitchen, nook & living rooms; Living Room: new gas fireplace, new stone & mantle, new cabinets, new shelving, new receiver for home stereo system (inside and out), new wireless speaker system; all new carpet upstairs and all staircases with waterproof backing & thicker padding; theatre/media room updated wet bar; subzero kitchen fridge system rebuilt; AC recharged; newer fence all around; newer retaining wall & drainage system; beautiful healthy pond system in lower back yard; Smart Ecobee thermostat system throughout; new blinds throughout and more! MUST SEE!
$829,000
8350 SW 74TH Ave Portland, OR 97223
- Type:
- Single Family
- Sq.Ft.:
- 2,877
- Status:
- Active
- Beds:
- 4
- Lot size:
- 0.15 Acres
- Year built:
- 2007
- Baths:
- 4.00
- MLS#:
- 24063480
ADDITIONAL INFORMATION
Welcome home to this stunning 4 bedroom, 3.5 bath sanctuary of sophistication! Meticulously maintained, this residence exudes elegance at every turn. Step into luxury with Brazilian cherry hardwood floors, a testament to quality and style. Entertain effortlessly in the chef's dream kitchen boasting quartz counters, stainless steel appliances, and a convenient warming oven. With two master suites, including a coveted main floor retreat, this home offers unparalleled versatility and comfort. Indulge in the spa-like ambiance of each impeccably designed bathroom, featuring skylights and premium fixtures. Crown molding, plantation shutters, and exquisite millwork add an extra layer of refinement to every space. Experience the epitome of relaxation in the bonus room, ideal for movie nights or cozy gatherings. Outside, discover your own private oasis with a low-maintenance yard, complete with a charming paver patio and gas fireplace. The fenced backyard features raised beds, perfect for cultivating your own garden oasis. Located in sought-after Washington County, this rare gem offers the best of both worlds ? enjoy the tranquility of suburban living while still being within arm's reach of Portland's vibrant amenities. Benefit from lower taxes and a prime location just a short stroll away from Trader Joe's, making errands a breeze. But that's not all, the neighborhood is undergoing a transformation with the installation of sidewalks, promising enhanced convenience and connectivity for residents. Don't miss out on this extraordinary opportunity to own a piece of paradise in the heart of Portland's coveted suburbs!
$1,099,900
9248 SW MACKAYLA Pl Portland, OR 97223
Open House:
Sunday, 12/1 12:00-2:00PM
- Type:
- Single Family
- Sq.Ft.:
- 3,289
- Status:
- Active
- Beds:
- 4
- Lot size:
- 0.18 Acres
- Year built:
- 2024
- Baths:
- 3.00
- MLS#:
- 24217970
- Subdivision:
- METZGER
ADDITIONAL INFORMATION
Just completed, this Craftsman home is tucked away in a new subdivision just blocks from Metzger Park. Built by local, award winning Street of Dreams builder, your home has an elegantly finished great room with built ins, Twighlight fireplace leading to your partially covered deck with level fenced backyard abutting a wooded green space. Entertain in your gourmet kitchen equipped with large quartz island, stainless steel Jen-Air appliance package, pantry and an abundance of storage space(under cabinet lighting is a plus). Included on the main floor are a full bathroom, formal dining room and den. Primary Suite has vaulted ceiling and includes walk-in closet with full length mirror. Walk in shower, soaking tub with private view of woods, and classic double vanity complete this tranquil area. 3 more bedrooms(1 with vaulted ceiling), Bonus room with vaulted ceiling, 3rd full bathroom and laundry room with built in sink and cabinets all included on the 2nd floor. Pre-wired for EV charging outlet, indoor fire sprinkler system and outdoor automatic sprinkler systems included, is also pre-plumbed for VAC, and wired for heaters over the back patio. Easy access to highways and shopping.
- Type:
- Single Family
- Sq.Ft.:
- 1,897
- Status:
- Active
- Beds:
- 3
- Lot size:
- 0.34 Acres
- Year built:
- 1955
- Baths:
- 2.00
- MLS#:
- 24423417
- Subdivision:
- Metzger
ADDITIONAL INFORMATION
Welcome to your dream Mid-Century Ranch, beautifully remodeled & perfectly situated in SW Portland, WA County—close to shopping, schools,& convenient I-5 access. This gem offers the perfect blend of modern luxury & serene living.Step inside to a bright and welcoming living room, featuring a cozy gas fireplace and impeccably refinished original oak hardwood floors that flow seamlessly through the hall into the 2nd & 3rd bedrooms.The gourmet chef's kitchen is a standout, boasting stainless steel appliances, sleek white shaker cabinets, & dedicated prep station with ample counter space, a 2nd. sink, & extra cabinetry for storage needs.The formal dining room opens to the backyard through elegant French doors, leading to a covered deck, a gazebo with Storm Shell-TV, & cozy firepit—ideal for year-round entertaining.The primary suite is a true retreat, featuring a stunning barn door entrance, vaulted & beamed ceilings, large windows, & walk-in closet. The fully remodeled spa-like bath is complete with a jetted tub, a tiled shower, double sinks, & large vanity. The bath also includes a full-length mirror cleverly integrated into the door for added convenience.A second remodeled hall bath offers a spacious, walk-in, fully tiled shower with glass doors. The family room or fitness space opens directly to the backyard through another set of French doors, making indoor-outdoor living a breeze.The generously sized laundry room comes equipped with a washer & dryer, a full wall of cabinetry, & plenty of space for additional storage, including room for a freezer.Outside, the backyard is a gardener's paradise, featuring a sparkling 2021 greenhouse ready for your green thumb. The double gates on the driveway provide easy access to an RV/parking pad with plenty of room to add a detached garage if desired.An adorable 30x16 outbuilding with 220 electric offers endless possibilities-perhaps an ADU-(Check with WA County)Come experience all this beautifully remodeled home offers!!
$589,900
11125 SW 123RD Pl Portland, OR 97223
- Type:
- Single Family
- Sq.Ft.:
- 1,450
- Status:
- Active
- Beds:
- 3
- Lot size:
- 0.14 Acres
- Year built:
- 1986
- Baths:
- 2.00
- MLS#:
- 24202666
ADDITIONAL INFORMATION
Darling home! Light and bright. Vaulted ceilings. Amazing space to call home. Ideally situated on a quiet, private cul-de-sac, near Summerlake city Park and Englewood Park. The open great room floor plan features a light-filled, vaulted living room that seamlessly extends to a large fully fenced backyard, providing an inviting space for relaxation or entertaining. Upstairs, the owner’s suite is a true retreat, complete with a private bath featuring a skylight, double sinks, a jetted tub, and a custom double-headed tiled shower with a bench. Convenience is at your doorstep, with Whole Foods and Starbucks just a short stroll away, making this home not only a peaceful haven but also a practical choice for everyday living.
$599,990
13922 SW 166th Tigard, OR 97223
Open House:
Saturday, 11/30 11:00-4:00PM
- Type:
- Single Family
- Sq.Ft.:
- 1,958
- Status:
- Active
- Beds:
- 4
- Year built:
- 2024
- Baths:
- 3.00
- MLS#:
- 24551784
- Subdivision:
- AXIOM AT RIVER TERRACE
ADDITIONAL INFORMATION
Come visit us this weekend for our Black Friday Sales Event!! Doesn't happen often we are down to our last 3 of this style home! This home you can move into December! Includes the gorgeous Urban Upgrade as seen in Model Home. Join the latest community Axiom by New Home Co. and experience the charming main street living in the coveted River Terrace Master Plan community. This spacious four-bedroom open floorplan boasts 10-foot ceilings, creating an airy and inviting ambiance. Abundant windows flood the space with natural light, highlighting the refined architectural details throughout. Come explore our new community and town center. Enjoy a suburban setting with urban energy that includes over 25,000 sq. ft. of retail and recreation spaces including a town center, pickleball court, walking paths, fenced dog park, Ampitheater and more! Come tour today with an on-site representative! Be a part of our vibrant neighborhood today!
$639,990
13915 SW 165th Ave Tigard, OR 97223
Open House:
Saturday, 11/30 11:00-4:00PM
- Type:
- Single Family
- Sq.Ft.:
- 2,476
- Status:
- Active
- Beds:
- 4
- Year built:
- 2024
- Baths:
- 3.00
- MLS#:
- 24190061
- Subdivision:
- AXIOM AT RIVER TERRACE
ADDITIONAL INFORMATION
Come visit us this weekend for our Black Friday Sales Event!!Ready for you! This home includes the Contemporary interior which is stunning. We are almost finished building at Axiom by New Home Co. Come int to experience the charming main street living in the coveted River Terrace Master Plan community. Craftsman exterior with spacious front porch for morning coffees! This four-bedroom open floorplan boasts 10-foot ceilings, Large Bonus room on Main floor perfect for game/rec room, movie theater or hobby of your liking. The possibilities are endless. Abundant windows flood the space with natural light, highlighting the expansive living and dining space perfect for hosting dinners and parties. Enjoy soaking in your tub in the spa like primary bath! Come explore our new community and town center. Enjoy a suburban setting with urban energy that includes over 25,000 sq. ft. of retail and recreation spaces including a town center, walking paths, pickleball court, Ampitheatre, fenced dog park and more! Come tour today with an on-site representative! Don't wait opportunities are winding down here. Be a part of our vibrant neighborhood today!
$1,099,900
9236 SW MACKAYLA Pl Portland, OR 97223
Open House:
Sunday, 12/1 12:00-2:00PM
- Type:
- Single Family
- Sq.Ft.:
- 3,289
- Status:
- Active
- Beds:
- 4
- Lot size:
- 0.16 Acres
- Year built:
- 2024
- Baths:
- 3.00
- MLS#:
- 24243579
- Subdivision:
- METZGER
ADDITIONAL INFORMATION
Just completed, this NW Contemporary home is tucked away in a new subdivision just blocks from Metzger Park. Built by local, award winning Street of Dreams builder, your home has an elegantly finished great room with built ins, Twighlight fireplace leading to your partially covered deck with level fenced backyard abutting a wooded green space. Entertain in your gourmet kitchen equipped with large quartz island, stainless steel Jenn-Air appliance package, pantry and an abundance of storage space(under cabinet lighting is a plus). Included on the main floor are a full bathroom, formal dining room and den.Primary Suite has vaulted ceiling and includes walk-in closet with full length mirror. Walk in shower, soaking tub with private view of woods, and classic double vanity complete this tranquil area. 3 more bedrooms(1 has vaulted ceiling), Bonus room with vaulted ceiling, 3rd full bathroom and laundry room with built-in sink and cabinets all included on the 2nd floor. Pre-wired for EV charging outlet, indoor fire sprinkler system and outdoor automatic sprinkler systems included and is also pre-plumbed for VAC, and is wired for heaters over the back patio. Easy access to highways and shopping.
$1,425,000
13205 SW WATKINS Ave Portland, OR 97223
- Type:
- Single Family
- Sq.Ft.:
- 4,374
- Status:
- Active
- Beds:
- 9
- Lot size:
- 0.33 Acres
- Year built:
- 2024
- Baths:
- 10.00
- MLS#:
- 24551279
ADDITIONAL INFORMATION
This stunning, custom-built Adult Care Home is crafted with high-quality materials and meticulous attention to detail. Designed with 9 spacious bedrooms, the single-level layout offers a welcoming and open atmosphere. The property will include a fire sprinkler system and all the necessary components for smooth operation. Now is the perfect opportunity to select your preferred colors and customize the features to your liking.
$674,990
13927 SW 165th Ave Tigard, OR 97223
Open House:
Saturday, 11/30 11:00-4:00PM
- Type:
- Single Family
- Sq.Ft.:
- 2,476
- Status:
- Active
- Beds:
- 4
- Year built:
- 2024
- Baths:
- 3.00
- MLS#:
- 24502923
- Subdivision:
- AXIOM AT RIVER TERRACE
ADDITIONAL INFORMATION
Come visit us this weekend for our Black Friday Sales Event!!This just happened! Please call me for details! East facing home offers large bonus for flexible living space on first floor. 1st picture of actual home & Sample page of white Eclectic interior finishes all other pictures are of Model Home. You'll love the Eclectic/white cabinetry Upgraded interior finishes in this home. 1st pic of actual home, others of Model Home/renderings. Enter at the roomy front porch nestled in the Axiom Community. Standard 10-foot ceilings and 7" baseboard trim class are so rich looking, large bonus on main floor perfect for game/rec room, movie theater or hobby of your liking. Abundant windows flood the space with natural light. Gorgeous kitchen with built in oven. Gas cooktop offering storage underneath. Large island for gathering and space to cook up your favorite recipes. Come explore our new community and town center. Enjoy a suburban setting with the urban energy that includes over 25,000 sq. ft. of retail and recreation spaces including a town center, walking paths, fenced dog park, pickleball court, play structure. Come see me today! Come see me today.
$569,990
13910 SW 166th Ave Tigard, OR 97223
Open House:
Saturday, 11/30 11:00-4:00PM
- Type:
- Single Family
- Sq.Ft.:
- 1,597
- Status:
- Active
- Beds:
- 3
- Year built:
- 2024
- Baths:
- 3.00
- MLS#:
- 24414700
- Subdivision:
- AXIOM AT RIVER TERRACE
ADDITIONAL INFORMATION
Come visit us this weekend for our Black Friday Sales Event!!This just happened! No brainer Call me for details! Move-in December. Upgraded Eclectic white cabinets with quartz counters included! Last Holly under $600k. Only 3 Holly Style homes left at Axiom. The few remaining locations are premium spots tucked within the south end of the community. The Holly offers beautiful exterior detail enhanced with brick/stone, large front porches with 8 ft front door, 10ft ceilings on main, wood wrapped windows on main, 7" baseboard trim, and quartz countertops throughout in this open living concept great room creating an airy and inviting ambiance. Abundant windows flood the space with natural light, highlighting the refined architectural details throughout. Come explore our community and location of the town center. Enjoy walking paths, pickleball court, parks/play structure, fenced dog park, Ampitheater and more! Come tour today!
- Type:
- Single Family
- Sq.Ft.:
- 2,265
- Status:
- Active
- Beds:
- 4
- Lot size:
- 0.16 Acres
- Year built:
- 1995
- Baths:
- 3.00
- MLS#:
- 24669103
ADDITIONAL INFORMATION
Beautifully maintained home in the desirable Bull Mountain Meadows, just minutes from the vibrant Progress Ridge TownSquare with its array of shops, dining options, and entertainment! You have to see this one in person to truly appreciate everything that makes it shine! Enter the main floor through the front door and enjoy the light-filled living room. Make your way back to the great room where the family room, dining room, and kitchen seamlessly flow together, creating a warm space for both everyday living and entertaining. This stunning room is an absolute highlight of the home! The kitchen features newer stainless steel appliances (2022), and quartz countertops (2022), and is complemented by newer LVP flooring throughout the main floor. Walk upstairs to the 4 spacious bedrooms, 2 full bathrooms, and a versatile HUGE bonus room above the garage that is perfect for an office, playroom, or an extra living space. Look out from the North-facing bedrooms and enjoy views of the neighboring hillside. Outside, the generously-sized lot sits in such a way that provides for increased privacy. A fully-fenced backyard creates a private retreat for outdoor activities, grilling, gardening, or simply relaxing in your own sanctuary while you listen to the sound of silence; this neighborhood is QUIET! The side yard offers options for RV parking or boat storage while the over-sized front yard also has potential of its own. Other updates include newer interior and exterior paint (2022), carpet (2022) and a remodeled powder bath (2024). This home has been lovingly cared for and is ready for its next owners to enjoy. Come and make it your own!
- Type:
- Multi-Family
- Sq.Ft.:
- 3,358
- Status:
- Active
- Beds:
- n/a
- Year built:
- 2013
- Baths:
- MLS#:
- 24472818
ADDITIONAL INFORMATION
Welcome to this beautifully maintained duplex, offering an excellent opportunity for both investors and families seeking multi-generational living solutions. Located in a desirable city of Tigard, this property combines comfort, privacy, and convenience. This expansive 3 bedroom, 2.5 bathroom townhome on each side offers an open layout for each unit, perfect for comfortable living and entertaining. The main level features a beautiful blend of hardwood floors throughout the living room, dining room, and kitchen. All spacious bedrooms located upstairs each with wall-to-wall carpeting. This home boasts a dedicated laundry room for added convenience. This duplex presents a unique opportunity—live in one side and rent out the other! Whether you're looking for a spacious family home or an investment opportunity, this property offers flexibility and potential. Don't miss out on this incredible home. Schedule a tour today!
- Type:
- Single Family
- Sq.Ft.:
- 1,404
- Status:
- Active
- Beds:
- 4
- Lot size:
- 0.32 Acres
- Year built:
- 1951
- Baths:
- 2.00
- MLS#:
- 24079407
- Subdivision:
- GREENBURG ROAD
ADDITIONAL INFORMATION
Price improvement!! Motivated sellers! Bring your offers! Charming 4-Bedroom Home with Modern Upgrades in Prime Tigard Location. Welcome to your new home in vibrant Tigard, Oregon! This spacious 4-bedroom, 1.5-bathroom residence offers a blend of comfort and convenience, perfect for modern living. Recently updated with fresh laminate flooring, plush new carpeting, and a fresh coat of paint throughout, this home is ready for you to move in and make it your own. Key Features:-Updated Interiors: Enjoy the fresh, modern look of new laminate flooring, cozy new carpet, and stylish paint.-Spacious Layout: Four generously sized bedrooms provide ample space for family and guests.- Convenient Location: Just minutes away from Washington Square Mall, you'll have shopping, dining, and entertainment at your doorstep. Plus, easy access to major roadways including I-5, 217, and Highway 26 makes commuting a breeze.- Accessible Transit: Close proximity to bus lines ensures a seamless commute throughout the area.-Local Amenities: Discover a variety of local dining options and services in the surrounding neighborhood.This home offers the perfect balance of comfort and accessibility, making it an ideal choice for those seeking a blend of convenience and style. Don’t miss out on the opportunity to call this Tigard gem your own!
- Type:
- Single Family
- Sq.Ft.:
- 1,721
- Status:
- Active
- Beds:
- 4
- Lot size:
- 0.25 Acres
- Year built:
- 1951
- Baths:
- 2.00
- MLS#:
- 24649341
ADDITIONAL INFORMATION
This two-story home is located in a beautiful neighborhood with a desirable floor plan. The main floor features hardwood floors while the upstairs is carpeted. You'll find a convenient laundry room in the house. After a long day unwind in the peaceful back yard. With easy access to the freeway shopping and restaurants this property has great potential for a comfortable and convenient lifestyle. Video/3D Tour and floor plan.
- Type:
- Single Family
- Sq.Ft.:
- 1,525
- Status:
- Active
- Beds:
- 3
- Lot size:
- 0.03 Acres
- Year built:
- 2003
- Baths:
- 2.00
- MLS#:
- 24307812
- Subdivision:
- Quai Hollow
ADDITIONAL INFORMATION
Huge price reduction!! Updated with newer luxury vinyl flooring throughout the main floor, stairs and entry. The gourmet kitchen features new stainless appliances, granite and a large pantry! Enjoy meals in the attached dinning area. Primary bedroom features vaulted ceilings, overhead fan and a large walk-in closet. The second bedroom up has a large closet with an additional storage area. The third bedroom/flex room is in the lower level and can be used as an office or gym with an exterior door to the back yard. The newer heat pump utilizes an energy efficient mini split system. The outside of the complex has recently been painted and newer roof installed. This amazing townhome backs a green-space and is conveniently located near Progress Ridge and easy access to freeways.
- Type:
- Single Family
- Sq.Ft.:
- 1,568
- Status:
- Active
- Beds:
- 3
- Lot size:
- 0.04 Acres
- Year built:
- 2006
- Baths:
- 3.00
- MLS#:
- 24414397
ADDITIONAL INFORMATION
Open house 08/24 1-3pm. Welcome to your dream townhome in a serene, no-through-traffic neighborhood!Enjoy the elegance of granite countertops, the comfort of central AC, and the versatility of a covered patio—ideal for lively gatherings, outdoor BBQs, peaceful morning coffee, or kids' playtime. Step outside to a beautifully landscaped backyard, complete with enchanting water features and a whimsical fairytale display that adds a touch of magic to your outdoor space. Inside, the living room is a cozy retreat featuring a gas fireplace, rich hardwood floors, and a projector for movie nights and entertainment.This townhome boasts all newer kitchen appliances, and the highly regarded HOA takes care of all exterior maintenance and landscaping, eliminating any concerns about special assessments. Located just minutes from Progress Ridge, Summer Lake Park, and local grocery stores, and with Beaverton schools nearby, you’ll have everything you need within easy reach. The home has been professionally cleaned, meticulously maintained, and is move-in ready. The seller is open to removing the projector if you prefer. There are tons of storage spaces.n New siding and exterior paint 2022. Extra guest parking space. Experience effortless, well-maintained living in a prime location—this is more than just a home; it’s a lifestyle.
- Type:
- Single Family
- Sq.Ft.:
- 1,181
- Status:
- Active
- Beds:
- 2
- Lot size:
- 0.17 Acres
- Year built:
- 1949
- Baths:
- 1.00
- MLS#:
- 24318737
ADDITIONAL INFORMATION
Welcome to this elegant home with a cozy fireplace that adds warmth and charm to the living space. The neutral color scheme and fresh interior paint create a soothing environment. The kitchen is a chef's delight with all-new stainless steel appliances. New flooring throughout enhances the home’s modern appeal. Step outside to a spacious deck and enjoy the privacy of a fenced backyard. This home perfectly blends style and comfort, ready to create lasting memories.This home has been virtually staged to illustrate its potential
- Type:
- Single Family
- Sq.Ft.:
- 1,621
- Status:
- Active
- Beds:
- 2
- Lot size:
- 0.04 Acres
- Year built:
- 2003
- Baths:
- 2.00
- MLS#:
- 24092085
ADDITIONAL INFORMATION
Light and Bright, move in ready Townhome just minutes from Progress Ridge Townsquare. This stunning unit features spacious living room with gas fireplace and slider to the back deck. Open kitchen with large pantry, and a dining room with beautiful bay window. Vaulted ceilings enhance the light-filled ambiance of the primary suite. The lower level flex space, complete with built-ins, offers privacy and potential as an office, den or hobby area. Garage is a DEEP 2 car garage. Cute outdoor area for BBQ and relaxing. Very well maintained. Come see!
- Type:
- Single Family
- Sq.Ft.:
- 1,584
- Status:
- Active
- Beds:
- 3
- Lot size:
- 0.04 Acres
- Year built:
- 2006
- Baths:
- 3.00
- MLS#:
- 24082122
ADDITIONAL INFORMATION
Welcome to charming Gabriel Woods, a sweet townhome community tucked away just off the beaten path yet perfectly located for a quick zip to all of the amenities that crisscross the area! Inside, hardwood floors flow throughout the main floor, leading from the gracious entryway to the great room living space! With large windows & slider directly to the back, sunshine fills the space keeping it light & bright. The gas fireplace adds a touch of ambiance to the living room & the open kitchen keeps everyone connected. Granite tile, beautiful cabinetry + neutral palette makes a perfect backdrop for creating meals & hosting special events! Subtle details like paneled doors & tall ceilings, all contribute to a well-appointed place to call home. Upstairs packs a punch w/the generous primary bedroom, vaulted ceilings & spacious en-suite! Soak tub, double sinks + great storage, large step in shower + walk in closet = the perfect retreat at the end of the day. Down the hall, the laundry room has storage cabinetry & space to hang dry clothes plus full-size washer & dryer discreetly behind its own door. Bedroom 2 is well sized w/spacious closet & bedroom 3-is ideal for nursery, office, or den! Outside, new fiber cement siding & exterior paint in 2022 combine w/architectural shake accents & beautifully refinished mission-style front doors. Lush landscaping, trees along the front, entrance + common areas are all taken care of! In the back, enjoy the hydrangea garden & breakfast on the patio during summer mornings! Plenty of room for your BBQ here, just add twinkle lights! HOA: exterior maintenance, front landscaping & irrigation, fence & street maintenance + all-inclusive unit insurance for which the owner only needs to have deductible coverage! From Progress Ridge & New Seasons to Summer Lake Park, to Hagg Lake & Vernonia Trail, the best of Washington County is at your feet! Perfect first home, right size or for lock & go lifestyle! AHS Home Warranty & $3500 carpet allowance!
- Type:
- Single Family
- Sq.Ft.:
- 3,279
- Status:
- Active
- Beds:
- 4
- Lot size:
- 0.14 Acres
- Year built:
- 1990
- Baths:
- 3.00
- MLS#:
- 24597163
- Subdivision:
- VILLAGE AT SUMMER LAKE PARK
ADDITIONAL INFORMATION
Located just 1.5 blocks from Summer Lake Park, this spacious 4-bedroom plus Bonus home offers 3,279 sq ft of flexible living space. The property features hardwood floors, all new carpet in 2024, a cozy wood-burning fireplace in the great room, and a bright dining room with high ceilings and large windows. The bright kitchen is well-appointed with quartz countertops, a new SS gas range and new SS microwave hood vent, and a breakfast nook. The spacious primary suite includes a walk-in closet and an en-suite bath with dual vanities and quartz countertops. Additional highlights include a 2-car garage, a walk-out level backyard, and a bonus room on the main with French doors. With updated exterior paint and a newer Trex deck, this home combines modern amenities with a prime location, just a short drive from local restaurants, groceries, prime shopping and highly rated schools. Enjoy the nearby Summerlake park with pickleball courts, playgrounds, nature trails and so much more, all within walking distance. This one is not to be missed!

Portland Real Estate
The median home value in Portland, OR is $555,400. This is higher than the county median home value of $545,400. The national median home value is $338,100. The average price of homes sold in Portland, OR is $555,400. Approximately 60.71% of Portland homes are owned, compared to 35.09% rented, while 4.21% are vacant. Portland real estate listings include condos, townhomes, and single family homes for sale. Commercial properties are also available. If you see a property you’re interested in, contact a Portland real estate agent to arrange a tour today!
Portland, Oregon 97223 has a population of 54,750. Portland 97223 is less family-centric than the surrounding county with 33.72% of the households containing married families with children. The county average for households married with children is 36.2%.
The median household income in Portland, Oregon 97223 is $93,532. The median household income for the surrounding county is $92,025 compared to the national median of $69,021. The median age of people living in Portland 97223 is 38.6 years.
Portland Weather
The average high temperature in July is 80.4 degrees, with an average low temperature in January of 37.2 degrees. The average rainfall is approximately 41.1 inches per year, with 1.5 inches of snow per year.
