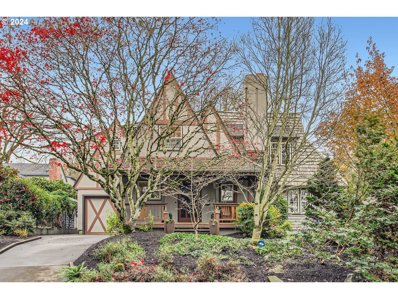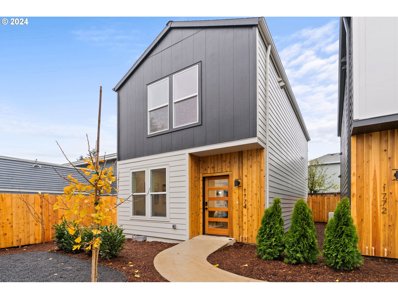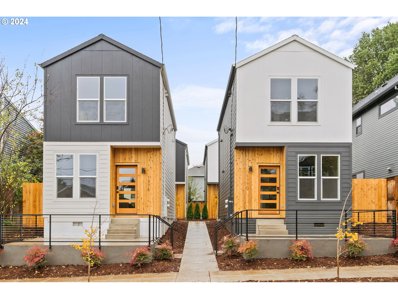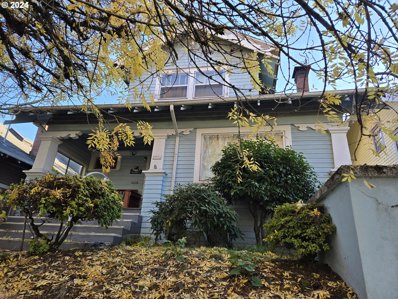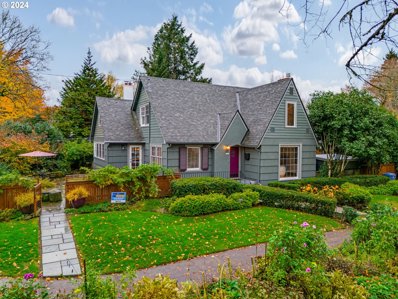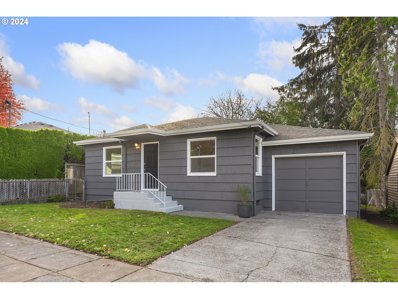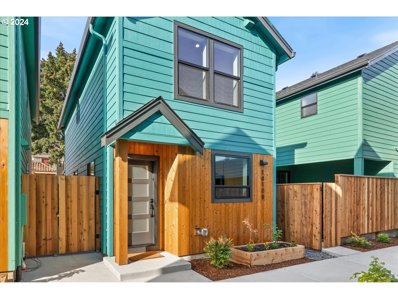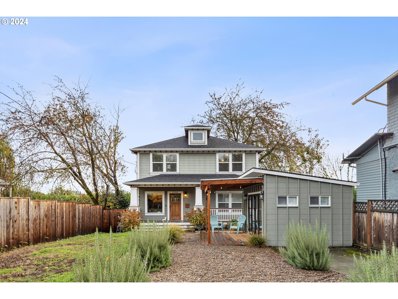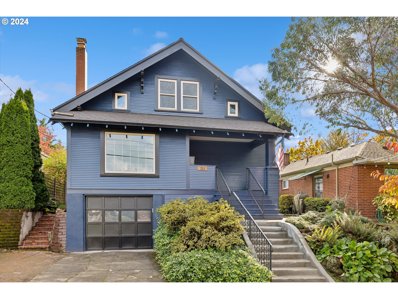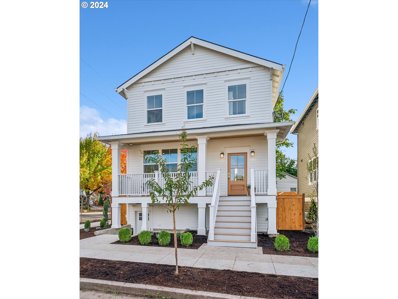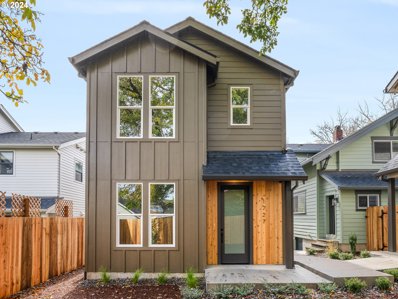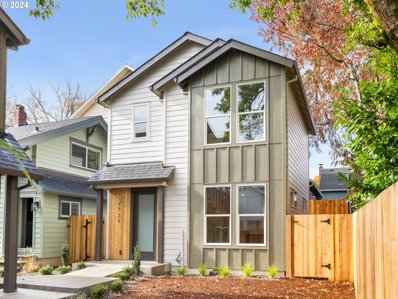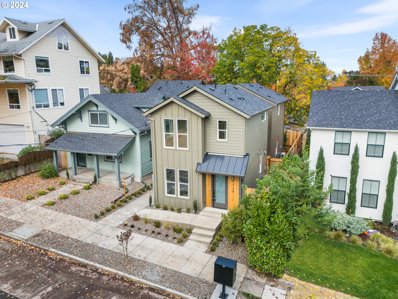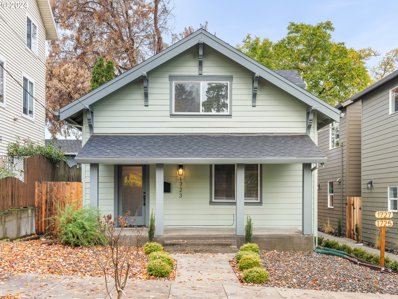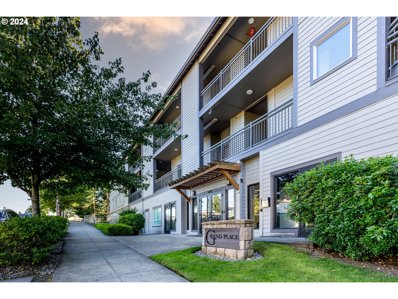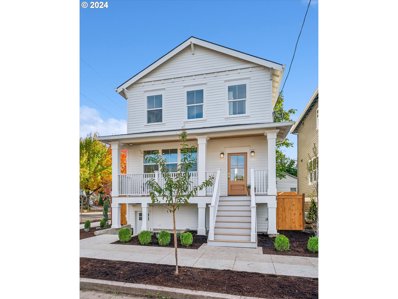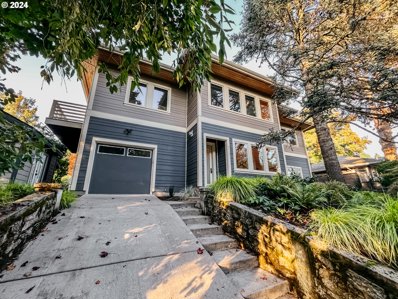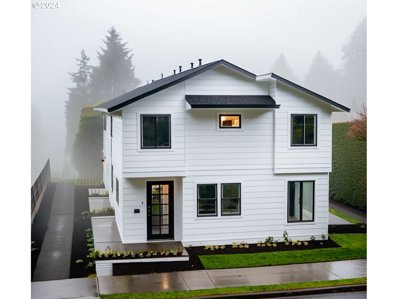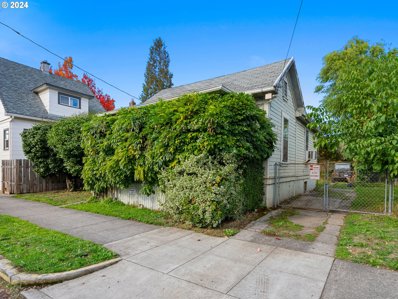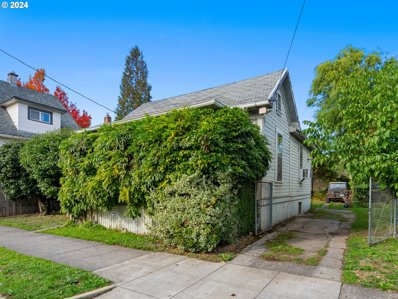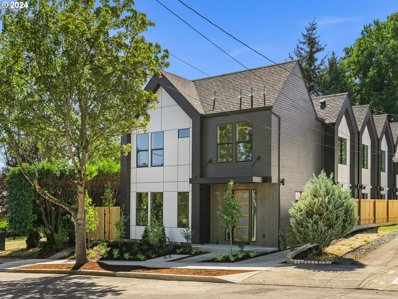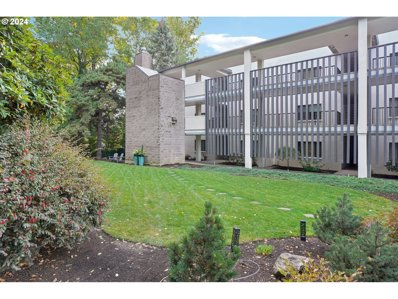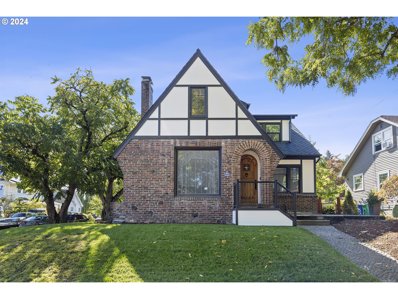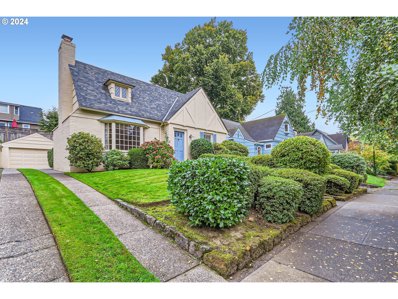Portland OR Homes for Rent
The median home value in Portland, OR is $537,200.
This is
higher than
the county median home value of $478,700.
The national median home value is $338,100.
The average price of homes sold in Portland, OR is $537,200.
Approximately 50.37% of homes in Portland, OR are owned,
compared to 44% rented, while
5.63% of homes in Portland, OR are vacant.
Portland real estate listings include condos, townhomes, and single family homes for sale.
Commercial properties are also available.
If you’re interested in one of our properties for sale in Portland, Oregon, contact a Portland real estate agent to arrange a tour today!
$1,350,000
7024 SE REED COLLEGE Pl Portland, OR 97202
- Type:
- Single Family
- Sq.Ft.:
- 3,697
- Status:
- NEW LISTING
- Beds:
- 5
- Lot size:
- 0.16 Acres
- Year built:
- 1929
- Baths:
- 3.00
- MLS#:
- 24392805
- Subdivision:
- EASTMORELAND
ADDITIONAL INFORMATION
Nestled in the heart of Eastmoreland stands this, 5 bedroom, 2.5 bath treasure including a historic Batchelder Fireplace. After an extensive remodel in 2001, this quintessential Tudor was transformed into an ideal blend of 1920’s original throwbacks and 2020’s modern conveniences. With recent HVAC and appliance updates, along with fresh paint and refinished hardwoods throughout; this house is move-in ready for the holidays. Perched on the east hillside ofReed College Place, this home supplies front row seating for the 4th of July parade and is remembered fondly as “the Halloween house,” by countless Trick or Treaters everyOctober. The side yard offers a sustainable vegetable garden with irrigation and a free-standing potting shed with electricity. While the fully enclosed backyard features dog-friendly turf, room for outdoor dining on the patio and/or a play structure. With flexible living spaces inside and out, this house istruly one of a kind. [Home Energy Score = 1. HES Report at https://rpt.greenbuildingregistry.com/hes/OR10234318]
Open House:
Saturday, 11/30 11:00-1:00PM
- Type:
- Single Family
- Sq.Ft.:
- 1,212
- Status:
- NEW LISTING
- Beds:
- 2
- Year built:
- 2024
- Baths:
- 3.00
- MLS#:
- 24664918
- Subdivision:
- SELLWOOD MORELAND
ADDITIONAL INFORMATION
Stunning Sellwood New Construction Home! Located in one of the most sought after neighborhoods in Portland, this home has no HOA, 2 Primary Suites, 1 half bath, high end designer finishes, quartz counter tops, oversized pantry, spacious front patio and a speedy commute to most areas of the city. Come check out all the great local shops, restaurants and other businesses just steps away. Walk Score 84 Bike Score 95. [Home Energy Score = 10. HES Report at https://rpt.greenbuildingregistry.com/hes/OR10234444]
Open House:
Saturday, 11/30 11:00-1:00PM
- Type:
- Single Family
- Sq.Ft.:
- 1,040
- Status:
- NEW LISTING
- Beds:
- 2
- Year built:
- 2024
- Baths:
- 3.00
- MLS#:
- 24551670
- Subdivision:
- SELLWOOD MORELAND
ADDITIONAL INFORMATION
Stunning Sellwood New Construction Home! Located in one of the most sought after neighborhoods in Portland, this home has no HOA, 2 Primary Suites, 1 half bath, high end designer finishes, quartz counter tops, spacious front patio and a speedy commute to most areas of the city. Come check out all the great local shops, restaurants and other businesses just steps away. Walk Score 84 Bike Score 95. [Home Energy Score = 10. HES Report at https://rpt.greenbuildingregistry.com/hes/OR10234450]
- Type:
- Single Family
- Sq.Ft.:
- 2,158
- Status:
- Active
- Beds:
- 3
- Lot size:
- 0.06 Acres
- Year built:
- 1911
- Baths:
- 1.00
- MLS#:
- 24505544
ADDITIONAL INFORMATION
The front porch of this solid and charming bungalow sits high above Division street in this vibrant and happening Richmond neighborhood. Tons of character through out! Formal entry with hardwood floors and open staircase greet you. Built-in natural wood bookcases flank a cozy wood burning fireplace. A beautiful leaded glass built-in buffet graces the large formal dinning room. Quartz counter tops, farm sink and Pergo type floors create warmth in this kitchen with nice eating area. The open staircase leads upstairs to fir floors, a large master bedroom, two additional bedrooms and a full bath. Off street parking with tuck under Garage. Earn instant equity with a little hands on TLC.
$1,265,000
3532 SE KNAPP St Unit A&B Portland, OR 97202
- Type:
- Single Family
- Sq.Ft.:
- 3,779
- Status:
- Active
- Beds:
- 6
- Lot size:
- 0.16 Acres
- Year built:
- 1930
- Baths:
- 4.00
- MLS#:
- 24141159
- Subdivision:
- EASTMORELAND
ADDITIONAL INFORMATION
This classic Eastmoreland home seamlessly blends timeless charm with modern amenities across all three levels, complimented by a detached 2-bedroom ADU. Step inside to discover spacious rooms designed for comfort and versatility, starting with a main floor that boasts a bedroom and full bath, as well as formal living and dining rooms perfect for gatherings. The impressive kitchen serves as the heart of the home, featuring a generous cook island ideal for family get-togethers, homework sessions, or casual dining. French door opens to a deck & stone patio, creating a seamless indoor-outdoor living experience. Upstairs, the expansive primary bedroom includes a private balcony, while the third bedroom comes with a convenient office area, ideal for work or study. A full bath completes the upper level. The lower level, accessible through the home and also an exterior entrance, offers a versatile space with a fourth bedroom, a family/game room, a full bath, and a laundry room—perfect for extended stays or entertaining guests. Outside, mature landscaping and multiple patios provide a serene setting for outdoor enjoyment. The detached 2-bedroom ADU includes a full kitchen, full bath, and laundry, offering guest accommodations or potential rental income. This Eastmoreland gem is built to entertain and accommodate, both inside and out! [Home Energy Score = 7. HES Report at https://rpt.greenbuildingregistry.com/hes/OR10234092]
$425,000
3826 SE MALL St Portland, OR 97202
- Type:
- Single Family
- Sq.Ft.:
- 761
- Status:
- Active
- Beds:
- 2
- Lot size:
- 0.12 Acres
- Year built:
- 1950
- Baths:
- 1.00
- MLS#:
- 24289817
- Subdivision:
- CRESTON - KENILWORTH
ADDITIONAL INFORMATION
Open & Inviting Mid Century One Level on Large, Private Fenced Lot! Spacious Living Room W Hardwood Floors, Kitchen With Tile Floors & Eating Area/Nook, Hardwoods On Main, Bath W/ Tile Floors, Utility Room W? Washer & Dryer, Oversized 1 Car Garage W/ Additional Storage Area, Covered Patio...Great for Entertaining! Fresh Interior/Exterior Paint, New Gutters, Move-In Ready, Outstanding Location...Great Lot!
Open House:
Saturday, 11/30 11:00-1:00PM
- Type:
- Single Family
- Sq.Ft.:
- 855
- Status:
- Active
- Beds:
- 2
- Year built:
- 2024
- Baths:
- 2.00
- MLS#:
- 24301654
ADDITIONAL INFORMATION
***$10,000.00*** towards Buyers Closing Costs with accepted offer! Home is completed! Nestled in Sellwoods PRIME neighborhood, Stunning 2 bed/ 2 bath NEW CONSTRUCTION home that embodies a blend of modern/craftsmen luxury. You'll immediately notice the OPEN CONCEPT design that seamlessly blends the kitchen and living room. The kitchen features QUARTZ countertops, SS appliances, and plenty of cabinet space for storage. Engineered HARDWOOD floors add warmth and elegance, while the FIREPLACE provides a cozy focal point. The bedrooms are spacious and bright, with large windows and VAULTED ceilings. The 2 bathrooms are beautifully appointed, with MODERN fixtures and finishes as well as conveniently placed upper level laundry. Air Conditioning is also included. Gracious BACK PATIO w/ pergola, where you'll find the perfect spot to enjoy the outdoors. Literally blocks away from Sellwood's shops and dining. Don't miss out on the opportunity to own this EXQUISITE new construction home!
- Type:
- Single Family
- Sq.Ft.:
- 2,511
- Status:
- Active
- Beds:
- 3
- Lot size:
- 0.15 Acres
- Year built:
- 1910
- Baths:
- 3.00
- MLS#:
- 24193576
ADDITIONAL INFORMATION
Completely renovated Westmoreland/Sellwood Bungalow. This home is like brand new but with timeless charm. You get the best of both worlds! Modern updates with new plumbing and electrical. Box beam ceilings, wainscoting and built-ins. It features 3 bedrooms, one being on the main, and 3 full baths along with a Family room, showcasing exquisite finishes and high ceilings. The gourmet kitchen boasts soapstone countertops, stainless steel appliances, and a gas range. The master suite includes an attached bath and a walk-in closet. Additional highlights include a gas fireplace, Central air, an oversized fenced yard on a spacious lot. Garage was turned into an incredible studio with a Bi-folding Glass wall/door that completely opens to view the covered patio and fenced yard. Being used now as an office/media room. Conveniently located in Westmoreland near Sellwood and the trail system that goes to downtown Portland. Close to the MAX train. Walk to restaurants and shops. Views of Mt Hood from upstairs.
$749,900
2912 SE KELLY St Portland, OR 97202
- Type:
- Single Family
- Sq.Ft.:
- 2,852
- Status:
- Active
- Beds:
- 4
- Lot size:
- 0.09 Acres
- Year built:
- 1912
- Baths:
- 2.00
- MLS#:
- 24516568
- Subdivision:
- Richmond / Waverleigh Heights
ADDITIONAL INFORMATION
Charming 1912 Bungalow with High-End Finishes in Richmond/Waverleigh HeightsWelcome to this beautifully remodeled 1912 bungalow, located near the vibrant heart of Division Street in the highly desirable Richmond/Waverleigh Heights neighborhood! This historic home seamlessly blends classic charm with modern luxury, offering a perfect retreat in a community known for its artistic vibe, cozy coffee shops, acclaimed restaurants, and peaceful, tree-lined streets.Completely remodeled from the top down, this home boasts luxury finishes throughout while maintaining its original character. The windows have been replaced for energy efficiency, and essential systems like the furnace, hot water heater, and AC were all upgraded in 2019 for your comfort. The newer composition shingle roof adds to the property’s curb appeal and ensures peace of mind for years to come.Inside, you’ll love the bright and welcoming atmosphere with refinished floors, thoughtful modern touches, and luxury finishes that makes living here easy. Whether you're enjoying the vibrant local scene or relaxing in your cozy, stylish home, its easy to say "yes" to calling this bungalow home. Don’t miss your chance to live in one of Portland’s most beloved neighborhoods! [Home Energy Score = 1. HES Report at https://rpt.greenbuildingregistry.com/hes/OR10227578]
- Type:
- Multi-Family
- Sq.Ft.:
- 2,516
- Status:
- Active
- Beds:
- n/a
- Year built:
- 2024
- Baths:
- MLS#:
- 24587058
- Subdivision:
- BROOKLYN
ADDITIONAL INFORMATION
Fantastic Live/Rent option or rent both units! This exquisite new Craftsman features 3 bedrooms and 2 1/2 baths in the primary home, plus an additional 2 bedrooms, full bath, and full kitchen in a lower-level ADU with a separate entrance. Quality construction, sensible design, and stunning finishes set this home above the rest! Nestled on a desirable corner lot with a fenced yard, this home is flooded with natural light and showcases high-end finishes and modern amenities throughout. Enjoy an entertainer’s kitchen with elegant quartz countertops. The spacious primary bedroom boasts a walk-in closet and a stylish en-suite bath. The paver surface of the rear outdoor space allows for year-round play or slide the gate open and charge an EV in a private gated area. Consider the possibilities of the ADU… nearly identical ADU's nearby rent for $1800 and $2000/month. You could also utilize the space for multigenerational living or as a work-from-home option. Explore the neighborhood and try some of the many outstanding dining and shopping options at your fingertips. Energy efficient? Yes! Home Energy Score is a perfect 10!
$449,900
1727 SE Miller St Portland, OR 97202
- Type:
- Single Family
- Sq.Ft.:
- 882
- Status:
- Active
- Beds:
- 2
- Year built:
- 2024
- Baths:
- 3.00
- MLS#:
- 24551675
- Subdivision:
- SELLWOOD MORELAND
ADDITIONAL INFORMATION
No money down - 100% financing options available! This is not a condo, no HOA! Welcome to this impeccably designed home in the highly sought-after Sellwood Moreland neighborhood, offering a perfect blend of modern style and convenience. With an exceptional 97 BikeScore, you'll enjoy easy access to all the best local spots, including New Seasons, cozy coffee shops, trendy eateries, and the beautiful Westmoreland City Park—ideal for leisurely walks or bike rides. Inside, the open-concept floor plan flows effortlessly, with an abundance of natural light pouring into the spacious living room through soaring ceilings and expansive windows. The living area seamlessly transitions into a chef-inspired kitchen featuring warm cabinetry, a striking backsplash, and gleaming stainless steel appliances—perfect for both everyday living and entertaining. The main level also features a stunning half bath with a bold tile accent wall, adding a touch of elegance to the space. Upstairs, you'll find two generously sized bedrooms, each with its own ensuite bathroom, offering both comfort and privacy. Enjoy the peace of mind new construction offers with a one year builder warranty from a local builder. This home combines stylish design, functional living spaces, and a prime location—don’t miss the opportunity to make it yours! (List price is subject to the buyer qualifying for the Portland Housing Bureau - System Development Charge exemption program to promote affordable housing in Portland, call for more info.)
$454,900
1725 SE Miller St Portland, OR 97202
- Type:
- Single Family
- Sq.Ft.:
- 848
- Status:
- Active
- Beds:
- 2
- Year built:
- 2024
- Baths:
- 3.00
- MLS#:
- 24306851
- Subdivision:
- SELLWOOD / MORELAND
ADDITIONAL INFORMATION
No money down - 100% financing options available! This is not a condo, no HOA! Welcome to this impeccably designed home in the highly sought-after Sellwood Moreland neighborhood, offering a perfect blend of modern style and convenience. With an exceptional 97 BikeScore, you'll enjoy easy access to all the best local spots, including New Seasons, cozy coffee shops, trendy eateries, and the beautiful Westmoreland City Park—ideal for leisurely walks or bike rides. Inside, the open-concept floor plan flows effortlessly, with an abundance of natural light pouring into the spacious living room through soaring ceilings and expansive windows. The living area seamlessly transitions into a chef-inspired kitchen featuring warm cabinetry, a striking backsplash, and gleaming stainless steel appliances—perfect for both everyday living and entertaining. The main level also features a stunning half bath with a bold tile accent wall, adding a touch of elegance to the space. Upstairs, you'll find two generously sized bedrooms, each with its own ensuite bathroom, offering both comfort and privacy. Enjoy the peace of mind new construction offers with a one year builder warranty from a local builder. This home combines stylish design, functional living spaces, and a prime location—don’t miss the opportunity to make it yours! (List price is subject to the buyer qualifying for the Portland Housing Bureau - System Development Charge exemption program to promote affordable housing in Portland, call for more info.)
- Type:
- Multi-Family
- Sq.Ft.:
- 4,284
- Status:
- Active
- Beds:
- n/a
- Lot size:
- 0.12 Acres
- Year built:
- 2024
- Baths:
- MLS#:
- 24057376
- Subdivision:
- SELLWOOD MORELAND
ADDITIONAL INFORMATION
Presenting a rare and unique opportunity to own a meticulously remodeled 3-bed, 2-bath home alongside 3 brand-new, detached 2-bed, 2.1-bath homes in the highly coveted Sellwood Moreland neighborhood. With an outstanding 97 BikeScore, this property offers residents unparalleled convenience, with easy access to local favorites including New Seasons, charming coffee shops, trendy eateries, and the lush Westmoreland City Park—perfect for bike rides or leisurely walks. The thoughtfully remodeled main home boasts a spacious layout featuring an expansive covered front porch, a bright and open living room that flows seamlessly into a stunning kitchen, and the convenience of main-level living, including a well-appointed bedroom and full bath with walk-in shower. A dedicated laundry area completes the main floor. Upstairs, two generously sized bedrooms with vaulted ceilings offer both privacy and comfort, complemented by a second full bath. The lower level provides a versatile unfinished space, offering endless potential for storage, a workshop, or future living space. The newly constructed homes are a standout, featuring modern open-concept floor plans with stylish half baths on the main level and spacious upstairs layouts with two ensuite bedrooms—perfect for tenants or as short-term rentals. Built by a respected local builder, these three new construction homes come with the peace of mind of a 1-year builder warranty. This is an exceptional opportunity to bolster your investment portfolio in one of Portland's most desirable neighborhoods. With high demand for rental properties in this vibrant area, you won’t want to miss out on this turnkey investment!
$549,900
1723 SE MILLER St Portland, OR 97202
- Type:
- Single Family
- Sq.Ft.:
- 1,672
- Status:
- Active
- Beds:
- 3
- Year built:
- 1910
- Baths:
- 2.00
- MLS#:
- 24467873
- Subdivision:
- SELLWOOD MORELAND
ADDITIONAL INFORMATION
Nestled in the highly sought-after Sellwood Moreland neighborhood, this meticulously updated home offers the perfect blend of modern comfort and convenience. Boasting a phenomenal 97 BikeScore, you'll love being just steps away from New Seasons, coffee shops, trendy eateries, and Westmoreland City Park—ideal for a leisurely walk or bike ride! As you step onto the expansive covered front porch and enter the open-concept main level, you'll be greeted by a spacious living room that seamlessly flows into the stunning kitchen. The chef's kitchen is a showstopper with warm cabinetry, elegant tile backsplash, gleaming stainless steel appliances, and gorgeous slab countertops—perfect for both cooking and entertaining. Enjoy the ease of main-level living with a well-appointed bedroom and full bathroom featuring a walk-in shower, plus a convenient laundry area. Upstairs, you'll find two generously sized bedrooms with vaulted ceilings and a second full bathroom. The lower level provides an unfinished space with endless potential—whether you’re looking for extra storage, a workshop, or a future living area. This home offers a rare opportunity to live in one of Portland's most vibrant and desirable neighborhoods. Don't miss out!
$675,000
6104 SE 19TH Ave Portland, OR 97202
- Type:
- Single Family
- Sq.Ft.:
- 2,523
- Status:
- Active
- Beds:
- 4
- Lot size:
- 0.12 Acres
- Year built:
- 1928
- Baths:
- 2.00
- MLS#:
- 24544275
- Subdivision:
- WESTMORELAND / SELLWOOD
ADDITIONAL INFORMATION
Westmoreland 19 th street ( great bike street) move in ready with lots of nice upgrades electric,plumbing,carpet and kitchen . The yard is lovely too
$1,200,000
8055 SE GRAND Ave Portland, OR 97202
- Type:
- General Commercial
- Sq.Ft.:
- 6,464
- Status:
- Active
- Beds:
- n/a
- Lot size:
- 0.25 Acres
- Year built:
- 2007
- Baths:
- MLS#:
- 24327962
ADDITIONAL INFORMATION
Locate your business in Sellwood and own your own commercial condo. The layout currently has three units with one MTM tenant. An owner-user could take over the whole unit or occupy one and rent out the others to off-set the payments. Each suite has a great window line. The condo is located right across the Sellwood bridge close to Sellwood Riverfront Park and a short walk to all the retail on 13th.
$899,950
2494 SE CORA St Portland, OR 97202
- Type:
- Single Family
- Sq.Ft.:
- 2,516
- Status:
- Active
- Beds:
- 5
- Year built:
- 2024
- Baths:
- 4.00
- MLS#:
- 24233197
- Subdivision:
- BROOKLYN
ADDITIONAL INFORMATION
Quality construction, sensible design, and stunning finishes set this home above the rest! This exquisite new Craftsman features 3 bedrooms and 2 1/2 baths in the primary home, plus an additional 2 bedrooms, full bath, and full kitchen in a lower-level ADU with a separate entrance. Nestled on a desirable corner lot with a fenced yard, this home is flooded with natural light and showcases high-end finishes and modern amenities throughout. Enjoy an entertainer’s kitchen with elegant quartz countertops. The spacious primary bedroom boasts a walk-in closet and a stylish en-suite bath. The paver surface of the rear outdoor space allows for year-round play or slide the gate open and charge an EV in a private gated area. Consider the possibilities of the ADU… similar ADU's nearby rent for $1800-2000/month. You could utilize the space for multigenerational living or as a work-from-home option. Explore the neighborhood and try some of the many outstanding dining and shopping options at your fingertips. Energy efficient? Yes! Home Energy Score is a perfect 10!
$1,190,000
3117 SE BROOKLYN St Portland, OR 97202
- Type:
- Single Family
- Sq.Ft.:
- 2,752
- Status:
- Active
- Beds:
- 5
- Lot size:
- 0.19 Acres
- Year built:
- 2017
- Baths:
- 3.00
- MLS#:
- 24679674
- Subdivision:
- HOSFORD ABERNETHY
ADDITIONAL INFORMATION
You must see this truly stunning, contemporary home in the vibrant Clinton/Richmond neighborhood, built in 2017 with every detail designed for luxurious living and effortless entertaining. The open-concept living, dining and kitchen area features an expansive 13.5' foot wall of folding doors that seamlessly connect to the private patio, perfect for hosting gatherings and enjoying indoor-outdoor living. Top-of-the-line Miele appliances, designer lighting, and energy-efficient under-floor heating powered by an on-demand water heater ensure ultimate comfort and style year-round. The main-floor bedroom provides flexible living options—whether as a cozy family room or an accessible space for aging parents—paired with an adjacent 3/4 bath, complete with a sleek walk-in shower and low-profile wall drain. Upstairs, you'll discover lit art niches, a generous master suite with a walk-in closet and a west-facing balcony offering serene views of the hills. A chic sliding barn door on one bedroom makes it a perfect option for an office, adding both style and function. With washer/dryer hookups on both floors, an electric vehicle-ready garage with 240v NEMA 14-50 outlets installed both inside & outside, fiber-optic powered wifi upstairs that showers the whole house with signal and professionally designed landscaping by renowned local expert Amy Whitworth, this home is the epitome of modern convenience and style. (Buyer to verify all data.)
- Type:
- Single Family
- Sq.Ft.:
- 1,008
- Status:
- Active
- Beds:
- 2
- Lot size:
- 0.1 Acres
- Baths:
- 3.00
- MLS#:
- 24552263
ADDITIONAL INFORMATION
A++ building in A++ close in Clinton location!!! 1 unit reserved! 3 units remain!! We have HOLTE 10 year tax abatement!!(approx $400 less in taxes per month). We also offer 10K-15K rate buy down or closing costs paid!! Now taking reservations!! Big wide units with large backyards(front and back units have additional front and back yards respectively as well). Big ensuite bedrooms and all of our always amazing finishes!! White carrera heated marble master baths!! Carrera quartz counters & full slab kitchen backsplash!! Modern cab design. Real high quality engineered wood floors!! Large storage area in attic with pull down ladder!! Completion in June. Price is 25K higher for those that don't qualify for affordable housing SDC and HOLTE programs which is 140K income cap for a family of 4.
- Type:
- Land
- Sq.Ft.:
- n/a
- Status:
- Active
- Beds:
- n/a
- Lot size:
- 0.12 Acres
- Baths:
- MLS#:
- 24037345
ADDITIONAL INFORMATION
Developer’s Dream! – Oversized Lot with Unbeatable Location!Set in the highly sought-after Hosford-Abernethy neighborhood. Featuring an oversized lot with R2.5 zoning, the possibilities for development are vast. The R2.5 zoning is a single-dwelling zone allowing one lot per 2,500 square feet, making it ideal for a variety of housing types. Developers can explore options such as a 6-unit apartment complex, single-family dwellings, rowhouses, duplexes, triplexes, fourplexes, or adding accessory dwelling units (ADUs). Buyer to do all due diligence.With its prime inner Southeast location, this property is perfectly positioned for a multitude of projects. The unbeatable setting provides easy access to some of Portland's vibrant amenities, including Double Barrel Tavern, Spielman Bagels, Nossa Familia Coffee, New Seasons & People’s Food Co-op, a stone's throw to Ladd’s Addition, & Abernethy Elementary School, making it the perfect spot to create desirable housing.Whether you’re considering a rehab & flip, teardown to build a multifamily property or envisioning multiple units for rental income, this diamond in the rough offers unmatched potential. Don’t miss this rare opportunity to shape a profitable investment in one of Portland’s most walkable and dynamic neighborhoods.
$499,900
2015 SE IVON St Portland, OR 97202
- Type:
- Single Family
- Sq.Ft.:
- 1,200
- Status:
- Active
- Beds:
- 2
- Lot size:
- 0.12 Acres
- Year built:
- 1902
- Baths:
- 1.00
- MLS#:
- 24448745
- Subdivision:
- HOSFORD ABERNETHY
ADDITIONAL INFORMATION
Developer’s Dream!– Oversized Lot with Unbeatable Location! Set in the highly sought-after Hosford-Abernethy neighborhood. Featuring an oversized lot with R2.5 zoning, the possibilities for development are vast. The R2.5 zoning is a single-dwelling zone allowing one lot per 2,500 square feet, making it ideal for a variety of housing types. Developers can explore options such as a 6-unit apartment complex, single-family dwellings, rowhouses, duplexes, triplexes, fourplexes, or adding accessory dwelling units (ADUs). Buyer to do all due diligence. With its prime inner Southeast location, this property is perfectly positioned for a multitude of projects. The unbeatable setting provides easy access to some of Portland's vibrant amenities, including Double Barrel Tavern, Spielman Bagels, Nossa Familia Coffee, New Seasons & People’s Food Co-op, a stone's throw to Ladd’s Addition, & Abernethy Elementary School, making it the perfect spot to create desirable housing. Whether you’re considering a rehab & flip, teardown to build a multifamily property or envisioning multiple units for rental income, this diamond in the rough offers unmatched potential. Don’t miss this rare opportunity to shape a profitable investment in one of Portland’s most walkable and dynamic neighborhoods.
- Type:
- Condo
- Sq.Ft.:
- 746
- Status:
- Active
- Beds:
- 2
- Year built:
- 2024
- Baths:
- 2.00
- MLS#:
- 24386029
- Subdivision:
- SELLWOOD / MORELAND
ADDITIONAL INFORMATION
No money down - 100% financing options available! HOLTE Program eligible which means huge savings on property taxes! Welcome to your dream home in the coveted Sellwood-Moreland neighborhood! With an exceptional 95 BikeScore and 88 WalkScore, this stunning property places you just steps away from trendy restaurants, chic coffee spots, eclectic shopping, as well as close proximity to lush parks + the Willamette River. This home not only boasts an unbeatable location but also an array of high-end design features. From the moment you step inside, you'll be captivated by the chef’s kitchen, showcasing warm cabinetry, expansive tilework, gleaming stainless steel appliances, and custom built-in lighting. The open-concept layout seamlessly transitions from the kitchen to the inviting living area, adorned with breathtaking feature walls, custom built-ins, and elegant lighting fixtures. Upstairs, you'll find two generously sized bedrooms bathed in natural light, providing a serene retreat. Outside, the private, fenced yard with a charming patio offers a perfect spot for relaxation and outdoor entertaining. Experience the peace of mind that comes with new construction and a 1-year builder warranty. This home combines quality, design, and location in a way that truly sets it apart. Don’t miss the chance to make it yours! Quality builder provides extended 2-10 warranty with sale! (List price is subject to the buyer qualifying for the Portland Housing Bureau - System Development Charge exemption program to promote affordable housing in Portland, call for more info.)
- Type:
- Condo
- Sq.Ft.:
- 893
- Status:
- Active
- Beds:
- 1
- Year built:
- 1974
- Baths:
- 2.00
- MLS#:
- 24310478
ADDITIONAL INFORMATION
**Charming Sellwood Condo with Breathtaking River Views**Welcome to this stunning 3rd-level condo in a gated community, offering spectacular views of the Willamette River and a rich array of wildlife, including eagles, otters, beavers, and more. Ideal for outdoor enthusiasts, you’ll have access to fishing, swimming, boating, and a variety of watersports right at your doorstep!This beautifully designed condo ensures peace and quiet, featuring solid concrete walls, floors, and ceilings. Recent modern upgrades include a 2022 induction stove, a tankless electric water heater, and an advanced water filtration system. The stylish kitchen boasts new cabinets with pull-out shelving, while the luxurious vinyl plank flooring adds a contemporary touch throughout the home. Enjoy laundry convenience with a stacked LG washer/dryer (2022) in dedicated laundry room and relax under the new awning (2020).The remodeled bathrooms are a true highlight, featuring a spacious 60-inch soaking tub, a new toilet (2022), and elegant tile work throughout. Additional amenities include pocket doors, updated electrical outlets and switches, and crown molding with integrated lighting for a sophisticated finish.With underground parking and a dedicated storage unit, this condo provides all the modern conveniences you need. The HOA has made substantial investments in the community, including extensive exterior improvements, pool resurfacing, and the addition of a new community dock this season. RV and boat parking options are also available.Located in the heart of Sellwood, you’ll find easy access to parks, shopping, and a variety of dining options. This condo is the perfect blend of luxury and outdoor living. Don’t miss your chance to call this incredible property home! **Keywords: Sellwood condo, Willamette River views, gated community, outdoor activities, modern upgrades, peaceful living, remodeled bathrooms, underground parking, HOA amenities.**
$1,152,000
1584 SE LEXINGTON St Portland, OR 97202
- Type:
- Single Family
- Sq.Ft.:
- 3,311
- Status:
- Active
- Beds:
- 5
- Lot size:
- 0.12 Acres
- Year built:
- 1926
- Baths:
- 4.00
- MLS#:
- 24172783
ADDITIONAL INFORMATION
Stunning Remodeled 1926 Home in Sellwood/Westmoreland, my favorite of all the Portland neighborhoods! The location is unbeatable—you're just steps away from an array of delightful restaurants and shops, as well as Oaks Bottom Trail, Sellwood Park, Westmoreland Park, and breathtaking views of the Willamette River. The house itself is a true gem, beautifully updated while preserving its original character. The bright and airy living and dining rooms feature gorgeous hardwood floors, a grand leaded glass window, a cozy fireplace, elegant arches, and a built-in dining hutch. The brand-new kitchen is a chef’s dream, showcasing high-end appliances, quartz and stainless-steel countertops, leaded glass cabinets, heated floors and ample storage with large drawers. A charming mud/sunroom off the kitchen offers a perfect spot for casual dining and includes a convenient half bath, all with heated floors. A glass door closes it off from kitchen, and a Prairie style door opens out into private fenced yard. The Primary Suite, located on the main floor, boasts a stunning private bathroom with a wall of glazed windows, a glass shower, heated floors, heated towel racks and double sinks. With four additional bedrooms and another beautifully updated bathroom, this home has plenty of space for everyone. Upstairs bedrooms have hardwood floors under new carpet. The finished basement adds even more living space, featuring a fireplace, dining area, full bathroom, laundry room and bonus room. Enjoy the tranquility of your fenced private yard, and benefit from the newly rebuilt one-car garage on a picturesque tree-lined street. This home truly deserves a 10! New roof 2021, new HVAC 2024, new tankless water heater 2024, oil tank decommissioned and removed, sewer line replaced, new electrical, plumbing, Chimney rebuilt and tuckpointed in 2021, Utility chimney rebuilt in 2024!
$775,000
7438 SE 28TH Ave Portland, OR 97202
- Type:
- Single Family
- Sq.Ft.:
- 2,475
- Status:
- Active
- Beds:
- 4
- Lot size:
- 0.12 Acres
- Year built:
- 1934
- Baths:
- 2.00
- MLS#:
- 24505388
- Subdivision:
- EAST MORELAND
ADDITIONAL INFORMATION
This is the one! Charming Eastmoreland Home with so much original character. You'll love this delightful 4-bed, 2-bath home boasting 1,875 sq ft of living space plus an additional 600 square feet in the basement and a large, easily accessible unfinished attic. This home is move-in ready, and with a few updates, holds significant upside potential. Located on a highly desirable block, this is an amazing opportunity to invest in a prime Portland neighborhood just moments away from Duniway Elementary, Eastmoreland Golf Course and the vibrant neighborhoods of Sellwood, Moreland and Woodstock which offer an array of shops, restaurants and more. Don’t miss this gem! [Home Energy Score = 1. HES Report at https://rpt.greenbuildingregistry.com/hes/OR10233756]

