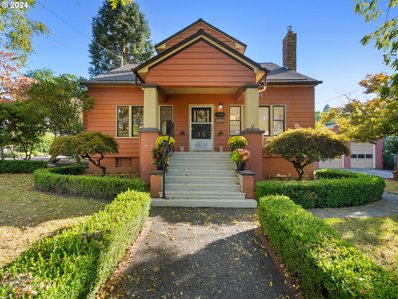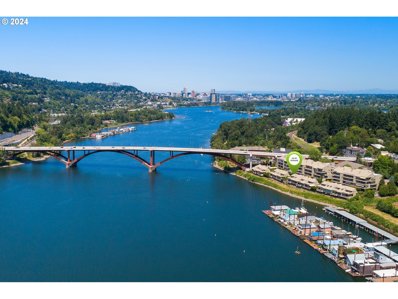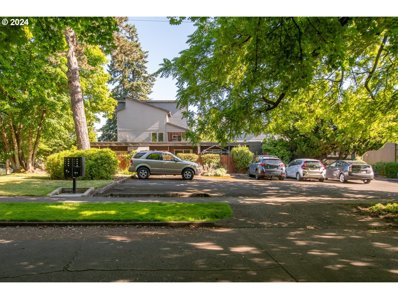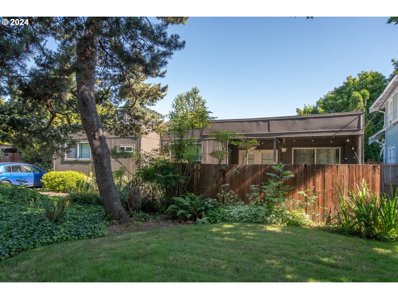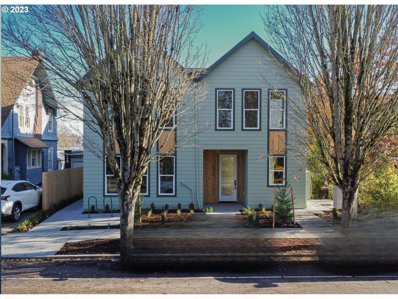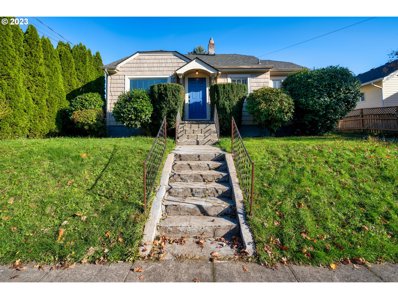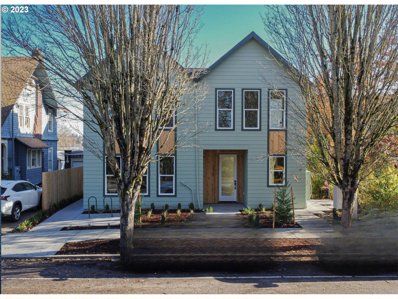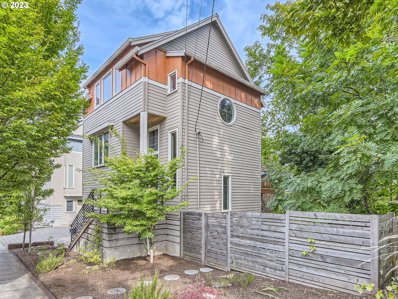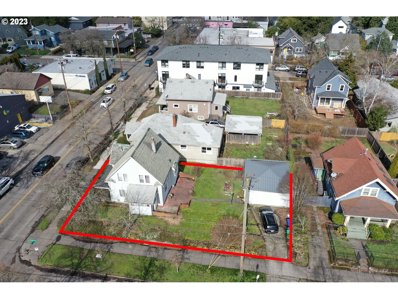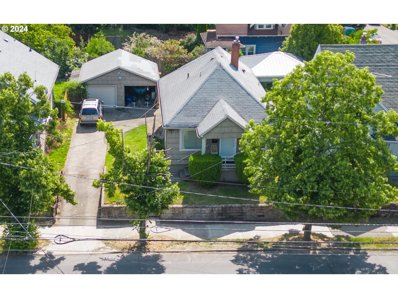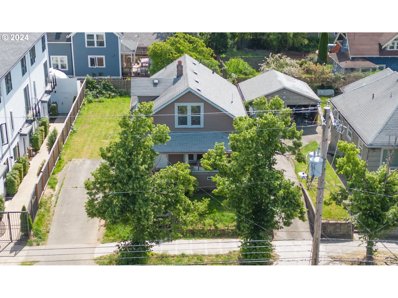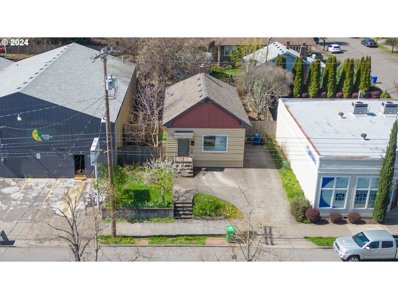Portland OR Homes for Rent
- Type:
- Single Family
- Sq.Ft.:
- 3,252
- Status:
- Active
- Beds:
- 4
- Lot size:
- 0.23 Acres
- Year built:
- 1915
- Baths:
- 2.00
- MLS#:
- 24239023
- Subdivision:
- EASTMORELAND
ADDITIONAL INFORMATION
Eastmoreland Craftsman on double lot! This Charming home sits on a 100 X 100 lot which the city says is dividable and flexible for development. Buyer to do their own due diligence. Four bedroom/2 baths. Primary Bedroom on the main. Hardwoods, built-ins, generous room sizes, gas fireplace and window seats. The large kitchen has charming breakfast room with built-ins and access to the terraced backyard. Light cosmetic fixer, many of the mechanics and systems have been updated. Huge detached garage/shop with lots of opportunity and storage. Newer paint on main level shows you what a bit of sweat equity will do!Open 11/24 Sunday 1-3
$800,000
260 SE SPOKANE St Portland, OR 97202
- Type:
- Condo
- Sq.Ft.:
- 2,591
- Status:
- Active
- Beds:
- 2
- Year built:
- 1980
- Baths:
- 3.00
- MLS#:
- 24591233
- Subdivision:
- SELLWOOD - WATERFRONT
ADDITIONAL INFORMATION
OPEN SAT 1/5 FROM 11:30 TO 2PM. Sellers are ready to move onto their next phase of life and are motivated to look at all reasonable offers for one of Portland's finest waterfront properties. Welcome to Sellwood Harbor, a gated waterfront enclave of modern comfort, nestled in the heart of one of Portland's most charming and vibrant neighborhoods. Extensively remodeled throughout, this Sellwood Harbor townhome delivers the perfect turnkey lifestyle: two bedrooms, two and a half baths, three fireplaces, and two waterfront decks. Authentic Northwest design and luxurious finishes are set within one of Portland's finest waterfront communities, featuring manicured grounds, indoor tennis courts, pool, and much more. Experience the perfect blend of tranquility, community, and convenience, where the Willamette River, antique shops, eateries, and prestigious institutions like Reed College come together to create an unparalleled living experience. Sellwood Harbor provides a unique opportunity to live just steps away from the picturesque Willamette River, where the serene waterfront ambiance is yours to savor every day. 260 SE Spokane Street is a true Pacific Northwest gem, epitomizing the very best of Portland Waterfront Living! [Home Energy Score = 4. HES Report at https://rpt.greenbuildingregistry.com/hes/OR10226498]
- Type:
- Multi-Family
- Sq.Ft.:
- 2,924
- Status:
- Active
- Beds:
- n/a
- Year built:
- 1960
- Baths:
- MLS#:
- 23246684
- Subdivision:
- Richmond
ADDITIONAL INFORMATION
Location Location Location. Don't miss this midcentury modern single level quad plex in a fabulous SE neighborhood. Two 2 bedroom and two 1 bedroom patio units. Set on a 10K sq ft nicely landscaped corner lot with off street parking. Stylish updates include remodeled bathrooms & kitchens, hardwood floors, French doors, dual pane windows. Zonal electric heat. Full size washer&dryer in each unit. Rents listed include additional pet rent and utility fees. Low turn over. These lease quickly. Popular established SE neighborhood yet near the vibrant Clinton St and Division St corridor (coffee, shops, eats). Prefer selling with an adjacent duplex (4123-4125) MLS#23071491. Both buildings function as and are managed as a 6 unit complex. Take advantage of residential financing and acquire both buildings. No showings prior to an accepted offer to purchase. Do not go on the property or disturb the tenants. Agent must accompany. [Home Energy Score = 4. HES Report at https://rpt.greenbuildingregistry.com/hes/OR10224051]
- Type:
- Multi-Family
- Sq.Ft.:
- 1,632
- Status:
- Active
- Beds:
- n/a
- Year built:
- 1960
- Baths:
- MLS#:
- 23071491
- Subdivision:
- RICHMOND
ADDITIONAL INFORMATION
Location Location Location. Don't miss this midcentury modern duplex in a fabulous neighborhood. 2bed/1bth single level patio units. Lovely 6500 sq. ft. landscaped lot. Stylish updates incl remodeled bathrooms & kitchens, hardwood floors, French doors, great room concept, dual pane windows. Zonal electric heat. Full size w&d in each unit. Rents listed incl pet rent & utility charge. Expenses stated do not incl Prop Management Fees. Low turn over. Lease quickly. Popular close-in residential neighborhood yet near the vibrant Clinton & Division corridors (coffee/shops/eats). Opportunity to purchase the adjacent quad plex(4103-4115) ML#23246684. Together these properties have been managed & treated as a 6 unit complex. Take advantage of residential financing to acquire both buildings. Owner occupied mortgage financing just got more attractive. Prefer selling/closing together to same buyer(s) but will consider selling separately. No showings prior to an accepted offer. Do not go on the property or disturb the tenants. Agent must accompany. Prospective buyers to do due diligence for all aspects of the property. [Home Energy Score = 4. HES Report at https://rpt.greenbuildingregistry.com/hes/OR10224052]
- Type:
- Condo
- Sq.Ft.:
- 835
- Status:
- Active
- Beds:
- 2
- Year built:
- 2023
- Baths:
- 2.00
- MLS#:
- 24550733
- Subdivision:
- SELLWOOD / MORELAND
ADDITIONAL INFORMATION
No money down - 100% financing options available! FHA FINANCING AVAILABLE! Gorgeous NEW condo in close in& ever-popular Sellwood-Moreland nearby great coffee,treats&park w/ 97Bikescore!Thoughtfully designed & flooding w/light this impeccable open concept home boasts high-end features,lofty ceilings&neutral designer tones!Quality can be seen throughout w/custom kitchen boasting gorgeous tilework,slab counters,SS appliances&expansive windows! Plus AC & W/D hkups! Affordable option to own vs rent w/amazing quality&peace of mind!BuilderWarranty.(List price is subject to the buyer qualifying for the Portland Housing Bureau - System Development Charge exemption program to promote affordable housing in Portland, call for more info.)
$509,000
4442 SE 28TH Pl Portland, OR 97202
- Type:
- Single Family
- Sq.Ft.:
- 1,132
- Status:
- Active
- Beds:
- 2
- Lot size:
- 0.12 Acres
- Year built:
- 1925
- Baths:
- 1.00
- MLS#:
- 23633381
ADDITIONAL INFORMATION
Newly updated bungalow in an up and coming SE neighborhood off Holgate within walking distance of cafes, restaurants, parks and public transit. 2 Bedroom, 1 Bathroom, and 1 Bonus Room. New interior paint, updated appliances, and fixtures. Along with a newer furnace and water heater. Hardwood floors in living room. Great backyard. 1/2 basement good for storage. It is a wonderful bungalow for a new ownership, rental or other investor! CE Zoning allows for commercial use, including retail and residential use. Contact us for more information! [Home Energy Score = 7. HES Report at https://rpt.greenbuildingregistry.com/hes/OR10219797]
$549,950
5714 SE 22ND Ave Portland, OR 97202
- Type:
- Single Family
- Sq.Ft.:
- 1,788
- Status:
- Active
- Beds:
- 3
- Lot size:
- 0.08 Acres
- Year built:
- 1928
- Baths:
- 1.00
- MLS#:
- 23400037
ADDITIONAL INFORMATION
Prime Westmoreland neighborhood Remodeled cutie, 3 bedrooms, Custom new kitchen cabinets, quartz counters, Stainless appliances new bathroom, new paint in and out, new roof, full basement with egress window added, Tall Ceiling Height, newer furnace and HW heater. Plenty of Room and head height to finish out the basement to your liking(Potential ADU?)
- Type:
- Condo
- Sq.Ft.:
- 925
- Status:
- Active
- Beds:
- 2
- Year built:
- 2023
- Baths:
- 2.00
- MLS#:
- 23460043
- Subdivision:
- SELLWOOD
ADDITIONAL INFORMATION
FHA FINANCING AVAILABLE! Gorgeous NEW condo in close in&ever-popular Sellwood-Moreland nearby great coffee,treats&park w/97Bikescore! Thoughtfully designed&flooding w/light this impeccable open concept home boasts high-end features, lofty ceilings&neutral designer tones!Quality can be seen throughout w/custom kitchen boasting gorgeous tilework,slab counters,SS applnces&expansive windows!Enjoy AC,W/D hkups&door to fenced&private bckyrd !Affordable option to own vs rent w/amazing quality&peace of mind!BuilderWarranty.(List price is subject to the buyer qualifying for the Portland Housing Bureau - System Development Charge exemption program to promote affordable housing in Portland, call for more info.)
$534,500
2909 SE Tacoma St Portland, OR 97202
- Type:
- Single Family
- Sq.Ft.:
- 1,633
- Status:
- Active
- Beds:
- 3
- Lot size:
- 0.07 Acres
- Year built:
- 2013
- Baths:
- 3.00
- MLS#:
- 23175053
ADDITIONAL INFORMATION
Stylish, contemporary home within walking distance to Sellwood's great restaurants and shopping! Like to play golf or tennis? Eastmoreland Golf Course is just a quick walk too, as are tennis courts, parks, baseball, and more! You don't want to miss this well cared for home that is filled with natural light and high end finishes throughout. Nice flexible floor plan. The main living area has a great room concept, opening to kitchen with quartz countertops, tile backsplash, and stainless steel appliances. High-ceilings, numerous windows and hardwood floors add lots of warmth and light to this amazing home. There are 3 bedroom suites! The primary suite is upstairs with 3 closets & a walk-in shower. The 2nd suite is also upstairs with a soaking tub. The 3rd suite is in the lower level and also has a soaking tub. Want to relax or entertain? You can do that on your private deck or in your cozy fenced yard! LOOKING FOR EXTRA INCOME? THE LOWER LEVEL SUITE COULD BE RENTED AS A SHORT TERM RENTAL, HAVING ITS OWN SEPARATE ENTRANCE! Buyers to do due diligence on square footage and schools. Are you ready? Call your agent today and ask for a tour! SELLER WILL ENTERTAIN CARRYING CONTRACT. Ask your agent for details! [Home Energy Score = 5. HES Report at https://rpt.greenbuildingregistry.com/hes/OR10200073]
- Type:
- Condo
- Sq.Ft.:
- 853
- Status:
- Active
- Beds:
- 2
- Year built:
- 2023
- Baths:
- 2.00
- MLS#:
- 23238673
- Subdivision:
- SELLWOOD MORELAND
ADDITIONAL INFORMATION
No money down - 100% financing options available! Exquisite, modern architecture + elevated designs are showcased in the impeccable open concept 2 bed / 1.1 bath units in one of the hottest neighborhoods PDX has to offer! The ever-popular Sellwood-Moreland location boasts 97BikeScore and puts you in perfect proximity to SEs vibrant + popular treats, shops, parks + coffee! Thoughtfully designed + flooding enjoy high-end features, tall ceilings + neutral designer tones! Quality can be seen with a custom kitchen boasting gorgeous tilework, slab counters, SS appliances, expansive windows + AC! Amazing quality + peace of mind plus 1-year Builder Warranty! (sample images/staged unit)(List price is subject to the buyer qualifying for the Portland Housing Bureau - System Development Charge exemption program to promote affordable housing in Portland, call for more info.)
$529,000
8434 SE 17TH Ave Portland, OR 97202
- Type:
- Land
- Sq.Ft.:
- n/a
- Status:
- Active
- Beds:
- n/a
- Lot size:
- 0.12 Acres
- Baths:
- MLS#:
- 23371217
ADDITIONAL INFORMATION
This property is ideal for development as it sits on a corner lot and is in close proximity to one of the city's most desirable neighborhoods. It has CM2 zoning which allows for multi-family development up to 45' as well as residential, commercial and mixed-use development. Located in Sellwood, this property is just steps from some of Portland's best restaurants, shops, and parks. The neighborhood is known for its friendly community and beautiful tree-lined streets, making it a perfect location for your next project. $2300/mo existing income.
$529,000
8428 SE 17TH Ave Portland, OR 97202
- Type:
- Single Family
- Sq.Ft.:
- 1,434
- Status:
- Active
- Beds:
- 2
- Lot size:
- 0.12 Acres
- Year built:
- 1902
- Baths:
- 1.00
- MLS#:
- 23304879
ADDITIONAL INFORMATION
Great property to use as an office or as a live/work space. The zoning is CM2 which allows for a wide variety of usages including residential, office, retail and commercial. Only a block away from restaurants, cafes, a gym, numerous stores, professional services, etc. Close to Springwater Trail and parks. Nice backyard and detached garage.
$529,000
8414 SE 17TH Ave Portland, OR 97202
- Type:
- Single Family
- Sq.Ft.:
- 1,392
- Status:
- Active
- Beds:
- 3
- Lot size:
- 0.11 Acres
- Year built:
- 1910
- Baths:
- 2.00
- MLS#:
- 23528375
ADDITIONAL INFORMATION
Fantastic Sellwood property for an office, live/work, residential or retail usage. Its CM2 zoning is a mixed zoning allowing for numerous possibilities. It's within blocks of restaurants, cafe's, professional services, a gym, etc. Large basement with entrance from kitchen and from backyard and 6'6" height. 3 bedrooms all on 2nd floor.
$529,000
8415 SE 17TH Ave Portland, OR 97202
- Type:
- Single Family
- Sq.Ft.:
- 1,000
- Status:
- Active
- Beds:
- 2
- Lot size:
- 0.12 Acres
- Year built:
- 1906
- Baths:
- 2.00
- MLS#:
- 23397645
- Subdivision:
- SELLWOOD MORELAND
ADDITIONAL INFORMATION
The commercially zoned property is ideal for an office space, a live/work situation or for development. It has one large bedroom, a large living room/work area, attractive hardwood floors, a modern kitchen and 1.5 BAs. There is also a spacious backyard. The CM2 zoning allows a wide variety of uses including residential, office, live/work, daycare, religious inst. and, retail. There is a second bedroom but it needs a closet to meet code. The basement is 20'9" wide by 38'7" long and has a height of 6'11"

Portland Real Estate
The median home value in Portland, OR is $537,200. This is higher than the county median home value of $478,700. The national median home value is $338,100. The average price of homes sold in Portland, OR is $537,200. Approximately 50.37% of Portland homes are owned, compared to 44% rented, while 5.63% are vacant. Portland real estate listings include condos, townhomes, and single family homes for sale. Commercial properties are also available. If you see a property you’re interested in, contact a Portland real estate agent to arrange a tour today!
Portland, Oregon 97202 has a population of 647,176. Portland 97202 is less family-centric than the surrounding county with 29.49% of the households containing married families with children. The county average for households married with children is 31.66%.
The median household income in Portland, Oregon 97202 is $78,476. The median household income for the surrounding county is $76,290 compared to the national median of $69,021. The median age of people living in Portland 97202 is 37.9 years.
Portland Weather
The average high temperature in July is 80.5 degrees, with an average low temperature in January of 36.4 degrees. The average rainfall is approximately 42.8 inches per year, with 2.6 inches of snow per year.
