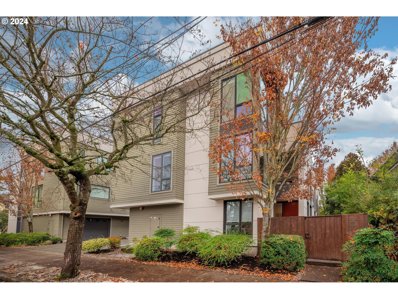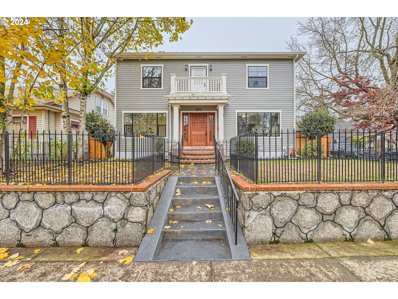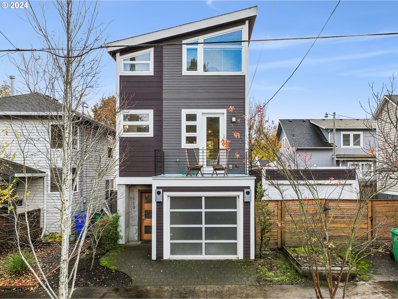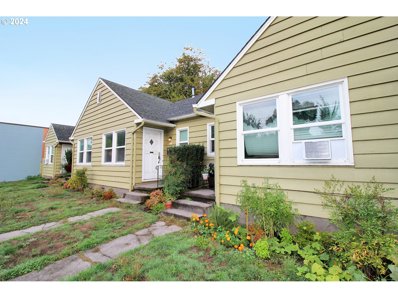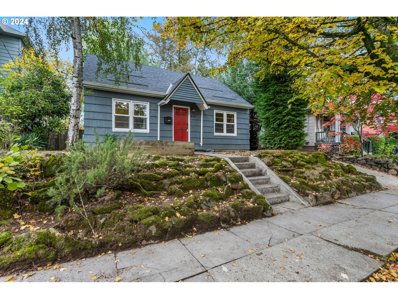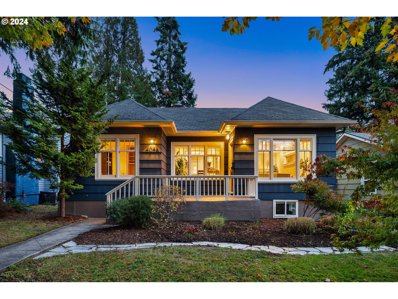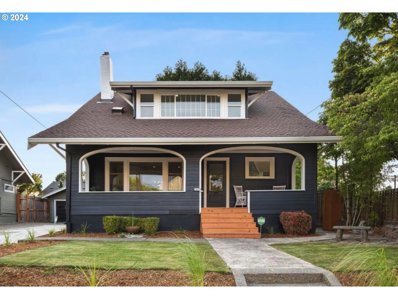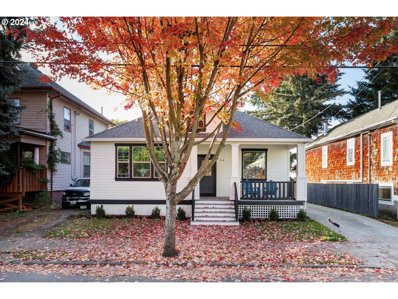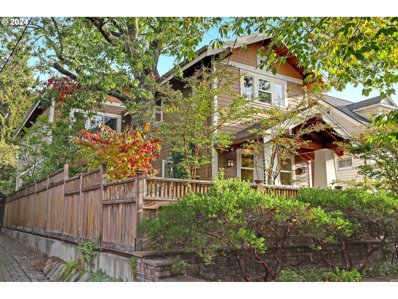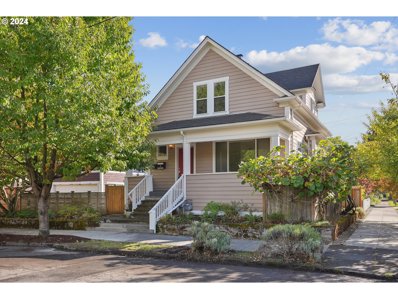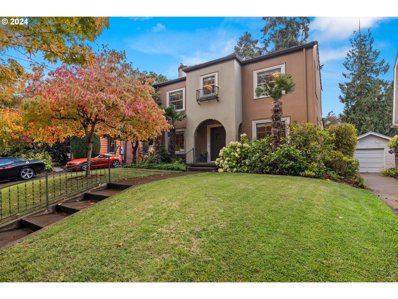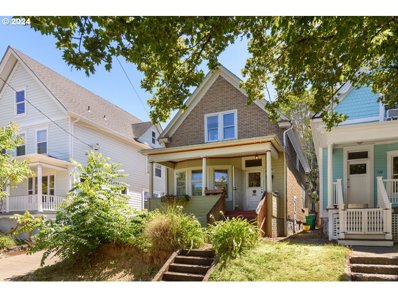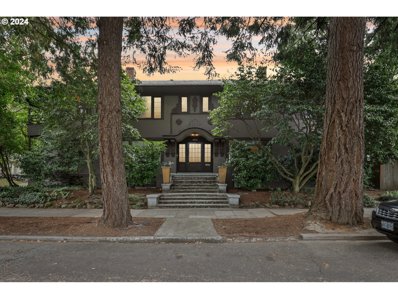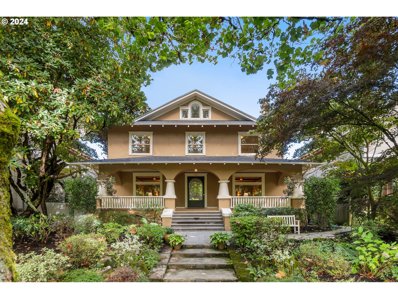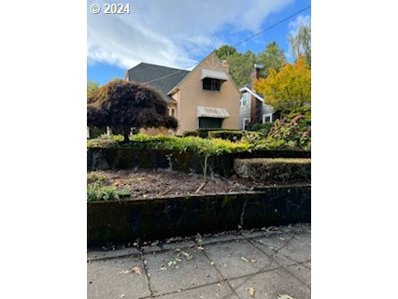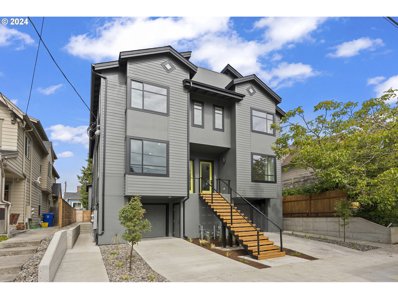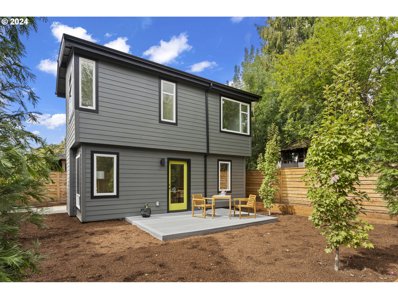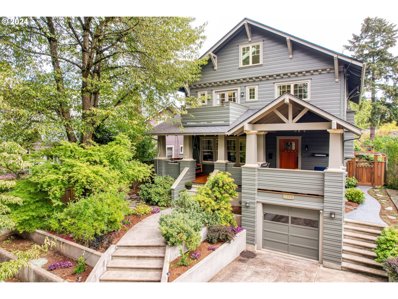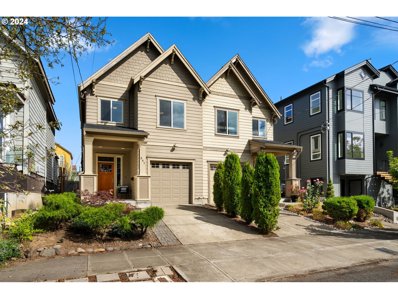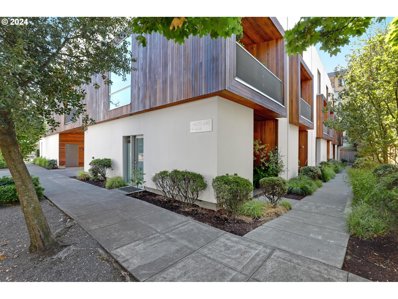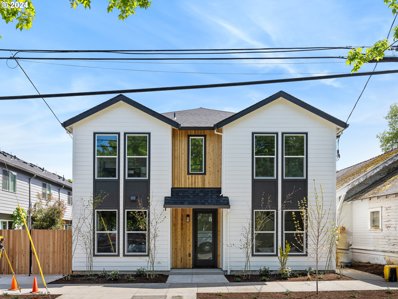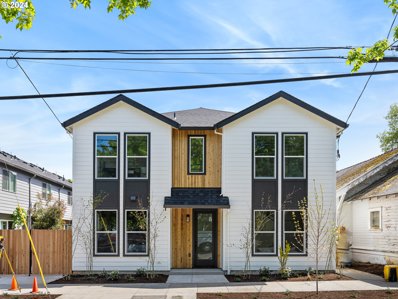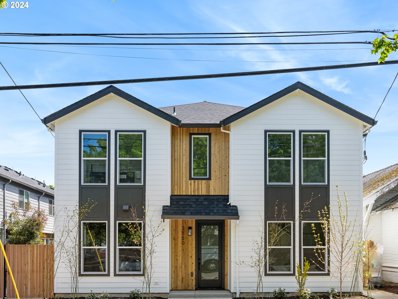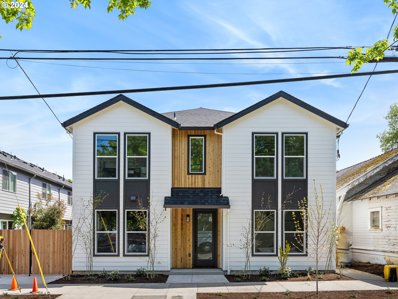Portland OR Homes for Rent
The median home value in Portland, OR is $537,200.
This is
higher than
the county median home value of $478,700.
The national median home value is $338,100.
The average price of homes sold in Portland, OR is $537,200.
Approximately 50.37% of homes in Portland, OR are owned,
compared to 44% rented, while
5.63% of homes in Portland, OR are vacant.
Portland real estate listings include condos, townhomes, and single family homes for sale.
Commercial properties are also available.
If you’re interested in one of our properties for sale in Portland, Oregon, contact a Portland real estate agent to arrange a tour today!
$649,000
2064 NE 11TH Ave Portland, OR 97212
- Type:
- Condo
- Sq.Ft.:
- 1,890
- Status:
- NEW LISTING
- Beds:
- 3
- Year built:
- 2010
- Baths:
- 3.00
- MLS#:
- 24515817
- Subdivision:
- IRVINGTON
ADDITIONAL INFORMATION
This modern, sleek townhouse-style condo in historic Irvington offers the ultimate blend of urban convenience and contemporary luxury. Nestled in a vibrant neighborhood with a Walk Score and Bike Score of 100, this home provides effortless access to parks, transit, grocery stores, restaurants, and cafes. Thoughtfully designed, the spacious layout lives like a detached home, complete with a private front door and an attached garage.The gourmet kitchen is a showpiece, featuring custom-designed Neil Kelly cabinetry, a generous pantry, deep drawers, and elegant quartz countertops with a waterfall edge. The open-concept living and dining areas are perfect for entertaining, showcasing floor-to-ceiling windows, a cozy gas fireplace, and a patio equipped with a gas hookup for grilling. Two luxurious primary ensuite bedrooms elevate the living experience. The main suite offers a private balcony for relaxation, complemented by a modern tiled bathroom with a dual-head shower. The second ensuite is equally inviting, with a deep soaking tub and clean, contemporary finishes.The crown jewel of this home is the massive rooftop deck, spanning nearly 500 square feet and offering breathtaking views of the West Hills and city skyline. Ideal for entertaining, gardening, or simply unwinding, this outdoor space is a rare luxury in urban living. Built with sustainability in mind, this green home boasts a perfect Home Energy Score of 10, ensuring thoughtful energy-efficient upgrades, a reduced carbon footprint, and lower utility bills. Every detail has been meticulously crafted, making this a truly unique opportunity in one of Portland’s most sought-after neighborhoods. [Home Energy Score = 10. HES Report at https://rpt.greenbuildingregistry.com/hes/OR10167462]
$1,325,000
1835 NE FREMONT St Portland, OR 97212
- Type:
- Single Family
- Sq.Ft.:
- 4,317
- Status:
- Active
- Beds:
- 5
- Lot size:
- 0.12 Acres
- Year built:
- 1922
- Baths:
- 4.00
- MLS#:
- 24387147
- Subdivision:
- IRVINGTON/SABIN
ADDITIONAL INFORMATION
Nestled in the coveted Irvington neighborhood, this stunning home offers the perfect blend of historic charm and modern luxury. Renovated in 2023, it feels like new construction, yet retains the warmth and character of a classic home. Set behind a quaint stone wall and wrought-iron fencing, the original restored porch and grand pillars welcome you inside. Upon entering, you’re greeted by a grand formal entry leading to expansive living and dining rooms, where high ceilings, box beam details, crown moldings, and built-ins create a sense of grandeur. The cozy fireplace and restored built-ins add to the home’s timeless charm. The open gourmet kitchen is a chef’s dream, with a large quartz island, high-end appliances, and a functional layout perfect for cooking and entertaining. An inviting family room with dual glass French doors lead to a deck overlooking the beautifully landscaped yard. A second set of French doors lead to a private office (or potential bedroom) and a full bath. The luxurious primary suite is a private sanctuary, complete with a sitting area, two walk-in closets, and a spa-like bath featuring a soaking tub, double vanities, and a walk-in shower. The finished lower level boasts a spacious family room, bedroom, full bath, and separate entrance, perfect for multigenerational living or guests. Outside, the manicured yard offers a peaceful retreat, with a deck, patio, and balconies to enjoy the serene surroundings. A fenced yard with a gate provides secure off-street parking in the garage. With modern comforts like a new energy efficient fireplace, dual furnaces, two air conditioners, and high-end finishes throughout, this home is a perfect blend of luxury and convenience. It’s more than a house—it’s a place where memories are made. Come see this remarkable home and experience its charm and elegance firsthand. [Home Energy Score = 5. HES Report at https://rpt.greenbuildingregistry.com/hes/OR10220228]
$660,000
1110 NE BEECH St Portland, OR 97212
- Type:
- Single Family
- Sq.Ft.:
- 1,523
- Status:
- Active
- Beds:
- 3
- Lot size:
- 0.03 Acres
- Year built:
- 2008
- Baths:
- 3.00
- MLS#:
- 24483275
- Subdivision:
- SABIN
ADDITIONAL INFORMATION
Discover contemporary urban living at its finest in this stylish 3-bedroom, 3-bathroom, 3-story home, perfectly situated in Portland’s sought-after Sabin neighborhood.Step inside to be greeted by sleek cork floors, soaring ceilings, and natural light flooding every level through expansive windows. The thoughtfully designed layout offers two luxurious primary suites, each with it's own bathroom—one on the upper floor featuring a walk-in closet with built-in shelving, a dual vanity, and a soaking tub, and another conveniently located on the lower level with it's own entrance (ADU rental potential).The second floor is the heart of the home, boasting a seamless flow between the main living area, a cozy gas fireplace, and a kitchen adorned with high-end stainless steel appliances. Entertain in style in the adjacent dining area with high ceilings, or step out onto one of two outdoor decks to enjoy the fresh air.Retreat to the upper-level primary suite to unwind by the gas fireplace, a rare luxury, or catch up on laundry with the conveniently located upstairs washer and dryer. Additional modern features include open staircases, on-demand hot water with a tankless water heater, and an attached garage for your convenience.Located just steps from vibrant Irving Park, this home offers unmatched walkability. Whole Foods, local restaurants, a charming coffee shop, and a community garden are all within blocks, while Waterfront Park is just a 10-minute bike ride away. Easy access to TriMet bus routes, including direct lines to Providence Park, ensures you’re always connected to the best of Portland.Experience the perfect blend of style, comfort, and urban convenience—this home is a rare gem in the heart of Sabin.
$1,275,000
1805 NE 8TH Ave Unit 1805 Portland, OR 97212
- Type:
- Multi-Family
- Sq.Ft.:
- 2,883
- Status:
- Active
- Beds:
- n/a
- Lot size:
- 0.12 Acres
- Year built:
- 1940
- Baths:
- MLS#:
- 24611974
- Subdivision:
- IRVINGTON
ADDITIONAL INFORMATION
Fantastic investment opportunity to acquire a 6-plex in the vibrant heart of Northeast Portland. This property is conveniently located by shops, restaurants, public transport, and highway access. It features six 1-bedroom, 1-bathroom apartment units, complete with on-site laundry facilities and personal storage units. No sign or lockbox is present on the property. It is fully occupied, and units will be available for viewing once an offer is accepted. Risa Davis is an Oregon Licensed Realtor and Trustee to property.
$548,000
213 NE GRAHAM St Portland, OR 97212
- Type:
- Single Family
- Sq.Ft.:
- 1,197
- Status:
- Active
- Beds:
- 3
- Lot size:
- 0.17 Acres
- Year built:
- 1946
- Baths:
- 1.00
- MLS#:
- 24297254
- Subdivision:
- ALBINA
ADDITIONAL INFORMATION
Step inside this craftsman style cape cod to discover a blend of classic charm and modern updates. Thoughtfully updated to create a warm and inviting ambiance, while incorporating modern amenities for comfortable living, such as dual-zoned heating and AC, updated bathroom and kitchen with newer appliances, lightning fast fiber internet, LED lighting, hardware fixtures, energy efficient windows, newer roof with ventilation, and smart locks on the front and back door. This home also features a smart security system, newer roof and water heater. The large driveway offers ample off-street parking and this is one of the few extra-large lots left. Great for first time buyers, gardeners, those who want to expand the property over time (ADU/garage?). With extremely LOW TAXES and a walk/bike score of 90/99 this home provides its owner an array of opportunity to enjoy the numerous parks, entertainment, dining, and shopping districts. Known for its tree-lined streets, the neighborhood has a welcoming atmosphere and a strong sense of community. This is more than just a home, it's an oasis within the city! [Home Energy Score = 2. HES Report at https://rpt.greenbuildingregistry.com/hes/OR10190437]
$775,000
4046 NE 16TH Ave Portland, OR 97212
- Type:
- Single Family
- Sq.Ft.:
- 2,055
- Status:
- Active
- Beds:
- 3
- Lot size:
- 0.12 Acres
- Year built:
- 1926
- Baths:
- 2.00
- MLS#:
- 24173151
- Subdivision:
- SABIN
ADDITIONAL INFORMATION
This updated craftsman is perched high above on a quiet, tree-lined street in the coveted Sabin neighborhood, one of Portland's most sought-after neighborhoods. The 2,055 square foot floor plan includes three bedrooms on the same level, two bathrooms, and a flex area downstairs that could be utilized as a family room, guest space, or office. Ideal for entertaining, the living room opens up to the dining room, which effortlessly flows to the kitchen and features a gas range, subway tile backsplash, and granite countertops. Flawlessly combining classic period charm with the modern updates needed for today's living, you'll love the preservation of stained glass windows and original built-ins. Thoughtful renovations made during the seller's tenure include finishing the basement, adding a full bathroom, adding built-ins, and updating the main bathroom. Relax in the large, fenced-in backyard with mature privacy landscaping perfect for hosting gatherings. Appreciate easy pedestrian access to Whole Foods, Irving Park, Sabin Park, Alberta restaurants, and Fremont restaurants. Do not miss your chance to own this architecturally compelling home in the heart of Sabin! [Home Energy Score = 6. HES Report at https://rpt.greenbuildingregistry.com/hes/OR10233980]
$1,199,900
3415 NE 41ST Ave Portland, OR 97212
- Type:
- Single Family
- Sq.Ft.:
- 3,085
- Status:
- Active
- Beds:
- 5
- Lot size:
- 0.11 Acres
- Year built:
- 1912
- Baths:
- 4.00
- MLS#:
- 24511703
- Subdivision:
- BEAUMONT - WILSHIRE
ADDITIONAL INFORMATION
Discover this one-of-a-kind, tastefully updated residence in the highly sought-after Beaumont-Wilshire neighborhood. With an impressive 99 BikeScore and a walkable location close to coffee shops, restaurants, grocery stores, parks, and public transportation, convenience is at your doorstep! Spanning over 3,000 square feet across three levels—each with its own private entrance—this home is perfect for guests, multi-generational living, or long-term rentals. Step onto the expansive covered front porch and into the inviting main level, where you’ll find a cozy living room featuring stunning beamed ceilings and built-in shelving, all centered around a warm fireplace. The dining room is ideal for entertaining, seamlessly connecting to a sprawling deck for alfresco dining. The kitchen boasts warm cabinetry, gleaming stainless steel appliances, and sleek slab countertops, making it a chef’s delight. The main level also features a luxurious primary suite, complete with dual vanities, a spa-like walk-in shower, and a soaking tub. Head upstairs to discover a bright and airy kitchen, a generous living area, two spacious bedrooms, and a full bathroom. The lower level offers yet another living space, complete with a dining area, kitchen, and two additional bedrooms. Outside, enjoy your private fenced yard, featuring a deck, patio, and an extended driveway leading to a detached garage. Don’t miss this incredible opportunity to own a versatile property that can provide rental income or accommodate your multi-level living needs.
- Type:
- Single Family
- Sq.Ft.:
- 2,395
- Status:
- Active
- Beds:
- 4
- Lot size:
- 0.17 Acres
- Year built:
- 2012
- Baths:
- 3.00
- MLS#:
- 24032337
ADDITIONAL INFORMATION
Opportunity to own an income generating property in great close-in location!! Main home was completely remodeled, 600sqft ADU and double car garage added in 2011. Gleaming hardwood floors, granite countertops, tiled floors and backsplash. Exterior of both houses has been freshly painted. Private fenced yard. Close proximity to stores, restaurants, and transportation. Long term tenant on m2m lease, current on rental payments.
$1,385,000
2923 NE DUNCKLEY St Portland, OR 97212
Open House:
Sunday, 12/1 1:30-3:30PM
- Type:
- Single Family
- Sq.Ft.:
- 3,452
- Status:
- Active
- Beds:
- 5
- Lot size:
- 0.1 Acres
- Year built:
- 2015
- Baths:
- 3.00
- MLS#:
- 24198717
ADDITIONAL INFORMATION
Custom Built Arts and Crafts Home in Alameda. Discover the fascinating story behind the "Tall Oak" home—a true preservationist's dream. Built with reverence for nature, this stunning Arts and Crafts masterpiece was designed to protect and integrate a majestic oak tree at its core. Impeccably crafted by a team of visionary architects, skilled arborists, and talented artisans, this home is a perfect balance of modern living and environmental harmony.Nestled high above the street in the highly sought-after Alameda neighborhood, this home offers a rare blend of privacy, serenity, and sophistication. The open-concept layout is designed to captivate, with high ceilings that invite an abundance of natural light, creating a warm and airy atmosphere. Every detail has been meticulously considered, from the custom-built cabinetry to the seamless flow between living spaces, ensuring comfort and style in every corner.Featuring 5 bedrooms and 2.5 bathrooms, this home is a sanctuary for those seeking both space and luxury. The expansive living areas are ideal for entertaining or relaxing, while the custom finishes throughout elevate the living experience. The gourmet kitchen boasts top-of-the-line appliances and a spacious island, perfect for preparing meals and gathering with loved ones. Upstairs, the generous bedrooms provide ample privacy and tranquility, with large windows offering views of the tree-lined streets.Located in the prestigious, well-established neighborhood of Alameda, this home combines the best of both worlds: The allure of new construction with the charm of an older, beloved community. Residents enjoy proximity to A+ top-rated schools, parks, and all the amenities that make Alameda a highly desirable place to live.Don't miss your opportunity to own a truly unique, custom-built home in a "Blue Chip" location. The "Tall Oak" stands as a testament to thoughtful design, craftsmanship, and the beauty of nature—waiting for you to call it home.
$785,000
1102 NE BEECH St Portland, OR 97212
- Type:
- Single Family
- Sq.Ft.:
- 2,642
- Status:
- Active
- Beds:
- 4
- Lot size:
- 0.09 Acres
- Year built:
- 1912
- Baths:
- 4.00
- MLS#:
- 24539594
- Subdivision:
- SABIN
ADDITIONAL INFORMATION
Discover this inviting 4 bedroom, 3 bath home, located on a spacious corner lot in the heart of the desirable Sabin neighborhood. This home offers well-designed light-filled spaces, charm, and access to the best that Portland has to offer. Enjoy fantastic walkability, living just a few blocks from Whole Foods Grocers, destination dining, a local bar, and a great coffee shop. The large and vibrant Irving Park is one block away and a lovely community garden is close by as well. Waterfront Park is a 10 minute bike ride or jog from the house and major Tri-met bus routes are close, including a bus to Providence Park within one block. Despite being close to so many amenities, the street is quiet with ample on-street parking. The home features an expansive front porch, a spacious open floor plan with bamboo floors on the main level, a modern kitchen with stainless steel appliances, and a large island perfect for entertaining. Enjoy making cocktails at the bar while entertaining in an open dining room and living area. The primary bedroom upstairs boasts dual closets and a spacious bathroom en-suite, and a dedicated office space with windows adds extra functionality. Bonus space includes a 5th non-conforming bedroom, ideal for guests or a hobby room. The large basement ADU has its own exterior entrance, full kitchen with granite countertops and stainless-steel appliances, making it perfect for rental income to offset your mortgage or an ideal living space for aging parents or older children. The ADU is currently occupied by tenant with excellent rental history. Outside, enjoy the lovely yard with plenty of room for outdoor relaxation, entertaining or gardening. A 2-car detached garage adds convenience and extra storage space. This home combines comfort, income potential, and an unbeatable location— don’t miss your chance to call it yours! [Home Energy Score = 3. HES Report at https://rpt.greenbuildingregistry.com/hes/OR10233877]
- Type:
- Single Family
- Sq.Ft.:
- 2,658
- Status:
- Active
- Beds:
- 4
- Lot size:
- 0.13 Acres
- Year built:
- 1927
- Baths:
- 3.00
- MLS#:
- 24559114
- Subdivision:
- GRANT PARK
ADDITIONAL INFORMATION
Special Mediterranean-style home in the popular Grant Park neighborhood is one of a kind. Timeless elegance and modern amenities combine seamlessly. This chef-inspired kitchen is a culinary haven, complete with gas range, stainless steel appliances, a dedicated prep area complete with sink, disposal and abundant storage space to keep everything neatly organized as well as a charming breakfast nook with views of the lush, private backyard. The upper level is home to three generously sized bedrooms, each filled with natural light. The upper bathroom features heated Carrara marble floors, luxurious soaking tub and separate glass encased shower. Throughout the home, you’ll find original details throughout, including crown molding, leaded glass windows, and hardwood flooring. The finished lower level expands the living area, offering a versatile family room, a fourth bedroom with legal egress, a full bath, and a convenient laundry area. Equipped with practical features like a tankless water heater for efficiency, a granite slab hearth, and a built-in sound system for added convenience and comfort.The outdoor space is an ideal private oasis. The custom built-in hot tub with a premium water filtration system, cozy gas fire pit, fun gas tiki torches and beautifully maintained mature gardens provide the perfect backdrop. [Home Energy Score = 5. HES Report at https://rpt.greenbuildingregistry.com/hes/OR10233563]
$399,000
546 NE STANTON St Portland, OR 97212
- Type:
- Single Family
- Sq.Ft.:
- 1,351
- Status:
- Active
- Beds:
- 3
- Lot size:
- 0.07 Acres
- Year built:
- 1908
- Baths:
- 1.00
- MLS#:
- 24115534
ADDITIONAL INFORMATION
BOM no fault of Seller. Charming 1908 Farmhouse Bungalow in Eliot Neighborhood - A Fixer's Dream! Have you ever felt a deep creative desire to fix up a beautiful 1900's Portland home? Now is your chance! A lovely 3-bedroom, 1-bath Farmhouse Bungalow, located in the sought-after Eliot neighborhood, offers endless possibilities for visionaries. Whether you're a restoration enthusiast with dreams of preserving its vintage charm or an investor looking to take advantage of the RM1 zoning, this property is a blank canvas waiting to be loved. This 1908 Farmhouse Bungalow exudes timeless appeal and still maintains some of its charming original fixtures. On the main floor, there is a large kitchen area, dining room, and living room, offering ample space for creating a warm and inviting living environment. Upstairs, there are three stylish bedrooms offering sunny views throughout the seasons. Imagine spending leisurely days on the gorgeous front porch, elevated above the street, granting you a bird's eye view of the charming neighborhood! This property offers an urban lifestyle with a walk score of 89 and a bike score of 98, making it incredibly desireable. The location provides access to a wide range of amenities and situated near hospitals, event stadiums, health food and grocery stores, gorgeous Portland bridges, the Willamette River, freeway access, world-class restaurants, beautiful parks, bike paths, coffee shops, and much more. Additionally, the neighborhood is picturesque gem making it a lovely place to call home. You could have the chance to own a piece of local history and fulfill your creative ambitions. Potential for Seller financing. *Current faux brick siding is a cover over the old wood siding* [Home Energy Score = 1. HES Report at https://rpt.greenbuildingregistry.com/hes/OR10220132]
- Type:
- Multi-Family
- Sq.Ft.:
- 4,316
- Status:
- Active
- Beds:
- n/a
- Year built:
- 1908
- Baths:
- MLS#:
- 24114623
- Subdivision:
- IRVINGTON
ADDITIONAL INFORMATION
Discover a beautiful vintage 4-plex brimming with historic charm! Each spacious unit features 2 bedrooms and 1 bath, with two offering lovely balconies to enjoy the outdoors. The hardwood floors and cozy fireplace add to the inviting atmosphere. Residents will appreciate access to a side yard, perfect for relaxation or gardening. Significant updates, including plumbing, sewer, and water lines completed in 2016, provide peace of mind while maintaining the building's classic appeal. The expansive basement offers ample storage and laundry facilities for added practicality. Don’t miss the chance to own a piece of history while enjoying all the comforts of home. Schedule your viewing today!
$1,200,000
1621 NE KNOTT St Portland, OR 97212
- Type:
- Single Family
- Sq.Ft.:
- 4,553
- Status:
- Active
- Beds:
- 5
- Lot size:
- 0.14 Acres
- Year built:
- 1910
- Baths:
- 4.00
- MLS#:
- 24287521
ADDITIONAL INFORMATION
This stunning 1910 craftsman, designed by renowned architect Archie Rice, is located in the heart of Irvington. Known as "the home with the arches," this property showcases its signature architectural details throughout, including arches and columns in the front dormer, foyer, window seats, and a beautiful glazed white tile fireplace in the living room. The home’s stately, full-width covered porch offers a grand entrance, perfect for relaxing or entertaining. Inside, the home boasts architectural features including high box beam ceilings, extensive woodwork, and wainscotting. The spacious living room features a gas fireplace with glazed white tile, built-in bookcases and window seats. French doors open to a sunroom, offering a versatile space that can be used as a den or additional bedroom. A rare full bath on the main level provides added convenience. The updated kitchen features granite counters, a new range, and a built-in hutch. Upstairs, there are four bedrooms with walk-in closets, a full bath and access to private balcony. The third-level primary suite offers a peaceful retreat with an ensuite, fireplace, and custom skylight. Additional highlights include a large lower level with large family room, laundry and storage; out back, a private courtyard garden with fountain. An extraordinary home, combining historical significance with modern comfort. [Home Energy Score = 1. HES Report at https://rpt.greenbuildingregistry.com/hes/OR10233599]
$630,000
3233 NE 13TH Ave Portland, OR 97212
- Type:
- Single Family
- Sq.Ft.:
- 2,292
- Status:
- Active
- Beds:
- 3
- Lot size:
- 0.12 Acres
- Year built:
- 1924
- Baths:
- 2.00
- MLS#:
- 24539518
- Subdivision:
- SABI Sabin Community
ADDITIONAL INFORMATION
Openhouse 10am - 12noon Sunday 11/24UPDATED price reduction,$630,000 Desirable Irvington area Fixer, Sold As Is, seller to do no repairs., Park, restaurants close in area, Starbucks, Wholefoods Grocery store. 3 Bedrooms 2 baths, Formal living room, Primary bedroom on the main Level. Family/Party room on the lower level, Nice size backyard, detached garage, off street Parking in the driveway, 1 car garage.
- Type:
- Single Family
- Sq.Ft.:
- 2,155
- Status:
- Active
- Beds:
- 4
- Lot size:
- 0.12 Acres
- Year built:
- 1912
- Baths:
- 3.00
- MLS#:
- 24427825
ADDITIONAL INFORMATION
PRICE ADJUSTMENT TO MARKET VALUE - A Fantastic Investment Opportunity!Discover the charm of this beautifully crafted home in the desirable King neighborhood, offering 3 bedrooms and 1.5 bathrooms across the main and upper levels. At its heart, enjoy a modern kitchen with new appliances, blending comfort with functionality. Warm hardwood floors enhance the spacious living areas.The property also includes a separate 1-bedroom, 1-bathroom ADU on the lower level, complete with a full kitchen, laundry, and private entrance—ideal for guests or rental income. The fenced yard features a large concrete patio, perfect for entertaining. With prior permits for an additional ADU, utilities are already run to the back of the patio, allowing for future expansion.This home offers comfort, style, and investment potential. Don’t miss this unique opportunity!
- Type:
- Condo
- Sq.Ft.:
- 2,299
- Status:
- Active
- Beds:
- 4
- Year built:
- 2024
- Baths:
- 4.00
- MLS#:
- 24519321
- Subdivision:
- ELIOT/IRVINGTON
ADDITIONAL INFORMATION
Experience the epitome of Portland urban living with this brand-new modern condo, designed for both style and convenience. With sleek lines, a low-maintenance yard, and unbeatable bike and walk scores, this home puts you a just stone’s throw from parks, shopping and public transit. Step inside and be greeted by tall ceilings, expansive windows, and light-filled living spaces. The open-concept design is perfect for hosting friends and family, with an enormous island as the centerpiece for all your gatherings. The gourmet kitchen and adjoining dining area lead outdoors where you can relax rain or shine on one of the two decks. Upstairs, retreat to the primary suite boasting a bathroom with double sinks, a floating vanity, and large walk-in shower that give off relaxing spa-like vibes. On the lower level, a fully contained guest suite offers endless possibilities. Complete with a kitchenette, living area, bedroom, and bathroom, it’s perfect for extended family, short-term rentals, an art studio, or a private office. This home seamlessly blends modern luxury with urban accessibility—making it the perfect place to live, work, and play. Don’t miss out on this Portland gem!
- Type:
- Condo
- Sq.Ft.:
- 858
- Status:
- Active
- Beds:
- 2
- Year built:
- 2024
- Baths:
- 2.00
- MLS#:
- 24672872
- Subdivision:
- ELIOT/IRVINGTON
ADDITIONAL INFORMATION
Discover the detached condo that breaks all the condo rules! Tucked away in a private corner of a brand-new, 3-home community, this modern gem feels more like a standalone house. The open-concept kitchen and living area on the main floor seamlessly extend to a spacious deck and large, fully fenced yard—perfect for outdoor entertaining. South and east-facing windows flood every room with warm, natural light. Upstairs, you'll find a generously sized primary bedroom along with a second bedroom, both with soaring vaulted ceilings. The sleek main bathroom boasts a walk-in shower and a chic floating vanity. A main floor 1/2 bath, in-unit laundry, and mini-splits to keep you warm in the summer and cozy in the winter, round out this special urban find. This convenient location has a 100 Bike Score (it sits directly on the NE Tillamook Street Bike Greenway) and a 90 Walk Score!
$1,495,000
2400 NE 25TH Ave Portland, OR 97212
- Type:
- Single Family
- Sq.Ft.:
- 5,297
- Status:
- Active
- Beds:
- 5
- Lot size:
- 0.12 Acres
- Year built:
- 1911
- Baths:
- 5.00
- MLS#:
- 24113962
- Subdivision:
- IRVINGTON
ADDITIONAL INFORMATION
Stunning 5-bedroom home in the coveted Irvington community. This exquisitely updated home boasts a blend of original charm and modern amenities. The spacious kitchen features granite countertops, a large marble island, and an inviting eat-in nook, making it ideal for entertaining. The original butler's pantry offers abundant storage. The spacious den/office is ideally located on the main level. The light filled family room features a cozy gas fireplace and custom built-ins. The primary suite boasts a spacious layout, featuring a custom designed walk-in closet, large double shower, double sink vanity, and the added luxury of heated tile flooring. Original hardwood floors create a warm and cozy atmosphere throughout. The laundry room is conveniently situated among the bedrooms. The fully renovated attic space is perfect for a recreation room, home theater, or additional bedroom, complete with a half bath and large closet. The newly updated basement features tall ceilings, a kitchenette, a spacious bedroom with beautiful barn doors, a great room, and another full bath with heated tile floors. This home is rich in original craftsmanship and offers tons of storage, including an extra-deep garage. The fully fenced backyard features a lovely deck for grilling and a stamped concrete patio, perfect for relaxing outdoors. Enjoy easy upkeep with sprinklers, mature landscaping, and a gardener’s shed. The spacious covered front porch accommodates outdoor furniture and provides a welcoming area for relaxation. Conveniently located near one of Portland's premiere tennis clubs, parks, schools, restaurants, and shopping, making it perfectly situated for comfort and convenience! [Home Energy Score = 4. HES Report at https://rpt.greenbuildingregistry.com/hes/OR10233046]
Open House:
Sunday, 12/1 1:00-3:00PM
- Type:
- Single Family
- Sq.Ft.:
- 2,836
- Status:
- Active
- Beds:
- 4
- Lot size:
- 0.07 Acres
- Year built:
- 2014
- Baths:
- 3.00
- MLS#:
- 24422155
- Subdivision:
- Irvington/Eliot
ADDITIONAL INFORMATION
Stylish and Roomy Attached Craftsman with no HOA! Main floor great room features a gracious entry, a fashionable powder room, a living room with a gas fireplace and built-ins, a dining room with pretty back yard views and a deluxe kitchen with a large island, quartz counters, and designer fixtures. Wood floors throughout. The second floor has everything you want: a luxurious primary suite, a landing nook, a laundry room, two additional bedrooms and a hall bath. The third floor has everything you didn't even know you want: a cozy media/rec room and a large bonus room for playing, sleeping, working or crafting! The back yard features a lovely patio and yard for relaxing and entertaining. Tankless water heater, a/c, High-Eff Furnace. Ideal central location -- close to downtown, Williams Corridor, Lloyd District and great access to public transportation. [Home Energy Score = 5. HES Report at https://rpt.greenbuildingregistry.com/hes/OR10221528]
- Type:
- Condo
- Sq.Ft.:
- 1,312
- Status:
- Active
- Beds:
- 2
- Year built:
- 2007
- Baths:
- 3.00
- MLS#:
- 24491235
- Subdivision:
- IRVINGTON
ADDITIONAL INFORMATION
Experience the elegance of this sleek and modern townhome style condominium featuring extensive upgrades throughout including designer paint, stylish lighting, and premium fixtures. Lightly lived-in as a second home, this end unit is peacefully nestled within the community, away from the hustle and bustle. The great room boasts high ceilings, warm hardwood floors, stainless steel counters and expansive picture windows that invite natural light. Enjoy outdoor dining and grilling year-round on the covered patio. Upstairs, you'll find two primary suites, each with custom closet systems and a beautifully remodeled tiled shower. The entry-level den, complete with a built-in desk and Murphy bed maximizes the lower level for both work and guests. Secure, oversized one-car garage. High-end construction with a beautiful wood clad exterior and modern landscaping all managed by a proactive HOA. Fabulous Irvington/Eliot location, conveniently close to the best of inner NE!
- Type:
- Condo
- Sq.Ft.:
- 915
- Status:
- Active
- Beds:
- 2
- Year built:
- 2024
- Baths:
- 3.00
- MLS#:
- 24588976
- Subdivision:
- BOISE
ADDITIONAL INFORMATION
No money down - 100% financing options available! FHA FINANCING AVAILABLE! PHENOMENAL location meets elevated design + modern architecture with this gorgeous new construction condo! With an incredible 95 WalkScore/100BikeScore, this condo puts you within 0.05mi to idyllic restaurants, shops, coffee, near Vancouver/Williams Corridor + less than 0.5mi to Legacy Emanuel Hospital! Impeccably designed, find warm tones across this open concept floor plan boasting expansive windows for a light + bright feel with door out to private, fenced patio with coveted AC! High-end finishes grace each space with custom kitchen featuring modern + warm cabinetry, quartz counters, gorgeous tile backsplash and SS appliance package. Detailed, sleek black fixtures + lofty ceilings + designer tones finish out this custom, 2 bed/2.1 bath interior! Enjoy peace of mind with a 1-year builder warranty from a local boutique builder!(List price is subject to the buyer qualifying for the Portland Housing Bureau - System Development Charge exemption program to promote affordable housing in Portland, call for more info.)
- Type:
- Condo
- Sq.Ft.:
- 915
- Status:
- Active
- Beds:
- 2
- Year built:
- 2024
- Baths:
- 3.00
- MLS#:
- 24503669
- Subdivision:
- BOISE
ADDITIONAL INFORMATION
No money down - 100% financing options available! FHA FINANCING AVAILABLE! PHENOMENAL location meets elevated design + modern architecture with this gorgeous new construction condo! With an incredible 95 WalkScore/100BikeScore, this condo puts you within 0.05mi to idyllic restaurants, shops, coffee, near Vancouver/Williams Corridor + less than 0.5mi to Legacy Emanuel Hospital! Impeccably designed, find warm tones across this open concept floor plan boasting expansive windows for a light + bright feel with door out to private, fenced patio with coveted AC! High-end finishes grace each space with custom kitchen featuring modern + warm cabinetry, quartz counters, gorgeous tile backsplash and SS appliance package. Detailed, sleek black fixtures + lofty ceilings + designer tones finish out this custom, 2 bed/2.1 bath interior! Enjoy peace of mind with a 1-year builder warranty from a local boutique builder!(List price is subject to the buyer qualifying for the Portland Housing Bureau - System Development Charge exemption program to promote affordable housing in Portland, call for more info.)
- Type:
- Condo
- Sq.Ft.:
- 956
- Status:
- Active
- Beds:
- 2
- Year built:
- 2024
- Baths:
- 3.00
- MLS#:
- 24393920
- Subdivision:
- BOISE
ADDITIONAL INFORMATION
No money down - 100% financing options available! FHA FINANCING AVAILABLE! PHENOMENAL location meets elevated design + modern architecture with this gorgeous new construction condo! With an incredible 95 WalkScore/100BikeScore, this condo puts you within 0.05mi to idyllic restaurants, shops, coffee, near Vancouver/Williams Corridor + less than 0.5mi to Legacy Emanuel Hospital! Impeccably designed, find warm tones across this open concept floor plan boasting expansive windows for a light + bright feel with door out to private, fenced patio with coveted AC! High-end finishes grace each space with custom kitchen featuring modern + warm cabinetry, quartz counters, gorgeous tile backsplash and SS appliance package. Detailed, sleek black fixtures + lofty ceilings + designer tones finish out this custom, 2 bed/2.1 bath interior! Enjoy peace of mind with a 1-year builder warranty from a local boutique builder!(List price is subject to the buyer qualifying for the Portland Housing Bureau - System Development Charge exemption program to promote affordable housing in Portland, call for more info.)
- Type:
- Condo
- Sq.Ft.:
- 918
- Status:
- Active
- Beds:
- 2
- Year built:
- 2024
- Baths:
- 3.00
- MLS#:
- 24221153
- Subdivision:
- BOISE
ADDITIONAL INFORMATION
No money down - 100% financing options available! FHA FINANCING AVAILABLE! PHENOMENAL location meets elevated design + modern architecture with this gorgeous new construction condo! With an incredible 95 WalkScore/100BikeScore, this condo puts you within 0.05mi to idyllic restaurants, shops, coffee, near Vancouver/Williams Corridor + less than 0.5mi to Legacy Emanuel Hospital! Impeccably designed, find warm tones across this open concept floor plan boasting expansive windows for a light + bright feel with door out to private, fenced patio with coveted AC! High-end finishes grace each space with custom kitchen featuring modern + warm cabinetry, quartz counters, gorgeous tile backsplash and SS appliance package. Detailed, sleek black fixtures + lofty ceilings + designer tones finish out this custom, 2 bed/2.1 bath interior! Enjoy peace of mind with a 1-year builder warranty from a local boutique builder!(List price is subject to the buyer qualifying for the Portland Housing Bureau - System Development Charge exemption program to promote affordable housing in Portland, call for more info.)

