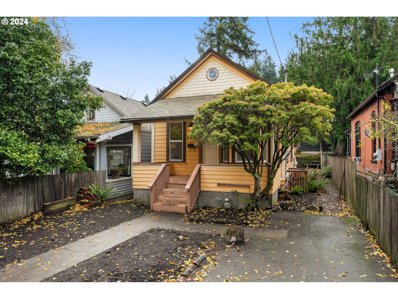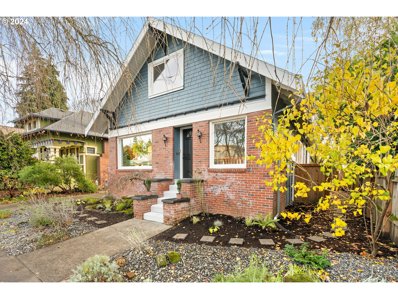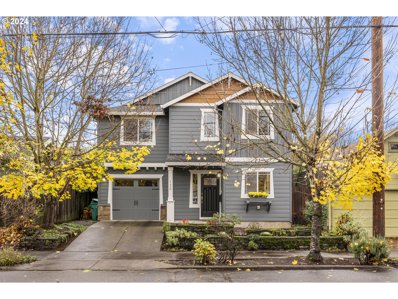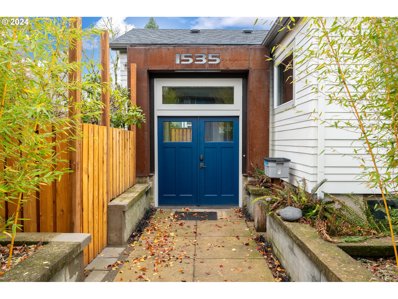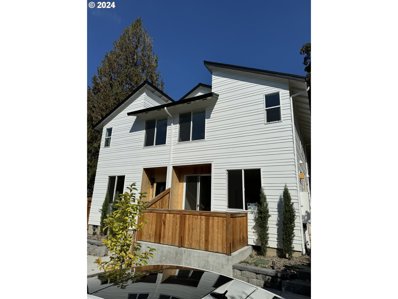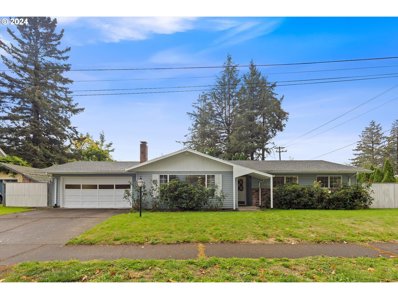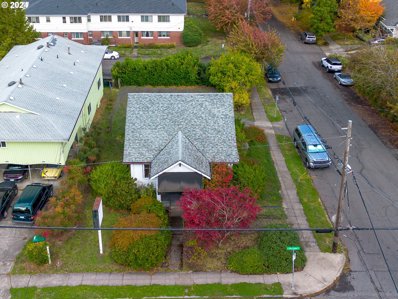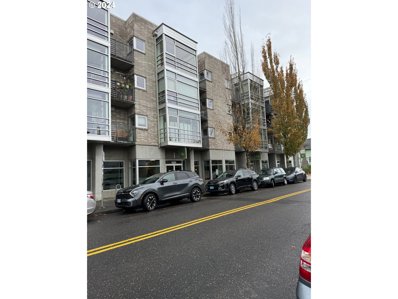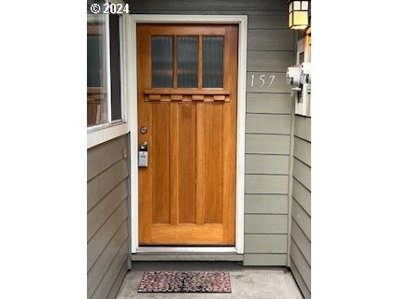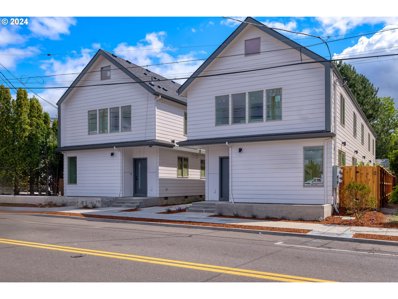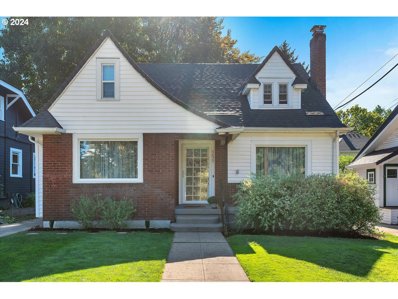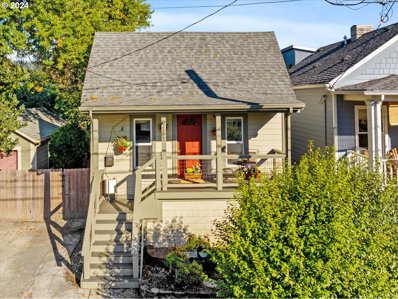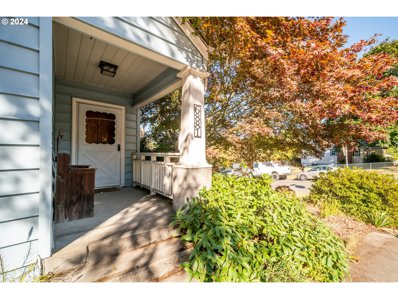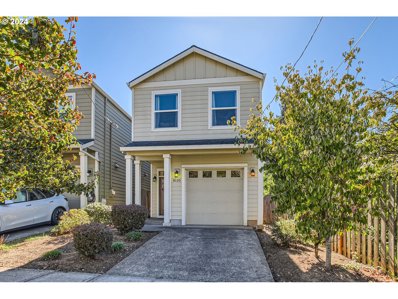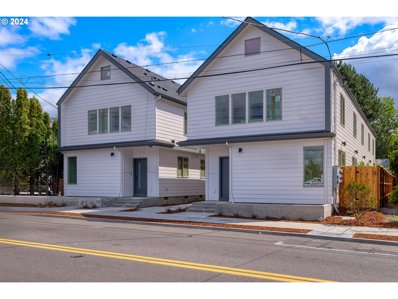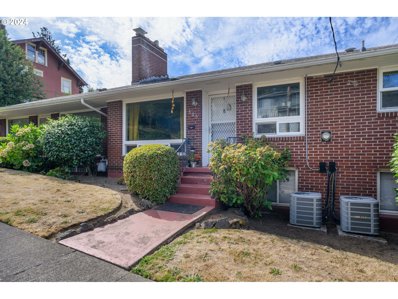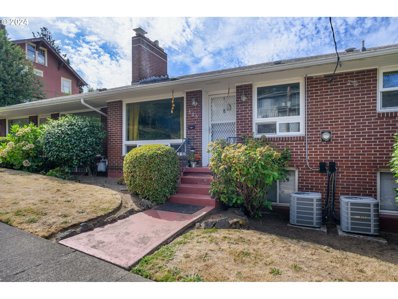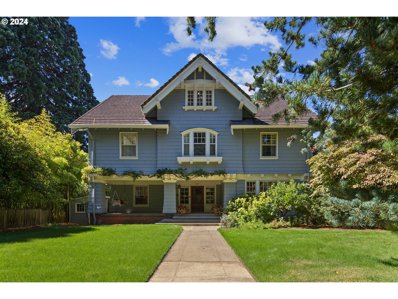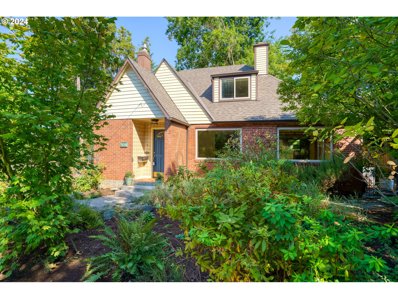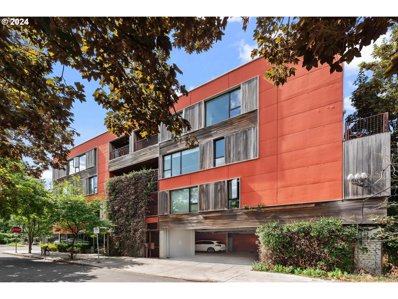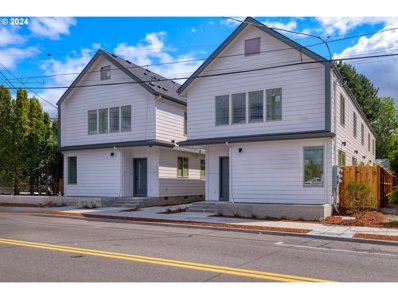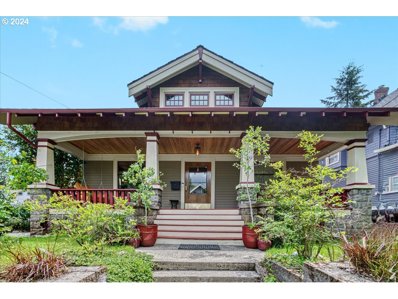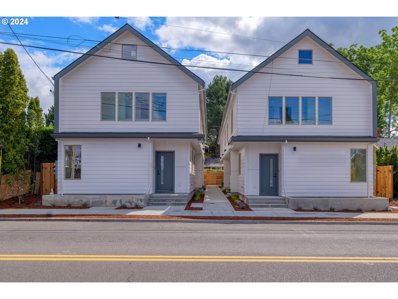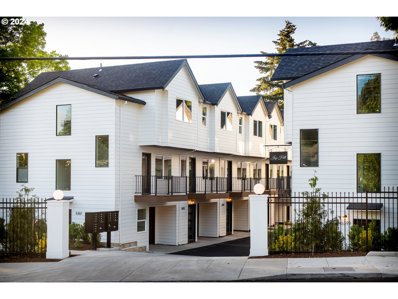Portland OR Homes for Rent
The median home value in Portland, OR is $537,200.
This is
higher than
the county median home value of $478,700.
The national median home value is $338,100.
The average price of homes sold in Portland, OR is $537,200.
Approximately 50.37% of homes in Portland, OR are owned,
compared to 44% rented, while
5.63% of homes in Portland, OR are vacant.
Portland real estate listings include condos, townhomes, and single family homes for sale.
Commercial properties are also available.
If you’re interested in one of our properties for sale in Portland, Oregon, contact a Portland real estate agent to arrange a tour today!
- Type:
- Single Family
- Sq.Ft.:
- 1,533
- Status:
- NEW LISTING
- Beds:
- 2
- Lot size:
- 0.07 Acres
- Year built:
- 1894
- Baths:
- 2.00
- MLS#:
- 24524152
- Subdivision:
- Mt Tabor
ADDITIONAL INFORMATION
Welcome to this adorable Mt. Tabor Victorian, built in 1894 and thoughtfully updated to blend historic charm with modern convenience. Step inside to find soaring high ceilings on the main floor, creating a light-filled, airy atmosphere throughout the open-concept kitchen, living, and dining areas. The original fir floors add warmth and character, complementing the fresh paint and new lighting throughout the interior. The kitchen is a perfect space for both cooking and entertaining, featuring modern finishes while maintaining the home's classic aesthetic. The large primary suite is located on the lower level, providing a peaceful retreat with brand-new carpeting and ample storage space. This home is situated in a prime location at the base of Mt. Tabor, across the street from Coquine Restaurant & Market, with easy access to Montavilla's vibrant shops and dining scene. Outdoor enthusiasts will love the proximity to Mt. Tabor Park, offering miles of trails and grassy areas to enjoy the stunning views of the city. Don't miss your chance to make this home yours! Open Houses Saturday and Sunday 1-3 PM. [Home Energy Score = 5. HES Report at https://rpt.greenbuildingregistry.com/hes/OR10234388]
- Type:
- Single Family
- Sq.Ft.:
- 2,992
- Status:
- NEW LISTING
- Beds:
- 6
- Lot size:
- 0.11 Acres
- Year built:
- 1912
- Baths:
- 3.00
- MLS#:
- 24025098
- Subdivision:
- RICHMOND
ADDITIONAL INFORMATION
A Portland classic beauty in an ideal location! This home has it all: tons of natural light, a great layout, a spacious floor plan, and plenty of room for everyone. While retaining the original vintage character, there are great updates, including a furnace installed in 2024 with AC, an updated electrical panel, and fresh paint inside and out. Enter into a big foyer and living room with original hardwood floors, high ceilings, wood fireplace with a mantle, and beautiful windows. The living room is spacious and opens to a formal dining room, which is equally as large and provides plenty of room for big dinners and entertaining. The kitchen is lovely, with stainless steel appliances, tile flooring, darling windows, and a side door to a balcony, perfect for your herb garden and flowers. There are 2 big, light-filled bedrooms on the main level. Upstairs there are 3 more bedrooms, each with good ceiling height, closets and big windows. Built-in closets in the upstairs hallway are convenient for linens and towels. There is a full bathroom on each level of the home for a total of 3. Head downstairs to find a spacious 960 sf finished basement with 2 exterior doors and great windows. This space is large and ready for guests, multi-generational living, or anything else you might need flex space for. The basement also has a full bathroom and plenty of storage. Step outside into your fully fenced yard with privacy and room to relax. The driveway is long and could fit multiple cars plus the single-car garage adds extra convenience and is great for added flex space. This close-in location is ideal, with many great shops, restaurants and more on nearby Division and Hawthorne. And, added bonus: the location has a bike score of 99 because this part of SE Lincoln Street is bike-friendly, so you’ll see many cyclists & pedestrians with fewer cars on this street. Welcome Home! [Home Energy Score = 3. HES Report at https://rpt.greenbuildingregistry.com/hes/OR10234278]
$593,000
120 SE 55TH Ave Portland, OR 97215
- Type:
- Single Family
- Sq.Ft.:
- 1,462
- Status:
- NEW LISTING
- Beds:
- 3
- Lot size:
- 0.06 Acres
- Year built:
- 2009
- Baths:
- 3.00
- MLS#:
- 24324048
ADDITIONAL INFORMATION
A spacious Energy Star 3 bedroom, 2 1/2 bath home by award-winning builder, Fish Construction NW, in North Mt Tabor! The main level features painted Alder-Shaker cabinets, laminate flooring, granite-tile counters, upgraded appliances and gas fireplace. Vaulted primary suite with large, walk in closet. Interior (downstairs) was painted in May 2022, and the exterior was painted in September 2022. Conveniently located near shopping, transit, and more! Walkscore of 80! Home Energy Score is a 9!
$699,900
1535 SE 80TH Ave Portland, OR 97215
- Type:
- Single Family
- Sq.Ft.:
- 2,044
- Status:
- NEW LISTING
- Beds:
- 3
- Lot size:
- 0.12 Acres
- Year built:
- 1941
- Baths:
- 2.00
- MLS#:
- 24198474
ADDITIONAL INFORMATION
This bespoke Montavilla ranch is a one-of-a-kind, custom-renovated 3-bedroom, 2-bath home that blends industrial charm with modern comforts. From the moment you approach the striking double front doors, you’ll notice the attention to detail that sets this home apart. Inside, polished concrete floors, exposed ducting, soaring ceilings with box beams, and wrought iron accents create a stylish yet welcoming atmosphere. The kitchen is a chef's dream, featuring high-end stainless steel appliances, including a Wolf stove and Sub-Zero refrigerator, ensuring both elegance and functionality. The private, fenced backyard is perfect for entertaining, with a covered paver stone patio offering ample space for gatherings. An overpowered solar system meets 120% of peak energy needs, making this home EV-ready, while new energy-efficient windows and an updated electrical panel add to its sustainability. The 900+ sqft shop includes a hidden speakeasy-style entry leading to a loft, adding a playful yet practical touch. Situated near Mt. Tabor Park, Montavilla's lively strip, and SE 80th’s bicycle corridor, this home offers the perfect balance of privacy, community, and convenience.
- Type:
- Single Family
- Sq.Ft.:
- 1,072
- Status:
- Active
- Beds:
- 2
- Year built:
- 2024
- Baths:
- 3.00
- MLS#:
- 24497406
- Subdivision:
- NORTH TABOR
ADDITIONAL INFORMATION
SIGNIFICANT SAVINGS ON TAXES, PLUS OTHER INCENTIVES AVAILABLE! Ivy Hill Portland is a new community in North Tabor offering 20 quality-built townhouse style condminiums with sought after attached garages. Stylish kitchen with quartz countertops, tile backsplash, and stainless appliances. Open floor plan on main and two primary suites upstairs. Superior construction is demonstrated by central heat and A/C through a hi-efficiency heat pump, Ironwood leaf guards on gutters, garage opener, and Trex decking. A front balcony plus a lower-level rear patio offer both east and west exposure for extended outdoor living. Some remaining units offer views of downtown Portland. A great location central to amenities in all directions, beautiful Mt. Tabor Park nearby, and quick access to highways. Extremely energy efficient with an energy score of 10 out of 10. Discounted price and super low taxes on many homes for those who qualify! [Home Energy Score = 10. HES Report at https://rpt.greenbuildingregistry.com/hes/OR10223754]
$2,280,000
5037 SE MILL St Unit 5037 Portland, OR 97215
- Type:
- Multi-Family
- Sq.Ft.:
- 5,580
- Status:
- Active
- Beds:
- n/a
- Year built:
- 2024
- Baths:
- MLS#:
- 24309841
- Subdivision:
- Mount Tabor
ADDITIONAL INFORMATION
Gorgeous modern 6 unit building in another amazing A+ location!!* Right at the base of Mt Tabor at SE 50th and Hawthorne!!* End of culdesac in a fantastic neighborhood! 92 Walker's paradise & 99 Biker's paradise! Absolutely gorgeous finishes inside!! Heated master bath floors* Carrera quartz counters & full slab carrera quartz backsplashes* Real engineered hardwood floors* Upgraded cabinets w/ modern 2 tone design* Heavy glass shower doors* Large area for attic storage* Double wall construction w/ 1" gap between walls for sound reduction* Superb modern unit layouts with social kitchens and Carerra quartz center islands* Ideal family room layouts with couch walls facing TV wall* Large private patio areas and irrigation* This building is the best around! Agent is builder and owner.
- Type:
- Single Family
- Sq.Ft.:
- 1,400
- Status:
- Active
- Beds:
- 3
- Lot size:
- 0.16 Acres
- Year built:
- 1973
- Baths:
- 2.00
- MLS#:
- 24319512
ADDITIONAL INFORMATION
Very nice one level house with 3 bedrooms and 2 baths. Double car garage and RV parking space.
- Type:
- General Commercial
- Sq.Ft.:
- 2,087
- Status:
- Active
- Beds:
- n/a
- Lot size:
- 0.11 Acres
- Year built:
- 1925
- Baths:
- MLS#:
- 24405347
ADDITIONAL INFORMATION
CM2 zoned commercial property in great East Burnside location. Property most recently used as a hair salon. Many possibilities including office, salon, studio, retail, or developable land. Off street parking for 3-4 cars. Main floor 839 SQFT with Kitchen area, half bath, and large open space. Upstairs is 416 SQFT with 2 separate office/studios, basement is 830 SQFT of raw unfinished space with plenty of potential.
- Type:
- Condo
- Sq.Ft.:
- 1,100
- Status:
- Active
- Beds:
- 2
- Year built:
- 2006
- Baths:
- 2.00
- MLS#:
- 24187009
- Subdivision:
- SUNNYSIDE / BELMONT
ADDITIONAL INFORMATION
OPEN HOUSE SAT 10AM-12PM. Location! Location! Location! 1100 SF of vibrant Urban living all on one level with the conveniences of a 2006 build with elevator, overlooking Belmont’s hustle & bustle with coffee shops, cafes, pubs, food carts, and bus line literally right outside the door. Hawthorne district just blocks away and easy downtown bike, bus or car commute. Beautifully updated corner unit with tons of added lighting, cabinetry, built-in storage, oak engineered wood floors throughout and floor to ceiling double paned windows with transparency shades for privacy while letting the natural light through. Two bedrooms or one bedroom with den and two full baths including primary suite with tub shower combo, ample vanity counter space and tile floors and a 2nd full bath with shower makes work from home or roommate possibilities. True living and dining room with built in desk/workstation and private balcony with a Belmont view. Convenient in-unit laundry comes with washer and dryer. Secure entry with gated off-street parking and extra large storage space. Newly constructed sidewalks and bike lanes on Belmont. Both Mt Tabor Park and Laurelhurst Park nearby for attending annual Portland events and an array of amenities including tennis courts, walking trails, amphitheater, duck pond and so much more. 95 walk score and 100 bike score.
- Type:
- Condo
- Sq.Ft.:
- 820
- Status:
- Active
- Beds:
- 2
- Year built:
- 1963
- Baths:
- 1.00
- MLS#:
- 24269502
- Subdivision:
- MT. TABOR/MONTAVILLA
ADDITIONAL INFORMATION
In this beautiful single-story condo with dedicated off street parking, enjoy your own spacious secluded yard. Open concept living area and updated kitchen with island. Kitchen features gas cook top, stainless steel appliances and granite countertops. Wood floors throughout and gas fireplace in living room add to the warmth and ambiance of the home. Stacked washer and dryer. Mini-split heat pump rates energy score 10. Super convenient Mt. tabor location near bus lines, restaurants, pubs, shops and the Montavilla Farmers Market.
- Type:
- Condo
- Sq.Ft.:
- 800
- Status:
- Active
- Beds:
- 2
- Year built:
- 2024
- Baths:
- 2.00
- MLS#:
- 24564491
ADDITIONAL INFORMATION
10 year tax abatement on this unit! Exceptionally well built and well located within the Hawthorne district and less than 1 mile to Mt. Tabor park. Come enjoy everything this location has to offer! Walk score 92/ Bike score 99. Light and bright 2 bedroom 1.5 bath 2 story unit includes high end trim package, custom cabinetry, tile backsplashes, quartz counters, designer fixtures and open concept main level living. Don't miss out on the massive full head height accessible attic storage- Extremely rate for this type of home!! Interest rate concerns? We have you covered through our preferred lending partner. Make this beautiful home yours today with a reduced rate mortgage, property tax savings and an easy living/low maintenance property located in one of Portland's most trendy neighborhoods. Listed price is subject to buyer qualifying for Portland Housing Bureau SDC exemption program with household income less than $114k/year. Tax abatement subject to buyer eligibility through Portland Housing Bureau.
- Type:
- Single Family
- Sq.Ft.:
- 2,662
- Status:
- Active
- Beds:
- 4
- Lot size:
- 0.11 Acres
- Year built:
- 1925
- Baths:
- 3.00
- MLS#:
- 24054295
ADDITIONAL INFORMATION
Welcome to this Mt Tabor Tudor home that was completely remodeled in 2020 from top to bottom, down to the studs, but with all of the original charm & character left in place. This means updated wiring, plumbing, insulation, heating, front windows, interior paint and more! ENERGY SCORE IS 7. This lovely 2,662 sq ft home has been owned and cared for by the same family for nearly 50 years, and has so much to offer a new family. It begins when you walk through the beautiful front door and are greeted with the original hardwood floors, the original lead glass built in cabinets in the dining room and the built in shelves and lead glass windows flanking the gas fireplace. Step from the dining room into the spacious cooks kitchen with an induction stovetop and double built in ovens, SS appliances and quartz counters. Down the hall you will find one of three full bathrooms and the first of four bedrooms. Upstairs is the primary bedroom, full bath with walk-in shower & washer and dryer. Down in the lower level and added in 2020 is a comfortable family room/media room the 4th bedroom, third full bathroom, storage room and the 2nd laundry room. When you step into the completely fenced back yard you will find a covered patio, with large hot tub and tv, perfect for relaxing and entertaining. Floor plan of each level attached to listing. Ask your Realtor for a copy. The inside is much larger then it looks from the outside. Schedule your showing soon!!!
$550,000
2242 SE 45TH Ave Portland, OR 97215
- Type:
- Single Family
- Sq.Ft.:
- 1,436
- Status:
- Active
- Beds:
- 3
- Lot size:
- 0.12 Acres
- Year built:
- 1910
- Baths:
- 1.00
- MLS#:
- 24310653
- Subdivision:
- RICHMOND
ADDITIONAL INFORMATION
This charming Richmond home is nestled perfectly between the vibrant Hawthorne and Division neighborhoods, offering access to some of the greatest dining and shopping in the city. Inside, you'll find wood floors throughout, vintage touches and modern updates seamlessly brought together. The thoughtfully designed kitchen has stainless steel appliances, granite countertops, pantry, pot filler, and a stunning walnut bar perfect for casual dining or entertaining. The art deco-inspired light fixtures, splashes of color and wall paper, add a touch of elegance and character to the space. Through the kitchen French doors is a deck, where you can relax and enjoy the view of your beautiful backyard. The spacious outdoor area offers plenty of room for gardening and includes fruit trees for your own urban orchard. The detached studio is an ideal retreat for a home office, game room, or art space, making this property perfect for anyone who works from home or enjoys creative hobbies. Enjoy the convenience of ample storage and off street parking. Whether you're drawn to the hip neighborhoods, the serene outdoor space, or the functional and stylish interior, this home offers the best of Portland living. [Home Energy Score = 4. HES Report at https://rpt.greenbuildingregistry.com/hes/OR10192067]
Open House:
Sunday, 12/1 11:00-1:00PM
- Type:
- Single Family
- Sq.Ft.:
- 1,944
- Status:
- Active
- Beds:
- 2
- Lot size:
- 0.11 Acres
- Year built:
- 1924
- Baths:
- 2.00
- MLS#:
- 24430253
ADDITIONAL INFORMATION
“Price Improvement! Motivated sellers, contingent on their next home, present a fantastic opportunity to secure this property. Don’t miss out—now is the perfect time to make your move!” Charming Home in the Heart of Portland – Walk Everywhere!Who needs a car when all the best of Portland is just steps away? Nestled in the center of the city’s incredible amenities, this light and bright home offers the perfect urban retreat. With a bus stop at your doorstep, commuting has never been easier. If you love walking to your favorite bakeries, parks, restaurants and more, this is the home for you! Featuring 2 spacious bedrooms and 2 full bathrooms each with double sinks, this home combines comfort with style. Hardwood floors flow throughout, and natural light pours in from windows wrapping around the entire home—ideal for plant enthusiasts. On clear days, enjoy breathtaking views of the Cascades.The French door entry from the driveway leads to an expansive basement with high ceilings, providing endless potential to finish it for additional living space. Outside, the large, fully fenced backyard is perfect for entertaining or letting kids play safely.Located within walking distance of *four* fantastic parks—Montavilla, Berrydale, Harrison, and Mount Tabor—you’ll enjoy one of the best communities and school districts in Portland.This home is a rare find—don’t miss out on your chance to live in one of the city’s most desirable areas! OPEN House every Sunday 11am-1pm stop by to visualize your new life, make your move! [Home Energy Score = 4. HES Report at https://rpt.greenbuildingregistry.com/hes/OR10048720]
$475,000
8110 SE SALMON St Portland, OR 97215
- Type:
- Single Family
- Sq.Ft.:
- 1,553
- Status:
- Active
- Beds:
- 3
- Lot size:
- 0.06 Acres
- Year built:
- 2014
- Baths:
- 3.00
- MLS#:
- 24528348
- Subdivision:
- MONTAVILLA / MT TABOR
ADDITIONAL INFORMATION
Welcome to this beautifully maintained two-story home, built in 2014 and nestled in the heart of SE Portland's sought-after Montavilla neighborhood. Thoughtfully designed and ready for its second owner, this home offers an inviting open-concept floor plan, perfect for modern living. The main level features hardwood floors and 9 ft ceilings. Living room complete with a natural gas fireplace and sliding door leading to a private patio—ideal for entertaining or relaxing. The kitchen is designed for functionality and style with granite countertops, tile backsplash, stainless steel appliances, a built-in microwave, gas range and an eat-bar that seamlessly connects to the dining area. A convenient half-bath is also located on the main floor. Upstairs, unwind in the spacious primary suite, featuring double sinks, granite countertops, a walk-in closet and plenty of natural light. Two additional bedrooms share this level, along with a versatile loft-like bonus area. The upstairs also includes a dedicated laundry area for added convenience. Modern comforts such as a forced-air, high-efficiency gas furnace with central A/C ensure year-round comfort. Low-maintenance fenced backyard provides a peaceful outdoor retreat, while the attached one-car garage offers added convenience. Located just moments from parks, schools, shopping centers, dining options, coffee shops and local farmers markets, this home also offers easy access to major highways and public transportation, making commuting a breeze. Don’t miss this opportunity to own in vibrant Montavilla! [Home Energy Score = 6. HES Report at https://rpt.greenbuildingregistry.com/hes/OR10233438]
- Type:
- Condo
- Sq.Ft.:
- 800
- Status:
- Active
- Beds:
- 2
- Year built:
- 2024
- Baths:
- 2.00
- MLS#:
- 24330275
ADDITIONAL INFORMATION
10 year tax abatement on this unit! Exceptionally well built and well located within the Hawthorne district and less than 1 mile to Mt. Tabor park. Come enjoy everything this location has to offer! Walk score 92/ Bike score 99. Light and bright 2 bedroom 1.5 bath 2 story unit includes high end trim package, custom cabinetry, tile backsplashes, quartz counters, designer fixtures and open concept main level living. South side building provides tons of natural light! Don't miss out on the massive full head height accessible attic storage- Extremely rate for this type of home!! Interest rate concerns? We have you covered our preferred lending partner. Make this beautiful home yours today with a reduced rate mortgage, property tax savings and an easy living/low maintenance property located in one of Portland's most trendy neighborhoods. Listed price is subject to buyer qualifying for Portland Housing Bureau SDC exemption program with household income less than $114k/year. Tax abatement subject to buyer eligibility through Portland Housing Bureau.
- Type:
- Multi-Family
- Sq.Ft.:
- 2,680
- Status:
- Active
- Beds:
- n/a
- Year built:
- 1953
- Baths:
- MLS#:
- 24193531
- Subdivision:
- MT. TABOR
ADDITIONAL INFORMATION
Mid-Century Modern VACANT DUPLEX on Mount Tabor! The larger unit is the 515 side, and this enjoys a spacious downstairs that has a large open living room with gas fireplace, kitchen, storage, bath and laundry. This space could be your work studio, or bonus living space. Both spaces enjoy gas firelaces, and hardwood flooring. Bonus rooms and two deep garages solve your storage problems. A cozy ramped cement patio adorns the Southeast corner of the property, and a tasteful rock wall and landscaping provides both seperation and a natural connection to the surroundings. Tabor Heights Church and Stark Street Station are nearby, and the AMAZING Mount Tabor Park is this neighborhoods' crown jewel namesake. Check with your lender about new programs for an owner-occupied duplex. Upgrade your life by moving here!
- Type:
- Single Family
- Sq.Ft.:
- 3,680
- Status:
- Active
- Beds:
- 4
- Lot size:
- 0.12 Acres
- Year built:
- 1953
- Baths:
- 3.00
- MLS#:
- 24327780
- Subdivision:
- MT. TABOR
ADDITIONAL INFORMATION
Mid-Century Modern VACANT DUPLEX on Mount Tabor! The larger unit is the 515 side, and this enjoys a spacious downstairs that has a large open living room with gas fireplace, kitchen, storage, bath and laundry. This space could be your work studio, or bonus living space. Both spaces enjoy gas firelaces, and hardwood flooring. Bonus rooms and two deep garages solve your storage problems. A cozy ramped cement patio adorns the Southeast corner of the property, and a tasteful rock wall and landscaping provides both seperation and a natural connection to the surroundings. Tabor Heights Church and Stark Street Station are nearby, and the AMAZING Mount Tabor Park is this neighborhoods' crown jewel namesake. Check with your lender about new programs for an owner-occupied duplex. Upgrade your life by moving here!
$2,240,000
5900 SE Salmon St Portland, OR 97215
- Type:
- Single Family
- Sq.Ft.:
- 6,547
- Status:
- Active
- Beds:
- 5
- Lot size:
- 0.41 Acres
- Year built:
- 1908
- Baths:
- 5.00
- MLS#:
- 24530837
ADDITIONAL INFORMATION
Nestled in Portland's iconic Mt. Tabor neighborhood, this meticulously restored 1908 Craftsman estate sits on a secluded .41-acre lot at the end of a tranquil dead-end street. Melding early 20th- century craftsmanship with contemporary upgrades, the home boasts a chef's kitchen, updated layouts, and period-appropriate enhancements that bridge the past with modern living. The expansive outdoor space, featuring a custom pickleball court, hot tub, and formal front and sprawling back lawns, offers a private park-like setting perfect for entertaining or simply enjoying a casually elegant indoor/outdoor lifestyle. Situated across the street from the forested grounds of Mt. Tabor Park, known for its city views, historic reservoirs, and volcanic cinder cone, this home offers easy access to 176 acres where the community loves to gather for basketball, tennis, picnicking, and hiking. Come home to this oasis, a one-of-a-kind urban retreat ready for its next 100 years. [Home Energy Score = 1. HES Report at https://rpt.greenbuildingregistry.com/hes/OR10232274]
- Type:
- Single Family
- Sq.Ft.:
- 3,908
- Status:
- Active
- Beds:
- 4
- Lot size:
- 0.11 Acres
- Year built:
- 1927
- Baths:
- 4.00
- MLS#:
- 24258620
ADDITIONAL INFORMATION
This European styled cottage is situated on a corner lot in the highly desirable Mt. Tabor neighborhood. The home is exceptionally bright and spacious, including two additional living areas and updates galore! Refinished hardwood floors in both the living room and the upstairs primary suite. The kitchen features new tile flooring and glass-front cabinet doors. A spacious dining area adjoins the kitchen and opens to a private deck through French doors, ideal for social events. Main floor features large windows that let in plenty of light; vintage oak cabinets, build-ins, irreplaceable floor to ceiling bookcases in living room opposite gas-converted fireplace. Floor to ceiling oak cabinet in dining room. The allure is amplified by a large, adaptable sunroom with refreshed floors and can seat 60 people for large gatherings. The upper floor has been converted to a primary ensuite while retaining the craftsman style woodwork original to the house. The main bathroom sports new travertine tile flooring. Fresh light fixtures, carpet, and paint adorn the main floor. The lower level (day-light basement) is fully finished with new LVT vinyl floors in main areas and porcelain tile in kitchenette and bath. Three fire-escape level windows provide safety and lots of light. Great for a guest area, family room area, a home theater, The west wing is complete with kitchenette and new cabinetry, great for a home office, workspace, or private suite. A shed wired to shop standards attached to back of west wing. Inground pool was removed and area re-landscaped for relaxing or entraining. The property A stunning carriage house is ideal for accommodating guests or family. Conveniently situated within walking distance to the park and coffee shops, this unique home has been loved by the same family since 1941. Easy transportation is available to all parts of the city via bus and MAX, both Fred Meyer and QFC are less than a mile away. [Home Energy Score = 4. HES Report at https://rpt.greenbuildingregistry.com/hes/OR10196096]
- Type:
- Condo
- Sq.Ft.:
- 1,280
- Status:
- Active
- Beds:
- 2
- Year built:
- 2006
- Baths:
- 2.00
- MLS#:
- 24093593
- Subdivision:
- RICHMOND / DIVISION
ADDITIONAL INFORMATION
Welcome to the Meranti Lofts! This two-level, Holst Architecture, lofted condo boasts of natural light from its large, north-facing windows. Wood, metal, polished cement floors (that radiate heat!) and stainless steel appliances complement the contemporary aesthetic. The flexible floor plan is primed for any taste and living style. Take your morning coffee through the great-room slider to a private deck. Wrap up the day with a few neighbors and views of the west hills from the roof-top deck, accessible from the primary bedroom. Leave the car in the deeded, covered parking space and visit (by foot or bike!), the urban, artsy, down-home, community-minded neighborhood that is Richmond. And, prepare to explore as there’s no shortage of dining, entertaining, shopping and touring options a la Division, Hawthorne and Belmont streets. This condo is as easy to live in as it is to lock-up-and go! Welcome Home!
- Type:
- Condo
- Sq.Ft.:
- 800
- Status:
- Active
- Beds:
- 2
- Year built:
- 2024
- Baths:
- 2.00
- MLS#:
- 24485190
ADDITIONAL INFORMATION
Price reduced! Preferred lender financing available + 10 year tax abatement on this unit! Exceptionally well built and well located within the Hawthorne district and less than 1 mile to Mt. Tabor park. Come enjoy everything this location has to offer! Walk score 92/ Bike score 99. Light and bright 2 bedroom 1.5 bath 2 story unit includes high end trim package, custom cabinetry, tile backsplashes, quartz counters, designer fixtures and open concept main level living. Don't miss out on the massive full head height accessible attic storage- Extremely rate for this type of home!! Make this beautiful home yours today with a reduced rate mortgage, property tax savings and an easy living/low maintenance property located in one of Portland's most trendy neighborhoods. Listed price is subject to buyer qualifying for Portland Housing Bureau SDC exemption program with household income less than $114k/year. Tax abatement subject to buyer eligibility through Portland Housing Bureau.
$1,100,000
1842 SE 46TH Ave Portland, OR 97215
- Type:
- Single Family
- Sq.Ft.:
- 3,101
- Status:
- Active
- Beds:
- 5
- Lot size:
- 0.11 Acres
- Year built:
- 1913
- Baths:
- 2.00
- MLS#:
- 24316384
ADDITIONAL INFORMATION
Magnificent broad-shouldered craftsman bungalow, elevated with style to the nines! Currently functioning as a B&B with a conditional land use permit, allowing for a business and an employee, generating $80K in revenue per year. Easy enough to be a wonderful single family home instead! Located on a dreamy, tree-lined neighborhood street, this spectacular home is what a quintessential SE Portland experience is all about. A grand covered porch with tapered columns invites every guest to linger awhile. The living space is complete with an expansive mantle, new electric fireplace, leaded glass built-ins, and stain quality moulding. Luxuriate in the dining space with tall wainscoting, glassed in pocket doors, and floor-to-ceiling built-ins. The updated kitchen with true-to-period styling brings all the wow-factor: eco-friendly materials, new 6 burner range, new refrigerator, floor-to-ceiling pantry, and a breakfast nook. Highly functional layout with two bedrooms plus one bath on the main, three bedrooms upstairs plus a sunroom. Exquisite restoration of the upstairs invites with vaulted ceilings in all three upstairs bedrooms, built-ins, and period-style updated baths, the home wraps you in sheer delight and is a tale of character, warmth, and mystique throughout. Urban farm anyone? An abundance of fruit production on the property will liven your taste buds and keep your freezer stocked! Landscaped and lush, the private fenced yard will invite you to hang out by the fire pit, enjoy late night talks under the gazebo or grill up some food to share on the cedar deck with built-in seating. Off street parking on long driveway. Smart updates including brand-new 50-year roof, fully insulated, new efficient heat pump for heating & cooling, new tankless water heater. Short distance but far enough away to be quiet, you'll find Mt Tabor Park, ¿PorQué No?!, Sapphire Hotel, Apizza Scholls, bike boulevards, and so much more! [Home Energy Score = 6. HES Report at https://rpt.greenbuildingregistry.com/hes/OR10188205]
- Type:
- Condo
- Sq.Ft.:
- 800
- Status:
- Active
- Beds:
- 2
- Year built:
- 2024
- Baths:
- 2.00
- MLS#:
- 24672911
ADDITIONAL INFORMATION
Price reduced! Preferred lender financing available + 10 year tax abatement on this unit! Exceptionally well built and well located within the Hawthorne district and less than 1 mile to Mt. Tabor park. Come enjoy everything this location has to offer! Walk score 92/ Bike score 99. Light and bright 2 bedroom 1.5 bath 2 story unit includes high end trim package, custom cabinetry, tile backsplashes, quartz counters, designer fixtures and open concept main level living. Don't miss out on the massive full head height accessible attic storage- Extremely rate for this type of home!! Make this beautiful home yours today with a reduced rate mortgage, property tax savings and an easy living/low maintenance property located in one of Portland's most trendy neighborhoods. Listed price is subject to buyer qualifying for Portland Housing Bureau SDC exemption program with household income less than $114k/year. Tax abatement subject to buyer eligibility through Portland Housing Bureau.
- Type:
- Single Family
- Sq.Ft.:
- 1,072
- Status:
- Active
- Beds:
- 2
- Year built:
- 2024
- Baths:
- 3.00
- MLS#:
- 24484318
- Subdivision:
- NORTH TABOR
ADDITIONAL INFORMATION
SIGNIFICANT SAVINGS ON TAXES, PLUS OTHER INCENTIVES AVAILABLE! Ivy Hill Portland is a new community in North Tabor offering 20 quality-built townhouse style condminiums with sought after attached garages. Stylish kitchen with quartz countertops, tile backsplash, and stainless appliances. Open floor plan on main and two primary suites upstairs. Superior construction is demonstrated by central heat and A/C through a hi-efficiency heat pump, Ironwood leaf guards on gutters, garage opener, and Trex decking. A front balcony plus a lower-level rear patio offer both east and west exposure for extended outdoor living. Some remaining units offer views of downtown Portland. A great location central to amenities in all directions, beautiful Mt. Tabor Park nearby, and quick access to highways. Extremely energy efficient with an energy score of 10 out of 10. Discounted price and super low taxes on many homes for those who qualify! [Home Energy Score = 10. HES Report at https://rpt.greenbuildingregistry.com/hes/OR10223754]

