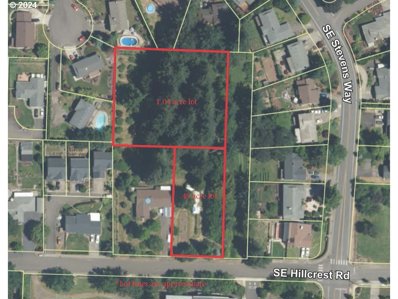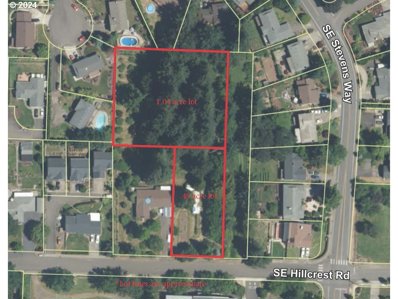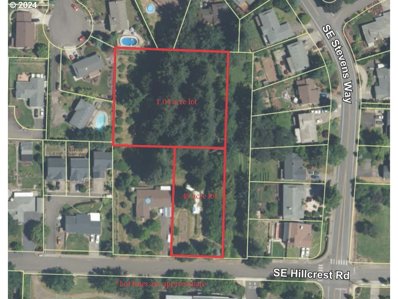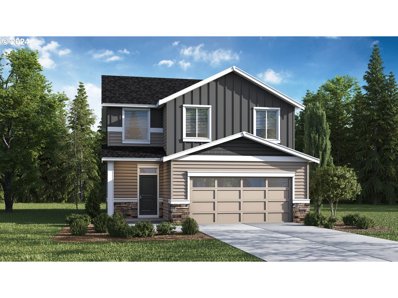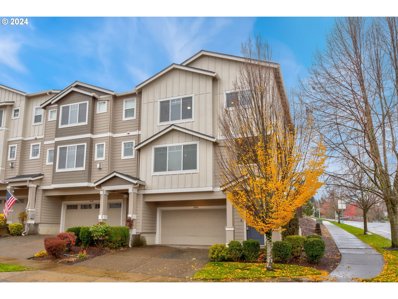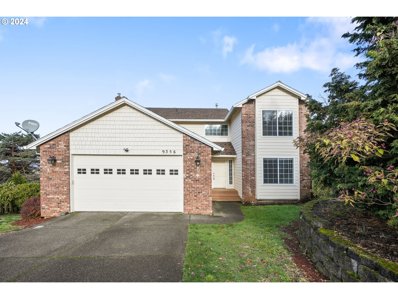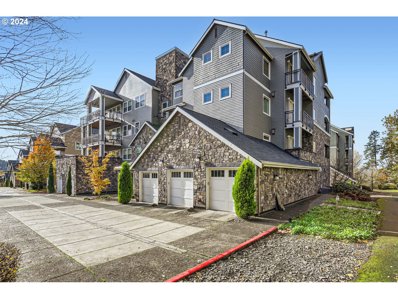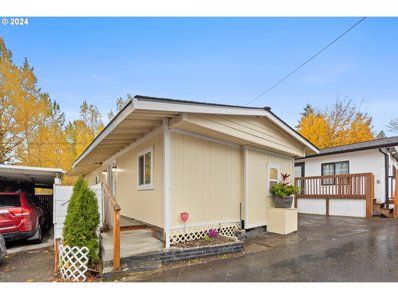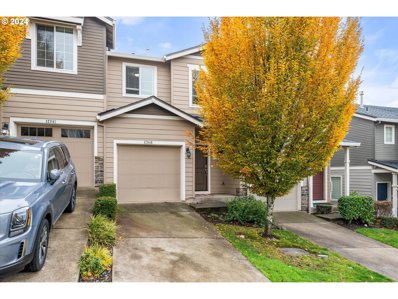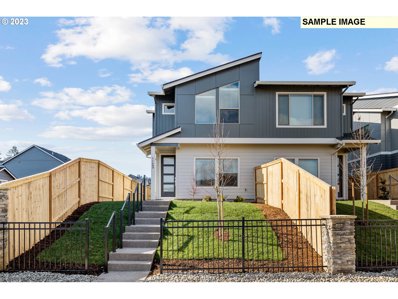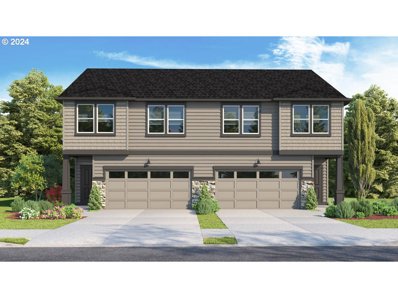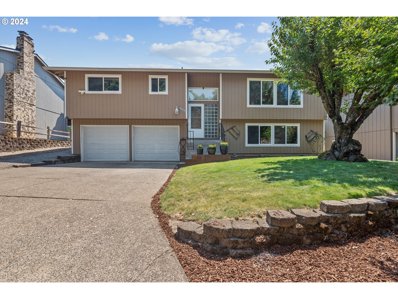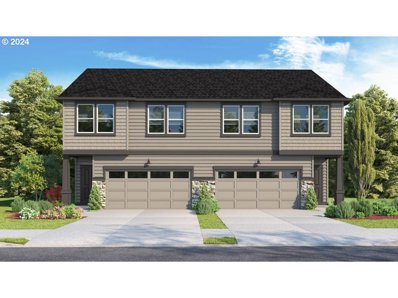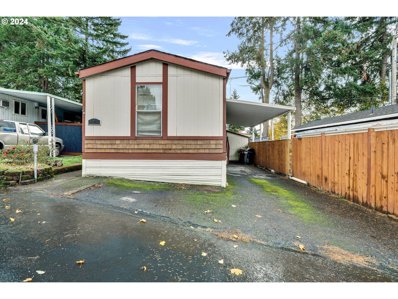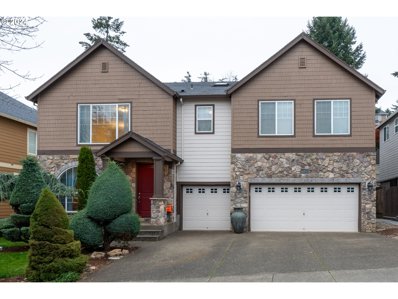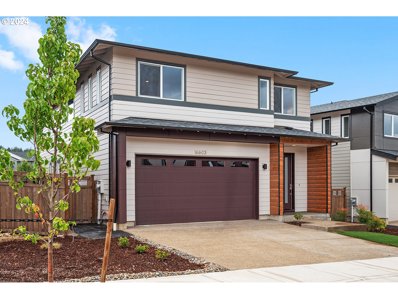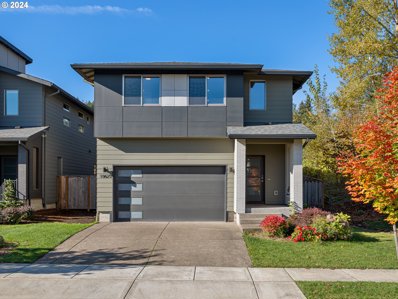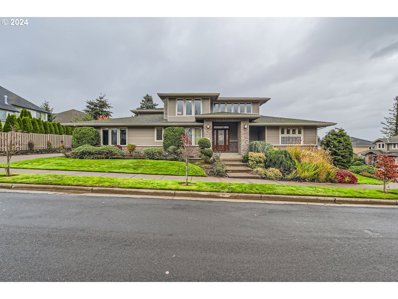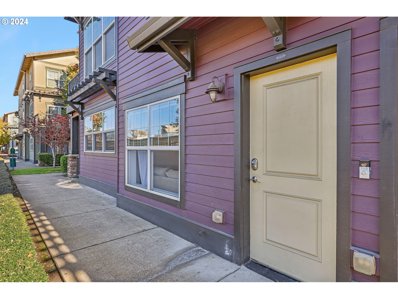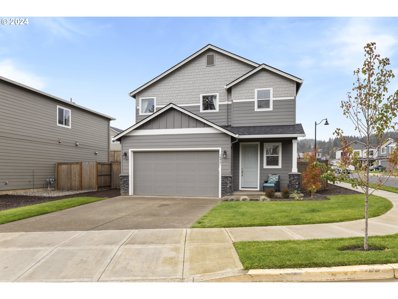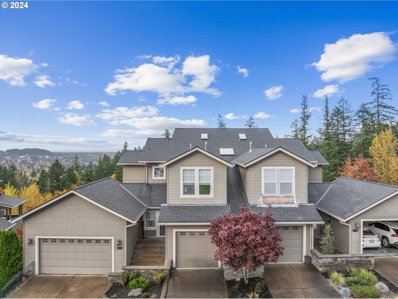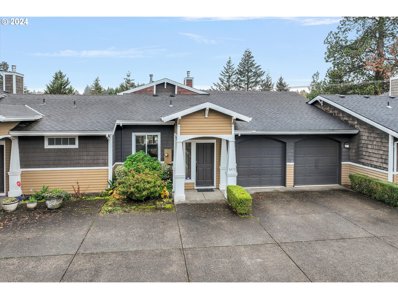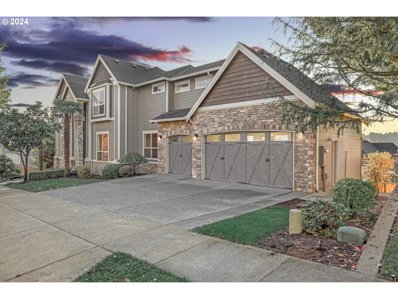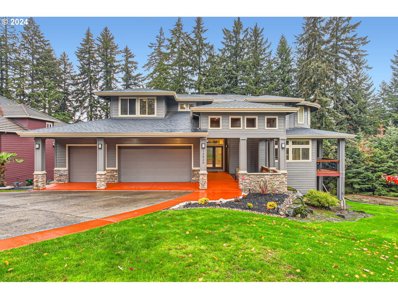Happy Valley OR Homes for Rent
The median home value in Happy Valley, OR is $668,900.
This is
higher than
the county median home value of $555,800.
The national median home value is $338,100.
The average price of homes sold in Happy Valley, OR is $668,900.
Approximately 82.67% of Happy Valley homes are owned,
compared to 14.33% rented, while
3% are vacant.
Happy Valley real estate listings include condos, townhomes, and single family homes for sale.
Commercial properties are also available.
If you see a property you’re interested in, contact a Happy Valley real estate agent to arrange a tour today!
- Type:
- Single Family
- Sq.Ft.:
- 1,820
- Status:
- NEW LISTING
- Beds:
- 3
- Year built:
- 1984
- Baths:
- 3.00
- MLS#:
- 24249889
ADDITIONAL INFORMATION
Beautiful home in a desirable neighborhood. Home situated in a cul-de-sac. 3 bed, 2.5 bath, double garage. Large living room with a fireplace leading to a formal dining room. A huge family room lead you to the backyard. Vaulted/ high ceilings. Sales including refrigerator, washer & dryer, and tool shed at backyard. Security Alarm system is excluded from the sale. Convenience location, easy to commute. Minutes to shopping mall, groceries, freeway and restaurant. Hurry, this price won't last.
- Type:
- Land
- Sq.Ft.:
- n/a
- Status:
- NEW LISTING
- Beds:
- n/a
- Lot size:
- 1.53 Acres
- Baths:
- MLS#:
- 24001689
ADDITIONAL INFORMATION
Two beautiful separate lots of record 1.04 and .49 acres available to build two single family homes or develop subdivision under R5 zoning in unincorporated Clackamas County. County says property qualifies for middle housing presenting an opportunity to develop multiple single family homes, 2-4 plexes, townhomes or cottage clusters. Adjacent home and .59 acre also available. Easy access to I-205 and Sunnyside Rd. Near Mt Scott Elementary.
- Type:
- Land
- Sq.Ft.:
- n/a
- Status:
- NEW LISTING
- Beds:
- n/a
- Lot size:
- 1.04 Acres
- Baths:
- MLS#:
- 24515916
ADDITIONAL INFORMATION
Beautiful separate lot of record 1.04 acre available to build single family home or develop subdivision under R5 zoning in unincorporated Clackamas County. County says property qualifies for middle housing presenting an opportunity to develop multiple single family homes, 2-4 plexes, townhomes or cottage clusters. Adjacent lot available see (ml# 24248659). Plus adjacent home with .59 acre also available. Easy access to I-205 and Sunnyside Rd. Near Mt Scott Elementary.
- Type:
- Land
- Sq.Ft.:
- n/a
- Status:
- NEW LISTING
- Beds:
- n/a
- Lot size:
- 0.49 Acres
- Baths:
- MLS#:
- 24248659
ADDITIONAL INFORMATION
Beautiful separate lot of record .49 acre available to build single family home or develop subdivision under R5 zoning in unincorporated Clackamas County. County says property qualifies for middle housing presenting an opportunity to develop multiple single family homes, 2-4 plexes, townhomes or cottage clusters. Adjacent lot available see (ml# 24515916). Plus adjacent home with .59 acre also available. Easy access to I-205 and Sunnyside Rd. Near Mt Scott Elementary.
Open House:
Friday, 11/29 9:30-4:30PM
- Type:
- Single Family
- Sq.Ft.:
- 1,906
- Status:
- NEW LISTING
- Beds:
- 5
- Year built:
- 2024
- Baths:
- 3.00
- MLS#:
- 24107503
- Subdivision:
- AVERY TERRACE
ADDITIONAL INFORMATION
Be one of the first to visit D.R. Horton’s new community in Happy Valley, Avery Terrace! This community is minutes from nearby shopping centers like Happy Valley Crossroads and Happy Valley Town Center for terrific shopping and dining. Also, it is by Scouters Mountain Nature Park for fantastic outdoor adventure. This magnificent Porter two-story floor plan has 5 beds, 3 baths, with a bedroom and a full bathroom on the main floor that is ideal for a flex space that can be turned into an at-home office or a guest bedroom. The great room has designer features with a fireplace and a floor-to-ceiling shiplap wall. The lavish kitchen has beautiful shaker cabinetry, quartz countertops with full-height tile backsplash, and stainless-steel appliances like an induction range and microwave with vent hood. The primary bedroom is spacious, it has a walk-in closet, and an en suite bathroom with a double vanity. The hall bathroom adds extra comfort with a double vanity as well. Receive a closing cost credit with use of builder’s preferred lender, ask sales agent for more details. Model office hours are Monday to Tuesday 9:30am - 4:30pm, Wednesday 11am – 4:30pm, and Saturday to Sunday 9:30am – 4:30pm. Photos are representative of plan only and may vary as built. Come visit Avery Terrace and claim your Spruce today!
- Type:
- Single Family
- Sq.Ft.:
- 1,977
- Status:
- NEW LISTING
- Beds:
- 4
- Lot size:
- 0.08 Acres
- Year built:
- 2016
- Baths:
- 3.00
- MLS#:
- 24532555
ADDITIONAL INFORMATION
This pristine end-unit townhouse, located in desirable Happy Valley, features 4 bedrooms, 3 full bathrooms, a fully fenced yard, a large 2-car garage, and sweeping views. As you enter the home, discover an open-concept main floor featuring a bright and spacious kitchen outfitted with stainless steel appliances, seamlessly flowing into the dining and living areas—ideal for entertaining. The main level also includes a versatile 4th bedroom and a full bathroom, perfect for guests or a home office.Upstairs, three generously sized bedrooms await, including the impressive primary suite. Wake up to sweeping views from the oversized windows, enjoy the luxury of a large ensuite bathroom with a soaking tub and walk-in shower, and enjoy the convenience of a walk-in closet for your wardrobe.Outside, the fully fenced backyard is perfect for pets or play, while the covered patio offers a serene space to relax and soak in the beautiful SW-facing views. The large 2-car garage provides ample storage and parking, rounding out the home’s functional appeal.
- Type:
- Single Family
- Sq.Ft.:
- 3,171
- Status:
- NEW LISTING
- Beds:
- 3
- Lot size:
- 0.25 Acres
- Year built:
- 1990
- Baths:
- 4.00
- MLS#:
- 24539656
ADDITIONAL INFORMATION
Spacious cul-de-sac home with stunning views! Great floor plan with open kitchen and family room and formal living and dining rooms. Enjoy views of Portland from the family room and primary suite, each with balconies. New quartz counters, newer high-efficiency furnace, roof is less than ten years old. Central vacuum system. Upper-level laundry room. Large fourth bedroom on lower level with large private bathroom, den, and walkout patio. Large quarter acre lot with plenty of space for gardening, entertaining, and play equipment. Conveniently located in a quiet neighborhood with quick access to I-205, Clackamas Town Center, and other Happy Valley amenities.
- Type:
- Condo
- Sq.Ft.:
- 1,908
- Status:
- NEW LISTING
- Beds:
- 2
- Year built:
- 2005
- Baths:
- 2.00
- MLS#:
- 24175054
ADDITIONAL INFORMATION
Desirable top floor unit in the Eagles Loft Condominiums. Immaculate two-bedroom, two bath 1908 square foot condo with wonderful views. Open and inviting layout, and tasteful upgrades throughout. Two outside decks, one deck off living room and one deck off primary bedroom. Includes all appliances and furniture currently in unit. Secure building, with elevator and tandem garage with storage. HOA includes: Golf (27-hole Par3, Miniature, and Soccer Golf) 3 times a week with guest, discount event rental at The Aerie, landscaping, and weight room. Utilities included: water, sewer, trash, internet and cable TV. Convenient to shopping and restaurants.
- Type:
- Manufactured/Mobile Home
- Sq.Ft.:
- 800
- Status:
- NEW LISTING
- Beds:
- 3
- Year built:
- 1959
- Baths:
- 1.00
- MLS#:
- 24317980
- Subdivision:
- Orchard Lane MHP
ADDITIONAL INFORMATION
This beautifully updated 3-bedroom, 1-bath single-wide mobile home offers modern living in a welcoming all- ages park community. The home features a brand-new roof, gutters, windows, lighting, and flooring, along with a fully remodeled bathroom and upgraded kitchen, ensuring comfort and style throughout. With a park rent of $1,195 per month, which includes water, sewer, and trash, this property offers affordability and convenience. The community allows up to two pets weighing up to 35 lbs, making it a great option for pet owners. Please note, the sale is contingent on the buyer obtaining park approval, and buyers are encouraged to conduct their due diligence. **Hablamos Español.** Don’t miss the chance to make this charming home yours!
- Type:
- Single Family
- Sq.Ft.:
- 1,896
- Status:
- Active
- Beds:
- 3
- Lot size:
- 0.04 Acres
- Year built:
- 2015
- Baths:
- 3.00
- MLS#:
- 24466844
ADDITIONAL INFORMATION
Welcome to this spacious 3-bedroom, 2.5-bath condo featuring a bright, open floor plan that’s perfect for modern living. The master suite includes an attached bathroom and a large walk-in closet for your convenience and comfort. Downstairs, you'll find a fantastic full entertainment room, ideal for relaxing or hosting guests. Enjoy outdoor living with a fenced yard, complete with a garden area for planting and personalizing. Take in the stunning views of Mt. Hood from the large deck, perfect for outdoor dining or simply unwinding while enjoying the scenery. This condo offers both space and functionality, with thoughtful details throughout. Don't miss the chance to make this beautiful property your new home!
Open House:
Friday, 11/29 11:00-5:00PM
- Type:
- Single Family
- Sq.Ft.:
- 1,547
- Status:
- Active
- Beds:
- 3
- Year built:
- 2024
- Baths:
- 3.00
- MLS#:
- 24353716
- Subdivision:
- PLEASANT VALLEY VILLAGES
ADDITIONAL INFORMATION
WELCOME TO PLEASANT VALLEY VILLAGES! OPEN DAILY 11-5! Check in at the sales office at 11689 SE Bridal Veil Falls Pl This two-story 1,547 square foot efficient home features three bedrooms, two and one-half bathrooms and top quality finishes. The main floor has a natural flow from the living room to the kitchen and dining area complete with electric fireplace, large pantry, stainless steel appliances and quartz countertops. Upstairs showcases a primary suite with walk in closet, tile walk in shower and dual sinks. Plus two bedrooms and a full bathroom laid out to progress effortlessly from one space to the next. SAMPLE IMAGES DISPLAYED. THE HOME WILL BE COMPLETED IN DECEMBER
- Type:
- Single Family
- Sq.Ft.:
- 1,880
- Status:
- Active
- Beds:
- 4
- Year built:
- 2024
- Baths:
- 3.00
- MLS#:
- 24593445
- Subdivision:
- AVERY TERRACE
ADDITIONAL INFORMATION
Brand new paired townhomes at Avery Terrace by DR Horton! The Dahlia is a spacious end unit townhome overlooking greenspace with 4 bedrooms, plus a loft and a 2-car garage! An inviting open concept living space that includes the great room, dining room, and kitchen. Stunning quartz countertops, shaker-style cabinets, stainless-steel appliances and extended wood laminate flooring on the main. Upstairs you will find 4 bedrooms and a loft that acts a second space for more comfort and relaxation. This new home also has a Smart Home package and a 10-year limited warranty. Enjoy the patio and backyard yearound with greenspace & mountain views! Estimated to be move in ready by January!
- Type:
- Single Family
- Sq.Ft.:
- 2,007
- Status:
- Active
- Beds:
- 4
- Year built:
- 1976
- Baths:
- 3.00
- MLS#:
- 24595746
ADDITIONAL INFORMATION
Beautiful home on an oversized lot with so much room for hobbies, toys, RVs, tools, or possible shop. Well cared for home featuring kitchen w/ granite counters, travertine tile floors, extensive tile work in the remodeled bathrooms, large living room, 2 fireplaces, and newer roof and furnace. The lower level includes a large bonus room with wet bar, third bathroom, a separate media room that could function as a 4th bedroom, and an extra flex space offering the possibility of a home office, craft room, or additional storage. Endless possibilities in the massive backyard featuring gated drive-through RV access, gravel driveway to the rear of lot, two sheds, huge wood deck, fantastic concrete patio with seating area, raised beds for gardening, beautiful mature landscaping, RV parking, huge covered storage area under the deck, and room to add a shop. Generator hookup has been installed, so no downtime during a storm! Conveniently located in a close-in Happy Valley location.
Open House:
Thursday, 11/28 9:30-4:30PM
- Type:
- Single Family
- Sq.Ft.:
- 1,880
- Status:
- Active
- Beds:
- 4
- Year built:
- 2024
- Baths:
- 3.00
- MLS#:
- 24511395
- Subdivision:
- AVERY TERRACE
ADDITIONAL INFORMATION
Brand new paired townhomes at Avery Terrace by DR Horton! The Dahlia is a spacious end unit townhome overlooking greenspace with 4 bedrooms, plus a loft and a 2-car garage! An inviting open concept living space that includes the great room, dining room, and kitchen. Stunning quartz countertops, shaker-style cabinets, stainless-steel appliances and extended wood laminate flooring on the main. Upstairs you will find 4 bedrooms and a loft that acts a second space for more comfort and relaxation. This new home also has a Smart Home package and a 10-year limited warranty. Enjoy the patio and backyard yearound with greenspace & mountain views! Estimated to be move in ready by January!
- Type:
- Manufactured/Mobile Home
- Sq.Ft.:
- 672
- Status:
- Active
- Beds:
- 2
- Year built:
- 1991
- Baths:
- 1.00
- MLS#:
- 24658223
ADDITIONAL INFORMATION
Cozy single wide manufactured home in a central location! Come enjoy this 2 bed, 1 bath, 672sqft home with an open concept layout. Home offers large recently remodeled kitchen, spacious living room perfect for entertaining, guest bed that could be used as an office space, laundry area, full bath, and large primary. Outside you have a large back yard perfect for outdoor activities or summer BBQ's and a storage shed. Space rent is $1,195/month. Covers garbage, sewer & water.
- Type:
- Single Family
- Sq.Ft.:
- 5,086
- Status:
- Active
- Beds:
- 5
- Year built:
- 2006
- Baths:
- 4.00
- MLS#:
- 24438767
ADDITIONAL INFORMATION
Welcome to a beautifully updated 5-bedroom, 3.5-bathroom home, where every detail has been thoughtfully renewed for comfort and style. This spacious residence spans over 5,000 square feet and offers an inviting blend of warmth and functionality, ideal for those who appreciate both elegance and practicality.From the moment you step inside, you'll be drawn to the heart of the home: a chef’s kitchen designed to impress. Equipped with high-quality appliances, a walk-in butler pantry, and an expansive island, this kitchen is ready for everything from family dinners to casual get-togethers. The Brazilian cherry floors add a touch of sophistication, complemented by a cozy gas fireplace that invite you to relax and stay awhile.Each of the bedrooms is spacious and versatile while 2 are their own suite. The upstairs loft could easily serve as a entertaining bonus room. The primary master suite is a true retreat, featuring vaulted ceilings, a warm fireplace, and two expansive walk-in closets with “His & Hers” spaces – the ultimate in convenience and privacy.The main-floor den, complete with French doors, provides an ideal space for a home office or study, and the low-maintenance backyard is perfect for those who love outdoor living without the upkeep. Whether you're looking to entertain or just enjoy peaceful evenings at home, this space has it all.And here’s the best part: This home is well-cared for and move-in ready, waiting for its next owners to make it their own. Don’t miss your chance to experience all that this home has to offer.Picture yourself here, and make the first step toward calling this beautiful property “home." (the 5th bedroom is non-conforming)
Open House:
Friday, 11/29 11:00-4:00PM
- Type:
- Single Family
- Sq.Ft.:
- 2,327
- Status:
- Active
- Beds:
- 3
- Year built:
- 2024
- Baths:
- 3.00
- MLS#:
- 24599579
ADDITIONAL INFORMATION
The Anzu floor plan offers more than just an impressive array of unique and standard features; it also provides energy-efficient living that leads to substantial long-term savings. With high-quality construction, you can reduce your energy bills by up to one-third compared to traditional homes.Additional features such as energy-efficient windows and soft-close piano finish cabinetry with organizers and pull-down shelves further enhance its energy efficiency. Enjoy the convenience of a modern home while benefiting from lower energy costs and a reduced carbon footprint.Plus, residents can take advantage of community amenities like the clubhouse and pool for leisurely activities. Don’t let this opportunity pass you by! Visit our new Sales Center at 16537 SE Snow Blanket Terrace to explore the Anzu floor plan and see how you can own an energy-efficient home. Partnering with our preferred lender can unlock the best available incentives for you.
- Type:
- Single Family
- Sq.Ft.:
- 2,566
- Status:
- Active
- Beds:
- 3
- Lot size:
- 0.12 Acres
- Year built:
- 2018
- Baths:
- 3.00
- MLS#:
- 24195015
ADDITIONAL INFORMATION
Check out this stunning new listing in the sought-after Grand View Meadows community in Happy Valley! Convenient to restaurants and shopping, this spacious home offers 3 bedrooms, 2.1 bathrooms, plus a large loft upstairs and versatile main level den that could be a 4th bedroom or office. Upstairs, you’ll find a luxurious primary suite with a shower and relaxing soaking tub, double sinks, and two walk-in closets. A large loft area is perfect for a media or game room! Ichijo Technological Homes construction provides energy efficiency for maximum comfort. Featuring an island kitchen with quartz countertops, piano finish cabinets, under cabinet lighting, and a spacious walk-in pantry. The kitchen opens to the dining and living room with fireplace and a sliding door to the covered patio and private fenced backyard backing to a peaceful greenspace.
$1,100,000
11050 SE ONEONTA Dr HappyValley, OR 97086
- Type:
- Single Family
- Sq.Ft.:
- 3,988
- Status:
- Active
- Beds:
- 4
- Year built:
- 2005
- Baths:
- 4.00
- MLS#:
- 24163145
ADDITIONAL INFORMATION
Step into this beautifully unique Happy Valley home! Situated in a well maintained neighborhood, this property is fantastic for all things living and entertaining. A cooks dream kitchen, formal dining area with impressionable wainscoting, breakfast nook, massive living area, elegant primary bath, walk in closet, office, covered front porch and back deck, water feature, gated side yard, privately spaced upstairs bedrooms, 3 car garage, mudroom, I could go on, but how about you come take a look and find yourself at home? All info to best of sellers knowledge. Buyer to do due diligence.
- Type:
- Condo
- Sq.Ft.:
- 785
- Status:
- Active
- Beds:
- 2
- Year built:
- 2007
- Baths:
- 1.00
- MLS#:
- 24230219
- Subdivision:
- Causey Village
ADDITIONAL INFORMATION
Discover this beautifully upgraded ground level 2-bed, 1-bath condo at 11215 SE Causey Cir in the heart of Happy Valley. Nestled within a sought-after gated community near Clackamas Town Center, this 785 sq ft residence boasts 9' ceilings, enhancing the open, airy feel. Custom upgrades include stylish laminated floors, elegant trim, designer paint and a custom built-in nook area bench seating. Enjoy morning coffee or an afternoon rest on the patio off the bedroom. Community perks feature a seasonal outdoor pool, dog park, and shared meeting room. HOA dues cover exterior maintenance, landscaping, trash, and all common areas. FOR INVESTORS, NO RENT CAP!!!With showings by appointment only, seize this opportunity. Minutes to shopping, public transit and all amenities. Contact your favorite Realtor today to schedule a viewing!
Open House:
Saturday, 11/30 11:00-1:00PM
- Type:
- Single Family
- Sq.Ft.:
- 1,676
- Status:
- Active
- Beds:
- 3
- Year built:
- 2022
- Baths:
- 3.00
- MLS#:
- 24415832
ADDITIONAL INFORMATION
Welcome to Pleasant Valley Village in Happy Valley! This stunning, barely lived-in home is sure to impress. Step inside to experience high ceilings and an open-concept living area, complete with a cozy gas fireplace and ample windows that overlook your beautifully landscaped backyard, featuring a terraced wall flower bed equipped with drip irrigation. For those who love to entertain, the modern gourmet kitchen offers quartz countertops, a breakfast bar, gas stovetop & built-in oven, all surrounded by sleek cabinetry and a stylish tile backsplash. Upstairs, you'll find a spacious primary suite with a walk-in closet, conveniently located just steps away from the laundry room. Situated on a corner lot, this home is just minutes from the community park, which includes a seasonal pool and basketball courts. This move-in ready residence offers the comfort and convenience that Happy Valley has to offer, waiting for you to make it your own.
- Type:
- Condo
- Sq.Ft.:
- 1,152
- Status:
- Active
- Beds:
- 2
- Year built:
- 2004
- Baths:
- 2.00
- MLS#:
- 24302688
ADDITIONAL INFORMATION
Discover luxury living in Happy Valley with this exceptional condo in the private gated sought-after gGraystone at Altamont community. Enjoy breathtaking city and mountain views from a beautifully designed space featuring vaulted ceilings, hardwood floors, and custom cabinetry. This home includes two spacious bedrooms, two full bathrooms, and plenty of natural light through skylights and large windows. Additional highlights include high-end gas appliances, a gas BBQ hookup, and plumbing for central vacuum. Ideally located for convenient shopping and commuting—this is the perfect place to call home!
- Type:
- Single Family
- Sq.Ft.:
- 2,086
- Status:
- Active
- Beds:
- 3
- Year built:
- 2001
- Baths:
- 3.00
- MLS#:
- 24109894
ADDITIONAL INFORMATION
Welcome home to this spacious and private feeling attached home in the heart of the Happy Valley valley! The high ceilings and open concept bring in natural light and green space views. The primary suite on the main plus two laundry areas (one on the main, one in the lower level) create flexibility in the floor plan that can work for one family or multi family. Large bedrooms, multiple walk in closets, tons of storage, and both a balcony and patio (four doors to the outside), plus a two car garage on the main make this home live large. Enjoy no maintenance living with the HOA taking care of all landscaping. Very close proximity to Happy Valley park Happy Valley shops and restaurants and easy access to multiple routes for commuting. The next chapter of your life begins here!
$1,439,000
14128 SE SUNSHADOW St HappyValley, OR 97086
- Type:
- Single Family
- Sq.Ft.:
- 5,002
- Status:
- Active
- Beds:
- 6
- Year built:
- 2005
- Baths:
- 7.00
- MLS#:
- 24224254
ADDITIONAL INFORMATION
This stunning property offers six spacious bedrooms, each with unique charm, perfect for multi-generational families seeking comfort and space. With 6 1/2 luxurious bathrooms. You'll love the high ceilings and beautiful hardwood floors that add elegance to every room. The abundance of natural light streaming through large windows creates a warm and inviting atmosphere throughout the home. In addition to the main living areas, this property features a two-bedroom, two-bathroom ADU and a studio with one bathroom, offering versatile options for extended family, guests, or rental income. Located close to Happy Valley Park, this home offers easy access to outdoor activities, walking trails, and community events, perfect for families looking to enjoy an active lifestyle. This exceptional property is a rare find for homebuyers seeking both luxury and convenience in Happy Valley!
$1,298,000
13829 SE CLAREMONT St HappyValley, OR 97086
- Type:
- Single Family
- Sq.Ft.:
- 4,756
- Status:
- Active
- Beds:
- 5
- Lot size:
- 0.36 Acres
- Year built:
- 2004
- Baths:
- 4.00
- MLS#:
- 24015775
- Subdivision:
- Claremont at Happy Valley
ADDITIONAL INFORMATION
Open house (11/23/24) 2pm - 5 pm .Backs to private green space with valley views! Stunning custom built high end home in prestigious Claremont neighborhood!, 5 bedroom + office + 2 great rooms + media/theater room + steam room, Huge great room with 2 story wall of windows, gas fireplace and tons of built-ins, and 10 x 40 deck. Newly renovated gorgeous Island bar kitchen with stainless kitchenAid appliances and Dacor built-in refrigerator, quartz counters, big pantry and nook with 7 x 23 deck, formal dining room with cofered ceilings and hardwood floors, family room with gas fireplace, built-ins leading to 15 x 47 deck. Grand entry way. Primary suite with sitting area, deck, luxurious bathroom with walk in tile shower, double sinks, heated tile floors and walk-in closet. Wine cellar. Second and third bedroom with shared jack & Jill bathroom. Office on main level. Theater room with overhead projector and all sound equipment its included. Sound system throughout the home. 15 x 18 covered front porch with high ceilings. 15,700 Square foot lot! Cut-de-sac location. Central air. Neighborhood with walking paths. click on the 3D tour!


