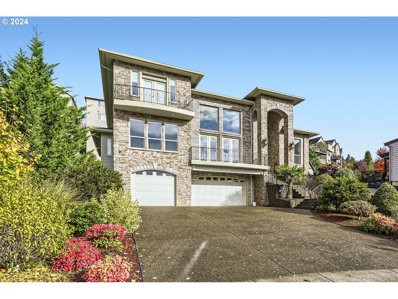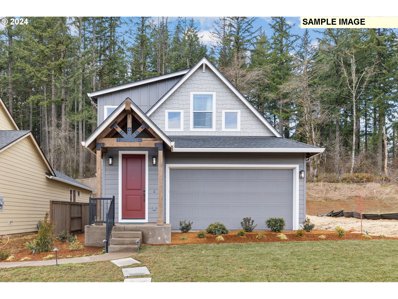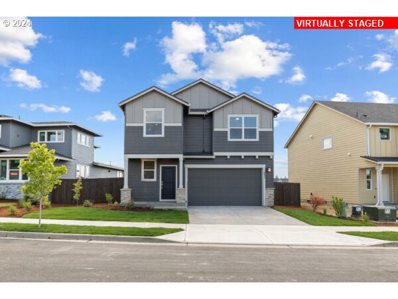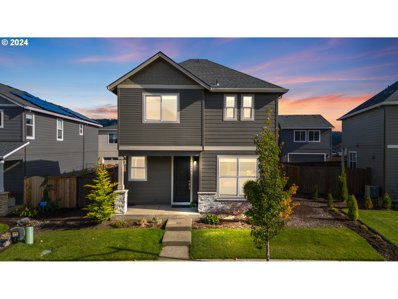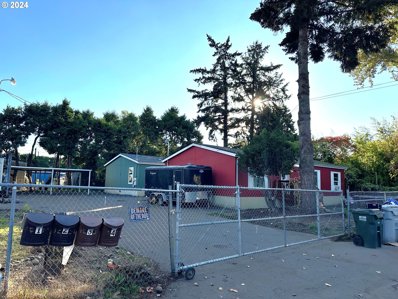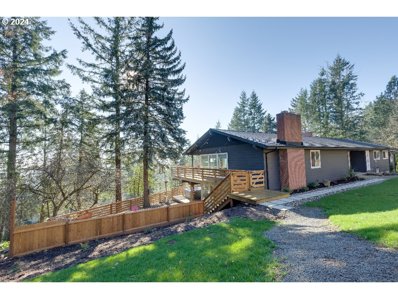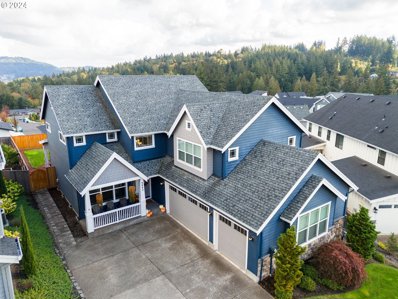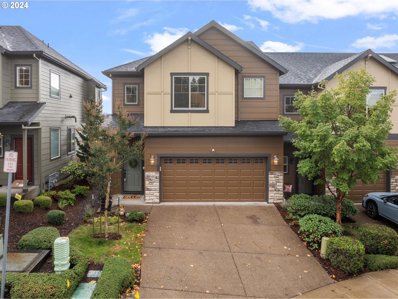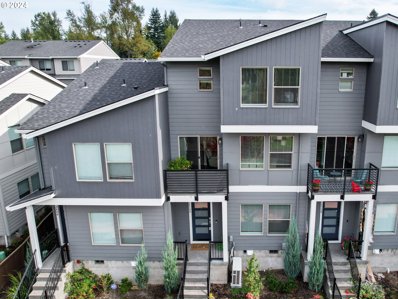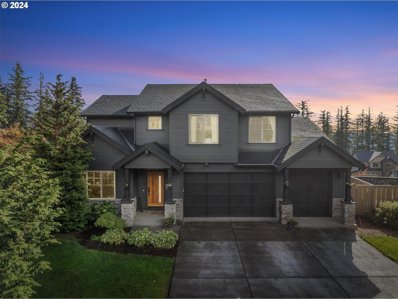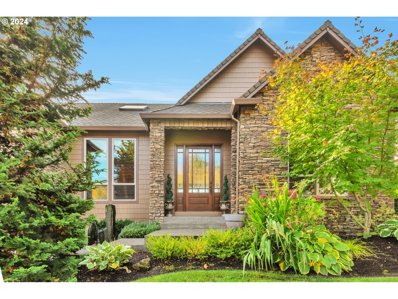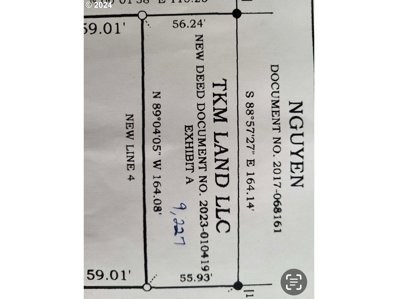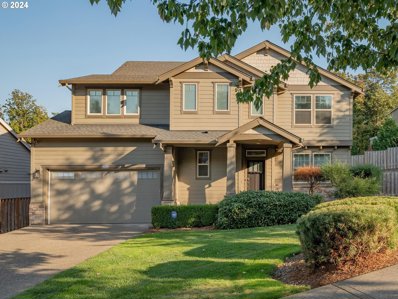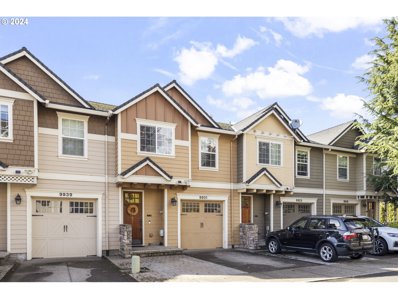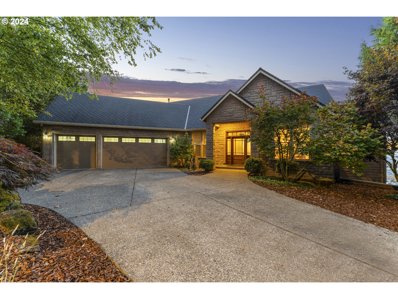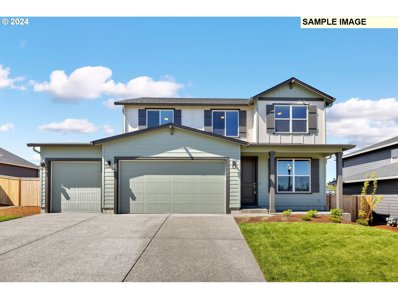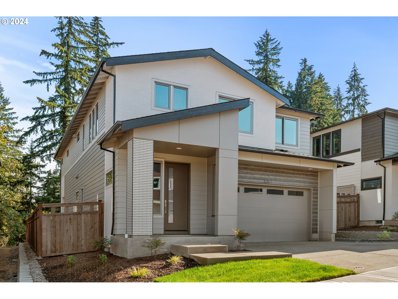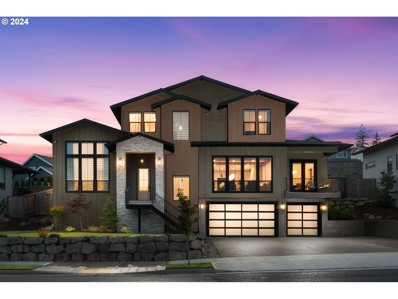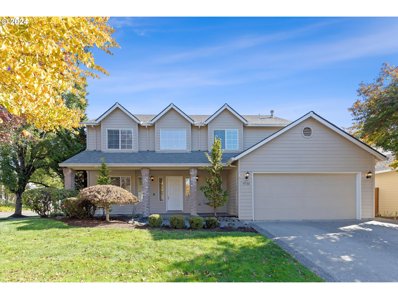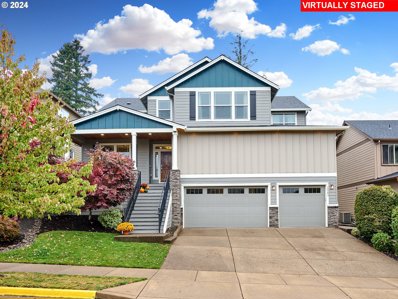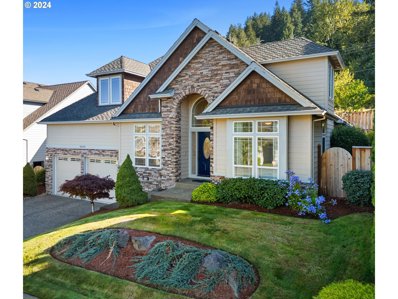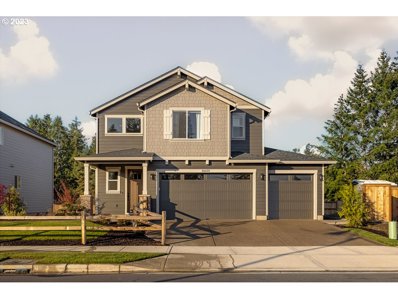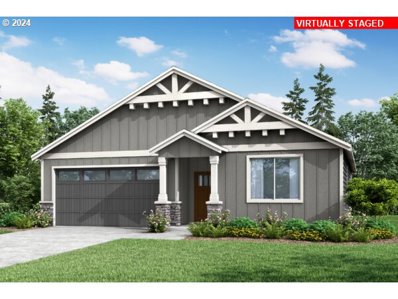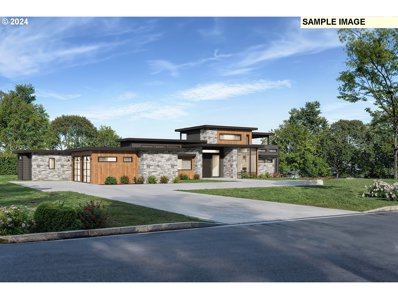Happy Valley OR Homes for Rent
$1,195,000
14815 SE DONLEY Ln HappyValley, OR 97086
- Type:
- Single Family
- Sq.Ft.:
- 3,645
- Status:
- Active
- Beds:
- 5
- Year built:
- 2008
- Baths:
- 4.00
- MLS#:
- 24441399
ADDITIONAL INFORMATION
Beautiful Custom high-end home with a gorgeous views! 5 bedrooms & 4 full bathrooms! 2 Primary suites with bathrooms and walk-in closets! Large primary suite on the main floor with hardwood floors, high coffered ceilings, balcony, Jetted tub, tile walk-in shower, double sinks & huge walk-in closet! Breathtaking entry and 18x20 living room with 2 story high ceilings off the kitchen with just refinished hardwood floors and through-out the home! Gas fireplace with nice built-ins and French doors leading to the balcony with a view! Large gourmet island bar kitchen with lots of granite counters and tile floors, stainless steel appliances, and nook area with slider leading to the patio and gigantic level fenced back yard. Formal dining room has hardwood floors and coffered ceilings. 2nd bedroom is also on the main level with walk-in closet. Grand office with built-ins, hardwood floors and high ceilings! The elegant staircase has hardwoods and modern railing open to the living room with hardwood floors leading to the 2nd primary suite with private bath, walk-in closet and balcony with a view! Central air, Central Vacuum. New roof in 2022! Long driveway and oversize 3 car garage with floor coating! Huge level fenced backyard! 11,400 SF lot! Large patio. Easy access to shopping, restaurants, coffee shops and more!
Open House:
Friday, 11/29 11:00-5:00PM
- Type:
- Single Family
- Sq.Ft.:
- 1,898
- Status:
- Active
- Beds:
- 3
- Year built:
- 2024
- Baths:
- 3.00
- MLS#:
- 24042195
- Subdivision:
- SCOUTERS MOUNTAIN
ADDITIONAL INFORMATION
Enjoy the greenspace view with this home. This impressive 1,898 plan is all about giving you more for your space. It offers one of the most requested floor plan features: a primary bedroom suite on the main level. The suite is complete with a bath and generous walk-in closet that has an additional option to add a washer and dryer for your convenience. No need to haul laundry in this plan!The great room leads into an L-shaped kitchen with an island, dining nook, and pantry. Upstairs, two bedrooms and a full bath are joined by a flexible loft space, ideal for extra storage, a desk, or a seating area. Sample Images shown, finishes will vary. Home is under construction and will be completed in February
- Type:
- Single Family
- Sq.Ft.:
- 2,038
- Status:
- Active
- Beds:
- 3
- Year built:
- 2024
- Baths:
- 3.00
- MLS#:
- 24585251
ADDITIONAL INFORMATION
Open 11-5pm 7 days a week. By appointment only on Mondays. Please check in with the site agent at 10631 SE Heritage Rd. Photos of similar home. Finishes may vary. Great room concept open floorplan with large dining area. Gourmet kitchen includes SS appliances, slab countertops, high ceilings, island with eating bar and walk in pantry! Primary Suite with walk in closet. 3 beds and 2.5 baths, deck. please contact Agent for details.
- Type:
- Single Family
- Sq.Ft.:
- 1,678
- Status:
- Active
- Beds:
- 3
- Year built:
- 2023
- Baths:
- 3.00
- MLS#:
- 24005005
ADDITIONAL INFORMATION
Location, Location! Step into a beautifully upgraded residence! This impressive home offers 3 bedrooms, 2.5 baths, and a spacious main floor office/den. This well-designed home features top-notch upgrades, including modern appliances, stunning quartz countertops in both the kitchen & bathrooms, and California Closets custom primary walk-in closet. Enjoy the spacious kitchen complete with a pantry and large island. Community amenities include a pool, community center, walking and biking trails, play structures, a picnic area, horseshoe pits, and convenient access to shopping!
- Type:
- Other
- Sq.Ft.:
- 3,888
- Status:
- Active
- Beds:
- n/a
- Year built:
- 2018
- Baths:
- MLS#:
- 24364995
ADDITIONAL INFORMATION
Fantastic investment opportunity to own a 4 units mobile park in a convenient location! Large .4 acre parcel! 4 mobile home spaces. One space is currently vacant and available for space rent. The 3888 sqft are total of 3 existing manufactured homes on the property. Seller owns all 3 of them and they are included in the sales price! Two of the homes(28x48' each, each has 3 beds 2 baths) are year 2018 built. Another older home is year 1971 built and it could be demolished. Keep it as mobile park/ multi-family rentals or you can sell the two newer mobile homes and develop on the land! High density zoning per county and allows apartments! Please do your due diligence and verify! Easy access to Highway I205! Lots of potentials!
- Type:
- Single Family
- Sq.Ft.:
- 4,614
- Status:
- Active
- Beds:
- 5
- Lot size:
- 0.81 Acres
- Year built:
- 1969
- Baths:
- 3.00
- MLS#:
- 24318111
ADDITIONAL INFORMATION
Nestled in its own little forest in Happy Valley, this 4b/3b home offers 4,614 sq ft of living space on a spacious 0.81-acre lot. With stunning views of the valley, it exudes warmth and character. Features include a well-appointed kitchen, formal dining, family room and an epic entertainment area / ADU on the bottom level. Enjoy outdoor living with a newly built 2000 sq ft turf field, deck, BBQ area, lush garden, hot tub, and fireplace-perfect for relaxation and gatherings.
- Type:
- Single Family
- Sq.Ft.:
- 3,086
- Status:
- Active
- Beds:
- 4
- Lot size:
- 0.26 Acres
- Year built:
- 2017
- Baths:
- 3.00
- MLS#:
- 24227525
ADDITIONAL INFORMATION
Meticulously maintained home with Mt. Hood View! This home will please any decerning buyer. Front porch has room for chairs to enjoy cool autumn evenings. Walk in and notice the warmth with beautiful hardwood flooring. Den/office located on main level with double door access. Great room with beautiful gas fireplace and built-ins with large windows to bring in the natural light. Kitchen is appointed with upgraded stainless steel appliances, knotty alder cabinetry, slab granite island, great for entertaining and the pantry of your dreams! As you ascend the stairway you will come upon the Primary Owners Suite with huge walk-in closet, beautiful bath with soak tub and stunning oversized tile shower. Two additional generous sized bedrooms with a 4th bedroom for a dual living opportunity as it is used for now or a fabulous bonus area with wet bar and built ins. Upstairs laundry room and lower-level mudroom leads to oversized 3 car garage. Smart Connected features throughout home. Beautiful private fenced backyard with wonderful, covered patio for entertaining. Home is subject to seller finding suitable replacement home. Open House 11/3 11-1!
- Type:
- Single Family
- Sq.Ft.:
- 1,722
- Status:
- Active
- Beds:
- 3
- Lot size:
- 0.06 Acres
- Year built:
- 2012
- Baths:
- 3.00
- MLS#:
- 24202939
ADDITIONAL INFORMATION
Welcome to this beautifully appointed corner unit townhome, offering comfortable living space in a prime location. The open floor plan features a great room with laminate floors, a cozy gas fireplace, and easy access to the patio and fenced yard, perfect for relaxing or entertaining. The kitchen boasts slab granite counters, stainless steel appliances, and ample storage, designed with both function and style in mind. Upstairs, you'll find all three bedrooms with brand new carpets, including a spacious primary suite with a large walk-in closet and ensuite bathroom. The second bedroom features a built-in desk and Murphy bed, while the third bedroom is soundproof for added privacy. Laundry is conveniently located upstairs. The Choice Marnella Earth Advantage Certified Build includes a tankless "on-demand" water heater and HE gas furnace for energy efficiency, ensuring comfort and savings year-round. The two-car garage provides ample parking. Outside, the HOA takes care of front and back yard maintenance, allowing you to enjoy the serene, unobstructed territorial views and peaceful surroundings without the upkeep. You’ll appreciate the friendly neighbors who come together for a yearly BBQ, complete with a band. Nestled in a quiet neighborhood near scenic parks and walking trails, this home offers convenient access to shopping, dining, public transportation, and freeways. As part of the Eagle Landing HOA, you’ll enjoy added benefits like golf course membership, mini-golf, and access to the community fitness gym.
Open House:
Sunday, 12/1 1:00-3:00PM
- Type:
- Single Family
- Sq.Ft.:
- 2,189
- Status:
- Active
- Beds:
- 4
- Year built:
- 2021
- Baths:
- 3.00
- MLS#:
- 24579913
ADDITIONAL INFORMATION
Welcome home to this gorgeous turn-key 2,189 sqft townhome in the heart of Happy Valley, featuring 3 bedrooms plus a 16x11 bonus room, 2.5 bathrooms, and an oversized two-car garage. The open floor plan makes entertaining a breeze, with a chef's kitchen that boasts stainless steel gas appliances, a large island with an eat bar, ample cabinetry, and a walk-in pantry. The living room features a gas fireplace and a balcony for BBQs with territorial views, while the elegant electric color-changing fireplace adds a warm ambience. Upstairs, the vaulted primary suite offers abundant natural light and a bathroom with dual sinks, situated across from two additional bedrooms with a bathroom and laundry room in between. Upgraded high end fixtures throughout. Relax and enjoy sunsets from the deck or take advantage of the nearby community park. This prime location is just moments away from the new Happy Valley restaurants, shopping, schools, and Tri-Met. Come see this gem today!
- Type:
- Single Family
- Sq.Ft.:
- 2,763
- Status:
- Active
- Beds:
- 5
- Year built:
- 2009
- Baths:
- 3.00
- MLS#:
- 24282286
- Subdivision:
- Sunnyside Highlands
ADDITIONAL INFORMATION
Welcome to 10964 SE Celano Court, a unique residence perched atop Mt. Scott in the coveted Sunnyside Highland neighborhood. Nestled in the heart of the neighborhood on a cul-de-sac with the playground, basketball hoops and stairs connecting to a network of picturesque walking trails. This light-filled five-bedroom home boasts a spacious three-car garage, an open main-level floorplan with high ceilings. Bedroom and full bathroom on the main floor and a primary suite complete with a full bath and walk in closet on the upper level. Step into the backyard to discover an entertainer’s paradise—offering plenty of room to host friends and family on the deck with adjustable sunshade cover or simply unwind watching the sunset from the hot tub. The level side yard has a beautifully paved patio surrounded by mature landscaping. This backyard is a private space where you can escape the hustle and bustle of everyday life and relax amidst the natural beauty of the area. The combination of its unique location, amenities and proximity to recreational facilities makes this property truly special. You must see this house to fully appreciate. Don’t miss out on the chance to make 10964 SE Celano Court your new home.
$1,100,000
15404 SE IVY CREEK St HappyValley, OR 97086
- Type:
- Single Family
- Sq.Ft.:
- 4,411
- Status:
- Active
- Beds:
- 4
- Year built:
- 2006
- Baths:
- 4.00
- MLS#:
- 24026988
ADDITIONAL INFORMATION
Impeccable Happy Valley custom craftsman with original owner! Over 4400+ sqft for entertaining in an open concept floor plan. 4 bedrooms with bonus room for 5th bedroom or den/study. 2-level home with owner's suite on main. 4 full bathrooms - 2 on main and 2 on lower level. Granite countertops, travertine floors, butlers pantry, wet bar, gym, floor to ceiling stone fireplaces, covered lower deck, loads of built ins, wainscoating and crown moldings, coffered ceilings, Mt. Hood and valley views. Lots of privacy and plenty of space in backyard with sports court area, pool, and perfect for relaxing. Oversized 3-car garage for all your storage needs. Conveniently located minutes from Happy Valley Park, Happy Valley food carts, restaurants, retail shops, and great schools.
$350,000
0 SE 92nd Clackamas, OR 97086
- Type:
- Land
- Sq.Ft.:
- n/a
- Status:
- Active
- Beds:
- n/a
- Lot size:
- 0.21 Acres
- Baths:
- MLS#:
- 24205701
ADDITIONAL INFORMATION
Hard to find buildable lot in Happy Valley close to freeway access.
Open House:
Saturday, 11/30 12:00-2:00PM
- Type:
- Single Family
- Sq.Ft.:
- 2,374
- Status:
- Active
- Beds:
- 4
- Lot size:
- 0.2 Acres
- Year built:
- 2013
- Baths:
- 3.00
- MLS#:
- 24642427
- Subdivision:
- LINCOLN HEIGHTS
ADDITIONAL INFORMATION
Imagine creating your own Home Retreat in the highly desired Lincoln Heights neighborhood. This open concept home offers endless possibilities from room to room, through the back door to the spacious fenced backyard. Multigenerational living is effortless with a main level bedroom and full bath. The kitchen is a cook's dream, boasting an expansive island, wrap around countertops, walk-in pantry and much more. Entertaining or daily gatherings for casual or sit-down meals are invited within the extended dining and family room space. Upstairs features generous size bedrooms, Bonus Room and laundry room - plumbed for utility sink, as well. Interior upgrades include Smart Systems: security, thermostat and garage door opener. Energy efficient upgrades include: LED lighting, UV protective blinds. UV protective window liner. The entire home has been remodeled, from engineered hardwood floors, doors and lighting to countertops and bathrooms. The beauty of alfresco living can easily be enjoyed with the convenient access to the private backyard. With the clean slate of outdoor space, your landscaping dreams of perennial or vegetable gardens, barbeque kitchen or cozy firepit seating, dining and family areas or all of the above can be designed. Convenient to shops, restaurants, parks, community recreation and highways.Move-in ready and a Must See, to appreciate the flow of space, private lot and local accessibility.
- Type:
- Single Family
- Sq.Ft.:
- 1,733
- Status:
- Active
- Beds:
- 3
- Lot size:
- 0.04 Acres
- Year built:
- 2008
- Baths:
- 3.00
- MLS#:
- 24563556
- Subdivision:
- HERITAGE HEIGHTS
ADDITIONAL INFORMATION
Beautiful craftsmen style townhouse in prime location! The large entry way leads to spacious and meticulously cared for living space. Open concept floor plan with luxury vinyl floors throughout main level. Modern kitchen equipped with stainless steel appliances with ample pantry space. Upper level has 3 bedrooms and large laundry space. Primary bedroom features large walk-in closet and ensuite bathroom with double vanity sinks. High quality construction and low maintenance living. Located near numerous shops, food and parks and 5 minutes from Clackamas Town Center. Easy access to major highways offers an amazing blend of character, comfort and convenience. Don’t miss out on this rare opportunity!
- Type:
- Single Family
- Sq.Ft.:
- 5,209
- Status:
- Active
- Beds:
- 4
- Year built:
- 2005
- Baths:
- 4.00
- MLS#:
- 24483122
ADDITIONAL INFORMATION
This spacious and elegantly designed home offers breathtaking views of the city and mountains. The kitchen is a chef's dream, featuring upgraded stainless steel appliances, a walk-in pantry, and a central island. The main floor boasts a luxurious primary bedroom with a spa-like suite, complete with a soaking tub that offers stunning views, a walk-in shower, dual vanities with built-ins, and a well-appointed walk-in closet.Enjoy both formal dining and a cozy eat-in kitchen. The lower level features a large den, family room, a media room, a wet bar, and a wine room, all with access to a second expansive deck showcasing spectacular views. Both decks are perfect for entertaining or simply enjoying the scenery. Additionally, there’s an extra 732 SF of unfinished storage space not included in the total square footage (approximately). New carpet thru out! Located in a gated community, this home combines luxury and privacy in an idyllic setting! Buyer to verify all information.
Open House:
Friday, 11/29 11:00-5:00PM
- Type:
- Single Family
- Sq.Ft.:
- 2,539
- Status:
- Active
- Beds:
- 4
- Year built:
- 2024
- Baths:
- 3.00
- MLS#:
- 24377863
- Subdivision:
- PLEASANT VALLEY VILLAGES
ADDITIONAL INFORMATION
SAMPLE PHOTOS DISPLAYED The 2539 plan includes four bedrooms and three bathrooms, with an oversized bonus room upstairs to allow for numerous entertainment options. The main floor bedroom can easily be used as a guest suite to make room for out-of-town visitors, giving them a bit more privacy during their stay. The large great room opens right into the kitchen for a truly functional home life. This home will be completed in February. Model home of the 2539 plan is available to tour.
Open House:
Friday, 11/29 11:00-4:00PM
- Type:
- Single Family
- Sq.Ft.:
- 2,850
- Status:
- Active
- Beds:
- 4
- Year built:
- 2024
- Baths:
- 3.00
- MLS#:
- 24512457
ADDITIONAL INFORMATION
This stunning Cardinal floor plan features 4 bedrooms and 3 baths! More than just a collection of unique and standard features, this home emphasizes energy efficiency to help you save money in the long run. With top-quality panel construction and pre-assembled wall framing, you can reduce your energy expenses by up to one-third compared to conventional homes.Highlights of the home’s energy-saving features include dual sliding windows and soft-close piano finish cabinetry with convenient organizers and pull-down shelves. This means modern convenience at your fingertips, along with significant savings on your energy bills and a reduced carbon footprint.As an added bonus, residents have access to the community clubhouse and pool for leisure activities. Visit our Sales Center at 16537 SE Snow Blanket Terrace to explore this exceptional home! Partnering with our preferred lender can unlock the best available incentives for you.
$1,295,000
8857 SE SPYGLASS Dr HappyValley, OR 97086
- Type:
- Single Family
- Sq.Ft.:
- 3,243
- Status:
- Active
- Beds:
- 5
- Lot size:
- 0.18 Acres
- Year built:
- 2021
- Baths:
- 4.00
- MLS#:
- 24312021
ADDITIONAL INFORMATION
Step into refined elegance with this meticulously designed home, where luxury and sophistication meet in every detail. High ceilings and expansive floor-to-ceiling windows invite abundant natural light, offering living rooms views of Mt. Hood. The gourmet kitchen is a chef's dream, featuring a spacious cooktop island, premium stainless steel appliances, and stunning ribbed white oak cabinetry. The warmth of engineered hardwood floors adds timeless appeal, while modern countertop lighting enhances the kitchen's sleek aesthetic. The main-level primary suite is a serene retreat, complete with heated floors in the ensuite for a truly luxurious experience. Thoughtful built-in cabinetry throughout the home provides seamless storage solutions, blending functionality with style. Crafted for those who appreciate the finer things, this home is an exquisite retreat in every sense.
- Type:
- Single Family
- Sq.Ft.:
- 2,234
- Status:
- Active
- Beds:
- 4
- Lot size:
- 0.16 Acres
- Year built:
- 1996
- Baths:
- 3.00
- MLS#:
- 24199673
ADDITIONAL INFORMATION
This well-maintained residence in Happy Valley's desirable Blue Heron Pointe neighborhood presents an exceptional opportunity to embrace comfortable living and modern convenience. The home's thoughtfully designed floor plan features a welcoming kitchen, an inviting living room, and a spacious family room ideal for both daily living and entertaining. A vaulted entry creates a grand first impression, while the master suite provides a private sanctuary complete with dual vanities, a walk-in shower, a soaking tub, and a walk-in closet. The expansive backyard features a patio perfect for outdoor gatherings, complemented by established roses and mature landscaping. Move-in ready, this home offers desirable amenities including a central vacuum system, central AC and heating, and a sprinkler system with outdoor lighting. Situated in a prime location near Happy Valley Park and highly-rated schools, this property also boasts ample parking with a double-car garage, driveway, and abundant street parking. Don't miss this chance to experience a relaxed and fulfilling lifestyle in a welcoming community.
- Type:
- Single Family
- Sq.Ft.:
- 3,269
- Status:
- Active
- Beds:
- 5
- Year built:
- 2014
- Baths:
- 3.00
- MLS#:
- 24155519
- Subdivision:
- Southern Rdige
ADDITIONAL INFORMATION
Enjoy an open-concept layout filled with natural light and warmth. The expansive living area is perfect for family gatherings or cozy nights in. A perfect blend of modern comfort and warmth, making it an ideal sanctuary for anyone and NO HOA! Main floor offers a 4th large bedroom, full bathroom and an additional room that can be used as a den or exercise room. Perfect for Multi Generational living! All 5 bedrooms are super spacious, full of light, with views and privacy. Oversized 3 car garage (EV ready)and extra storage. New exterior paint in 10/24.This is truly one of a kind in Happy Valley!
Open House:
Saturday, 11/30 12:00-2:00PM
- Type:
- Single Family
- Sq.Ft.:
- 2,614
- Status:
- Active
- Beds:
- 5
- Year built:
- 2002
- Baths:
- 3.00
- MLS#:
- 24196679
- Subdivision:
- HAPPY VALLEY HEIGHTS
ADDITIONAL INFORMATION
Welcome to this beautiful Happy Valley home! The original owners have loved and cared well for this beauty! Primary suite and a second bedroom both on the main floor with three bedrooms upstairs set the stage for flexible living! The primary suite shower has an easy entrance with seating, allowing great accessibility! The recently updated kitchen boasts bright and cheerful finishes, and is open to the living room and dining area. Relax in the jetted tub in the primary suite at the end of a long day! Much of the interior has been freshly painted/wood stained, highlighting the fine details of wainscoting, decorative columns, tray ceilings, and ceiling medallions. Cookout on the back patio and enjoy the no fuss landscaped backyard complete with water feature. Front landscaping will stay green with the easy to use Rain Bird sprinkler system and there is also a front yard water feature! Recent updates include a new gas furnace and air conditioning with an air purifier, new fencing, new flooring and paint; new range, microwave and kitchen sink; new toilets, and more! Washer, dryer and appliances all included. Conveniently located, close to Happy Valley Park and Happy Valley schools. This home has been joyfully lived in—now it’s your turn! Come see it today!
Open House:
Friday, 11/29 11:00-5:00PM
- Type:
- Single Family
- Sq.Ft.:
- 2,321
- Status:
- Active
- Beds:
- 5
- Year built:
- 2024
- Baths:
- 3.00
- MLS#:
- 24188503
- Subdivision:
- PLEASANT VALLEY VILLAGES
ADDITIONAL INFORMATION
Welcome to Pleasant Valley Villages. Sample images Shown of the 2321 plan. This home will be completed in January. Your covered porch guides you into the entryway, heading either into the open great room or up to the second floor. Downstairs, the great room opens to the kitchen and dining for optimal connectivity, and the den boasts a walk-in closet, giving buyers the freedom to have a main floor guest room with a full bathroom just a few feet away. A gas fireplace will keep you cozy in the winter, and easy access to the back patio from the dining room gets you outside into summer outdoor activities. More flexibility awaits upstairs, with four bedrooms
ADDITIONAL INFORMATION
Welcome to Scouters Mountain. Open 7 days a week 11-5pm, by appointment only Monday.. Please check in with the site agent at 10631 SE Heritage Rd. Enjoy vaulted ceilings and one story living in this beautiful 1594 sq ft home in North Clackamas School District. 3 bed, 2 baths, 2 car garage.
- Type:
- Single Family
- Sq.Ft.:
- 2,432
- Status:
- Active
- Beds:
- 3
- Lot size:
- 0.09 Acres
- Year built:
- 2020
- Baths:
- 3.00
- MLS#:
- 24287622
- Subdivision:
- STELLA HEIGHTS
ADDITIONAL INFORMATION
Luxurious newer construction craftsman. As you step inside, you'll be welcomed by a bright, airy open-concept main level, featuring vaulted ceilings and abundant natural light. The gourmet kitchen is a chef's dream, with an oversized eat-in island topped with quartz countertops, high-end finishes, stainless steel appliances, and a spacious walk-in pantry. The main level also hosts three bedrooms, including the primary suite, complete with ensuite bath and large walk-in closet. Downstairs, discover the ultimate flex space - perfect for entertaining, relaxing or another bedroom. This area comes equipped with a full bathroom, a wet bar, and an upgraded sound system. Whether you need a media room, guest suite, or a fourth bedroom, this space can be customized to fit your lifestyle, with the option to section off a portion to create more intentional space. Stay cool all summer with central A/C and enjoy cozy nights by the gas fireplace during the winter months. Outside, the low-maintenance fenced yard with artificial turf offers year-round usability, and for those who crave even more outdoor fun, a park is just down the street, with miles of scenic trails and parks just minutes away. Additional perks include an oversized two-car attached garage and driveway parking. Don't miss your chance to see it in person!
$4,550,000
12040 SE MT SCOTT Blvd HappyValley, OR 97086
- Type:
- Single Family
- Sq.Ft.:
- 4,600
- Status:
- Active
- Beds:
- 4
- Lot size:
- 7.36 Acres
- Year built:
- 2024
- Baths:
- 7.00
- MLS#:
- 24271929
ADDITIONAL INFORMATION
Welcome to 12040 SE Mt Scott Blvd! This stunning 4,600 sqft modern masterpiece features an expansive rooftop deck with a firepit, perfect for soaking in breathtaking panoramic views. Set on over 7 acres in the heart of scenic Happy Valley, this custom-built home offers the best of both worlds—tranquil country living with all the conveniences of the city just minutes away. A rare find in this sought-after location, you're only moments from parks, freeways, and local businesses, yet surrounded by peaceful, natural landscapes. The breathtaking 360-degree mountain views will captivate you from the moment you arrive. When you’re ready to explore, you're just 18 minutes from PDX Airport, 20 minutes from downtown Portland, and 9 minutes from local shopping and dining. (Drive times may vary.)This isn't just a house—it’s a lifestyle. Step in and make it your home today!

Happy Valley Real Estate
The median home value in Happy Valley, OR is $668,900. This is higher than the county median home value of $555,800. The national median home value is $338,100. The average price of homes sold in Happy Valley, OR is $668,900. Approximately 82.67% of Happy Valley homes are owned, compared to 14.33% rented, while 3% are vacant. Happy Valley real estate listings include condos, townhomes, and single family homes for sale. Commercial properties are also available. If you see a property you’re interested in, contact a Happy Valley real estate agent to arrange a tour today!
Happy Valley, Oregon 97086 has a population of 23,442. Happy Valley 97086 is more family-centric than the surrounding county with 33.97% of the households containing married families with children. The county average for households married with children is 33.61%.
The median household income in Happy Valley, Oregon 97086 is $131,980. The median household income for the surrounding county is $88,517 compared to the national median of $69,021. The median age of people living in Happy Valley 97086 is 39 years.
Happy Valley Weather
The average high temperature in July is 81.1 degrees, with an average low temperature in January of 36.5 degrees. The average rainfall is approximately 48.1 inches per year, with 1.8 inches of snow per year.
