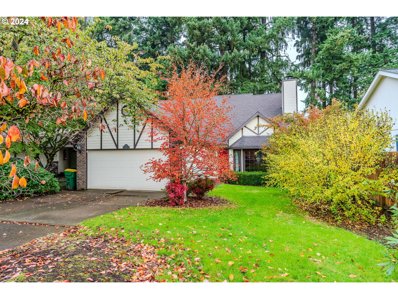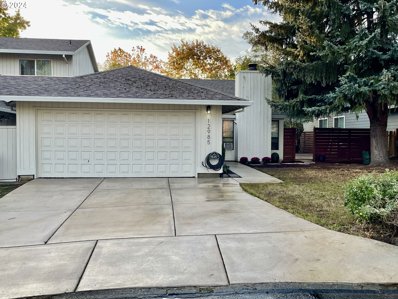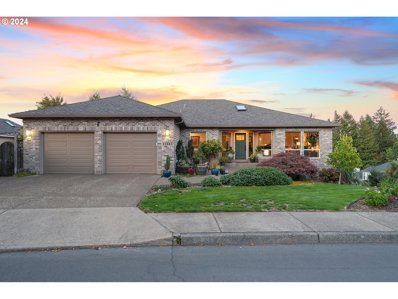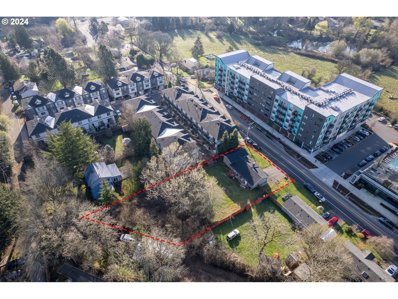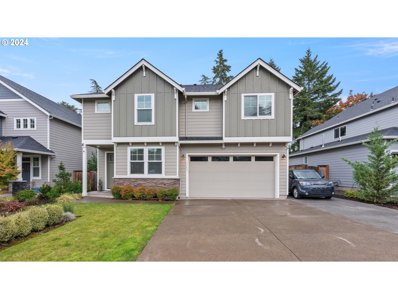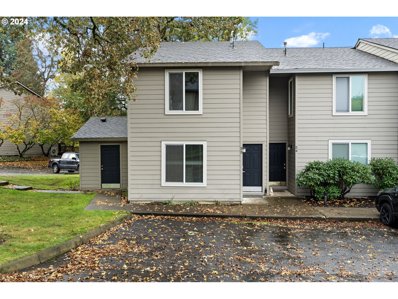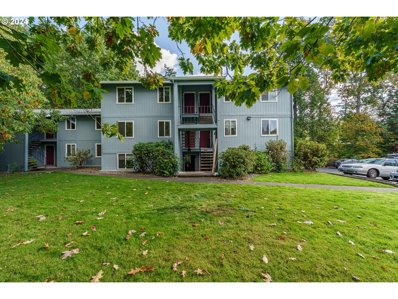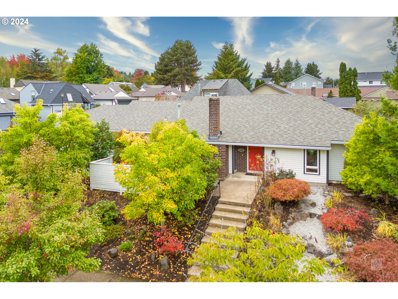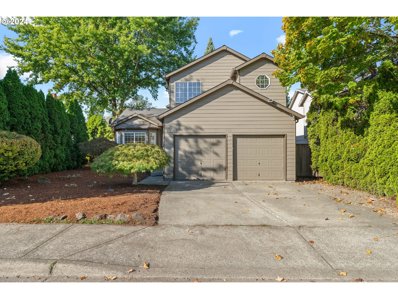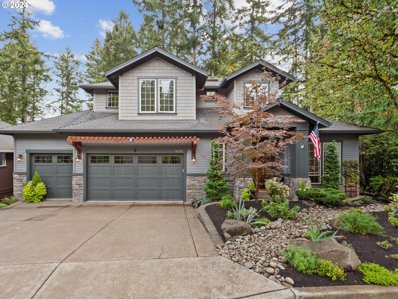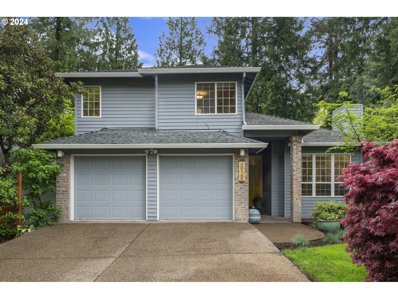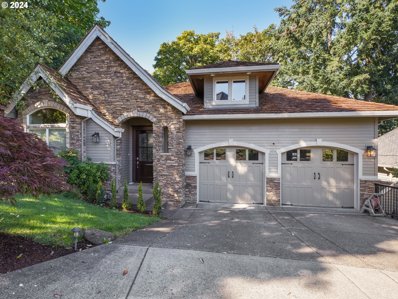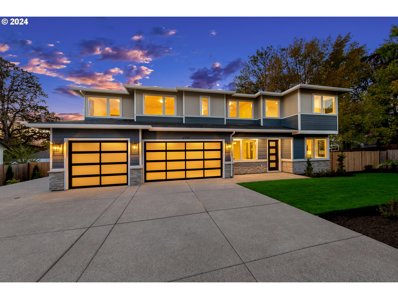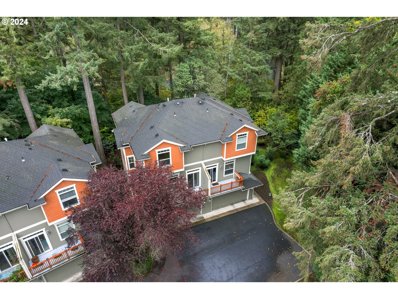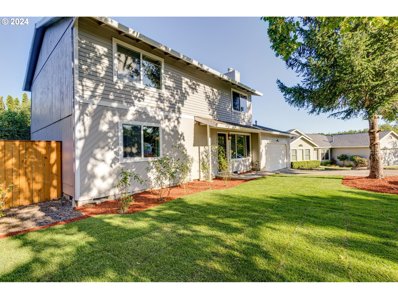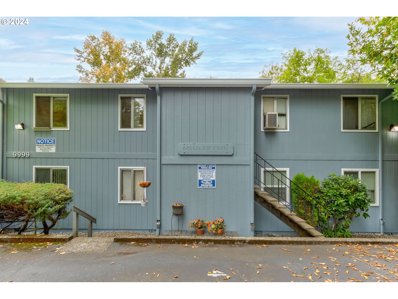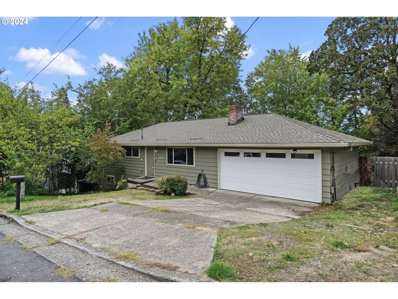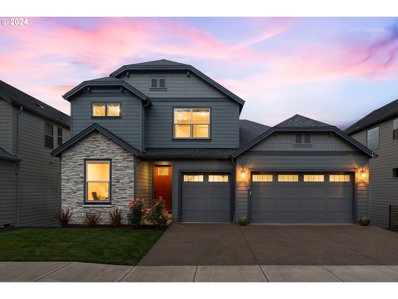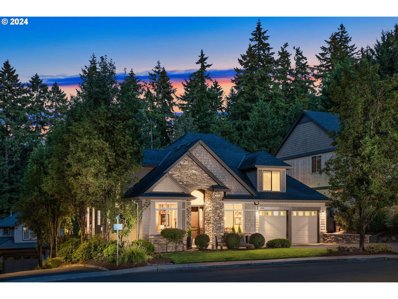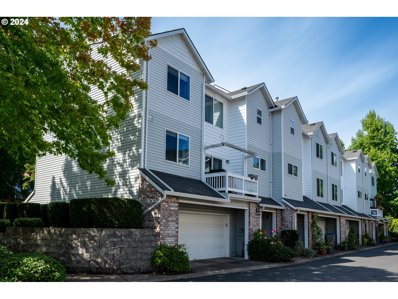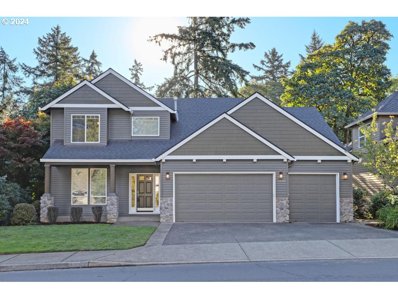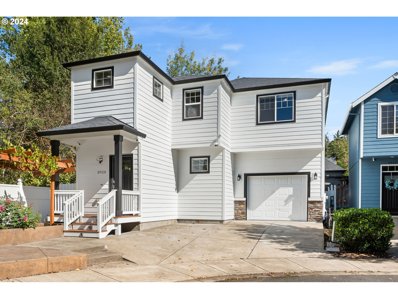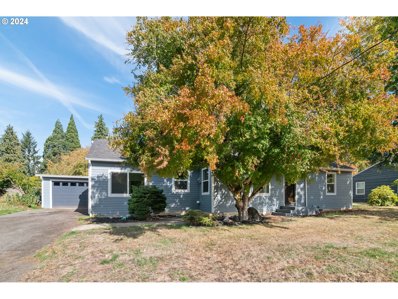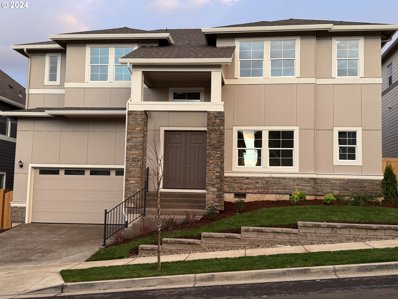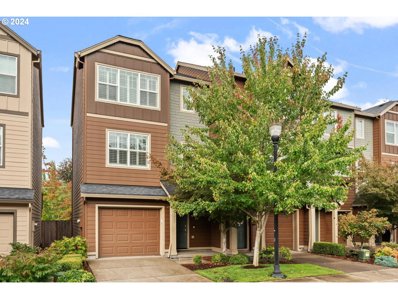Portland OR Homes for Rent
$549,900
11591 SW 134TH Pl Portland, OR 97223
- Type:
- Single Family
- Sq.Ft.:
- 1,662
- Status:
- Active
- Beds:
- 3
- Lot size:
- 0.13 Acres
- Year built:
- 1985
- Baths:
- 2.00
- MLS#:
- 24185594
- Subdivision:
- Summerlake
ADDITIONAL INFORMATION
Don't miss this Spectacular Light & Bright Open spotless English Cottage in desirable Summer Lake Park neighborhood! Home is on a quiet cul-d-sac in one of south Beaverton's most desirable neighborhoods and top school districts. As you approach the home you enjoy the quaint entry! Formal Entry and Living room have dramatic hi-vaulted ceilings, gleaming brazilian wood floors, a bay window and a mantled wood burning fireplace with granite hearth! Spacious Formal Dining room has Wainscotting, gleaming wood floors and picture window. You'll love the Gourmet Kitchen with gas cooking, undermount cabinet lighting, slide out shelves, some glass front cabinets, crown moldings and gleaming hardwoods; all of this open to charming family room with built-ins, wall of windows, door to back yard, crown moldings, built-in speakers and gleaming hardwoods! Spacious master on the main has double closets with organizers and access to bath with italian tile floor! Gorgeous wood stairs lead to another spacious master with hi-vaulted ceilings, double closets with organizers, a storage room with a sliding shelf and access to remodeled bath with beautiful marble shower & tile floor! 3rd bedroom also has hi-vaulted ceilings. Relaxing and peaceful landscaped fenced yard features patio and deck partially covered perfect for entertaining and enjoying the luscious greenery. House has been cross tied for earthquake safety. AC. Close proximity to Summer Lake Park, Washington Square, Murray Hill, Progress Ridge, Restaurants, Hwy 217 and so much more! Don't miss the opportunity to call this home!
- Type:
- Single Family
- Sq.Ft.:
- 1,428
- Status:
- Active
- Beds:
- 3
- Lot size:
- 0.11 Acres
- Year built:
- 1981
- Baths:
- 2.00
- MLS#:
- 24030540
- Subdivision:
- SUMMER LAKE
ADDITIONAL INFORMATION
Welcome to your new home, ideally located just a short walk from Summerlake's recreational amenities, including tennis/pickleball courts, basketball court, children's play area and scenic walking trails. This property offers three bedrooms and two bathrooms, with vaulted ceilings that enhance the open, airy feel in multiple rooms. Key upgrades include a brand-new furnace (2024), hot water heater (2024), new driveway (2023), along with a new modern fence (2024) for added privacy. Enjoy easy access to Starbucks and other local conveniences, making this home as walkable as it is comfortable.
$1,199,900
13995 SW MISTLETOE Dr Portland, OR 97223
- Type:
- Single Family
- Sq.Ft.:
- 4,144
- Status:
- Active
- Beds:
- 4
- Lot size:
- 0.23 Acres
- Year built:
- 1994
- Baths:
- 4.00
- MLS#:
- 24589107
- Subdivision:
- WEST TIGARD
ADDITIONAL INFORMATION
All aboard!! Pride of ownership is at its highest level with this stunning Bull Mountain designer renovated 4 bed ranch style home w/full basement! This home provides single-level living & ample space! No details were missed w/classic & elegant updates throughout, pops of bold patterns & high end finishes. Kitchen boasts custom cabinets, Wolfe Steam oven, Thermador gas range/dishwasher, Bosch refrigerator, quartz countertops w/huge Island & extra sink, beverage bar, all of which opens to a gorgeous family room w/custom built ins & deck w/breathtaking views of Mt. Saint Helens, Mt. Adams and the valley! Primary bedroom w/views has a dream bathroom and deck access. Steam shower w/Zero edge entry, soaking tub, heated tile floor, dual closets, ADA access, bidet toilet, custom cabinets w/2 sinks & more! Full basement is as usable & unique as they come w/bonus game room, 2020 pellet stove, half bath, fridge, tons of counter space, RV garage, and partially finished 1300 square foot model train room with additional ample storage. Choo Choo! Let's not forget to buzz over the extraordinary G Gauge Hobby Train room creating unique, magical, and endless entertainment! You don't want to miss this truly unique, one-of-a-kind home with unmatched warmth and beauty! Open House Saturday 11/16 - 12-2pm.
$534,900
8935 SW OAK St Tigard, OR 97223
- Type:
- Single Family
- Sq.Ft.:
- 1,596
- Status:
- Active
- Beds:
- 3
- Lot size:
- 0.42 Acres
- Year built:
- 1930
- Baths:
- 2.00
- MLS#:
- 24307421
ADDITIONAL INFORMATION
Calling all builders, developers, and investors. This listing offers a tri-level home situated on a 0.42 zoned MUR-1. Level lot in a hot development area. New luxury apartments across the street.Prime location with easy access to I-5 and Highway 217. Roof and windows were replaced in 2016. Lower kitchen cabinet with granite countertop in 2018. Investors note, rent out the existing home while you build a plex in the back. This project could pencil with a high-value return! Schedule a viewing with your realtor today!
- Type:
- Single Family
- Sq.Ft.:
- 2,513
- Status:
- Active
- Beds:
- 6
- Lot size:
- 0.19 Acres
- Year built:
- 2020
- Baths:
- 3.00
- MLS#:
- 24474682
ADDITIONAL INFORMATION
Welcome to this spacious and modern 6-bedroom, 2.5-bath home offering 2,513 sq. ft. of comfortable living space. Built in 2020, this home boasts contemporary finishes, an open-concept layout, and plenty of natural light. The gourmet kitchen features ample storage and flows seamlessly into the living and dining areas—perfect for entertaining. Upstairs, you’ll find generously sized bedrooms, including a luxurious primary suite. With a 2-car garage, this home provides plenty of parking and storage. Don’t miss this opportunity to own a like-new home in a great location!
- Type:
- Condo
- Sq.Ft.:
- 1,323
- Status:
- Active
- Beds:
- 3
- Year built:
- 1981
- Baths:
- 2.00
- MLS#:
- 24558278
ADDITIONAL INFORMATION
Seller will contribute $6k towards closing costs or a years worth of HOA fees! Welcome to this beautifully updated two-level condo, ideally located near Washington Square. With three spacious bedrooms and two charming fireplaces (one gas, one wood), this home combines comfort and style. The inviting interior features wood laminate flooring, chic fixtures from Schoolhouse Electric, and stylish champagne bronze accents. A pantry provides ample storage, while the adorable updated half bathroom boasts a penny tile floor, trendy wallpaper, and stylish fixtures. Step outside to two private decks, perfect for relaxing or entertaining. Covered carport parking space included and rentals allowed. Near Highway 217 and shopping. Don't miss out on this fantastic opportunity!
- Type:
- Condo
- Sq.Ft.:
- 776
- Status:
- Active
- Beds:
- 2
- Year built:
- 1979
- Baths:
- 1.00
- MLS#:
- 24401458
ADDITIONAL INFORMATION
Welcome to your move-in ready oasis! This inviting 2-bedroom, 1-bathroom condo boasts 776 sqft of comfortable living space, perfect for relaxation and entertaining. Recently upgraded with a new roof, insulation in the roof, water heated 4-5 years old, and fresh exterior paint, this home combines modern convenience with a warm, welcoming atmosphere. Nestled Metzger Park, you’ll enjoy the perfect blend of tranquility and accessibility. Take advantage of the nearby Washington Square Mall and a variety of shopping centers and convenience stores just minutes away. Don't miss the opportunity to make this beautifully maintained condo your own! Whether you’re a first-time homebuyer or looking to downsize, this gem is ready for you to move in and start living. Schedule your showing today!
- Type:
- Single Family
- Sq.Ft.:
- 1,675
- Status:
- Active
- Beds:
- 3
- Lot size:
- 0.19 Acres
- Year built:
- 1979
- Baths:
- 3.00
- MLS#:
- 24277589
- Subdivision:
- BULL MOUNTAIN AREA
ADDITIONAL INFORMATION
Everything you need on one level makes the living easy in this well sorted out ranch style home! Updates include a recently refinished wood-burning fireplace, LVP flooring and a new roof installed within the past 5 years. Warm and inviting floor plan with separate living and family rooms connected by a bright and open kitchen space that has been recently remodeled. Featuring a fenced and semi-private rear patio area, perfect for entertaining. Easy-care yard space with drip lines and planter boxes is a tidy oasis for the green thumbs out there. Primary suite provides its own access to a private courtyard area as well. Nicely placed half-bath off the family room offers visitors private use separate from the bedroom wing. Double garage facing a sleepy cul-de-sac allows owners to bypass the stairwell when coming and going. All of this and more in a real welcoming and friendly (i.e. real) neighborhood with close proximity to Summerlake Park, Whole Foods, restaurants, Washington Square Mall & the 217 commute.
$564,900
13203 SW 161ST Pl Portland, OR 97223
- Type:
- Single Family
- Sq.Ft.:
- 1,485
- Status:
- Active
- Beds:
- 3
- Lot size:
- 0.12 Acres
- Year built:
- 1995
- Baths:
- 3.00
- MLS#:
- 24214254
- Subdivision:
- Bull Mountain Meadows
ADDITIONAL INFORMATION
This charming home is in an established neighborhood one mile from the Progress Ridge town center. Step inside to a large living space with an open staircase and vaulted ceilings. Move into the updated kitchen where you'll find a stainless steel appliances and range hood, as well as a dining nook, breakfast bar and separate dining space. The three bedrooms upstairs include a master suite with a walk in closet. The main floor features updated flooring throughout and a new slider door out into the amazing garden and peaceful backyard; the perfect place to wind down, relax and play!
$1,249,900
14030 SW KARLEY Ct Tigard, OR 97223
- Type:
- Single Family
- Sq.Ft.:
- 4,313
- Status:
- Active
- Beds:
- 5
- Lot size:
- 0.35 Acres
- Year built:
- 2007
- Baths:
- 4.00
- MLS#:
- 24483406
ADDITIONAL INFORMATION
No detail spared on this stunning estate backing to greenspace on quiet cul-de-sac. 2 story entryway; refinished white oak hardwoods, 8 foot tall knotty Alder doors and stunning millwork. Great room floorplan with floor to ceiling windows with complete privacy looking out on serene greenspace. Formal dining room with wainscoting, coved ceilings with additional lighting. Wide molding, crown molding and wood columns throughout! Great room with brick fireplace with honed granite seat, crown molding, and built-ins. Chef's kitchen with leathered granite countertops, stainless gas appliances, tile backsplash, pantry, wine bar and eating bar. Lower level with knotty Alder woodwork and Alder molding, coved ceilings, stone fireplace. Wrought iron staircase with large skylight opening to grand entry. Primary suite with vaulted ceiling, fireplace, built-ins. Double sinks, jet tub, tile shower and tile floors, walk-in closet. 2nd and 3rd bedroom with Jack and Jill bathroom with double sinks and walk-in closet. Unbelievable yard with 2 teak decks; one covered. Gazebo for covered year-round outdoor living. Turf, pavers, fenced yard backing to greenspace. Certified Natural Habitat! High ceilings throughout and amazing storage! 3 car oversized garage.
$790,000
6928 SW 67TH Ave Portland, OR 97223
- Type:
- Single Family
- Sq.Ft.:
- 2,955
- Status:
- Active
- Beds:
- 4
- Lot size:
- 0.15 Acres
- Year built:
- 1989
- Baths:
- 3.00
- MLS#:
- 24534641
- Subdivision:
- GARDEN HOME
ADDITIONAL INFORMATION
Garden Home beauty set amongst the trees. Flexible floor plan with 2,995 sf on 3-levels with 4 beds and 3 full baths. Multi-gen living at its best. Thoughtfully updated throughout including kitchen with quartz counters, eating bar, and SS appliance suite. The formal living room features a wood-burning fireplace and high ceilings while the formal dining is clad in wainscotting. The family room on the main flows into the informal dining area and kitchen and looks out to the yard and decks. Like to entertain? You will love the multi-level decks with outdoor lighting that enhances the natural setting. The home's upper level has a landing with storage bench and is flooded with natural light. The primary bedroom is generously sized and has dual walk-in closets. An oversized bathroom with soaking tub and walk-in shower plus a 2nd bedroom with walk-in closet completes the uppermost level. Need guest space or a home office with exterior access? The downstairs daylight level can be that space. It features LVP flooring throughout the 2nd family room and 2 additional bedrooms. The full bath has a tiled shower/tub surround and floor. Large laundry room with sink plus an unfinished, walk-in storage room(17'x11'). The garage features a custom workbench and cabinets on the main. This home is move-in ready and tucked into the neighborhood on a quiet cul-de-sac. You'll love the proximity to Trader Joe's, Garden Home Rec Center, coffee, shopping, parks, and more.
$1,135,000
13449 SW CLEARVIEW Way Portland, OR 97223
- Type:
- Single Family
- Sq.Ft.:
- 5,200
- Status:
- Active
- Beds:
- 5
- Lot size:
- 0.23 Acres
- Year built:
- 2007
- Baths:
- 5.00
- MLS#:
- 24246865
- Subdivision:
- Benchview Estate/Hillshire
ADDITIONAL INFORMATION
Welcome to 13449 Sw Clearview way. your dream home with 5 beds and 4,1/2 baths for 5200 SF with .23 Acres lot. This gorgeous custom-built home offers a serene escape, backing to green space and surrounded by lush trees, creating a tranquil retreat right at your doorstep. Beautiful view all year round. Step inside to discover dramatic high-end features throughout. The spacious formal dining and living rooms provide the perfectbackdrop for entertaining. The master on main level provides easy and conveniently living. The lower level boasts a second and third bedrooms with 2 full baths. The lowest level boasts a fourbedroom and a full bath and an additional living space, ideal for a theater, playroom, or game room, providing endless possibilities for fun and relaxation, along with a 5th bedroom for guests or family. Conveniently located close to park, Washinton Square mall and shopping. An easy access to Nike, Intel, and the vibrant Murray Hill/Progress Ridge shopping and dining. Schedule your showing today and don't miss out the opportunity to make this beautiful home your own!!!
$1,135,900
6709 SW ALFRED St Portland, OR 97223
- Type:
- Single Family
- Sq.Ft.:
- 3,340
- Status:
- Active
- Beds:
- 5
- Lot size:
- 0.25 Acres
- Year built:
- 2024
- Baths:
- 4.00
- MLS#:
- 24502078
ADDITIONAL INFORMATION
This beautifully designed floor plan in a brand-new home flows effortlessly, making everyday living or working from home both enjoyable and functional. Soaring ceilings allow for ample natural light, creating a warm and inviting atmosphere from the moment you enter. The stunning kitchen, featuring a walk-in pantry, high-end appliances, and an oversized island that overlooks the great room with its gorgeous towering fireplace, serves as the heart of the home—ideal for cooking, gathering, and entertaining! The main floor also includes two separate offices, perfect for remote work, along with a guest room with a full bath for family or visitors. Upstairs, you’ll find a bonus room, three additional bedrooms, and a spacious primary suite with convenient access to the laundry room. Outside, enjoy a large yard with a covered deck and expansive concrete patio facing west—perfect for relaxing evenings as the sun sets. The property boasts over 700 square feet of garage space and an extra parking pad that can accommodate an RV or trailer. Conveniently located between Raleigh Hills, Lake Oswego, and Portland, this home is just minutes from Nike, Intel, and OHSU, with numerous trails, shops, restaurants, and grocery options nearby.
$525,000
8438 SW OLESON Rd Portland, OR 97223
- Type:
- Condo
- Sq.Ft.:
- 1,885
- Status:
- Active
- Beds:
- 3
- Year built:
- 2004
- Baths:
- 4.00
- MLS#:
- 24654695
ADDITIONAL INFORMATION
~New Photos!~ This Beautifully Updated Home Is Move In Ready! Recent Upgrades Include: 220 Commercial Grade Electrical Panel, Electric Vehicle Charging Station, Gas Tankless Water Heater, Induction Cooktop, Custom Butcher Block Island, Humidity Sensing Exhaust Fans, Modern Lighting Fixtures and Stainless Steel Kitchen Sink. This home offers 3 Bedrooms, 3 full Bathrooms, 1/2 Bathroom on the Main Floor and 1885 sqft of open concept living space. The 3rd Bedroom with an Exterior Entrance which can also be Directly Accessed from the Garage is a flexible living space. ~Potential Separate Living Space ~, Multi-Generational Living, Home Office, Workout Room... This home is ideally located in a wooded tree setting adjacent to a private greenspace. The open concept main level area is perfect for entertaining or enjoying a quiet evening by the fireplace. For the Chefs: the kitchen has ample cabinets for storage and counter tops for preparing meals. A Beautiful Custom Butcher Block Island with an Induction Cooktop has been newly installed. The upper floor offers 2 Primary Suites with Ensuites, (Walk-in Showers), Walk-In Closets and a full laundry room with a utility sink, newer washer and dryer. All the appliances are included in the sale! Plus a 1 year Fidelity National Home Warranty in included for peace of mind! This home has been professionally cleaned. The carpets were cleaned using an Ugraded Dry Cleaning method. Zillow 3-D Walk Through Tour Available from the comfort of your home! Floorplans are available and in the photos. We look forward to seeing you at the OPEN HOUSE!
$659,000
11503 SW 66TH Ave Portland, OR 97223
- Type:
- Single Family
- Sq.Ft.:
- 1,754
- Status:
- Active
- Beds:
- 4
- Lot size:
- 0.17 Acres
- Year built:
- 1985
- Baths:
- 3.00
- MLS#:
- 24529295
ADDITIONAL INFORMATION
LOCATION! LOCATION! LOCATION! You're minutes from dining, amenities, and recreational spots like the dog park and historic Multnomah Village. Easy access to I-5, 217, and Barbur Blvd/99 makes commuting a breeze.Discover the charm of this immaculate home with 4 bedrooms, including 2 master bedrooms, and 3 full bathrooms in a quiet neighborhood. Enjoy comfort, convenience, and character in this enchanting property. The welcoming front porch leads to a delightful living room with a cozy fireplace. The dining area flows seamlessly to a spacious back deck, perfect for entertaining or savoring your morning coffee. The home features modern updates, including a remodeled kitchen, refreshed bathrooms, new paint, updated windows, and elegant commercial LVP flooring. The upper level includes two master bedrooms with stylish bathrooms. Outside, a fully fenced backyard offers a private haven for gardening and relaxation. The best and highest offer will be accepted. Don't miss this chance to own a stunning home that blends comfort, style, and functionality. Schedule a viewing today! The seller agreed to credit $7,000 to the buyer's closing cost.
- Type:
- Condo
- Sq.Ft.:
- 776
- Status:
- Active
- Beds:
- 2
- Year built:
- 1979
- Baths:
- 1.00
- MLS#:
- 24690539
ADDITIONAL INFORMATION
Welcome to this cute 2 bedroom 1 bath condo in a park-like setting with a deck overlooking Fanno Creek. When you enter the home you’re welcomed with all new Premium LVT flooring and fresh paint throughout. Adjacent to beautiful Metzger Park with basketball and tennis courts. The location has excellent access to both 217 north and south as well as Pacific Hwy. It's less than one mile to Washington Square Mall and less than two miles to Costco, Winco and Wal-Mart. Don't let this rare gem slip away!
$574,999
9195 SW 70TH Ave Portland, OR 97223
- Type:
- Single Family
- Sq.Ft.:
- 1,525
- Status:
- Active
- Beds:
- 4
- Lot size:
- 0.18 Acres
- Year built:
- 1967
- Baths:
- 2.00
- MLS#:
- 24376355
- Subdivision:
- GARDEN HOME
ADDITIONAL INFORMATION
Wonderful opportunity to own such a great, 4 bed/2 bath home conveniently located in a peaceful neighborhood in SW PDX!! Located minutes away from major hwys such as I5/217. Never worry about cooking with all the restaurants right down the street at Washington Square and Multnomah Village. Multi-generational floorplan with ADU potential perfect for having roommates that will never leave!! Recent upgrades include roof, windows, garage door, water heater, interior paint, fence, bathroom and kitchen remodel. Large 2 car garage. Plenty of room to hoard all your hobbies and toys! Large, multi-level deck with territorial views. Such a spacious backyard - perfect for wasting many peaceful weekends away gardening and for letting your dogs run wild. Portland address with low Washington County taxes. A+ public school district for a quality education. Envision your life here....Welcome to your new home!!! Open House Saturday Nov. 16th 12-2p!!***
$975,000
6779 SW ORCHID St Portland, OR 97223
- Type:
- Single Family
- Sq.Ft.:
- 3,380
- Status:
- Active
- Beds:
- 4
- Lot size:
- 0.12 Acres
- Year built:
- 2020
- Baths:
- 4.00
- MLS#:
- 24492993
ADDITIONAL INFORMATION
Welcome to this like-new, gorgeous home in the desirable Ash Creek neighborhood, offering stunning views and the bonus of Washington County taxes! This 4-bedroom, 3.5-bath beauty invites you in with an open, light-filled floor plan, tall ceilings and beautiful oak wood floors throughout the main & upper levels. The spacious great room features a gas fireplace, custom built-ins, & large windows that frame serene, unobstructive views. The adjoining dining area is ideal for hosting, while a private main-level office provides a quiet space for working from home. The gourmet kitchen is equipped w/SS appliances, including a Fisher Paykel range, Bosch refrigerator, dual dishwashers, quartz counters, soft-close cabinetry, & a walk-in pantry. For seamless indoor-outdoor living, step onto one of two large, covered decks. The main-level deck is equipped with a Bromic remote-controlled electric heater, so you can enjoy the stunning PNW scenery, even on cooler days/evenings. The lower level provides additional living space with a family/bonus room, a bedroom, and a full bathroom—perfect for guests. Upstairs, the luxurious primary suite offers sweeping views of the West Hills, a spa-like bathroom complete with a soaking tub, and a walk-in closet featuring custom-built-ins. Two additional bedrooms share a full bathroom, and the upper level is completed by a convenient laundry room with an Electrolux washer & dryer, utility sink, and ample storage. You'll find plenty of storage space throughout the home, including a large storage area on the lower level, both finished and unfinished. Additional highlights include a mudroom, a finished 3-car garage with epoxy flooring, and a Gladiator storage system. Conveniently located just minutes from Multnomah Village, Trader Joe’s, Starbucks, shops, parks, top schools, downtown Portland, and major employers like Nike and OHSU, this home combines luxury, comfort, and unbeatable convenience. Ask to see the list of improvements!
- Type:
- Single Family
- Sq.Ft.:
- 2,867
- Status:
- Active
- Beds:
- 4
- Lot size:
- 0.2 Acres
- Year built:
- 2005
- Baths:
- 4.00
- MLS#:
- 24503579
ADDITIONAL INFORMATION
Perched on a private cul-de-sac in the coveted Hillshire Crest neighborhood, this stunning traditional has been meticulously maintained and is ideal for even your pickiest buyers! The 2,867-square-foot floor plan includes four bedrooms, 3.5 bathrooms, the primary suite on the main, laundry on the same level as the primary, and an office/den. Enjoy open-concept living in the vaulted-ceiling great room, which includes the living, kitchen, and breakfast nook. Perfect for entertaining, the updated chef's kitchen includes a five-burner built-in gas range, tile backsplash, granite countertops, and an oversized island/eating bar. Access the backyard through the living room French doors and relax on the partially covered back deck, which is plumbed for a gas line and includes built-in electric heaters. Appreciate the picturesque views of the terraced backyard, complete with mature landscaping, trees, and a gazebo. Escape to the revamped primary bedroom suite that includes luxury features like walls of windows, gas fireplace, tile floors in the bathroom, dual sinks, walk-in shower, soaking tub, and a walk-in closet with an organization system. Admire luxury features like hardwood floors, Hunter Douglas window coverings, and custom built-in cabinets in the den/office and the formal dining room. System updates include replacing carpet, water heater, furnace, and interior paint. Enjoy living only blocks from Progress Ridge Townsquare, which consists of a New Seasons grocery store, restaurants, and a movie theater.
- Type:
- Single Family
- Sq.Ft.:
- 1,916
- Status:
- Active
- Beds:
- 3
- Lot size:
- 0.04 Acres
- Year built:
- 1999
- Baths:
- 3.00
- MLS#:
- 24337572
ADDITIONAL INFORMATION
Fabulous townhome in fantastic, private location with miles of walking trails nearby. Easy access to Highway 217 and Washington Square area shopping, restaurants and commerce.Move right into this light and bright end unit town house boasting 1916 square feet of living space and featuring TWO bedroom suites! Enjoy the spacious kitchen with lots of countertop space, a gas range and pantry with adjacent dining area. Open floor plan with living room boasting tall ceilings and gas fireplace and half bath. Many upgrades including the following: New water heater in 2022, New HVAC system in 2022, New gas range in 2022, New blinds in 2024 and New flooring in bonus room adjacent to garage. Oversized, attached garage with custom built-ins and work shop area.
- Type:
- Single Family
- Sq.Ft.:
- 2,513
- Status:
- Active
- Beds:
- 4
- Lot size:
- 0.24 Acres
- Year built:
- 1997
- Baths:
- 3.00
- MLS#:
- 24280220
- Subdivision:
- Bull Mountain
ADDITIONAL INFORMATION
This quality built home sits on a gorgeous lot backing beautiful Ascension Trail greenspace. As you enter, you will immediately notice the beautifully refinished hardwood flooring that leads you back to the gorgeous remodeled kitchen featuring quartz countertops, stainless steel appliances and abundant cabinetry. Adjacent you will find the family room with soaring ceilings and substantial gas fireplace. Located at the back of the house, these rooms have a front row view to the lush trees and forested greenspace behind. Updated lighting and rich millwork on the main level also includes wainscoting in the formal dining room and den/4th bedroom. Take hold of the beautiful banister railing as you head upstairs to see three more bedrooms and a large bonus room. The primary bedroom overlooks the treed greenspace and features a dual vanity, large tiled shower and spacious closet with skylight and window, providing natural light as you select your wardrobe for the day. You’ll feel spoiled by the spacious 3-car garage and universal electric car charger but mostly you will absolutely love the back yard with a brand new deck plus expansive lawn area and fire pit on this .24 acre lot. Conveniently located just a 5-minute drive from lots of amenities, this home offers a blend of comfort and convenience.
$565,000
8920 SW 75TH Pl Portland, OR 97223
- Type:
- Single Family
- Sq.Ft.:
- 1,619
- Status:
- Active
- Beds:
- 3
- Lot size:
- 0.07 Acres
- Year built:
- 2012
- Baths:
- 3.00
- MLS#:
- 24553086
ADDITIONAL INFORMATION
Welcome to your well-maintained, 3BR, 2.5BA sanctuary on a private street. Enjoy open concept living with tons of natural light, hardwood flooring, and warm fireplace on the main level. Kitchen includes stainless steel appliances, island for entertaining, and a gas range. Your primary suite has a walk-in closet and updated, double vanity bathroom. Head outside to your hardscaped yard (easy maintenance!) that backs to green space with immediate access to walking and biking trails, literally, right out your front door. With Florence Pointe Park around the corner and Garden Homes Park and Red Tail Golf Center blocks away, your recreational needs are only limited by the time you have in the day! Washington Square, grocery shopping, and dining all less than 10min away; convenient living at its finest!
$675,000
7331 SW OAK St Portland, OR 97223
- Type:
- Single Family
- Sq.Ft.:
- 2,048
- Status:
- Active
- Beds:
- 3
- Lot size:
- 0.39 Acres
- Year built:
- 1953
- Baths:
- 2.00
- MLS#:
- 24085797
ADDITIONAL INFORMATION
Single-level property, situated in the heart of Tigard/Portland, offering easy access to shopping & transportation.The home showcases 3 bed,1.75 bth,private family room,living and dining rooms on a LG flat lot featuring mature fruit trees.Some recent improvements inc int./ext. paint,windows,roof,siding,kitchen, flooring. Make an appointment to to see this home before it's gone.
$874,990
13726 SW 165th Ave Tigard, OR 97223
- Type:
- Single Family
- Sq.Ft.:
- 3,157
- Status:
- Active
- Beds:
- 5
- Year built:
- 2024
- Baths:
- 3.00
- MLS#:
- 24409936
- Subdivision:
- AXIOM AT RIVER TERRACE
ADDITIONAL INFORMATION
Last Alameda offering bedroom and full bath with shower on main! Biggest back yard! Gorgeous Contemporary Upgrade included in this home. The finishes are stunning! Move-in January. Large, fenced yard. Love this Grand Double-Door Entry to this home. Kitchen boasts a huge island with 2 side seating. Grigio Elegante Honed quartz countertops! Interior pics of similar home with Contemporary finishes. Standard 10ft ceilings. Come experience the charming main street living in the coveted River Terrace Master Plan community. This spacious Five-bedroom plus bonus room creates an airy and inviting ambiance. Covered patio and large fenced yard. 3 car garage. Abundant windows flood the space with natural light, highlighting the refined architectural details throughout. Come explore our new community and town center. Enjoy a suburban setting with urban energy that includes over 25,000 sq. ft. of retail and recreation spaces including a town center, pickleball court, walking path, dog park, Ampitheater and more! Come tour today with our on-site representative! Be a part of this vibrant neighborhood today!
$466,000
11023 SW SAGE Ter Portland, OR 97223
- Type:
- Single Family
- Sq.Ft.:
- 1,464
- Status:
- Active
- Beds:
- 3
- Lot size:
- 0.04 Acres
- Year built:
- 2012
- Baths:
- 3.00
- MLS#:
- 24406864
ADDITIONAL INFORMATION
Check out this well maintained townhouse in a great location! Pride of ownership makes this home look like it's barely been lived in. This end unit has only one common wall and loads of natural light. This home features granite tile counter tops and stainless steel appliances in the kitchen. Along with a tandem car garage with plenty of storage and a pleasant courtyard/backyard. This is about as turnkey as it gets. Not to mention low monthly HOA dues.

Portland Real Estate
The median home value in Portland, OR is $555,400. This is higher than the county median home value of $545,400. The national median home value is $338,100. The average price of homes sold in Portland, OR is $555,400. Approximately 60.71% of Portland homes are owned, compared to 35.09% rented, while 4.21% are vacant. Portland real estate listings include condos, townhomes, and single family homes for sale. Commercial properties are also available. If you see a property you’re interested in, contact a Portland real estate agent to arrange a tour today!
Portland, Oregon 97223 has a population of 54,750. Portland 97223 is less family-centric than the surrounding county with 33.72% of the households containing married families with children. The county average for households married with children is 36.2%.
The median household income in Portland, Oregon 97223 is $93,532. The median household income for the surrounding county is $92,025 compared to the national median of $69,021. The median age of people living in Portland 97223 is 38.6 years.
Portland Weather
The average high temperature in July is 80.4 degrees, with an average low temperature in January of 37.2 degrees. The average rainfall is approximately 41.1 inches per year, with 1.5 inches of snow per year.
