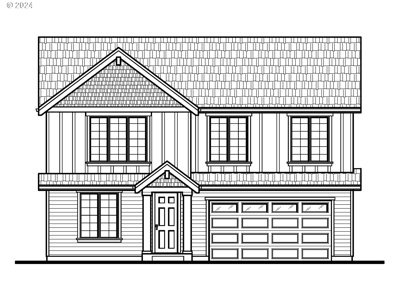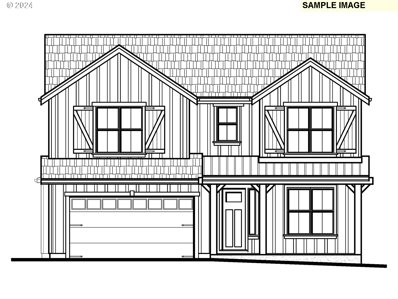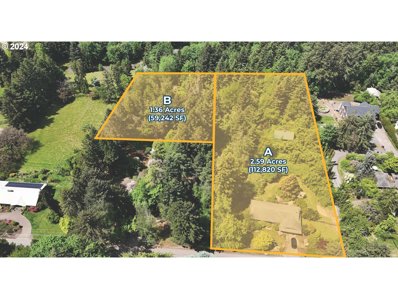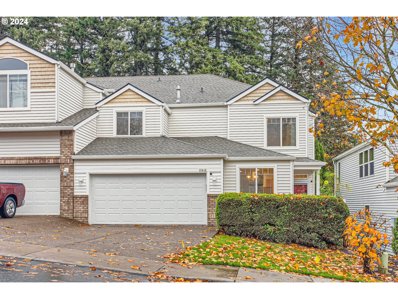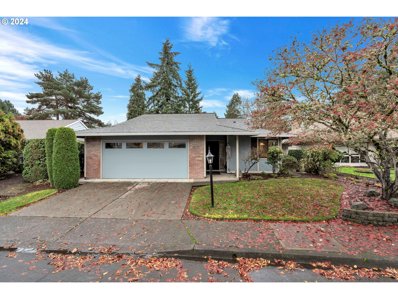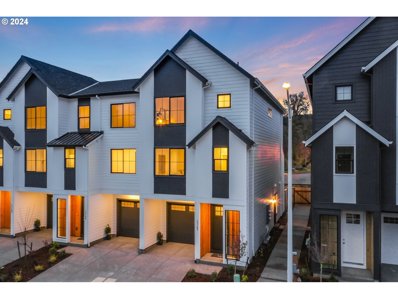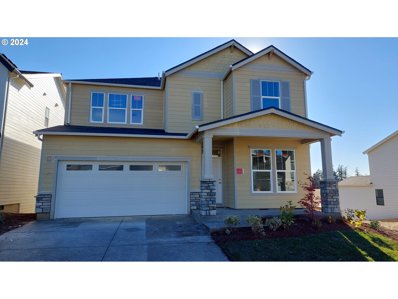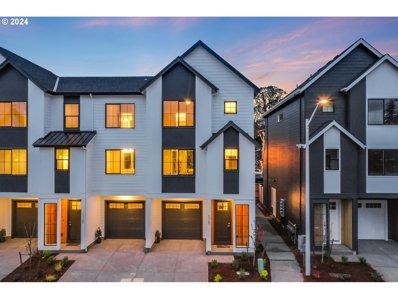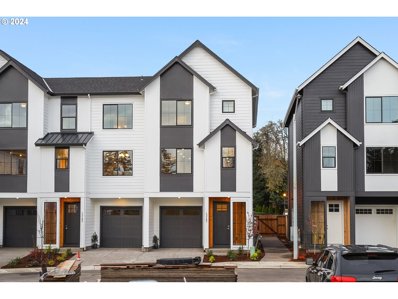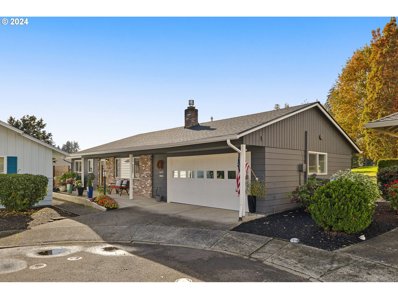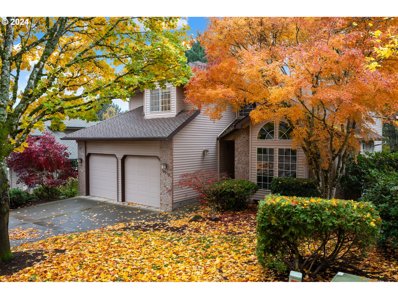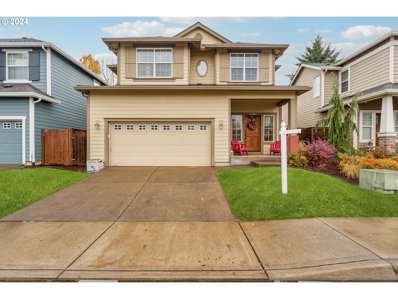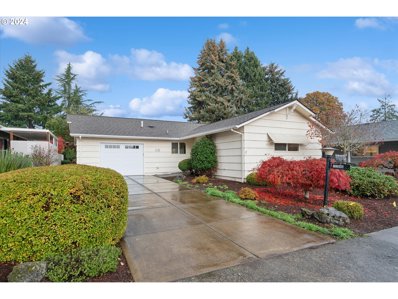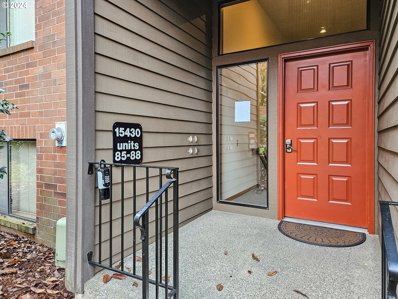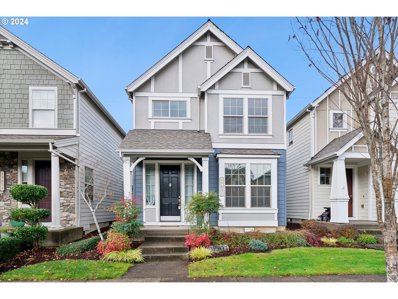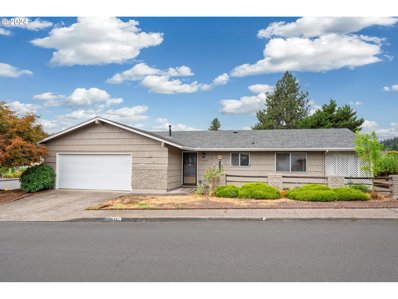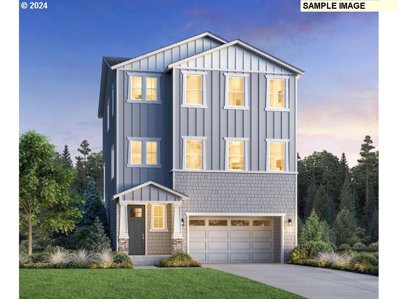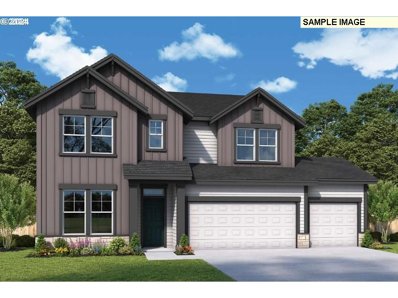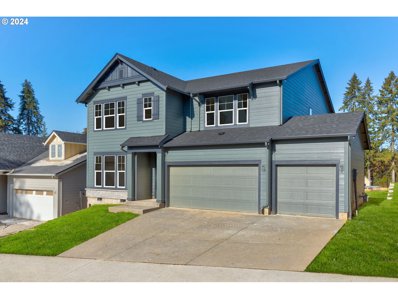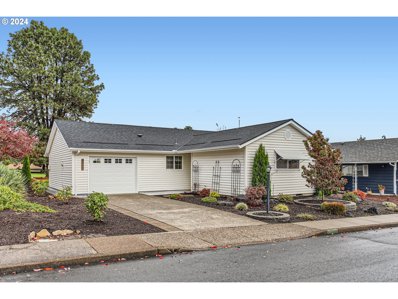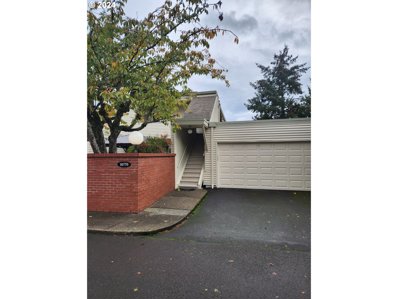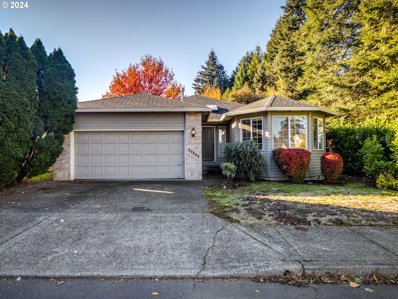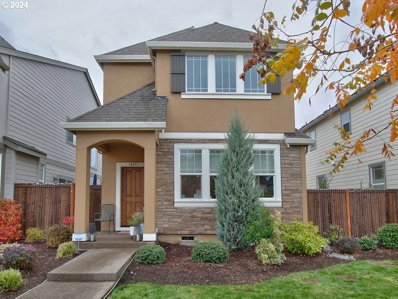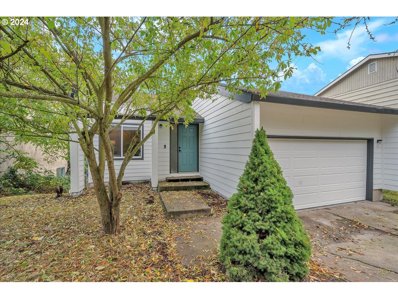Portland OR Homes for Rent
The median home value in Portland, OR is $555,400.
This is
higher than
the county median home value of $545,400.
The national median home value is $338,100.
The average price of homes sold in Portland, OR is $555,400.
Approximately 60.71% of homes in Portland, OR are owned,
compared to 35.09% rented, while
4.21% of homes in Portland, OR are vacant.
Portland real estate listings include condos, townhomes, and single family homes for sale.
Commercial properties are also available.
If you’re interested in one of our properties for sale in Portland, Oregon, contact a Portland real estate agent to arrange a tour today!
- Type:
- Single Family
- Sq.Ft.:
- 2,316
- Status:
- NEW LISTING
- Beds:
- 3
- Lot size:
- 0.08 Acres
- Year built:
- 2005
- Baths:
- 3.00
- MLS#:
- 24596668
ADDITIONAL INFORMATION
This charming home has been exceptionally cared for and updated. Beautiful landscaping surrounds the house. Located in desirable Edgewater on the Tualatin River neighborhood. Open concept living room, kitchen and dining room. An office/den and half bath complete the main floor. Featured are a built in dining room hutch, granite and quartz countertops, new ceiling fans, new chandeliers, and built in second floor landing book case. New carpet throughout, and refinished hardwood floors. An open TV/play room created on the second floor. New luxury vinyl floors installed in both upstairs bathsrooms. The second bath has a new lifetime walk in shower. Master bedroom has a vaulted ceiling and ensuite bathroom. Second floor laundry room. The two car garage has loads of storage racks, and five storage cupboards. Enjoy the private, landscaped patio which has an electric retractable awning. Exterior stucco siding and shutters painted. The home is two blocks from King City park. Minutes to grocery stores, restaurants, professional services and health clubs.
$868,988
15844 SW Peace Ave Tigard, OR 97224
- Type:
- Single Family
- Sq.Ft.:
- 2,880
- Status:
- NEW LISTING
- Beds:
- 5
- Baths:
- 3.00
- MLS#:
- 24347412
- Subdivision:
- RIVER TERR CROSSING
ADDITIONAL INFORMATION
Bedroom and full bath on main! Mission shaker stained cabinetry with multiple upgrades. Quartz slab countertops with undermount sinks in kitchen and bathrooms. Stainless steel appliances including Whirlpool 5 burner gas cooktop, wall oven and wall microwave, stainless steel tub dishwasher and chimney hood vent. Primary suite includes 5'x4' all tile shower, dual sink vanity, garden tub, and walk-in closet with closet system. Tankless water heater, central air conditioning with Nest Thermostat. Fully fenced homesite with gate. Spacious 17'x10' covered Patio with BBQ gas line hookup. Earth Advantage Certified!
- Type:
- Single Family
- Sq.Ft.:
- 2,938
- Status:
- NEW LISTING
- Beds:
- 5
- Year built:
- 2024
- Baths:
- 3.00
- MLS#:
- 24447481
- Subdivision:
- RIVER TERRACE CROSSING
ADDITIONAL INFORMATION
Bedroom and full bath on main! Mission shaker stained cabinetry with multiple upgrades. Quartz slab countertops with undermount sinks in kitchen and bathrooms. Stainless steel appliances including Forno 6-burner gas cooktop, wall oven and wall microwave w/convection, stainless steel tub dishwasher and a 1200 CFM chimney hood vent. Primary suite includes 5'x4' all tile shower, dual sink vanity, garden tub, and walk-in closet with closet system. Tankless water heater, central air conditioning with Nest Thermostat. Fully fenced greenspace homesite with gate. Spacious 20'x10' covered Trex deck with BBQ gas line hookup. Earth Advantage Certified!
$2,500,000
Address not provided Portland, OR 97224
- Type:
- Land
- Sq.Ft.:
- n/a
- Status:
- NEW LISTING
- Beds:
- n/a
- Lot size:
- 2.59 Acres
- Baths:
- MLS#:
- 24273736
ADDITIONAL INFORMATION
Welcome to a rare opportunity in the heart of Tigard, Oregon! This exceptional real estate offering includes two contiguous parcels totaling 3.95 acres. The larger lot spans 2.59 acres, while the second lot offers 1.36 acres, providing ample space for a variety of residential development possibilities.Located at 14025 SW 150th Ave, this property is zoned R-6 Residential, allowing for single-family homes with the potential for higher-density residential projects. The flat, gently sloping terrain is ideal for building your dream home or exploring development opportunities in a growing and desirable area.With easy access to nearby amenities, schools, and transportation, this location offers both convenience and tranquility. Whether you're looking to create a private estate or capitalize on residential development potential, these lots provide an excellent investment in a vibrant community.
- Type:
- Single Family
- Sq.Ft.:
- 2,145
- Status:
- NEW LISTING
- Beds:
- 3
- Lot size:
- 0.1 Acres
- Year built:
- 2003
- Baths:
- 3.00
- MLS#:
- 24300495
ADDITIONAL INFORMATION
As you enter this meticulously maintained home, the vaulted ceilings with 2 stories of windows in the great room will take your breath away. Light fills every corner! Gorgeous acacia hardwoods add a touch of class to the living spaces, and the gas fireplace provides a cozy ambience, especially on a cooler PNW Fall day. The kitchen has been tastefully remodeled with beautiful quartz counters (2024) and modern subway tiles. Maple cabinets and stainless steel appliances (with gas range!) Two separate dining areas bring flexibility to your living - one dining room in the great room, and a nook in the kitchen.PRIMARY ON MAIN with its own en-suite bathroom and a door that leads out to the privacy of your very own built-in hot tub on the back deck. The great room also has a slider to the serene back yard, featuring an expansive Fiberon deck with custom railings, and a stone patio with retaining wall. Enjoy solitude in your private yard that backs to a woooded area. Deer are frequent visitors.Upstairs, you'll find a huge bonus room area / living space, and two more bedrooms plus a bathroom. One of the bedrooms has fabulous built-ins with a Murphy bed to make hosting visitors a breeze.Coated garage floor! New water heater (2024) and BRAND NEW ROOF JUST INSTALLED this month! Don't miss this gem of a home!
- Type:
- Single Family
- Sq.Ft.:
- 1,156
- Status:
- NEW LISTING
- Beds:
- 2
- Lot size:
- 0.1 Acres
- Year built:
- 1974
- Baths:
- 2.00
- MLS#:
- 24293929
- Subdivision:
- SOUTHVIEW
ADDITIONAL INFORMATION
Charming Home with Endless Potential! Nestled in a welcoming community near shops, amenities, and the golf course, this cozy retreat is a true gem. The lush garden is a gardener's dream, bursting with roses, jasmine, hydrangeas, berries, and more, all effortlessly maintained with a convenient drip system. Enjoy modern upgrades like a smart garage and a new roof and garage door (both updated in 2018). Whether you move in as is or add your personal touches, this home is ready to welcome you!
Open House:
Friday, 11/29 12:00-4:00PM
- Type:
- Single Family
- Sq.Ft.:
- 2,069
- Status:
- NEW LISTING
- Beds:
- 4
- Lot size:
- 0.04 Acres
- Year built:
- 2024
- Baths:
- 4.00
- MLS#:
- 24676921
- Subdivision:
- KING CITY
ADDITIONAL INFORMATION
Welcome to Summa Village by local builder Laurel Crown Construction, a community of contemporary townhomes nestled in the quiet, walkable community of King City in the heart of Bull Mountain. These townhomes are 4 bedrooms, 3.5 baths including a versatile in-law suite on the lower-level ideal for multigenerational living or utilize as separate rental unit to help supplement your mortgage. Features include an open concept floor plan on the main level with a gourmet kitchen, high ceilings, large kitchen island and sliding glass doors taking you out to a spacious deck and overlooking your own private backyard, perfect for entertaining. Additional highlights include a primary suite with vaulted ceilings, large walk-in closet & en suite bathroom, 1-car garage, central heating & cooling, gas range, electric fireplace, stainless-steel LG appliances and LVP flooring & quartz countertops throughout. The lower-level in-law suite provides a unique opportunity for independent living having its own kitchenette with built-in dishwasher & microwave, laundry closet, full bathroom, and private covered porch & backyard. Abundant windows throughout the home allow natural light to fill this open concept floor plan. This community is located within walking distance to King City Community Park where you’ll find fun amenities like a sprawling park, sport courts and river access fun for the entire family. Contact us today to schedule a tour and learn more about our preferred lender incentives! Model home is open & available for tours Friday-Sunday, 12pm-4pm.
- Type:
- Single Family
- Sq.Ft.:
- 3,111
- Status:
- NEW LISTING
- Beds:
- 4
- Year built:
- 2024
- Baths:
- 4.00
- MLS#:
- 24045408
- Subdivision:
- RIVER TERRACE CROSSING AT BULL
ADDITIONAL INFORMATION
Spectacular valley views have lended this home the name Falcon's Perch. Enjoy watching the clouds move across the valley with this South Facing view from a spacious Owner's Suite. Wood shelved Walk in Closet and oversized tile shower provide a lux Owner's Bath. Entertain in an island kitchen with semi custom cabinetry, kitchen Quartz countertops and tile backsplash, and wood shelved pantry. Stainless steel gas appliance and Pantry. Rear deck, patio and yard for outdoor play. Daylight basement makes a great suite with full bathroom or a large media / game room space. Sample photos only as the home will be complete in December! End of the Year Builder Incentives!
Open House:
Friday, 11/29 12:00-4:00PM
- Type:
- Single Family
- Sq.Ft.:
- 2,153
- Status:
- NEW LISTING
- Beds:
- 4
- Lot size:
- 0.04 Acres
- Year built:
- 2024
- Baths:
- 4.00
- MLS#:
- 24005580
- Subdivision:
- KING CITY
ADDITIONAL INFORMATION
Welcome to Summa Village by local builder Laurel Crown Construction, a community of contemporary townhomes nestled in the quiet, walkable community of King City in the heart of Bull Mountain. These townhomes are 4 bedrooms, 3.5 baths including a versatile in-law suite on the lower-level ideal for multigenerational living or utilize as separate rental unit to help supplement your mortgage. Features include an open concept floor plan on the main level with a gourmet kitchen, high ceilings, large kitchen island and sliding glass doors taking you out to a spacious deck and overlooking your own private backyard, perfect for entertaining. Additional highlights include a primary suite with large walk-in closet & en suite bathroom, 1-car garage, central heating & cooling, gas range, electric fireplace, stainless-steel LG appliances and LVP flooring & quartz countertops throughout. The lower-level in-law suite provides a unique opportunity for independent living having its own kitchenette with built-in dishwasher & microwave, laundry closet, full bathroom, and private covered porch & backyard. Abundant windows throughout the home allow natural light to fill this open concept floor plan. This community is located within walking distance to King City Community Park where you’ll find fun amenities like a sprawling park, sport courts and river access fun for the entire family. Contact us today to schedule a tour and learn more about our preferred lender incentives! Model home is open & available for tours Friday-Sunday, 12pm-4pm.
- Type:
- Multi-Family
- Sq.Ft.:
- 2,153
- Status:
- NEW LISTING
- Beds:
- n/a
- Lot size:
- 0.04 Acres
- Year built:
- 2024
- Baths:
- MLS#:
- 24237247
- Subdivision:
- KING CITY
ADDITIONAL INFORMATION
Welcome to Summa Village by local builder Laurel Crown Construction, a community of contemporary townhomes nestled in the quiet, walkable community of King City in the heart of Bull Mountain. These townhomes are 4 bedrooms, 3.5 baths including a versatile in-law suite on the lower-level ideal for multigenerational living or utilize as separate rental unit to help supplement your mortgage. Features include an open concept floor plan on the main level with a gourmet kitchen, high ceilings, large kitchen island and sliding glass doors taking you out to a spacious deck and overlooking your own private backyard, perfect for entertaining. Additional highlights include a primary suite with large walk-in closet & en suite bathroom, 1-car garage, central heating & cooling, gas range, electric fireplace, stainless-steel LG appliances and LVP flooring & quartz countertops throughout. The lower-level in-law suite provides a unique opportunity for independent living having its own kitchenette with built-in dishwasher & microwave, laundry closet, full bathroom, and private covered porch & backyard. Abundant windows throughout the home allow natural light to fill this open concept floor plan. This community is located within walking distance to King City Community Park where you’ll find fun amenities like a sprawling park, sport courts and river access fun for the entire family. Contact us today to schedule a tour and learn more about our preferred lender incentives! Model homes is open & available for tours Friday-Sunday, 12pm-4pm.
- Type:
- Single Family
- Sq.Ft.:
- 1,124
- Status:
- Active
- Beds:
- 2
- Lot size:
- 0.12 Acres
- Year built:
- 1966
- Baths:
- 2.00
- MLS#:
- 24098731
- Subdivision:
- King City
ADDITIONAL INFORMATION
King City was ranked third in Realtors.com's latest report on the Hottest Retirement Destinations in the country. From the moment you drive up you will see pride of ownership throughout. Last several years most everything has been updated. Shows as a new home. Hall bath with heated tile floor, pull out shelves in the kitchen. Electric shades off covered patio and tank less hot water heater. One of the nicest garages I've ever seen. Huge covered patio with Amazing golf course views. This home is truly one of a kind and you won't be disappointed. You can go to the website,mykcca.com to view financials etc.. DO NOT USE ALIGNED FOR SHOWING. TEXT LA TO SHOW. 503-936-7310.
- Type:
- Single Family
- Sq.Ft.:
- 4,163
- Status:
- Active
- Beds:
- 4
- Lot size:
- 0.24 Acres
- Year built:
- 1988
- Baths:
- 4.00
- MLS#:
- 24325124
- Subdivision:
- Mountain Gate
ADDITIONAL INFORMATION
This exceptional home offers a blend of luxury, comfort and privacy. Situated on a quiet cul-de-sac in the sought after Mountain Gate neighborhood on Bull Mountain. Inside you will find spacious rooms and a great floor plan. The heart of the home is the updated expanded chef's kitchen featuring custom white oak cabinetry, sleek induction stovetop, dual ovens, quartz countertops and stunning top of the line luxury vinyl flooring. The open concept layout flows into the family room where you'll find a beautiful updated gas fireplace. The large bonus room downstairs offers flexibility as an entertainment space, work out room or guest suite with a full bath, bedroom and certified wood burning stove. The built in kegerator adds an extra bonus for entertaining. Now let's talk about the primary suite. Massive walk-in closet and spa inspired bath. Heated floors, custom cabinetry, stunning walk-in shower with a separate tub with shower plus another walk-in closet. Other notable features to this home include updated lighting, 2 gas fireplaces and ample storage.
- Type:
- Single Family
- Sq.Ft.:
- 2,150
- Status:
- Active
- Beds:
- 3
- Lot size:
- 0.08 Acres
- Year built:
- 2012
- Baths:
- 3.00
- MLS#:
- 24357521
- Subdivision:
- EDGEWATER ON THE TUALATIN 02
ADDITIONAL INFORMATION
Come and check out this beautiful home in the tranquil Edgewater on the Tualatin community. This home offers spacious 3 bedrooms + bonus room surrounded with windows which provides ample natural light in the house. The bonus room has elegant barn door newly installed in Dec 2023 can be easily turn into additional bedroom. An artistic window in bonus room provides elegant feel of living. With modern open floor plan design, daily living is seamlessly blends indoor and outdoor activities, creating a haven for both solitude and social gatherings. The kitchen is newly updated in Nov 2023 with quartz counter top throughout and color-matching tile backsplash. The kitchen island also upgraded to provide additional bar-sitting spaces. Eng. hardwood floor through out the main level. Owners suite features a garden tub, walk in shower, dual sinks and a walk-in closet. Artificial grass was installed in the nicely fenced backyard in Nov 2021 which require minimal of regular maintenance.. SELLER CONCESSIONS are offered.
- Type:
- Single Family
- Sq.Ft.:
- 1,034
- Status:
- Active
- Beds:
- 2
- Lot size:
- 0.09 Acres
- Year built:
- 1967
- Baths:
- 1.00
- MLS#:
- 24696659
ADDITIONAL INFORMATION
Embrace the best of one-level living in this lovingly maintained King City home, located in a desirable 55+ community. Situated on a peaceful cul-de-sac, this property features an open and light floor plan with generous living spaces. The oversized garage offers built-in cabinets, a workbench, and a laundry area. Thoughtful upgrades like central A/C and a newer roof add to the home’s value, while plentiful closet space and a spacious primary bedroom ensure ample room for all. Outdoors, discover a low-maintenance, lush yard perfect for gardening, complemented by a large, covered patio ready for entertaining, with a glimpse of the nearby golf course. Truly move-in ready!
- Type:
- Condo
- Sq.Ft.:
- 762
- Status:
- Active
- Beds:
- 1
- Year built:
- 1987
- Baths:
- 1.00
- MLS#:
- 24663237
ADDITIONAL INFORMATION
Discover The Fountains at Summerfield Condominium! This inviting corner unit on the upper level offers 762 sq. ft. of well-designed living space, featuring one bedroom and one bathroom. Situated in a lively 55+ community, you'll have everything you need for both relaxation and recreation right at your fingertips. The open-concept floor plan provides a spacious and contemporary feel. Step outside to your private patio, an ideal spot for enjoying a peaceful moment or hosting guests while overlooking the beautiful green space. Enjoy a full-size jetted tub, and a beautiful, warm gas fireplace for the cold winter nights. Plus, the unit includes an oversized one-car garage, offering plenty of room for storage and parking. All appliances are in great condition and are included in the sale. As a resident, you’ll enjoy a wealth of amenities, from golf and swimming to tennis/pickleball courts, a library, clubs, social events, and more. The location also offers easy access to shopping, dining, and essential services, making it a convenient place to call home. Don’t miss out on the opportunity to join this vibrant, welcoming community! Come see it yourself today!
- Type:
- Single Family
- Sq.Ft.:
- 1,678
- Status:
- Active
- Beds:
- 3
- Lot size:
- 0.05 Acres
- Year built:
- 2007
- Baths:
- 3.00
- MLS#:
- 24190694
ADDITIONAL INFORMATION
Just Listed! Discover this stunning Craftsman-style home in the sought-after Edgewater on the Tualatin, close to King City Park. This spacious residence offers 3 bedrooms, 2.5 bathrooms, and a large primary suite featuring dual sinks, a soaking tub, and a walk-in closet. Enjoy a bright, open kitchen with a central island, granite countertops, and stainless steel appliances.The main floor boasts a welcoming den off the entry and a cozy living room with a stone fireplace and built-ins. Additional highlights include zoned central AC, a patio for outdoor enjoyment, and a two-car garage. Recent updates include new carpet, refinished hardwood floors, and a newer water heater. This home is a must-see!
- Type:
- Single Family
- Sq.Ft.:
- 1,136
- Status:
- Active
- Beds:
- 2
- Lot size:
- 0.09 Acres
- Year built:
- 1966
- Baths:
- 1.00
- MLS#:
- 24229058
- Subdivision:
- KING CITY CIVIC ASSOCIATION
ADDITIONAL INFORMATION
Welcome to this charming one-level home on a corner lot, perfectly located on the 2nd tee of the golf course. Enjoy stunning views from your spacious backyard, complete with a covered patio.Inside, the open floorplan offers a bright and inviting space. The updated kitchen features quartz countertops, newer stainless steel appliances, hood vent, ample cabinet storage, plus an eating bar for casual dining. A wall of windows in the living and dining areas fills the space with natural light, and a cozy fireplace adds warmth to the living room. Recent upgrades include new flooring, an updated electrical panel, fresh paint, and a replaced sewer line.The main bathroom boasts a newer $30,000 walk-in tub, along with quartz counters, modern sinks, and updated fixtures. With a spacious 2-car garage offering plenty of storage, this home is located in the vibrant King City 55+ ACTIVE community. Enjoy the 9-hole golf course, clubhouse, gym, library, pools, wood shop, and a host of activities. The home is also in close proximity to shopping, restaurants, and entertainment.Don’t miss the opportunity to make this beautiful home yours!
Open House:
Saturday, 11/30 11:00-5:00PM
- Type:
- Single Family
- Sq.Ft.:
- 3,039
- Status:
- Active
- Beds:
- 5
- Baths:
- 4.00
- MLS#:
- 24556911
- Subdivision:
- RIVER TERRACE SPRING
ADDITIONAL INFORMATION
Personalization Opportunity - Mertz Craftsman! Contact sales office for current promotion for upgrade and closing cost credit! Be amongst the first to secure a home in our preliminary phase! Build to suit opportunity Mertz Craftsman, Est completion Summer '25. Beautiful plan 2-story entry, 10' ceilings on main floor, bed/full bath on main/kitchen level, covered patio with 9' stacking slider at great room included. 3 beds, loft up. Additional bed/bath and bonus room on entry level. No other builder offers quite the same experience, and you can be sure you will love every detail of your new home. Included features contemporary metal railing, 10' main floor ceiling/9' 2nd floor, 9'+ basement ceiling, quartz in kitchen, main floor and primary bathroom countertops, free-standing primary spa tub, laminate throughout main floor living spaces, kitchen and dining, AC & zoned HVAC, front/back landscaping and rear yard fencing. Structural options of Alternate primary bedroom location, main floor bedroom and full bathroom, second walk in pantry and 9' stacking slider at main floor great room. All plans feature covered patios and main floor/basement bedrooms with a full bathroom. Distinguished by its desirable location & top-rated schools, Spring Collection is the newest neighborhood addition to thriving River Terrace. Experience the difference! Photos represent a model home with a similar floorplan.
$999,990
14935 SW Butte Ter Tigard, OR 97224
- Type:
- Single Family
- Sq.Ft.:
- 2,885
- Status:
- Active
- Beds:
- 4
- Year built:
- 2024
- Baths:
- 3.00
- MLS#:
- 24468211
- Subdivision:
- East Butte
ADDITIONAL INFORMATION
A very rare find! Stunning new home on over 8,000 square ft. lot with 3-car garage! This home will have everything you have been searching for. Enjoy the extended outdoor patio and large yard with room for everyone at your next BBQ. Small, secluded 12 home community lined with trees in lovely Tigard area, just minutes from shopping and necessities. Walk to James Templeton Elementary and Twality Middle School. Tigard High district. Large open floorplan for family and friend entertaining. Oversized abundant windows offer light-filled rooms and gathering space. Near completion. This is a new construction home. Don't miss out on this amazingly rare home. By appointment please. Sample photos and video of similar floorplan. Homesite #5
$974,800
7671 SW Taylor Ln Durham, OR 97224
- Type:
- Single Family
- Sq.Ft.:
- 2,885
- Status:
- Active
- Beds:
- 4
- Lot size:
- 0.11 Acres
- Year built:
- 2024
- Baths:
- 3.00
- MLS#:
- 24262953
ADDITIONAL INFORMATION
Gorgeous open floorplan with spacious great room - perfect for entertaining! The kitchen boasts locally made wood cabinets spanning up to the ceiling, under cabinet lighting, beautiful quartz countertops, stainless steel appliances and brass hardware. This home includes air conditioning and offers a highly sought after 3 car garage. Washer, Dryer, Refrigerator and window coverings included! This home will be ready in December! Beautiful community of 36 homes, over 4 acres of natural space and a community dog park! Close proximity to 217 and I-5, Bridgeport Village, Durham City Park, Cook Park and so much more.
- Type:
- Single Family
- Sq.Ft.:
- 1,050
- Status:
- Active
- Beds:
- 2
- Lot size:
- 0.09 Acres
- Year built:
- 1965
- Baths:
- 1.00
- MLS#:
- 24150187
- Subdivision:
- King City
ADDITIONAL INFORMATION
King City 55+ active community. Perfect one-level home that backs to the golf course, located on the 7th tee. Beautifully maintained home with newer roof, newer Train heat pump and air handler, both in 2020. Cute home with 2 bedrooms, 1 bathroom and a large living and dinning room right off the kitchen. Enjoy backyard views of the green grass and tall trees of the golf course with less risk of golf balls being located right at the tee box. Extra deep garage for storage and hobbies with a man door to the backyard. Low maintenance yard with patio, concrete walkways and sprinklers front and back. Sought after 55+ community with 9-hole golf course, clubhouse, gym, library, pools, wood shop, and a host of activities. The home is also in close proximity to shopping, restaurants, and entertainment.
Open House:
Sunday, 12/1 1:00-3:00PM
- Type:
- Condo
- Sq.Ft.:
- 1,172
- Status:
- Active
- Beds:
- 2
- Year built:
- 1969
- Baths:
- 2.00
- MLS#:
- 24360264
ADDITIONAL INFORMATION
Seller Says "Sell IT!" Major Price Adjustment. Welcome to this Opportunity to live in King City recently designated by Realtor.com as one of the top 3 retirement communities in the USA! This Condo has been pre-inspected, and all work completed. New Swim center scheduled for upgrades and opening in 2025. Litigation has been resolved. Amenities include swimming pools, recreation facility, hot tub/ lap pool, weight room, daily activities, multiple meeting/conference centers, exterior maintenance. Check www.mykcca.com for a full list of available amenities. KCCA 1.5% of sales price paid by at closing. HOA: $344/ mo. to Garden Villa and $800 Per person per year to KCCA. Washer and dryer not included in sale. This upper end unit offers new LVP flooring throughout, new stainless appliances included. New countertops throughout, sinks, faucets, new water heater and wall ac unit. Nice floor plan with plenty of storage. Multiple decks overlooking parklike setting. Private and peaceful setting. Primary Bedroom with updated bath and additional slider to deck. Multiple Sliding doors offer tons of light, privacy and nice sunset views. Additional storage at top of stairs. Garage is oversized for 2 cars. Condo has been pre-inspected and all issues were addressed. You just have to come see this one! Agent is related to the seller.
$575,000
14847 SW 81ST Ave Portland, OR 97224
- Type:
- Single Family
- Sq.Ft.:
- 1,600
- Status:
- Active
- Beds:
- 3
- Lot size:
- 0.17 Acres
- Year built:
- 1993
- Baths:
- 2.00
- MLS#:
- 24323726
ADDITIONAL INFORMATION
Welcome to this charming single level home, designed for both comfort and convenience. Featuring a well-thought out floor plan, this home offers a bright and vaulted family room attached to open kitchen. A formal dining and living area off the entrance with lovely bay windows. With 3 bedrooms and 2 baths, there's ample room for everyone to enjoy privacy and comfort. This one level gem provides everything you need in a perfectly sized, low maintenance package. Newer roof and furnace and AC. Beautiful neighborhood with easy access to restaurants, shops and freeways.
- Type:
- Single Family
- Sq.Ft.:
- 2,101
- Status:
- Active
- Beds:
- 3
- Lot size:
- 0.07 Acres
- Year built:
- 2019
- Baths:
- 3.00
- MLS#:
- 24037225
ADDITIONAL INFORMATION
Master on main, in front of a park, upgraded, almost new home! Enter into a soaring open ceiling/living room, upgraded quartz counters, finished side yard, upgraded carpets, AC, Tech nook for an office, bedrooms with walk in closers with an extra 70sqft in Storage upstairs, along with access to clubhouse/gym/pool.
- Type:
- Single Family
- Sq.Ft.:
- 2,347
- Status:
- Active
- Beds:
- 4
- Lot size:
- 0.16 Acres
- Year built:
- 1987
- Baths:
- 3.00
- MLS#:
- 24656708
ADDITIONAL INFORMATION
Stunning daylight ranch in a prime location! This completely remodeled home boasts brand-new flooring, fresh interior and exterior paint, and updated hardware/fixtures throughout. The kitchen features gorgeous quartz counters, and both bathrooms have been fully renovated. Enjoy a spacious floor plan filled with natural light. The fully finished basement includes a kitchenette, bedroom, laundry, and full bathroom, offering plenty of versatility. Step outside to a private backyard perfect for relaxing or entertaining. Conveniently located near shopping and freeways. Don't miss out – schedule your tour today!


