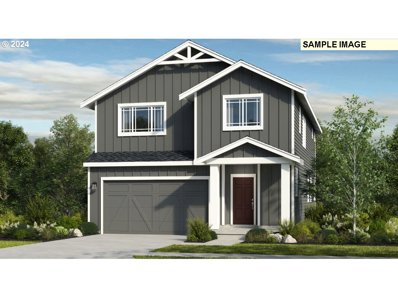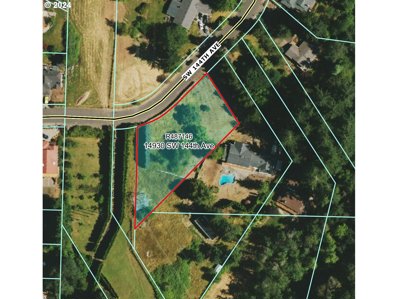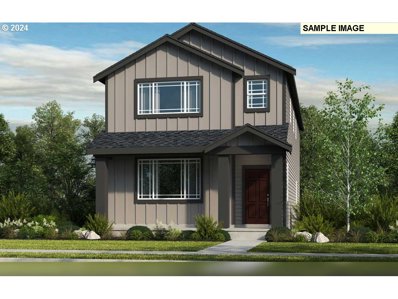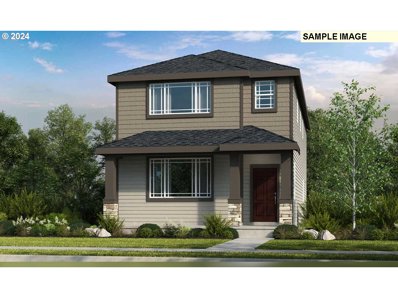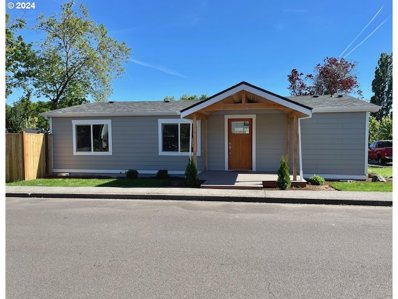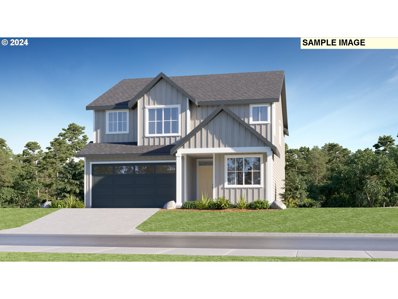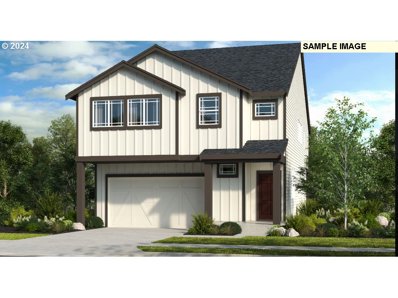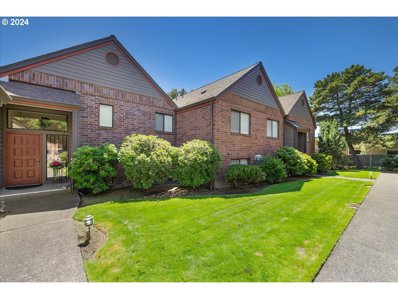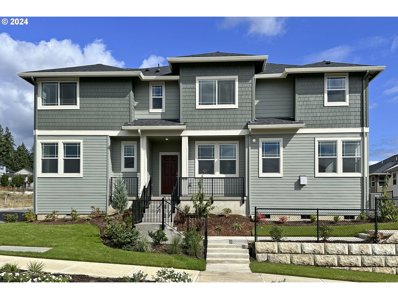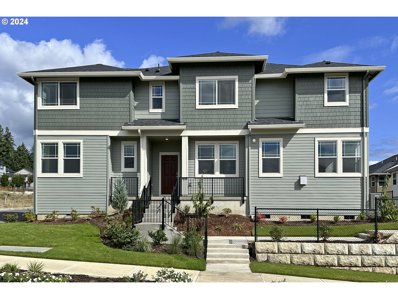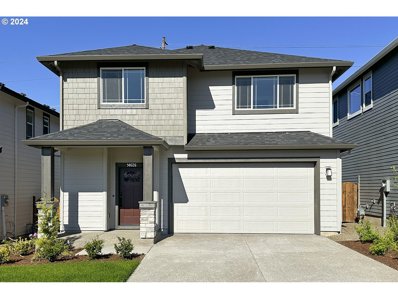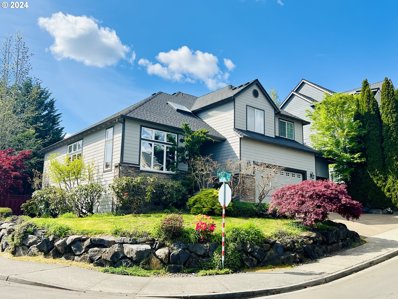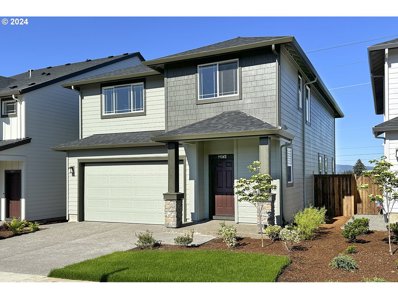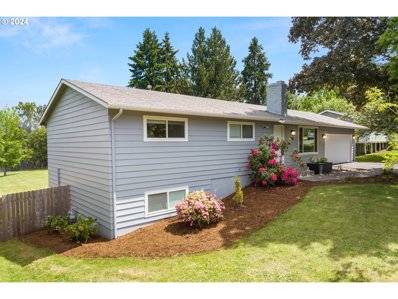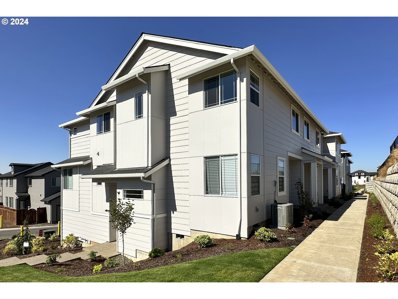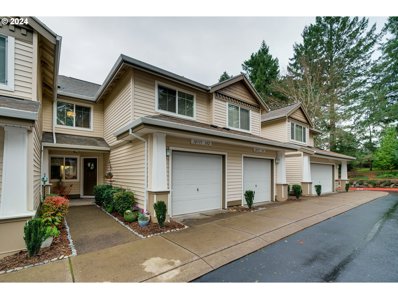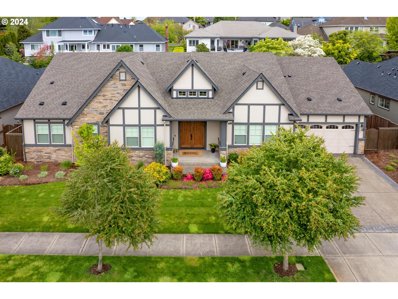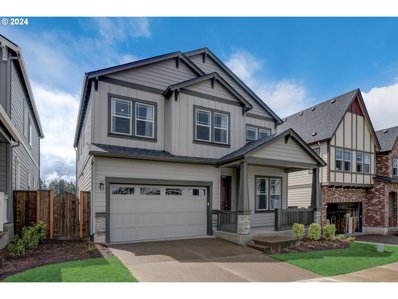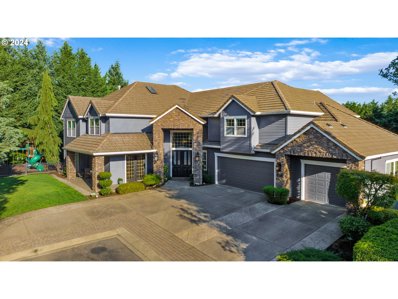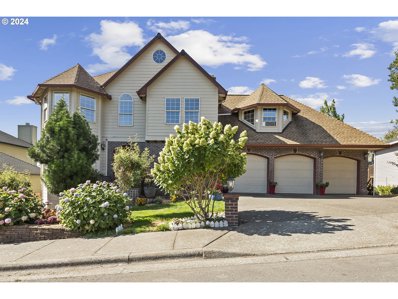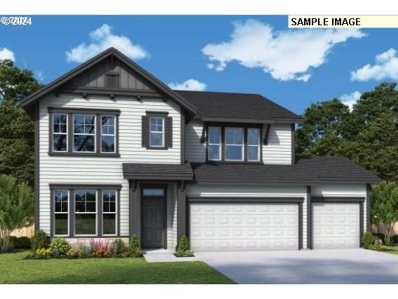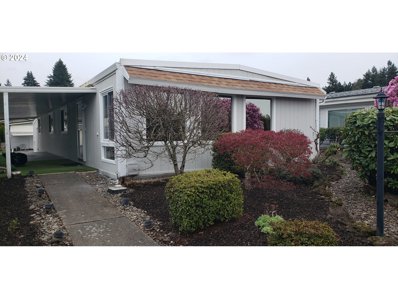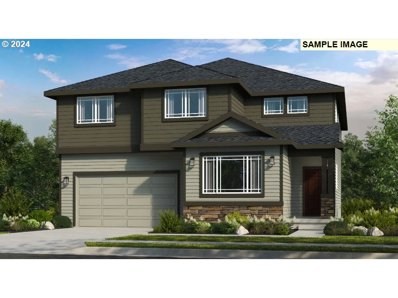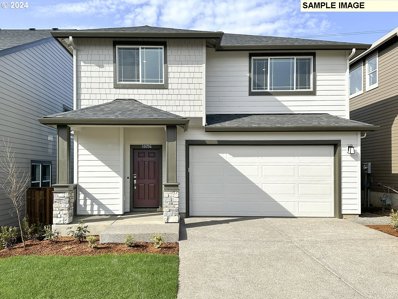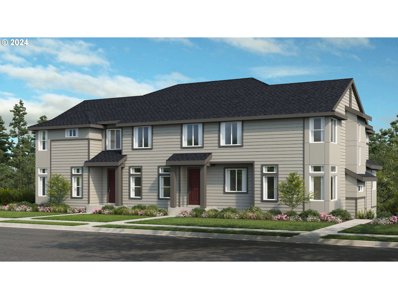Portland OR Homes for Rent
- Type:
- Single Family
- Sq.Ft.:
- 2,266
- Status:
- Active
- Beds:
- 4
- Year built:
- 2024
- Baths:
- 3.00
- MLS#:
- 24027557
ADDITIONAL INFORMATION
MLS#24027557. December Completion! The Malbec floor plan is ready for you! Enter through the front porch into the foyer, where you'll find a powder room and a staircase with storage space at the top. Upstairs, there are three bedrooms, one bathroom, and a laundry room on one side. On the other, you'll find a spacious primary suite with a Zen-like bathroom and a walk-in closet. Downstairs, enjoy open-concept living at its finest: a great room with a fireplace that flows into a dining room, gourmet kitchen, and beautiful deck. The first floor also includes an ultra-convenient 2-car garage. Close into Progress Ridge - Entertainment/Shopping/Restaurants - Easy Access to HWY 217 and Downtown Portland / Washington Square Mall - Oregon Beaches and Wine Country!
$300,000
14930 SW 144TH Ave Tigard, OR 97224
- Type:
- Land
- Sq.Ft.:
- n/a
- Status:
- Active
- Beds:
- n/a
- Lot size:
- 0.71 Acres
- Baths:
- MLS#:
- 24374490
ADDITIONAL INFORMATION
Calling all builders, developers, and creatives looking for just the right place. You won't want to miss out on this .71 acre buildable lot (zoned R6) on sought-after Bull Mountain. Cut-out for the existing driveway in the sidewalk. Single lot with beautiful valley views, in an established neighborhood, this is a unique opportunity, full of potential for a new home site in a private location. Don't miss out on this perfect blend of city living and tranquility! Washington County has stated that the property is buildable - see county contact information in the documents provided. Buyer to do all due diligence.
$660,990
16554 SW PERTH Rd Sherwood, OR 97224
- Type:
- Single Family
- Sq.Ft.:
- 2,315
- Status:
- Active
- Beds:
- 5
- Lot size:
- 0.08 Acres
- Year built:
- 2024
- Baths:
- 3.00
- MLS#:
- 24439046
ADDITIONAL INFORMATION
MLS#24439046 Ready Now! The Aspen at South River Terrace. Say hello to three wonderful stories when you come home to the Aspen floor plan! Park in your 2-car garage on the first floor, then head through the entry up to the heart of the home. On the second floor is a front porch, foyer, and beautiful open-concept living: a great room opens to a patio, dining area, and gourmet kitchen. Also on the first floor is a powder room and a bonus room: turn this into a playroom, study, craft room, home gym, and beyond! Make your way to the third floor to discover a lovely primary suite, walk-in closet, and primary bathroom with dual sinks. In the middle of the floor is a bathroom, laundry room, and additional bedroom. At the other end are 2 additional bedrooms.Brand new community with new parks and a new elementary school. Close to Progress Ridge shopping, restaurants, and entertainment. Easy access to HWY 217 and Downtown Portland.
$654,875
16566 SW PERTH Rd Sherwood, OR 97224
- Type:
- Single Family
- Sq.Ft.:
- 2,315
- Status:
- Active
- Beds:
- 5
- Lot size:
- 0.08 Acres
- Year built:
- 2024
- Baths:
- 3.00
- MLS#:
- 24197507
- Subdivision:
- South RIver Terrace
ADDITIONAL INFORMATION
MLS#24197507 Ready Now! Embark on a journey of three enchanting narratives as you step into the Aspen floor plan! Start by parking in your 2-car garage on the ground floor, then ascend through the entryway to the core of the home. The second level welcomes you with a delightful front porch, foyer, and an inviting open-concept living area: a generous great room seamlessly connected to a patio, dining space, and a gourmet kitchen. Additionally, this level boasts a handy powder room and a versatile bonus room, adaptable to your preferences, be it a playroom, study, craft space, home gym, or more! Ascend to the third floor to discover a tranquil primary suite, featuring a walk-in closet and an ensuite bathroom with dual sinks. Amidst this floor lies a shared bathroom, laundry area, and an extra bedroom. Rounding off this floor are two more bedrooms, ensuring ample space and relaxation. Brand new community with new parks and a new elementary school. Close to Progress Ridge shopping, restaurants, and entertainment. Easy access to HWY 217 and Downtown Portland.
- Type:
- Manufactured/Mobile Home
- Sq.Ft.:
- 1,120
- Status:
- Active
- Beds:
- 3
- Year built:
- 1989
- Baths:
- 2.00
- MLS#:
- 24293935
ADDITIONAL INFORMATION
Completely, beautifully remodeled, with excellent workmanship! FAMILY PARK, 3 Bedrooms and 2 Bathrooms. New Kitchen, 2 New Bathrooms, New Exterior and New Interior! There is also a large, fenced back yard, and a long carport. A new heatpump has been installed to economically meet your cooling and heating needs. The kitchen features quartz countertops, new white, shaker cabinets, new GE appliances, a new stainless steel sink and faucet, new light fixtures, and a gorgeous island which also has a quartz countertop and shaker cabinets. Laminate flooring has been professionally installed throughout the home, and it is very attractive. There are lots of canned,ceiling lights throughout. All exterior and interior doors are attractive and new. The interior doors have five panels and are shaker style. The front door has a beautiful window. Regarding the exterior of this home, the front porch was installed with a composite trek deck that will resist rotting. The overhang above the porch has a nice, decorative wood ceiling with canned lighting. The siding is new hardiplank which resists rotting. This home has new double paned windows, a new composite roof; and the house has great curb appeal. Its large, fenced, backyard has lots of potential uses. The carport has room for about 3 cars. The workmanship on this house is excellent. Come make an offer!
- Type:
- Single Family
- Sq.Ft.:
- 2,341
- Status:
- Active
- Beds:
- 4
- Year built:
- 2024
- Baths:
- 3.00
- MLS#:
- 24027987
ADDITIONAL INFORMATION
**Flex credit/closing cost incentive available when financing with preferred lender! Use towards rate buydown and closing costs. Discover your new home at Bull Mountain. The Jade plan features an open Great Room which serves as the focal point of the home. A sought-after main floor bedroom (or den/office) and bath. Expansive bonus room offers versatile space for media room, crafts, workout equip, and more. Renderings and sample photos are artist conceptions only. Photos are of similar or model home so features and finishes will vary. Taxes not yet assessed. Homesite #28
$766,990
16863 SW LEAF Ln Portland, OR 97224
- Type:
- Single Family
- Sq.Ft.:
- 2,533
- Status:
- Active
- Beds:
- 4
- Year built:
- 2024
- Baths:
- 3.00
- MLS#:
- 24088375
ADDITIONAL INFORMATION
MLS#24088375 Ready Now! The Gris floor plan features an ultra-modern exterior paired with a beautifully classic interior. Enter through the porch to discover a powder room, staircase, and foyer leading to an open-concept great room. This space includes a fireplace, deck, dining area, and a gourmet kitchen that any chef would adore. The first floor also boasts a highly convenient 2-car garage. Ascend the stairs from the foyer to find a spacious loft adjacent to a laundry room and a bedroom. The second floor also includes two additional bedrooms and a bathroom. The highlight is the lovely primary suite, complete with a walk-in closet and a Zen-like primary bathroom, perfect for relaxation.
- Type:
- Condo
- Sq.Ft.:
- 1,002
- Status:
- Active
- Beds:
- 2
- Year built:
- 1987
- Baths:
- 2.00
- MLS#:
- 24143108
- Subdivision:
- SUMMERFIELD
ADDITIONAL INFORMATION
Peaceful Living on One Level in the coveted 55 plus Summerfield Neighborhood, Condo features nice open living, gas fire place, a spacious kitchen to cook in, good sized primary ensuite bedroom with a walk-in shower, fresh interior paint, private covered outdoor patio, and sizable garage with ample storage. Located in close proximity to shopping. The HOA includes great amenities, access to the club house, library, meeting areas, weight room, pool, and tennis courts. There is also a golf course located on the grounds. Always something to do for anyone looking to have some fun. It is well cared for and waiting for you to come make it your own. Make sure to check out the 3D TOUR LINK.
$499,689
14594 SW 165th Ave Tigard, OR 97224
- Type:
- Single Family
- Sq.Ft.:
- 1,729
- Status:
- Active
- Beds:
- 3
- Year built:
- 2024
- Baths:
- 3.00
- MLS#:
- 24682876
ADDITIONAL INFORMATION
MLS#24682876 Ready Now! A perfect choice for those seeking a tranquil work-from-home office, this plan offers a tranquil den tucked away in a quiet space beyond the kitchen on the ground floor next to a half bath. The main level rounds out with a well-equipped kitchen with pantry and extra storage, plus an open-plan entertaining space that curls around to the stairs. On the second floor, both the primary bath and secondary bath feature dual sinks and vanities. Bedroom two includes a walk-in closet and the owner?s suite is situated at the end of the hallway for added privacy. Close into Progress Ridge - Entertainment/Shopping/Restaurants - Easy Access to HWY 217 and Downtown Portland / Washington Square Mall - Oregon Beaches and Wine Country!
$479,990
14596 SW 165TH Ave Tigard, OR 97224
- Type:
- Single Family
- Sq.Ft.:
- 1,625
- Status:
- Active
- Beds:
- 3
- Year built:
- 2024
- Baths:
- 3.00
- MLS#:
- 24632749
ADDITIONAL INFORMATION
MLS#24632749 Ready Now! The Ferndale floorplan - Center Unit boasts a delightfully open layout, with the front door entry adding extra square footage to the main living area. The living room and dining room merge into a spacious, flexible area that can easily adapt to your changing needs. Just around the corner from the kitchen, a convenient half bath is located, along with direct access from the garage to the pantry for effortless unloading. Upstairs, the primary suite and secondary bedroom are situated across the hall from each other, both featuring walk-in closets. The owner?s bath includes dual sinks and vanities. Down the hall, a bonus room offers additional flexibility, allowing the space to be used as an extra bedroom if needed. Close into Progress Ridge - Entertainment/Shopping/Restaurants - Easy Access to HWY 217 and Downtown Portland / Washington Square Mall - Oregon Beaches and Wine Country!
- Type:
- Single Family
- Sq.Ft.:
- 2,266
- Status:
- Active
- Beds:
- 4
- Lot size:
- 0.1 Acres
- Year built:
- 2024
- Baths:
- 3.00
- MLS#:
- 24245905
ADDITIONAL INFORMATION
MLS#24245905 Ready Now! The Malbec at South River Terrace is perfect for entertaining, showcasing a bright, open floor plan. The well-appointed kitchen features a long island that overlooks the great room with a fireplace and dining area. A slider opens to a cozy patio, blending indoor and outdoor living seamlessly. Upstairs, the primary suite includes a spacious walk-in closet and a spa-inspired bath. The second floor also offers three additional bedrooms and a convenient laundry room. Situated near Progress Ridge, you'll have easy access to shops, restaurants, and entertainment. With quick routes to Scholls Ferry and HWY 217, Washington Square Mall and Downtown Portland are just minutes away. Additionally, wine country and Oregon beaches are a short drive to the west.
$789,900
15287 SW 107TH Ter Tigard, OR 97224
- Type:
- Single Family
- Sq.Ft.:
- 3,092
- Status:
- Active
- Beds:
- 4
- Lot size:
- 0.25 Acres
- Year built:
- 2000
- Baths:
- 3.00
- MLS#:
- 24640738
- Subdivision:
- SOUTHVIEW
ADDITIONAL INFORMATION
Discover this exquisite custom-built Renaissance home on an over-sized corner lot with territorial and valley views. Located in a serene neighborhood with easy access to parks, schools, shopping, and entertainment, it offers a lifestyle of relaxation and convenience. An inviting foyer with newly refinished hardwood floors and high ceilings welcomes you. Enjoy abundant natural light in the formal living room and office, while the cozy family room offers a perfect blend of style and functionality. The updated kitchen boasts newer stainless steel appliances, custom cabinetry, granite counter tops, and an island?ideal for culinary delights. The primary suite features an over-sized closet, dual sinks, and a Jacuzzi tub overlooking the spacious, private backyard. Benefit from a 3-car garage, interior sprinkler system, newer high-efficiency furnace, and ample storage. This is the opportunity you've been waiting for. The asking price is reduced. Take advantage!
$663,990
14582 SW 169TH Ave Tigard, OR 97224
- Type:
- Single Family
- Sq.Ft.:
- 2,266
- Status:
- Active
- Beds:
- 4
- Lot size:
- 0.1 Acres
- Year built:
- 2024
- Baths:
- 3.00
- MLS#:
- 24665423
ADDITIONAL INFORMATION
MLS#24665423 Ready Now! The Malbec at South River Terrace is ideal for entertaining, featuring a bright, open floor plan. The well-appointed kitchen boasts a long island overlooking the great room with a fireplace and dining area. A slider opens to a cozy patio, offering seamless indoor/outdoor living. Upstairs, the primary suite includes a spacious walk-in closet and a spa-inspired bath. The second floor also has three additional bedrooms and a convenient laundry room. Located near Progress Ridge, you'll enjoy easy access to shops, restaurants, and entertainment. With quick connections to Scholls Ferry and HWY 217, Washington Square Mall and Downtown Portland are just minutes away. Additionally, wine country and Oregon beaches are a short drive to the west.
- Type:
- Single Family
- Sq.Ft.:
- 2,496
- Status:
- Active
- Beds:
- 4
- Lot size:
- 0.73 Acres
- Year built:
- 1965
- Baths:
- 3.00
- MLS#:
- 24559569
ADDITIONAL INFORMATION
NEW PRICE on this newly remodeled Mid-Century Modern Day Ranch on .73 Acres in the heart of Tigard! This timeless classic is located in a prime neighborhood where you'll enjoy plenty of space and privacy, as well as territorial views to the east from every window. Built for entertaining and filled with abundant natural light, this home features hardwood floors refinished to their original beauty with custom, inlaid vents, two fireplaces, brand new kitchen with generous cabinet and counterspace, large pantry, undermount, stainless steel sink and a multi tiered deck off of the dining room. A very spacious primary suite with sitting area on the main level includes two large closets, tiled walk in shower and marble vanity. The possibilities are endless with a level, .73 acre lot. Add an ADU / Accessory Dwelling Unit, build the shop of your dreams, create your own urban farm and retreat, add a sport court, private golf course or take advantage of the dividable Tigard-RES-B zoning and develop into multiple lots. Buyers must do their own due diligence with the city. Recent upgrades include a new furnace and central air conditioning in 2023, exterior paint, security system, deck and fence. The oversized garage is extra deep and a Tuff Shed provides extra storage. This is truly a special property in a fantastic location just minutes to parks, trails and the best shopping and dining Portland has to offer. Ask your agent for a detailed list of upgrades and features.
$499,990
14632 SW 165th Ave Tigard, OR 97224
- Type:
- Single Family
- Sq.Ft.:
- 2,018
- Status:
- Active
- Beds:
- 4
- Year built:
- 2024
- Baths:
- 3.00
- MLS#:
- 24146610
ADDITIONAL INFORMATION
MLS #:24146610 Ready Now! The upper level of this design caters to everyone's bedroom needs. Each of the three upstairs bedrooms boasts a walk-in closet, while the secondary bathroom provides convenience with two sinks. The primary suite offers ample amenities, including a separate tub and shower, a spacious walk-in closet, a private WC, and a generous primary bath. On the main floor, an extra bedroom at the rear of the layout serves as a versatile space for a home office, den, or guest room. Notably, the dining room and living room are positioned at opposite ends of the kitchen, providing a more traditional division between eating and social areas.
- Type:
- Condo
- Sq.Ft.:
- 1,373
- Status:
- Active
- Beds:
- 3
- Year built:
- 2007
- Baths:
- 3.00
- MLS#:
- 24457064
ADDITIONAL INFORMATION
"Amazing new Price" Bright and airy Townhouse with 3 bedrooms and 2.5 baths in prime Tigard location. Spacious floor plan with high ceilings, lots of windows and wood-look floors. Living room with gas fireplace opens to dining room with slider to patio. Partially updated kitchen with gas stove, eating bar and kitchen nook for additional eating or sitting area. Spacious primary bedroom suite, with vaulted ceilings, walk-in closet, ceiling fan, and bath with double sinks, bathtub and shower. Huge window in primary suite, with expansive views of both evergreen and deciduous trees. Extra-large second bedroom and vaulted ceiling in third bedroom. Two full baths upstairs, half-bath on first floor. Covered front porch and cute patio. Central air conditioning and heat. Ring security system. Refrigerator, washer, dryer, stove and dishwasher included. Community includes several visitor parking areas and large wooded area for dog-walking. Butte Park at end of block is ideal for children and dogs. Convenient to shopping, dining, farmers market and Hwy. 99.
$1,299,000
15223 SW THAMES Ln Tigard, OR 97224
- Type:
- Single Family
- Sq.Ft.:
- 2,734
- Status:
- Active
- Beds:
- 3
- Lot size:
- 0.23 Acres
- Year built:
- 2018
- Baths:
- 3.00
- MLS#:
- 24563094
- Subdivision:
- The Estates at River Place
ADDITIONAL INFORMATION
She’s BACK and ready for the holidays with a $100,000 price improvement!Welcome to the coveted Estates at River Terrace on SW Thames Lane. As you step into this stunning only one of three original model homes, designed on one level, you’ll feel like you’ve entered your dream sanctuary. Built-in 2018, this home features soaring 20-foot ceilings, an open-concept layout with clean, modern lines, and a gorgeous kitchen featuring an oversized quartz countertop, Thermador double oven, six-burner gas range with pot filler, and French-door Thermador refrigerator.Enjoy the seamless transition to outdoor living with a covered patio equipped with ceiling fans and a cozy fireplace. For an added touch of luxury, this home includes an infrared sauna with red-light therapy and Bluetooth/FM capabilities.Yes, this truly is your dream home!
- Type:
- Single Family
- Sq.Ft.:
- 2,648
- Status:
- Active
- Beds:
- 5
- Lot size:
- 0.11 Acres
- Year built:
- 2021
- Baths:
- 3.00
- MLS#:
- 24378489
ADDITIONAL INFORMATION
This stunning, never-lived-in home in the sought-after River Terrace community offers the perfect blend of comfort, convenience, and modern living. Spread out in style in this 5-bedroom, 3-bathroom home boasts an open floor plan, perfect for modern living. Unwind in the spacious great room, featuring expansive windows that bathe the space in natural light and offer a captivating view of your private backyard oasis. Step outside and relax in the backyard with a paver patio, perfect for summer barbeques. The main floor bedroom and full bathroom offer an ideal guest suite, home office, or haven for multi-generational living. Upstairs, discover your luxurious master retreat, complete with a deep soaking tub, a separate shower, and two spacious walk-in closets. Chef up culinary delights in the gourmet kitchen boasting all new appliances. Smart home features like a smart thermostat and smart door lock add a touch of convenience to your daily routine. Just a short stroll away lies the sparkling new community swim center, perfect for beating the summer heat. Roshak Park, with its extensive play structures, provides endless entertainment for children of all ages. Don't miss your chance to own this masterpiece!
$1,895,000
14960 SW BROOKLET Pl Portland, OR 97224
- Type:
- Single Family
- Sq.Ft.:
- 7,339
- Status:
- Active
- Beds:
- 6
- Lot size:
- 0.46 Acres
- Year built:
- 2003
- Baths:
- 7.00
- MLS#:
- 24569413
- Subdivision:
- Sunridge Hieghts/Upper Bull Mt
ADDITIONAL INFORMATION
Discover your dream home in this spacious 6-bedroom retreat in Washington County. Step into the grand entrance with double high ceilings and an open-concept great room with an abundance of natural light. The main level features newly refinished hardwood floors, new carpet and painting throughout. The gourmet kitchen offers a spacious pantry and top-of-the-line appliances making it perfect for preparing tantalizing meals. Enjoy ample space with two laundry rooms, two primary closets, dining room and an office/den that opens to the front patio and yard. The upper level boasts a spacious primary suite + 3 additional bedrooms, 2.1 baths (one is a shared bath with 2 of the bedrooms ) plus a sitting area. The lower level is the perfect entertainment space with a home theater, a bonus room with a full wet bar, an outdoor covered kitchen, and a patio. The backyard is a private oasis with a pool, sport court, hot tub, pool house and turfed yard. The deck and side yard are off the main floor. Abundance of privacy with green space on the side. Located on a quiet, private street with schools and amenities nearby. This home has everything you need. High ceilings on each floor!
$1,088,888
15745 SW WINDHAM Ter Portland, OR 97224
- Type:
- Single Family
- Sq.Ft.:
- 4,767
- Status:
- Active
- Beds:
- 7
- Lot size:
- 0.21 Acres
- Year built:
- 1992
- Baths:
- 4.00
- MLS#:
- 23593545
- Subdivision:
- Barrington Heights
ADDITIONAL INFORMATION
Welcome to this expansive Georgian-style residence located in the prestigious Barrington Heights neighborhood, offering breathtaking valley views. Located in the Tigard-Tualatin school district and convenient to shopping and dining, this home is an exceptional opportunity that you won't want to miss. The main level features a gourmet chef's kitchen with custom cherry cabinets, granite countertops, a large pantry, a breakfast nook, and stainless steel appliances, including two ovens and a gas range. The main floor also includes a living room with a gas fireplace, a formal dining room with a built-in buffet for special occasions, a family room with a wood-burning fireplace and a wet bar, a bedroom currently used as a library/office, and a laundry room with a utility sink. Upstairs, you will find the primary suite, two other bedrooms, another full bath, and a media room wired with surround sound. The primary bedroom suite features a private study, an ensuite bathroom with dual sinks, a jetted tub, a walk-in closet, a convenient second laundry room, a gas fireplace, and a private deck for quiet moments. The unfinished 888-sq ft upper floor, accessible from the media room, is ideal for bird watching or stargazing and is not included in the home's square footage. The lower level includes a three-bedroom separate living quarters (ADU) with a full bath, kitchen, large pantry, wood-burning fireplace, and additional storage space. Outside, you will find a dedicated garden area, a lawn for outdoor activities, and a spacious, easily accessible indoor storage area. The three-bay garage provides ample space for a workshop and storage. Additionally, the home boasts a durable 50-year roof installed in 2019, ensuring long-lasting protection and peace of mind. Schedule a tour today and experience all that this home has to offer!
$1,039,533
14902 SW Butte Ter Tigard, OR 97224
- Type:
- Single Family
- Sq.Ft.:
- 2,885
- Status:
- Active
- Beds:
- 4
- Lot size:
- 0.24 Acres
- Year built:
- 2024
- Baths:
- 3.00
- MLS#:
- 24469968
- Subdivision:
- East Butte
ADDITIONAL INFORMATION
A very rare find! Stunning new construction home on 11,000 square foot homesite perfect for that peace and privacy you crave. Large yard and oversized patio encourages those big friends & family gatherings, gardening or just that extra large hot tub! The elusive 3-car side by side garage just adds to the rareness of this under construction home. Open floorplan and chef's kitchen offers abundant space for entertaining while a dedicated office provides "work from home" space tucked away from the rest of your home life. Have the need for a separate hangout space for the kids or teens? The oversized, open loft is the answer. This home also offers a private guest suite and full bath with walk-in shower in the daylight basement. This is the perfect space for visiting friends and family. East Butte is a small 12-home cul da sac neighborhood located in an established community surrounded by trees and greenery. Come out and see that you really can have everything you have been looking for in your new home. By appointment please. Photos and video of sample home of same plan.
- Type:
- Manufactured/Mobile Home
- Sq.Ft.:
- 1,440
- Status:
- Active
- Beds:
- 2
- Year built:
- 1971
- Baths:
- 2.00
- MLS#:
- 24111305
ADDITIONAL INFORMATION
Priced to Sell! workshop! Well Maintained home features 2 bed room , 2 bath and boasts 1440 sf of living area. Updated Items include Exterior Paint, Roof, flooring , Heating and central air , along with electrical panel. all updated . Unique in the fact that there is a workshop attached in front that is not included in the Square feet! Enter into a nice size living /dining room that is private from the rest of the home. Galley style kitchen with breakfast bar and adjacent Family room are great for all purpose design. Nice main suite features multiple closets and new flooring. Workshop is enclosed and is the width of the home by 9.5 feet wide and served as the owners wood shop and all purpose repair shop. 55 and Over park. Plenty of areas to walk and enjoy. Many amenities from Putt Putt golf course , rec room and Walking trails just to name a few. Definately worth a look.
$864,016
14651 SW 165th Ave Tigard, OR 97224
- Type:
- Single Family
- Sq.Ft.:
- 3,127
- Status:
- Active
- Beds:
- 5
- Year built:
- 2024
- Baths:
- 3.00
- MLS#:
- 24641639
ADDITIONAL INFORMATION
MLS#:24641639 REPRESENTATIVE PHOTOS ADDED.The Sauvignon at South River Terrace presents a spacious haven, boasting 5 bedrooms plus a loft and over 3,127 sqft of meticulously crafted living space. Revel in its thoughtful design, featuring an open-concept layout with a large patio, perfect for entertaining. Indulge in the impressive chef's kitchen and abundant entertaining areas, alongside a main-level bedroom with a full bath. Luxuriate in the deluxe owner's suite, complete with a spa-inspired bath. Experience a low-maintenance lifestyle within a master-planned community offering ample amenities. Conveniently situated near shopping centers, restaurants, and Progress Lake, with easy access to Scholls Ferry and HWY 217, leading to Washington Square Mall and Downtown Portland. Explore the nearby wine country and Oregon beaches to the West. Close to Downtown Portland, PDX Airport, Washington Square Mall, Wine Country & Oregon Coast. Nearby entertainment, shopping and restaurants.
$629,990
14656 SW 169th Ave Tigard, OR 97224
ADDITIONAL INFORMATION
MLS#24564997 Ready Now! The Malbec at South River Terrace epitomizes entertaining with its luminous, expansive layout. The impeccably designed kitchen features an elongated island overlooking the inviting great room with a fireplace and dining space. Seamlessly transition between indoor and outdoor living via the slider that connects to the charming patio. Upstairs, the primary suite offers a spacious walk-in closet and a luxurious spa-inspired bath. Three additional bedrooms and a convenient laundry room round out the second floor. Positioned near Progress Ridge shopping, dining, and entertainment, with effortless access to Downtown Portland, Oregon Beaches, and Wine Country. Design options include: Signature Canvas Collection - Encore.
$513,990
14646 SW 165th Ave Tigard, OR 97224
- Type:
- Single Family
- Sq.Ft.:
- 2,018
- Status:
- Active
- Beds:
- 4
- Year built:
- 2024
- Baths:
- 3.00
- MLS#:
- 24520250
ADDITIONAL INFORMATION
MLS#24520250 REPRESENTATIVE PHOTOS ADDED. Ready Now! Welcome to the Pioneer at South River Terrace. The top level prioritizes individual bedroom comfort with three bedrooms, each boasting a walk-in closet. The secondary bathroom facilitates sharing with two sinks. The primary suite offers luxury with a separate tub, shower, ample walk-in closet, private WC, and spacious bath. On the main floor, an extra bedroom at the rear suits various needs like a home office or guest room. Notably, the layout features a traditional separation between dining and living areas, appealing to those seeking distinct eating and social spaces. Design highlights include: Signature Canvas ~ Harmony Collection

Portland Real Estate
The median home value in Portland, OR is $555,400. This is higher than the county median home value of $545,400. The national median home value is $338,100. The average price of homes sold in Portland, OR is $555,400. Approximately 60.71% of Portland homes are owned, compared to 35.09% rented, while 4.21% are vacant. Portland real estate listings include condos, townhomes, and single family homes for sale. Commercial properties are also available. If you see a property you’re interested in, contact a Portland real estate agent to arrange a tour today!
Portland, Oregon 97224 has a population of 54,750. Portland 97224 is less family-centric than the surrounding county with 33.72% of the households containing married families with children. The county average for households married with children is 36.2%.
The median household income in Portland, Oregon 97224 is $93,532. The median household income for the surrounding county is $92,025 compared to the national median of $69,021. The median age of people living in Portland 97224 is 38.6 years.
Portland Weather
The average high temperature in July is 80.4 degrees, with an average low temperature in January of 37.2 degrees. The average rainfall is approximately 41.1 inches per year, with 1.5 inches of snow per year.
