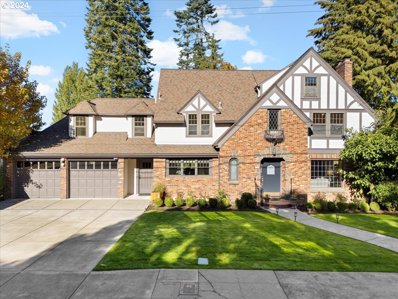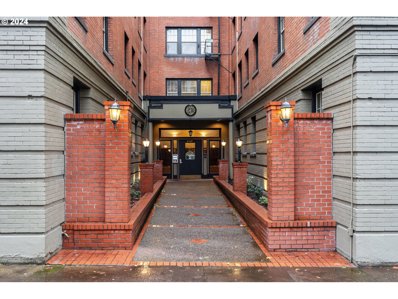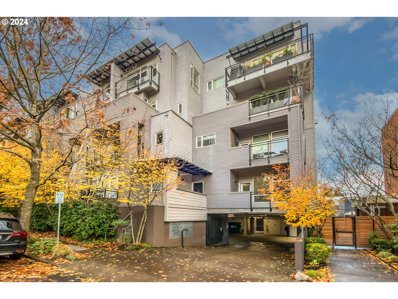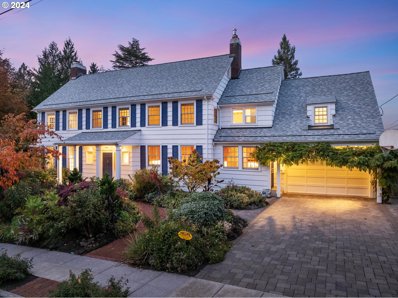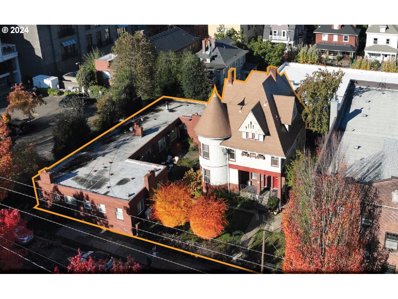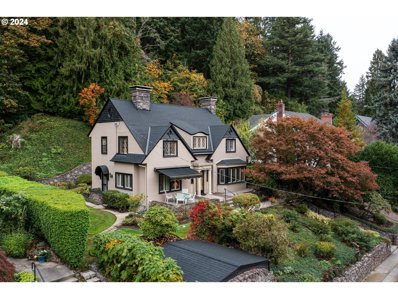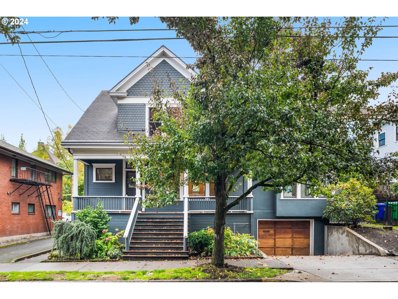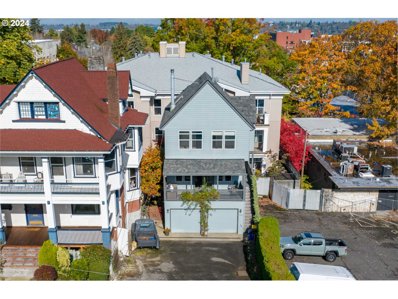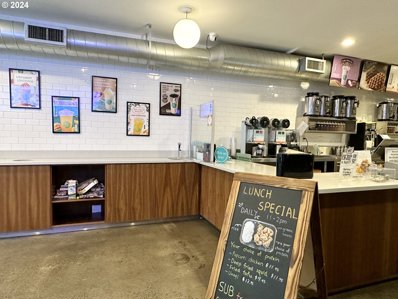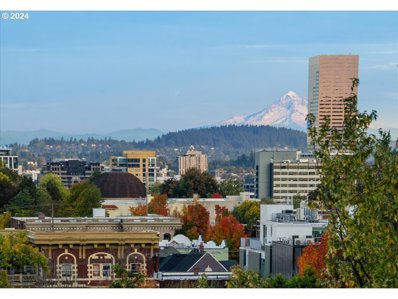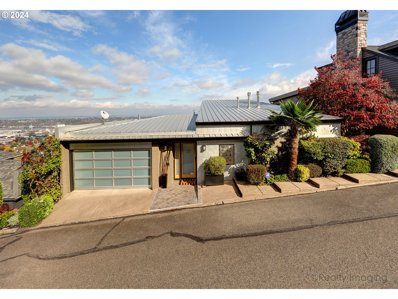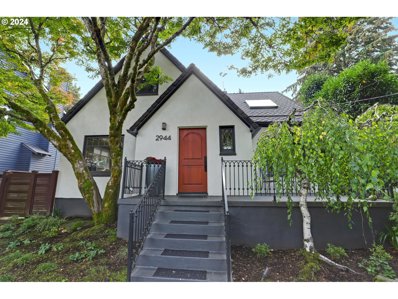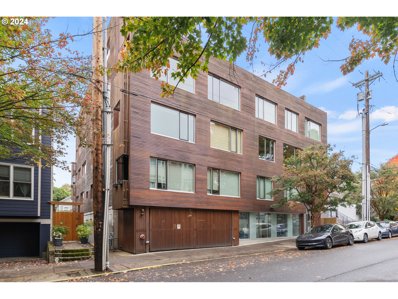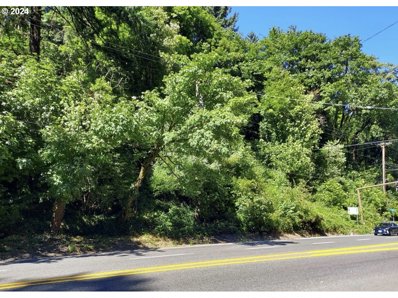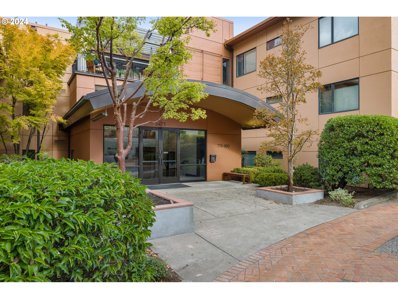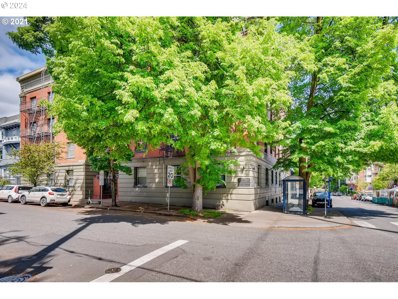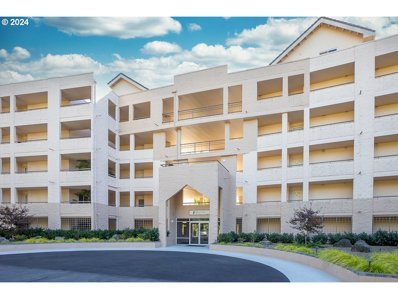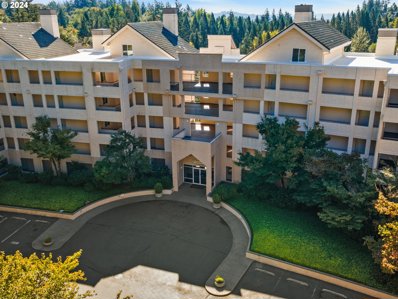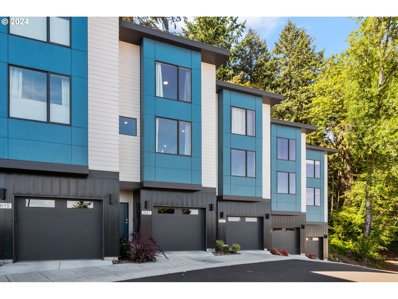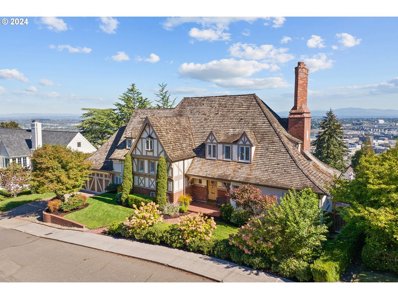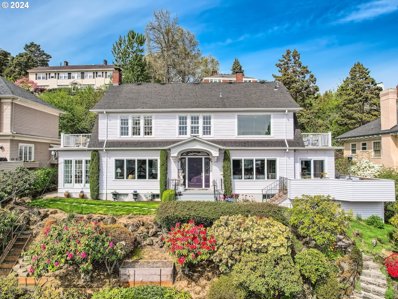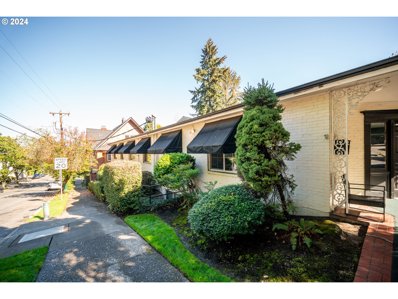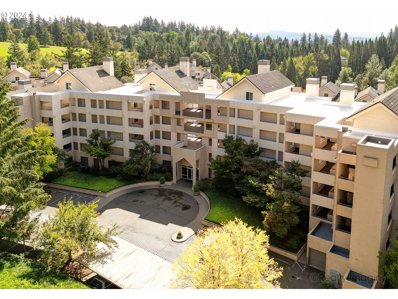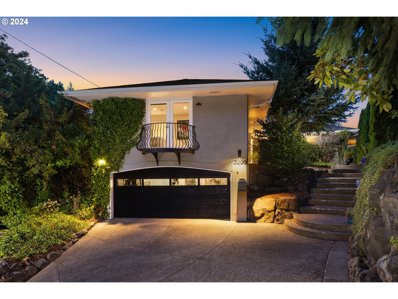Portland OR Homes for Rent
The median home value in Portland, OR is $537,200.
This is
higher than
the county median home value of $478,700.
The national median home value is $338,100.
The average price of homes sold in Portland, OR is $537,200.
Approximately 50.37% of homes in Portland, OR are owned,
compared to 44% rented, while
5.63% of homes in Portland, OR are vacant.
Portland real estate listings include condos, townhomes, and single family homes for sale.
Commercial properties are also available.
If you’re interested in one of our properties for sale in Portland, Oregon, contact a Portland real estate agent to arrange a tour today!
$1,285,000
3055 NW CUMBERLAND Rd Portland, OR 97210
- Type:
- Single Family
- Sq.Ft.:
- 5,200
- Status:
- NEW LISTING
- Beds:
- 5
- Lot size:
- 0.24 Acres
- Year built:
- 1931
- Baths:
- 5.00
- MLS#:
- 24175330
- Subdivision:
- Kings Heights
ADDITIONAL INFORMATION
Freshly painted interiors, brand-new carpets, and an updated modern kitchen and mud room make this classic 1931 Tudor feel like new. The warmth of hardwood floors flows through the main living spaces, sets the stage for gatherings large or small. Designed with both style and function in mind, this home offers ample space for friends and family to relax and connect. The top floor features a bonus playroom, perfect for games, hobbies, or even a private retreat.Nestled on a peaceful, flat dead-end street in Kings Heights, this home is a gateway to Portland’s most stunning natural and urban offerings. Just steps from the trailheads of Forest Park—one of the largest urban forests in the nation with over 80 miles of trails for hiking, biking, and exploring. And when city life calls, you're a short stroll from the vibrant NW 23rd Avenue (Nob Hill), brimming with unique boutiques, national retailers, and delicious eateries. NW 21st Avenue is also nearby, offering even more shopping and dining options to enjoy.
- Type:
- Condo
- Sq.Ft.:
- 582
- Status:
- NEW LISTING
- Beds:
- 1
- Year built:
- 1910
- Baths:
- 1.00
- MLS#:
- 24504123
- Subdivision:
- Irving Street Towers
ADDITIONAL INFORMATION
Gorgeous condo in the heart of NW Portland's Nob Hill neighborhood. This first floor corner unit in Irving Street Towers is full of vintage charm and modern updates. Original historical details (including refinished clawfoot tub, ornate brass doorknobs, crown molding, original fir floors, and exposed brick wall) provide character and charm. Built In 1910. This versatile 1BR plan has an open updated kitchen with stainless steel appliances and an ample area for office space. The primary bedroom has a walk-in closet for storage. Secure building with a FOB or key code required for entry for peace of mind. The HOA covers exterior maintenance, hot water, building management, plus sewer, water and garbage. Dues are $673/month. Prime location: shopping, dining, coffee, Legacy Emmanuel Hospital, PGE Park (Timbers stadium) and everything Nob Hill has to offer, all within walking distance. There is no rental cap in this building. Easy access to everything with a 98 Walk Score and a 97 Bike Score! HURRY - MUST SEE!
- Type:
- Condo
- Sq.Ft.:
- 1,790
- Status:
- Active
- Beds:
- 3
- Year built:
- 2000
- Baths:
- 3.00
- MLS#:
- 24391116
- Subdivision:
- ALPHABET NW DISTRICT/NOB HILL
ADDITIONAL INFORMATION
Welcome to this sleek, modern-designed townhouse in the sought-after NW Alphabet District. You are greeted with an expansive open floor plan, soaring ceilings filled with abundant natural light from the floor-to-ceiling windows—and three balconies to relax on and enjoy the city views, including beautiful sunrises and sunsets. The chef's kitchen is perfect for entertaining family and friends and features quartz countertops, an Island with an eating bar, gas appliances, and storage galore. One bedroom on the main floor has a half bath and two bright upper primary suites, with spacious bathrooms, skylights, walk-in shower, and large closets. The utility area includes the washer/dryer and has multiple closets and storage space. You do not need a car in this location, but you have a dedicated parking space with an EV Charger station, a significant bonus within a secure gated lot, and a lobby with an elevator—Walkers Paradise score of 97 and Bikers-Paradise score of 93. You're surrounded by boutique shops, coffee/tea cafes, New Seasons, restaurants, bars, Wallace Park,and the street car trolley and bus line just around the corner. The list is endless so check it out at walkscore.com. This condo offers a perfect urban lifestyle!
$1,495,000
2885 NW SHENANDOAH Ter Portland, OR 97210
- Type:
- Single Family
- Sq.Ft.:
- 6,838
- Status:
- Active
- Beds:
- 6
- Lot size:
- 0.52 Acres
- Year built:
- 1923
- Baths:
- 5.00
- MLS#:
- 24087573
- Subdivision:
- Westover Terrace / Hillside
ADDITIONAL INFORMATION
A rare opportunity awaits! An A. E. Doyle designed home on a choice half-acre parcel in the coveted Westover Terraces neighborhood. Shenandoah Terrace is a special quiet dead-end lane where homes rarely become available. Built for F.H. Ransom, who was the president of the Eastern & Western Lumber Company. He had access to quality lumber and materials and commissioned renowned commercial and residential architect A. E. Doyle to design his forever home. Many of Doyle's buildings are listed on the National Historic Register, underscoring his importance in shaping the contemporary face of Portland. Great care has been taken to ensure the home kept it's original scale and aesthetic. The home just celebrated its centennial with a seismically reinforced foundation - complete with earth anchors embedded into bedrock and a new basement floor reinforced with rebar (2013-2015), Most windows have been upgraded to custom double-pane windows to match the original windows, a custom kitchen (2008) with quarter-sawn oak cabinetry, Basco appliances and updated plumbing and electrical, a new water line from street to house (2009) replaced sewer line (2014) and new electrical from street to house plus a 200 Amp breaker box (2008). The home received a new composition roof (2024). The residence is enveloped by professionally landscaped gardens and patios on all sides. Stone pathways are adorned with carefully selected blooming shrubs & perennials. The majestic Copper Beech Tree was likely here before the house was built. When walking the grounds of this rarely-found 0.52-acre parcel, it is evident why 2885 NW Shenandoah Terrace has been cherished by its residents and retained for nearly four decades. The location feels incredibly private, yet so close to the Historic NW Alphabet District, Uptown Shopping Center, downtown, Washinton Park and Beaverton/Hillsboro. Hillside Community Center and park is a few blocks away and Forest Park caresses the Westover Terraces neighborhood. [Home Energy Score = 1. HES Report at https://rpt.greenbuildingregistry.com/hes/OR10233939]
- Type:
- Multi-Family
- Sq.Ft.:
- 3,458
- Status:
- Active
- Beds:
- n/a
- Lot size:
- 0.26 Acres
- Year built:
- 1890
- Baths:
- MLS#:
- 24340236
- Subdivision:
- NORTHWEST DISTRICT
ADDITIONAL INFORMATION
Rare opportunity to acquire a value add 11 unit multifamily in one of the most sought after neighborhood in all of Portland. The property consists of two buildings and 11 units. The wood framed brick building is 6 units, all one bedrooms. The Victorian is 3 levels and 5 units, high ceilings with recent upgrades including electrical. The property is in receivership, please see offer instructions. All numbers are based on proforma and in line with market rates. Not all leases on the property have been verified and is under new property management. There is an incredible amount of upside on this asset.
$1,350,000
1709 NW ASPEN Ave Portland, OR 97210
- Type:
- Single Family
- Sq.Ft.:
- 3,675
- Status:
- Active
- Beds:
- 3
- Lot size:
- 0.28 Acres
- Year built:
- 1914
- Baths:
- 2.00
- MLS#:
- 24531874
- Subdivision:
- WILLAMETTE HEIGHTS
ADDITIONAL INFORMATION
Cross over the bridge and travel up to the woods, and you will find this picturesque English Arts and Crafts home nestled on the edge of Forest Park. Built in 1914, it stands out with it's timeless elegance and beautiful craftsmanship, and transports you back to the day of the grand Portland homes. Sitting up and back from Aspen Ave provides a private, quiet sanctuary while being only minutes away to Portland's NW vibrant shopping and restaurant district.Inside, the home is spacious for entertaining guests, and cozy by curling up next to one of the four fireplaces. A grand staircase welcomes you home, and throughout are arched doorways, diamond lattice windows and the original woodwork with every detailed preserved. Upstairs are 3 bedrooms plus 2 additional flexible use rooms, while the vast basement has space for a pantry, workshop, laundry and potential for additional living space.Original stone walls grace the property around the patio and sidewalk and sweeping staircase welcomes as you approach the front door. Arched doorways, prominent stone chimney, stucco exterior and a bay window complete this story book setting. Enjoy the sweeping neighborhood views from the front patio, or escape to the covered back patio and the tranquil sanctuary of Forest Park.This home awaits its next curator. [Home Energy Score = 1. HES Report at https://rpt.greenbuildingregistry.com/hes/OR10233912]
$1,125,000
2174 NW JOHNSON St Portland, OR 97210
- Type:
- Single Family
- Sq.Ft.:
- 2,795
- Status:
- Active
- Beds:
- 3
- Lot size:
- 0.06 Acres
- Year built:
- 1905
- Baths:
- 4.00
- MLS#:
- 24043638
- Subdivision:
- NORTHWEST
ADDITIONAL INFORMATION
This exceptional home blends historical charm with modern comforts, offering an exquisite living experience in a prime location. Enter through an inviting front porch into a beautifully maintained interior with hardwood floors, high ceilings, and large windows that fill the space with natural light. The main floor’s open layout features spacious living and dining areas ideal for entertaining, with a gourmet kitchen outfitted with high-end appliances, custom cabinetry, and ample counter space.The upper levels offer luxurious bedrooms, including a primary suite with a spa-like bath, walk-in closet, and serene views. Additional bedrooms provide versatility, perfect for family or guests. The home also includes multiple living areas, giving space for work, play, and relaxation.Outside, a beautifully landscaped backyard and patio create a private oasis for outdoor gatherings or quiet evenings. The property’s location is second to none, with vibrant shops, restaurants, and parks just a short walk away, placing the best of Portland at your doorstep.This home truly captures the spirit of classic design with thoughtful, modern updates in a location that combines urban convenience with neighborhood charm. Don’t miss this opportunity to own a timeless gem in Portland’s historic district!
$1,150,000
2329 NW FLANDERS St Portland, OR 97210
- Type:
- Single Family
- Sq.Ft.:
- 2,005
- Status:
- Active
- Beds:
- 5
- Lot size:
- 0.06 Acres
- Year built:
- 1993
- Baths:
- 4.00
- MLS#:
- 24252894
ADDITIONAL INFORMATION
Make yourself at home where the Rose City blooms brightest. Here, just steps from Portland's most beloved street, is a rare opportunity to own a stand-alone dwelling built to modern standards. Park in either of your oversized attached garage spaces, plug into your level 2 car charging outlet and step into the private tranquility of this close-in sanctuary. Pour yourself a refreshment in the fully-equipped kitchen and consider your choices: Will it be a night on the town? The boutique shopping, gourmet restaurants and night-life of 23rd St are ready and waiting. Are you cooking at home? Four grocery stores within walking distance make it easy to grab what you need, and the induction stove makes it a breeze to clean up afterwards. Will you welcome friends & family? Take in the sights & sounds of the city together from the covered deck before coming inside for dinner and a movie in the main-level great room. Will it be a night of quiet contemplation? Grab some carryout and curl up in front of the fireplace. Working from home? convert one of the five bedrooms to a spacious office. Commuting? Measure the distance to downtown in steps instead of miles and catch the game at Providence Park on your way home. When you're this close to retail, recreation and commercial space, where bike lanes and light rail are within blocks, you get a walk score of 98 and a bike score of 92, so the sky's the limit as to what you can do and when you can do it. Built to last and versatile as a home or an investment, with capacity for lower level conversion to guest or caregiver's quarters, it's an asset to hang onto. Served by Chapman Elementary, West Sylvan Middle and Lincoln High schools, the best in Pacific Northwest living awaits you here - Enjoy! [Home Energy Score = 5. HES Report at https://rpt.greenbuildingregistry.com/hes/OR10233959]
- Type:
- Business Opportunities
- Sq.Ft.:
- 1,200
- Status:
- Active
- Beds:
- n/a
- Baths:
- MLS#:
- 24067417
ADDITIONAL INFORMATION
Well-established Boba tea shop for Sale. Famous Taiwan Boba tea. Turnkey opportunity. Location is perfect for this Boba tea shop in the NW downtown Portland. Busy walking street surrounded by lots of business and offices. Responsible landlord keeps the street clean and neat. Unique interior design, bright and comfy. All equipment is included. To be shown by appt only. Please Do Not disturb the workers.
- Type:
- Condo
- Sq.Ft.:
- 1,412
- Status:
- Active
- Beds:
- 2
- Year built:
- 2008
- Baths:
- 2.00
- MLS#:
- 24310258
- Subdivision:
- Northwest, Cambridge, NW
ADDITIONAL INFORMATION
Open house hosted by Listing Agent, Sunday, 11/24, 1-3 pm. Discover luxurious living with panoramic views of Portland’s vibrant skyline, majestic Mt. Hood, Mt. St. Helens, and Mt. Adams! This lightly lived-in, end unit gem in the Cambridge Condominium complex exudes sophistication with high ceilings, refinished hardwood floors, abundant natural light through floor to ceiling windows, and spacious rooms designed to captivate. By day, bask in sweeping city vistas and beautiful sunrises; at night, witness the skyline transform under a stunning backdrop of city lights, making this space ideal for both entertaining and relaxing in style. The chic living room, complete with a cozy fireplace and balcony (17'X7') access, flows seamlessly into the dining area, creating an open, inviting atmosphere. Step onto the private covered balcony to dine alfresco and savor Portland’s remarkable scenery year-round. The gourmet kitchen includes a gas range, granite countertops, undercabinet lighting, pantry, and dining bar. The expansive primary bedroom, with its own balcony access, greets you each morning with breathtaking views and includes a spa-like bathroom, featuring a two-sink vanity, walk-in shower, tile floor, and a large walk-in closet. At the opposite end of the unit, the second bedroom and bathroom provide an ideal setup for guests, ensuring privacy or creating an ideal home office space. As an end unit, the home is graced with additional side windows. This low-maintenance home offers an unrivaled lifestyle, located minutes from top dining spots, coffee shops, and shopping as well as parks and walkable neighborhoods. Additional perks include secured entry access, an elevator, two parking spaces (tandem) in a gated garage, and a storage unit. All appliances are included, making this home the epitome of move-in-ready convenience. Seller will consider all concessions. Schedule a tour today and make this exceptional home your own!
$1,100,000
400 NW MAYWOOD Dr Portland, OR 97210
- Type:
- Single Family
- Sq.Ft.:
- 2,402
- Status:
- Active
- Beds:
- 2
- Lot size:
- 0.14 Acres
- Year built:
- 1960
- Baths:
- 3.00
- MLS#:
- 24491316
ADDITIONAL INFORMATION
Walls of windows looking out to incredible city and mountain views greet you as you enter this tastefully updated contemporary home. Fully remodeled from the studs in 2008, the current owners have gone one step further and have recently remodeled the kitchen, bathrooms and added built ins in the family room/den. This home lives larger than the square footage. The views are so captivating, you will never want to leave, but if you do, you are just minutes away from the Uptown Shopping Center, Zupans and the shopping and dining experiences on NW 23rd. This is a great condo alternative--with no HOA dues! [Home Energy Score = 4. HES Report at https://rpt.greenbuildingregistry.com/hes/OR10226918]
- Type:
- Single Family
- Sq.Ft.:
- 2,078
- Status:
- Active
- Beds:
- 4
- Lot size:
- 0.12 Acres
- Year built:
- 1947
- Baths:
- 3.00
- MLS#:
- 24627172
- Subdivision:
- WILLAMETTE HEIGHTS
ADDITIONAL INFORMATION
Charming English Tudor situated in the highly sought-after Willamette Heights neighborhood. Nestled on a serene, secluded dead-end street, this residence offers direct adjacency to the lush green spaces of Forest Park. The Northwest home has been meticulously updated, boasting new windows, modern kitchen and baths, updated plumbing, fresh paint, and a presidential roof. Enjoy the durability and elegance of ipe decking, complemented by extensive landscaping, turf, and a fully fenced yard. Ideally located, you're only a few blocks from Forest Park trails, the vibrant offerings of Slabtown and NW 23rd, Thurman Street shops, Wallace Park, and the esteemed Chapman School and tennis courts. Embrace a lifestyle of tranquility and convenience in this beautifully enhanced home.
- Type:
- Condo
- Sq.Ft.:
- 1,911
- Status:
- Active
- Beds:
- 2
- Year built:
- 2006
- Baths:
- 2.00
- MLS#:
- 24512845
ADDITIONAL INFORMATION
OPEN SUNDAY 11/24: 1:00 - 3:00 pm. Modern Penthouse Condo in the award-winning and environmentally friendly Thurman Street Lofts. True SINGLE-LEVEL Living with 10+ foot exposed wood-beam timber ceilings, chef's kitchen, prep island, stainless Miele, Sub-Zero, and Wolf appliances, and immaculate hardwood floors. Central AC, comfy radiant heat, gracious marble baths, and walk-in closets. This is the only unit in the building with an impressive, 63-foot, south-facing terrace, +2 side-by-side garage parking spaces. Peaceful and private, on the coveted south side of the building. Just right for down-sizers, first-time buyers, and investors alike! OPEN SUNDAY, 11/24.
- Type:
- Land
- Sq.Ft.:
- n/a
- Status:
- Active
- Beds:
- n/a
- Lot size:
- 0.1 Acres
- Baths:
- MLS#:
- 24416556
ADDITIONAL INFORMATION
Prime location right off Burnside in Kings Heights, conveniently located to all the conveniences of Portland yet surrounded by lush greenery, making it the perfect blend of urban living and natural beauty. City of Portland says the lot is buildable. Listing information is not guaranteed by the seller. Buyer to perform all due diligence. County has RMV at 280,000
- Type:
- Condo
- Sq.Ft.:
- 1,842
- Status:
- Active
- Beds:
- 2
- Year built:
- 2001
- Baths:
- 2.00
- MLS#:
- 24465108
- Subdivision:
- NW Westover
ADDITIONAL INFORMATION
Striking a balance between luxury, sophistication + comfort, this spacious condo at Kings Square North is simply exceptional. Just above the hustle + bustle of Northwest Portland’s vibrant Alphabet District, 778 Westover Square shows off a lush, nature filled backdrop through every window. Roomy + practical with an understated elegance. One level living across 1842 SF, this luxury condo features an oversized Primary Suite, a bright 2nd Bedroom, cozy Den, Breakfast Nook, Formal Dining Room, Living Room + a very functional Cook’s Kitchen. The peaceful 156 SF covered terrace is a wonderful outdoor respite. Smart floorplan offers just enough open living to get your fill. Quality craftsmanship + finishes. Maple hardwood floors, abundant light cherry cabinetry, granite + marble, designer lighting, Marmoleum in Kitchen/Breakfast Nook.Located on private + gated Westover Square, Kings Square North is a well-managed boutique-style 13 unit building w/ a strong HOA + many conveniences. This unit comes w/ 2 parking spaces (tandem) + a VERY large storage unit that is a breeze to access. Electric Car charging station available in the garage, as well as extra parking + storage to rent if desired. HOA FEE COVERS: Xfinity Cable TV + Internet, Water, Sewer, Trash, Landscaping, Exterior Maintenance, Gated Security, Insurance, Management. Sophisticated Comfort. Luxury Living. A must see.
$1,695,000
2793 NW THURMAN St Portland, OR 97210
- Type:
- Condo
- Sq.Ft.:
- 2,338
- Status:
- Active
- Beds:
- 3
- Year built:
- 2024
- Baths:
- 4.00
- MLS#:
- 24323637
- Subdivision:
- ALPHABET DISTRICT, NW FLATS
ADDITIONAL INFORMATION
Elevated 4-story townhome project designed by renowned Skylab Architecture, is just what you have been waiting for! Located near 5000+ acre Forest Park and vibrant NW 23rd Ave, this thoughtful residence offers elegant, convenient and serene living. 28Thurman is a 5-unit project that provides a unique blend of sustainability, architectural elegance and flexible spaces in one of the most sought after neighborhoods in Portland. This special interior unit has beautiful vistas of maple trees and big sky on the north side of the unit. Carbon and fossil fuel free for eco-conscious living featuring abundant natural light with floor-to-ceiling windows and expansive wood slider doors that truly bring the outdoors in. Multiple adaptable areas to suit your lifestyle: office space, workout room, guest room, or rentable ADU. Stunning private rooftop deck with sunset views of Forest Park and city lights with space to garden, entertain and star gaze. 12’ garage ceiling with plenty of room for gear and extra storage. Top rated public and private schools nearby. Exceptional high-design, access to nature and some of the best shopping and dining in the city; there is nothing like it on the market! Don't wait to live your best life - 28Thurman: where the city meets the woods in the heart of NW Portland.
- Type:
- Condo
- Sq.Ft.:
- 500
- Status:
- Active
- Beds:
- 1
- Year built:
- 1910
- Baths:
- 1.00
- MLS#:
- 24663838
ADDITIONAL INFORMATION
Beautiful light filled 1910 Historic 1/1 condo in the vibrant Alphabet District! Vintage charm with original fir floors, crown molding, built-ins including roll out guest bed and exposed brick wall in this cozy second floor refuge. Separate kitchen boasts updated stainless steel, gas range, tile counters and floors. Coffee, restaurants, shops and bars just outside your door. Truly, one of Portland's most livable neighborhoods! Storage unit, bike room and laundry on site. No rental cap.
- Type:
- Condo
- Sq.Ft.:
- 707
- Status:
- Active
- Beds:
- 1
- Year built:
- 1996
- Baths:
- 1.00
- MLS#:
- 24075445
- Subdivision:
- Sequoia
ADDITIONAL INFORMATION
The Quintet offers 17 acres of resort-style living with lush landscaping, ponds, streams, waterfalls and top-tier amenities: indoor lap pool, hot tub, sauna, gym, clubhouse, tennis and pickleball courts, and more. Gated entry, secured garages, and fob access provide privacy and security. Inside, enjoy an open living space with a gas fireplace, modern kitchen and bathroom with extra storage, and covered patio with forested views. Featuring a walk-in tiled shower, this is the only one-bedroom unit on the market offering this premium upgrade. Enjoy the ease of single-level living with convenient elevator access directly to your fourth-floor residence. Includes all appliances, central AC, and two deeded parking spaces, one located in a secure parking garage. HOA covers sewer, water, garbage, recycling, cable TV, and internet. Minutes from NW 23rd shopping, Downtown Portland, Washington Park, and more!
- Type:
- Condo
- Sq.Ft.:
- 1,126
- Status:
- Active
- Beds:
- 2
- Year built:
- 1996
- Baths:
- 2.00
- MLS#:
- 24413716
ADDITIONAL INFORMATION
Incredible main floor one-level condo in the gorgeous Quintet! Amazing amenities including pool, hot tub, sauna, gym and weight room, meeting and rec rooms, tennis courts, pickleball, snow removal by the landscape crew and more! The community is also a non-smoking property! Plus this 1-level condo is beautifully updated with laminate flooring, gas fireplace and completely remodeled kitchen. Brand new cabinets, granite counters, appliances, all of which are included. 2 bedrooms, 2 full bathrooms with large covered balcony. Updates includes paint, floors (carpet and laminate), washer and dryer, refrigerator, dishwasher, oven, microwave, granite countertops, new garbage disposal, new faucets and shut off valves, new raised toilet in second bathroom! There are two deeded spots, one in the locked garage and one is covered. Internet is also covered by the homeowner dues. Beautiful walking trail around the property. Gated community in low tax Washington county but close to Portland shops, NW 23rd, hospital, and more!
- Type:
- Condo
- Sq.Ft.:
- 1,992
- Status:
- Active
- Beds:
- 3
- Year built:
- 2022
- Baths:
- 3.00
- MLS#:
- 24276848
ADDITIONAL INFORMATION
Experience urban living at its finest in this nearly new townhome in Portland's Northwest District. This modern gem offers sleek finishes, high ceilings, and an open-concept layout that maximizes natural light. The gourmet kitchen features stainless steel appliances, quartz countertops, and a spacious island—perfect for entertaining. The primary suite offers a spa-like bathroom and ample closet space. Enjoy serene views of Forest Park from the back of the townhome, while the front offers sweeping views of the city skyline, the Fremont Bridge, and four stunning mountains. The home also includes an attached garage with an EV charging plug. Conveniently located near local breweries, dining, shopping, and with easy access to downtown and major freeways, this location blends the best of nature and city life. Use preferred lender and receive a 1 year rate buy down!
$3,499,900
2868 NW Cumberland Rd Portland, OR 97210
- Type:
- Single Family
- Sq.Ft.:
- 5,112
- Status:
- Active
- Beds:
- 5
- Lot size:
- 0.26 Acres
- Year built:
- 1928
- Baths:
- 4.00
- MLS#:
- 24282427
- Subdivision:
- Kings Heights
ADDITIONAL INFORMATION
Exceptional Kings Heights estate with unrivaled views from almost every room of 4 mountains, the River, & Portland city skyline. Step inside to discover a grand living rm w/high ceilings, hardwood flrs, & a cozy wood-burning fireplace w/access out to a newer brick patio. The main level features newer double-pane wood windows & beautifully restored hardwd flrs. The dedicated dining room, adorned w/a bay window featuring the incredible views, sets the stage for unforgettable dinner parties. The main floor den has a cozy fireplace & French doors to a brick patio, offering a tranquil retreat. Culinary enthusiasts will delight in the gourmet kitchen, equipped with a Viking gas cooktop, Dacor double ovens, KitchenAid dishwasher, & SubZero refrigerator. The spacious island with an eating bar and cozy nook with French doors leads to the main brick patio w/gazebo. The 2nd floor primary suite features three closets & a spa-like bathrm w/a jetted tub & walk-in shower. Two additional bedrooms on the 2nd floor, each w/built-ins, share a hall bath, plus an additional room w/built in shelves & French doors that could be a play/study room or 2nd Den. The remodeled attic space has a new cork floor & abundant natural light, minisplit, ideal for a creative space/or home office. The lower level, w/Mt views, has been transformed into a seperate living area, featuring a kitchen, great rm, two bedrooms, & a bathrm. Additional highlights include an oversized two-car garage, a large electric generator, & exterior mood lighting that enhances the home’s elegance. The newly landscaped front yard & dog-friendly turf in the backyard create welcoming outdoor spaces. Centrally located & only minutes to the high tech corridor, Alphabet District, the Pearl, downtown, & Forest Park. Don’t miss this rare opportunity to own a piece of architectural history, built for Judge S. Coke by the firm Drake, Wyman, & Voss.
$1,950,000
745 NW CULPEPPER Ter Portland, OR 97210
- Type:
- Single Family
- Sq.Ft.:
- 5,788
- Status:
- Active
- Beds:
- 5
- Lot size:
- 0.18 Acres
- Year built:
- 1923
- Baths:
- 5.00
- MLS#:
- 24308022
- Subdivision:
- KINGS HEIGHTS
ADDITIONAL INFORMATION
Century-old Dutch Colonial home in northwest Portland, poised on a bluff, offering sweeping views of the city, snow-capped mountains - Mt. Hood, Mt. Adams, Mt. St. Helens, and Mt. Rainier, and the Willamette River. Conveniently located. Just a short distance on foot or by bike to downtown Portland and the Willamette River; and a 10-minute stroll to the vibrant Northwest 23rd and 21st Avenues which showcase local boutiques, shops, and world-renowned eateries. Ideal for nature and outdoor enthusiasts. A mere quarter-mile from three trailheads, granting access to an expansive 80-mile trail system within the 5,200-acre Forest Park, the nation’s largest urban forest. The home has two distinct entrances. The first is a grand front entry via a lush, vintage rhododendron garden, accented by the original 1923 stone stairs and terraces. To the rear of the home is an entrance from a private dead-end alley, with exclusive parking for up to four vehicles. The alley also offers private access to the Hillside community center park entrance - ideal for families and pet owners.Three dining venues, both indoor and out, all presenting clear, year-round vistas of the city and Mt. Hood. Both the kitchen and primary suite have undergone high-end remodels. Traditional main floor layout featuring formal dining and living spaces, with elegant architectural features such as french doors and hand plastered ceilings, perfect for hosting gatherings of any size. Second floor also has a traditional layout with four large bedrooms, two of which enjoy magnificent views from their adjoining decks. Separate guest suite with full bathroom on lower level. Family room with additional bedroom and bathroom on third floor. [Home Energy Score = 1. HES Report at https://rpt.greenbuildingregistry.com/hes/OR10219150]
$7,500,000
Address not provided Portland, OR 97210
- Type:
- Other
- Sq.Ft.:
- 14,124
- Status:
- Active
- Beds:
- n/a
- Lot size:
- 0.35 Acres
- Year built:
- 1959
- Baths:
- MLS#:
- 24084096
ADDITIONAL INFORMATION
Prime Location in Nob Hill! This licensed 40-bed Memory Care Residential Facility is situated in an exceptional area, just a short walk from the hospital, public transportation, shopping, and dining. The recently renovated facility spans 14,000 square feet, offering 24 units and 40 beds. After months of permitting and remodeling, the property is now fully stabilized and ready for transfer to a new operator. Confidentiality agreement required for further details. Please respect the privacy of residents and staff—no drive-bys or unannounced visits
- Type:
- Condo
- Sq.Ft.:
- 707
- Status:
- Active
- Beds:
- 1
- Year built:
- 1996
- Baths:
- 1.00
- MLS#:
- 24596045
- Subdivision:
- THE QUINTET
ADDITIONAL INFORMATION
You will enjoy The Quintet, a gated condo community. Located in the Maplewood building, this turn key, one bedroom/one bathroom corner unit lives large. Brand new carpet and interior paint with updated kitchen and bathroom. The free standing refrigerator, washer and dryer are included in the sale, making this condo truly move in ready. The outside covered deck with access from both the living room and bedroom has southern exposure. Located just minutes to downtown and the Sunset Corridor, this conveniently located condo community has amenities galore--including a beautiful clubhouse with swimming pool, tennis and pickleball courts and a workout facility. The condo comes with two parking spaces, with one located in the secure parking garage and the other right outside the front door. Also, located on the bus line, for a convenient commute. The setting makes you feel like you are away from the hustle and bustle of city life. Yet close to downtown and the Sunset Corridor, this is truly resort living at its best!
$1,299,000
3200 NW GREENBRIAR Ter Portland, OR 97210
- Type:
- Single Family
- Sq.Ft.:
- 3,516
- Status:
- Active
- Beds:
- 5
- Lot size:
- 0.19 Acres
- Year built:
- 1956
- Baths:
- 3.00
- MLS#:
- 24575474
ADDITIONAL INFORMATION
Perched high above in the coveted Kings Heights neighborhood, this Mid-Century modern home offers views of Mount St. Helens and the Willamette River. The 3,516-square-foot home is on two levels and includes five bedrooms (three on the main- including primary), 2.5 bathrooms, a family room, and a wine cellar. Within the first few steps, you'll be amazed at the striking foyer and the walls of windows that maintain the home's light and brightness on even the dreariest of Portland days. This home is an entertainer's dream with a chef's kitchen featuring a Sub-Zero refrigerator, 8-burner gas range, island/eating bar, beverage refrigerator, and pantry. Enjoy multiple outside spaces for entertaining, like the kitchen deck, living room patio, or expansive patio from the daylight-level family room. Escape to the primary bedroom suite with a walk-in closet, jetted tub, dual sinks, and Juliette balcony. Ideal for the buyer seeking privacy, trailheads, and high-rated schools, yet it is only minutes away from award-winning restaurants and shopping on NW 23rd Ave. [Home Energy Score = 4. HES Report at https://rpt.greenbuildingregistry.com/hes/OR10219217]

