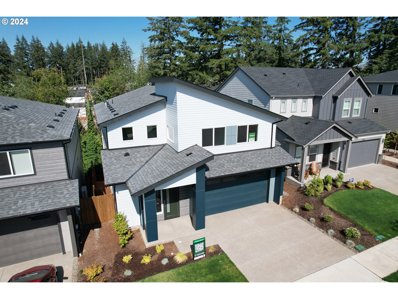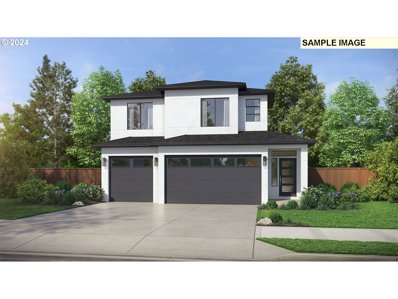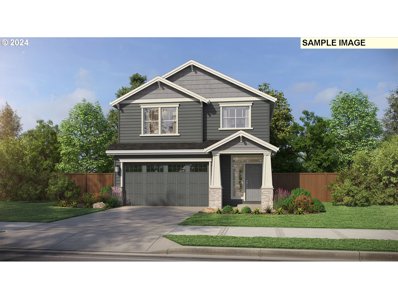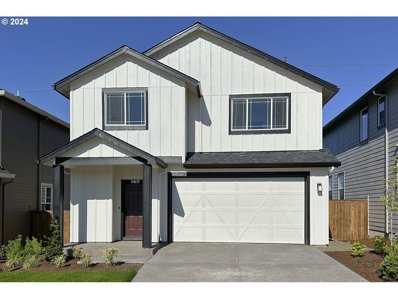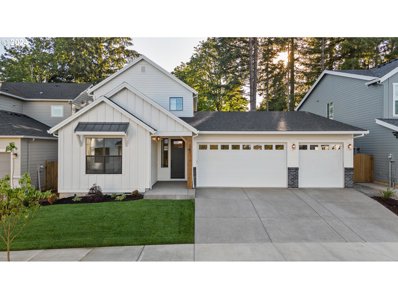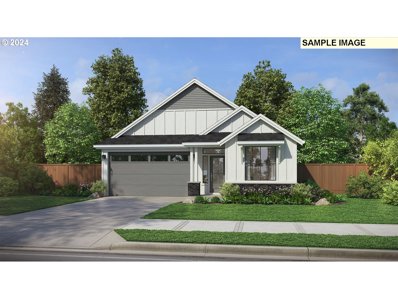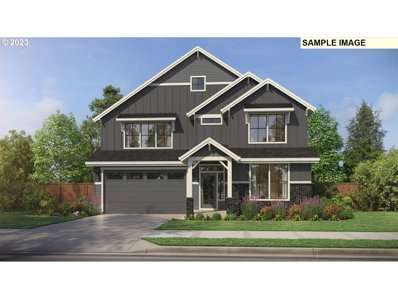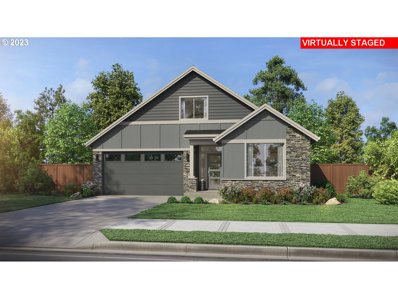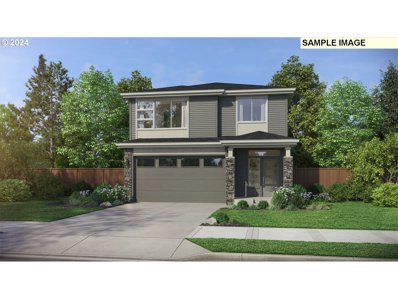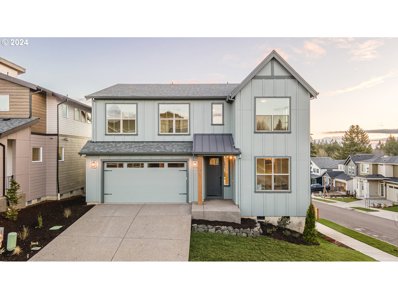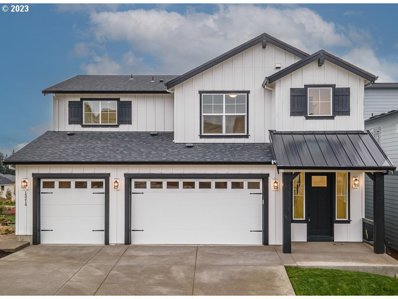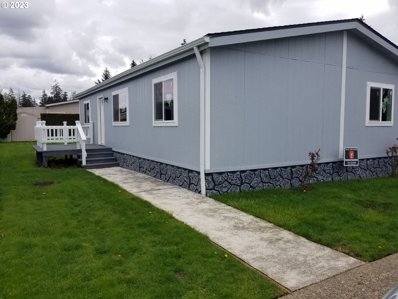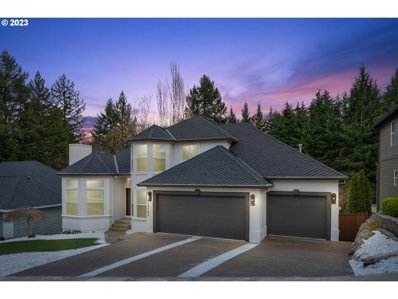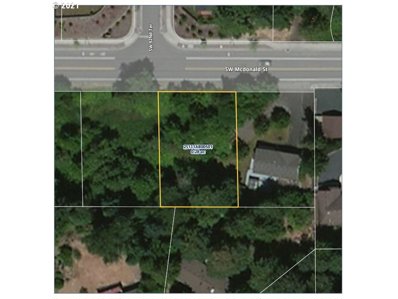Tigard OR Homes for Rent
- Type:
- Single Family
- Sq.Ft.:
- 2,752
- Status:
- Active
- Beds:
- 4
- Lot size:
- 0.09 Acres
- Year built:
- 2023
- Baths:
- 3.00
- MLS#:
- 23269976
ADDITIONAL INFORMATION
Move-in ready home! $25k Flex Cash Buyer bonus + Special Pricing. Air conditioning included! ICHIJO USA brings authentic modern design and energy efficiency to Tigard. Come & see our unique features including fully functional kitchen organization system, custom piano-finish cabinets w/convenient pull-down shelving & seismic detectors. Stylish quartz counters, LVP flooring. Open floor-plan w/convenient bed/bath on lower, main-floor. Owners' suite w/5-piece master bath. ICHIJO USA is a premier, platinum award-winning energy efficient home-builder. Come & see!
- Type:
- Single Family
- Sq.Ft.:
- 2,635
- Status:
- Active
- Beds:
- 4
- Year built:
- 2024
- Baths:
- 4.00
- MLS#:
- 23401850
- Subdivision:
- RIVER TERRACE CROSSING
ADDITIONAL INFORMATION
Brand New Community- The proposed Daylight Basement home can have 4-5 Bed/3.5 bath/den/bonus/loft. Home includes slab quartz in the kitchen, SS appliances, Smart Home Technology and much more. Buyer can select all options in this home in builders 5000 SF design Studio. Excellent Schools, close to shopping, entertainment and recreation.
- Type:
- Single Family
- Sq.Ft.:
- 3,032
- Status:
- Active
- Beds:
- 4
- Year built:
- 2024
- Baths:
- 3.00
- MLS#:
- 23186643
- Subdivision:
- RIVER TERRACE CROSSING
ADDITIONAL INFORMATION
Brand New community- The proposed home will have 4 Bed/2.5 bath/ cover back patio. Large loft area great for media or 2nd living space. Home includes slab quartz in the kitchen, SS appliances, Smart Home Technology and much more. Buyer can select all options in this home in builders 5000 SF design Studio. Reputable builder with excellent Warranty program. Photos similar, not actual. Nationally awarded local builder with excellent Warranty program.
$686,990
14632 SW 169th Ave Tigard, OR 97224
- Type:
- Single Family
- Sq.Ft.:
- 2,266
- Status:
- Active
- Beds:
- 4
- Year built:
- 2024
- Baths:
- 3.00
- MLS#:
- 23143792
- Subdivision:
- SOUTH RIVER TERRACE
ADDITIONAL INFORMATION
MLS#23143792 Ready Now! The Malbec at South River Terrace is perfect for entertaining with its bright, open floorplan. Great corner location! The well-appointed kitchen offers a long island that overlooks the great room with fireplace and dining area. Enjoy indoor/outdoor living with a slider that connects to the cozy patio. Upstairs primary suite boasts a huge walk-in closet and spa-inspired bath. Three additional bedrooms and a convenient laundry room complete the second floor. Close to Progress Ridge shopping, restaurants, and entertainment. Easy access to Downtown Portland, Oregon Beaches and Wine Country! *Select your interior finishes at the Design Studio!
- Type:
- Single Family
- Sq.Ft.:
- 2,443
- Status:
- Active
- Beds:
- 4
- Year built:
- 2023
- Baths:
- 3.00
- MLS#:
- 23227818
- Subdivision:
- RIVER TERRACE CROSSING
ADDITIONAL INFORMATION
Primary suite & bedroom & full bath on main floor! 3 car wide garage! Mission shaker style painted cabinetry with multiple upgrades. Quartz slab countertops with undermount sinks in kitchen & bathrooms. Delta Woodhurst black plumbing fixtures in bathrooms. Stainless steel KitchenAid appliances including 5 burner gas cooktop, wall oven with air fry, wall fold down microwave, stainless steel tub dishwasher and KitchenAid hood vent. Luxury vinyl plank flooring in entry hall, main floor bath, great room, laundry, kitchen and dining. Floating gas fireplace in great room with built in shelves flanking fireplace. Landscaped front & rear yard with sprinkler system on a timer. Air conditioning & BBQ gas line hookup. Earth Advantage Certified!
- Type:
- Single Family
- Sq.Ft.:
- 1,482
- Status:
- Active
- Beds:
- 2
- Year built:
- 2024
- Baths:
- 2.00
- MLS#:
- 23437441
- Subdivision:
- RIVER TERRACE
ADDITIONAL INFORMATION
Brand New community-All the luxuries of a large home, with less upkeep! This proposed brand new home will have 2-3 Bed/2 bath with included slab quartz in the kitchen, SS appliances, Smart Home Technology and much more. Pictures are similar, not actual. Buyer can select all options in this home with professional designers.
- Type:
- Single Family
- Sq.Ft.:
- 2,527
- Status:
- Active
- Beds:
- 3
- Year built:
- 2024
- Baths:
- 3.00
- MLS#:
- 23500670
- Subdivision:
- RIVER TERRACE
ADDITIONAL INFORMATION
Grand Two Story Great Room with amazing natural light! This home plan offer 3-4 bedrooms, den, and optional bonus room upstairs for additional living space. Some features included: large island, SS appliance, slab counters in kitchen, Smart Home Technology. Still time to choose layout and selections in builder's design studio. Buyer can select all options in this home with one of builders professional designers.
- Type:
- Single Family
- Sq.Ft.:
- 1,910
- Status:
- Active
- Beds:
- 3
- Year built:
- 2024
- Baths:
- 2.00
- MLS#:
- 23572629
- Subdivision:
- RIVER TERRACE
ADDITIONAL INFORMATION
Brand New community-Single level home w/ Open Plan Concept- proposed home will have 3 Bed/2 bath with included slab quartz in the kitchen with large island, SS appliances, spacious nook, covered patio, Smart Home Technology. Primary suite will have a walk-in shower and closet and dual sinks. Buyer can select all options in this home with one of builder's professional designers. Nationally Awarded local builder offers excellent Warranty program.
- Type:
- Single Family
- Sq.Ft.:
- 2,388
- Status:
- Active
- Beds:
- 4
- Year built:
- 2024
- Baths:
- 3.00
- MLS#:
- 23422230
- Subdivision:
- RIVER TERRACE
ADDITIONAL INFORMATION
Brand New community- The proposed home will have 4 Bed/2.5 bath/ cover back patio. Large loft area great for media or 2nd living space. Home includes slab quartz in the kitchen, SS appliances, Smart Home Technology and much more. Buyer can select all options in this home in builders 5000 SF design Studio. Reputable builder with excellent Warranty program. Photos similar, not actual.
$1,069,816
15224 SW Coolwater Ln Tigard, OR 97224
- Type:
- Single Family
- Sq.Ft.:
- 3,771
- Status:
- Active
- Beds:
- 6
- Year built:
- 2023
- Baths:
- 4.00
- MLS#:
- 23618858
- Subdivision:
- RIVER TERRACE CROSSING
ADDITIONAL INFORMATION
Bedroom and full bath on each floor! White mission shaker cabinetry with multiple upgrades, quartz slab countertops with undermount sinks in kitchen and baths. Black Delta Trinsic plumbing fixtures in bathrooms. Kitchen features stainless steel Kitchenaid gas cooktop, stainless steel interior dishwasher, wall oven and microwave, and Broan chimney hood. Primary suite includes reverse coffer ceiling, 5'x4' all tile shower, dual sink vanity, garden tub, walk-in closet with closet system. Central A/C, tankless hot water heater, and gas-line for future BBQ and firepit!
- Type:
- Single Family
- Sq.Ft.:
- 2,836
- Status:
- Active
- Beds:
- 5
- Year built:
- 2023
- Baths:
- 3.00
- MLS#:
- 23299788
- Subdivision:
- RIVER TERRACE CROSSING
ADDITIONAL INFORMATION
Bedroom and full bath on main! Mission shaker white cabinetry with multiple upgrades, quartz slab countertops with undermounted sinks in kitchen and baths. Bathrooms include Delta Woodhurst plumbing fixtures in black. Kitchen includes Verona dual fuel free-standing range, Whirlpool built-in microwave, wall oven, stainless steel tub dishwasher, and chimney hood vent. Primary suite inc. dual vanity sinks, garden tub, walk-in closet with closet system. Fully landscaped front & rear yard, sprinkler system on a timer. Central A/C, tankless water heater, and gasline for future BBQ!
- Type:
- Manufactured/Mobile Home
- Sq.Ft.:
- 1,120
- Status:
- Active
- Beds:
- 3
- Year built:
- 1986
- Baths:
- 2.00
- MLS#:
- 23138939
ADDITIONAL INFORMATION
This fully remodeled gem boasts a beautiful kitchen with shaker cabinets, quartz countertops, and a pantry. Two professionally installed skylights illuminate the bright and airy kitchen and eating area. The entire house has new Rigid Vinyl Plank flooring (7mm w/pad), including the renovated bathrooms. The upgrades don't stop there, with a new garbage disposal, a brand new roof with all new plywood decking, and a new heat pump. With modern finishes and practical upgrades throughout.
$1,450,000
13784 SW HILLSHIRE Dr Tigard, OR 97223
- Type:
- Single Family
- Sq.Ft.:
- 4,459
- Status:
- Active
- Beds:
- 5
- Lot size:
- 0.24 Acres
- Year built:
- 1998
- Baths:
- 4.00
- MLS#:
- 22477366
ADDITIONAL INFORMATION
Stunning High End Luxury Renovation.NEW, Never Lived In Since! No Expense Spared.Elegant Appointments & Finishes.Spacious/Open Floor Plan. High Ceilings, Abundance of Light.Extensive Hardwoods & Slabs. Master Retreat w/Fireplace & Spa Bath.Custom Wine Cellar.Second Kitchenette/Private Guest Apartment.Level Yard Backs to Private Wooded Space. Walk Out Decks Off Main Floor for Alfresco Dining. Sport Court.3 Car Garage.Will Not Disappoint Your Most Discerning Buyer.
$190,000
0 McDonald ST Tigard, OR 97224
- Type:
- Land
- Sq.Ft.:
- n/a
- Status:
- Active
- Beds:
- n/a
- Lot size:
- 0.28 Acres
- Baths:
- MLS#:
- 21151646
ADDITIONAL INFORMATION
Custom build your home. Zoned R-4.5 for a residential home or other conditional use. Accessible to major streets, highways, shops and restaurants in Tigard.

Tigard Real Estate
The median home value in Tigard, OR is $649,995. This is higher than the county median home value of $401,600. The national median home value is $219,700. The average price of homes sold in Tigard, OR is $649,995. Approximately 57.96% of Tigard homes are owned, compared to 38.53% rented, while 3.52% are vacant. Tigard real estate listings include condos, townhomes, and single family homes for sale. Commercial properties are also available. If you see a property you’re interested in, contact a Tigard real estate agent to arrange a tour today!
Tigard, Oregon has a population of 51,355. Tigard is less family-centric than the surrounding county with 32.45% of the households containing married families with children. The county average for households married with children is 37.21%.
The median household income in Tigard, Oregon is $70,120. The median household income for the surrounding county is $74,033 compared to the national median of $57,652. The median age of people living in Tigard is 37.7 years.
Tigard Weather
The average high temperature in July is 81 degrees, with an average low temperature in January of 34.7 degrees. The average rainfall is approximately 40.8 inches per year, with 1.8 inches of snow per year.
