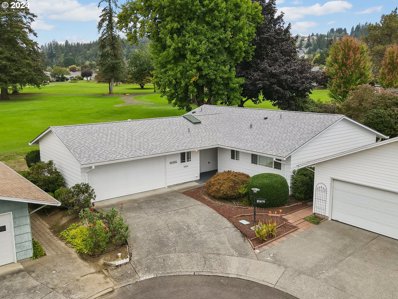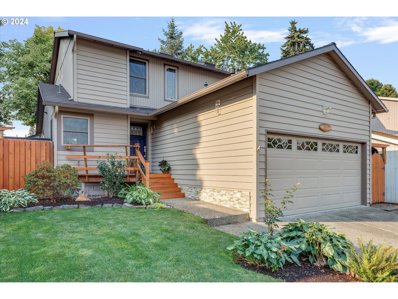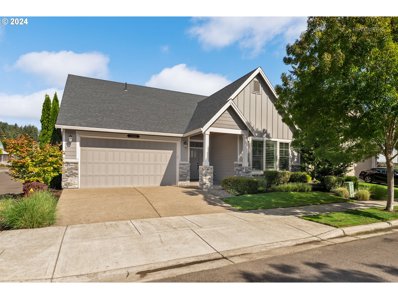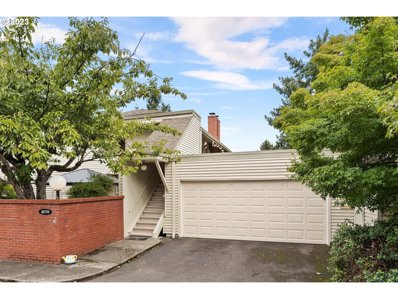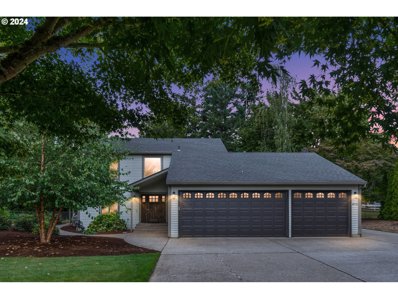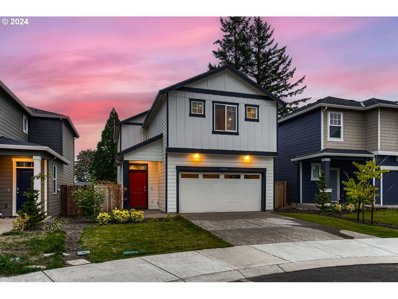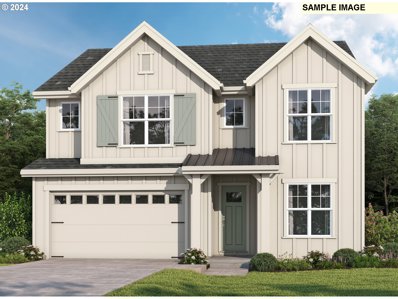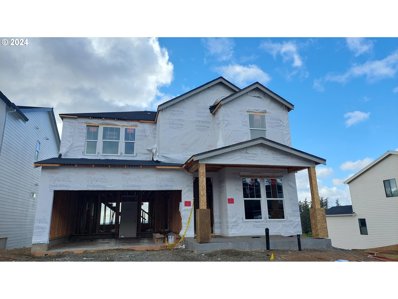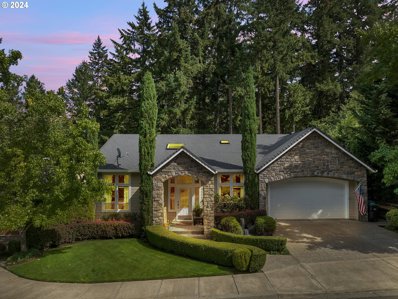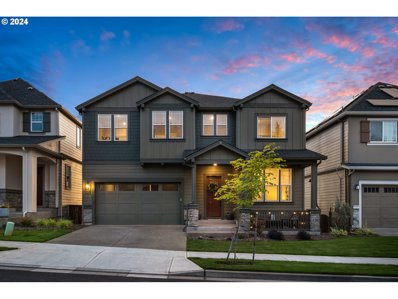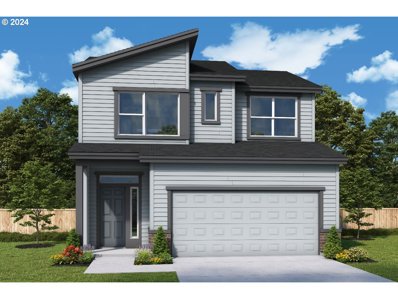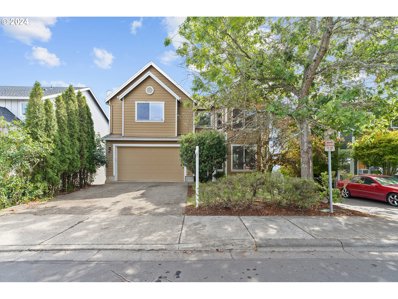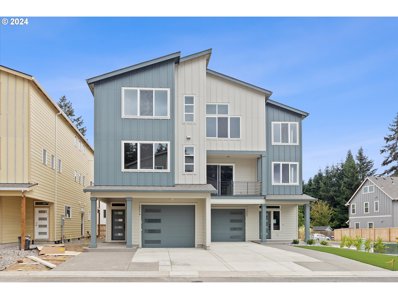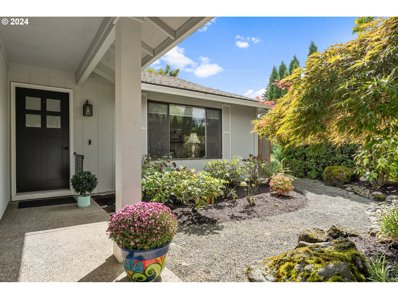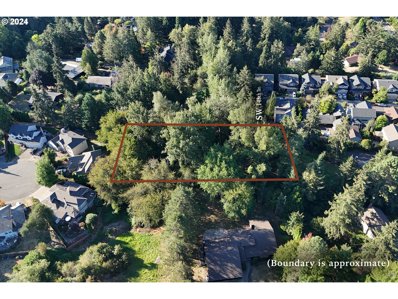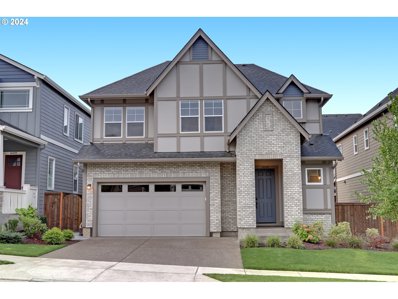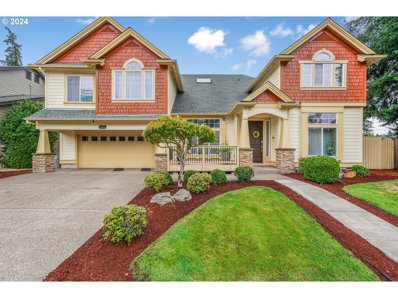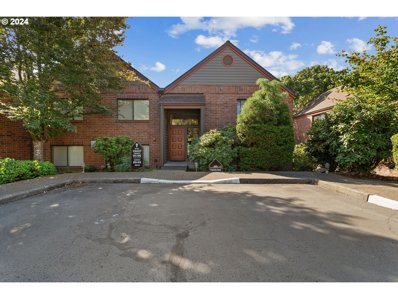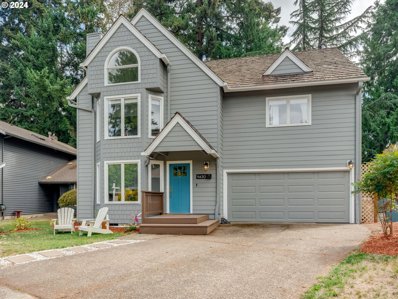Portland OR Homes for Rent
The median home value in Portland, OR is $421,700.
This is
higher than
the county median home value of $401,600.
The national median home value is $219,700.
The average price of homes sold in Portland, OR is $421,700.
Approximately 57.96% of homes in Portland, OR are owned,
compared to 38.53% rented, while
3.52% of homes in Portland, OR are vacant.
Portland real estate listings include condos, townhomes, and single family homes for sale.
Commercial properties are also available.
If you’re interested in one of our properties for sale in Portland, Oregon, contact a Portland real estate agent to arrange a tour today!
- Type:
- Single Family
- Sq.Ft.:
- 2,726
- Status:
- NEW LISTING
- Beds:
- 4
- Lot size:
- 0.46 Acres
- Year built:
- 2000
- Baths:
- 3.00
- MLS#:
- 24117691
ADDITIONAL INFORMATION
Attention buyers! Single level home with a brand new roof! Located in the desirable Bull Mountain neighborhood on nearly half an acre. 4 bedroom plus an office! The kitchen is spacious & open with a conveniently located island equipped with a gas stove top & another large island for seating plus double ovens. Making this the perfect kitchen to gather with friends and family. For those larger get togethers there is a family room, formal/informal dining and a vaulted living room that is extremely inviting with large windows and a gas fireplace. The French doors lead out to your oversized patio and fully fenced backyard with loads of potential. Both bathrooms and the laundry room have been tastefully remodeled. The primary bathroom has a grand walk in all tile shower, dual sinks, soaking tub and huge walk in closet. Home has oversized hallways to accommodate a wheelchair. 3 car garage with a space for a workshop or storage. A must see!
- Type:
- Single Family
- Sq.Ft.:
- 1,368
- Status:
- NEW LISTING
- Beds:
- 2
- Lot size:
- 0.12 Acres
- Year built:
- 1966
- Baths:
- 2.00
- MLS#:
- 24431916
- Subdivision:
- KING CITY
ADDITIONAL INFORMATION
Don't miss this rare opportunity! Perfectly situated on the fairway of the par 3 4th hole on King City Golf Course! Enjoy summer gatherings on the private covered patio or watch the action through the generous size living room windows. It's a Peaceful setting with a low maintenance, sprinklered yard. 2 spacious bedrooms and two baths. Stay comfortable in the living room with wood stove for those cold winter days. Plenty of storage in the garage, and attic. Newer gas furnace and water heater. And a separate laundry room with washer and dryer. The kitchen has lots of counter space as well as a breakfast nook looking out to the fairway. A small room off the kitchen can serve as a TV room, reading area, or office. Newer roof, exterior paint and vinyl windows! This will definitely not last! Come see it today!
- Type:
- Single Family
- Sq.Ft.:
- 1,274
- Status:
- NEW LISTING
- Beds:
- 3
- Lot size:
- 0.1 Acres
- Year built:
- 1987
- Baths:
- 2.00
- MLS#:
- 24336195
- Subdivision:
- COLONY CREEK ESTATES
ADDITIONAL INFORMATION
Prepare to be Dazzled! Kitchen and bathroom updates are 5 star. Pride of ownership is apparent. The backyard living space is truly a retreat. List of updates, too numerous to mention, is in an attached PDF. Located on a cul-de-sac abutting Fanno Creek Trail, near Tigard Library, Light Rail and downtown Tigard. An amazing opportunity at an affordable price.
- Type:
- Single Family
- Sq.Ft.:
- 2,760
- Status:
- NEW LISTING
- Beds:
- 3
- Lot size:
- 0.1 Acres
- Year built:
- 2016
- Baths:
- 3.00
- MLS#:
- 24251077
- Subdivision:
- KING CITY
ADDITIONAL INFORMATION
Well maintained ONE-OWNER HOME / MAIN LEVEL PRIMARY SUITE! Also main level den/office with full bath. 2 large bedrooms, bonus and bath on upper level. Lovely Primary Suite has soaking tub, quartz counters, linen storage and door to oversized covered patio. Light and bright kitchen with social island and lots of windows. Open great room floor plan design. Energy efficient natural gas furnace and tankless water heater. Great location near King City and shopping. Vacant and move-in ready!
- Type:
- Manufactured/Mobile Home
- Sq.Ft.:
- 888
- Status:
- NEW LISTING
- Beds:
- 2
- Year built:
- 1974
- Baths:
- 1.00
- MLS#:
- 24144945
- Subdivision:
- ELDORADO MOBILE VILLA
ADDITIONAL INFORMATION
Welcome to Eldorado Villas, a vibrant 55+ community that offers a peaceful and private retreat. Enjoy an array of community amenities including walking paths, heated pool for year-round relaxation, fitness center and various activities like bingo and billiards. This double-wide manufactured home is located on a corner lot within the park with a covered carport. Front porch plus concrete paver patio. Enter into living + dining room with laminate floors. Kitchen includes range, refrigerator and stainless-steel dishwasher. Separate laundry room off kitchen. Bathroom with walk-in shower. Tool shed offers additional storage. Easy access to public transportation, freeways, Trader Joe's and other nearby shopping. Monthly space rent of $1,187. Water billed separately each month and sewer billed separately every other month. One resident must be 55 years or older. Financing available for qualified buyers!
- Type:
- Condo
- Sq.Ft.:
- 1,172
- Status:
- NEW LISTING
- Beds:
- 2
- Year built:
- 1969
- Baths:
- 2.00
- MLS#:
- 24260410
- Subdivision:
- King City
ADDITIONAL INFORMATION
Very nice upper level condo, all 1 level, all new LVP flooring throughout, new refrigerator, dishwasher, counters and sink/faucet in the kitchen, new vanities/sinks in bathrooms, new water heater and new wall A/C that cools the entire home! Newer washer and dryer also included. Very nice floor plan with large living room with fireplace. The spacious lay out opens out through sliding glass doors to multiple decks, lots of nice outdoor spaces plus nice size yard for gardening and/or relaxing. Primary bedroom with private bath and sliding glass doors opens out to a nice deck. This upper unit offers an abundance of light and privacy along with nice sunset views. Huge 2 car garage is almost 600sf providing lots of storage. HOA offers exterior maintenance, pools, hot tub/spa, library, recreational facilities, etc. HOA litigation has to do with the indoor pool, Home Page for latest info
- Type:
- Single Family
- Sq.Ft.:
- 1,514
- Status:
- NEW LISTING
- Beds:
- 3
- Lot size:
- 0.04 Acres
- Year built:
- 2021
- Baths:
- 3.00
- MLS#:
- 24667394
ADDITIONAL INFORMATION
This immaculate 3-bedroom, 2.5-bathroom townhome in Bull Mountain features an open floor concept, high ceilings, and natural light. The living room has an electric fireplace and a slider to a balcony. The tile foyer leads to a gourmet kitchen with a dishwasher, gas range, microwave, fridge, granite countertops, island, and ample cabinet space, plus a cozy dining area. Built-in pantry with countertop, wine glass rack and space for small wine cooler. Upstairs, find generously sized bedrooms. The large primary suite includes an ensuite and custom window coverings. This like-new end unit townhome offers recreational facilities with a kitchen, workout room, office, inground pool, and nearby play structure and basketball court. Enjoy the low-maintenance, fenced backyard with an entrance from the side of the home. Extra-deep garage with storage space. The HOA covers front yard landscaping, exterior maintenance and commons. Conveniently located near walking and biking trails.
$1,000,000
14715 SW 133RD Ave Portland, OR 97224
Open House:
Sunday, 9/29 3:00-5:00PM
- Type:
- Single Family
- Sq.Ft.:
- 2,476
- Status:
- NEW LISTING
- Beds:
- 4
- Lot size:
- 0.75 Acres
- Year built:
- 1977
- Baths:
- 3.00
- MLS#:
- 24620335
ADDITIONAL INFORMATION
This beautiful .75 acre property includes over $175,000 in updates completed in 2019, featuring new windows, hardwood floors throughout, kitchen family room and more.... The gourmet kitchen boasts of granite leathered countertops, stainless steel appliances, beverage refrigerator and a stylish island with seating. The stunning family room includes full stone electric fireplace, built-ins and sliding doors to the expansive deck. For formal gatherings, the living room and dining room are ideal. Upstairs the primary suite includes, custom closet and private deck for that first cup of the day. The house sits back from the street for added privacy, the 3 car garage has ample attic storage, extra parking and space to RV and boat parking plus a garden shed.
$624,500
14544 SW 78TH Ave Portland, OR 97224
- Type:
- Single Family
- Sq.Ft.:
- 1,625
- Status:
- NEW LISTING
- Beds:
- 3
- Lot size:
- 0.07 Acres
- Year built:
- 2022
- Baths:
- 3.00
- MLS#:
- 24400101
ADDITIONAL INFORMATION
Don't miss out on this nearly new home with an open concept entertaining area. Fenced backyard is hard to find with new construction. Prime location close to Lake Oswego, easy I-5 access, and near Bridgeport, Trader Joes and multiple parks with trails. All within 5 minutes or less travel time!
- Type:
- Single Family
- Sq.Ft.:
- 2,805
- Status:
- NEW LISTING
- Beds:
- 5
- Year built:
- 2024
- Baths:
- 3.00
- MLS#:
- 24302397
- Subdivision:
- RIVER TERRACE CROSSING
ADDITIONAL INFORMATION
Bedroom and full bath on main floor! Mission shaker cabinetry with multiple upgrades, quartz slab countertops with undermount sinks in kitchen and baths. Delta Woodhurst bathroom plumbing fixtures in black finish. Kitchen features stainless steel Whirlpool 5-burner gas cooktop, double wall oven, microwave, stainless steel tub dishwasher, chimney hood vent. Primary suite includes 5'x4' all tile shower, garden tub, dual sink vanity, and dual walk-in closet with closet system. Central A/C, tankless hot water heater, and spacious covered patio with gas-line for future BBQ!
- Type:
- Single Family
- Sq.Ft.:
- 3,111
- Status:
- NEW LISTING
- Beds:
- 5
- Year built:
- 2024
- Baths:
- 4.00
- MLS#:
- 24539326
ADDITIONAL INFORMATION
Spectacular Valley Views! Enjoy the comfort of this energy efficient new construction home with its signature David Weekley Life Design architectural touches. Soak in gorgeous valley vistas from multiple rooms of the home and from the spacious rear deck. Entertain in your new home with designer finishes such as the fabulous kitchen Quartz countertop, large island, pantry, full height backsplash in gourmet kitchen and LVP flooring. Daylight basement makes a great suite with full bathroom or media/ game room space! This home is available to be personalized only for a limited time- dependent on construction stage. Sample photos are from a model plan and may show structural and finish upgrades.
- Type:
- Single Family
- Sq.Ft.:
- 2,672
- Status:
- NEW LISTING
- Beds:
- 4
- Lot size:
- 0.11 Acres
- Year built:
- 2011
- Baths:
- 3.00
- MLS#:
- 24417662
ADDITIONAL INFORMATION
Wow! Exceptional home with huge living area and gourmet kitchen for all to gather! Boasting hardwoods and plenty of counter space in kitchen to entertain many people. Oversize bedrooms, big laundry area and excellent floor plan. This will go fast, come show and sell!
$859,000
14252 SW 128TH Pl Tigard, OR 97224
- Type:
- Single Family
- Sq.Ft.:
- 3,715
- Status:
- NEW LISTING
- Beds:
- 5
- Lot size:
- 0.2 Acres
- Year built:
- 2003
- Baths:
- 4.00
- MLS#:
- 24524502
ADDITIONAL INFORMATION
Nestled in the desirable Bull Mountain area of Tigard, this expansive home lives like a one level, and features a daylight basement you’re sure to love! The main level boasts beautiful Brazilian cherry hardwood floors, vaulted ceilings, and intricate millwork that elegantly elevates the space. Skylights flood the home with natural light, highlighting the flow between the formal dining area, spacious great room, and large kitchen. The kitchen, featuring ample cabinetry, stainless steel appliances, a cozy dining nook, and opens seamlessly to the back deck, perfect for peaceful outdoor living and entertaining. The master suite, located on the main floor, boasts a huge walk-in closet, a spa-like bathroom with a jetted soaker tub, a walk-in shower, double sinks and spectacular picture window overlooking the forested backdrop. A home office with French doors, powder bath, and laundry room can also be found on the main level as well.Downstairs, you'll find four spacious bedrooms, one of which is a bedroom suite, a family room with a sliding door to another spacious deck, a kitchenette, a large storage room, and an additional bathroom. Very accommodating for those who may also be seeking multi-generational living.Outside, enjoy the peaceful privacy of the expansive green space and wooded territory, along with great location near top schools, parks, and all the amenities Tigard has to offer, this home presents a rare opportunity to enjoy luxury and convenience in a coveted setting.
- Type:
- Single Family
- Sq.Ft.:
- 3,693
- Status:
- NEW LISTING
- Beds:
- 6
- Lot size:
- 0.11 Acres
- Year built:
- 2022
- Baths:
- 4.00
- MLS#:
- 24097107
- Subdivision:
- EASTRIDGE II AT RIVER TERRACE
ADDITIONAL INFORMATION
West facing windows pour natural light and breathtaking territorial views throughout the main floor living spaces and owners suite of this 2022 craftsman home. A floor plan that has room for all, along with an ideal separation of space, be it for your home business that has really taken off on Etsy or a sudden obsession with massive Lego sets. We have you covered. The main floor open concept living has high ceilings, dual dining areas and a spacious kitchen with room for someone else to do the dishes tonight, all while soaking in the sunset. Also on the main floor is one of six bedrooms and a full bath with walk-in shower. Upstairs the primary suite has two walk-in closets and a bathroom with enough storage for every bottle of nail polish that should have been thrown out decades ago. There are three additional bedrooms, a full bath, bonus room and laundry room finishing off the upper floor. The daylight basement has no shortage of light, featuring a huge family room, fourth full bathroom and the final bedroom, perfect for any guest that stays too long. No need to wait for construction to complete, come see why this home is better than new!
- Type:
- Single Family
- Sq.Ft.:
- 2,064
- Status:
- Active
- Beds:
- 3
- Year built:
- 2024
- Baths:
- 3.00
- MLS#:
- 24408166
- Subdivision:
- RIVER TERRACE CROSSING AT BULL
ADDITIONAL INFORMATION
New plan at River Terrace Crossing! Fabulous location set near Orchard Park atop Bull Mountain. MODEL HOME OPEN DAILY 10-6PM. Limited time to make interior surface choices. Cook's dream island kitchen and open concept plan with natural light filled rooms. Upstairs loft doubles as an office for work at home or media space. Outside covered patio and yard. Model home photos shown with plan/upgrade variations. LIMITED TIME TO PERSONALIZE YOUR BRAND NEW, ENERGY EFFICIENT HOME!
- Type:
- Single Family
- Sq.Ft.:
- 3,174
- Status:
- Active
- Beds:
- 4
- Lot size:
- 0.11 Acres
- Year built:
- 2003
- Baths:
- 3.00
- MLS#:
- 24184224
- Subdivision:
- Thornwood
ADDITIONAL INFORMATION
Welcome to this stunning 3,174 sq. ft. home in the highly sought-after Bull Mountain area of Tigard, Oregon. This beautifully designed residence seamlessly blends modern amenities and brand new carpet throughout with timeless charm, offering spectacular views to match.As you step inside, you're greeted by an inviting foyer that flows into an expansive open-concept living space. Sunlight pours through large windows, allowing great light and amazing views. The gourmet kitchen features granite countertops, stainless steel appliances, and abundant cabinetry—truly a chef's delight. An adjacent dining area is perfect for family gatherings or entertaining friends. The main level also includes a cozy family room centered around a gas fireplace, creating a warm and welcoming atmosphere. Upstairs, the luxurious primary suite awaits, complete with a walk-in closet and a spa-like en-suite bath featuring dual vanities, a soaking tub, and a separate shower. Three generously sized secondary bedrooms share a stylish full bathroom, ensuring comfort and privacy for family and guests alike. Step outside to envision your future backyard oasis. Though currently under development, this outdoor space will offer endless possibilities for relaxation, entertainment, and gardening.Nestled in a peaceful, family-friendly neighborhood, this home is just minutes from top-rated schools, parks, shopping, and dining. With easy access to major highways, commuting to downtown Portland or nearby areas is a breeze.Don’t miss your chance to call this exquisite Bull Mountain home your own!
- Type:
- Single Family
- Sq.Ft.:
- 1,116
- Status:
- Active
- Beds:
- 2
- Lot size:
- 0.38 Acres
- Year built:
- 1940
- Baths:
- 1.00
- MLS#:
- 24199690
ADDITIONAL INFORMATION
Lots of options with this property. Oversized 0.38 Acre lot. Plenty of options to expand. Detached oversized 900 Square Foot shop/garage. Convert to living space? With attached single car garage, 3 cars total. Lots of paved space for RV Parking or work trucks. Zoned r-5 so it is possible to create another building lot. This adds a lot of Value to the property. You have to walk the yard! This is a park like setting with lots of big trees. Currently the seller is leasing the garage out. The tenant will vacate once sold, or stay on for $500 per month. Home is in move in ready condition. New Roof, redone real hardwood floors. Location is premium. Close to schools, and all shopping and entertainment options.
- Type:
- Single Family
- Sq.Ft.:
- 2,743
- Status:
- Active
- Beds:
- 3
- Year built:
- 2024
- Baths:
- 4.00
- MLS#:
- 24556436
ADDITIONAL INFORMATION
Innovation strikes again with this expertly crafted townhome in Tigard's desirable Brookside subdivision. This ones got it all & it's far from your typical townhome. With 2743 SQFT of living space, there's room for everyone. The ground floor offers a unique living experience with a studio style ADU?/Guest Quarters?/Home Office? equipped with a kitchen, full bathroom, washer/dryer hookup, storage, separate access, lockout from primary residence, & back patio! On the second floor you'll find the main level of the primary dwelling with laminate flooring throughout and host of the kitchen, dinning room, great room, and powder room. Large open kitchen with quarts countertops, island with eat bar, stainless steel appliances, & pantry. Glass sliding door off the dinning room leads to a gorgeous deck. The great room is ready for entertaining with an electric fireplace and built-in features! The 3rd level of the home has three bedrooms & 2 full bathrooms (including the primary suite), along with a utility room. Primary suite has ensuite bathroom with walk-in shower & a huge walk-in closet. Home has a modern touch & beautiful interior design.
- Type:
- Single Family
- Sq.Ft.:
- 1,206
- Status:
- Active
- Beds:
- 2
- Year built:
- 1976
- Baths:
- 2.00
- MLS#:
- 24334901
- Subdivision:
- SUMMERFIELD
ADDITIONAL INFORMATION
Cozy up to this delightful Summerfield 55+ cottage at the end of the street. The charming interior features beadboard wainscoting and custom bookcases surrounding the fireplace. Spacious floor plan lives large. Dual sliding doors look out to the garden from the dining room and kitchen. Easy-to-maintain luxury vinyl plank flooring throughout. With lots of natural light, the kitchen is a pleasant place to work, equipped with stainless appliances and plenty of granite counter space. Look through the garden window for a beautiful view of the plantings and greenspace beyond. The lovely backyard is fully fenced, planted with established perennials for all seasons, and has an automatic sprinkler system for easy care. Covered patio, newly extended with pavers. Washer and Dryer in the spacious laundry room are included. An attached double garage has lots of built-in storage with a brand-new garage door. Close to activities offered at the clubhouse, golf, and pool.
$525,000
14870 SW 150TH Ave Tigard, OR 97224
- Type:
- Land
- Sq.Ft.:
- n/a
- Status:
- Active
- Beds:
- n/a
- Lot size:
- 0.89 Acres
- Baths:
- MLS#:
- 24286570
ADDITIONAL INFORMATION
Welcome to a serene, private land opportunity at the top of the well-established Bull Mountain neighborhood. This property offers a peaceful oasis while still being conveniently close to major freeways, HWY 99, downtown Tigard, Progress Ridge, wine country, Nike, and Intel. The prime location provides access to top-rated schools, and is just 30 minutes from PDX and 15 minutes from Lake Oswego. With favorable zoning, the land offers potential for various housing options, making it a fantastic opportunity to build your dream home or develop into three parcels. With no existing structures and utilities nearby, this property is ready to go. Builders, developers, and buyers—this is your chance! Building is approved by Washington County; buyer to conduct due diligence on possibilities.
Open House:
Saturday, 9/28 11:00-1:00PM
- Type:
- Single Family
- Sq.Ft.:
- 3,088
- Status:
- Active
- Beds:
- 4
- Lot size:
- 0.44 Acres
- Year built:
- 1994
- Baths:
- 3.00
- MLS#:
- 24367534
ADDITIONAL INFORMATION
Welcome to this gorgeous custom home situated on nearly half an acre! The main floor boasts a spacious primary suite complete with dual sinks, a built-in vanity, a cedar-lined walk-in closet, and direct access to a private patio, plumbed for a hot tub—your personal oasis awaits. The chef's kitchen features stainless steel appliances, including a Wolf cooktop and Dacor oven, along with slab granite countertops, a walk-in pantry, an eating nook, and a convenient island with an eating bar.The expansive family room opens to a patio with a retractable awning, ideal for indoor-outdoor entertaining. A formal dining room and a main-level den with French doors offer added versatility and space for work or relaxation. Upstairs, you'll find three generously sized bedrooms—one of which could serve as a bonus room with a huge storage area that can easily be converted into a large walk-in closet. Huge laundry room with utility sink, built-ins and outside access.Engineered hardwood floors flow through the entry, family room, and kitchen, enhancing the home's style and durability. The oversized three-car garage features an increased height third bay garage door for RV or boat storage, along with extra width for a workshop or additional storage. With a new roof installed in 2023 and meticulously maintained throughout, this home is truly move-in ready.
- Type:
- Single Family
- Sq.Ft.:
- 2,405
- Status:
- Active
- Beds:
- 4
- Lot size:
- 0.11 Acres
- Year built:
- 2021
- Baths:
- 3.00
- MLS#:
- 24351559
- Subdivision:
- River Terrace - Bull Mountain
ADDITIONAL INFORMATION
Almost new! This 2021 home has a wide-open floorplan and high ceilings that allow lots of light to wash in. Kitchen features white cabinetry, walk-in pantry, quartz countertops, gas range, stainless steel appliances and an island with eating bar. The great-room style family room has a gas fireplace and clerestory windows. An added extra space on the main floor is a small area that could be an office, beau parlor, or other flexible use. Upstairs you will find 4 nicely proportioned bedrooms and ample closet and storage space. Primary bedroom en suite features a bathroom with dual vanity, soaking tub plus shower, private water closet and walk-in closet. Generously sized utility room has large counter area and built-in cabinetry. Most windows already have blinds giving this home an advantage over new construction. The grounds here are easy care and low maintenance with extensive hardscaping in the back and side yard areas. Beautiful plantings include arborvitae and magnolia trees of the evergreen variety. HOA includes front yard landscape maintenance.
$850,000
7913 SW LEISER Ln Portland, OR 97224
- Type:
- Single Family
- Sq.Ft.:
- 3,264
- Status:
- Active
- Beds:
- 5
- Lot size:
- 0.25 Acres
- Year built:
- 2005
- Baths:
- 3.00
- MLS#:
- 24314260
ADDITIONAL INFORMATION
Amazing 5 bed/ 3 bath house on .25 acre corner lot! With 3,264 sq ft you will find that you have room for everyone. Main level features open kitchen, living room and a generously sized bedroom with full bath making it perfect for multi-generational living. Front room is currently being used as workout room, but could easily be converted into a den. Upstairs you will find a huge bonus room... Movie theater? Playroom? Game room? So many possibilities! Primary suite is the hallmark of comfort boasting vaulted ceilings, see-through fireplace, soaking-tub, two walk-in closets and an attached bonus area that can be used as an office or reading nook. 3 car tandem garage and an exterior that is professionally landscaped with a fully fenced backyard, raised planters and a custom built storage shed. Entertainers will love hosting with the gazebo & large covered deck. Centrally located and close to Bridgeport, Trader Joe's, Cook Park, freeway access, additional shopping, restaurants and more! This is the home you've been looking for.
- Type:
- Condo
- Sq.Ft.:
- 1,336
- Status:
- Active
- Beds:
- 2
- Year built:
- 1987
- Baths:
- 2.00
- MLS#:
- 24000694
- Subdivision:
- FOUNTAINS AT SUMMERFIELD
ADDITIONAL INFORMATION
Fountains at Summerfield - Tigard's Premiere 55+ Community. Light & Bright 1,336 SF ground floor unit in pristine, move-in ready condition. Ultra-private and serene location in complex with southern exposure from a huge living room that looks out on to a 240 SF covered patio. Gas fireplace, air conditioning. All appliances, including a side-by-side refrigerator, washer & dryer are included. 1-car oversize garage with nine-foot-wide door. Amenities include a beautiful clubhouse with a swimming pool, fitness center, tennis & pickleball courts where residents can also enjoy a wide variety of clubs and social activities. One half mile to shopping.
$699,900
9430 SW MILLEN Dr Portland, OR 97224
- Type:
- Single Family
- Sq.Ft.:
- 2,448
- Status:
- Active
- Beds:
- 4
- Lot size:
- 0.32 Acres
- Year built:
- 1985
- Baths:
- 3.00
- MLS#:
- 24260376
- Subdivision:
- COOK PARK
ADDITIONAL INFORMATION
Beautifully remodeled home in the sought after Cook Park neighborhood of Tigard! Open floor plan on main, refinished hardwood floors, huge primary suite with remodeled bath, cathedral ceilings, flex space on 3rd floor could be family room or office/gym + bonus room for tons of storage OR make entire 3rd floor escape. Enormous backyard off lovely newer deck. Easy stroll to Cook Park, Tigard HS nearby. New siding and HVAC. Fantastic home, make an appointment right away!


