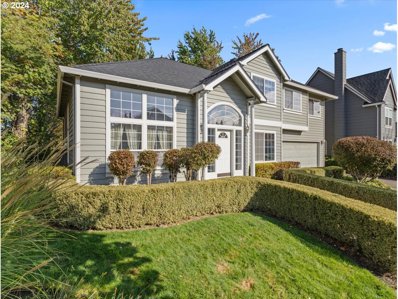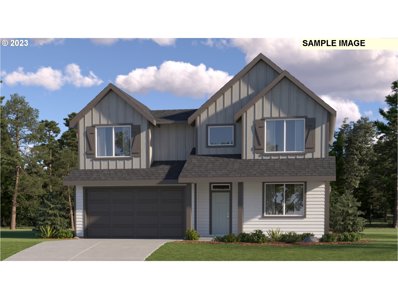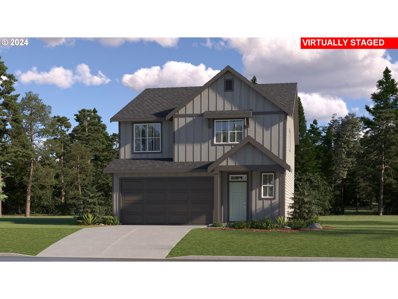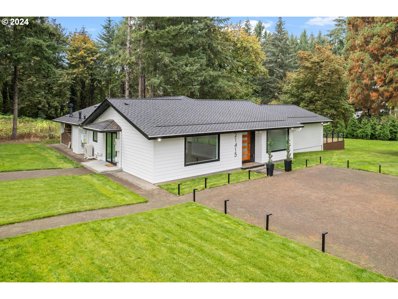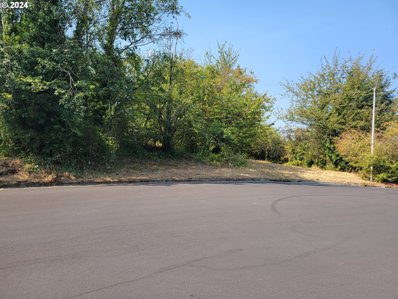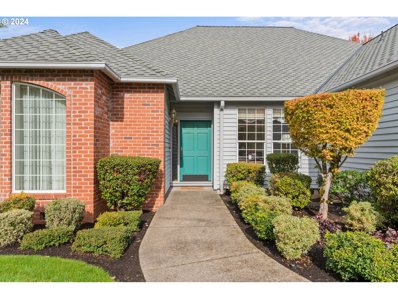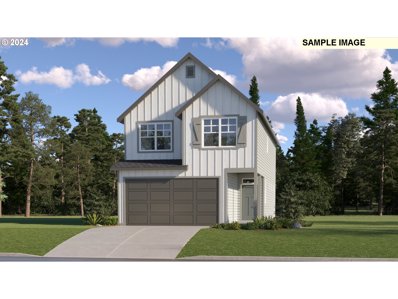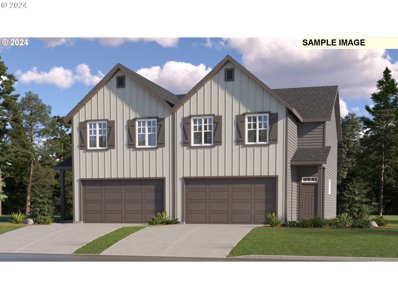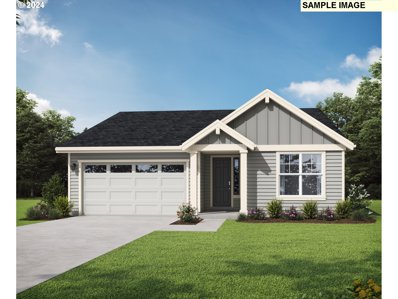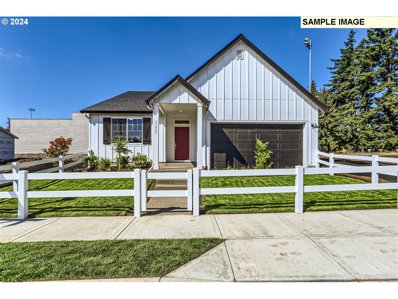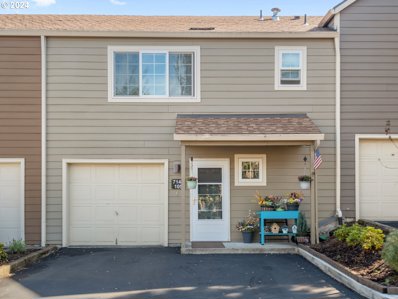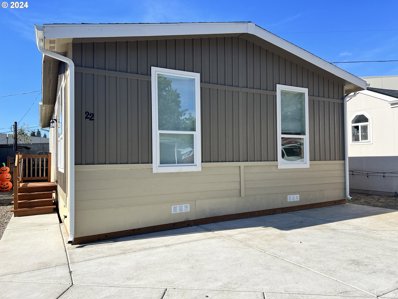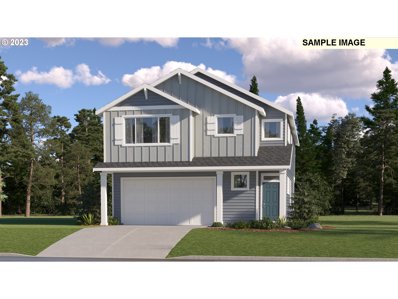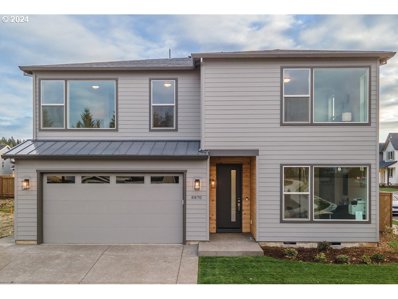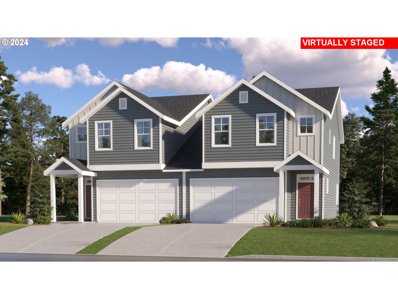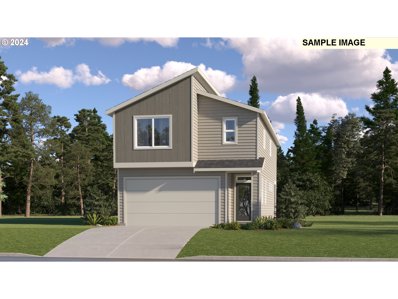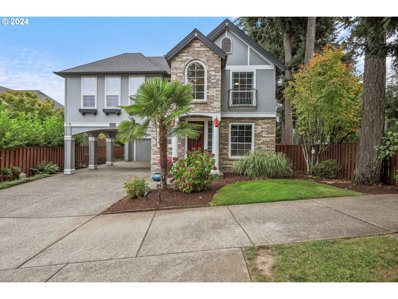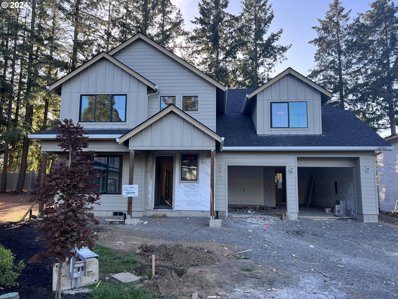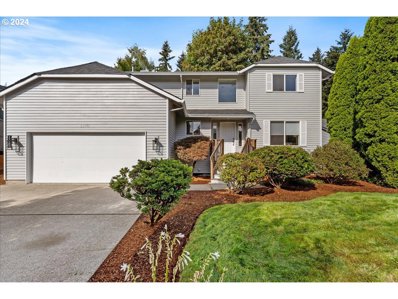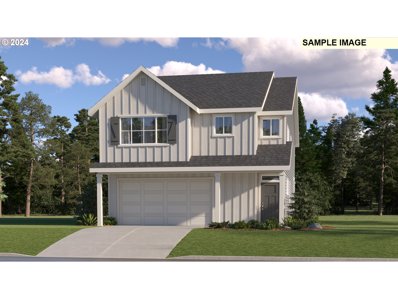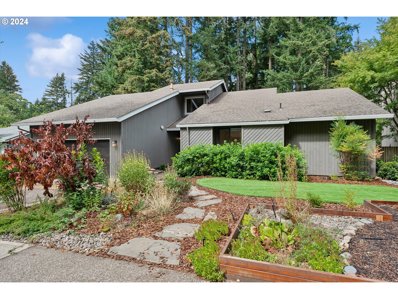Tualatin OR Homes for Rent
The median home value in Tualatin, OR is $650,000.
This is
higher than
the county median home value of $545,400.
The national median home value is $338,100.
The average price of homes sold in Tualatin, OR is $650,000.
Approximately 51.86% of Tualatin homes are owned,
compared to 43.31% rented, while
4.83% are vacant.
Tualatin real estate listings include condos, townhomes, and single family homes for sale.
Commercial properties are also available.
If you see a property you’re interested in, contact a Tualatin real estate agent to arrange a tour today!
- Type:
- Single Family
- Sq.Ft.:
- 2,005
- Status:
- Active
- Beds:
- 4
- Lot size:
- 0.11 Acres
- Year built:
- 1995
- Baths:
- 3.00
- MLS#:
- 24022146
- Subdivision:
- DAVID'S FOX RUN
ADDITIONAL INFORMATION
PRICE ADJUSTMENT! This 4 bedroom, 2.5 bath Traditionalin the coveted David’s Fox Run neighborhood in Tualatin is ready for your personal touch! Original appliances. Newer WH (5 yr). New roof (2002) Carpets to be cleaned next Tuesday (19th). Transom windows bring in natural light. Vaulted ceilings make for an open & spacious main level. Also on the main level, formal living room with double-sided gas fireplace that connects to the open kitchen/family room with island, dining nook, and pantry provide great flow to the Family Room for fireside gatherings. Also on the main level, are powder and laundry rooms and an over-sized 2 car garage. Upstairs, you’ll find 4 spacious bedrooms, including the Primary suite featuring a walk-in closet, and full bath with dual sinks, walk-in shower & large soaking tub. An additional full bath and three nice-sized bedrooms complete the upstairs. Manicured lawn, front and back with sprinklers and drip system. Backyard with patio and grassy areas. New roof (2022). Prime location just minutes to Jurgens Park & Dog Park, the Tualatin River, Tualatin Country Club, restaurants, shopping, I-5 & Hwy 99 & walking paths.
- Type:
- Single Family
- Sq.Ft.:
- 2,557
- Status:
- Active
- Beds:
- 3
- Baths:
- 3.00
- MLS#:
- 24635813
- Subdivision:
- Lennar Autumn Sunrise
ADDITIONAL INFORMATION
The first level of this two-story home features a spacious open floorplan where the Great Room, kitchen and dining room share a footprint, allowing for effortless flow between rooms. Sliding glass doors lead to a patio for indoor-outdoor living and entertaining. A study off the foyer could operate as a home office, playroom or gym, while the owner’s suite is found at the back for privacy complete with an en-suite bathroom and walk-in closet. A bonus room and two more bedrooms occupy the second floor.
ADDITIONAL INFORMATION
This two-story home has a classic layout, open concept living area is on the first floor and features a modern kitchen, Great Room and dining area, plus a back patio and a small tech room for gadgets. Upstairs are four bedrooms, including a comfortable owner’s suite with a full bathroom and walk-in closet. Homesite #296
$1,145,000
21415 SW 78TH Ave Tualatin, OR 97062
- Type:
- Single Family
- Sq.Ft.:
- 2,647
- Status:
- Active
- Beds:
- 3
- Lot size:
- 1.04 Acres
- Year built:
- 1972
- Baths:
- 3.00
- MLS#:
- 24590901
ADDITIONAL INFORMATION
Experience luxury living in this meticulously crafted home, rebuilt by a contractor for personal use. Every detail reflects thoughtful design, featuring high-end finishes and appliances throughout. The open floor plan includes a gourmet kitchen that flows seamlessly into a family room, opening to a covered, heated patio with an outdoor kitchen and fireplace—perfect for entertaining. The primary suite boasts dual sinks, heated towel racks, and a walk-in dual head shower, alongside a spacious walk-in closet. A second ensuite with its own entrance is plumbed for a kitchenette, ideal for guests. Enjoy additional outdoor space with a deck ready for a jacuzzi and a large yard suitable for an inground pool. A 2,145 sq ft outbuilding offers electricity and plumbing, perfect for woodworking or car enthusiasts. Don't miss this extraordinary property! Ask for a full list of features.
$575,000
0 SW Washo CT Tualatin, OR 97062
- Type:
- Land
- Sq.Ft.:
- n/a
- Status:
- Active
- Beds:
- n/a
- Lot size:
- 0.59 Acres
- Baths:
- MLS#:
- 24055013
- Subdivision:
- Sagert Office Park
ADDITIONAL INFORMATION
Prime Commercial Land Opportunity in TualatinUnlock the potential of this 0.59 acre vacant office land located in a well-established Sagert office park in Tualatin. Boasting exceptional visibility from I-5, this cul-de-sac parcel offers an ideal setting for your professional or medical office.With all utilities readily available, you can start building your vision immediately. The property’s strategic location near Meridian Park Hospital & large residential neighborhoods ensures high traffic and accessibility, making it perfect for healthcare providers or professional services.Enjoy the convenience of nearby parks, shopping, and a variety of dining options, all with great access to the freeway. This is an excellent opportunity for developers and investors looking to capitalize on a thriving area.Don’t miss out on this chance to establish your business in a prime location. Contact us today for more information! Development packet available.
- Type:
- Single Family
- Sq.Ft.:
- 2,056
- Status:
- Active
- Beds:
- 4
- Year built:
- 2024
- Baths:
- 3.00
- MLS#:
- 24625544
- Subdivision:
- AUTUMN SUNRISE
ADDITIONAL INFORMATION
The Great Room, kitchen and dining room are situated among a convenient and contemporary open floorplan on the first level of this two-story home, while sliding glass doors lead to the patio. All four bedrooms are found upstairs, including the luxe owner's suite which is comprised of a restful bedroom, en-suite bathroom and walk-in closet. Renderings and sample photos are artist conceptions only. Photos are of similar or model home so features and finishes will vary.
$899,500
22085 SW COLE Ct Tualatin, OR 97062
- Type:
- Single Family
- Sq.Ft.:
- 2,707
- Status:
- Active
- Beds:
- 4
- Lot size:
- 0.21 Acres
- Year built:
- 1992
- Baths:
- 3.00
- MLS#:
- 24094130
ADDITIONAL INFORMATION
Fabulous single level living in a 4bedroom 2.5bath home with large living room, family room, and dining rooms. The chef's kitchen has been updated with modern stainless steel appliances, a gas range, double ovens, and oversized refrigerator. Extra wide hallways and doorways are ADA accessible and easy to maneuver. This home is immaculate and move-in ready. The two car garage also has plenty of space for storage and workbenches while accommodating two full sized vehicles. The backup power generator is only a few years old and used just once. Minutes to walk to Ibach park and walking distance to the elementary school and Tualatin High School. Great neighbors, walking paths abound and many animal friendly businesses nearby.
ADDITIONAL INFORMATION
The Great Room, kitchen and dining room are situated among a convenient and contemporary open floorplan on the first level of this two-story home, while sliding glass doors lead to the patio. All three bedrooms are found upstairs, including the luxe owner's suite which is comprised of a restful bedroom, en-suite bathroom and walk-in closet. Walk-in pantry in kitchen. Renderings and sample photos are artist conceptions only. Photos are of similar or model home so features and finishes will vary. Estimated completion - February.
- Type:
- Single Family
- Sq.Ft.:
- 1,722
- Status:
- Active
- Beds:
- 3
- Year built:
- 2024
- Baths:
- 4.00
- MLS#:
- 24595287
ADDITIONAL INFORMATION
Brand NEW beautiful "Dawson" home in Autumn Sunrise! Amazing location in Tualatin. Open concept layout with plenty of natural light. Kitchen features pantry and beautiful quartz countertops, as well in all baths. LVP flooring, Luxury vinyl tile & carpet with 8lb pad among the many elevated finishes in this home. Estimated completion - early December. **Flex credit/closing cost incentive available when financing with preferred lender! Use towards rate buydown and closing costs.
- Type:
- Single Family
- Sq.Ft.:
- 1,838
- Status:
- Active
- Beds:
- 3
- Year built:
- 2024
- Baths:
- 2.00
- MLS#:
- 24302490
- Subdivision:
- AUTUMN SUNRISE
ADDITIONAL INFORMATION
This single-level plan features open concept living space, mission shaker style stained cabinetry, slab quartz countertops with undermount sinks in kitchen and bathrooms, gas fireplace in great room with painted mantel, and Whirlpool stainless steel appliances, including 5 burner gas cooktop, wall oven and wall microwave, stainless steel tub dishwasher and chimney hood vent. Spacious primary suite with a roomy walk-in closet and adjoining bath with all tile shower and dual sink vanity. Front and rear landscaping, fenced with gate, sprinkler system on timer. Earth Advantage Certified!
- Type:
- Single Family
- Sq.Ft.:
- 1,946
- Status:
- Active
- Beds:
- 4
- Baths:
- 2.00
- MLS#:
- 24699881
- Subdivision:
- AUTUMN SUNRISE
ADDITIONAL INFORMATION
This single-story home features two-bay garage, an open layout among the kitchen, family room, and dining room with direct access to a partially-covered patio for excellent entertaining options. Nearby, the owner's suite is tucked toward the back of the home for increased privacy, while three additional bedrooms frame the foyer. Photos are of model or similar home in community, finishes may vary.
- Type:
- Condo
- Sq.Ft.:
- 1,129
- Status:
- Active
- Beds:
- 2
- Year built:
- 1996
- Baths:
- 3.00
- MLS#:
- 24622804
ADDITIONAL INFORMATION
Updated Condo in Tualatin – Move-In Ready!Welcome to this beautifully updated 2-bedroom, 2.5-bathroom condo, perfectly situated in Tualatin. Seller would also consider renting. With modern finishes and a fresh, inviting ambiance, this home is ready for you to move right in.As you step inside, you’ll be greeted by a spacious layout featuring two large bedrooms, each filled with natural light. The master suite boasts an ensuite full bathroom for added privacy, while a second full bathroom and an additional half bathroom provide convenience for guests. You'll appreciate the convenience of having in-unit laundry, making everyday chores a breeze.The kitchen is a chef’s delight, fully upgraded with stainless steel appliances, sleek cabinetry, and a breakfast bar that’s perfect for casual dining or entertaining. New flooring and fresh interior paint throughout create a light and clean atmosphere, allowing you to easily personalize your new space.Step outside to your lovely patio, complete with greenspace, perfect for entertaining or simply unwinding in the fresh air. An attached garage adds to the convenience, providing secure parking for your car as well as extra storage space.Located in a vibrant neighborhood, this condo offers easy access to parks, shopping, dining, and public transportation, with quick freeway access for your commuting needs. Enjoy the fantastic community amenities, including pool, gym, clubhouse, etc., just steps from your front door.
- Type:
- Condo
- Sq.Ft.:
- 1,022
- Status:
- Active
- Beds:
- 2
- Year built:
- 1987
- Baths:
- 2.00
- MLS#:
- 24476736
ADDITIONAL INFORMATION
Rare Remodeled Tualatin Condo in Convenient Location. Deeded Garage Parking in Secure Building. New Laminate Flooring throughout Main Living Areas with Carpeted Bedrooms. New Kitchen Cabinetry, Laminate Countertop and Newer Appliances. Designated Dining Area across from Kitchen. Living Room features a Wood Burning Fireplace along with Patio Slider out to Covered Deck and Storage Closet. Two FULL Bathrooms. Updated Guest Bathroom with Bathtub. Master Suite features Walk-in Closet and Tiled Shower. In-unit Washer/Dryer Hook-ups. HOA Amenities include Pool, Spa, and Water/Sewer/Garbage. Recent Exterior Updates including Windows, Siding, Balconies. Close to Shopping, Eateries, Parks and Hiking Trails.
- Type:
- Manufactured/Mobile Home
- Sq.Ft.:
- 1,104
- Status:
- Active
- Beds:
- 2
- Year built:
- 2024
- Baths:
- 2.00
- MLS#:
- 24015360
ADDITIONAL INFORMATION
Spacious 2-Bedroom with a Den! You will love this layout. 3 Months Free Rent included with sale! Brand NEW 2024, MF Home with tons of upgrades, recessed lighting, ample storage, large Living room and separate dining area! Beautiful Kitchen, BRAND-NEW appliances, washer/dryer Hook-ups, and so much living space! Tucked privately off the main road with a big backyard ready for your fence and storage shed. The only thing you'll need to do is move in. Willow Glen is a wonderful Friendly Community close to freeways, shopping and Great Tualatin schools! Space rent is a low $900 per month. The community improvements include freshly paved streets and brand new sidewalks! This is your perfect started HOME.
- Type:
- Single Family
- Sq.Ft.:
- 2,479
- Status:
- Active
- Beds:
- 4
- Year built:
- 2024
- Baths:
- 3.00
- MLS#:
- 24346181
ADDITIONAL INFORMATION
Magnolia Home with dramatic, soaring entryway leads to Great Room with fireplace. Contemporary Great Room layout allows the kitchen (with huge island!), living and dining areas to effortlessly connect. Upstairs the spacious Owner's Suite includes master bath Walk in shower and soaking tub, and large walk-in closet. Loft offers flex space for media, crafts, office, or exercise equip. Huge covered patio for grilling and entertaining. Renderings and sample photos are artist conceptions only. Photos are of similar or model home so features and finishes will vary. **Flex credit/closing cost incentive available when financing with preferred lender! Use towards rate buydown and closing costs. Homesite #150
- Type:
- Single Family
- Sq.Ft.:
- 3,005
- Status:
- Active
- Beds:
- 5
- Year built:
- 2023
- Baths:
- 3.00
- MLS#:
- 24225542
- Subdivision:
- AUTUMN SUNRISE
ADDITIONAL INFORMATION
This open great room plan features generous living space appointed with shaker style mission cabinetry, slab quartz countertops with undermount sinks, a floating gas fireplace with stained box beam mantle, luxury vinyl flooring and Whirlpool stainless steel appliances. The main level features a bedroom/den with a walk-in closet and a full bath. Upstairs you will find a spacious primary suite with a roomy walk-in closet and adjoining bath with all tile shower and soaking tub plus 3 additional bedrooms and a large bonus.
- Type:
- Single Family
- Sq.Ft.:
- 1,987
- Status:
- Active
- Beds:
- 3
- Baths:
- 3.00
- MLS#:
- 24588995
- Subdivision:
- Lennar Autumn Sunrise
ADDITIONAL INFORMATION
The kitchen, Great Room and dining room are arranged among a convenient and contemporary open floorplan in this two-story home, with sliding glass doors that lead to a covered patio. Upstairs, all three bedrooms surround the versatile loft, including the spacious owner’s suite which showcases an en-suite bathroom and walk-in closet. One of the secondary bedrooms also features a private attached bathroom, great for overnight guests or household members that need more privacy.
- Type:
- Single Family
- Sq.Ft.:
- 1,999
- Status:
- Active
- Beds:
- 4
- Baths:
- 3.00
- MLS#:
- 24016666
- Subdivision:
- Lennar Autumn Sunrise
ADDITIONAL INFORMATION
The first level of this two-story paired home is host to a generous open floorplan shared between the Great Room, kitchen and dining room. Sliding glass doors lead to the patio for effortless indoor-outdoor living and entertaining. All four bedrooms are located upstairs, including the luxe owner’s suite which features a restful bedroom, en-suite bathroom and walk-in closet.
- Type:
- Single Family
- Sq.Ft.:
- 1,975
- Status:
- Active
- Beds:
- 4
- Baths:
- 4.00
- MLS#:
- 24466675
- Subdivision:
- AUTUMN SUNRISE
ADDITIONAL INFORMATION
Discover the Autumn Sunrise community and the Aubrey plan, offering flexibility for today's living, with an open great room concept includes separate dining area and well-sized kitchen island. Four bedrooms upstairs with one secondary bedroom having an en-suite bathroom. Covered patio area. Sample Photos are of dif model home/community. Estimated completion is mid-March.
$739,000
11063 SW BROWN St Tualatin, OR 97062
- Type:
- Single Family
- Sq.Ft.:
- 2,686
- Status:
- Active
- Beds:
- 4
- Lot size:
- 0.14 Acres
- Year built:
- 2005
- Baths:
- 3.00
- MLS#:
- 24587312
ADDITIONAL INFORMATION
Elegant home in sought after Tualatin neighborhood. Sits on private flag lot. Main level great for entertaining. Hi Ceilings, Formal Dining, Spacious kitchen has cook island w/gas stove, S/S appliances, Built ins, Wood floors and pantry. Built in vac through out. Large family room with gas fireplace. Upper level has 4 bedrooms, Primary suite with soak tub, Walk in closet, Double vanity. Large Bonus Rm. Back yard fully fenced, Large concrete patio, Beautiful trees and FS Hot tub. Plenty of parking with large carport in front of garage.
$1,059,900
20035 SW 94TH Pl Tualatin, OR 97062
- Type:
- Single Family
- Sq.Ft.:
- 3,038
- Status:
- Active
- Beds:
- 4
- Lot size:
- 0.16 Acres
- Year built:
- 2024
- Baths:
- 3.00
- MLS#:
- 24298613
ADDITIONAL INFORMATION
Welcome to Sagert Grove, a brand new subdivision of custom luxury homes tucked into a cul-de-sac, yet close to it all. Built by local and trusted Street of Dreams builder, this traditional stunner is under construction and set to be complete by the end of November. The functional layout, together with the well curated finishes will leave nothing to be desired. An open concept main floor with beautiful engineered hardwood flooring marries the living, dining and kitchen areas. The kitchen with large quartz island, a high end JennAir appliance package including a built-in six burner gas range with Zephyr hood range and electric oven. A pantry offers additional storage to the already plentiful custom cabinetry design. Also located on the main floor is a den with lots of natural light and a spacious laundry/mudroom. Upstairs through the French doors of the owner's suite you will be welcomed by soaring ceilings. The spa-like ensuite has a free standing tub, walk-in all tile shower, double vanity with built in storage. It also leads you to the large walk-in closet. There is also room for a stackable washer and dryer! The bonus room has plenty of room for play and includes a wet bar with beverage fridge. There are two additional well sized bedrooms upstairs. The home has a high energy efficient HVAC/AC system, is ready for future solar, has been plumbed for central vac and has and electric vehicle charging outlet in the oversized garage. The yard will be landscaped and irrigated with automatic timers and includes a large covered patio off the main living area with a gas fireplace. Come see it for yourself. This one is almost ready to welcome you home! Sagert Grove, Lot 3. Plans are subject to change without notice and are not guaranteed.
$249,999
8300 SW MOHAWK St Tualatin, OR 97062
- Type:
- Condo
- Sq.Ft.:
- 904
- Status:
- Active
- Beds:
- 2
- Year built:
- 1980
- Baths:
- 1.00
- MLS#:
- 24264655
ADDITIONAL INFORMATION
Open House Saturday 11/9 from 11-1pm! Come to this neighborhood's double feature of open houses for a chance to enter your name in a raffle drawing for a $100 certificate to Brix Tavern!Seller to pay off remaining assessment balance, which will return mo/HOA dues to $448 (includes water/sewer/trash/cable,etc). This thoughtfully maintained condo offers new updates and thoughtful features throughout. This second story unit welcomes you at the new screen door, which helps with fresh air flow and a keyless entry ready for your own unique codes. The living room boasts a fresh look with electric wall units replacing baseboard heating, flush ceiling lights, a cozy wood fireplace, and it's wired for surround sound. The classically tiled kitchen has been refreshed with a new coat of white paint, newer appliances, and has room for a functional dining table. A versatile laundry room doubles as a walk-in pantry, with adjustable shelves and new dryer duct work. The bathroom was completely remodeled in 2017, offering a new shower, toilet, vanity, and a Bluetooth-enabled ceiling light/fan for a relaxing experience with music or podcasts. Both bedrooms feature closet organizers, refreshed carpet from 2017, and new ceiling fans with lights and remote controls. The primary bedroom includes top and bottom blinds for added privacy. This condo combines modern upgrades with practical features, making it a perfect choice for comfortable living near ideal commuting routes.
- Type:
- Single Family
- Sq.Ft.:
- 2,145
- Status:
- Active
- Beds:
- 4
- Lot size:
- 0.2 Acres
- Year built:
- 1993
- Baths:
- 3.00
- MLS#:
- 24093824
ADDITIONAL INFORMATION
Thoughtfully updated traditional in Tualatin provides a fantastic combination of comfort & privacy! Nestled on a flag lot perched up off the street, this home has a ton of updates & is all ready to go! Ask for the full list but this will get you started: 2024: New Furnace, New AC, Full In/Out Repaint, Refreshed Kitchen! 2021: New Tear Off Roof! And more! Light pours in the two-story entry illuminating the fresh + bright interior! The front right formal living room & dining room provides quiet space for entertaining & conversation, perfect for overstuffed chairs & good books away from the hubbub! Around the corner, the combined family room, nook &kitchen create an incredible living area. Meal prep, game day, cozy winter evenings by the fireplace all happen here! The kitchen refresh shows off beautiful slab quartz, new sink & faucet + on-trend cabinetry color provide great space + storage for every day & special celebrations. Generous windows & French doors to the patio gives easy access to BBQing & outdoor living through the warmermonths. Outside, the fenced backyard provides plenty of space to add raised garden beds + a firepit! Up the center staircase, 3 well sized bedrooms + the primary suite are situated on the upper floor! It’s so nice to have all the bedrooms on one level! The updated hall/guest full bathroom has a tub/ shower combo plus newer tile flooring, vanity, sink, faucet, mirror & lighting—perfect for everyday prep & guests! Down the hall, the generous primary suite is a retreat you won’t want to leave! Plenty of room for large furniture plus a walk-in closet & beautifully updated en-suite! From the tile flooring, new double sink vanity, step-in shower w/tile detailing, this area is planned out beautifully. The spacious, functional, 2-car garage lots of space for storage & is ideal for tinkering w/whatever projects on your list. Beautiful residence, great neighbors & a very special community! It’s a winning combination! Welcome Home!
- Type:
- Single Family
- Sq.Ft.:
- 2,610
- Status:
- Active
- Beds:
- 4
- Year built:
- 2024
- Baths:
- 3.00
- MLS#:
- 24181292
ADDITIONAL INFORMATION
The Great Room, kitchen and dining room are situated in a convenient and contemporary open floorplan on the first level of this two-story home, while a bedroom is ideal for overnight guests or a home office. Four more bedrooms surround a versatile loft upstairs, including the luxe owner's suite which is comprised of a restful bedroom, en-suite bathroom and walk-in closet. Renderings and sample photos are artist conceptions only. Photos are of similar or model home so features and finishes will vary. **Flex credit/closing cost incentive available when financing with preferred lender! Use towards rate buydown and closing costs.
- Type:
- Single Family
- Sq.Ft.:
- 2,272
- Status:
- Active
- Beds:
- 4
- Lot size:
- 0.22 Acres
- Year built:
- 1980
- Baths:
- 3.00
- MLS#:
- 24412485
ADDITIONAL INFORMATION
Welcome to this charming neighborhood! This stunning 4-bedroom, 3-bath home boasts a spacious garage with shop and an impressive layout. The kitchen is a chef’s dream, featuring ample cabinetry, generous counter space, and modern appliances, perfect for preparing meals and hosting guests. The living room offers a cozy fireplace, creating a warm and inviting atmosphere ideal for gatherings. The primary bedroom is a true retreat, complete with a private ensuite and walk-in closet. Each additional bedroom is bright and airy, with plush carpeting and plenty of natural light. Enjoy the convenience of a third full bathroom, offering comfort for family and guests alike. Step outside to the expansive back deck, perfect for barbecues and outdoor entertaining. This home is a must-see—don’t miss the chance to make it yours!

