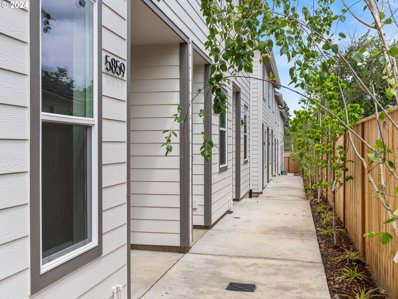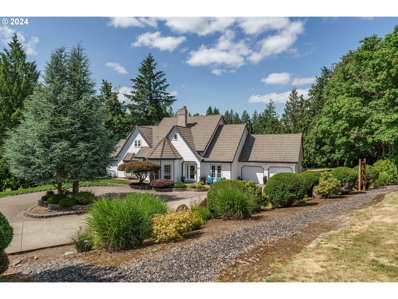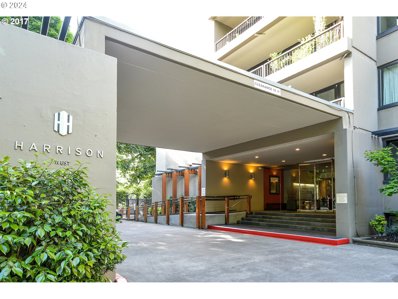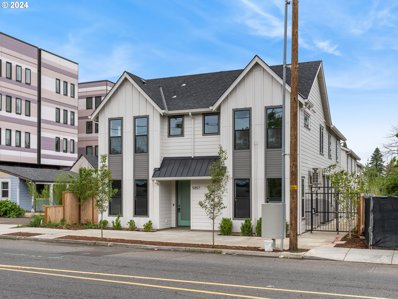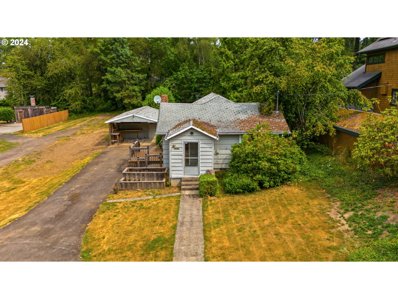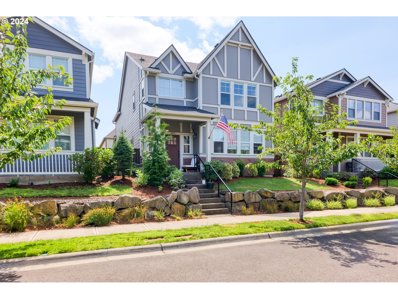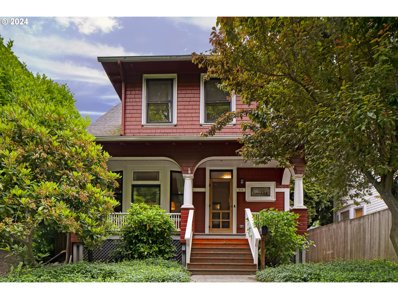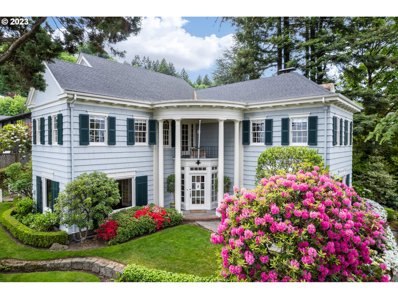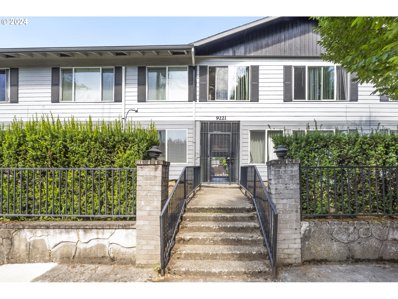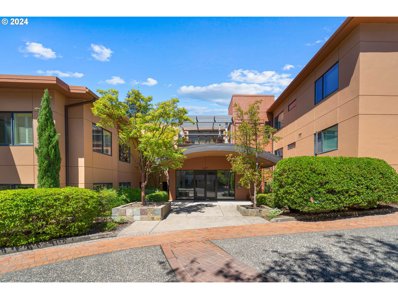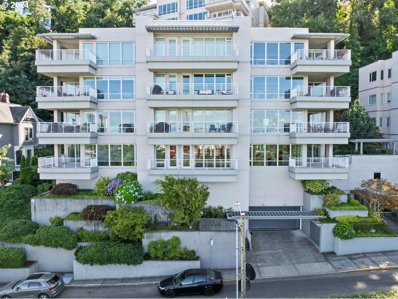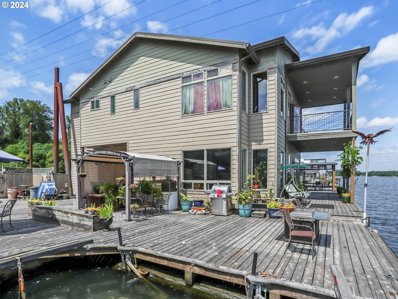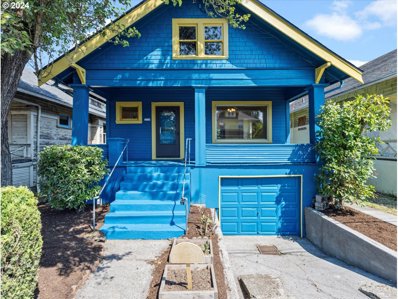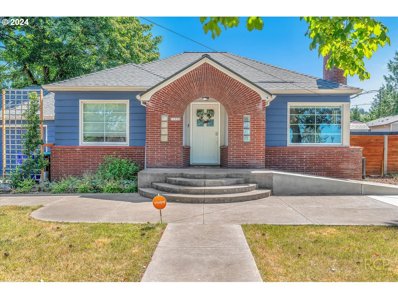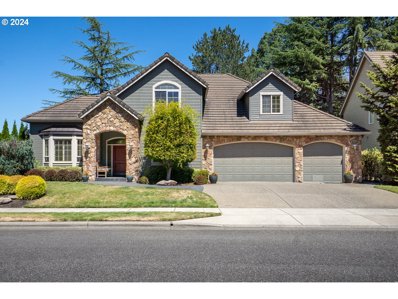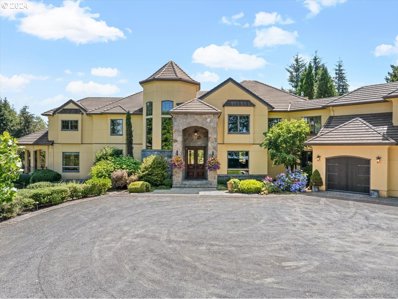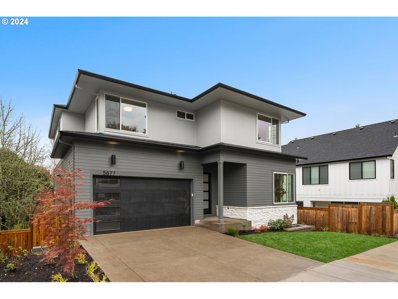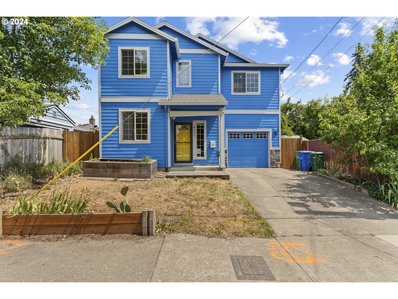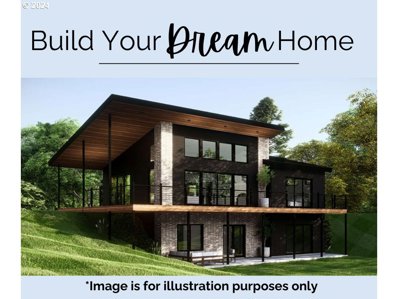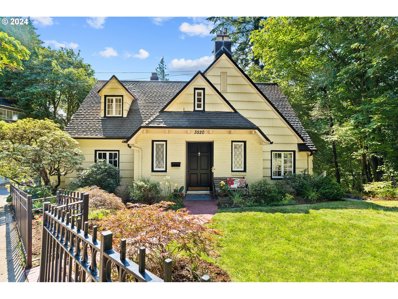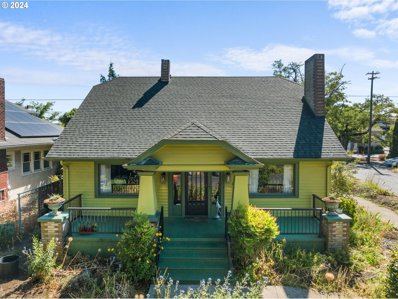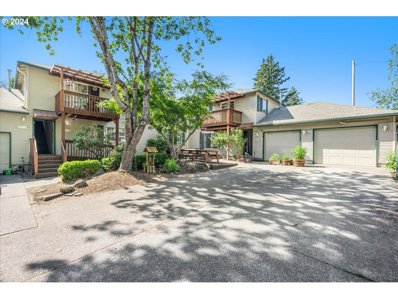Portland OR Homes for Rent
- Type:
- Condo
- Sq.Ft.:
- 855
- Status:
- Active
- Beds:
- 2
- Year built:
- 2024
- Baths:
- 2.00
- MLS#:
- 24561930
- Subdivision:
- CULLY
ADDITIONAL INFORMATION
No money down - 100% financing options available! Welcome to your dream condo nestled in a charming new community boasting minimal HOA dues! Nestled away from the main street, this unit offers the advantage of enhanced privacy, providing a serene retreat from the hustle and bustle. Step inside this inviting abode and discover a spacious living room, perfect for relaxing evenings by the cozy fireplace. The kitchen exudes warmth with its rich tones, extensive tile backsplash, sleek black accents, and stainless steel appliances, creating an ideal space for culinary delights. Upstairs, two generously-sized bedrooms await, adorned with lofty ceilings for an airy ambiance. The full bathroom is a sanctuary of designer touches, featuring a luxurious soaking tub to unwind after a long day. Outside, revel in your own private oasis with a fenced yard space and a delightful patio, ideal for alfresco dining or enjoying morning coffee amidst serene surroundings. Located just steps away from an array of restaurants, shops, and cafes, this residence offers the epitome of convenience. Plus, with a remarkable 92 BikeScore, exploring the vibrant neighborhood couldn't be easier. Don't miss out on this opportunity to experience luxurious living in a prime location - schedule your viewing today! (List price is subject to the buyer qualifying for the Portland Housing Bureau - System Development Charge exemption program to promote affordable housing in Portland, call for more info.)
$1,399,500
8126 SE BARBARA WELCH Rd Portland, OR 97236
- Type:
- Single Family
- Sq.Ft.:
- 3,353
- Status:
- Active
- Beds:
- 4
- Lot size:
- 4.41 Acres
- Year built:
- 1992
- Baths:
- 4.00
- MLS#:
- 24333788
- Subdivision:
- PLEASANT VALLEY
ADDITIONAL INFORMATION
Tucked away on 4.41 private acres, this Gem will check nearly all the boxes! Wind down the long, private driveway to find this incredibly maintained, traditional home with all the amenities you are looking for. Tranquility and room to play in this park-like setting. The creek is seasonal that runs thru the property. Engineered hardwood floors are throughout the main floor. The kitchen has S/S appliances, quartz & granite, Miele ovens & induction cooking. Large formal & casual rooms are flooded with natural light & high ceilings for relaxing or entertaining. The primary suite is on the main floor and has been updated. You will love the heated floors, large, marble tiled shower, double sinks, freestanding soaking tub and walk-in closet. 3 bedrooms upstairs feature Jack & Jill bathroom and 1 junior suite. The loft area has many uses for any age. The upper floor has a back staircase to the kitchen for convenience. The huge deck off the kitchen is perfect for entertaining. The immediate yard in the front and back deck planting boxes are irrigated. The workshop features 2000 sq. ft of possibilities! Storage loft, office, 12' & 10' garage doors, 200amp service, 2 propane Reznor heaters & a woodstove. The shop also has covered RV hookup and parking. This property is located in unincorporated Portland & borders a protected conservation area for more privacy. This home is in a great location that is minutes to Happy Valley and all the amenities you need.
- Type:
- Condo
- Sq.Ft.:
- 566
- Status:
- Active
- Beds:
- 1
- Year built:
- 1965
- Baths:
- 1.00
- MLS#:
- 24325602
ADDITIONAL INFORMATION
Enjoy parks, trails, waterfront & shops downtown in the cultural district! Directly on streetcar line: MAX and bus lines 2 blocks away for carefree commute to anywhere in the city. Enjoy a Walkscore of 95 while checking out the Portland Open Space Sequence designed by landscape architect Lawrence Halprin with sculptures, meandering paths, serene fountains, lush parks and the waterfront. This unit features a huge private patio and a large on-site storage unit. Rental owners and owner occupied welcome. Seasonal pool & hot tub, year-round sauna. This home gets great southern exposure with floor to ceiling windows, south facing windows. Beautiful remodeling and ready for you!
- Type:
- Condo
- Sq.Ft.:
- 854
- Status:
- Active
- Beds:
- 2
- Year built:
- 2024
- Baths:
- 2.00
- MLS#:
- 24075011
- Subdivision:
- CULLY
ADDITIONAL INFORMATION
FHA FINANCING AVAILABLE! Welcome to your dream condo nestled in a charming new community boasting minimal HOA dues! This unit provides added convenience with its street-facing location, making it perfect for easily transporting groceries and other essentials. Step inside this inviting abode and discover a spacious living room, perfect for relaxing evenings by the cozy fireplace. The kitchen exudes warmth with its rich tones, extensive tile backsplash, sleek black accents, and stainless steel appliances, creating an ideal space for culinary delights. Upstairs, two generously-sized bedrooms await, adorned with lofty ceilings for an airy ambiance. The full bathroom is a sanctuary of designer touches, featuring a luxurious soaking tub to unwind after a long day. Located just steps away from an array of restaurants, shops, and cafes, this residence offers the epitome of convenience. Plus, with a remarkable 92 BikeScore, exploring the vibrant neighborhood couldn't be easier. Don't miss out on this opportunity to experience luxurious living in a prime location ? schedule your viewing today!Enjoy a 1-year builder warranty with peace of mind from a local boutique builder!(List price is subject to the buyer qualifying for the Portland Housing Bureau - System Development Charge exemption program to promote affordable housing in Portland, call for more info.)
- Type:
- Land
- Sq.Ft.:
- n/a
- Status:
- Active
- Beds:
- n/a
- Lot size:
- 0.51 Acres
- Baths:
- MLS#:
- 24059958
- Subdivision:
- West Haven
ADDITIONAL INFORMATION
Potentially dividable half-acre lot in prime West Haven neighborhood. Reimagine the current home or build your own dream house/investment. The sunny, mostly flat lot is bordered by mature trees and offers so much space for hobbies, toys, an incredible garden, and much more. A long driveway leads to the two-bedroom home, built in 1935. Living room offers a slider out to the deck. Covered patio off the back of the home. Includes a carport with attached shop. Buyers to do their due diligence with the county on zoning, lot usage, and utilities. Builders packet available upon request. Incredible location, just up the hill from Catlin Gabel School, St. Vincent Hospital, Cornell Farm Nursery, New Seasons, and only minutes to Downtown Portland!
$710,000
14878 NW OLIVE St Portland, OR 97229
- Type:
- Single Family
- Sq.Ft.:
- 1,956
- Status:
- Active
- Beds:
- 4
- Lot size:
- 0.06 Acres
- Year built:
- 2018
- Baths:
- 3.00
- MLS#:
- 24292229
ADDITIONAL INFORMATION
Luxurious Living at 14878 NW Olive St, Portland, OR 97229. The impressive Laurel Plan, where modern luxury meets thoughtful design in this exquisite 4-bedroom, 2.5-bath residence. This home offers an extraordinary blend of elegance and functionality, elevated with high-end upgrades that set it apart. The gourmet kitchen is nothing short of spectacular, featuring highly upgraded Kitchen Aid appliances, not builder-grade models, but premium, stainless steel units designed to elevate the cooking experience. The centerpiece is the gleaming granite island, complemented by sleek quartz accents throughout, creating a space that is as stunning as it is practical. The open-concept design flows effortlessly, with the living area and great room offering a harmonious environment for both everyday living and lavish entertaining. Upstairs, the serene primary suite offers an oasis of calm, complete with a soaking tub, walk-in closet, and plush carpeting that wraps you in comfort.The light-filled living area, where high ceilings and rich hardwood floors lead the way to a spacious and airy layout. Upstairs, the serene primary suite beckons with a spa-like soaking tub, walk-in closet, and plush carpeting, providing the perfect retreat. Three additional bedrooms offer flexibility for family, guests, or a home office, while an extra full bath ensures convenience and privacy for all.Outside, the fenced backyard invites you to enjoy alfresco dining or peaceful relaxation, surrounded by the natural beauty of nearby parks and a stunning nature reserve. This home offers a lifestyle of comfort and elegance, with modern conveniences like gas appliances, air conditioning readiness (see private remarks), and high-speed internet. For families, the appeal of this area is further enhanced by its proximity to highly rated public schools, allowing you to save money over private education while providing exceptional learning opportunities for your children.
- Type:
- Multi-Family
- Sq.Ft.:
- n/a
- Status:
- Active
- Beds:
- n/a
- Lot size:
- 0.09 Acres
- Year built:
- 1905
- Baths:
- MLS#:
- 24214913
- Subdivision:
- BUCKMAN
ADDITIONAL INFORMATION
Located in the Buckman neighborhood, this property presents an exceptional opportunity for both investors and those seeking a charming single-family residence. Built in 1905, this classic Portland home blends historic character with modern updates, offering over 2,100 square feet of living space. The upstairs features 3 bedrooms and 1.5 bathrooms which currently rents for $3,645 per month. The property boasts impressive old architecture, including arches, stained glass, and an inviting front porch that exemplifies the classic Portland style. Inside, the living room is brightened by a large bay window and flows seamlessly into the dining area. The modern kitchen includes an island with concrete counter tops and additional seating, a large sink, craftsman cabinets with glass doors, and a built-in range. Upstairs, three bedrooms benefit from ample natural light and a convenient layout. Each room is updated with it's own mini-split for setting the perfect temperature. At the back of the home, a spacious deck provides an excellent space for entertainment and relaxation. The backyard is complemented by a detached structure ideal for an additional office or hobby room. The lower level is a legal one bedroom ADU which currently rents for $1,595 per month. This unit includes a full kitchen, with maple cabinets & quartz counter tops. Open shelving with designer tile back splash complete the kitchen. A large walk in shower with subway tiles, and a rain showerhead with a horizontal drain. Don’t miss this incredible opportunity to enhance your portfolio, or make this classic gem your primary residence! See attached PDF for detailed list of all upgrades, and the year implemented.
$1,370,000
3008 NW GREENBRIAR Ter Portland, OR 97210
- Type:
- Single Family
- Sq.Ft.:
- 5,695
- Status:
- Active
- Beds:
- 4
- Lot size:
- 0.25 Acres
- Year built:
- 1926
- Baths:
- 3.00
- MLS#:
- 24039597
- Subdivision:
- Wetover Terraces/Kings Heights
ADDITIONAL INFORMATION
This home has an impressive architectural pedigree: originally designed by commercial Architects DeYoung and Roald (Historic Heathman Hotel) for prominent Civic Engineer G.L. Rauch. Later prestigious Architect Richard Sundeleaf did kitchen & family room expansion with Douglas fir hand-hewn timbers. The home has been masterfully updated with timeless finishes and is surrounded by incredible gardens. Incredible public rooms are adorned with multi-pane and French doors. Paneled walls meet picture rail millwork and original built-ins and architectural details are highlighted by natural light streaming in the windows. The home has been enhanced to ensure the original architectural charm was retained. The kitchen, with slab Cararra marble counters, is connected to the family room which opens to an brick patio. Luxurious primary en suite bathroomis finished with captivating Honey Onyx. Windows frame outlooks of Mt Hood, Mt Adams, Willamette River the City, plus mutiple gardens and patios. Master stone & tile mason from England created pathways complementing the existing stone walls- which were built by the same stone mason as the Vista House in the Columbia River Gorge. Lush lawns are bordered by blooming shrubs and majestic trees. The home is elevated above the street ensuring privacy, serenity and an abundance of natural light. Rare original two car garage attached with tunnel and convenient staircase to the basement and kitchen. Located one street away from Forest Park trails at the end of NW Cumberland. [Home Energy Score = 1. HES Report at https://rpt.greenbuildingregistry.com/hes/OR10219465]
- Type:
- Condo
- Sq.Ft.:
- 731
- Status:
- Active
- Beds:
- 2
- Year built:
- 1963
- Baths:
- 1.00
- MLS#:
- 24418303
- Subdivision:
- ST JOHNS
ADDITIONAL INFORMATION
This charming, light-filled condo is in the heart of St. Johns, one of North Portland's most desirable neighborhoods. The 2 bedroom, 1 bath home offers many updates, including laminate floors, fresh paint, and air conditioning. Inside, you'll immediately notice the abundance of natural light, as the large windows create a comfortable atmosphere throughout. The thoughtful layout maximizes every square foot, with generous room sizes and plenty of storage. The updated kitchen features modern appliances and ample cabinets and counter space. The bathroom has also been tastefully updated with classic finishes. Both bedrooms are spacious and tucked away from the street. The ground floor location and minimal steps provide good accessibility. And the recently-installed mini split air conditioning and heating system will keep you comfortable all year. The location is unbeatable, close to transit options, making commuting a breeze. Explore the amazing shops, restaurants, cafes, and parks that give St. Johns its vibrant character.
- Type:
- Condo
- Sq.Ft.:
- 1,723
- Status:
- Active
- Beds:
- 2
- Year built:
- 2001
- Baths:
- 2.00
- MLS#:
- 24242622
- Subdivision:
- KINGS HEIGHTS
ADDITIONAL INFORMATION
Welcome to the premier Kings Square condos located in a gated community ideally situated just above the Alphabet district. Owners enjoy ample guest parking on property in a well run, strong HOA. Recent building upgrades include the lobby and hallways and exterior paint on the building. This end unit is located on a quiet corner of the building with no unit above it, and has views of Mt Hood and the city. Some of the interior features include built-ins in the dining room, new paint and ample storage with rich warm tone hardwood floors. Open concept kitchen family room/living room even has space for an office. Step out on to the private large deck which pull down custom shades, gas, water and electricity hookups. Owners suite has two separate closet areas and large bath with soaking tub. 2 tandem parking spots, and LARGE storage unit on lower level. Close to all Portland has to offer; the Pearl, downtown, shopping, restaurants, Forest Park. Walk score 91!
- Type:
- Condo
- Sq.Ft.:
- 5,786
- Status:
- Active
- Beds:
- 5
- Year built:
- 1997
- Baths:
- 5.00
- MLS#:
- 24255504
- Subdivision:
- West Hills/Goose Hollow
ADDITIONAL INFORMATION
Breathtaking views of city and mountains coupled with luxurious single floor living located in Portland's West Hills present an exceptional opportunity. This one-of-a-kind property, owned by its original owner, occupies the entire third floor of Building B. Created by merging three distinct units, each condo is still individually recorded. This expansive space can be enjoyed as a grand, unified residence or easily divided into separate units with the necessary adjustments. Detailed floor plans and property information are available upon request. Ideal for those desiring generous single-floor living with the added security of a condominium, this custom-designed property is also well-suited for multi-generational living, accommodating live-in assistance, or potential development. The sale includes five dedicated parking spaces, plus additional guest parking in the common area, and three large storage closets (two of which are combined).
- Type:
- Single Family
- Sq.Ft.:
- 3,030
- Status:
- Active
- Beds:
- 4
- Year built:
- 2007
- Baths:
- 3.00
- MLS#:
- 24237386
ADDITIONAL INFORMATION
Imagine owning a 66-foot by 60-foot slip on the Willamette just south of downtown, and over 3,000 square feet in one of the premiere floating home moorages in Portland! This bright and spacious floating home was built by Marc Even. The ceilings upstairs are 9 feet high. On the first floor the ceilings are 10 feet high. Construction was completed in 2007, except for the interior finishes including flooring, the kitchen, and two bathrooms. The sellers were going to complete the interior but a medical issue caused their plans to change. This is an excellent opportunity to put in your finishes without the cost of demolition or the cost of previous decisions being included in the price. This floating house has over 3,000 SF (massive for a floating house) and includes a huge swim float (floating deck) next to the house. The swim float area cannot be used to add a second home. It is excellent outdoor space which includes a boat slip built in! Walls of windows for scenic views and natural light. Open kitchen and living room plan. 1 finished bathroom. Located in desirable Macadam Bay Moorage, the only floating house moorage on the West bank of the Willamette River. Close to groceries, shopping, restaurants, and Willamette Park. It's next to the Springwater Trail and is just a short ride to downtown Portland.
- Type:
- Single Family
- Sq.Ft.:
- 1,952
- Status:
- Active
- Beds:
- 2
- Lot size:
- 0.07 Acres
- Year built:
- 1911
- Baths:
- 1.00
- MLS#:
- 24200077
- Subdivision:
- Howes Addition
ADDITIONAL INFORMATION
This stunning 1911 bungalow has the last of the gilded-age charm! Brand new roof, new fence, new landscaping, newer hot water heater, and exterior paint is done for you. A Huge, covered front porch, with the original pillars; old growth rose bush, flaming bush, plus purple rhododendrons, are here to greet you & your guests. Leaded glass windows adorn the front porch approach, from the main bedroom, daylight closet, & south side of the living room. Thin refinished plank oak, hardwood flooring is certain to please, as you walk into an open, generous, living room, & open dining room with a built in side board. A daylight walk-in closet, in the front bedroom is nice to find in an old gem. Oh and then, the huge kitchen has plenty of space for your center chopping block, island, a booth, or more shelving, lots of room, plus the back porch is off the kitchen, leading you to a private, fully fenced backyard. This tuck-under garage has built-in shelving, & under the porch storage! The back yard is newly fully fenced, and gated. There are 2 bedrooms on the main floor, with a full bath in-between, in separate hall way, off the dining room. The kitchen is off of the open dining room. There are internal stairs to the full partially finished basement, off the back of the kitchen. The basement has 2 bonus rooms, one smaller than the other. One does have a closet, with no door. The other is much larger. In the basement there is also the laundry area, with utility sink, storage cupboards, a tinker bench, and or artisan space. One of the owners is the listing agent, licensed to sell property in the state of Oregon. A few photos of the Living Room and dining room are virtually staged.
$565,000
11226 SW 65TH Ave Portland, OR 97219
- Type:
- Single Family
- Sq.Ft.:
- 1,634
- Status:
- Active
- Beds:
- 3
- Lot size:
- 0.28 Acres
- Year built:
- 1942
- Baths:
- 2.00
- MLS#:
- 24267284
ADDITIONAL INFORMATION
Come see this adorable, Tutor style home that’s loaded with updates and charm! New 50 year roof, new HVAC, new electrical, hot water heater, updated bathroom on main and new bathroom/bedroom permitted in the basement. Ramp installed for accessibility or single level living, but also set up to finish out the last details of the basement for income producing possibilities. Tesla charger in garage and plenty of yard space and newly installed patio for enjoying the outdoors with family and friends. This SW PDX home is an incredible value and a peaceful getaway in a prime location that offers easy access to freeway in an up and coming area. Sitting on a private oversized .25+ acre fenced lot! 3 bedroom (3rd on lower) 2 bath with hardwood floors and 1940s architecture. Waterproofed lower level is carved out for final touches (great for airbnb w/separate outdoor access or potential ADU). Functional, and full of possibilities. Come see before it’s gone! [Home Energy Score = 5. HES Report at https://rpt.greenbuildingregistry.com/hes/OR10190789]
$1,092,500
11273 SW MAYPARK Ct Portland, OR 97225
Open House:
Saturday, 11/16 12:00-2:00PM
- Type:
- Single Family
- Sq.Ft.:
- 3,206
- Status:
- Active
- Beds:
- 3
- Lot size:
- 0.18 Acres
- Year built:
- 2003
- Baths:
- 3.00
- MLS#:
- 24639314
ADDITIONAL INFORMATION
Nestled in the exclusive gated Mayfield Estates within the sought-after Cedar Hills neighborhood. This elegant home boasts an open-concept living area with high ceilings and hardwood floors, and a gourmet kitchen featuring granite countertops. Highlighting this home is the luxurious master suite conveniently located on the main floor. This retreat offers an expansive en-suite bathroom and a spacious walk-in closet, providing a perfect blend of comfort and privacy.The large bonus room or main floor office could also serve as a 4th bedroom. The beautifully landscaped, low-maintenance backyard is perfect for relaxation and easy care. You'll appreciate the quick access to City Center, Nike, HWY 217 and 26, St. Vincent Hospital, and Washington Square Mall, making daily commutes and errands a breeze. Additional features include a three-car garage and ample storage. Don’t miss this exceptional opportunity—schedule a showing today!
$5,400,000
6220 NW SKYLINE Blvd Portland, OR 97229
- Type:
- Single Family
- Sq.Ft.:
- 6,887
- Status:
- Active
- Beds:
- 5
- Lot size:
- 25.3 Acres
- Year built:
- 2000
- Baths:
- 7.00
- MLS#:
- 24015604
ADDITIONAL INFORMATION
Discover unparalleled luxury w/ this 25 acre estate, offering stunning views of the Cascades, Mount Hood, Mount Adams, and the Coast Range. Originally built by Eurohomes & rebuilt by RH Construction in 2008-2009, the home boasts hand-cut Camas basalt stone entry w/ window sills, real stucco, a cement tile roof, Andersen windows & doors. Inside, you'll find 5 bedrooms & 7 bathrooms, including 4 ensuite bedrooms upstairs. Custom details include a solid oak front door from Portland’s historic city hall, limestone floor & stairs in the entry, along w/ a limestone fireplace in the living room. Santos mahogany hardwood floors w/ wenge accents & radiant heat throughout the first floor & master bath. The gourmet kitchen is fitted with cherry cabinetry, a slate floor with Ann Sacks tile accents & a large island. All hardware is Bouve Pewter & the main stair rail is hand hammered metal imported from Columbia. Three fireplaces grace the home—gas in the family & master rooms, wood burning in the living room w/ gas igniter. The outdoor space features a mahogany deck, a Gunite pool & spa w/ safety covers, a new gas heater, & filtration system. The 18-stall barn built in 1999, complete w/ Euro-front hardware, includes heated wash stalls, a full bathroom, tack room, heated office, hayloft, with both indoor & outdoor arenas. Old barn used for hay storage is built w/ timber off the farm. Nine pastures with New Zealand fencing & five all-weather turnouts provide ideal space for horses. The estate also includes a 2-bedroom farmhouse with a new furnace & water heater. The property also has additional modern upgrades like two gas water heaters, two furnaces, new air conditioning units, and a gas generator capable of running key home systems. This estate is just a short drive from downtown Portland, making it an exquisite blend of luxury, functionality, and investment potential with future
$1,099,900
5877 SW 47TH Pl Unit LT4 Portland, OR 97221
Open House:
Saturday, 11/16 10:00-12:00PM
- Type:
- Single Family
- Sq.Ft.:
- 2,890
- Status:
- Active
- Beds:
- 5
- Year built:
- 2024
- Baths:
- 3.00
- MLS#:
- 24054000
- Subdivision:
- HAYHURST / EVERETT HEIGHTS
ADDITIONAL INFORMATION
OPEN HOUSE SATURDAY 10-noon!! **Only two homes left in Everett Heights by West Hills Homes NW, in highly sought-after Hayhurst/SW PDX! Enjoy sunset views from this modern prairie offering a versatile floorplan with bedroom + full bath on main, gourmet kitchen, oversized loft, 10' ceilings, extensive windows, and luxury details at every turn! Custom woodworking, floating shelves, engineered hardwoods, free-standing soaker tub, modern gas fireplace with full-height tile surround, electric car charging, tankless water heater, and central air conditioning are just a few of the stand-out features - Ask agent for a complete list! 2-10 Warranty included. Prop Tax TBD. Close to Multnomah Village, Hayhurst Elementary, Gabriel Park, desirable Portland Schools, PLUS shopping/dining galore!
$438,000
6408 SE 74TH Ave Portland, OR 97206
- Type:
- Single Family
- Sq.Ft.:
- 1,388
- Status:
- Active
- Beds:
- 3
- Lot size:
- 0.05 Acres
- Year built:
- 2008
- Baths:
- 3.00
- MLS#:
- 24360796
ADDITIONAL INFORMATION
Located in a super convenient location in SE Portland, this property is close to numerous restaurants and shopping centers. With easy access to the freeway, commuting is a breeze. Enjoy the nearby park for outdoor activities and relaxation. The home features 3 nice-sized bedrooms and 2.5 baths, ensuring enough space for everyone. Additionally, it boasts a newer gas furnace and AC, both installed in 2019, and new carpet in 2024, ensuring comfort and efficiency. With low maintenance requirements, this property is ideal for a starter home or an investment opportunity. [Home Energy Score = 8. HES Report at https://rpt.greenbuildingregistry.com/hes/OR10231557]
$898,000
2344 NE 55TH Ave Portland, OR 97213
- Type:
- Single Family
- Sq.Ft.:
- 2,843
- Status:
- Active
- Beds:
- 4
- Lot size:
- 0.12 Acres
- Year built:
- 1910
- Baths:
- 4.00
- MLS#:
- 24434071
ADDITIONAL INFORMATION
Opportunity to own a spacious Craftsmen Home built in 1910 with a separate Guest House (great potential for ADU). This incredible property offers high quality construction, several upgrades and updates, plus a fantastic 4 level floor plan. Enjoy exquisite french door entry to living room with hardwoods under the carpet and a cozy fireplace. An oversized formal dining room has hardwoods under the carpet, a crystal chandelier and lovely original built-ins, that is perfect for large gatherings. Updated kitchen perfect for any cook, granite counters, ample cabinets and handy gas stove and stunning wood floors. There are 3 spacious bedrooms in the main house and the top floor bedroom is its very unique Retreat Suite with fireplace, full bathroom with soak tub and walk-in closet. The full basement has the second laundry area equipped with its own massive folding table and also a nice bonus space to getaway and relax or play in. Step out from your back deck seating area with shade canopy to a beautiful landscape with drip system, gorgeous water feature, and an abundance of flowers and plants that include wine grapes! Separate Guest House has living room, 1 bedroom and its own full bathroom. Home has been maintained impeccably and has a ton of storage! This home is truly unique and is located in popular Rose City Park, a neighborhood that is welcoming and truly feels like a special community. [Home Energy Score = 1. HES Report at https://rpt.greenbuildingregistry.com/hes/OR10232301]
- Type:
- Land
- Sq.Ft.:
- n/a
- Status:
- Active
- Beds:
- n/a
- Lot size:
- 0.6 Acres
- Baths:
- MLS#:
- 24357474
ADDITIONAL INFORMATION
Build your forested retreat in a park like setting in Bonny Slope. Situated on a private dead end road. Peacefully view wildlife including local birds and deer from your new custom home. You can watch the beautiful natural progression of Oregon seasons on your private property. High speed fiber optic internet available. Unincorporated Washington County lot with R6 zoning has NO HOA! Five min drive to restaurants, market and 26 west Hwy, 15 min to Nike, Intel & Downtown Portland, 35 min to Portland Airport. Coveted Bonny Slope Elementary, Tumwater Middle School, and Sunset High School. Use neighbor address 3485 NW 118TH AVE Portland, OR 97229 on google maps to locate vacant lot. This rare large tract is the perfect setting for your dream home.
$378,000
1607 SE SALMON St Portland, OR 97214
- Type:
- Single Family
- Sq.Ft.:
- 1,025
- Status:
- Active
- Beds:
- 2
- Lot size:
- 0.03 Acres
- Year built:
- 1890
- Baths:
- 2.00
- MLS#:
- 24243938
- Subdivision:
- BUCKMAN/HAWTHORNE
ADDITIONAL INFORMATION
Your new home is a piece of Portland history in an A+ Buckman location. With a premier front porch on beautifully tree lined SE Salmon, watch the world go by in this sweet two bedroom two bath Victorian era home. With high ceilings and a flexible floor plan, this home would be easy to convert to dual living for roommates or shared short term rental. Opportunity to add a second floor as the neighbors have done! Basement with exterior entry provides ample additional storage. Recent renovations include laminate flooring throughout, new kitchen cabinets, countertops, kitchen appliances and bathroom vanities as well as new interior and exterior paint. With low taxes and no HOA this is a wonderful condo alternative with a Walk/Bike score of 95/97!
$430,000
415 NE 133RD Ave Portland, OR 97230
- Type:
- Single Family
- Sq.Ft.:
- 1,090
- Status:
- Active
- Beds:
- 3
- Year built:
- 1976
- Baths:
- 2.00
- MLS#:
- 24276478
ADDITIONAL INFORMATION
Welcome home to this charming 3-bedroom, 2-bathroom residence nestled in a quiet neighborhood of Portland near Glendoveer Golf Course. Boasting a spacious layout and abundant natural light, this home features a cozy living room perfect for gatherings, a modern kitchen with updated appliances, with a dining area ideal for family meals. The primary bedroom offers privacy and comfort, complemented by two additional well-appointed bedrooms. Outside, enjoy a beautifully landscaped backyard with room to relax and entertain. Conveniently located near parks, schools, and shopping, this home is ready to welcome you. Spacious two car garage. [Home Energy Score = 5. HES Report at https://rpt.greenbuildingregistry.com/hes/OR10231691]
- Type:
- Single Family
- Sq.Ft.:
- 2,531
- Status:
- Active
- Beds:
- 3
- Lot size:
- 0.25 Acres
- Year built:
- 1937
- Baths:
- 2.00
- MLS#:
- 24015021
- Subdivision:
- COUNCIL CREST
ADDITIONAL INFORMATION
Curb appeal galore with this quintessential English-style charmer nestled in the Portland hills just off Fairmount Blvd. Tucked in the trees on a private road with minimal traffic & walking distance away from Council Crest Park with quick access to OHSU & hiking / biking trails. Private, gated yard with manicured landscaping including covered spaces perfect for year round outdoor living. Step inside to hardwood floors that flow throughout, crown moldings, & delightful period details, including elegant French doors that open to a private covered deck. A spacious bay window fills the living area with natural light, adding to the home's bright & airy feel. Galley kitchen is efficiently designed featuring a spacious pantry. Flexible garage space could be used for parking & storage or buyers imagination. Upstairs find “the Rose Room”, a large primary suite, complete with generous closet space. Updated, sunlit bathroom with storage & charm. Two additional bedrooms offer flexibility, one adorned with bright skylights, ideal for use as a cozy bedroom or a tranquil office space. Buyer's dream daylight basement invites creativity - envision as a spacious family room & guest suite with a full ensuite bathroom, or transform into a separate rental space with private access, providing an opportunity for additional income generation. This storybook home is ready for your touches to make it your delightful retreat for years to come.
- Type:
- Single Family
- Sq.Ft.:
- 2,964
- Status:
- Active
- Beds:
- 4
- Lot size:
- 0.12 Acres
- Year built:
- 1925
- Baths:
- 2.00
- MLS#:
- 24268424
- Subdivision:
- PIEDMONT
ADDITIONAL INFORMATION
Piedmont Bungalow! This home is ready to move in! New exterior/interior paint, home has some good updates to kitchen and bathrooms, new insulation, updated plumbing and electrical, newer HVAC w/air, large basement the hard part is done, just ready for the finishing touches. Wonderful old PDX charm with built-ins, wood flooring just a real gem! Easy access to all the hot spots of NE PDX! [Home Energy Score = 2. HES Report at https://rpt.greenbuildingregistry.com/hes/OR10231394]
- Type:
- Multi-Family
- Sq.Ft.:
- 4,032
- Status:
- Active
- Beds:
- n/a
- Year built:
- 1995
- Baths:
- MLS#:
- 24585847
ADDITIONAL INFORMATION
Take a look at this great opportunity: a stable, performing fourplex with large units, ample parking, garages for each unit, and some recent updates, including carpet and paint in 2 of the units, new flooring in 1 unit, and more.

Portland Real Estate
The median home value in Portland, OR is $539,000. This is higher than the county median home value of $478,700. The national median home value is $338,100. The average price of homes sold in Portland, OR is $539,000. Approximately 50.37% of Portland homes are owned, compared to 44% rented, while 5.63% are vacant. Portland real estate listings include condos, townhomes, and single family homes for sale. Commercial properties are also available. If you see a property you’re interested in, contact a Portland real estate agent to arrange a tour today!
Portland, Oregon has a population of 647,176. Portland is less family-centric than the surrounding county with 31.59% of the households containing married families with children. The county average for households married with children is 31.66%.
The median household income in Portland, Oregon is $78,476. The median household income for the surrounding county is $76,290 compared to the national median of $69,021. The median age of people living in Portland is 37.9 years.
Portland Weather
The average high temperature in July is 80.5 degrees, with an average low temperature in January of 36.4 degrees. The average rainfall is approximately 42.8 inches per year, with 2.6 inches of snow per year.
