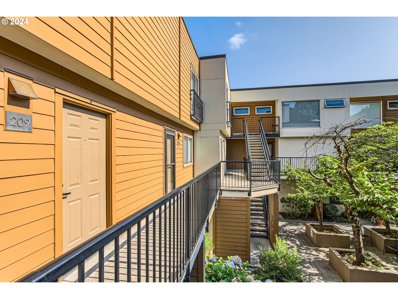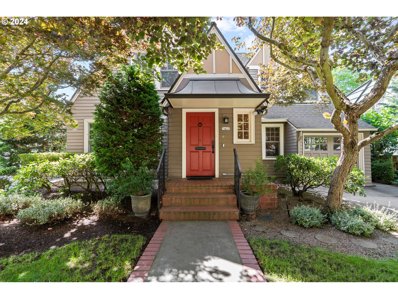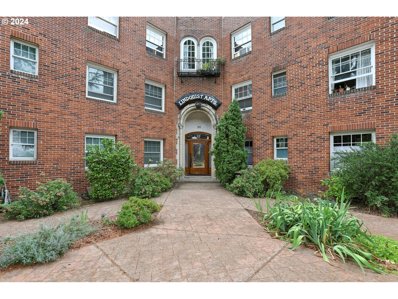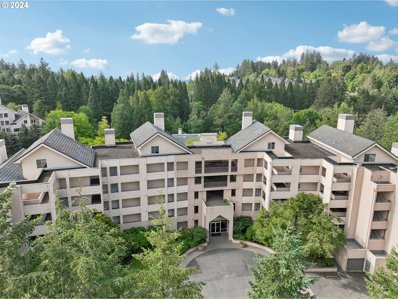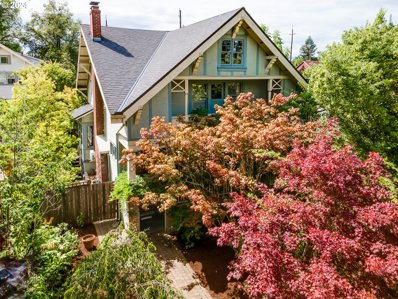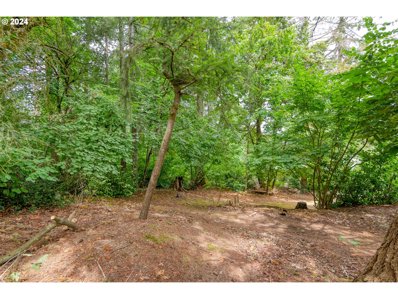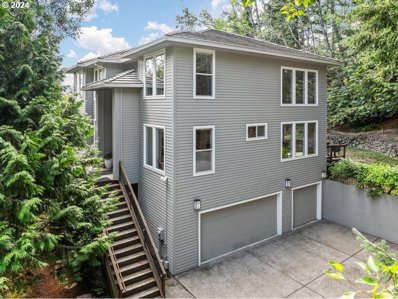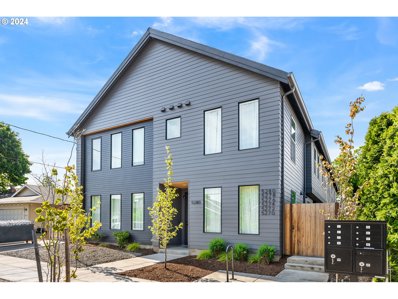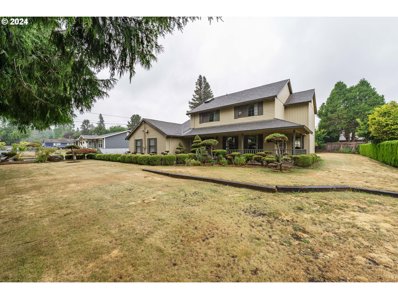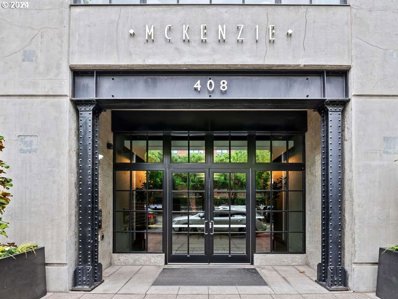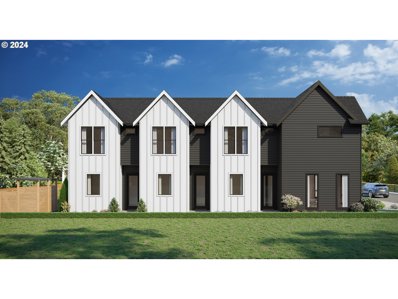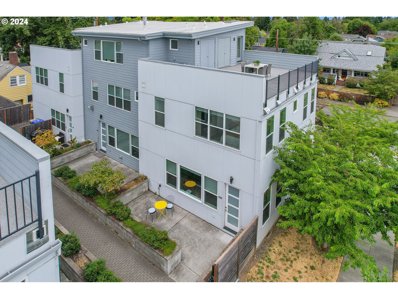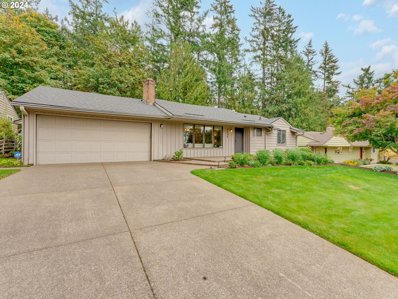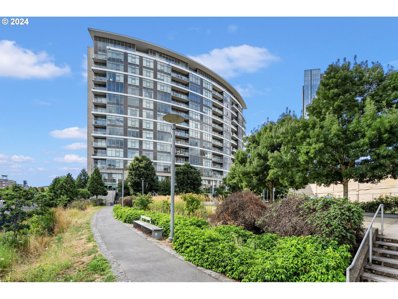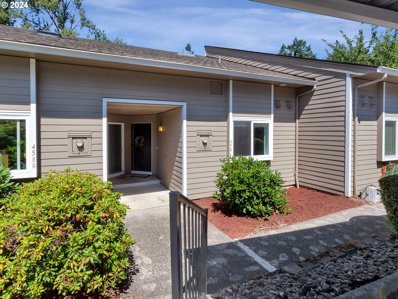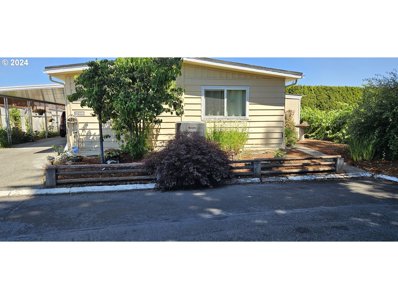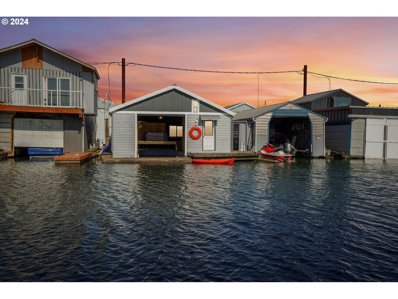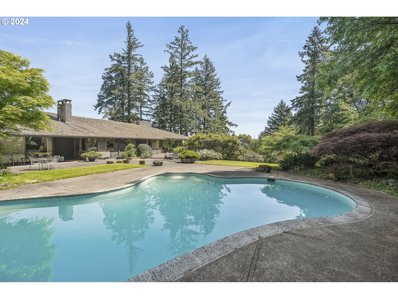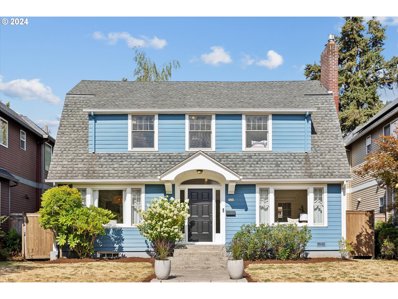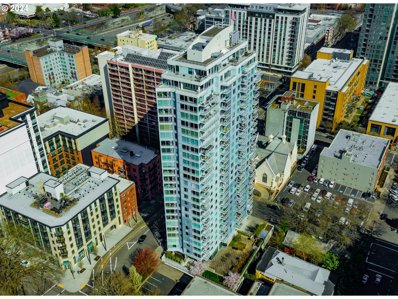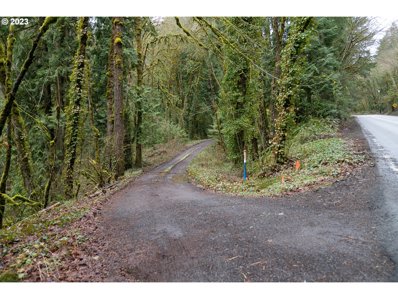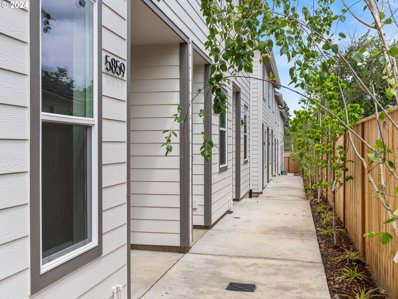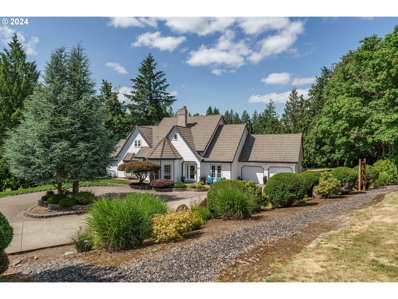Portland OR Homes for Rent
- Type:
- Condo
- Sq.Ft.:
- 899
- Status:
- Active
- Beds:
- 2
- Year built:
- 1982
- Baths:
- 2.00
- MLS#:
- 24104513
ADDITIONAL INFORMATION
Excellent location near restaurants, transportation, school and business. Enjoy this gated recently refurbished home w/new stainless-steel appliances, new carpet, new paint, complete w/a fireplace, split HVAC, a deck, washer/dryer storage & three parking spaces!
$1,150,000
7427 SE REED COLLEGE Pl Portland, OR 97202
- Type:
- Single Family
- Sq.Ft.:
- 3,008
- Status:
- Active
- Beds:
- 3
- Lot size:
- 0.13 Acres
- Year built:
- 1931
- Baths:
- 4.00
- MLS#:
- 24596718
- Subdivision:
- EASTMORELAND
ADDITIONAL INFORMATION
Nestled on one of Portland's most sought-after streets in Eastmoreland, this classic English home beautifully combines original character and modern updates. This timeless residence features a functional floor plan with three spacious bedrooms upstairs, including a primary suite with an updated bathroom and walk-in closet. Additional features include a new 50-year roof installed in 2018, hardwood floors throughout the top two floors, an updated kitchen with ample storage, granite countertops, and newer appliances, as well as updated windows. The large finished basement includes a built-in bar, perfect for entertaining. Cozy up to one of the two fireplaces or enjoy the serene and private patio, ideal for outdoor gatherings. Situated in an amazing location, this home is just moments away from Duniway Elementary, Eastmoreland Golf Course, and the vibrant neighborhoods of Sellwood/Moreland and Woodstock, offering an array of shops, restaurants, and more. Experience the perfect blend of historic charm and contemporary living!
- Type:
- Condo
- Sq.Ft.:
- 556
- Status:
- Active
- Beds:
- 1
- Year built:
- 1930
- Baths:
- 1.00
- MLS#:
- 24068343
ADDITIONAL INFORMATION
Welcome to this stunning condo located in a beautifully preserved historic building, where classic charm meets modern convenience. This top-floor unit offers an ideal blend of comfort and style, with high ceilings, abundant natural sunlight, and fresh paint throughout. The condo boasts double-paned windows, ensuring excellent insulation and a cozy atmosphere during winter. The kitchen is equipped with newer appliances, including a convection oven and dishwasher, perfect for cooking and entertaining. The in-unit washer/dryer combo adds to the convenience, while built-in storage solutions provide ample space for all your belongings. This well-maintained building features recent upgrades, such as a new roof and masonry work, enhancing its durability and aesthetic appeal. New bar locks on exterior doors and planned camera installations. Residents enjoy free laundry facilities, bike racks, and additional storage options, including a larger basement area. The location is unbeatable, just minutes from the lively NE 28th Avenue, renowned for its array of bars and restaurants. A short walk brings you to both Fred Meyer and New Seasons, offering a variety of shopping options. The condo's HOA dues of $527 per month cover all utilities, trash, landscaping, and maintenance of common areas, with homeowners only responsible for their electricity and cable/internet. With its prime location, thoughtful amenities, and historic charm, this condo is a unique opportunity for those seeking a vibrant urban lifestyle. Don't miss out on making this exceptional space your new home!
- Type:
- Condo
- Sq.Ft.:
- 707
- Status:
- Active
- Beds:
- 1
- Year built:
- 1992
- Baths:
- 1.00
- MLS#:
- 24036294
- Subdivision:
- WEST HAVEN - SYLVAN
ADDITIONAL INFORMATION
Discover The Quintet, a sought-after gated community nestled in the lush NW Hills of Portland, offering resort-style amenities and a low-maintenance lifestyle. Set on 17 beautifully manicured acres, this south-facing unit boasts unencumbered views of treetops and skyline, providing a tranquil escape just above downtown, some might say the best in the building!Step inside to find a clean and updated space with gleaming engineered hardwood floors and cozy fireplace. Desirable floor plan, in-unit washer/dryer and additional storage, ensures convenience and comfort. The spacious covered patio serves as a second living area, perfect for relaxing while taking in the expansive tree views and the soothing sounds of a nearby water feature. This condo includes two parking spaces—one in a secure garage and another in an exterior space.The Quintet offers an array of resort-like amenities, including a clubhouse, indoor lap pool, hot tub, sauna, gym, library, party and meeting spaces, tennis and pickleball courts, bike storage, sun-terrace, and BBQ grills. The grounds, designed by famed landscape architect Hoichi Kurisu, feature colorful blooming trees and thoughtful landscaping that provide a unique experience in every season. With secure gated entry, building access, and a lower-level gated garage, The Quintet ensures peace of mind and a serene retreat from the hustle and bustle of daily life. Come see!
$1,175,000
5735 NE CLEVELAND Ave Portland, OR 97211
Open House:
Saturday, 11/16 12:00-3:00PM
- Type:
- Single Family
- Sq.Ft.:
- 4,054
- Status:
- Active
- Beds:
- 4
- Lot size:
- 0.12 Acres
- Year built:
- 1911
- Baths:
- 3.00
- MLS#:
- 24118720
- Subdivision:
- PIEDMONT
ADDITIONAL INFORMATION
This 1909 Alfred Faber designed Craftsman home in Piedmont, tucked between Alberta & Mississippi is a rare noble beauty and classic example of Portland's architectural heritage. An elegant retreat, immersed in sumptuous landscaping & totally private. Through the gate, find a welcoming covered front porch - inside, find original woodwork, high ceilings & endless charm, w/ restorations done by Hammer & Hand. Gorgeous entry into a spacious living room w/ wood burning fireplace, leading into a formal dining room w/ handsome window seat, built-ins & coffered ceilings. From here, access the enclosed backyard w/ beautiful stone fireplace & patio - truly an oasis & the perfect place to entertain. Alley access to a practical garage w/ lots of storage. The kitchen has a smart adjacent half-bath; lovely cabinetry & lighting; new marmoleum floors, breakfast nook & custom stained glass window created by local artist David Schlicker. Up the stairs, pass more beautiful stained glass on your way to the luxe primary bedroom ensuite w/ soaking tub & walk-in shower. Two additional bedrooms w/ attention paid to every detail: incredible custom mother of pearl inset-doors allow light to stream through. One bedroom could serve as a reading room w/ access to a balcony overlooking flowering trees. Both bedrooms have generous closets. Off the primary, a small sitting area or office leads to a light-filled, fully finished studio space w/ more potential to spread out. Large and lovely windows, throughout, this treasure of a home is a sophisticated bohemian paradise. Finished & separate-entry living space on the lower level has a second ensuite bedroom w/ French Doors that open to the back garden. Built-ins & flex space abound, w/ custom enclosed nook for Fido & access to outdoor dog run. Location-wise can't be beat for convenience and value. You're close to everything in this vibrant neighborhood; bike-and-commute-friendly zone, w/ a true sense of community. [Home Energy Score = 1. HES Report at https://rpt.greenbuildingregistry.com/hes/OR10229676]
$449,000
SW VACUNA ST Portland, OR 97219
- Type:
- Land
- Sq.Ft.:
- n/a
- Status:
- Active
- Beds:
- n/a
- Lot size:
- 0.34 Acres
- Baths:
- MLS#:
- 24699323
ADDITIONAL INFORMATION
Don't miss this opportunity to build your dream home in a FANTASTIC SW Portland location!! INVESTORS build up to 16 cluster homes, 3-4 four plexes, five "skinny" homes, possible care or group living facility. (Buyer to confirm with city.) Great location with easy access to shops, restaurants, parks, elementary school, I-5, Lake Oswego and downtown Portland.
$1,049,000
8427 NW TIMBER RIDGE Ct Portland, OR 97229
Open House:
Sunday, 11/17 11:00-2:00PM
- Type:
- Single Family
- Sq.Ft.:
- 3,161
- Status:
- Active
- Beds:
- 4
- Lot size:
- 0.41 Acres
- Year built:
- 1998
- Baths:
- 4.00
- MLS#:
- 24274071
- Subdivision:
- SKYLINE SUMMIT
ADDITIONAL INFORMATION
Welcome to your private oasis nestled in the NW Portland Hills. Uniquely situated in a secluded forest-like setting with breathtaking valley and sunset views, this striking contemporary home offers a rare blend of privacy and convenient access to local amenities, parks, trails, and vibrant city life. As you step inside you’ll be greeted by an open and inviting feel, and an abundance of natural light, creating a bright and airy ambiance throughout. The thoughtfully designed floor plan, functional for everyday living and entertaining, features two spacious west-facing decks that emphasize a connection to the outdoors. Primary bedroom suite features include a gas fireplace, private deck and updated spa-like ensuite bathroom. Additional highlights include a luxurious open-concept kitchen, lower level bonus room/guest suite with en suite bathroom, 3 car garage, new furnace + A/C in 2022, high-end finishes, ample storage, and tasteful updates throughout. [Home Energy Score = 2. HES Report at https://rpt.greenbuildingregistry.com/hes/OR10196211]
- Type:
- Single Family
- Sq.Ft.:
- 2,126
- Status:
- Active
- Beds:
- 3
- Lot size:
- 0.1 Acres
- Year built:
- 2003
- Baths:
- 3.00
- MLS#:
- 24085803
ADDITIONAL INFORMATION
BOM! No fault to seller or property. Bring your buyers! Located in the Autumn Hill neighborhood on desirable Bull Mountain, this meticulously maintained home boasts 2126 square feet of living space. Step into this 3 bedroom, 2 ½ bathroom beauty and notice the large windows and high ceilings that provide abundant natural daylight. Newer flooring highlights the main level’s open concept. The kitchen includes granite countertops, new appliances and a breakfast nook. A bonus to the main level is the primary suite. Upstairs you will find a loft bonus/family room and two generously sized bedrooms. Step out back and you are greeted with a private multi-level park-like setting that backs up to a fantastic green space. The lower level is much more than a crawl space. This unfinished shop/storage area provides for the potential of quickly adding equity with your finishing touches, an incredible bonus to this “must see” gem!
- Type:
- Condo
- Sq.Ft.:
- 921
- Status:
- Active
- Beds:
- 2
- Year built:
- 2023
- Baths:
- 3.00
- MLS#:
- 24399713
- Subdivision:
- FOSTER - POWELL
ADDITIONAL INFORMATION
Experience modern living in this 2 bd / 2.1 ba condo in the Creston-Kenilworth area. Steps from popular restaurants and shops, this open-concept home features high ceilings, a kitchen with tilework and quartz counters, and upgrades like custom built-ins, tray ceilings, LVP flooring, and a fireplace. Each room has ducted AC, and a glass doorleads to a private fenced patio. With low HOA dues, a 99 BikeScore, and a 93 WalkScore, convenience is at your doorstep. Just 0.04 miles to restaurants and 0.06 miles to coffee!
$625,000
1647 NE 155TH Ave Portland, OR 97230
- Type:
- Single Family
- Sq.Ft.:
- 1,889
- Status:
- Active
- Beds:
- 4
- Lot size:
- 0.4 Acres
- Year built:
- 1989
- Baths:
- 3.00
- MLS#:
- 24693030
ADDITIONAL INFORMATION
Welcome to 1647 NE 155th Avenue — a beautifully maintained gem that has been lovingly cared for by its original owner. This charming residence sits on a spacious lot that provides ample space for outdoor entertaining. Relax and entertain in style on the covered patio, ideal for enjoying the outdoors in any weather. This expansive lot is possibly dividable offering incredible potential for future development or expansion. Enjoy the convenience of an heated and A/C attached garage and detached garage, perfect for extra storage or as a workshop.The gated extended driveway provides plenty of parking and is suitable for recreational vehicles and/or storage. Located in a desirable NE Portland neighborhood, this home combines the tranquility of suburban living with close proximity to local amenities, schools, and parks. This home is move in ready with plenty of living space. Don’t miss your opportunity to own this rare find in a sought-after area! [Home Energy Score = 2. HES Report at https://rpt.greenbuildingregistry.com/hes/OR10231683]
- Type:
- Condo
- Sq.Ft.:
- 1,345
- Status:
- Active
- Beds:
- 1
- Year built:
- 1998
- Baths:
- 2.00
- MLS#:
- 24618936
ADDITIONAL INFORMATION
Enter this 4th floor condo through the impressive entry way & enjoy beautiful, light filled rare corner unit with west facing panoramic city view! The living area is surrounded by four banks of warehouse windows as well as your own private balcony with French doors. Custom granite slab in wide open kitchen with island and newer stainless appliances. Primary bedroom has an ensuite bathroom as well as plenty of closet space. This is open concept flexible floor plan. Washer & dryer in unit, large deeded storage and parking space on parking level.
$419,900
817 NE 94th Ave Portland, OR 97220
- Type:
- Single Family
- Sq.Ft.:
- 1,355
- Status:
- Active
- Beds:
- 4
- Year built:
- 2024
- Baths:
- 3.00
- MLS#:
- 24470773
- Subdivision:
- MONTAVILLA
ADDITIONAL INFORMATION
No money down - 100% financing options available! HOLTE Program eligible which means huge savings on property taxes! Brand NEW w/ warranty! Welcome to your thoughtfully designed Montavilla oasis! This charming home offers 4 bedrooms and 2.1 bathrooms, and seamlessly blends modern comforts with inviting spaces. Step inside to find an open concept floor plan where expansive windows and lofty ceilings create a light and bright ambiance. The heart of this home is the kitchen, featuring a generous eat bar island, warm cabinetry, gleaming stainless steel appliances, and stunning tile work. It effortlessly opens to the dining area and a spacious living room, where a slider leads to a private, fenced yard—perfect for outdoor enjoyment. The main level also includes a versatile 4th bedroom, ideal as an office or a flexible space to suit your needs. Upstairs, the primary suite awaits with a walk-in closet and a luxurious bathroom complete with a shower and tub. Two additional spacious bedrooms and a second full bathroom round out the upper level. Enjoy the convenience of being close to coffee shops, shopping, and dining options, as well as easy commuting. This home is the perfect blend of comfort and practicality in a vibrant neighborhood! (List price is subject to the buyer qualifying for the Portland Housing Bureau - System Development Charge exemption program/HOLTE to promote affordable housing in Portland, call for more info.)
- Type:
- Single Family
- Sq.Ft.:
- 936
- Status:
- Active
- Beds:
- 2
- Year built:
- 2024
- Baths:
- 3.00
- MLS#:
- 24439677
- Subdivision:
- BEAUMONT - WILSHIRE
ADDITIONAL INFORMATION
No money down - 100% financing options available! PHENOMENAL location meets elevated design + modern architecture with this gorgeous new construction condo! Just steps from NE Fremont St, you'll have access to trendy restaurants, chic shops, cozy coffee spots, parks, and more! This impeccably designed home features an open-concept floor plan with warm tones and expansive windows, creating a light and airy ambiance. Enjoy the comfort of a private, fenced patio, complete with coveted AC for those warmer days. High-end finishes elevate each space, starting with the custom kitchen that showcases modern and warm cabinetry, an extensive tile backsplash, and an upgraded stainless steel appliance package. Upstairs, find two spacious bedrooms and luxurious bathrooms, providing both style and functionality. This condo seamlessly combines convenience with contemporary elegance for the ultimate living experience. Enjoy peace of mind with a 1-year builder warranty! Est completion mid October. (List price is subject to the buyer qualifying for the Portland Housing Bureau - System Development Charge exemption program to promote affordable housing in Portland, call for more info.)
$539,000
207 N HOLLAND St Portland, OR 97217
- Type:
- Condo
- Sq.Ft.:
- 1,572
- Status:
- Active
- Beds:
- 2
- Year built:
- 2019
- Baths:
- 3.00
- MLS#:
- 24492262
- Subdivision:
- Piedmont
ADDITIONAL INFORMATION
Step into this beautifully designed end-unit townhome condo, where every detail is meant to impress. The soaring ceilings and large windows flood the space with natural light, showcasing the high-end finishes throughout. The bright, open-concept main level seamlessly flows into two separate outdoor entertaining spaces, including a front patio and an additional deck off the dining area with a gas hook-up for grilling. On the second level, you'll find two primary suites that offer unbeatable comfort and privacy. The showstopper is the epic rooftop deck with breathtaking east, west, and southern views—ideal for sunrise yoga, hosting friends or soaking up the sun in private. Don’t miss out on this incredible Piedmont home that exudes style, comfort, and luxury.
$675,000
4844 SW 39TH Dr Portland, OR 97221
- Type:
- Single Family
- Sq.Ft.:
- 2,168
- Status:
- Active
- Beds:
- 3
- Lot size:
- 0.31 Acres
- Year built:
- 1956
- Baths:
- 2.00
- MLS#:
- 24409137
- Subdivision:
- BRIDLEMILE
ADDITIONAL INFORMATION
Mid-century ranch beautifully maintained by the same family for nearly 70 years! Every square inch of this 1956 beauty is thoughtfully dialed-in to provide comfort and style. Large windows drench the welcoming living room in natural light, while its gas fireplace and hardwood floors offer warmth throughout. The free-flowing layout leads to a formal dining room with original built-ins and doors out to the huge back deck for indoor/outdoor summer ease. The nice-sized kitchen includes a Sub-Zero refrigerator, stainless steel appliances, huge pantry, and skylight. Breakfast nook off the kitchen leads to one of TWO family rooms and an office. The lower level offers the second family room with fresh carpet and paint, plus ample storage space on the other. Incredible private and expansive backyard borders a stunning wall of trees and lush vegetation. The yard also includes two charming water features and is hot tub-ready, wired for 220 amp. Upgrades include: new roof with transferable warranty, electrical panel, double-paned Anderson windows, sprinkler system, and more. Close to neighborhood schools: Bridlemile, Gray, and Wells. Enjoy a small town feel with easy proximity to countless restaurants, coffee shops, Hillsdale, Multnomah Village, downtown or just head over the hill and drop into the heart of NW Portland! [Home Energy Score = 1. HES Report at https://rpt.greenbuildingregistry.com/hes/OR10231242]
- Type:
- Condo
- Sq.Ft.:
- 987
- Status:
- Active
- Beds:
- 1
- Year built:
- 2007
- Baths:
- 1.00
- MLS#:
- 24078632
ADDITIONAL INFORMATION
OPEN SUN 11/10 from 12-2PM!! Beautiful view condo at The Encore in stunning location overlooking the river and park in the iconic Pearl District of Portland. One of the best floorplans in the building offering a true one bedroom with additional den space with closet that could function as an office, formal dining, or even a guest room. Warm wood tones with wall of windows bringing in abundance of natural light and the views of the Fremont Bridge, Willamette River, Fields Park, and city lights. Primary suite offers ensuite bath and walk in closet. Complete with french door to covered useable balcony space for year round use and entertaining. This home comes complete with a storage unit and underground parking space.
Open House:
Sunday, 11/17 11:00-1:00PM
- Type:
- Condo
- Sq.Ft.:
- 1,058
- Status:
- Active
- Beds:
- 2
- Year built:
- 1979
- Baths:
- 2.00
- MLS#:
- 24254173
ADDITIONAL INFORMATION
Open House Sunday 11/17 11:00-1:00. Move-in ready condo in a very desirable area of SW Portland. The ground-level entrance has an open floor plan. The living room features a wood burning fireplace and vaulted ceilings. The kitchen has all appliances included. The main level includes a bedroom, full bathroom, and laundry room with the washer and dryer included. Upstairs is a loft-like bedroom suite with a full bathroom. Relax on your private deck with a greenspace view plus access to the storage closet. Also included is a reserved covered parking space, and plenty of guest parking is available. Community amenities include a pool, rec room with gym, and gardening area. Convenient to the PCC campus, shopping, restaurants, Multnomah Village, Lake Oswego, and easy access to I-5.
- Type:
- Manufactured/Mobile Home
- Sq.Ft.:
- 1,344
- Status:
- Active
- Beds:
- 3
- Year built:
- 1976
- Baths:
- 2.00
- MLS#:
- 24092745
ADDITIONAL INFORMATION
This manufactured home, located in a top park, offers a secluded and private setting at the end of a street with no thru traffic. The 1344 square foot home includes additional space in a 17x9.5 foot bonus room with two sliders and a regular door leading to the private, fenced backyard and spacious patio. The home features two large bedrooms, each situated on opposite ends of the house, each with access to its own bathroom. The second bedroom, measuring approximately 23x11 feet, has newer carpet, while the spacious master bedroom boasts a professionally installed step-in shower with grab bars, laminate flooring, and a tiled bathroom floor. The second bathroom includes a tub/shower combination. The living room, dining room, and family room all connect to the bonus room through a sliding glass door. All windows and sliding glass doors are vinyl, double-paned, and in excellent condition. The home has a durable rubber roof and a newer exterior paint job. The Trane heat pump efficiently provides air conditioning and heat, with a Coleman furnace as a backup. The property includes newer exterior doors, a laundry area with extra space, three raised beds in the backyard, and two spacious work and storage sheds located at the back of the carport and yard. The long carport and driveway can accommodate about three vehicles. This unique home offers unparalleled privacy, a generous backyard, ample storage, and quality features at an unbeatable price of $95,000. Don't miss the opportunity to make it yours!
- Type:
- Single Family
- Sq.Ft.:
- 1,152
- Status:
- Active
- Beds:
- 1
- Year built:
- 1940
- Baths:
- 1.00
- MLS#:
- 24044646
- Subdivision:
- McCuddy's
ADDITIONAL INFORMATION
Discover the perfect retreat at McCuddy's Marina, in a prime location close to everything — city amenities, natural wildlife, PDX airport & more. This handcrafted boathouse offers an exceptional opportunity for fishermen, water enthusiasts, or those seeking a peaceful getaway. Spanning nearly 1,000 square feet of meticulously renovated and customized living space, this boathouse combines nautical charm with modern comforts.Key features include a 24' x 10' boat well, ideal for secure and convenient boat storage, and a roll-up garage door for easy access. The interior showcases stunning woodwork throughout, including a tongue and groove wood ceiling with exposed trusses, providing an authentic maritime ambiance.Enjoy privacy and tranquility with exterior privacy walls surrounding the float, allowing for outdoor relaxation in your own personal space. Whether you're looking to escape the hustle and bustle or embrace life on the water, this boathouse offers a unique and sought-after lifestyle at McCuddy's Marina.
$2,650,000
10666 S MOAPA Ave Portland, OR 97219
- Type:
- Single Family
- Sq.Ft.:
- 4,005
- Status:
- Active
- Beds:
- 5
- Lot size:
- 2.25 Acres
- Year built:
- 1953
- Baths:
- 3.00
- MLS#:
- 24684026
ADDITIONAL INFORMATION
Inspirational 2.25 acre property (on two tax lots) in the heart of Dunthorpe with home designed by renowned architect Van Evera Bailey. Built in 1953 in the northwest regional style noted for regional sensibility, livability, and structural innovation. This home is a jewel for both connoisseurs of architecture and discerning buyers looking for a one-of-a-kind property in an incomparable setting. Located down a private drive and surrounded by serene, mature landscaping, this property is close to everything and yet a world away with amazing views of Mt. Hood, Waverley Country Club, and Mt. Saint Helens. Be enveloped in the timeless design that blends seamlessly with the peaceful surroundings. Great room with floor to ceiling stacked stone fireplace and walls of full height windows looks out to the wrap around deck, pool, and beautiful view to the east of Mt. Hood and Waverly. Dining room with built-ins, family room adjacent to kitchen with bar. Comfortable bright kitchen framed by warm wood ceiling includes a large pantry and eating area open to the expensive patio and picturesque pool. Primary on main +3 bedrooms. Upper level aerie overlooking the treetops has bookshelves and built-ins and provides the perfect refuge for use as a study, studio or flex space. Bedroom, storage and workspace on lower level. Cosmetic upgrades will refresh the 1950s splendor or reimagine an estate suited to your lifestyle and aesthetics. Unique and irreplaceable property in a private park like setting.
- Type:
- Single Family
- Sq.Ft.:
- 3,627
- Status:
- Active
- Beds:
- 4
- Lot size:
- 0.12 Acres
- Year built:
- 1920
- Baths:
- 3.00
- MLS#:
- 24579776
- Subdivision:
- Walnut Park
ADDITIONAL INFORMATION
NEW IMPROVED PRICE + OPEN HOUSE 9/28 from 11-1! Step into timeless elegance with this stunning 1920 Dutch Colonial in Portland’s vibrant Walnut Park neighborhood, nestled between King and Humboldt. Boasting 3,627 sq ft of thoughtfully designed living space, this home features 3 bedrooms and 2 full baths upstairs, plus a den and guest bath on the main, blending period charm with modern comforts.Rich oak hardwood floors flow throughout, complemented by abundant natural light and original features. A gas fireplace warms the living room, while French doors lead to a den perfect for working or relaxing. The formal dining room is accessed through elegantglass pocket doors, preserving the home’s period character while the updated kitchen shines with Pratt & Larson tile, quartz countertops, and a large pantry. An eat-in area with French doors opens to the backyard, perfect for indoor-outdoor living.Here, the outdoors beckon with an expansive and private backyard, featuring a patio, raised beds, and mature birch and tulip magnolia trees. Alley access adds convenience, while strawberry plants promise homegrown treats. Back inside, the gorgeous sweeping staircase leads to three spacious, well-appointed bedrooms featuring original built-ins and 2 full baths. The primary suite offers a large walk-in closet and en-suite bathroom with walk-in shower and jetted tub. This upper-level layout ensures privacy and comfort for all. A standout feature is the expansive basement with high ceilings, offering endless possibilities for customization or expansion.Ideally located, enjoy proximity to Alberta, Killingsworth, Williams, and Mississippi’s eclectic shopping and dining scenes. Easy access to I-5, biking corridors, and downtown connects you to all Portland has to offer. This Dutch Colonial gem marries historic appeal with modern livability, offering a rare opportunity to own a piece of Portland’s architectural heritage in a thriving neighborhood. [Home Energy Score = 2. HES Report at https://rpt.greenbuildingregistry.com/hes/OR10231235]
- Type:
- Condo
- Sq.Ft.:
- 538
- Status:
- Active
- Beds:
- 1
- Year built:
- 2006
- Baths:
- 1.00
- MLS#:
- 24557684
ADDITIONAL INFORMATION
Light and bright 7th floor NW corner unit in Benson Tower Condominiums. Floor to ceiling windows offers sunshine, vibes, & views! New luxury vinyl flooring, fresh paint, cherry cabinets, stainless steel appliances, private balcony. Excellent proximity to Portland State University, Streetcar, the Farmer's Market, Portland Art Museum, OHSU, restaurants, supermarkets, shopping!
$180,000
NW CORNELL RD Portland, OR 97210
- Type:
- Land
- Sq.Ft.:
- n/a
- Status:
- Active
- Beds:
- n/a
- Lot size:
- 1.57 Acres
- Baths:
- MLS#:
- 24292589
ADDITIONAL INFORMATION
Rare and desirable forested lot with residential possibilities. On Cornell just east of Thompson. Secluded building site with easy commute to downtown. Sloped site, with flat areas. Forested and covered with ferns and natural vegetation. A creek runs through the property. Single family residential homes on either side. Existing driveway has direct access to Cornell. Zoned CFU2 in unincorporated Multnomah County. Please call your agent to accompany you if you would like to walk the property.
- Type:
- Condo
- Sq.Ft.:
- 855
- Status:
- Active
- Beds:
- 2
- Year built:
- 2024
- Baths:
- 2.00
- MLS#:
- 24561930
- Subdivision:
- CULLY
ADDITIONAL INFORMATION
No money down - 100% financing options available! Welcome to your dream condo nestled in a charming new community boasting minimal HOA dues! Nestled away from the main street, this unit offers the advantage of enhanced privacy, providing a serene retreat from the hustle and bustle. Step inside this inviting abode and discover a spacious living room, perfect for relaxing evenings by the cozy fireplace. The kitchen exudes warmth with its rich tones, extensive tile backsplash, sleek black accents, and stainless steel appliances, creating an ideal space for culinary delights. Upstairs, two generously-sized bedrooms await, adorned with lofty ceilings for an airy ambiance. The full bathroom is a sanctuary of designer touches, featuring a luxurious soaking tub to unwind after a long day. Outside, revel in your own private oasis with a fenced yard space and a delightful patio, ideal for alfresco dining or enjoying morning coffee amidst serene surroundings. Located just steps away from an array of restaurants, shops, and cafes, this residence offers the epitome of convenience. Plus, with a remarkable 92 BikeScore, exploring the vibrant neighborhood couldn't be easier. Don't miss out on this opportunity to experience luxurious living in a prime location - schedule your viewing today! (List price is subject to the buyer qualifying for the Portland Housing Bureau - System Development Charge exemption program to promote affordable housing in Portland, call for more info.)
$1,399,500
8126 SE BARBARA WELCH Rd Portland, OR 97236
- Type:
- Single Family
- Sq.Ft.:
- 3,353
- Status:
- Active
- Beds:
- 4
- Lot size:
- 4.41 Acres
- Year built:
- 1992
- Baths:
- 4.00
- MLS#:
- 24333788
- Subdivision:
- PLEASANT VALLEY
ADDITIONAL INFORMATION
Tucked away on 4.41 private acres, this Gem will check nearly all the boxes! Wind down the long, private driveway to find this incredibly maintained, traditional home with all the amenities you are looking for. Tranquility and room to play in this park-like setting. The creek is seasonal that runs thru the property. Engineered hardwood floors are throughout the main floor. The kitchen has S/S appliances, quartz & granite, Miele ovens & induction cooking. Large formal & casual rooms are flooded with natural light & high ceilings for relaxing or entertaining. The primary suite is on the main floor and has been updated. You will love the heated floors, large, marble tiled shower, double sinks, freestanding soaking tub and walk-in closet. 3 bedrooms upstairs feature Jack & Jill bathroom and 1 junior suite. The loft area has many uses for any age. The upper floor has a back staircase to the kitchen for convenience. The huge deck off the kitchen is perfect for entertaining. The immediate yard in the front and back deck planting boxes are irrigated. The workshop features 2000 sq. ft of possibilities! Storage loft, office, 12' & 10' garage doors, 200amp service, 2 propane Reznor heaters & a woodstove. The shop also has covered RV hookup and parking. This property is located in unincorporated Portland & borders a protected conservation area for more privacy. This home is in a great location that is minutes to Happy Valley and all the amenities you need.

Portland Real Estate
The median home value in Portland, OR is $539,000. This is higher than the county median home value of $478,700. The national median home value is $338,100. The average price of homes sold in Portland, OR is $539,000. Approximately 50.37% of Portland homes are owned, compared to 44% rented, while 5.63% are vacant. Portland real estate listings include condos, townhomes, and single family homes for sale. Commercial properties are also available. If you see a property you’re interested in, contact a Portland real estate agent to arrange a tour today!
Portland, Oregon has a population of 647,176. Portland is less family-centric than the surrounding county with 31.59% of the households containing married families with children. The county average for households married with children is 31.66%.
The median household income in Portland, Oregon is $78,476. The median household income for the surrounding county is $76,290 compared to the national median of $69,021. The median age of people living in Portland is 37.9 years.
Portland Weather
The average high temperature in July is 80.5 degrees, with an average low temperature in January of 36.4 degrees. The average rainfall is approximately 42.8 inches per year, with 2.6 inches of snow per year.
