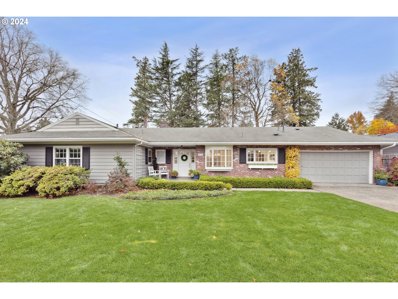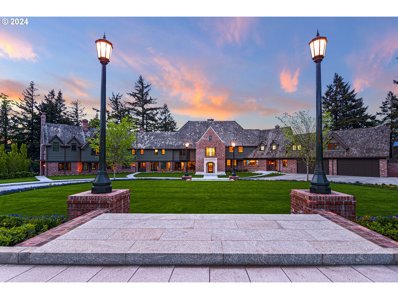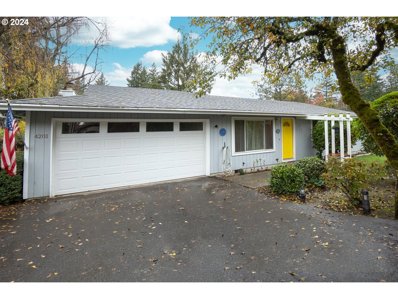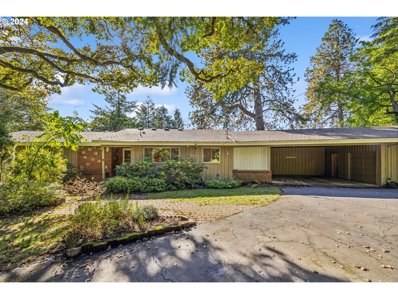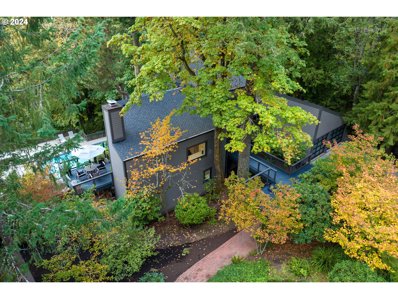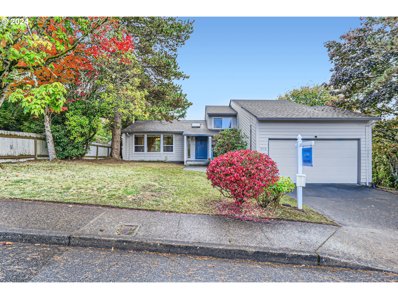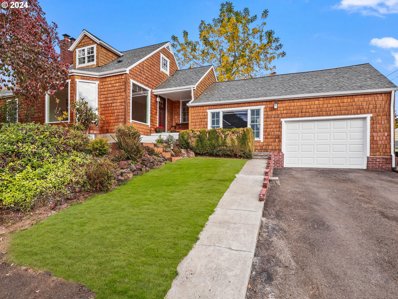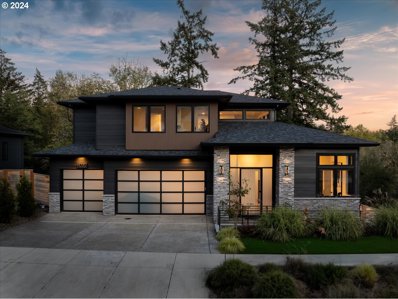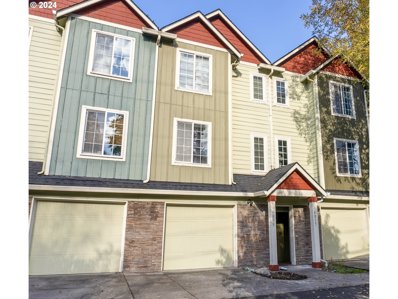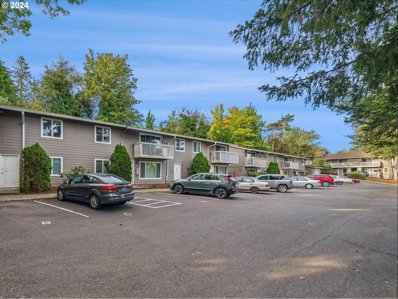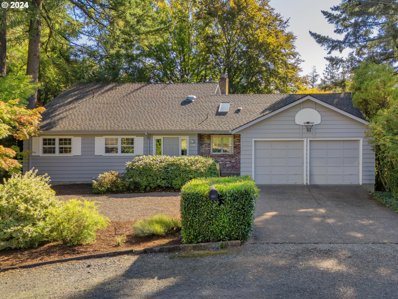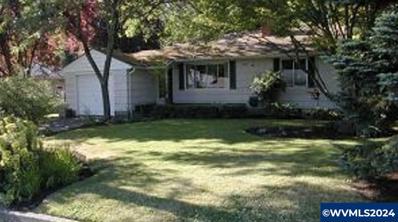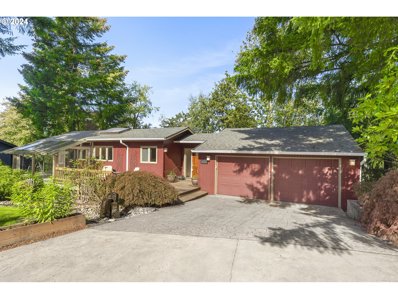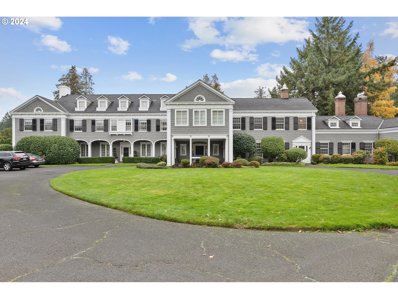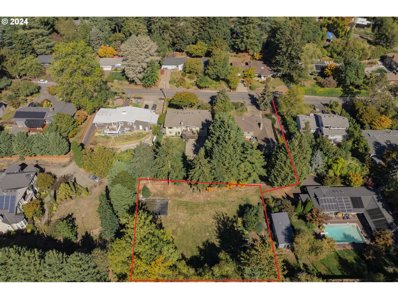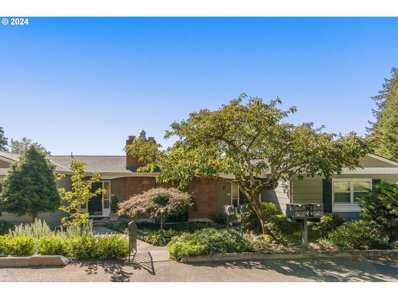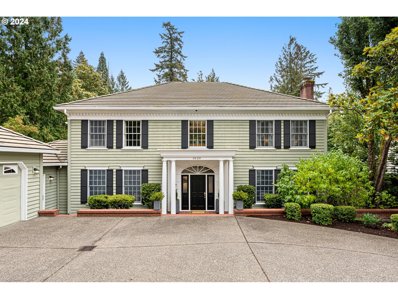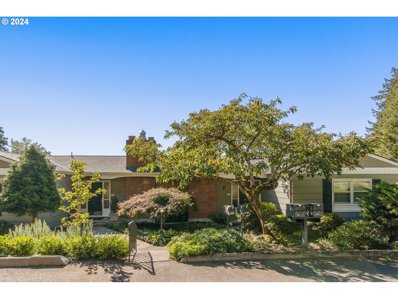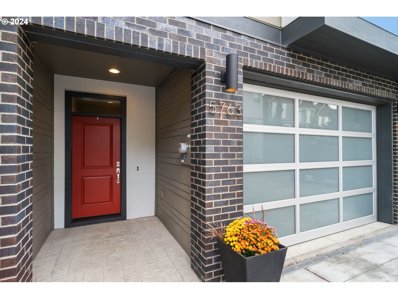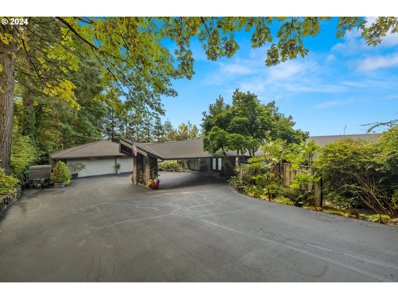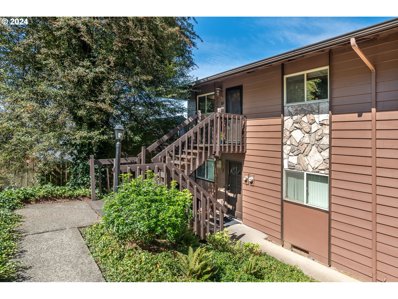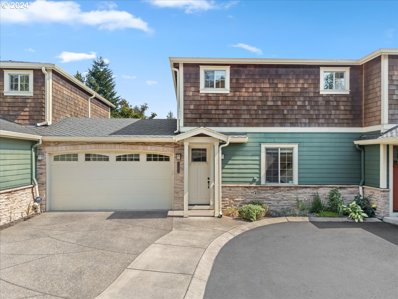Portland OR Homes for Rent
The median home value in Portland, OR is $537,200.
This is
higher than
the county median home value of $478,700.
The national median home value is $338,100.
The average price of homes sold in Portland, OR is $537,200.
Approximately 50.37% of homes in Portland, OR are owned,
compared to 44% rented, while
5.63% of homes in Portland, OR are vacant.
Portland real estate listings include condos, townhomes, and single family homes for sale.
Commercial properties are also available.
If you’re interested in one of our properties for sale in Portland, Oregon, contact a Portland real estate agent to arrange a tour today!
$875,000
3625 SW 57TH Ave Portland, OR 97221
- Type:
- Single Family
- Sq.Ft.:
- 2,027
- Status:
- NEW LISTING
- Beds:
- 3
- Lot size:
- 0.34 Acres
- Year built:
- 1956
- Baths:
- 2.00
- MLS#:
- 24538875
- Subdivision:
- WILCOX ESTATES
ADDITIONAL INFORMATION
This gracious single-level home is located in sought after Wilcox Estates & has been thoughtfully updated with tasteful aesthetics and practicality in mind. The open chef’s kitchen & eating area with bay window invite you to linger over coffee with a view to the manicured front yard & neighborhood. Quartz countertops, stainless steel appliances & an abundance of cabinetry offer functionality & style. The living & dining rooms look out to the parklike back yard with access to the spacious deck. A light-filled family/bonus room has a wood burning fireplace & offers a multitude of options for entertainment, exercise or hobbies w/French doors that open to the deck & yard. The bathrooms have been updated with quartz countertops & porcelain tile. All bedrooms have newer carpet over hardwoods. Wilcox Estates includes an outdoor pool, tennis/pickleball courts, basketball & peaceful wooded paths in Unincorporated Multnomah Co with easy access to shopping, downtown & hi-tech.
$25,000,000
4311 SW GREENLEAF Dr Portland, OR 97221
- Type:
- Single Family
- Sq.Ft.:
- 25,568
- Status:
- NEW LISTING
- Beds:
- 8
- Lot size:
- 3.26 Acres
- Year built:
- 1930
- Baths:
- 15.00
- MLS#:
- 24631430
ADDITIONAL INFORMATION
This iconic Tudor Revival estate in Portland’s West Hills has been reborn through a nearly $20 million renovation, blending historic charm with the ultimate in contemporary luxury. Originally crafted in 1930 by celebrated architect Roscoe D. Hemenway, the 25,568-square-foot residence has been meticulously transformed by JHL Design and Green Gables Restoration with a reimagined interior seamlessly blending timeless elegance with top-of-the-line designer amenities, showcasing imported materials and handcrafted finishes. Perched on 3.26 stunning private acres, the property offers some of the best panoramic views of Portland’s skyline and four majestic mountains in the metropolitan area, creating an extraordinary setting for both grand entertaining and everyday living. This storied property, built as the estate of the day in 1930, is the estate of today with a winning combination of historic architecture and modern amenities to be enjoyed for generations to come.
$499,950
4201 SW KANAN Dr Portland, OR 97221
- Type:
- Single Family
- Sq.Ft.:
- 1,332
- Status:
- Active
- Beds:
- 3
- Lot size:
- 0.16 Acres
- Year built:
- 1979
- Baths:
- 2.00
- MLS#:
- 24088847
ADDITIONAL INFORMATION
One level home in the desirable Vermont Hills/Hayhurst area! This home offers a fantastic floorplan with 3 bedrooms and 2 full baths on a corner lot. Newly installed luxury vinyl plank floors throughout. The kitchen features granite countertops. Sliding doors from the dining area and family room lead to a large deck and fully fenced backyard, perfect for entertaining. Enjoy a prime SW Portland location close to Gabriel Park and Multnomah Village.
- Type:
- Single Family
- Sq.Ft.:
- 2,368
- Status:
- Active
- Beds:
- 3
- Lot size:
- 0.95 Acres
- Year built:
- 1951
- Baths:
- 3.00
- MLS#:
- 24165064
- Subdivision:
- Bridlemile
ADDITIONAL INFORMATION
Imagine creating your own serene retreat on this expansive one-acre lot, nestled in the heart of Bridlemile. This timeless mid-century modern home offers unmatched tranquility, with a private view of protected greenspace and the soothing sounds of a nearby creek. The home features spacious rooms filled with natural light and picture window views. Three cozy fireplaces, including one in the primary bedroom, complement the beauty of cork, bamboo and Danish hardwood floors, creating a warm and inviting atmosphere. Outdoor life can be enjoyed from the patio or over bridges and paths, leading to the hidden matching playhouse. Eco-conscious buyers will appreciate the electric car-ready carport, while the additional parking pad offers the potential for a second garage or an ADU. All appliances are included, ensuring a smooth transition into your new home. Enjoy quick and easy access to Bridlemile Elementary, OHSU, local amenities, walking trails, parks and public transportation, making this location both peaceful and convenient. Don’t miss out on this rare opportunity to create your own private sanctuary in one of Portland’s most sought-after neighborhoods!
- Type:
- Single Family
- Sq.Ft.:
- 3,066
- Status:
- Active
- Beds:
- 3
- Lot size:
- 1.39 Acres
- Year built:
- 1957
- Baths:
- 2.00
- MLS#:
- 24542682
ADDITIONAL INFORMATION
This gorgeous mid-century home, nestled on 1.39 acres, is on the market for the first time in 30 years! A private oasis offering serene living while being just moments away from the city. Featuring main-level living with refinished hardwood floors and vaulted ceilings, it exudes warmth and character, enhanced by a beautiful wood-wall finish. Ample storage is available throughout the house, including extra space in the basement. The large daylight basement, with its separate entrance, offers tons of potential for versatile use. Additionally, this property is zoned for two buildable lots; buyer to do due diligence with the city of Portland. With excellent public and private schools nearby, along with easy access to hospitals, freeways, and local markets like New Season, this home blends convenience and opportunity in a highly desirable location. Open house Sunday 10/27 from 2-4pm.
$1,675,000
3035 SW 55TH Dr Portland, OR 97221
- Type:
- Single Family
- Sq.Ft.:
- 3,845
- Status:
- Active
- Beds:
- 5
- Lot size:
- 0.46 Acres
- Year built:
- 1968
- Baths:
- 4.00
- MLS#:
- 24645069
ADDITIONAL INFORMATION
Open House Sun 11/24 1-3pm.Just in time for the holidays, this beautiful home can be yours! Welcome to a Midcentury Modern Masterpiece nestled in the coveted Hewett Park Estates! Experience your own private oasis tucked away amidst lush trees and beautifully landscaped terrain, perched on nearly half an acre. Yet, you're only minutes away from the bustling city life!This home has been entirely restored with exquisite craftsmanship and high-end finishes throughout. Step into a grand living space boasting dramatic vaulted ceilings, extensive exposed beams, and walls of windows that reveal your own private forest scenery.Gather with loved ones in the cozy family room centered around a gas fireplace with a striking stacked stone surround, perfect for those holiday family gatherings. The gourmet chef's kitchen is ready for your culinary creations, featuring a Wolf range, Sub Zero fridge, an expansive island, and a butler's pantry with a wet bar.Designed for comfort and luxury, the primary suite offers main-level living. Also, conveniently on the main is an office and laundry/mudroom. while a secondary ensuite is perfect for extended guest stays. For those with an electric car there is a Tesla EV charger in the oversize two car garage. Outdoor entertaining becomes a delight with multiple living options including a private pool, sauna, hot tub, and three additional decks to soak in the serenity of nature.If you're seeking that cool midcentury vibe combined with the convenience of city proximity, look no further. Just a 10-minute drive brings you to the finest restaurants, shopping, downtown attractions, OHSU, Nike, and easy freeway access. Also close to Caitlin Gable High, Oregon Episcopal School and Jesuit High School. This home offers the perfect blend of a private retreat while enjoying the perks of urban living. Live every day like a vacation in this enchanting sanctuary!
$659,000
6518 SW 35TH Ave Portland, OR 97221
- Type:
- Single Family
- Sq.Ft.:
- 1,800
- Status:
- Active
- Beds:
- 3
- Lot size:
- 0.18 Acres
- Year built:
- 1980
- Baths:
- 3.00
- MLS#:
- 24013987
ADDITIONAL INFORMATION
Prime location just a few blocks from Gabriel Park and Southwest Community Center, and minutes from Multnomah Village, Hillsdale, and MJCC! This solid 3-bedroom, 3-bathroom home offers fantastic potential with a lower level that could easily convert into a 4th bedroom or separate living quarters—perfect for roommates or multigenerational living. Enjoy the versatile outdoor space, featuring a spacious backyard, large side yard, two decks, and a patio. The home has been thoughtfully updated with vinyl windows, a furnace and central air installed in 2017, a new roof in 2019, and refreshed countertops in the bathrooms. All just 10 minutes from downtown Portland. OPEN Sunday from 1pm-3pm.
$899,000
6512 SW 36TH Ave Portland, OR 97221
- Type:
- Single Family
- Sq.Ft.:
- 3,160
- Status:
- Active
- Beds:
- 3
- Lot size:
- 0.25 Acres
- Year built:
- 1942
- Baths:
- 3.00
- MLS#:
- 24633490
ADDITIONAL INFORMATION
Charming Cape Cod RetreatNestled in a serene neighborhood, this 1942 Cape Cod home exudes a timeless charm, inviting you to explore its bright and spacious interior. The moment you step inside, you’re greeted by a flood of natural light that dances across the hardwood floors, highlighting the thoughtful details throughout.The open layout flows seamlessly, offering ample room for family gatherings or quiet moments of reflection. A cozy living area, with its inviting fireplace, serves as the heart of the home, while the adjoining kitchen boasts modern appliances and generous counter space, perfect for culinary adventures.The primary suite is conveniently located on the main floor, providing a tranquil sanctuary. From here, you can step out onto a private patio, where the soothing sounds of nature create a peaceful retreat. Imagine soaking in the hot tub as the sun sets, surrounded by the aromatic fragrances of jasmine and honeysuckle, creating a perfect escape from the hustle and bustle of everyday life.Venturing outside, the property reveals a true outdoor paradise. The bountiful garden is a haven for green thumbs, featuring three varieties of apple trees, along with walnut, pear, cherry trees, and much more each promising delicious harvests. An outdoor fireplace adds to the charm, inviting cozy gatherings under the stars.For those with a penchant for projects, the unfinished basement offers a spacious woodshop, brimming with potential. Whether you envision crafting handmade furniture or pursuing a new hobby, this versatile space is ready for your personal touch.Situated close to Gabriel Park and the quaint Multnomah Village, you’ll enjoy easy access to nature trails, local shops, and community events. This home isn’t just a dwelling; it’s a canvas for your dreams, a place to grow, thrive, and create lasting memories. [Home Energy Score = 5. HES Report at https://rpt.greenbuildingregistry.com/hes/OR10233752]
$2,239,000
4560 SW 59TH Ave Portland, OR 97221
- Type:
- Single Family
- Sq.Ft.:
- 4,436
- Status:
- Active
- Beds:
- 4
- Lot size:
- 0.21 Acres
- Year built:
- 2023
- Baths:
- 4.00
- MLS#:
- 24602364
ADDITIONAL INFORMATION
Located in Honey Hill Farms, this custom Northwest contemporary home spans 4,436 square feet over three levels, offering upscale living. The main floor features an open great room with vaulted ceilings and a premium kitchen equipped with wolf appliances, quartz countertops, espresso maker. Upstairs, the primary suite boasts a soaking tub, walk-in shower, and sizable closet. The lower level is designed for both fitness and entertainment, featuring a gym, media room, sauna, wet bar, wine wall, automatic blinds and sound system. Outdoors, a spacious deck expands your living area. Enjoy sophisticated living in a peaceful setting.
- Type:
- Single Family
- Sq.Ft.:
- 1,640
- Status:
- Active
- Beds:
- 2
- Lot size:
- 0.05 Acres
- Year built:
- 2007
- Baths:
- 2.00
- MLS#:
- 24325152
- Subdivision:
- BRIDLEMILE
ADDITIONAL INFORMATION
Nestled alongside a serene creek and green belt, you'll enjoy the peaceful and natural setting right from your deck. Conveniently located on the bus line, just 12 minutes from downtown Portland, this home offers the perfect blend of tranquility and accessibility. The large, oversized tandem garage provides plenty of space for storage or parking, while the main living area includes an inviting living room, dining area, and a beautiful deck with scenic views of Fanno Creek—perfect for unwinding. The upper level is your private retreat, with two cozy bedrooms and ample storage. This home, with only one previous owner, has been meticulously cared for and is ready for you to make it your own. No HOA fees and a prime location in the heart of SW Portland make this home an unbeatable value! [Home Energy Score = 9. HES Report at https://rpt.greenbuildingregistry.com/hes/OR10233497]
- Type:
- Multi-Family
- Sq.Ft.:
- 11,750
- Status:
- Active
- Beds:
- n/a
- Lot size:
- 0.82 Acres
- Year built:
- 1974
- Baths:
- MLS#:
- 24172145
ADDITIONAL INFORMATION
Located on Beaverton Hillsdale HWY, between two of SouthwestPortland’s more desirable neighborhoods, Raleigh Hills & Hillsdale, the Raleigh Heights apartments provide residents with an exceptional location and investors with a value-add opportunity. The 17-unit complex has a national grocery store, pharmacy, coffee shop, and several restaurants within one block. Additionally, the Portland Athletic Club sits across the street. High frequency public transportation allows easy access to downtown Portland and downtown Beaverton. Built in 1974 & 1978 and comprised of one and two-bedroom units, Raleigh Heights offers a park-like setting with many units having territorial views and several having private decks or patios. The complex has new gutters, and the newly striped parking lot has ample parking for tenants and guests. Please do not disturb residents.
- Type:
- Single Family
- Sq.Ft.:
- 4,387
- Status:
- Active
- Beds:
- 5
- Lot size:
- 0.39 Acres
- Year built:
- 1967
- Baths:
- 3.00
- MLS#:
- 24625520
- Subdivision:
- BRIDLEMILE/SOUTHWEST HILLS
ADDITIONAL INFORMATION
First time on the market! Cosmetic fixer daylight ranch in sought after Bridlemile neighborhood! The main floor has three bedrooms, including a primary suite, two full bathrooms, a living room with a wood burning fireplace, formal dining room, galley style kitchen, and family room with a slider to a back deck overlooking a lush backyard, PLUS a rare upper floor loft/office/bonus room! Downstairs, the basement has an additional two bedrooms, one non-conforming, another full bathroom, a spacious second family room with a wood burning fireplace, laundry room, and over 1,100 of insulated square feet under the garage with incredible potential as a secondary living space, studio, gym, etc. The lot is over a third of an acre of PNW native greenery with a slight gentle slope ready for exploring. Hardwood floors under three bedrooms on the main floor. All this on a 0.39 acre lot with an attached two car garage! Close in and fantastic schools; Bridlemile, Robert Gray Middle School, and Ida B. Wells High School. Welcome home! [Home Energy Score = 3. HES Report at https://rpt.greenbuildingregistry.com/hes/OR10233358]
$425,000
5149 SW Idaho St Portland, OR 97221
- Type:
- Single Family
- Sq.Ft.:
- 1,168
- Status:
- Active
- Beds:
- 2
- Lot size:
- 0.26 Acres
- Year built:
- 1953
- Baths:
- 1.00
- MLS#:
- 822058
ADDITIONAL INFORMATION
Fixer on a large flat lot. Put your touches on this home to make it shine once again.
$849,900
6103 SW Salmon St Portland, OR 97221
- Type:
- Single Family
- Sq.Ft.:
- 3,742
- Status:
- Active
- Beds:
- 4
- Lot size:
- 0.31 Acres
- Year built:
- 1977
- Baths:
- 4.00
- MLS#:
- 24113496
- Subdivision:
- SYLVAN HEIGHTS
ADDITIONAL INFORMATION
Come see this one of a kind house, nestled in the quiet Sylvan Highlands. You will feel like you walked into the forest the moment you come in and are greeted with tranquil views of trees.The unique “butterfly layout” gives the house two distinct areas: one wing for games, parties and entertainment including an incredible built-in oak/brass bar, while the other wing offers peace and quiet. You enter into a lavish kitchen with a large island and adjoining dining area, open to the spacious great room below. The great room is graced with year-round natural light from the many skylights and wall of windows, and the MALM fire drum will make you feel like you are in a ski resort. Off the great room is a half bath and 2 spacious bedrooms with an adjoining shared full bathroom. Follow a hallway to the other wing of the house, where you will find the fabulous family room/party room with its generous deck with party lights: every entertainers dream. Privacy and a more peaceful retreat are just steps away as you arrive in the spacious master with its private soaking tub and walk-in shower bathroom. You'll also find an office and another bedroom on this same floor, along with a lovely private deck to enjoy the quiet back yard. The retreat continues by following the path to two enchanting sitting areas in the trees. Call your realtor today to set up a private showing.
- Type:
- Condo
- Sq.Ft.:
- 2,951
- Status:
- Active
- Beds:
- 3
- Year built:
- 1917
- Baths:
- 3.00
- MLS#:
- 24503233
ADDITIONAL INFORMATION
OPEN HOUSE SATURDAY, 10/19, 12-2PM-Seller will credit buyer ONE YEAR of HOA DUES at Closing! Seller-Carried Financing Available. Incredible opportunity! First time this stunning, historic property has been on the market. Beautiful condominium in the historic "Manor" located within the Wilcox Estates neighborhood in the coveted Bridlemile area of SW Portland. Fantastic floor plan for entertaining! Soaring ceilings, light and bright interior with walls of windows throughout main level. Grand Living Room and Dining Room with refinished hardwood floors, majestic fireplace, wainscoting, gorgeous original light fixtures and built-in china storage. Lovely sitting/breakfast room with paned windows overlooking two private brick patios and grounds. Gourmet kitchen with stainless appliances and plenty of room for food prep and informal dining. Library with bookshelves - could be main level bedroom. Main level laundry/mud room area with built-in cabinets, washer and dryer included, office space and access to side entrance. Upper level boasts bedroom wing and bonus/storage room. Two Car Detached garage. Lots and lots of storage, closets and built-ins throughout. Condo overlooks stunning, manicured grounds with beautiful pool. Property has circular driveway with off-street parking. HOA Dues include Building Maintenance, Community Management, Landscaping and Grounds Maintenance, Meeting/Solarium Room with Laundry Area, Pool, Electricity, Heat, Gas,Sewer/Trash/Water, Cable and Wi-Fi.
- Type:
- Land
- Sq.Ft.:
- n/a
- Status:
- Active
- Beds:
- n/a
- Lot size:
- 0.42 Acres
- Baths:
- MLS#:
- 24050338
ADDITIONAL INFORMATION
Spacious and private .42 acre lot, ideal for your dream home or development opportunity for up to 5 cottages! Tree lined flag lot offers extra privacy, with endless possibility to build what your heart desires. Add a swimming pool, garden, or sport court! Lot is level, with utilities already connected. Nestled in a quiet neighborhood near Scholls Ferry Rd., home is convenient to New Seasons, Fred Meyer, & Safeway along with various eateries. Great location minutes to Hwy 26 with easy access to into Downtown Portland and Beaverton. Also centrally located to elementary, middle, and high school!
$510,000
3649 SW 52ND Pl Portland, OR 97221
- Type:
- Condo
- Sq.Ft.:
- 1,960
- Status:
- Active
- Beds:
- 3
- Year built:
- 1969
- Baths:
- 3.00
- MLS#:
- 24206995
- Subdivision:
- BRIDLEMILE
ADDITIONAL INFORMATION
Enjoy your new life in this spacious condo nestled in the highly sought-after Wilcox Estates. This unique property features a 2-bedroom, 2-bathroom upstairs unit and a 1-bedroom (plus den), 1-bathroom downstairs unit. Each unit offers its own separate entrance, cozy fireplaces, and outdoor spaces with views of the grassy field and pool. The fully renovated downstairs unit is currently vacant and ready for you to move in, while the upstairs unit is tenant-occupied through August 2024 with a month-to-month lease thereafter. (please do not disturb). The HOA covers both units and water, sewer, trash, management, commons, pool, cable TV, and internet. This versatile property is perfect for multigenerational living, an owner-occupied rental, or a strong passive income stream. Don't miss this incredible opportunity!
$1,549,999
3620 SW 60TH Pl Portland, OR 97221
- Type:
- Single Family
- Sq.Ft.:
- 4,809
- Status:
- Active
- Beds:
- 5
- Lot size:
- 0.49 Acres
- Year built:
- 1992
- Baths:
- 5.00
- MLS#:
- 24107248
- Subdivision:
- BRIDLEMILE/ RALEIGH HILLS
ADDITIONAL INFORMATION
Gorgeous 2019 total remodel of this traditional Colonial home in Bridlemile/ Raleigh Hills. Perfect for growing families with 4 bedrooms on the same level. This house is located only minutes to everything that makes living in the Southwest Hills so incredible. Just 10 minutes into downtown via multiple routes, 5 minutes to Jesuit HS, Oregon Episcopal School, Catlin Gable School, & Portland Golf Club. 15 minutes to NIKE. The main level is large, open, & flowing w/ multiple access points to the outdoors for both the front & back of the home. This one truly has it all: Renovated kitchen with massive island, marble finish quartz counters, highend appliances, and entertaining space that transitions smoothly onto the expansive deck. Open flowing great room concept from the dining room through the kitchen into the spacious family room. There is a formal living room with fireplace, dedicated office, powder room, main level laundry, mud room, and extensive red oak hardwood throughout. The master suite is huge with a fireplace, a large walk in closet and five piece bathroom. The lower level is the perfect place for a dedicated Au Pair or caretaker ADU complete with a separate entrance. Huge three car garage and ample driveway parking. The back of the home has a flat area perfect a synthetic grass lawn. The lower portion of the lot includes and crosses Fanno Creek at the bottom. Fully irrigated and includes low voltage landscape lighting. High quality concrete tile roof. Supremely private. Ample Storage. Fantastic schools both public and private. Truly impressive. Shown by appointment call today for a private tour!
- Type:
- Multi-Family
- Sq.Ft.:
- 1,960
- Status:
- Active
- Beds:
- n/a
- Year built:
- 1969
- Baths:
- MLS#:
- 24608793
- Subdivision:
- BRIDLEMILE
ADDITIONAL INFORMATION
Enjoy your new life in this spacious condo nestled in the highly sought-after Wilcox Estates. This unique property features a 2-bedroom, 2-bathroom upstairs unit and a 1-bedroom (plus den), 1-bathroom downstairs unit. Each unit offers its own separate entrance, cozy fireplaces, and outdoor spaces with views of the grassy field and pool. The fully renovated downstairs unit is currently vacant and ready for you to move in, while the upstairs unit is tenant-occupied through August 2024 with a month-to-month lease thereafter. (please do not disturb). The HOA covers both units and water, sewer, trash, management, commons, exterior, pool, cable TV, and internet. This versatile property is perfect for multigenerational living, an owner-occupied rental, or a strong passive income stream. Don't miss this incredible opportunity!
$1,365,000
1325 SW UPLAND Dr Portland, OR 97221
- Type:
- Single Family
- Sq.Ft.:
- 3,818
- Status:
- Active
- Beds:
- 5
- Lot size:
- 0.45 Acres
- Year built:
- 1957
- Baths:
- 4.00
- MLS#:
- 24198301
- Subdivision:
- SOUTHWEST HILLS
ADDITIONAL INFORMATION
Exquisite Remodeled Home with separate living quarters. Nestled in the enchanting Southwest Hills, this beautifully updated home offers a serene escape, seamlessly blending modern comfort with elements of tranquility and nature. With easy access to some of Portland’s most cherished attractions, this home is just a stone’s throw from the iconic Hoyt Arboretum, Japanese Gardens, Rose Gardens, and the Oregon Zoo. This rare find is not only a residence but a gateway to the breathtaking beauty of the Pacific Northwest. With a stunning entry, 5 bedrooms, 3.5 bathrooms, bonus room, storage room, mud room and a unique attached mother-in-law with a separate entrance, this property is perfect for multi-generational living, guests, or as an investment opportunity. The spacious fenced backyard and large front deck with southern exposure is designed for relaxation and connection with nature. A true sanctuary. With views of majestic Douglas Firs, vine maples that filter sunlight, easy-to-maintain garden beds, handcrafted rock walls, the surrounding landscape creates a peaceful atmosphere that invites you to enjoy and unwind. Picture yourself enjoying a morning coffee or hosting summer barbecues amidst the tranquility of your private oasis. The adjacent greenspace adds an element of wonder, allowing for occasional sightings of local fauna, including the impressive Barred owl that perches on nearby branches—visible from the living room. One of the standout features of this home is the O-Furo, a traditional Japanese bathhouse designed for relaxation and rejuvenation. This serene space features a low-volt heated stone floor and a large soaking tub made from 2-inch thick Port Orford cedar sourced from Alaska. Imagine soaking in warm, therapeutic waters surrounded by nature’s tranquility—a destination for self-care. This 8x12 foot addition with 14-foot tall ceilings is a stunning architectural feature that enhances the home’s charm. This much-loved home is truly a one-of-kind home.
$673,000
5763 SW Clay Ct Portland, OR 97221
- Type:
- Single Family
- Sq.Ft.:
- 2,513
- Status:
- Active
- Beds:
- 4
- Lot size:
- 0.04 Acres
- Year built:
- 2019
- Baths:
- 4.00
- MLS#:
- 24036277
ADDITIONAL INFORMATION
Beautiful newer construction home with high-end finishes in desirable Sylvan Heights Neighborhood. 1 block from Odyssey Program at East Sylvan School and Skyline Fire Station. Set-back off 58th Ave, 1 exit from Oregon Zoo, World Forestry Center, and just minutes to downtown Portland! You MUST see inside to appreciate the quality craftsmanship and attention to detail. Hard-to-find oversized living space gives this home a luxurious feeling. Master bath includes a large mud-set tile shower. Master closet with custom built-ins. Huge Family Room with private deck and separate kitchenette perfect for entertaining, at-home gym, theater room, and more. Bonus Storage Room for all your extra seasonal equipment, decorations, and family memorabilia.
- Type:
- Single Family
- Sq.Ft.:
- 1,925
- Status:
- Active
- Beds:
- 3
- Lot size:
- 0.24 Acres
- Year built:
- 1971
- Baths:
- 2.00
- MLS#:
- 24458356
- Subdivision:
- SYLVAN-HIGHLANDS
ADDITIONAL INFORMATION
Enjoy unbeatable privacy nestled in the lush forests of the West Hills with this beautifully updated home. Extensive renovations, both cosmetic and structural, seamlessly blend modern luxury with a warm, welcoming atmosphere. You’ll find hickory floors throughout, new carpeting in the bedrooms, added skylights as well as interior lighting, full bathroom remodels, and a full kitchen remodel complete with custom tile backsplash, reclaimed floating wood shelving, stainless steel appliances, and quartz countertops. The functional floorplan includes an open living / dining / kitchen that flows into the family room and then on to the three bedrooms including a spacious primary suite with walk-in closet and ensuite bathroom. Downstairs is a spacious laundry room with garage access and tons of storage. Step outside to find an expansive wrap-around deck, covered front porch, and paved patio - perfectly crafted for entertaining or sipping your morning coffee. The desirable Sylvan-Highlands neighborhood grants you access to Portland’s top-rated schools and some of the city’s most beautiful and beloved sites including Washington Park, the Oregon Zoo, and Hoyt Arboretum (all within 1 mile). Nearby you’ll also find some of the city’s best shopping, dining, and cafes! [Home Energy Score = 5. HES Report at https://rpt.greenbuildingregistry.com/hes/OR10233772]
$1,085,000
5540 SW HEWETT Blvd Portland, OR 97221
- Type:
- Single Family
- Sq.Ft.:
- 2,766
- Status:
- Active
- Beds:
- 3
- Lot size:
- 1.07 Acres
- Year built:
- 1966
- Baths:
- 3.00
- MLS#:
- 24571400
- Subdivision:
- WEST HILLS - Coast Range Views
ADDITIONAL INFORMATION
An Entertainer's Delight! Experience the dramatic circular drive with covered entry to a stunning single-level contemporary home with expansive valley views and privacy. Step into the sophisticated entry which opens to the large living area with vaulted ceilings, double-sided wood-burning fireplace, and floor-to-ceiling windows. The gourmet kitchen is complete with a large eating bar and opens to a formal dining room or family room whichever you prefer and out to the expansive wrap-around deck large enough for multiple conversation areas. The large primary bedroom features 2 walk-in closets and an en-suite bath. 2 additional bedrooms share a full bath and both rooms enjoy the expansive valley views. The large oversized 2-car garage has plenty of storage and work areas. An extra room that sits between the garage entry and kitchen can be used as an office and comes with a full-bath and deck access. Don't miss the opportunity to live in this wonderful home.
- Type:
- Condo
- Sq.Ft.:
- 774
- Status:
- Active
- Beds:
- 2
- Year built:
- 1965
- Baths:
- 1.00
- MLS#:
- 24154171
- Subdivision:
- RALEIGH HILLS
ADDITIONAL INFORMATION
Awesome Raleigh Hills location. 2 bedroom, 1 bathroom condo is the end unit on the upper floor. It has a super efficient floor plan that makes it live large. Large kitchen with tons of cabinets and storage. The bathroom has extra storage and some smart finishes. Sliders lead from the living room to a nice wide balcony. The seller has enhanced the home with fresh paint and newer flooring in both bedrooms so that the condo now has hard surface flooring throughout. New water heater installed in 2022. We all know how important storage is in condos, and this one comes with an additional 3 FT x 8 FT storage unit with 8.5 FT high ceiling. The location here is first rate. You’ll have a fantastic array of great eateries to choose from including the brand new Raleigh Hills La Provence. It’s just down the street from both the Hillsdale and the Multnomah Village shopping and restaurant hubs. It's a quick jaunt to your choice of grocers: Albertsons, Fred Meyer & New Seasons. Best of all, you can be either Downtown or in the Westside tech parks in mere minutes. Homes at this price point don’t long in this neighborhood. So, don't hesitate!
- Type:
- Condo
- Sq.Ft.:
- 2,241
- Status:
- Active
- Beds:
- 3
- Year built:
- 2008
- Baths:
- 3.00
- MLS#:
- 24095584
- Subdivision:
- SYLVAN HIGHLANDS
ADDITIONAL INFORMATION
This beautifully located townhouse in close-in SW Portland offers the perfect blend of convenience and comfort. Just minutes from downtown Portland, the tech corridor, Nike headquarters, Forest Park, the Arboretum, and the Oregon Zoo. The main floor boasts a spacious open layout with hardwood floors, stainless steel appliances, and a cozy fireplace, seamlessly connecting to a private deck through a sliding door. The upper level features a large primary bedroom suite, complete with a fireplace and stunning postcard views of Mt. Hood. The lower level includes two generously sized bedrooms and a large laundry room. With a two-car garage, fresh carpet, over 2,200 square feet of living space, and being located in the highly sought-after Lincoln school district, this townhouse is a rare find offering unbeatable value.


