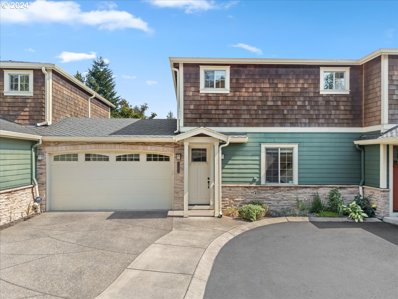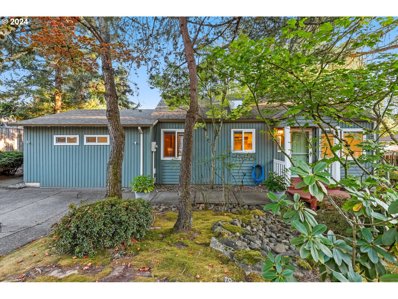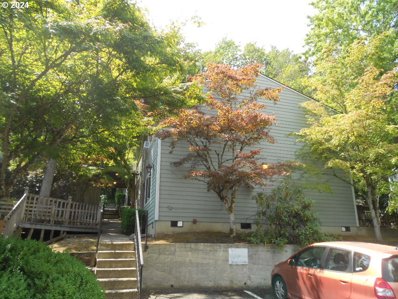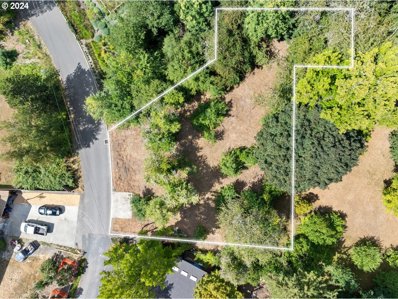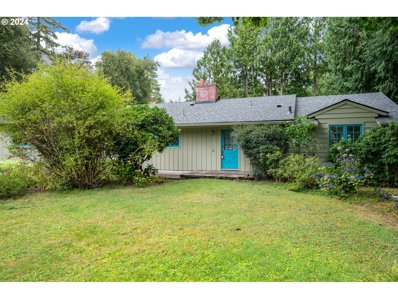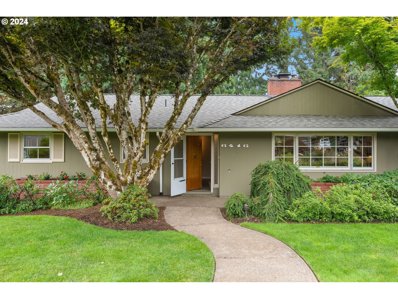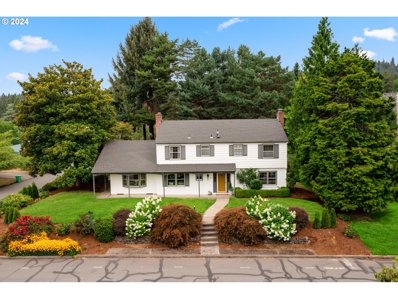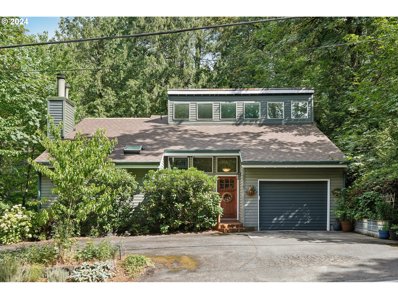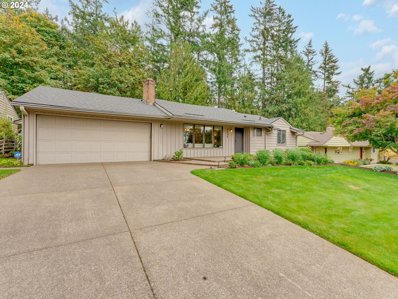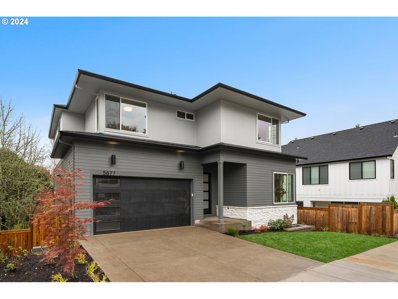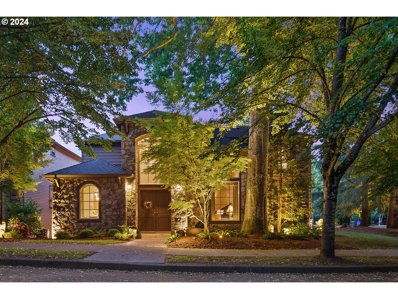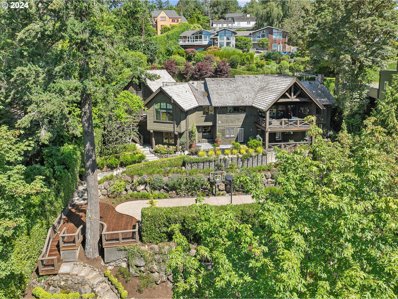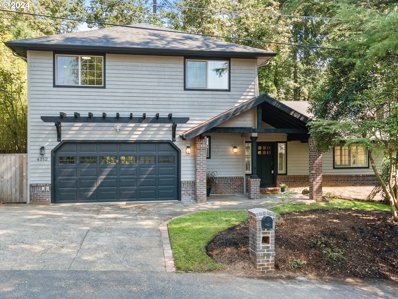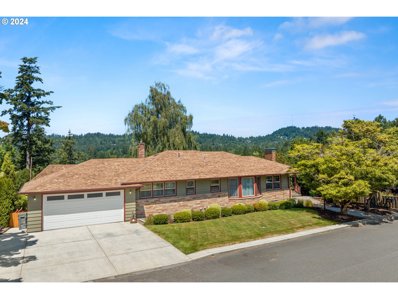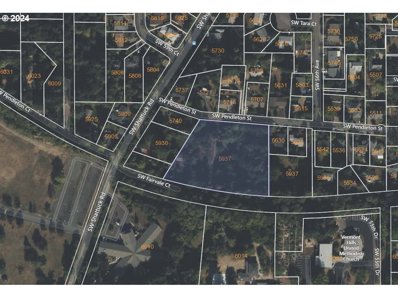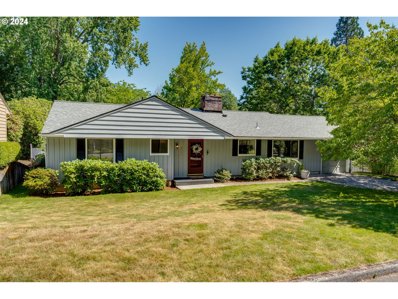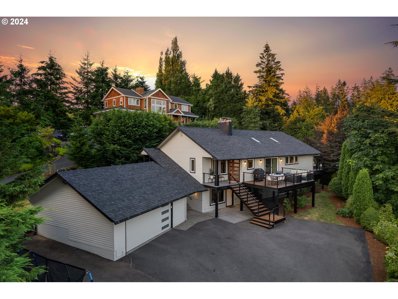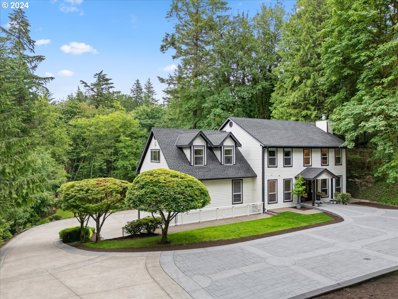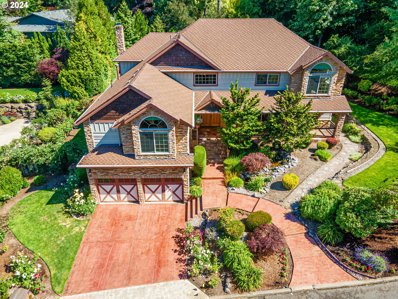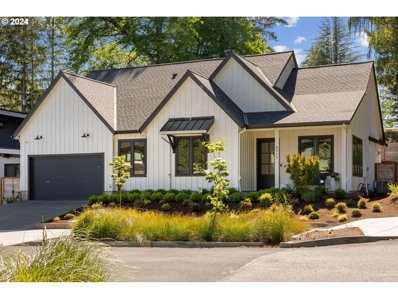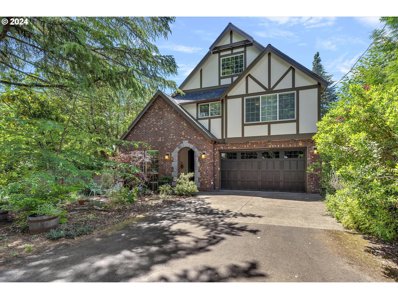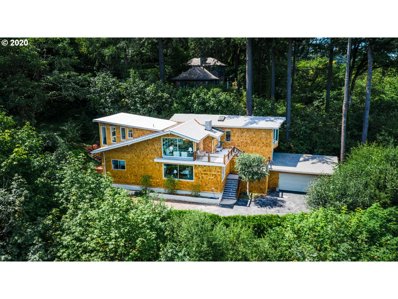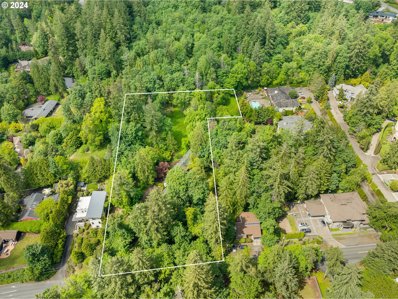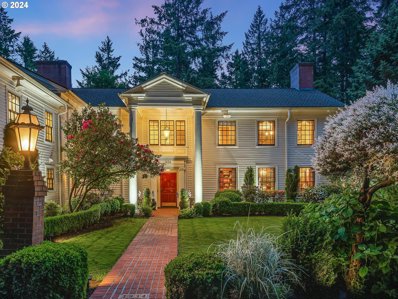Portland OR Homes for Rent
Open House:
Sunday, 11/17 1:00-3:00PM
- Type:
- Condo
- Sq.Ft.:
- 2,241
- Status:
- Active
- Beds:
- 3
- Year built:
- 2008
- Baths:
- 3.00
- MLS#:
- 24095584
- Subdivision:
- SYLVAN HIGHLANDS
ADDITIONAL INFORMATION
This beautifully located townhouse in close-in SW Portland offers the perfect blend of convenience and comfort. Just minutes from downtown Portland, the tech corridor, Nike headquarters, Forest Park, the Arboretum, and the Oregon Zoo. The main floor boasts a spacious open layout with hardwood floors, stainless steel appliances, and a cozy fireplace, seamlessly connecting to a private deck through a sliding door. The upper level features a large primary bedroom suite, complete with a fireplace and stunning postcard views of Mt. Hood. The lower level includes two generously sized bedrooms and a large laundry room. With a two-car garage, fresh carpet, over 2,200 square feet of living space, and being located in the highly sought-after Lincoln school district, this townhouse is a rare find offering unbeatable value.
- Type:
- Single Family
- Sq.Ft.:
- 1,309
- Status:
- Active
- Beds:
- 3
- Lot size:
- 0.16 Acres
- Year built:
- 1943
- Baths:
- 1.00
- MLS#:
- 24523166
ADDITIONAL INFORMATION
Charming Hayhurst home with a spacious, flat yard and inviting living spaces! This cozy residence offers a warm and welcoming atmosphere, featuring a large front room, a full laundry room, and two generously sized bedrooms. The converted garage provides flexibility, serving as either a second family room or a roomy third bedroom. Enjoy the beauty of bamboo floors, new carpet, and durable Milgard vinyl windows throughout. The private backyard boasts a large composite deck, surrounded by mature trees and stunning flowers that bloom each spring. With easy access to all amenities and just a short walk to Pendleton Park and the highly-rated Hayhurst School, this home offers both convenience and charm. Don’t miss out on this delightful property—it won’t last long! [Home Energy Score = 2. HES Report at https://rpt.greenbuildingregistry.com/hes/OR10113216]
- Type:
- Multi-Family
- Sq.Ft.:
- 5,848
- Status:
- Active
- Beds:
- n/a
- Lot size:
- 0.34 Acres
- Year built:
- 1991
- Baths:
- MLS#:
- 24509863
ADDITIONAL INFORMATION
Six unit property that is located off Beaverton Hillsdale Highway in a great area with easy freeway access to downtown Portland and close to shopping and Multnomah Village. The property consists of a five unit townhome and a single family home next door both on separate tax lots. All the townhome units are two bedroom / one and a half bathroom with private patios off the back and locking storage space. Off street parking newer roof, newer windows, on site laundry and looked mailboxes. There is also a 3 bedroom/ 2 bathroom detached house next door on its own tax lot with a one car garage. The house has a newer electric furnace and hardwood floors. Potential to build more unis in the future as the single-family home sits on a 7325 square foot lot that is zoned R2.
- Type:
- Land
- Sq.Ft.:
- n/a
- Status:
- Active
- Beds:
- n/a
- Lot size:
- 0.48 Acres
- Baths:
- MLS#:
- 24191430
ADDITIONAL INFORMATION
Unmatched Opportunity! Ready to go with city-approved plans, including full engineering for a modern masterpiece by renowned architect Ryan Walsh. This is the final lot in a trio of distinct, contemporary homes. Permits are locked in and ready for an immediate start. Whether you’re eager to break ground using the existing plans or looking to craft your own vision, this lot is ready to bring your dream home to life. Bring your builder—or let us recommend one of our trusted partners to help you make it happen!
$685,000
4906 SW 35TH Pl Portland, OR 97221
- Type:
- Single Family
- Sq.Ft.:
- 1,986
- Status:
- Active
- Beds:
- 4
- Lot size:
- 0.31 Acres
- Year built:
- 1955
- Baths:
- 2.00
- MLS#:
- 24630880
- Subdivision:
- Brookford
ADDITIONAL INFORMATION
Traditional 1955 mid century Brookford ranch on a .31 acre lot. Pegged hardwood floors, large livingroom with fireplace looking out at the beautiful private large backyard. Remodeled kitchen with gas cooking. Primary bedroom with large walkin closet, bathroom with separate free standing tub and shower. Dining room with a Dutch door which opens to a concrete patio and Large private backyard. The majority of the windows are energy effecient double pane wood windows. Quiet dead end location next to Kelly Park. [Home Energy Score = 6. HES Report at https://rpt.greenbuildingregistry.com/hes/OR10233009]
- Type:
- Single Family
- Sq.Ft.:
- 2,613
- Status:
- Active
- Beds:
- 4
- Lot size:
- 0.34 Acres
- Year built:
- 1956
- Baths:
- 3.00
- MLS#:
- 24435662
- Subdivision:
- BRIDLEMILE / SOUTHWEST HILLS
ADDITIONAL INFORMATION
Large private lot w/ mature landscaping! NEW PRICE! 1950's Ranch in Bridlemile/Raleigh Hills on .34 acres! Can't beat this location on a quiet low-traffic street and quick access to Hwy 26 to PDX or Beaverton. Hard to find single level with gorgeous full height cabinetry, slab granite countertops, high end appliances, and custom built-ins for additional storage. This single level home lives large with 2 main living areas for endless entertaining potential plus formal dining off kitchen with access to spacious back deck. Enjoy the private and convenient separation between bedrooms and main living areas. Primary Suite photos are virtually staged and also makes for outstanding bonus or flex space! Gorgeous yard w/ large lawn area, meandering gravel paths and year-round storage shed for outdoor equipment is very private and fully fenced. Truly a forever home looking for someone to add their own personal touch! Enjoy easy proximity to all the local schools, restaurants, & grocery/shops.
$1,099,900
5049 SW BANCROFT St Portland, OR 97221
- Type:
- Single Family
- Sq.Ft.:
- 3,805
- Status:
- Active
- Beds:
- 4
- Lot size:
- 0.23 Acres
- Year built:
- 1965
- Baths:
- 4.00
- MLS#:
- 24598322
- Subdivision:
- BRIDLEMILE
ADDITIONAL INFORMATION
This 1965 Bridlemile Traditional is situated on a picture-perfect corner lot in a peaceful cul-de-sac, offering privacy and tranquility in a friendly, West Hills Portland neighborhood. The heart of the home, a spacious family room, seamlessly flows into the gourmet kitchen with adorable nook creating an ideal space for entertaining and everyday living. Step outside to a sunny, brick-lined patio that’s idyllic for summer dining and relaxing in the beautifully landscaped yard. The fully fenced, very private back yard offers garden beds and an established landscape that is hydrangea heavy with gorgeous blooms out every thoughtfully placed window and picturesque bay windows. Beautiful hardwood floors throughout the main and upstairs levels of the home. Elegant formal spaces, including a refined living room and dining room, essential for gatherings. A cozy main floor den and a versatile lower-level bonus room provide additional living space to suit your needs. With four fireplaces strategically placed throughout the home, warmth and ambiance are never far away. 4 Bedrooms, with a remodeled primary bath, a hall bath with double sinks, and bonus with built-in bookshelves and crafting/work desks off the 4th bedroom are all upstairs. Enjoy the convenience of abundant storage, and rest easy with a brand-new HVAC system ensuring comfort year-round.
$595,000
5915 SW PATTON Rd Portland, OR 97221
- Type:
- Single Family
- Sq.Ft.:
- 1,857
- Status:
- Active
- Beds:
- 2
- Lot size:
- 0.46 Acres
- Year built:
- 1980
- Baths:
- 2.00
- MLS#:
- 24104708
- Subdivision:
- SOUTHWEST HILLS
ADDITIONAL INFORMATION
Located in the sought-after Sylvian/Bridlemile neighborhood! This well-maintained home sits on a large private wooded lot, offering serene nature views and abundant natural light throughout. Recent upgrades include a new roof, furnace, and A/C! The upstairs primary bedroom boasts two spacious closets, and a versatile loft provides ample space for a home office. Enjoy outdoor living on the expansive wraparound back deck, perfect for relaxing or entertaining. This is a rare opportunity to own a slice of tranquility in a prime location.
$675,000
4844 SW 39TH Dr Portland, OR 97221
- Type:
- Single Family
- Sq.Ft.:
- 2,168
- Status:
- Active
- Beds:
- 3
- Lot size:
- 0.31 Acres
- Year built:
- 1956
- Baths:
- 2.00
- MLS#:
- 24409137
- Subdivision:
- BRIDLEMILE
ADDITIONAL INFORMATION
Mid-century ranch beautifully maintained by the same family for nearly 70 years! Every square inch of this 1956 beauty is thoughtfully dialed-in to provide comfort and style. Large windows drench the welcoming living room in natural light, while its gas fireplace and hardwood floors offer warmth throughout. The free-flowing layout leads to a formal dining room with original built-ins and doors out to the huge back deck for indoor/outdoor summer ease. The nice-sized kitchen includes a Sub-Zero refrigerator, stainless steel appliances, huge pantry, and skylight. Breakfast nook off the kitchen leads to one of TWO family rooms and an office. The lower level offers the second family room with fresh carpet and paint, plus ample storage space on the other. Incredible private and expansive backyard borders a stunning wall of trees and lush vegetation. The yard also includes two charming water features and is hot tub-ready, wired for 220 amp. Upgrades include: new roof with transferable warranty, electrical panel, double-paned Anderson windows, sprinkler system, and more. Close to neighborhood schools: Bridlemile, Gray, and Wells. Enjoy a small town feel with easy proximity to countless restaurants, coffee shops, Hillsdale, Multnomah Village, downtown or just head over the hill and drop into the heart of NW Portland! [Home Energy Score = 1. HES Report at https://rpt.greenbuildingregistry.com/hes/OR10231242]
$1,099,900
5877 SW 47TH Pl Unit LT4 Portland, OR 97221
Open House:
Saturday, 11/16 10:00-12:00PM
- Type:
- Single Family
- Sq.Ft.:
- 2,890
- Status:
- Active
- Beds:
- 5
- Year built:
- 2024
- Baths:
- 3.00
- MLS#:
- 24054000
- Subdivision:
- HAYHURST / EVERETT HEIGHTS
ADDITIONAL INFORMATION
OPEN HOUSE SATURDAY 10-noon!! **Only two homes left in Everett Heights by West Hills Homes NW, in highly sought-after Hayhurst/SW PDX! Enjoy sunset views from this modern prairie offering a versatile floorplan with bedroom + full bath on main, gourmet kitchen, oversized loft, 10' ceilings, extensive windows, and luxury details at every turn! Custom woodworking, floating shelves, engineered hardwoods, free-standing soaker tub, modern gas fireplace with full-height tile surround, electric car charging, tankless water heater, and central air conditioning are just a few of the stand-out features - Ask agent for a complete list! 2-10 Warranty included. Prop Tax TBD. Close to Multnomah Village, Hayhurst Elementary, Gabriel Park, desirable Portland Schools, PLUS shopping/dining galore!
$1,224,999
6444 SW SANTA MONICA Ct Portland, OR 97221
- Type:
- Single Family
- Sq.Ft.:
- 4,135
- Status:
- Active
- Beds:
- 3
- Lot size:
- 0.19 Acres
- Year built:
- 2001
- Baths:
- 4.00
- MLS#:
- 24434935
- Subdivision:
- Clarion/Bridlemile
ADDITIONAL INFORMATION
NW Remodeled Rustic in Bridlemile on a flat cul de sac in prime Westside Portland location! This home exudes quality and sophistication both inside and out. Stunning entry with beautiful open staircase. High ceilings on main floor offer visual drama. The kitchen is an entertainers dream: granite island, generous counter space and cabinetry, two ovens, gas six burner Viking range and Viking refrigerator, hot water tap, large walk in pantry, butler's pantry and so much more. Living room adjacent features a gas fireplace, built in bar/wine cooler - incredibly spacious and lovely. Main floor provides for modern living - office for remote work or 4th bedroom, laundry room with utility sink / washer and dryer, attached 3 car garage with built in workbench/ California closet storage system, main floor is also ada accessible. Formal living room with fireplace. Formal dining room. Powder room. 2nd floor includes primary bedroom and two en-suites + media room. The primary bedroom features a newly remodeled bath including jetted tub, heated floors, walk in shower with two rain shower heads and separate toilet room, double sinks and custom storage, large walk in closet. Every detail, comfort and amenity one could want in a Primary is all here. The media room up with beamed ceiling perfect for any myriad of uses - such great space and unexpected. 3 gas fireplaces (primary, living room and family room). Sound system delivers music throughout both inside and out. Exterior considerations are significant: extensive stonework, cedar siding in a rustic wavy pattern, sprinkler system, landscaping lights patio with hot tub hookup, brand new deck. Stunning home in the Clarion subdivision of Bridlemile.
$2,199,900
3930 SW GREENLEAF Dr Portland, OR 97221
- Type:
- Single Family
- Sq.Ft.:
- 3,720
- Status:
- Active
- Beds:
- 4
- Lot size:
- 0.28 Acres
- Year built:
- 1951
- Baths:
- 5.00
- MLS#:
- 24343733
- Subdivision:
- GREEN HILLS
ADDITIONAL INFORMATION
Nestled in the Green Hills neighborhood, this stunning home offers beautiful greenbelt forested views. Updated and meticulously remodeled, every detail of this residence exudes luxury and practicality. The home was designed to live outdoors with access from virtually every room in the home. Enter the living room with vaulted ceilings, a wood-burning fireplace, and gleaming hardwood floors. French doors lead out to a picturesque patio. The dining room is equally impressive with beamed ceilings, hardwood floors, and a slider opening to a heated covered deck with electronic screens and gorgeous views, creating an ideal space for year-round entertaining. Designed for culinary enthusiasts, the chef's kitchen is a masterpiece with a massive marble island, gas cooking range, and a harmonious blend of quartz and butcher block countertops. Additional amenities include a pantry and double ovens, ensuring effortless meal preparation and hosting. The den features pocket doors, and hardwood floors. A convenient half bath is situated nearby for guests. The primary ensuite has vaulted ceilings, a walk-in closet with custom built-in's, and French doors to yet another deck. Relaxation awaits in the spa-like bathroom, complete with soaking tub + heated floors. The lower level offers a 2nd ensuite with a walk-in closet and luxurious marble finishes. Two additional bedrooms share a Jack and Jill bathroom, and all lower level rooms have direct access to the deck. The media room offers endless possibilities and features an en-suite half bath, wet bar with refrigerator drawers, and a dedicated projector with screen. French doors also open to the deck, seamlessly connecting indoor and outdoor spaces. Above the garage, discover a bonus room ideal for an office or yoga studio. Outside, the backyard is a true oasis with multiple decks, patios, and a lighted sports court. Enjoy the convenience of turf grass, perfect for a putting green. Don't miss the garden area below.
$974,900
4312 SW 40TH Ave Portland, OR 97221
- Type:
- Single Family
- Sq.Ft.:
- 3,122
- Status:
- Active
- Beds:
- 4
- Lot size:
- 0.35 Acres
- Year built:
- 2002
- Baths:
- 4.00
- MLS#:
- 24071240
- Subdivision:
- BRIDLEMILE
ADDITIONAL INFORMATION
OPEN HOUSE SUNDAY 11/10 , 12-2. Glorious natural light streams into this brilliant Bridlemile Beauty! Primary Suite on each level! High ceilings and gleaming hardwood floors grace this urban oasis that sits on a luxurious, private, level 15,000 square foot lot landscaped for fun and flexibility. In addition to the gourmet kitchen/ great room, the main level boasts both a vaulted family room/ office and a roomy guest/ multi-generational primary suite with walk-in closet and bath; both rooms open onto a spacious new, south facing sun-dappled deck! Upstairs, the generous Primary suite with romantic fireplace, massive walk-in closet and new soaking tub, opens to a Romeo and Juliet balcony for your morning tea or coffee. Brand new granite counter tops in kitchen and lower powder. Over-sized garage for your hobbies and toys. New tool/ storage shed that contains pump for spring-fed irrigation system. Massive two direction (east and south facing) back yard makes for fun in the sun with room for a Casita or ADU (buyer does due diligence with city). Two blocks to Hamilton Park and Bridlemile Elementary School! Taxes say house was built in 1948; original house was brought down to one wall and completely rebuilt in 2002. (To see east and south yards on Virtual Tour, place cursor on "360" logo on the French doors to exit the house.) Listing Agent is related to Seller. [Home Energy Score = 4. HES Report at https://rpt.greenbuildingregistry.com/hes/OR10231101]
$1,100,000
5335 SW MARTHA St Portland, OR 97221
- Type:
- Single Family
- Sq.Ft.:
- 4,113
- Status:
- Active
- Beds:
- 5
- Lot size:
- 0.25 Acres
- Year built:
- 1955
- Baths:
- 3.00
- MLS#:
- 24399073
- Subdivision:
- HAYHURST
ADDITIONAL INFORMATION
Motivated seller-bring all offers! Welcome to your spacious retreat nestled high in the desirable Hayhurst neighborhood. This stunning 4,113 sq ft daylight ranch set on large .25-acre lot boasts unparalleled charm and captivating territorial views of the West Hills, offering a serene backdrop for everyday living. Step inside to a world of comfort and versatility with 5 bedrooms and 3 full bathrooms, providing ample space for everyone. The main level welcomes you with a cozy light-filled living room and wood burning fireplace, seamlessly transitioning into formal dining room with French doors to the back deck. The kitchen is a chef's delight, shining with custom beechwood cabinets, stainless steel appliances, gas range and quartz countertops all complemented by an attached breakfast nook and coffee bar making it an ideal space for any culinary adventure. Relax and entertain in the family room, illuminated by skylight and slider access to the outdoors. The spacious lower level includes 2 bedrooms, full bathroom, bonus room and additional family room with fireplace perfect for separate living quarters, multi-generational living or rental income opportunity. Outside get lost in the views from its expansive deck and mature landscaped backyard creating a tranquil oasis for gatherings, BBQ's, peaceful evenings and year-round outdoor enjoyment. Conveniently located near shopping, restaurants, parks and much more! [Home Energy Score = 3. HES Report at https://rpt.greenbuildingregistry.com/hes/OR10228962]
$2,250,000
3528 SW 64TH Pl Portland, OR 97221
- Type:
- Single Family
- Sq.Ft.:
- 5,393
- Status:
- Active
- Beds:
- 4
- Lot size:
- 0.4 Acres
- Year built:
- 2008
- Baths:
- 5.00
- MLS#:
- 24624780
- Subdivision:
- Laurian Grove/ SW Portland
ADDITIONAL INFORMATION
Incredible Shelburne built home in sought after Laurian Grove. Gorgeous curb appeal and top of the line materials. Over 5300sf (3900+ on the main level!), 4 Bedrooms + Den + Bonus, 4.2 Bathrooms with Primary and Guest Suite on the main level. Quality abounds - solid doors & over $400,000 in custom cabinetry, box beam ceilings and custom millwork. Truly a special home. Great room floor plan with high ceilings and impressive stone fireplace. Cook's kitchen with Wolf &Sub-Zero appliances, huge island and large butler's pantry with cabinetry. Main level primary suite with fireplace, built-in cabinetry & double French doors to the backyard and pool. Huge walk-in closet and spa-like bathroom. Separate executive den with custom wine cellar. 2 bedrooms and bonus room upstairs. Stunning in ground pool with water slide, pool bath & newer equipment. Newer HVAC with Generator back up. Top schools - Bridlemile, West Sylvan and Lincoln. Minutes from downtown Portland and easy access to Nike and Hi-Tech. Entertain and Enjoy.
$2,000,000
SW 56TH AVE Portland, OR 97221
- Type:
- Land
- Sq.Ft.:
- n/a
- Status:
- Active
- Beds:
- n/a
- Lot size:
- 2 Acres
- Baths:
- MLS#:
- 24576413
ADDITIONAL INFORMATION
Buyer to do due diligence. It appears there may be an environmental zone over a portion of the property. Great opportunity to build on a gentle slope. Great schools in Raleigh Hills.
$675,000
4736 SW 38TH Pl Portland, OR 97221
- Type:
- Single Family
- Sq.Ft.:
- 2,036
- Status:
- Active
- Beds:
- 4
- Lot size:
- 0.25 Acres
- Year built:
- 1956
- Baths:
- 3.00
- MLS#:
- 24636852
ADDITIONAL INFORMATION
This Mid-Century Ranch gem is a single-level home located in the desirable Bridlemile neighborhood of Brookford. It boasts an ideal location on a quiet street nestled between Albert Kelly Park and Hamilton City Park. A generous open-concept living and dining area, complete with two wood-burning fireplaces, one situated in the dining room and the other in the living room. This home offers 4 spacious bedrooms and 2.5 bathrooms. The primary suite features a walk-in closet and a walk-in shower, providing added comfort and convenience. Please note there is hardwood flooring underneath all the carpeting except for the Primary bedroom.The yard is beautifully landscaped and includes a spacious, fenced outdoor patio. This inviting and serene space is perfect for both living and entertaining, offering a peaceful retreat right at home.The home is perfect for those seeking comfort and convenience. The home features a brand new roof, chimney, sewer line, walkway and vapor barrier! Highly desired schools nearby and an easy commute to downtown Portland, St. Vincent, Nike headquarters, shopping and dining! [Home Energy Score = 1. HES Report at https://rpt.greenbuildingregistry.com/hes/OR10230754]
$1,290,000
1234 SW 57TH Ave Portland, OR 97221
- Type:
- Single Family
- Sq.Ft.:
- 3,684
- Status:
- Active
- Beds:
- 5
- Lot size:
- 0.56 Acres
- Year built:
- 1968
- Baths:
- 4.00
- MLS#:
- 24032539
- Subdivision:
- SYLVAN HIGHLANDS
ADDITIONAL INFORMATION
Discover your perfect home in Sylvan Highlands. This fully remodeled gem boasts 5 spacious bedrooms, 4 full bathrooms, which includes a separate guest apartment for visitors or short-term rental opportunity. Step into the bright, open living area with vaulted ceilings, hardwood floors and abundant natural light. The gourmet kitchen features top-of-the-line appliances and a large center island, ideal for entertaining. Enjoy seamless indoor-outdoor living with an expansive deck with SW views, perfect for gatherings. The primary suite offers a private retreat with a luxurious en-suite bathroom, ample closet space with it's own laundry and deck. Located in a tranquil, tree-lined neighborhood with easy access to top-rated schools and vibrant city life, this home is perfect for those who appreciate luxury and love to entertain. [Home Energy Score = 4. HES Report at https://rpt.greenbuildingregistry.com/hes/OR10230322]
$1,495,000
5265 SW HUMPHREY Blvd Portland, OR 97221
- Type:
- Single Family
- Sq.Ft.:
- 4,150
- Status:
- Active
- Beds:
- 4
- Lot size:
- 1.31 Acres
- Year built:
- 1985
- Baths:
- 4.00
- MLS#:
- 24242577
- Subdivision:
- SW HILLS
ADDITIONAL INFORMATION
Amazing opportunity to own this private gated estate with a wrap around driveway on 1.31 acres just minutes to the city. Park-like setting with expansive decks and lawns in the heart of the Southwest Hills. This home has been completely remodeled with impeccable designer finishes throughout and boasts 4,150 sq. ft. with 4 bedrooms + den + bonus + exercise room, 3.5 bathrooms. Stunning entry leads past the exquisite staircase into the formal living room with box beam ceilings, cozy fireplace and hardwood floors. The dining room flows out onto the deck through French Doors with serene views. Chef's kitchen with double ovens, range hood, Jenn Air/Dacor Appliances and views. The upper level features the remodeled primary suite with marble double vanity, walk-in closet, soaking tub, walk-in shower and fireplace, 2 additional bedrooms, updated hall bathroom and spacious bonus room. The lower level has been transformed into an exercise haven along with a private bedroom suite with full bathroom, abundant storage and exterior entry. Quiet and peaceful setting with ample parking space/sport court, lush, level lawns, multiple decks, and additional tax lot expanding this property's privacy and uniqueness. Potential space for an ADU/additional outbuilding for hobbies or storage. Minutes to the city, local employers and excellent schools. Check out this link for the full property video: https://vimeo.com/982234618/7a5d47aef5?share=copy [Home Energy Score = 3. HES Report at https://rpt.greenbuildingregistry.com/hes/OR10230038]
$1,495,000
6145 SW SWEETBRIAR Ct Portland, OR 97221
- Type:
- Single Family
- Sq.Ft.:
- 4,018
- Status:
- Active
- Beds:
- 4
- Lot size:
- 0.49 Acres
- Year built:
- 1987
- Baths:
- 5.00
- MLS#:
- 24553595
ADDITIONAL INFORMATION
Located on the coveted Sweetbriar Court, this home is immaculate inside and out. The main floor is an open great room with cherry hardwood floors. The living room has a gas fireplace and large windows that overlook the covered front porch. The kitchen is a chef's delight with a 6 burner gas cooktop, wall oven & microwave and so much cabinetry & workspace. Formal dining + an eating bar for casual dining and a breakfast nook. The cozy family room makes the perfect TV space with a wood fireplace and slider to amazing back yard. Deck, water features, mature landscaping, outdoor kitchen and a hot tub - this yard is a sanctuary in the city. Luxurious primary suite with walk-in shower, an oversized jetted tub and a fireplace both in the bathroom as well as in the bedroom. Second ensuite is perfect for guests. Laundry is upstairs with sink, room for crafts and more storage. Attached 3 car garage.
$1,495,000
4515 SW 59TH Ave Portland, OR 97221
- Type:
- Single Family
- Sq.Ft.:
- 2,694
- Status:
- Active
- Beds:
- 4
- Lot size:
- 0.22 Acres
- Year built:
- 2023
- Baths:
- 4.00
- MLS#:
- 24577439
ADDITIONAL INFORMATION
This stunning modern farmhouse is situated in a prime SW location, mere steps from Bridlemile Grade School and close to Raleigh Hills and the Portland Golf Club. The home's interior features an open concept design that seamlessly connects the kitchen and great room, both accentuated by soaring vaulted ceilings. European white oak hardwood floors run throughout, adding a touch of elegance and warmth. The kitchen is a chef's dream with an expansive island, sleek quartz countertops, and top-of-the-line Monogram appliances. This space is perfect for both everyday living and entertaining. Large Marvin Essentials windows flood the space with natural light while offering energy efficiency. Overall, this modern farmhouse combines luxury, comfort with main floor living in an unbeatable location.
$1,179,000
4537 SW 60TH Pl Portland, OR 97221
- Type:
- Single Family
- Sq.Ft.:
- 2,811
- Status:
- Active
- Beds:
- 4
- Lot size:
- 0.22 Acres
- Year built:
- 2017
- Baths:
- 3.00
- MLS#:
- 24299536
ADDITIONAL INFORMATION
New Price! If you're looking for newer construction with a helping of charm and energy efficiency, look no further. This lovely Tudor style home is situated on a peaceful & private 9624sf lot on a lovely tree lined street. 3 full bathrms, 3 bedrms + a den & a media room, either of which could be a 4th bedrm. The formal dining room has a recessed ceiling, tall windows, wainscoting & a Butler's pantry with wine fridge & sink. The gourmet, island kitchen is equipped with stainless steel appliances, gas cooking, granite countertops, an apron-front porcelain sink, 2 ovens, a reverse osmosis water purifier, under cabinet lighting & a walk-in pantry. There's an eating bar at kitchen island as well as a kitchen nook with extra cabinetry & a sliding door to the deck, paved patio & spacious, private backyard. The gas fireplace in the comfortable great room is flanked by built-in, glass front cabinets & shelving. At the top of the stairs there's a cozy loft space with a built-in bench & storage cubbies. French doors lead to the peaceful Primary suite & its recessed ceiling, ceiling fan & blackout blinds. The luxurious Primary bathroom has a soaking tub, double vanities, large shower, separate toilet & roomy walk-in closet. The upstairs bonus room is currently staged as a yoga studio, but it could easily be another bedroom. Convenient laundry room with tile floors & built-ins upstairs. This home has wood floors throughout, (no carpet), high ceilings & Hunter Douglas blinds. 90% efficiency furnace, A/C, tankless water heater, fire sprinkler system & a 456sf garage. There are natural gas hookups at the deck & paved patio for BBQ & fire pit. The large back yard has a sprinkler system and lots of room to run & play. Located in the desirable Bridlemile Elementary, Robert Gray Middle, Ida B. Wells High school district. Nearest cross street is SW Hamilton which has commute time bus service.
- Type:
- Single Family
- Sq.Ft.:
- 2,714
- Status:
- Active
- Beds:
- 3
- Lot size:
- 0.37 Acres
- Year built:
- 1959
- Baths:
- 3.00
- MLS#:
- 24105392
ADDITIONAL INFORMATION
Complete privacy with stunning views in one of Portland's premiere neighborhoods. Open floor plan with lots of windows. Updated Chefs Kitchen with Hardwood Floors and New SS Appliances. Newer siding. All new water piping through out with automatic water shut off system installed. Brand new lower bath. New carpet on both floors. Harwood floors refinished. The main floor presents a perfect large condo alternative with the potential for an income stream from the lower level (rather than burdensome HOA fees). The lower level private in-law suite includes its own entrance and private deck in addition to a full kitchen. Close in SW Hills, minutes to OHSU, Downtown, and the Pearl District. [Home Energy Score = 1. HES Report at https://rpt.greenbuildingregistry.com/hes/OR10026383]
$865,000
5925 SW PATTON Rd Portland, OR 97221
- Type:
- Single Family
- Sq.Ft.:
- n/a
- Status:
- Active
- Beds:
- 5
- Lot size:
- 2.21 Acres
- Year built:
- 1947
- Baths:
- 3.00
- MLS#:
- 24290788
ADDITIONAL INFORMATION
Improved Price!! This is a fantastic opportunity: 2.21 acres nestled in a serene setting. You can restore the existing home to its original charm or tear it down and build your dream home? There are so many possibilities! The expansive lot offers ample space. Enjoy the tranquility while still being conveniently close to local amenities. Excellent potential for development opportunity, buyer to do due diligence.
$2,399,000
1934 SW HIGHLAND Rd Portland, OR 97221
- Type:
- Single Family
- Sq.Ft.:
- 6,401
- Status:
- Active
- Beds:
- 5
- Lot size:
- 1.26 Acres
- Year built:
- 1930
- Baths:
- 7.00
- MLS#:
- 24221721
ADDITIONAL INFORMATION
Experience refined luxury living in the coveted Highlands neighborhood of unincorporated Multnomah County. This extraordinary home, set on 1.26 acres, is a nature lover's paradise, mere steps from the Forest Park arboretum trails, Oregon Zoo, and The Racquet Club. Just minutes from downtown Portland and the vibrant NW Portland shopping and dining district, this architectural masterpiece offers the best of both worlds. Built in 1930, the home boasts formal living and dining rooms with 7 fireplaces, creating the perfect backdrop for cherished memories. Every detail has been meticulously updated and maintained, blending contemporary style with timeless elegance. Outside, enjoy the landscaped patio with a covered portico, and beautifully maintained irrigated grounds and gardens. Additional features include an oversized 3-car garage, 4 additional cobblestone parking stalls, and a 700+ bottle wine cellar, adding to the home's grandeur. The Highlands neighborhood is within the boundaries of Portland's top public schools and central to every part of the city. The tax savings of unincorporated Multnomah County make this an irresistible opportunity for the savvy buyer. Prepare to be captivated-this is luxury at its finest.Video Link: https://media.coreyshelton.photography/v/tPhdtLX?b=0Virtual Link: https://media.coreyshelton.photography/e/XWpGj5P?b=0

Portland Real Estate
The median home value in Portland, OR is $537,200. This is higher than the county median home value of $478,700. The national median home value is $338,100. The average price of homes sold in Portland, OR is $537,200. Approximately 50.37% of Portland homes are owned, compared to 44% rented, while 5.63% are vacant. Portland real estate listings include condos, townhomes, and single family homes for sale. Commercial properties are also available. If you see a property you’re interested in, contact a Portland real estate agent to arrange a tour today!
Portland, Oregon 97221 has a population of 647,176. Portland 97221 is less family-centric than the surrounding county with 29.49% of the households containing married families with children. The county average for households married with children is 31.66%.
The median household income in Portland, Oregon 97221 is $78,476. The median household income for the surrounding county is $76,290 compared to the national median of $69,021. The median age of people living in Portland 97221 is 37.9 years.
Portland Weather
The average high temperature in July is 80.5 degrees, with an average low temperature in January of 36.4 degrees. The average rainfall is approximately 42.8 inches per year, with 2.6 inches of snow per year.
