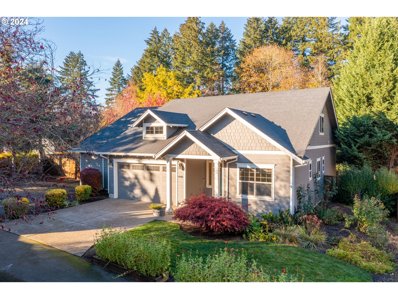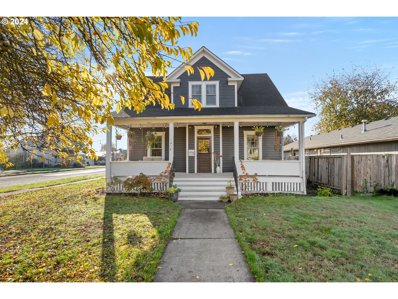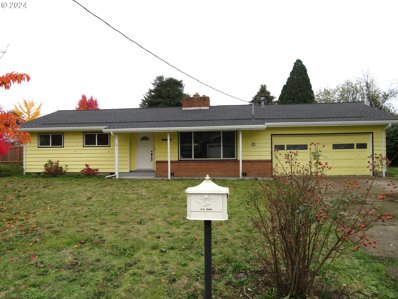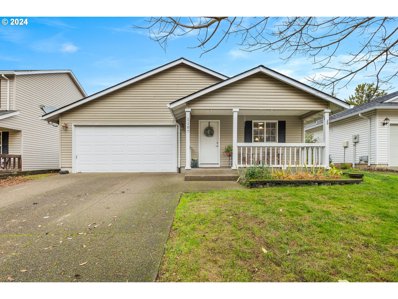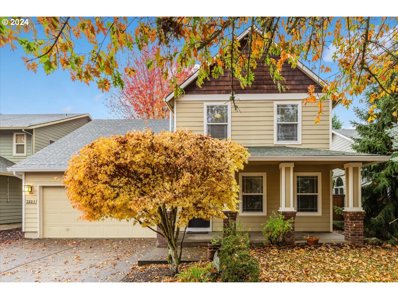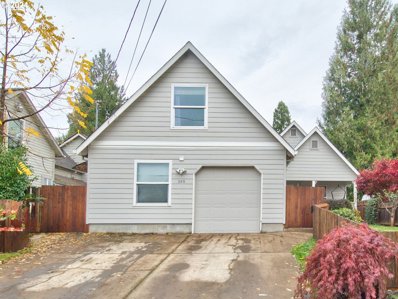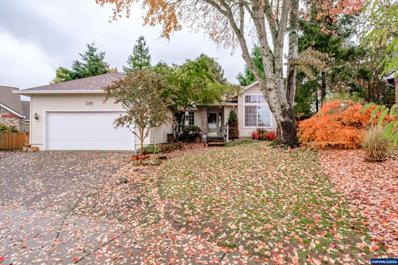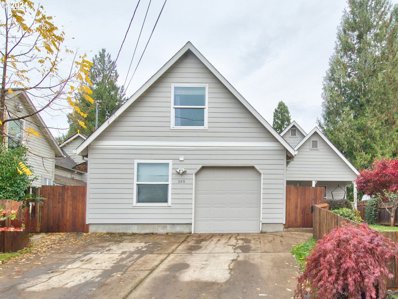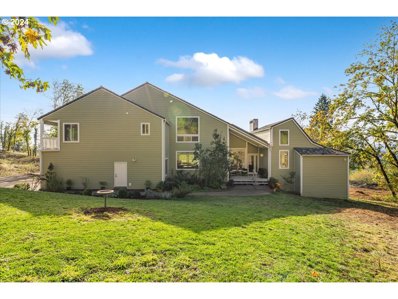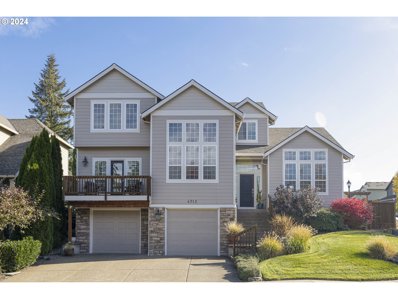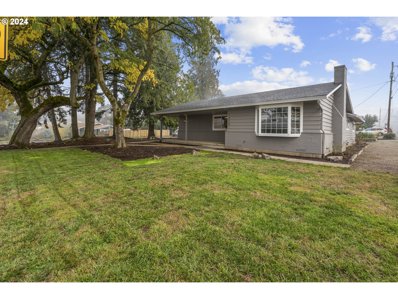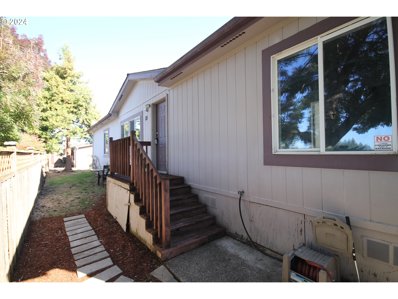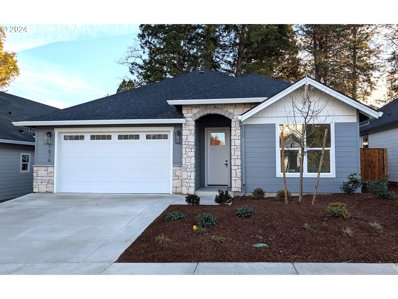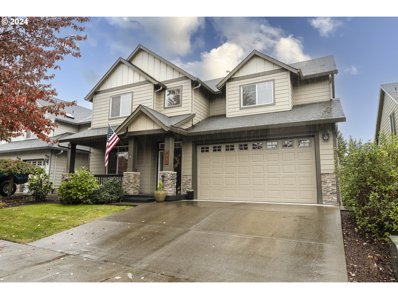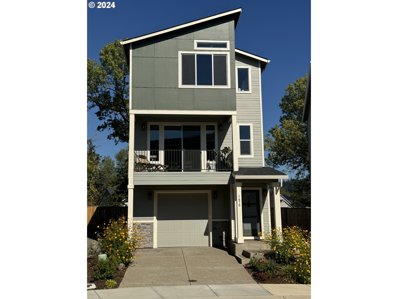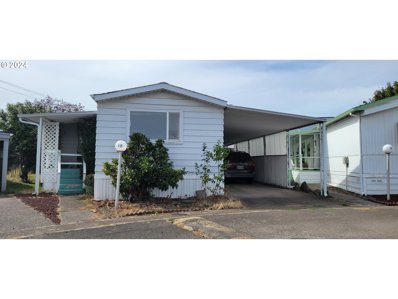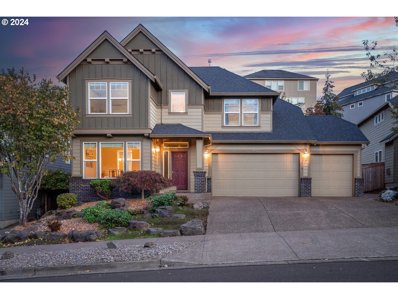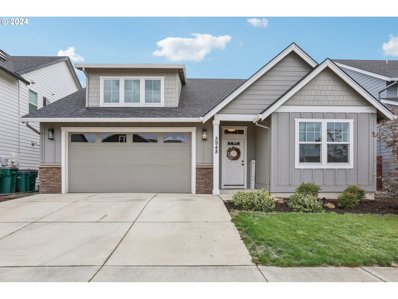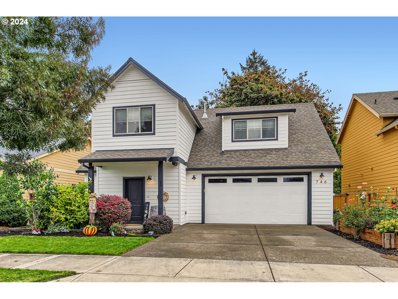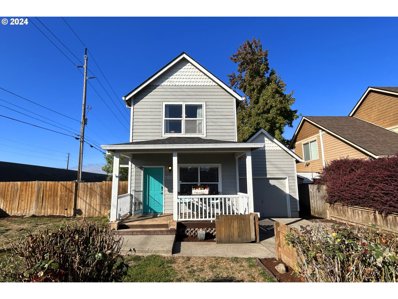Newberg OR Homes for Rent
The median home value in Newberg, OR is $489,000.
This is
higher than
the county median home value of $470,600.
The national median home value is $338,100.
The average price of homes sold in Newberg, OR is $489,000.
Approximately 62.8% of Newberg homes are owned,
compared to 34.09% rented, while
3.11% are vacant.
Newberg real estate listings include condos, townhomes, and single family homes for sale.
Commercial properties are also available.
If you see a property you’re interested in, contact a Newberg real estate agent to arrange a tour today!
$515,000
3501 N IVY Dr Newberg, OR 97132
Open House:
Friday, 11/15 2:00-4:00PM
- Type:
- Single Family
- Sq.Ft.:
- 1,654
- Status:
- NEW LISTING
- Beds:
- 4
- Lot size:
- 0.13 Acres
- Year built:
- 1998
- Baths:
- 3.00
- MLS#:
- 24407248
ADDITIONAL INFORMATION
Welcome to this inviting 4-bedroom, 2.5-bathroom home in beautiful Newberg! With its thoughtful layout and convenient updates, this home offers a comfortable blend of style and function. The main level features durable laminate flooring throughout, with both a living room and a family room providing space for everyone to relax. The kitchen is outfitted with stainless steel appliances and includes an eat-at bar, perfect for casual dining or entertaining. Upstairs, you'll find newly installed carpet adding warmth and comfort to the bedrooms, including the spacious primary suite, which boasts a vaulted ceiling, walk-in closet, and an ensuite bathroom with dual sinks. The home’s roof is backed by a 30-year transferable warranty, while the furnace, replaced just 4 years ago with a 94% efficient unit, is ready for easy AC installation if desired.Step outside to discover the expansive backyard, where 32 feet of raised garden beds await your green thumb, and a large 15' x 25' covered deck invites you to enjoy outdoor gatherings year-round. An 8' x 12' garden shed provides extra storage for tools and supplies. Located just a block from Oak Knoll Park, this property combines comfort, practicality, and location to create the ideal place to call home.
- Type:
- Single Family
- Sq.Ft.:
- 3,100
- Status:
- NEW LISTING
- Beds:
- 5
- Lot size:
- 0.5 Acres
- Year built:
- 2011
- Baths:
- 4.00
- MLS#:
- 24541214
ADDITIONAL INFORMATION
Prepare to fall in LOVE with this CHIC; CLEAN Line Newberg Dream House. An exceptional masterpiece with exclusivity and upmost privacy. DESIGN and EASY LIVING come together that make this one of the areas most outstanding properties in one of the best and most desirable locations. An ENTERTAINER or FAMILY dream home with easy access anywhere and conveniently located in the center of it all. Flowing easy living with 2 main floor primary bedrooms, beautiful covered outdoor space and breathtaking gardens. This gourmet chef kitchen will impress them all. Grab a bottle from your oversized custom temperature controlled wine storage, sit back and relax. No details overlooked in the design and build of this spectacular home. Plenty of flex space will give ease to any homeowner. This coveted wine country Neighborhood has parks, access to shops, trails, great schools and more. Don't miss out.
$559,000
1212 E 6TH St Newberg, OR 97132
- Type:
- Single Family
- Sq.Ft.:
- 1,352
- Status:
- NEW LISTING
- Beds:
- 3
- Lot size:
- 0.12 Acres
- Year built:
- 1909
- Baths:
- 2.00
- MLS#:
- 24695013
ADDITIONAL INFORMATION
Maybe the cutest house in all of Newberg... This one is special! From the beautiful fir floors to the incredible kitchen, this farmhouse is a must see. Come take in all of the natural light inside or soak in the sun on the front porch. The home has much more to offer including a fantastic layout, air conditioning, and a large two car garage. This 1909 beauty has all the charm you could ever ask for as well updated electrical and plumbing. The best of both worlds!
$549,900
1304 NE NEWALL Rd Newberg, OR 97132
- Type:
- Single Family
- Sq.Ft.:
- 1,620
- Status:
- NEW LISTING
- Beds:
- 3
- Lot size:
- 0.28 Acres
- Year built:
- 1955
- Baths:
- 2.00
- MLS#:
- 24300144
- Subdivision:
- Newall's Addition
ADDITIONAL INFORMATION
Charming ranch in the heart of Newberg. Huge corner lot with room for RV parking, gardening, BBQ and so much more. New roof, carpet, interior paint, updated electrical, two gas fireplaces w/beautiful brick mantels, stainless steel appliances, gas range, washer and dryer included. Home sweet home!
$649,500
701 S DAYTON Ave Newberg, OR 97132
- Type:
- Single Family
- Sq.Ft.:
- 1,668
- Status:
- NEW LISTING
- Beds:
- 3
- Lot size:
- 0.53 Acres
- Year built:
- 1966
- Baths:
- 2.00
- MLS#:
- 24490146
ADDITIONAL INFORMATION
Beautifully renovated single level home, close to downtown Newberg with mid-century charm. Nestled on a generous half-acre lot, this property offers a perfect retreat from the busyness of life while maintaining convenient access to everything Newberg has to offer. The inviting living room features a timeless wood-burning fireplace, creating a cozy corner perfect for enjoying the winter months. Meanwhile, the kitchen overlooks the picturesque backyard and is equipped with newer stainless steel appliances. Gorgeous remodeled main bathroom with quartz. All new lighting throughout. Upgrades include brand new roof, new high efficiency water heater and newer HVAC system with updated return vents. New electrical panel in 2020 with new 200 amp main line. All the major updates have been done for you including a new sewer line! The oversized garage allows plenty of space to to park two cars with duel EV charger outlets. The expansive and level driveway is perfect for extra parking or for your RV. You'll love the 16'x40' RV garage/workshop with concrete floors and a 12'x30' lean-to. With plenty of privacy, the yard is a true haven for gardening enthusiasts complete with a fully fenced garden and a tool shed. This home is move-in ready and has plenty of room for all your hobbies! Seize this incredible opportunity to make it yours before it's gone!
$475,000
1107 E SUNSET Dr Newberg, OR 97132
Open House:
Sunday, 11/17 11:30-2:00PM
- Type:
- Single Family
- Sq.Ft.:
- 1,258
- Status:
- NEW LISTING
- Beds:
- 3
- Lot size:
- 0.13 Acres
- Year built:
- 1998
- Baths:
- 2.00
- MLS#:
- 24232348
ADDITIONAL INFORMATION
Check out this one-level home in the beautiful Oak Knoll neighborhood off of North College St. Great location with parks & recreational greenspace. Level backyard with established garden beds and a large back patio for relaxing. Kitchen has upgraded countertops and the stove is plumbed & ready for gas! Washer and Gas dryer are included in the sale. Upgraded flooring throughout the home and a cozy yet spacious living area. This gem is less than 2 miles from the local aquatic center & historic downtown Newberg, a beating heart in Willamette Valley wine country. Central air cooling with NEW gas furnace keeping bills low while heating reliably. New comfort height toilets in both bathrooms & the roof was installed in 2015. Covered front porch to sit back and unwind under while you enjoy this lovely community. Schedule a showing today!
$575,000
3221 N SOLSTICE Ln Newberg, OR 97132
- Type:
- Single Family
- Sq.Ft.:
- 1,990
- Status:
- NEW LISTING
- Beds:
- 3
- Lot size:
- 0.12 Acres
- Year built:
- 2005
- Baths:
- 3.00
- MLS#:
- 24049254
ADDITIONAL INFORMATION
Love a covered porch? We do too! Welcome to this charming Craftsman-style home in one of Newberg’s most sought-after neighborhoods! Step inside to discover newly installed hardwood floors that add warmth and elegance throughout. The main floor features an open, inviting layout perfect for family gatherings or entertaining friends. Hickory cabinets, ample counter space, gas stove and stainless steel appliances make this kitchen a chefs dream.Upstairs, you’ll find three generously sized bedrooms, including a primary suite with a private bath. An additional fourth room provides flexible space that can be used as a bonus room, home office, or guest bedroom.Outside, enjoy a spacious backyard complete with a shed for extra storage and beautifully maintained raised garden beds, ideal for those with a green thumb. This home combines classic Craftsman charm with modern updates, all in a fantastic location close to schools, parks, and local amenities with no HOA. Don’t miss your chance to make this gem your own—schedule a tour today!
$550,000
309 W SHERMAN St Newberg, OR 97132
- Type:
- Single Family
- Sq.Ft.:
- 1,616
- Status:
- Active
- Beds:
- 3
- Year built:
- 2001
- Baths:
- 2.00
- MLS#:
- 24695355
- Subdivision:
- Newberg
ADDITIONAL INFORMATION
Fantastic investment opportunity in Newberg! This 1616SF Home is two units. Live in one and rent out the other. One unit on the main floor features a living room, kitchen, 2 bedrooms,1 bathroom and it also features an upstairs bonus room and it's own laundry and is 989 square feet. It currently rents for $1820/mo. The second unit features 1 bedroom, 1 bathroom, Kitchen and has it's own laundry with approx. 627sf. It currently rents for $1400/mo. This property has a large backyard. and a 1 car attached garage. Nice front porch and is close to downtown Newberg.
$499,900
1500 E 2ND St Newberg, OR 97132
- Type:
- Single Family
- Sq.Ft.:
- 1,424
- Status:
- Active
- Beds:
- 3
- Lot size:
- 0.14 Acres
- Year built:
- 1905
- Baths:
- 2.00
- MLS#:
- 24401321
ADDITIONAL INFORMATION
Step into this lovingly remodeled 1905 farmhouse, where modern convenience meets timeless charm. This 3-bedroom, 2-bath home greets you with fresh interior paint, updated trim, and newer flooring throughout. The main level features the primary bedroom with an en-suite bathroom, offering ease and comfort.In the kitchen, admire the butcher block countertops, new cabinetry, and thoughtful storage solutions that maximize space while preserving the home’s character. The bathrooms are tastefully updated, and newer carpeting extends an inviting warmth to the upstairs bedrooms. Solar panels, fully paid off and included with the home, are a sustainable feature that adds energy savings to your lifestyle.Outside, a fenced yard provides privacy and a safe space for play or gardening, while the 720 square foot - three-car garage doubles as a workshop with a robust 60-amp, 240-volt circuit. This home combines history, efficiency, and versatility, creating a truly unique and inviting residence for its next owners.All appliances are included with the home. The bedroom and living room TVs are negotiable, and with an accepted offer, the seller will provide a 13-month Diamond level home warranty for added peace of mind.
$549,900
3108 Homewood Ct Newberg, OR 97132
- Type:
- Single Family
- Sq.Ft.:
- 1,781
- Status:
- Active
- Beds:
- 3
- Lot size:
- 0.25 Acres
- Year built:
- 1994
- Baths:
- 2.00
- MLS#:
- 822962
- Subdivision:
- Crater
ADDITIONAL INFORMATION
Accepted Offer with Contingencies. Beautiful Move in Ready single story home! 3 Bedroom 2 Bath with 1781 sq ft. Vaulted ceilings in primary bedroom and Living room! 1/4 acre lot with large private backyard and garden shed. This home features a family room with gas fireplace, Formal living room with connected dining room, open kitchen with eating nook and eating bar. Primary bedroom has a large walk in closet.
- Type:
- Multi-Family
- Sq.Ft.:
- 1,616
- Status:
- Active
- Beds:
- n/a
- Lot size:
- 0.1 Acres
- Year built:
- 2001
- Baths:
- MLS#:
- 24173649
- Subdivision:
- Newberg
ADDITIONAL INFORMATION
Fantastic investment opportunity in Newberg! This 1616SF duplex is two units. One unit on the main floor features a living room, kitchen, 2 bedrooms,1 bathroom and it also features an upstairs bonus room and has 989 square feet. It currently rents for $1820/mo. The second unit features 1 bedroom and 1 bathroom with and it's own laundry and has approx. 627sf. It currently rents for $1400/mo. This property has two backyards and a 1 car attached garage. Nice front porch and is close to downtown Newberg.
$525,000
3101 N COLLEGE St Newberg, OR 97132
- Type:
- Single Family
- Sq.Ft.:
- 936
- Status:
- Active
- Beds:
- 2
- Lot size:
- 0.3 Acres
- Year built:
- 1960
- Baths:
- 2.00
- MLS#:
- 24694605
- Subdivision:
- Alvern Park
ADDITIONAL INFORMATION
Discover the charm of this single-level home set on a spacious 0.3-acre lot. Built in 1960, this residence retains its original character with beautiful hardwood floors throughout and a cozy woodstove. Both bedrooms feature hardwood flooring and convenient closet organizers, maximizing storage. The large main bathroom offers ample counter space and a shower/tub combo, while a convenient half bath with a walk-in shower is situated off the laundry room. Step outside to enjoy the fenced yard with a covered patio, mature trees, and a tool shed for added storage. With generous parking space out front, there’s room for your boat or RV, adding to the home’s convenience. Brimming with potential, this charming property is ready for you to make it your own! Possibility to divide. Buyer to do own due diligence with city.
$1,400,000
31805 NE WILSONVILLE Rd Newberg, OR 97132
- Type:
- Single Family
- Sq.Ft.:
- 4,192
- Status:
- Active
- Beds:
- 4
- Lot size:
- 20 Acres
- Year built:
- 1985
- Baths:
- 5.00
- MLS#:
- 24040525
ADDITIONAL INFORMATION
Nestled on 20 private acres in Newberg’s renowned wine country, this custom-designed home showcases breathtaking territorial views at every turn. Step inside to enjoy a light-filled, open floor plan with soaring ceilings and beautiful hardwood floors that add warmth and charm throughout. The inviting living and dining area, complete with a cozy wood-burning fireplace, creates the perfect ambiance for intimate gatherings and holiday celebrations alike. At the heart of the home is a chef’s dream kitchen, offering abundant storage, generous counter space, a large island, and a cozy nook ideal for sharing meals and creating memories. The large windows let you take in the view of the countryside & invite the beauty of the outdoors inside. Upstairs, the oversized primary suite serves as a private retreat, with high ceilings, ample windows for natural light, dual sinks, a built-in jacuzzi tub, and a spacious walk-in closet. Three additional bedrooms await, one featuring its own private deck, along with updated bathrooms, new carpeting, and fresh interior paint. Recent upgrades include leaf guard gutters, new windows, Hardie plank siding, a new septic system, a new HVAC system, and new garage door openers, ensuring comfort and convenience. Just minutes from the best that Oregon’s wine country has to offer, this home is the ideal place to enjoy your morning coffee or take in a stunning sunset, surrounded by beautiful views and endless potential.
$699,900
4712 E MASTERS Dr Newberg, OR 97132
- Type:
- Single Family
- Sq.Ft.:
- 2,638
- Status:
- Active
- Beds:
- 3
- Lot size:
- 0.16 Acres
- Year built:
- 2009
- Baths:
- 3.00
- MLS#:
- 24096907
- Subdivision:
- THE GREENS
ADDITIONAL INFORMATION
Come home to this striking home in The Greens. Oversized garage and workout room on the lower level. Fantastic main level with a step down vaulted living room, kitchen and dining, an additional family room, and a den/4th bdrm with a private balcony. Upstairs are two spacious bedrooms with a Jack and Jill bathroom, and a spacious Primary Suite. Although sloped to the street, this home has a wonderful and level backyard. Mature and well maintained easy care landscaping. This home is a delight to show. The homes on this particular block are not in the HOA
$574,900
1214 N VILLA Rd Newberg, OR 97132
- Type:
- Single Family
- Sq.Ft.:
- 1,849
- Status:
- Active
- Beds:
- 3
- Lot size:
- 0.28 Acres
- Year built:
- 1968
- Baths:
- 2.00
- MLS#:
- 24444450
ADDITIONAL INFORMATION
Presenting this beautifully renovated corner lot home in North Newberg sitting on over 1/4 of an acre in the midst of mature trees with a park-like setting featuring a pull through driveway ideal for RV's, Boats & Toys plus an 18x9 ft workshop. The home consists of 1,849 sqft, 3 bedrooms, 2 full bathrooms, a bonus room or office space with built-ins all on a single level. Enjoy a new contemporary kitchen including a large pantry plus a formal dining area. The expansive living room encompasses a wood burning fireplace and a large bay window seat. The primary bedroom suite includes a slider that leads out to a large covered patio with an additional entrance from the patio leading to the kitchen. An added bonus for outdoor living is the oversized front porch. Notable 2024 Upgrades Include: Windows, Roof, Interior & Exterior Paint, Luxury Vinyl Plank & Carpet Flooring, Cabinets & Quartz Countertops including Bathroom Vanities, Light Fixtures, Plumbing Fixtures including Toilets, Sinks, Bath & Shower. Conveniently located minutes from George Fox University and near local shops, restaurants, and the Chehalem Aquatic Center. Come check out this stunning, like-new home!
- Type:
- Manufactured/Mobile Home
- Sq.Ft.:
- 1,512
- Status:
- Active
- Beds:
- 3
- Year built:
- 1996
- Baths:
- 2.00
- MLS#:
- 24385330
ADDITIONAL INFORMATION
1996 double wide manufactured home features 1512SF, 3 bd, +den. Owners suite w/ lg. bathroom & walk-in closet, 2 full baths, large open kitchen with loads of cabinets, eat bar, eat nook, vaulted ceilings, SS refrigerator & built-in micro hood, dishwasher, range, garbage disposal, cabinets freshly painted & new LVT floor. Upright freezer & washing machine and dryer are included. 15'x 8' garden shed and carport. New interior paint, new carpet living & bedrooms. Cash or Chattel Mortgage. Move in ready!
$621,800
1016 E Rork Ct Newberg, OR 97132
- Type:
- Single Family
- Sq.Ft.:
- 1,742
- Status:
- Active
- Beds:
- 3
- Year built:
- 2024
- Baths:
- 3.00
- MLS#:
- 24665760
- Subdivision:
- Rourke Development
ADDITIONAL INFORMATION
Recently completed and ready for occupancy. Excellent floor plan layout with 2 bdrms separate from the Primary bdrm. Well appointed Primary suite with an incredible walk in closet. High ceilings and lots of natural light. Complete with fencing and low maintenance landscaping. Quality built by Jim Fisher and Canopy Building Group
- Type:
- Multi-Family
- Sq.Ft.:
- 2,213
- Status:
- Active
- Beds:
- n/a
- Year built:
- 1895
- Baths:
- MLS#:
- 24266980
- Subdivision:
- Knob Hil
ADDITIONAL INFORMATION
Very rare opportunity to purchase exquisite historic 1895 Queen Anne in coveted Knob Hill neighborhood just four blocks from George Fox University and downtown. This special home comes with all the trimmings, including beveled shiplap siding, rake and corner boards, diamond pattern staggered butt shingles, hip roof with intersecting gable, scroll-cut window trim, inlaid wood flooring, stained glass window and transom light entry. The historic Littlefield Bellingar House was originally the home of Dr. & Mrs. Horace Littlefield. Extensive kitchen and bath remodel in 1980's. Your chance to personalize this historic gem! New roof in 2009, new furnace in 2012. The front parlor, formal dining room and living room with marble fireplace and charming window seat whisk you back in time to 19th Century elegance. Artist's nook plus a mudroom! Huge bonus- studio apartment above detached 2-car garage with great rental history! Room for a small shop in the garage, as well. 90 Walk Score; 83 Bike Score. The property can be viewed by appointment only, with short notice.
$639,900
406 W OXFORD St Newberg, OR 97132
- Type:
- Single Family
- Sq.Ft.:
- 2,388
- Status:
- Active
- Beds:
- 3
- Lot size:
- 0.16 Acres
- Year built:
- 2005
- Baths:
- 3.00
- MLS#:
- 24649622
ADDITIONAL INFORMATION
Excellent location and neighborhood for families, near schools, wine country and outdoor activities. Nice spacious great room with gas fireplace, large bonus room upstairs, den or 4th bedroom with 2 full baths downstairs, large master bedroom on main floor with vaulted ceiling and walk in closet. Very well-maintained yard, fenced with two patios, one off master bedroom and one off dining area. All kitchen appliances come with the home. This home has been very well maintained and is in excellent condition. If you are looking for a quality home in a great neighborhood this home is turn-key ready.
$444,900
1470 N STEIWER Ln Newberg, OR 97132
- Type:
- Single Family
- Sq.Ft.:
- 1,540
- Status:
- Active
- Beds:
- 3
- Lot size:
- 0.05 Acres
- Year built:
- 2023
- Baths:
- 3.00
- MLS#:
- 24469475
ADDITIONAL INFORMATION
NEW PRICE!!! Wonderful Newberg location with nearby food and shopping! This home is move in ready! Open kitchen with quartz countertops, electric fireplace in the great room, great natural light throughout the entire home that backs to a green space, oversized 2 car garage, and a slider that leads out to the balcony overlooking the neighborhood! Open house on Saturday 11/30 from 1-3PM!!
- Type:
- Manufactured/Mobile Home
- Sq.Ft.:
- n/a
- Status:
- Active
- Beds:
- 2
- Year built:
- 1979
- Baths:
- 2.00
- MLS#:
- 24232648
- Subdivision:
- Mtn. View Mobile Home Park
ADDITIONAL INFORMATION
Light, bright, updated single wide manufactured home. Nearly new furnace and A/C, new roof, windows, kitchen counters, kitchen floor, stove, sink & garbage disposal. New weatherization under home. Large fenced lot for your pet! Handy access to Hwy 99. Come see this home before its gone!
- Type:
- Single Family
- Sq.Ft.:
- 2,478
- Status:
- Active
- Beds:
- 4
- Lot size:
- 0.18 Acres
- Year built:
- 2006
- Baths:
- 3.00
- MLS#:
- 24551170
ADDITIONAL INFORMATION
Amazing home with main floor primary suite in Newberg’s prestigious golf course community in the heart of Wine Country. Stunning updates just completed including new quartz counters, stainless appliances and new main level carpet. The open great room plan that people love with a main floor primary suite plus 2 bedrooms and large bonus room (or another bedroom) and loft up. Located in coveted The Greens neighborhood next to Chehalem Glenn Golf Course. Enjoy nearby Schaad Nature Park and the walking trails at Chehalem Glenn only a couple blocks away. The best floorplan in the best neighborhood being updated to perfection! 2022 roof, too. Great location on Newberg's eastern-most boundary close to great area shopping and restaurants! Only 20 minutes from Murrayhill and Progress Ridge. This home has it all! Don't miss it! Easy drive to the fabulous vineyards in Wine Country!
$705,000
3948 N BOOMER Dr Newberg, OR 97132
- Type:
- Single Family
- Sq.Ft.:
- 2,523
- Status:
- Active
- Beds:
- 4
- Lot size:
- 0.2 Acres
- Year built:
- 2020
- Baths:
- 3.00
- MLS#:
- 24155061
ADDITIONAL INFORMATION
Welcome to your dream home in the highly desirable Kings Landing community! This 4 bed, 3 bath home spans 2,523 sq ft of thoughtfully designed living space. Enjoy the convenience of single-level living with the primary suite, two additional bedrooms, and an open-concept living area all on the main floor. Upstairs, you'll find a versatile bonus room and a fourth bedroom—perfect for guests, hobbies, or a home office. The home’s modern kitchen features Quartz countertops, stainless steel appliances, and plenty of cabinet space, while the spacious living area is highlighted by high ceilings and sleek laminate flooring. The coffered ceiling in the primary bedroom adds a touch of elegance, complemented by dual sinks, a tile shower, and a walk-in closet in the en suite bathroom. Outside, a covered front porch invites you to relax, while the backyard offers a patio perfect for entertaining or unwinding. With its perfect blend of comfort and style, this home has everything you need and more. Don't miss the chance to call Kings Landing your new home!
$549,900
746 S CORINNE Dr Newberg, OR 97132
- Type:
- Single Family
- Sq.Ft.:
- 1,790
- Status:
- Active
- Beds:
- 4
- Lot size:
- 0.19 Acres
- Year built:
- 2017
- Baths:
- 3.00
- MLS#:
- 24031330
- Subdivision:
- Highlands at Hess Creek
ADDITIONAL INFORMATION
NEW PRICE! This newer craftsman has four bedrooms, all with walk-in closets! Beautiful quartz counters, and gas stove top in the kitchen, a gas fireplace in the living room, and primary suite on the main level. Listen to the sounds of nature and Hess Creek below from your deck, or work on the next project in the double-bay garage with plenty of built-ins and storage. With Friends Park located only a few steps outside and hot air balloons filling the morning sky, there's always something to enjoy. Convenient access to Hwy 219 means you are close to everything you need while enjoying peace and quiet away from the noise of the city. Low maintenance yard which has been thoughtfully landscaped, and a side-yard dog run to keep Fido happy. Come by for a visit today. This one won't last!
$445,000
1017 S MILL Pl Newberg, OR 97132
- Type:
- Single Family
- Sq.Ft.:
- 1,300
- Status:
- Active
- Beds:
- 3
- Lot size:
- 0.13 Acres
- Year built:
- 1995
- Baths:
- 2.00
- MLS#:
- 24583223
ADDITIONAL INFORMATION
Sellers have identified their forever property and their timing is your gain! (same floorplan recently sold in the neighborhood for 30k higher). Within the last few years sellers have completed a new roof, exterior paint, new water heater, S and W fencing and a complete kitchen overhaul including quartz counter tops, tile back splash, extensive LVP flooring, new carpet and appliances. In addition to brand new bathrooms, vanities, fixtures, tile showers, blue tooth speaker fan and more. All situated on a large fully fenced corner lot, with double gate backyard street access, a wood shed and dual porches. Open concept design throughout the living/kitchen and oriented in a way to boast daylight all day long. Great location and priced to sell, set your showing today!



