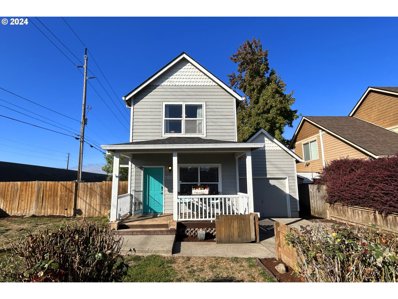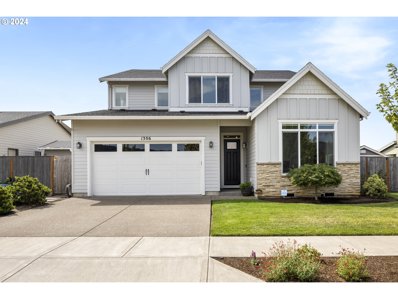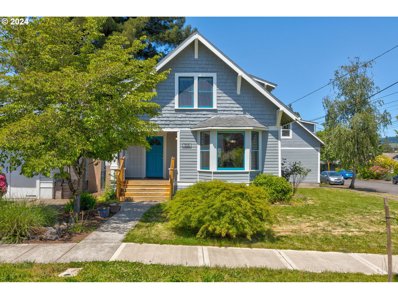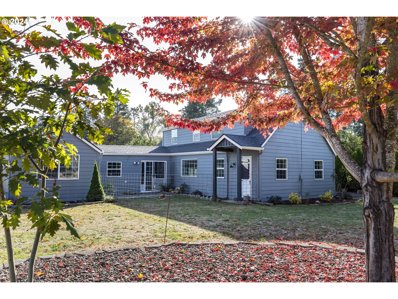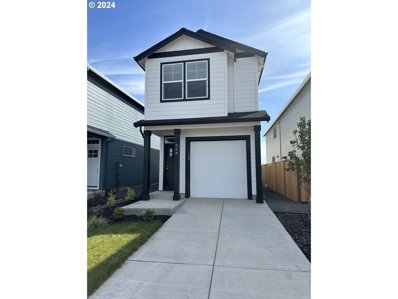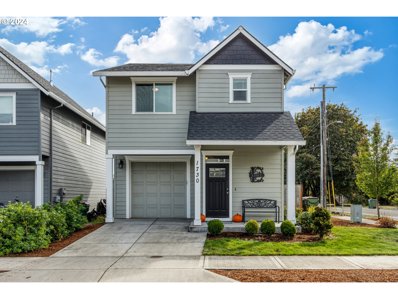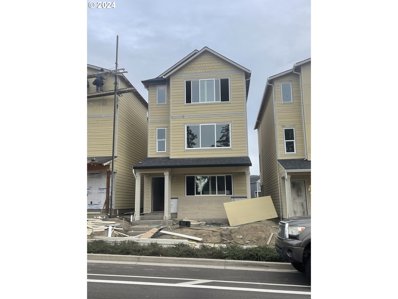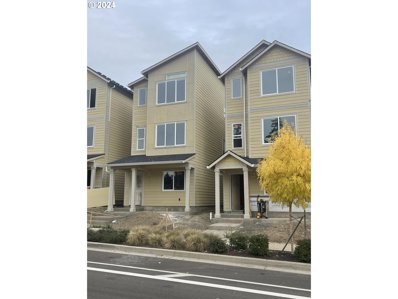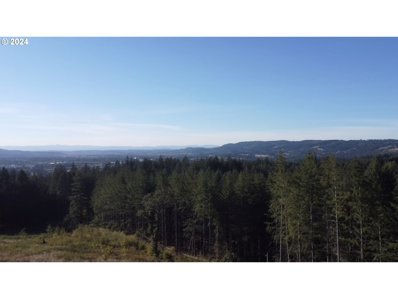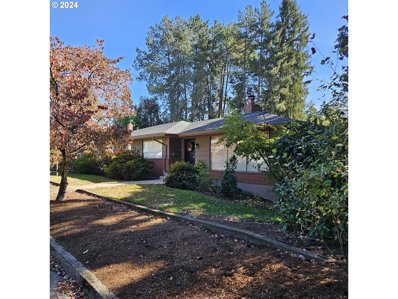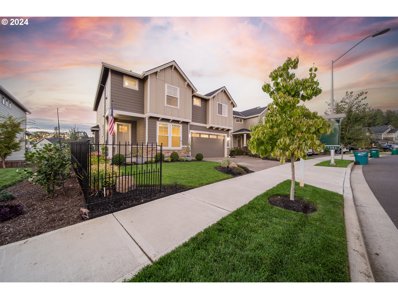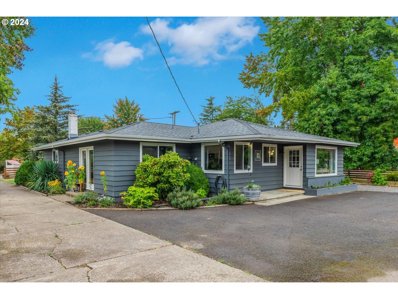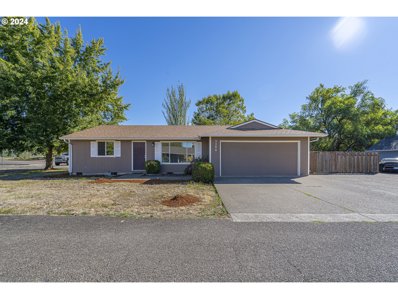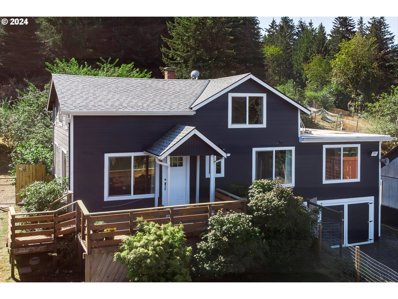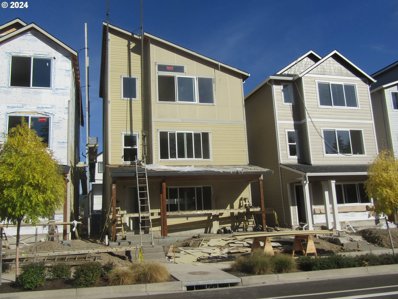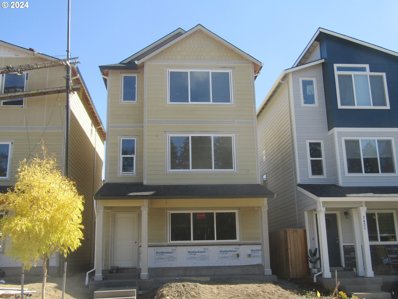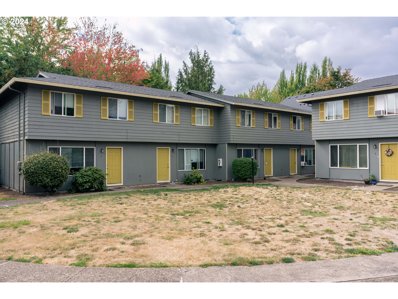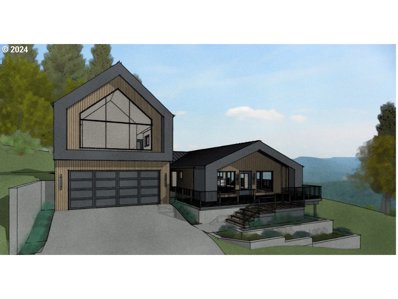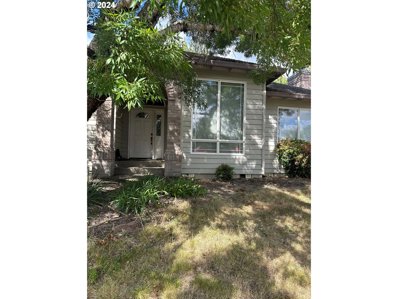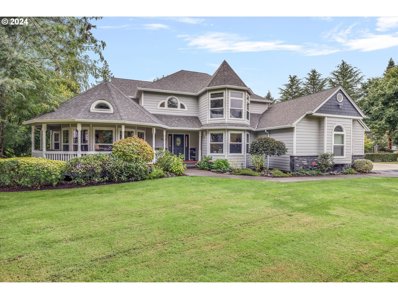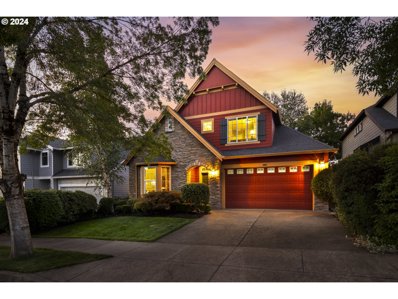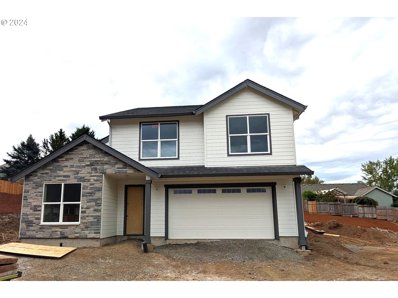Newberg OR Homes for Rent
$445,000
1017 S MILL Pl Newberg, OR 97132
- Type:
- Single Family
- Sq.Ft.:
- 1,300
- Status:
- Active
- Beds:
- 3
- Lot size:
- 0.13 Acres
- Year built:
- 1995
- Baths:
- 2.00
- MLS#:
- 24583223
ADDITIONAL INFORMATION
Sellers have identified their forever property and their timing is your gain! (same floorplan recently sold in the neighborhood for 30k higher). Within the last few years sellers have completed a new roof, exterior paint, new water heater, S and W fencing and a complete kitchen overhaul including quartz counter tops, tile back splash, extensive LVP flooring, new carpet and appliances. In addition to brand new bathrooms, vanities, fixtures, tile showers, blue tooth speaker fan and more. All situated on a large fully fenced corner lot, with double gate backyard street access, a wood shed and dual porches. Open concept design throughout the living/kitchen and oriented in a way to boast daylight all day long. Great location and priced to sell, set your showing today!
$979,900
1306 E VINTAGE St Newberg, OR 97132
- Type:
- Single Family
- Sq.Ft.:
- 3,574
- Status:
- Active
- Beds:
- 5
- Lot size:
- 0.2 Acres
- Year built:
- 2019
- Baths:
- 3.00
- MLS#:
- 24093706
- Subdivision:
- Hazelwood Farm
ADDITIONAL INFORMATION
Discover luxury living in this exquisite, Earth Advantage Certified home, showcasing gorgeous, tasteful finishes and hardwood floors throughout. Step into the grand great room, where a striking beam ceiling and modern light fixtures create a sophisticated ambiance, complemented by a built-in gas fireplace. The gourmet kitchen is a chef’s dream, featuring a gas cooktop, stainless steel appliances, and a spacious island with a breakfast bar and ample storage, including a pantry. The secondary living/TV room includes sliding doors for added privacy, built-in storage and a recessed office nook with a built-in desk, offering both functionality and elegance. This room could function exceptionally well for those seeking a homeschool set-up. With five generous bedrooms and three full bathrooms, this home ensures comfort and convenience for all. The upper-level bonus room adds versatility, perfect for a home gym, playroom, or workspace, while a main-level bedroom with a large picture window adapts to your needs. The beautifully appointed primary suite boasts abundant natural light, two walk-in closets, and an opulent en suite with a dual sink vanity and a spacious, tiled walk-in shower. Outdoor living is equally impressive, with a fully landscaped yard, covered patio, charming pergola with electricity, rose garden, raised garden containers for flowers and vegetables, and a spacious Tuff Shed. The garage is equipped with a 240V EV outlet and an installed generator transfer switch. This home seamlessly combines style, comfort, and functionality for an exceptional living experience!
$459,900
1485 N Chehalis Ln Newberg, OR 97132
- Type:
- Single Family
- Sq.Ft.:
- 1,556
- Status:
- Active
- Beds:
- 3
- Year built:
- 2024
- Baths:
- 3.00
- MLS#:
- 24046492
- Subdivision:
- CRESTVIEW CROSSING PHASE 1B
ADDITIONAL INFORMATION
New Blackhawk home. Craftsman style in Urban type setting in Crestview Crossing with Great Highway access and close to shopping and Providence hospital. Open floor plan with Great room open to the kitchen. SS appliances, full tiled backsplash and quartz counters. Primary suite with full bath and walk in closet. Fully fenced and landscaped. Taxes Tbd.
$699,900
715 E NORTH St Newberg, OR 97132
- Type:
- Single Family
- Sq.Ft.:
- 2,040
- Status:
- Active
- Beds:
- 4
- Lot size:
- 0.14 Acres
- Year built:
- 1909
- Baths:
- 4.00
- MLS#:
- 24527860
ADDITIONAL INFORMATION
Exquisite early 20th-century home in beautiful Newberg. Located in the neighborhood next to George Fox University, down the street from Lyrics Cafe, and so much more. A harmonious blend of vintage charm and contemporary elements make this home feel both cozy and characteristic of its time. New windows, exterior paint, and energy efficiency improvements completed in the last few years. Boasting four bedrooms and three bathrooms in the house, an abundance of natural light and an open-flow throughout, this home is sure to meet anyone's needs! Above the 2-car detached garage is a studio apartment with its own kitchenette and bathroom. Outside you'll find raised garden beds, a beautiful fenced yard, and a delightful playhouse. LOCATION LOCATION LOCATION!
$779,000
23430 NE DILLON Rd Newberg, OR 97132
Open House:
Saturday, 11/16 12:00-2:00PM
- Type:
- Single Family
- Sq.Ft.:
- 1,840
- Status:
- Active
- Beds:
- 4
- Lot size:
- 1.55 Acres
- Year built:
- 1946
- Baths:
- 2.00
- MLS#:
- 24452950
ADDITIONAL INFORMATION
Welcome home to this charming farmhouse on 1.5 acres of fully flat, fenced land, perfect for chickens, goats, a horse, gardens, or simply wide-open space for fun! Located on peaceful and private Dillon Rd, right on the edge of Newberg, this well-maintained residence features a fully renovated kitchen, newer flooring throughout, and fresh exterior paint inside. Furnace and water heater are newer as well. The property includes a spacious shop and outbuildings, offering plenty of room for projects and all your pets. With its serene and private setting, this is truly a rare find!
$416,900
358 E LONDON Way Newberg, OR 97132
- Type:
- Single Family
- Sq.Ft.:
- 1,807
- Status:
- Active
- Beds:
- 3
- Lot size:
- 0.06 Acres
- Year built:
- 2024
- Baths:
- 3.00
- MLS#:
- 24351498
ADDITIONAL INFORMATION
Fantastic new home ready for movie in. Home features 3 bed, 2.1 bath plus den.Amazing finishes with large primary suite. Agent related to seller. Taxes not yet determined. Plans and prices subject to change.
$452,400
1730 E DARBY Ct Newberg, OR 97132
- Type:
- Single Family
- Sq.Ft.:
- 1,406
- Status:
- Active
- Beds:
- 3
- Lot size:
- 0.06 Acres
- Year built:
- 2018
- Baths:
- 3.00
- MLS#:
- 24667772
ADDITIONAL INFORMATION
Step inside and fall in love with the modern touches and cozy atmosphere throughout this adorable 2-story gem. This home offers 3 spacious bedrooms, 2.5 baths, and a thoughtfully designed 1,406 sq ft floor plan. The open-concept kitchen flows seamlessly into the dining area/living room, making it ideal for hosting or everyday relaxation. The custom-built coffee & wine bar features a built-in wine rack complete with ample storage cabinets. It's truly a standout for those who love to entertain. Enjoy the convenience of a 1-car garage, all while being located in the heart of beautiful Newberg; close to parks, shopping, eateries, and local wineries.
$459,900
1473 N Chehalis Ln Newberg, OR 97132
- Type:
- Single Family
- Sq.Ft.:
- 1,556
- Status:
- Active
- Beds:
- 3
- Year built:
- 2024
- Baths:
- 3.00
- MLS#:
- 24665790
- Subdivision:
- CRESTVIEW CROSSING PHASE 1B
ADDITIONAL INFORMATION
New Blackhawk home. Great Starter or investment property. Great Hwy access, near hospital and restaurants. Open kitchen and great room design. Quartz counters, full tiled backsplash and ss appliances. Primary suite with full bath and walk in closet. Fully fenced and landscaped. Taxes TBD.
$409,900
1465 N Chehalis Ln Newberg, OR 97132
- Type:
- Single Family
- Sq.Ft.:
- 1,238
- Status:
- Active
- Beds:
- 2
- Year built:
- 2024
- Baths:
- 3.00
- MLS#:
- 24414247
- Subdivision:
- CRESTVIEW CROSSING PHASE 1B
ADDITIONAL INFORMATION
New Blackhawk Home! Popular urban lifestyle home. Great room with fireplace. Open kitchen with island, quartz counters, full tiled back splash and SS appliances. Primary suite with full bath and walk in closet. Fenced and fully landscaped. Taxes TBD.
$489,000
915 E 5TH St Newberg, OR 97132
Open House:
Saturday, 11/16 1:00-3:00PM
- Type:
- Single Family
- Sq.Ft.:
- 1,540
- Status:
- Active
- Beds:
- 3
- Lot size:
- 0.16 Acres
- Year built:
- 1912
- Baths:
- 2.00
- MLS#:
- 24038259
ADDITIONAL INFORMATION
Open House Saturday 11/16 from 1p-3! Discover this delightful bungalow brimming with vintage charm in an unbeatable location! 3 bedrooms/2 baths with family and living rooms, mud room, dining, kitchen and flex space. This home is adorned with stunning details like box ceilings, wainscoting, and crown molding, while also including tasteful modern updates. Beautiful remodeled bathroom with deep soak tub/shower combo. Incredible outdoor space includes a huge fenced yard, shed, jungle gym, two decks and front covered porch. Heating AND cooling! Just blocks from downtown Newberg's vibrant coffee shops, bars, bookstores, and restaurants, this gem offers an 85 walk score and a 91 bike score! There's even space for your RV! Don’t miss out on this charming opportunity!
- Type:
- Land
- Sq.Ft.:
- n/a
- Status:
- Active
- Beds:
- n/a
- Lot size:
- 23.93 Acres
- Baths:
- MLS#:
- 24222682
ADDITIONAL INFORMATION
Expansion, growth and possibility have been waiting here for the right opportunity! This private sanctuary "Nuwa" sits a top a new clearing with absolutely stunning, expansive views of the cascade mountain range, in the coveted Chehalem Mountains AVA. Comprehensive soil testing confirms that this property boasts at least 15 acres of plantable land, making it ideal for a vineyard/winery development. Zoned AF20, Nuwa has so many exciting opportunities. Key Features: - Exceptional Landscape: Spectacular unobstructed views of the southern valley into the Cascade mountain range and partially obstructed views of Dundee and Newberg—an absolute must-see that must be appreciated. - Versatile Land Use: This property offers endless possibilities, from a flourishing vineyard to a horse property or an organic farm/wellness retreat. - Peaceful Retreat: Experience tranquility and privacy while remaining within five minutes to the vibrant amenities of Newberg and just thirty minutes to PDX airport. - Future Potential: After just two years of operating income, the site could be eligible for a custom home build, allowing you to create your dream residence in this idyllic setting. This opportunity to develop an extraordinary property in one of Oregon's most desirable regions, isn't for just anyone. It is for someone equally as special.
$799,900
1306 E 2ND St Newberg, OR 97132
- Type:
- Single Family
- Sq.Ft.:
- 3,612
- Status:
- Active
- Beds:
- 4
- Lot size:
- 0.96 Acres
- Year built:
- 1957
- Baths:
- 3.00
- MLS#:
- 24624970
ADDITIONAL INFORMATION
3,600 sf home nestled on a nearly 1 acre lot, "park like" setting in the heart of Newberg. Tons of potential in this property with 2 entrances and 2 full kitchens. Would make a great 2 family home, convert to duplex, or large family retreat. 4 bdrms, 3 baths, parquet flooring, oak cabinets, built-ins, cedar lined mstr closet, floor to ceiling windows in living rm, 2 fireplaces, 25x20 workshop area, fruit trees, creek, berries, very private. Ready for your new ideas.
$709,000
177 W TAYLOR Ct Newberg, OR 97132
- Type:
- Single Family
- Sq.Ft.:
- 2,523
- Status:
- Active
- Beds:
- 6
- Lot size:
- 0.2 Acres
- Year built:
- 2021
- Baths:
- 3.00
- MLS#:
- 24255531
ADDITIONAL INFORMATION
Don't miss out on this meticulously maintained home, just under 3 years old, blending upgraded finishes with modern comforts, and an abundance of natural light. Designed for both functionality and entertaining, this spacious residence features an open-concept main level and includes 5 bedrooms and 2.5 baths. The grand primary suite, large enough for a Texas King bed, offers a generous walk-in closet and an oversized tile shower, with a conveniently located laundry room nearby. The main-level office, situated at the front of the home and adjacent to a 1/2 bath, is ideal for a home business or remote work. Step outside to your gardener’s paradise, where you'll find apple trees, a cherry tree, olive trees, a peach tree, blueberry bushes, perennial herbs, a variety of flowers, and custom landscaping. Both the front and back yards are fully irrigated, fenced, and designed for low maintenance upkeep. Relax and enjoy stunning sunset views over Chehalem Mountain, or engage in micro-farming with the custom-built chicken or duck house, easily convertible into a storage shed. The property line extends beyond the back fence, as shown in the photos. Additional features include solar readiness, a Level 2 electric vehicle charger, and a prime location on the edge of town. You’re just minutes away from excellent wineries, top rated restaurants & spa, shopping, and a short walk to Darnell Wright Sports Complex, Crater Park, and local schools. Schedule a private tour today and take advantage of lower taxes in Yamhill County while discovering why Newberg is a special place to live.
$749,000
12520 NE HONEY Ln Newberg, OR 97132
- Type:
- Single Family
- Sq.Ft.:
- 1,452
- Status:
- Active
- Beds:
- 3
- Lot size:
- 1.1 Acres
- Year built:
- 1960
- Baths:
- 2.00
- MLS#:
- 24059659
ADDITIONAL INFORMATION
Charming Updated Ranch in Oregon's Wine Country. Experience the perfect blend of rural charm & modern convenience in this beautifully updated 1960 ranch nestled on a spacious 1.1-acre lot just a stone’s throw from Newberg. This delightful one-level residence boasts 3 bedrooms and 2 baths offering 1,452 sqft of comfortable living space. As you enter, you're welcomed by a bright & airy floorplan, highlighted by large windows, an open living room, and an original built-in hutch paired with stylish vinyl flooring. The remodeled kitchen is a true culinary haven, featuring stainless steel appliances, sleek quartz countertops, a charming farm sink, cozy built-in breakfast nook, stylish shiplap walls. Unwind in the family room, complete with a cozy brick hearth and woodstove—perfect for curling up with your favorite book. The primary suite, thoughtfully situated for privacy, includes a walk-in closet and an en-suite bath, accessed through a rustic sliding barn door, showcasing a vintage vanity and tiled shower. 2 additional bedrooms, a full bath, and a quaint laundry area with a custom folding space complete this lovely home. Recent updates include a new roof, vinyl windows & slider, modern light fixtures, AC, and much more, ensuring peace of mind for your investment. The oversized 952 sqft (28x34) 3-car garage, ideal for projects, a home office, or a workout room, outfitted with a woodstove and a newly installed mini-split for year-round comfort. Step outside to discover your own outdoor oasis! The paver patio is perfect for autumn gatherings, while the expansive yard offers raised garden beds for year-round vegetables, established berry bushes, and mature shade and fruit trees. This property is ideal for small hobby farming, featuring a barn/chicken coop with a lean-to for equipment storage & fenced pasture for small farm animals. Gated asphalt and concrete circular driveway, RV parking space with hook-ups, space for a shop & NO HOA. Don't miss this charming ranch!
- Type:
- Single Family
- Sq.Ft.:
- 1,220
- Status:
- Active
- Beds:
- 3
- Lot size:
- 0.19 Acres
- Year built:
- 1989
- Baths:
- 2.00
- MLS#:
- 24292397
ADDITIONAL INFORMATION
This single-level home is conveniently located near Mable Rush Elementary, Mountain View Middle School, and Newberg High School. Crestview Drive provides quick access to Highway 99, Sherwood, and the new Crestview Crossing development with dining options. The home has been extremely well-kept and features three large bedrooms, a spacious living area, and an expansive dining room. The kitchen and dining area span nearly 25 feet, great for hosting gatherings and cooking big meals. The property has a large front yard and a fenced back/side yard with a concrete patio. The driveway is large enough to accommodate three vehicles and/or a small RV/boat on the right side. A future owner could pave a portion of the side yard and have fenced RV parking.
$379,900
312 E 2ND St Newberg, OR 97132
- Type:
- Land
- Sq.Ft.:
- n/a
- Status:
- Active
- Beds:
- n/a
- Lot size:
- 0.24 Acres
- Baths:
- MLS#:
- 24585674
ADDITIONAL INFORMATION
Vacant lot zoned commercial in prime location. Zoned commercial. Buyer to complete due diligence with City of Newberg. Tax map shows 2 legal lots of record. Buyer to verify. Level land and corner lot across from fire station.
- Type:
- Single Family
- Sq.Ft.:
- 2,480
- Status:
- Active
- Beds:
- 3
- Lot size:
- 28.44 Acres
- Year built:
- 1940
- Baths:
- 2.00
- MLS#:
- 24265409
ADDITIONAL INFORMATION
Nestled in Oregon Wine Country, this remarkable 28-acre farm is located in the Chehalem Mountains' established Laurelwood AVA District. It offers a rare opportunity for those seeking a peaceful rural lifestyle or an agricultural venture in one of the most coveted regions of the Pacific Northwest. This 1940s cottage-style home is perfectly positioned to capture panoramic views of the stunning valley and premier mountain vistas while each window captures a unique glimpse of nature and wildlife. The home has undergone extensive updates: newer roof, siding, windows, electrical updates, new panel, two 220-volt outlets, generator pad with outlet, pex plumbing, Hunter high-speed internet, updated kitchen, baths, and an eco-friendly hydronic radiant heating-cooling system controlled by an Ecobee smart thermostat. The property offers a diverse landscape ideal for farming and sustainable living. It features no chemical sprays for the past five years, several small structures with a fencing infrastructure to house small farm animals and chicken coops, a large 20’ x 42’ shop, and two streams. Situated in Washington County, there is room to expand with PGE plans for an RV hook-up, tiny home, Airbnb, or reconfigure the current home to become your ADU while you build your dream home. Conveniently located: this property offers the perfect blend of rural seclusion and accessibility. Travel 15 minutes to nearby Newberg, 20 minutes to Hillsboro’s tech center, 45 minutes to Portland, and explore 100’s of nearby vineyards and dine in award-winning restaurants in nearby Wine Country towns.
$489,900
1445 N Chehalis Ln Newberg, OR 97132
- Type:
- Single Family
- Sq.Ft.:
- 1,748
- Status:
- Active
- Beds:
- 3
- Year built:
- 2024
- Baths:
- 3.00
- MLS#:
- 24475492
- Subdivision:
- CRESTVIEW CROSSING PHASE 1B
ADDITIONAL INFORMATION
New Blackhawk home. Popular urban lifestyle near neighborhood commercial and Providence hospital. Open floor plan with great room and fireplace. Well-appointed kitchen with quartz countertops, tiled backsplash and ss appliances. Primary suite with full bath and walk in closet. Fenced and landscaped Taxes TBD.
$459,900
1439 N Chehalis Ln Newberg, OR 97132
- Type:
- Single Family
- Sq.Ft.:
- 1,556
- Status:
- Active
- Beds:
- 3
- Year built:
- 2024
- Baths:
- 3.00
- MLS#:
- 24254731
- Subdivision:
- Crestview Crossing
ADDITIONAL INFORMATION
New Blackhawk Home in Crestview Crossing. Urban living next to restaurants and retail as well as Newberg Providence Hospital. Great room with fireplace. Well appointed kitchen with quartz counters, full tiled backsplash and SS appliances. Primary suite with full bath and walk in closet. Landscaped and fenced.
$2,795,000
1558 E 3RD St Unit 1558 Newberg, OR 97132
- Type:
- Multi-Family
- Sq.Ft.:
- n/a
- Status:
- Active
- Beds:
- n/a
- Lot size:
- 0.69 Acres
- Year built:
- 1970
- Baths:
- MLS#:
- 24507209
ADDITIONAL INFORMATION
Assumable financing available for a qualified buyer! Fixed rate of 3.37% through May of 2026! Strong occupancy history with upside in rents based on most recent highest achieved of $2,025! A 6.01% cap rate on actuals and 7.94% on pro forma. The Garden Court Apartments were built in 1970 and are comprised of 12 three-bedroom one-and-a-half bath townhouse-style apartments. At 1,100 square feet, the spacious layouts consist of an open floorplan, modern kitchen amenities, washer dryer hook ups, and private fenced in patios. Three buildings, with wood-framed construction and pitched composition shingle roofs make up the complex. All units have vinyl windows and sliders. Ample parking with one covered parking spot and one uncovered parking spot per unit. All three buildings received new exterior paint, gutters and roofs in 2020.
$2,495,000
11625 NE HOSKINS HILL Rd Newberg, OR 97132
- Type:
- Single Family
- Sq.Ft.:
- 4,566
- Status:
- Active
- Beds:
- 4
- Lot size:
- 3 Acres
- Year built:
- 1983
- Baths:
- 5.00
- MLS#:
- 24423088
ADDITIONAL INFORMATION
Nestled in the heart of Oregon’s renowned Wine Country, this refined 3 acre estate offers the perfect blend of Nordic design and modern luxury. Every detail has been carefully curated to create a serene and elegant living space that compliments its natural surroundings. The professionally designed interior by Ragsdale Design, features organic, neutral finishes that evoke a sense of calm and relaxation. Natural wood accents fill the space with warmth, complemented by beautiful leathered quartzite countertops and a touch of elegance with brass colored lighting & hardware. Vaulted ceilings and expansive windows throughout, flood the home with natural light showcasing uninterrupted views. This home offers an expansive, open concept floor plan with 4566 sqft, 4 bedrooms, 3.5 bathrooms and a dedicated office. The impressive primary suite is a true retreat, offering floor-to-ceiling vaulted windows that highlight the incredible Mt. Hood view. This grand space is designed for ultimate relaxation, with an ambiance that exudes both sophistication and comfort. Step outside onto the entertainer's wrap-around deck, where 180-degrees of the Willamette Valley's rolling vineyards and farmland await. Whether you’re enjoying a quiet morning coffee or hosting an evening gathering, this space is designed for relaxation and connection with nature. Perfectly positioned just a short drive from town, world class wineries, and more, this home represents the pinnacle of wine country living. Experience the ultimate in comfort, style, and location in this breathtaking Oregon retreat.
$485,000
2121 N NUGGET Ln Newberg, OR 97132
- Type:
- Single Family
- Sq.Ft.:
- 1,914
- Status:
- Active
- Beds:
- 3
- Lot size:
- 0.17 Acres
- Year built:
- 1995
- Baths:
- 2.00
- MLS#:
- 24030535
ADDITIONAL INFORMATION
Fantastic single level living! This home, located in a charming and well-established North Newberg neighborhood, is ready for your personal touch. Spanning over 1900 sq ft, it features 3 bedrooms and 2 full baths. With some vision & elbow grease, you could potentially build instant equity. Enjoy the spacious, open living room with vaulted ceilings. The primary suite is spacious with a nice sized bathroom & walk-in closet. There's a convenient laundry room with a sink and built-ins. The home sits on a corner lot with a fully fenced yard and a small outbuilding. Plus, it's conveniently close to parks, schools, downtown Newberg, and a variety of nearby vineyards. This could be the one!
$1,435,000
9650 NE MEADOW Loop Newberg, OR 97132
Open House:
Sunday, 11/17 12:00-2:00PM
- Type:
- Single Family
- Sq.Ft.:
- 4,088
- Status:
- Active
- Beds:
- 4
- Lot size:
- 2.17 Acres
- Year built:
- 1994
- Baths:
- 4.00
- MLS#:
- 24159494
ADDITIONAL INFORMATION
OPEN HOUSE SUNDAY NOV.17TH 12-2 PM. DUAL LIVING OPPORTUNITY. Stunning Luxury Home on 2.17 acres excellent location in Newberg. Fall in love with the desirable curb appeal that this home offers as it graciously welcomes you with a covered porch and spacious entry into the 4088 sq. ft. with four bedrooms & three and a half bathrooms. Entertainers delight on main level offering such lovely livable space, wonderful for all your gatherings from the living and dining room into the spacious kitchen and great room areas. Kitchen features bi double ovens, bi refrigerator, gas downdraft cooktop, bi microwave, instant hot water, water purifier, pantry, island, tile floors, wine cooler & ct hard surfaces. Spacious Trex-deck is perfectly located off kitchen and great room areas, making for lovely outdoor entertaining, gas hook up for your grill. Office features bi cabinets, bi desk & bi book case. Laundry room has nice storage & utility sink. Half bath on main level. Upstairs you will find a desirable primary suite with a beautiful bathroom, soaker tub, tile shower, wi closet & more! Two other upstairs bedrooms are perfect sized with great closet space. In the downstairs you will discover a spectacular separate living quarters with its own kitchenette area with a second washer/dryer hook up only, fs refrigerator, the fourth bedroom with walk in closet, full bathroom and bonus room. Could be perfect for dual living w/ lower level entrance & many parking options. Tasteful finishes throughout home. Additionally the detached 4 car garage/workshop area with heat, 220 power, air compressor & hoses included, central vacuum system, concrete floors, potential area for future wine cellar, half bath & great space for your hobbies or toys! A true treasure about this property is that it backs up to a beautiful wooded area, watch the amazing color changes outside year round. Invisible fence included with one collar. Astonishing properties like this one, are hard to find. Love where you live!
$735,000
4907 E MASTERS Dr Newberg, OR 97132
- Type:
- Single Family
- Sq.Ft.:
- 2,342
- Status:
- Active
- Beds:
- 4
- Lot size:
- 0.12 Acres
- Year built:
- 2005
- Baths:
- 3.00
- MLS#:
- 24611758
ADDITIONAL INFORMATION
Nestled into a golf community next to Chehalem Glenn Golf Course, This original model home sports ALL of the upgrades available during development! Welcome to The Greens at Springbrook! Through the water feature entry into the neighborhood, you'll find a wonderful place with sidewalks and tree lined streets. This front of this home features a blend of ledge-stone, board and batten and a bay window. Through the covered front entry, the living room has gorgeous Brazilian Cherry floors and a vaulted ceiling. The formal dining room makes way into the upgraded kitchen with higher end stainless steel appliances including the upgraded venting system. Floor to ceiling stone fireplace and hearth totally polishes off and enhances the cherry floors and has great access to the back patio and fenced rear yard. The primary suite comes complete with separate soaking tub and walk in shower and a nice sized walk-in closet. There are 2 more bedrooms, laundry room and hall bath up. On the main floor past the family room is another 1/2 bath powder room and the den/office for convenience! Great location and close to downtown Newberg for shopping and conveniences. This home is elegant and completely dialed in!
$689,000
1004 E Rork Ct Newberg, OR 97132
- Type:
- Single Family
- Sq.Ft.:
- 2,489
- Status:
- Active
- Beds:
- 3
- Lot size:
- 0.14 Acres
- Year built:
- 2024
- Baths:
- 3.00
- MLS#:
- 24151576
- Subdivision:
- Rourke Development
ADDITIONAL INFORMATION
Spacious design features an Office/Den on main level, and 3 bedrooms up. Large open Loft area for family room, or an option available to wall off for a 4th bedroom. Primary Suite features a large walk-in closet, and well appointed bathroom. Laundry upstairs where its most convenient. Fantastic Open great room, and a large covered rear patio contributes to a private low maintenance back yard. New cul-de-sac of only 12 lots on the north end of Newberg. Home is plumbed with interior fire protection system. Superior Construction on a slab will result in no floor squeaks and no crawl space issues. Enjoy the open territorial view of Chehalem Mtn from the upstairs Loft area. Builder is Jim Fisher and Canopy Building Group

Newberg Real Estate
The median home value in Newberg, OR is $489,000. This is higher than the county median home value of $470,600. The national median home value is $338,100. The average price of homes sold in Newberg, OR is $489,000. Approximately 62.8% of Newberg homes are owned, compared to 34.09% rented, while 3.11% are vacant. Newberg real estate listings include condos, townhomes, and single family homes for sale. Commercial properties are also available. If you see a property you’re interested in, contact a Newberg real estate agent to arrange a tour today!
Newberg, Oregon has a population of 25,108. Newberg is more family-centric than the surrounding county with 32.51% of the households containing married families with children. The county average for households married with children is 31.3%.
The median household income in Newberg, Oregon is $81,210. The median household income for the surrounding county is $73,409 compared to the national median of $69,021. The median age of people living in Newberg is 34.6 years.
Newberg Weather
The average high temperature in July is 81.1 degrees, with an average low temperature in January of 35.2 degrees. The average rainfall is approximately 41.4 inches per year, with 2.6 inches of snow per year.
