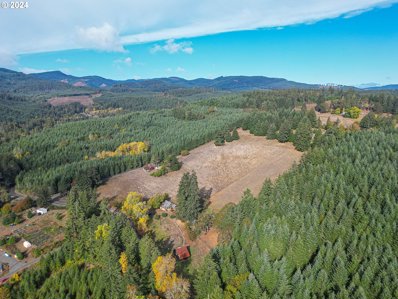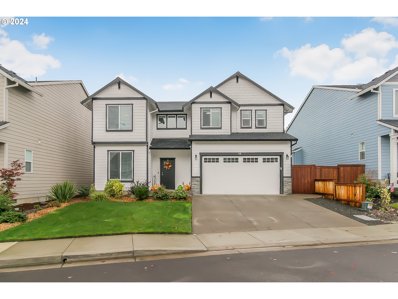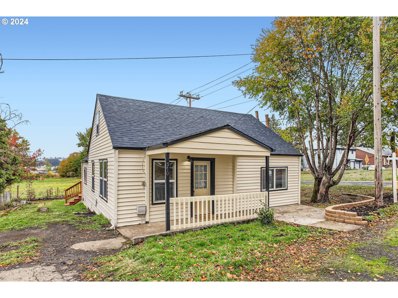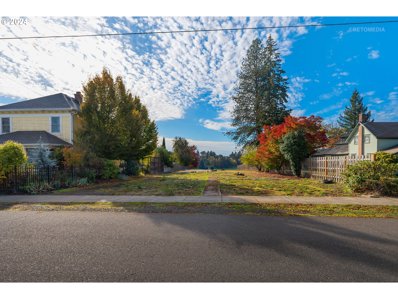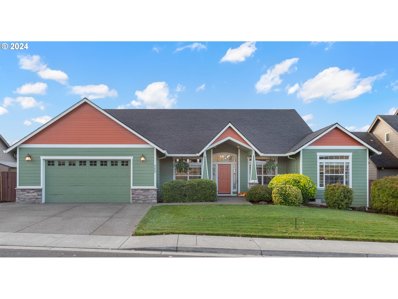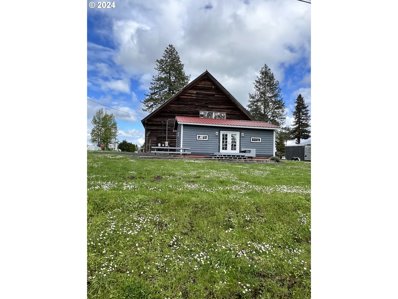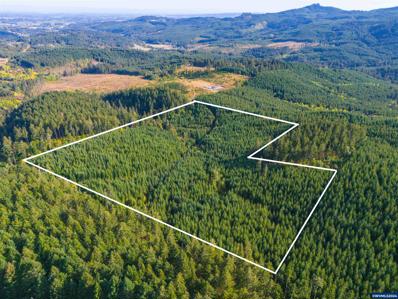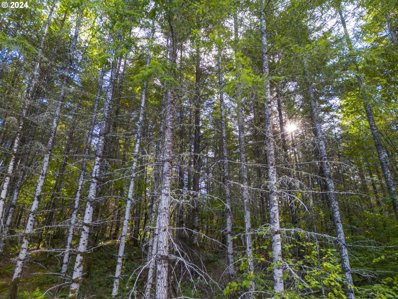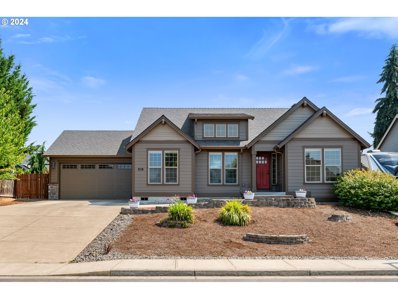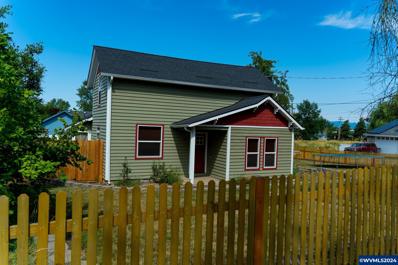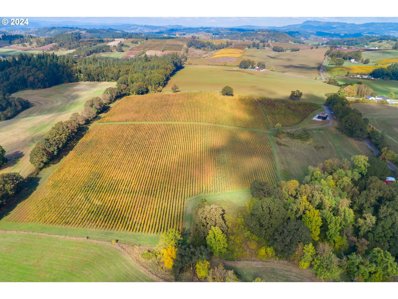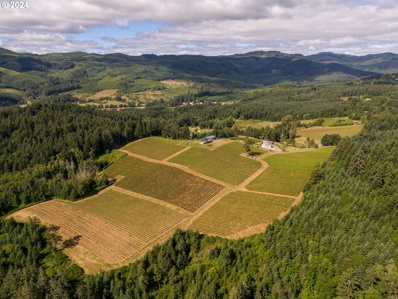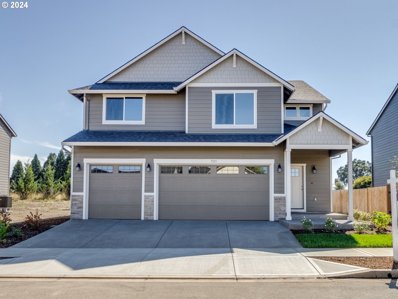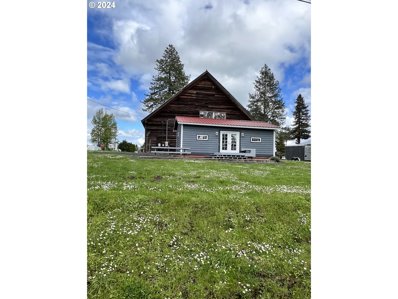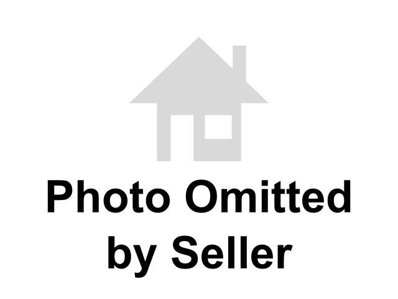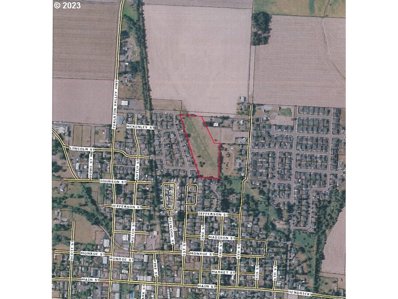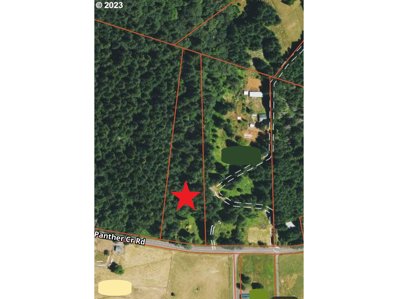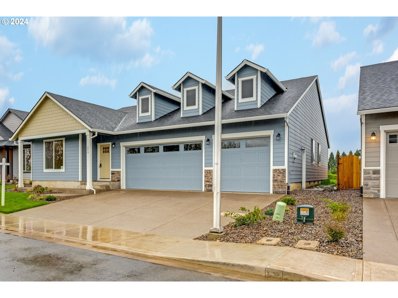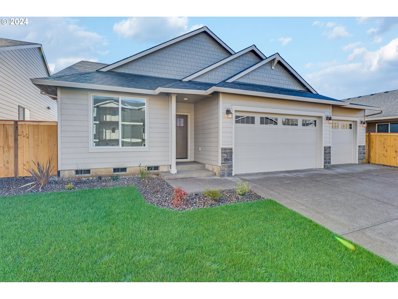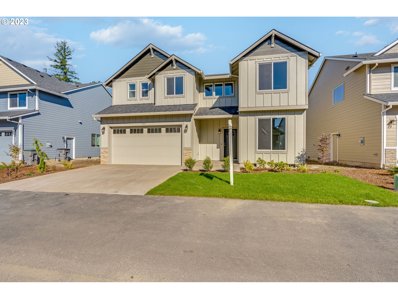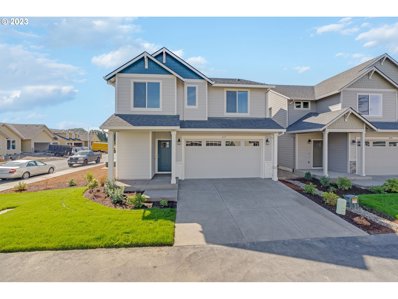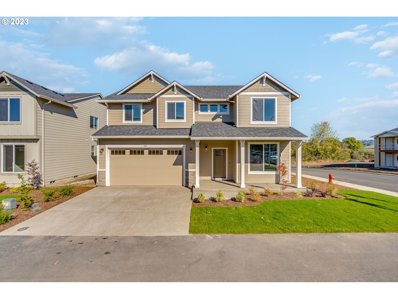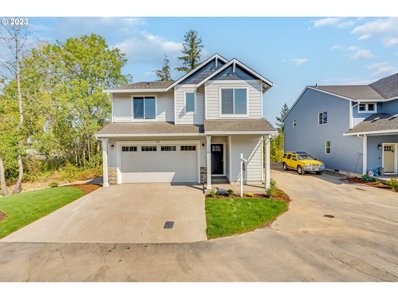Carlton OR Homes for Rent
The median home value in Carlton, OR is $570,000.
This is
higher than
the county median home value of $470,600.
The national median home value is $338,100.
The average price of homes sold in Carlton, OR is $570,000.
Approximately 69.72% of Carlton homes are owned,
compared to 19.13% rented, while
11.15% are vacant.
Carlton real estate listings include condos, townhomes, and single family homes for sale.
Commercial properties are also available.
If you see a property you’re interested in, contact a Carlton real estate agent to arrange a tour today!
$569,900
603 E LINCOLN St Carlton, OR 97111
- Type:
- Single Family
- Sq.Ft.:
- 1,706
- Status:
- NEW LISTING
- Beds:
- 3
- Lot size:
- 0.18 Acres
- Year built:
- 2011
- Baths:
- 2.00
- MLS#:
- 24032324
ADDITIONAL INFORMATION
Welcome Home! This wonderful one level home has lots of extras! A lovely wide entry hall with wood floors and closet lead you to an open great room. The living room has great light with large windows to the back and vaulted ceilings. It is open to the dining room that has a built-in feature for extra storage and a door to the covered back patio. The kitchen is very well appointed with granite counters, nicely sized eat-in island with pendant lighting, range and built-in microwave, refrigerator, dishwasher, pantry, corner sink with a view to the back yard! The utility room is handy right off of the kitchen with washer and dryer included, sink, granite counters and storage. The two guest bedrooms are very nicely sized with closets and a shared bath that has wood floors, granite double vanity and walk in shower with two shower heads! The primary suite is nicely appointed with vaulted ceilings and fan, large windows, door to back covered patio. The bathroom suite has a relaxing jetted tub with granite double vanity and built-in! The backyard is a great oasis with a long patio that has two covered areas and is fully fenced! The 3 car garage has loads of storage and work bench. The roof and solar panels are owned and installed in 2022! Save on PGE and take advantage of great electrical rates thanks to the solar panels and possibly save on insurance thanks to the fire suppression system! A wonderful place to call home!
- Type:
- Single Family
- Sq.Ft.:
- 1,714
- Status:
- NEW LISTING
- Beds:
- 2
- Lot size:
- 22 Acres
- Year built:
- 1920
- Baths:
- 1.00
- MLS#:
- 24457689
ADDITIONAL INFORMATION
Welcome to your private sanctuary located in Carlton, Oregon. This stunning 22-acre property offers a unique blend of agricultural potential & serene living, perfect for those seeking a rural lifestyle with modern conveniences. The residence features a charming 1-story cabin 1,714 sq. ft., showcasing original weathered wood from 1920 & rustic charm, along with 2 bedrooms & 1 bathroom. A single wide manufactured home is included as a tear-down & potentially holds the right to build a second permanent residence. Buyer to do due diligence with Yamhill County. The property boasts 15± acres of pasture. It was formerly a prune orchard & now it features pie, Bing & black cherry trees, Fuji apple, plum trees with 3 varieties & both Concord & table grapes. The land has a site 2 & 3 Ag Class with predominately Saum silty clay loam. The NE corner of the property retains approximately 2 acres of mature timber, adding to its charm & agricultural potential. Outbuildings include a classic old barn with peeled pole construction & 2 livestock sheds, 16x16 & a 12x20 two-stall shed for sorting sheep. Domestic water is supplied by McMinnville City & the septic system was replaced in 2000 with a 1000-gallon tank. The property includes internet access through Hunter Communications (fixed wireless). Nature enthusiasts will appreciate the breathtaking views of the surrounding coastal mountains, farmland & forest. The property is home to regular wildlife sightings, including deer & occasional elk, offering a true rural experience. Additionally, the property is perimeter & cross fenced with woven wire & set up for rotational grazing, ensuring optimal use of the land. It features a small seasonal stream & 2 springs. Conveniently located just 7.7 miles from Carlton, 12.3 miles from McMinnville, 38 miles to Salem, & 42 miles from Portland. This cherished property has been in the family since 1950. Don't miss your chance to own this beautiful piece of Yamhill County!
$649,900
148 S 7TH St Carlton, OR 97111
- Type:
- Single Family
- Sq.Ft.:
- 2,399
- Status:
- Active
- Beds:
- 5
- Lot size:
- 0.17 Acres
- Year built:
- 2021
- Baths:
- 3.00
- MLS#:
- 24313619
- Subdivision:
- JR Meadows
ADDITIONAL INFORMATION
Better Than New! This very popular Arlington Floorplan includes 4 bedrooms, 2.5 Bathroom with Den that could also double as a bedroom! Very inviting and pride of ownership shows through-out! Open concept kitchen with SS appliances, Quartz counter tops & large island with ample cupboard space & Pantry. Kitchen opens to Large living room w/ high ceilings & built in cozy fireplace! Primary bedroom w/ en-suite includes large soaking tub & separate tiled shower and large walk-in closet! Spacious upstairs bedrooms w/ large Guest bathroom with double sinks! This home sits on a large deep lot with fully fenced back yard & thoughtful upgrades made. Concrete path leads to built in fire pit, and large storage shed, all backing to wooded wetlands, with mature trees, adding privacy & the perfect space to entertain! Covered patio off the kitchen is perfect for year-round enjoyment! Located in the very desirable JR Meadows subdivision, NO HOA! Close to schools and Downton Carlton tasting rooms, restaurants and parks!
$375,000
570 N YAMHILL St Carlton, OR 97111
- Type:
- Single Family
- Sq.Ft.:
- 1,100
- Status:
- Active
- Beds:
- 2
- Lot size:
- 0.07 Acres
- Year built:
- 1930
- Baths:
- 1.00
- MLS#:
- 24153172
ADDITIONAL INFORMATION
Seller offering Rate Buy Down! Concessions available. Rare, affordable newly remodeled charming home in Carlton. 2 bedroom 1 bath bungalow with upstairs game room, located in the heart of the Willamette Valley. New roof, flooring, countertops, stove, refrigerator, sink, deck and a fresh coat of paint makes this home move-in ready! Corner lot with garden shed. Convenient location within walking distance of grocery store, bank, restaurants, wine tasting and park.
$419,900
420 W GRANT St Carlton, OR 97111
- Type:
- Land
- Sq.Ft.:
- n/a
- Status:
- Active
- Beds:
- n/a
- Lot size:
- 0.31 Acres
- Baths:
- MLS#:
- 24251938
ADDITIONAL INFORMATION
Amazing lot in the heart of Carlton! This is an amazing opportunity to build your dream home just minutes from delicious restaurants, wine tasting and so much more. Lot has potential to be separated into two lots, buyer to do all due-diligence regarding this.
$599,000
722 E GARFIELD St Carlton, OR 97111
- Type:
- Single Family
- Sq.Ft.:
- 1,967
- Status:
- Active
- Beds:
- 3
- Lot size:
- 0.18 Acres
- Year built:
- 2008
- Baths:
- 3.00
- MLS#:
- 24296066
ADDITIONAL INFORMATION
Nestled in Oregon’s wine country city of Carlton, this customized, 1967 sq ft one-level in Carlton Crest is ready for you. Live in upgraded comfort less than a mile from the heart of Carlton's world-renowned wineries, restaurants, shopping & parks, yet situated on the picturesque edge of town. Featuring an open floor plan, the home is filled with natural light, with an easy flow from the living room through to the kitchen & outdoor area. There are 3 large bedrooms with ample private space PLUS a custom, builder added, vaulted den/office w/ wall to wall, floor to ceiling shelves. The great room plan provides space for gatherings large & small. The dining room has an entire wall of cupboards for your finest dishes & everyday supplies while a slider to the deck gives easy access to the deck & indoor-outdoor living. There's a 12x12 garden shed tucked away in the corner of the fenced back yard. Upgrades abound throughout, such as Brazilian cherry hardwood floors from the front door to the back, vaulted ceilings with room for a 12’ holiday tree, granite countertops, double oven, custom added light fixtures, under-cabinet lighting, large pantry and an island. The oversized primary suite has room for a sitting area so you can escape to your private oasis. The attached bath has a jetted soaking tub & separate walk-in shower. The 2-car garage with additional storage or workshop space, 30 amp 120V power outlet for RV or EV charging, and wired for backup generator to help power the house during an outage is a rare treat. The community is full of activities from wineries & fine dining to holiday bazaars & summer street fairs, ladies night, summer concerts, & parks with swimming pools, ball fields & disc golf. There’s plenty for everyone. From the simple landscape w/ underground sprinklers to the very well maintained, upgraded interior finishes, this home is the perfect base for a carefree lifestyle of elegant living.
- Type:
- Multi-Family
- Sq.Ft.:
- n/a
- Status:
- Active
- Beds:
- n/a
- Lot size:
- 0.37 Acres
- Year built:
- 1895
- Baths:
- MLS#:
- 24111504
- Subdivision:
- WINE COUNTRY
ADDITIONAL INFORMATION
A VERY RARE opportunity to live out your life's DREAM hobby, passion pursuit, or a delightful place to gather with friends and family. Nestled in a quiet/charming neighborhood, a 5 minute walk from the HOT boutique wine town of Carlton Oregon's Main Street, is this HERITAGE barn and cottage. The last agricultural building in downtown. URBAN HERITAGE (1895) BARN + COTTAGE in OREGON WINE COUNTRY-CARLTON OREGON. Barn and cottage are situated on over two city corner lots with partial Coastal Mountain + serene territorial views. Here...the POSSIBILITIES are ENDLESS...A PRIME place for makers, crafters, creatives to flourish. Think photography/art studio, antiques, motorcycle/bicycle maintenance,carpentry, herb farm and herb crafting or YOU decide. This historic WINE COUNTRY BARN & Cottage comes fully furnished, boasts 3 bays (center bay has been mindfully and lovingly brought back to new life), a new 1/2 bath, and a bonus LOFT offering a space for your imagination to run wild. 3 enclosed rooms for your office/lounge/ whatever your whim. The WINE COUNTRY COTTAGE comes fully furnished/turn key and is a converted 1917 cooler shed...The French door entry brings you into a well appointed open floor plan including: kitchenette/breakfast bar/eating space/futon couches (doubling as extra beds) sleeping area w/nook, 3/4 bath, and adjacent washer/dryer closet...ALL of this and SO much MORE to share. Please contact me for more on specific details. All a person needs to flourish while in pursuit of making those major life DREAMS a reality. AS-IS/WHERE IS, any repairs to be performed by buyer...https://www.visitcarlton.com/carlton-history-tour/
$449,000
0 Meadow Lake Rd Carlton, OR 97111
ADDITIONAL INFORMATION
Over 34 acres of EFU (F-80) Zoned 132 site class tree growing ground in Yamhill County wine country! This parcel is planted in Douglas Fir with predominately 20 year old growth. Moderate topography allows for ground based logging. Well-maintained gravel interior road bisects the property. Easement for residential access through property. BLM property to the East and West, with another parcel off the NW corner of this parcel make for interesting possibilities.
$449,000
0 Meadow Lake RD Carlton, OR 97111
- Type:
- Land
- Sq.Ft.:
- n/a
- Status:
- Active
- Beds:
- n/a
- Lot size:
- 35 Acres
- Baths:
- MLS#:
- 24047388
ADDITIONAL INFORMATION
Over 34 acres of EFU (F-80) Zoned 132 site class tree growing ground in Yamhill County wine country! This parcel is planted in Douglas Fir with predominately 20 year old growth. Moderate topography allows for ground based logging. Well-maintained gravel interior road bisects the property. Easement for residential access through property. BLM property to the East and West, with another parcel off the NW corner of this parcel make for interesting possibilities.
$489,900
518 N 7TH St Carlton, OR 97111
- Type:
- Single Family
- Sq.Ft.:
- 1,670
- Status:
- Active
- Beds:
- 3
- Lot size:
- 0.19 Acres
- Year built:
- 2012
- Baths:
- 2.00
- MLS#:
- 24250266
ADDITIONAL INFORMATION
Desirable single level three bedroom plus office home in sought after Carlton Crest! This open floorplan features a large vaulted great room with open kitchen and dining area. Beautiful knotty alder cabinets, S/S appliances, and slider door opening to a spacious backyard with raised garden beds and fully fenced dog run. Enjoy a large primary bedroom with high ceilings and bathroom featuring dual sink vanity and soaker tub. Room for RV parking as well. Walking distance to wine tasting, restaurants and parks in historic downtown Carlton!
$490,000
357 N Yamhill St Carlton, OR 97111
- Type:
- Single Family
- Sq.Ft.:
- 1,555
- Status:
- Active
- Beds:
- 3
- Year built:
- 1897
- Baths:
- 2.00
- MLS#:
- 819475
ADDITIONAL INFORMATION
Wonderfully updated home in the middle of wine country and blocks from downtown Carlton. Home was updated in 2021 including real cedar siding, full kitchen remodel with solid surface counters, engineered wood floors throughout and carpeted stairs. Spacious living area with 3 bedrooms and 2 full baths. Backyard is fully fenced with a hobby shed and raised garden beds. This home is a must see.
- Type:
- Other
- Sq.Ft.:
- 1,500
- Status:
- Active
- Beds:
- n/a
- Lot size:
- 48.62 Acres
- Year built:
- 2022
- Baths:
- MLS#:
- 24278140
ADDITIONAL INFORMATION
Oregon Vineyard Property is pleased to present this rare opportunity in the heralded Yamhill-Carlton AVA. Located on Oak Spring Farm Rd., the 48.62 acre property offers an excellent location near many prestigious wineries and tasting rooms. With 19.98 acres planted in 2014 (exclusively to Pinot Noir) and a state-of-the-art tasting room built in 2022, the next owner will enjoy a premium fruit source & top-tier direct-to-consumer location. The crop is still available for the upcoming 2024 vintage. There is additional land suited to vineyard, space for winery development and/or development of a custom home via farm dwelling application based on vineyard income. The modern tasting room's maximum capacity is 207 and includes a roof deck with seating alcoves, expansive outdoor patio, automated awnings, bocce court, and a deck under a mature oak tree overlooking the vineyard and valley beyond. The tasting room features a large main space with two long bars and tables for seated tastings, three public restrooms (one of which is ADA), commercial prep kitchen, storage space for cased good + a utility room with shower. Four glass roll up doors offer seamless flow between the outdoor space and the tasting room. New well, septic and power, EV charging station and Starlink high performance satellite internet.A true turn-key operation, this property is an excellent match for those looking to focus on DTC sales and hospitality while growing their wine club at this flagship location.Other notable features:-Vineyard is farmed organically, owner in the process of obtaining Oregon Tilth certification.-Current owner has applied for a surface water right to develop a reservoir to be used for vineyard irrigation and future winery use.-Vineyard clones are Pommard, Wadenswil, Dijon 667 and 777. All vines on RG grafted rootstock. 300'-400' elevation range, S, SE & SW aspect, Willakenzie/Hazelair sedimentary soils.-Equipment barn down the road from tasting room has separate driveway access.
$3,400,000
12000 NW OLD WAGON Rd Carlton, OR 97111
- Type:
- Land
- Sq.Ft.:
- n/a
- Status:
- Active
- Beds:
- n/a
- Lot size:
- 62 Acres
- Baths:
- MLS#:
- 24037797
ADDITIONAL INFORMATION
Discover an extraordinary opportunity to acquire a remarkable 62-acre vineyard estate in the esteemed Yamhill-Carlton District AVA. Turn-key operation featuring a 22.6 acre vineyard, (27 acres in aggregate) in well-drained volcanic soils of Saum Parrett Complex, at 500-600 feet elevation, maintained to produce some of the region's finest wines. The estate structures include a 2,520 sqft winery with a tasting room, complemented by a 2,400 sqft crush pad equipped with a drain. A large 2,600 sqft poured concrete tasting patio, surrounded by vineyards, adjacent to the tasting room, makes for a perfect visitor experience on the west end side of the winery. The residence is a comfortable Passive Built, open-living, 1988 sqft home, featuring Euroline triple-pane windows and doors, and a large deck, offering stunning views of the Coastal Range to the west and the Cascade Range, including Mt. Hood and Mt. Jefferson, to the east. The 2,160 sqft utility barn and storage area feature a conditioned and insulated cold room storage area and a 3-bay, double-deep garage with built-in shop space. An additional equipment barn with solar panels installed on the roof, is located on the west side of the plot. The property benefits from two wells, and two septic systems, one for the residence and another for the winery. Producing 3,000 estate cases annually, with an additional 2,000 cases for custom crush clients, the winery can expand production up to 8,000 cases, supporting 120-150 tons of grapes. The estate wines have received numerous accolades, including multiple gold medals and high ratings from prestigious publications such as Wine Enthusiast. This bucolic vineyard estate offers a rare combination of natural beauty, high-quality infrastructure, and award-winning wine production potential. It is an ideal investment for existing brand, winemaker or entrepreneur looking to make their mark in the renowned Willamette Valley wine region. Business asset sold separately, please inquire.
$620,000
721 E Wilson St Carlton, OR 97111
- Type:
- Single Family
- Sq.Ft.:
- 2,533
- Status:
- Active
- Beds:
- 5
- Year built:
- 2024
- Baths:
- 3.00
- MLS#:
- 24393872
- Subdivision:
- JR MEADOWS 2
ADDITIONAL INFORMATION
New Chad E Davis Built home. MODEL HOME OPEN SAT/SUN 12-4PM.2 Story craftsman with 9ft main floor ceilings and Great room with Fireplace. Well-appointed kitchen with quartz countertops, full tiled backsplash and SS appliances. Primary suite with walk in closet, Full bath, soaking tub and tiled shower. Front landscaping with irrigation included. Taxes TBD.
$728,000
501 S PARK St Carlton, OR 97111
- Type:
- Single Family
- Sq.Ft.:
- 2,916
- Status:
- Active
- Beds:
- 2
- Lot size:
- 0.37 Acres
- Year built:
- 1895
- Baths:
- 2.00
- MLS#:
- 24317033
- Subdivision:
- WINE COUNTRY
ADDITIONAL INFORMATION
A VERY RARE opportunity to live out your life's DREAM hobby, passion pursuit, or a delightful place to gather with friends and family. Nestled in a quiet/charming neighborhood, a 5 minute walk from the HOT boutique wine town of Carlton Oregon's Main Street, is this HERITAGE barn and cottage. The last agricultural building in downtown. URBAN HERITAGE (1895) BARN + COTTAGE in OREGON WINE COUNTRY-CARLTON OREGON. Barn and cottage are situated on over two city corner lots with partial Coastal Mountain + serene territorial views. Here...the POSSIBILITIES are ENDLESS...A PRIME place for makers, crafters, creatives to flourish. Think photography/art studio, antiques, motorcycle/bicycle maintenance,carpentry, herb farm and herb crafting or YOU decide. This historic WINE COUNTRY BARN & Cottage comes fully furnished, boasts 3 bays (center bay has been mindfully and lovingly brought back to new life), a new 1/2 bath, and a bonus LOFT offering a space for your imagination to run wild. 3 enclosed rooms for your office/lounge/ whatever your whim. The WINE COUNTRY COTTAGE comes fully furnished/turn key and is a converted 1917 cooler shed...The French door entry brings you into a well appointed open floor plan including: kitchenette/breakfast bar/eating space/futon couches (doubling as extra beds) sleeping area w/nook, 3/4 bath, and adjacent washer/dryer closet...ALL of this and SO much MORE to share. Please contact me for more on specific details. All a person needs to flourish while in pursuit of making those major life DREAMS a reality. AS-IS/WHERE IS, any repairs to be performed by buyer...https://www.visitcarlton.com/carlton-history-tour/
$1,295,000
11855 JOHNS LANDING Rd Carlton, OR 97111
- Type:
- Single Family
- Sq.Ft.:
- 2,845
- Status:
- Active
- Beds:
- 3
- Lot size:
- 2.2 Acres
- Baths:
- 2.00
- MLS#:
- 24177785
ADDITIONAL INFORMATION
New home to be built in a great location, located in wine country! This new construction home boasts of three bedrooms, 2 bathrooms, with an office that could used as a fourth bedroom, and a four-car garage. A 469 square foot bonus room will be upstairs. This home is being built by an award-winning Northwest Natural Street of Dreams builder. Still time to pick finishes! Listing agent is related to the Seller.
$250,000
Garfield ST Carlton, OR 97111
- Type:
- Land
- Sq.Ft.:
- n/a
- Status:
- Active
- Beds:
- n/a
- Lot size:
- 7.12 Acres
- Baths:
- MLS#:
- 24026274
ADDITIONAL INFORMATION
A 7 -acre parcel that has potential for building one home, plus a shop. This large picturesque lot is just a stroll to Carlton main street for wine tasting, delicious restaurants and a quaint yummy bakery. Carlton is only minutes to McMinnville and Newberg, plus, an hours drive to Portland or the Oregon Coast To find more information on the zoning (Agri-hold) go to the Carlton City website: Buyers to do their own due diligence to investigate the possibilities. Enter on Garfield Street to view the property. Please ask you broker to send you the plat map.
- Type:
- Land
- Sq.Ft.:
- n/a
- Status:
- Active
- Beds:
- n/a
- Lot size:
- 4 Acres
- Baths:
- MLS#:
- 23281221
ADDITIONAL INFORMATION
Small acreage parcel in the Carlton hills with mature forest, and spring feed basalt creek. Build ready with Advan-Tex Septic system 12 GPM well 2 Driveways. Existing foundation for approved studio/garage structure- Plan/site plan available please inquire. Survey has been completed see pink flags/markers on site. Septic installed 10/22; well drilled 2018- info attached/available. 40 Minutes to Hillsboro, 15 Minutes to McMinnville.
$559,900
859 E Cleveland St Carlton, OR 97111
- Type:
- Single Family
- Sq.Ft.:
- 2,144
- Status:
- Active
- Beds:
- 4
- Year built:
- 2023
- Baths:
- 2.00
- MLS#:
- 23143547
ADDITIONAL INFORMATION
NEW PRICE: MODEL HOME OPEN SAT/SUN 12-4PM. New Davis Built home in Carlton, one level with 3 car garage. 9ft ceilings with fireplace in the great room. Master suite with full bath, soaking tub and tiled shower along with spacious walk in closet. Gourmet kitchen with quartz counters, ss appliances and full tiled back splash. Taxes TBD. Front landscaping with irrigation included. BUILDER INCENTIVES, CONTACT LISTING BROKER FOR MORE DETAILS!
$559,900
823 E Cleveland Carlton, OR 97111
- Type:
- Single Family
- Sq.Ft.:
- 2,016
- Status:
- Active
- Beds:
- 3
- Year built:
- 2023
- Baths:
- 2.00
- MLS#:
- 23168080
ADDITIONAL INFORMATION
NEW PRICE: New Masterbilt Home. MODEL HOME OPEN SAT/SUN 12-4PM. One level with 3 car garage. 9ft ceilings with vaults in the great room and primary bedroom. Primary suite with huge walk in closet and full bath with tiled shower. Gourmet kitchen with quartz counters, full tiled backsplash and ss appliances.
$555,000
373 S 8TH St Carlton, OR 97111
- Type:
- Single Family
- Sq.Ft.:
- 2,399
- Status:
- Active
- Beds:
- 4
- Lot size:
- 0.14 Acres
- Year built:
- 2023
- Baths:
- 3.00
- MLS#:
- 23504223
ADDITIONAL INFORMATION
New Chad E Davis Built home. MODEL OPEN SAT/SUN 12-4PM. Quality craftsman with a greenspace view. 9ft main floor ceilings with great room and fireplace. Well appointed kitchen with quartz counters, ss appliances and full height tiled backsplash. The Vaulted primary suite comes with walk in closet, full bath including tiled shower and soaking tub. Front landscaping with irrigation is included. Taxes TBD. BUILDER INCENTIVES AVAILABLE, CONTACT LISTING BROKER FOR MORE DETAILS!
$575,000
477 S 8th St Carlton, OR 97111
- Type:
- Single Family
- Sq.Ft.:
- 2,355
- Status:
- Active
- Beds:
- 4
- Year built:
- 2023
- Baths:
- 3.00
- MLS#:
- 23653183
ADDITIONAL INFORMATION
New Chad E Davis built home. MODEL HOME OPEN 12-4 SAT/SUN. Taxes TBD. 9ft main floor ceilings with great room and Fireplace. Primary suite with walk in closet and full bath with tiled shower and soaking tub. Gourmet kitchen with custom cabinets, quartz counters, full tiled back splash and SS appliances. Fully Fenced and landscaped with irrigation. BUILDER INCENTIVES, PLEASE CONTACT LISTING BROKER FOR MORE DETAILS!
$545,000
361 S 8th St Carlton, OR 97111
- Type:
- Single Family
- Sq.Ft.:
- 2,279
- Status:
- Active
- Beds:
- 4
- Year built:
- 2023
- Baths:
- 3.00
- MLS#:
- 23637370
ADDITIONAL INFORMATION
BUILDER INCENTIVES AVAILABLE, CONTACT LISTING BROKER FOR MORE DETAILS! New Chad E Davis built home. MODEL HOME OPEN SAT/SUN 12-4PM. 9ft main floor ceilings with great room and fireplace. Master suite with walk in closet and full bath including tiled shower, soaking tub and walk in closet. Well-appointed kitchen with quartz counters, full tiled back splash and SS appliances. Taxes TBD. Front landscaping included with irrigation.
$580,000
397 S 8th St Carlton, OR 97111
- Type:
- Single Family
- Sq.Ft.:
- 2,355
- Status:
- Active
- Beds:
- 4
- Year built:
- 2023
- Baths:
- 3.00
- MLS#:
- 23270526
ADDITIONAL INFORMATION
BUILDER INCENTIVES, CONTACT LISTING BROKER FOR MORE DETAILS! New Chad E Davis built home. GREENBELT. MODEL HOME OPEN SAT/SUN 12-4PM.9ft main floor ceilings with great room and fireplace along with 3 full baths. Primary suite with walk-in closet, full bath with soaking tub and tiled shower. Well-appointed kitchen with quartz counters, full tiled backsplash and ss appliances. Taxes TBD. Front landscaping included with irrigation.



